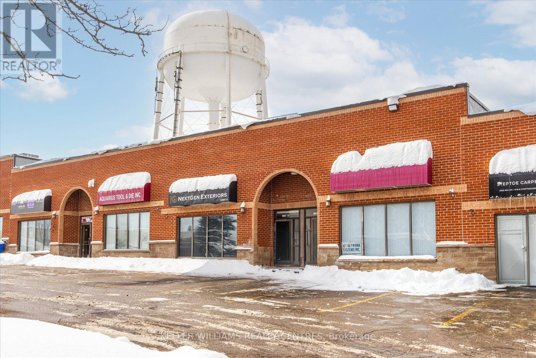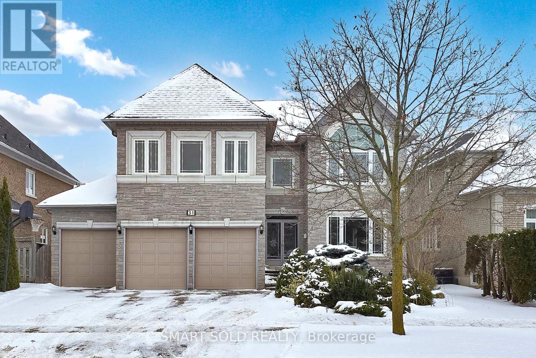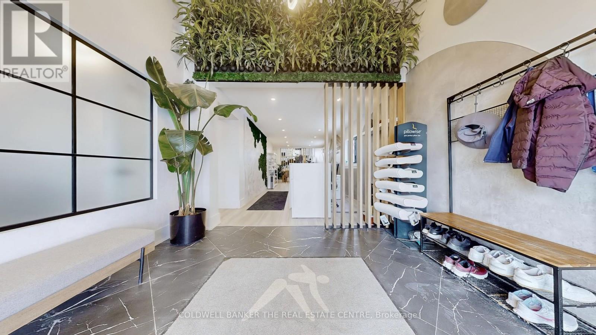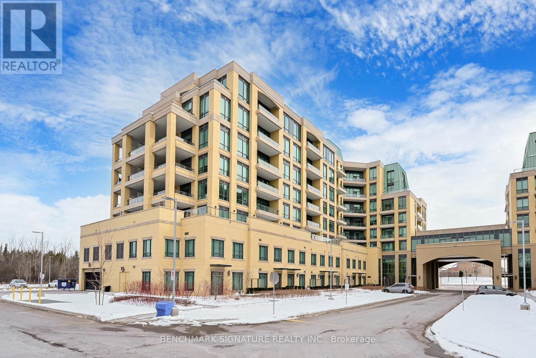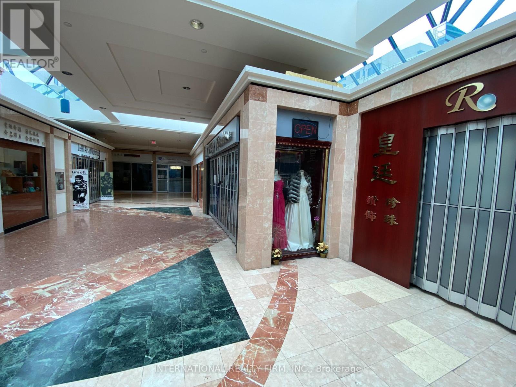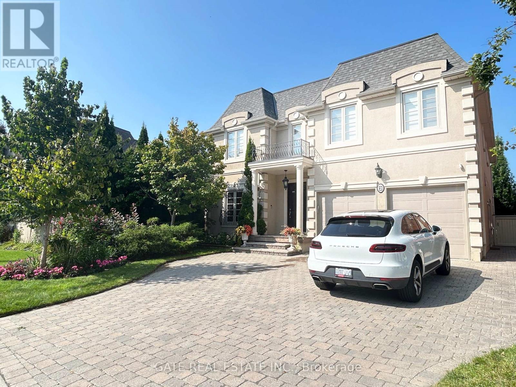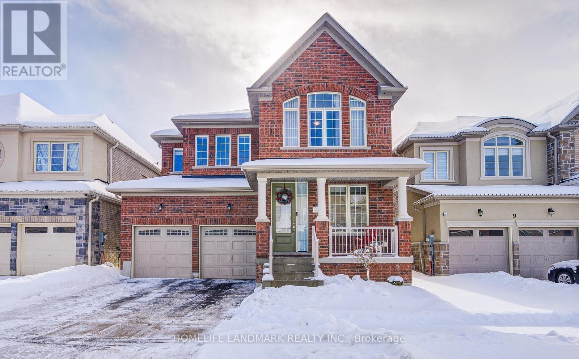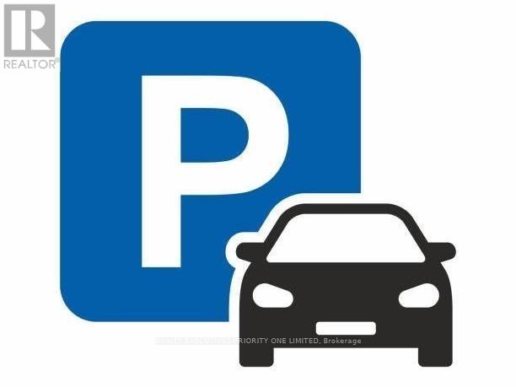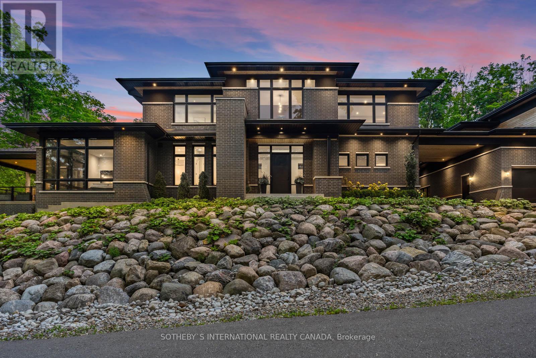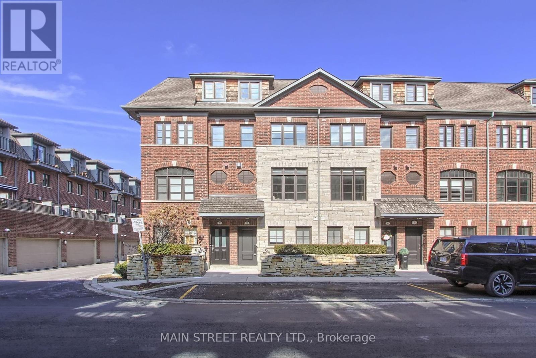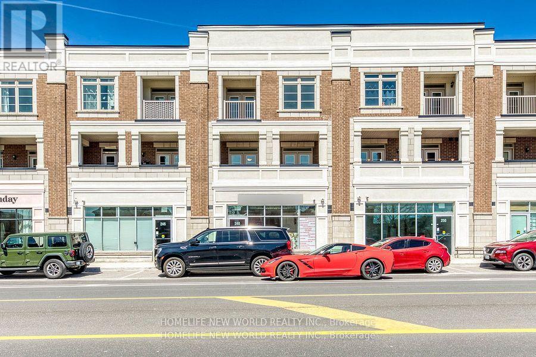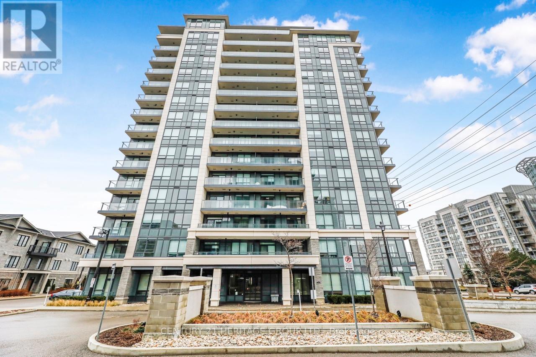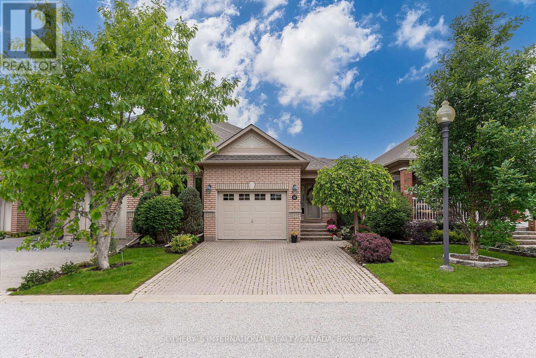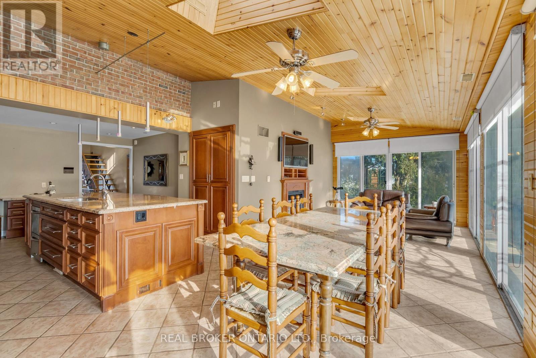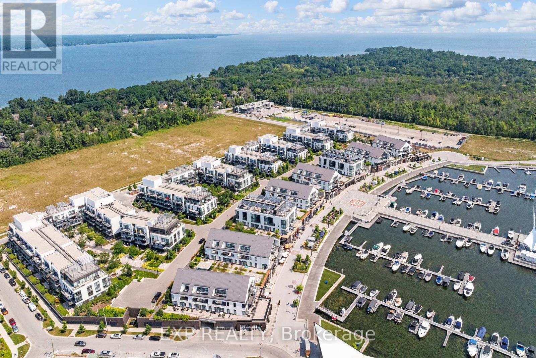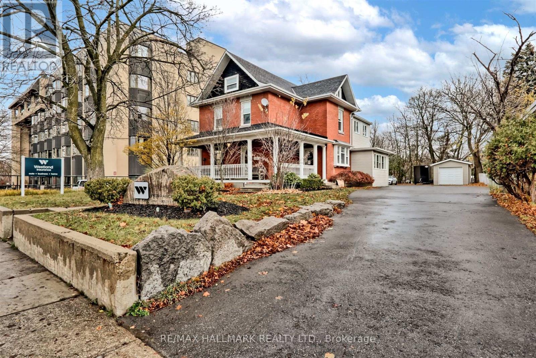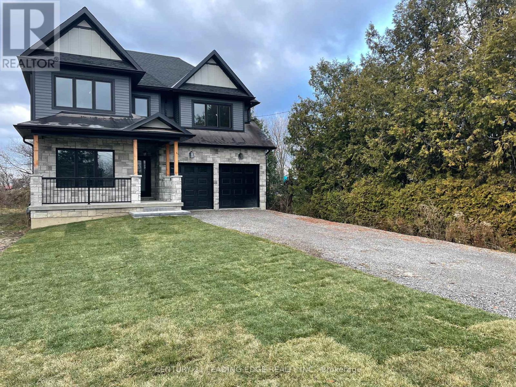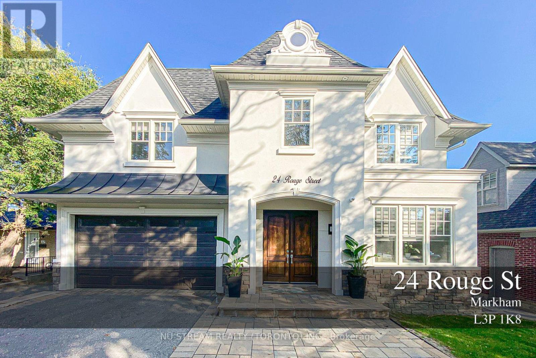302 - 85 Oneida Crescent
Richmond Hill, Ontario
Luxurious Yonge Parc 2 condos, Build by Pemberton, just over two years old, bright and spacious one bedroom with den (den large enough to be a second bedroom and being a seperate room), 635 Square feet of interior space plus 180 Square feet of terrace space with unobstructed and sunny western view. Kitchen offers stainless steel appliances, Quartz countertops, under mount lighting, and glass tile backsplash, laminate flooring throughout, 9 ft smooth ceilings throughout and walk in closet in bedroom, underground parking and locker, outdoor faucet in terrace. Building offers 24 concierge, visitor parking, gym, party room, outdoor patio and BBQ area, pet wash station, guest suite and onsite management. Quick walk to Langstaff GO station, walking distance to Yonge Street, Park, Community centre, school, shopping, entertainment, groceries, quick drive to Highways 7/407/404/400. (id:60083)
Royal LePage Terrequity Realty
10 - 110 Pony Drive
Newmarket, Ontario
This premium 3180 ft2 (1590 ft2 main level, 1590 ft2 second level) commercial/industrial space, with drive-in-door loading access, is equipped with full second level, private offices, washroom, storage, H-VAC system and more. Excellent space for warehouse/industrial & administrative offices. Official Plan designation is Commercial. Zoning is EG (General Employment. Located just steps from Holiday Inn Hotel, Harry Walkway Parkway, Highway 404, Walmart, and down the road from the new Costco location at Davis and Harry Walker Parkway. (id:60083)
Keller Williams Realty Centres
31 Black Walnut Crescent
Richmond Hill, Ontario
Famous Bayview Hunt Club in Richmond Hill! Stunning 3-Car Garage Detached Home with a Stone Front and Elegant Design. Featuring Numerous Upgrades, Hardwood Floors, and Granite Countertops Throughout. Modern Kitchen, Brand-New Primary Bathroom, and Freshly Painted Interior. Open and Functional Layout with 9 Ceilings on the Main Floor and an Impressive 18 Soaring Ceiling with Skylight in the Central Area. Ground Floor Office and Laundry Room with a Service Stair. Abundant Pot Lights and Crown Moulding. Offers 5+2 Bedrooms and 6 Renovated Bathrooms. Finished Basement with a Separate Entrance, Built-in Bar, 2 Additional Bedrooms, a 3-Piece Bathroom, and a Spacious Open Recreation Area. Professionally Landscaped Front and Back Yards. Located in the Top-Ranked York Region School District, within the St. Robert Catholic H.S. Zone. (id:60083)
Smart Sold Realty
543 The Queensway S
Georgina, Ontario
Turnkey Commercial Opportunity in Keswick! Welcome to 543 Queensway South, an exceptional building completely renovated and reimagined with state-of-the-art upgrades. This modern property features Newer Everything: Windows, floors, railings, stairs, electrical, plumbing, hardware, and HVAC systems (furnace rental). Luxury Amenities: Cold plunge pools, a 10-person traditional Finnish sauna, and a 1,000 sq. ft. therapy pool with new tiles, filtration, heater, and dehumidifier system. High-End Finishes: Engineered vinyl floors, plant feature walls, and contemporary design throughout. Convenient Location: Walking distance to subdivisions, ample parking, and excellent accessibility. This stunning space is ideal for a wellness center, spa, physiotherapy clinic, aesthetics practice, medical/Dental Clinic, and a veterinarian offering hydrotherapy services. The possibilities are endless. This property is fully permitted, occupancy-approved, and ready for your vision. A rare opportunity to own a beautifully designed, purpose-built facility in a thriving community WITH transit at your door, walk to subdivision, unbeatable location and ample parking! (id:60083)
Coldwell Banker The Real Estate Centre
316a - 11782 Ninth Line
Whitchurch-Stouffville, Ontario
Stunning New Condo Built in 2023, Located In The Heart Of Stouffville. Offers 2 Bedroom + Den, 2 Bath. Open Concept Living and Dining. Seller Paid Premium For Spacious Terrace/Balcony. Gorgeous Modern Kitchen with Stainless Steel Appliances, Centre Island, Stone Countertop and Lots of Cupboard/Storage Space. Primary Bedroom with 4 pc Ensuite (Separate Shower and Bathtub) and Walk-in Closet. Perfect Size 2nd bedroom and Great Size Den. Hardwood Flooring. Ensuite Laundry. Bright and Airy Unit with Large Windows that Brings in tons of Natural Light. Underground Parking and Locker Included. Awesome Building Amenities: Concierge, Guest Suite, Gym, Pet Wash Stn, Golf Simulator, Children's Play Rm, Media/Party/Meeting Room and Visitor Parking. Minutes to Schools, Go Train Station/Public Transit, Major Hwy 404/407 and All Essential Needs. (id:60083)
Benchmark Signature Realty Inc.
67 - 670 Highway 7 E
Richmond Hill, Ontario
Indoor Corner Retail Unit Near The Retail Entrance At The "Shoppes Of The Parkway" Link To The Sheraton Parkway Hotel And The Town Of Richmond Hill. Convenient Indoor & Outdoor Parking. Link to the Sheraton Parkway Hotel and Town of Richmond Hill Office, Steps To Public Transit. Viva & Highway 404, Surrounded By Condos, Restaurants & Shopping, New Chinese Restaurant moving into the Mall. Was a fashion store, suitable for all retail business. ****Excellent Opportunity For Investment Or To Start Owning Your Business**** (id:60083)
International Realty Firm
2 Ormsby Court
Richmond Hill, Ontario
Come and fall in love with this One-Of-A-Kind newly renovated, custom-built, true entertainers home in Bayview Hill. Close to 7000 sqf (4839 above grade + 2100 basement) of lavish living space with UNBLOCK PARK VIEW, boasting 1 library, 4 BRs & 5 Baths with built in B&W speakers throughout, near 10ft ceiling on main, 9 ft on 2nd flr and 2 story height family rm with voluptuous windows providing maximum natural light. A chef's Cellini kitchen with Sub Zero Fridge, Wolf Stove w/ double Oven and huge L shape island. Huge master bedroom with sitting area. Spa-like master ensuite and His/Her W/I closet. Fully finished open concept basement with wet bar, cinema room, temp controlled wine cellar, HRV and much more. This property has 24 hr security camera and sits in a Child safe court, BACK TO PARK PREMIUM LOT, a sought-after neighbourhood with high ranked schools. It offers a blend of luxury style, practicality & accessibility, making it a prime choice for family living. This home is not to be missed! (id:60083)
Gate Real Estate Inc.
11 Hitching Post
Georgina, Ontario
This beautiful all-brick detached home offers 4 large bedrooms, 4 bathrooms, and a 2-car garage, with an impressive 2,865 sq. ft. of space above ground. Built just over a year ago and still under Tarion Warranty, this home features nearly $100,000 in upgrades, adding modern style and comfort. Inside, youll enjoy 9-ft ceilings on all levels, hardwood floors throughout, and a bright open-concept layout thats perfect for family gatherings and entertaining. The kitchen is a chefs dream with quartz countertops, upgraded cabinets, and stainless steel appliances. A cozy gas fireplace and stylish pot lights complete the warm and inviting main area. Located in a highly desirable neighborhood, this home is just minutes from Highway 404, shopping, dining, golf courses, and the beautiful shores of Lake Simcoe. With its timeless all-brick exterior, modern interior, and fantastic location, this home is the perfect place to settle down. Dont miss outbook your showing today! (id:60083)
Homelife Landmark Realty Inc.
1509 - 9225 Jane Street
Vaughan, Ontario
Bellaria Tower 1 - Parking Space Offered (Not the Suite). This Is Only Available to the Unit Owners of 9225 Janes St. - Bellaria Tower 1. Add this space to increase the resale value of your Suite or for your Overnight guests. Either way, this is a positive addition to your Equity! (id:60083)
Realty Executives Priority One Limited
3651 Vandorf Side Road
Whitchurch-Stouffville, Ontario
Experience the pinnacle of modern luxury at 3651 Vandorf Side Road, a secluded 10-acre estate featuring a stunning 4,700 square foot home built in 2020. The property is accessed via a winding road, ensuring the ultimate in privacy and tranquility. This three-bedroom masterpiece is designed for both comfort and sophistication, with a spacious layout and top-of-the-line finishes. Unfinished 1100sf above garage with plumbing R/I. The gourmet kitchen, crafted by Florentine Kitchens, is a chefs dream, boasting two islands, a Wolf gas burner, an induction stovetop, two 36-inch Sub-Zero refrigerators, and two dishwashers. The main floor also features a wine cellar with a capacity for 470 bottles, perfect for connoisseurs. The homes striking 24-foot ceiling height in the main living area creates an open, airy feel, while 10-foot ceilings throughout the main floor and upstairs (with some areas featuring 9-foot ceilings) add to the sense of space. The master suite is a luxurious retreat, with a spa-inspired ensuite and a private balcony complete with a hot tub. The estate also features three serene ponds, one with a cabana area perfect for relaxation or entertaining. The 3-car tandem garage can accommodate up to seven vehicles, catering to car enthusiasts. For added security 22KW Generac back up generator to power entire house including garage. **EXTRAS** B/I Oven, Induction & Gas Burner Cooktop, 2 Sub Zero Fridges, B/I Bev Fridge , B/I Dishwasher, Washer/Dryer, Existing Window Coverings, Motorized Blinds, Light Fixtures, Gas Line for BBQ, Built-in Ceiling Speakers As-Is Condition. (id:60083)
Sotheby's International Realty Canada
D315 - 333 Sea Ray Avenue
Innisfil, Ontario
Beautifully Maintained, Large 1+1 Unit In The Exclusive Friday Harbour Resort. This 610 Sq. Ft. Open-Concept Kitchen And Living Room With A Walkout To A Huge 25 X 7 Terrace. The Den Can Be Used As A Second Bedroom. The Modern Kitchen Features A Quartz Countertop And Stainless Steel Appliances. The Unit Is Fully Furnished, Including Patio Furniture just Move In And Relax. Conveniently Located Near Restaurants, Shopping, The Marina, And The Beach. Activities Never End At Friday Harbour, With Festivals, Watersports, Hiking, Biking, And Nature Walks. The All-season Resort Also Has A Skating Rink With Heated Igloos perfect For Enjoying Hot Chocolate After A Skate. **EXTRAS** Fridge, Stove, Built-in Dishwasher, Microwave, Washer & Dryer. Fully Furnished: Kitchen Table And 4 Chairs, 1 Love-seat Sofa, 2 Lounge Chairs, Side Lamp In Living Room, Coffee Table With Bottom Storage Bottom (id:60083)
Royal LePage Your Community Realty
27 - 12 Powseland Crescent
Vaughan, Ontario
This beautiful Townhome in West Woodbridge is by Dunpar Homes and has been fully renovated from top to bottom. This open concept living features 3 bedrooms and 3 washrooms, all with custom cabinetry and closets. A Lower level den that could be used as an office or mudroom, with built-in closets. This chef inspired kitchen features travertine countertops with stainless steel appliances and custom cabinets with walk-out access to your own private terrace. Enjoy the spa-like Primary Bedroom with its own private balcony and designer walk-through dressing room with a stunning 5 piece ensuite. The laundry room features full size washer and dryer and is conviently located on the third level. The two car garage features a new garage heater making a warm space year round. This is an Extremely Sought-After Neighbourhood! **EXTRAS** Legal Description:UNIT 27, LEVEL 1, YORK REGION STANDARD CONDOMINIUM PLAN NO. 1191 AND ITS APPURTENANT INTEREST SUBJECT TO AND TOGETHER WITH EASEMENTS AS SET OUT IN SCHEDULE A AS IN YR1628692 CITY OF VAUGHAN (id:60083)
Main Street Realty Ltd.
29 Luzon Avenue
Markham, Ontario
Duplex-Type Freehold Live & Work lifestyle 4000 square feet in total, comprising three self-contained units within one freehold townhouse! Arista Homes' most popular live-work concept includes: one bright street-front commercial/finished space (over 800 square feet), along with two two-bedroom residential suites (measuring 1533 square feet and 1663 square feet respectively). Each unit has separate entries. The residential suites boast 9-foot ceilings, ensuite laundries (two in total), 2.5 baths each, and numerous terraces/balconies. Additionally, there's a double garage plus four driveway parking spaces (six spots in total). Conveniently located near a mall, restaurants, Highway 407, and transit, this property offers stable rental income. (id:60083)
Homelife New World Realty Inc.
Rg11 - 398 Highway 7 E
Richmond Hill, Ontario
You must see , rarely available corner suite in the prestigious Valleymede Towers a perfect transition from a house to condo living. This luxurious 3 Bedrooms: 1373 sqf with 156 sqf of 2 balcony, Ideal for families or those desiring extra space. High-End Finishes: Crown moulding, quartz countertops, and stainless steel appliances Smart Security: Keyless entry system for enhanced safety. Expansive Balcony, Enjoy breathtaking views from your private outdoor space. Parking & Storage: Two side-by-side parking spots on P1 and one locker included top-notch amenities, including a state-of-the-art fitness studio, a vibrant multi-purpose/party room, a library, and a billiards lounge. Steps to Viva Transit, connecting you to TTC and GO Transit. (id:60083)
Century 21 Heritage Group Ltd.
14 Artisan Lane
New Tecumseth, Ontario
Welcome to Briar Hill, Nestled in the picturesque Nottawasaga Valley, this semi-detached bungalow offers a unique blend of luxury and comfort. Perfectly designed for an adult lifestyle, this home is a golfer's paradise and provides an unparalleled resort-style living experience.All your daily needs are met on the main floor, featuring a primary bedroom with a private ensuite, a spacious living room with coffered ceilings and a gas fireplace with accent lighting, a powder room, laundry facilities, and a walkout to lush green space. The Cezanne model also includes a lower level with a generous-sized living room featuring a gas fireplace and rough-in for a wet bar, a large second bedroom with a double closet, an at-home office with French doors, two spotless storage/utility rooms, and a third bathroom with a linen closet. Additionally, a cold room provides extra storage. Discover the charm and luxury of Briar Hill and enjoy a lifestyle designed for comfort and elegance. (id:60083)
Sotheby's International Realty Canada
17400 10th Conc
King, Ontario
Over 11 Acres. Wow Wait Is Over. Perfect Opportunity To Own This Huge Parcel Of Land With Multiple Buildings. This Property Comes With A Fully Renovated House With High End Finishes. Located Just 2 Mins From Hwy 27 And Less Than 10 Mins To Hwy 400. Another Outbuilding Comes With Multiple Drive In Doors, That Can Satisfy Many Needs. This Property Comes With 2 Access Points. Current Zoning Permits Endless Possibilities. Location Location Location Must See In Person... **EXTRAS** Water Treatment System With Mineralized Water Faucets In Kitchens, New sump pump, New Windows, New Blinds, 7 New Doors, New Lights Throughout & The List Continues... Must See In Person (id:60083)
RE/MAX Realty Services Inc.
9792 Highway 9
Adjala-Tosorontio, Ontario
Rare Opportunity To Acquire & Develop Approximately 286 Picturesque Acres Just North of Caldon/Palgrave. Situated Just 45 Minutes North of Toronto (Hwy# 9 & Hwy #50) Road Frontages On Highway 9, Highway 50, Concession Rd 5 & Ballycroy Rd. Permitted Uses Include: Golf Course, Hotel, Conference Facility, Restaurant, Clubhouse And Maintenance Facilities/Ancillary Buildings. Residential & Agricultural Uses Include Equestrian (Currently 2 Existing Homes, 1 Wooden Bank Barn, 2 Large Ponds, Cleared Open Pastures Ideal For Cash Crops or Paddocks. (id:60083)
RE/MAX Premier Inc.
52 Glen Cameron Road
Markham, Ontario
This Amazing Newly Renovated (2024) 3+1 Bedrooms & 4 Full Bath Detached House In The Heart Of Thornhill Has Everything To Offer. Open Concept Main Floor With Upgraded Kitchen & Quartz Countertop, Pot Lights, and functional 1 Bedroom with Full bath. 2nd Floor Bedrooms each as its own ensuite bathroom! Finished Basement Apartment With Separate Walk-Up Entrance, ideal for In-law suite or income potential; Detached Garage can be used as a workshop or future garden suite potential, Great Size Back Yard with shaded outdoor patio as extended living space, an entertainer's dream! Strategically located in between highway 407, 404, and 401, and in between two Go Train stations; surrounded by golf courses and hiking trails; walking distance Centre Point mall, Galleria Supermarket, Restaurants, and highly ranked schools! Don't miss this one! **EXTRAS** Fridge (2), Stove (2), Rangehood (2), B/I Dishwasher, Washer, Dryer, All Elfs, Existing All Window Coverings; Hot Water Heater Is Rental. (id:60083)
Bay Street Group Inc.
55 Hillside Avenue
Vaughan, Ontario
Welcome to 55 Hillside Ave, Vaughana remarkable 6+2 bedroom, 7-bathroom home situated on an expansive 95 x 260 ft lot in a thriving, high-demand neighborhood. Boasting over 3,500 sq. ft. of above-grade living space, this versatile property is ideal for multi-generational families, investors, or those seeking room to grow.This property features 3 separate units (with 3 kitchens and 3 laundries), a 2-car garage and a driveway with space for up to 8 vehicles, ensuring ample parking for family and guests. The thoughtfully designed walk-out basement includes a large bedroom with an ensuite, perfect for creating a nanny or in-law suite, while the main residence offers move-in-ready comfort. With potential to rent additional units or customize further, the opportunities here are endless.Enjoy unparalleled convenience, just minutes from York University, the new subway extension, major highways, top-rated restaurants, and expanding local amenities. The oversized lot offers the possibility of future customization, including a dream home rebuild or expansive outdoor upgrades.Dont miss this incredible opportunity to secure a prime property in Vaughans rapidly growing community. **EXTRAS** Uffi Limited To Small Area In Home. (id:60083)
Real Broker Ontario Ltd.
250 South Summit Farm Road
King, Ontario
Rare opportunity to acquire a prime acreage WITHIN the King City Village boundaries on the Official Plan! This property, to be sold together with no. 120 South Summit Farm (for a total of approximately 15 1/2 acres; parcels priced individually), is located in the coveted southern most part of King City adjacent to lands in the process of development. Consists of elevated & gently sloping land with idyllic views of a charming pond. Most of the pond lies on adjacent parcels to the south that are not included in the 15 1/2 acres. Minutes to Hwy 400, Canada's Wonderland, Cortellucci Vaughan Hospital. **EXTRAS** The property, including all structures thereon, are in "as is" condition & there are no representations or warranties, express or implied. Actual number of rooms in structures has not been verified. Kindly do not walk property without L.A. (id:60083)
RE/MAX Hallmark York Group Realty Ltd.
B107 - 271 Sea Ray Avenue
Innisfil, Ontario
Resort Paradise Living At Friday Harbour Resort! Rare Opportunity To Purchase An Incredible Two Bedroom, Two Bathroom, Main Floor Condo With A Fenced Patio Walk-Out. Perfect For A Senior Or Someone With A Furry Family Member, This Unique Space Provides For The Convenience Of Pulling Your Car Up Outside To Unload Groceries, Etc, As Well As An Outside Water Tap. Central Location And Only Steps To The Boardwalk And Main Entertainment Area With Shops, Restaurants, The LCBO And Starbucks! Constant, Year Round Entertainment, Walking Trails, Golf Course And Marina. Stunning Owners Clubhouse With Gym, Games Area, Private Restaurant And Pool Area. Beachfront Restaurant With A Pool, Splash Pad And A Real Beach Area On The Western Shores Of Lake Simcoe! Only 10 Minutes To The City Of Barrie And Highway 400. One Indoor Parking Space! **EXTRAS** Lifestyle Investment: $224.97/Month Lake Club Fee, $694.35/Month Condo Fee, Annual Fee $1671.68/Year, Buyer To Pay 2% Plus HST Friday Harbour Association Fee. (id:60083)
Exp Realty
15037 Yonge Street
Aurora, Ontario
A Beautiful Red Brick Century Building In Fabulous Location. Right On Yonge Street In Central Aurora At Kennedy Street On A 70.00 x 165 Lot. Mixed Zoning, RA3 - PDS1 With Exception 475, Allows For Many Uses. This Is A Promenade Downtown Shoulder-Central Commercial Zone. The Official Plan Designation Of Downtown Shoulder & Being Within The Aurora Promenade, Does Encourage Redevelopment. It Also Encourages A Mix Of Uses & Commercial at grade. **EXTRAS** See Attached Floor Plans & Zoning Information (id:60083)
RE/MAX Hallmark Realty Ltd.
826 Montsell Avenue
Georgina, Ontario
Nestled on a spacious 50' x 242' lot in the highly sought-after Willow Beach neighbourhood, this exceptional custom-built home offers the perfect combination of luxury and modern design. With high-end finishes throughout, this home delivers both style and practicality. As you enter, you are greeted by a bright and inviting foyer with elegant porcelain tile floors, which flows into the formal living room featuring a striking panel wall, crown molding, and pot lights. The expansive kitchen is a chef's dream, with custom cabinetry, sleek quartz countertops, and plenty of prep space. The open-concept dining area is perfectly situated to overlook the kitchen, creating an ideal layout for entertaining guests. The airy family room is designed for comfort, with a cozy gas fireplace and a unique waffle ceiling that adds character to the space. Upstairs, four spacious bedrooms await, including the luxurious primary suite, which features a 5-piece ensuite and a walk-in closet ready to be customized to your liking. The full basement provides endless possibilities for additional living space or storage, awaiting your personal touch. Practicality is key with a convenient mudroom with direct garage access, as well as a main-floor laundry room. This home is also ideally located just steps from an exclusive members-only beach, with a public beach park only a short drive away. **EXTRAS** Engineered hardwood floors throughout*Heated bathroom & laundry floors*Interlock walkway, asphalt driveway, exterior yards to be sodded, concrete pad and steps at back patio doors. Detail sheet attached (id:60083)
Century 21 Leading Edge Realty Inc.
24 Rouge Street
Markham, Ontario
Custom build home has great curb appeal and sits on 198 feet deep ravine lot with Muskoka living style. Incredible Craftsmanship, Elfs, Pot Ltg. Designer Paint. Protected with Heritage Parkette on the front and Milne Park at the back with unconstructive views for life and privacy. Appr.5000 SqFt living space. 5+1 bedroom with Soaring 10Ft Ceiling on Gf and 9Ft on 2nd Floor. Double master Br with walk-in closets, 2 custom gourmet kitchens. Nanny/Grandparents Suite with Separate Laundries. Soundproof Foam Insulated Energy Star Home. Next To 407 & Best Schools. **EXTRAS** All Elf's,B/I Appliances in 2 Kitchen, All Windows Coverings. Custom Deck. Home security cameras. Hwt (R).10 Walking Score. close407. 24Hrs Transit At Street Level Ttc, Yrt & Go (id:60083)
Nu Stream Realty (Toronto) Inc.


