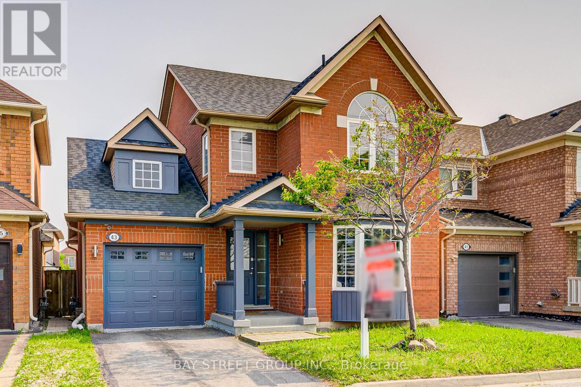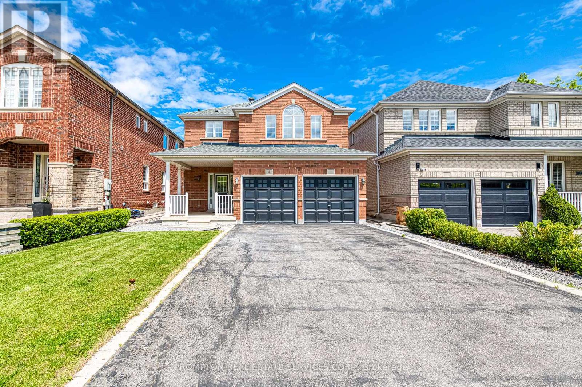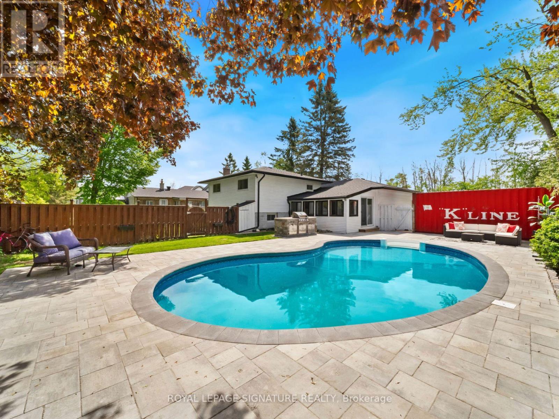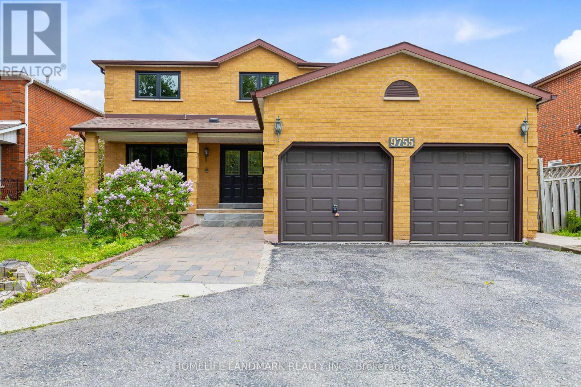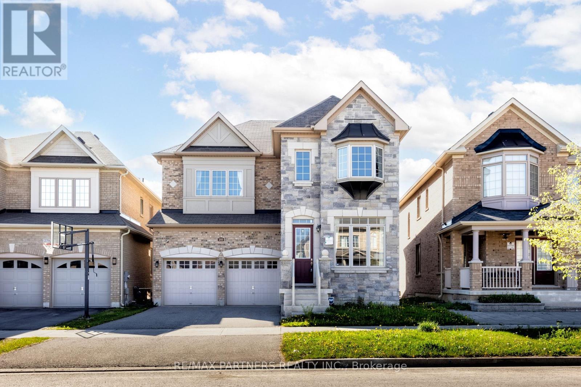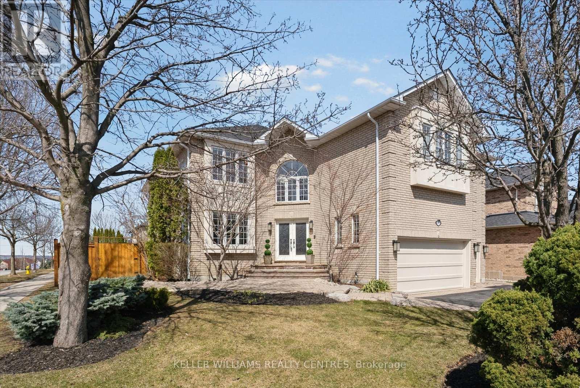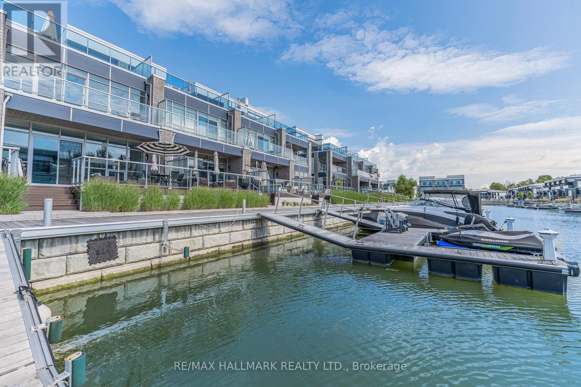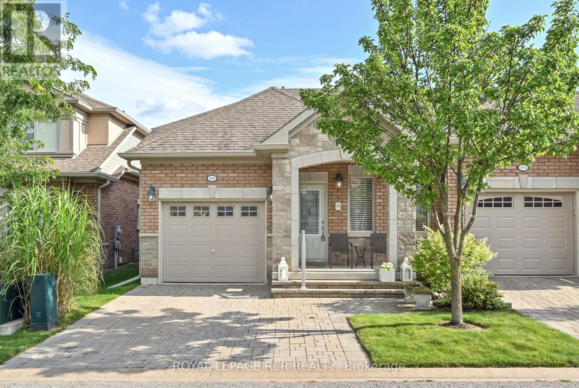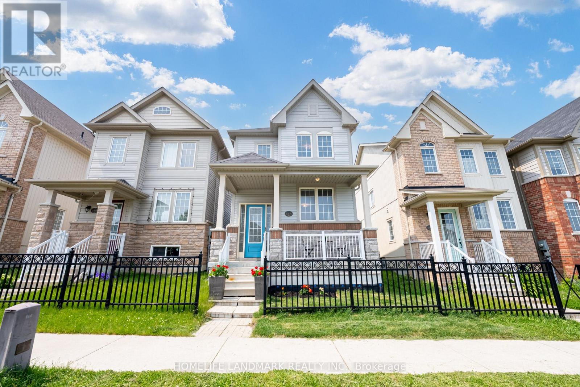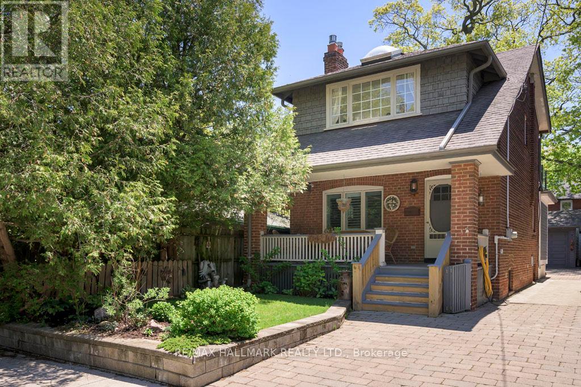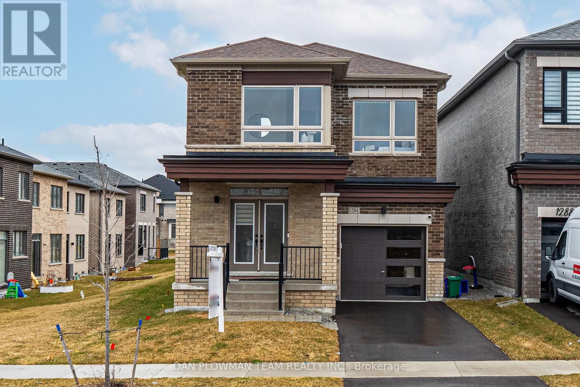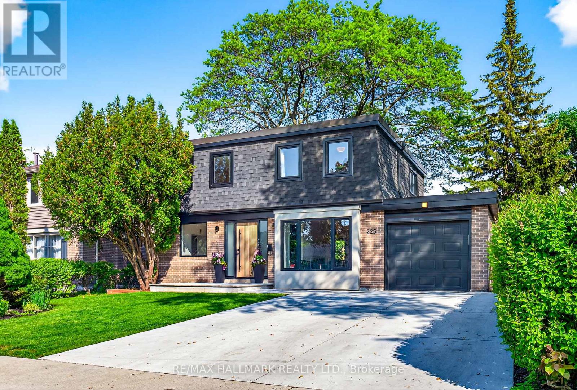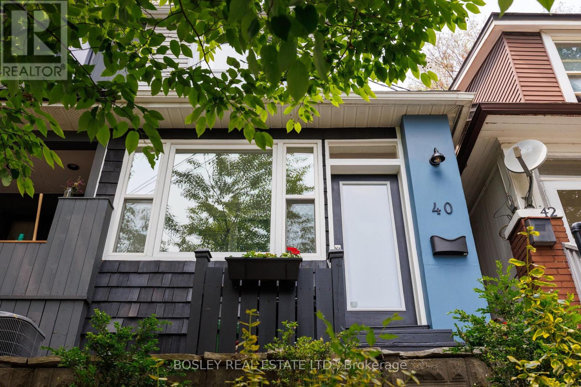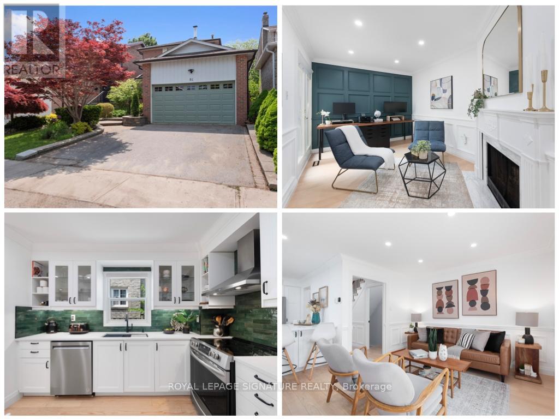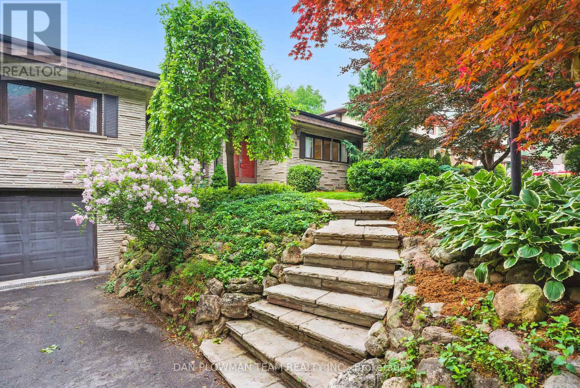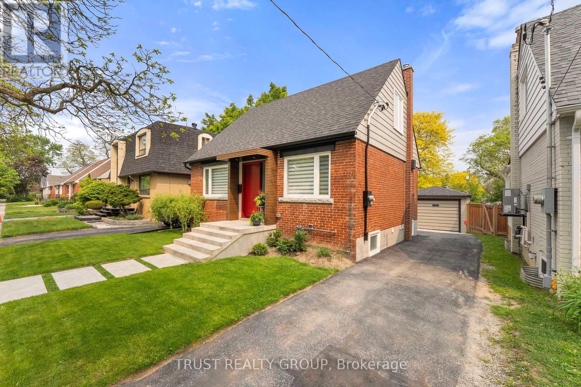15 Earls Court
East Gwillimbury, Ontario
Stunning home ,beautifully updated and maintained from top to bottom, in sought after Holland Landing! A fabulous picturesque location on a family friendly court, with no homes behind- steps tp conservation and the Nokiidaa Trail! This kitchen will wow you with a 15ft stone island and 6 burner gas Wolf stove range. Kitchen overlooks the family room (currently set as dining room )with its gas fireplace and w/o to deck - perfect for entertaining. Just a few steps up to 3 bedrooms that include the primary bedroom with gorgeous 3 piece ensuite with heated floors & built in wardrobe. The basement is bright & inviting, accented by unheard of 9 ft ceilings and 2 walk outs &access to garage. Room for a home office, recreation area and living room. Behind the sliding barn door is a spa like bathroom with heated floors and a w/o to the lower deck and area for a hot tub. Once outside you can enjoy the privacy of this lot lined with mature trees! Two level composite deck is sensational with the lower area canopied by a large Maple tree -Paradise! This home has space for growing families, work -from home & guest accommodations. Located just minutes form Newmarket and Bradford with easy access to schools, shopping transit and the Go Station. Other noteable upgrades in 2024: eavestrough, soffits& leave guards, insulated front door, composite deck! This is a home to fall in love with - All the work has been done! (id:60083)
Coldwell Banker The Real Estate Centre
64 Peppertree Lane
Whitchurch-Stouffville, Ontario
Absolute Show-piece in the Heart of Stouffville! This luxurious and spacious 4-bedroom semi features a grand double door entry and a bright eat-in kitchen with a Quartz Countertop and extended breakfast bar. Thousands spent on quality upgrades including new Engineerd Hardwood flooring on both main and second floors, quartz countertops in all bathrooms, interior pot lights, water softener, and fresh paint throughout. The large primary bedroom boasts a 5-pieceensuite with a soaker tub and separate shower. Roof shingles replaced in 2024 for added peace of mind. Beautiful open-concept layout that shows like a model-don't miss the virtual tour! with a spacious backyard perfect for summer enjoyment. Sun-filled and move-in ready, near top rated schools, GO Transit, shopping, Community & recreation centre, Ice Arena, parks, and library. An incredible home in a fantastic location-style, value, and comfort all in one !.located (id:60083)
RE/MAX Experts
43 Tower Bridge Crescent
Markham, Ontario
Client Remarks Contemporary 3-bedroom home in the high-demand Berczy community with sought-after south exposure, filling the home with natural sunlight. Thoughtful layout with direct garage access. Professionally designed renovations include built-in oak bookshelf on main floor, hardwood throughout, upgraded lighting, and stone fireplace. Recent updates: New A/C (Apr 2024), new toilets (Dec 2023), fresh paint, partial new Window Glass on main and second floors. Modern kitchen with stainless steel appliances and quartz countertops. Frameless glass ensuite shower. Top-ranked schools: Castlemore P.S. & Pierre Elliott Trudeau H.S. A must-see! Crentral Vacum As is. (id:60083)
Bay Street Group Inc.
5 Casemount Street
Aurora, Ontario
Welcome to 5 Casemount St Nestled on a premium 36' lot in the family-friendly Bayview Meadows neighbourhood, this beautifully maintained 3+1 bed, 3-bath home with a 2-car garage has been lovingly cared for. The main floor features a spacious living room with a cozy gas fireplace, an eat-in kitchen with walkout to the backyard, and a convenient powder room. Upstairs offers 3 bright bedrooms, including a large primary with a 4-pc ensuite and walk-in closet (id:60083)
Prompton Real Estate Services Corp.
12 Easy Street
Georgina, Ontario
**Welcome to Your Dream Home in Pefferlaw!**This stunning 3-bedroom residence is perfectly nestled near the beautiful shores of Lake Simcoe, making it an ideal retreat for nature lovers and water enthusiasts. Enjoy the convenience of being just a stone's throw away from marinas, sandy beaches, and a golf course, ensuring endless recreational opportunities right at your doorstep. The surrounding area is rich with activities, from boating and fishing on the Pefferlaw River to thrilling snowmobiling trails in winter. After a day of adventure, unwind in your bright and airy sunroom, a perfect space for relaxation and enjoying the serene views. This home has seen numerous upgrades, making it not only aesthetically pleasing but also highly functional. Only 1.5 hours from the GTA. **New Gas Furnace (2023)** and installed central air conditioning (2023) for year-round comfort. Upgraded **eaves trough (2023)** and fully painted interior (2023-2025) for a fresh look. - Outdoor enhancements like a completed interlock patio area around the pool (2024) and a wet lay outdoor kitchen barbecue with natural gas hookup (2024). - Modernized features such as LED light fixtures throughout (2025), updated light switches (2025), and a resurfaced kitchen with new faucet (2024) and counter depth refrigerator (2023).- Newly renovated bathrooms, including flooring, sink, toilet, and fixtures (2025) with a professionally installed bathroom fan (2024). - Additional upgrades like a new pool skimmer. (id:60083)
Royal LePage Signature Realty
9755 Keele Street
Vaughan, Ontario
Welcome to this stunning freshly renovated top to bottom detached home located on a lovely highly desirable area in Maple area. Approximate 3071 sqft above ground, 4+3 bedroom home nested in the heart of high sought-after Maple community, gorgeous carpet free house!! Brand new quartz countertop kitchen, trendy hardwood flooring throughout the house , all 2025 efficiency vinyl windows, stainless steel appliances. Cozy family room with fireplace, oak staircase with stylish railing, large primary bedroom with walk-in closets and 5-pc bath ensuite . An basement apartment for potential income with walk up separate entrance with a 3 bedrooms, living room and a kitchen. Steps to shopping, restaurants parks, school, shops, hospital, Vaughan Mills, Canadas Wonderland and easy access to highway 400 & 407, 5 Minutes to Maple and Rutherford GO Train Station. (id:60083)
Homelife Landmark Realty Inc.
283 Baker Hill Boulevard
Whitchurch-Stouffville, Ontario
Welcome to 283 Baker Hill Blvd a beautifully upgraded detached home in one of Stouffville's most desirable and family-oriented communities. Thoughtfully designed and impeccably maintained, this residence sits on a premium ravine lot, backing onto a lush forest that offers rare privacy and year-round natural beauty a highly sought-after builder upgrade. The home features over 3000 sq ft living space above ground, four spacious bedrooms, each with access to a bathroom, offering comfort and convenience for every family member. An additional main floor office provides the perfect space for remote work, study, or creative pursuits, tucked away for privacy without sacrificing flow. Enjoy the airy elegance of 10-foot ceilings on the main floor and 9-foot ceilings upstairs premium upgrades that create an open, light-filled atmosphere throughout. The layout is smart and functional, ideal for both everyday living and entertaining. Hardwood flooring spans the entire home, paired with a modern kitchen featuring stainless steel appliances, generous cabinetry, and a central island that brings the family together. Large windows along the back of the house frame sweeping ravine views and let natural light pour in, while the look-out basement with above-grade windows offers a bright, welcoming foundation for future expansion. Located in a peaceful, well-established neighborhood known for its strong sense of community, this home is close to top-rated schools, parks, and local amenities. Families will love the safety, quiet streets, and friendly atmosphere. Daily needs are within minutes, with Walmart, Longos, No Frills, and Shoppers Drug Mart nearby. Highways 404 and 407 and the Stouffville GO Station offer easy commuting options. More than just a house, this is a home built for connection, comfort, and lasting memories. Come and experience 283 Baker Hill Blvd where thoughtful upgrades meet a lifestyle of ease and natural charm. (id:60083)
RE/MAX Partners Realty Inc.
1004 - 520 Steeles Avenue W
Vaughan, Ontario
Luxurious 'Posh' Condominium, Prestigious Thornhill Neighborhood, Spacious Sun-Filled North East Corner Unit, 2 Bedroom, 2 Washrooms,2 Balconies, Master Bedroom With Walk-In Closet and Ensuite bathroom, Breathtaking Terraces, Mesmerizing Features, Marble Tiles In Bathrooms. Granite Counter-Tops, 9' Ceilings, Prime Parking & Locker, Steps To World Class Shopping, Banks & Restaurants. Ttc & Yrt At Doorstep, Plazas & Schools. (id:60083)
International Realty Firm
135 Sanibel Crescent
Vaughan, Ontario
Welcome to 135 Sanibel Crescent. A grand executive residence in the prestigious Uplands community of Vaughan. Nestled on a premium corner lot in one of Vaughan's most coveted neighbourhoods, this distinguished executive home offers over 6,000 square feet of beautifully finished living space, designed to impress and built for comfort.This bright and spacious residence features 5 generously sized bedrooms, each with its own ensuite bathroom and ample closet space, perfect for a large or growing family. The fully finished basement includes a 6th bedroom, home gym, and expansive great room, along with a separate rear entrance and stair case, ideal for in-law or nanny accommodations. Step outside to your private backyard oasis complete with a 16x34 in-ground pool, flagstone patio, and professionally landscaped, fully fenced yard, perfect for entertaining or unwinding in style. Inside, you'll find elegant touches throughout. 9-foot ceilings and hardwood floors on the main level. A sun-drenched living room and cozy family room with fireplace. A dedicated main-floor home office for remote work days. A chef-inspired custom kitchen with large island, flowing seamlessly into the spacious dining room...an entertainers dream. Enhanced security includes film on all main floor windows, high-security door locks, and an assumable home security system for added peace of mind.Enjoy the unmatched lifestyle of Uplands, with convenient access to golf courses, skiing, parks, top-rated schools, major highways, transit, and all essential amenities. Don't miss your chance to own this exceptional home. You won't be disappointed! (id:60083)
Keller Williams Realty Centres
3712 Ferretti Court
Innisfil, Ontario
Bright Southern Exposure.......!!! Main Floor Kitchen Floor Plan.......!!! Unique 3rd Floor layout, with open concept recreation room with large deck and hot tub........!!! Experience luxury lakeside living at Friday Harbour Resort with this stunningly bright three-storey lake home, offering over 2,540 sqft of beautifully designed space with a gourmet kitchen on the main floor, 12 foot kitchen island and custom LED lighting. Perfectly positioned in Ontario's premier all-season resort community, this Lake Side residence provides direct access to the marina and resort amenities from your own 30 foot boat slip with power pedestal making it an ideal retreat for summer boating and year-round home. Three spacious bedrooms and four modern bathrooms throughout. Premium finishes, including a gourmet kitchen with Wolf gas stove and SubZero fridge, large windows with natural light, and multiple outdoor terraces. Contemporary open-concept layout designed for entertaining and relaxation on your large third level entertaining area with bar fridge, that is an open concept with large outdoor deck and hot tub. Homeowners at Friday Harbour enjoy an unparalleled lifestyle with exclusive access to: The Lake Club and Beach Club Pool, State-of-the-art fitness centre, FH Fit, Priority access and preferred rates at The Nest Golf Club and the Friday Harbour Marina Private events, concierge services, and exclusive homeowner programs, walking distance to the Vibrant boardwalk, restaurants, cafes, boutiques, and year-round events, 200-acre nature preserve with scenic walking and biking trails, Outdoor pools, tennis courts, sandy beach areas, and water sports facilities. Friday Harbour is set on the shores of Lake Simcoe, just an hour north of Toronto and easily accessible by car or GO Transit or boat. (id:60083)
RE/MAX Hallmark Realty Ltd.
13415 Mccowan Road
Whitchurch-Stouffville, Ontario
Nestled on 1.06acres this stunning 160 year-old storybook home offers over 3000 square feet of timeless charm. With its grand living room, cozy family room, formal dining room and enclosed front porches, this home offers a blend of classic elegance with modern comforts. Featuring 6 spacious bedrooms and 3 bathrooms, there is ample space for any size family to thrive and grow. Originally built in 1865 this home once served as a local general store in years gone past; ensuring this property is brimming with historical character. Enjoy peaceful views of a serene pond across the road while relaxing in the fully screened in front porch. Or try your hand at growing your own flowers or vegetables in the spacious backyard of this amazing home.This home is a beautifully preserved piece of the past, ready to become the backdrop for your next chapter. (id:60083)
RE/MAX All-Stars Realty Inc.
25 Oak Avenue
Richmond Hill, Ontario
Beautiful Custom-Built Home In Prestigious South Richvale. Steps To Yonge St. Professionally Finished Basement With W/O To Backyard. Mature Privacy Tree, Oversized Deck, Great For Outdoor Family Gathering. Oak Hardfloor Throughout The 1st And 2nd Floor. Gourmet Size Kitchen With Butler Pantry. Walk-In Closet In Every Bedroom 2nd Floor. 5 Car Parking Driveway. All Photos Are From The Previous Staging. (id:60083)
RE/MAX Excel Realty Ltd.
188 Ridge Way
New Tecumseth, Ontario
Welcome home to 188 Ridge Way. This bungalow is beautifully finished and will tick lots of the boxes on your wishlist. The bright, eat in kitchen offers granite countertops, freshly painted cabinets, stainless appliances and upgraded lighting. The open concept living and dining room spaces are lovely - beautiful hardwood throughout, pot lights and the fireplace in the living room make these spaces perfect for simply relaxing or entertaining some guests. There is a walkout to the south facing deck off the living room - a perfect spot for morning coffee or an evening BBQ! The bright and spacious primary bedroom offers a walk-in closet and 4 pc ensuite. The direct entry into the home from the garage on this level is a great feature as well! The lower level is a wonderful space - a large family room (new carpeting) with another fireplace and a walk-out to a patio! The sunny guest room will give your visitors lots of space to get a good night's sleep. Finish this level off with another 3 pc bath, a spacious laundry room, and lots of space for storage. Remember - in Briar Hill it's not just a home - its a lifestyle! **Extras: New carpet throughout the lower level including the guest bedroom, professionally installed closet organizers in all bedroom closets, kitchen cabinets professionally repainted, new microwave & dishwasher, front outdoor railing recently installed.** (id:60083)
Royal LePage Rcr Realty
144 Mcbride Avenue
Clarington, Ontario
Welcome to Your new home in Bowmanville's Sought-after family- friendly neighborhood!! Beautifully maintain 3+1 Bdrm, 3 Bath Detach Home ,Over 100K upgrades..This 2015 Built residence boasts an airy Open concept design 9 foot Ceiling, Rich Hardwood throughout Mnflr, Freshly Painted!! Step in to a bright and functional Main floor Layout featuring a Spacious Living and dining area ideal for family gathering, entertaining, Modern Kitchen with walkout to the backyard. Kitchen W/sleek quartz Couters,,S/S Appliances,ample cabinetry and a cozy eat-in area. Beautifully Landscaped backyard for prefect Summer relaxation!! Second floor enjoy 3 genroulsy sized bedrooms,including a Sun-filled Primary bedroom with large closet,5pc Ensuite w/Soaker tub and Separate Shower.Convenient 2nd Fl Laundry .Professioally Finished Basement Offer extra space that can be use as Home office,Gym and Rec room,Good size guest suite with large 4pc washroom ideal for all your family needs.Closer to Schools,Parks,Shopping ,Transit, easy access to Highways 401 and 407,close to Future Bowmanville Go Station .Whether You are a Growing family, First time buyer or Looking to downsize without Compromise, this House has a everything you need!! Must see !!Book your Showing before it's gone!! (id:60083)
Homelife Landmark Realty Inc.
75 Wandering Trail
Toronto, Ontario
Detached home with walkout basement backing onto beautiful ravine green space! Don't miss the opportunity to make this spacious 4+3 bedroom, 5 washroom home your dream property. This rare lot offers stunning views and direct access to trails leading to the Toronto Zoo. The home features a walkout basement apartment with 3 additional bedrooms and a 4-piece washroom ideal for extended family or rental income. Enjoy breathtaking ravine views from the main level, and quality finishes including hardwood flooring throughout and 3 full washrooms upstairs. Bright Home W/Lots Of Sunlight W/3 Skylights New garage door with remote (2024)New front door and new windows, 2024 , New furnace 2024, extended driveway Plus interlock ,all washroom updates Conveniently located near Hwy 401, TTC transit, top-rated schools, parks, grocery stores, and more. (id:60083)
RE/MAX Crossroads Realty Inc.
25 Selwood Avenue
Toronto, Ontario
Tucked Away On A Quiet, Tree-Lined Street In The Heart Of The Beach, Just One Block From The Lake And Boardwalk, This Fully Detached 2+1 Bedroom, 2 Bathroom Home Offers The Ultimate Blend Of Location, Lifestyle, And Comfort On A 25 Foot Frontage. Inside, You'll Find A Bright And Open Main Floor Featuring Hardwood Throughout, A Renovated Kitchen With Stainless Steel Appliances, And A Family Room Addition Bathed In Natural Light. On Those Crisp Fall Days Or Cold Winter Nights, Grab A Book Or Glass Of Wine And Cozy Up In Front Of The Living Room's Gas Fireplaces. Summer, Spring And Early Fall Will Invite You To Step Out To The Low-Maintenance Backyard Deck Perfect For Laid-Back Entertaining Or Enjoying The Lake Breeze. Upstairs, The Oversized Primary Suite Offers A Rare Walkout To A Private Deck - Your Own Personal Oasis With A View To The Lake. The Second Bedroom Shines With A Vaulted Ceiling And Skylight, Creating A Bright And Airy Retreat. Downstairs, A Fully Finished Lower Level With A Separate Rear Entrance Provides Space For Guests, Tweens, A Home Office, Or Even Studio Space. A Rare Double Car Garage Is A Dream For Car Enthusiasts, And The Inviting Front Porch Invites You To Slow Down, Sip Your Morning Coffee And Soak Up The Neighbourhood Charm. This Home Is Ideally Suited For Professional Couples Or Downsizers Looking For Style, Comfort, And Turnkey Living. Located In Toronto's Beloved Beach Neighbourhood, You're Just Steps From The Shoreline, Queen Streets Shops And Restaurants, Community Events, And Scenic Green Spaces. Whether Its A Sunset Stroll Along The Water, A Visit To The Local Farmers Market, Or Catching A Festival At Kew Gardens, Life In The Beach Is Full Of Simple Pleasures. (id:60083)
RE/MAX Hallmark Realty Ltd.
1284 Klondike Drive
Oshawa, Ontario
Welcome To This Beautifully Maintained 2-Year-Old Home In The Sought-After Community Of Kedron, Oshawa. Barely Lived In And Move-In Ready, This Home Offers Modern Comfort, Functional Design, And Premium Finishes Throughout. Step Inside To A Spacious Entryway Featuring A Large Closet And A Convenient 2-Piece Bathroom. The Hallway Leads You Into A Bright And Open Main Floor Adorned With Rich Hardwood Flooring And Inside Access To The Garage. The Open-Concept Dining And Living Area Provides An Ideal Space For Both Everyday Living And Entertaining. The Kitchen Is A Chef's Dream With Newer Stainless Steel Appliances, A Gas Stove, Ample Counter Space, And A Generous Eat-In Area Perfect For Family Meals. A Few Steps Down From The Main Hall Also Leads To A Separate Entrance. Upstairs, You'll Find Four Spacious Bedrooms, A Full Laundry Room, And A 4-Piece Bathroom. The Luxurious Primary Suite Features A Spa-Like 5-Piece Ensuite Bathroom And A Large Walk-In Closet. The Fully Finished Basement Offers Incredible Versatility With A Second Kitchen Complete With Stainless Steel Appliances, Separate Laundry, A 4-Piece Bathroom, And A Massive Recreation Room Perfect For Extended Family. Too Many Upgrades To List! Don't Miss This Exceptional Opportunity To Own A Nearly-New Home In One Of Oshawa's Most Desirable Neighbourhoods! (id:60083)
Dan Plowman Team Realty Inc.
225 Catalina Drive
Toronto, Ontario
Welcome To 225 Catalina Drive,A True Gem Nestled In The Heart Of Guildwood.This Stunning,Fully Rebuilt Home (2023) Has Been Completely Reimagined From The Ground Up By A Reputable Builder On A Private 50 X 110 Ft Lot.The Turn-Key Home Showcases High-End Design,Thoughtful Details, Impeccable Craftsmanship, And Premium Materials Sourced From Around The World.The Bright,Open-Concept Living And Dining Area With European Tilt-And-Turn Windows And Expansive Lift-And-Slide Doors Flood The Space With Natural Light And Seamlessly Connect The Indoor And Outdoor Spaces.The Chef-Inspired Kitchen Is Both Functional And Striking,Featuring Sleek,Full Height AGT Soft-Touch Cabinetry,A Quartz Waterfall Island,Top-Of-The-Line Samsung Appliances,An Integrated Coffee And Tea Station, All Accented By A Wall Of Architectural Metallic Slats.Wide-Plank White Oak Engineered Hardwood, Custom Millwork And Designer Lighting Elevate The Home,Offering The Perfect Setting For Everyday Living And Elegant Entertaining. Upstairs,All Bedrooms Are Bright And Beautifully Appointed,With Custom Cabinetry And Over-Sized Windows.The Primary Sanctuary Features A Wall-To-Wall, Full Height Closet System With A Dressing Area And A Luxurious Spa-Like Bathroom With Designer Fixtures And A Sculptural Standalone Tub Set Beneath A Sun And Star-Filled Skylight.Walk Out To A Fully Landscaped Backyard Oasis With New Fencing, Built-In Garden Beds, A Large Deck With Frameless Glass Railings, Garden Shed,And A Cozy Fire Pit Enclave.Don't Miss The Stylish Mudroom With Custom Built-Ins,Integrated Bench And A Stunning Powder Room.Additional Features:Attached Double-Access Garage,Fully Finished Basement With Great Ceiling Height,A Spacious Bedroom And A Gorgeous Bathroom.Noise-Cancelling Insulation,Retractable Screens Throughout And Ample Storage.Situated In The Coveted Elizabeth Simcoe Catchment,Steps From The Breathtaking Scarborough Bluffs,All Within One Of The Most Vibrant And Welcoming Communities Anyone Could Ask For. (id:60083)
RE/MAX Hallmark Realty Ltd.
40 Corley Avenue
Toronto, Ontario
Fresh, Bright & Full of Beachside Energy Welcome to 40 Corley an Upper Beach semi that brings the sunshine and the lifestyle. Perfect for first-time buyers or anyone ready to swap elevators for a backyard and rooftop deck, this home punches above its weight with modern upgrades and serious charm. Set on a quiet, tree-lined street, it offers more light, space, and heart than you'd expect. A sunny front sunroom welcomes you with space for boots, bikes, or that sleek stroller you have been eyeing. Step Inside, its fresh from top to bottom: new hardwood floors on the main level ( LR, DR, Kitchen), a new, bright and custom kitchen with skylight, updated lighting, and a second skylight over the stairs that pours light into the heart of the home. Theres more space than meets the eye including a low-maintenance backyard for weekend BBQs, and a brand-new rooftop deck made for morning coffee and golden hour hangs. Need storage? The basement has you covered. Everything is a short walk- to the Beach, transit, schools, shops, parks, and everything the east end is loved for. Fair warning: this gem has a habit of turning fresh starts into full-on chapters. (id:60083)
Bosley Real Estate Ltd.
104 Scarboro Beach Boulevard
Toronto, Ontario
South of Queen & Steps to the Boardwalk. This One Has It All! This extra-wide semi-detached gem blends character, charm, and turnkey updates in one of the most coveted pockets of The Beaches. Just a stone's throw from Queen Street and the lake, this 3+1 bedroom, 2 bathroom home delivers on every level.The inviting front porch and beautiful curb appeal set the tone. Inside, the living room is anchored by a gas fireplace, custom built-ins, and rich hardwood floors. The renovated kitchen features quartz countertops, a breakfast bar, stainless steel high-end appliances, wine fridge, and abundant storage, perfect for entertainers and busy families alike especially with built in speakers in the basment and kitchen and three wall mounted TVs! Upstairs, the oversized primary bedroom boasts wall-to-wall closets, pot lighting, and plenty of room to unwind. The finished basement adds valuable square footage with a generous rec room, fourth bedroom/home office and a stylish four-piece bath. Outside, escape to your private backyard retreat with two walkouts to a multi-level deck and built-in hot tub, ideal for summer evenings and weekend lounging. Enjoy the unbeatable location: steps to Queen Street's shops, cafes, top-rated schools, transit, and of course the boardwalk, beach, and year-round community events. Hood HQ report and full list of upgrades and improvements in attachments. Open Houses: Thursday, June 12 | 5:30 PM -7:30 PM, Saturday & Sunday, June 14 & 15 1:00 PM 4:00 PM. (id:60083)
RE/MAX Hallmark Realty Ltd.
81 Winter Gardens Trail
Toronto, Ontario
Welcome to 81 Wintergardens Trail, a drop-dead gorgeous detached home in the sought-after waterfront community of West Rouge. This bright, move-in-ready home features a renovated kitchen with stone countertops and stainless steel appliances, open-concept living and dining areas with a walk-out to a sunny deck, perfect for entertaining. The main floor bonus room, complete with a cozy gas fireplace and walk-out to the yard, is ideal as a home office, family room, or 4th bedroom. Upstairs, you'll find three spacious bedrooms and a renovated 4-piece bath. The finished lower level offers a large rec room, full bath with walk-in shower, and a flexible space for an office, gym, or craft room. Enjoy landscaped gardens, newly designed steps, and fresh paint throughout. Steps from Lake Ontario, the Waterfront Trail, parks, top schools, and transit, including Rouge Hill GO. Port Union Plaza, dining, and all amenities are nearby. Experience the best of family-friendly living in this vibrant, four-season neighbourhood! (id:60083)
Royal LePage Signature Realty
128 Marica Avenue
Oshawa, Ontario
Some Homes Greet You With A Front Door - This One Welcomes You With A Feeling. Tucked Against A Ravine In A Quiet Pocket Of Oshawa On One Of The Most Sought After Streets, 128 Marica Avenue Offers A Rare Blend Of Character, Space, And Privacy. This Spacious 4+1 Bedroom, 4-Bathroom Bungalow Features A Distinctive 60s Retro Vibe Enhanced By Modern Updates, Creating A Space That's Anything But Ordinary. The Main Floor Showcases Hardwood Floors, Crown Moulding, A Skylight, And Open-Concept Living And Dining Areas With Walkouts To A Large Deck Overlooking A Peaceful Stream. The Kitchen Includes Stainless Steel Appliances And A Second Walkout, Ready For Everything From Sunday Brunch To Summer Dinners Under The Stars. Two Primary Bedrooms Each Featuring A 3-Piece Ensuite And Double Closets. The Fully Finished Basement Offers A Massive Living Space With Hardwood Floors, A Wet Bar, An Additional Bedroom, Bathroom And A Walkout To The Backyard - Perfect For Extended Family Living. A Tandem Garage, Double Driveway, And Parking Pad Provide Space For 6 Vehicles. Bonus Features Include A Timeless Stone Exterior, A Separate Side Entrance And A Setting That Feels Like A Getaway - This Isnt Just A House. It's The One Youve Been Waiting For. (id:60083)
Dan Plowman Team Realty Inc.
14 Dorine Crescent
Toronto, Ontario
Built to impress! 100% renovated from 2020 - 2025 with quality, high-end finishes throughout. Hardwood on main and 2nd floors. Custom Zebra Blinds on main, and custom built coat closet. Kitchen features slick design with smoked glass light fixtures, Quartz counters, tons of storage, Samsung Smart Side by Side Refrigerator with Family Hub, GE Cafe Gas Stove, and Bosch Dishwasher. Upstairs bath is finished with double sinks and imported Spanish tile. 2-Bed Basement secondary suite with 7 mm Luxury Vinyl Plank flooring and large egress windows in both bedrooms offers many possibilities. Newly waterproofed with sump pump for added insurance against moisture. 200 amp service is ready for your EV charger or hot tub! Hard-wired smoke and CO2 alarms throughout for your family's safety. Possible to park 4+ vehicles in long private drive, and in 1-car garage. Garage with electric qualifies to build largest possible Garden Suite allowed in Toronto. 40 X 125 lot and 332 sq ft rear deck = a backyard worthy of the most fabulous BBQs! No expense spared on this gorgeous renovation! (id:60083)
Trust Realty Group
37 Blackburn Street
Toronto, Ontario
Brand new, never lived in and trust us, its way too nice for anyone to mess up. Walk into a 20-foot panelled entrance that screams, Ive made it. Your friends will be wowed before they even take off their shoes. The rooftop terrace? Its basically your own private club with CN Tower and lake views perfect for sunset cocktails, or pretending you're cooler than you actually are. Inside, its all about the details: white oak floors, glass railings, and a spa-inspired bathroom that makes you wonder why you ever showered anywhere else. With 3 massive bedrooms (plus a 4th in the basement), and 4 bathrooms, everyone gets their own throne. The lower level has a separate entrance, a full kitchen, and high ceilings so yes, your in-laws or quiet tenant can have their own kingdom too. Live your best rooftop party life at 37 Blackburn. (id:60083)
Keller Williams Referred Urban Realty



