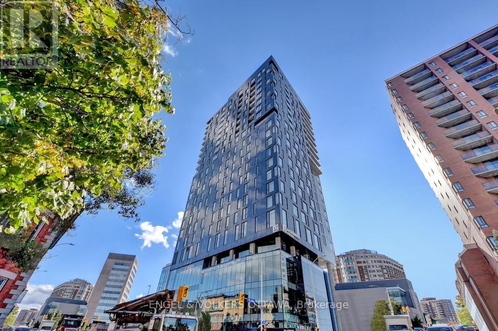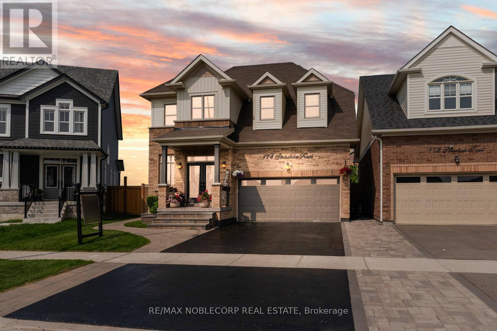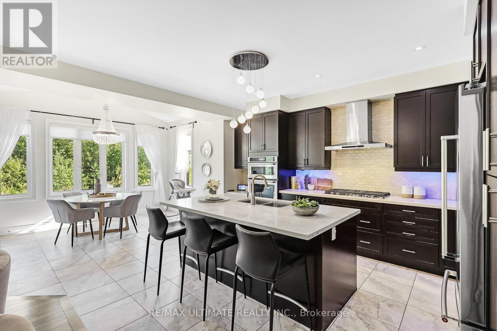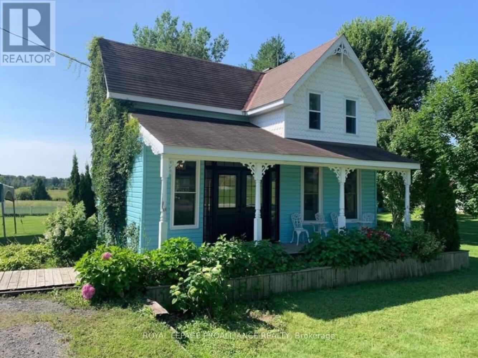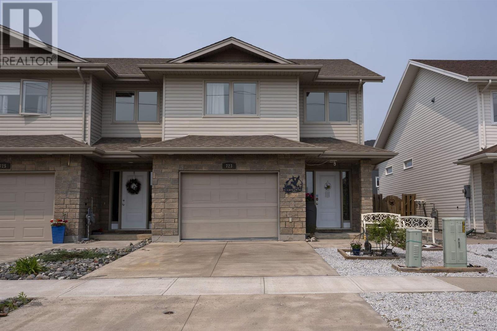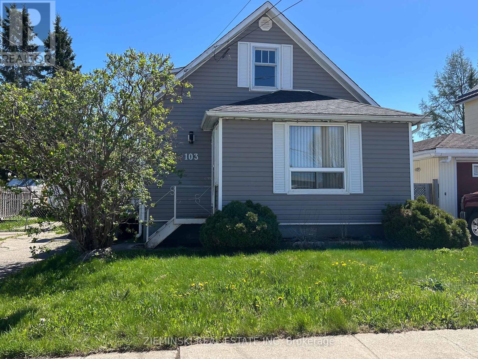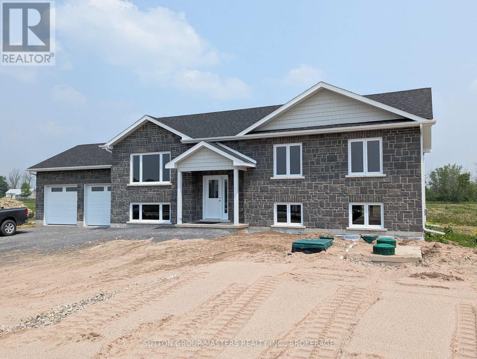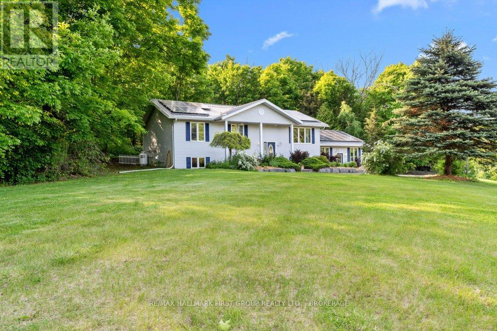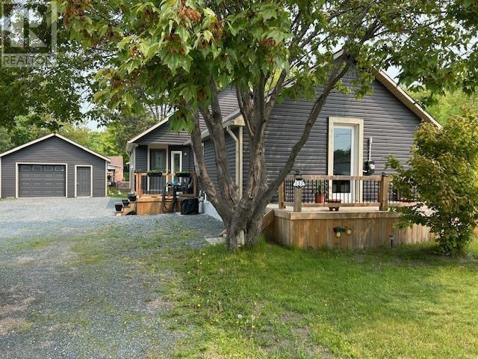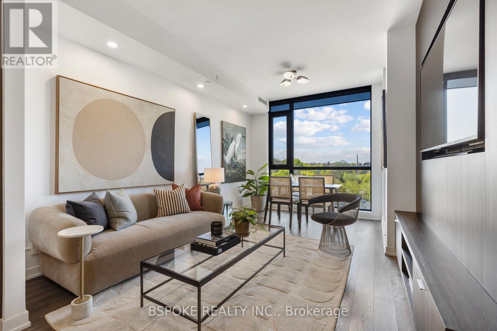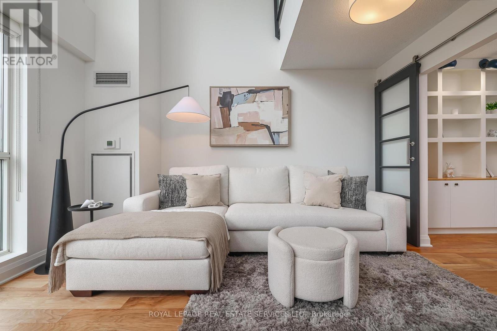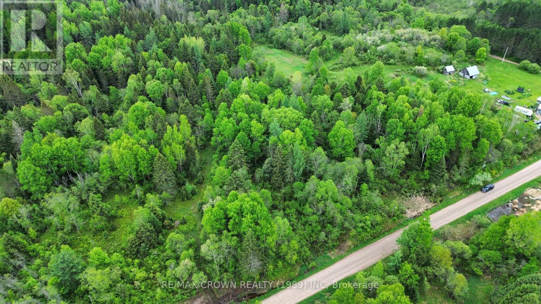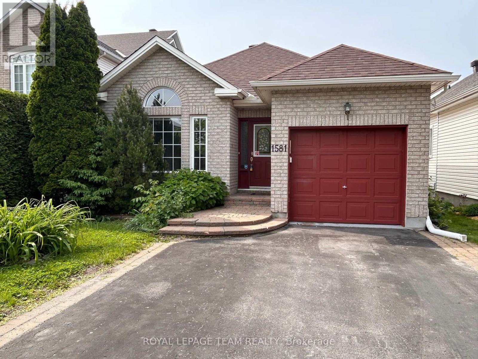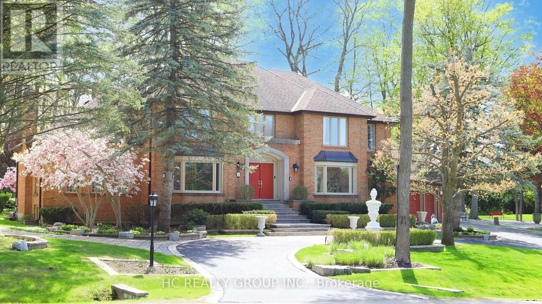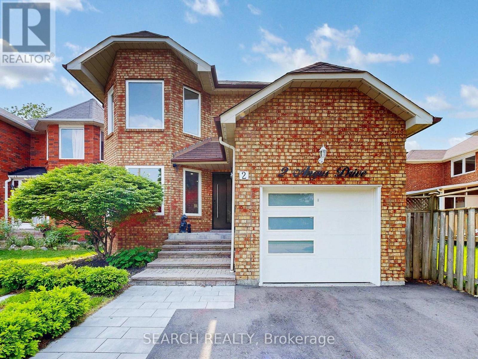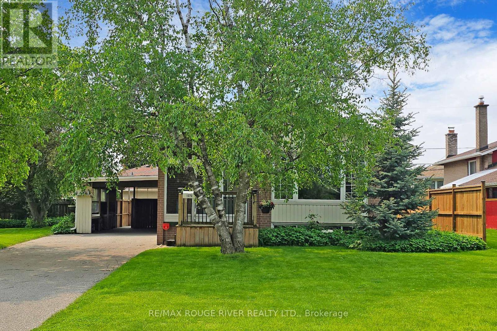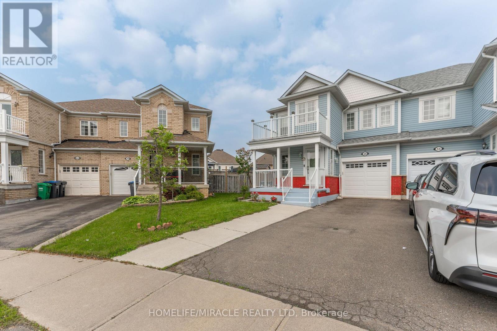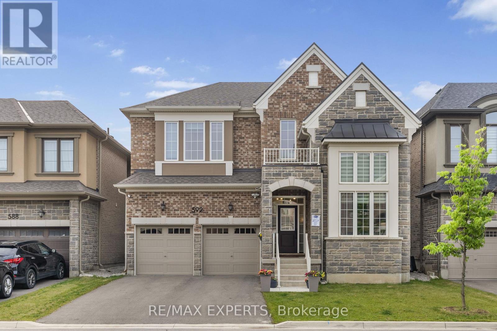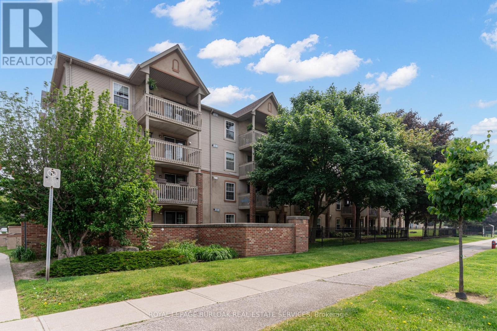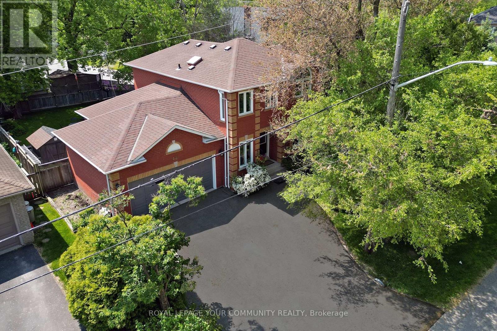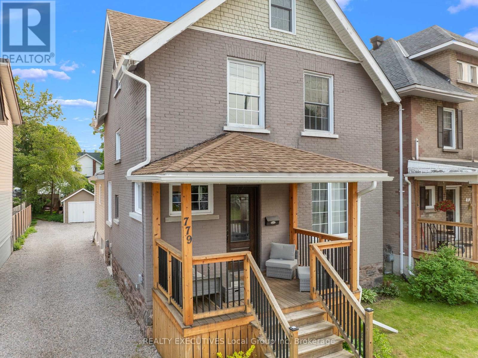2111 - 20 Daly Avenue
Ottawa, Ontario
Enjoy uninterrupted skyline views from the 21st. floor of this furnished, modern, 1 bed, 1 bath condo, complete with 9ft. ceilings, floor to ceiling windows, hardwood floors, custom kitchen with breakfast island, in-suite laundry, Juliette balcony and storage locker. This Arthaus development offers luxury amenities including Roof top Terrace with panoramic views of the city, Theatre room, Exercise gym, Meeting room, and Party Room. Arthaus is located above the well renowned le Germain 5 star hotel and Norca restaurant and a short stroll to the Rideau Canal, Art Gallery, restaurants, the Rideau Centre, boutique shopping, University of Ottawa, public transit, and the 417. It's all here, come check it out! (id:60083)
Engel & Volkers Ottawa
59 Brady Avenue
Ottawa, Ontario
Welcome to 59 Brady Avenue a beautifully maintained 3-bed, 2.5-bath Minto Empire townhome in the highly desirable Morgan's Grant community in Kanata. Just steps to Forestbrook Park and close to South March Highlands trails, this home blends comfort, style, and location. The main level offers a tiled foyer with a custom privacy window insert, hardwood flooring, and a bright open-concept layout. The living room features a gas fireplace and large windows that flood the space with light. The dining area, with its modern light fixture and wall mirror, creates an elegant setting for meals and entertaining. The kitchen features stainless steel appliances, a mix of grey and white cabinetry, and hardwood flooring. Extra cupboard space, a stainless-steel trolley, and open shelving offer both function and style. A chic powder room with upgraded lighting and shelving completes the main floor. Upstairs, plush carpet runs throughout. The spacious primary bedroom includes a walk-in closet and a 4-piece ensuite with Roman tub, separate shower, and long vanity. Two additional bedrooms offer bright, versatile spaces ideal for family, guests, or a home office. The finished basement features a cozy, carpeted family room with a electric fireplace and natural light perfect for a media room, playroom, or gym. Outside, enjoy a fully fenced backyard with a small deck and storage shed. The attached garage with built-in loft storage, automatic door opener, two remotes, and keyless entry. Driveway parking for a second vehicle adds convenience. Additional highlights include central air, full-size washer and dryer, upgraded lighting with dimmers, window treatments throughout, and fresh paint in a soft, modern palette. Close to top schools, parks, trails, Richcraft Rec Complex, shopping, public transit, and major routes including March Rd and Hwy 417. Move-in ready! *Basement image has been virtually staged to help showcase the property's potential and layout. (id:60083)
RE/MAX Hallmark Realty Group
174 Strachan Trail
New Tecumseth, Ontario
Get ready to fall in love with this completely upgraded 2650 sq ft home sitting on a pie-shaped lot & backing onto the tranquil Beeton Creek. From the moment you walk up to this home, you'll be taken back at the craftsmanship and pride of ownership. The custom landscaping wraps around the home, taking you to the private backyard oasis, where the sounds of the saltwater pool &waterfalls take you to a place of serenity. The custom-designed backyard cabana offers a place to change with a washroom so you don't have to walk inside with those wet bathing suits. This is luxury at its finest! Take a step inside the double glass doors to the entrance, where the custom wainscotting, oversized tiles greet you. As you walk through, you'll notice a private office, family room, dining room with an abundance of natural light, and pot lights throughout. The kitchen has been redesigned to include a larger island w/ a second prepping sink, bar fridge & pantry wall, undermount lighting, crown moulding, and custom backsplash. The custom mudroom with access to the garage is a showstopper. The mudroom includes Granite counters over the stainless steel Whirlpool Washer & Dryer, custom cabinetry, under mount sink, and a built-in bench w/ hooks. There are wood floors throughout, oak stairs with a new runner and oak spindles. The second floor boasts four generously sized bedrooms and bathrooms attached to everyone. The primary bedroom has a walk-in closet w/ custom organizer, the primary ensuite is newly renovated with a double sink, huge shower, and a tub. Not to mention the view from the primary room is picturesque with no backyard neighbours. Two bedrooms share the jack and jill bathroom, as the fourth bedroom has its own ensuite with walk-in closet. The basement feels like its own private retreat/ a living/games area, full gym w/ commercial floor mats, cold cellar with custom woodshelves, another washer and dryer and a full bathroom w/stand up shower. Family friendly and Move in ready! (id:60083)
RE/MAX Noblecorp Real Estate
42 Donwoods Crescent
Whitby, Ontario
For the first time ever gracing the market let me introduce to you 42 Donwoods Cres! Where Luxury Meets Lifestyle, welcome to one of Whitbys most coveted & family-friendly neighborhoods. Be welcomed by a charming portico porch with a cozy seating area and stylish double-door entranceway. Inside, an airy open-concept living and dining area awaits, adorned with coffered ceilings, pot lights, and rich dark hardwood floors providing an elegant space ideal for entertaining.The heart of the home, the kitchen and family room, offers the ultimate setting for both culinary creativity and cozy conversation. The oversized kitchen is a chefs dream with stainless steel appliances, gas stove, sleek range hood, undermount lighting for an extra touch of ambiance, deep pot drawers & large pantry. Large island with double sink and bar seating. Convenient coffee/computer nook. The spacious family room is highlighted by a stunning floor-to-ceiling marble accent wall with an ultra-slim frame fireplace, delivering a sleek, modern aesthetic. Upstairs, the primary retreat offers a peaceful escape with a large walk-in closet, beautiful 5-piece ensuite featuring a soaker tub and separate glass shower giving a spa retreat right at home.Three additional generously sized bedrooms offer flexibility for children, guests, or home office setups, along with an additional open-concept loft /sitting area perfect as a lounge or easily converted into a fifth bedroom. Downstairs you can enjoy a professionally finished basement complete with full kitchen, 3-piece bathroom, bedroom area and walkout to fully fenced in backyard with optimal privacy and a walkout access. Basement is the perfect retreat for movie nights, entertaining, or in-law/nanny potential. Additional highlights include:Main floor laundry with garage access, cold room, Tesla charger. Minutes to top-rated schools, shopping, golf, dining, Thermea Spa and Hwy 407 . An exceptional neighborhood. Total home sq footage is approx 3800. (id:60083)
RE/MAX Ultimate Realty Inc.
74a Quabbin Road
Front Of Yonge, Ontario
This charming country home, with its gingerbread exterior and pastel décor, is full of potential, having been extensively renovated and professionally designed! The bright and cheery ground floor offers an open-concept kitchen, dining nook, and living area, with a large southern exposure deck overlooking your private country lot. The second floor offers two good-sized bedrooms, a brand-new four-piece bathroom, and a bright and open laundry area. This home sits on a lovely 1-acre lot with mature evergreen trees and an oversized and insulated detached single-car garage with a tremendous opportunity for a great workshop. Or, take advantage of the commercial zoning and your entrepreneurial spirit to open your very own tourist boutique in the world-famous Thousand Islands! (id:60083)
Royal LePage Proalliance Realty
304 Acacia Road
Drummond/north Elmsley, Ontario
Welcome to this meticulously maintained 2-bedroom, 1-bath modular home located in the highly desirable 55+ Mississippi Hillview Park, just 10 minutes from historic Perth and an easy commute to Ottawa. This bright and spacious home features a well-equipped oak eat-in kitchen with a center island, open to a sun-filled living room with high ceilings and gleaming hardwood floors. The good-sized primary bedroom offers direct access to the 4-piece bathroom through a convenient cheater door, and a hallway laundry adds to the homes practicality. Set on a beautifully landscaped lot with mature trees, vibrant perennial flower beds, and a double-wide paved driveway that accommodates up to four vehicles, this property is as functional as it is charming. A good-sized shed/workshop provides excellent storage or hobby space. Recent updates include a 2018 asphalt roof on both the home and shed, furnace serviced in 2023, and central air serviced in 2024. The freshly painted side deck provides a welcoming outdoor space, while the second deck off the kitchen offers another spot to relax and unwind. Move in with nothing to do but enjoy this peaceful park settingperfect for quiet living year-round and summer enjoyment with swimming and lake access at beautiful Mississippi Lake. Pride of ownership shines throughout this move-in-ready home. Monthly park fee is currently $486.11 and includes property taxes, water, sewer, snow removal, road maintenance, and lake access. Note: monthly fees will increase by $50 for new owners, and all buyers must be approved by Mississippi Hillview Park management. (id:60083)
Coldwell Banker Settlement Realty
11 Country Club Place
Brockville, Ontario
Three level end unit townhouse, 3 bedrooms, 4 piece ensuite for primary plus 3 piece main on second level, main level features living room with fireplace, dining room with patio doors to large private deck with NG hookup for BBQ, roll out awning, well appointed kitchen & breakfast area plus a separate den/office, 2 piece powder room. Walk-out lower level family room with natural gas insert, patio doors to brick patio, a 3 piece bath, laundry room, access to driveway & garage. This home has forced air natural gas heat & central air conditioning, central vacuum, wired for generator hookup. Long time owners have enjoyed the friendly lifestyle in this complex with heated swimming pool, tennis/pickleball courts, access to river for kayaks, across road from 18 hole golf course & curling club. Walking distance to downtown stores & restaurants. Owners would prefer a longer closing or willing to rent back for a few months. Your chance to enjoy the easy going friendly lifestyle with easy access to local activities. Condo Fee $701.40 includes building insurance, amenities, general maintenance & repair, landscaping, snow removal, management fee, reserve fund allocation. (id:60083)
Royal LePage Proalliance Realty
46 Country Club Place
Brockville, Ontario
This completely renovated, modernized townhouse with open plan will appeal to the young at heart wanting to move to this friendly condominium complex located on a 5 acre site across the road from an 18 hole golf course and curling rink. The spectacular view of the St Lawrence River across Sherwood Bay from living room, deck & primary bedroom is so enjoyable & relaxing. The layout features a large living/dining area with kitchen offering breakfast bar, modern high end brand name appliances, plus a den or study area & 2 piece powder room, with access to a large deck from the patio doors. Upper level offers primary bedroom with ensuite & dressing area with plenty of closet space, 2 other bedrooms, main bath & laundry area. Lower level spacious recreation room with walkout to patio, a newly installed 2 piece bathroom, freshly renovated utility area. Forced air natural gas, central air. All the exterior maintenance, landscaping, snow clearing is included in the condo fee, so you will have more time for enjoying the heated inground pool or tennis/pickleball courts located in the 5 acres of treed grounds. (id:60083)
Royal LePage Proalliance Realty
2209 - 100 Western Battery Road
Toronto, Ontario
Step into this fabulous 850 sq ft, 2-bedroom, 2-bathroom condo, and 250 Sq Ft. of wrap around outdoor living !! Every inch screams style and convenience. Located in the vibrant heart of Toronto's Liberty Village, this gem boasts not just any view, but expansive, unobstructed astonishing City Views and CN Tower! If you think this is just another condo, then think again! This space feels like a home, and it's also meticulously designed with a floor plan that maximizes thoughtfully indoor and outdoor spaces. From the inviting living room to the practical open concept kitchen offering Full Sized Stainless Steel Appliances, every corner is crafted for comfort and elegance. The master suite, with its own three-piece ensuite, and the second bedroom offers upgraded closets' doors, and you can also step out from them onto the large balcony! A perfect place to entertain summer BBQs and twilight cocktails. Ensuite laundry, locker and parking to pack it all beautifully! What else? Well, swimming pool, exercise room, sauna, jacuzzi, guest suite, etc... Not to mention King-Liberty pedestrian bridge with easy access to King St, the Lake waterfront, Liberty's vibrant local pubs, restaurants, Budweiser Stage, BMO Fields & Exhibition Station/Fairgrounds, which are just steps away! (id:60083)
Real Broker Ontario Ltd.
306 Bonny Bay Rd
Dryden, Ontario
306 Bonny Bay Road – Wabigoon Lakefront Opportunity! Dreaming of lakeside living? Discover an incredible development opportunity on stunning Wabigoon Lake! This naturally treed lot spans approximately 0.89 acres and offers a gentle slope down to a beautiful rock shoreline. Located just 15 minutes from Dryden, Ontario, this serene property combines peaceful seclusion with convenient access to town amenities. Wabigoon Lake is renowned for its fantastic fishing, including Walleye, Crappie, and Northern Pike, and it connects to a network of other lakes for endless water adventures. Don't miss your chance to build the lakefront getaway you've always wanted. Contact us today for more details! (id:60083)
Sunset Country Realty Inc.
723 Weiler Blvd
Thunder Bay, Ontario
Just move right in to this beautiful 3 bedroom Parkdale townhouse which offers a high end custom kitchen which opens to dining/living room area. Main floor consists of high open ceilings with patio doors to your private back yard along with a large bedroom, walk in closet. Main Floor also offers laundry as well as laundry in the lower level. The main floor also offers a two-way fireplace b/w the living room and the bedroom. The Large Primary Bedroom offers ensuite with large closets. The Basement is fully finished with another bedroom and bathroom. (id:60083)
Royal LePage Lannon Realty
12 & 13 Hay Island
Kenora, Ontario
Escape to island living with this unique opportunity—Lots 12 & 13 on Hay Island, offering 6.15 acres of privacy, natural beauty, and stunning water views. This cozy 3-bedroom, 1-bath cottage is ideal for year-round use, featuring heated water lines and an approved septic field for four-season comfort. Enjoy lakeside living with your own boathouse and deck platform—both are pipe docks—perfect for swimming, boating, and soaking in the serene surroundings. A rare and peaceful retreat with ample space and endless potential—don’t miss this one-of-a-kind island offering! (id:60083)
RE/MAX Northwest Realty Ltd.
23 Aspen Dr
Sioux Lookout, Ontario
New Listing. Beautiful, well cared for home on a large level lot at the end of a quiet Cul de Sac. This four-bedroom, two-bathroom Bi-level home has been well cared for. Spacious main floor with open living, dining, and kitchen area. With patio doors to the newly replaced 12X16 deck. Stainless steel quality kitchen appliances included as well as the Washer & Dryer. Three ample sized bedrooms and a three-piece main bathroom (walk-in shower) with direct access from the primary suite. The lower level consists of a large rec-room with dry bar, the fourth bedroom, a four-piece bathroom (jetted tub), laundry/utility and storage rooms. The backyard has been recently fenced in, with a 10X16 garden shed and second smaller storage shed. The attached garage is insulated, finished and heated. Paved driveway and lots of curb appeal, make an appointment to view today! (id:60083)
RE/MAX First Choice Realty Ltd.
5 Mcmarmac Pl
Cochenour, Ontario
Welcome to your dream home tucked away in a beautiful wooded setting. This custom crafted bi-level offers the perfect balance of rustic charm and modern convenience. With cedar siding, a durable metal roof, and stunning architectural features, this home is as timeless as it is functional. Step inside to the high cathedral ceilings accented with warm pine finishes, and enjoy the open concept living where the large living room, dining, and kitchen all flow into one another. The extra large granite counter-top island is a place to gather around with family and friends, and the 4 season sunroom tucked off the side of the kitchen is your own personal serene escape where you can enjoy a book, or a glass of wine. Completing the main floor are 3 bedrooms, including the extra large master bedroom that features its own private access to the main floor bathroom. One of the bedrooms may be suited as an office for those that work from home, as you will still have 5 more to spare. On the lower level you get to enjoy large windows and tons of natural light. The rec room will be the cozy space the family congregates for movie nights. Another large bathroom and 3 more bedrooms, as well as a mudroom and ample storage finish off the lower level. But it doesn't end there, outside this home has so many excellent features, that includes a 3 season sun room complete with a propane fire table. A new custom deck surrounds your hot tub where you'll enjoy a warm soak under the stars. The deck spans to the other side of the sunroom as well with enough space for a table to enjoy dinners on the deck. A dog pen, and wood storage finish off the back yard. The garage is a feature not to be overlooked. The cedar siding gives it a cohesive look with the house and it is both wired and insulated and includes a lean-to off one side to store a large boat or other toys you might have. This stunning home, is everything and more! Book your private showing now. (id:60083)
Century 21 Northern Choice Realty Ltd.
103 Dome Avenue
Timmins, Ontario
Large two-unit building in South Porcupine, just steps from Porcupine Lake, parks, and walking trails. The main floor unit features 2 bedrooms, 1 full bathroom, and basement access. Parking for two vehicles. (id:60083)
Zieminski Real Estate Inc
109 Bittersweet Road
Frontenac, Ontario
This home is offered at 2024 pricing, now move-in ready. Pleasant Valley Estate is located in Hartington, Ontario, A community of 13 x 2-acre lots. Custom-built homes by Terry Grant Construction, an accredited Tarion home warranty builder with a 30-year reputation for quality and attention to detail. Choose from one of our existing models or customize as desired. Complete home packages from $799,990.00. This new subdivision enjoys a paved road, underground services, Bell fiber-optic, and green space. Come check it out, new homes are under construction. (id:60083)
Sutton Group-Masters Realty Inc.
6187 Revell Road
Frontenac, Ontario
Walk into this breathtaking home in Verona that has been meticulously renovated. Curb appeal galore on the sprawling corner lot of almost 2 acres with many perennial gardens and mature trees that provide privacy. The minute you enter into this home the feeling is cozy elegance. It has 3 bedrooms on the main floor, one bedroom upstairs is currently converted to a laundry room. This home has been upgraded in every area, including flooring . The chefs kitchen will take your breath away with custom cabinetry and custom bamboo countertops. The primary bedroom has an ensuite that will have you relaxing in the deep soaker tub or enjoying the spa like shower. Downstairs you will find a cozy rec room with a gas fireplace, an office space and a 2 piece bath and another bonus room that could become the perfect bedroom with a separate walk out entrance and above grade windows which means this home has the possibility of 4 bedrooms if you need it. The spacious two car garage has lots of room for your vehicle and other toys and tools. The backyard is your own private spot with an expansive deck and outdoor shower and a path leading to a fire pit area and lots of maples if you decide to do your own syrup! You really dont want to miss this one, its right on the edge of the charming village of Verona and minutes to so many wonderful amenities in Verona and 20 minutes to Kingston and the 401. (id:60083)
RE/MAX Hallmark First Group Realty Ltd.
1371 Crow Lake Road
Frontenac, Ontario
Escape to nature. Build your dream retreat with sunset views of Crow Lake. Thinking of leaving the hustle and bustle behind? Just 45 minutes from the 401, this serene piece of land offers the perfect balance of accessibility and escape. Whether you take Hwy 38 or scenic Perth Road, the drive sets the tone maybe even stoping in Westport for dinner on your way. Nestled among rolling hills, natural rock outcrops, and mature trees, this 7-acre property offers breathtaking views of the sunset over Crow Lake. With 3 or 4 ideal building sites to choose from, youll find the perfect spot to create a home that sits in harmony with the surrounding landscape. An incredible opportunity for your ideal getaway, this land is rich in natural beauty. Enjoy peaceful trails through a mixed forest with enough sugar maples to start your own maple syrup production. Located just steps from Crow Lake, known for its excellent boating and fishing, and easily accessible via municipal roads. Picture evenings by your fire pit, a natural stone patio under the stars, and peaceful walks by the water along nearby Manns Lane or Hagan Road. The tranquility is real and the potential is endless. If youve been dreaming of a quiet retreat or year-round haven in nature, this is your opportunity to make it a reality. The canvas is ready. All thats missing is your vision. A truly special property you need to see for yourself. (id:60083)
Century 21 Heritage Group Ltd.
101 Bittersweet Drive S
Frontenac, Ontario
UPGRADED TERRY GRANT HOME ON AN EXCELLENT LEVEL LOT IN SOUTH FRONTENAC'S NEWEST SUBDIVISION CALLED PLEASANT VALLEY ESTATES. THIS FULLY FINISHED 1352 SQUARE FOOT HOME ALSO HAS A FULLY FINISHED BASEMENT. STONE FRONT WITH VINYL SIDING THIS UPGRADED HOME IS A MUST TO VIEW. 4 BEDROOMS, 3 BATHROOMS AND A LARGE DOUBLE CAR GARAGE. CENTRAL FOYER BETWEEN THE GARAGE AND THE RAISED BUNGALOW OFFERS SLIDING GLASS DOORS TO A FINISHED FENCED PATIO. A MUST TO VIEW. ** This is a linked property.** (id:60083)
Sutton Group-Masters Realty Inc.
67 Ravina Drive
Garson, Ontario
Welcome to 67 Ravina, located in beautiful Ravina Gardens. This is not your typical ""builder"" home. Custom built by Hilson Homes with every detail scrutinized by the owners. Home features: wide lock stone drive, beautiful garage doors. Garage is 22'x24' with 12' high ceiling and Reznor gas heater. The entire exterior of the house is Castle stone. This home was built on a premium oversized lot, fully fenced at rear backing onto ravine/greenspace, with mature trees, gardens, perennials, shrubs and inground sprinkler system. Upon entry, the large foyer has gorgeous railings open to upper and lower levels. Lower level has 9' ceilings. Master has walk in closet & ensuite bath and this level has 2 other good sized bedrooms and main bath. Custom laundry chute in oversized linen closet makes laundry days a breeze. Recently renovated kitchen with island, maple cabinetry and granite countertops. Off the eating area, you can walk out to a 10x13 sun room overlooking the ravine. Imagine having your coffee in the morning listening to the birds sing! Large rec room with 100 yr old barn beam mantle over the brick natural gas fireplace. Large 4th bedroom with custom barn doors, 4pc bath and cedar lined closet. Enjoy your walk out to your back yard oasis from this level. Natural gas forced air heating, central air, HRV, water softener, alarm system, custom blinds, most windows are triple pane. There is gas and electric hookups for the stove and dryer to suit your needs (id:60083)
RE/MAX Crown Realty (1989) Inc.
17 Penman Avenue
Garson, Ontario
Welcome to Garson! This beautifully updated all-brick bungalow offers over 1,200 square feet of comfortable living on the main floor, with a unique two-step-up bedroom wing that adds charm and character. The main level features three spacious bedrooms and a show-stopping kitchen outfitted with premium, high-end appliances—perfect for anyone who loves to cook and entertain. The home also includes a fully equipped one-bedroom in-law suite with potential to convert into a two-bedroom, making it ideal for multigenerational living or rental income. The in-law suite boasts its own full kitchen, dining area, separate living room, and generously sized bedroom. The west-facing backyard is ultra-private and i accessed from the kitchen and perfect for enjoying sunsets, complete with a screened-in gazebo for relaxing evenings. A 10x16 Amish-built shed, only two years old, is included with the property, offering excellent storage or workspace options. A carport and plenty of additional parking make it easy to accommodate family and guests alike. Located within walking distance to shopping, grocery stores, restaurants, and both the beer and liquor stores, this home combines convenience with comfort in a fantastic Garson location. Don’t miss out on this incredible opportunity! Offers due On June 10th, 2025. (Furnace and AC 2016, space heater 2022, 200 amp panel 2022, kitchen 2022, car port shingles and gazebo 2024, shed 2023. (id:60083)
RE/MAX Crown Realty (1989) Inc.
884 Dunlop Shores Rd
Elliot Lake, Ontario
If you've been looking for your very own piece of paradise this could be the one! Situated on over an acre of a well treed lot on the shore of Dunlop Lake. A gentle gradual slope leads down to over a 160 feet of shoreline with your very own dock. The open concept home offers majestic views of all nature has to offer through the floor to ceiling windows. Lovely wood burning fireplace adds ambiance and extra warmth throughout the winter months. Spacious deck for relaxing or entertaining. Main floor primary bedroom for convenience. A full 4 piece bathroom with a relaxing soaker tub will top off the day. Loft area bedroom offers plenty of space for guests or maybe even your very own studio? Basement area has a rec room space along with a workshop/craft area room. Picture yourself living the dream with nature's finest! (id:60083)
Royal LePage® Mid North Realty Elliot Lake
137 Leacock St
Blind River, Ontario
Move in ready home! Renovated throughout in 2019, this home has gas forced air with central air. The main level features a primary bedroom with 4pc ensuite including a large soaker tub, 2 other bedrooms with ample closet space in all three and a main 3pc bath with tiled shower. Open concept kitchen, dining and living space is perfect for entertaining, granite countertops in the kitchen with large island and built in appliances. Upper floor features a large loft area with closet/storage space, loft could be used as a 4th bedroom, media space or kids play area. The side foyer is a perfect mud room with lots of built-ins and doubles as the laundry room. Front deck has gas BBQ hook up. Newer garage (2019) is 20x24, insulated and heated. Don't miss out on this one! (id:60083)
Century 21 Choice Realty Inc.
225 Tilley Rd
Sault Ste Marie, Ontario
Welcome home to 225 Tilly Road—a recently updated and cute 3-bedroom, 2-bathroom home perfectly situated in a central location near Sault College and many other amenities. This charming property features modern updates throughout, including new flooring, a beautifully renovated kitchen, and updated bathrooms. With a spacious layout and a large yard ideal for outdoor enjoyment, this home offers both comfort and convenience, making it a fantastic option for families, students, or first-time buyers. Don't miss out - book your viewing today! (id:60083)
RE/MAX Sault Ste. Marie Realty Inc.
2277 D Line Rd
Richards Landing, Ontario
50 acre parcel with a 2 bedroom bungalow on St. Joseph Island! 3rd bedroom was converted to laundry and could be changed back. Double detached garage. Brand new septic in November of 2024. 3 different cleared areas around the property for farming. Trails throughout with lots of wildlife. Maple trees on the property would make for a great hobby or business. Year round maintained road. Only 45 mins to Sault Ste. Marie and 5 minutes to Richards Landing. (id:60083)
Century 21 Choice Realty Inc.
24 Accent Circle
Brampton, Ontario
Discover unmatched value in this large size, beautifully designed semi-detached home featuring 3-Bedrooms with brand new flooring plus an additional elevated family room. Thoughtfully laid out with bright, open living, this home is a rare opportunity in today's market. Soaring 9-foot ceilings and expansive windows fill every corner with natural light, creating an inviting and uplifting atmosphere throughout. The elevated family room is a true showstopper-featuring a grand arched window with generous dimensions and grand high ceilings, flooding the room with ample natural light, making it a perfect space to relax or entertain in style. Upstairs, the primary suite offers a custom walk-in closet and vaulted ceilings. The second and third bedrooms are perfectly situated with full closets and windows, perfect to be used as Bedrooms or a Home Office. The main floor blends elegance and warmth with hardwood floors, pot lights, and a seamless flow between the living and dining areas. A chef-dream large size kitchen awaits with timeless wooden cabinetry, with ample storage and spacious countertops, complemented by a bright breakfast area that invites slow mornings and casual meals. Step outside to a fully fenced backyard complete with a deck-ideal for summer barbecues, weekend lounging, or entertaining friends. A private driveway, secure garage, and even a built-in Electric Vehicle charger add everyday convenience. This home is located conveniently near HWY 410, top rated schools, major grocery stores, walk-in clinic, pharmacies, restaurants and a walking distance to a plaza with a convenience store, highly rated daycare as well as two neighborhood parks with kids playgrounds. Homes like this-with exceptional space, layout, and value-don't come around often. Act fast. Book your showing today before it's gone! Property virtually staged. (id:60083)
Royal LePage Real Estate Services Ltd.
41 Goldsmith Crescent
Newmarket, Ontario
Stylishly Renovated 4+1 Bed/4 Bath Home on a 50 Ft Mature Lot in high-demand South Newmarket! This beautifully upgraded family home offers a perfect blend of style & function with timeless appeal! Featuring rich hand-scraped wide plank Hardwood flrs/main level, the heart of the home is a Breathtaking Eat-in Kitchen w sleek Silestone countertops, modern herringbone tile flooring, Brkfst bar, Coffee station, SS Kitchen Aid appliances, marble backsplash, lift-up cabinetry, Pot lights & W/O to a fenced Backyrd & deck, ideal for entertaining. Enjoy the sun-drenched family rm w XL bay window & cozy fireplace; Host gatherings in the O/C Living & Dining rms w French drs & custom blinds. A gorgeous powder rm renovation boasts a shiplap feature wall, floating vanity & designer tile. Upstairs, the spacious primary retreat includes a W/I closet, luxuriously reno'd 5-piece ensuite w frameless glass shower & new soaker tub; plus 3 additional generously sized bdrms. Convenient Main Flr Laundry rm with Direct Garage Access. The partially-finished bsmnt features a fifth bdrm w a private 4-piece Ensuite bathroom, ideal for in-law suite or home ofc, plus a lrg Rec rm space, workshop & storage areas. A Dbl driveway & fully-fenced yard complete the package. With pride of ownership thruout, this is the perfect home for your family in one of Newmarket's most desirable neighbourhoods! $$ SPENT: Reno'd Kitchen w SS Appliances 2018, Washer/Dryer 2021, 3 Renod Bathrms; Fresh Paint in many Rms; *NEW Roof Shingles Nov 2024; Gas Furnace, Humidifier, Cen A/C, Windows & Ext. Doors 2010; Smart Ring Doorbell. **Transferable Warranties on Roof, HVAC & Appliances** Convenient South Newmarket Location: Close to All Amenities,Yonge St Shops & Restaurants! 3 Km to Magna & Ray Twinney Rec Ctrs; Steps to Park, Transit, Tom Taylor Trail. Mins to Hwys 404/400 & Aurora GO Train Stn! Walk to Armitage Public School & S.W Mulock SS; Bus to High Ranked Mazo de la Roche French Immersion Elementary. (id:60083)
RE/MAX Realtron Turnkey Realty
501 - 2118 Bloor Street W
Toronto, Ontario
Impeccable taste. Zero compromises. Built-in storage galore. This rarely offered, upgradedSuite is light-filled and design-forward, in a secure, six-storey boutique building acrossfrom High Park. From the moment you walk in, its clear this home has been carefully curated -Caesarstone waterfall island with seating for four, high-gloss kitchen cabinetry, stainlesssteel appliances including wine fridge, and custom built-ins in every room, including a Murphybed with an integrated desk in the second bedroom, for flexible living, and incredible floorto ceiling built-in storage in the den. The open-concept living and dining areas are wrappedin floor-to-ceiling windows with access to a private balcony overlooking peaceful treetops(perfect for BBQs and a glass of wine) - also accessible from the serene primary bedroom withtwo large closets (including built-ins) and a spa-inspired five-piece ensuite with doublevanity, soaker tub, and separate shower. Every detail has been considered: electric blinds,built-in shelving, integrated lighting, matching kitchen Caesarstone counters and backsplash.One parking space and one locker included. The building offers concierge service, gym, visitorparking, rooftop terrace with BBQs, and fob-only access throughout. A quiet, secure home thatdelivers beauty, comfort, and practicality in equal measure - just steps from Bloor WestVillage, two subway stations, and the natural wonder of High Park. (id:60083)
Bspoke Realty Inc.
1106 - 18 Merton Street
Toronto, Ontario
This is more than just a condo its a designer penthouse loft that seamlessly blends sophisticated style, several rare outdoor spaces, and unbeatable convenience. Ideal for professionals, couples, or anyone seeking an urban retreat with serious wow factor! Exceptionally stylish, 2-storey penthouse loft in a boutique 11-storey building, located at Yonge & Davisville. 1,120 sq ft of living space + enjoy a private 650 sq ft Rooftop Terrace with unobstructed Skyline and Lake Views perfect for entertaining. Two additional balconies offer peaceful treed views.2+1 Bdrms, 3 Full Baths. Captivating Cathedral Ceilings with Floor-to-Ceiling Windows allow an abundance of light. Updated Glass-paneled Railings enhance visual flow. All Wood Flooring. Functional Foyer, Spacious main LVL open-concept Living/Dining area + Den can serve as a 3rdBdrm/Guest Room or Office adjacent to 3-Pc Bath and Laundry. Balcony access from either Kitchen or Dining. Both 2nd LVL Bdrms feature Large Walk-in Closets and Full Ensuites + Primary Bdrm Balcony. Stairs to your oversized Roof Terrace. Steps to Davisville Subway, shops, cafes, parks, and trails. Immaculately maintained building with strong management and recent short-term rental ban for added peace of mind. Imagine, 2 Balconies + an Incredible Roof Terrace Providing Privacy & Tranquility Overlooking the Beltline Trail. Parking & Locker. Bonus: Heat, A/C, and water included in maintenance fee. The Perfect Blend Of Contemporary Design And Urban Lifestyle. Don't miss your chance to own the best loft available in the building. Book your private showing today! (id:60083)
Royal LePage Real Estate Services Ltd.
Lot 29 Con 2 Part 1 Grand Desert Road
Bonfield, Ontario
10.25-Acre Private Building Lot Grand Desert Road, Bonfield, ON. Welcome to your future sanctuary this newly developed 10.25-acre building lot is located on peaceful Grand Desert Road in the rural township of Bonfield, Ontario. Surrounded by mature forest and natural beauty, the property offers exceptional privacy and endless possibilities for your dream home or getaway. Property Features expansive 10.25 acres of wooded land. Quiet rural setting with year-round road access. Ideal for a custom home, cottage, or recreational use just 30 minutes east of North Bay. Bonfield is a quiet, family-friendly township in Northeastern Ontario's Nipissing District. Known for its natural landscapes, Bonfield offers a perfect mix of rural charm and outdoor recreation, including nearby lakes, trails, and access to the Mattawa River. Its a great spot for those seeking space, serenity, and community within reach of urban amenities. (id:60083)
RE/MAX Crown Realty (1989) Inc
59 Stable Way
Ottawa, Ontario
Welcome to Your Dream Home in the Heart of Bridlewood! Step into this beautifully maintained 3-bedroom, 2-bathroom gem, perfectly nestled in the highly sought-after community of Bridlewood. Whether you're a first-time buyer or simply searching for the perfect place to call home, this property checks all the boxes. From the moment you enter, you're greeted by a bright and spacious living room that flows seamlessly into the open-concept dining area. The kitchen has been tastefully upgraded in 2025 with brand-new double sinks, and features ample counter space plus a charming breakfast nook, perfect for morning coffee or casual meals. The main floor is completed with a stylish powder room. Upstairs, you'll discover a serene primary bedroom and a generous secondary bedroom, both connected by a spa-inspired 5-piece Jack & Jill bathroom designed for both elegance and functionality. A versatile third bedroom can easily transform into a home office, nursery, or guest room, depending on your needs. But the possibilities don't stop there. The fully finished lower level offers endless potential whether you envision a second living area, home gym, playroom, or media space, its yours to create. Step outside to your private, fully fenced back yard a true outdoor oasis with no rear neighbors, professionally landscaped grounds, and a stunning stone patio perfect for summer barbecues or tranquil evenings under the stars. This home is not just a place to live it's a lifestyle. Close to top-rated schools, parks, transit, and all major amenities, this location is unbeatable. Roof above garage 2025. Stove (2023). Painting throughout, walkway upgraded, and kitchen sink/plumbing upgraded in 2025. Hot Water Tank (2025) is a rental. Furnace is owned (2025). A/C (2025). Windows are 2017. (id:60083)
Trinitystone Realty Inc.
1581 Belleterre Street
Ottawa, Ontario
Open House Sunday June 8 2:00-4:00. Welcome to this fantastic opportunity, a beautifully updated bungalow with a walkout basement, nestled on a quiet street in highly sought central Orleans with the convenience of nearby amenities and Place d'Orleans shopping and future LRT station. Offering versatile living spaces, this home is perfect for families or multi-generational living. Nice curb appeal with interlock steps and double driveway. Step inside to the living room with stunning cathedral ceilings and a south-facing orientation that fills the space with natural light. The open concept main floor seamlessly flows from the renovated kitchen to the family room, making it ideal for both entertaining and everyday living. The renovated kitchen is a true highlight, featuring quartz countertops, stainless steel appliances, and plenty of cabinetry, including a pantry and desk. The adjacent family room with a gas fireplace adds to the charm, and patio doors provide access to a large deck with retractable awning overlooking the Gatineau Hills. The spacious primary bedroom offers two large closets and a private adjoining 3-piece bath with a luxurious soaker tub and built-in laundry facilities. An updated main bathroom with a walk-in shower serves the second bedroom, which is ideal as a guest room or home office. The fully finished lower level offers a spacious in-law suite complete with a bedroom, kitchen, laundry, a 3-piece bath, and an open-concept living/dining area. Sliding doors lead to a private outdoor patio. This level also has two large storage/utility rooms for all your organizational needs. Many upgrades and updates: kitchen, luxury vinyl flooring in second bedroom and lower level, walk-in showers in main and basement baths, updated kitchen in basement murphy bed, laundry in main floor ensuite, furnace 2020. Roof 2012. (id:60083)
Royal LePage Team Realty
83 - 65 George Appleton Way
Toronto, Ontario
Best Deal in the Area! Gorgeous 3 Bed Stacked Townhouse located in a quiet and well maintained complex. Bright and spacious, Open Concept and Sun Drenched Living and Dining Area with w/o to large balcony. Spacious Bedroom with Large Closet and Own Ensuite. Must see! .Comes w/locker , and conveniently located 2 underground Parkings Space. Close to all amenities, TTC, GO Transit, hospitals, parks, minutes to Hwy 400, 401, shopping and schools. (id:60083)
Dream House Real Estate Inc.
82 Seascape Crescent
Brampton, Ontario
Aprx 2600 Sq Ft!! Fully Renovated & Freshly Painted House With Aprx $150K Spent On All The Quality Upgrades. Comes With Finished Basement With Separate Entrance. Main Floor Features Separate Family Room, Sep Living & Sep Dining Room. Fully Upgraded Kitchen With Quartz Countertop, New S/S Appliances. Harwood Floor Throughout. Pot Lights On The Main Floor & Outside The House. Second Floor Offers 4 Good Size Bedrooms. Master Bedroom with 5 Pc Ensuite Bath & Walk-in Closet. Finished Basement Comes With 2 Bedrooms, Kitchen & Full Washroom. Separate Laundry In The Basement. Entirely Upgraded House With New AC & New Furnace, Stamped Concrete Driveway, Concrete In The Backyard. Seller Is Willing To Make Third Washroom Before Closing As Per Builder Plan. (id:60083)
RE/MAX Gold Realty Inc.
41 Provost Avenue
Brampton, Ontario
Don't miss this one! Over 4000sq ft of living space! Legal 2 bedroom basement apartment! Ravine walkout lot with a gorgeous gourmet kitchen. Open concept with a ton of upgrades! Close To Shops, Restaurants, Schools, Banks & Major Highways 407/401. (id:60083)
Homelife Superstars Real Estate Limited
2 Glenridge Drive
Markham, Ontario
Rare opportunity in prestigious Cachet Estates the Bridle Path of Markham. This beautifully maintained estate sits on a premium 1-acre lot with over 270 of frontage and 6,000+ sq.ft. of elegant living space. Nestled in a quiet, tree-lined neighborhood, it offers exceptional privacy and luxury. Features include a professionally landscaped park-like backyard with mature trees, private tennis court, new fence, gazebo, and storage shed. Recently updated family room with panoramic views, high-end kitchen with Sub-Zero & built-in appliances, 10-ft ceiling living room, 3 skylights, games room, media room, wine cellar, etc. Located in one of the GTAs most exclusive neighborhoods, steps to top-ranking Pierre Trudeau High School, community center, skating arena, and library. Just minutes to Hwy 404 and nearby golf courses. Ideal for end-users seeking a move-in-ready luxury retreat or developers looking to build a landmark estate in a premier location. (id:60083)
Hc Realty Group Inc.
2 Angus Drive
Ajax, Ontario
Welcome to this stunning, fully renovated home in the heart of central Durham! Boasting over 2,200 square feet, this home is truly an entertainers dream. Step inside and be greeted with over 2,200 sqft of beautifully updated living space and an abundance of natural light filling this warm open-concept layout. The kitchen features sleek stainless-steel appliances, modern finishes, ample counter space, and a large walk-in pantry. Living room is complete with a fireplace and a convenient walk-out to the yard, ideal for seamless indoor-outdoor entertaining. The primary suite offers ample storage and a 4-piece ensuite bath. Two additional large bedrooms upstairs and a laundry room equipped with built-in cupboards and a folding station. Outside, the fully fenced, extra-deep 190-foot lot is a rare find in the area. The huge backyard spans over 85 feet and has been professionally landscaped with a custom patio and walkway, luscious garden, and an 8-seater hot tub with gazebo for all-year use. The entertainers dream continues in the basement, which features a professionally leveled pool table with accessories, darts, and a stylish dry bar. Additional upgrades include a 200 Amp electrical panel, permanent outdoor LED lighting controlled via app, and a full camera security system for peace of mind. Located near top-rated schools, parks, shopping, restaurants, the Ajax GO Station, and just a short drive to the casino, this home offers the perfect blend of comfort, style, and convenience. Don't miss your chance to own this exceptional property schedule your private showing today! (id:60083)
Search Realty
1373 Poprad Avenue
Pickering, Ontario
Welcome to this Charming Detached Bungalow in High Demand Bay Ridges. This 1204 sq.ft. 3+1bedroom, 2.5 bath South Pickering gem sits on a highly desirable premium pie shaped lot on the bend with no sidewalks to shovel. Both full baths have been upgraded. The original floor plan provides a perfect canvas for inspiration & creativity to the savvy investor & renovator alike. Plenty of room to grow for a multi-generational family. The main floor features a rare 2 piece ensuite bath in the primary bedroom, adding convenience and value, while the partially finished basement with separate entrance offers excellent income potential. Downstairs, you'll find a large finished recreation room with a wet bar, a modern full 3-piece bath, a bedroom with above-grade windows. Parking is effortless with room for up to 7 vehicles, including a covered carport. BBQ in your private patio area! Enjoy the amenities of this Lake Side Community close to the lake, marina, boardwalk with quaint restaurants & shops. Commuters will love the local Durham public transit and close proximity to the GO Train (approx. 40 mins to downtown Union Station). Families will appreciate access to schools, parks, grocery stores, restaurants, Pickering Town Centre, medical facilities & Hospital. The upgraded mechanics, roofing, windows and baths are a bonus as you plan your interior design. Don't miss your chance to own in one of Pickering's most vibrant and established neighborhoods. Great street to live on. Offers anytime!! (id:60083)
RE/MAX Rouge River Realty Ltd.
16 Charlotte Dr
Sault Ste. Marie, Ontario
Exceptional, quality built and extremely well cared for custom home! This 2 storey home sits in a prime central location on an oversized lot with attached and detached garages! All brick 3 bedroom 2full and 2 half bath home with Gas forced air heating, central air conditioning and finished top to bottom, inside and out! Inside you will walk into a massive foyer with spiral staircase, large stone fireplace, main floor family and living rooms, formal dining area, main floor laundry and sauna, large primary bedroom with double closets and ensuite bath, balcony’s off of primary and 2nd bedroom, lots of hardwood, endless storage throughout, patio doors to backyard deck areas and a full finished basement with rec room, office, bar area and gas fireplace. Outside features great curb appeal, double concrete driveway, large storage shed, amazing yard, outside gazebo area and an oversized detached garage/workshop that was built by Vanmark! Garage was a high quality custom build and is fully finished with gas heat and stairs to a loft area. A fantastic opportunity to settle in this incredible home and location! Call today for a viewing. (id:60083)
Exit Realty True North
58 Bellevue Ave
Sault Ste. Marie, Ontario
Nestled on a quiet street in the heart of Sault Ste. Marie, this well-maintained bungalow is the perfect place to call home. From the moment you arrive, you'll be impressed by its inviting curb appeal. The fully fenced backyard is an ideal retreat for kids, pets, or hosting friends and family. Whether you’re enjoying a summer BBQ on the deck or unwinding in privacy after a long day. The single car garage ensures this outdoor space checks all the boxes. Step inside to discover a bright, open-concept living space that seamlessly blends comfort and functionality. The eat-in kitchen features plenty of natural light, a stunning live-edge island with built-in dishwasher, and heated tile floors for your comfort—making it a true highlight of the home. The adjoining living area offers a cozy and welcoming space to relax or entertain. The main floor offers three bedrooms and a 4-piece bathroom, perfect for families. Downstairs, the fully finished basement adds valuable living space with a large rec room, a den/home office, a dedicated laundry area with plenty of storage space, and a convenient 3-piece bathroom with heated tile floors—ideal for guests or growing families. A couple other features include Central Air (2024) and efficient gas forced air heating. Don’t miss your chance to own this move-in ready gem in a desirable central location. Book your private showing today! (id:60083)
Century 21 Choice Realty Inc.
34 Lighthouse Point (Lot 28)
Thessalon, Ontario
This stunning waterfront lot is situated on one of the most desirable streets in town, offering the ideal setting to build your dream home. Fully serviced and ready for construction, the lot comes equipped with underground hydro, natural gas, water, and sewer connections for modern convenience. Nestled in a prime location, it's just a short walk to all the town's amenities, including a grocery store, hardware store, library, charming gift shops, a medical clinic, and a hospital. Enjoy the perfect balance of tranquility and accessibility, with Sault Ste. Marie and cross-border shopping just under an hour’s drive away. (id:60083)
Royal LePage® Northern Advantage
1123 Secord Avenue
Ottawa, Ontario
Welcome home to 1123 Secord Ave! This home has been well-maintained throughout the years. A beautiful all-brick bungalow, within walking distance to Bank Street, Heron Road, and Billings Bridge. Finished basement with large rec room, additional bedroom, laundry / utility room. Well landscaped property with 2 garden beds for the avid gardener. Detached garage and shed provide extra storage for all your seasonal items & outdoor gear. Plenty of parking for the entire family. Close to shopping centers, restaurants, transit, parks, & recreational facilities. Commuting is a breeze with convenient access to the O-Train and OC Transpo stops. The R3A zoning allows for various uses and there is potential to convert the basement into In in-law suite or secondary dwelling unit for family members or tenants. Flooring: Hardwood, Vinyl Laminate. Appliances sold in an"' as is where is condition" 48 hour irrevocable on all offers, please allow 24 hours notice for all showings. Book your showing today!! Offers will be reviewed on June 12th, 2025 after 1:00 pm. (id:60083)
Royal LePage Team Realty
56 Viceroy Crescent
Brampton, Ontario
A gleaming neat & clean 3 Bedroom, 3 Baths Semi-Detached property with finished basement in prime location at Vankirk & Sandalwood area. Lush green backyard, premium huge pie Backyard, Hardwood floor on main, Spacious Bedrooms including massive master Bedroom, Pot Lights, Professionally finished Basement with pot lights, Backyard with pool size lot, Garden Shed, Huge Deck. Access to house from garage. Extended driveway. (id:60083)
Homelife/miracle Realty Ltd
592 Boyd Lane
Milton, Ontario
Exceptional 5-bedroom, 4-bath executive home, located in the sought-after Walker neighborhood just minutes from the Niagara Escarpment and the upcoming Milton Education Village, home to Conestoga College & Wilfrid Laurier University. Perfect for families with older kids looking to upsize while staying close to campus, cutting down on dorm expenses. This 3-year-old, 3,000 - 3500 sq ft residence blends timeless elegance with modern function. Featuring premium finishes throughout chefs kitchen with built-in high-end appliances, waterfall quartz island, stacked cabinetry, butlers pantry, and oversized patio doors creating a seamless indoor-outdoor flow. Spa-like bathrooms with quartz counters, premium tile and hardwood, motorized blinds in key areas, and soaring 20 ceilings in the family room deliver both scale and sophistication. Includes with an English manor exterior featuring brick and stone finishes & legal side entrance to a large basement ready for custom finishing. No sidewalk, ample parking. A refined and future-ready home offering unmatched space, design, and location. (id:60083)
RE/MAX Experts
125 Milne Place
Guelph/eramosa, Ontario
BUNGALOW, POOL, LANDSCAPED! 125 Milne Place is a beautifully maintained bungalow nestled on a quiet, tree-lined street in the heart of Rockwood. This home is perfect for those looking to simplify their lifestyle without sacrificing elegance or functionality. The spacious primary bedroom features a vaulted ceiling, a walk-out to the private back deck, and a luxurious 5-piece ensuite bath. A bright and airy second bedroom with a double closet offers flexibility for guests or a home office. The main living area boasts hardwood flooring and crown moulding throughout, with a sun-filled living and dining room perfect for hosting family gatherings or intimate dinners. The kitchen has granite countertops, a breakfast bar, a prep island, stainless steel appliances, and a gas cooktop, making meal preparation a joy. The kitchen opens to a stunning family room, featuring a vaulted ceiling, a gas fireplace, and expansive views of the backyard. Two sets of French doors lead from the family room to the back deck, creating a seamless indoor-outdoor flow and overlooking the beautifully landscaped yard. The main floor laundry room provides convenience with upper cabinets, a coat closet, broom closet, and direct access to the garage. The lower level expands your living space with a recreation area, an office nook, and a large flex space ideal for a home gym, hobby room, or games area. The basement also features a workshop, cold room, a dedicated wine cellar, and abundant storage. Step outside to your private backyard oasis, where an inground pool, a charming gazebo, and beautifully landscaped gardens create the perfect setting for outdoor relaxation and entertaining. Located just minutes from Rockwood Conservation Area, this home offers easy access to trails, parks, and local shops, while still being close to Guelph and major highways for added convenience. This is the perfect opportunity for those seeking a slower pace, and a lifestyle rich in comfort, community, and natural beauty. (id:60083)
RE/MAX Escarpment Realty Inc.
403 - 4003 Kilmer Drive
Burlington, Ontario
Beautifully renovated TOP FLOOR unit in a well established complex! This 2 bedroom, 1 bathroom unit has over 700 square feet and west-facing balcony perfect for sunsets. The unit opens with an airy-white kitchen featuring stainless steel appliances, quartz countertops peninsula seating, subway tile backsplash, resurfaced kitchen cabinets and upgraded hardware. The kitchen overlooks the living room which offers impressive 12-foot vaulted ceilings visually adding to the overall living space, neutral high-end vinyl flooring throughout and a walkout to the balcony where BBQs, decorative tile flooring and west-facing views of the escarpment can be enjoyed all year round. Sitting off to the right is the primary bedroom with a large window, 4-piece bathroom with a neutral colour palette and access to a laundry room/storage space. This unit is complete with flexible bedroom/den space that has the potential of being a 2ND bedroom, office, library, guest suite and more!. An inclusive condo fee, 1 parking spot, 1 locker and an abundance of visitor parking. Conveniently located in North Burlington, walk to schools, parks, public transit, all amenities and a quick drive to all major highways. (id:60083)
Royal LePage Burloak Real Estate Services
42 Willowbank Avenue
Richmond Hill, Ontario
Exceptional Lake Community Setting/Value , just steps to Lake Wilcox, Schools, Splash-Park, Community Centre. Deeded Membership to Elmwood Beach Club Launch your Boat, fish,swim, Bond-fires, Ice-skating just a few steps away ! Lake-side living without the Lakefront price. Stunning Views. Fenced Lot offers large Side storage Area for your Toys! Rare offering.Custom built 1994, Over 2600SQfT in finished Living Area.Cared for by same Owner since 2001. Hardwood , painted Oak- Staircase ,Ceramic , Laminate . Plenty of Kitchen Cabinets , SS- Double sink +pull-out Faucet Walk-out to covered Deck + 2 Ceiling fans , New Driveway , Oversized Garage+ Storage + Entrance to Home , 2 Coat Closets,Main-floor Laundry + Storage, Family-room has cozy Fireplace , Living-room/Dinging Room with large Windows Ideal for Entertaining, 3 spacious Bedrooms, newly renovated 5 piece Ensuite,Walk-in closet,Main-4 piece with Skylight, Generous Closet space throughout, Recently renovated Basement, features , Hide-away closet, Wooden ceiling, above grade Windows ,3 piece Baths, Cold -Room ,potential for side-Entrance, 200 amp service. Windows 2023, Roof within last 10 years +insulation, Sump-pump approx. 4 years, Rough/in CVAC , High Efficiency Lennox Furnace 2022., Hot water tank owned. A must see Home ! (id:60083)
Royal LePage Your Community Realty
779 Copeland Street
North Bay, Ontario
Located in the highly sought-after West End, this stunning 2.5-storey century home offers a beautiful combination of historic charm blended with modern updates. Meticulously maintained and extensively renovated throughout, the home features five spacious bedrooms and three bathrooms, perfect for growing families or those who love to entertain.The main level boasts gleaming hardwood floors, while the second and third levels are finished with durable, low-maintenance laminate flooring. A separate side entrance leads to a finished basement complete with laundry, a four piece bathroom, and additional living space with sink, ideal for a guest suite or potential rental opportunity. Step outside from the kitchen onto a large deck overlooking a private backyard, with a detached single-car garage. The home is efficiently heated with economical gas hot water and features an updated boiler system. Enjoy the convenience of being within walking distance of our beautiful waterfront, the vibrant downtown core, schools, beaches and so much more! (id:60083)
Realty Executives Local Group Inc. Brokerage

