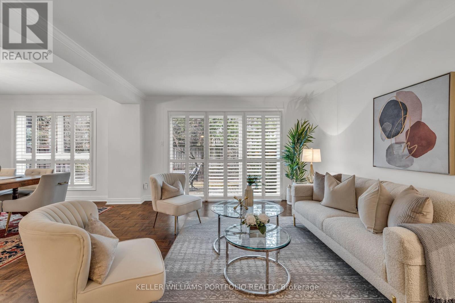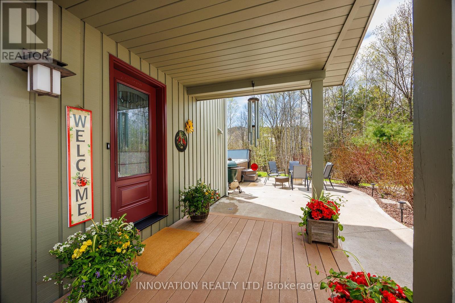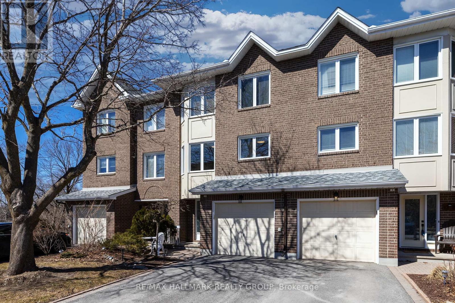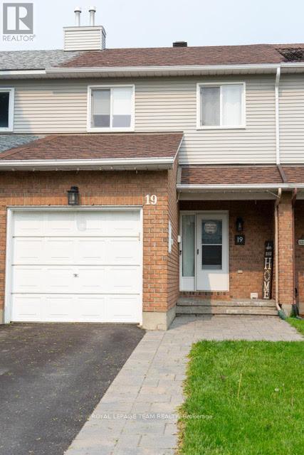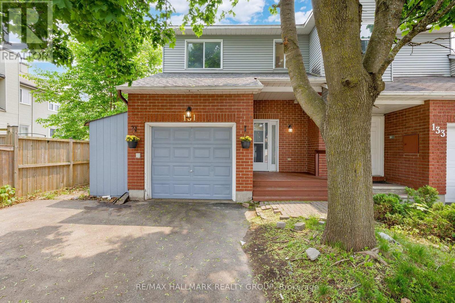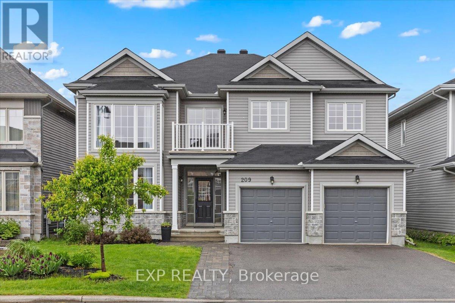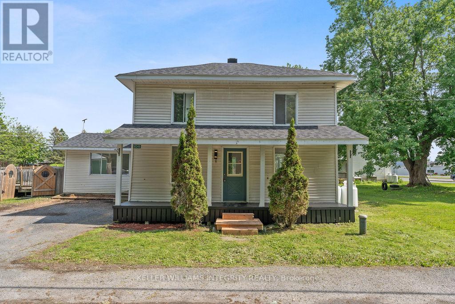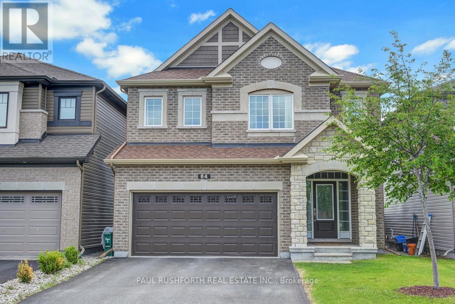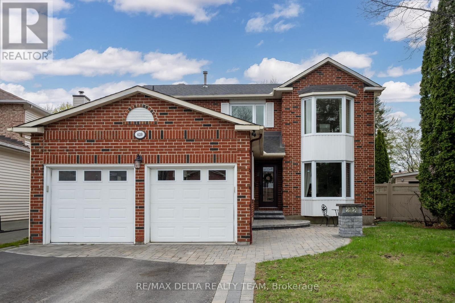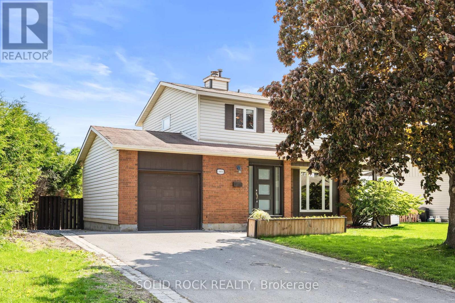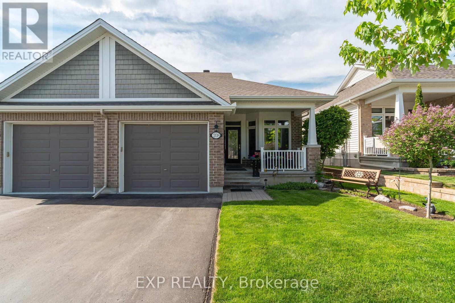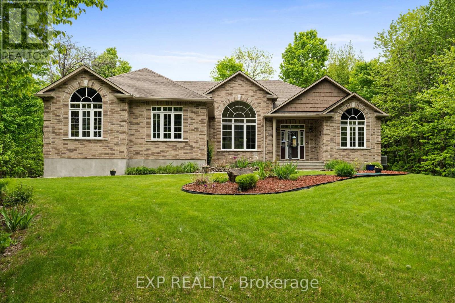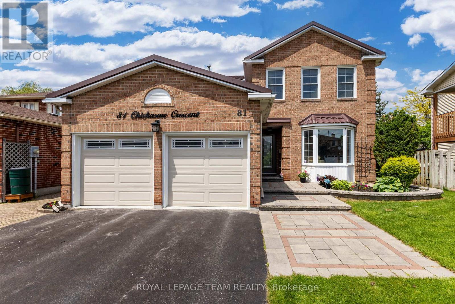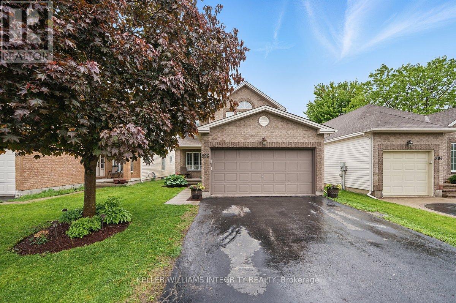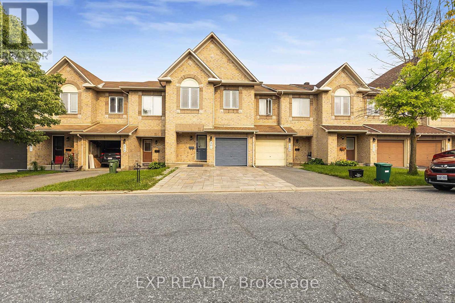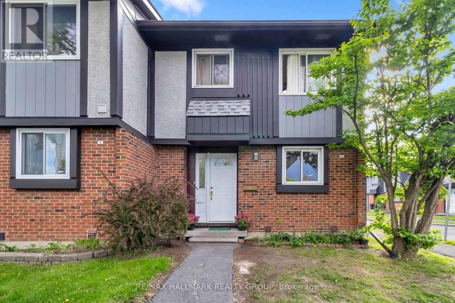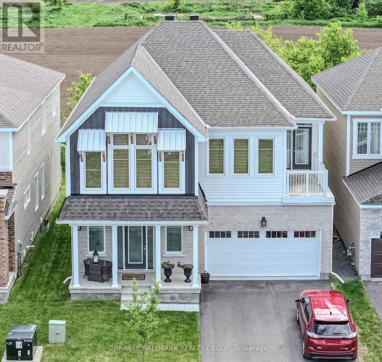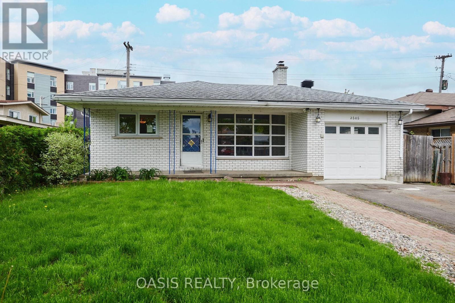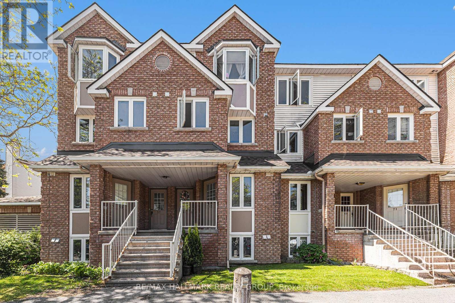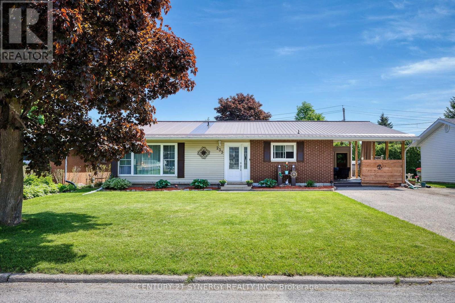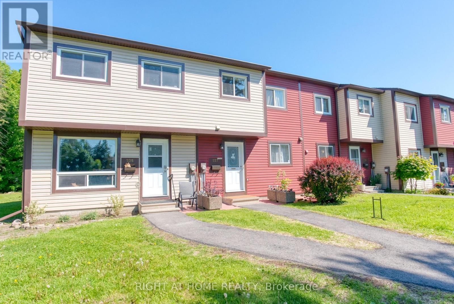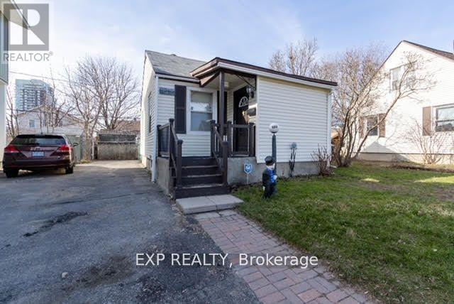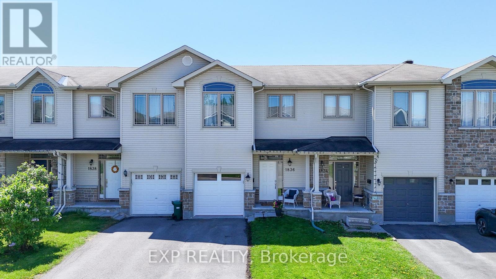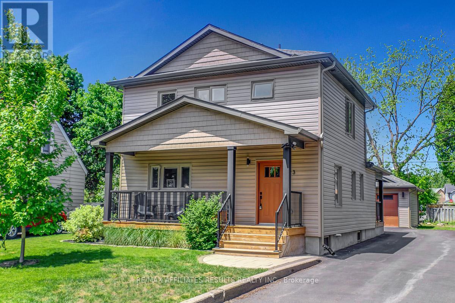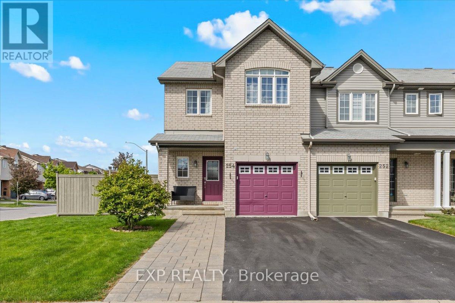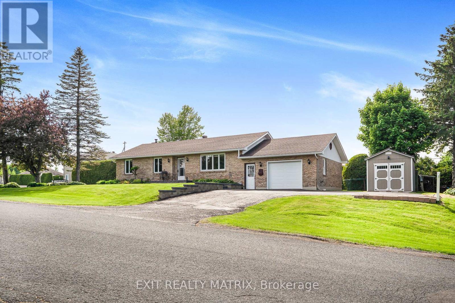27 Snowshoe Mill Way
Toronto, Ontario
Nestled in the Exclusive Community of Prestigious Bayview Mills, You Will Find this Beauty!!! An Extraordinarily Spacious 2 Storey, 4 Bedroom Townhouse with a Much Sought After Double Garage and Enough Space to Park 4 Vehicles. A Sprawling 2299 Sq Feet Including the Lower Level, This is the Perfect Condo Alternative. An Ideal Property for the Downsizer Searching for a Pied-A-Terre in the City or for a Growing Family Looking for Their Forever Home. 4 Generously Sized Bedrooms Upstairs. Renovated 4 Piece Ensuite Off Primary Exudes Luxury. Floor to Ceiling Windows on Main Floor with a Walk Out to Your Private Garden Create a Bright Open Space Flooded with Natural Light. Located Just South of the 401 and Minutes Away from the Yonge Street Subway Line. Close to Excellent Schools, Directly Across from Restaraunts & Shopping at York Mills/Bayview and Easy Commute to Downtown. Close to The Granite Club, Cricket Club and Donalda Club. Maintenance Fees include Snow Removal, Front Landscaping, Water, Parking, Building Insurance and Common Elements. Recent Condo Upgrades Include New Windows 2022, New Roof 2024. Well Managed Condo Corp With Strong Reserve Fund - Ideal For Buyers Seeking Long Term Security & Peace of Mind. Private and Secluded, Your Own Oasis in the Heart of Midtown. Don't Miss This Tucked Away Hidden Gem...It Is Sure to Impress!!! (id:60083)
Keller Williams Portfolio Realty
237 Empress Avenue
Toronto, Ontario
Amazing opportunity to own in this Willowdale neighbourhood. Classic Brick 2 Storey Home on one of the Most Desirable Streets in Bayview & Sheppard. Converted 2 bedrm 2 bathrm home which can be Converted Back to a 3 Bedrm Has Impeccable Charm. Living Rm is Perfect for Entertaining as it Boasts Crown Moulding, Fireplace & Built in Shelves. Dining Rm has Hardwood Flrs, Crown Moulding & Double Large Window Providing Lots of Natural Light. 2 Pc Powder Rm on Main Flr. Walk into the Open Concept Kitchen and Family Rm. The Kitchen has Hardwood Flrs, Stainless Steel Appliances & a Centre Island. Cozy Family Room & Kitchen have Large Windows Providing Natural Light with Double Doors to Walk Out to the Gorgeous Back Patio. The Large Primary Bedrm hosts a Walk in Closet, Crown Moulding & Large Windows Overlooking the Street & Backyard. 2nd Bedrm with Broadloom, Crown Moulding & Window. 4 pc Bathrm on Second Level with Large Soaking Tub & Glass Shower. Lower Level features a Work Bench with Storage & Washer & Dryer with Laundry Sink. Gorgeous Lush Backyard with Lots of Privacy and Greenery. Stone Patio & Grass Space. Perfect for Entertaining. New Eavestroughs, Soffits & Roof (2 years old). Hot Water tank owned. Family Rm & Kitchen addition in 2001. Located in the sought after Earl Haig and Hollywood School District. The Home offers a short walk to Yonge Street Subway, Empress Walk, Bayview Village Mall, Grocery Stores, Restaurants, Cinema, Library and North York City Centre. (id:60083)
Mccann Realty Group Ltd.
160 Viewmount Drive
Greater Madawaska, Ontario
DEEDED WATERFRONT ACCESS and boat launch to Calabogie Lake. Access to Calabogie Lake without the high property taxes! This charming year round 1800+ sqft home is walking distance to Calabogie Peaks Ski Hill,a 9 hole golf course,and the deeded Lake access. Eagle's Nest hiking trail,Madawaska Nordic Ski trail,the K and P trail and public beaches are all only minutes away. The village of Calabogie is less than a 5 min drive offering restaurants,the famous "Redneck Bistro",grocery store,LCBO, and the quaint Oh Ella's cafe. Calabogie Motorsports Park is a 10 min drive and hosting "Nascar" this year! After a busy day of adventure come home to enjoy a drink on your back deck and unwind in the hot tub. The house has many professionally completed upgrades... including newer windows and doors,remodelled kitchen,renovated main bathroom,freshly painted,landscaped rock wall and laneway. The garage is an ideal home office space/gym/hobby room...and is insulated and heated/A/C with a newer heat pump, an epoxy floor, insulated and drywalled with 2 windows added for natural light and offers a plug for an electric vehicle and 30 amp plug for an RV. The 10x14 shed offers additional storage. Use as an investment AirB+B, or enjoy it for your own family as a year round home or cottage. (id:60083)
Innovation Realty Ltd
12c Maple Ridge Crescent
Ottawa, Ontario
Nestled in one of the best spots within the development, at the top of Maple Ridge Crescent, this south-facing 3-bedroom, 3-bathroom row unit offers a blend of style, space, and functionality. The main level features a versatile office or fourth bedroom with elegant double French doors, a convenient powder room, utility/storage space, and ceramic tile flooring. Additional storage is tucked under the staircase. A beautiful hardwood staircase with wrought iron spindles leads to the second level, where gleaming hardwood floors set the stage for spacious principal rooms. The living room boasts a cozy gas fireplace, while the dining room provides ample space for entertaining. The rejuvenated kitchen includes a U-shaped workspace, a separate eating area, and plenty of natural light. The laundry area is neatly tucked behind folding doors for convenience. On the third level, you'll find plush carpeting, a well-sized primary bedroom with a walk-in closet and a refreshed 4-piece ensuite overlooking the green space. Two additional bedrooms, a 4-piece main bath, and a linen closet complete the level, enhanced by a skylight that floods the space with natural light. Step outside to your private patio, backing onto a serene treed green space with breathtaking views of the Gatineau Hills. A perfect combination of comfort, elegance, and an unbeatable location this home is a must-see! 24 hour irrevocable. (id:60083)
RE/MAX Hallmark Realty Group
12341 Highway 60
North Algona Wilberforce, Ontario
OPEN HOUSE Sunday June 8th. Your 4 season dream home awaits on Golden Lake!! Situated on a sandy beach. This home has it all!! Separate bunkie house that sleeps 6. Tiny house with king bed and views of the lake. The main house features a newer addition with large foyer that includes a convenient dog washing station. A gorgeous primary retreat has also been added, overlooking the water. Walk through your fabulous closet space into a stunning 5 piece ensuite! Of course, the main attraction is the incredible and spacious open concept main hub that includes living room, dining room, kitchen, eating area and 3 season sunroom! All with amazing views of the lake! Two fireplaces! One gas and one wood. Powder bathroom off the living area. Take the hall off the kitchen to 2 secondary bedrooms, office/hobby room and 3 piece bathroom with laundry. Youll love the bonus games room at the front of the home that has its own wet bar! Large workshop attached to garage. Lovely deck accessible by primary bedroom and eating area. Invite your friends and family to have a seat on the custom built swing set and make lasting memories around the fire pit! Catch some rays on the beach! 50ft dock included. This property has a separate shed and a fully fenced yard! An amazing place to call home! 24 Hour Irrevocable on all offers. (id:60083)
RE/MAX Affiliates Realty Ltd.
19 Armadale Crescent
Ottawa, Ontario
Welcome to this recently renovated townhome, situated on a quiet crescent! This beautiful unit features 3 bedrooms,1 full bathroom, 1 powder room, and a finished recreation room that you won't want to miss. Numerous renovations and upgrades since 2020 have been completed with great attention to detail, making this home move-in ready. The new kitchen includes granite countertops, opening into living room to allow loads of natural light and all new appliances. Renovations also include bathrooms, new windows, roof, sliding patio door, and front door. Further enhancements include vinyl plank flooring, new carpet on staircases, a redone driveway interlock and a deck. Freshly painted main level 2025. Move in and enjoy the convenience of being close to Cobble Hill Park, numerous schools, shopping, and restaurants, all within a quiet neighborhood. Enjoy your summer days on the back deck! (id:60083)
Royal LePage Team Realty
861 Karsh Drive
Ottawa, Ontario
Step into a home that's made for family living in one of Ottawa's most welcoming, family-friendly neighbourhoods 861 Karsh Drive offers the perfect blend of space, comfort, and community. This 4-bedroom, 4-bathroom detached home is move-in ready and full of potential. The main floor boasts a bright, open layout with a spacious living and dining area, perfect for hosting family dinners or celebrating life's everyday moments. The kitchen is filled with natural light and flows seamlessly into a cozy breakfast nook overlooking the backyard ideal for your morning coffee or weekend brunch. Cozy up by the fireplace with your favourite book and a warm cup of coffee in the cozy family room. Upstairs, you'll find 4 generously sized bedrooms, including a primary suite with its own private ensuite and walk-in closet. The fully finished basement adds even more space with a large rec room, 3 piece bathroom, 2 additional rooms that can be use as a home office, movie room, play zones, home gym and more. Outside, the fenced backyard gives you privacy and space for kids to play, summer BBQs, or just relaxing in your own quiet corner of the city. This home is surrounded by parks, top schools, and community centres. You're just minutes from South Keys Shopping Centre, transit lines, and walking trails, everything a busy family needs, right at your doorstep. This one checks all the boxes for a growing family or anyone craving more room in a vibrant community. Book your showing today! (id:60083)
Century 21 Synergy Realty Inc
131 Tartan Drive
Ottawa, Ontario
Welcome to this beautifully updated end-unit townhouse in the heart of Barrhaven! With a large, fully fenced south-facing backyard, this home offers the perfect outdoor space for summer BBQs, playtime with the kids, or simply relaxing in the sun. Inside, you'll find a freshly painted interior (May 2025) and brand new carpet on the stairs (May 2025). The rest of the home is carpet-free for easy maintenance and modern appeal. The main bathroom and ensuite have been refreshed with new shower/bathtub inserts, and all toilets have been replaced for peace of mind. The spacious finished basement offers a large rec room complete with a cozy wood-burning fireplace, perfect for movie nights or hosting friends. Upstairs, the home features a functional layout ideal for first-time buyers. Important updates include: Brand new roof (May 2025), New washer, dryer, and fridge (May 2025), Owned tankless hot water system (Feb 2024). This home is move-in ready and perfect for anyone looking to skip the reno headaches and start enjoying right away. A must-see for first-time buyers or savvy investors! (id:60083)
RE/MAX Hallmark Realty Group
209 Rover Street
Ottawa, Ontario
Welcome to 209 Rover St a beautifully designed 4 bed, 4 bath detached home in one of Stittsvilles most sought-after neighborhoods. The main floor features soaring 18-ft ceilings in the foyer, front living room & bright solarium. Enjoy an open-concept kitchen equipped with built-in Frigidaire Pro 19 cu ft fridge & freezer, ideal for entertaining or everyday living. The family room includes in-ceiling & wall speakers, & the mud room offers custom cabinetry for extra storage. Upstairs, you'll find a Jack & Jill bathroom, front bedroom with private balcony, & a luxurious ensuite with heated floors, stand-alone tub & glass shower. Outside, enjoy a full sprinkler system in both yards, perennial landscaping, & two raised garden beds. Welcome to your happily ever after on Rover St! (id:60083)
Exp Realty
16346 Centennial Drive
North Stormont, Ontario
Welcome to 16346 Centennial Drive a beautifully updated detached 2-storey home on a spacious 62 x 138 lot in the friendly community of Avonmore. Just 1 hour from Ottawa and a short drive to Cornwall, this move in ready gem is perfect for first-time buyers or young families looking for space, style, and value. Step inside to discover a bright and airy layout featuring all-new flooring, interior doors, trim, hardware, and designer pot lighting. The showstopping white kitchen offers quartz countertops, a large island with seating, and stainless steel appliances opening into an inviting family room area that's ideal for everyday living and entertaining. The main level also includes a modern powder room, den, and a main floor bedroom for flexible use as an office, guest room, or playroom. Upstairs, you'll find two oversized bedrooms with double windows and a completely remodeled full bathroom with a sleek vanity and deep soaker tub. Outside, enjoy two new decks, a fully fenced yard, mature trees, and a storage shed for added convenience. With big ticket updates like a new furnace, A/C, roof, and some windows, this home delivers both peace of mind and turnkey appeal. Don't miss your chance to own a modern, affordable detached home with a country feel and commuter-friendly location. This one checks every box, book your showing today! (id:60083)
Keller Williams Integrity Realty
54 Corley Private
Ottawa, Ontario
Welcome to this beautifully updated and exceptionally maintained 3-bedroom, 2 full bathroom end-unit condo townhome, offering turnkey living in a prime, central location. From the moment you step inside, you'll appreciate the pride of ownership and attention to detail throughout. The main floor boasts a spacious and inviting living and dining area, perfect for both everyday living and entertaining guests. The kitchen features newer stainless steel appliances and a functional layout that suits busy families and home chefs alike. Upstairs, you'll find three generously sized bedrooms and a full bathroom, all with rich hardwood flooring continuing the warm and cohesive feel of the home. There's not a single carpet in sight, making the entire home easy to maintain and ideal for those with allergies or a preference for hard surface flooring. The hardwood flooring continues throughout the first two levels, providing a clean and timeless aesthetic. The finished basement adds valuable living space and includes a modern full bathroom, a stylish feature wall, and durable laminate flooring. The laundry area is conveniently located on this level, making household chores a breeze. Step outside to your newly interlocked, fully fenced backyard, a private and low-maintenance outdoor space that's perfect for family barbecues, kids at play, or simply relaxing after a long day. Freshly painted in 2025, the home feels fresh, modern, and move-in ready. Located just minutes from schools, shopping, and public transit, including nearby bus routes, this home offers the perfect combination of comfort, style, and convenience. Whether you're a first-time buyer, downsizer, or investor, this carpet-free gem is one you wont want to miss. (id:60083)
RE/MAX Hallmark Realty Group
64 Knockaderry Crescent
Ottawa, Ontario
Gorgeous 2-storey Minto Bronte model with exquisite finishes and loads of upgrades. This amazing home has four generous bedrooms,3.5 bathrooms and a beautifully finished basement with tons of space for your growing family. Enjoy the light-filled open concept living space on the main floor complete with gleaming hardwood floors and gas fireplace with stone surround. Upstairs you will find the super convenient second floor laundry room, four large bedrooms and a primary suite complete with luxurious ensuite and walk-in closet. The basement was complete in 2022 with stylish 3pc bathroom and huge open rec room space with vinyl floor. Step out into the backyard with interlock patio and pergola. NO REAR NEIGHBOURS!! Property backs onto green space and walking trails. Handy gas BBQ line and Rough-in for hot tub. This home is truly a gem. (id:60083)
Paul Rushforth Real Estate Inc.
2403 - 1480 Riverside Drive
Ottawa, Ontario
Welcome to Unit 2403 at 1480 Riverside Drive - an expansive 2-bed, 2-bath condo with 1,488 sq. ft. in The Classics at Riviera, one of Ottawas most prestigious gated communities. This elegant residence features a grand marble foyer, formal living and dining areas flooded with natural light, and a kitchen with updated cabinets and granite countertops and a charming breakfast nook perfect for your morning coffee with the east-facing sunrise view. The oversized primary suite includes a spa-like marble ensuite with a soaker tub, separate shower, and walk-through closets. Additional highlights include a washer-dryer, full walk-in pantry, generous floor plan, and excellent in-unit storage. Unit 2403 also has underground parking near the elevators and a storage locker. Enjoy resort-style amenities including indoor/outdoor pools, a fitness centre, squash courts, tennis/pickleball courts, library, hobby rooms, BBQ patio, and 24/7 security, just steps to the LRT, hospitals, and the Rideau River trail system. (id:60083)
RE/MAX Hallmark Realty Group
9 Shannondoe Crescent
Ottawa, Ontario
Welcome to this beautifully updated 5-bedroom, 4-bathroom home in the heart of Bridlewood, Kanata. With over 3,000 sqft of living space, this home offers the perfect blend of comfort, functionality, and style. Step inside to a bright and spacious foyer that opens to a large living and dining area, featuring hardwood floors and oversized windows that fill the space with natural light. The renovated kitchen is a true highlight, complete with a walk-in pantry and a cozy eating area that flows into the family room with a gas fireplace perfect for everyday living and entertaining. A main floor office/den provides a quiet workspace, while the powder room and a generous mudroom with access to the double garage add convenience to busy family life. Upstairs, the primary suite offers a peaceful retreat with a walk-in closet and an upgraded ensuite. Four additional bedrooms and a full bathroom complete the second level, providing ample room for a growing family. The fully finished basement expands your living space with a large games room, rec room, and another powder room ideal for movie nights or hosting guests. Enjoy outdoor living on the beautiful new deck, complemented by a patio area and landscaped backyard. Located close to parks, top-rated schools, shopping, and all amenities this is a home you won't want to miss! (id:60083)
Keller Williams Integrity Realty
40 Hadley Circle
Ottawa, Ontario
Welcome to this meticulously maintained home featuring 5 bedrooms and two full baths. Located in the heart of family-friendly Bells Corners this home will tick all the boxes. The main floor and second floor feature beautiful hardwood floors. The updated kitchen will delight with its stone countertops, ample cupboard space and coffee bar. The living room and dining room face south with bay windows that drench the rooms in sunlight. On chilly days youll appreciate the wood burning fireplace in the living room. Upstairs youll find 3 bedrooms and a full bath. This home also has 2 extra bedrooms, a full bath, a den and a family room on the lower levels. The basement features a large storage room. The hedged private backyard isnt overlooked by neighbours. Theres also an interlock patio for bbqs and relaxation. Close proximity to all that Bells Corners has to offer and DND is just down the road! (id:60083)
Innovation Realty Ltd.
64 Pelham Crescent
Ottawa, Ontario
Welcome to this nearly new, beautifully maintained family home in the heart of Richmond! This spacious and thoughtfully designed 4-bedroom, 4-bathroom residence offers an ideal blend of comfort, style, and functionality. The home boasts a modern, open-concept layout with a bright and airy ambiance, featuring tall ceilings, expansive windows, and an abundance of natural light throughout. The main floor includes a welcoming front foyer that flows into an elegant formal dining area and an impressive kitchen, complete with a massive island, perfect for entertaining and everyday family life, which opens directly onto the private, fenced backyard, creating a seamless indoor-outdoor living experience. There is an adjoining, very spacious and open-concept family room that flows off the kitchen, perfect for hosting small and larger gatherings. A stylish powder room and a custom-designed mudroom with built-in storage add both convenience and charm to the main level. Downstairs, the fully finished basement provides a versatile recreation room ideal for a home theatre, gym, or play area, along with a full bathroom for added comfort and utility. Upstairs, a cozy loft area offers additional living space, while the second-floor balcony provides picturesque views overlooking a tranquil pond, ideal for morning coffee or evening relaxation. The spacious primary suite includes dual walk-in closets and a luxurious en-suite bathroom. Three additional generously sized bedrooms and a well-appointed full bathroom complete the upper level. An attached two car garage comes with EV charger. Located just steps from a park and within close proximity to all of Richmonds top amenities, this move-in-ready home offers the perfect setting for modern family living. Simply unpack your bags and start enjoying everything this exceptional property has to offer! (id:60083)
Royal LePage Team Realty
41 Tobermory Crescent
Ottawa, Ontario
Claridge Sandpiper townhome in quiet area of Morgan's Grant with rare walkout basement to a pretty backyard with no rear neighbors - backing on a park . This meticulously cared for home is owned by the original owners who were gentle on the home! Hardwood floors on the 1st & 2nd floor and all stairs. Laminate floor in the lower level family room (carpet free home). Open concept main floor with highlighter window to the backyard also offering natural light to the lower level Family room. Patio door from the eat-in kitchen leads to a large balcony overlooking the backyard. The lower family room has a 2nd patio door leading to the back deck underneath the balcony. Low maintenance backyard is fully fenced, has perennial bed on 3 sides and a garden shed. The master bedroom is spacious and bright with a wall of closets. The adjoining family bath has a roman tub and separate corner shower; a solar tunnel light above the vanity offers natural light to this bathroom. The basement utility room / laundry storage room is fully drywalled and painted with custom storage closet & laundry tub. Furnace & humidifier (2019), Central Air (2019) & owned hot water tank (2021). The attached garage with inside entry to foyer is also fully drywalled & has quality custom built shelving and wall & ceiling hooks. Roof was re-shingled with long life shingles in 2015. Painted in neutral tones throughout. This home is super clean and move in ready! OPEN HOUSE Sunday June 8, 2-4 PM. (id:60083)
Coldwell Banker First Ottawa Realty
122 Matador Private
Ottawa, Ontario
Perfectly located near Montfort Hospital, NRC, CMHC, and just minutes from downtown amenities, this stunning three-storey townhome offers the perfect blend of space, style, and convenience. Featuring 3 bedrooms and 2.5 bathrooms, this home impresses with its thoughtful layout and quality finishes throughout. The bright and airy second floor boasts soaring ceilings that flood the open-concept living area with natural light. The chef-inspired kitchen is equipped with stainless steel appliances, quartz countertops, a large island with breakfast bar seating, and a concealed walk-in pantry for added functionality. Upstairs, the two secondary bedrooms share access to a private balcony and a modern 3-piece bathroom. The expansive primary suite offers a walk-in closet and a serene ensuite complete with a soaking tub designed for relaxation.The ground level includes a versatile den or office space, a third bathroom, utility room, generous storage, and direct access to both the street and the attached garage. Additional highlights include engineered hardwood flooring, upgraded finishes, central vacuum system, large windows, an EV charging outlet in the garage, and a BBQ-ready gas line on the balcony.This beautifully appointed townhome is a rare find in an unbeatable location move-in ready and sure to impress! OPEN HOUSE SUN. JUNE 8TH 2-4 PM (id:60083)
Lotful Realty
620 Glenside Terrace
Ottawa, Ontario
Over 30 years of pride in ownership - now its your turn. Lovingly maintained by the same family for more than three decades, this 4-bedroom, 4-bathroom home sits on a 135-foot deep pie-shaped lot backing directly onto Fallingbrook Park. Tucked away on a quiet cul-de-sac, it offers rare privacy, space to grow, and an unbeatable location for family life. Step out your back gate to the soccer field, let the kids roam free, and enjoy peaceful mornings with no rear neighbours, just trees and green space as your backdrop. The backyard is a showstopper: oversized, pie-shaped, fully fenced with low-maintenance PVC, and finished with new interlock, ideal for summer BBQs, outdoor play, or simply unwinding under the sky. Inside, the home is equally impressive. Hardwood floors run throughout the main and second levels. Both the Living and Family Rooms feature cozy natural gas fireplaces, and all four bathrooms have been thoughtfully renovated including a luxurious primary ensuite with a glass shower and freestanding tub overlooking your serene yard. Recent upgrades include a newer roof, furnace, A/C, PVC fencing, and even a private sauna for the ultimate retreat. The finished basement offers incredible flexibility: a home theatre, gym, powder room, rec room, and a bonus fifth bedroom or office. If you're dreaming of a home where your kids can ride bikes out front, play in the park behind, and grow up in a welcoming, family-first neighbourhood this is the one. Welcome to Fallingbrook. Welcome home. Offers held until June 8th at 5:30pm as per form 244. Seller reserves the right to review pre-emptive offers. (id:60083)
RE/MAX Delta Realty Team
1631 Charbonneau Street
Ottawa, Ontario
Welcome to 1631 Charbonneau St. A great family home situated on a large lot in a well stablished neighbourhood, close to schools & parks. This 3 bed. 3 bath home has been well cared and has many upgrades. Welcoming spacious entrance leads to a large liv. room with hardwood floors, large windows bring much sunlight + beautiful views. Upgraded kitchen plenty of cabinets, SS kitchen appliances. Exit the kitchen patio doors to a huge deck perfect spot for your morning coffee or evening wine, 2nd floor has primary bedroom w/ensuite and his/her closets, 2 other generous sized bedroom + 3 modern 3 pc bath. Finished basement, family room with wood fireplace and laminate flooring, den/office room + laundry room Huge driveway with room for 5 vehicles. WONDERFUL NEIGHBOURHOOD, CLOSE TO ALL AMENITIES, PARKS, RESTAURANTS, SCHOOLS, SHOPPING CENTER AND TRANSIT SYSTEM (id:60083)
Solid Rock Realty
208 Voie De Brouage Way
Ottawa, Ontario
Welcome to this rarely offered semi-detached bungalow in the sought-after Cardinal Creek Village community in Orleans! With larger floor plans, an oversized garage, and thoughtful upgrades throughout, this home is the perfect blend of comfort and sophistication. Step inside to discover stunning papyrus maple hardwood floors throughout the main level, complemented by plush carpeting in the bedroom for added warmth and comfort. The kitchen is a showstopper, featuring Cambria quartz countertops, antique-finished cherry wood cabinetry with soft-close drawers, an upgraded backsplash, under-cabinet lighting, large pantry, pot lights, and sleek stainless steel appliances. The primary bedroom is a peaceful retreat, complete with an ensuite bathroom boasting an upgraded walk-in shower for a spa-like experience. The fully finished basement offers even more living space with a spacious bedroom, a large recreation room with a cozy gas fireplace, built-in sound system, a laundry room (washer and dryer can be moved upstairs for added convenience), and plenty of storage - all tied together with upgraded berber carpeting for added comfort. Outside, the backyard is a private oasis featuring a large composite deck, a brand-new patio, a charming gazebo, a private fence, a well-maintained garden, and a stylish shed - perfect for relaxing or entertaining. Surrounded by scenic trails, parks, and green spaces, this property offers residents a peaceful setting with easy access to daily essentials. Shopping, dining, and entertainment are just minutes away at Trim Road, Place d'Orleans, and the new LRT station, providing convenient access to downtown Ottawa. Quick access to Highway 174 connects you to the city, while nearby Petrie Island adds to the appeal, offering a marina, beautiful beaches, walking and biking trails, and water sports activities. Enjoy the perfect blend of outdoor recreation, vibrant community living, and city convenience, all just moments from your doorstep. (id:60083)
Exp Realty
213 Justin Drive
Beckwith, Ontario
Discover the perfect blend of modern comfort and countryside charm in this gorgeous executive 4-bedroom bungalow on this private treed lot with walkout lower level. Ideally located just a couple of minutes from Carleton Place. This home offers true peace and privacy with the convenience of nearby urban amenities. Step into the spacious foyer and be greeted by soaring 15ft vaulted and cathedral ceilings filled with natural light streaming through the huge elegant arched window. The open design seamlessly connects the living, dining, and kitchen areas, perfect for family or hosting and entertaining. The chefs kitchen boasts tons of counter space, pendant lighting, a breakfast bar, a gas stove, stainless steel appliances, and ample storage. Step out onto your large deck overlooking the massive yard and forest. The ideal spot for morning coffee, evening drinks, or enjoying the tranquil forest views. The inviting living room features a gas fireplace with a stone surround, while hardwood floors, updated lighting, and ceiling fans enhance the homes warmth. The primary bedroom offers a 4-piece ensuite with a corner soaker tub and fantastic tiled & glass shower. Two additional bedrooms, a main bathroom, and main floor laundry/mud room provide space and convenience for the entire family. The massive walk-out basement is bathed in natural light, offering a large finished office/bedroom with glass French doors, a pellet stove for added ambiance, and tons of storage and space for your own touches. The high ceiling of the oversized 23' x 22' double garage is perfect for car enthusiasts or extra storage, complete with automatic openers. The manicured backyard with irrigation system, flower beds, gardens and storage shed offers a serene space to relax and unwind and watch the deer stroll by. Close to all amenities, shopping, restaurants and walking trails, this property is an absolute gem blending comfort, privacy, and convenience. Don't miss your chance to make it yours!! (id:60083)
Exp Realty
81 Chickasaw Crescent
Ottawa, Ontario
Welcome to 81 Chickasaw Crescent Extensively Renovated 4+1-Bedroom Home Backing Onto Parkland in the Heart of Bridlewood! This stunning Sandbury-built Brighton model offers 5 bedrooms, 4 bathrooms tucked away on a quiet crescent and backing directly onto a serene park. From the moment you step inside, you'll appreciate the carpet-free main floor, flooded with natural light and designed for comfortable family living. The layout features a formal living and dining room, family room with a gas fireplace, and a bright eat-in kitchen with corner windows and views of the backyard. You'll also find a main floor laundry/mudroom and direct access to the garage. Upstairs, generous bedrooms offer flexibility for growing families or home offices, while the primary suite features hardwood floors, a large walk-in closet, and a luxurious ensuite bath. The private backyard, framed by mature hedges and green space, offers unmatched tranquility and space to entertain. Located close to top-rated schools, parks, trails, transit, and all amenities of Kanata South. This is a move-in ready, forever home you don't want to miss! This home has been meticulously maintained and thoughtfully updated: Basement renovation (2024); Bathroom renovation (2021); Metal roof with 55-year warranty (2024); Furnace & AC (2023); Modern lighting fixtures (2024); New washer & dryer (2025); Garage renovation (2025) + new garage door (2023); Windows (2014); Landscaping (2020). (id:60083)
Royal LePage Team Realty
324 Horseshoe Crescent E
Ottawa, Ontario
Welcome to this spacious and stylish 3-bedroom townhome nestled on a quiet crescent in the heart of sought-after Jackson Trails a true gem for families. Step inside to discover an inviting open-concept main floor featuring rich hardwood flooring, soaring 9-foot ceilings, and expansive windows that fill the space with natural light. The cozy gas fireplace in the living room sets the perfect ambiance for relaxing or entertaining.The modern kitchen is a chefs delight, complete with stainless steel appliances, a walk-in pantry, a large breakfast bar, and ample workspace ideal for hosting family and friends. Upstairs, the generous primary suite offers a peaceful retreat with a walk-in closet and a luxurious 4-piece ensuite bath. Two additional well-sized bedrooms and a conveniently located second-floor laundry room add to the homes thoughtful layout.The fully finished lower level provides a versatile recreation space perfect for a home theatre, playroom, or workout area. Outside, enjoy summer evenings on your oversized, entertainment-sized deck in a fully fenced backyard. All this in a well-established, family-oriented neighbourhood close to top-rated schools, parks, trails, and all the amenities Stittsville has to offer. This is more than a home its a lifestyle. All floor plans and measurement are taken digitally and should be verified. (id:60083)
Sutton Group - Ottawa Realty
82 Redpath Drive
Ottawa, Ontario
Welcome to this beautifully upgraded townhome in the heart of Barrhaven East, Ottawa, where smart design and modern comfort come together across three finished levels, with no rear neighbors for added privacy and tranquility. The main floor features newly installed hardwood flooring (2023), a bright open-concept living/dining area, and access to a fully upgraded backyard with interlock, a spacious deck, and low-maintenance PVC fencing (2022), perfect for outdoor entertaining. The eat-in kitchen offers a food-grade epoxy countertop (2020) and updated appliances, including a fridge (2022), dishwasher (2023), and range hood (2021). Upstairs, enjoy three oversized bedrooms, including a serene primary suite with a walk-in closet and an upgraded 5-piece ensuite, while the second-floor laundry room with washer/dryer (2021) adds daily convenience. The fully finished lower level features a versatile family room with oversized windows and a cozy gas fireplace. Major upgrades include shingles (2011), attic insulation (2020), the furnace (2020), driveway (2021), garage opener (2023), and a Leaf Guard system (2024). Smart thermostat (2021), backyard camera (2023), smart lock, and video doorbell (2024) boost comfort and security, and fresh professional paint from 2023 to 2025 gives the home a move-in-ready feel. The hot water tank is owned. Located near top schools, parks, shopping, and transit, this home offers a rare blend of style, space, and convenience in a prime Barrhaven East location. (id:60083)
Keller Williams Integrity Realty
896 Gosnell Terrace
Ottawa, Ontario
This stunning 4-bedroom, 4-bathroom family home is nestled on a peaceful street, just minutes away from schools, parks, and all essential amenities. With its charming curb appeal, the driveway accommodates up to 4 cars and leads to a bright and welcoming main floor. The gleaming hardwood floors guide you to the formal living and dining areas, followed by a beautiful kitchen featuring white cabinetry, quartz countertops, stainless steel appliances, and an island with seating. The kitchen overlooks the cozy family room with a gas fireplace and the eating area with sliding patio doors that open to a fully fenced backyard, complete with a deck and above-ground pool - perfect for hosting family and friends. The main floor also includes a convenient powder room, a dedicated laundry room, and access to the double car garage. Upstairs, you'll find hardwood floors leading to a spacious primary bedroom with a walk-in closet and a luxurious 4-piece ensuite, complete with a soaker tub and separate shower. Two generously-sized secondary bedrooms and a full bathroom complete the upper level. The fully finished basement offers a versatile family room, a 4th bedroom, a full bathroom, and plenty of storage space. This home truly reflects pride of ownership and is sure to impress! (id:60083)
Keller Williams Integrity Realty
1250 Peden Boulevard
Brockville, Ontario
OPEN HOUSE SUNDAY JUNE 8TH FROM 2-4 PM Set on a quiet street in an established neighbourhood, this bright and move-in ready bungalow is an excellent fit for first-time buyers looking to avoid renovation projects, or down-sizers seeking easy, one-floor living with thoughtful updates already in place. Inside, the home is completely carpet-free, with hardwood floors throughout the main level and luxury vinyl flooring in the freshly painted basement. The layout is practical and filled with natural light, giving each room an open, comfortable feel.The kitchen was fully redone in January 2025, now featuring quartz countertops, stainless steel appliances, and a gas range. Just off the driveway, a new mudroom (summer 2024) adds convenience for daily life perfect for coats, boots, or grocery drop-offs. The spa-inspired bathroom has been beautifully updated, offering a calm and polished space to start or end your day. Outside, the home has a crisp, refreshed look thanks to new siding, and the fully fenced backyard includes a gazebo for relaxing or entertaining. With no major work left to do, this home is a comfortable and low-maintenance option in a great location. Roof: 2017 | Furnace & AC: 2010 (Upper Canada HVAC) | Hot Water Tank: Owned (2003) (id:60083)
Royal LePage Team Realty
361 Bakewell Crescent
Ottawa, Ontario
In the Heart of Barrhaven !! Step into this beautifully maintained home featuring stunning hardwood floors throughout the main level, complemented by a cozy fireplace that adds warmth and charm. Upstairs, you'll find three spacious bedrooms and three bathrooms, perfect for family living. Enjoy peace of mind with a new roof installed in 2022 and all appliances replaced in 2021 with new ones. The outdoor space is equally impressive with a large backyard deck ideal for entertaining, and an updated interlock front patio that doubles as extra parking. With great neighbors and inviting spaces, this home offers comfort, convenience, and stylebook your showing today! (id:60083)
Exp Realty
46 - 434a Moodie Drive
Ottawa, Ontario
Step into this beautifully renovated 3-bedroom end unit townhome, with no rear neighbours, located in the heart of family-friendly Bells Corners, tucked away in a quiet and well-maintained condominium complex. Perfect for first-time buyers, this home has been completely refreshed from top to bottom and is truly move-in ready. Enjoy year-round comfort with a brand new furnace and central A/C. The kitchen has been completely transformed with modern cabinetry, sleek countertops, a stylish backsplash, and durable tile flooring that ties it all together. The main level features gleaming, refinished hardwood floors, while the fully finished basement offers fresh ceilings, recessed potlights, and contemporary vinyl flooring ideal for a home office, rec room, or guest suite.Both bathrooms have been fully redone with elegant, modern finishes, and the entire home has been freshly painted in a neutral palette that complements any style. Every inch of this property has been thoughtfully upgraded to offer a perfect blend of character and contemporary design.Located just minutes from parks, schools, shopping, transit, and quick access to the 417, this is a rare opportunity in one of Ottawas most convenient west-end communities. Dont miss your chance message now to book your private showing! (id:60083)
RE/MAX Hallmark Realty Group
643 Terrier Circle
Ottawa, Ontario
Discover Exceptional Living in the Heart of Richmond! Step into comfort, elegance, and serenity with this beautifully customized and well built luxury home in a peaceful, family friendly community. Showcasing a modern design and filled with natural light, this residence offers the perfect blend of upscale living and functional layout .Boasting 4 bedrooms and 5 bathrooms, this spacious home is ideal for growing families and effortless entertaining. The main floor features a welcoming front porch, a dedicated office or den just off the foyer, and a grand open concept living space that seamlessly connects the great room, dining area, and chefs kitchen. The kitchen is a true showpiece, featuring quartz countertops, a tile backsplash, walk in pantry, soft close cabinetry, and a bar area perfect for hosting or everyday living. From here, step out to the backyard with no rear neighbours just open green space and pure tranquility. Hardwood and ceramic tile floors span the main level, while the finished basement includes high ceilings, great size windows, a three piece bathroom, wine storage room, workout area, large recreation space, and a workshop in the unfinished section. Upstairs, the hallway opens to a LOFT with soaring vaulted ceilings, creating a bright and versatile second living space for relaxation, study, or play. The primary bedroom is quietly tucked at the rear of the home and features a luxurious ensuite complete with his & hers walk-in closets. Bedroom two includes a private balcony and shares a twin style bathroom with third bedroom. A spacious fourth bedroom offers its own walk-in closet and easy access to the full family bath. The upper level also includes convenient second floor laundry. Maticulously maintained, this family home is just steps from Meynell Park and the scenic pond with surrounding walking trails, this home combines small town charm with easy access to big city amenities. One of Ottawas best kept secrets and a perfect place to call home! (id:60083)
RE/MAX Hallmark Realty Group
1732 Blakely Drive Nw
Cornwall, Ontario
A must see 2+1 bedroom custom all brick bungalow with oversized two car garage built by reputable Jeffrey Leclerc in 2011. Primary bedroom with tray ceiling has large walk-in closet and a four piece ensuite bathroom. There is a further 3 piece family bathroom on the main level. The vast living area is open concept with tray ceiling and includes family room with gas fireplace, dining room and modern kitchen. A large foyer and a second bedroom with cathedral ceiling completes the ground floor level. The beautifully finished basement features an enormous family room with large windows as well as a third bedroom with ensuite bathroom. The partially finished areas include a large utility room and huge workshop. With the large window in place this could easily be made into a fourth bedroom. This bungalow meets the needs of many different family types. Book your showing as soon as possible. (id:60083)
Engel & Volkers Ottawa
2606 Egan Road
Ottawa, Ontario
OPEN HOUSE, SUNDAY JUNE 8TH 2-4 PM Mooney's Bay spacious 4+1 bed, 2 bath gem on a quiet side street, is now ready for a new family after over 50 years! looks like a bungalow but is actually a backsplit. 4 bedrooms plus bath on upper level; kitchen, dining room and living room on main. Large 5th bedroom, full bath and family room in intermediate level and a basement. Home has recently been refreshed after tenant moved out, with refinished hardwood and new laminate/LVP on main and upper floors and laminate in intermediate level. Freshly painted. Hi efficiency Furnace Dec 2022, new quartz countertop in kitchen. Amazing multi-generational options for family living, potential for more living space in basement level. Eastern exposure from front of house. Two electrical panels 200 amp and 125 amp. Parking for 6-7 cars. Showings start Sunday, June 1st. Please see iGuide multimedia tour for interactive 3D tour and floorplan. Floorplan also available in photos. Sq ft referenced per iGuide system laser measurement and methodology. Total sq ft just over 2,600 sq ft when basement is included. Irregular lot dimensions: 121.55 ft x 49.95 ft x 104.53 ft x 52.77 ft (id:60083)
Oasis Realty
1091 Rocky Harbour Crescent
Ottawa, Ontario
This updated and well maintained 3-bedroom, 3-bathroom home is nestled on a peaceful and quiet crescent with no rear neighbours, offering both privacy and a great sense of community. The open-concept kitchen comes with quartz countertops, stainless steel appliances and black chrome lighting. It flows effortlessly into the living and dining areas, making it ideal for entertaining. Oak hardwood floors and brand new lighting grace the main floor. Upstairs, you will find bright, generously sized bedrooms freshly painted, while the freshly finished lower level provides the perfect space for a cozy movie night or a big-screen setup and a rough in for a bathroom if a fourth is desired. The furnace and central air are both 2022. Enjoy summer evenings on the spacious brand new deck, perfect for BBQs and gatherings. On the outside the 50 year shingle roof was done in 2016, the driveway was repaved and custom interlock was added. The front entryway offers new railings as well. Wonderful location offering many amenities , schools, parks and safety. (id:60083)
Exp Realty
63 Briston Private
Ottawa, Ontario
Welcome to this bright and spacious 2-bedroom unit, starting with an inviting foyer that opens into a stunning open-concept living and dining area. Gleaming hardwood floors and a modern electric fireplace create a warm, welcoming ambiance perfect for cozy nights in. The brand new kitchen is sure to impress with stylish cabinetry, updated countertops, and a raised breakfast bar perfect for everyday living or entertaining guests.On the lower level, the large primary bedroom features double-door, floor-to-ceiling closets, while the second bedroom offers equally generous space and storage. The fully renovated main bathroom adds a touch of luxury with sleek, contemporary finishes. Youll also find ample storage and a convenient laundry room on this level. Step outside to enjoy the private interlock patio, ideal for family BBQs and outdoor gatherings. Located on a quiet street in a family-friendly neighborhood, with close proximity to schools, parks, and public transit this home has it all! New Kitchen and Bathroom 2024. (id:60083)
RE/MAX Hallmark Realty Group
675 Olde Victoria Street
Kincardine, Ontario
Charming Renovated Bungalow on Ravine Lot in Kincardine. Nestled near to the end of a quiet dead-end street, this stunning bungalow offers privacy, tranquility, and modern living in one of Kincardines most sought-after neighborhoods. Situated on a large ravine lot with mature trees, this home has been thoughtfully renovated from top to bottom, combining contemporary style with low-maintenance features. Key Features:3 Bedrooms on Main Level: Spacious primary suite with room for a king-sized bed, featuring its own private bathroom with a skylit walk-in shower, & plenty of closet space, Two additional bedrooms share a beautifully designed Jack-and-Jill bathroom with a shower/tub combo. Flex Room in Basement: Complete with an egress window and closet, this finished space could easily serve as a fourth bedroom or be customized to suit your needs (home office, playroom, etc.). Open Concept Living: The heart of the home is a bright, open-concept kitchen, living, and dining area perfect for entertaining or family gatherings. Energy Efficient Split Furnace: Stay comfortable year-round with a new, energy-efficient split furnace, providing optimal heating and cooling while keeping utility costs down. Durable Luxury Vinyl Plank Flooring: The main floor and basement are both finished with sleek and stylish luxury vinyl plank flooring, offering durability, easy maintenance, and an allergy-friendly surface. Its scratch-resistant design makes it perfect for families, pets, and high-traffic areas. Outdoor Oasis: Enjoy the serene beauty of the surrounding nature from your new cedar deck, bathed in morning sunlight. Ideal for sipping coffee and enjoying a peaceful start to your day. Upgraded Exterior & Low-Maintenance Investment: Brand new exterior siding, concrete driveway, landscaping, and deck all contribute to a beautiful home that requires minimal upkeep. Additional Highlights: Convenient Two-Piece Bathroom and laundry nook located near the back entrance. (id:60083)
Comfree
233 Allan Street
Smiths Falls, Ontario
Welcome to this charming 4 bedroom home situated on a quiet street in the south end of Smiths Falls. This property combines modern amenities with classic charm, featuring a durable steel roof and energy-efficient vinyl windows. The inviting brick exterior sets the stage for a warm and welcoming atmosphere. Step inside to discover a beautifully designed interior with ample space for family living. The home features 4 comfortable bedrooms, a modern kitchen with vaulted lofty ceiling with updated appliances. Check out the stunning living room with vaulted ceiling and gas fireplace. Additional highlights include large front window, hardwood floors, freshly painted interior. Great opportunity to have a home run business with separate entrance to the lower unit or build that in-law suite for a family member. You and your family will love the hot tub off the rear overlooking the spacious rear yard. The property is nestled in a peaceful mature neighborhood, this home offers the perfect balance of tranquility and convenience. Enjoy easy access to local shopping, cozy coffee shops, and essential grocery stores. Plus, with nearby parks and schools everything you need is within reach (id:60083)
Century 21 Synergy Realty Inc.
227 Teal Crescent
Ottawa, Ontario
Once in a while a special house comes on the market. This beauty was extensively renovated in Fall 2011. At that time new drywall, added insulation in the attic, pot lights, baseboards and ceiling trim, custom renovations with imported material and high end fixtures were completed. The floors on 1st & 2nd level are Brazilian sucupira; custom kitchen with dovetailed cabinetry from Montreal, granite counters, stainless steel appliances with slide-in range and dishwasher. Dining room has built-in sideboard and stone pillars. Attractive powder room with glass sink. Upstairs the primary bedroom has a wall-to-wall custom closet , the other 2 bedrooms have updated closet doors. The basement has a 3rd bathroom, cedar walk-in closet and bright laundry room. The outside is spectacular! Step out onto this gorgeous low maintenance Ipe wood deck (Brazilian Walnut) backing onto wooded area with parkway and river beyond. There is a path not far from yard that leads to bike path along the river or xc skiing in the winter. The outdoor pool is just steps away. The location is ideal with schools, the future LRT and shopping nearby. Other improvements furnace 2022, A/C 2012. Truly magnificent! (id:60083)
Right At Home Realty
133 Swift Street
Ottawa, Ontario
Welcome to a rare opportunity on the Ottawa River: over an acre of pristine, level land offering unobstructed views of the Gatineau Hills and nearly 3,200 sq ft of custom-crafted living space all above grade. Designed in a chalet-inspired luxury style, this one-of-a-kind retreat embraces natural stone and wood textures throughout, seamlessly blending warmth and sophistication.The heart of the home is an open-concept Great Room, kitchen, and dining area wrapped in glass, where every moment is framed by river views and sunlight. The main floor Primary Suite offers privacy and elegance with an exquisite ensuite adorned in natural limestone.Upstairs, two generously sized bedrooms and a full bath provide space for family or guests. The homes advanced geothermal radiant in-floor heating system ensures comfort and efficiency year-round. Outdoors, enjoy a covered patio with a wood-burning fireplace and overhead gas heater extending your living season well beyond summer. A massive 1,800 sq ft insulated and heated garage is the ultimate man cave or storage haven for boats, cars, and recreational gear.Mature fir trees frame the expansive grounds ideal for kids to play, pets to roam, or even a future pool or garden. The long stretch of navigable river means hours of boating, watersports, and uninterrupted serenity. And when it's time for town, you're just minutes from Kanata North amenities. This is more than a home it's a lifestyle only the river can offer. Recent updates include New Geothermal system added in 2024, Water pump- 2025. (id:60083)
Marilyn Wilson Dream Properties Inc.
153 Mattingly Way
Ottawa, Ontario
Lovely Urbandale Champlain model townhome on a quiet child safe street in desirable Riverside South. Freshly painted throughout. Open concept main floor that features a 20 foot ceiling in the great room, Hardwood floors, a gas fireplace, spacious dining area, day to day eating area with patio doors to the maintenance free back yard that features a large deck. The kitchen features an island with a breakfast bar, a large pantry, granite countertops and stainless steel appliances. The second level features a large primary bedroom with a walk-in closet and a 4 piece ensuite with a deep soaker tub and separate shower. 2other spacious bedrooms and the laundry area complete the second floor. The basement features a large Rec-room and a rough in for a bathroom and lots of storage space. A must see! (id:60083)
RE/MAX Affiliates Realty Ltd.
149 Crerar Avenue
Ottawa, Ontario
Charming single-family bungalow located in the desirable Carlington area. This home features 2 bedrooms and 1.5 bathrooms, offering comfortable living in a prime location. Just a few blocks from the hospital and steps from parks, schools, bike paths, shopping, and public transportation.Recent upgrades include a new electrical panel and brand-new flooring throughout the basement. Additional features include central air conditioning, forced-air natural gas heating, and fresh paint throughout. A perfect opportunity for first-time buyers, downsizers, or investors! (id:60083)
Exp Realty
1836 Arrowgrass Way
Ottawa, Ontario
Welcome to 1836 Arrowgrass Way a stunning 3-bedroom, 2.5-bathroom home that radiates pride of ownership from top to bottom. Located in one of Orleans' most sought-after family-friendly neighbourhoods, this beautifully maintained home is loaded with upgrades and charm. Step into a bright and inviting layout featuring a showstopper kitchen with sleek countertops, stylish cabinetry, and stainless steel appliances perfect for both everyday living and entertaining. Upstairs, spacious bedrooms and a well-appointed primary suite offer the comfort your family deserves. The office space in the basement has existing plumbing, easily convertible to a full bath for added flexibility and value. Step outside to a private backyard oasis featuring a large deck and cozy gazebo ideal for summer BBQs or quiet evenings under the stars. Just minutes from the highway, LRT Phase 1, parks, top-rated schools, and all the amenities Orleans has to offer. This is the one you've been waiting for! (id:60083)
Exp Realty
324 Lamarche Avenue
Ottawa, Ontario
Discover exceptional style and comfort in this beautifully upgraded 4-bedroom, 4-bath home, perfectly located in the vibrant, family-friendly community of Orleans. Designed with style and function in mind, this home showcases elegant hardwood floors, a modern open-concept layout, and plenty of space for the entire family. The custom kitchen is a chefs dream with floor-to-ceiling cabinetry, quartz countertops and backsplash, soft-close drawers, gas stove and custom island with a built-in drawer microwave. The bathrooms showcase sleek floating vanities, updated faucets, and modern finishes. The spacious master bath includes a custom double sink vanity and tiled shower for a spa-like feel. Additional highlights include pot lights and custom blinds throughout, second-floor laundry, a vaulted ceiling in the living room and open stair railings that amplify the homes airy ambiance. The fully finished basement offers a newly added fourth bathroom. Step outside to a private, maintenance-free backyard; your own modern-day oasis for relaxing or entertaining. Located just steps from schools, parks, trails, shops, and restaurants. (id:60083)
Sotheby's International Realty Canada
23 Tunis Avenue
Ottawa, Ontario
FANTASTIC LOT - AMAZING HOME! Brand new - literally from the ground floor up in 2021 was carefully thought out and perfectly executed. Start with an exceptional location on a quiet street just steps to the Experimental Farm. Leave the car at home or perhaps even do without one with the Civic Hospital & Westgate shopping center within easy walking distance &it's just a leisurely 13 minute bike ride to Carleton University. The first thing you notice when you pull up are the crisp architectural lines and the expansive front porch, reminiscent of simpler times. Inside, the front foyer opens to a stunning open concept main floor. The "chef" in you will love the gorgeous kitchen by Cutwell Kitchen Design, which features an abundance of prep space & custom Maple cabinets including built-ins for cutlery, a spice insert, four pot drawers & recycle center finished off with elegant quartz counters. Handy covered side porch off the dining room - a perfect spot to BBQ. Convenient main-level office. Gleaming maple hardwood flooring grace the main & second levels. Upstairs, you'll find two spacious bedrooms each with full baths. The primary bedroom features a walk-in closet w/ custom-built-ins and a luxurious ensuite with a garden tub, modern vanity with ample storage, and separate double shower. Superb attention to detail throughout this beautiful home new home, from the shaker doors with modern black hardware to the sleek light fixtures and stainless steel appliances. The new driveway offers parking for at least 6 cars and leads to to a beautiful 20 foot custom patio & huge rear yard with plenty of room to entertain or play and the spacious 1.5 car garage. Plenty of room here for your car, toys & storage - Bonus 100 amp panel for future EV charger. Covered rear porch leads to the mud room .All new electrical (200 amp) service as well as all new plumbing including laterals to the city mains - no more lead pipes! GREAT OPPORTUNITY to own a new home in a mature neighbourhood! (id:60083)
RE/MAX Affiliates Results Realty Inc.
254 Arrita Street
Ottawa, Ontario
Nestled on a spacious corner lot, this bright and inviting 4 Bed/4 Bath end-unit townhome offers the perfect blend of comfort, functionality, and location. Situated on a quiet street, yet just minutes from public transit, major shopping destinations, schools, arenas, and quick access to the Queensway, this home is ideal for families and professionals alike. Step into a generous foyer with ample closet space and a convenient powder room. The main floor features a versatile layout with spacious living and dining areas one of which is currently set up as a home office to suit today's flexible lifestyle. The kitchen boasts stainless steel appliances, plenty of cabinet and counter space, and a large eat-in area, making it a perfect gathering spot for family meals and entertaining guests. Upstairs, you'll find updated engineered hardwood flooring throughout and four generously sized bedrooms. The primary suite includes a ensuite bathroom, while a full main bath serves the additional bedrooms. The finished lower level offers a cozy recreation room that can easily be converted into a fifth bedroom, home gym, or playroom to meet your families changing needs. Outside, enjoy a fully fenced backyard with a spacious deck perfect for summer BBQs, kids' play or quiet relaxation. This home is a true gem offering space, flexibility, and unbeatable convenience. Engineered hardwood on 2nd floor - 2025, AC - 2023, HWT - 2024, interlocking - 2019. (id:60083)
Exp Realty
40 Laval Place
Hawkesbury, Ontario
Welcome to 40 Laval Place. A home that is ready for new family. Extremely well maintained, this property with municipal services sits on a manicured corner lot with a private, hedged backyard. The well designed main level features a living room with plenty of natural light and hardwood flooring, great kitchen layout with plenty of cabinets, counter space, peninsula lunch counter, ceramic flooring, laundry closet and access to the garage. An adjacent dining area with patio doors gives access to a calming solarium for relaxing evenings. 3 bedrooms with the primary having a cheater ensuite to the main bath. The finished lower area provides plenty of space for families to gather in the large rec room complete with wood burning stove, a bonus room perfect for a home office, a second full bath and plenty of storage in the utility room. Located in a mature, quiet community minutes to town. (id:60083)
Exit Realty Matrix
421-423 Garneau Road
Hawkesbury, Ontario
Charming Family Home with Accessory Apartment in the Heart of Hawkesbury - Welcome to this spacious and versatile family home, ideally located in a central Hawkesbury neighborhood near the Sportsplex, schools, shopping, and everyday amenities. The main unit offers comfortable, family-friendly living with 2 bedrooms on the main floor, a full bathroom, a functional kitchen, a large family room, and a bright dining area perfect for gatherings and everyday life. The fully finished basement adds even more living space with a third bedroom, an additional full bathroom, and a cozy family room featuring a natural gas fireplace ideal for relaxing evenings at home. Central heating and cooling system. Step outside to enjoy the large rear deck and a nicely sized backyard, perfect for outdoor entertaining or play. The attached garage offers added convenience and storage. The second-level accessory apartment is a fantastic bonus, complete with its own private entrance. It includes a kitchen, a spacious open-concept living and dining area, one bedroom, and a full bathroom ideal for extended family, guests, or rental income potential. (2 Hydro Meters) Whether you're looking for a multigenerational home or a smart investment opportunity, this well-located property offers space, comfort, and flexibility for a variety of lifestyles. (id:60083)
Exit Realty Matrix
534 Meadowcreek Circle
Ottawa, Ontario
Welcome to 534 Meadowcreek Circle, an exceptional move-in ready 3-bedroom, 3.5-bath END UNIT townhome in Kanata's highly sought-after Monahan Landing community. This spacious Oak End model offers nearly 2,300 sq. ft. of finished living space, including a fully finished basement with a separate kitchen, full bath, and living room perfect for multigenerational living, a private guest suite, a teen retreat, or income potential. Step into a welcoming foyer that opens to a bright, open-concept main floor with a spacious dining and living area featuring a cozy gas fireplace. In the kitchen, you'll find gleaming granite countertops, stainless steel appliances, a center island, and a convenient breakfast area overlooking the fenced backyard featuring trees and a garden. Upstairs, you'll find a large and light-filled primary bedroom with an ensuite and walk-in closet, along with two generously sized bedrooms, a full bath, and a spacious second-floor laundry room. The fenced backyard provides a safe and private space for kids to play or to host friends and family. This home also features enhanced interlock landscaping at the front, adding to its curb appeal and providing an extra parking space. Additional on-street parking makes it easy to welcome guests. Enjoy views of open farmland, offering a subtle touch of nature, space, and fresh air. The location is a family's dream: steps to schools, parks with splash pads, scenic trails, shopping centers, tennis courts, public transit, and more. Commuters will love the easy highway access with no traffic lights along the way. Centrally located, just minutes from Barrhaven, Stittsville and Bells Corners. Don't miss your chance to own this thoughtfully designed, versatile home in one of Kanata's most family-friendly neighborhoods. Come fall in love today! (id:60083)
Keller Williams Integrity Realty
38 Sunnymede Avenue
Ottawa, Ontario
Welcome to one of Ottawa's most sought-after urban enclaves, Champlain Park, where modern design meets timeless community charm. This custom-built semi offers nearly 2,400 sq ft of beautifully finished living space across three levels, blending thoughtful architecture with family-forward functionality.Sunlight pours through oversized windows, accentuating the open-concept main floor with soaring ceilings, rich hardwood floors, and designer lighting that sparks creativity and warmth. The chefs kitchen is a showpiece, with quartz countertops, custom cabinetry, and an oversized island perfect for gathering.A sleek gas fireplace anchors the living area, and floating glass railings add a modern edge. Upstairs, the Primary Suite is your personal retreat, complete with a walk-in closet, double vanities, and a spa-inspired walk-in shower with dual rain heads and plenty of space to unwind. Two additional bedrooms and a stylish full bath complete the upper level.The finished lower level is ready for anything: movie nights, home gym, guest suite, with a full bathroom and plenty of storage to keep life organized.Out front, enjoy the friendly community vibe and green space of Champlain Park. Out back, relax in a peaceful, low-maintenance yard surrounded by lush greenery.Just steps to the LRT, river pathways, and Wellington Wests vibrant shops and cafés, this is turnkey city living with a soul. (id:60083)
Marilyn Wilson Dream Properties Inc.

