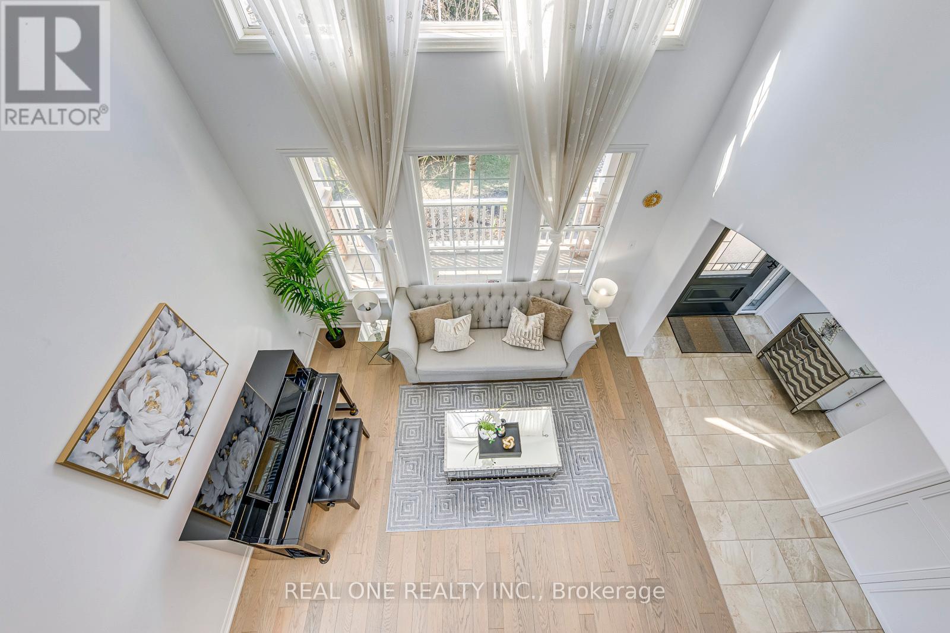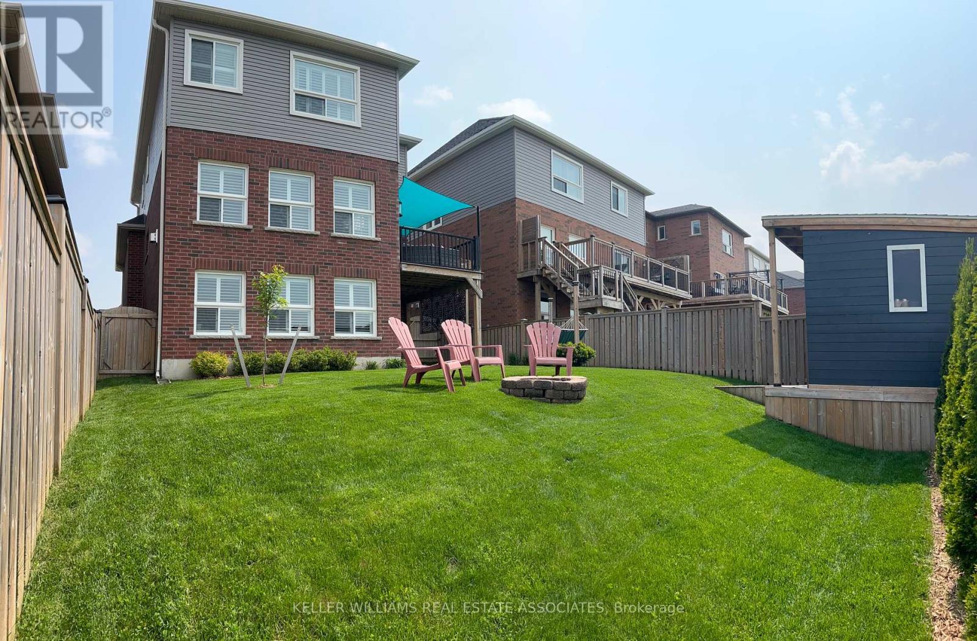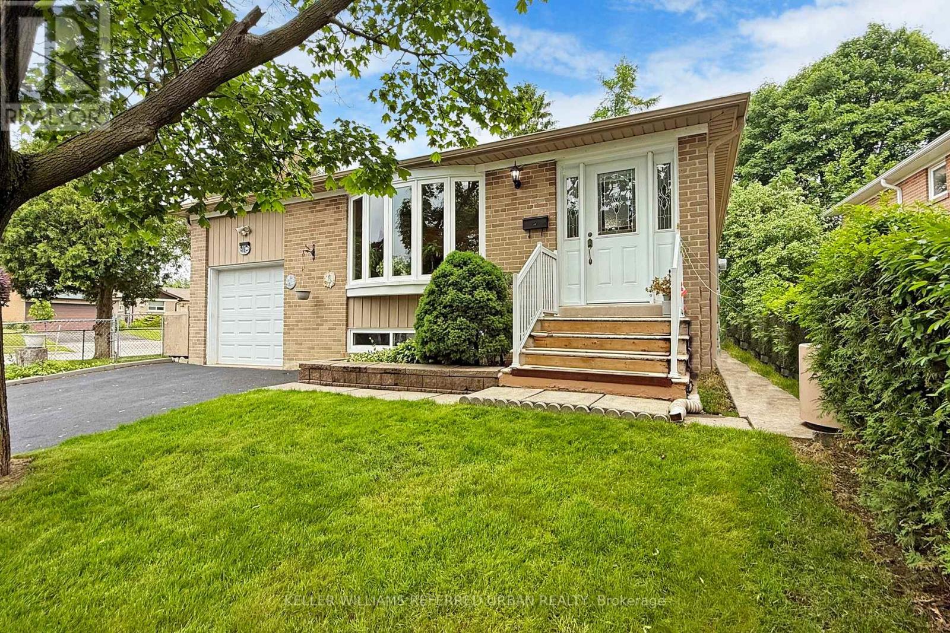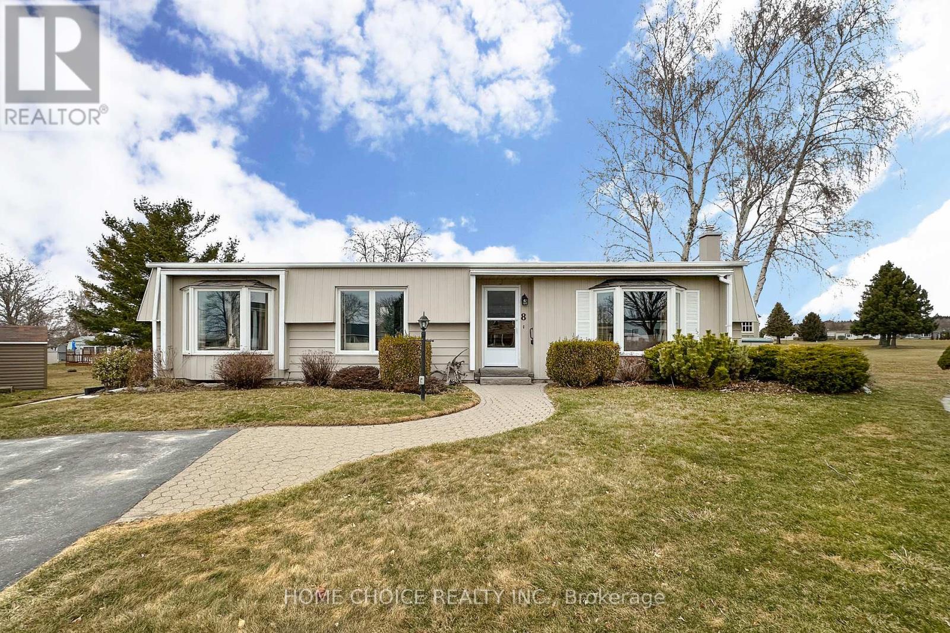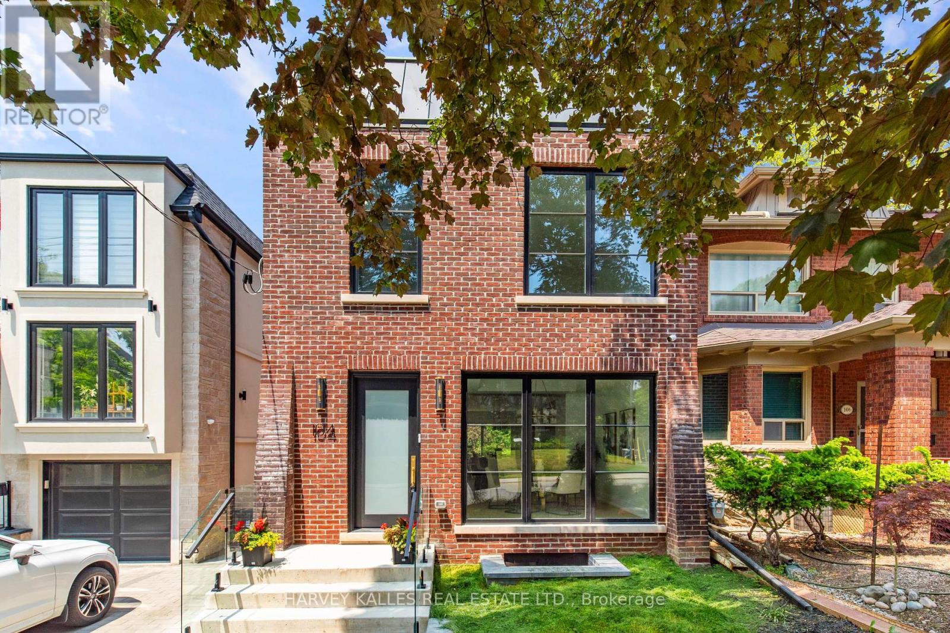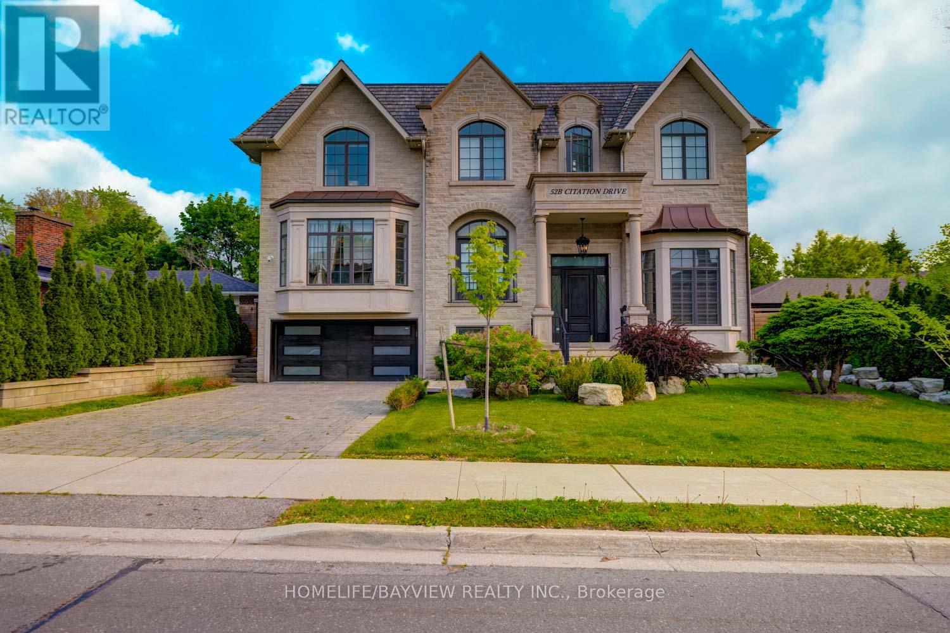504 Galedowns Court
Mississauga, Ontario
Discover Your Dream Home! This Beautifully Updated Semi-Detached Gem Is Absolutely Move-In Ready And Designed For Modern Living. The Heart Of The Home Is A Fully Updated, Open-Concept Kitchen Boasting Granite Countertops And Stainless-Steel Appliances-Perfect For Entertaining. Enjoy The Seamless Flow Offering A Fresh, Clean Aesthetic. Unwind In Your Private Backyard, Ideal For Summer Enjoyment. The Versatile Attic Space Presents Endless Possibilities, Whether You Envision A Spacious Rec Room Or An Additional Bedroom. Plus, The Basement Features A Separate Kitchen, Providing An Excellent Opportunity For An In-Law Suite. With A Large Three-Car Driveway And Garage Parking, Convenience Is Key. Located Just Moments From Schools, Churches, Square One Shopping Centre, And Major Highways, Everything You Need Is At Your Fingertips. Simply Move In And Start Living! (id:60083)
Royal LePage Realty Centre
1368 Pine Glen Road
Oakville, Ontario
5 Elite Picks! Here Are 5 Reasons to Make This Home Your Own: 1. Stunning Family-Sized Kitchen Featuring Solid Wood Cabinetry, Granite Countertops, Classy Tile Backsplash, Stainless Steel Appliances & Generous Breakfast Area with W/O to Patio & Backyard. 2. Bright & Airy Main Level Layout with Engineered Hdwd Flooring Boasting Spacious D/R & 2-Storey L/R with Large Windows Plus Open Concept Family Room with Gas F/P, B/I Storage Cabinet & Huge Picture Window Overlooking the Backyard. 3. Open Concept Office/Den (Overlooking the L/R) & 4 Good-Sized Bdrms with Hdwd Flooring on 2nd Level, with Double Door Entry to Private Primary Bdrm Suite Boasting W/I Closet & Modern 5pc Ensuite with Double Vanity, Soaker Jet Tub & Large Separate Shower. 4. Finished Bsmt Featuring Rec Room with Office/Gym Nook Plus Separate Play Room, 5th Bdrm (Closet is Located in Rec Room), Large 3pc Bath & Ample Storage! 5. Generous Pie-Shaped Lot (Approx. 69' at Rear) with Beautiful Fenced, Professionally Finished Backyard ('17 - Approx. $70,000!) Boasting Huge 2-Level Patio Area, Large Trees & Lovely Perennial Gardens. All This & More! 2pc Powder Room & Convenient Main Level Laundry Room with Access to Garage Complete the Main Level. Very Functional Layout with Little Wasted Space! Over 3,600 Sq.Ft. of Finished Living Space with 2,482 Sq.Ft. A/G Plus Finished Basement! Interlocking Stone Driveway Leads to Large Covered Front Porch. North-Facing Home with South-Facing Backyard with Loads of Sunshine! Extensive Renovation in 2017 (Approx. $120,000) Included New Solid Wood Kitchen Cabinets, Updated Flooring, Updated Floor & Wall Tiles & New Vanities in All Baths, Finished Basement. Updated Shingles '18. Fabulous Location in Popular West Oak Trails Community Just Minutes from Many Parks & Trails, Hospital, Soccer Club, Lions Valley Park, Sixteen Mile Creek, Schools, Shopping & Many More Amenities! (id:60083)
Real One Realty Inc.
25 Paula Court
Orangeville, Ontario
NOT TO MISS! 25 Paula Court, Orangeville - a stunning two-storey, 4-bedroom home built in 2015, blending modern sophistication with exceptional upgrades. Tucked away on a private court with no homes behind, this property invites you to relax on a sunlit back deck with breathtaking sunset views, enjoy a fully fenced backyard featuring a custom-built shed, and explore a private walking path leading to a serene pond. Step inside to an inviting, light-filled interior, enhanced by California shutters throughout. The living room features warm hardwood floors, while the gourmet kitchen boasts quartz countertops, a center island and premium stainless steel appliances - including a double oven range. The dining area offers a walk-out to the deck, perfect for alfresco dining and entertaining. Numerous renovations have added style and functionality, including redesigned basement stairs with accent pillars (2018) improve connectivity from the main floor, while tastefully applied accent walls in the family room, powder room and basement stair landing (2019) add striking visual details throughout. The fully finished basement, also completed in 2018, showcases a dramatic floor-to-ceiling stone electric fireplace, contemporary driftwood accents, a 3-piece bathroom and a walk-out to the backyard. Additional updates include wainscoting on the main floor, upgraded light fixtures (2024), and refined shiplap accents in the primary and second bedrooms (2025), creating warm, inviting spaces. Updated AC unit, washer/dryer & dishwasher in 2024. A fresh paint job in 2025 further revitalizes the home, while the primary suite offers a tranquil escape with a sliding barn door leading to a luxurious 4-piece ensuite. Ideally located in Orangeville - near shopping, dining, parks, recreation centres, and scenic walking trails through forests and by lakes - this home effortlessly blends contemporary comfort with natural beauty. Experience the exceptional lifestyle that awaits at 25 Paula Court. (id:60083)
Keller Williams Real Estate Associates
322 East Avenue
Toronto, Ontario
This fully remodeled luxury 3+1 bedroom raised bungalow in Toronto's sought-after Rouge community has been blown out and completely rebuilt, offering modern style, generous open concept living space, and ultimate privacy. The home is set on 66ft of frontage and over$300,000 has been invested in high-end renovations, creating a truly exquisite turnkey home.The main floor features 3 bedrooms and a custom open-concept kitchen with KitchenAid Professional appliances, a solid quartz 8x4 island, and matching countertops and backsplash, perfect for entertaining. Enjoy engineered walnut 8 wide plank flooring, a spa-like bathroom with oversized rainfall shower and double sinks, and California shutters throughout. Walkout through french doors to your backyard oasis featuring a large deck with gas lines for BBQ and fire pit, plus a separate water line. On the lower level, the bright and spacious walk-out in-law suite offers a private 1-bedroom, 1-bath layout complete with a large recreation area featuring a cozy fireplace. It also includes a full-sized chefs kitchen with quartz countertops, stainless steel appliances, and a dedicated dining area, perfect for extended family or guests. The property also boasts a custom built-in heated 2-car garage, designed for both function and style, featuring an oversized 8-foot door, sleek LED lighting, SwissTrax flooring, and a dedicated 60-amp breaker panel. The home has also been upgraded to a 200-amp electrical service, providing enhanced power capacity for modern and multi-generational living.Prime location near the GO station, highway 401, schools, shopping, Rouge Park, trails, and the beach. Seize the opportunity to own this exceptional, fully rebuilt luxury gem, in one ofTorontos most coveted neighborhoods! (id:60083)
RE/MAX Hallmark Realty Ltd.
1276 Talisman Manor
Pickering, Ontario
Welcome to the distinguished Louvre - a luxurious 3,142 sq. ft. home thoughtfully crafted for modern living and timeless elegance. Perfectly positioned on a premium lot backing onto lush greenspace, this residence offers the ultimate in privacy and natural beauty. A convenient side door entrance adds flexibility, ideal for extended family or future rental potential. Inside, you'll find a spacious, light-filled layout featuring a grand great room, formal living/dining space, and a chef-inspired kitchen with a flush breakfast bar and walk-in pantry. Step out from the living/dining room onto your private balcony - perfect for morning coffee or evening relaxation. With five well-appointed bedrooms, including a stunning primary suite with double walk-in closets and a spa-style ensuite, the Louvre offers the perfect balance of luxury and functionality for families who love to live in style. (id:60083)
Royal LePage Terrequity Realty
11 Midcroft Drive
Toronto, Ontario
Charming and Solid 3+1 Bedroom, 2 Bathroom Bungalow in the Highly Desirable Agincourt Neighbourhood! Ideal for families situated on quiet tree-lined street, boasting spacious rooms, eat-in kitchen and a separate side entrance to a partially finished basement complete with a 3-piece bathroom and a spacious recreation room with plenty of potential in the large unfinished area to create the space of your dreams. Hardwood flooring lies beneath the broadloom on the main floor, ready to be revealed and restored and the garage offers loft space for tons of storage! Enjoy a walk-out from the primary bedroom to a deck overlooking a private and serene backyard the perfect spot for morning coffee or quiet evenings. Located in the prestigious Agincourt Collegiate and CD Farquharson school zones, this home offers exceptional access to top-rated education. Enjoy the convenience of being just steps from grocery stores, and minutes from the TTC, GO Train, Hwy 401, shopping centres, popular restaurants, parks, community centre, and all essential amenities. Just a 5-minute drive to the future Scarborough Subway Extension at McCowan & Sheppard part of the transformative SmartTrack Project! Currently under construction and slated for completion in 2030, this major transit upgrade will offer seamless connectivity to the rest of Toronto. Lovingly maintained by same owners for over 5 decades - first time on the market in 52 years! (id:60083)
Keller Williams Referred Urban Realty
284 Ireland Road
Merrickville-Wolford, Ontario
Beautiful one acre lot on a quiet, paved country road just 10 minutes south of Smiths Falls. There is a 4 bedroom home that needs to be removed as it is collapsing in the center and not safe to enter for viewing. The hydro is still connected and the condition of the existing well and septic are unknown. This property is being sold 'as is, where is' and has a recent survey. (id:60083)
Royal LePage Advantage Real Estate Ltd
8 Seventh Hole Court
Clarington, Ontario
Lovely Bungalow situated on the 7th Hole of Wilmot Creek, an Adult Lifestyle Community, Overlooking the shores of Lake Ontario. This Newcastle Model Home Has an attractive Backyard and View. The Much Sought After Large Horseshoe Shaped Kitchen Has A Generous Amount of Cupboards including a moveable Island, Built In Microwave And Dishwasher. Gas Fireplace in the oversized living area, Laundry In Bathroom, Generous Primary Bedroom With Walk In Closet, Family Room Walk Out to Large Private Deck Overlooking Golf Course. Neutral Colors, Pride of Ownership, Move In Ready And Waiting For You To Call It Home, Come And Experience All That Wilmot Creek Has To Offer. Shingles (2013), Windows Updated (2013) (id:60083)
Home Choice Realty Inc.
Royal Heritage Realty Ltd.
488 St. Clements Avenue
Toronto, Ontario
Welcome to your dream home in the heart of Allenby! Nestled on a quiet, picturesque, tree-lined street in the highly sought-after Allenby School District, this beautifully renovated home offers the perfect blend of modern comfort and timeless charm. From the moment you step inside the arched doorway, you'll be captivated by the warm hardwood floors, elegant pot lights, and the bright and inviting feel that flows throughout. The main floor boasts an open-concept layout ideal for entertaining, featuring a spacious living area with a beautiful bay window and custom-built-in shelves that seamlessly connect the dining room with a walkout to a deck and a beautifully landscaped backyard oasis. The gourmet kitchen is complete with an oversized island, luxury appliances, and a cozy breakfast area that can easily be transformed into apowder room. A second walkout from the kitchen provides even more access to your private outdoor space. Head upstairs where you'll find three generously sized bedrooms perfect for a growing family. The oversized primary bedroom overlooking the front yard feels like a retreat, offering custom California closets, and plenty of natural light. Can't forget to mention the bright and sun-soaked tandem room ideal as a home office or reading nook overlooking the backyard. The fully finished basement with a separate entrance is currently being used as the nanny's suite but also offers exceptional flexibility, including ample built-in storage, a spa-like 3-piece tiled bathroom with heated floors, and space for a family room, or even a home gym. This turnkey home combines location, lifestyle,and luxury. Walk everywhere! Steps to shops, restaurants, and more along Eglinton or take a stroll along the Kay Gardner Beltline Trail to find ample parks. Plus you have the Eglinton LRT coming soon! This home falls within the highly sought-after Allenby School Catchment. Don't miss your chance to live in one of Toronto's most coveted neighborhoods! (id:60083)
Harvey Kalles Real Estate Ltd.
104 Manor Road E
Toronto, Ontario
Welcome To 104 Manor Road East - Where Sophistication Meets Functionality. This Architecturally Striking Custom Home Is The Epitome Of Modern Luxury In The Heart Of Midtown Toronto. Thoughtfully Designed And Masterfully Built By One Of The City's Top-Tier, High-End Builders, No Detail Has Been Overlooked. From The Moment You Enter, You're Greeted With Wide-Plank White Oak Floors, Floating Underlit Open-Riser Stairs, And Sleek Glass Railings, Setting A Bold Tone Of Refinement. The Show-Stopping Kitchen Is A True Entertainers Dream, Featuring An Oversized Island That Must Be Seen To Be Believed, Integrated Jennair Appliances, White Quartz Counters, And White Oak Millwork That Continues Into The Open-Concept Living Space. Floor-To-Ceiling Sliding Doors, Worthy Of A Selling Sunset Feature, Create A Seamless Transition To Your Private Outdoor Oasis. The Upper Level Offers A Serene Primary Retreat With A Walk-In Closet And A Spa-Inspired Ensuite Sanctuary. Secondary Bedrooms Are Generously Sized And Complemented By A Stylish Kids Bathroom And Convenient Second-Floor Laundry. The Finished Lower Level Boasts Soaring 10-Foot Ceilings (Yes, Really!), Roughed-In Heated Floors, A Full Second Kitchen, Spacious Nanny/In-Law Suite, Full Bathroom, And Second Laundry, Plus A Private Side Entrance For Ultimate Flexibility. This 3+1 Bedroom, 4-Bathroom Executive Residence Is Located On One Of Midtowns Most Desirable Streets, Just Steps To Top Schools, Parks, And Transit. This Is The Luxury Home You've Been Waiting For. Come See It Today - This One Wont Last! (id:60083)
Harvey Kalles Real Estate Ltd.
52b Citation Drive
Toronto, Ontario
This Stunning Custom-Built Mansion Blends Timeless Elegance With Modern Luxury. Situated In The Prestigious Bayview Village, It Offers Over 5,000 Sq. Ft. Plus A Heated Walk-Up Basement. Crafted With Stone Elevation, Fine Marble, European Hardwood, Coffered Ceilings, And Layered Crown Moldings This Home Is A True Showpiece. A Dramatic 24-Ft Foyer With A Dome Skylight Sets The Tone. Enjoy 5 Spacious Bedrooms Upstairs, Plus One In The Basement. The Grand Primary Suite Features A Fireplace, Custom Walk-In Closet, And A Spa-Like 7-Piece Ensuite With Heated Floors. The Chefs Kitchen Is Outfitted With Top-Tier Sub-Zero, Wolf, And Miele Appliances. Additional Highlights Include A 3-Level Elevator, 2023-Built Pool With Waterfall, 3-Car Tandem Garage With EV Charger, 4 Fireplaces, And High Ceilings Throughout (Up To 24 Ft.). Smart Home Features Include A Built-In Sound System, Central Vacuum, Security Cameras, And Multiple Skylights. (id:60083)
Homelife/bayview Realty Inc.
352 Byng Avenue
Toronto, Ontario
Truly Spectacular Willowdale Home On Premium Land "50Ft x 146Ft". Unparalleled Quality Finishes Throughout 6000+Sqf Of Luxurious Living Space (4253 Sq feet 14' Ceiling Foyer Entrance With 10' Main Floor & 4 Bedrooms Ensuites In 2nd Floors + Walk Out Heated Basement With 12.92 Ft Ceiling). Red Oak With 14' Main Floor Library Office. Every Detail Is Crafted with Premium Materials and State-of-the-Art Features. Abundant Natural Sun lighting. Extensive Wall Panelling & Custom Cabinetry, Ceiling Detailing, Huge Kitchen Island, High End Appliances, Entertaining & Functional Kitchen Catering to the Most Exquisite Taste & Water Purifier. Gorgeous Iron Staircase Railing, Home Automation, Quality Cabinets & Vanities, Custom Made Skylight Lens, 7 Pc Master Steam Bath & His/Her Wl Closet, 5 Fireplaces, Cameras, Wet Bar & Wine Room, Sound System & Dog Wash. Nanny Room and A Second Laundry Room In Basement. B/I Subzero Fridge/Freezer, 48" Wolf Range, Wolf Steam Microwave. Oven, Wolf Wall Oven, Wine Fridge, B/I Dishwasher, Pot Filler, 2 Sets Washer & Dryer ,TV, 2 Ipads, Basement Fridge, Central Vacuum Cvac & All Elfs. Landscaping & Auto Sprinkling System. AquaMaster Water Softener System. Newly Installed Interlocking Backyard for outdoor entertaining. Backyard Walk Out Deck, Gazebo & Fire Pit. Top-Ranking School: Earl Haig SS. Conveniently Located near School/Park/Finch Subway Station-Meticulously Cared and Maintained Hm By Owner. (id:60083)
Real One Realty Inc.


