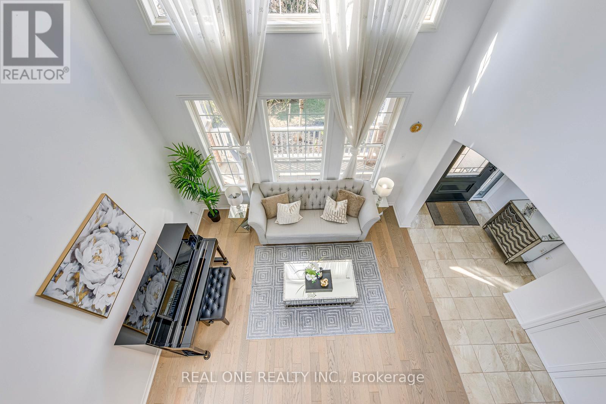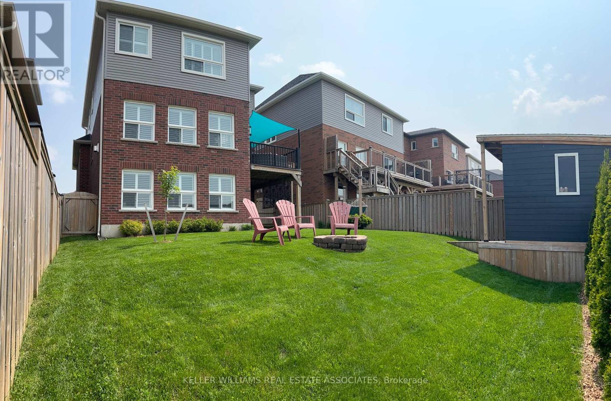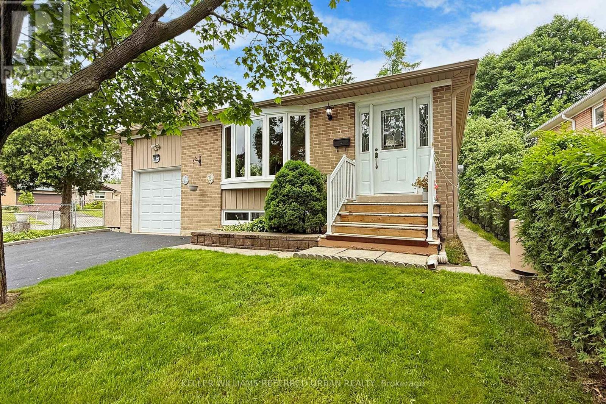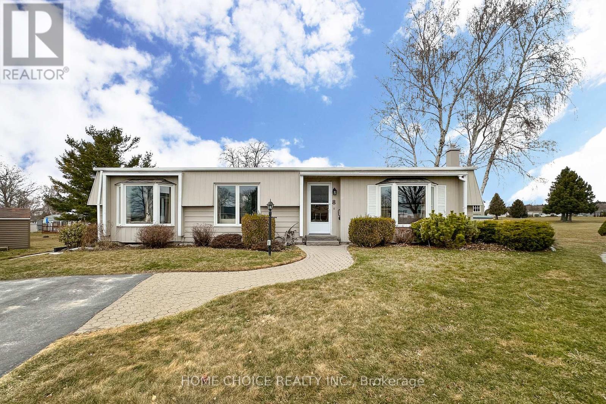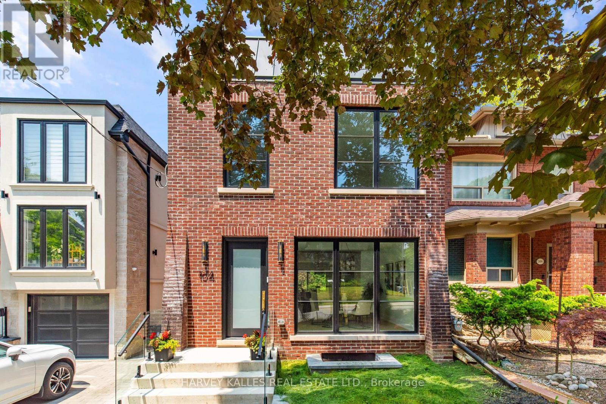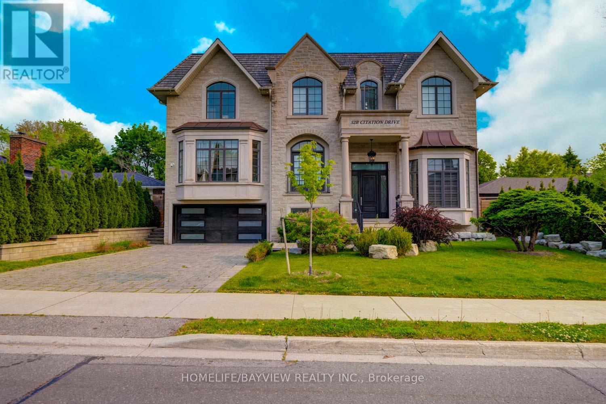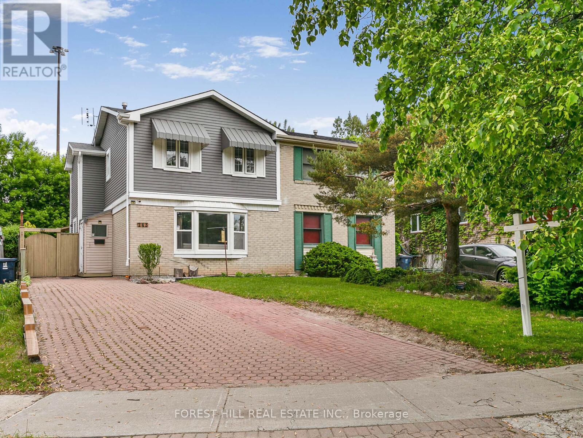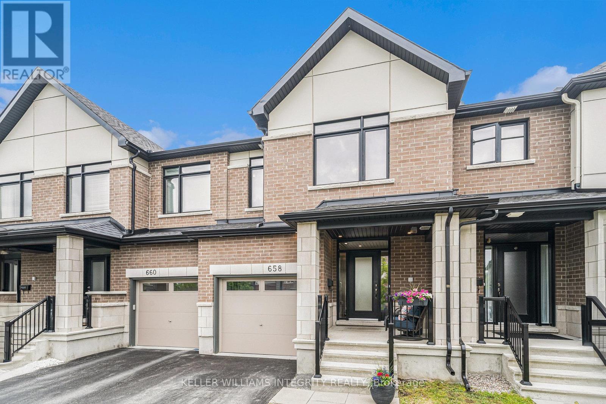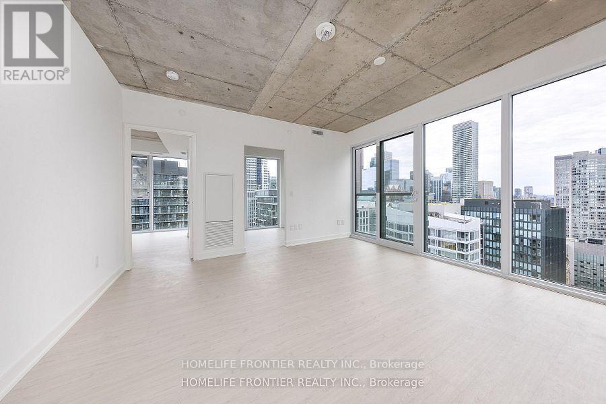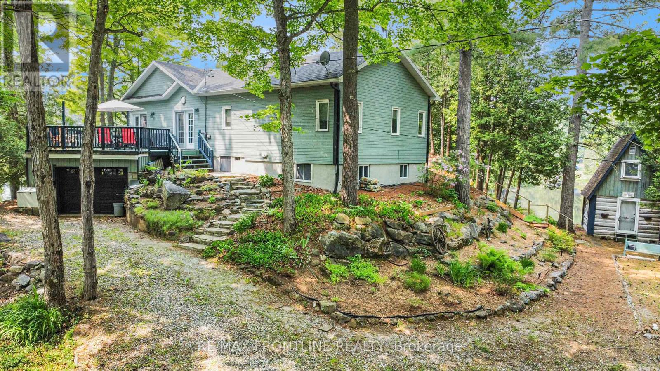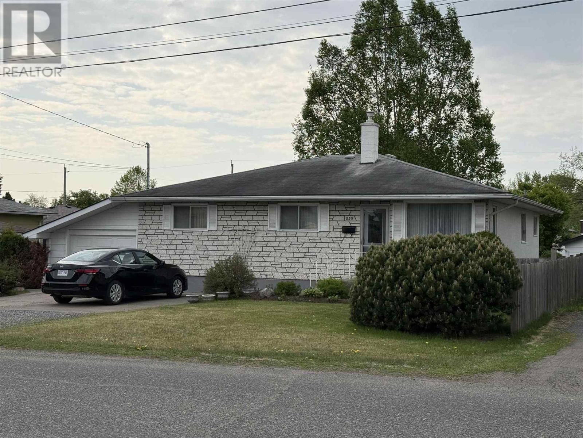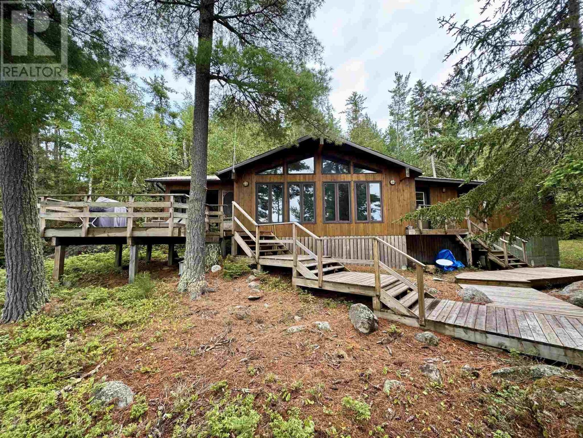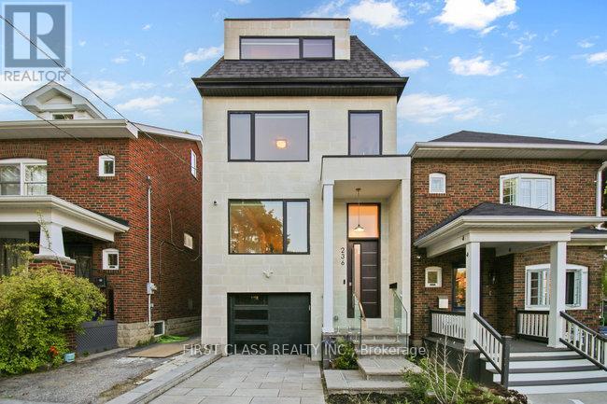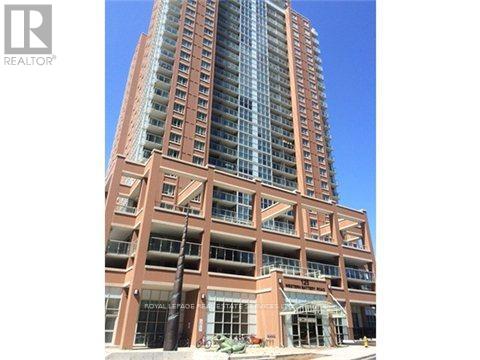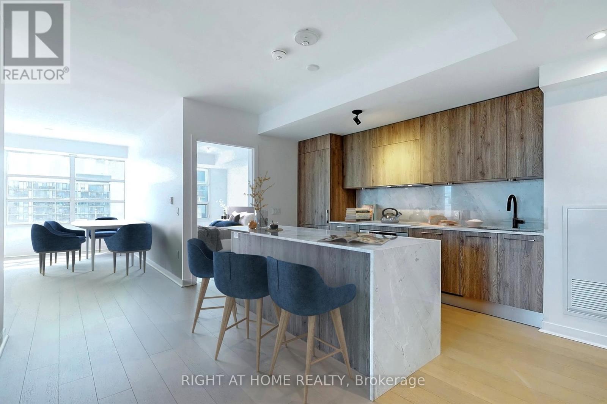504 Galedowns Court
Mississauga, Ontario
Discover Your Dream Home! This Beautifully Updated Semi-Detached Gem Is Absolutely Move-In Ready And Designed For Modern Living. The Heart Of The Home Is A Fully Updated, Open-Concept Kitchen Boasting Granite Countertops And Stainless-Steel Appliances-Perfect For Entertaining. Enjoy The Seamless Flow Offering A Fresh, Clean Aesthetic. Unwind In Your Private Backyard, Ideal For Summer Enjoyment. The Versatile Attic Space Presents Endless Possibilities, Whether You Envision A Spacious Rec Room Or An Additional Bedroom. Plus, The Basement Features A Separate Kitchen, Providing An Excellent Opportunity For An In-Law Suite. With A Large Three-Car Driveway And Garage Parking, Convenience Is Key. Located Just Moments From Schools, Churches, Square One Shopping Centre, And Major Highways, Everything You Need Is At Your Fingertips. Simply Move In And Start Living! (id:60083)
Royal LePage Realty Centre
1368 Pine Glen Road
Oakville, Ontario
5 Elite Picks! Here Are 5 Reasons to Make This Home Your Own: 1. Stunning Family-Sized Kitchen Featuring Solid Wood Cabinetry, Granite Countertops, Classy Tile Backsplash, Stainless Steel Appliances & Generous Breakfast Area with W/O to Patio & Backyard. 2. Bright & Airy Main Level Layout with Engineered Hdwd Flooring Boasting Spacious D/R & 2-Storey L/R with Large Windows Plus Open Concept Family Room with Gas F/P, B/I Storage Cabinet & Huge Picture Window Overlooking the Backyard. 3. Open Concept Office/Den (Overlooking the L/R) & 4 Good-Sized Bdrms with Hdwd Flooring on 2nd Level, with Double Door Entry to Private Primary Bdrm Suite Boasting W/I Closet & Modern 5pc Ensuite with Double Vanity, Soaker Jet Tub & Large Separate Shower. 4. Finished Bsmt Featuring Rec Room with Office/Gym Nook Plus Separate Play Room, 5th Bdrm (Closet is Located in Rec Room), Large 3pc Bath & Ample Storage! 5. Generous Pie-Shaped Lot (Approx. 69' at Rear) with Beautiful Fenced, Professionally Finished Backyard ('17 - Approx. $70,000!) Boasting Huge 2-Level Patio Area, Large Trees & Lovely Perennial Gardens. All This & More! 2pc Powder Room & Convenient Main Level Laundry Room with Access to Garage Complete the Main Level. Very Functional Layout with Little Wasted Space! Over 3,600 Sq.Ft. of Finished Living Space with 2,482 Sq.Ft. A/G Plus Finished Basement! Interlocking Stone Driveway Leads to Large Covered Front Porch. North-Facing Home with South-Facing Backyard with Loads of Sunshine! Extensive Renovation in 2017 (Approx. $120,000) Included New Solid Wood Kitchen Cabinets, Updated Flooring, Updated Floor & Wall Tiles & New Vanities in All Baths, Finished Basement. Updated Shingles '18. Fabulous Location in Popular West Oak Trails Community Just Minutes from Many Parks & Trails, Hospital, Soccer Club, Lions Valley Park, Sixteen Mile Creek, Schools, Shopping & Many More Amenities! (id:60083)
Real One Realty Inc.
25 Paula Court
Orangeville, Ontario
NOT TO MISS! 25 Paula Court, Orangeville - a stunning two-storey, 4-bedroom home built in 2015, blending modern sophistication with exceptional upgrades. Tucked away on a private court with no homes behind, this property invites you to relax on a sunlit back deck with breathtaking sunset views, enjoy a fully fenced backyard featuring a custom-built shed, and explore a private walking path leading to a serene pond. Step inside to an inviting, light-filled interior, enhanced by California shutters throughout. The living room features warm hardwood floors, while the gourmet kitchen boasts quartz countertops, a center island and premium stainless steel appliances - including a double oven range. The dining area offers a walk-out to the deck, perfect for alfresco dining and entertaining. Numerous renovations have added style and functionality, including redesigned basement stairs with accent pillars (2018) improve connectivity from the main floor, while tastefully applied accent walls in the family room, powder room and basement stair landing (2019) add striking visual details throughout. The fully finished basement, also completed in 2018, showcases a dramatic floor-to-ceiling stone electric fireplace, contemporary driftwood accents, a 3-piece bathroom and a walk-out to the backyard. Additional updates include wainscoting on the main floor, upgraded light fixtures (2024), and refined shiplap accents in the primary and second bedrooms (2025), creating warm, inviting spaces. Updated AC unit, washer/dryer & dishwasher in 2024. A fresh paint job in 2025 further revitalizes the home, while the primary suite offers a tranquil escape with a sliding barn door leading to a luxurious 4-piece ensuite. Ideally located in Orangeville - near shopping, dining, parks, recreation centres, and scenic walking trails through forests and by lakes - this home effortlessly blends contemporary comfort with natural beauty. Experience the exceptional lifestyle that awaits at 25 Paula Court. (id:60083)
Keller Williams Real Estate Associates
322 East Avenue
Toronto, Ontario
This fully remodeled luxury 3+1 bedroom raised bungalow in Toronto's sought-after Rouge community has been blown out and completely rebuilt, offering modern style, generous open concept living space, and ultimate privacy. The home is set on 66ft of frontage and over$300,000 has been invested in high-end renovations, creating a truly exquisite turnkey home.The main floor features 3 bedrooms and a custom open-concept kitchen with KitchenAid Professional appliances, a solid quartz 8x4 island, and matching countertops and backsplash, perfect for entertaining. Enjoy engineered walnut 8 wide plank flooring, a spa-like bathroom with oversized rainfall shower and double sinks, and California shutters throughout. Walkout through french doors to your backyard oasis featuring a large deck with gas lines for BBQ and fire pit, plus a separate water line. On the lower level, the bright and spacious walk-out in-law suite offers a private 1-bedroom, 1-bath layout complete with a large recreation area featuring a cozy fireplace. It also includes a full-sized chefs kitchen with quartz countertops, stainless steel appliances, and a dedicated dining area, perfect for extended family or guests. The property also boasts a custom built-in heated 2-car garage, designed for both function and style, featuring an oversized 8-foot door, sleek LED lighting, SwissTrax flooring, and a dedicated 60-amp breaker panel. The home has also been upgraded to a 200-amp electrical service, providing enhanced power capacity for modern and multi-generational living.Prime location near the GO station, highway 401, schools, shopping, Rouge Park, trails, and the beach. Seize the opportunity to own this exceptional, fully rebuilt luxury gem, in one ofTorontos most coveted neighborhoods! (id:60083)
RE/MAX Hallmark Realty Ltd.
1276 Talisman Manor
Pickering, Ontario
Welcome to the distinguished Louvre - a luxurious 3,142 sq. ft. home thoughtfully crafted for modern living and timeless elegance. Perfectly positioned on a premium lot backing onto lush greenspace, this residence offers the ultimate in privacy and natural beauty. A convenient side door entrance adds flexibility, ideal for extended family or future rental potential. Inside, you'll find a spacious, light-filled layout featuring a grand great room, formal living/dining space, and a chef-inspired kitchen with a flush breakfast bar and walk-in pantry. Step out from the living/dining room onto your private balcony - perfect for morning coffee or evening relaxation. With five well-appointed bedrooms, including a stunning primary suite with double walk-in closets and a spa-style ensuite, the Louvre offers the perfect balance of luxury and functionality for families who love to live in style. (id:60083)
Royal LePage Terrequity Realty
11 Midcroft Drive
Toronto, Ontario
Charming and Solid 3+1 Bedroom, 2 Bathroom Bungalow in the Highly Desirable Agincourt Neighbourhood! Ideal for families situated on quiet tree-lined street, boasting spacious rooms, eat-in kitchen and a separate side entrance to a partially finished basement complete with a 3-piece bathroom and a spacious recreation room with plenty of potential in the large unfinished area to create the space of your dreams. Hardwood flooring lies beneath the broadloom on the main floor, ready to be revealed and restored and the garage offers loft space for tons of storage! Enjoy a walk-out from the primary bedroom to a deck overlooking a private and serene backyard the perfect spot for morning coffee or quiet evenings. Located in the prestigious Agincourt Collegiate and CD Farquharson school zones, this home offers exceptional access to top-rated education. Enjoy the convenience of being just steps from grocery stores, and minutes from the TTC, GO Train, Hwy 401, shopping centres, popular restaurants, parks, community centre, and all essential amenities. Just a 5-minute drive to the future Scarborough Subway Extension at McCowan & Sheppard part of the transformative SmartTrack Project! Currently under construction and slated for completion in 2030, this major transit upgrade will offer seamless connectivity to the rest of Toronto. Lovingly maintained by same owners for over 5 decades - first time on the market in 52 years! (id:60083)
Keller Williams Referred Urban Realty
284 Ireland Road
Merrickville-Wolford, Ontario
Beautiful one acre lot on a quiet, paved country road just 10 minutes south of Smiths Falls. There is a 4 bedroom home that needs to be removed as it is collapsing in the center and not safe to enter for viewing. The hydro is still connected and the condition of the existing well and septic are unknown. This property is being sold 'as is, where is' and has a recent survey. (id:60083)
Royal LePage Advantage Real Estate Ltd
8 Seventh Hole Court
Clarington, Ontario
Lovely Bungalow situated on the 7th Hole of Wilmot Creek, an Adult Lifestyle Community, Overlooking the shores of Lake Ontario. This Newcastle Model Home Has an attractive Backyard and View. The Much Sought After Large Horseshoe Shaped Kitchen Has A Generous Amount of Cupboards including a moveable Island, Built In Microwave And Dishwasher. Gas Fireplace in the oversized living area, Laundry In Bathroom, Generous Primary Bedroom With Walk In Closet, Family Room Walk Out to Large Private Deck Overlooking Golf Course. Neutral Colors, Pride of Ownership, Move In Ready And Waiting For You To Call It Home, Come And Experience All That Wilmot Creek Has To Offer. Shingles (2013), Windows Updated (2013) (id:60083)
Home Choice Realty Inc.
Royal Heritage Realty Ltd.
488 St. Clements Avenue
Toronto, Ontario
Welcome to your dream home in the heart of Allenby! Nestled on a quiet, picturesque, tree-lined street in the highly sought-after Allenby School District, this beautifully renovated home offers the perfect blend of modern comfort and timeless charm. From the moment you step inside the arched doorway, you'll be captivated by the warm hardwood floors, elegant pot lights, and the bright and inviting feel that flows throughout. The main floor boasts an open-concept layout ideal for entertaining, featuring a spacious living area with a beautiful bay window and custom-built-in shelves that seamlessly connect the dining room with a walkout to a deck and a beautifully landscaped backyard oasis. The gourmet kitchen is complete with an oversized island, luxury appliances, and a cozy breakfast area that can easily be transformed into apowder room. A second walkout from the kitchen provides even more access to your private outdoor space. Head upstairs where you'll find three generously sized bedrooms perfect for a growing family. The oversized primary bedroom overlooking the front yard feels like a retreat, offering custom California closets, and plenty of natural light. Can't forget to mention the bright and sun-soaked tandem room ideal as a home office or reading nook overlooking the backyard. The fully finished basement with a separate entrance is currently being used as the nanny's suite but also offers exceptional flexibility, including ample built-in storage, a spa-like 3-piece tiled bathroom with heated floors, and space for a family room, or even a home gym. This turnkey home combines location, lifestyle,and luxury. Walk everywhere! Steps to shops, restaurants, and more along Eglinton or take a stroll along the Kay Gardner Beltline Trail to find ample parks. Plus you have the Eglinton LRT coming soon! This home falls within the highly sought-after Allenby School Catchment. Don't miss your chance to live in one of Toronto's most coveted neighborhoods! (id:60083)
Harvey Kalles Real Estate Ltd.
104 Manor Road E
Toronto, Ontario
Welcome To 104 Manor Road East - Where Sophistication Meets Functionality. This Architecturally Striking Custom Home Is The Epitome Of Modern Luxury In The Heart Of Midtown Toronto. Thoughtfully Designed And Masterfully Built By One Of The City's Top-Tier, High-End Builders, No Detail Has Been Overlooked. From The Moment You Enter, You're Greeted With Wide-Plank White Oak Floors, Floating Underlit Open-Riser Stairs, And Sleek Glass Railings, Setting A Bold Tone Of Refinement. The Show-Stopping Kitchen Is A True Entertainers Dream, Featuring An Oversized Island That Must Be Seen To Be Believed, Integrated Jennair Appliances, White Quartz Counters, And White Oak Millwork That Continues Into The Open-Concept Living Space. Floor-To-Ceiling Sliding Doors, Worthy Of A Selling Sunset Feature, Create A Seamless Transition To Your Private Outdoor Oasis. The Upper Level Offers A Serene Primary Retreat With A Walk-In Closet And A Spa-Inspired Ensuite Sanctuary. Secondary Bedrooms Are Generously Sized And Complemented By A Stylish Kids Bathroom And Convenient Second-Floor Laundry. The Finished Lower Level Boasts Soaring 10-Foot Ceilings (Yes, Really!), Roughed-In Heated Floors, A Full Second Kitchen, Spacious Nanny/In-Law Suite, Full Bathroom, And Second Laundry, Plus A Private Side Entrance For Ultimate Flexibility. This 3+1 Bedroom, 4-Bathroom Executive Residence Is Located On One Of Midtowns Most Desirable Streets, Just Steps To Top Schools, Parks, And Transit. This Is The Luxury Home You've Been Waiting For. Come See It Today - This One Wont Last! (id:60083)
Harvey Kalles Real Estate Ltd.
52b Citation Drive
Toronto, Ontario
This Stunning Custom-Built Mansion Blends Timeless Elegance With Modern Luxury. Situated In The Prestigious Bayview Village, It Offers Over 5,000 Sq. Ft. Plus A Heated Walk-Up Basement. Crafted With Stone Elevation, Fine Marble, European Hardwood, Coffered Ceilings, And Layered Crown Moldings This Home Is A True Showpiece. A Dramatic 24-Ft Foyer With A Dome Skylight Sets The Tone. Enjoy 5 Spacious Bedrooms Upstairs, Plus One In The Basement. The Grand Primary Suite Features A Fireplace, Custom Walk-In Closet, And A Spa-Like 7-Piece Ensuite With Heated Floors. The Chefs Kitchen Is Outfitted With Top-Tier Sub-Zero, Wolf, And Miele Appliances. Additional Highlights Include A 3-Level Elevator, 2023-Built Pool With Waterfall, 3-Car Tandem Garage With EV Charger, 4 Fireplaces, And High Ceilings Throughout (Up To 24 Ft.). Smart Home Features Include A Built-In Sound System, Central Vacuum, Security Cameras, And Multiple Skylights. (id:60083)
Homelife/bayview Realty Inc.
352 Byng Avenue
Toronto, Ontario
Truly Spectacular Willowdale Home On Premium Land "50Ft x 146Ft". Unparalleled Quality Finishes Throughout 6000+Sqf Of Luxurious Living Space (4253 Sq feet 14' Ceiling Foyer Entrance With 10' Main Floor & 4 Bedrooms Ensuites In 2nd Floors + Walk Out Heated Basement With 12.92 Ft Ceiling). Red Oak With 14' Main Floor Library Office. Every Detail Is Crafted with Premium Materials and State-of-the-Art Features. Abundant Natural Sun lighting. Extensive Wall Panelling & Custom Cabinetry, Ceiling Detailing, Huge Kitchen Island, High End Appliances, Entertaining & Functional Kitchen Catering to the Most Exquisite Taste & Water Purifier. Gorgeous Iron Staircase Railing, Home Automation, Quality Cabinets & Vanities, Custom Made Skylight Lens, 7 Pc Master Steam Bath & His/Her Wl Closet, 5 Fireplaces, Cameras, Wet Bar & Wine Room, Sound System & Dog Wash. Nanny Room and A Second Laundry Room In Basement. B/I Subzero Fridge/Freezer, 48" Wolf Range, Wolf Steam Microwave. Oven, Wolf Wall Oven, Wine Fridge, B/I Dishwasher, Pot Filler, 2 Sets Washer & Dryer ,TV, 2 Ipads, Basement Fridge, Central Vacuum Cvac & All Elfs. Landscaping & Auto Sprinkling System. AquaMaster Water Softener System. Newly Installed Interlocking Backyard for outdoor entertaining. Backyard Walk Out Deck, Gazebo & Fire Pit. Top-Ranking School: Earl Haig SS. Conveniently Located near School/Park/Finch Subway Station-Meticulously Cared and Maintained Hm By Owner. (id:60083)
Real One Realty Inc.
243 Hollyberry Trail
Toronto, Ontario
**Top-Ranked School---A.Y Jackson Secondary School**Welcome to 243 Hollyberry Trail with recently UPDATED(Spent $$$)--fully UPGRADED home(Spent $$$) ---- Spacious Living Area with a Large Sunroom Area & Convenient Location to TTC,Hwy,Parks & Shops,Schools***This home features a rare oversized-premium land with a garden shed (as is condition) /large deck with a Gazebo at the backyard-----Potential garden suite eligibility(Buyer is to verify this information with a City planner), The main floor provides a large foyer, creating a warm and welcoming atmosphere throughout the home, practically-added a 2pcs powder room and an elegant-large living room with a french double door, hardwood floor and pot lighting with large bay window. The updated-kitchen provides S/S appliance, granite countertop and the spacious-additional sunroom/family room is designed for both functionality and space for the family, featuring a large window and skylights that provide ample natural light, making it ideal for both everyday living and entertaining. The 2nd floor offers a large-formal primary bedroom, 2 other bright bedrooms and newly-reno'd main, 4pcs washroom. The spacious rec room in the basement features an electric fireplace and multi-colour led lightings, allowing for multi-lighting and entertaining and open concept den area to a potential bedroom and newer 3pcs washroom. This home is situated a family-friendly neighbourhood and convenient to all amenities, parks-schools, hwys, shops and more!! (id:60083)
Forest Hill Real Estate Inc.
658 Putney Crescent
Ottawa, Ontario
If you're searching for an urban oasis, your hunt ends here! This beautifully designed 3 bedroom, 3.5 bathroom Claridge Cypress model has been thoughtfully designed. Featuring stunning hardwood floors, soaring ceilings, custom Hunter Douglas blinds, and an abundance of natural light, every detail has been carefully curated.The kitchen is a standout, with 1 inch quartz countertops, an oversized sink, stainless steel appliances, and upgraded pantry cabinets. The adjacent dining room is elevated by elegant custom wainscoting. Throughout the main floor, professionally selected colours and tasteful decor create an exceptional space.Upstairs, the spacious primary bedroom features a walk-in closet and a sleek ensuite with quartz countertops, extra storage shelves and a large glass shower. The main bathroom offers stylish finishes, quartz counters, and a tub/shower combo. Two generously sized secondary bedrooms and a convenient second floor laundry room complete the level.The fully finished basement adds even more living space, with a large rec room anchored by a cozy gas fireplace, plus a full bathroom with quartz counters and a glass shower.The true showstopper is the backyard, with southern exposure and a resort-like feel. At its heart is a luxurious hot tub, surrounded by stunning interlock, PVC fencing, a pergola with a built-in counter and BBQ area, raised planter boxes, and vibrant landscaping. Its a private retreat you wont want to leave.Ideally located, this home is close to all amenities, within walking distance to three high schools, and just steps from Putney Woodland Park. A truly special place to call home. (id:60083)
Keller Williams Integrity Realty
I - 241 Crestway Crescent Drive
Ottawa, Ontario
Discover this beautifully updated upper-level 2-bedroom condo, complete with TWO (2) owned parking spaces, a rare and valuable find! Boasting plenty of upgrades, this home features freshly professionally painted interiors, stylish new laminate flooring, cozy berber carpet (on the stairs), a spacious design, and sleek and stylish window treatments throughout. Step into a bright, airy space enhanced by vaulted ceilings, large windows, and sliding patio doors that flood the home with natural light from sunrise to sunset. The open-concept living and dining area offers the perfect setting for hosting friends or relaxing with family. The modern kitchen is both functional and inviting, equipped with stainless steel appliances, ample cabinetry for storage, and a convenient breakfast bar, ideal for casual meals or morning coffee. Both bedrooms are generously sized, offering plenty of closet space and comfort, complemented by a full, well-appointed bathroom (including a large tub and shower) .Enjoy the outdoors from your covered private balcony, perfect for BBQing or unwinding with a book. Additional highlights include in-suite laundry, a large pantry, and extra storage space for all your essentials. Immaculately maintained and move-in ready, this condo is ideally situated close to public transit, shopping, parks, schools, and other essential amenities. Experience the ease and lifestyle of condo living at its finest. (id:60083)
RE/MAX Affiliates Boardwalk
3004 - 65 Mutual Street
Toronto, Ontario
Looking for a newly completed unit? Looking for a best-priced 3-bedroom in all of downtown?Introducing an incredible opportunity to own a stunning 3-bedroom unit well below pre-construction prices! Enjoy breathtaking southwest views of both the lake and the entire downtown skyline. Have you ever seen a downtown 3-bedroom unit with windows in every room? Located in a luxury building with no studio units, it offers a peaceful and elegant atmosphere, enhanced by a well-trained concierge team. Top-tier amenities include a yoga room, fitness centre,board room, meeting room, and a beautifully landscaped outdoor garden perfect for professional couples or parents attending university downtown. An unmatched opportunity for investors as well!Low maintenance fees are just the cherry on top. TMU 1 minutes, U of T 15 minutes on foot, including George Brown & OCAD, this condo is the best location for University students!! Are you an investor? For sure, you can receive over $4,000 more!! Act quickly top units don't stay on the market for long! Parking and locker Included (id:60083)
Homelife Frontier Realty Inc.
1020 Carson Trail Road
Frontenac, Ontario
Discover a true gem nestled along approx 158 feet of pristine Mississippi River frontage at 1020 Carson Trail. This beautifully renovated home in 2016 offers a perfect blend of comfort and natural beauty. The open concept design features hardwood floors, and vaulted living room ceiling anchored by a cozy corner propane fireplace. The thoughtfully designed chefs kitchen with ample cupboards boasts a fabulous granite island perfect for larger gatherings, and entertaining family and friends. You will appreciate the enclosed sunroom overlooking the river to enjoy the majestic river views. The primary bedroom includes his and hers closets and a luxurious ensuite bath with soaker tub. Two additional bedrooms and a 4-piece bathroom complete the main level. The lower level provides a fourth bedroom, convenient laundry area and offers direct access to the attached garage. Outside, the 1.2 Acre property shines with multiple outdoor living spaces including a large welcoming deck (with propane BBQ hookup), fenced vegetable garden, fire pit area and childrens play structure. You will love the clean shoreline and the two-slip dock. Plenty of space for your water toys. Added bonuses include a sweet bunky with loft for guests and 1 car attached garage. Located on the outside edge of Palmerston Highlands, a lovely community and just minutes to the Snow Road Snowmobile Club and Snow Road Community Hall which offers year round events such as coffee time, exercise classes, social dinners, games and music nights and so much more. A community you will love to be a part of. This property offers both peaceful seclusion and recreation opportunities. Don't miss out on this amazing riverfront property, call for your private viewing today! (id:60083)
RE/MAX Frontline Realty
7341 Dog Lake Rd
Jacques, Ontario
Stunning 3-Season Lakefront Log Home on Two Island Lake ~ Private Retreat Welcome to your dream getaway on the serene shores of Two Island Lake! This gorgeous 3-season lakefront property offers the perfect blend of rustic charm and modern comfort on an impressive approx. 9 acre gated lot with manicured grounds, mature trees, and breathtaking water views. The main log home boasts 2,098 sq ft of inviting living space, featuring 3 bedrooms, 2 bathrooms, and a grand great room with soaring vaulted log ceilings and panoramic lake views. The modern kitchen is a chef’s delight, outfitted with granite countertops, stainless steel appliances, and plenty of space for entertaining. https://youriguide.com/7431_dog_lake_rd_thunder_bay_on/ Guests will enjoy their own private spaces in two charming guest camps: Guest Camp #1: 3-piece bath, cozy bedroom, and a sitting area overlooking the lake. Guest Camp #2: 3-piece bath, kitchenette, and a comfortable bedroom — ideal for longer stays or extended family. Outdoor living is second to none including a sauna complete with a changing area and two showers, a beautiful sand beach, and a 90-ft aluminum Floe dock for easy lake access. A detached garage, horseshoe asphalt driveway, and sprinkler system across the lush lawn add convenience and curb appeal. This unique property is a rare opportunity to enjoy peaceful lakefront living with privacy, space, and comfort — perfect for families, retreats, multi-generational family, or anyone seeking a relaxing seasonal escape. (id:60083)
Signature North Realty Inc.
Avista Realty Group Ltd.
855 St. Clair Ave
Thunder Bay, Ontario
First Time Offered! Rare opportunity to buy a delightful home. The moment you walk in this home you will feel the love and see how well it has been kept over the years. It's the perfect blend of comfortable living, choice location and affordable price. Home features; 4 bedrooms, eat in kitchen, fridge, stove, carport, patio, fenced yard, backyard faces south, lots of room to put up a garage. You can't beat this for a real value! (id:60083)
Signature North Realty Inc.
12 & 13 Hay Island
Kenora, Ontario
Escape to island living with this unique opportunity—Lots 12 & 13 on Hay Island, offering 6.15 acres of privacy, natural beauty, and stunning water views. This cozy 3-bedroom, 1-bath cottage is ideal for year-round use, featuring heated water lines and an approved septic field for four-season comfort. Enjoy lakeside living with your own boathouse and deck platform—both are pipe docks—perfect for swimming, boating, and soaking in the serene surroundings. A rare and peaceful retreat with ample space and endless potential—don’t miss this one-of-a-kind island offering! (id:60083)
RE/MAX Northwest Realty Ltd.
236 Bowood Avenue
Toronto, Ontario
Nestled in the heart of Bedford Park, 236 Bowood Ave is a newly built, architect-designed modern residence where refined simplicity meets smart living. With a limestone front façade and clean stucco lines, this home offers striking curb appeal and rare 2+ cars parking - an exceptional find in this neighbourhood. Inside, light flows through oversized windows and a central skylight, illuminating a thoughtful layout across four finished levels. The kitchen is a seamless blend of form and function, featuring a 7-foot quartz waterfall island that extends into a 2.5-meter integrated dining table. Top-tier appliances from Sub-Zero, Wolf, and Cove complement the custom high-gloss cabinetry and precision-built storage systems. Every floor is wired for sound, Wi-Fi, and media, supported by a whole-home audio system and built-in Wi-Fi extenders. Comfort is intelligently managed by dual-zone smart thermostats and an energy-efficient hybrid climate system with both heat pump and gas furnace. The primary suite enjoys private terrace access, while the second level hosts three more bedrooms and two spa-like bathrooms. The lower level offers a legal secondary suite with 15 ceilings, full kitchen, and walk-out access. This is modern design with everyday functionquietly exceptional, and beautifully executed. Short walk to Wanless Park/tennis club/playground/splash park/swimming pool. Top-ranked public school. Premier private schools: Crescent School, TFS, Havergal College, St. Clement's School, Crestwood School. Steps to Yonge Street shops, cafes & restaurants, banks, public library, TTC at Lawrence Subway Station. Easy access to Yonge/Eglinton, Hwy 401 & DVP. Convenient access to Sunnybrook Hospital. (id:60083)
First Class Realty Inc.
1502 - 125 Western Battery Road
Toronto, Ontario
Welcome to this beautifully upgraded 2-bedroom plus den corner "02" unit condo in the heart of Toronto, where luxury meets functionality. Nestled in a highly sought-after building, this stunning home boasts panoramic views of the city's iconic skyline (unique to these units), offering a front-row seat to the vibrant energy and ever-changing landscape of downtown. As you step inside, you are immediately greeted by a bright, open-concept living space with floor-to-ceiling windows that flood the interior with natural light. The sleek, modern kitchen features stainless steel appliances, a FULL-SIZED fridge, granite countertops, and a spacious island perfect for entertaining. Whether you're preparing a gourmet meal or enjoying your morning coffee, this kitchen will make every moment a pleasure. The expansive living and dining area seamlessly flow together, offering ample space for relaxation and hosting guests, all while taking in the stunning views of the city. Sliding glass doors open to a private balcony, providing the perfect outdoor retreat to unwind after a busy day. The primary bedroom is a serene sanctuary, complete with custom closet organizers and a luxurious ensuite bathroom. The second bedroom is generously sized, with ample closet space and a second full bathroom conveniently located. The den offers versatile space, ideal for a home office, library, nursery or even a cozy reading nook. With direct access to premium amenities such as a fitness center, party & media room and 24-hour concierge service, every detail has been considered to provide the utmost convenience. Located in the prime downtown Toronto neighborhood of Liberty Village, this condo is just steps away from trendy shops, restaurants, cafes, and public transit, offering the perfect balance of city living and comfort. This property is truly a rare find. Schedule your private viewing today and make this luxurious condo your own! (id:60083)
Royal LePage Real Estate Services Ltd.
802 - 501 Adelaide Street W
Toronto, Ontario
Executive corner suite at Kingly condos in the heart of the Fashion District. Discover luxury living in this stunning 1,044 sq. ft. (+34 sq. ft. balcony) NE corner suite, featuring 2 spacious bedrooms and 2 full bathrooms. This suite is bathed in natural light through expansive, wall-to-wall windows, showcasing unobstructed views of the city skyline and the iconic CN Tower. Highlights include 9' smooth ceilings and a designer Scavolini kitchen with sleek European-style cabinetry. 2 individual and digitally-controlled HVAC systems. Acoustically engineered demising party walls. A great opportunity to reside in Kingly, a prestigious 132-unit boutique building with a classic brick facade and NY-style loft windows, blending elegance with premium amenities and services. Extras include additional $40K In upgrades, enclosed balcony, 1 parking & 1 locker. Building features 24 Hour Concierge, Gym and Roof terrace. (id:60083)
Right At Home Realty
2204 - 18 Yonge Street
Toronto, Ontario
Great Location PRICED TO SELL! 22nd Floor 399 sq ft Bachelor Suite! Featuring Floor To Ceiling Unbeatable Downtown Living with Breathtaking Views! Located in the heart of downtown Toronto, this bachelor suite perched on the 22nd floor, offers 9-ft floor-to-ceiling windows with panoramic city views. With 399 sq ft of thoughtfully designed living space, this sun-drenched unit features stylish laminate flooring and an open-concept layout ideal for urban professionals or savvy investors. A walkers and riders paradise, with a Walk Score of 98 and a Transit Score of 100, You're just steps from the Financial District, Union Station, TTC, GO Transit, the waterfront, the PATH, and much more. Located in a premium downtown building, enjoy top-tier amenities for a relatively low maintenance fees including a 24-hour concierge, gym, studio, indoor pool, hot tub, sauna, rooftop terrace, party room, and business center. Don't miss this exceptional opportunity. Priced to move offers welcome anytime! (id:60083)
First Class Realty Inc.


