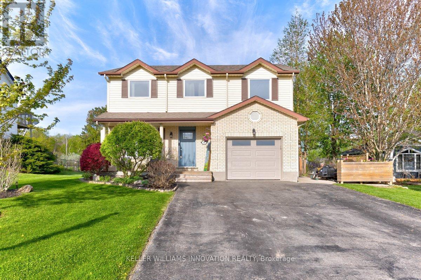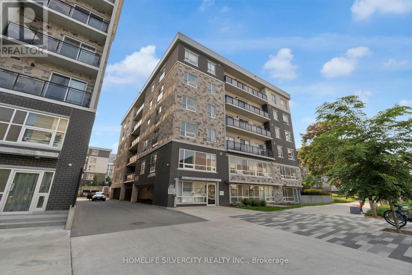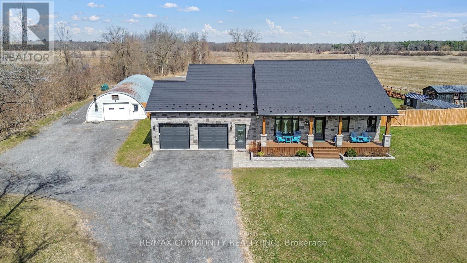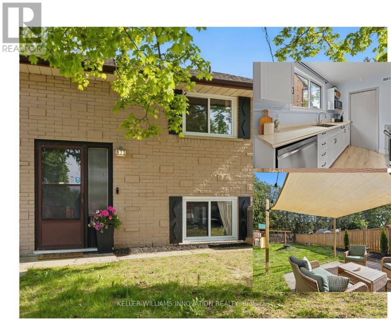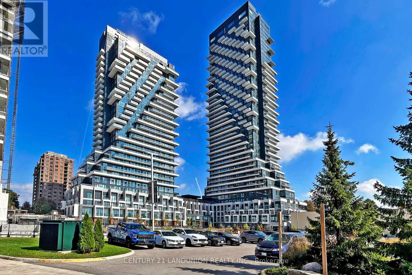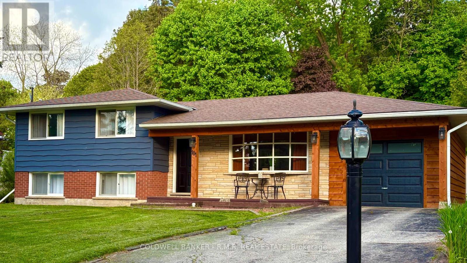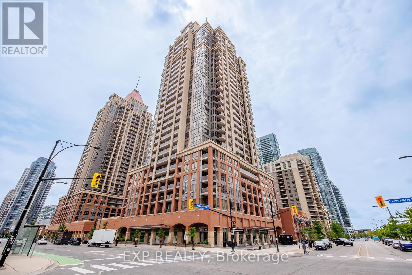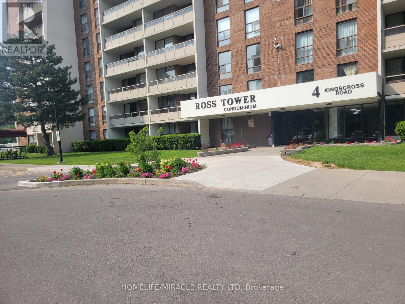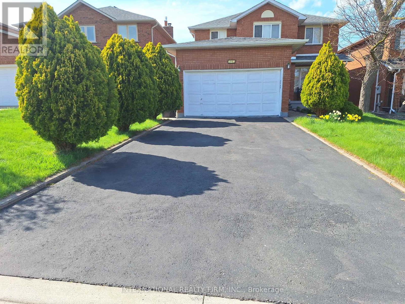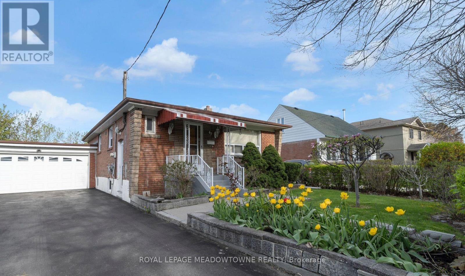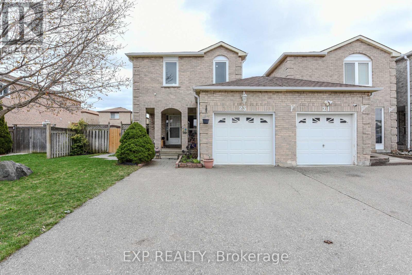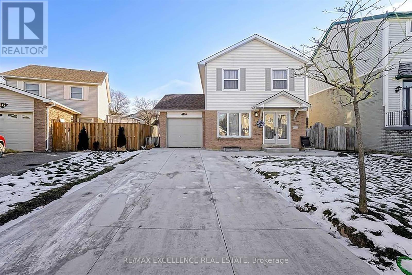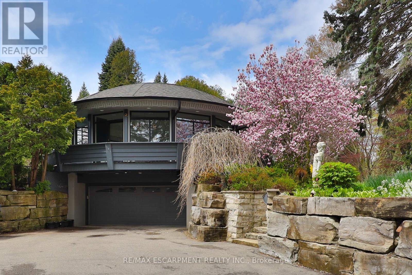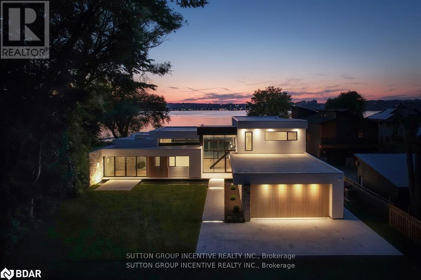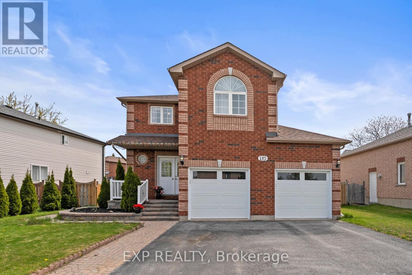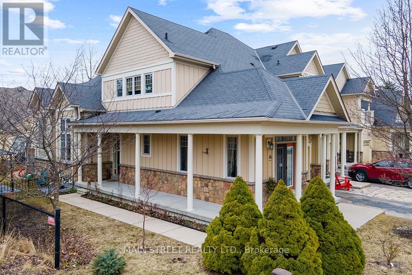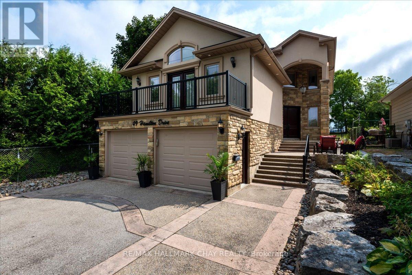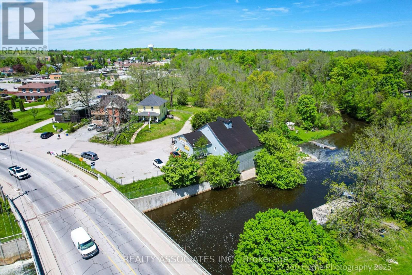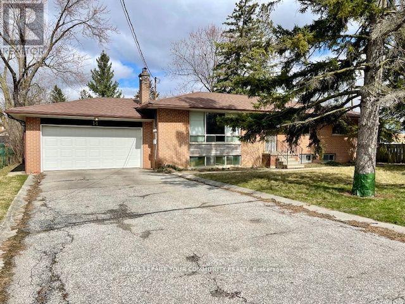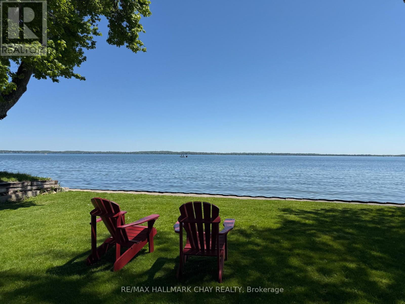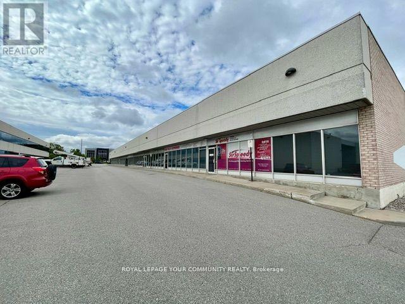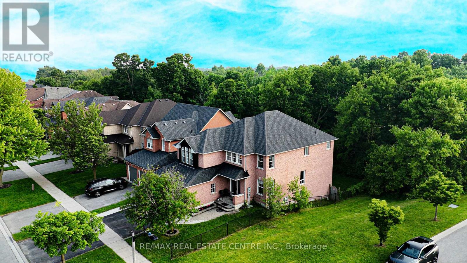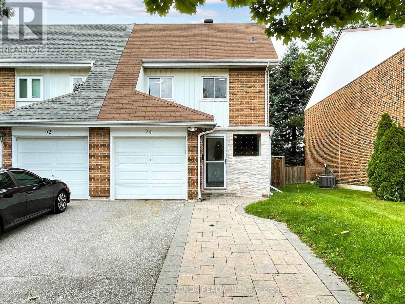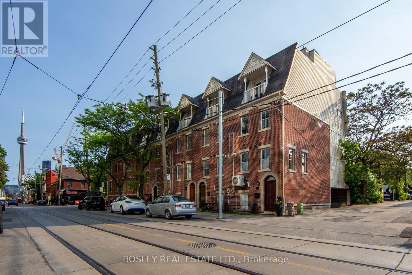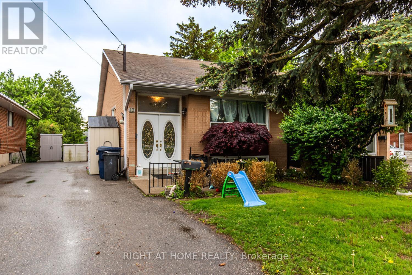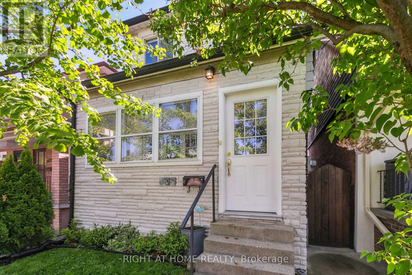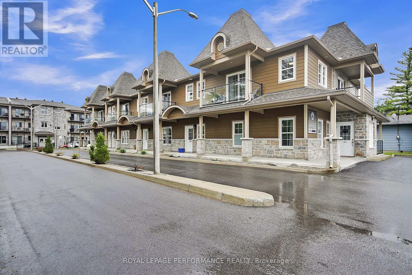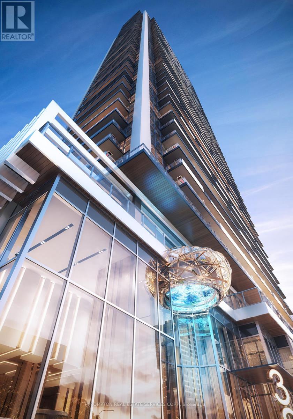632 Bridleglen Crescent
Ottawa, Ontario
Elegant Living in Bridlewood |Top-Rated Schools |Sunset Views Welcome to this beautifully maintained Bridlewood gem on a private pie-shaped lot with no rear neighbors-perfect for peaceful living and stunning sunset views. With 3+1 bedrooms, 4 baths, and over 2,800 sq. ft. of finished space, this home combines timeless charm with modern updates. Features include hardwood floors, a bright eat-in kitchen with quartz counters, formal living/dining rooms, and a cozy family room with gas fireplace. The finished basement offers a spacious rec room, 4th bedroom, full bath, and plenty of storage.Located in a premium neighborhood with top-rated schools like St. Anne CES, Roch Carrier ES, and A.Y. Jackson SS-this is family living at its finest. (id:60083)
Homelife/miracle Realty Ltd
20 Tami Court
Kitchener, Ontario
Welcome to 20 Tami Ct, an immaculate 3+2 Bedroom & 3 full Bathrooms Bungalow in a quiet Cul-de-Sac of the sought-after Grand River North area. This Full Brick custom-built home with a great overall layout designed for total functionality and plenty of desirable features will give you an instant vibe of welcoming feel. Large main floor showcasing 3 Bedrooms with an Ensuite + an additional 4 Pc Bath, a well-appointed Kitchen with Granite tops, lovely Family Room with gas Fireplace, Dining, Living Room, and a convenient Laundry.The fully finished Walk-Out Basement with its Separate Entrance, 2 Bedrooms, huge Rec Room with Fireplace and a New full Bathroom its undoubtedly an ideal setup for an In-Law setup or mortgage Helper you will appreciate it more by seeing in-person. A large Utility and Cold room offer plenty of additional storage space with potential to reorganize for an extra bathroom. Also, take advantage of a variety of upgrades: 35 Year Architectural grade shingles (2006), New furnace (2020), 20 x 16 Upper Deck + a Lower Deck & concrete Patio, California shutters throughout, Concrete Driveway, Stainless basement Appliances, Maple hardwood, Luxury Vinyl & Ceramic, additional basement Laundry and more. The parking capacity of the driveway, double car garage, the large finished basement with abundant natural light, and direct basement access also makes the home suitable for multi-generational family use.Total convenience and accessibility by Proximity to: easy access to Waterloo, Cambridge, Guelph & Highway 401, great Schools, Parks, scenic Trails, Grand River, Shopping and Restaurants. Whether youre a growing family, first-time home buyer or an investor seeking a lucrative opportunity, this property offers an attractive package of comfort and potential. Well-kept and regularly maintained home in amazing condition reflecting an evident pride of ownership, don't miss this out! (id:60083)
Peak Realty Ltd.
10 Hewitt Street
Blandford-Blenheim, Ontario
Welcome to your new home nestled on a generous 72' x 217' lot, this well-maintained 3-bedroom, 2-bathroom home offers over 2,000 square feet of finished living space, perfect for growing families or those seeking a peaceful escape with plenty of room to spread out. As you enter, you'll notice the rich ceramic and hardwood floors that span the main level, adding warmth and character to the home. Each space flows seamlessly into the next, creating a welcoming environment that's perfect for both everyday living and entertaining. The kitchen is the heart of this home, featuring a gas stove, built-in microwave, dishwasher, and newer fridge everything you need to prepare meals with ease. The main-floor laundry room adds a touch of convenience to your daily routine. A standout feature of this home is the 29' x 13' family room above the garage, offering endless potential. Whether you're looking for a cozy media room, a play area for kids, a dedicated home office, or even a fourth bedroom, this expansive space can adapt to fit your needs. Step outside, and you'll find a beautifully designed 32'x16' two-tiered deck, offering over 500 square feet of space to enjoy the outdoors. Whether its hosting a summer barbecue or simply unwinding in the evening, this deck is a true highlight. The additional shed (with hydro) is conveniently located nearby for all your storage needs, while the fire pit and horseshoe pits add an extra layer of fun for friends and family. With $70,000 in updates including newer windows, doors, deck, and roof this home is not only move-in ready but also well-maintained and low-maintenance for years to come. Conveniently located just 7 minutes from the 401 (Drumbo exit) and 10 minutes to Highway 8, this home offers the ideal blend of peaceful small-town living with easy access to major commuter routes. Spacious, full of charm, and ready to welcome you home this is the property you've been waiting for. Don't miss out! Book your showing today. ** This is a linked property.** (id:60083)
Keller Williams Innovation Realty
405 - 275 A Larch Street
Waterloo, Ontario
Ideal for investors, young professionals, or first-time buyers, this centrally located 2+1- bedroom, 2-bathroom offers a modern and convenient lifestyle. Situated just steps away from Wilfrid Laurier University and a short walk to the University of Waterloo, this approx. 800 sq. ft., less than 5 year old unit includes a spacious balcony and comes fully furnished (as is). Premium Features: Stainless steel appliances, in-suite laundry, and high-end finishes throughout. Secure Living: Security monitoring and video surveillance for peace of mind. Perfect for Students & Professionals: Excellent rental potential in a high-demand location. Whether for self-use or as a lucrative investment, this property offers unmatched value in one of Waterloo's most sought-after areas. Don't miss out on this exceptional opportunity! In - Suite Laundry with vanity closet. Comes with fully furnished. (id:60083)
Homelife Silvercity Realty Inc.
1916 County Rd 2
Edwardsburgh/cardinal, Ontario
Enjoy peaceful country living without sacrificing convenience. Located just minutes from the 401, 416, and the Ogdensburg Bridge, this custom-built 2020 bungalow sits on over 2.5 acres and offers modern comfort in a serene setting. The open-concept layout features soaring ceilings, a beautifully appointed kitchen with quartz countertops and stainless steel appliances, and a cozy living room with a custom stone fireplace. The primary suite includes a walk-in closet and 4-piece ensuite, with two additional bedrooms and a full bath on the opposite side of the home. Main floor laundry and ample storage add to the convenience. The fully finished basement with in-floor heating offers a spacious rec room, an extra bedroom,3-piece bath, and two bonus rooms. Step outside to covered front and back verandahs, perfect for relaxing. Extras include a heated (in floor), insulated double garage and a 30x100 steel workshop. A 14x40ft reinforced concrete pad with water and drainage ready to build additional shed/work area Turnkey, tastefully finished, and move-in ready this home is a must-see. (id:60083)
RE/MAX Community Realty Inc.
251 Grey Fox Drive
Kitchener, Ontario
Spacious family living awaits you in this 3 bdr home, conveniently located close to Sunrise Shopping Centre. Enjoy a great family neighbourhood offering you a large foyer with shining marble ceramic flooring right through to the eat in kitchen area. Walk through the patio entrance to a beautiful back yard, complete with patio and fenced for privacy. A picture window provides ample natural light in the living area, opposite the eat in kitchen. Moving up to the 2nd level, you'll find a large master with walk in closet and 2 more bedrooms with a full 4pc bath. The lower level provides you with additional living space for work or play, plus another 3pc bath with a glass corner shower. An oversized single garage, with an extended paved drive, along with an inside entry, complete this home. You'll love the close by conveniences of all the shopping you need, easy hwy access for commuters, nearby schools within walking distance and so much more for complete family living. Don't miss out on this one! (id:60083)
Sutton Group Incentive Realty Inc.
972 Warwick Street
Woodstock, Ontario
Tucked into a quiet, family-friendly neighborhood in a sought after area of Woodstock, this 3-bedroom, 1-bath semi-detached raised bungalow is filled with warmth, natural light, and the kind of simple beauty that makes a house truly feel like home. From the moment you walk in, you're greeted by bright, open spaces and a carpet-free interior, offering a clean, modern feel and easy maintenance throughout. The sun-filled kitchen is a standout filled with natural light and designed to be both welcoming and functional. Its the perfect place to cook meals while keeping an eye on the kids playing in the backyard. Large windows draw in daylight, casting a warm glow across every room, and offering peaceful backyard views especially from the main living area. Whether you're watching the kids run and laugh outside, or enjoying quiet evenings on the private patio, this home makes it easy to enjoy everyday moments. The 3 well-sized bedrooms offer just the right amount of comfort and privacy, while the full bathroom is functional, fresh, and family-ready. The layout flows effortlessly, perfect for everyday living, cozy evenings, and weekend gatherings. Step outside to a lovely backyard oasis, complete with a patio made for summer barbecues, morning coffees, or quiet evenings under the stars. Its a place where memories will be made first steps, family dinners, and lazy Sunday afternoons. Located close to schools, parks, and all the amenities that make life easy, this home is ideal for young families, first-time buyers, or anyone looking to downsize without sacrificing comfort or charm. (id:60083)
Keller Williams Innovation Realty
302 - 30 Inn On The Park Drive
Toronto, Ontario
Elevate Your Lifestyle In This Condo Suite At Auberge On The Park. Conveniently Located Across From Sunnybrook Park. This Luxurious Tridel-Built One Plus Den Condo Unit Has Two Bathrooms, Totaling 747 Sqft. Den Could Be The 2nd Bedroom. Floor To Ceiling Windows Throughout The Suite. Enjoy An Array Of World-Class Amenities, Such As Outdoor Pool, BBQ Area, Dining Room, Terrace, Fitness Studio, Yoga, Spa, Doggy Park, Pet Wash, Theatre And Party Room, All Offering Unparalleled Luxury Living. 6-Minute Walk to The Line 5 LRT Station, 5-Minute Drive To DVP, And 20-Minute Drive To Downtown Toronto. Lots Of Visitor Parking. Rippleton PS, Northern SS and Don Mills CI School Area. (id:60083)
Century 21 Landunion Realty Inc.
101 Water Street E
Centre Wellington, Ontario
Welcome to this charming & beautifully upgraded side split home, perfectly situated on a highly desirable street in the heart of Elora. With the Grand River just across the road & the renowned Bissell Park only steps away, you'll have direct access to scenic walking trails and the annual Riverfest event. Plus, a short stroll brings you to Elora's vibrant downtown, where you can explore fantastic restaurants, boutique shops, & lively bars. This lovely 5-bedroom, 2-bathroom home sits on a spacious lot with a fully fenced backyard, offering some privacy & outdoor space to enjoy. The property features a newly attached one-car garage & a generous six-car driveway, ensuring ample parking for family & guests. Inside, the open-concept main living area is warm & inviting, featuring a bright living room with large windows, a dining room with sliding doors leading to a small patio, and a generous-sized kitchen with plenty of counter space. Upstairs, you'll find a large primary bedroom, along with two additional spacious bedrooms & a newly updated bathroom. The lower level is a standout feature of this home was newly renovated. This finished in-law suite has a separate entrance, offering incredible potential for multi-generational living or rental income. It includes 2 additional bedrooms, a kitchenette, a 3-piece bathroom, and an additional laundry room for added convenience and crawl space for storage. Notable updates include a newer furnace, an on-demand hot water tank, a 200-amp upgraded electrical system, and a newer water softener. Outside, the backyard is a peaceful retreat, complete with a small patio off the back of the home & mature trees providing shade & tranquility. With top-rated schools, parks, and trails nearby, plus easy access to all the incredible events & attractions that Elora has to offer, this home presents an exceptional opportunity to live in one of the town's most sought-after locations. Don't miss your chance to make this beautiful property your own! (id:60083)
Coldwell Banker - R.m.r. Real Estate
87 Queen Mary Drive
Brampton, Ontario
**Nestled on a rare premium corner lot in the neighbourhood, this home boasts professional landscaping that enhances its curb appeal. The highlight is the 2018 Eco-Steel roof, offering peace of mind with a transferable lifetime warranty. Inside, the kitchen was tastefully renovated in 2018, featuring luxurious marble countertops. The basement is a haven for entertainment enthusiasts, complete with an open-concept bar and kitchen, featuring a stylish bar area. Conveniently located just minutes from Hwy 410 and surrounded by parks, schools, and other amenities, this property represents exceptional value for the discerning buyer** (id:60083)
RE/MAX Gold Realty Inc.
3105 - 4090 Living Arts Drive
Mississauga, Ontario
Upgraded Penthouse Unit with Soaring 10 Foot-High Ceilings. Freshly Painted, with NewFlooring, New Bathroom Vanity, Refreshed Kitchen Cabinetry, and Brand New Never Used FullSized Washer & Dryer Make This Refreshed Turn Key Unit in Mississauga's Prime City CentreNeighbourhood Ideal for Any Savvy Buyer. Conveniently located near Square One, The 403, QEW, and Erindale GO. (id:60083)
Exp Realty
1106 - 4 King Cross Road
Brampton, Ontario
Location! Location! Location! Welcome to Ross Towers! Located in the vibrant Queen Street Corridor, Ross Towers stands out as on of the best-managed and well-maintained buildings in the area. New Laminate flooring in 2022 and freshly painted throughout. Natural light and ample living space. Close by all amenities like BCC, Bus Terminal, School, Medical Services, Chinguacousy Park, HWY 410, and Library etc. Stratus Certificate is available. (id:60083)
Homelife/miracle Realty Ltd
1961 Aldermead Road
Mississauga, Ontario
Bright , Spacious Home On Quiet Street In Prestigious area ,Chase & Eglinton , Features 4 Bedroomd ,4 Bathrooms ,Finished Basement ,With Kitchen bath room, and Wet Bar Walking distance to Credit Valley Hospital Very ,Close to HWY (403) and Erin mills Shopping Centre Mall ,John Fraser and gaonzaga School ,No Sidewalk, Deck in the Back Yard with fance for privacy . (id:60083)
International Realty Firm
2323 Dalebrook Drive
Oakville, Ontario
Fabulous opportunity to own a 3-bedroom freehold townhome on a premium deep lot backing onto the scenic trails and forestlands of Morrison Valley North, in the highly sought-after Wedgewood Creek community. Walk to shops, restaurants, and top-ranking schools, with easy access to major highways. The main floor offers 9 feet ceilings with pot lights, a bright living room with forest views, and a large skylight that floods the space with natural light. The updated kitchen features quartz countertops, a matching backsplash, ample cabinetry, and opens to a spacious dining area with walkout to a private, deep backyard. A main floor office with double doors, direct garage access, and a 2-pc powder room complete the level. Upstairs, the primary suite showcases peaceful forest views, a walk-in closet, and a private 3-pc ensuite. The unfinished basement includes a laundry area and rough-in for a future bathroom. Modern-style renovations (2025): Quartz kitchen countertops and backsplash, fully renovated bathrooms, new engineered hardwood flooring throughout (including stairs), stainless steel kitchen appliances, and washer & dryer. Additional upgrades: Roof (2017), Furnace & A/C (2018). Move-in ready in a family-friendly neighbourhood surrounded by nature and everyday conveniences! (id:60083)
Bay Street Group Inc.
1003 - 3170 Kirwin Avenue
Mississauga, Ontario
Welcome to this thoughtfully maintained 3-bedroom corner unit, perched on the quiet 10th floor of a clean, professionally managed building. With a smart, functional layout, this home offers a generous living and dining area, an eat-in kitchen with plenty of storage and counter space, and three broad, comfortable bedrooms. The primary suite includes a walk-in closet and a private 2-piece ensuite, while custom closet doors throughout the unit add a sleek, updated feel.(2000 characters)Enjoy sunlight streaming in from three directions-north, east, and west-and unwind on your private corner balcony, a peaceful spot with added privacy and open views. The bathrooms have been stylishly upgraded, and the spacious walk-in laundry room includes a full-size washer and dryer, plus extra storage. This unit also boasts a $10,000 fan coil system upgrade with brand-new thermostats-a rare improvement found in just 5% of units. The building is in excellent financial health with a large reserve fund, and the all-inclusive maintenance fees cover all utilities, gigabit internet, and cable, making life that much easier. Located just an 8-minute walk from the GO Station, this bright, upgraded, move-in ready condo offers exceptional value, comfort, and peace of mind in a well-run community. (id:60083)
Royal LePage Signature Realty
1805 - 4675 Metcalfe Avenue
Mississauga, Ontario
Erin Square 2 Bed 2 washrooms and a spacious den. opposite to Erin Mills Town Centre with amazing shopping, great Restaurants & Dining, Highly rated Schools, Credit Valley Hospital, Quick access to High way well maintained Landscape d Gardens. Building Amenities Include: 24Hr Concierge, Guest Suite, Games Room, Playground for Children , Rooftop Outdoor Pool, Terrace, Lounge, Bbqs, Fitness Club, Pet Wash Stations. This spacious 2-bedroom + den, 2-bathroom unit offers a bright and modern layout with 9-foot ceilings and big windows. Virtually Staged. (id:60083)
Cityscape Real Estate Ltd.
47 Jodphur Avenue
Toronto, Ontario
47 Jodphur 3+2 Bedrooms Detached Fully Brick Bungalow Sitting On 50 Ft Wide Lot With Finished 2 Bedroom Basement Apartment, 2 Kitchens and 2 Full Bathrooms, Double Car Garage, Veranda At Back Yard For Entertaining, Huge Driveway With Plenty Of Car Parking, No Side Walk, Great location To Mention. Come To See Yourself...Wont Stay Long In Market... (id:60083)
Royal LePage Meadowtowne Realty
23 Sandmere Avenue
Brampton, Ontario
Welcome to 23 Sandmere Ave. This well maintained 2 storey linked *detached* home is located in the desirable Heart Lake area. The main floor features ceramic tiles throughout, effortlessly connecting the cozy living room with the dining room, and into the updated kitchen. The second floor has a large primary bedroom with a semi-ensuite 4 piece bathroom, as well as 2 additional bedrooms. The fully finished basement is an added bonus with a separate entrance, 4th bedroom, and 3 piece bathroom. This home is nestled on an oversized lot with a spacious backyard that is perfect for hosting family gatherings. Dont let this move-in ready home pass you by. * 2 new windows in front bedroom * (id:60083)
Exp Realty
48 Traverston Court
Brampton, Ontario
Stunningly renovated from top to bottom, this detached home offers an unparalleled blend of luxury and modern design. Featuring 3 spacious bedrooms upstairs and a finished 2-bedroom basement with a separate entrance, this property is perfect for families or investors. The home boasts a contemporary two-tone kitchen with a sleek center island and stainless steel appliances. New flooring runs throughout, enhancing the open-concept layout. Four beautifully updated washrooms add to the home's elegance. Almost all windows have been replaced, along with new doors, a new roof, a new furnace, and a new AC for ultimate comfort. A brand-new hot water tank ensures efficiency. The basement is completely renovated, featuring large windows that bring in plenty of natural light, creating a bright and inviting space. With its separate entrance, it serves as an excellent rental opportunity or an in-law suite. This home is move-in ready, offering modern upgrades and breathtaking finishes in every corner. Don't miss out on this exceptional opportunity! (id:60083)
RE/MAX Excellence Real Estate
1352 Nocturne Court
Mississauga, Ontario
Welcome to an architectural masterpiece in the heart of Lorne Park, where modern luxury, innovative design, and seamless indoor-outdoor living come together on a sprawling 91.25 x 158.13 lot. This one-of-a-kind residence is a testament to exceptional craftsmanship and forward-thinking design, offering a rare blend of sophistication, comfort, and functionality in one of Mississauga's most sought-after neighbourhoods.From the moment you arrive, the home captivates with its striking contemporary facade, featuring sleek lines, oversized Bauhaus sliding doors, and premium finishes that harmonize with the lush surroundings. Inside, an expansive open-concept layout maximizes natural light and flow, creating an effortless balance between grand entertaining and private retreats. Every space is thoughtfully designed, from the state-of-the-art gourmet kitchen with a bespoke six-seat island and integrated fireplace to the exquisite primary suite with a private terrace, ensuring that luxury is woven into every detail.Step outside to a private backyard sanctuary, where a saltwater pool, hot tub, and composite deck set the stage for relaxation and entertainment. Enveloped by mature trees and ambient up-lighting, the space is further enhanced by a custom-built ship-inspired tree-house, offering both storage and a charming play area. The Outdoor Dome Gym, a fully heated and air-conditioned retreat with cork flooring, floor-to-ceiling windows, and a built-in projector, adds a level of exclusivity rarely found in residential properties. LUXURY CERTIFIED (id:60083)
RE/MAX Escarpment Realty Inc.
36 White Oaks Road
Barrie, Ontario
Beach front home with exquisite waterfront views and the most exceptional sunsets! Welcome to 36 White Oaks. This is the lifestyle you deserve. This luxurious home offers timeless detail and design by architect, Luis Mendes. Custom built home and under warranty! This home has 5 bedrooms, 7bathrooms, Custom kitchen cabinetry and a butlers pantry from Downsview Kitchens. Waterfront office, a gym, yoga pad, main floor laundry as well as a second floor laundry, games room with kitchenette, massive mudroom, massive patio doors off of the great room that invite you to your infinity pool overlooking the waterfront and your own beautiful private sandy beach! The primary suite also is on the main floor with gorgeous waterfront views with a patio door leading to the hot tub and pool. This property is over 1 acre on a gorgeous private treed lot. You can have the experience of Muskoka without the long drive! Highlights *Downsview Kitchens and custom cabinetry. *Floor to ceiling custom windows from and doors from Bigfoot. *Crestron home automation system. *Galley workstation in the kitchen. *Atriums *Infinity tile heated pool and spa. *Outdoor kitchen. *Fenced yard. *Security cameras Steps away is a 6.7 KM walking/ biking trail that raps around Kempenfelt Bay. Steps away is also the Go train. Pearson airport is just 55 minutes away. Surrounded by great restaurants, schools, shopping and boating. ***REPLACEMENT VALUE OF THIS HIGH END HOME IS ASSESSED AT 6.8 MILLION*** (id:60083)
Sutton Group Incentive Realty Inc.
504 - 4 Spice Way
Barrie, Ontario
Welcome to Bistro 6 in Barrie - where luxury meets lifestyle. This stunning 2-bedroom, 2-bath condo on the 5th floor was built in 2023 and is designed with the culinary enthusiast in mind. Enjoy soaring 9-foot ceilings and a bright, open-concept layout centered around a chef-inspired kitchen featuring granite countertops, a tiled backsplash, stainless steel appliances, a large island, and recessed pot lighting. The split-bedroom layout ensures privacy, with a spacious primary suite offering a 3-piece ensuite and a fully tiled walk-in shower. The second bedroom is conveniently located near a stylish 4-piece bathroom. Additional features include in-suite laundry and underground parking - no more scraping snow or ice off your vehicle in the winter. Bistro 6 elevates luxury living with outstanding amenities, including a community kitchen with a wood-burning pizza oven, a kitchen library, temperature-controlled wine storage, a fully equipped gym, yoga studio, indoor basketball court, and an outdoor kitchen and dining area. All of this is set within beautifully landscaped grounds featuring walking trails, a playground, and a serene outdoor yoga retreat. Perfectly located just minutes from Friday Harbour, Centennial Beach, Barrie South GO, and Highway 400, this residence offers a seamless blend of upscale finishes, resort-style amenities, and commuter-friendly convenience. Schedule your private showing today! (id:60083)
RE/MAX Gold Realty Inc.
165 Marsellus Drive
Barrie, Ontario
Welcome to 165 Marsellus Drive in the heart of Barries family-friendly Holly neighbourhoodwhere lifestyle meets location! This beautifully maintained 4+1 bedroom, 4-bath home offers over 2,500 sq ft of finished living space, including a separate-entry in-law suite perfect for multigenerational living or added income. Inside, you will love the open-concept main floor with open eat-in kitchen, walkout to a fully fenced yard, and cozy family room. Upstairs, four generous bedrooms include a spacious primary retreat with ensuite. The basement is fully finished with kitchen, bathroom, bedroom, and rec space.Enjoy parks, top-rated schools, walking trails, and easy access to shopping, transit, and Hwy 400. This is more than a homeits a smart lifestyle investment in one of Barries most sought-after communities!Welcome to 165 Marsellus Drive in the heart of Barries family-friendly Holly neighbourhoodwhere lifestyle meets location! This beautifully maintained 4+1 bedroom, 4-bath home offers over 2,500 sq ft of finished living space, including a separate-entry in-law suiteperfect for multigenerational living or added income.Inside, youll love the open-concept main floor with large eat-in kitchen, walkout to a fully fenced yard, and cozy family room with gas fireplace. Upstairs, four generous bedrooms include a spacious primary retreat with ensuite. The basement is fully finished with kitchen, bathroom, bedroom, and rec space.Enjoy parks, top-rated schools, walking trails, and easy access to shopping, transit, and Hwy 400. This is more than a homeits a smart lifestyle investment in one of Barries most sought-after communities! (id:60083)
Exp Realty
452 Hannah Street
Midland, Ontario
Welcome to 452 Hannah St, Midland, a stunning legal duplex that perfectly combines modern updates with timeless charm. Ideally suited for both savvy investors and families seeking extra in-law space, this move-in-ready home has been thoughtfully renovated to meet todays lifestyle demands. Step inside to discover a bright, freshly painted interior where every detail has been updated. The electrical and plumbing systems have been modernized to ensure safety and efficiency, making this property worry free for years to come. With spacious living areas designed for comfort and versatility, you will immediately feel at home. Set in a quiet, family-friendly neighborhood, this duplex offers the ideal backdrop for a peaceful retreat while still being conveniently close to everyday essentials. Enjoy the ease of access to schools, vibrant shopping centers, and excellent medical care facilities all within minutes. The home also includes a practical two-car garage, adding both convenience and additional storage space. Beyond the property itself, Midland is celebrated for its scenic beauty and welcoming community. Nestled in the heart of Georgian Bay, residents enjoy a blend of small-town charm and a rich cultural heritage, with local parks, recreational opportunities, and a thriving arts scene. Whether you are attracted by the potential for steady rental income or the lure of a flexible living arrangement for family, 452 Hannah St is a rare find that promises a lifestyle of comfort and convenience. Experience modern living in a location that truly has it all, schedule your viewing today and see firsthand why this home offers the perfect canvas for your next chapter in Midland! (id:60083)
Housesigma Inc.
36 Savannah Crescent
Wasaga Beach, Ontario
Welcome to Stonebridge by the Bay, one of Wasaga Beach's most sought-after communities! This bright and spacious 3-bedroom, 3-bathroom end-unit townhome is ideally situated on a quiet street beside a charming parkette, ideal for nature lovers and bird watchers alike. The fully fenced and newly landscaped side and backyard (completed in 2024) offer a private outdoor oasis, perfect for BBQs and entertaining guests. Inside, you'll find soaring cathedral ceilings, rich hardwood floors, and large windows that fill the open-concept living and kitchen area with natural light and views of the serene yard. The main floor features a spacious primary bedroom with a 3-piece ensuite, a large closet, and a walkout to a cozy front patio. Upstairs, enjoy an additional bedroom, full bathroom, and a bonus family room that overlooks the living space below, making it a perfect retreat or workspace. As a resident, you'll also enjoy access to the community clubhouse and inground pool, all included in a low monthly fee of $159.76. Plus, you're just a short stroll away from the beach! A beautiful home in a prime location. Truly a must-see! (id:60083)
Main Street Realty Ltd.
41 Grand Oak Drive
Richmond Hill, Ontario
Beautiful and Bright Premium Lot! Backs onto Grovewood Park, offering private space and a desirable south-facing view. This stunning home features an open-concept design with 9 feet ceilings and hardwood floors on the main level. Elegant crown molding throughout adds a sophisticated touch. The custom kitchen boasts granite countertops, a stylish backsplash, and built-in appliances. All bathrooms are finished with granite countertops. Pot lights throughout enhance the modern ambiance.The expertly finished basement includes a spacious great room, two bedrooms, and a 4-piece bathroom. Main floor laundry with direct access to the garage adds convenience.Ideally located near Oak Ridges Moraine, parks, shopping, public transit, community centers, and libraries. A perfect blend of comfort and accessibility. (id:60083)
Sotheby's International Realty Canada
56 Millman Lane
Richmond Hill, Ontario
**Assignment Sales** Brand New Modern Freehold Townhome In High Demand Ivylea Phase II Development! Spacious 4 Bedroom /4 Washroom Layout Over 3 Levels With 2000+ Sq Ft Plus Unfinished Basement. East-West Facing With Tons Of Natural Light. Double Car Garage With Direct Access. Designer Finishes Throughout. Ground-Level Rec Room Can Be Used As 4th Bedroom Or Guest Suite. Functional Layout With Great Separation Of Space Ideal For Family Living. Close To All Amenities: Costco, Home Depot, Supermarkets, Banks, Parks, & More. Mins To Hwy 404 & Top-Ranked Richmond Green SS. Tarion Warranty Transfers To Buyer. (id:60083)
First Class Realty Inc.
49 Hamilton Drive
Newmarket, Ontario
IMPRESSIVE CUSTOM-BUILT HOME IN NEWMARKET! Beautiful 4 Bed, 5 Bath, Approx 4031 Fin Sqft Home On A Huge In-Town Lot! Main Level Boasts A Grand Foyer, Den/Office, Formal Living & Dining Rm, Gorgeous Eat-In Kitchen w/Granite Counters, Built-In SS Appliances, Giant Island + A Coffee/Wine Bar! Up A Few Stairs Youll Find A Large Family & Powder Rm. Upstairs 4 Big Bedrooms Await, Highlighted By The Primary Suite w/Ensuite Bath & Walk-In Closet. 2 Of The 3 Spare Bedrooms Have Their Own Ensuite Baths & Laundry! Downstairs Features An Above Grade Laundry Rm, A Massive Rec Rm & Full Bathroom. KEY FEATURES: Stone, Brick & Stucco Ext. 6 Car Driveway. Extra-Deep Double Garage w/Inside Entry. Front Balcony. Armour Stone. Concrete Walkways & Patio. Vaulted Ceilings. Travertine Tiles. Int/Ext Pot Lighting. Wainscotting. Wood Staircase w/Iron Spindles. Custom Built-Ins & Cabinetry. Sought-After Location Close To All Amenities & Hwy 404. A MUST SEE! (id:60083)
RE/MAX Hallmark Chay Realty
141 High Street
Georgina, Ontario
About 3,859 Sqft divisible retail space on about .71 acre lot with frontage on Black River. Access to Lake Simcoe. Zoning C1 permits a wide variety of commercial and retail uses. Lots of parking with great exposure to busy High St in downtown Sutton. Ideal for used car dealership, boat sales & rentals, schools, retail stores, showroom, etc. See Attachments for list of permitted uses & copy of Survey. (id:60083)
Realty Associates Inc.
14 May Avenue
Richmond Hill, Ontario
Excellent Location. Attention Investors, Builders or End Users! A *Charming 3 Bedroom Bungalow In the Heart of Richmond Hill on a *HUGE LOT. 80' Frontage, in Prestigious *North Richvale. Also Ideal for a Home Based Business. Amongst many Luxury Homes. Mature & Established Neighborhood. Basement Features a Separate entrance. Excellent Location, Close to all Shopping, Hillcrest Mall, Transit, Top Ranked Schools,Hospital, Library, Parks etc. Minute walk to Yonge St. (id:60083)
Royal LePage Your Community Realty
297 Beach Road
Innisfil, Ontario
Waterfront Living In Innisfil! Charming 3 Bedroom Home In The Sought-After Village Of Gilford. Open Concept Living/Dining Room Featuring A Beautiful Stone Fireplace (Natural Gas) & Breathtaking Views Of Cooks Bay! Sizeable Entryway/Mudroom. Updated Full Bathroom. Eat-In Kitchen w/Newer Flooring. Classic Covered Front Porch & Back Patio. Oversized Detached Garage. Bonus Bunkie/Storage Shed. Boat Dock. Spacious Backyard w/Large Grass Area & Mature Trees. Private Tree-Lined Property Close To Marinas, Parks, Golfing, Outlet Mall & Highway 400. Just 35 Min To GTA. Meticulously Maintained & Loved Property. Excellent Home Or Cottage On The Sparkling Shores Of Lake Simcoe! (id:60083)
RE/MAX Hallmark Chay Realty
24 - 2800 14th Avenue
Markham, Ontario
PRIME Location, Industrial/Commercial Space *End Unit*. *Multi Use Unit*. Total Size 2689 Sq ft. Plus + Mezzanine's. *Easy Divisible Space, As needed. Approx 18' Ceiling Height. Many Permitted Uses. *1 Well Dedicated Truck Level Door with Loading Dock, Plus 2 Service Door. Excellent Front Window Exposure. Clean Unit. Ample Parking, along with Assigned Parking Spots. Well Maintained Complex. Quick & Convenient access to Hwy 404/Hwy7/Hwy 407. Extra Clean Unit! High Demand Business Area. Ideal space for many businesses. Upgraded Electrical Panels. FLEXIBLE CLOSING. LOW Condo Fee's. Well Managed Complex. Ideal Industrial or Retail Space. Vacant on Possession! (id:60083)
Royal LePage Your Community Realty
24 - 2800 14th Avenue
Markham, Ontario
PRIME Commercial Industrial Space *End Unit. *Multi-Use*. Total Size 2689 Sqft. Plus Mezzanines. Aprox 18' Ceiling Height. *Many Permitted Uses. *1 Dedicated Truck Level Door with Loading Dock, Plus 2nd service door. Excellent Front Window Exposure. Clean Unit. Ample Parking, along with Assigned Parking Spots. Well Maintained Complex. Quick & Convenient access to Hwy 404/Hwy7/Hwy 407. Extra Clean Unit! High Demand Business Area. Practical set up with 3 Offices, Counter Area, 2 Bathrooms, a Kitchenette, Mezzanines. Ideal Industrial and Commercial space for many businesses. LOW Condo Fee's, Well Managed Complex. Great long term Investment. (id:60083)
Royal LePage Your Community Realty
550 Cattail Court
Pickering, Ontario
Stunning double car garage in the highly desirable Woodland Community. The current homeowners have resided here for over 20 years and have dedicated care and improvements to the property, transforming it into a more comfortable, inviting, and warm home. This encompasses the front yard bursting with vibrant flowers, the lush backyard, and the continuous upgrading and refurbishment of the interior fixtures and finishes. Hardwood floor throughout the house, Roof(2023); Hi-efficient Furnace & A/C (2022, Brand name: Lennox), California Shutter (2022), Sliding door to the backyard( 2022), front yard lawn sprinkler system (2023)... finished basement New laminate floor with Bar and exercise room. Big cool room can store lots of food and sundries. The spacious sitting area in the 2nd floor; all bedrooms have ceiling fans and California shutters to circulate the air. The kitchen is upgraded with a new granite countertop and includes stainless steel appliances. Bright breakfast area overlook the grand green back yard. Enjoy outdoor living with an big deck at backyard, perfect for entertaining. Conveniently located within walking distance to the park, shopping and everything. This home combines modern comfort with timeless style truly a must-see in one of Pickering's most vibrant communities. You cannot afford to miss it. Move in and enjoy. (id:60083)
Homelife New World Realty Inc.
3100 Country Lane
Whitby, Ontario
Simply Wow! Detach Corner House Sitting on Premium Ravine Lot Backing on to Green space With a Walkout Above Ground Basement. Full Brick Completely Upgraded & Renovated Consisting of 6 + 3 Bedrooms With a Walkout Above Ground 3 Bedroom Basement Apartment. The Total House Above Ground Living Space is Spanning Almost To 4300 Sqft. The Moment You Walk in through the Double Door You will be Welcomed With an Open Concept Bright and Spacious Home With a Open Foyer, Moving Forward on Main Level to the right side You will Find Big Living Room, followed by Dining Room and then the Family Room With a Gas Fireplace. On the Left side of Main level You have a Big Mud Room, followed by Half Washroom. The Kitchen On Main Level is Filled With Tons of Upgrades such as Quartz Counter Top, Stainless Steel High End Appliances, Spacious, Deep and Long Kitchen Cabinets. The Kitchen and Family Room Overlooks the Ravine Backyard. Enjoy Morning Coffees & Evening get togethers on the Big and Spacious Backyard Deck Overlooking the Ravine. The Main Level has it Spacious Bedroom that Can be Used as 6th Bedroom or Office Room. Walking towards 2nd Floor through the Hardwood Staircase You will Find 5 Spacious Bedroom With the Primary Bedroom with Its Own Ensuite Washroom & Walk In Closet and Cathedral Ceiling. Both 2nd Floor and Main Level have Hardwood Floors and is Fully Carpet Free. Now One can Say!! The Best part of this House Could be the High Ceiling Walkout 3 Bedroom Basement Apartment With its Own Separate Kitchen, Laundry & Washroom. The Location Cant Be any Better, the Bus Stop is with in couple of Steps away from the House. Enjoy Backyard by Relaxing & Entertaining, Custom Made for Summer BBQs or Quiet Evenings under the Stars! Located in a family-Friendly Neighborhood, this home offers Easy Access to Highways 401, 407 & 412, top-rated schools, Shopping Centers & Ski hills! Walking Dist To Top-ranked Schools: Captain Michael Vandenbos, St. Lukes, Donald A. Wilson SS, and All Saints (id:60083)
RE/MAX Real Estate Centre Inc.
51 Admiral Road
Ajax, Ontario
Charming All-Brick 3+1 Bungalow With Legal Basement Apartment In South Ajax! Well Maintained . With LEGAL 1-Bedroom + Den Basement Apartment Featuring Separate Entrance, Private Laundry . Basement has undergone a recent facelift...Fresh Paint, walls, trim, ceiling and doors. New flooring throughout basement. upgraded light fixtures, Staircase painted, steps painted, new baseboards. Kitchen cabinets cleaned, inside and out, behind the appliances cleaned. Main Floor Offers Hardwood Floors, updated bath, newer tub surround. Walkout To Sunroom And Oversized Fenced Backyard. Private Laundry On Main Level As Well. Newer furnace and air condition Parking For 6 Cars On Private Driveway. Ideal For Investors Or Multi-Generational Living. Prime Location Close To Schools, Parks, Transit And Shopping. (id:60083)
Sutton Group-Heritage Realty Inc.
54 Homedale Drive
Toronto, Ontario
Discover this bright and spacious 4-bedroom, well-maintained semi-detached residence nestled in a quiet, friendly neighborhood. Recently renovated, the home features modern updates and a beautifully finished basement, providing ample living space for relaxation and entertainment. Enjoy the convenience of a prime location with easy access to local amenities, schools, parks, and transportation. This move-in-ready gem combines comfort, style, and practicalityperfect for families seeking both tranquility and accessibility. Dont miss the opportunity to make this delightful house your new home! (id:60083)
Homelife Golconda Realty Inc.
210-2369 Danforth Avenue
Toronto, Ontario
Welcome to the Danny! Enjoy the perfect balance of tranquility and urban convenience in this brand new Upper Beaches east facing one bedroom + den with two full washrooms - nestled in a quiet, close-knit community, yet just minutes from the vibrant heart of downtown Toronto and Woodbine Beach by subway, bike, or car. Rare upgraded, move-in-ready suite: freshly painted, with a custom designer wooden accent wall in the main bedroom for a serene high-end retreat. The primary bedroom also features a large closet and a private ensuite, while the den offers flexibility for a home office, guests, or a growing family. The modern 2-tone kitchen comes equipped with built-in appliances, and tiled backsplash offers a seamless open-concept layout ideal for both daily living and entertaining. Stunning balcony perfect for entertaining or enjoying as an urban oasis in the heart of the city. Just turn the key and you are home! Enjoy the vibrant Upper Beaches community and some of the best cafes, restaurants, shopping, gyms & groceries the city has to offer! Excellent schools nearby. Building has modern system/digital access option-Building and Unit Access by App (No Keys needed!) Amenities incl. 24h Security, Concierge, Fitness &Yoga studio, Party Lounge, Pet Spa, Outdoor patios with sitting areas, fireplaces & dinning spaces and Visitor Parking. KDLLH. Whether you are a first-time homebuyer or looking to downsize, this condo offers the ideal of prime location, healthy living and exceptional comfort & style! (id:60083)
Real Broker Ontario Ltd.
Ph108 - 1 Lee Centre Drive
Toronto, Ontario
Welcome to 1 Lee Centre Drive, an exceptional penthouse residence perfectly situated at the junction of McCowan Road and Highway 401. This expansive end-unit offers over 1,000 square feet of sophisticated living space, accentuated by sweeping, panoramic views that flood the interiors with natural light. The layout includes two generously sized bedrooms, each complemented by a full bathroom, as well as a spacious kitchen and dining area designed for both functionality and style. This residence also comes with a dedicated parking space, a storage locker, and the convenience of ensuite laundry. The all-inclusive maintenance fees cover all utilities, ensuring a seamless living experience. The building provides an impressive selection of amenities to suit a variety of lifestyles, including an indoor pool, full basketball and badminton courts, a versatile party/meeting room, and a state-of-the-art fitness center for health enthusiasts. Additional conveniences feature ample visitor parking, 24-hour security and concierge services, and a charming park and playground just steps away, offering a blend of luxury, comfort, and community right at your doorstep. **EXTRAS** ALL INCLUSIVE Maintenance Fees (id:60083)
Royal LePage Your Community Realty
188 Mccaul Street
Toronto, Ontario
188 McCaul is the epitome of urban living in Toronto's downtown core - a Victorian-inspired red brick house with over 1800 sq ft of indoor living space and a rooftop terrace, boasting views of the CN Tower. With a walkability score of 100, you can leave your car at home and discover the vibrant Baldwin Village neighbourhood, full of popular restaurants and pretty tree-lined streets. With 3 bedrooms and 2 full bathrooms, this end-unit townhouse has North East and West exposures for natural light while perfectly blending modern comforts with classic charm. The heart of every home is the kitchen. Here, it is spacious, adorned with granite countertops, equipped with full-size stainless steel appliances and ample cabinetry. The kitchen has a walkout to a large private balcony with a gas BBQ hookup. The open concept and sizeable dining and living rooms, complete with gas fireplace, are a timeless space for meals and entertainment. The primary bedroom has terrific closet space with custom organizers. The ensuite bathroom features a built-in jet tub bathtub and large shower. The two additional bedrooms on the top floor are generously sized, both with double door closets and windows, offering flexibility of serving as sleeping or working spaces. There is direct access from the house to the built-in garage, basement and storage room. At 188 McCaul, you will be able to walk to your downtown office, access the TTC, theatres, restaurants, cafes, countless entertainment venues, University of Toronto, and every major hospital in the downtown core. (id:60083)
Bosley Real Estate Ltd.
12 Murellen Crescent
Toronto, Ontario
This 3+1 bedroom bungalow (with a large attic primed for conversion into a cozy loft) is brimming with potential for both investors and homeowners. For investors, the home features separate upper and lower units, providing an excellent opportunity for rental income. For families, the layout offers the flexibility to live in one unit while the other helps offset your mortgage, or you can comfortably accommodate in-laws, or even a nanny suite. Additional highlights include abundant storage throughout, a cozy gas fireplace, and plenty of natural light. The basement features a walkout to a low-maintenance, spacious backyard. Whether you're an investor looking for great returns or a family seeking a versatile living space, this property has the potential to meet all your needs. Don't miss the opportunity to buy this unique home. (id:60083)
Right At Home Realty
199 Winnett Avenue
Toronto, Ontario
Welcome to this beautifully maintained and thoughtfully updated detached family home in one of Toronto's most desirable neighbourhoods. Lots of sunlight throughout the entire home with East and West exposure. MOVE IN READY with a recently updated kitchen: new heated floors, tiles, stainless steel appliances, quartz counter tops, kitchen island with breakfast bar seating, new backsplash, & built in pantry/cabinetry storage. New addition built in 2020 (with permits) for a large dining area with a heated/insulated crawlspace for storage. Functional layout, great for entertainment with connected/open concept living room, kitchen, and dining space (pot lights throughout). Walk out/ easy access to the back yard. Newly built deck and fully fenced yard (2020) with gate access to the laneway. Potential for 2 parking spots with the laneway access. Newly renovated primary bedroom with a deep closet and plenty of more space for additional wardrobes/ storage. Can be converted back into a 3 bedroom house. Bonus mudroom addition for more storage/ coat room. Clean, Bright and Dry basement for lots of additional storage (Epoxy floors 2021). PRIME location: TTC bus stop located across the street, short walk to Eglinton West station, Short walk to LRT and St Clair Street car, easy access to Allen Rd/401, easy commute to Union station/Yorkdale Mall, surrounded by top restaurant/ bars/ coffee shops/ much more diverse cuisine. Many schools/ libraries/ Cedarvale Park Ravine with indoor & outdoor ice rink within walking distance. AC & Furnace are owned and regularly maintained. (id:60083)
Right At Home Realty
1206 - 509 Beecroft Road
Toronto, Ontario
*LOCATION* LOCATION* Extra Large One Bedroom Condo in Sought-After Willowdale West - Over 600 Sq Ft! Welcome to this Bright and Spacious Unit with Unobstructed View Located in the Heart of the vibrant Willowdale West Community. With 628 Sq. Ft. of Thoughtfully Designed Space, This Condo Offers a Smart, Functional Layout, a Sun-Drenched West-Facing View, and a Generously Sized Bedroom Perfect for Relaxing or Working from home.Enjoy Resort-Style Living with a Wide Range of Building Amenities including an Indoor Pool, Sauna, Fitness centre, Theater and Media Room, Guest suite, 24/7 security, outdoor Patio, and Ample Visitor Parking. Perfectly Located just minutes from Finch Subway Station and GO Bus Terminal,TTC with Top-rated schools, Shops, Parks, and everyday essentials all within walking distance. Ideal for First-Time Buyers, Professionals, or Investors looking for Location, Lifestyle, and Livable space. Maintenance FEES INCLUDE - HYDRO, WATER, and HEAT - adding INCREDIBLE VALUE and ONE PARKIRING space and a STORAGE LOCKER !. (id:60083)
Royal LePage Your Community Realty
72 Lakeshore Drive
South Dundas, Ontario
Find peace along the shores of the St. Lawrence. Own this beautiful Edwardian style home with remarkable curb appeal in Morrisburg, where Ontario began! Located on a corner lot in a truly special part of town, turn back the clock as you climb the front steps. Feel tensions and time melt away while sipping coffee on the front porch. Inside, the ambience is warm and inviting. Appreciate the well preserved 1920s design features- 9' curved ceilings, 10" wooden baseboards, beautiful wooden flooring, doors, and window frames. Spacious living and dining rooms receive ample sunlight from many large windows, and are separated by fabulous French doors. The updated kitchen with additional eating area is in the rear, with another large window overlooking the back garden and pergola. Main level also has convenient work space + full bathroom with new shower. Ascend gorgeous wooden stairs to the 2nd floor (also with 9' ceilings) to find 3 good-sized bedrooms and 2nd full bathroom, with shower and classic clawfoot tub. The 2nd level sunroom is a great bonus flex room, with windows on 3 sides creating the perfect spot to catch a glimpse of the river or get lost in a book. Outside, front and back yards showcase colourful perennial flowerbeds and a variety of mature trees for privacy while listening to the birds or hosting garden parties. Since 2020 the home has seen many important improvements including R60 attic insulation and updates to structure + resurfaced 2nd level floor in detached garage. Full list of updates in attachments. In the midst of revitalization and growth, enjoy a serene lifestyle balanced with the benefits of a growing community. Minutes to the best parts of town, major routes, scenic drives, and less than an hour to Ottawa. (id:60083)
Keller Williams Integrity Realty
92 - 1643 Du Sommet Place
Ottawa, Ontario
Stylish. Spacious. Serene. This beautifully maintained end-unit condo townhome is tucked away in a quiet, private enclave in the heart of Orleans Village/Chateauneuf, offering peace, privacy, and unobstructed views of lush green space. Set on a premium corner lot with mature gardens and no through-traffic, this bright and inviting home is a rare gem. Step into a spacious foyer with a renovated powder room and enjoy the warmth of hardwood floors, designer-neutral tones, and natural light streaming through oversized windows. The open-concept main level leads to a stunning interlock patio, fully fenced and perfect for entertaining or unwinding. At the heart of the home is a show-stopping, custom Laurysen kitchen featuring Brazilian quartzite countertops, live-edge birch shelving, double deep pull-out pantries, a Carrara marble backsplash from counter to ceiling, and high-end stainless appliances including an induction range with air-fry & steam clean, under-counter microwave drawer, and a 30" black Blanco farmhouse sink. Upstairs, you'll find three generous bedrooms with parquet flooring and peaceful views. The primary suite offers a full wall of custom built-ins, while the spa-inspired main bath features a Whirlpool massage jet tub for ultimate relaxation. The finished lower level adds impressive living space with a retro rec room, home office area, laundry, and ample storage. Parking right at your door. Bonus features: hardwood staircase, porcelain tile in baths/entry, furnace 2014. Steps to parks, top schools, Starbucks, shopping, restaurants, and transit. Quick closing available. This one checks all the boxes, location, layout, and lifestyle. 24 hrs irrevocable. (id:60083)
RE/MAX Hallmark Excellence Group Realty
4525 Kelly Farm Drive
Ottawa, Ontario
OPEN HOUSE - Sunday, June 8th 2 to 5 p.m. Welcome to 4525 Kelly Farm Drive! This stunning & impeccable two-storey 4 BED + 4 BATH home with inviting backyard oasis is move-in ready. A thoughtfully designed 2020 Magnolia Model signature home by eQ Homes perfect for the growing family. Over 100K of upgrades, this gem offers nearly 3000 sqft of living space w/4 spacious bedrooms & 4 well-appointed bathrooms, ensuring comfort and convenience for every household member. Step into a sun-filled open-concept living/dining space featuring a signature kitchen that's a chef's dream, complete with top-of-the-line finishes, quartz countertops, and a breakfast area perfect for casual dining. The inviting layout with gas fireplace & pot lights throughout flows seamlessly, making it ideal for entertaining and everyday living. Elevate your living experience with a versatile office/reading nook leading to a spacious family/bonus room that can easily be converted into an additional bedroom. The primary bedroom is a retreat of its own, offering an ensuite and a walk-in closet. Two additional well-sized bedrooms, a secondary bathroom, and a conveniently located laundry room complete this level, catering to your family's every need. The fully finished basement offers even more living space with a family/recreation room, a huge bedroom with a large walk-in closet, another full bathroom, and two ample storage areas. Step outside to your own private paradise! The beautifully landscaped fenced backyard features a composite durable deck, a gazebo, pergola, hot tub, and inground pool, creating the ultimate space for relaxation and entertainment. Additional Features: Whole-home Generac for peace of mind. NG heater in the garage for added comfort. This home truly has it all! Nothing about this property will disappoint. Situated in vibrant new community with parks, schools, LRT nearby and an abundance of amenities to enrich your every day and for the whole family to enjoy. (id:60083)
RE/MAX Hallmark Realty Group
201 - 245 Equinox Drive
Russell, Ontario
Welcome to 245 Equinox Drive, Unit 201. This units entrance is tucked away for optimal privacy. Step inside this spacious and airy space and experience open concept living at it's finest. The space features loads of bright light, 2 balconies and upgraded fixtures and finishes throughout. The kitchen is a dream to cook in with quartz countertops, stainless steel appliances and an island perfect for food prep and dining. Upgraded laminate floors provide a cohesive feel throughout the space whether you're relaxing in the family room or entertaining in the well sized dining room and patio space. The primary bedroom is generously sized and features large closet space and a secondary balcony for maximum relaxation. The secondary bedroom features 2 windows and could also be used as an office space. The bathroom is gorgeous with a glass enclosed zero threshold shower and dual shower head. Ensuite laundry with plenty of storage completes the space. Take advantage of private parking, additional outdoor storage unit, fitness area, tennis courts, outdoor seating areas, all just steps to the Castor River. This condo unit really has it all! (id:60083)
Royal LePage Performance Realty
2611 - 38 Widmer Street
Toronto, Ontario
Welcome to Concord community. Unobstructed City view located at the heart in City of Toronto, Brand new 3 bedroom condo with 2 full bath ,open concept, Radiant Heater And Composite Wood Decking Balcony, Miele Appliance, front loaded washer and dryer, closet organizer.Excellent amenities:conference room, gym, swimming pool, Restaurants, Banks, Stores, U of T, Subway station, TTC and so onListing Price Includes Development Levies/S.37/Parkland Levies. Unit Interior 910 Sq. Ft. + Balcony 60 Sq. Ft + Second Balcony 140 Sq. Ft (id:60083)
Prompton Real Estate Services Corp.



