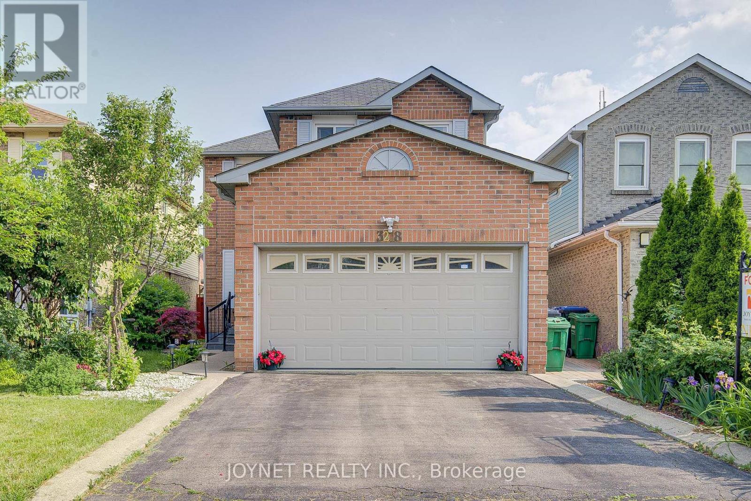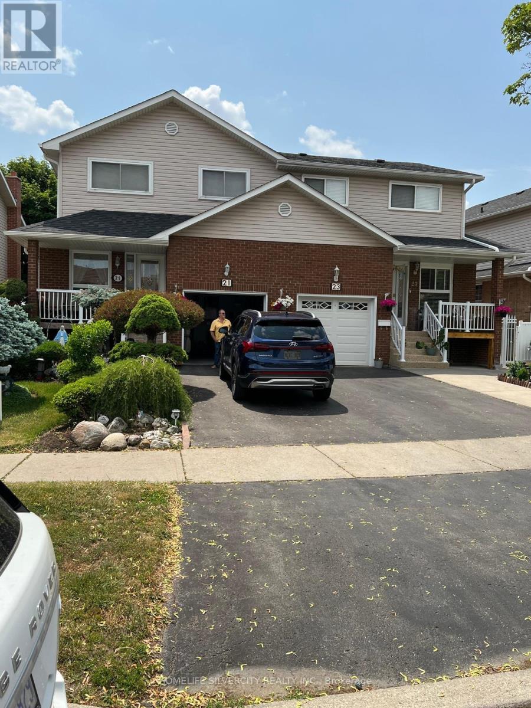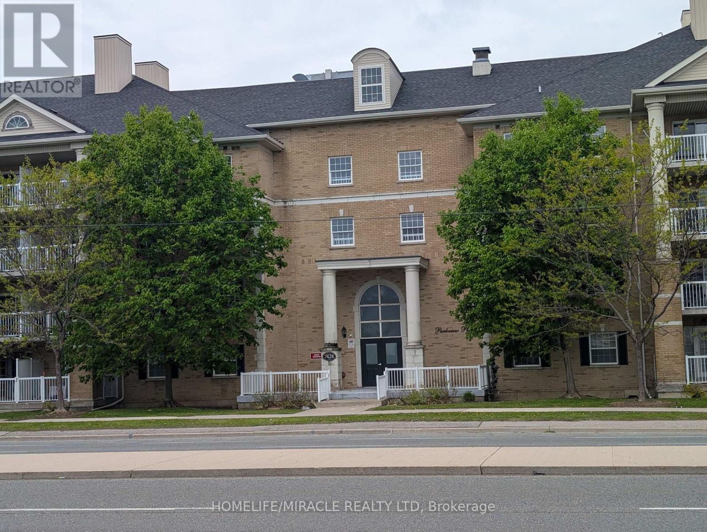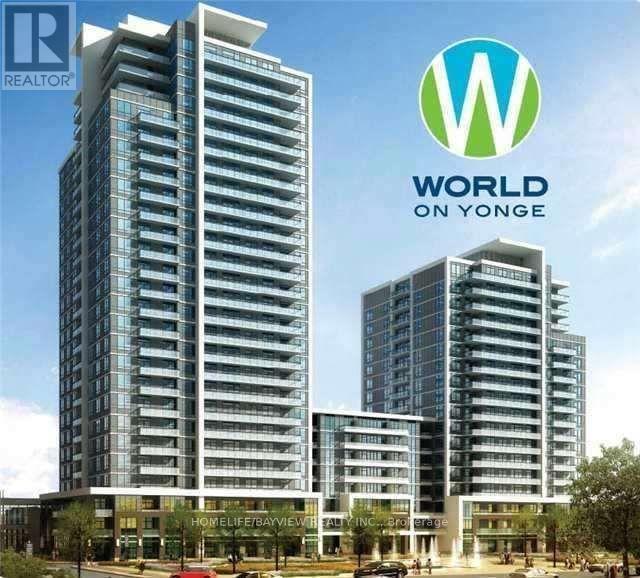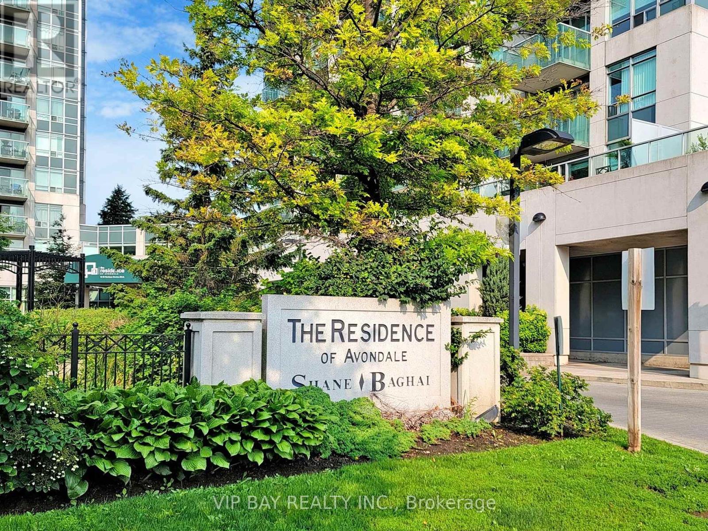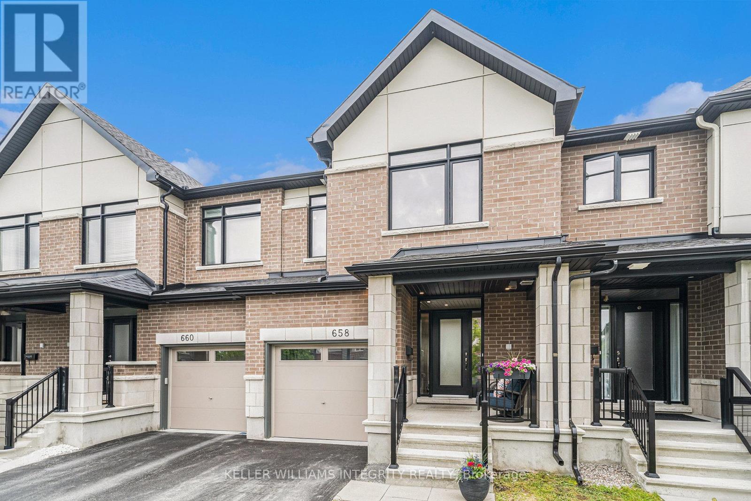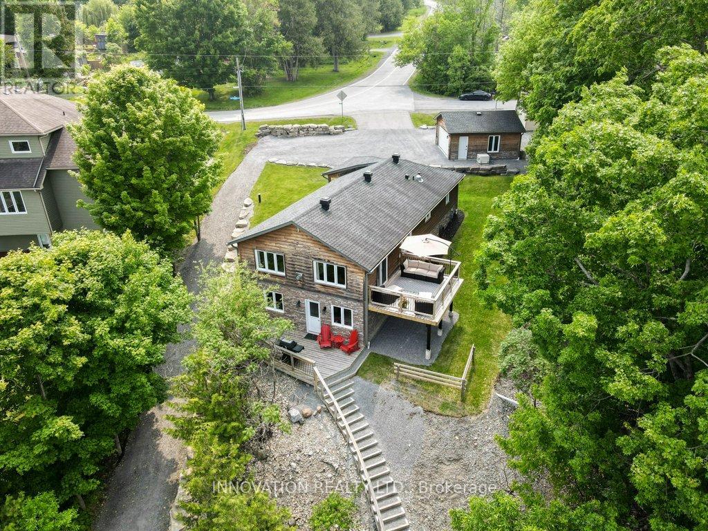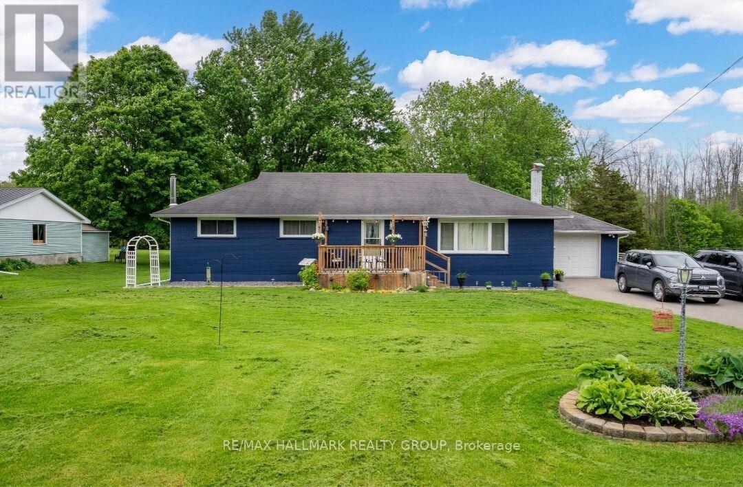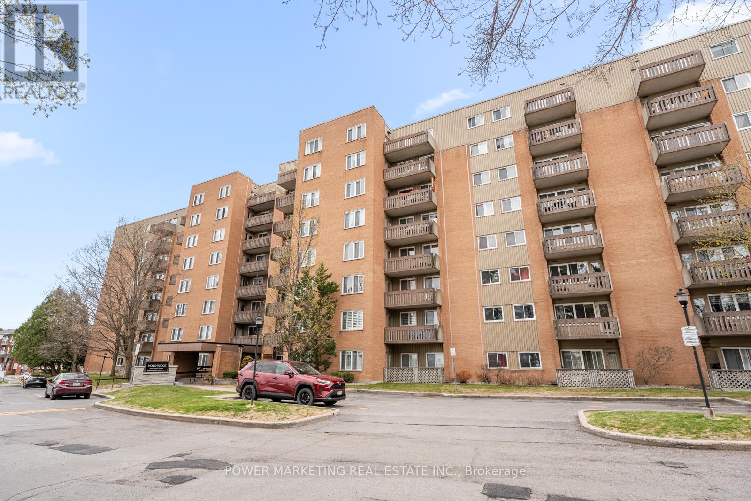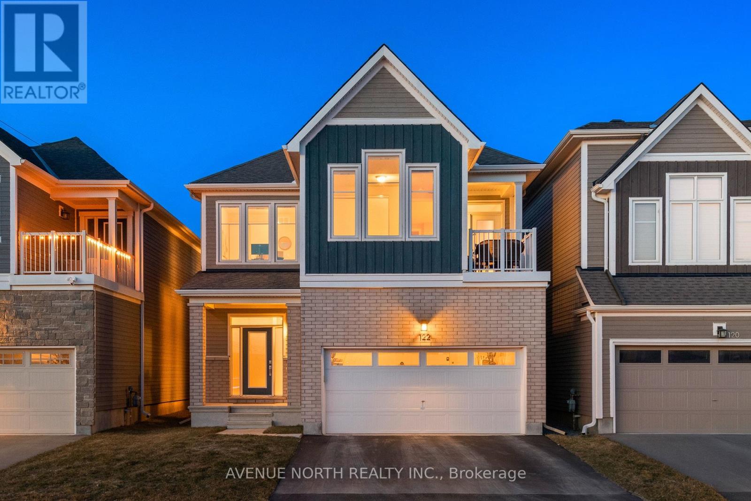3218 Valcourt Crescent
Mississauga, Ontario
Welcome to this well-maintained detached home in the Erin Mills neighborhood a lovely, family-friendly community. This home features a finished two-bedroom basement with a separate entrance. Conveniently located within walking distance to schools, shopping, public transit, and with easy access to Highway 401. Move in and enjoy this beautiful home! (id:60083)
Joynet Realty Inc.
21 Ashford Court
Brampton, Ontario
Immaculate 3 bedroom home in Family friendly neighborhood! Northeast facing home featuring an open concept layout! The spacious interior is enhanced with updated kitchen and bathrooms! Enjoy the curb appeal of beautifully landscaped front yard and entertain in the spectacular backyard oasis. Located in prime location close to schools, shopping plazas, highways and transit. Has a finished basement. House has two separate Laundries!! (id:60083)
Homelife Silvercity Realty Inc.
317 - 7428 Markham Road
Markham, Ontario
Experience the ultimate blend of style, comfort, and convenience in this stunning 2-bedroom plus den, 2-bathroom condo. Den is used as a third bedroom. Nestled in a prime neighbourhood, this beautiful unit boasts an open-concept living and dining area bathed in natural light, creating a warm and welcoming atmosphere. The sleek, just renovated brand new modern kitchen is perfect for culinary enthusiasts, featuring sleek appliances and ample counter space. The spacious master bedroom offers the added luxury of an ensuite bathroom, while the second bedroom is generously sized and conveniently located near the second full bathroom. A versatile space provides the perfect space for a home office, reading nook, or extra storage. Step outside onto your private balcony and enjoy the fresh air and scenic views of the surrounding area. Excellent location with accessibility to almost all Canadian big box stores and banks. Top rated high school in Toronto and highly rated elementary school just opposite to the building. Opposite to Costco, Canadian Tire with Gas station, Home Depot, Staples, McDonalds, TD, RBC, Shoppers Drug mart with Canada Post, Petro Canada, Restaurants, Grocery and all types of shops. All amenities at walking distance and no need of Car and near 407 and Highway 7 for easy access to any location. Access to York transit and TTC with bus stops next to the building. Big park with walking track, children play ground, and pet friendly area. This incredible condo offers the perfect combination of functional living space, contemporary design, and unbeatable location making it the ultimate place to call home. *Virtually Staged* (id:60083)
Homelife/miracle Realty Ltd
1212 - 7167 Yonge Street
Markham, Ontario
Live at luxurious world on Yonge ( Parkside B2) Corner unit with unobstructed panoramic view, 9' Celling, open concept, modern kitchen w/Granit Counter Top & stainless steel Appliances . Direct Access to indoor shopping mall , Grocery store, bank ,food court , 24 hours Concierge , step to bus and all amenities . (id:60083)
Homelife/bayview Realty Inc.
2204 - 18 Harrison Garden Boulevard
Toronto, Ontario
Step into luxurious urban living with this beautifully designed 2-bedroom, 2-bathroom suite, ideally located in the heart of it all! Featuring a thoughtfully laid-out floor plan, this home showcases gorgeous newly refinished hardwood floors and freshly painted interiors, creating a bright and modern atmosphere. The spacious principal rooms are perfect for entertaining, while the open-concept kitchen impresses with granite countertops, a convenient eating bar, and ample storage. Enjoy stunning views from the comfort of your living room or step out onto the large private balcony for your morning coffee or evening unwind. The primary bedroom retreat includes a luxurious 4-piece ensuite and a massive closet, offering comfort and convenience. Additional highlights include: Premium parking and locker. included All utilities covered in maintenance fees. Abundant visitor parking for your guests. The Residence of Avondale offers world-class amenities, including: Fully equipped gym & fitness center. Indoor pool, sauna, and jacuzzi. Guest suites, party room, BBQ area, library, and meeting room. Expansive 2nd-floor common area, library, meeting rm. 24-hour concierge and security for peace of mind. Unbeatable location! Just steps to the subway, public transit, Hwy 401, top-rated schools, trendy restaurants, premier shopping, and the 24-hour Rabba grocery store at your foot step .This is urban living at its finest. don't miss out on this extraordinary opportunity! Enjoy the virtual tour. (id:60083)
Vip Bay Realty Inc.
658 Putney Crescent
Ottawa, Ontario
If you're searching for an urban oasis, your hunt ends here! This beautifully designed 3 bedroom, 3.5 bathroom Claridge Cypress model has been thoughtfully designed. Featuring stunning hardwood floors, soaring ceilings, custom Hunter Douglas blinds, and an abundance of natural light, every detail has been carefully curated.The kitchen is a standout, with 1 inch quartz countertops, an oversized sink, stainless steel appliances, and upgraded pantry cabinets. The adjacent dining room is elevated by elegant custom wainscoting. Throughout the main floor, professionally selected colours and tasteful decor create an exceptional space.Upstairs, the spacious primary bedroom features a walk-in closet and a sleek ensuite with quartz countertops, extra storage shelves and a large glass shower. The main bathroom offers stylish finishes, quartz counters, and a tub/shower combo. Two generously sized secondary bedrooms and a convenient second floor laundry room complete the level.The fully finished basement adds even more living space, with a large rec room anchored by a cozy gas fireplace, plus a full bathroom with quartz counters and a glass shower.The true showstopper is the backyard, with southern exposure and a resort-like feel. At its heart is a luxurious hot tub, surrounded by stunning interlock, PVC fencing, a pergola with a built-in counter and BBQ area, raised planter boxes, and vibrant landscaping. Its a private retreat you wont want to leave.Ideally located, this home is close to all amenities, within walking distance to three high schools, and just steps from Putney Woodland Park. A truly special place to call home. (id:60083)
Keller Williams Integrity Realty
4494 Tranquility Lane
Ottawa, Ontario
Attention Boaters and waterfront lovers! This home is much larger than it appears from the street with just over 2600sq ft of living space on the main and walkout lower levels combined. Open concept layout of the living, dining and kitchen is ideal for entertaining. Highly customized Kitchen with large island. Primary bedroom with private ensuite and walk in closet are on the main level. Spacious secondary bedrooms with large windows are on the lower level. Flex space downstairs can be family room, home gym and more as it is quite large. Step outside of the main level to a beautiful deck overlooking Buckhams Bay. Tranquil waters are ideal for paddling, swimming, boating. Quiet street with limited traffic. This is a haven for you and your family. Beautiful finishings inside. Literally everything has been updated and upgraded. Boat house and dock to top it off outside.Detached heated large garage for vehicles and toys. This is a turnkey property ready for you to enjoy. Complete remodel and expansion 2011. Windows 2017,2018. Year round vacation lifestyle just minutes to conveniences of Kanata North. (id:60083)
Innovation Realty Ltd.
176 Malcolms Way
Beckwith, Ontario
WOW! OVER 200K IN UPGRADES! Welcome to this beautifully designed custom built 4-bedrm, 2 full bath home on approx. 1.8 acres in quiet Moodie Estates. This modern masterpiece seamlessly blends luxury, functionality, and comfort as well as being energy efficient with a 2 stage high-efficiency furnace, on demand water heater, dual flush toilets, and smart thermostat. The open-concept layout is perfect for entertaining, featuring hardwood flooring throughout, 9ft ceilings, with 10ft coffered ceiling in living room with a gas fireplace surrounded by quartz and slate that flows into a gorgeous large eat-in gourmet kitchen with quartz counter tops, sizeable island, SS appliances & pantry. The master suite boasts a luxurious 4pc en-suite and large walk-in closet. Two additional generous bedrooms with another full bathroom. Main floor laundry and the large walk in mud room closet off the garage entrance adds to the homes functionality. Lower level boasts high ceilings, provides a generous sized 4th bedroom/Office, cold-storage room, and abundance of storage area. The expansive rear yard is private WITH NO REAR NEIGHBORS, beautifully landscaped, lots of space for those that love to garden, fully fenced, gravel pad to accommodate a 45-50ft motor home, fully covered screened in porch, and complete with a 10x10 and 10x20 storage sheds. OVERSIZED 26ft x 26ft- 2 car garage. Double wide paved laneway. Natural Gas Heat. This home is in PRISTINE condition. A perfect "10" with amazing attention to detail.16KW Generac Generator included. Battery back- up sump pump. EXTENSIVE LIST OF UPGRADES AND INCLUSIONS ATTACHED. 15 minutes to Carleton Place, Perth or Smith Falls. 24 hr irrevocable on all offers. (id:60083)
Details Realty Inc.
5437 Brinston Road
South Dundas, Ontario
This beautifully maintained 4-bedroom bungalow offers the perfect blend of comfort, space, and privacy. Nestled on a spacious lot with no rear neighbours, you'll enjoy peaceful living just minutes from the amenities of Iroquois and only 55 minutes to Ottawa via major highways.Step outside through the patio doors onto a large deckideal for relaxing or entertainingoverlooking the expansive, manicured yard and gardens. Inside, natural light floods the bright and welcoming living room, while each of the generously sized bedrooms provides ample space for the whole family. The large basement offers endless possibilities for recreation, storage, or future development.With numerous updates throughout, this home is move-in ready and perfect for those seeking a quiet lifestyle without sacrificing convenience. A must-see property! (id:60083)
RE/MAX Hallmark Realty Group
715 - 1599 Lassiter Terrace
Ottawa, Ontario
Welcome to this bright, south-facing 2-bedroom, 1-bathroom unit in the well-maintained Northridge building offering one of the best views in the complex! Enjoy your afternoon tea on the balcony overlooking mature trees and open skies. This move-in-ready unit features a spacious sunken living room, designated dining area, in-unit storage, separate locker, and covered parking. Recent updates include fresh paint, new laminate flooring, and baseboards. Condo fees are all-inclusive covering heat, hydro, water, parking, locker, and more. Amenities include an outdoor pool, playground, basketball court, party room, guest suites, bike room, and laundry. Located in Beacon Hill North, steps to transit, shopping, and parks, with quick access to the highway and nearby institutions like the NRC, CSIS, Montfort Hospital, and Colonel By Secondary School. Perfect for first-time buyers, retirees, or investors. schedule your viewing today! (id:60083)
Power Marketing Real Estate Inc.
122 Equitation Circle
Ottawa, Ontario
A WONDERFUL, 3 BED, 4 BATH HOME WITH 9 FOOT SECOND LEVEL CEILINGS, DOUBLE GARAGE, PRIVATE BALCONY, ENCLOSED GAZEBO, FINISHED BASEMENT AND NO DIRECT REAR NEIGHBOURS! Over 3,000sqft of living space. Approximately just 10 minutes to the 416, Costco and Terry Fox Drive. This beautiful home features hardwood flooring boasting 9 foot ceilings on the main level and 9 foot ceilings on the second level. Located in the family friendly neighbourhood, Fox Run - you're walking distance to the Jock River, green space and trails. There are dedicated school bus routes. On entry, is the open concept living space with chef's kitchen featuring high-end GE Café appliances, pot lights, open shelving, gas range, fridge with hot water option and a large European Walnut extended centre island. The living room offers great space to host or to relax by the raised gas fireplace with wooden mantel. Plenty of natural light fills this room and offers quick access to the landscaped rear yard. The second level offers 9 foot ceilings throughout, a loft area, a 4-piece common bathroom and private balcony for entertaining or to relax in the sun. The large primary offers his and her's walk-in closets, plenty of natural lighting, a view of the neighbourhoods pond, trails and gorgeous views of morning sunrises. Moving on, you'll find a great 5-piece ensuite retreat with large glass stand up shower with raised 7 foot shower head, double sinks, honey comb tiling and cornered Roman soaker tub. The other two bedrooms offer plenty of space, large windows and natural light. The bedroom nearest to the balcony features a vaulted ceiling for a greater sense of space. The open lower recreation room is fully finished with pot lights throughout, a 4-piece full bathroom and laundry. The landscaped rear yard comes fully fenced with wood / Cedar and PVC fencing, exterior lighting and is equipped with a fantastic large enclosed gazebo with two sliding doors for entry and adjustable windows all around. (id:60083)
Avenue North Realty Inc.
143 Bartonia Circle
Ottawa, Ontario
INVESTORS?? Here's your chance to own the coveted Mattamy modified Marigold corner model home. What a great deal for investors with 5 bedrooms and 3.5 baths! Starting on the main level, there is a modest open concept living and kitchen areas. Imagine your busy kids finishing homework in their own bedroom, or on the breakfast bar. Put the TV in the basement family room and keep the smaller main level for family game time and meals. This home has a bedroom or an office for everyone in your family, yet modest in size for easy maintenance. Imagine your choice of offices or den(s), 4 on the converted upper floor and one in the basement with an above-grade window. 3.5 bathrooms, including a full bath in the basement. With a separate entrance from the garage, you can easily create a private suite for rental income or extended family. The upstairs primary bedroom has a large walk-in closet and an extra closet for those special occasion outfits. 4 four-piece ensuite completes the primary bedroom. 3 secondary large bedrooms round out the modified upper level. The finished basement features a uniquely shaped, small family room with a convenient adjacent three-piece bathroom, and possible kitchen area. Laundry is convenient at the bottom of the stairs with extra storage. Fully enclosed furnace room with extra storage. So much potential! Fully fenced yard with patio for your pets, kids and family BBQs. House was built in 2017 with lots of life left in the furnace, A/C & roof. Immediate possession! (id:60083)
Solid Rock Realty

