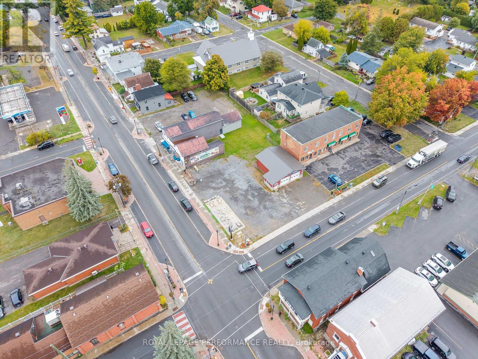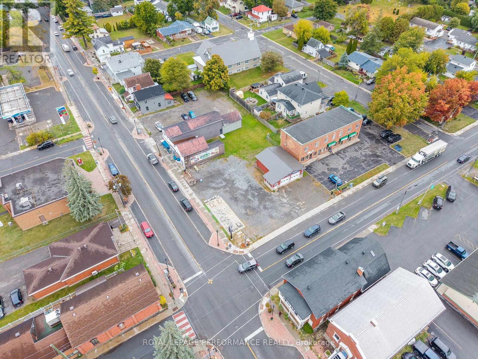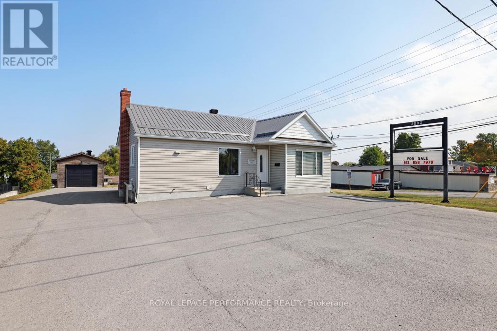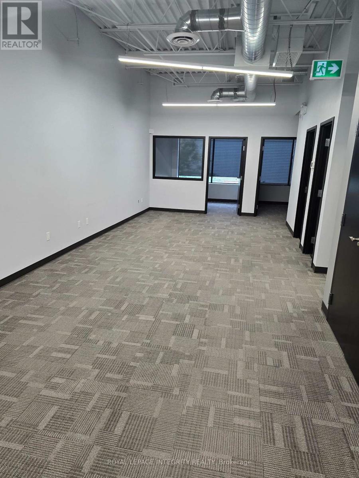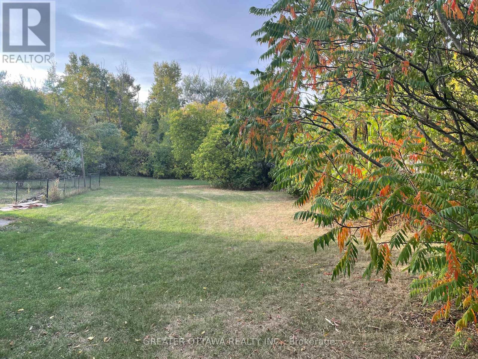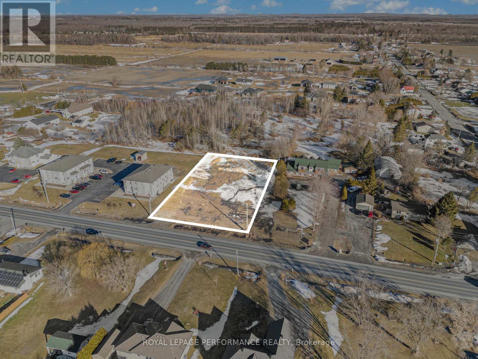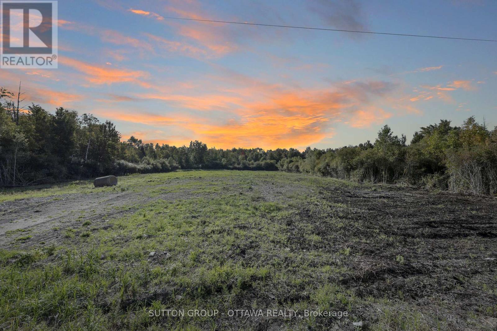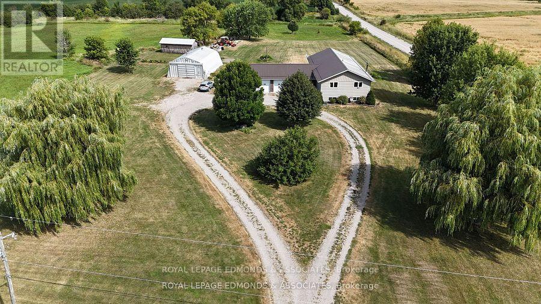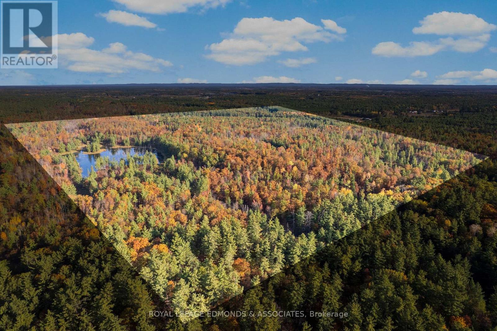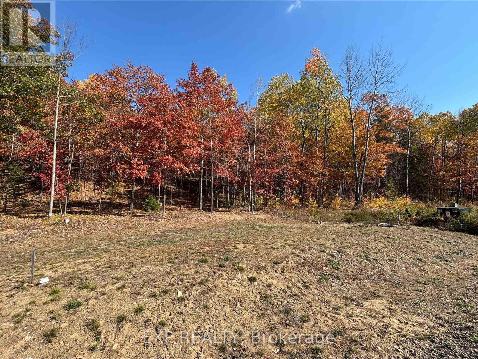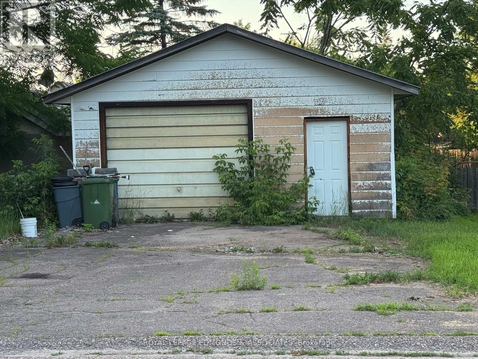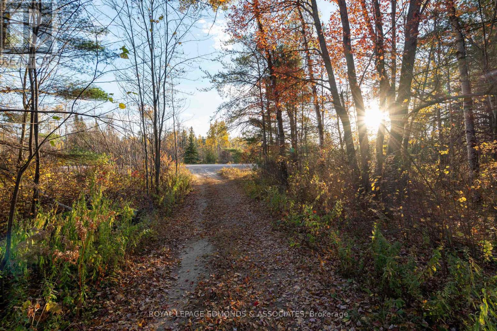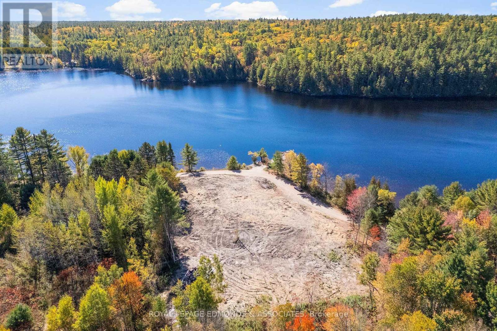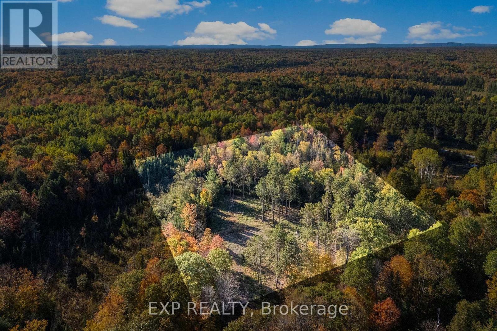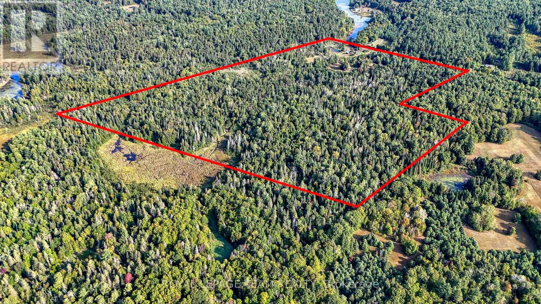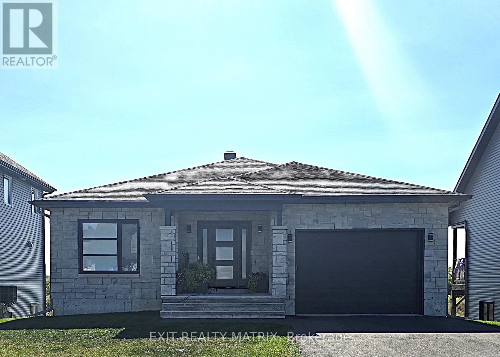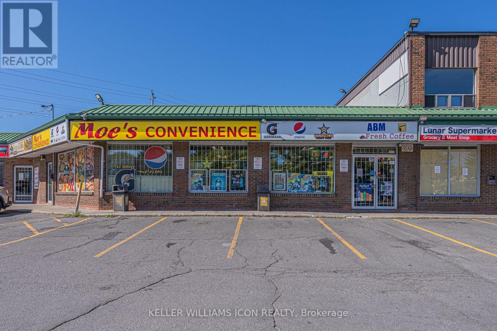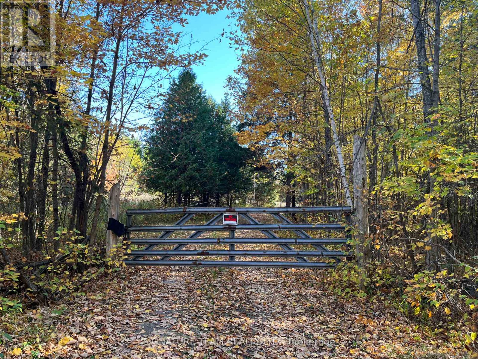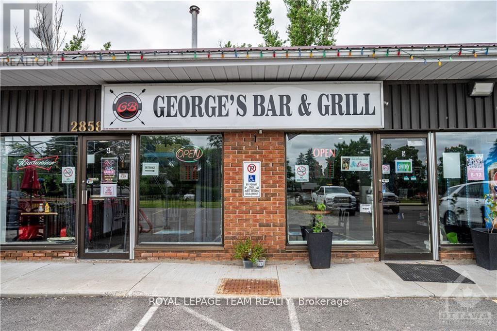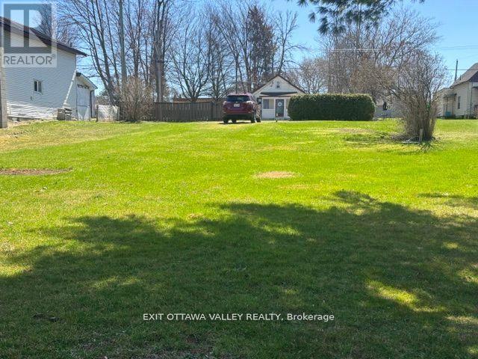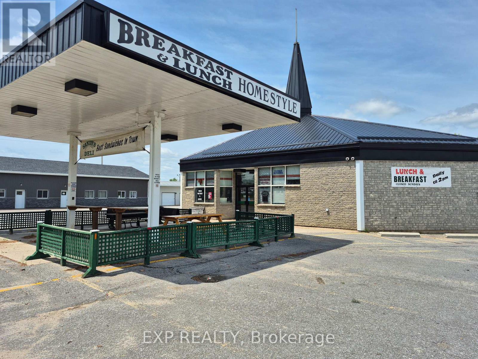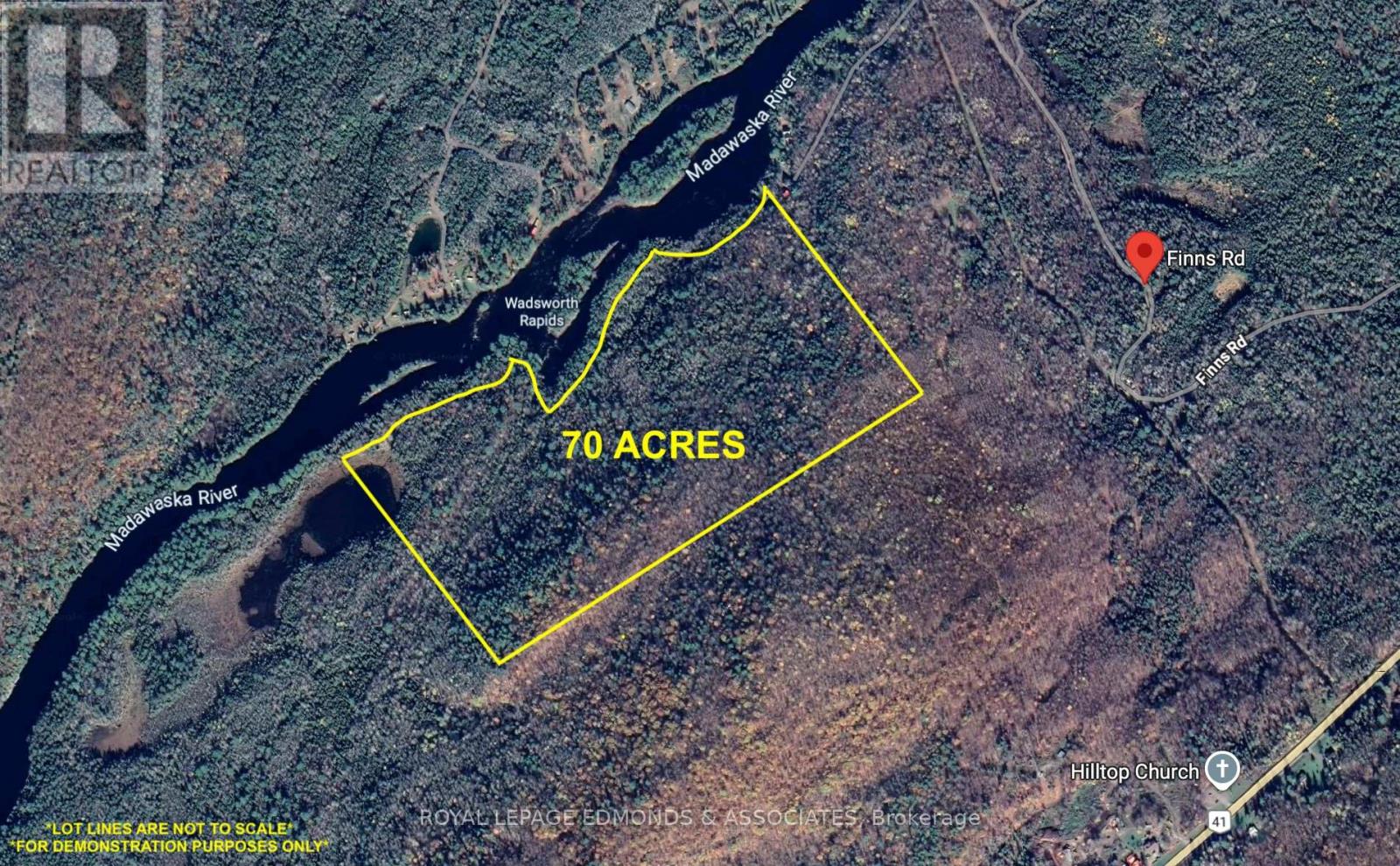1125 Concession Street
Russell, Ontario
*New roof Sept 2025* | Located on the extremely visible main corner in the growing town of Russell, this versatile property offers an exceptional opportunity for a variety of buyers. Zoned Village Core, the property lends itself to a wide range of uses, from retail and dining to medical, community services, and residential development. The property currently features a garage with vehicle hoist & lobby, great for immediate use whether as owner occupied or rental, or look into a conversion to suit your business needs. With ample street frontage and high traffic visibility, this is an ideal location for a business that requires exposure | Some of the permitted uses in Village Core Zoning: [Residential] apartments, townhouses, group homes [Retail] Storefront, farmers' market, convenience store [Professional] Offices, medical facilities, bank, animal care establishment, daycare [Community] Library, community center, place of assembly, recreation facility [Entertainment] Restaurant, theatre, bar, place of worship, tourist lodging [Outdoor & Event Space] Flea market, outdoor display and sales area, refreshment vehicle [Other] Funeral home, post office, instructional facility | **Please note: there may be limitations on future development abilities & property usage beyond what is advertised herein. Buyers are required to complete their own due diligence to ensure that their plans are feasible. (id:60083)
Royal LePage Performance Realty
1125 Concession Street
Russell, Ontario
*New roof Sept 2025* | Located on the extremely visible main corner in the growing town of Russell, this versatile property offers an exceptional opportunity for a variety of buyers. Zoned Village Core, the property lends itself to a wide range of uses, from retail and dining to medical, community services, and residential development. The property currently features a garage with vehicle hoist & lobby, great for immediate use whether as owner occupied or rental, or look into a conversion to suit your business needs. With ample street frontage and high traffic visibility, this is an ideal location for a business that requires exposure | Some of the permitted uses in Village Core Zoning: [Residential] apartments, townhouses, group homes [Retail] Storefront, farmers' market, convenience store [Professional] Offices, medical facilities, bank, animal care establishment, daycare [Community] Library, community center, place of assembly, recreation facility [Entertainment] Restaurant, theatre, bar, place of worship, tourist lodging [Outdoor & Event Space] Flea market, outdoor display and sales area, refreshment vehicle [Other] Funeral home, post office, instructional facility | **Please note: there may be limitations on future development abilities & property usage beyond what is advertised herein. Buyers are required to complete their own due diligence to ensure that their plans are feasible. (id:60083)
Royal LePage Performance Realty
2002 Carp Road
Ottawa, Ontario
Bright modern, free standing building complete with detached garage. Updates include new metal roof, complete interior renovation. Flooring consists of hardwood, tile and basement carpet. Interior has 5 private offices, boardroom, reception area, full kitchen, 3 piece washroom. Large private rear deck. Suitable for medical/dental, legal, professional type use. Good frontage onto Carp Road with paved parking for up to 20 vehicles. (id:60083)
Royal LePage Performance Realty
210 - 2310 St Laurent Boulevard N
Ottawa, Ontario
SECOND FLOOR Industrial Commercial office Space for sale. Approx. 1,118 sq. ft unit features FINISHED OPEN WORK AREAAND 3 OFFICES, a washroom. Showings are coordinated through listing agent. Showings MONDAY TO FRIDAY -11;00AM TO5;00 PM CONDO USE RESTRICTIONS " NO FOOD OR AUTO INDUSTRY." (id:60083)
Royal LePage Integrity Realty
000 Townline Road
Carleton Place, Ontario
Attention!! Calling anyone that wants to live in town but doesn't want to live in a cookie cutter (egg-carton) home!!! Yes you!! This lot is calling, listen carefully and you can hear it! Hey!! Its me, (your name goes here) I'm the brand new super deep lot, that I know you've been dreaming of for your great big garden, a place for the dogs or kids to play in a huge back yard, and heck maybe even a chicken or 2, all of it can fit right in! This lot is so deep there's room for a detached workshop or a couple of sheds back by the tree line. Check out this great location, its walking distance to schools, the indoor town pool and the shops and pubs downtown. You know who you are, and you know this is the right spot to build your home. When is now going to be the right time? HINT HINT. The driveway on the left is not part of the lot. 24 Hour irrevocable on offers. (id:60083)
Greater Ottawa Realty Inc.
0 Russell Road
Clarence-Rockland, Ontario
Presenting a prime 132' x 254' lot in the heart of Cheney - a growing community with fantastic potential! Zoned 'CG' - General Commercial (per 'Prescott Russell À La Carte' zoning), this versatile zoning allows for a wide range of permitted uses. Its central location in this growing town presents a rare opportunity for investors, developers, and business owners to capitalize on Cheney's expansion. Don't miss out on securing this dynamic piece of real estate today! (id:60083)
Royal LePage Performance Realty
6216 Springhill Road
Ottawa, Ontario
Welcome to 6216 Springhill Rd, a beautiful 10-acre country lot offering peace, privacy, and virtually no immediate neighbours, yet only 6 minutes to the shops, services, and grocery store in Osgoode. This versatile property combines rural charm with convenience, making it an ideal place to build your dream lifestyle.The RU frontage provides flexibility to build a detached home, establish a hobby farm with gardens or animals, or add a garage or workshop thats perfect for tradespeople, car enthusiasts, or anyone running a small business from home. With 200-amp hydro service already on site, you'll have a head start when it comes to planning and construction.For outdoor lovers, a snowmobile trail runs right beside the property, you can ride directly from home without ever needing to load onto a trailer. The rear of the lot offers wooded privacy and a natural setting, adding character, trails, and space to enjoy the outdoors year-round.This is a rare opportunity to own a 10-acre parcel that delivers privacy, usable land, and recreational opportunities, while being within easy reach of schools, community amenities, and everything you need in Osgoode. Properties like this don't come along often. (id:60083)
Sutton Group - Ottawa Realty
1388 Bromley Line
Whitewater Region, Ontario
Client RemarksNestled on over 100 acres of productive farmland, this grand estate offers a unique opportunity for those seeking a harmonious blend of luxury living and agricultural potential. Constructed in 2006, the elegant home occupies a prime corner lot and features a double garage, ensuring ample parking and storage. The interior boasts an open floor plan, seamlessly connecting the living spaces, and a four-season family room that provides breathtaking views of the expansive land. Modern conveniences include a Culligan water system set for 2024 and a Generac generator, ensuring peace of mind. With 65 acres of tillable land, a picturesque creek, and high-speed fiber optic internet available at the road, this property is as functional as it is beautiful. A massive Quonset hut promises versatility, whether used as a workshop or to house recreational equipment like four-wheelers or boats. Additional storage is available in a 12x30 shed. Offers require a 24-hour irrevocable period, with a fall closing date that allows the current tenant farmer to complete the harvest. This property is an idyllic retreat for those looking to embrace a rural lifestyle without sacrificing modern comforts. (id:60083)
Royal LePage Edmonds & Associates
0 Reiche Road
North Algona Wilberforce, Ontario
252 acres of complete privacy awaits! This stunning property features a beautiful mix of mature forest and varied bushland, dotted with ponds and winding creeks. Enjoy an extensive network of trails and roads throughout the property, one leading to a serene cleared area overlooking a large pond that is complete with a dock - the perfect spot to relax and take in the natural surroundings. A haven for outdoor enthusiasts and nature lovers alike, this property offers excellent hunting opportunities with abundant wildlife at your doorstep (deer, bear, moose, turkey, grouse, water fowl). The ultimate recreational retreat; peaceful, private, and full of adventure. Conveniently located just 25 minutes from Pembroke and Highway 17, offering easy access while maintaining a true sense of seclusion. 24 hours irrevocable on all offers. (id:60083)
Royal LePage Edmonds & Associates
Lot 40, 00 Yantha Crescent
Madawaska Valley, Ontario
Build your dream home in the heart of Barry's Bay on this spacious, cleared lot situated in a family-oriented subdivision. Enjoy the best of both worlds, in-town convenience with the tranquility of surrounding countryside. The property is already partially cleared and ready to build also offering the possibility of connection to municipal water and sewer services. With ample space and a welcoming community atmosphere, this lot presents an excellent opportunity to establish roots in a desirable location close to all amenities. (id:60083)
Exp Realty
187 Hunter Street
Pembroke, Ontario
Vacant building lot available in east end Pembroke! An excellent opportunity to invest in Pembroke's desirable east end, this residential lot is zoned R-2 offering great potential for multi-residential development. The property features a driveway already in place and an existing garage on site, ideal for storage during construction or future use. Situated in a mature neighbourhood, it is close to schools, shopping, and other amenities. Whether you're an investor / developer planning to build a custom duplex or income-generating property, or you wish to build your own home, this lot offers flexibility and strong potential. Please allow 24 hours irrevocable on all offers. (id:60083)
Royal LePage Edmonds & Associates
274 Mcanulty Road
Deep River, Ontario
Here's a truly unique opportunity to own an affordable riverfront property and enjoy all that the mighty Ottawa River has to offer! Whether you love fishing, boating, swimming, kayaking, or simply soaking up the sun, this is the perfect place to unwind and reconnect with nature. Set up your trailer for the summer and wake up to stunning water views, peaceful surroundings, and endless outdoor adventure. Spend your days exploring ATV trails, walking into town, or visiting nearby Burkes Beach. This lot is zoned Open Space Two with an amendment that allows for a trailer on site for up to two months each year...ideal for creating your own private summer getaway spot without the year-round up-keep. Relax and recharge... River life awaits. (id:60083)
Exit Ottawa Valley Realty
00 Highway 17 Highway
Laurentian Hills, Ontario
Located directly on Highway 17, this vacant, tree-covered residential lot offers a rare combination of high visibility and natural seclusion. The property features level ground throughout, making it ideal for building your dream home, cabin, or getaway retreat. There is a driveway , providing access from the highway. Surrounded by mature trees, the lot offers privacy while still being close to essential amenities and travel routes. Outdoor enthusiasts will love the immediate access to Crown land trails, perfect for ATVs, snowmobiles, hiking, and other recreational vehicles. Whether you're looking to build, invest, or escape to nature, this property offers the best of both convenience and adventure. (id:60083)
Royal LePage Edmonds & Associates
Lt 9 Rantz Road
Petawawa, Ontario
Recently cleared and leveled, this premium building lot is ready for your vision. Enjoy beautiful waterfront views without the waterfront taxes! Located just 10 minutes from Central Petawawa, it offers the perfect blend of privacy and convenience. Set across the street from beautiful Black Bay and close to the public boat launch, this property provides an excellent opportunity to build your dream home or getaway in a desirable area. This body of water is a real hidden gem, being mostly bordered by crown and government owned land. Miles and miles of boating with excellent swimming and fishing (walleye, muskie and bass.) With the hard work already done, you can start planning and creating right away. A great chance to secure a piece of land close to nature while still being near all the amenities of town. Hydro located at the road. Many other four season homes and cottages in the area! 24 hours irrevocable on all offers. (id:60083)
Royal LePage Edmonds & Associates
413 Swamp Road
Admaston/bromley, Ontario
Listen to the breeze through the pines and the rustle of the leaves in the trees. This 2 acre building lot sits high and dry in a peaceful setting and is ready for your dream home. Situated on a lovely country road , minutes to Renfrew this lot is nicely treed and has the bonus of the owner already looking after the expense of drilling a well and the expense of putting a driveway entrance in place. Hydro at the road. If you are looking to build and have been waiting on the right lot, this may be the property for you. (id:60083)
Exp Realty
3053 Ramsay Con 3 C Road
Mississippi Mills, Ontario
THE PERFECT PACKAGE! Build your dream home or cabin. This approx. 90-acre property on a quiet township road is beautiful and offers a great building site with hydro nearby and year-round road access, making it ideal for a permanent residence or seasonal getaway. The first portion of the road frontage is year round Township maintained and is perfect for development. The balance of the road frontage is access by a seasonally maintained Township Road and provides privacy and plenty of space to explore. Enjoy your own outdoor playground perfect for hunting, hiking, ATVing, snowmobiling, skiing, and more. A mix of open fields and wooded areas creates a stunning and versatile landscape. The older log cabin on the property could be improved for seasonal use. Whether you are ready to build now or seeking a long-term investment, this beautiful parcel is loaded with possibilities and potential. Check out the drone video!! (id:60083)
Royal LePage Team Realty
9 Glenco Road
South Stormont, Ontario
***HOUSE TO BE BUILT*** A stunning model designed with comfort and convenience in mind. This spacious layout features two generously sized bedrooms, each with its own walk-in closet for optimal storage. The ensuite boasts a beautiful tiled walk-in shower, perfect for unwinding after a long day. Designed for modern living, the open-concept floor plan seamlessly connects the kitchen, living, and dining areas. The kitchen is a chefs dream with ample cabinet space, expansive countertops, and a layout that encourages effortless meal prep and entertaining. The backyard features a 10' x 10' deck, ideal for relaxing. Nestled in a peaceful rural setting, the property is still conveniently located just a short drive from Cornwall and the highway, giving you easy access to all the amenities you need while enjoying the tranquility of country living. There's still time to choose your finishes and add personal touches but don't wait too long! Schedule your showing today! ***Pictures are from a previous build and may not reflect the same house orientation, upgrades, colors, fixtures, finishes*** (id:60083)
Exit Realty Matrix
00 Mountain Road
North Algona Wilberforce, Ontario
Looking for a rural retreat or to live off grid, this could be the spot. With over 1 km of frontage on a paved county road, this expansive 123+ acre property offers a wealth of possibilities. With a mix of forested rural land and wetlands it is situated in a picturesque location surrounded by beauty and tranquility. The property is perfect for hunters, naturalists and outdoor enthusiasts. You can build your off grid dream home with similar structures on neighbouring properties. 48 hour irrevocable on offers. (id:60083)
RE/MAX Pembroke Realty Ltd.
1665 Cyrville Road
Ottawa, Ontario
Excellent opportunity to own turn-key Convenience Store, a well-established and profitable business in Ottawa. Ideally situated in a prime high-traffic location, close to residential communities, schools, and highway access, ensuring steady customer flow year-round. This easy-to-operate business offers multiple income streams including lottery, tobacco, liquor, and convenience items, making it a solid investment for an owner-operator or family business. The store is well-maintained with loyal clientele and consistent sales, providing both stability and growth potential. Don't miss your chance to own a reputable business in a great location with everything in place to continue operations seamlessly from day one! (id:60083)
Keller Williams Icon Realty
0 Minnie Road
Bonnechere Valley, Ontario
Welcome to a rare opportunity to own 300 acres of pristine, versatile land offering a unique blend of natural beauty, privacy, and potential. Whether you are looking to build a private estate, develop a recreational retreat, or invest in future growth, this expansive property provides the canvas to bring your vision to life. Property features, 300 acres of gently slopping terrain, with open fields and forested areas with 2 pine plantation (approx. 25-30 years old), ideal for a range of uses. Natural creek runs through the property and large pond for you to enjoy and relax by. Good road access with multiple potential entry points. Great trails throughout the property as well, most wide enough to drive a vehicle on. The property also features a log barn and a 40' x 26' garage/shop. Excellent opportunity for hunting, hiking, and outdoor recreation. Quiet and secluded, yet within a short drive of nearby towns and major roadways. This 300-acre gem offers room to breathe, grow, and dream. (id:60083)
Signature Team Realty Ltd.
2858 Munster Side Road
Ottawa, Ontario
Turnkey Business you don't want to miss out on. Fully equipped and ready to run* **Opportunity to expand into a bigger bar or a wedding venue** George's Bar & Grill in Munster is a neighborhood favorite! There is something every night for everyone in the area. Live Music Nights, Darts, Comedy Shows, Open Mic, Game Nights and karaoke. Great local bar in the amazing family-oriented community of Munster, offering great pub food in a perfect location! Amazing award-winning menu, be your Boss and make it your own. This is a great opportunity to own a thriving business in a great community. The restaurant was fully renovated in 2022, and almost all the equipment is brand new. The hours are from 12:00 pm-10:00 pm; however, nights vary, and the restaurant can stay open as late as 1:00 am. Lots of storage in the back. This business is thriving. This is an opportunity you don't want to miss out on (id:60083)
Royal LePage Team Realty
1105 Bronx Street
Pembroke, Ontario
Great building lot in the City of Pembroke! Conveniently located close to shopping and amenities. Fully serviced and zoned R2, offering excellent potential for a duplex or secondary unit. The lots natural grade is ideal for a walk-out lower level perfect for maximizing living space and rental income. Don't miss this one.24 hour irrevocable on all offers (id:60083)
Exit Ottawa Valley Realty
630b O'brien Road
Renfrew, Ontario
Well-known, well-loved, and ready for its next chapter Sandys Deli is for sale! Proudly family owned and operated for over 26 years, this iconic Renfrew restaurant has been a cornerstone of the community, serving generations of loyal customers. Located in a high-visibility, prime location right across from the water tower, this turn-key business comes fully equipped and ready for you to step in and continue the tradition. Whether you're a seasoned restaurateur or a family looking to carry on a legacy, this is a rare chance to own a beloved local favorite. BUSINESS ONLY - PROPERTY IS LEASED. (id:60083)
Exp Realty
00 Finns Road
Brudenell, Ontario
An incredible opportunity awaits on the beautiful Madawaska River! This expansive 70-acre parcel of untouched land sits directly across from the scenic Wadsworth Rapids, offering breathtaking views and a truly natural setting. This rare offering presents endless possibilities for outdoor enthusiasts enjoy fishing, kayaking, and canoeing right at your fingertips, or simply relax and take in the sound of the rushing rapids. Nature lovers, hunters, and anglers alike will appreciate the abundant wildlife and pristine environment this property provides. With its mix of trees, open spaces, and river frontage, its an ideal destination for camping, hiking, and exploring. Whether you're seeking a private getaway, a base for your outdoor adventures, or a serene retreat to reconnect with nature, this property delivers a unique slice of wilderness only the Madawaska can offer. Don't miss your chance to own a remarkable stretch of riverfront land and create your own outdoor playground. Any offer must be conditional upon the buyer being satisfied at their discretion with any method of access to the property. Buyer must determine own access to property. Possible unopened road allowances and/or right of way. Buyer must do their own due diligence. Currently landlocked. (id:60083)
Royal LePage Edmonds & Associates

