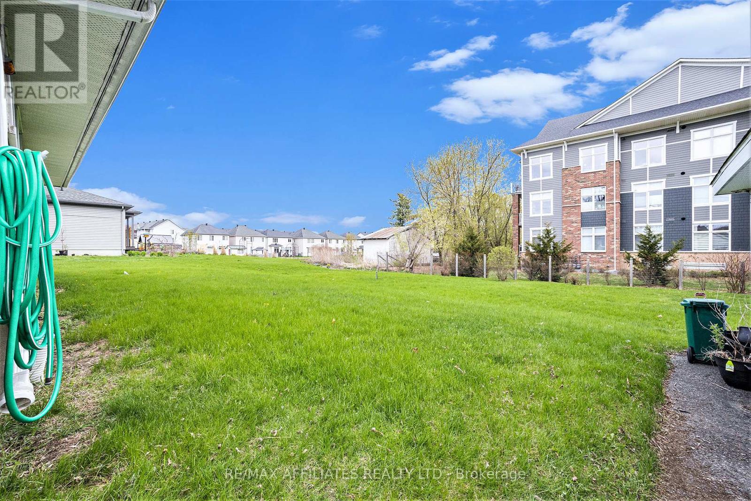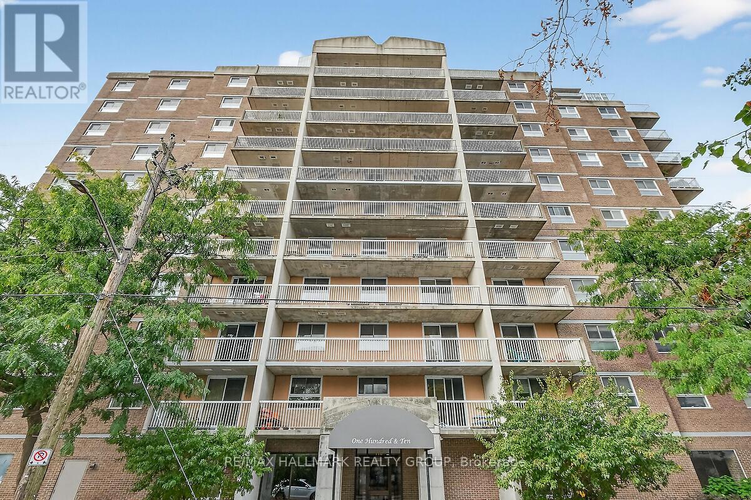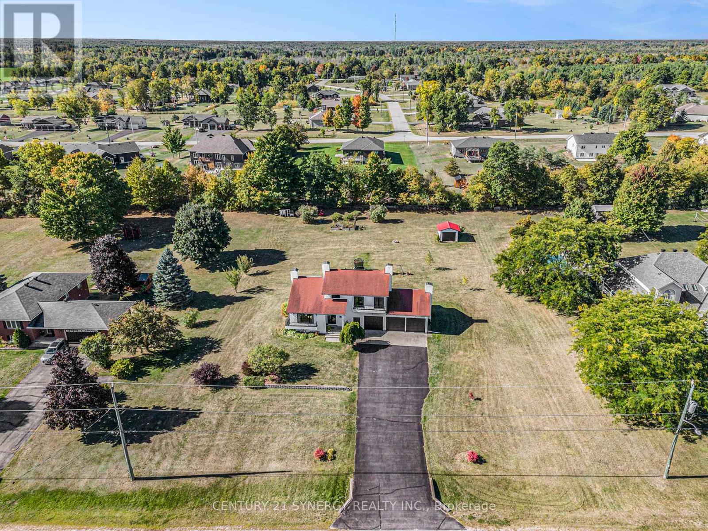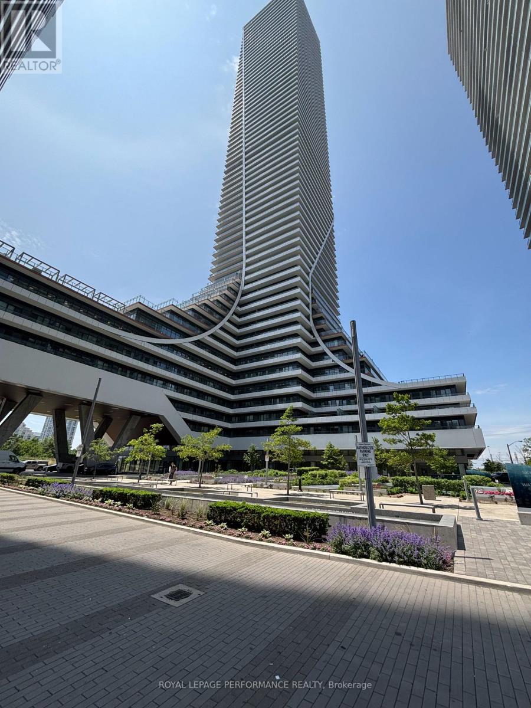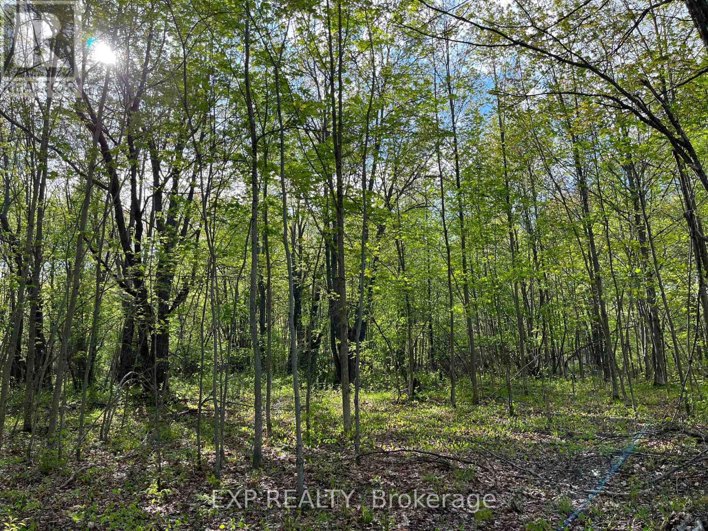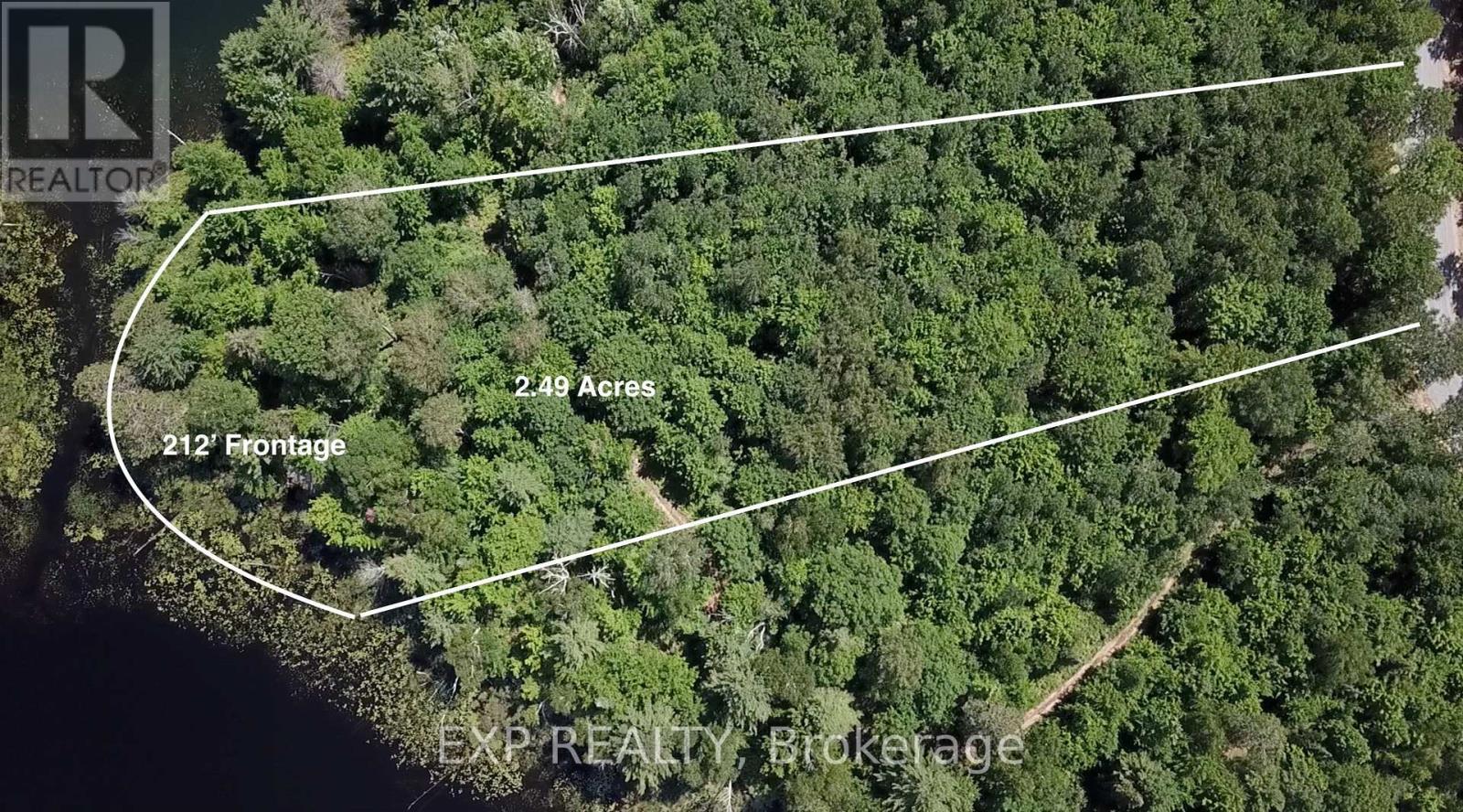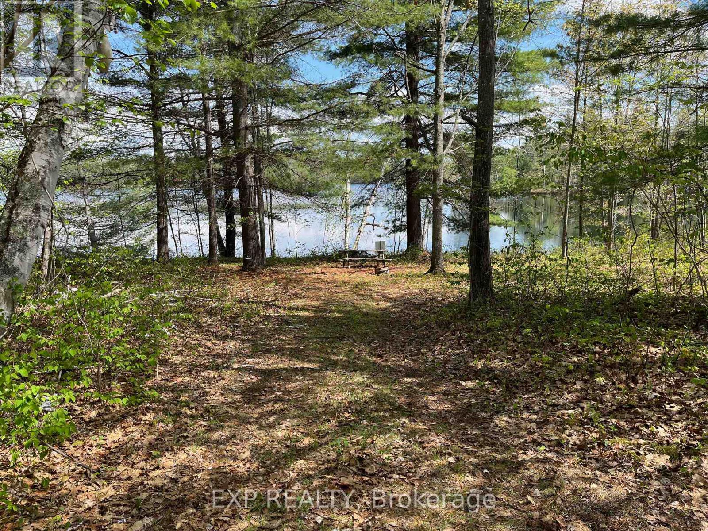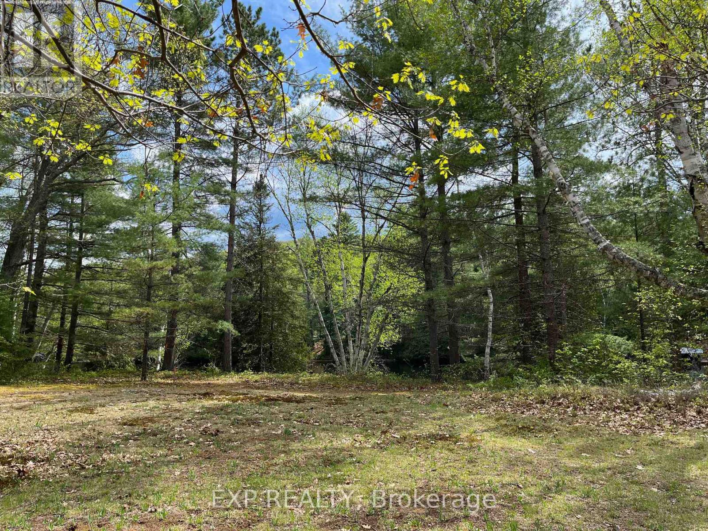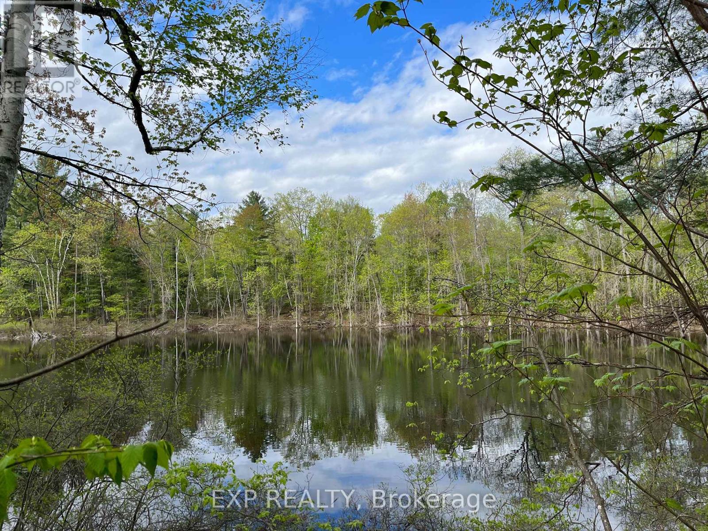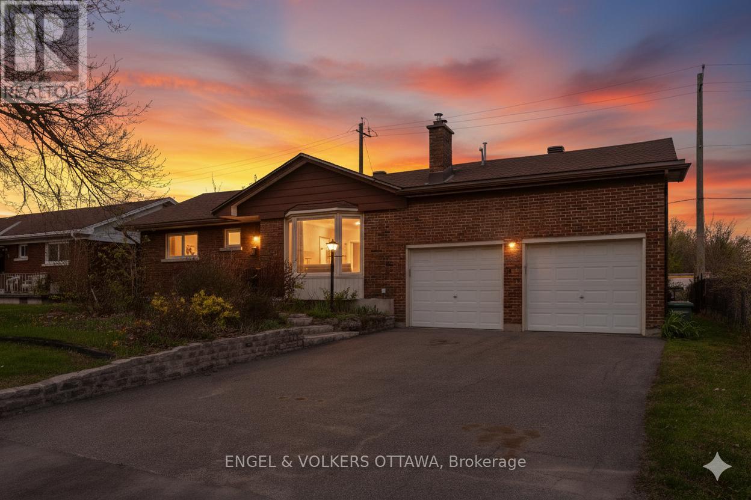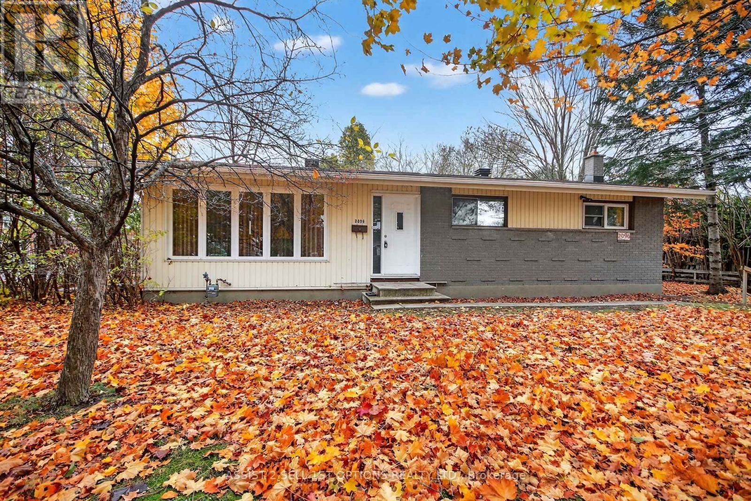Part 1-2 Renaud Road
Ottawa, Ontario
Attention all developers and investors ! This land is zoned R4ZZ which will allow you to build 2 semi-detached home on each side of the lot, with secondary dwellings in each units. Situated on a soon-to-be-severed lot. This property is in the process of severance, which is expected to be finalized in the next few months. Taxes, pin and Roll# not yet re-assigned. Please note: the porch on the right side of the house and the garage in the backyard will be removed prior to sale. (id:60083)
RE/MAX Affiliates Realty Ltd.
305 - 110 Forward Avenue
Ottawa, Ontario
Opportunity knocking...! Invest or live in this exciting & trendy urban community! Steps to the Ottawa River with enviable green space and an extensive network of walking, biking & running paths! Walk to Tunney's Pasture, stock up on veggies & fruits at Parkdale Market, enjoy culture at GCTC, indugle in a myriad of exceptional Eateries, coffee shops, & local boutiques throughout Hintonburg & Wellington Village! Just minutes to downtown & Parliament via the Parkway or LRT! Pet friendly with a dog park closeby! Residents of this well established, nonsmoking building enjoy an equipped Exercise room, Bike room, rooftop terrace with BBQ & onsite live-in Superintendent. This spacious 2 bedroom condo features a walk-in whirlpool tub with shower, convenient in unit Storage room, and a huge 30 ft private balcony extending your living space for outdoor enjoyment! Possible rental parking space- call for details! Great potential to make it your very own and live life to the fullest in this incredible location! Furnished or not- you choose- call for further details! This is one of those rare ones Not to be overlooked!! (id:60083)
RE/MAX Hallmark Realty Group
12 Davis Lane
Rideau Lakes, Ontario
This executive, custom-built home in desirable South Point has been beautifully maintained and features +2,000 square feet of developed living space, 3+1 bedrooms, 1.5 baths, and situated on over an acre of land. This R-2000 home offers outstanding efficiency, comfort, and quality throughout. The heart of the home is the kitchen, featuring solid oak cabinetry, built-in appliances, and moveable custom island, perfect for both everyday meals and entertaining. The formal dining room looks through the architectural opening to the bright and open living room. Enjoy the outdoors in the south-west facing backyard with composite deck, gazebo, large storage shed, garden boxes and chicken coops, with access from the cozy sitting room. Convenient main floor laundry room and 2pc guest bath complete this level. Upstairs you will find the large primary suite, two additional bedrooms, and large 4pc bath with standup shower, soaker tub and best of all, a laundry shoot down to the main floor laundry. The living spaces flow seamlessly, with floors redone in the last 5 years and plenty of natural light enhanced by newer windows, and custom pull-down blinds in all bedrooms, kitchen, and 2pc bath. Privacy film on exterior windows of the bedrooms at the rear of the home add an extra layer of privacy. The fully finished basement extends your living space with a cozy family room, a 4th bedroom, and a spacious storage/utility room. Car enthusiasts and hobbyists will love the heated and insulated 3-car garage, complete with hot and cold water hookups and three access points to outside, while the paved driveway provides plenty of parking. Never worry about power outages, as this home is wired for a generator. All of this in a highly desirable neighbourhood in country-like setting, just 3 minutes to town or 3 minutes to the golf course! 24 hours irrevocable on all offers. (id:60083)
Century 21 Synergy Realty Inc.
1522 Pittston Road
Edwardsburgh/cardinal, Ontario
Discover the enchanting charm of this stunning 2023 bungalow, nestled just moments from the quaint village of Spencerville, Ontario. This inviting home blends modern conveniences with a true Scandinavian feel, creating a sanctuary for relaxation and joy. As you step inside, you're greeted by a fluid open-concept design, where sunlight dances across the spacious living area. The heart of the home, the contemporary kitchen features sleek countertops and top-of-the-line stainless steel appliances, perfect for your culinary adventures. Imagine hosting memorable family dinners in the adjoining dining space, where every meal transforms into a cherished occasion. Retreat to the luxurious primary bedroom, complete with a his and hers walk-in closet and private en-suite bathroom designed for ultimate tranquillity. Two additional bedrooms offer versatile living options, ideal for children, guests, or a stylish home office. All rooms provide interior insulation to keep the noise down while working from home or entertaining. Each bathroom reflects modern design, seamlessly blending comfort with style.The unspoiled basement, with under-slab insulation, is massive, allowing for extra bedrooms and a vast recreation area. The Garage is oversized and insulated, and the heat pump is backed up by a propane furnace. Your outdoor personal oasis, where the open landscape, framed by woods, provides a picturesque setting for outdoor gatherings. Enjoy summer afternoons in the vast yard, host barbecues, or gather around the fire pit under the stars. Conveniently located just 45 minutes from Ottawa and 1 hour from Kingston, and a brief 30-minute drive to Cornwall, this bungalow combines the serenity of country living with easy access to urban amenities. This 2023 bungalow isn't just a house; it's a lifestyle waiting to be embraced. Experience the perfect blend of comfort, style, and nature. Your dream home in Spencerville is calling! Day Prior Notice for showings. 24 Hr irrevocable on offers (id:60083)
Innovation Realty Ltd.
710 - 30 Shore Breeze Drive
Toronto, Ontario
Introducing 30 Shore Breeze Dr #710 - a rare opportunity at the iconic 'Eau Du Soleil', one of Toronto's most iconic waterfront condominium residences. This spacious, beautiful 1-bedroom + 1-den, 1-bathroom suite features an oversized private terrace, ideal for entertaining or unwinding with a view. Enjoy soaring 9-ft smooth ceilings, and premium finishes throughout. Live a true resort-style lifestyle with luxury amenities: pool, fully equipped gym, yoga & pilates studio, games room, lounge, landscaped gardens, and an elegant party room. Don't miss your chance to own this incredible unit! (id:60083)
Royal LePage Performance Realty
Lot 7 Casson Trail
Madawaska Valley, Ontario
Lot 7 - Prime Location in the Heart of Chippawa Shores. Strategically located just steps from the key features of the Chippawa Shores private community, this 2.71-acre lot on a quiet cul-de-sac offers exceptional potential to build your dream home or cottage in a peaceful, family-friendly setting. Nestled in the beautiful Madawaska Valley, just minutes from Barry's Bay and all local amenities, Chippawa Shores is a freehold waterfront community designed with privacy and exclusivity in mind. This is a rare opportunity to be part of a development that fosters lasting family memories while enjoying access to a private, well-planned community. Residents have joint-use access to The Lodge, The Great Lawn, and The Beach-featuring over 1,300 feet of pristine, west-facing sandy shoreline, perfect for swimming, beach volleyball, and watersports. Private roads throughout provide year-round access. Minimum build size is 1,250 sq. ft., with no timeline to build. All construction must comply with municipal by-laws and building code regulations. (id:60083)
Exp Realty
Lot 9 Casson Trail
Madawaska Valley, Ontario
With a combined 215 feet of frontage and scenic views overlooking both Green Lake and Labrador Lake, this property offers a truly unique natural setting. Situated on 2.52 acres, Lot 9 is one of the larger estate lots in the community, providing the peaceful rural experience so many seek beyond the bustle of city life. Located just 10 minutes from Barry's Bay, you'll have easy access to all local amenities while enjoying the serenity of your private retreat. Chippawa Shores is a freehold waterfront community designed with privacy and exclusivity in mind - an opportunity to be part of a development where family memories are made for generations. Residents enjoy joint-use access to The Lodge, The Great Lawn, and the Beach, featuring over 1,300 feet of western-facing sandy shoreline - perfect for swimming, beach volleyball, and watersports. The private road throughout the community ensures year-round access.Minimum build size is 1,250 sq. ft. with no timeline to build. Municipal by-laws and the Ontario Building Code govern what and where you can build, allowing flexibility while maintaining the integrity of the development. (id:60083)
Exp Realty
Lot 15 Sandy Shores Trail
Madawaska Valley, Ontario
With mature tree growth and a level, open area near the water's edge, Lot 15 offers 162 feet of frontage on the tranquil Green Lake. Spanning 2.17 acres, this property provides endless possibilities to create your dream home or cottage. If peaceful lakefront living surrounded by nature is what you seek, this is it. The calm, clear waters of Green Lake are perfect for canoeing, kayaking, and family fun. A drilled well is already in place for your convenience. Chippawa Shores is a freehold waterfront community thoughtfully designed with privacy and exclusivity in mind. It's an opportunity to be part of a development where families build lasting memories for generations. Owners enjoy joint-use access to The Lodge, The Great Lawn, and The Beach-featuring over 1,300 feet of western-facing sandy shoreline, ideal for swimming, beach volleyball, and watersports. A private road ensures year-round access. The minimum build size is 1,250 sq. ft., with no timeline to build. Municipal by-laws and the Ontario Building Code govern what and where you can build, allowing flexibility while preserving the integrity of this beautiful community. (id:60083)
Exp Realty
Lot 37 Sandy Shores Trail
Madawaska Valley, Ontario
This south-facing waterfront lot features 156 feet of frontage on the Madawaska River, offering access to over 90 km of boating through the region's beautiful interconnected waterways. Spanning 1.36 acres, this level property provides ample space to design and build your ideal home or cottage retreat.The shoreline gently slopes to the water's edge, where an inviting sandy, shallow entry makes it perfect for swimming, launching a dock, and enjoying the stunning views toward Kamaniskeg Lake. Chippawa Shores is a freehold waterfront community thoughtfully designed with privacy and exclusivity in mind. This is your opportunity to be part of a development where families build lasting memories for generations. Residents enjoy joint-use access to The Lodge, The Great Lawn, and The Beach-featuring over 1,300 feet of western-facing sandy shoreline, ideal for swimming, beach volleyball, and watersports. A private road provides year-round access. Minimum build size is 1,250 sq. ft., with no timeline to build. Municipal by-laws and the Ontario Building Code govern what and where you can build, giving you flexibility while maintaining the integrity of this exceptional community. (id:60083)
Exp Realty
Lot 4 Sandy Shores Trail
Madawaska Valley, Ontario
Your Canvas for a Private Waterfront Retreat. Lot 4 offers an incredible opportunity to create your own private oasis with direct access to Joe's Pond and a beautiful mixed hardwood forest. This unique, level 3.22-acre lot provides ample space and potential to build your dream home or cottage in a tranquil natural setting. Located in the heart of the Madawaska Valley, just minutes from Barry's Bay and all local amenities, Chippawa Shores is a freehold waterfront community designed with privacy and exclusivity in mind. Enjoy being part of a thoughtfully planned development that's perfect for building lasting family memories. Residents of Chippawa Shores have joint-use access to The Lodge, The Great Lawn, and The Beach-featuring over 1,300 feet of pristine, west-facing sandy shoreline ideal for swimming, beach volleyball, and watersports. Private roads throughout the community provide year-round access. Minimum build size is 1,250 sq. ft., with no timeline to build. (id:60083)
Exp Realty
989 Connaught Avenue
Ottawa, Ontario
This spacious double garage bungalow offers the rare convenience of a main-level primary ensuite and backs directly onto Connaught Park with no rear neighbours. Enjoy peaceful views and the added benefit of a park thats soon to complete a major revitalization, making this an even more desirable place to call home. Perfectly positioned, on a 66x100 lot in Queensway Terrace North, just minutes from Altea, Carlingwood Mall, Britannia, Westboro Beach, and all the amenities along Carling Avenue - putting you right at the heart of it all.The main floor is designed for comfort and effortless entertaining. The spacious living room has rich hardwood flooring, a large bay window that floods the space with natural light, & a cozy wood-burning fireplace. The dining area features ceramic tile flooring and seamlessly connects to the open kitchen. With extensive cabinetry, stainless steel appliances, a large eat-in breakfast bar, and plenty of prep space, the kitchen is ideal for everyday meals and gatherings. The sprawling primary suite, located off the kitchen, features a private ensuite, direct access to the backyard, and a charming brick feature wall. Two well-sized bedrooms and a second full bathroom with a stand-up shower offer flexibility for families and guests. The finished lower level expands your living space w/ a recreation room, and a separate hobby room with vintage checkerboard flooring and wood-paneled walls adds extra versatility. Step outside to enjoy the backyard, complete with a level grassy area backing onto the Pinecrest Creek pathway and Connaught Park. The property is further enhanced by a two-car attached garage & spacious driveway with parking for four more vehicles. Located in a quiet, family-friendly neighbourhood close to parks and schools such as Algonquin College and Severn Ave P.S. (id:60083)
Engel & Volkers Ottawa
2096 Kingsley Road
Ottawa, Ontario
Fantastic Opportunity in Ottawa's West End! Welcome to 2096 Kingsley - a solid 3-bedroom bungalow ideally situated across from beautiful Parkway Park on a generous 65' x 95' lot. This home offers endless potential for renovators, investors, or anyone looking to create their dream space in a highly desirable neighbourhood. Featuring a separate back entrance, the property presents excellent duplex or in-law suite potential. The main floor includes hardwood under the carpet and a practical layout ready to be reimagined. Recent updates include back half of roof (2020), front window and door (2021), furnace (2018), and leaf gutters (2021). Being sold as is, where is, this property is a perfect canvas to add value in a sought-after location close to parks, schools, shopping, transit, and major routes. Don't miss this chance to invest in a prime west-end neighbourhood with exceptional upside! (id:60083)
Assist 2 Sell 1st Options Realty Ltd.

