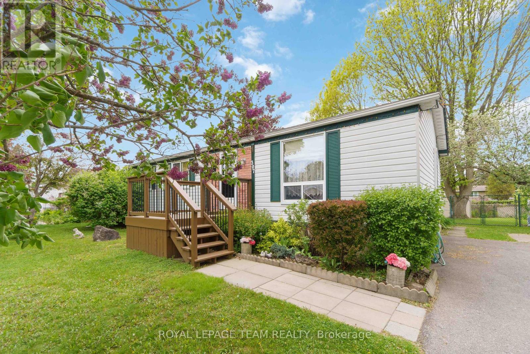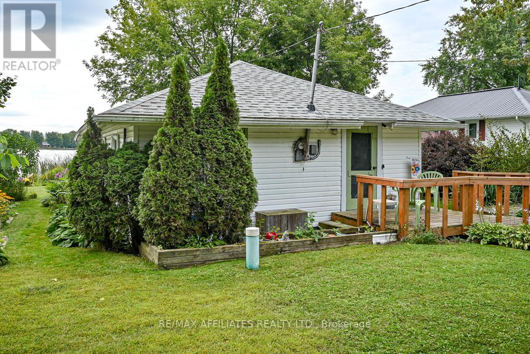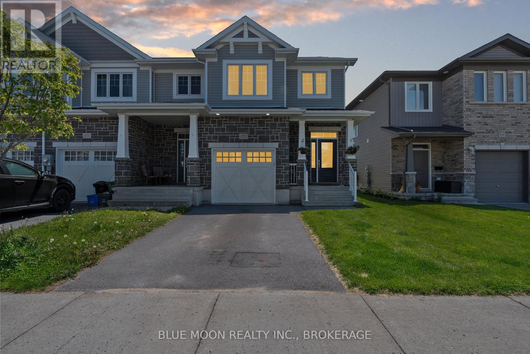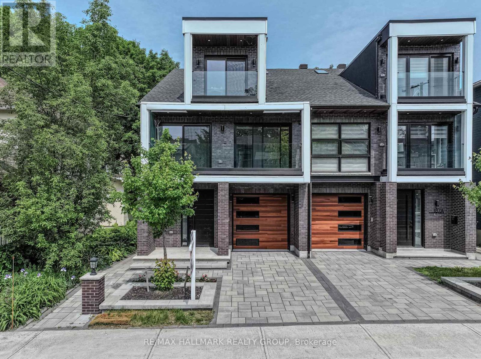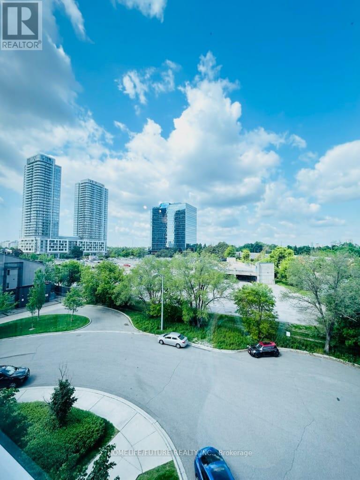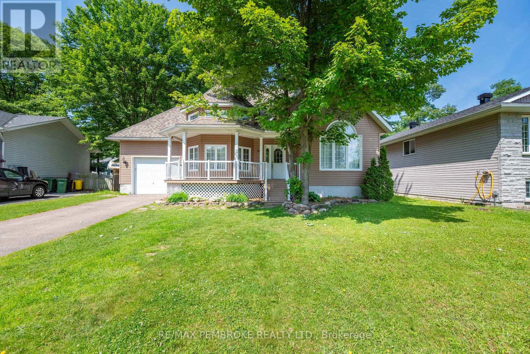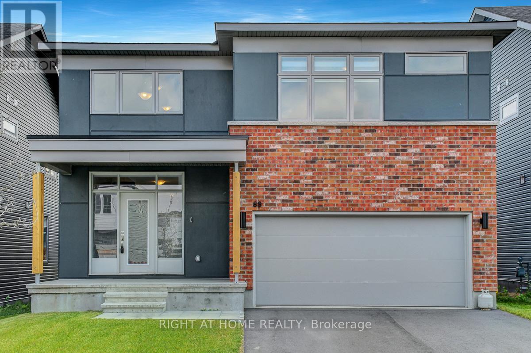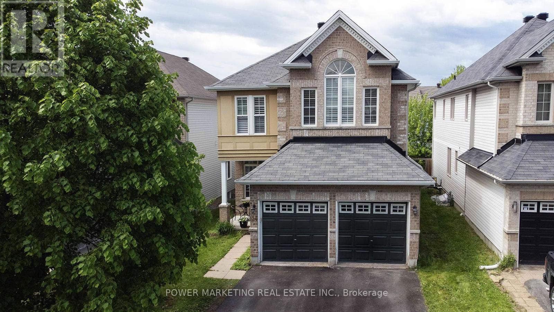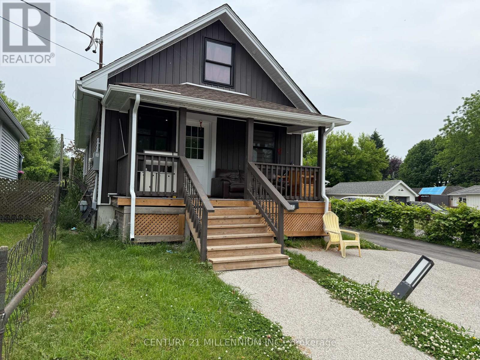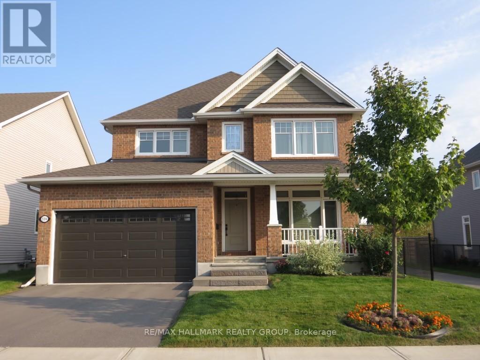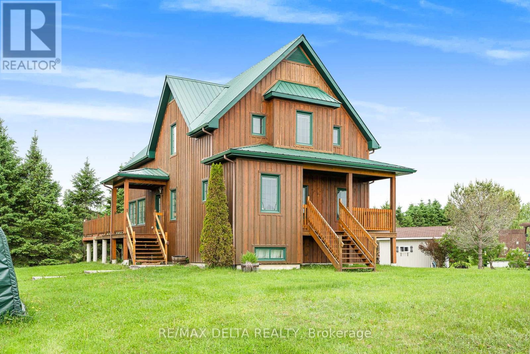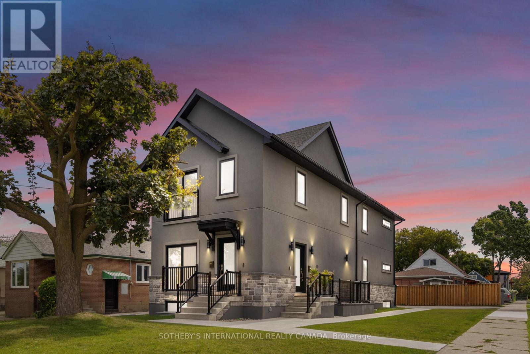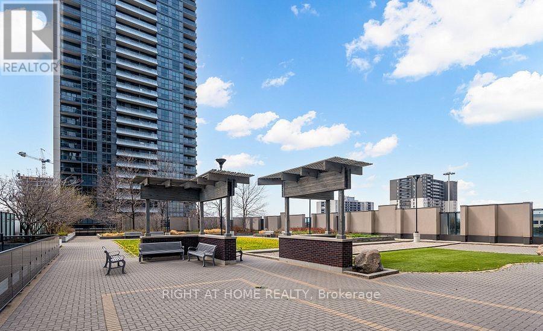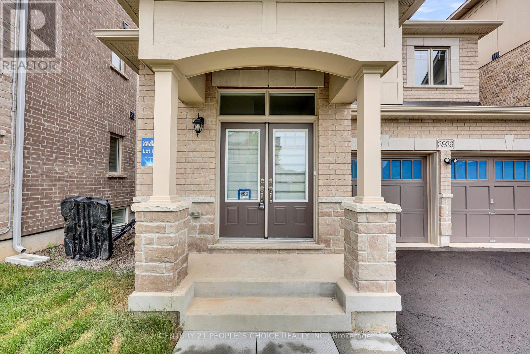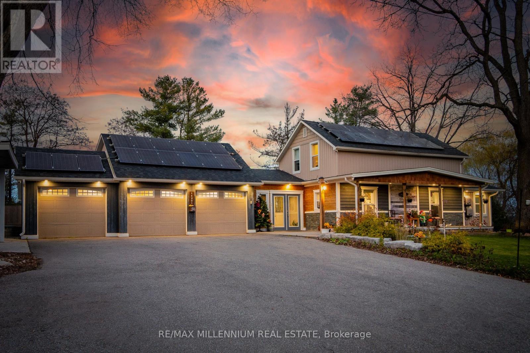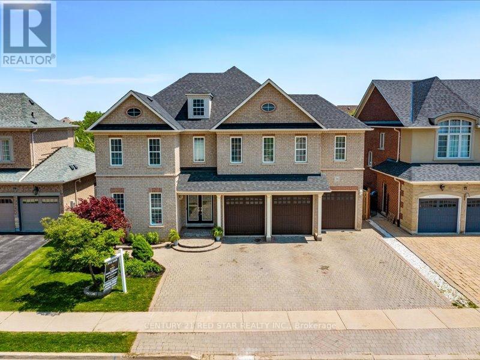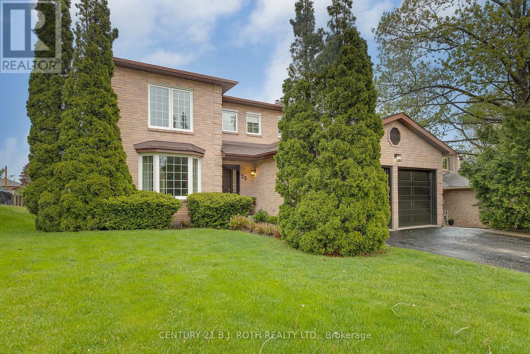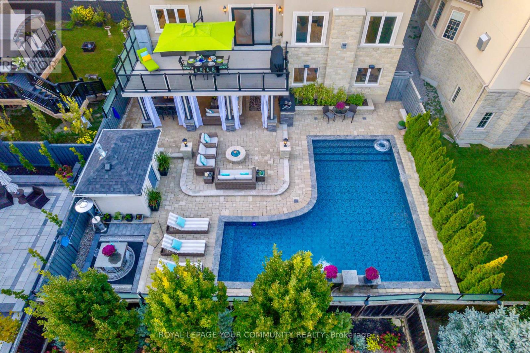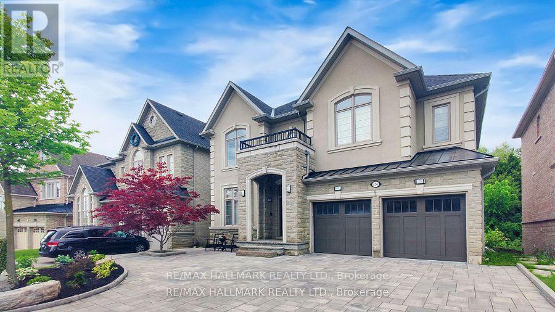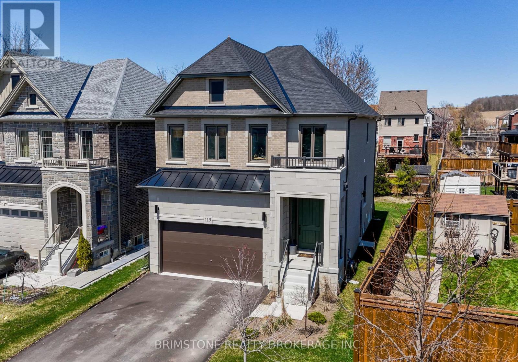141 Grandpark Circle
Ottawa, Ontario
Welcome to 141 Grandpark Circle - a stunning family home with a show-stopping backyard oasis in the heart of Hunt Club Park! Tucked away in a quiet, private enclave with no rear neighbours, this beautifully upgraded 4-bedroom, 2.5-bath Harrogate model by Longwood Homes offers the perfect blend of comfort, style, and summer-ready living. Step inside and fall in love with the airy 9-foot ceilings, sun-soaked foyer, and timeless center-hall layout. The main floor is perfect for both everyday living and entertaining, featuring elegant hardwood and ceramic floors, bright living and dining rooms framed by French doors, and a versatile den ideal as a home office, kids' playroom, or creative studio. Cozy up in the family room with oversized windows and a sleek stone gas fireplace, or cook up a storm in the chef-inspired kitchen with stainless steel appliances, granite counters, tons of storage, and a breakfast bar that makes morning coffee or after-school snacks a breeze. Upstairs, unwind in your spacious primary retreat complete with a custom walk-in closet and spa-style ensuite. Three more generous bedrooms and an updated full bath complete the upper level, making sure there's room for everyone. But wait until you see the backyard! Your private, fully fenced (PVC) oasis features a gorgeous interlock patio with multiple lounging zones, lush landscaping with irrigation, a sparkling saltwater inground pool (liner, heater, pump, filter & salt cell updated between 2019-2024), a handy shed, and green space for kids and pets to run wild. Bonus: there's a kids' park just steps away - outdoor fun is always within reach! Extensive updates mean peace of mind: Roof (2024), Furnace (2021), Front & 2nd floor windows (2023), and more. Located minutes to South Keys shopping, transit, schools, and the Greenboro Community Centre & Library, this is more than just a house its home. Come see it for yourself! your dream lifestyle starts here! (id:60083)
Avenue North Realty Inc.
149 Anwatin Street
Ottawa, Ontario
Fantastic Development Opportunity in Sought-After Arbeatha Park | Bells CornersBuild your dream or build two! Welcome to this exceptional nearly half-acre lot in the quiet, family-friendly community of Arbeatha Park, one of Bells Corners most established and evolving neighbourhoods. Approx. 122 x 145, this flat, spacious lot offers incredible flexibility ideal for a custom single-family home or two separate builds. The City of Ottawa has advised the lot is severable (buyer to confirm), making this a rare opportunity for builders or investors looking to develop in a mature west-end location. Perfect for:Dream-home buyers looking for space, privacy, and urban convenience Builders seeking infill potential in a high-demand neighbourhood, Investors exploring multi-home development projects Surrounded by parks, schools, trails, and close to shopping, transit, and DND headquarters. This is a location that checks all the boxes for both lifestyle and long-term value. For more info or to walk the lot, contact listing agent. (id:60083)
Exp Realty
8 Masonbrook Street
Ottawa, Ontario
Welcome to this lovingly maintained, freshly painted family home, set on an expansive lot in Barrhaven. Featuring hardwood floors throughout both the main and second levels, this home offers spacious living with four very generously sized bedrooms, and a bright family room with a cozy fireplace just off the kitchen. Enter the home by the newly installed front door with keypad into a spacious foyer, and an elegant open concept dining and living area. The central warm and white kitchen creates a bright and inviting space for everyday living and entertaining. A true showstopper is the backyard oasis, complete with an added luxurious sun room, perfect for relaxing or hosting summer and family gatherings. And if you run out of any food or drink items, it's just a very short drive to FarmBoy. Upgrades include: All main and second level windows, new A/C, new garage door, & patio door. This home has been cherished by members of one family since it was built, and now it's ready for its next chapter. Enjoy proximity to Fallowfield Station, parks, amenities, and top rated schools. A school report is available upon request. Also, the local mosque is a short distance away as is the music academy. Don't miss this opportunity - book your private showing today, before it's too late! OPEN HOUSE SATURDAY, JUNE 15th 2-4 PM (id:60083)
Royal LePage Performance Realty
117 Succession Court
Ottawa, Ontario
- Come and enjoy this lovely modern 3 bedroom Glenview Donovan (approx 1709 sq ft). This bright mid unit town home features Grey Laminate Flooring through out the main floor, Upgraded Ceramic Tiles in the entry way, Quartz Counter Tops, open concept kitchen and Trendy Stainless Steel Appliances. The upstairs has a huge master bedroom with large windows overlooking the street, a deluxe en-suite bathroom and walk in closet. The second floor also includes two other spacious bedrooms, a computer loft/nook, laundry room and full bathroom. The basement features a family room as well as several unfinished spaces for storage. The back yard is spacious and backs onto a mature neighborhood of bungalows so is sunny and green. It is just a short drive to numerous shopping opportunities, restaurants, schools & public transportation. **All the furnishings through-out the home are also available for purchase separately, please contact the listing agent for details. (id:60083)
Royal LePage Team Realty
307 Dodson Street
North Grenville, Ontario
Welcome to 307 Dodson St, a charming 3-bedroom, 2-bath bungalow nestled on a beautiful & spacious 8,700+ sq ft lot just minutes from downtown Kemptville. This warm and inviting home features a bright, functional layout with a large living room, 3-pc bath, kitchen, separate dining area, and three well-appointed bedrooms on the main level. The lower level includes a second 3-pc bath, a flex-room perfect for an office or guest bedroom, and a large workshop ideal for hobbies, storage, or future development. Step into a park-like, fully fenced backyard with mature trees, a generous back deck, and a separately enclosed area that meets code for a pool or could serve as a play space or dog run. 2 storage sheds add extra convenience. Located in a safe, family-friendly neighborhood on a quiet, established street, this home is just 0.5 km from the scenic trails of Ferguson Forest, offering hiking, biking, and cross-country skiing. Nearby, enjoy kayaking along the creek, plus access to a dog park, hockey rink, outdoor pool, and skate park. This home offers you the perfect blend of quiet living and urban convenience, with great schools, parks, and shopping, all nearby. The nearby 416 provides a quick 30-minute commute to Ottawa's west end and a 20-minute drive south to the 401. Flexible closing available. Make 307 Dodson Street your next move and become part of one of Ontario's fastest-growing communities! (id:60083)
Royal LePage Team Realty
147 Beek Road
Montague, Ontario
A 3-season bungalow cottage on the beautiful and historic Rideau River. The landscaped front entrance welcomes you with a cozy and charming ambiance. The open concept kitchen, with wooden cabinets, plenty of natural sunlight and the main level offering waterfront views. Three equally sized bedrooms and a 3-piece main bathroom featuring a sliding window and wooden siding . A convenient living room transitions into a sunroom with large paneling windows flooded with natural light. A sunroom equipped with storage shelving and extended waterfront views. Ideal for guests, leisure activities, and relaxation. Positioned on a controlled waterway, this property offers unique access and traveling abilities for all. 24 hr Irrevocable on offers (id:60083)
RE/MAX Affiliates Realty Ltd.
3511 - 15 Fort York Boulevard
Toronto, Ontario
Experience Luxury Living In This Stunning 2B + Den Unit, Ideally Situated On A High Floor With A Desirable South-Facing Exposure. Enjoy Breathtaking, Unobstructed Views Of Lake Ontario And The Toronto Islands From Both The Living Room And Primary Bedroom. Boasting A Generous Layout 912 Sqft Of Interior Space + 138 Sqft Open Balcony, Totaling 1,050 Square Feet Of Modern Urban Living. The Well-Designed And Functional Floor Plan Offers Comfortable Living & Working Spaces, Making It Perfect For Both End-Users And Investors. Enjoy The Confidence Of living In A Well-Managed Building With Low Monthly Fees & Healthy Reserve Fund Of Over $4 Million, Designed For Lasting Value & Effortless Ownership. Located Just Steps Away From The Vibrant Waterfront, Rogers Centre, Scotiabank Arena & Torontos Financial District. With Easy Access To Major Highways And Public Transit Right At Your Doorstep, Commuting And City Exploration Are Effortless. Don't Miss This Rare Opportunity To Own A Premium Unit In One Of DT Toronto Most Sought-After Locations. (id:60083)
Bay Street Integrity Realty Inc.
164 Bayview Avenue
Georgina, Ontario
Attention Investors/Builders/Renovators!! Spacious & Rare Double Lot in South Keswick with Endless Potential! Steps from the lake, this 1.5-story home has been freshly painted and offers an incredible opportunity for families requiring an in-law suite. Ideal for buyers looking to create something special. This property has the potential to be a fantastic family home, boasting 3+3 bedrooms and a layout that provides both space and flexibility. The main level features a bright, open-concept living and dining area, complete with a cozy gas fireplace and hardwood floor - a welcoming space for gatherings. The family-sized kitchen opens onto a large deck, perfect for outdoor entertaining. A separate office/den on the main floor offers additional versatility for work or relaxation. The fully finished basement includes a self-contained 3-bedroom in-law suite with a separate entrance through the garage, its own kitchen, laundry and a 4-piece bath. Whether you're looking to add your personal touch, expand, or invest, this spacious property in a prime South Keswick location is full of opportunity! Close to the lake, transit, shopping, schools, rec centre and the 404. (id:60083)
RE/MAX All-Stars Realty Inc.
1555 Davenport Crescent
Kingston, Ontario
Step into your ideal home an impeccably cared-for corner unit that blends style and comfort in a peaceful neighborhood. Built by the trusted Caraco team, this 1,583 sq ft residence is filled with thoughtful features to elevate your lifestyle. Enjoy cooking in a contemporary kitchen outfitted with sleek granite countertops and extended-height cabinetry for generous storage. Centrally located, this home offers a larger backyard and a private driveway. The south-facing yard provides sunlight all day, perfect for relaxing or entertaining. A fully fenced yard with no shared access ensures privacy and includes a pergola, stone patio for BBQs, and a spacious shed. The basement is framed and includes a rough-in for a future bathroom, offering a great opportunity to finish it your way. Conveniently located within walking distance to St. Genevieve Elementary School! Flooring includes ceramic tile, laminate, and carpet. Don't miss out on this exceptional property! (id:60083)
Blue Moon Realty Inc.
39 - 2 Stonehill Court
Toronto, Ontario
Don't Miss This Beautiful Town Home Fully Renovated, New Flooring, Fresh Paint, New Lighting, Brand New Appliances Close To 401, Costco, Home Depot, Parks, Schools and Transit Prime Location and One Of The Cleanest Complexes In The Area With Low Maintenance Fees. Basement Can Be Turned Into A 4th Bedroom. (id:60083)
Realty Associates Inc.
185 Carleton Avenue
Ottawa, Ontario
Welcome to 185 Carleton Ave A Masterpiece in Champlain Park, This ultimate luxury residence redefines modern living, offering an exceptional blend of design, comfort, and location. Boasting 4+1 spacious bedrooms and 5 bathrooms, this stunning home includes a fully self-contained second dwelling unit (SDU) complete with its own bedroom, family room, full bathroom, and a full suite of appliancesideal for extended family, guests, or a premium rental opportunity. The heart of the home is a custom-designed kitchen, featuring high-end appliances, a two-tone cabinetry design, oversized countertops, and elegant ambient pod lighting. It flows seamlessly into a sun-drenched living space framed by floor-to-ceiling windows, perfect for both relaxation and entertaining. The second floor hosts a serene primary bedroom with a private ensuite and a custom walk-in closet, while two additional well-sized bedrooms each enjoy access to their own balconies. The third-floor master suite is a true retreat, complete with a private loft, spa-inspired ensuite, a second walk-in closet, and a private balcony, sky light. Every inch of this home has been thoughtfully craftedfrom sleek modern finishes and custom lighting to Google Smart Home integration that puts lighting, climate, and entertainment at your fingertips. Set against a backdrop of mature urban greenery and surrounded by professionally landscaped grounds, this home is within walking distance to the Ottawa River, beaches, Westboro, Wellington Village, top-rated schools, parks, cafés, and restaurants. 185 Carleton Avenue is a rare opportunity to own a truly unique, contemporary home in one of Ottawas most sought-after neighborhoodswhere luxury meets lifestyle. (id:60083)
RE/MAX Hallmark Realty Group
422 - 275 Village Green Square
Toronto, Ontario
Welcome To This Charming 2-Bedroom Condo Located In The Sought-After Greensborough Community Of Markham. Situated In A Quiet, Family-Friendly Neighborhood, Just Minutes From All The Amenities Markham Has To Offer. (id:60083)
Homelife/future Realty Inc.
44 Bayshore Drive
Petawawa, Ontario
How do we feel about quiet streets near our favorite beach. 44 Bayshore gives the most homey feels. The sunken living room withsoaring ceilings and a natural gas fireplace is sure to be a cozy spot for gathering friends or a good book. The dining room can accomodate a huge table, room for everyone. With 2 spacious bedrooms on the main level complete with a spacious bathroom and huge tub. Your spacious, open kitchen extends to your quaint little fenced yard and deck.. As you come down to the lower level you walk into a beautiful recreation space, very adaptable.. The lower level also has 2 bedrooms, offers privacy and flexibility, ideal for your older children, in-laws and guests. Completing the lower level is your combination bathroom with a full size bathroom and laundry room.As you explore the beach, parks, views and rivers you're sure to enjoy many adventures or bask in the serenity that surrounds you. 24 hour irrevocable on all offers. (id:60083)
RE/MAX Pembroke Realty Ltd.
543 Gardner Crescent
Petawawa, Ontario
This fabulous side split home in the sought after Laurentian Highlands Subdivision is ready for a new family to call it home! This home is elegant with neutral finishes and will check off so many boxes on your list. The entry gives access to both levels, the attached double garage and the back yard; keeping all of the boots and dirt out of the living areas! The main level features an open concept kitchen, living room and dining area that feels quite airy with 9 ft ceilings. The kitchen is modern and offers a peninsula with an overhang to give a breakfast bar area, plenty of cabinetry and prep space, stainless steel appliances and a beautiful tile back splash to keep it sleek and clean. There are two full four piece bathrooms on the main level with tiled tub surrounds; one for the two secondary bedrooms, and another as an en-suite exclusive to the primary bedroom. The lower level also has a full four piece bathroom which means 3 full bathrooms; a must for a growing family! The lower level also boasts 9 ft ceilings, a spacious fourth bedroom, a den/storage room, and utility/laundry room. The fully fenced back yard is your own personal oasis featuring a deck, gazebo, hot tub and pergola. This is one worth checking out; book your showing today! (id:60083)
Century 21 Aspire Realty Ltd.
Lot Hwy 138 Highway
South Stormont, Ontario
Build your ideal residence just outside of Cornwall, north of St Andrews. This building lot is ready for development, awaiting its new owners. Just under 3 acres with a frontage of over 1000 feet. Possible to build secondary units and possibly more than one residential dwelling. Come view today (id:60083)
RE/MAX Affiliates Marquis Ltd.
3 Rockland Drive
Toronto, Ontario
TBA (id:60083)
Royal LePage Signature Realty
1416 Bourcier Drive
Ottawa, Ontario
STUNNING 4-BED, 3-BATH CUSTOM-RENOVATED HOME BUILT 1984. OFFERS A PERFECT BLEND OF ELEGANCE AND FUNCTIONALITY IN A THOUGHTFULLY DESIGNED LAYOUT. THE OPEN-CONCEPT MAIN FLOOR SHOWCASES HARDWOOD FLOORING THROUGHOUT, INCLUDING THE PRIMARY BEDROOM, COMBINING DURABILITY WITH TIMELESS STYLE. THE FORMAL LIVING AND DINING ROOMS FEATURE CROWN MOULDING AND POT LIGHTS, CREATING A SOPHISTICATED AMBIANCE FOR ENTERTAINING. THE CHEFS KITCHEN (UPDATED IN 2020) BOASTS: HUGE SOLARIUM STYLE EATING AREA SIDE-BY-SIDE FRIDGE & FREEZER GAS COOKTOP WITH DOWNDRAFT LARGE ISLAND STAINLESS STEEL APPLIANCES. FRENCH DOORS OPEN TO A SPACIOUS LIVING ROOM OR OFFICE, OFFERING VERSATILITY FOR RELAXATION OR PRODUCTIVITY. MAIN FLOOR ALSO INCLUDES LAUNDRY & MUD ROOM. A GRAND SCARLETT OHARA STAIRCASE LEADS TO THE SECOND FLOOR WITH FOUR GENEROUS BEDROOMS. THE PRIMARY SUITE FEATURES MASSIVE HIS-AND-HERS WALK-IN CLOSETS & A LUXURIOUS 5-PIECE EN-SUITE WITH A LARGE WALK-IN SHOWER. NOTABLE UPGRADES: HARDWOOD FLOORS (2012) KITCHEN & BATHROOM RENOVATIONS (2020) WINDOWS & ROOF (2018) INTERLOCK & DRIVEWAY (2015) THE EXTERIOR IS BEAUTIFULLY LANDSCAPED, ENHANCING CURB APPEAL. WITH CENTRAL VAC CAPABILITIES & MODERN UPDATES THROUGHOUT, THIS HOME OFFERS STYLE & FUNCTIONALITY. UNSPOILED BASEMENT & LOW MAINTENANCE YARD. DONT MISS THIS EXCEPTIONAL PROPERTY! (id:60083)
RE/MAX Delta Realty Team
3120 9th Line
Beckwith, Ontario
Waterfront living on one of the most desirable shores on Mississippi Lake. Enjoy breathtaking sunsets and clear, deep-water access offering 178 feet of shoreline frontage all on 3 private acres. Outside you'll also find spacious decks front and back, a large, manicured lawn, irrigation system, mature trees and low maintenance gardens. A multi-boat dock and private boat ramp provides direct water access and space for all your toys. The stunning sunsets continue on the inside with panoramic views from the living room, dining room, family room and primary bedroom. On the main level you'll find the primary suite with ensuite bathrooms (separate water closet) and walk-in closet. There is also a well-appointed kitchen with walk-in pantry and powder room and great little den area perfect for a home office . An open concept floor plan offers spacious dining, living and family rooms that will meet all your entertainment needs. On the fully finished lower level you find 4 bedrooms plus a den, 1 full bathroom, laundry room, sauna, a large storage room, sitting area as well as a games room. There is an oversized attached two car garage and a large metal 40x40 outbuilding with 200 amp service and trussed roof for all your storage needs or hobbies. All of this is only minutes from Carleton Place with access to its many amenities and an easy 30-minute drive to Kanata. (id:60083)
RE/MAX Hallmark Realty Group
88 Esban Drive
Ottawa, Ontario
5 Bedrooms - 5 Bathrooms - 11' Ceilings Living Room - 18' Ceiling Grand Foyer - "The Oliver" Elevation "C" by EQ Homes. Welcome to Pathways at Findlay Creek- one of Ottawa's most sought-after neighborhoods, known for its family-friendly atmosphere. This is the largest detached model on a 42' lot, offering 2,873 sq.ft. of luxurious above-grade living space, including a RARE main floor in-law suite with Full Ensuite Bath. Just 2 years old - covered under the Tarion warranty. Step into the impressive 18' Ceiling grand foyer, where upgraded hardwood stairs and refined finishes set the tone for the entire home. The Chefs Kitchen features quartz countertops, stainless steel appliances, and abundant storage, flowing seamlessly into the open-concept living are with soaring 11' ceiling and large Dining area. A SPACIOUS mudroom with built-in PANTRY adds everyday functionality with flair. Upstairs, the primary bedroom includes a spa-like ensuite and walk-in closet, complemented by a second bedroom with its own Full Ensuite, Two additional bedrooms, and a third full bathroom. Need more room to grow? The 1,074 sq.ft. basement is already drywalled and taped- ready for your finishing touch bringing the potential living space to close to 4,000 sq.ft. A rare blend of size, layout, luxury, and unbeatable location with top-rated schools, beautiful parks & convenient access to shopping, dining, and transit - this one truly checks every box. Book your showing today! (id:60083)
Right At Home Realty
302 - 939 North River Road
Ottawa, Ontario
Welcome to this well-maintained, rare 3-bedroom, 2-bathroom open-concept corner unit condo! Featuring neutral tones throughout, hardwood flooring, and a cozy living room with a wood-burning fireplace, this home offers both comfort and style. Enjoy the convenience of in-unit laundry, a 2-car tandem parking and a dedicated storage locker for added practicality. Situated just steps from the Rideau River, this condo offers easy access to parks, bicycle paths, transit, shopping, and the walking bridge to Sandy Hill. Its fabulous location places you near Strathcona Park and other great amenities. Pets are permitted, but must be carried while in common areas (please refer to condo rules). Seller is sister of listing agent. (id:60083)
Solid Rock Realty
124 Strathcarron Crescent
Ottawa, Ontario
Welcome to124 Strathcarron Crescent. A Bright, Beautiful Home in the Heart of Kanata. Set on a quiet, family-friendly crescent, this spacious 4-bedroom, 3-bathroom single-family home offers the ideal combination of comfort, function, and modern living. Built in 2010 and beautifully maintained, this home is perfect for growing families, professionals working in Kanata's tech sector, or anyone seeking a lifestyle that balances tranquility with convenience. Step inside to find a thoughtfully designed main floor featuring a dedicated home office ideal for remote work or study. A formal living room and dining room for entertaining, and a cozy family room complete with a fireplace for relaxed evenings in. The open-concept kitchen is a chefs dream, with stainless steel appliances, a center island with sink overlooking the backyard, and a bright, sun-filled breakfast area. Gleaming hardwood floors run throughout the main level, adding warmth and elegance to every space. A sweeping spiral staircase leads to the second floor, where you'll find four generously sized bedrooms. The luxurious primary suite is a true retreat, featuring a large walk-in closet and a spa-like ensuite with an oversized soaker tub. The versatile fourth bedroom, enhanced by soaring cathedral ceilings, offers the flexibility to be used as a loft, playroom, or second office whatever suits your lifestyle. Outside, enjoy a fully fenced backyard with a mix of interlocking patio space and green lawn perfect for outdoor dining, gardening, or play. Whether you're hosting a summer BBQ or enjoying quiet moments under the stars, this backyard offers the privacy and space you've been looking for. Located just minutes from top-rated schools, scenic parks, walking trails, and all the shops and amenities of Morgan's Grant, this home offers not only a beautiful space to live but also a community to thrive in. (id:60083)
Power Marketing Real Estate Inc.
4123 Hickson Avenue
Niagara Falls, Ontario
Investor or end-user Opportunity in Niagara Falls! Fully rented, detached 4 bedrooms plus 3 wash room with detached garage and tool shed for Sale property is walking distance From Great Gulf Lodge and Niagara River. This renovated Detached house main floor two bed room with kitchen and wash room set, laundry, rented monthly 1800 Plus 80% utilities, second floor one bed room with kitchen and wash room Rented Monthly $ 600, finished basement with two bed room, wash room and kitchen separate laundry rented Monthly $1300. All tenant month to month can be vacant over short notice. Detached double garage and a separate tool shed Conveniently located near transportation and highways- Ideal for investors or live in one unit while tenants pay your mortgage. (id:60083)
Century 21 Millennium Inc.
#32 - 520 Grey Street
Brantford, Ontario
Freehold townhome in a very convenient location, boasting 3 bed 3 bath, more than 1500 sq. ft, open concept kitchen design with quartz kitchen countertops, making it Perfect for Big Family Gatherings or Entertaining with friends, full of natural light, and so much more. Upstairs, the finished loft gives you an office nook/kids' play area. The primary bedroom has a 4 pc ensuite with a walk-in closet. An open concept finished basement with a full bath and kitchen for a small family can be easily rented for $1300. Located In A Friendly Neighborhood. Minutes To HWY 403, Stores, & All Amenities. (id:60083)
Century 21 Realty Centre
10 Eldale Road
Woolwich, Ontario
COUNTRY LUXURY! Welcome to 10 Eldale Road, a home abundantly offering 7 Beds, 6 Baths, 3 Kitchens, 15 Car Parking & a 1788 sqft All-Season Outbuilding. Located on a quiet dead-end street 3 mins from charming Downtown Elmira, as you approach the property you will be impressed by the all-brick construction, new metal roof (2023), new garage doors (2024), new eaves and soffits (2023), and significant recent investment into hardscaping and landscaping (2024 Earthscape). Heading inside, the home lavishly offers 5600+ sqft of finished living space, including a 2 bed in-law suite complete with separate laundry. The property's main level provides a sense of calm with 9' ceilings, bright newer windows (2016), a home office, and great room with soaring 18' ceilings and fireplace. The timeless chef's kitchen features solid wood cabinetry and a 10' island. Heading up the stunning central staircase you will find 4 additional good-sized bedrooms, two featuring their own ensuite baths in addition to a third 4-pc bath. The West-facing spacious primary bedroom offers views of peaceful fields and sunsets. Outside, the property's fully fenced 0.54 Acre lot deserves its own mention, featuring extensive interlock hardscaping, gas lines for firepit and BBQ, a 2-storey auxiliary building with 3 garage doors, hydro, plumbing and natural gas heating, and a refreshing 17 EX Aqua Sport Swim Spa (2024 Waterscape Hot Tubs & Pools). Additional features of this home include a 24kW full home generator (2024), owned tankless water heater (2023), new AC and furnace (2022), new water softener, iron filter, pressure tank, waterlines and sump pump (2023), Lutron Smart Lights (2024), Zero Gravity blinds (2024), security cameras & intercom (2023 JR Security), upgraded insulation (2023), and fresh paint throughout (2024). Finally, this location cannot be beat: a leisurely 5 min walk to Elmira Golf Club, a great school district, and a short drive to all amenities. Dont miss the virtual tour & video! (id:60083)
RE/MAX Twin City Realty Inc.
594 Baie Des Castors Street
Ottawa, Ontario
Stunningly Upgraded 4-Bedroom, 3-Bathroom Tamarack Dover Model on a Premium Lot! Nestled in a highly desirable location, this home boasts an enviable layout with no rear or immediate right neighbors, offering unmatched privacy. From the moment you step inside, you'll be captivated by the open-concept main floor with soaring 9-ft ceilings, gleaming hardwood floors, and a dedicated Den perfect for a home office. The elegant formal dining area is ideal for family gatherings and dinner parties. The chef-inspired kitchen is a true highlight, featuring luxurious quartz countertops, a Butler's pantry, custom pots & pans drawers, top-of-the-line stainless steel appliances, a cozy coffee station, and a spacious island with a breakfast bar. The expansive family room is designed for relaxation, offering a cozy gas fireplace and large windows that flood the space with natural light, while providing stunning views of the interlocked, fully fenced private backyard entertainers dream! Completing the main floor is a sunken mudroom, which leads to the double-car garage and an additional exit to the backyard for ultimate convenience. Upstairs, the generous Primary bedroom serves as your retreat, with a beautiful 5-piece en-suite bath and a large walk-in closet. The upper level is thoughtfully designed with three additional spacious bedrooms, a full bathroom, and a convenient laundry room, making everyday tasks a breeze. No detail has been overlooked in this meticulously maintained home, offering both comfort and style at every turn. Welcome to your dream home! (id:60083)
RE/MAX Hallmark Realty Group
3480 Labelle Road
Clarence-Rockland, Ontario
We have received a pre-emptive offer on this property. We will be presenting tomorrow Sunday June 15th 2025 at 3:30 pm. For more information please call Jacques Rochon at 613-229-6832. Calling all Investors, Builders & DIY enthusiasts! Amazing opportunity to purchase this over 2000 square feet custom built 3 bed, 2 bath, 2 storey home built on an .81 acre lot in tranquil country setting. Bright open concept main living area with access to deck. Handy main floor bedroom with full bathroom. 2 more huge bedrooms on the second level with second full bathroom. Lower level awaiting your finishing ideas. With a bit of finishing work inside, this house has tons of potential to become your dream home. Most of the finishing materials already on site. Outside wall finish is Western Red Cedar in very good shape and maintenance free metal roof. Easy commute to Ottawa via Russell Road. Perfect shell awaiting your finishing touches...As per Form 244, Offers to be presented at 3:00 pm on June 17th 2024, however Seller reserves the right and may accept pre-emptive offers. (id:60083)
RE/MAX Delta Realty
117 Churchill Park Road
Chatham-Kent, Ontario
Welcome to this beautiful, move-in-ready fully finished detached home with about 3,033 sq/ft of living space. Just over one & a half years new, Tarion warranty, featuring a legally finished basement with commercial-grade engineered plank flooring, a 200 AMP breaker this home offers quality, comfort, & peace of mind for the modern buyer. Situated on a large lot with excellent curb appeal, the exterior showcases a timeless brick front, maintenance-free metal siding, an XL-covered concrete front porch, plus a 10'x10' stone patio leading to a thoughtfully designed interior. Enjoy the open-concept main floor layout, featuring wide staircases & hallways, a neutral color palette, engineered plank flooring, & a 9-foot ceilings that enhance the flow & spaciousness of the home. The gourmet kitchen boasts a 3'x8' quartz island, modern finishes, & ample storage. This home offers 3+1 beds, 4 baths, & 2 laundry areas (upstairs & in the basement), making it ideal for growing families or multi-generational living. Large windows throughout bring in abundant natural light, while contemporary design elements create a warm, inviting atmosphere. Basement, completed with permits, includes an additional bedroom, living/recreation room, laundry area, electrical plus water-powered sump pumps. There is also potential to add a separate entrance, making it an ideal setup for an in-law suite or future income potential. Step outside & enjoy the covered concrete back patio/deck with a gas BBQ hookup, a well-built 8'x10' wood shed, & a beautifully landscaped yard featuring a professionally installed rear retaining wall & a fully fenced backyard with dual gates. The attached garage with a side entrance to the home through the mudroom adds convenience, while the covered patio & backyard offer yet another peaceful outdoor space to relax & unwind. Located in a quiet & family-friendly neighborhood, this home provides easy access to Highway 401, schools, parks, shopping, & all that Chatham has to offer (id:60083)
Exp Realty
41b - 15 Carere Crescent
Guelph, Ontario
Client Remarks* MUST SELL* BEST PRICE IN ALL OF GUELPH ! Sun Filled 3 Bedroom 2 Bath ,Town Home, Perfectly Situated In Demand North East Guelph. A Short Walk To Trails, Walking Paths, Parks and the Guelph Lake Sports Complex, Minutes To University Of Guelph. Laminate And Tile Throughout The Main Floor And Lower Level , Includes 1 Surface Parking And Complex Offers Visitor Parking. Great Location For First-Time Homebuyers, Family And Investors.. Enjoy This Quiet Neighborhood And All The Amenities That The Area Has To Offer. Some Photos Are Virtually Staged (id:60083)
RE/MAX Ultimate Realty Inc.
15 Burrard Road
Toronto, Ontario
Stunning Legal Fourplex with estimated gross rents of $124,800 and cashflow of approximately $814 per month. Opportunity to add 5th unit and apply for CMHC MLI Select Financing. Four separately self-contained units with private entrances, separated utilities, onsite parking and in-unit laundry. Top floor unit consists of 2 bedrooms plus den and 2 bathrooms (1 ensuite). Main floor unit offers 2 bedrooms and 2 bathrooms (1 ensuite) with large storage room. Lower floor features two - 1 bedroom and 1 bathroom units. Situated a short distance from downtown Toronto, property offers quick access to 401, shopping, Costco, GO transit and North Etobicoke Anchor Development. Financial package available upon request. (id:60083)
Sotheby's International Realty Canada
106 Botfield Avenue
Toronto, Ontario
This Exceptional Property Is Fully Prepared For Development, With A Completed Survey, Tree Report, And Permit-ready Architectural Drawings In Hand. All Required Variances Have Been Received And Approved By The City Of Toronto, Including Newly Granted Up zoning That Allows For Both A Spacious New Primary Residence And A Garden Suite. Specifically, The Approved Variances Permit A Gross Floor Area Of 1,453 Sq Ft Plus 36% Of The Lot Area Totaling A Potential Floor Space Index Of 0.54 (Approximately 4,292 Sq Ft). This Allows For The Construction Of A New Home Of Over 5,000 Sq Ft In Total. Additionally, A Flat-roofed Design Is Now Permitted To Reach A Maximum Height Of 26 Feet. The Lot Is Clear, Level, And Free Of Building Challenges Making It Truly Shovel-ready. Use The Included Modern Design Package Or Bring Your Own Vision To Life. Located In A Prime Etobicoke Neighborhood, This Property Is Near Some Of The GTA's Top Schools And Just Minutes From Toronto's Pearson Airport, Downtown Toronto, And The University & Bay Street Financial Corridor. West Dean Park Is Only Two Minutes Away With 10 Km Of Bike Trails And Playgrounds, While Sherway Gardens, Multiple Gyms, Restaurants, And Grocery Stores Offer Unmatched Everyday Convenience. Whether You're Looking To Build Immediately Or Invest In A Property With Long-term Potential, This Is A Rare And Versatile Opportunity. Thoughtfully Prepared Design Deck Is Available Upon Request. Seller Is Happy To Share It If You Choose To Build With Their Plans. (id:60083)
Exp Realty
2801 - 9 Valhalla Inn Road
Toronto, Ontario
Stunning Lower Penthouse1 Bedroom + Den with south east exposure with unobstructed view of Lake and Downtown Toronto and resort style amenities. Suite features 9-ft ceiling height, stylish laminate flooring, ensuite laundry with new washer and dryer (2022). Spacious Den can function as a 2nd Bedroom with glass sliding doors. Enjoy an open-concept kitchen with granite counter, breakfast bar, S/S appliances, and ample cabinetry. Sun-filled living area with walk-out to a private balcony. The primary bedroom offer floor to ceiling window and walk-in closet. Residents enjoy access to premium amenities like yoga studio, fitness room, indoor pool, sauna, yoga, guest suite, movie theatre, outdoor BBQ area, pet park, Party/Game Room and more. 24-hour concierge, secure parking, and unbeatable location near Hwy427/QEW/TTC, shops, dining, entertainment, great schools and Trillium Hospital. 1 Parking + 1 Locker Included. (id:60083)
Right At Home Realty
3936 Leonardo Street
Burlington, Ontario
Newly Built Spacious 4 BR Detached Home in Premium lot Available for sale. Located In The Alton Village West Community! Featuring A Modern kitchen with tall cabinets and Quartz counter tops. 9 Ft Ceiling through out Main Floor,. Breakfast Area. Hardwood floors through out main floor and broadloom in bedrooms. Master Bedroom With 5 Pc Ensuite And Other Three Spacious Bedrooms. Main Floor Laundry. Well ventilated with no houses in front and facing to the park. Finished basement with separate side entrance. (id:60083)
Century 21 People's Choice Realty Inc.
14201 Winston Churchill Boulevard
Caledon, Ontario
Cottage living just minutes from the city! Nestled in the scenic community of Terra Cotta, this stunning 4-bedroom home blends modern comfort with natural tranquility only 10 minutes from Georgetown and 15 minutes from Brampton. Backing onto a ravine and surrounded by conservation land and walking trails, it offers breathtaking views and unmatched privacy.The resort-style backyard features an in-ground pool, multi-level deck, fire pit, putting green, and ambient lighting perfect for entertaining or unwinding. The primary suite includes an ensuite bath and walkout to the deck, enhancing the indoor-outdoor flow. Inside, enjoy your own home theatre with projector and screen.This property isn't just a peaceful retreat it also offers excellent potential as a short-term AIRBNB rental, thanks to its prime location, privacy, and amenities. Additional highlights include a 3-car garage, parking for 10+ vehicles, propane heating, well water,septic system, and energy-efficient solar panels. Whether you're looking for a unique family home, an investment, or a weekend escape, this one-of-a-kind property delivers on every level. (id:60083)
RE/MAX Millennium Real Estate
394 Panhellenic Drive
Mississauga, Ontario
Well cared home, pride of ownership. Original owners, built in 2008, 4 bedroom, 4.5 washrooms Above ground square footage is 2379 sq ft + finished basement with builder built separate entrance. Gleaming hardwood floor, hardwood stairs. hardwood landing. Situated in a Prime Location in the Prestigious Meadowvale Village - Welcome to This Beautiful Detached Home, With Double Door Entry. A Large 2300+ Sqft Property With 4 Bedrooms and Three Full Washrooms on the Upper Floor, One Powder Room on the Main Floor Plus a Finished 1 Bedroom + 1 Full Washroom Basement Apartment, With Separate Builder Side Entrance. Lot of Upgrades, Including Hardwood Floor and Fireplace on Main Level, and Granite Countertop, New Backsplash, and Stainless Steel Appliances in Kitchen. Bright & Sunny, with a Fenced Back Yard. Near 401, 407, 410, Public Transit. Walking Distance to Public School, Close to Sheridan College, No-Frills & Food Basics. (id:60083)
Royal LePage Flower City Realty
7 - 445 Ontario Street S
Milton, Ontario
Stunning, generously sized, and thoughtfully upgraded EXECUTIVE END-UNIT TOWNHOME offering 1,900 SQ FT of elegant, functional living space on a PRIME PREMIUM LOT. Featuring 4 BEDROOMS, 3 WASHROOMS, 3 PARKING SPACES (1 GARAGE, 2 DRIVEWAY), and TENS OF THOUSANDS IN UPGRADES, this home seamlessly blends luxury, superior finishes, and outstanding curb appeal.The GROUND FLOOR offers a bright, versatile room with UPGRADED LAMINATE FLOORING, a walkout to a HUGE BACKYARD BACKING ONTO A RAVINE WITH AN OPEN VISION. This flexible space easily serves as a FOURTH BEDROOM OR FAMILY ROOM.The SECOND FLOOR features a spacious OPEN-CONCEPT LIVING ROOM and DINING AREA filled with natural light. The modern KITCHEN boasts STAINLESS STEEL APPLIANCES, GAS STOVE, CENTER ISLAND, BACKSPLASH, and UPGRADED CABINETRY, complemented by a state-of-the-art REVERSE OSMOSIS WATER FILTRATION SYSTEM and WATER SOFTENER SYSTEM (valued over $12,000). A cozy DINING AREA and convenient POWDER ROOM complete this level.Upstairs, THREE GENEROUS BEDROOMS include a luxurious PRIMARY SUITE with 3-PC ENSUITE, WALK-IN CLOSET, and oversized WINDOWS. All WINDOWS feature REMOTE-CONTROLLED ELECTRIC BLINDS (over $8,000 with LIFETIME WARRANTY). The additional bedrooms share a modern 3-PC BATHROOM.With ELEGANT UPGRADED WOODEN STAIRS throughout, this home also offers an UNFINISHED BASEMENT with a 3-PC ROUGH-IN, providing endless possibilities for future customization. The EXPANSIVE BACKYARD, BACKING ONTO A RAVINE, invites your creativity with limitless options for outdoor living and entertaining.Close to TOP SCHOOLS, MILTON MALL, PARKS, TRANSIT, and AMENITIES, this property offers an exceptional blend of LUXURY, CONVENIENCE, AND LIFESTYLE. (id:60083)
Zolo Realty
1067 Windbrook Grove
Mississauga, Ontario
This is an exciting opportunity for first-time home buyers or investors looking for rental income potential. This beautifully renovated semi-detached home is situated in the highly desirable Heartland/East Credit neighborhood of Mississauga. It offers 3 spacious bedrooms upstairs along with a brand-new 2-bedroom basement apartment that has its own separate entrance and laundry facilities, making it ideal for multi-generational living or generating additional income. The main floor features a bright, open-concept kitchen with a breakfast area and a walkout to a freshly sodded backyard oasis. The entire home has been freshly painted, including the fence, driveway, and garage door, giving the property excellent curb appeal. Hardwood floors run throughout the house, with no carpet anywhere. Additional updates include new appliances, a new garage door opener, an owned hot water tank, and roof shingles replaced in May 2025. This move-in-ready home perfectly combines style, practicality, and a sought-after location. Don't miss your chance to own in one of Mississauga's best low-rise communities at an attractive price point. OPEN HOUSE SUNDAY (15 JUNE) from 2:00 PM to 4:00 PM. (id:60083)
Meta Realty Inc.
31 Eiffel Boulevard
Brampton, Ontario
Welcome Home!!! In The Prestigious Vales Of Castlemore (Chateau Side), This Home Boast Almost 5300Sqft Of Living Space! This Home Features 5 Large Bedrooms All With Access To A Washroom & Large Closets Plus An Oversized In-Between Loft Or Office With High Ceiling, Large Separate Living, Dining & Family Room With Fireplace. A Oversized Kitchen & Breakfast Area With Granite Counters & A Mirror Backsplash That Walks Out To Your Interlocked Patio In The Backyard. A Newly Finished Basement With Builder Side Entrance, A Full Kitchen (Counters Have Been Installed & Fridge On Order), 3 Rooms, A Massive Rec Room & 2nd Laundry Room. Smart Door Bell & Lock, 3 Car Garage With An Interlocked 4 Car Driveway With Path That Leads To Your Backyard. New Roof, Hot Water Tank, Freshly Painted, Pot Lights, High Ceilings & So Much More. Close To Schools, Shopping, Trails, 407 Or 410 (id:60083)
Century 21 Red Star Realty Inc.
110 Melrose Avenue
Barrie, Ontario
EAST-END CHARM MEETS ENDLESS POSSIBILITY JUST MINUTES FROM THE WATERFRONT! Don't miss this fantastic opportunity to own a charming bungalow in Barrie's highly desirable East End, just a short walk to parks, shops, cafes, groceries, and minutes from the vibrant downtown core. Soak up the best of Barrie's waterfront lifestyle with effortless access to the picturesque Johnson's Beach and the scenic North Shore Trail, where breathtaking views, endless outdoor adventures, and unforgettable days in the sun await just minutes from your door. Set on a beautifully landscaped lot with mature trees, thoughtful exterior updates, and a classic front bay window, this home offers incredible curb appeal and a welcoming presence. The spacious backyard is a true highlight, featuring lush greenery, a large patio, excellent privacy from rear neighbours, and a garden shed for added storage - perfect for outdoor living and entertaining. Inside, you'll find a warm and functional layout with a bright living and dining area, cozy kitchen, three bedrooms, and a stylish 4-piece bath. The sunroom is a standout with its abundance of natural light, featuring large windows and direct access to the backyard, making it an ideal space to relax and enjoy the outdoors all year. Downstairs, the expansive basement offers a versatile rec room, a secondary kitchenette with a bar window and cold storage, a 3-piece bath with a walk-in shower, and a flexible sewing or hobby room, perfect for hosting, entertaining, or in-law suite potential. Beneath the main floor carpeting lies original hardwood flooring, waiting to be uncovered and revived, offering a glimpse of the home's timeless charm with plenty of opportunity to customize and make it uniquely yours. Bursting with possibility, this #HomeToStay is ideal for first-time buyers or investors eager to add personal touches and value in a truly unbeatable location! (id:60083)
RE/MAX Hallmark Peggy Hill Group Realty
26 Monique Crescent
Barrie, Ontario
Welcome to 26 Monique Crescent; A beautifully updated S.L. Witty built all-brick raised bungalow in a desired Barrie neighbourhood. The open-concept main floor features engineered hardwood throughout and a cozy gas fireplace. A convenient main-floor laundry rough-in adds flexibility to the layout. The kitchen is where style meets function - recently renovated and thoughtfully designed with quartz countertops, stainless steel appliances, pot lights, a deep sink, and a mix of drawers, pull-outs, and a glass display cabinet that makes everyday living feel effortless. Step out to a private deck and fully fenced backyard that feels like a garden oasis. The spacious dining loft offers flexibility, perfect for entertaining or converting the space into an extra bedroom. Your primary suite includes a bay window, built-in closet, and walk-in closet, and a 3-piece ensuite with walk-in shower. Downstairs, you'll find a bright rec room with electric fireplace, additional bedroom, and full bath to make the lower level ideal for guests or extended family including a separate entrance from the garage. This home is located close to schools, parks, amenities, and Hwy 400. The heat pump, windows, and doors have all been recently updated, providing the new owners peace of mind. (id:60083)
Century 21 B.j. Roth Realty Ltd.
183 Cedar Island Road
Orillia, Ontario
Location, Location, Location! A rare opportunity to own a show stopping waterfront home on prestigious Cedar Island in the heart of Orillia. This custom-designed, newly renovated, move-in ready gem is nestled on the tranquil shores of Lake Couchiching, with 168 feet of prime water frontage and a scenic canal running along the side offering breathtaking, uninterrupted views of the lake and the Orillia Sailing Club. Whether you're an avid boater or simply crave lakeside serenity, this one-of-a-kind property delivers it all. Step inside to discover a thoughtfully curated interior where luxury and functionality blend seamlessly. The modern, open-concept main level features a chef-inspired kitchen with high-end appliances, stone countertops, and sleek cabinetry, opening into spacious dining and living areas with expansive windows that flood the home with natural light and stunning lake views from every angle. The main-level primary suite is a private retreat, complete with a generous walk-in closet and a spa-like ensuite bathroom with a luxurious steam shower designed for ultimate relaxation. Upstairs, three additional bedrooms provide flexibility for growing families, guests, or a home office. The fourth bedroom is currently configured as a large recreation room, perfect for movie nights, games, or creative space. Outside, enjoy morning coffee or sunset cocktails on the expansive canal-side terrace, entertain lakeside, or step onto your private dock for a day on the water. The insulated, heated two-car garage and interlock driveway add both curb appeal and everyday practicality. All of this, just a short stroll from historic downtown Orillia offering charming shops, vibrant restaurants, cultural attractions, and a warm community vibe. Whether you're watching the sailboats drift by from Pumpkin Bay or heading into town for dinner, this is lakeside living at its finest. Don't miss this opportunity to own a truly exceptional waterfront home where luxury meets lifestyle. (id:60083)
Keller Williams Experience Realty
25 Keats Drive
Barrie, Ontario
Welcome to 25 Keats Dr. This large family home boasts 4 bedrooms, 2.5 baths and an inground pool, all in the centre of Barrie. Easy access to Hwy 400 and Hwy 90 offers a straightforward commute south to Toronto, north to Orillia or west to CFB Borden. The low maintenance yard allows lots of family time to swim or lounge by the beautiful in-ground pool. Large recroom in the basement offers lots of space to play or relax. Hardwood throughout the main floor and new carpet on the stairs, landing and the lower level. New garage doors. Ready for your family to move in and enjoy this summer! (id:60083)
Century 21 B.j. Roth Realty Ltd.
11 Little Marco Court
Vaughan, Ontario
An Exceptional Opportunity to Own a Masterpiece in Upper Thornhill Estates, where elegance and luxury meet unparalleled craftsmanship. Spanning over 7,500sq.ft. of impeccable living space, this stunning estate is situated on a 69 x 149 premium lot on a quiet cul-de-sac. Featuring5+1 Bedrooms,9 Bathrooms, 3-Car Garage with addt'l parking for 9 cars on the driveway, Grand Foyer with an open riser spiral staircase, showcasing exquisite decorative moulding and architectural details, Gourmet Kitchen equipped with 2 Sub-Zero fridges, 2 Wolf built-in ovens+ warmer, Wolf gas range W/6 burners & griddle, 9ft island, ceiling-high cabinets, servery & pantry, Access to a massive 16'x32' terrace perfect for outdoor dining & overlooking the breathtaking backyard. Soaring 22 Coffered Ceilings in the family room, accented by a custom wood & quartz fireplace surround, creating an inviting space for gatherings. Private Primary Suite with a seating area, 2 walk-in closets, a luxurious 5-piece ensuite, & panoramiccity views. 5 Addt'l Bedrooms each featuring ensuites and walk-in closets, offering privacy and comfort for family and guests. Finished Basement with a custom kitchen, huge pantry, rec room with bar & fireplace, full-size windows W/security film, & a walk-out to the stunning backyard oasis. Fully Landscaped with Arbel pavers and a luxurious saltwater pool the perfect setting for relaxation and entertaining, Full-Size Elevator providing seamless access to all levels,10 Ceilings on the main floor and 9 ceilings on 2nd level & Basement. This one-of-a-kind estate combines timeless luxury, breathtaking design, and a prime location, making it the ultimate family home. The backyard oasis is truly a sanctuary, offering a private retreat with a sparkling saltwater pool and meticulously designed landscaping, ideal for outdoor living and entertaining. Don't miss your chance to own this grand masterpiece in one of most coveted neighborhood in Vaughan. (id:60083)
Royal LePage Your Community Realty
5605 - 898 Portage Parkway
Vaughan, Ontario
Welcome To Luxury Living At the Stunning Highrise Condo Building Located In the Heart Of Downtown Vaughan Metropolitan Centre. This Modern, Luxurious & Bright South Facing, 2 Bedrooms With 1.5 Baths + A Locker ,). Spacious Balcony To Enjoy Fresh Air, and the Unobstructed View of CN Tower And Toronto Skyline. 9 Ft Smooth Ceilings & Laminate Floors Thu-Out (Carpet Free Home). Beautiful Contemporary Kitchen With Built-In Appliances. Floor To Ceiling Windows / Sun Filled Living & Master Bedroom. Super Clean Home, A Well-Maintained Building, Exceptional Amenities & 24Hr Concierge. 1 Minutes to Vaughan Subway, 40 Minutes Ride to Downtown Toronto, Just Minutes to Canada's Wonderland, Vaughan Mills, Hwy 400 & 407 and York-U. YMCA and VMC Subway Access & Bus Terminal At Your Doorstep. Steps To Great Shopping, Restaurants. (id:60083)
RE/MAX President Realty
5702 - 5 Buttermill Avenue
Vaughan, Ontario
Priced to Sell at The Best Transit City Tower, closest to the VMC Subway Presenting a modern3-bedroom 2-bathroom condo for lease. Perched on the 50th floor this exceptional high rise residence is perfect for those who desire the finest in urban living. Panoramic, unobstructed views of Vaughan. Floor To Ceiling Windows. Across From The New Ymca , Right Next To Subway Station and Transportation Hub, Shopping, Cafes,& Restaurants. Steps From Highways 7 & 400. 5Minutes Away From York University/Vaughan Mills Mall. Exceptional Vaughan City Master Planned Community With 9 Acre Park. (id:60083)
RE/MAX President Realty
126 Sir Stevens Drive
Vaughan, Ontario
Welcome to this exquisite 4-bedroom, 5-washroom executive home, oering close to 4,000 sqft of beautifully designed livingspace. Nestled in a serene setting, this rare gem backs directly onto a lush greenbelt , ensuring year-round privacy and breathtaking naturalviews. Enjoy the tranquility of two private ponds just beyond the trees, creating a peaceful oasis that feels like cottage living right at home.This home boasts a thoughtfully designed layout with spacious principal large rooms, soaring 10' ceiling on main and 9' on second &basement, with elegant finishes throughout. The gourmet kitchen is a chefs dream, featuring top-of-the-line stainless steel appliances, customcabinetry, and a large center island ideal for both everyday living and entertaining. Sunny breakfast area with walk-out to deck over looking aforest like backyard. Magnificent spacious family room with a gas fireplace & large bow windows over looking the same luscious ravine.Second floor boasts 9' ceiling, with generously sized bedrooms with their own full ensuite and walk in closet oering ultimate comfort forfamily and guests. The primary suite features dual walk-in closets, and a spa-like ensuite. The 9' ceiling walk-out basement opens up to thescenic backyard, providing endless possibilities for additional living space, a home gym, or a separate ground floor-like suite. Exteriorhighlights include an interlock driveway with 5 extra parking spaces, and beautiful front yard landscape. This rare oering blends luxury,space, and nature in one of the most desirable settings. Lots of trails and parks in the neighbourhood to enjoy your daily walk. Don't miss your chance to make this home your dream home. (id:60083)
RE/MAX Hallmark Realty Ltd.
119 Gray Avenue
New Tecumseth, Ontario
Welcome to 119 Gray Avenue, a one of a kind gem and one of only three Norwich models built by the reputable Previn Court Homes in this area. This stunning 1 year old home offers over 2,400 sq ft of modern living, featuring 4 spacious bedrooms upstairs plus an additional bedroom in the finished basement, perfect for growing families or multi-generational living. Designed with style and functionality in mind, this home boasts $40,000+ in premium builder upgrades including luxurious black-accent finishes, quartz countertops, hardwood flooring, and an open-concept layout with 9 foot high ceilings on all floors, that flood the space with natural light. Built to exceed todays standards, this home is new home compliance equipped with high-end features such as hurricane ties, a backup generator, dual sump pumps, and extra-efficient windows, enhancing both safety and long-term value. The separate side entrance to the basement adds incredible flexibility, offering the potential for a fully self-contained apartment, already outfitted with its own bedroom, full washroom, extra large windows and dedicated laundry. Situated just minutes from downtown Alliston, and within close proximity to top-rated schools and all amenities, this home is the perfect blend of luxury, location, and future potential. (id:60083)
Brimstone Realty Brokerage Inc.
42 Glenhaven Court
Scugog, Ontario
Immaculate Ranch Bungalow in the Heart of Port Perry. Step into this timeless two-bedroom, three-bath ranch bungalow that radiates care and sophistication. From the moment you walk in, you'll be welcomed by an open-concept layout that blends modern style and comfort, ideal for both everyday living and effortless entertaining. Every inch of this immaculate home reflects pride of ownership, from the graceful flow of the living space to the beautifully appointed bathrooms. The layout offers both functionality and refinement, with spacious principal rooms and a thoughtfully designed floorplan that suits a variety of lifestyles. Located just moments from all amenities, including top-rated schools, the hospital, and charming downtown Port Perry, this home offers the perfect balance of convenience and tranquility. Whether you're looking to right-size in style or settle into an elegant, low-maintenance lifestyle, this home is a rare find. Come experience the ease and beauty of bungalow living. Schedule your private tour today. (id:60083)
Century 21 B.j. Roth Realty Ltd.
15 Seymour Avenue
Toronto, Ontario
A Rare Gem in The Pocket! This beautiful 2.5-storey semi-detached duplex with 2 spacious bedrooms on the upper floor and 1 bedroom on the lower level can be easily converted into a single-family home. Located in one of Toronto's most sought-after neighborhoods, it features Victorian and Edwardian influences, high ceilings, and generously sized rooms throughout. The bright third-floor loft with pine floors offers a flexible living space, ideal for a home office, studio, or guest suite. The main floor boasts a combined living and dining area, a kitchen overlooking a large backyard, and a lower level that includes a spacious bedroom and media space. Tucked away in The Pocket, this home is part of a hidden gem community known for its unique blend of old-world charm and modern conveniences. Residents enjoy tree-lined streets, close proximity to the Danforth, fantastic restaurants, TTC access, and trendy shops and cafés perfect for both families and professionals alike. (id:60083)
RE/MAX Hallmark Realty Ltd.





