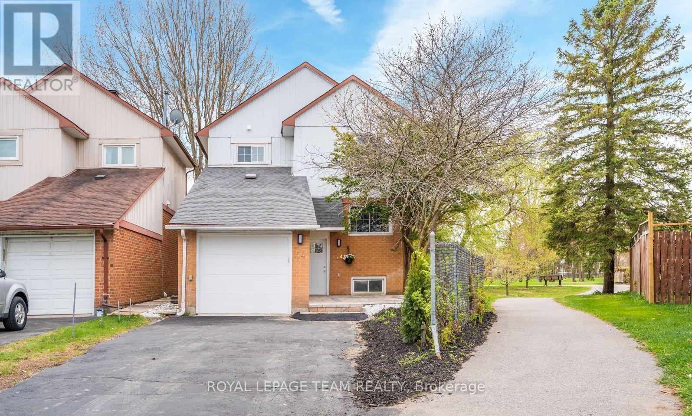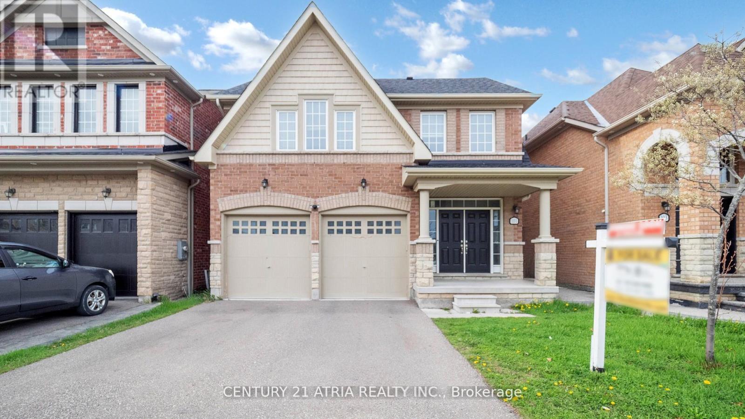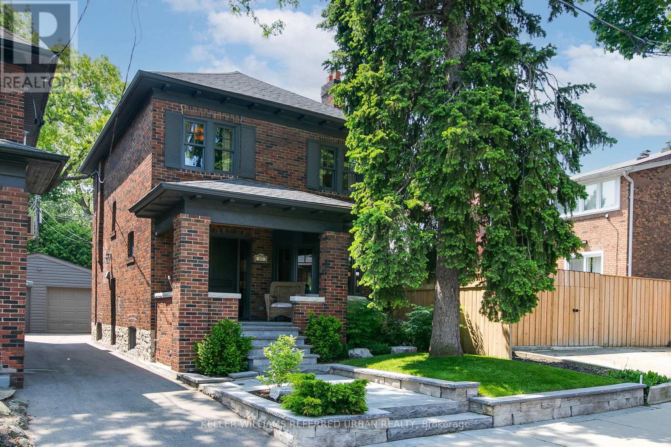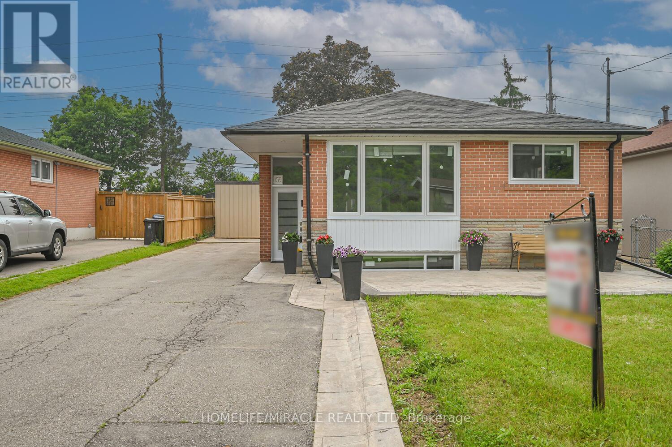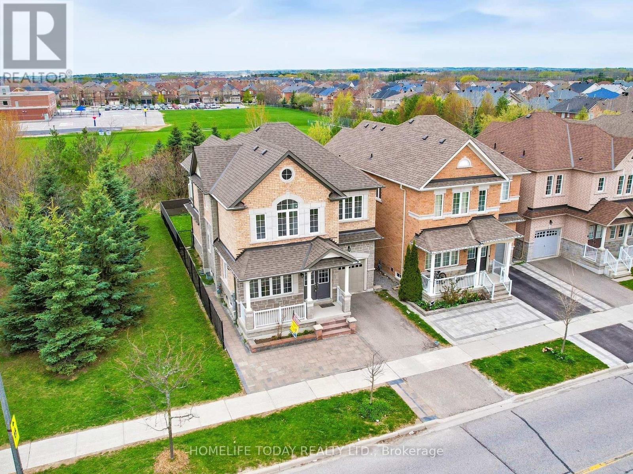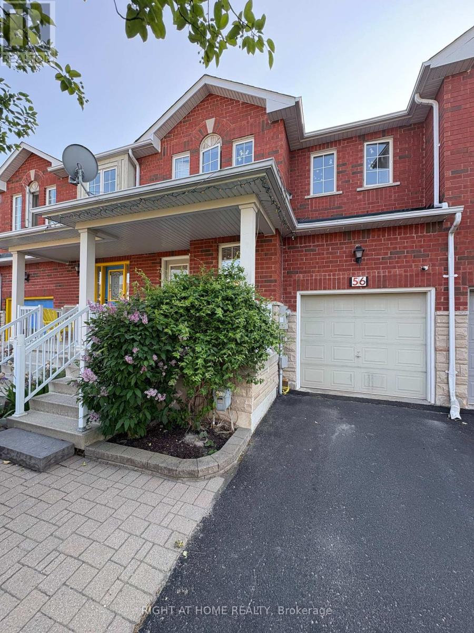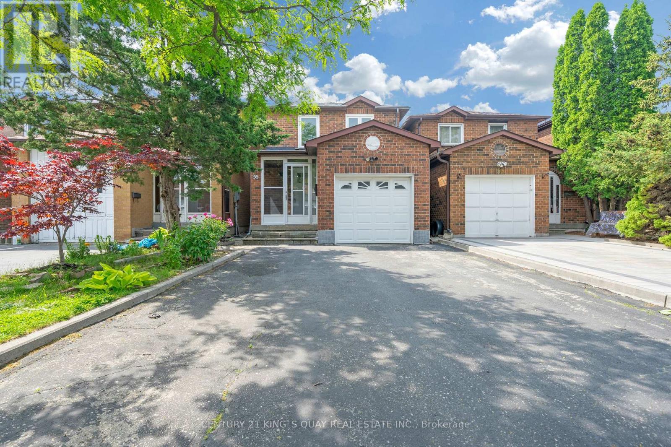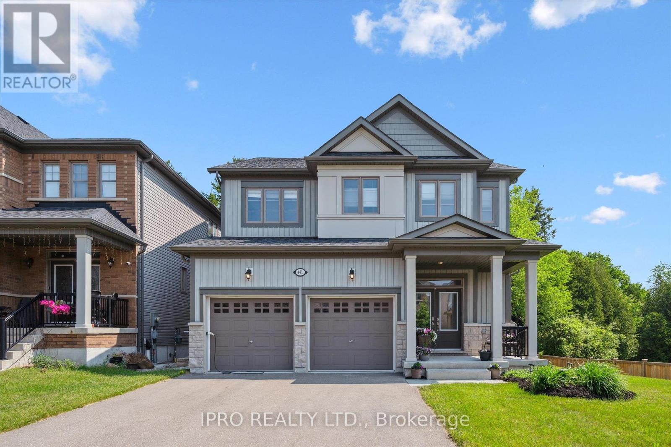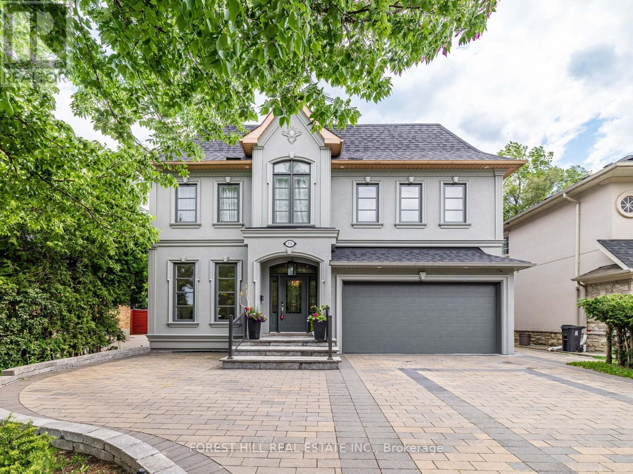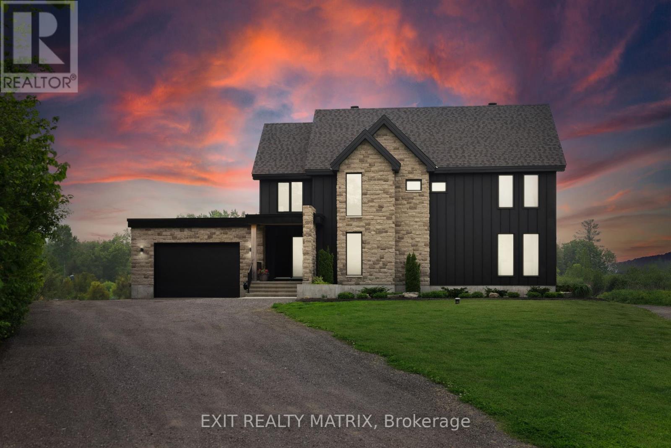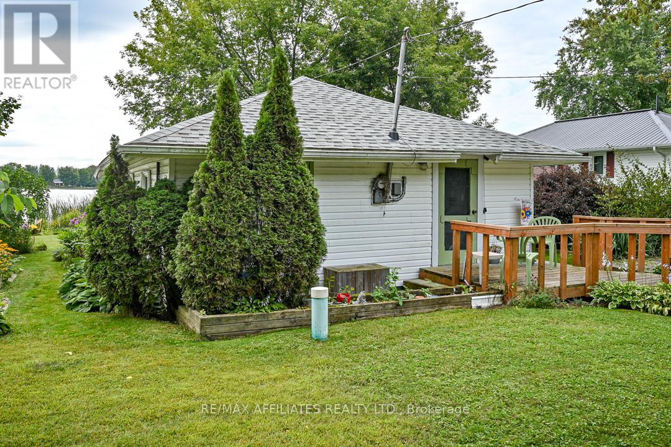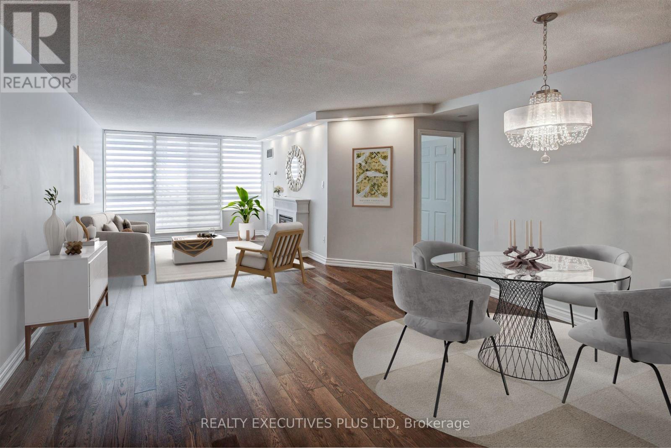17 Electric Street
Ottawa, Ontario
OPEN HOUSE CANCELLED JUNE 15TH 2-4. Tucked on a quiet, tree-lined street, this charming two-storey heritage home in New Edinburgh blends timeless character with modern comforts. Featuring a crisp blue-gray exterior, idyllic covered front porch, and lush gardens the home offers inviting curb appeal. Inside, original wide-plank hardwood floors lead you through a cozy living and dining area into a bright, open kitchen with a large island and ample storage. Step out to a private deck and expansive back yard perfect for summer gatherings or quiet mornings. Upstairs, the primary bedroom with sloped ceilings is full of light, joined by a second bedroom, a versatile third room, and a full bath. A detached garage with an insulated flex space offers the perfect home office or studio. Set in one of Ottawa's most historic and walkable neighbourhoods, residents enjoy leafy parks, riverfront trails, top schools, and vibrant village shops just steps from their door. This is a must see! (id:60083)
Royal LePage Team Realty
54 Greenboro Crescent
Ottawa, Ontario
Located in the heart of Greenboro, this detached home sits on a unique oversized lot for this street, with direct access to nearby parks and trails. Greenboro is beloved for its peaceful family-friendly feel, excellent schools, and close proximity to shopping, transit, and the Ottawa Airport, making it one of the city's most convenient and livable neighbourhoods. The private stone patio sets the tone for a welcoming entrance, leading into a bright and modern living space. The living room opens onto a large finished deck and green backyard, offering privacy and views of mature trees with no rear neighbours. A bright kitchen with new quartz countertops, ample storage, and an adjacent dining room makes everyday living and entertaining effortless. Upstairs, the primary bedroom, two additional bedrooms, and a spa-inspired bathroom with marble tiling offer comfort and style. The finished lower level provides extra living space, a washroom, and storage. Perfect for first-time buyers, families, or investors, this is modern, park side living at its best. See it today! (id:60083)
Royal LePage Team Realty
54 Whooping Crane Ridge
Ottawa, Ontario
Richcraft Hobart, spacious home with 2450 sq ft above grade plus 500+ sq ft finished basement & $85K+ in upgrades! Large main-floor office with sliding doors can easily be converted into a 4th bedroom, while the open loft can serve as an additional bedroom or home office. Chefs kitchen with butlers pantry with sink, soaring ceilings in the great room, and a modern gas fireplace. Basement with full bath perfect for guests or extra living space. Very well maintained by original owners. Quiet street near parks, top schools, near LRT and amenities. This is truly a must-see home! (id:60083)
RE/MAX Hallmark Realty Group
272 Grantham Avenue
St. Catharines, Ontario
Welcome to Fully renovated detached home located on large lot with 2+1 generously size bedrooms 2 kitchens and 2 full bathrooms offering comfortable and functional living for a variety of lifestyles. The interior features create a welcoming atmosphere throughout the house. This property has numerous recent upgrades, including: New Kitchen with stainless steel appliances, quartz countertop, island breakfast bar, new floor throughout the main floor and basement. Modern tastefully finished two full bathrooms includes new showers, vanities and stylish mirrors. Upper level has two spacious bedrooms accompanied with closets, pot lights and new flooring. Beautifully finished basement with upgraded new kitchen with separate entrance ideal for guests, in-law or potential investment opportunities. Outside, enjoy a large deck for unwinding after a long day also including a fully fenced large private backyard ideal for outdoor relaxation, gardening or summer barbeque, perfect for kids or pets. Detached car garage with lots of storage space, the driveway can fit up to four cars. The property is conveniently located close by QEW, shopping malls, schools, preschool, restaurants, groceries store, parks. Don't miss the chance to make this charming home yours! (id:60083)
RE/MAX Real Estate Centre Inc.
46 Passfield Trail
Brampton, Ontario
Welcome to this bright and spacious end-unit semi-detached home on a premium corner lot, offering 4 bedrooms and 3 bathrooms in the heart of Castlemore, one of the area's most desirable neighborhoods. Situated on a premium lot with no sidewalk, this home provides extra parking, enhanced privacy, and more usable outdoor space. Step inside to find a spacious hallway with soaring ceilings at the staircase, creating a grand and open feel from the moment you enter. The home features hardwood flooring throughout, along with distinct living, dining, and family rooms plus a cozy fireplace in the family room and a main floor den, perfect for a home office or guest room. The renovated open-concept kitchen boasts elegant quartz countertops and flows seamlessly into the breakfast area, ideal for both family living and entertaining. Thanks to its corner premium lot, the home is filled with plenty of natural light, enhanced by customized window coverings that combine style and functionality. Upstairs, you ll find four generously sized bedrooms, including a primary bedroom with a private ensuite. Additional upgrades include a new A/C and furnace, an insulated garage door with opener, and a huge backyard perfect for relaxing or entertaining guests. Conveniently located close to top-rated schools, parks, transit, and within walking distance to groceries, pharmacy, medical/dental clinics, restaurants, gyms, and places of worship, this is a rare opportunity to own a well-maintained, family-friendly home in a high-demand community. (id:60083)
Red House Realty
29 Hardale Crescent
Hamilton, Ontario
Welcome to this beautifully updated raised ranch in the desirable Huntington Park neighbourhood. The open-concept main floor features an L-shaped living and dining room that flows seamlessly into a modern maple kitchen, complete with quartz countertops and a breakfast bar. This level also includes three spacious bedrooms, a renovated main bathroom, and a convenient stackable laundry area. A separate side entrance leads to a fully finished lower-level suite, perfect for in-laws or guests, offering a family room with a corner gas fireplace, a bedroom, a 3-piece bath, and its own laundry room. The private, landscaped yard is an entertainer's dream with an interlock patio, overhang for coverage, a wall-mounted TV, a child's play center, and a storage shed. Numerous updates include shingles, main floor flooring, quartz counters, and contemporary hardware. (id:60083)
RE/MAX Escarpment Realty Inc.
101 Bonnieglen Farm Boulevard
Caledon, Ontario
**Move in Ready Aug 2025** Luxurious Home on Premium Lot Backing onto Pond & Green Space | Legal Walkout Basement. Welcome to 101 Bonnieglen Farm Blvd, where elegance meets functionality in this stunning 4-bedroom home offering over 3,300 sq. ft. of refined above-grade living space, plus a fully finished legal walkout basement and finished attic with a full bath. Nestled in a family-friendly neighbourhood on a premium lot, this exquisite residence backs onto serene green space and a tranquil pond, providing privacy and breathtaking views year-round. Designed with multi-generational living and entertaining in mind, this home boasts a wealth of upgrades, including: 9-ft ceilings, Pot lights, Hardwood flooring, Stone countertops, Stainless steel appliances. The spacious primary suite is a private retreat, featuring a luxurious ensuite and a generous walk-in closet. Each additional bedroom includes either an ensuite or semi-ensuite, ensuring comfort and privacy for all. The professionally finished walkout basement is legal and ideal for extended family living or generating rental income. Step outside to your fully fenced backyard and enjoy the peaceful views of the pond and surrounding greeneryyour own private oasis. Perfectly located near Southfields Community Centre, top-rated schools, parks, trails, and essential amenities, this home offers both luxury and convenience in a truly unbeatable setting. A rare opportunitythis home must be seen to be truly appreciated! (id:60083)
Century 21 Atria Realty Inc.
83 Ardagh Street
Toronto, Ontario
Discover the perfect blend of character and modern convenience in this 3-bedroom, 2-bathroom detached brick home, ideally situated in a prime Bloor West Village location! This residence offers peace-of-mind living with comprehensive infrastructure updates including new wiring, plumbing (both in and to the home), windows, roof, high-efficiency furnace, central air conditioning, and brand-new stainless-steel appliances. This home exudes character: hardwood floors, french doors, crown mouldings and plate rail (with all original trim intact), and stained-glass windows. A spacious foyer welcomes you, leading to a living room graced by a beautiful bay window with a built-in window seat. The professionally designed and finished lower level features large above-grade windows and a cozy gas fireplace, creating a versatile and inviting entertainment space with a convenient side entrance. The second floor has three bedrooms, a built-in linen closet and a versatile bonus walk-in closet/dressing room. Equally impressive, the home's exterior boasts professionally designed and landscaped front and rear gardens. The private, fully enclosed backyard offers low-maintenance plantings and a flagstone patio, ideal for entertaining. A beautiful natural stone walkway leads to a welcoming front porch, enhancing its curb appeal. Enjoy an unbeatable location, ideal for walking to the shops and restaurants of Bloor West and The Junction, numerous local parks, including High Park, and subway. Located within the coveted Runnymede/Humberside school districts. Welcome home! Simply move in and start enjoying! (id:60083)
Keller Williams Referred Urban Realty
159 Taysham Crescent
Toronto, Ontario
This is a rare opportunity to purchase a East Facing 3 bedroom home that is newly renovated, and has 4 full bathrooms. With a house full of natural sunshine and so much warm energy, it must be seen on the inside to be truly appreciated! Walking in introduces you to an open concept kitchen with an island and the main floor provides you with easy access to 2 full washrooms. Downstairs is a finished basement with 4 bedrooms and 2 bathrooms, making this a relaxing and welcoming home for guests or for rental opportunities. The deep lot size also allows for the opportunity to build a garden suite. Basement is ready to be rented which will help to pay off the mortgage payment. The house is also equipped with centrally connected inline smoke detectors. (id:60083)
Homelife/miracle Realty Ltd
24 Salisbury Circle
Brampton, Ontario
A bright and spacious two-story home nestled in a welcoming family-friendly neighborhood. The main level boasts generously sized principal rooms and an open-concept kitchen featuring a breakfast bar, built-in dishwasher, and seamless flow into the dining area, with access to a newly constructed deck. The primary bedroom includes a semi-ensuite, while all bedrooms offer ample space and double closets. The basement is a self-contained unit, complete with a private entrance, kitchenette and a bedroom with an ensuite bathroom... Conveniently located on a very private Saisbury Circ with access from the yard to the Salisbury Parkette. just steps from schools, near French immersion School and steps to the elementary school; within walking distance to Brampton GO, Rose Theatre and Steps to the Brampton Innovation District. Great Property in a Great Location. Priced to Sell!!! (id:60083)
RE/MAX Real Estate Centre Inc.
468 Roy Rainey Avenue
Markham, Ontario
Rare Ravine Lot in Prestigious Wismer Community! Stunning 4+1 bedroom, 4.5 bathroom detached home on a premium ravine lot backing onto greenspace, just steps to the park. Located in one of Markham's top school zones Bur Oak SS & John McCrae PS. This beautifully maintained home features 9-ft ceilings, hardwood floors, and a modern kitchen with quartz countertops, backsplash, and a large center island. The bright, open-concept living and dining areas are perfect for entertaining. Spacious primary bedroom suite with walk-in closet, upgraded Ensuite, and private balcony overlooking green space. Second bedroom also features a private Ensuite. All bathrooms upgraded with marble finishes. Finished Basement with Legal Separate Entrance Includes a full kitchen, bedroom, 3-piecebath, and large living area. Perfect as an in-law suite or potential rental income. Enjoy a private backyard oasis with BBQ gas hookup and interlock walkway at front and side. Additional features: direct garage access, central vacuum, and upgraded light fixtures. Close to top-rated schools, parks, shopping, GO Train, and public transit. A rare opportunity don't miss out! (id:60083)
Homelife Today Realty Ltd.
56 Briarcrest Drive
Markham, Ontario
This 3+1 bedrooms row house has all ones family needs. A well floor plan effectively utilizes space, ensuring functional layouts and clear room dimensions. It prioritizes the flow and connection between spaces. Hardwood floors throughout the main living space along with ceramic floors in all bathrooms and kitchen. A sunny westerly facing kitchen features a breakfast area allowing access to an interlocking stone fenced backyard where spring and summer flowers bloom. All bedrooms are well illuminated by natural light throughout the day especially the generous size master bedroom which attributes a 4-piece ensuite bath, separate bathtub and a walk-in-closet. The finished basement and the powder room are privately separated from the main living space at the foyer perfectly suitable for a home business. It characterizes a living room/waiting area while business may be conducted in an adjacent sizable rec room/office/treatment room/beautifying room etc. This property is located in one of the most sought after area in Berczy surrounded by many parks and playgrounds. The essential amenities including FreshCo grocery store, Shoppers Drug Mart, TD Bank, fitness facility and various restaurants are conveniently located in Williamstown Plaza just a few minutes walking distance away. Within 3km where Markville Mall, Centennial Community Centre, Centennial Go Train Station, Markville H.S. and many more restaurants, bakeries and needs can be found. Our Vendor welcomes you to visit anytime! (id:60083)
Right At Home Realty
55 Hornchurch Crescent
Markham, Ontario
** Location! Location! ** Lovely & Spacious & Bright Brick Home W/ 3 Bedrooms In High Demand Area. No Side Walk, Drive Way Can Park 4 Cars, Great Layout, Move In Ready, Main Floor And Second Floor Are New Renovation, New High-Quality Laminate Through The House, Main Floor Hallway, Living Room And Dining Room/With Pot Lights, New Renovation Modern Kitchen With Stainless Steel Appliances (Brand New Fridge And Range Hood), Second Floor Large Prim Bedroom With Walk-In Closet, Modern Bathroom Design. Finished Basement With Large Bedroom And 3 Pc Bath. Steps To TTC, School, Park, Restaurants; Close To Pacific Mall, No-Frills, Tim Hortons, Banks, GO Train Station, All Amenities You Need Nearby! ** This is a linked property.** (id:60083)
Century 21 King's Quay Real Estate Inc.
141 Mcfarlane Crescent
Centre Wellington, Ontario
Look out....this one's loaded!Loaded with upgrades ... Chef's Kitchen features a Built in Cooktop with bluetooth capability, built-in Oven with app-based remote control and a fridge/freezer that will send you notifications if you forget to close the door. Loaded with sound. .. The basement home theater is wired for Dolby 7.2 surround sound including 7 "In-Wall" speakers. Gather the family around and get the popcorn ready for those movie nights on a 142" video wall. Loaded with space ... The large Master Bedroom Ensuite with its spacious shower, double sinks and soaker tub will have you hiding out in luxury. With 4 + 1 Bedrooms, 3 baths and a rough-in for a 4th on the lower level, and parking for 6 cars (4 on the driveway and 2 in the garage) this is a home you can grow your family in. Premium sized lot with greenspace behind and to one side gives you lots of space to enjoy the outdoors. Loaded with smart technology ... including smart lighting in the living room, office, master bedroom and most of the basement, Ecobee Smart Thermostat Premium, and 3 Wifi connected flood sensors in the basement. Full WIFI coverage is provided by an venue-grade Wireless Access Point on the second level. The 2-car garage features twin 240VAC 40 AMP outlets to support dual EV Car chargers, heaters or shop tools. Pride of ownership is evident throughout this amazing home! Don't miss out! (id:60083)
Ipro Realty Ltd.
3 Norway Avenue
Toronto, Ontario
This is the one you've been waiting for! Nestled in the heart of the Beach, this bright and beautifully maintained semi-detached home blends charm, space, and functionality, an ideal find for both end-users and investors. Freshly painted main level, the home welcomes you with a warm open-concept living area and a separate dining space, complete with gleaming hardwood floors and an abundance of natural light. The kitchen offers ample counter space, a cozy built-in work nook, and a walkout to a generous deck your go-to spot for summer BBQs or quiet evenings under the stars. A skylight overhead enhances the home's airy, uplifting feel. Upstairs, you'll find two bedrooms, while the finished lower level provides exceptional flexibility as a family room, guest suite, or home office. Enjoy your morning coffee on the charming front porch, and host gatherings in the beautiful backyard, surrounded by blooming flowers and lush greenery. Permit street parking is available. This is a rare opportunity to own a lovely home in one of Toronto's most sought-after neighbourhood. Whether you're a first-time buyer or simply looking for a special place to call home, come see it for yourself and make it yours. Located just steps from Queen Street and you're surrounded by vibrant shops, cozy cafes, popular restaurants, the lakefront, and TTC access. (id:60083)
Gate Real Estate Inc.
331 Connaught Avenue
Toronto, Ontario
***Exquisite***GORGEOUS***custom-built home In the heart of north york offering Many-RECENT UPGRADES(spent $$$$) with luxurious living space--3600 sq.ft(1st/2nd floors) + prof. finished basement, It seamlessly blends a timeless elegance with contemporary sophistication, showcasing a welcoming first impression, spacious foyer, functional office area and open concept living and dining room. The chef's newer kitchen(spent $$$-2019) is a true centre of your family life, equipped with top-of-the-line appliances and a custom-made cabinet, centre island, combining a breakfast area with flawless functionality. The family room forms space and functionality. Upstairs, the primary bedroom is a private sanctuary, complete with a lavish-modern ensuite(spent $$$) and a walk-in closet designed with meticulous organization in mind. Each bedroom comes with its own ensuite bathroom(spent $$$) and all principal room sizes. The mud/laundry room on main floor provides an easy-access to garage and outside of the home thru a side door. The fully finished basement is designed for extra space and comfort, perfect for guests or rental potential. Outdoor living is equally impressive, with a massive interlocking patio space, a newly-built fence for privacy. This home is perfectly ready that your client can just move-in to enjoy. ****Super clean and Upgrades Features****NEW SHINGLE ROOF(20240),NEW FENCE(2024),NEWER KITCHEN(2019--CABINET,S-S APPL,CENTRE ISLAND,COUNTERTOP,BACKSPLASH,NEWER WASHROOMS(2019),NEW F/L WASHER/DRYER(2024),NEWER INTERLOCKING PATIO/SIDE,FRESHLY PAINTED--------Beautiful family home!!! (id:60083)
Forest Hill Real Estate Inc.
1008 Klondike Road
Ottawa, Ontario
Welcome to 1008 Klondike Road, a spacious and well-maintained 3+1 bedroom, 2.5 bathroom freehold townhome nestled in the desirable community of Shirley's Brook in Kanata North. With its open-concept layout, sunny south-facing backyard, and unbeatable location, this home offers the perfect blend of comfort, style, and convenience. Step inside to a bright and airy main floor featuring a combined living and dining space, ideal for both entertaining and everyday family life. The kitchen flows seamlessly into the living area, creating a welcoming space. Upstairs, you'll find three well-sized bedrooms, including a generous primary with ensuite access and ample closet space. The finished lower level adds valuable extra living space, complete with a fourth bedroom or home office, perfect for guests, teens, or remote work. Step out onto your large south-facing deck to enjoy summer BBQs or unwind in the private, low-maintenance backyard. Located in a family-friendly neighborhood close to top-rated schools, parks, walking paths, transit, and Kanata's high-tech hub, this home is ideal for young families, professionals, or savvy investors. Don't miss your chance to live in one of Kanata's most sought-after communities book your showing today! (id:60083)
RE/MAX Affiliates Realty Ltd.
8049 Adam Baker Way
Ottawa, Ontario
OPEN HOUSE CANCELLED! This stunning 4-bdrm, custom-built home offers close to 2900 sqft of luxurious living space in one of Ottawa's most sought-after estate neighbourhoods! Just 2 years young, this modern Scandinavian-inspired home blends cutting-edge design w/ thoughtful functionality, perfect for today's discerning buyer. A bright, open-concept layout flows effortlessly from one space to the next, offering a sense of calm, connection & functionality. The chef-inspired kitchen feat. premium Dekton countertops, a massive butler's pantry & an eye-catching glass-enclosed wine cellar. Host friends & family on the spacious west-facing covered porch w/ a show-stopping gas FP w/ stone surround. Your expansive 2-acre lot w/ a private pool is ready for your unique landscaping vision & offers ample room for the backyard rink or oasis of your dreams! Retreat to your dream-worthy primary suite, complete w/ soaring cathedral ceilings, double WICs, oversized windows & a spa-inspired ensuite w/ enormous walk-in shower, freestanding tub & double vanity. Crafted w/ care & quality, this home incl. wide-plank engineered oak flooring, 9-ft ceilings throughout, solid-core 8-ft doors, extensive soundproofing on the second level & sleek aluminium triple-pane windows w/ black, trim-free interiors. The large & partially-finished basement offers even more space for your growing family or to accommodate a future in-law suite, w/ a rec room & ample space for 2 more bdrms, a home gym & an additional bath! More highlights include a large walk-in mudroom, 2nd floor laundry w/ storage, 200-amp service, high-efficiency furnace, tankless hot water system, water treatment system & steam-powered humidifier ensuring year-round comfort. Ideally located only 20 mins to downtown Ottawa & the international airport & minutes to highly-rated schools, top-tier golfing & the expanding Greely commercial plaza, this luxury property provides the rare combination of privacy, space & convenience! Sure to impress! (id:60083)
Exit Realty Matrix
147 Beek Road
Montague, Ontario
A bungalow cottage on the beautiful and historic Rideau River. The landscaped front entrance welcomes you with a cozy and charming ambiance. The open concept kitchen, with wooden cabinets, plenty of natural sunlight and the main level offering waterfront views. Three equally sized bedrooms and a 3-piece main bathroom featuring a sliding window and wooden siding . A convenient living room transitions into a sunroom with large paneling windows flooded with natural light. A sunroom equipped with storage shelving and extended waterfront views. Ideal for guests, leisure activities, and relaxation. Positioned on a controlled waterway, this property offers unique access and traveling abilities for all. 24 hr Irrevocable on offers. Convert it into a 4-season property if you wish! (id:60083)
RE/MAX Affiliates Realty Ltd.
410 - 215 The Donway W
Toronto, Ontario
Welcome to this beautifully updated 2-bedroom, 2-bathroom split-plan suite in the highly sought-after Tapestry in Don Mills. Bright and spacious throughout, the unit features a welcoming formal foyer leading into a large living area with a Juliette balcony. The dining room includes a built-in dry bar and a generous pass-through to the modern eat-in kitchen, perfect for entertaining. The primary bedroom offers a large 3-piece ensuite with a walk-in shower and a walk-in closet. Ample storage is available, with an in-suite storage room and an additional locker for convenience. Building amenities include: 24-hour concierge, indoor pool, whirlpool, and sauna, elegant party room and beautifully landscaped grounds. Maintenance fees cover all utilities, cable TV, and high-speed internet. Enjoy the luxury of resort-style living with the convenience of urban amenities just a short walk away. (id:60083)
Realty Executives Plus Ltd
10829 Mcvean Drive
Brampton, Ontario
This beautiful 1.55-acre property backs onto a scenic ravine, offering privacy and endless possibilities. With a new entrance from Bowman Ave, the home blends traditional elegance with modern comforts. Inside, you'll find a custom-designed kitchen with built-in appliances and stylish flooring. The glass solarium with a glass roof lets you enjoy the beauty of every season-weather it's snow, rain, or sunshine. The Sunken family and living rooms add charm, while upstairs, there are four spacious bedrooms. The primary suite comes with a walk-in closet, a large ensuite, an balconies with breathtaking views of nature. The outdoor space is perfect for entertaining, featuring a pool and a charming treehouse. Currently rented for $6,000/month, this home presents a fantastic investment opportunity for discerning buyers. (id:60083)
Intercity Realty Inc.
94 Winnipeg St
Schreiber, Ontario
Private bi-level backing onto greenspace. This home features 2+1 bedrooms and 2 bathrooms. This well maintained property offers a spacious rec room, perfect for relaxing or entertaining. Take a step out from the dining room onto the back deck to take in the serene natural setting. Plenty of room for storage and a bonus den or or sitting room on lower level. A rare opportunity to enjoy comfort, privacy and nature all in one! (id:60083)
RE/MAX Generations Realty
408 - 12 Clara Drive
Prince Edward County, Ontario
Experience luxury living in Port Pictons newest Harbourfront Community by PORT PICTON HOMES. This elegant south-facing 1+ Den-bedroom condo in The Taylor building offers 754 sq ft of stylish living space. It features an open-concept living and dining area, a private balcony, a 2-piece bath, and a sunlit primary suite with a 4-piece ensuite and spacious closet.Premium finishes include quartz countertops, tiled showers/tubs, and designer kitchen selections. Residents enjoy exclusive access to the Claramount Club, offering a spa, fitness center, indoor lap pool, tennis courts, and fine dining. A scenic boardwalk completes this exceptional lifestyle. Condo fees: $241.28/month. (id:60083)
Our Neighbourhood Realty Inc.
RE/MAX Quinte Ltd.
208 - 12 Clara Drive
Prince Edward County, Ontario
Experience luxury living in Port Pictons newest Harbourfront Community by PORT PICTON HOMES. This elegant south-facing 1+ Den-bedroom condo in The Taylor building offers 754 sq ft of stylish living space. It features an open-concept living and dining area, a private balcony, a 2-piece bath, and a sunlit primary suite with a 4-piece ensuite and spacious closet.Premium finishes include quartz countertops, tiled showers/tubs, and designer kitchen selections. Residents enjoy exclusive access to the Claramount Club, offering a spa, fitness center, indoor lap pool, tennis courts, and fine dining. A scenic boardwalk completes this exceptional lifestyle.Condo fees: $241.28/month. (id:60083)
Our Neighbourhood Realty Inc.
RE/MAX Quinte Ltd.


