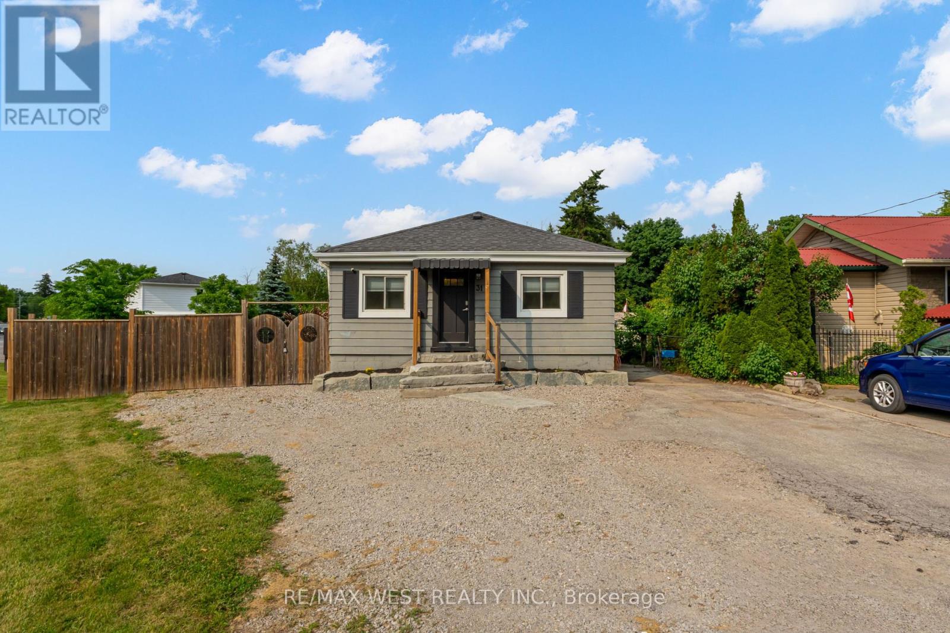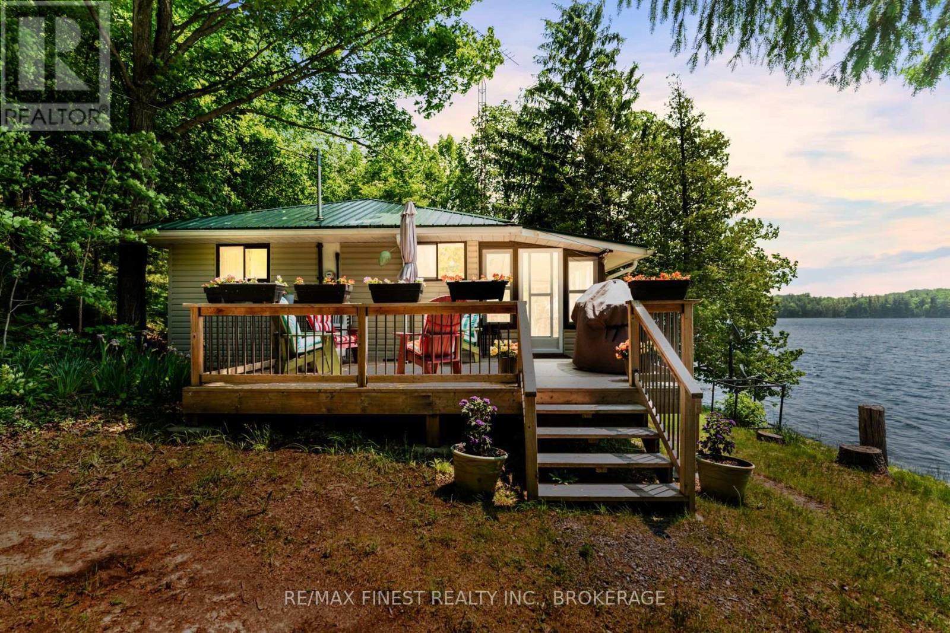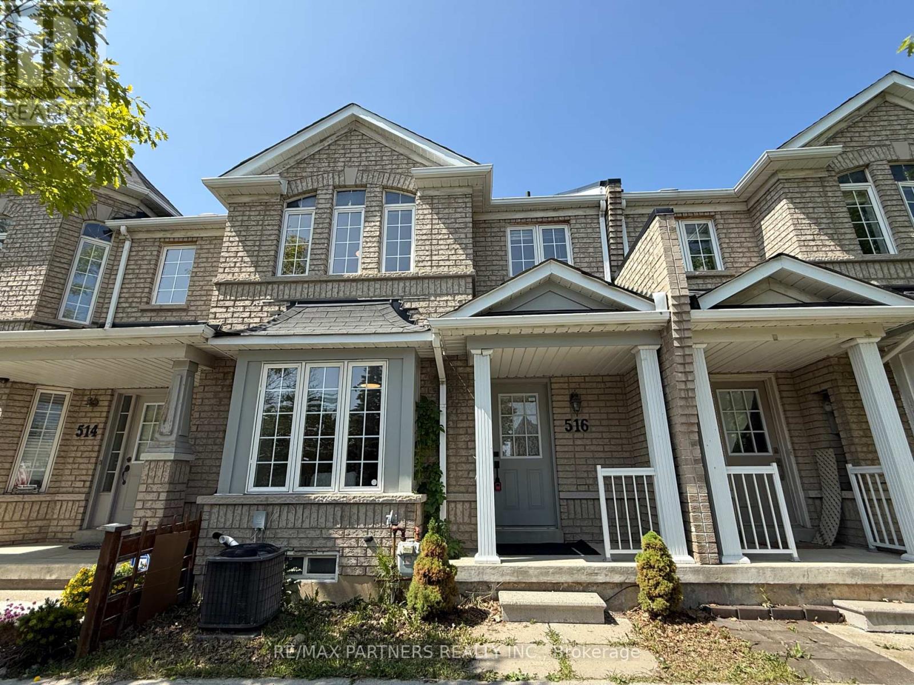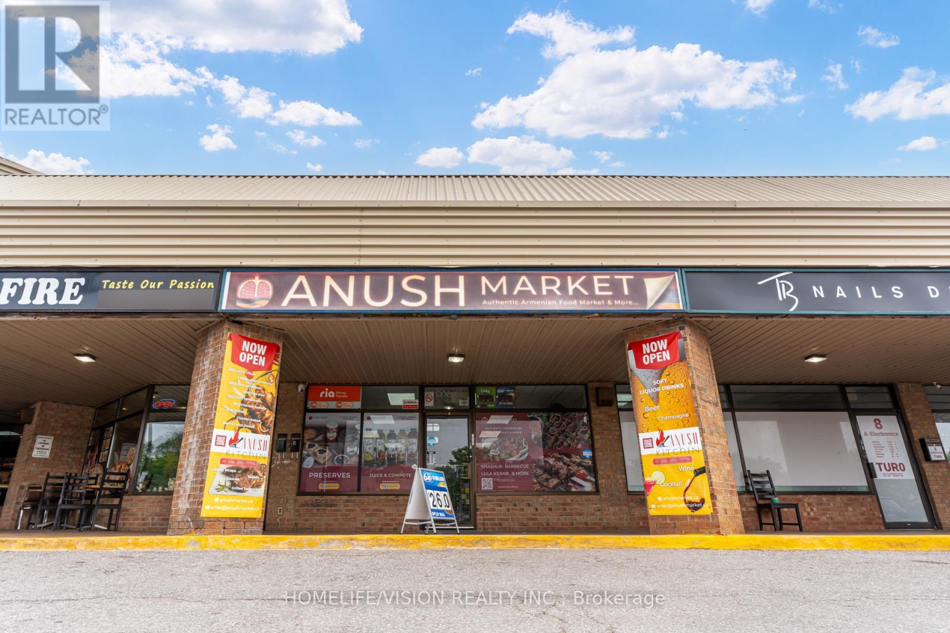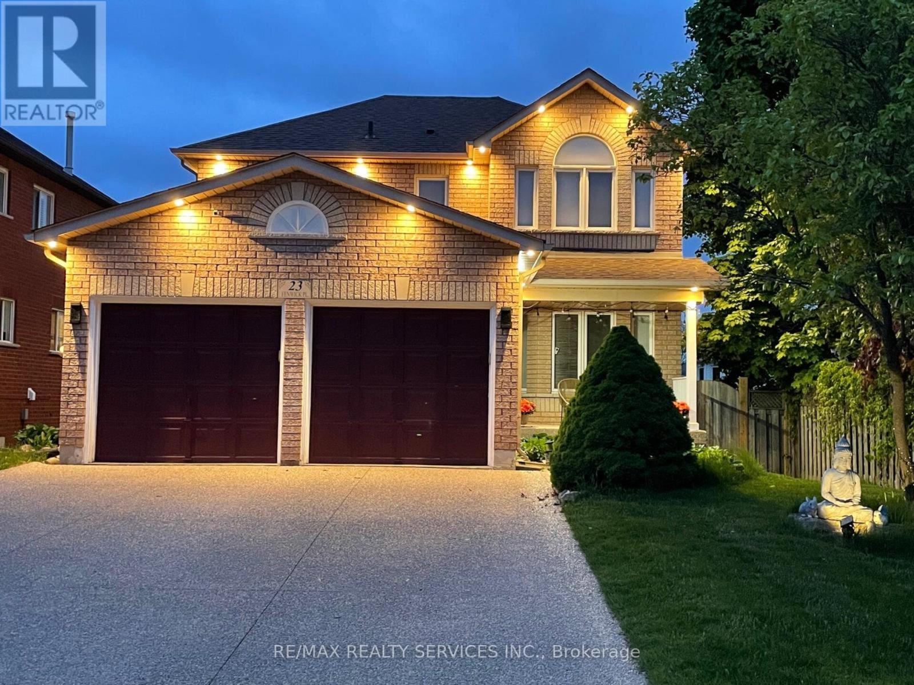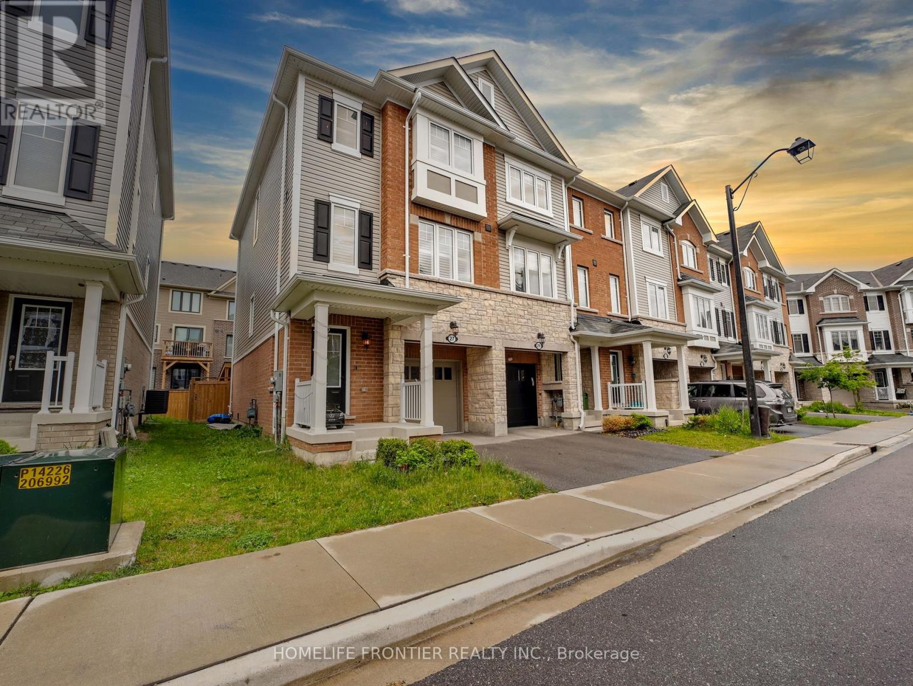11 Meadowcroft Crescent
Ottawa, Ontario
Spacious Claridge-Built Bungalow Original Owner! Welcome to this well-designed 3-bedroom, 4-bathroom bungalow located on a quiet street in a family-friendly neighbourhood. Built by Claridge Homes in 2000 and proudly maintained by its original owner, this home offers solid bones and incredible potential. The main floor features hardwood throughout, a spacious eat-in kitchen with plenty of cupboard and countertop space, and a huge open-concept living and dining area ideal for both everyday living and entertaining. You'll also find a convenient main floor laundry and direct access to the double car garage. The fully finished basement offers a generous 34 x 13 rec room, a full bathroom, and loads of additional storage space. Step out back to enjoy the three-season sunroom, perfect for hosting or unwinding in comfort. Situated close to parks, top-rated schools, shopping, transit, bike paths, and hospitals, this home is in a prime location. While it could benefit from some cosmetic updates, its filled with opportunity to customize and create your dream bungalow. Flexible closing available. (id:60083)
First Choice Realty Ontario Ltd.
31 Beaver Street
Halton Hills, Ontario
Charming Home in the Heart of Glen Williams. Welcome to this delightful two-bedroom gem nestled in the picturesque village of Glen Williams.Set on a peaceful street and surrounded by nature, this beautifully maintained home offers the perfect blend of small-town charm and modern comfort.Step inside to find a bright, open-concept living and dining area with large windows that flood the space with natural light. The updated kitchen features stylish cabinetry, quality appliances, and a cozy breakfast nook perfect for morning coffee or intimate dinners.A well-appointed bathroom, ample storage, and a functional layout make this home as practical as it is inviting.Outside, enjoy a private backyard oasis with mature trees, a patio for entertaining, and plenty of green space.Located just steps from Glen Williams charming downtown, local art galleries, cafes, scenic trails, and the Credit River, this home offers a rare opportunity to enjoy the best of village living with easy access to the GTA.Dont miss your chance to own a piece of Glen Williams book your showing today! (id:60083)
RE/MAX West Realty Inc.
5479 11 Highway N
Kirkland Lake, Ontario
TURNKEY COTTAGE + 101 FT OF SHORELINE ON KENOGAMI LAKE The focal point of this furnished 3-season cottage is a welcoming sunroom / entrance with cathedral ceilings, multiple windows for maximum views of the beautiful lot & Kenogami Lake itself. The interior of the bungalow has open concept living space, 1 bedroom & a bathroom with a compost toilet, 100-amp breaker panel & 2 electric baseboards for chilly days. Mature trees, shrubs & foliage on each side of the property add privacy. There is plenty of room to park a camper or RV for additional living space & guest accommodations. The present owners have brought in water for consumption. Appliances, Furnishings, Interior & Exterior items, Dock & Shed are included. Unorganized Township = reasonable taxes. With Online Virtual Tour. This property is easily access off Hwy 11 N & is a short drive to neighbouring towns & lakes. Your weekend & vacation get-away awaits you. (id:60083)
Sherry Panagapka Real Estate Ltd.
59 Holland Crescent
Kingston, Ontario
Expertly constructed with high caliber materials, this Colorado raised bungalow, prairie-style, showcases details and craftsmanship that are truly unique. Located on a large lot in central Calvin Park, this property is full of possibilities. The main level features a spacious, sunken family room and dining area with high ceilings leading to a private backyard with shed. The upper level has a custom eat-in kitchen, living room with gas fireplace, 4 piece bathroom, generous primary and second bedroom. The lower level offers an additional 2 good sized bedrooms, 4 piece bathroom, laundry with ample storage, bright rec room with wood fireplace and French doors to office space. This is your opportunity to own a quality home that has been carefully and masterfully finished! (id:60083)
Hometown Realty Kingston Corp.
101 Split Rail Lane
Frontenac, Ontario
Welcome to your lakeside escape on the beautiful Opinicon Lake, part of the historic Rideau Canal system known for its scenic waterways, heritage locks, and excellent boating opportunities. This inviting two-bedroom cottage is perfectly positioned on a south-facing lot, offering full-day sun, peaceful views, and direct access to one of Eastern Ontario's most picturesque lake chains.The cottage itself features an open-concept living, kitchen, and dining area, large windows that capture the light and lake views, and two comfortable bedrooms ideal for families, couples, or weekend hosting. Step outside to a spacious lakeside deck for morning coffee or sunset dinners.Just steps away, a charming bunkie with hydro provides extra guest accommodation or creative space., a well-maintained storage shed offer plenty of room for tools, water toys, and seasonal gear.Located on Opinicon Lake, one of the jewels of the Rideau system, the property gives you direct access to over 200 km of navigable waterway stretching from Kingston to Ottawa, with over 45 locks and 24 historic lock-stations to explore. Whether you're boating, fishing, paddling, or just enjoying the serene views, this location is a gateway to endless adventures and timeless charm. (id:60083)
RE/MAX Finest Realty Inc.
21 Stone Arch Dam Lane
Rideau Lakes, Ontario
Gorgeous country retreat surrounded by Crown Land, offering 120 feet of waterfront on picturesque White Fish Lake overlooking Jones Falls Locks - Historic UNESCO Rideau System. This beautifully maintained four-bedroom home features a newly renovated foyer and large eat-in kitchen complete with a pantry, freestanding propane stove, and an adjoining large porch suitable for games/dining with new windows that lead to a wrap-around deck. Off the dining room is a stunning four-season sunroom with brand-new windows and doors perfect for year-round enjoyment. The main-level 2-piece bath and the second-floor main bath have both been tastefully updated to reflect the home's original character. The spacious primary suite boasts a walk-in closet and a private porch with serene lake views. A dedicated home office and three additional bedrooms complete this exceptional offering. With privacy, thoughtful upgrades, and potential for Airbnb, this is lakeside living at its finest. Recent upgrades include the installation of blown-in insulation in the walls and attic. Spray foam insulation on foundation and ductwork. Steel Roof, new heat pump, Generac Generator, new furnace, and water treatment system. All new eaves-troughs with leaf guards, as well as a new fireplace in the living room. (id:60083)
Sutton Group-Masters Realty Inc.
21 Carriage Court Avenue
Kingston, Ontario
Welcome to 21 Carriage Court Avenue, a beautifully updated bungalow offering the perfect blend of modern comfort and versatile living space. This charming home boasts 3 spacious bedrooms, a fully renovated bathroom, and updated kitchen. The open-concept main floor features fresh flooring, sleek lighting, and crisp, modern paint, creating a bright, inviting atmosphere throughout. This home also includes a fully equipped 1-bedroom in-law suite in the basement, offering privacy and convenience for guests or extended family. Whether you're looking for extra living space or a potential rental opportunity, this suite is the ideal solution. Nestled on a quiet, sought-after street in Kingston, this home offers an exceptional location close to amenities, schools, and parks. With nothing left to do but move in and enjoy, 21 Carriage Court Avenue is truly a must-see. (id:60083)
RE/MAX Finest Realty Inc.
1004 - 8119 Birchmount Road
Markham, Ontario
Welcome to Gallery Square Condos at Birchmount Road & Simcoe Promenade. An art-inspired condominium with creativity at its heart. Most environmentally conscious Modern urban condos in downtown Markham master-planned communities. This spacious functional 1 bedroom plus den and 2 bath unit boasts almost 10' smooth ceilings, Open view with lots of natural light. Den with Double French Doors provides flexible space for guest room or home office. Modern Kitchen features quartz counter tops with Centre Island & Top of the Line Built-in Appliances. Located minutes away from York University, YMCA, Pan Am Centre, VIP Cineplex, Goodlife Fitness, Restaurants, Shops & Bank. Easy Access to Hwy 404/407, Viva Transit, Go Station, Nature, education and more. Urban park, Rouge Park, is just moments away. Include One Parking & One Locker. (id:60083)
Royal LePage Your Community Realty
10 Yongeview Avenue
Richmond Hill, Ontario
Sophisticated custom-cut Indian limestone stone castle located in the high-end and most prestigious area of South Richvale, Richmond Hill. This exclusive estate was crafted by a high-end home builder with over 2 decades of experience and a portfolio that includes NHL players and elite developers. Situated on a rare 85 x 255 ft perfectly rectangular lot, this white mansion has exquisite French-European design with a splash of contemporary elegance. open-concept layout offers an impressive, uninterrupted sightline from the grand front entrance to the serene backyard. This estate spans 12,000 sq ft of lavish L/ space, highlighted by a soaring 22-ft foyer, 28 ft coffered luxurious DOME w elect lights, art woodwork, Natural stone walls w lighting,2 elegants Powder-r w custom walnuts cabinets,swarovski Faucets& onyx stone refined sophistication Exceptional Natural light &dramatic W design frame stunning panoramic views of the landscaping. Main floor is 11 ft, the 2nd is 13 ft, with an elevator. Executive The gourmet kitchen features custom cabinetry, a massive walnut 10.5 x 5.3 ft center island, The castle 5+1 Br,10 wash r with extensive architectural 13-foot D/b cathedral ceilings & heated fl en-suite Brs, walking closets with automated lights, M-sitting area opens to spacious balcony w panoramic views & breathtaking closet room just for celebrities quality, Ground L radiant heated fl w(water supply) gym mir with D/b dr glasses, Smart systems, full B/I speakers, Theatre with surround sound system, recreation R with wet bar and large wine cellar (capacity 1800+ bottles) Step outside to your private resort-style backyard, a massive concrete heated saltwater pool (20x40 ft) with a waterfall, shower,, Stone gas fire pit, luxurious heavy concrete venus statues & 4 elegents grand concrete planters, mature trees, all natural stones around the garden.Hot tub for 8 persons, perfect for gatherings under the stars.Custom walnut PW-rooms, Swarovski crystal faucets, onyx stones (id:60083)
Right At Home Realty
516 Bur Oak Avenue
Markham, Ontario
Facing a Park * Beautiful Freehold Townhouse in Prime Markham Location! Direct Access from Garage*Main floor washroom with Shower* Well-maintained * Upgraded flooring throughout the main floor * Modern Open-concept Living and Dining Area* Modern Family-sized kitchen with large countertop, backsplash and Stainless Steel Appliances * Lots of Storage * Smooth Ceiling * Powder Room w/Shower on Main Floor * Direct garage access * Upgraded Staircase w/Iron Pickets * Generously sized bedrooms * Mirrored hallway * Primary bedroom with a 4-piece ensuite * Profession Finish Basement with bathroom * Large Entertaining Room * Steps to restaurant, bank, shopper drug market, Tim Hortons and Bus Stop * Zoned for top-ranked schools including Pierre Elliott Trudeau High School and Stonebridge Public School * Move in Condition (id:60083)
RE/MAX Partners Realty Inc.
Unit #9 - 880 Ellesmere Road
Toronto, Ontario
Prime Retail Space Available For Retail/Fast Food Take-Out. Spaces 1,506 Sq Ft. New Kitchen With New Hood 2024, Main Floor Front Signage And Pylon Space Available*Busy Plaza With Street Front Exposure On Kennedy & Ellesmere Road*Well Established Trade Area Surrounded With A Mixed Use Of Tenants On 2nd & 3rdFloor Offices With Elevator. Plaza Surrounded By High-Density Condo Towers And Residential Towns. Lots Of Surface & Underground Parking. Close To 401. Currently Used As a Specialized Convenience Store And Fast Food Take-Out. Current Licences OLG, Tobacco, RIA Money Transfer, Alcohol, Food (id:60083)
Homelife/vision Realty Inc.
12689 Maple Ridge Road
North Dundas, Ontario
Nestled on over 11 Acres in the peaceful, country setting of Winchester, this 4 bedroom well maintained 2 storey detached home (with no rear neighbours!) offers the perfect blend of space, comfort and rural charm. Step inside to discover a bright and airy layout with well appointed principal rooms- all highlighted by lots of natural light. A pristine kitchen boasts an eat-in dining area; ideal for family meals and entertaining. The level is completed by a 2pc bath/laundry. Upstairs 4 generously sized bedrooms and main bath ensure room for the whole family or overnight guests. Bonus attic space offers versatile living space perfect for home office or kids play area. Outside, the possibilities are endless..whether you're enjoying quiet evenings under the stars, exploring your own property or starting that dream garden... You can do it all here! Just a 5 minute drive to Winchester hospital and all local Winchester amenities, steps from North Dundas High school & Maple Ridge community Centre and you are just under an hour from Ottawa! (id:60083)
Exp Realty
251 Eclipse
Sudbury, Ontario
Welcome to eclipse!! This beautiful Carolina bungalow model is nearly completed and is located in the quiet serene neighbourhood of Minnow Lake . This home features a welcoming large entry leading to an open concept, living dining and kitchen area with vaulted ceilings and customize cabinetry with large centre island and quartz countertop. Also offering 2+ 1 bedrooms, 2 bathrooms and a bright and cozy lower level family room with plenty of storage or room for a 4th bedroom. This quality home is built with Dalron Energreen package to keep the utility cost low and affordable. (id:60083)
RE/MAX Crown Realty (1989) Inc.
23 Fenwick Place
Hamilton, Ontario
Welcome to this stunning 4-bedroom, 3-bathroom(1976sqft) home nestled on a quiet street in the sought-after Waterdown community. This sun-filled residence offers a perfect blend of comfort, space, and style. Main Floor Features: Open-concept living and dining area, perfect for entertaining Separate family room. Spacious, family-sized kitchen with pot lights throughout Hardwood flooring (2022) throughout the home. Main floor laundry with interior access from the Garage. Stylish staircase with modern metal Spindles. Walk-out to an extended wooden deck (2023) ideal for summer BBQs and gatherings. Second Floor Offering Four generously sized bedrooms Primary suite with a walk-in closet and a beautifully upgraded ensuite bathroom All additional bedrooms feature double-door closets Recently updated additional washroom on the second floor. Extra-deep lot with a pool-sized backyard plenty of space for outdoor enjoyment Exposed concrete driveway offering ample parking space. Pot lights outside, adding charm and visibility. Close to top-rated schools, shopping malls, grocery stores, parks, library, and all essential amenities. New Furnace and Air conditioner (2024), Attic Insulation Upgraded in (2023) This home is move-in ready and offers everything your buyers are looking for. Don't miss this exceptional opportunity book your showing today and sell with confidence! (id:60083)
RE/MAX Realty Services Inc.
243 Murray Drive
Aurora, Ontario
New Price to Sell Must See! Nestled in one of Auroras most desirable neighborhoods, ***This stunning 8-bedroom, 6-bathroom home sits on a premium 92 ft x 111 ft lot. ***Fully remodeled in 2024 with over $300K in upgrades, ***It offers approximately 3,000 sq ft across the main, second, and lower levels, plus a 900 sq ft legal basement apartment with a separate entrance. ***Highlights include hardwood floors, dozens of pot lights, and a ***Private back and side yard adjacent to green space with no neighboring house***. Step into a grand 15-ftfoyer featuring a circular oak staircase and chandelier, leading to a home office and an open-concept living/dining/family room with a cozy fireplace. The modern kitchen boasts quartz countertops, brand-new appliances, a stylish backsplash, and a breakfast bar that opens to a timber-framed sunroom perfect for year-round relaxation. Upstairs features four spacious bedrooms, including a primary suite with a 4-piece ensuite and walk-in closet, plus an additional office overlooking the backyard. ***The lower level includes a large bedroom with a 3-piece bath, along with a legally registered 3-bedroom, 2-bathroom (2 x 3-piece) basement apartment ideal for generating significant rental income. ***Vendor Take-Back (VTB) financing is available upon request for buyers needing assistance with the down payment***.Prime location just minutes from Kings Riding Golf Club, Yonge Street, top-rated schools, scenic trails, parks, the Aurora Cultural Centre, restaurants, shopping, the GO Station, and more. Perfect for growing families or investors just move in and enjoy! Schedule your showing today! (id:60083)
Century 21 Heritage Group Ltd.
312 Mississippi Drive
Ottawa, Ontario
Located on a quiet Mississippi Drive where the Mississippi and Ottawa Rivers meet sits this lovely 4 bedroom 2 bath waterfront home. The interior of the home offers lots of windows to enjoy the unobstructed views of the Mississippi River. Generous deck space with plenty of room for family gatherings. Open concept main living areas. Kitchen is generous in size with breakfast bar. 3 main level bedrooms, full bath. Lower level with 4th bedroom and 2 pc bath with separate walk in shower. Family room with propane stove and access to a large screened in porch a great spot for relaxing, or time with a good book. Boat to the Ottawa River, this area offers excellent fishing, Pike, Bass, Muskie and other varieties of fish sure to excite the angler. 30 minutes to Ottawa make this location an excellent spot for the commuter. Propane heat and Central air for comfort. (id:60083)
Exp Realty
546 Melton Street
Pembroke, Ontario
Lovingly cared for and exceptionally maintained, this charming family home is located in the desirable east end of Pembroke. Offering four spacious bedrooms upstairs and a well-designed main floor, theres plenty of room for the whole family to live and grow. The recently updated kitchen boasts granite countertops, modern finishes, ample cabinetry, newer appliances, and generous prep spaceperfect for everyday meals or entertaining. Throughout the home, a mix of hardwood and luxury vinyl plank flooring ensures a clean, stylish, and low-maintenance interior. California shutters throughout the home add an elegant touch and provide excellent light control and privacy. The main floor includes a convenient powder room, while the second level features a fully renovated 4-piece bathroom complete with a relaxing soaker tub. A bright and cozy four-season sunroom with a gas fireplace adds even more year-round living space. The lower-level rec room provides versatility - ideal for a play area, home office, or media room. Outside, enjoy a spacious and beautifully landscaped yard with mature trees, vibrant flower beds, and an abundant vegetable garden. Set in a family-friendly neighbourhood close to schools, the hospital, and shopping, this home blends warmth, comfort, and everyday convenience. (id:60083)
Century 21 Aspire Realty Ltd.
70 Glebe Crescent
Brampton, Ontario
Welcome to this move-in-ready bungalow that seamlessly design exceptional functionality. This is a fantastic family home featuring generously sized rooms, formal living and dining areas, a main floor family room, and an eat-in family kitchen. Professionally renovated, this detached bungalow boasts 3+3 bedrooms and a brand-new, FINISHED LEGAL BASEMENT with a separate entrance. The main floor offers an open-concept layout with modern kitchens equipped with quartz countertops, high-end stainless steel appliances, and a stylish backsplash. Additional upgrades include new doors, baseboards, and trim, Upgraded Meter to 125 A in 2024, as well as LED pot lights in upper level bedrooms (2023) and Pot lights in Basement (2024). (id:60083)
Century 21 People's Choice Realty Inc.
16455 Willy Allan Road
South Stormont, Ontario
If you are seeking a tranquil escape from urban life, consider viewing this serene property, boasting an array of natural beauty, including majestic cedars, pine trees, and a diverse range of flora. A picturesque pond accompanies the property, offering ample space to construct your ideal residence. This property has the potential to be transformed into a secluded oasis. Located approximately 45 minutes from Ottawa, making it an ideal choice for those requiring a commute. (id:60083)
RE/MAX Affiliates Marquis Ltd.
3678 Kimberley Street
Innisfil, Ontario
Looking for your own Little oasis filled with Nature & Beauty? Lake Simcoe:: Friday Harbour:: Trails:: Sandy Beach:: Amenities:: Shopping:: Golf Course:: Go Station:: Spectacular Custom Built 4+2 Bedrooms, 4 Bath and weather proof 2 Car Garage, Prof Landscaped Gardens & Private Backyard Oasis Featuring Large Hot Tub, Large Decks & More! No Detail Has Been Overlooked From The Extensive Gorgeous Hardwood on Main Floors, Upgraded Trim, Backing Onto Treed Agricultural Land. Custom Marble Counters In Eat-In Kitchen, The Elegant Formal Living & Dining Rooms. Additional Impressive Great Room & Panoramic Backyard Views. Heated Flooring In 3 Bathrooms, Sound Proofed Theatre Room W/ Surround Sound & Wet Bar, Massive 4th Bed W/ 4 Skylights. Convenient Main Floor Laundry room W/Gar Access. Panoramic Backyard view from the Bedroom. Total living space including basement more or less 3900sqft. Step to Highly Sought After Friday Harbour. Enjoy Nature Right In Your Backyard. Please " **EXTRAS** Garage door 2020, Newer Main floor hardwood, Newer laminate floor upstairs, Newer HWT, Ac, Hvac, Water treatment ,Portable water connected to all taps and laundry. Sump Pumps 3 units, Roof 2019, Hot Tub, Septic done in 2023, 14KV Generator, Key Features of This Home >> Spacious Patio Deck Ideal for entertaining and outdoor relaxation. BBQ with Inline Gas Connection Enjoy a luxurious 8-seater hot tub year-round. High-Quality Water Supply Purified potable water supported by a full-fledged filtration plant. Modern Climate Control New air conditioning and heating systems (installed in 2019), mon. All sump pumps newly installed in 2021 for enhanced basement protection. Reliable Power Backup 14kV full-power generator installed in 2022.Private Home Theater Perfect for family movie nights or entertaining guests. Heated Garage Comfort and functionality in all seasons.220V Power Outlet in Garage Suitable for electric vehicle charging or high-power tools. Beautifully Manicured Backyard. (id:60083)
Century 21 Innovative Realty Inc.
403 - 1001 Bay Street
Toronto, Ontario
Bright & Spacious Downtown Corner Condo | Bay & Bloor Welcome To This Beautifully Updated Suite In The Heart Of Downtown Toronto! Surrounded by trees. This Bright And Airy Condo Offers 2 Spacious Bedrooms, 2 Full Bathrooms, A Solarium, 1 Parking Spot, 1 Locker, And Over 1100 Sq Ft Of Well-Designed Living Space. Enjoy A Functional Open-Concept Layout With Floor-To-Ceiling Windows That Fill The Home With Natural Light. The Living And Dining Areas Flow Seamlessly Into The Solarium Perfect For A Home Office, Lounge, Or Reading Space. Stainless Steel Appliances, Subway Tile Backsplash, Ample Cabinetry, And A Breakfast Bar For Casual Dining Or Entertaining Guests. The Primary Bedroom Features A 4-Piece Ensuite And Plenty Of Closet Space, While The Second Bedroom Is Generously Sized With A Large Closet And Access To A Beautiful 3-Piece Bathroom With A Walk-In Shower. Additional Features Include Ensuite Laundry, Ample Storage Throughout. This Meticulously Maintained Unit Is Move-In Ready And Ideal For End-Users Or Investors Alike. Building Amenities Include: 24-Hour Concierge, Indoor Pool, Squash Courts, Visitor Parking, Fitness Centre, Party Room, And More. Location Highlights: Steps To Bay & Bloor, U Of T, Yorkville, Yonge Subway Line, Shops, Restaurants, Parks, Hospitals, And Top-Rated Schools. Walk Score Of 99 Everything You Need Is Right At Your Doorstep! Dont Miss This Opportunity To Own A Rare Unit In One Of Torontos Most Vibrant Neighborhoods! (id:60083)
Royal LePage Signature Realty
27 Rapids Lane
Hamilton, Ontario
Welcome to nearly 2,000 sq ft of luxurious, contemporary living space, plus an unfinishedbasement offering endless possibilities for storage or future expansion. This spacious3-bedroom, 2.5-bath home is located in a quiet enclave of townhomes close to all amenities,parks, top-rated schools, Sir Wilfrid Laurier Recreation Centre, and with easy access to majorhighways.The spectacular layout includes an open-concept second floor that is an entertainers dream,featuring a custom fireplace, upgraded countertops, stylish backsplash, pot lights throughout,and a separate dining area. The sleek, upgraded kitchen is equipped with high-end appliancesand ample cabinetry perfect for modern living.On the main floor, youll find a bright office space ideal for working from home, which caneasily serve as a 4th bedroom if needed. The upper level offers three generously sizedbedrooms, including a beautiful primary suite with a spa-like ensuite.Enjoy outdoor living on the amazing patio deck with a charming gazebo perfect for summergatherings or peaceful relaxation.This move-in ready home truly has it all space, style, upgrades, and location. Dont missyour opportunity to call it yours! (id:60083)
Homelife Frontier Realty Inc.
272 Grantham Avenue
St. Catharines, Ontario
Welcome to Fully renovated detached home located on large lot with 2+1 generously size bedrooms 2 kitchens and 2 full bathrooms offering comfortable and functional living for a variety of lifestyles. The interior features create a welcoming atmosphere throughout the house. This property has numerous recent upgrades, including: New Kitchen with stainless steel appliances, quartz countertop, island breakfast bar, new floor throughout the main floor and basement. Modern tastefully finished two full bathrooms includes new showers, vanities and stylish mirrors. Upper level has two spacious bedrooms accompanied with closets, pot lights and new flooring. Beautifully finished basement with upgraded new kitchen with separate entrance ideal for guests, in-law or potential investment opportunities. Outside, enjoy a large deck for unwinding after a long day also including a fully fenced large private backyard ideal for outdoor relaxation, gardening or summer barbeque, perfect for kids or pets. Detached car garage with lots of storage space, the driveway can fit up to four cars. The property is conveniently located close by QEW, shopping malls, schools, preschool, restaurants, groceries store, parks. Don't miss the chance to make this charming home yours! (id:60083)
RE/MAX Real Estate Centre Inc.
214 Long Boat Run W
Brant, Ontario
Built in 2024, this stunning freehold detached bungalow offers 2 bedrooms and 2 full bathrooms in desirable West Brant! In-law suite potential with an unfinished basement featuring 7.5 ceilings, a walk-up, and an egress window ready for your vision. The main level showcases 9ft ceilings, a functional layout, a dining area, an eat-in kitchen with stainless steel appliances, and a spacious great room with patio doors leading to the backyard (id:60083)
RE/MAX Escarpment Realty Inc.


