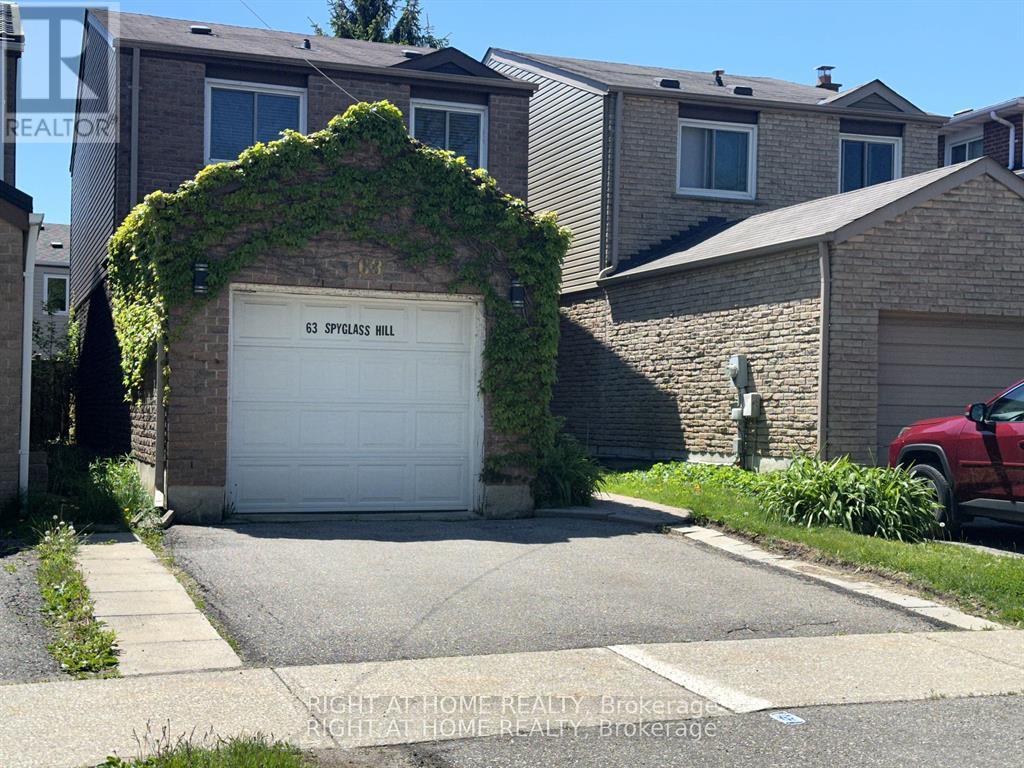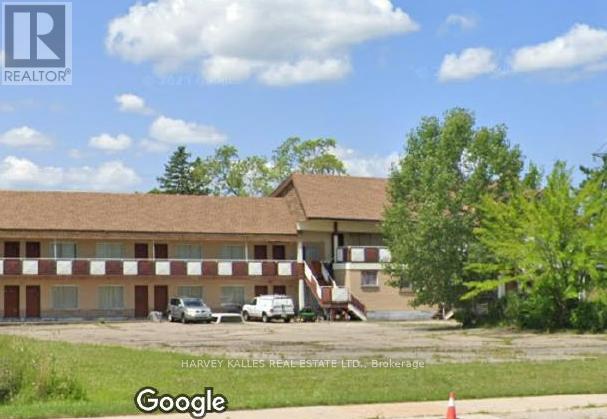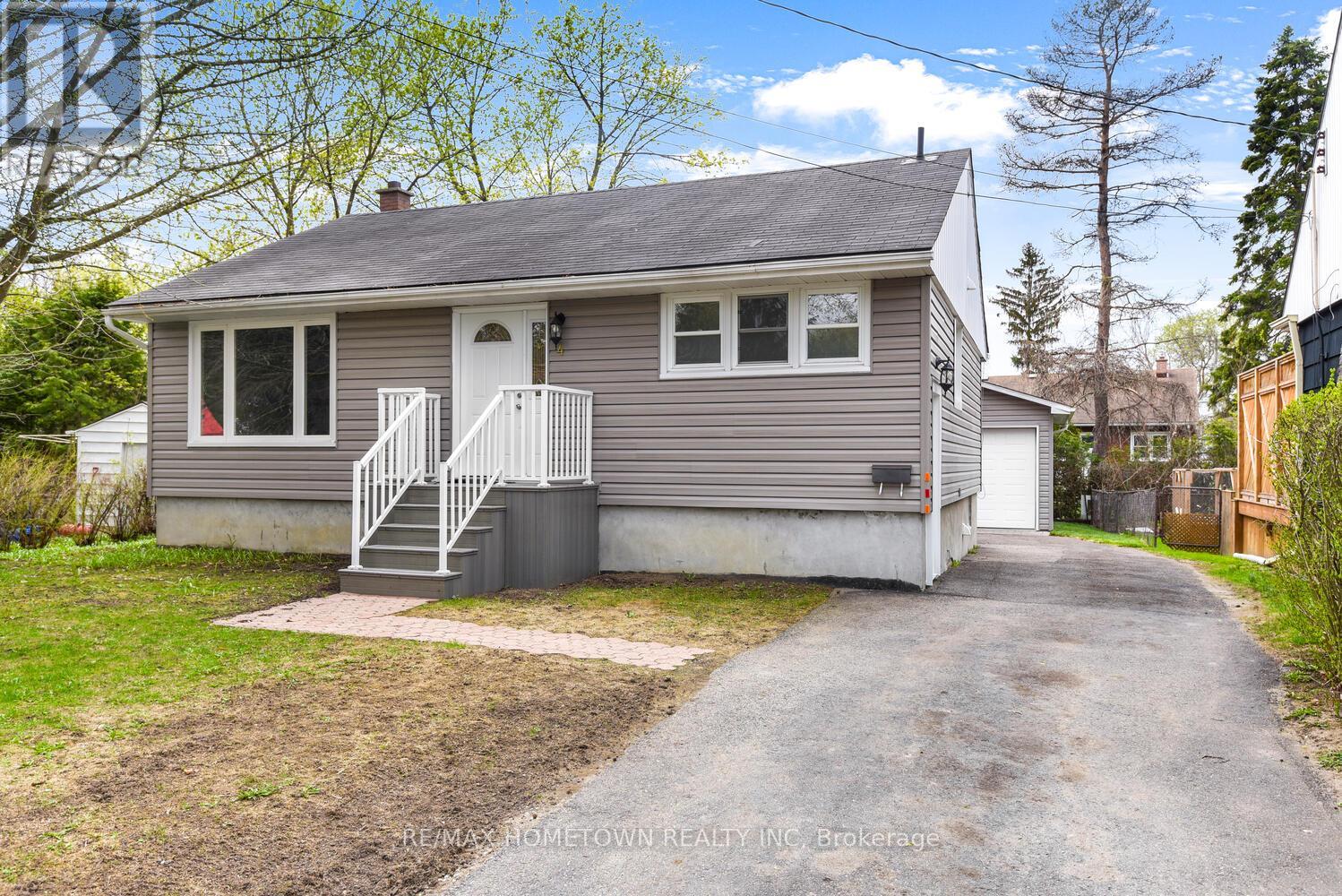296 Franklin St
Sault Ste. Marie, Ontario
Serviced, Cleared, Building Lot. Zoned R3, this would make an excellent spot to build! (id:60083)
Exit Realty True North
63 Spyglass Hill Road
Vaughan, Ontario
MUST BE BOOKED FOR A SHOWING!! Buy A Detached ENERGY CERTIFIED Home With A Price Of Semi-Detached. Beautifully renovated detached home featuring 3 spacious bedrooms with 2.5 washrooms. One Garage, Fenced Backyard, Freshly painted throughout, Super Bright With lots of Natural Lights, with a thoughtfully finished basement offering additional living space. Enjoy energy efficiency with a new Furnace/heat pump system and newly Insulated attic (Saving So Much On Your Utility Bills). Built-in garage and charming front porch add great curb appeal. Ideal family home in move-in condition, shows the pride of ownership. Don't miss this turn-key opportunity! (id:60083)
Right At Home Realty
536 Watson Rd
Sault Ste. Marie, Ontario
This 73 acre country property just 25 minutes from Sault Ste. Marie has it all, even the picture perfect front porch swing! The 2,321 square foot home boasts 4 bedrooms, 2 bathrooms, a huge kitchen overlooking the den, a walk in coat closet, main floor laundry, and a very spacious flex space, currently used as a play room but could be arranged to your liking. The partial unfinished basement is a great space for added storage and houses the mechanical equipment for the home. Heat source is wood and propane forced air furnace along with central air conditioning. Many updates throughout home in recent years, with room to add your personal touches. The outdoor space is incredible! The back yard has a spacious deck overlooking the acreage, fire pit and 20' round above ground chlorinated pool with deck. The property also boasts a 24'x24' partially insulated, wired garage complete with garage door opener and 13'x24' lean-to's on either side. Ample water supply with artesian drilled well supplying the home and overflow to the 30'x30' barn with 12'x30' lean-to (power in barn and heat trace for water). Water supply to house has Aquatec water treatment system. Approximately 35 acres of the 73 acres is fenced. Current owner has had up to 29 head of cattle and chickens. Front yard has 2 plum trees, 2 cherry trees, 3 apple trees and a pear tree. Don't wait to book your showing today to see everything this property has to offer! (id:60083)
Century 21 Choice Realty Inc.
776 Second Line W
Sault Ste. Marie, Ontario
Welcome to 776 Second Line W. a delightful home offering character, comfort, and practicality in the heart of Sault Ste. Marie. Situated on an expansive in-town lot, this well-maintained property features a thoughtful layout ideal for a variety of lifestyles. Step inside to discover a bright main floor featuring a cozy bedroom, a convenient half-bath, and a spacious living area with excellent flow. The second level offers two additional bedrooms and a full bathroom, providing ample space for family or guests. Enjoy peace of mind with a brand-new roof on the house and a garage roof replaced just two years ago. The large, wired and insulated garage offers outstanding utility for storage, hobbies, or workshop needs. Outdoor enthusiasts will appreciate the artesian well, ready to support a vibrant garden, lush landscaping or a future pool! With its strong curb appeal, large lot, and move-in-ready layout, this home is a rare opportunity in a sought-after location. Don’t miss your chance to own this versatile property with both charm and function; schedule your private viewing today! (id:60083)
Royal LePage® Northern Advantage
247 Chambers Ave
Sault Ste. Marie, Ontario
Immaculate 4 bdrm east end home. Furnace 2024, shingles 2023, most windows have been upgraded, central air, 2 baths, gas fireplace in recroom, large deck off spacious dining area, two storage sheds. This home shows extremely well! (id:60083)
RE/MAX Sault Ste. Marie Realty Inc.
Lot 90 Lakeshore Dr S, Redrock
Sault Ste. Marie, Ontario
Waterfront Lot located in Red Rock. Short distance from the city!! Year round access. Lot is cleared and the driveway is in. (Due diligence, lot dimensions are to be verified by the buyer). (id:60083)
Century 21 Choice Realty Inc.
156 Deerfoot Trail
Huntsville, Ontario
Top 5 Reasons You Will Love This Home: 1) Absolutely stunning, custom-built home offering 4,551 square feet of finished living space on a private 2.6-acre estate lot in the prestigious Woodland Heights community, perfectly located just minutes from downtown Huntsville, golfing, and access to Lake of Bays and the Chain Lake System 2) Breathtaking exterior with beautifully landscaped grounds, complete with an irrigation system, a fully fenced yard ideal for pets, and a brand-new swim spa with custom decking, along with a separate two-car garage providing additional storage for recreational toys, while the expansive driveway ensures plenty of parking 3) Main level exuding elegance, featuring wide plank hardwood flooring spanning throughout, a one-of-a-kind custom kitchen with high-end cabinetry, a large pantry, granite countertops, tiled backsplash, a spacious breakfast island, and seamless indoor-outdoor living with a walkout to a cozy screened-in three-season room 4) Fully finished basement designed for comfort and functionality, hosting two oversized bedrooms with large windows, a spacious and inviting recreation room, high ceilings, pot lighting, and a modern 3-piece bathroom 5) Loaded with premium features, including a granite firepit area, whole-home generator, tall 9 ceilings, spa-like bathrooms, and a luxurious primary suite with an oversized walk-in closet. 3,149 above grade sq.ft. plus a finished basement. Visit our website for more detailed information. (id:60083)
Faris Team Real Estate
68a Grenadier Island
Leeds And The Thousand Islands, Ontario
This piece of paradise is just what you have been dreaming of. An idyllic setting on over 3 acres, a calm harbour with new floating dock, a comfortably appointed turnkey 2 bed, 2 bath cottage with living room, family room, eat in kitchen, laundry, guest bunkie and from most windows, breathtaking views of the magnificent St Lawrence River and shipping channel. Grenadier Island, accessible by boat, is one of the larger islands in the 1000 Islands complete with a private golf course located midway between Mallorytown Landing and Rockport, 15 minutes west of Brockville. Start your day watching a glorious sunrise followed by a full day's paddle around the island bringing you in close contact with extensive marshlands, home to blue herons, osprey, eagles, and turtles. Enjoy sun filled days swimming at one of the best sand beaches in the islands minutes west of the cottage, or hiking and biking on miles of trails and on the Township road which runs almost the whole 4 mile length of the island. No wonder Grenadier Island ranks as one of the most desired islands with it's natural unspoiled terrain. This pristine property, with over 690 feet of shoreline with bays, inlets and a calm harbour, provides great spots for snorkeling, exploring, spending memorable moments of a life well lived with family and friends. The 22' foot pontoon boat, equipped with a new '23 "Yamaha" 60 horsepower outboard motor, is included in the sale as is a gas fired generator in case of power outages. The pontoon boat is moored on the mainland east of Mallorytown Landing and includes 2 vehicle parking spaces in the transferable agreement. Don't miss this exceptional opportunity to enjoy the summer of 2025 at Grenadier Island. All you need to do is pack your bags, everything else is there waiting for you. (id:60083)
Royal LePage Proalliance Realty
5544 Mcleod Road
Niagara Falls, Ontario
Harvey Kalles Real Estate Ltd., Brokerage & High Point Realty Limited are pleased to present a prominent gateway motel property with future mid-to-high density residential development potential. Located in the Tourist Core of Niagara Falls at the corner of Stanley Ave & McLeod Rd, between Marineland and the hotel-entertainment core, the existing non-operating 2 storey motel, in need of rejuvenation, contains 23 motel units and has a 3-bedroom office/residence. In-place zoning permits a range of Tourist Commercial Uses. A mixed-use development concept by Zeidler Partnership Architects for 245 res units/22 floors with podium retail commercial has been presented to the City. The site provides a unique opportunity to pursue a mid-rise or high-rise rezoning for greater heights or to restore/expand the existing model. As is where is sale. Parcels can be purchased separately (Motel Parcel: $4,975,000 / Vacant Land Parcel: $2,000,000) conditional upon Muncipal Technical Severance Consent. Property being sold in an As is Where Is Condition. **EXTRAS** 1.5+/- acres site consists of 2 land parcels.Survey, Geotech, Phase 1, 2 & Record of Site Condition reports are avail.HST is in addition to list price & sole responsibility & expense of the Buyer.Property Tax amt subject to confirmation. (id:60083)
Harvey Kalles Real Estate Ltd.
80 Lorne Avenue
Grimsby, Ontario
Space to Grow. Style to Love. Steps to the Lake. Welcome to Grimsby Beach where this quality built home by Losani delivers the perfect mix of comfort, space, and lifestyle. Whether you're a first-time buyer looking to skip the condo stage or a growing family ready for more room, this home checks all the boxes (and then some). Offering 4+1 bedrooms, 4 bathrooms, and a professionally finished basement with a bedroom, full bath, rec room, and gym/office area, there's space here for everyone, from toddlers to teens to overnight guests or even additional revenue. The main floor features 9' ceilings, a generous kitchen with newer appliances, and a cozy family room with a gas fireplace. Need a home office or main floor bedroom? The large den fits the bill, especially with a full 3-piece bathroom on the main floor just steps away. Step outside and enjoy your private backyard escape, complete with a large deck, motorized awnings, and a new garden shed for extra storage. Stamped and aggregate concrete along the front and side adds curb appeal, and with a 4-car driveway and double garage, there's no shortage of parking. Just a 5-minute walk to Lake Ontario and a few steps to Lakeview Public and Our Lady of Fatima, this is an ideal location for families who want walkable schools, peaceful streets, and the lake practically in their backyard. Offers welcome anytime. This might just be Grimsby's best value under $1 million and it's completely turn key and ready to move in. (id:60083)
Sutton Group Quantum Realty Inc.
4 Otter Drive
Brockville, Ontario
Looking for a quiet neighborhood to call home? Look no further than 4 Otter Dr., this wonderfully updated two plus one bedroom bungalow with a detached 1 and 1/2 garage. It has a spacious, open-concept main floor, a new kitchen (2023), and newer flooring throughout. The large primary bedroom has room for a king-size bed, and there is a second bedroom and an updated four-piece bath (2023). Brand new patio doors lead to a covered deck with natural gas barbecue hookup and a newly sodded backyard. Great space for weekend entertaining! The lower level has a family-sized recreation room, plenty of space for family movie night in front of the natural gas fireplace and room for a foosball table. A third bedroom, a large storage area, a laundry room, and a two-piece bath complete the lower level. Whether you're looking to downsize and aren't ready for a condo, or are looking for a forever home, you'll be ready to call 4 Otter Drive home. (id:60083)
RE/MAX Hometown Realty Inc
254 Beley Street
Brockville, Ontario
This home has everything you could ever want. Located in a great neighborhood, close to schools, parks, and shopping. This spacious 3-level townhouse has an attached garage and a spacious foyer with a 2-piece bathroom and access to the garage, which opens to an open-concept main floor with an absolutely stunning new kitchen. The kitchen has a natural gas oven and new appliances. The dining area features patio doors leading to a completed fenced yard, great for the kids and pets. The inviting living room features a natural gas fireplace. The main floor has brand-new luxury vinyl flooring that looks like hardwood but won't scratch. The upper level has three bedrooms and a 4-piece bath. The oversized primary bedroom has a walk-in closet. The lower level family room would be a great place for teenagers to hang out, or could make a nice game room or craft room. This carpet free home is a must-see. You can move in and enjoy! (id:60083)
RE/MAX Hometown Realty Inc












