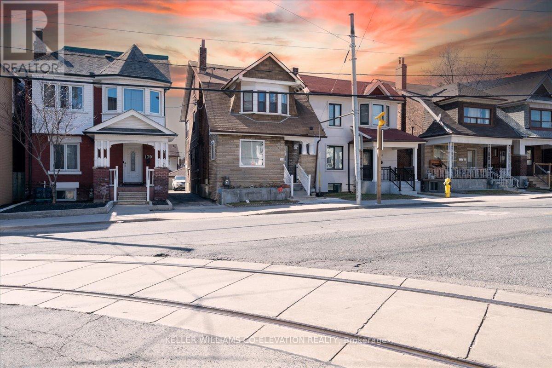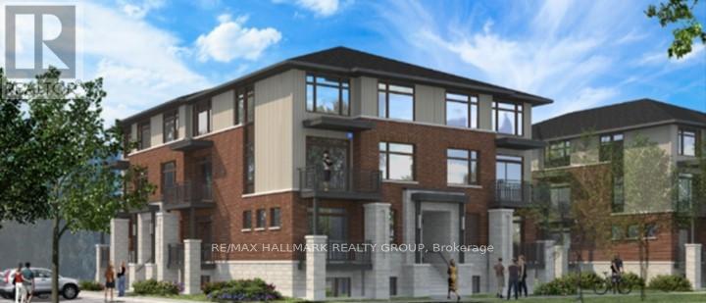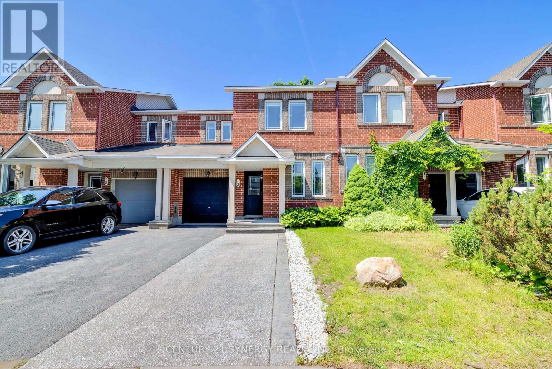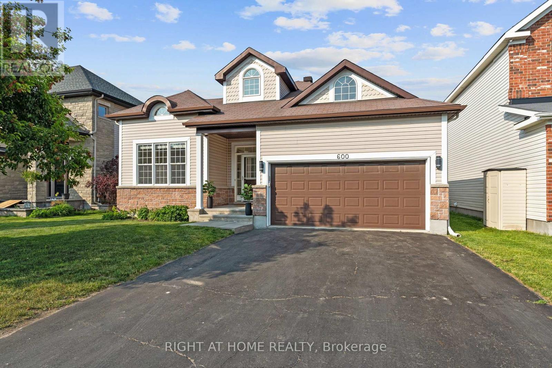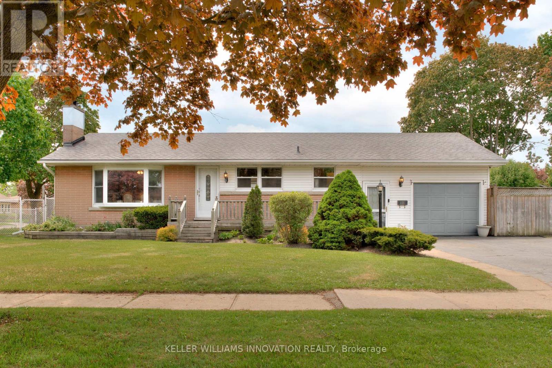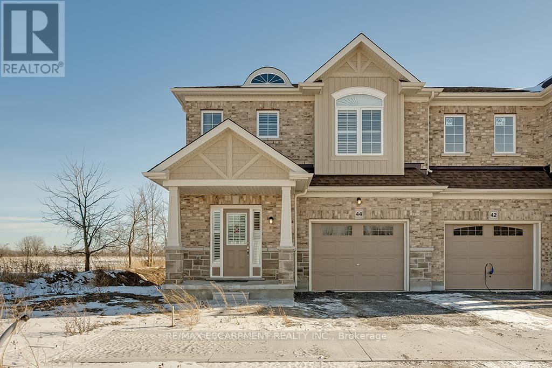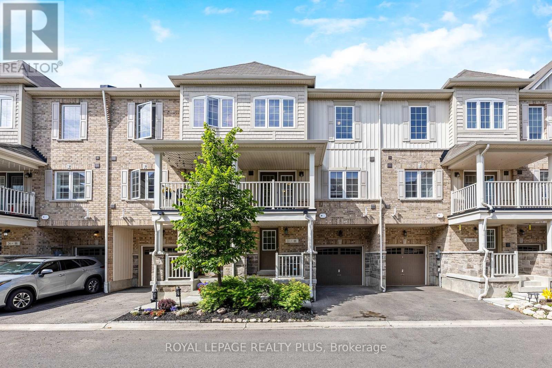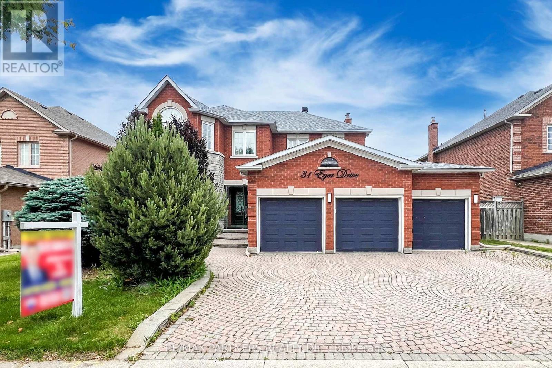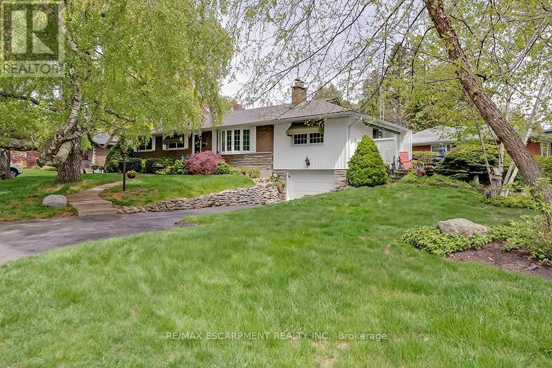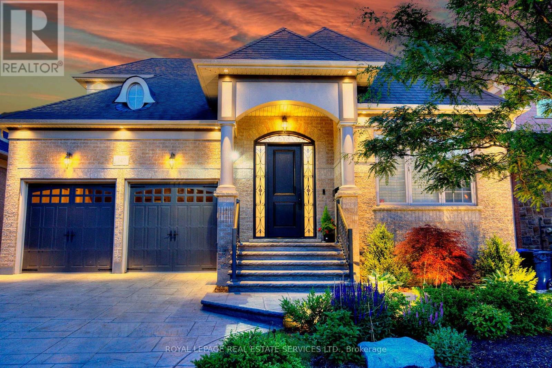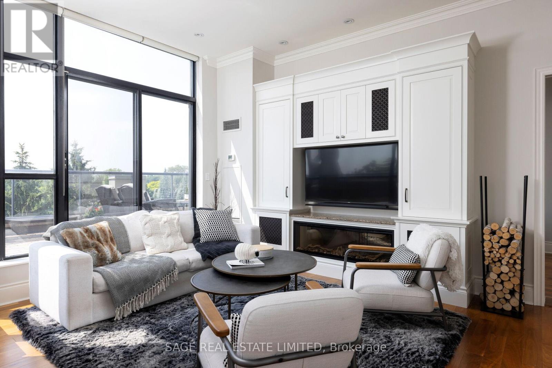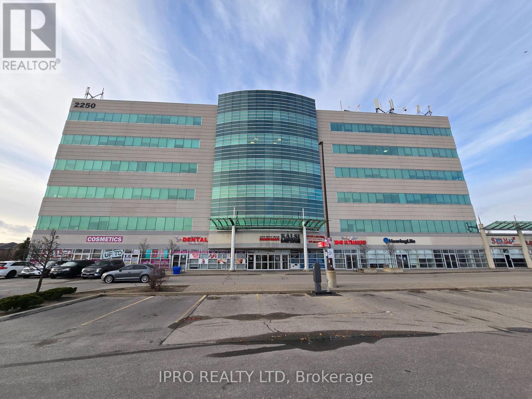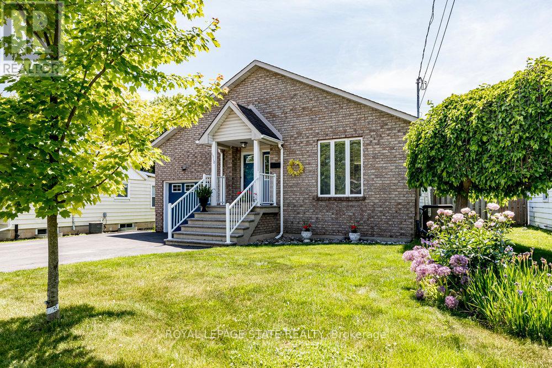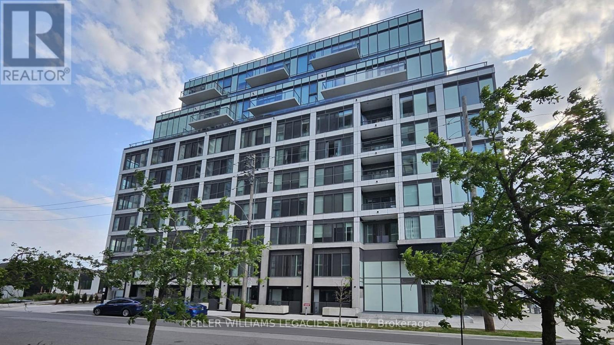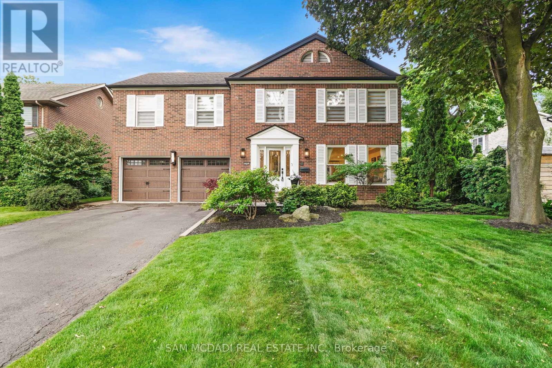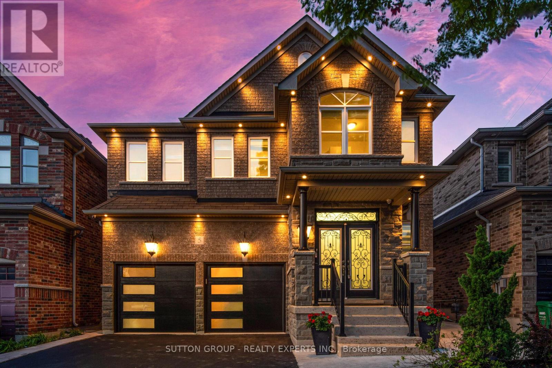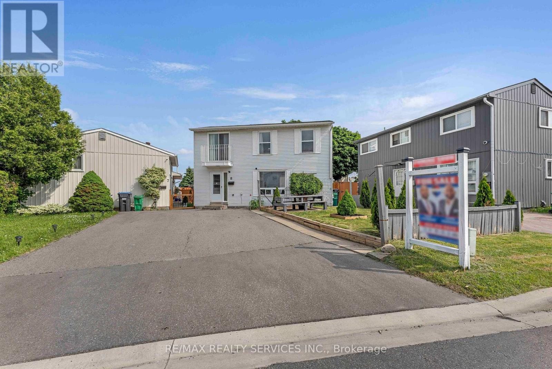88 Stubbswood Square
Toronto, Ontario
A Home Full of Heart and History. Welcome to a truly special 4-bedroom, 4-bathroom home that has been cherished by the same wonderful family for over five decades. With 53 years of memories, this house has hosted countless family hangouts. Incredibly well cared for, this home proudly boasts a Triple A+ Home Inspection Report a rare find that reflects true pride of ownership. The custom-designed inground pool has been the heart of many joyful summers & BBQs. Surrounding the home is a beautifully maintained perennial garden, bursting with color year after year a peaceful, low-maintenance retreat that invites you to sit on the enclosed porch to relax and enjoy nature. From quiet evenings by the fireplace in the family room to lively gatherings in the spacious living areas, every corner of this home tells a story. Conveniently located near parks, highly ranked schools (North Agincourt JR, Sir Alexander Mackenzie SPS, Agincourt CI), shopping, grocery stores and hwy 401. Whether you're starting your own family or simply seeking a well-loved home with character, warmth, and timeless charm, this property is ready to welcome its next chapter. (id:60083)
Bosley Real Estate Ltd.
506 - 15 Beverley Street
Toronto, Ontario
Beautiful 500sqf unit in boutique 12 Degree Condominiums. Located just steps to all city treasures. Meticulously maintained unit. Open concept living/dining/kitchen area. Cozy and Quiet balcony where you can enjoy mornings coffee in sunlight. Generous size bedroom with a closet. Upgraded kitchen cabinets, Cesar stone countertop, under cabinets LED lights, backsplash, GE microwave, Bosh cooktop, oven and range hood, Liebherr refrigerator plus front loader washer and dryer. Engineered hardwood floor, smooth ceilings and roller shades with casette. This unit also includes one large, underground parking and one locker. Condominium offers roof top swimming pool, BBQ area and GYM for you to enjoy. (id:60083)
Homelife Silvercity Realty Inc.
172 Oakwood Avenue
Toronto, Ontario
Don't miss out on this fantastic investment opportunity! Living at Oakwood and St. Clair West offers the perfect blend of city convenience and community charm. With great cafes, diverse restaurants, parks, and easy transit access, it's ideal for families and professionals alike. A vibrant, welcoming place to call home! (id:60083)
Keller Williams Co-Elevation Realty
765 Dillman Avenue
Newmarket, Ontario
Stunning 4+2 Bedroom Detached House in Sought-After Stonehaven Estates-Newmarket. Total square footage is 2701 of living space, With Separate Entrance, (2) Kitchen(s), (3) Fridges and (1) Freezer. Beautiful Main Eat-In Kitchen w/Bright Layout W/O To Patio, With Stainless Steel Appliances & Gas Range * And a Cozy Family Room w/Tons of Natural Light & Gas Fireplace *Spacious Open-Concept Dining & Living Room-Perfect for Entertaining* Large Primary Bedroom w W/I Closet and 5 Pc Spa-Like Ensuite w/Glass Enclosed Shower, With a Corner Soak Tub, Gleaming Hardwood Floors Thru-out, Oak Staircase With Skylight, & Pot-Lights on Main * Separate side Entrance From Basement (Ready for Extra Income), includes Large Rec Room, Large 5th & 6TH Bedroom*& A Kitchen With A Separate Washer & Dryer And A Full Bath, Brand New Furnace, Beautiful Front and Back Garden, Interlocking Front & Side Entrance, Steps to High-Ranked School(s), Parks, Shopping, Restaurant, & all Amenities * Minutes to Hwys, GO Train, Public transit, Fairy Lake, Hospital & Shopping & More! (id:60083)
Century 21 Heritage Group Ltd.
1017 Silhouette Private
Ottawa, Ontario
Spacious 2-storey urban condo terrace homes which are modern, affordable and a maintenance free way of living! This lower two-storey unit is approximately 1188 sq. ft. Main floor offers open concept living and dining room, balcony off of the living room, corner study open to the second floor, kitchen with island and powder room. The lower level holds the primary bedroom with ensuite and walk-in closet, second bedroom, full bath and laundry. One outdoor parking space included. Walking distance to Amazon, Costco and all the amenities that Barrhaven has to offer. Excellent opportunity for Investors. (id:60083)
RE/MAX Hallmark Realty Group
59 Stitch Mews
Ottawa, Ontario
Welcome home to 59 Stitch Mews. Step into a home where every detail has been thoughtfully upgraded and every finish speaks to quality and comfort. Nestled on a quiet street in the heart of Richmond, this stunning and spacious 2023 built freehold townhome offers luxury touches rarely found at this price point. Inside, you're greeted by tall ceilings, warm natural light, and high-end upgrades throughout from the stone countertops and gorgeous tile backsplash to the kitchen valance lighting, tall uppers, and under-cabinet illumination. The open concept design is an entertainer's dream and the home offers over 1600 square feet above grade. The large central island adds both form and function. Upstairs, the spacious layout includes a serene primary suite with opulent ensuite bathroom, an additional well-appointed secondary bedroom and upgraded main bathroom, while downstairs, a full unspoiled basement awaits. Rare for a 3 storey townhome, this wide open basement level is ideal for future finishing or simply exceptional storage space. Outside, the oversized single garage and laneway parking for two means room for three vehicles, plus bikes, tools, and everything in between - a true bonus for growing households or active lifestyles. With thoughtful upgrades, beautiful flow, and a warm, family-friendly community just minutes from schools, parks, and amenities, 59 Stitch Mews offers the perfect blend of style, function, and small-town charm. (id:60083)
RE/MAX Affiliates Realty Ltd.
1905 - 70 Landry Street
Ottawa, Ontario
Welcome to your ideal urban retreat! This generous 1-bedroom plus den, 1-bathroom condo is both stylish and functional and offers breathtaking views of the Gatineau Hills. The open-concept living and dining area is bright and spacious, while the modern kitchen features sleek finishes with granite countertops and ample storage. Enjoy 9 ft ceilings (a foot more than the condos below!) that make the space feel large and fill it with natural light. The versatile den is perfect for a home office, dining room, or creative space; the possibilities are endless! You will appreciate the convenience of in-suite laundry, a dedicated underground parking spot, and a secure storage locker. Located in a well-managed, sought-after building that boasts a full suite of amenitiesincluding a fitness centre, party room, and a luxurious indoor pool, this condo offers comfort and lifestyle in one. Walk to Beechwood Village in 5 minutes for a night out, a coffee, or groceries. Enjoy one of Ottawa's most beautiful walks along the Rideau River Pathway. Just steps from shopping, transit, dining, and parks, this is your chance to live in one of Ottawa's most desirable communities. It's truly got it all. Don't miss out on this special gem! (id:60083)
Engel & Volkers Ottawa
12 Marabrooke Street
Ottawa, Ontario
Fall in love the moment you walk in. Every inch of this home has been thoughtfully renovated to blend modern style with everyday comfort, creating a space that's both beautiful and functional. Located in the heart of Barrhaven, you're steps from transit, trails, and several plazas with everything you need and more. Inside, enjoy a home that has just been fully renovated at the end of 2024. You'll find brand new flooring throughout, pot lights on every level, and quartz countertops in the kitchen and all bathrooms. The bright den off the foyer is perfect for a home office or playroom, while the spacious living room offers the perfect spot for the family to unwind, complete with a cozy fireplace to set the mood during winter nights. Your brand new kitchen features sleek cabinetry, quartz surfaces, and modern fixtures that flow into an inviting dining space. Upstairs, the primary retreat includes a walk-in closet and updated ensuite, and the additional bedrooms are generously sized for growing families or guests. The unfinished basement awaits your finishing touches and offers tons of potential whether you're dreaming of a home gym, media room, extra storage, or a rec room. Outside, the fully fenced backyard is perfect for kids and pets to play safely, or for hosting friends and family at summer BBQs. This move-in-ready home is the complete package. Book your showing today! (id:60083)
Century 21 Synergy Realty Inc
600 Anjana Circle
Ottawa, Ontario
Welcome to this gorgeous bungalow in the heart of Barrhaven, offering 2+1 Bedrooms, 3 full baths and over 3000 sq ft of beautifully finished living space. From the moment you step in, you'll love the thoughtful layout that blends comfort, style, and functionality. This home welcomes you with soaring high ceilings and fresh professionally painted soft off-white tones throughout. Sunlight pours through the large windows, highlighting the elegant hardwood floors in the open living and dining areas. The kitchen is an absolute standout- granite counters, stainless steel appliances, a touch faucet sink, and a seamless flow into the cozy family room with gas fireplace. Enjoy casual meals in the eat-in kitchen, where patio doors lead to your private backyard with gas bbq hook up, multiple decks, and a pergola...perfect for morning coffee or evening get-togethers.The main floor offers two generously sized bedrooms with brand-new carpet, a full bathroom, and a convenient laundry room with inside access to the double garage. The primary suite features a spacious walk-in closet and a serene ensuite with a relaxing soaker tub. Downstairs, the fully finished lower level provides even more living space; a massive rec room, third bedroom, bonus room -ideal for an office or home gym, and an additional family room for movie nights or hosting guests.Tucked away on a quiet street but just minutes from Costco, shopping, great restaurants, Cafe Cristal, parks, and easy highway access. This move-in ready home truly has it all! Be sure to check the multimedia link for video, floor plans, and extra photos! Some photos virtually staged! (id:60083)
Right At Home Realty
171 Mission Rd
Wawa, Ontario
The OUTDOORSMAN is a vibrant, year-round Motel that is strategically located just off the Trans-Canada Highway. A popular choice among outdoor enthusiasts, offering easy access to Wawa’s world class fishing, hunting, snowmobiling, ATV trails and a reliable hub for maintenance crews. This recently updated 37-room motel presents a turnkey business opportunity for investors or owner-operators. There is a one-bedroom apartment ideal for onsite management which includes a spacious kitchen and living room, with a new 3pc bathroom and a private hot tub out back, all while being connected to the main office for quick access. The Motel features 29 Units in the front and 8 at the back, all tastefully decorated with handcrafted hickory furniture including a fridge, microwave, and individual heat/AC units. Select rooms offer a variety of needs for guests including single, double or triple beds, 4pc or 3pc bathrooms, and kitchenettes. Onsite you will find commercial-grade laundry equipment with a detergent injection system, a modern CRM system for efficient booking and guest management. As well newer upgrades include Wi-Fi-6 access points, carpet in hallways and office, and cameras with a Network Video Recorder. With many excellent on-line reviews and proudly chosen as Tripadvisor’s Traveller’s Choice Award Winner 2024 – The Outdoorsman Motel is an extremely well-maintained property that combines strong income potential with lifestyle appeal in the heart of Northern Ontario. Enjoy living, working and playing in Northern Ontario! Call today and don’t miss out on this exciting opportunity! (id:60083)
RE/MAX Sault Ste. Marie Realty Inc.
155 Byron Avenue
Kitchener, Ontario
Welcome to this charming 3-bedroom bungalow situated on a spacious corner lot in a quiet, mature neighbourhood. This well-maintained home offers comfort, functionality, and an ideal layout for families, downsizers, or anyone seeking one-level living with added space below. The main floor features three bright bedrooms, a welcoming living area, and a kitchen with ample storage and natural light. The fully finished basement provides exceptional versatility with a large recreation room, a second bathroom, laundry, and an additional bedroom or denperfect for guests, a home office, or hobby space. Step outside to your private backyard oasis, complete with an inground pool and plenty of space to relax or entertain. Mature trees and tasteful landscaping provide privacy and tranquility, while the corner lot offers generous outdoor space. Located close to shopping, schools, parks, and all essential amenities, this home is perfectly positioned for both convenience and lifestyle. Enjoy the best of suburban living in a peaceful, established community. This lovingly cared-for bungalow checks all the boxesdont miss your chance to make it yours. Book your private showing today! (id:60083)
Keller Williams Innovation Realty
909 Broadway Boulevard
Peterborough North, Ontario
Welcome to this beautifully maintained end-unit freehold townhome in Peterborough's sought-after North End! Offering 3+1 spacious bedrooms and 3 well-appointed bathrooms, this home combines comfort, style, and functionality. The main floor features a bright open-concept layout with hardwood flooring, large windows, and a walk-out to the backyard, perfect for entertaining. The modern kitchen is a showstopper with its oversized island, breakfast bar, and seamless flow into the dining area, which easily accommodates a large table for family gatherings. The cozy living room includes an electric fireplace, while the main floor also provides a powder room and convenient access to the attached one car garage. Upstairs, you'll find hardwood flooring in the landing and soft broadloom in the generously sized bedrooms, all featuring large windows and ample closet space. The primary suite boasts a walk-in closet, a 3-piece ensuite with a stand up glass shower and a stunning wall of windows that fills the space with natural light. Laundry is conveniently located on the upper level. The finished basement offers even more space, featuring a fourth bedroom with above-grade windows, a sitting area with laminate flooring a second electric fireplace, plus plenty of storage. Close to schools, parks, shopping, and all amenities, this home truly has it all. Don't miss your chance to live in one of Peterborough's most desirable neighbourhoods! (id:60083)
Right At Home Realty
44 Mccurdy Avenue
Hamilton, Ontario
Less than one year old! This 3 bedroom, 2.5 bath County Green Home is acentermately 1800 square feet and boasts top quality finishes throughout backing onto greenspace! The home features a fantastic open concept floor plan with spacious room sizes and sits in a quiet, family friendly neighbourhood. The main level includes a large and spacious covered entrance with natural light flooding the front foyer, a large living space for entertaining, and a gourmet eat in kitchen. The kitchen features granite counters, a large center island, stainless steel appliances-including electric stove with a hood fan.. Upstairs, there are three extremely generously sized bedrooms and a 4 piece main bath with upgraded granite countertops. The master bedroom features a large walk-in closet, as well as a 3 piece ensuite with upgraded glass in the spacious shower. The unfinished lower level has plenty of potential with great ceiling height, large windows, and rough in for a 3 piece bathroom. On the outside the home features a single car garage with electric car charger and inside entry, single car driveway and backyard backing onto parkland! (id:60083)
RE/MAX Escarpment Realty Inc.
22 - 88 Decorso Drive
Guelph, Ontario
OFFERS ANYTIME!! FREEHOLD 2 bedroom townhouse in desirable south-end location! Upon entering you'll notice the lovely eat-in kitchen featuring trendy grey cabinetry, ample counter space & Brand New stainless steel appliances (Fridge, Stove and Dishwasher). Open to the bright & airy living room with Brand New Laminate floor featuring a large window and garden doors leading to your deck. The deck is covered allowing you to BBQ rain or shine! Follow the beautiful wood & iron railing stairs up to the master bedroom offering a large window, closet & a 3 piece ensuite! Second Bedroom is a good sized bedroom with a 3 piece bathroom. Situated at the end of a quiet street surrounded by amenities! Minutes from shopping centres offering grocery stores, banks, fitness centres, the LCBO, the movie theatre & much more! **Freshly Painted 2025**Freehold unit with a $132 road maintenance fee** (id:60083)
Royal LePage Realty Plus
22 Thoroughbred Drive
Oro-Medonte, Ontario
Your Dream Home Awaits at 22 Thoroughbred Drive. Braestone Living at Its Finest! Welcome to this stunning custom-built bungalow (May 2018) located in the prestigious Braestone community. Set on just under an acre, this thoughtfully designed home offers approximately 1,770 sq. ft. on the main floor, a 300 sq. ft. enclosed outdoor living space, and a fully finished basement. Perfect for families, multi-generational living, or downsizers seeking luxury and comfort. Inside, enjoy open-concept living with soaring ceilings, expansive windows, and a floor-to-ceiling stone gas fireplace. The chefs kitchen is a standout, featuring a Thermador gas range, granite countertops, stainless steel appliances, and a large entertaining island. The main level includes two bedrooms, a spa-like ensuite, and a second full bath, with hardwood throughout. The finished basement adds two more bedrooms, an office, two full bathrooms, and a bright entertainment space with wet bar and ample storage. Step outside to beautifully landscaped grounds with a waterfall feature, BBQ area, cabana with deck, and a cozy enclosed porch with a wood-burning fireplace. An irrigation system keeps the gardens lush and low-maintenance. Enjoy the charm and amenities of Braestone: trails, skating pond, horseback riding, The Farm, the Sugar Shack, and close proximity to skiing, golf, and Vetta Spa. Just 10 minutes to Orillia and 25 minutes to Barrie. This is more than a home, its a lifestyle. Discover it today. (id:60083)
Sutton Group Incentive Realty Inc.
2249 Ross Road
Laurentian Valley, Ontario
This expansive 23.14-acre property offers a perfect blend of natural beauty and functional amenities, making it ideal for a variety of uses. The land is characterized by scenic fields, lush bush, and a tranquil creek that meanders through the grounds, creating an idyllic setting for nature enthusiasts. The property is well-equipped with multiple outbuildings, including a substantial 40 x 50 cover-all garage and a 28 x 40 cattle barn, making it suitable for agricultural or hobby farming pursuits. Two detached double garages provide ample space for vehicles or additional storage. The property also features a 1-acre fenced paddock, ideal for livestock, and a dog run with a heated dog home, adding to its versatility. A charming all-brick bungalow is complemented by an interlocking patio, offering a perfect spot for outdoor relaxation. Edible plants scattered throughout the property add a sustainable touch. Furthermore, the property is on the verge of obtaining approval for a dog kennel, broadening its potential uses. With easy access to the highway, this property combines rustic charm with modern convenience, making it an attractive option for those seeking a rural lifestyle with urban accessibility. 2+1 bedrooms, large main floor family room, sitting room, eat-in kitchen with oak cupboards, formal dining room, four piece bath and a two piece bath recently updated, spacious rec room with wood fireplace (chimney is currently capped off), office and lots of storage downstairs, separate laundry room, efficient propane boiler and hot water tank, garden doors lead to a relaxing interlock patio, lots of room for all your toys or rent out storage space , ride your four wheeler through the bush, cut your own wood, 24 Hour irrevocable on all offers. (id:60083)
Royal LePage Edmonds & Associates
46 Forest Park Road
Laurentian Valley, Ontario
Nestled on a serene and picturesque lot 1/2 acre lot, this charming 3 bed, 2 bath home offers a perfect blend of modern updates & timeless appeal. As you approach, you'll be greeted by a beautifully landscaped yard .The house has been meticulously maintained & thoughtfully enhanced over the years to cater to both comfort & functionality. Stepping inside, you'll immediately notice the thoughtful craftsmanship & inviting atmosphere that make this house a true home. A delightful screened porch serves as the perfect transition between indoor & outdoor living, allowing you to bask in the beauty of your surroundings while remaining sheltered from the elements.The huge eat-in kitchen, a true heart of the home, has been designed with both beauty practicality in mind. Gleaming countertops & custom cabinetry complete with built-in desk, create a workspace that will delight even the most discerning chef.Beyond the kitchen, the main floor continues to impress with its spacious layouts and thoughtful features. A primary bedrm provides a peaceful retreat, blending comfort with convenience. Completing the level is a stylishly appointed 3pc bathroom & functional laundry area, ensuring day-to-day living is as seamless as possible. 2 additional bedrooms, large landing & 4pc bath can be found on the 2nd level. Nestled within the expansive yard, you'll find a charming outdoor space perfect for entertaining or simply enjoying the tranquility of the surroundings. A front deck invites you to sit & unwind, while the double garage/workshop offer ample space for projects, storage, or hobbies. Thoughtfully wired for a welder & generator, ( house) this property ensures both practicality and preparedness. Updates: Propane furnace (2018), windows (2015-2018), sunporch (2016), kitchen (2015), shingles (2018), eavestrough on house and garage (2018), duct cleaning (2022), dishwasher (2024), wired for generator (2020), bathroom shower installed (2023). Drilled well. Septic (2006). (id:60083)
RE/MAX Pembroke Realty Ltd.
3283 Petawawa Boulevard
Petawawa, Ontario
This beautifully maintained property offers an inviting and move-in-ready option for potential homeowners. Recently painted in neutral tones, the house exudes a fresh and modern appeal, while the new metal roof on both the house and garage ensures durability and low maintenance. Situated on a spacious double lot in town, the property features a fenced yard, providing privacy and ample space for outdoor activities. The insulated 1.5 car garage doubles as a work shop, ideal for hobbyists or additional storage. Located on a corner lot, the home includes a gas fireplace on the lower level, creating a cozy atmosphere. The main bathroom has been newly remodeled, and with no carpet throughout, the home offers a clean, sleek aesthetic. A covered patio provides a perfect spot for relaxation or entertaining. Conveniently within walking distance to all amenities, this vacant property is ready for quick possession, making it an excellent opportunity for those seeking a new home. 24 Hour Irrevocable on all offers (id:60083)
Royal LePage Edmonds & Associates
31 Eyer Drive
Markham, Ontario
Welcome to this Elegant 3 Car Garage Home in the heart of Cachet Woods*Located in the most Desirable Communities in Markham * 60 Feet Lot w/ Finished Walk Out Basement+Kitchen * Fully upgraded with High-End finishes and Smart Design from top to bottom * The Main floor features 9-foot ceilings * Stylish floor tiles with Custom patterns in the Living and Family rooms * The Modern Kitchen is Perfect for Cooking and Entertaining *The dining room has a stunning island with a prep sink * The cozy living area with floor-to-ceiling tile design * Upstairs, the primary bedroom feels like a private retreat* It has a custom walk-in closet with Built-in shelves and a 5-piece ensuite bathroom, Large soaking tub, wall-mounted faucets, and floor-to-ceiling tiles * The other bedrooms also have Built-in Organizers and custom lighting * The upstairs bathrooms are updated Stylish Tilework* The Finished walk-out basement includes a large Rec Room and a 2nd full kitchen with appliances perfect for extended family or guests * Step outside to a Peaceful backyard with a custom Split-level deck*Seamless Glass Railings *Landscaped patio* The home backs onto green space for extra privacy *Located close to Hwy 404/407, Angus Glen Golf Club, and Markville Mall *Top-rated schools nearby include Pierre Elliott Trudeau High School, Unionville High School, and St. Augustine Catholic High School.*This is a rare chance to own a move-in ready luxury home in one of Markham's top school zones and most prestigious neighbourhoods *Property sold as is. Buyer agrees to conduct his own investigations and satisfy himself as to any easements/rights of way which may affect the property. (id:60083)
RE/MAX Partners Realty Inc.
2217 Ghent Avenue
Burlington, Ontario
This updated 3 plus 1 bedroom, 2 bathroom bungalow in Central Burlington is the perfect option for first-time homebuyers, downsizers, or those seeking an income-generating property. The main level features an open concept layout with hardwood flooring, a custom kitchen with stainless steel appliances, a 4-piece bathroom, a bright living/dining room, three well appointed bedrooms, and a laundry room. Primary bedroom with sliding doors to private yard. The lower level is a fully separate suite with a private entrance and includes separate laundry, kitchen, family room, 3-piece bathroom, and a bedroom with an egress window; great income potential! The lower level suite also has an abundance of storage options and utilities are accessible via common areas. The private backyard features wood decking and a patio with a gazebo, surrounded by cedars for privacy. A separate finished workshop with electricity, a sink, fully insulated, heated and sliding doors provides versatility and can easily be converted to a single-car garage. Conveniently located near lake, restaurants, shops, parks, Go train and more! (id:60083)
RE/MAX Escarpment Realty Inc.
1069 Windsor Hill Boulevard
Mississauga, Ontario
Beautifully Renovated 3 bedroom Detached Home in a Prime Location! Step into this bright and spacious detached home nestled in a highly sought-after neighbourhood! Boasting a sun-filled family room and an open-concept living and dining area, this home is perfect for both relaxing and entertaining. The modern kitchen features granite countertops, stainless steel appliances (2022), and a cozy breakfast area with walkout to a large, fully fenced backyard and brand-new deck.The upper level offers a serene primary retreat with a walk-in closet and a luxurious 5-piece ensuite (renovated 2025). The finished basement includes a versatile bath and ample space for recreation or hosting guests. Key Features:Fully renovated in 2022, New deck, furnace and A/C (2020)New appliances (2022), Master ensuite updated in 2025, Finished basement with bathroom, Large, private backyard; All this just minutes from Heartland Shopping Centre, top-rated schools, parks, golf courses, transit, and major highways. A perfect blend of comfort, style, and convenience this is the one you have been waiting for! (id:60083)
Royal LePage Real Estate Services Ltd.
327 Strathcona Drive
Burlington, Ontario
Incredible opportunity in Shoreacres! This bungalow sits on a mature / private 125-foot x 53-foot lot. Lovingly maintained by its original owners, this home is 3+1 bedrooms and 2 full bathrooms. Boasting approximately 1500 square feet plus a finished lower level, this home offers endless possibilities. The main level features a spacious living / dining room combination and an eat-in kitchen with ample natural light. There is also a large family room addition with a 2-sided stone fireplace and access to the landscaped exterior. There are 3 bedrooms and a 4-piece main bathroom. The finished lower level includes a large rec room, 4th bedroom, 3-piece bathroom, laundry room, garage access and plenty of storage space! The exterior of the home features a double driveway with parking for 4 vehicles, a private yard and an oversized single car garage. Conveniently located close to all amenities and major highways and within walking distance to schools and parks! (id:60083)
RE/MAX Escarpment Realty Inc.
149 Coastline Drive
Brampton, Ontario
Rare executive style Bungaloft home ideally located in the Upscale Streetville Glen Golf Community, This precious enclave community of 140 homes on Mississauga Road located on west Credit River, surrounded by conservation, golf clubs, parks, trails & ponds! This quality Kaneff Home offers a distinctive & tasteful expression of refined living boasting numerous luxurious & functional features with energy save and meticulous attention to every detail. Spectacular Great Room features soaring 2-storey height, expansive south & east-facing windows that flood the space with natural light, creating an ambiance of style & cheerful space throughout! Open concept Dining room with Vaulted ceiling & walk out to garden, State of Art kitchen is Highlight! Featuring a quartz center island with aesthetically curved edges countertop, and a walk-in pantry. Primary Bedroom on main floor tranquil oasis features 13' cathedral ceiling, with south & east view overlook garden, luxurious spa-like ensuite retreat w/free stand bathtub, large glass-stall shower & double vanities with marble top. 2nd bedroom on main floor is used as office with closet, French doors & large windows (powder room could be extended for a shower). 3rd & 4th bedrooms on 2nd floor in big size with Jack & Jill washroom upgraded shower. Ceiling height in foyer 12, 2nd bedroom (office) 11, great room 18. Unspoiled upgraded basement w/9' ceiling & cold cellar (> 2000 SqFt). Potential separate entrance, provides flexible space to suit your needs. South & east facing backyard with patio stone, beautiful landscaped yards. Patterned concrete widened driveway with no sidewalk, complemented by Iron Decorative pickets. On Streetsville Glen Golf Club, Near Lionhead golf club &conference ctr, Credit River, park, Churchville Heritage Conservation District. Close to business parks with many Fortune Global 500! Hwy 401/407 & Much More! This property's blend of elegance, peaceful retreat & functional design living space! (id:60083)
Royal LePage Real Estate Services Ltd.
11333 Round Lake Road
Laurentian Valley, Ontario
A rare, once-in-a-lifetime opportunity to embrace country living on 154 acres just outside Pembroke! This exceptional property is perfect for multigenerational families, homesteaders, or anyone dreaming of living life off the land. With fertile soil, the current owners ran a successful vegetable business. Approximately 300 - 400 maple trees are tapped, with potential for 1500 - 2000. A sugar shack and sawmill add to the turn-key income opportunities. The property backs onto the main ATV/snowmobile trail and also includes private trails throughout and a recreational hunting camp - ideal for outdoor lovers. The main home offers 5 bedrooms and 1 bath, tons of natural light, and is tailored for one-level living, with laundry, primary bedroom, and full bath all on the main floor. After a day's work, cool off in the in-ground pool and enjoy the seating area for relaxing or entertaining. An attached granny suite with it's own entrance, 2 beds and 1 bath offers flexible options; extend your living space, host in-laws, or generate rental income. Off to the side, a private deck with gazebo provides a tranquil retreat. The garden home (built in 2011) is a modern 2-bed, 1-bath unit with open-concept design, its own hydro and septic - perfect for guests or rental use. All showcasing their own laundry areas. A long, private laneway leads to the property, which borders Hwy 17, making for easy commutes to CNL or Garrison Petawawa. Three box stalls are ready for your horses or livestock, and a detached workshop gives you space for hobbies, tools, or farm projects. This one-of-a-kind property truly boasts a little bit of everything. 24 hours irrevocable on all offers. (id:60083)
Royal LePage Edmonds & Associates
Ph613 - 25 Earlington Avenue
Toronto, Ontario
Rarely offered and truly refined, this premium corner penthouse at The Essence offers elegant living in one of Toronto's most sought-after neighbourhoods. With soaring 10-foot ceilings, a renovated interior, two conveniently located parking spaces, and a spectacular wraparound terrace with unrivaled south and city views, this is superior condo living. Inside, the custom-designed kitchen is a dream for cooks and entertainers alike, featuring Cambria quartz countertops, tumbled marble backsplash, and a dedicated buffet and workstation. The open concept living and dining area is both inviting and stylish, anchored by a electric fireplace with custom millwork and a cleverly integrated retractable TV. The spacious primary suite includes custom closet organizers, and a luxurious ensuite bathroom with an air-jet tub, separate glass shower, and double vanity. The second bedroom features an ensuite bathroom and direct terrace access. All set within a 6-storey boutique building with 24-hour concierge service, this suite is ideal for discerning downsizers, professionals, or anyone seeking luxury without compromise. From quiet mornings on the terrace to evening cocktails framed by city views, every moment here is elevated. Just steps to lush parks, boutique shops, and top-rated golf, all with easy access to downtown or the airport when needed. This is a rare opportunity to live above it all in The Kingsway. (id:60083)
Sage Real Estate Limited
115 - 245 Dalesford Road
Toronto, Ontario
Welcome to THE DALESFORD this bright and beautifully laid out 1+1 bedroom, 1 bathroom condo, offering 729 square feet of thoughtfully designed living space and a spacious east-facing outdoor terrace in the highly desirable Stonegate-Queensway neighbourhood. This inviting home seamlessly blends comfort, style, and convenience, making it ideal for professionals, first-time buyers, or down sizers seeking quality living in a prime location.The open-concept living and dining area features warm floors and is anchored by a well-appointed kitchen with granite countertops, a breakfast bar, and sleek black appliances. Just off the kitchen, you'll find a convenient walk-in pantrya rare and practical feature that offers excellent storage and organization. Step out from the sun-filled living room to your private terrace, where treetop and skyline views provide a peaceful outdoor escape perfect for entertaining or relaxing.The primary bedroom is generously sized with a large window and great closet space, while the versatile den functions perfectly as a home office, guest room, or nursery, giving you the flexibility to tailor the space to your needs.Additional features include in-suite laundry, 1 owned parking space with a dedicated bike rack, and very reasonable maintenance fees in a well-managed building. Its an ideal setup for anyone looking to combine urban living with ease and functionality.Located just steps from local parks, shops, cafés, public transit, and offering easy access to major highways, this home places you in the heart of a vibrant, convenient, and well-connected community.With a smart layout, stylish finishes, outdoor living, a pantry for added storage, and a dedicated spot for your bike, this condo delivers exceptional value in one of Etobicoke's most sought-after neighbourhoods.Don't miss this opportunity book your private showing today! (id:60083)
RE/MAX Hallmark Realty Ltd.
5737 Greensboro Drive
Mississauga, Ontario
Charming, Updated Home with beautiful backyard perfect for relaxing and entertaining. Set on a large corner-style lot, this beautifully maintained home offers privacy, warmth, and thoughtful upgrades throughout. Inside, enjoy a spacious eat-in kitchen, green backyard views from the living and dining rooms, and a bright second-floor family room featuring a new bay window (2024) with a gas fireplace and cozy daybed/reading nook. The primary bedroom includes a custom closet, and additional updates include a renovated upstairs bathroom, luxury vinyl flooring on the upper level, and a redesigned staircase.The finished basement features a guest bedroom, full bath, large rec room, and a well-designed laundry room. The backyard is surrounded by mature trees, with distinct zones for entertaining: a deck and pergola for BBQs, dining, and lounging, a hardscaped propane fire pit great for making smores, a separate hot tub area and an additional storage shed is tucked away out of sight. The driveway has also been professionally widened and hardscaped for added convenience.Walk to nearby parks and trails, and enjoy a central location just minutes from Longos, Erin Mills Town Centre, Credit Valley Hospital, Streetsville, and Highways 403, 401, and 407. Highly rated catchment schools; Our Lady of Mercy elementary (7.9/10), Castlebridge Public School (JK-5) Thomas Street Middle School (6-8) St. Aloysius Gonzaga high school (8.7/10), John Fraser High school (9.8/10) (id:60083)
Right At Home Realty
604 - 430 Roncesvalles Avenue
Toronto, Ontario
An exceptional suite at the Roncy - offering a massive private terrace with sweeping and unobstructed views to the lake and city skyline. This expansive suite has been thoughtfully upgraded and customized throughout, and features 2 bedrooms, 2 bathrooms and extensive upgrades and customization. Herringbone flooring extends throughout the space, complemented by a custom entry mud room, upgraded closet systems, modern bathrooms, built-in beds and an oversized kitchen with gas range, large pantry and wine fridge. The main terrace - measuring almost 600 square feet - offers unequalled outdoor living space, fully outfitted with a built-in BBQ, an oversized sectional, dining table with chairs and a pair of umbrellas (all included!). Perfect for unforgettable entertaining or quiet evenings overlooking the neighbourhood. Second terrace from primary bedroom. Abundant natural light inside and out, a smart layout and great storage space in this boutique building in one of the city's most cherished neighbourhoods. Includes parking and locker. (id:60083)
Right At Home Realty
66 Barr Crescent
Brampton, Ontario
Welcome to this beautifully maintained 4,100 sqft 4+1 bedroom, 4 bathroom detached home in the desirable and family-friendly East Heart Lake community. Featuring a spacious and functional layout, this home offers a bright living/dining area, an updated kitchen with stainless steel appliances, and a cozy family room with a fireplace. The upper level boasts 4 generous bedrooms, including a large primary with ensuite.The LEGAL finished basement includes a separate entrance, additional bedroom, full bath, and kitchen perfect for in-laws or rental income. Enjoy a private backyard with a large deck, ideal for entertaining. Conveniently located near 5schools, 3 parks, shopping, and transit. A perfect family home in a fantastic location don't miss this opportunity! (id:60083)
RE/MAX Gold Realty Inc.
1403 Orchard Hill Road
Mississauga, Ontario
Extra-large 6,600 square foot corner lot on the crest of Orchard Hill; best lot in this enclave of 50 properties adjacent to the Toronto Golf Club, Lakeview Golf Club & Lakeshore Park; surrounded on 3 sides with golf courses and parks; walking distance to 507 Streetcar route (Long Branch route which continues as the 501 Queen) and the Long Branch GO train station then onwards to Union Station in 23 minutes; also walking distance is the Small Arms Inspection Building (SAIB) which is an historic, multi-purpose building that presents a wide range of arts and cultural programs such as a large farmers market, makers fair, monthly antique show and more; holding income with 2 apartments needing only a little redecorating while you get plans & permits; large garage has a separate hydro utility account and ready to replace with a magnificent garden suite; builders alert! (id:60083)
Cb Metropolitan Commercial Ltd.
726 Hidden Grove Lane
Mississauga, Ontario
Welcome to 726 Hidden Grove, a rare opportunity in the highly coveted Lorne Park community of Mississauga. Properties in the prestigious Watercolours community rarely become available, and there's a clear reason why. With its blend of luxury, seclusion, and effortless living, it's easy to understand why these homes are so highly sought after. This stylish bungaloft boasts sophisticated finishes and a carefully crafted design that blends cozy living with functionality, creating an ideal space for both relaxation and entertaining. 9-foot ceilings and an open-concept main floor plan features a spacious eat-in kitchen with a breakfast bar and a walkout to the serene back garden. The kitchen overlooks the grand family room, which boasts soaring 18-foot ceilings, a cozy gas fireplace, and beautiful hardwood floors. The main-floor primary suite is a stunning retreat, complete with 9-foot ceilings, a luxurious five-piece ensuite, a spacious walk-in closet, and a wall of windows that bathe the room in natural light. Also on the main floor, you'll find a generous dining room with servery, perfect for entertaining, along with an additional bedroom and a three-piece bathroom. The large laundry room offers convenience, and direct access from the two-car garage makes entry easy. Additionally, a separate office/living room provides a peaceful space for work or relaxation. The flexible upper loft offers a variety of possibilities, whether you choose to use it as a home gym or convert it into an additional bedroom with an ensuite bathroom to fit your needs. Ideal for those looking to downsize or embrace a low-maintenance lifestyle, this home also includes services such as lawn care, snow removal, and window cleaning for added convenience. Located just a short drive from Toronto, you'll enjoy easy access to the vibrant Port Credit area on the shores of Lake Ontario, with its charming shops, award-winning restaurants, and scenic lakeside walking trails. (id:60083)
Keller Williams Real Estate Associates
26 Bonnyview Drive
Toronto, Ontario
Nestled along the serene Mimico Creek and adjacent to Jeff Healey Park, this charming detached stone bungalow sits on a spacious 50 ft x 150 ft lot. The main floor features two bedrooms, with the living room thoughtfully converted into a third bedroom, while the fully finished basement boasts three bedrooms and two bathrooms. Currently 4 bedrooms are tenanted, this property presents a fantastic investment opportunity. Conveniently located, it offers excellent public transit access and proximity to major highways, as well as top-rated schools including Park Lawn Junior Middle School and Karen Kain School for the Arts just a 10-minute walk away! Recent upgrades include a newer furnace, air conditioning, and roof. This is a rare find in an unbeatable location! Property sold in "As is " where is Basis (id:60083)
Real Estate Advisors Inc.
2401 - 297 Oak Walk Drive
Oakville, Ontario
An exquisite lower penthouse in Oakville's sought-after Uptown Core. This 1-bedroom, 1-bathroom suite offers breathtaking, unobstructed southeast views of Lake Ontario and the city from its expansive balcony. The open-concept layout features a modern kitchen with quartz countertops, subway tile backsplash, and stainless steel appliances, complemented by sleek, carpet-free flooring. Situated in the vibrant Uptown Core, this location is ideal for first-time buyers seeking a dynamic lifestyle. You'll find various shopping options nearby, such as Walmart, Longos, LCBO, and Oakville Place Mall. A diverse selection of restaurants caters to every palate, and the area boasts excellent walkability and bikeability. Commuters will appreciate the proximity to the Trafalgar GO Station and easy access to Highways 403 and 407. Additionally, the Oakville Trafalgar Memorial Hospital and Sheridan College are just a short distance away. Experience the perfect blend of luxury, convenience, and community in this stunning condo, a true gem in the heart of Oakville. (id:60083)
Century 21 People's Choice Realty Inc.
307 - 2250 Bovaird Drive E
Brampton, Ontario
WELCOME TO THIS VERY WELL LOCATED UNIT WITH A **DOUBLE CAR UNDERGROUND PARKING** IN A HIGHLY POPULAR AREA OF BRAMPTON, WHERE BUSINESS IS DOING EXCELLENT. **RECENTLY RENOVATED (MAY 2025), NEW PAINT (MAY 2025), PROFESSIONALLY CLEANED (MAY 2025), THOUSANDS SPENT**. THIS UNIT OVERLOOKS A BEAUTIFUL HORIZON VIEW FROM A LARGE SIZE ROOM WITH LOTS OF SUNLIGHT, IN ADDITION TO 2 OTHER GOOD SIZE ROOMS. FEATURES A GOOD SIZE WASHROOM AND A RECEPTION/SITTING AREA WITH ACCESS TO THE BRAND NEW KITCHEN FEATURING NEW SOFT CLOSE CABINETS AND CUPBOARDS. DON'T MISS YOUR OPPORTUNITY TO ACQUIRE THIS VERY SPACIOUS, GORGEOUS, AND VERY WELL MAINTAINED 3RD FLOOR UNIT WITH UNLIMITED POTENTIAL FOR BUSINESS. 750 SQ FT. OF SPACE, AS PER THE SELLER. MOTIVATED SELLER. WALKING DISTANCE TO THE BRAMPTON CIVIC HOSPITAL AND OTHER MEDICAL FACILITIES IN THE SAME BUILDING. SITUATED IN A PLAZA FULL OF GREAT AMENITIES, INCLUDING MANY RESTAURANTS. CLOSE TO THE HIGHWAY. BUILDING USES GEOTHERMAL HEATING/COOLING FOR THE UNITS. EXTRAS: STATE-OF-THE-ART BUILDING. GROUND FLOOR LEVEL HAS CONFERENCE ROOM, URGENT CARE, PHARMACY, AND PHYSIOTHERAPY CLINIC. (id:60083)
Ipro Realty Ltd
121 Buick Boulevard Nw
Brampton, Ontario
Beautiful & well lit detached home built by Mattamy in Brampton's most family friendly &cosmopolitan neighbourhood. Freshly painted,hardwood floors on main level, Oak staircase & carpet free upper-level. Chef's kitchen feature, quartz counter-top & backsplash,larger centre island & S/S appliances.Separate Pantry/storage closet. Spacious dinning area & living room.Big Master bedroom with walk-in closet & 5-pc ensuite bath; 2 good sized bedrooms, linen closet & dedicated study/work area on upper-level.Huge backyard with paver stone patio for enjoying outdoors. Legal personal use basement having a huge drawing room & a dry kitchen,perfect for hosting parties or having family gatherings.Basement also has a 3-pc ensuite with a standing shower,one standard bedroom & one small room which can be transformed into office, gym or for extra storage needs.Extended driveway so you can part upto 4 cars.Just a few steps away from the bus stop and elementary school, walking distance to parks, grocery stores & recreational areas. About 5-7 minutes drive to Mount Pleasant Go Station, Community Center, Daycare, Pharmacy and Plaza. Rightly located for a convenient and comfortable living (id:60083)
Homelife Silvercity Realty Inc.
1510 Norwood Avenue
Burlington, Ontario
Tucked away on a quiet cul-de-sac surrounded by nature, this west-end gem delivers space, functionality, and peace of mind, everything you need and more, whether you're starting out or scaling down. Custom built in 1996 and impeccably maintained inside and out, this home shows what true pride of ownership really is. The main floor offers vaulted ceilings, engineered hardwood, a skylight for natural light and amazing space and layout. Featuring 2+1 bedrooms and 2 full bathrooms, which includes a spacious main floor Primary suite and lovely 5 piece bathroom. Easy in-law or multi generational living in the nicely finished lower level with the 3rd bedroom, 3 piece bathroom and the spacious Rec room.. Walkout to the fabulous covered deck and tastefully landscaped, private and fenced backyard. In this West Aldershot locale with nearby parks, easy access to transit routes, Hwy 403, Aldershot GO, and shopping in Waterdown, Dundas, and Hamilton. Seize the opportunity! (id:60083)
Royal LePage State Realty
212 - 3085 Bloor Street W
Toronto, Ontario
Beautifully Renovated 2 Bedroom Corner Unit With Wraparound Windows Located In The Sought After Montgomery Building. With 1 Parking Spot with an EV charger & 1 Locker. Completely Turn-Key, Perfect Layout Features Open Concept Living & Dining, An Abundance Of Natural Light, Chefs Kitchen W/ Quartz Countertops, Waterfall Island, Hardwood Flooring, Large Master Bedroom W/Custom Closet Organizers, His & Hers Closets, Pot Lights/All new lighting & Renovated Bathrooms. In The Kingsway; Steps To Royal York TTC Station, Schools, Shops, Restaurants, Theatre & Parks (id:60083)
Harvey Kalles Real Estate Ltd.
5000 Des Jardines Drive
Burlington, Ontario
Fully Renovated! Feels Like a Semi or even Detached with over $100k in Upgrades! Welcome to This Rare Burlington Gem! Tucked into a quiet corner lot, this renovated-from-top-to-bottom 1717 sq ft. above grade townhome offers the space, privacy, and light typically reserved for detached homes. With only one shared interior wall and only connected to the neighbour at the garage and front bedroom, this one truly stands in a class of its own. Step inside and be greeted by an abundance of natural light streaming through every room a rare feature for any townhome or even semi. The spacious main floor includes a rarely found private office, perfect for remote work. The chef-inspired kitchen boasts sleek stainless steel appliances, quartz countertops, and seamless flow into the open-concept living and dining areas. Upstairs, you'll find three generously sized bedrooms, including a primary bedroom that feels like a spa retreat complete with a brand new luxurious3 piece ensuite, oversized walk-in closet, and space to truly unwind. The large backyard offers plenty of room for entertaining, gardening, or simply relaxing, while the wrap-around covered porch provides the perfect spot for your morning coffee. Additional highlights include an extra-large basement storage room, two-car driveway with no sidewalk, and meticulous maintenance throughout. All of this just steps from parks, top-rated schools, shops, restaurants, transit, and major highways the ideal blend of tranquility and convenience. This is not your average townhome its the lifestyle upgrade you've been waiting for. (id:60083)
Royal LePage Signature Realty
6 - 1135 Mccraney Street E
Oakville, Ontario
Fantastic opportunity to own a spacious semi-detached home in a highly sought-after Oakville neighbourhood! This 3bedroom, 3 full washroom home features generous room sizes, a large primary bedroom with walk-in closet, and a bright eat-in kitchen. The functional layout includes an open-concept living and dining area, and new laminate flooring throughout. All washrooms were fully renovated in 2024, offering a modern and stylish touch. New AC, Furnace and Electrical Panel installed in 2024. Low monthly fees cover water, snow removal, and lawn maintenance, making it perfect for easy living. Walking distance to top-rated public, Catholic, and French schools, plus the Oakville Library, Rec Centre, and Sheridan College. Close to Oakville GO Station, QEW, shopping, and parks. Ideal for families, first-time buyers, or investors! (id:60083)
Real Broker Ontario Ltd.
21 - 2450 Post Road
Oakville, Ontario
Welcome to 21-2450 Post Road, where comfort, warmth, and style come together to create the perfect place to call home. This beautifully cared-for 2-bedroom, 2-bathroom townhouse invites you in with its bright, open layout and peaceful atmosphere. Step out onto your private balcony, sip your morning coffee, and enjoy a quiet moment in the fresh air. Inside, every corner feels thoughtfully designed cozy, welcoming, and just right. Your underground parking spot adds an extra layer of convenience, while the surrounding neighbourhood offers that ideal blend of nature, community, and easy living. From walking trails to charming shops and cafes just around the corner, life here feels easy and full of possibility. Come in, take a breath this might just be the one. (id:60083)
Royal LePage State Realty
57 Methuen Avenue
Toronto, Ontario
Simply stated: 57 Methuen is practical for everyday family life! A charming family home that combines classic elements with updated design and functionality. A quiet, neighbourly-oriented, low-traffic street near top-tier schools. Private backyard for both kids and adult entertaining, including a raised deck, secluded gazebo retreat, storage shed and perennial gardens. A pleasant 12-minute walk to the Jane subway or stroll to Baby Point and Bloor West Village restaurants, cafes and specialty stores. ***Legal front yard parking and mutual driveway. The finished basement with private entry offers workspace and overflow sleeping with a custom-built Murphy bed and the added bonus of a deluxe steam room spa. Other luxury touches include custom cabinetry, crown mouldings, hand-finished original gumwood and a romantic wood-burning fireplace insert. Additionally, quarter-sawn white oak hardwood, radiant heated marble floors, granite and quartz countertops. A great family home, in a great family neighbourhood, with great neighbours. And, close to everything that matters! ***PUBLIC OPEN HOUSES Friday 5 - 8 pm, Saturday & Sunday 2 - 4 PM. (id:60083)
Royal LePage Real Estate Services Ltd.
2182 Courtland Drive
Burlington, Ontario
Incredible opportunity in one of Burlington's most sought-after neighbourhoods! This 3bedroom, 2-bathroom detached bungalow sits on a generous 110 x 60 ft lot perfect for builders, investors, or anyone looking to create their dream home. The home features a separate side entrance to the basement, offering excellent potential for an in-law suite or rental income. Whether you choose to renovate or start fresh with a custom build, the potential here is unmatched. Surrounded by mature trees and just minutes to downtown Burlington, the lake, Central Park, Burlington Library, the GO station, and highway access. Unlock the value in this prime location! (id:60083)
Homewise Real Estate
303 - 1195 The Queens Way
Toronto, Ontario
This modern 3-bedroom apartment is in a great location close to everything you need. Grocery stores, shopping, and entertainment are all nearby, including No Frills, Dollarama, Sobeys, Costco, IKEA, and Cineplex Cinemas Queensway. Humber College Lakeshore Campus is also close by, making it a good choice for families, professionals, or students. The building includes useful amenities like a gym, a library, and a storage locker. With transit options like Bus 44 (5-7 minutes walk) and Bus 80 (2 minutes walk), getting around is simple. Don't miss this chance to make it your new home! (id:60083)
Keller Williams Legacies Realty
103 - 10 Augustus Terrace
Toronto, Ontario
Discover elevated living in this exquisite 2-storey townhouse, located in the highly sought-after, family-friendly Westhaven community, in the heart of Etobicoke. Thoughtfully designed with modern family life in mind, this spacious 2,138 sq.ft. home offers a seamless blend of comfort, function, and refined elegance. The main level showcases a beautifully appointed central kitchen, featuring quartz countertops, backsplash, and high-end appliances. The open-concept layout flows effortlessly into the casual dining area and inviting living room, anchored by a contemporary fireplace while the formal dining room offers the perfect setting for intimate gatherings. Upstairs, you'll find three generously proportioned bedrooms, each with ample closet space, accompanied by a well-appointed bathroom. The king-sized primary suite serves as a tranquil retreat, with a private balcony, walk-in closet, and a luxurious spa-inspired ensuite boasting a double vanity, frameless glass shower, and an indulgent deep soaker tub. The bright, above-grade lower level provides an expansive family room with a wet bar, a versatile fourth bedroom or office space, a full bathroom, additional storage, and direct access to the car garage. Premium finishes including smooth high ceilings, hardwood plank flooring and staircase, marble vanity tops in the upper baths, and thoughtfully curated fixtures throughout. Outdoor living is equally exceptional, with two inviting balconies, a rear deck complete with gas BBQ hookup for al fresco dining, and a beautifully landscaped backyard oasis, perfect for peaceful moments with a favorite book or beverage. Ideally located just steps from TTC transit, dining, reputable schools, parks, and major highways, this turn-key home effortlessly combines luxury, comfort, and convenience. Added peace of mind is provided by the inclusive condo fee, which covers roof maintenance and front lawn care, ensuring the community remains pristine and meticulously maintained. (id:60083)
Bonnatera Realty
1882 Sherwood Forrest Circle
Mississauga, Ontario
Welcome to this meticulously maintained and fully upgraded 5+1 bedroom, 5-bathroom home, nestled on a quiet, tree-lined street in the highly sought-after Sherwood Forest. With more than $500k spent in premium upgrades, this extraordinary home exudes refined elegance while offering the comfort and practicality of modern living. Abundant natural light enhances this inviting space. The combined living and dining room boasts built-in shelves, a cozy fireplace, and a walkout to the patio ideal for entertaining. The thoughtfully planned laundry area adds convenience to daily living. The five generously sized bedrooms include a primary suite with a luxurious 4-piece ensuite and a walk-in closet, all flooded with natural light from large windows. The fully finished basement provides even more living space, complete with a large open-concept recreation room, wet bar, pot lights, a cold room, an additional bedroom with a closet, and extensive storage options. Step outside to your own private retreat with a sparkling pool, surrounded by professionally landscaped grounds. Enjoy the tranquility and privacy of the fenced yard, perfect for family gatherings and entertaining. Relax on the large deck with a canopy while soaking in the serene outdoor setting. With eight total parking spaces for your convenience, this fully furnished executive home is perfect for those seeking luxury, space, and tranquility. Don't miss the opportunity to make this beautiful property your new home! (id:60083)
Sam Mcdadi Real Estate Inc.
6 Lloyd George Avenue
Toronto, Ontario
Huge sunny S/E facing corner lot with detached garage and double driveway. Located just above Long Branch Go Station. Leave the rat race in the city at the end of your day and be on your doorstep in 20 min via the Go! Raised two bedroom bungalow with two brand new bathrooms and a kitchen ready for its next chapter (reno quote available). Great starter home. Get out of the condo jungle and in the door of home ownership. This house has two spacious bedrooms plus a huge basement den/bedroom unlike condos at the same price. Stay for a while and add a second floor to make this into a super family home. The basement windows are above grade allowing for good light. Enjoy your mature gardens including Norway Maple & Japanese Maple trees at the front. Gardeners rejoice in the sunny backyard with mature plants including rhubarb, strawberries, Black Eye's Susan's, Lemon Balm, Cutler Coneflowers and more. Take a stroll to LCBO, No Frills, Shoppers Drug Mart, Marie Curtis Park, the beach or the dog park in 14-20 min. (id:60083)
Freeman Real Estate Ltd.
5 Freedom Oaks Trail
Brampton, Ontario
Beautifully upgraded 4 + 2 Bedrooms Detached Home with Approximately 3735 Sq.ft of total Living Area In Prime Castlemore Location!! Located on a Quiet Cul-De-Sac and Just a Short walk to Castlebrook Elementary School, grocery store & bus stop this spacious home offers comfort, style and convenience!! Featuring front porch with double door entrance!! Gleaming Hardwood Floors throughout!! 2 Modern Kitchens with Granite Counter tops, center island and Stainless Steel Appliances!! Freshly Painted whole house!! Upgraded light fixtures!! Main floor 9" high smooth ceiling!! Enjoy a bright and open concept layout with a large living room and a cozy family room complete with a Gas Fireplace!! 82 Pot Lights Inside & Outside!! Brand New 2 Garage doors with remote control!! 2 Bedrooms 2 Washrooms LEGAL BASEMENT APARTMENT!! Potential RENTAL INCOME $2500/month!! Brand New Zebra Blinds on Main Floor!! Professionally Landscaped Front & Backyard with Lots of Trees & perennial plants!! Party size Concrete Patio 40x40ft in backyard & poured concrete around the House!! Large sealed Driveway!! No sidewalk!! 7 Car Parking!! Cold cellar!! (id:60083)
Sutton Group - Realty Experts Inc.
8 Heatherside Court S
Brampton, Ontario
**OPEN HOUSE SAT 1-4PM** Welcome to this charming 3+1 bedroom, 2-bathroom detached home on a premium 31-foot wide lot in a quiet, family-friendly court. This well-maintained property offers a renovated eat-in kitchen with quartz countertops, a mosaic backsplash, crisp white cabinetry, and upgraded ceramic flooring. The bright and airy open-concept living and dining area is perfect for entertaining, featuring modern pot lights and a walkout to the spacious, fully fenced backyard. Upstairs, enjoy upgraded laminate flooring, a second-floor balcony, and ample natural light. The fully finished basement includes a fourth bedroom, a full bathroom, and a separate entrance, ideal for an in-law suite or rental income. Additional highlights include vinyl windows, a decorative glass-insert front door, mirrored closet doors, and an upgraded circuit breaker panel. Bonus Features: South-facing backyard with garden shed, parking for three vehicles, and a location just steps to schools, Chinguacousy Park, public transit, and Bramalea City Centre. This move-in-ready home offers outstanding value in a sought-after neighbourhood ,don't miss your opportunity! (id:60083)
RE/MAX Realty Services Inc.



