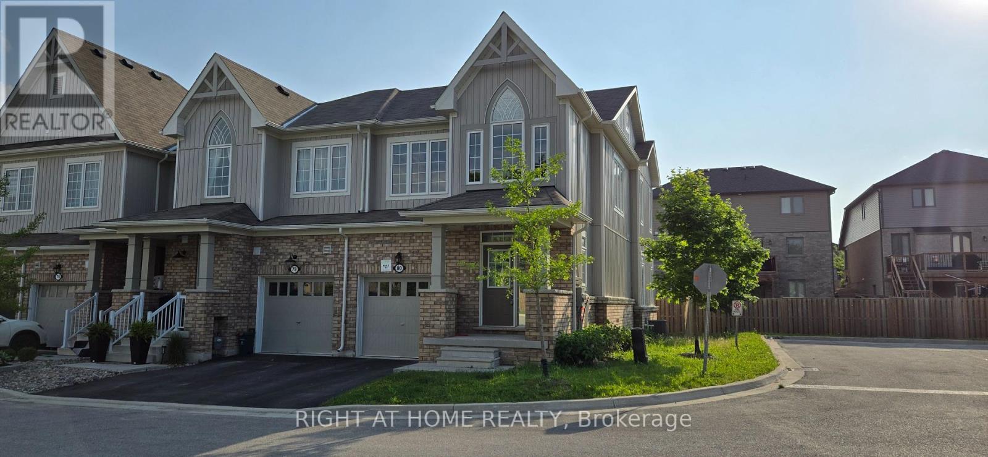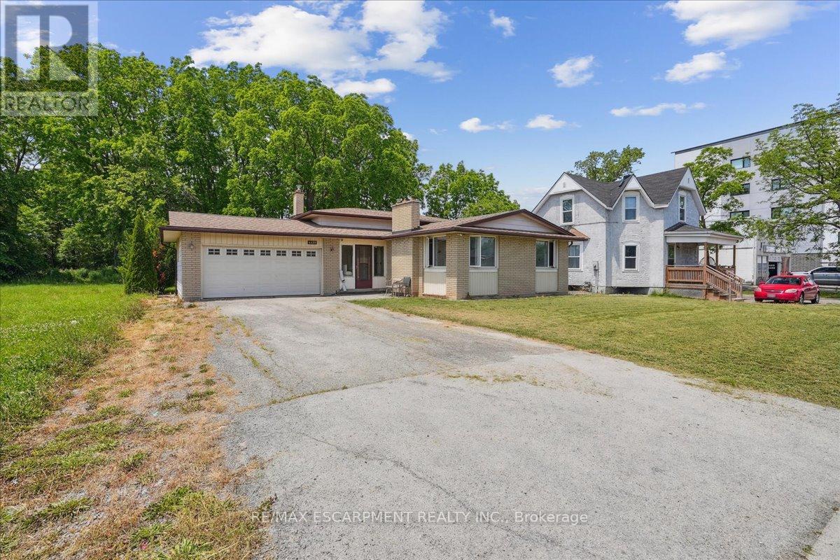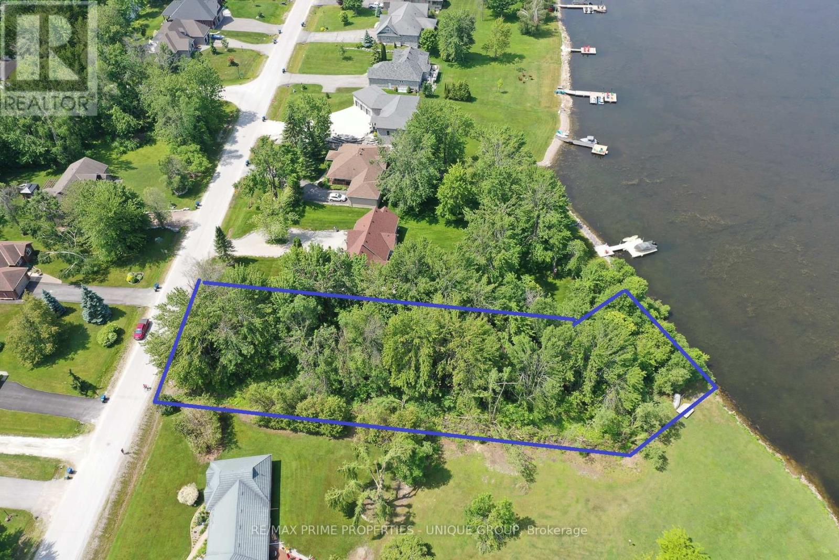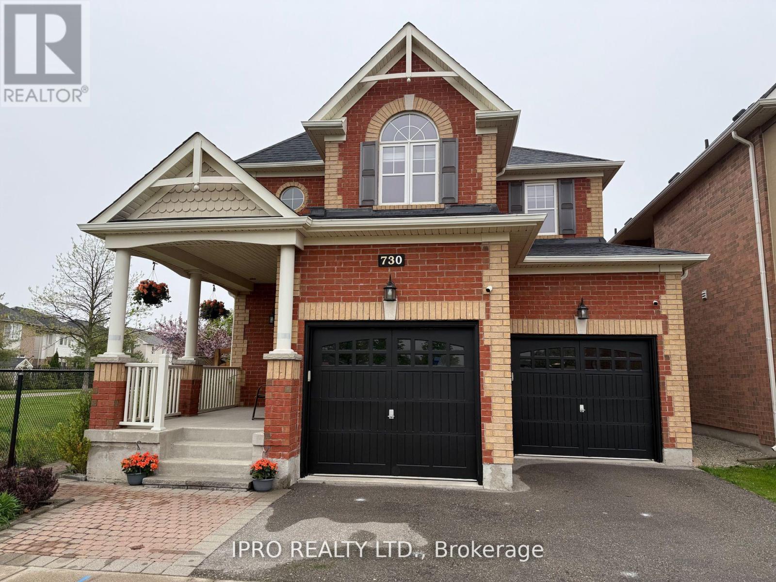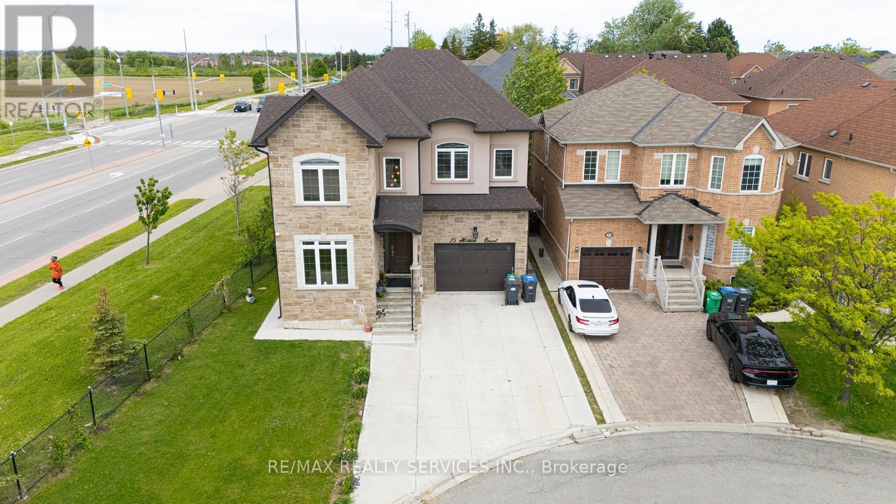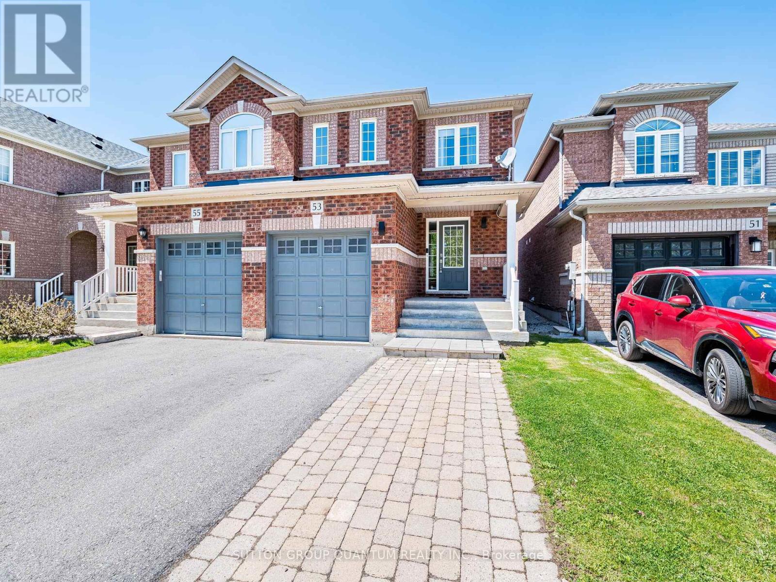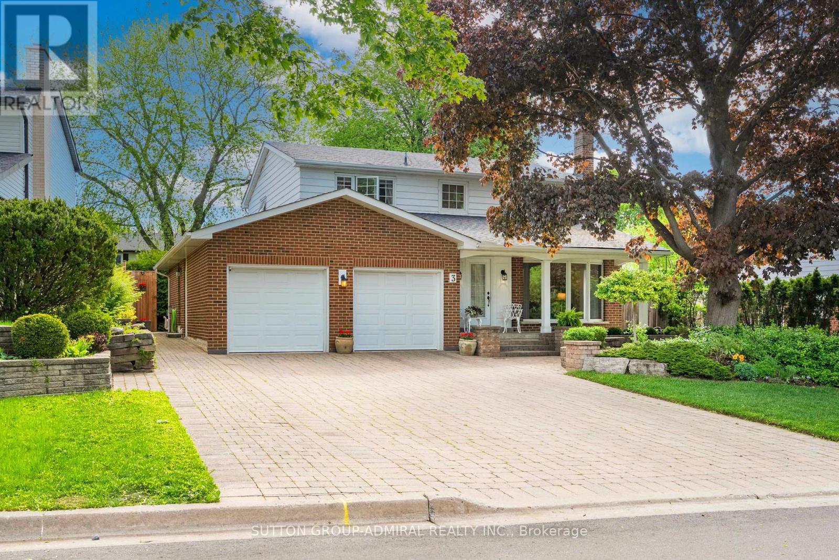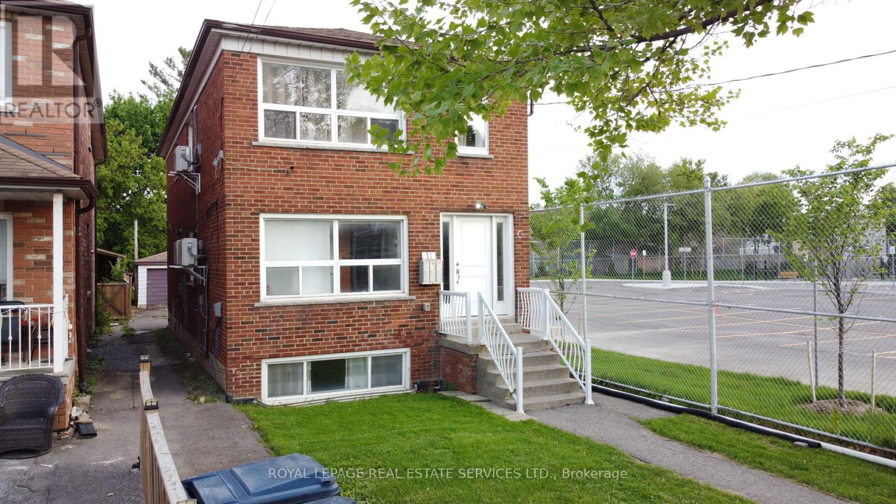80 Leeson Street
East Luther Grand Valley, Ontario
Your Next Home! End Unit Makes It Feel Like A Semi In Beautifully Quite And private Area! Bright And Spacious Townhome Close To All Amenities! Walking Distance To The Community Center, Lcbo, Restaurants, Clinics And Groceries! Close To A Beautiful River That's Great For Fishing! Basement Is Unfinished, And Roomy, Great For A Gym Space! Close To School, Park, 10 Minutes From Downtown Orangeville! (id:60083)
Right At Home Realty
37 Burris Street
Hamilton, Ontario
Charming 2.5-Storey Home Blending Character & Modern Comfort! This beautifully updated family home offers incredible curb appeal with the perennial gardens out front that are full of colour accompanied by a mature flowering pear tree. Step inside to timeless charm with original stained glass windows, gum wood trim, Hamilton bricks fireplace and architectural details throughout. Continue through to a fresh, modern interior featuring a new second-floor laundry room and an updated balcony perfect for morning coffee or evening relaxation. The home boasts three generous bedrooms and a fully finished loft with a brand-new bathroom, offering endless possibilities as a primary suite, office, guest space, or playroom. Yard space is ready for entertaining with new fencing and a large deck. Enjoy the convenience of a newly paved driveway and a detached garage equipped with a 250 volt outlet for those who drive electric. Rough-ins for a wet bar in the loft and a basement bathroom add potential to an already perfect home. Every detail of this home has been looked after including eavestroughs, replaced only 3 years ago and recently finished chimney which was capped for additional peace of mind. 37 Burris St, as wonderful in person as it is in photos. (id:60083)
Revel Realty Inc.
4498 Ontario Street
Lincoln, Ontario
An incredible opportunity on a rare 60x150 lot with General Commercial zoning! This spacious and meticulously cared-for 4-bedroom, 4-level backsplit offers unmatched flexibility perfect for a home-based business, professional office, or future redevelopment. Situated on a high-exposure corridor, the property blends residential comfort with commercial potential. Featuring multiple living areas, a walkout to the backyard, two fireplaces, and a generous 20x22 garage, this home is a standout in both function and form. A must-see for entrepreneurs, investors, or families looking for something truly unique. Note: Photos have been modified to remove tenants belongings. (id:60083)
RE/MAX Escarpment Realty Inc.
3263 Donald Mackay Street
Oakville, Ontario
Not Just Another Preserve Home Future-Focused with Elevator Shaft Built InIn a community full of beautiful yet similar layouts, this rare 4-bedroom, 4-bath home stands apart with a thoughtfully engineered feature: a pre-structured vertical shaft ready for a future full glass elevator spanning all three levels. No retrofitting. No guesswork. Its a quiet luxury that enhances multigenerational living, future mobility, and long-term value.Situated on a premium pie-shaped lot in a quiet interior crescent approximately 45 ft frontage, 48.3 ft rear, and 92 ft deep this residence boasts a classic red brick facade with stone base and black shutters, offering a refined Colonial aesthetic.This is one of the largest models in the area, offering over 3,100 sq.ft., Featuring 4 bedrooms and 3+1 baths with extensive builder upgrades, on the second floor, Riobel faucets in showers and standing tubs and all sinks in bathrooms. Features 10-foot ceilings and plenty of pot-lights on the main floor. A spacious office located on the main floor with a big window, impressive Smart-control washing machine and dryer, highly efficient and quiet. Upstairs includes a flexible loft staged as a peaceful indoor plant retreat.Repainted throughout and enhanced with all new modern light fixtures. Central air conditioning, central vacuum. Two build-in attached car garage with both remote control. Move-in ready, professionally staged, and just steps from future school, pond, and parks! desirable neighbourhoods and more! Must see in person. A great opportunity to own this exceptional home. (id:60083)
Smart Sold Realty
3060 Harebell Gate
Oakville, Ontario
Discover the opportunity to own a stylish and desirable Mattamy freehold townhouse that perfectly balances comfort, style, and modern conveniences in Oakville's prestigious Preserve Community. This remarkable 4+1 bedroom, 3-bathroom home boasts a generous 1,608 sq ft of exquisitely appointed interior living space. |Fresh Painting and New Pot Lights and lighting fixture installed| Designed for today's discerning homeowner, the open-concept main floor features a versatile room that doubles as a private office or guest suite.| | Step into the heart of the home where an upgraded kitchen awaits, equipped with stainless steel built-in appliances, and stunning granite countertops, defining a space that's both functional and inviting. Ample storage solutions blend seamlessly into the sleek design, while the expansive patio acts as an ideal setting for al fresco dining or relaxing sunsets, enhancing the indoor-outdoor living experience.| | The allure of the abundant natural light that dances across the hardwood floors offers a warm and welcoming atmosphere. Generously sized bedrooms ensure space for relaxation and personalization, with the primary suite serving as a true retreat featuring an upgraded ensuite and a custom walk-in closet for a touch of luxury in everyday living.| | Ideally suited for families or professionals, this move-in ready property benefits from no POTL fees and is strategically located near top-rated Halton Schools, premier shopping destinations, beautiful parks, and a rich selection of restaurants. Commuting is a breeze with proximity to the GO Station and Oakville Hospital. Don't miss out on making this stunning townhouse your new home in a community that promises convenience and an elevated lifestyle. (id:60083)
Bay Street Group Inc.
204 Bayshore Drive
Ramara, Ontario
Unique Opportunity to create your summer cottage or full time home. This waterfront lot in nestled in the Bayshore Village waterfront Community. Walk to Bayshore Village clubhouse, golf course, tennis courts, swimming pool, mariners, optional Association fees to enjoy the Village approx $1000/Yr. Community living at its finest. Survey available of this huge vacant land. (id:60083)
RE/MAX Prime Properties - Unique Group
7705 Shadbush Lane
Niagara Falls, Ontario
Must See...Stunning Detached Home With Spacious 4 Large-Size Bedrooms, Rarely Found Premium Corner Lot Backing To A Pond. Enjoy Privacy With No Rear Neighbours And Nice Views of A Pond. Over 2300 Sq Ft, Great Layout! Huge Family Room And Separated Great Room W/New Hardwood Floor On Main Floor W/9ft Ceilings. Primary Br Has Large Walk-In Closet And Soaking Tub, Close To Costco, Walmart, YMCA, School And Park. Minutes To QEW. (id:60083)
Homelife New World Realty Inc.
99 Pinewarbler Drive
Hamilton, Ontario
Welcome to 99 Pinewarbler Drive, a meticulously renovated 3-bedroom, 3-bathroom gem located in the sought-after Birdlands neighborhood of Bruleville, Hamilton (Hamilton Mountain). This stunning home blends modern luxury with everyday functionality, offering a move-in-ready lifestyle with high-end finishes and thoughtful upgrades throughout. Step inside to discover vinyl flooring on both the main and upper levels, freshly painted interiors, and no popcorn ceilings. Windows have been completely upgraded to Magic Windows with integrated blinds and screens. The home is illuminated by pot lights throughout, giving each space a bright, contemporary feel.The custom kitchen is a showstopper featuring stainless steel appliances, a gas range, top-of-the-line dishwasher, microwave, and French-door refrigerator, perfect for culinary enthusiasts. The laundry area boasts a new LG washer and dryer. Brand-new door from the garage to the house and a new front storm door for added convenience and curb appeal. Step outside to a backyard oasis, including a professionally built deck with two gas hookups, a stone interlocking garden wall, and a stone walkway all surrounded by fully fenced yard for privacy and style. Upstairs, retreat to the luxurious custom- built bathroom featuring a granite vanity and a walk-in shower with glass enclosure. The main floor bathroom has also been completely remodelled for a fresh, modern look. Additional upgrades include:New electrical panel, Natural Gas backup generator, Four-stage York Infinity furnace, Motorized blinds on patio doors & kitchen Window. This property is the full package renovated with care, packed with premium features, and situated in a quiet, family-friendly neighbourhood close to schools, parks, highways and lime ridge mall. Dont miss this rare opportunity to own in one of Hamiltons most beloved communities. (id:60083)
Keller Williams Advantage Realty
900 Roshan Drive
Kingston, Ontario
Experience the pinnacle of luxury living in one of Kingston's most distinguished residences. This stunning custom-built home offers over 4,000 sq. ft. of exquisitely designed living space, where every detail has been thoughtfully curated to deliver an elevated lifestyle. The main floor showcases a dream kitchen with a 10' island, built-in desk, display cabinets, floating shelves, and a walk-in pantry seamlessly blending style and functionality. The open-concept layout flows into a spectacular great room with soaring ceilings, built-in speakers, a striking fireplace, and an expansive 4-panel patio door leading to a covered deck and a beautifully landscaped, pool-sized lot with mature trees perfect for both elegant entertaining and serene evenings at home. A formal dining room, private office, and spacious mudroom complete the main level. Upstairs, you'll find four generously sized bedrooms, including a luxurious primary suite with a spa-inspired ensuite featuring a freestanding tub, glass shower, heated floor, and large walk-in closet. A thoughtfully designed laundry room with built-in storage adds convenience to the upper level. The fully finished lower level offers even more space to enjoy with a home gym, a wine room and walk-in pantry, an additional bedroom and full bath, and a stylish recreation room anchored by a second large fireplace surrounded by custom built-ins. Set on a private lot with multiple seating and entertaining areas, mature trees, and a rough-in for a future hot tub, this home offers a peaceful retreat just minutes from downtown Kingston, top-rated schools, waterfront parks, and trails. The oversized three-car (tandem) garage features built-in storage and a direct walkout to the backyard ideal for hobbyists or car enthusiasts. This is more than a home it's a statement. Welcome to your luxury lifestyle in Kingston. (id:60083)
RE/MAX Service First Realty Inc.
66 Garnet Avenue
Toronto, Ontario
Detached Home IN Sought-After Christie Pits Neighbourhood. Must Be Seen To Be Appreciated. This 4 Bedroom Home Full Of Character With It's Oak Features And Built-In's Is Truly Unique. Open Concept Liv/DIn W/ French Doors. French Doors Leading To Sunroom Overlooking Backyard. 3rd & 4th Bedroom Offer Built-In Cabinets. Basement Offers A Custom Built-In Oak Bar/Entertainment Centre, Wood Burning Fireplace, Built-In Murphy Bed, Built-In Iron Board, Separate Entrance. Tankless Hwt Under Contract To Be Assumed By Buyer. Double Car Garage, Fenced Backyard With An 82 Walk Score, 86 TTC Score And 90 Bike Score Not To Mention The Designated Catchment Elementary Schools & Harbord Collegiate High School. Many Recreation Facilities Within 20 Minute Walk. Don't Miss This Property Offers For Sale In Nearly 50 Years. (id:60083)
RE/MAX West Realty Inc.
146 - 165 Hampshire Way
Milton, Ontario
Modern Freehold End Unit Townhome in Prime Milton Location. Welcome to this stylish and well-maintained freehold End Unit townhome in one of Milton's most desirable neighbourhoods. Featuring 9-foot ceilings, hardwood/Laminate floors, and an open-concept layout, this home is perfect for comfortable living and entertaining.The chefs kitchen includes granite counters, Large Island, stainless steel appliances, and a large pantry, flowing into a bright living/dining area with walk-out to a private balcony. Upstairs, enjoy two spacious bedrooms, one full baths, and a walk-in closet in the primary suite.With direct garage access, a private driveway, and minutes to Hwy 401, GO Station, parks, schools, shopping, and community centres, this home offers both convenience and charm. (id:60083)
RE/MAX Hallmark Realty Ltd.
13 Fenchurch Drive
Brampton, Ontario
"Absolutely Stunning Gem!!!! Detached 4 + 2 Bed Includes Amazing upgrades worth over 150K Elegant Stained Hardwood flooring throughout, Modern 'BUILT-IN Kitchen with High-end S/S Appliances and a Pantry. 3 Full Washrooms upstairs is a Delight, Convenient second-floor laundry, Primary bedroom has huge HIS/HER Walk-in Closets, Marvelous Bedrooms, Oak Stairs, Modern upgraded countertops in the kitchen & all washrooms, Rare Main floor Office, smooth Ceilings all over, Custom Closet Organizers Finished Basement with two bedrooms, kitchen, & Washrooms. Basement Entrance through Garage. Rented for $1,850. Tenant is Willing to Stay. Includes Water Filtration System worth 10K Patio work in the Backyard for Summer Fun. THE LIST GOES ON AND ON!!!!!!! SHOWS 10++++...!!" (id:60083)
Homelife Silvercity Realty Inc.
730 Bolingbroke Drive
Milton, Ontario
Presenting an impressive Royal Fern model of Mattamy with all brick exterior next to lush green space walkway with double car garage! This well maintained three bedroom is a stunning sun-filled family home offering 2500 square feet of finished living space walking distance to top-rated schools and multiple parks and play areas. Designed with both functionality and style, brand new roof (2025), this freshly painted (2024) home features 9-ft ceilings on the main floor, allowing for an open and airy feel with abundant natural light throughout. The cozy natural gas fireplace in the family room adds warmth and charm, while the kitchen is equipped with upgraded stainless-steel appliances (2023), a center island and granite countertops with backsplash. The convenience of second-floor laundry with an upgraded washer and dryer (2022) makes daily routines effortless. Additional upgrades include new furnace and heat pump (2023). The fully finished basement adds exceptional value, offering a large recreation area, additional storage, and space for a home office, gym, or media room. Outside fully fenced and professionally landscaped backyard features expansive interlock patio, ideal for summer BBQs. Parking space for five vehicles. Enjoy the convenience of nearby parks and playgrounds, trails, shopping, dining and all the amenities you need. (id:60083)
Ipro Realty Ltd.
25 Hibiscus Court
Brampton, Ontario
...Your search ends here...Welcome to Stunning Fully upgraded 4+2 bedroom, 5 bathroom detached home with 2 primary bedrooms on second floor and LEGAL BASEMENT APARTMENT. Premium corner lot. Stone,stucco and brick exterior. 9-foot ceilings on the main floor. Hardwood floor throughout, No carpet.. S/S High end appliances.Huge centre island and separate pantry in the kitchen.This house features a separate Living / Family room. Family room with a cozy gas fireplace is the perfect centerpiece for relaxation and entertaining. oak staircase, pot lights, a sprinkler system in garden, garage door opener with remote, High ceiling in garage for extra storage and security cameras outside and much more... . 1 bedroom legal basement apartment with an additional rec room and 1 bedroom is perfect for an in-law suite or extended family accommodations. Nestled on a quiet street. Prime Location with School Bus Stop at the Doorstep and Walking Distance to all amenities .Move in ready home. This Fantastic Opportunity Not to Be Missed.... (id:60083)
RE/MAX Realty Services Inc.
623 - 859 The Queensway
Toronto, Ontario
One year new 2 Bed 2 Bath plus Den Unit! With Parking & Locker, In A Sophisticated Residence With Elegant Finishes Throughout. Amenities Include Lounge With Designer Kitchen, Private Dining Room, Children's Play Area, Full Size Gym. Outdoor Cabanas, BBQ & Outdoor Dining Areas & Lounge. Conveniently Located On The Queensway, Steps From Coffee Shops, Grocery Store, Public Transit And Much More! (id:60083)
West-100 Metro View Realty Ltd.
53 Woodcote Crescent
Halton Hills, Ontario
Welcome to this 3 bedroom freehold semi-detached home in Georgetown. The gorgeous updated modern kitchen offers extensive storage and a large breakfast bar, making it an ideal spot for hosting dinners. The space seamlessly connects to the cozy breakfast room . Sliding doors lead to a deck with a private fenced-in garden perfect for enjoying warm summer evenings. The combined living and dining rooms provide additional gathering space. Upstairs, you'll find 3 bedrooms, including a primary bedroom with a semi-ensuite . The unfinished basement is waiting for your vision to transform it . The driveway accommodates 2 parking spots, plus one in the attached garage. This home is within walking distance to a schools, downtown, the GO train, shopping and restaurants. (id:60083)
Sutton Group Quantum Realty Inc.
58 Riverview Beach Road
Georgina, Ontario
Welcome to this beautifully renovated 2-bedroom bungalow, tucked away on an approx. 1/2 acre property in a quiet and private pocket of Pefferlaw. Backing directly onto the Pines of Georgina Golf Course, this home offers peaceful views and a stunning natural setting. From the moment you arrive, you'll be charmed by the gorgeous perennial gardens that surround the home, offering vibrant colour and curb appeal throughout the seasons. Inside, the open-concept layout is bright and inviting, featuring updated pot lights, smooth ceilings, stylish laminate flooring, and a fully renovated kitchen with sleek quartz countertops and ample cabinetry. The modern bathroom has been tastefully updated, and large windows throughout allow for plenty of natural light. The full-size unfinished basement with a bathroom rough-in offers incredible potential for additional living space, whether you're looking to add a family room, guest suite, or hobby area. This home is located just steps to the beach with exclusive private beach & boat launch access, a rare and valued feature that ensures peaceful, crowd-free enjoyment of Lake Simcoe all year round. Spend your days by the water, explore nearby the private beach, take advantage of local marinas and parks, and enjoy everything this lakeside community has to offer. You're just minutes to Sutton for everyday essentials, and an easy drive to Newmarket or Orillia for more extensive shopping, dining, and entertainment. Highway 48 is only two minutes away, and Highway 404 can be reached in just 25 minutes, making this home a perfect full-time residence or weekend retreat. Additional highlights include a new roof and siding completed in 2023, and a gravel asphalt driveway scheduled for 2025. Whether you're a first-time buyer, downsizer, or nature lover seeking a peaceful escape, this home offers the perfect blend of comfort, charm, and lifestyle. (id:60083)
RE/MAX Realtron Turnkey Realty
24 Colonsay Road
Markham, Ontario
*Welcome To A Residence That Doesn't Just Meet Expectations ,It Shatters Them!*This Is Not Just A Renovation , It's A Transformation ,A Designer's Vision Brought To Life With Luxury ,Elegance & Timeless Sophistication*You Will Be Captivated By The Striking Curb Appeal ,Sleek Glass Garage Door, Solid Front Door, Custom Interlock ,Professional Landscaping & A Covered Porch Seating Area To Sip Your Morning Coffee Or A Glass Of Wine At Sunset*Step Inside & Experience The Wow Factor At Every Turn*The Open Concept Layout ,Living ,Dining ,Kitchen ,Breakfast Is An Entertainers Dream Flowing Together In Perfect Harmony *Elegant Glass Railing ,Pot Lights Through-Out, Ceiling Speakers Inside For Your Favorite Playlists As Well As Outside ,Loutrqn Switches & Of course Wired Smart Bc Luxury Today Means Living Connected & Effortlessly *Gleaming Hardwood Floors Guiding You Through This Sophisticated Space*Chef's Kitchen Is Simply Breathtaking With High End Built-In Jenn-Air S/S Appliances ,Modern Quartz Counters With Book-Matched Quartz Backsplash ,Unique Decor, Centre Quartz Island *Finishes That Belong On The Page Of A Luxury Design Magazine!*Family Room That Invites Cozy Evenings By The Fireplace ,Custom Built-Ins For Style & Storage * Family & Dining Walk-Out To The Private Garden Retreat With Interlock & Large Deck Made For BBQ'S ,Cocktails,& Making Memories *All Overlooking A Pool Sized Backyard That's Perfectly Manicured & Ready For Summer Fun!*Bedrooms Designed For Comfort, Style & Flair*Custom Built-Ins In Every Closet ,Hunter Douglas Window Coverings* Basement Is An Entertainment Zone ,Flooded With Natural Light From A Large Panoramic Window ,Bar Set-Up Zone & Classy Wine Rack Offering The Perfect Backdrop For Your Next Celebration*This Isn't Just A House,It's A Statement, A Lifestyle ,A Showstopper!Special Family Community Renowned For Its Mature Tree-Lined Streets, Captivating Walking Trails ,Golf Courses,Top-Rated Schools, Parks ,Hwy's,Transit & All Amenities* (id:60083)
Sutton Group-Admiral Realty Inc.
424 Bonita Crescent
Richmond Hill, Ontario
Welcome to 424 Bonita Crescent, a well-maintained detached bungalow situated on a spacious 5,600 sq. ft. corner lot in a quiet and safe cul-de-sac in the sought-after Crosby neighborhood. This home offers incredible potential renovate to modernize or build your dream custom home in a prime location.The main floor features three bright and spacious bedrooms, while the separate entrance leads to a large, well-lit two-bedroom basementperfect for rental income or multi-generational living. The mechanical room has its own separate access, ensuring privacy for the basement unit.This property also presents a potential development opportunity to add a second residential unit or build a brand-new custom home, as the neighborhood is in transition with new developments emerging.Located within top-ranked school zones, including Bayview Secondary School and Crosby Heights Public School, the home is just a 4-minute drive to Richmond Hill GO Station and offers quick access to Highway 404. Enjoy proximity to Costco, shopping malls, parks, and well-known grocery stores.This is a rare opportunity for families, investors, or buildersdont miss your chance to own, renovate, or build in one of Richmond Hills most desirable areas. (id:60083)
Homelife Landmark Realty Inc.
488 Riverlands Avenue
Markham, Ontario
Step into comfort and style in this beautifully maintained 3 bedroom townhouse, perfectly situated in the welcoming and family-oriented community of Cornell. Offering 1,725 sq ft of thoughtfully designed living space, this home features an upgraded kitchen and two convenient parking spots. The spacious second-floor family room can easily be converted into a fourth bedroom to suit your needs. Enjoy the convenience of being just moments away from top-rated schools, parks, daycares, a community centre, hospital, Highway 407, public transit, grocery stores, and more everything your family needs, right at your doorstep! (id:60083)
Century 21 Leading Edge Realty Inc.
14 Thorny Brae Drive
Markham, Ontario
* Welcome To A Truly Remarkable ,Renovated, Exceptional Residence!* Tucked Away On A Premium Street In Prestigious, Desirable, Royal Orchard Golf Course Magnificent Community!*A Quiet, Exclusive Location Within A Community Renowned For Its Mature Trees, Scenic Walking Trails, & Prestigious Golf Course Surroundings* This Is More Than A Home , Its A Refined Lifestyle, Crafted For Those Who Appreciate Beauty, Comfort & Excellence*Meticulously Renovated Interior & Exterior* This Home Offers A Seamless Blend Of Modern Luxury, Timeless Elegance & Thoughtful Design*From The Beautifully Crafted Interlock Driveway To The Solid Front Entrance Door, Every Detail Echoes Of Quality & Style*Step Inside To Discover Designer Selected Hardwood Floors That Flow Gracefully Throughout The Main & Upper Level, Elegant Crown Moulding, Smooth Ceilings & Pot Lights Enhance The Sophisticated Ambiance*The Heart Of The Home Is A Modern, Sleek Kitchen Featuring High-End Built-in Bosch S/S Appliances, Stunning Quartz Countertops, Custom Backsplash, Pantry*The Bright Sun Filled Eat-In Breakfast Nook Offers Sliding Doors That Opens To The Beautifully Landscaped Backyard Garden, Creating A Perfect Space For Casual Dining Or Morning Coffee* The Open-Concept Layout Extends Into A Cozy Yet Spacious Family Room With A Gas Fireplace & Oversized Windows That Flood The Space With Natural Light*The Living & Dining Flow Effortlessly, Offering The Ideal Setting For Both Entertaining & Everyday Luxury Living*Generous Size Bedrooms Offer Hardwood Flooring, Contemporary Finishes & An Inviting Atmosphere*The Attention To Detail, Quality, Workmanship Are Evident At Every Turn*Finished Basement Offers An Additional Level Of Living Space, Perfect For Hosting Gatherings, Movie Nights,Plumbing Set-Up For An Additional Kitchen*Top-Rated Schools Easy Access To Transit, Future Subway With Approved Stop At Yonge/Royal Orchard, Currently 1 Bus To Finch Station & York Uni Making It An Exceptional Place To Call Home !* (id:60083)
Sutton Group-Admiral Realty Inc.
3 Blue Spruce Lane
Markham, Ontario
*This Stunning Home Is Situated On A Premium Lot* Spacious ,Functional Floor Plan Design, Exquisite Finishes & Spectacular Outdoor Space!* Nestled On A Peaceful, Family Friendly Crescent ,Offering A Rare Blend Of Privacy & Community Charm*Minimal Traffic & A Safe ,Welcoming Environment *Welcome To Your Dream Home !*Featuring A Fully Interlocked Front And Backyard, Stunning Landscaping And A Charming Covered Porch Seating Area Perfect For Morning Coffee Or Evening Wine*Step Inside To A Meticulously Updated & Maintained, Move-in Ready Masterpiece.*This Residence Dazzles With Rich Hardwood Floors, Elegant Wainscoting, Intricate Crown Moulding & Designer Pot Lights That Create A Warm, Welcoming, Upscale Ambiance Throughout*The Magnificent Open-Concept Floor Plan Is Tailor Made For Grand Gatherings & Effortless Entertaining* Sunlight Streams Through Oversized Windows & Doors, Flooding The Home With Natural Light* The Spacious Dining And Family Rooms Offer Seamless Walk-outs To A Maintenance-Free Backyard Sanctuary Lush, Private And Blooming With Seasonal Color*Whether Relaxing Or Entertaining, The Backyard Is Your Personal Retreat* Enjoy Two Cozy Fireplaces, One Anchoring The Stylish Family Room, & The Other In The Expansive Open-Concept Basement Featuring A Huge Rec Room, Game Zone, Bright Laundry, And A Versatile Extra Room, Ideal As A Guest Bedroom, Office, Or Home Gym* Upstairs, Discover Generously Sized Bedrooms Thoughtfully Designed For Both Style And Comfort, Making Everyday Living Feel Like An Escape* PRIDE OF OWNERSHIP IS EVIDENT AT EVERY TURN!*BONUS:*This Special Family Community Is Renowned For Its Mature Tree-Lined Streets, Captivating Walking Trails ,Perfectly Manicured Golf Courses, Proximity To Top-Rated Schools, Parks ,All Amenities, Easy Access To Highways, Transit, Future Subway With Approved Stop At Yonge/Royal Orchard, Currently 1 Bus To Finch Station & York University Making It An Exceptional Place To Call Home*FANTASTIC NEIGHBORS !*A MUST SEE!* (id:60083)
Sutton Group-Admiral Realty Inc.
11 Dennis Avenue
Toronto, Ontario
A rare opportunity to purchase this high-performing LEGAL triplex just steps away from the Mount Dennis super transit hub. With an average 4.75% CAP rate and an 8.30% leveraged CAP rate, this fully renovated (gutted to the studs) triplex is an ideal investment to add to any portfolio. This turnkey opportunity offers three two-bedroom units, each spanning 1000 sq ft, each with a private ensuite washer and dryer, brand new appliances and fixtures, large windows with an abundance of natural light, new mechanicals and each unit is separately metered for hydro. The spacious backyard and detached garage offer an excellent potential for a garden suite, creating a rare opportunity to further increase the density and value. With a close proximity to a brand new public school, a nearby catholic school, excellent transit and and neighbourhood shopping, this central location ensures low vacancy and high-calibre tenants. (id:60083)
Royal LePage Real Estate Services Ltd.
18 Callisto Lane E
Richmond Hill, Ontario
A Unique & Elegant Custom Built Semi-Detached over 5000 total living space. Just like a Detached home. Beautiful landscaping Corner House In Observatory Hill. 4 Bedroom ( 2 EnSite bathroom)+ Library on Ground Floor+ Great Room could convert to 5th bathroom. Extra 614 Sq. ft. COACH HOUSE(with full kitchen, Bathroom & Laundry) a One bedroom unit At The top of the Garage for potential Rental income provided w/Sep Entrance and lovely side garden. Finished Basement with Two bedrooms bright window & Closet , living room with Full kitchen and 1 full bathroom. Seller paid extra on many upgrade home. Top of the line Kitchen Appliance, 36"Wolf Dual Fuel Range, 6 Burner Gas Stove With Over, Sub Zero 42" French Door Fridge, Asko 24' S/S Dishwasher, Sirius 36" Professional Wall Mount Hood, Sub Zero 24' Beverage Centre, Water system Installed in yard. Pot Lights & Crystal chandeliers brings out the elegant and unique lay out of this limited floor plan built by builder. Only 3 same layout Semi-detached in the neighborhood. Upgrade Oversized Large Windows Inviting Natural Sunlight, Pot Lights; Through Out Whole House, Kitchen With Centre Island, European Style Cabinets. Patio In The Front Yard. 10"Ceiling on ground Floor and Master bedroom. Second Bedroom has a Cathedral ceiling which also could use as a master bedroom. Main floor 10" ceiling. Upper and basement has a open concept 9" ceiling. Interlock newly installed at the driveway, parks lots of cars. (id:60083)
Century 21 Leading Edge Realty Inc.

