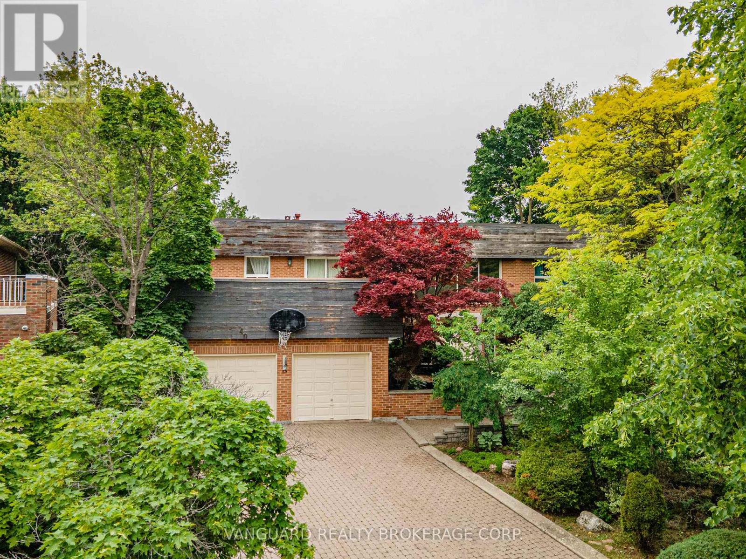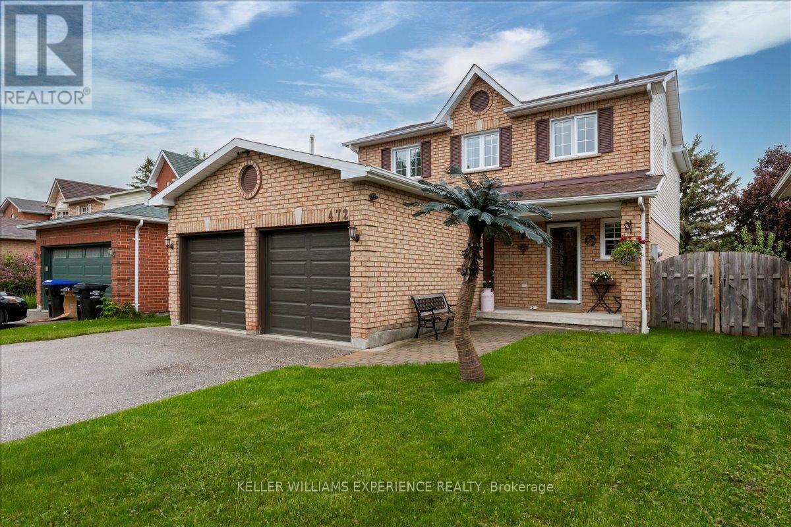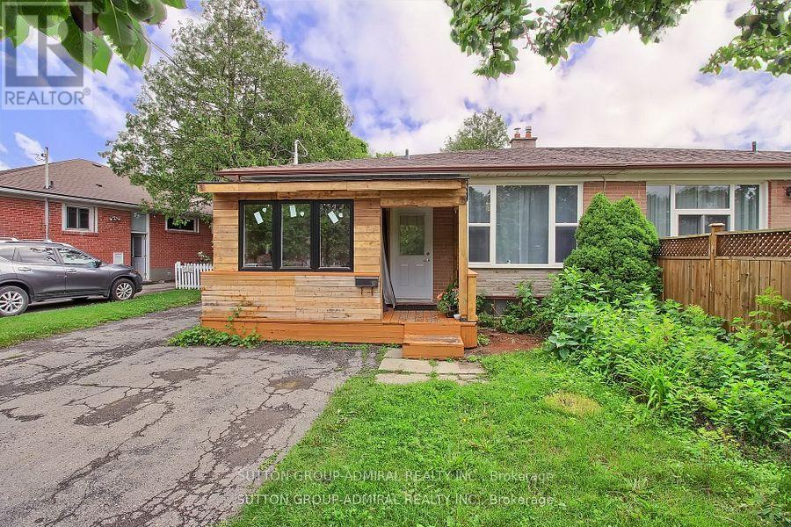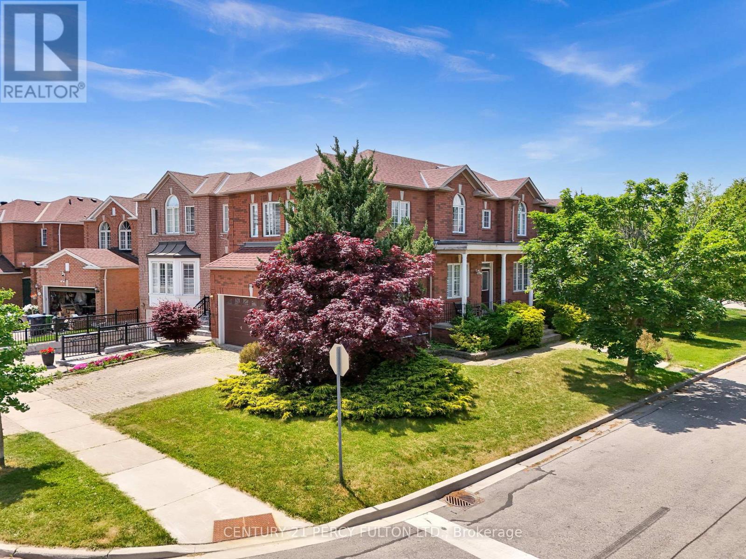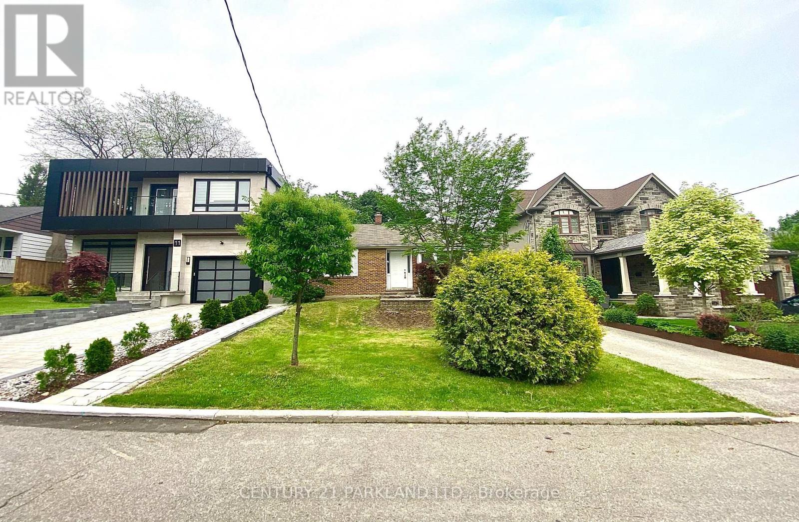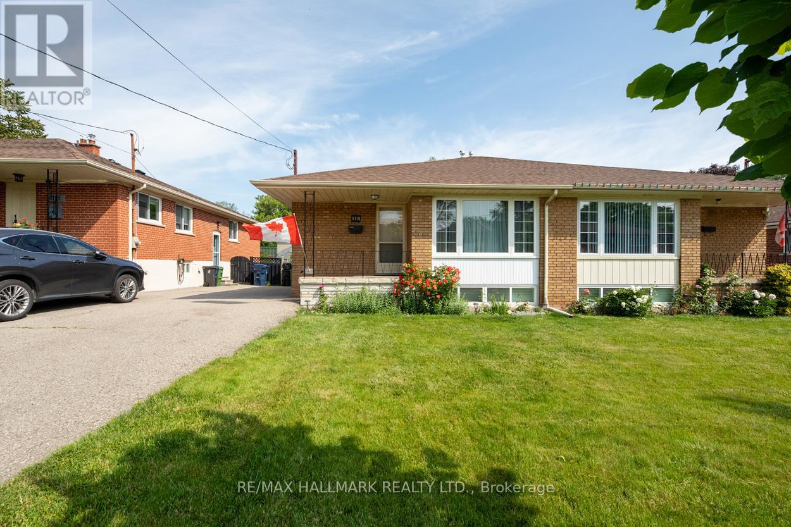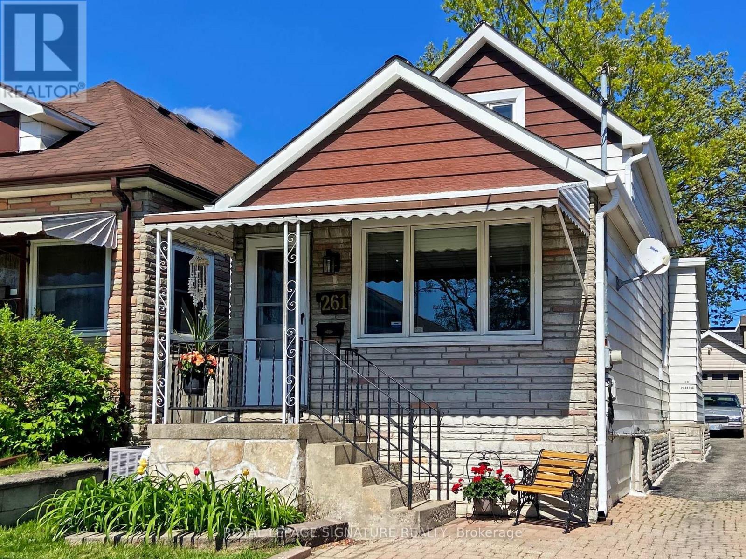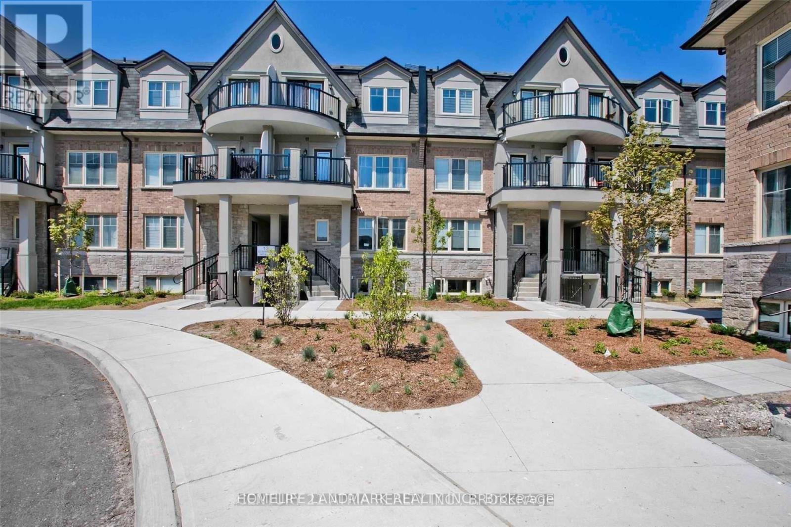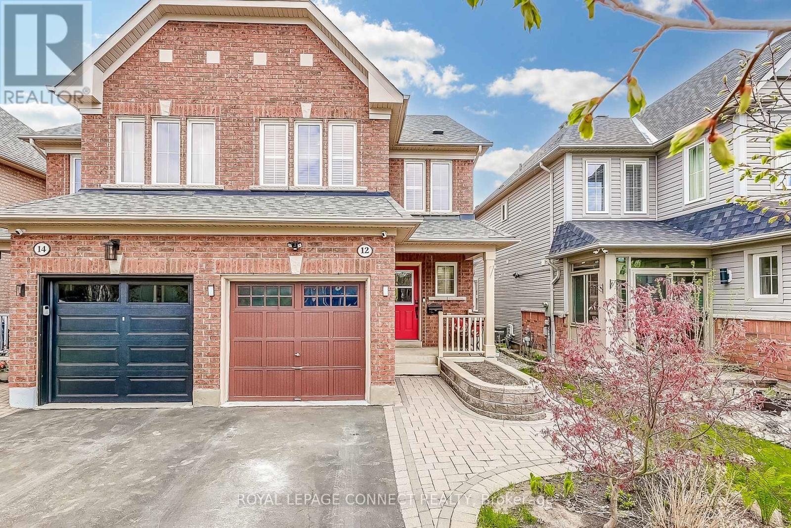40 Colton Crescent N
Vaughan, Ontario
Welcome to 40 Colton Crescent North, a stunning family home nestled in the prestigious community of Islington Woods in Vaughan. This spacious and elegant 4-bedroom, 5-bathroom residence offers a perfect blend of sophistication and comfort with luxurious upgrades throughout. Step into the inviting living room and spacious den - perfect for a home office, library, or quiet retreat - before heading into the heart of the home: a bright open-concept kitchen, dining, and family area ideal for both everyday living and entertaining. Crown moulding throughout adds timeless elegance.The huge finished basement offers an abundance of additional living and entertaining space, featuring a bar, cantina, and wine cellar, perfect for hosting or relaxing. Before stepping outside into your private backyard oasis, spend some time relaxing in the solarium, perfect for morning coffee or quiet escape. Then head out to enjoy the gazebo, bar area, children's playground, and beautiful in ground-pool - an entertainer's dream and a family haven with a shower, toilet and hand wash area for added convenience.Located in a highly sought after neighborhood near top-rated schools, parks, golf, courses, and everyday amenities, this home truly has it all. Don't miss your chance to call this home yours. (id:60083)
Vanguard Realty Brokerage Corp.
13187 Ninth Line
Whitchurch-Stouffville, Ontario
Prime opportunity for investors, developers, and land bankers39.255 acres of flat, usable land just steps from major residential growth. Located one block from new subdivisions and minutes from the newly completed Old Elm GO Station, now offering expanded service as part of the GO Expansion plan. The area is earmarked for high-density development, with over 1,000 homes and mixed-use projects approved within a 1.5 km radius. Backing onto Sleepy Hollow Golf & Country Club and across from Stouffville Airport and Gallucci Winery, this site is surrounded by future infrastructure, parks, and amenities. With regional support through the Housing Accelerator Fund and key road upgrades underway, this is a rare hold-and-grow asset in one of the GTAs fastest-rising corridors. (id:60083)
Royal LePage Signature Realty
55 - 156 Milestone Crescent
Aurora, Ontario
Welcome to this delightful 3-bedroom, 1.5-bathroom townhouse nestled in the vibrant community of Aurora. This home offers a perfect blend of comfort and convenience, making it ideal for families, first-time buyers, or investors.Enjoy a well-designed layout featuring a generous living area . The kitchen boasts ample cabinetry and counter space, providing a practical area for meal preparation. Three well-sized bedrooms offer plenty of space for rest and personalization, each equipped with large closets. The home includes a full bathroom on the upper level and a convenient half-bathroom on the lower floor for guests.Step outside to a garden backyard area, ideal for outdoor dining, gardening, or simply enjoying the fresh air. Covered carport parking provides shelter for your vehicle year-round.Situated in a family-friendly neighborhood, this townhouse is just minutes away from top-rated schools, parks and recreational facilities, shopping centers, dining options, public transit, and the GO Station.Don't miss the opportunity to own this charming townhouse in one of Aurora's most sought-after (id:60083)
Exp Realty
472 Haines Street
New Tecumseth, Ontario
Charming 3-Bedroom Home with West-Facing Backyard in Family-Friendly Beeton. Welcome to this well-maintained 3-bedroom, 2.5-bath home in a sought-after subdivision of Beeton. With no neighbours directly behind, the backyard offers peaceful views of greenspace and a quiet creek where you'll often spot local wildlife like foxes and blue herons. The west-facing yard means you'll enjoy warm afternoon sun and golden evening light ideal for summer BBQs, kids playing outside, or winding down with a drink after work on the newer deck. Inside, the home offers a warm and comfortable layout with spacious bedrooms, each featuring large closets including a walk-in and ensuite in the primary bedroom. You'll also find newer windows and two beautifully updated full bathrooms. Downstairs, the basement offers even more functional space with a newly renovated laundry room featuring plenty of counter space for folding and organizing, an office area that's great for working from home or studying, and a cold cellar, ideal for extra storage or preserving your favourite foods. Located just a 4-minute walk to the Catholic school and a 15-minute walk to the public school, this is a great location for families. Beeton, part of the welcoming town of New Tecumseth, is known for its small-town charm, strong sense of community, and regular local events. Its the kind of place where kids still ride bikes around the block and neighbours feel like friends. If you're looking for a move-in-ready home with great space, peaceful views, and a true sense of community, this one is a must-see. (id:60083)
Keller Williams Experience Realty
17 Milby Crescent
Bradford West Gwillimbury, Ontario
Very Bright, Open Concept 4 Bedroom Home Located In One Of The Best Family Oriented Neighborhoods Of Bradford, Shows Like A Model, Real Pride Of Ownership. Property Located Just Steps From Parks, Schools, Public Library, Banks And Plazas. 9' Ceiling On 1st Floor, Granite Counter In Kitchen Spacious Family Room, Master Bedroom With Large W/I Closet And Spa Like 5Pc Ensuite. No Side Walk. Interlocked rear Patio and front Landing. Direct Garage Access from the Property. Large Windows In Basement , R/I Washroom In Basement. Certified EV Charging Station. (id:60083)
Homelife/bayview Realty Inc.
1 Clifford Crescent
New Tecumseth, Ontario
This Rarely Available End-Unit Model, Spanning Approximately 1,800 Sq Ft, Is Situated On A Private Street And Exudes Pride Of Ownership From The Moment You Step Inside. The Open-Concept Floor Plan Flows Seamlessly From The Dining Area Into The Eat-In Kitchen, Which Features Custom Backsplash, Stylish Light Fixtures, And Stone Countertops. The Spacious Living Area Offers The Perfect Place To Relax And Unwind. Extending the living space is a large deck off the kitchen with a maintenance free rear yard. Upstairs, You'll Find An Oak Staircase And Hardwood Flooring Throughout. The Upper Level Boasts Two Generously Sized Bedrooms And A Primary Suite Complete With A Walk-In Closet And Ensuite. Adding To The Convenience, The Upper Floor Also Includes A Dedicated Laundry Room. The finished Basement offers an additional living space, bathroom, storage And A Cold Room. . Ideal For Those Looking To Downsize Or Enter The Market, This Home Is A Must-See! POTL $246.65. Walking Distance To All Amenities Including Grocery Stores, Medical Building & Banking. PRE-Home Inspection Report Available Dont Miss This Opportunity (id:60083)
RE/MAX Experts
215 - 271 Sea Ray Avenue
Innisfil, Ontario
"Discover a Rare Gem! Introducing the coveted Red Oak unit, immaculate and ready to embrace its new occupants, nestled in the heart of Harbour Flats. Step onto your expansive balcony, offering captivating marina views. Enjoy upgraded countertops, backsplash, and a custom island, enhanced by tasteful window coverings throughout. Immerse yourself in a wealth of amenities including golf, tennis, pickleball, and more, amidst serene nature preserves and a pristine beach. Embrace a life of leisure and excitement with year-round activities, events, and sports awaiting you!" Club members can indulge in over 200 acres of resort living, filled with 18 hole golf course, restaurants, pools, beach, boardwalk, Lake Club, fitness facility, tennis court, nature trail, splash pad and much more! (id:60083)
Cityscape Real Estate Ltd.
51 Crawford Drive
King, Ontario
Welcome to the coveted Evora Model in the prestigious Via Moto community where sophistication meets functionality. This executive homeoffers over 3,500 sq ft of impeccably finished living space with 5 spacious bedrooms and 6 luxurious washrooms, designed to accommodatemulti-generational living and modern family needs.One of the standout features is a main floor bedroom with a private ensuite perfect forguests, in-laws, or added convenience. The home boasts soaring ceilings, rich hardwood flooring, a gourmet kitchen with premium built-inappliances, quartz countertops, and a large center island ideal for entertaining. The open-concept layout seamlessly connects living, dining, andfamily spaces, creating a warm and inviting atmosphere. The primary suite on the upper level is a true retreat, complete with a spa-inspiredensuite and custom walk-in closet. Each additional bedroom offers generous space and access to a washroom, ensuring comfort and privacyfor all. Nestled in one of Nobletons most exclusive communities, surrounded by nature, parks, top-rated schools, and just minutes from shoppingand major highways. This is refined suburban living at its finest. (id:60083)
Homelife Landmark Realty Inc.
217 Main Street
Brock, Ontario
Unique Bungalow Style house located in Beaverton. This spacious 4-bedroom, 3-bathroom(2 Ensuite) home features laminate flooring throughout, with tile flooring in the kitchen. The open-concept design is accentuated by modern pot lights, creating a bright and welcoming atmosphere. The property includes an attached garage with space for 2 vehicles inside and additional driveway parking for 4 vehicles. The exterior boasts a combination of brick, shingle, and vinyl siding, providing both durability and aesthetic appeal. Situated near the beach, this home is ideally located just 30 minutes from Orillia, Lindsay, and Sutton, and less than 1.5 hours from Toronto. This prime location is close to Lake Simcoe, schools, stores, a marina, parks, beaches, a community center, a church, and a curling rink. The basement is currently being developed into a legal suite with its own separate entrance. Upon completion, it will feature two bedrooms, one 3 pc washroom, a kitchen, and durable vinyl and tile flooring throughout. This functional, self-contained space will offer flexibility for guests and family, adding both convenience and value to the home. (id:60083)
Lucky Homes Realty
2 James Parrott Avenue
Markham, Ontario
Immaculately Well-Maintained Detached House With 4 Bed 4 Bath In High Demand Wismer. Bright Corner Lot. 9Ft Ceiling @ Main Fl With Very Functional Open Concept Layout. Sun-Filled With Large Windows. Hardwood Fl Thru-out Main & 2nd Fl. Modern Kitchen W/Quartz Countertop & Backsplash. Cozy Breakfast Area Can Walk-out To Deck. The Primary Bedroom Features A 5Pc Ensuite And Walk-In Closet. Direct Access To Garage. Mins To Top Ranking Schools Wismer P.S & Bur Oak S.S. Close To Park, Restaurant, Supermarket And All Amenities. The Convenience Can't Be Beat. This Home Is Perfect For Any Family Looking For Comfort And Style. Don't Miss Out On The Opportunity To Make This House Your Dream Home! (id:60083)
First Class Realty Inc.
307a - 141 Woodbridge Avenue
Vaughan, Ontario
Welcome to The Terraces! Downsizing? Investor? First home? This boutique-style building is perfect and tucked just steps from Market Lane. With the scenic Humber River and walking trails practically in your backyard, its a peaceful place to call home while staying close to everything you need. Inside, approximate 700sqft, the unit has a welcoming feel, with an open-concept layout that just works. The large den offers flexible space whether you need a home office, guest room, or a cozy nursery, it can easily adapt to your needs. The updated kitchen (stainless steel appliances, quartz counters, breakfast bar, wine rack, porcelain tile), and new flooring make this unit completely move-in ready, and start enjoying. One of the best features? The oversized west-facing balcony. Unwind at the end of the day or fire up the BBQ (**YES! there's a gas line connection**). Maintenance fee **INCLUDES** your cable and internet. You're truly in an ideal location: next to FABULOUS Market Lane Centre, shop for daily market needs, sip and meet for coffee, pick up a new read from the library, or hop on nearby transit. You're also just minutes from the Woodbridge Pool & Arena, community centres, places of worship, and major highways. The building offers thoughtful amenities ~ visitor parking, party room with library, fitness room, sauna, guest suite, bike storage, and a car wash bay. Whether you're looking for your perfect first home, downsizing from a larger home, or you're an investor, this condo offers a lifestyle that's low-maintenance, easy, and feels just right. **ATTENTION Investors: Seller willing to rent back from purchaser, AAA Tenant situation** (id:60083)
Keller Williams Legacies Realty
2512 - 8339 Kennedy Road
Markham, Ontario
Prime opportunity to own a renovated 176 sq ft commercial retail unit on the second floor of Langham Square, located at 8339 Kennedy Road, Markham. This unit is currently used for a retail store, and is situated directly above the bustling T&T Supermarket, ensuring high foot traffic. The mall is surrounded by restaurants, high-end automobile dealerships, professional offices, and schools. Steps away from the future York University campus, GO Train Station, YMCA, Pan Am Centre, Cineplex Cinemas, and Highway 407. (id:60083)
Homelife New World Realty Inc.
B - 145 Langstaff Road E
Markham, Ontario
Introducing Online Automotive & Business Supply Business for Sale, a professionally developed B2B e-commerce platform designed for business owners, wholesalers, and suppliers. This turnkey digital property comes fully equipped with a modern interface, integrated vendor management, secure payment gateways, and a scalable back-end everything needed to launch and grow an online distribution business from day one. Built to support multiple vendors and unlimited product categories, Business offers a seamless buying experience and powerful tools for sellers to manage inventory, orders, and customer interactions. Whether you're focused on automotive supplies, industrial equipment, office supplies, PPE, or general business goods, the platform is fully adaptable to suit your niche. Mobile-responsive, the site includes content tools, and secure payment integrations. Ready for drop shipping or third-party logistics, there's no need to manage physical inventory. This business is an ideal opportunity for entrepreneurs or companies looking to enter or expand in the B2B e-commerce space with a professional, scalable solution. (id:60083)
Gate Gold Realty
137 - 7777 Weston Road
Vaughan, Ontario
Location, Location, Location: Highway 7 and Weston Road. Permitted Street Parking Right At The Curb, Just Outside The Unit. Multi-Use Complex. Endless Possibilities. It Will Turn Into A Go-To Place For Thousands Of Potential Customers/Clients In 100-Metre' Proximity. Viva, Subway, Quick Access To Hwy 400, Hwy 7, And Hwy 407. (id:60083)
Homelife Maple Leaf Realty Ltd.
Th106 - 8188 Yonge Street
Vaughan, Ontario
Welcome to the brand new condos at 8188 Yonge St! Discover modern elegance overlooking nature & the Uplands Golf & Ski Club, built by Constantine Enterprises and Trulife Developments. These meticulously designed units offer open-concept layouts, high-end finishes, and floor-to-ceiling windows that fill your home with natural light. Enjoy chef-inspired kitchens, and private balconies with stunning unobstructed views. Offering exclusive amenities, including a state-of-the-art entertainment & fitness centre, outdoor pool, upper lever party room & terrace, co-working space, indoor childrens play area, and concierge services. Nestled in a prime location on notable Yonge Street, 8188 Yonge offers the perfect blend of sophistication and convenience. Don't miss your chance to own a piece of luxury! **EXTRAS** 2 storey townhome with 11' ceilings on main floor, private patio with bbq gas line and separate 2nd storey terrace. Quartz counters, Stainless steel appliances, Samsung washer & dryer. Building is under construction. Occupancy August 2025. (id:60083)
Forest Hill Real Estate Inc.
211 Axminster Drive
Richmond Hill, Ontario
Renovated 3+2 Bedrooms, 2 Kitchens Semi-Detached Located On A Quiet Street In Richmond Hill. Professionally Finished Basement Apartment With Separate Entrance. Huge Driveway (6 Cars) Brand New Kitchens, Brand New Floor Throughout. Enjoy Your Family Friendly Private Backyard. New Paint Deck To Sit Back And Relax. Close To Top Schools, Shopping Centre. No Frills, Food Basics, Walmart, Costco, Go Train & Park (id:60083)
Sutton Group-Admiral Realty Inc.
210 - 4600 Steeles Avenue E
Markham, Ontario
welcome to a lovely Sun-filled open concept 1+1 Suite.Bright & Spacious.Functional Layout W/Lots of Upgrades.New Painting. Laminated Floor throughout & more! Extra LARGE BELCONY. ONE PARKING + ONE LOCKER (id:60083)
Homelife/bayview Realty Inc.
Level 1, Unit 13 (Ne-5) - 9205 Yonge Street
Richmond Hill, Ontario
Introducing the perfect canvas for your retail dreams at Yonge and 16th! Retail Unit NE-5 on Level 1, Unit 13 awaits your creative touch. With 765 Sqft of space and a rentable area of 886 Sqft, this unfinished unit offers endless possibilities for design and style. Imagine the potential! Plus, enjoythe convenience of public underground parking exclusively for retail stores. Don't miss out on this remarkable opportunity to bring your vision to life. (id:60083)
Century 21 Heritage Group Ltd.
9245 Jane Street
Vaughan, Ontario
Parking space in Prime location! (id:60083)
Royal LePage Your Community Realty
4 - 10165 Yonge Street
Richmond Hill, Ontario
A Luxurious Persian restaurant is for Sale (Buyer can not keep running it as Persian restaurant). It is located in the busy heart of downtown Richmond Hill and is surrounded by a fully residential and business neighborhood with a vast parking lot. Excellent Business with High Sales Volume, Reasonable Rent, Long Lease, and so much opportunity to grow the business even more. (id:60083)
Royal LePage Your Community Realty
8993 Woodbine Avenue
Markham, Ontario
RBD1S Zoning, Presently occupied as residential, allow for various residential and commercial use. Open concept, fully gutted in 2009 for major renovation with a lot of upgrades, including, back split second floor, limestone foyer and kitchen flooring, kitchen and washroom with granite countertop, hardwood flooring, extra wide 12' front windows to street, large deck, kitchen with marble countertop and in-sink garburator, oak staircases, LED pot lights, heated front step & walkway (not working), Hague water softener, wired-in HIK CCTV cameras, LG stainless washer and gas dryer, Whirlpool double door stainless steel fridge and gas stove (2018), Bosch dishwasher (2018), upgraded Liberty grinder sewer pump (2018), Navien tankless water heater (2019), furnace (2019), heat pump (2023). Outside fence and backyard needs repairing (id:60083)
International Realty Firm
4400 Highway 7 E
Markham, Ontario
Well-established franchise pizzeria business for sale, a fantastic opportunity to be your boss today!! Located in a free-standing building Corner Property With Great Visibility And Signage, Near Main Street Unionville, high traffic flow daily, unbelievable sales of $850k rent of $ 7900 including TMI. Finish Basement with 3 rooms, One kitchen, and washroom with separate entrance: all newer equipment, great clientele, great net profits, and long-term lease. (id:60083)
Homelife Excelsior Realty Inc.
9548 Kennedy Road
Markham, Ontario
Gorgeous One Year New Freehold Double Door Garage Townhouse in Angus Glen. Excellent Layout W/ 4 Large Bedrooms . Spacious and Bright Open Concept Great Room W/Large Window . Kitchen has a Centre Island, Stainless Steel Appliances, Granite Counter. Hardwood Fl Through Dining , Kitchen and Stairs. Modern Finishes and Elegant Color Selection! Kitchen Walk Out To Balcony. Huge Rooftop Terrace For Entertainment. Steps to Top Schools, Close to Park, Golf Course, and Shopping. Easy Access to 404 & 407. (id:60083)
Century 21 Landunion Realty Inc.
2c - 7690 Markham Road
Markham, Ontario
Location Location!! Golden Opportunity to own a Fully Equipped Turnkey Restaurant in the heart of Markham. Approx. 1700 Sqft. Rare find location with tons of foot traffic, Lease 5 Plus 5, Rent 5657. Restaurant Can be Rebranded Converted to Any Other Restaurant Approval from landlord required. Seating 35. **EXTRAS** *Kitchen Hood 20ft walk-in cooler. 2 Tandoors,6 Burner stove, Flat Grill, fryer, 3 stockpot burner. (id:60083)
King Realty Inc.
96 Oakes Avenue
Oshawa, Ontario
Welcome Home!! This Spacious and Versatile Detached Home Located in the Highly Sought After Windfield's Community of Oshawa. This Well Maintained Property Features a Traditional Layout with Separate Living and Dining Rooms, a Bright Main Kitchen with Walk-out to the Backyard, and 3 Generous Size Bedrooms Upstairs. The Finished Basement Includes a Separate Entrance, Second Kitchen, Full Bathroom, an Additional Bedroom and a Den/Office. Ideal for Your Extended Family, Guests, or Potential In-law Suite. Conveniently Located Near Top Schools, Durham College, Costco, Transit, Parks and Hwy 407. Basement Apartment was Built with Permits, approx 80% if work is completed - Only HVAC insulation remains to finalize for legal status. A Great Opportunity for Families or Investors. (id:60083)
Century 21 Leading Edge Realty Inc.
33 Gloria Crescent
Whitby, Ontario
Experience Luxury Living In This Stunning 5+2 Bedroom, 5-Bath Detached Home, Thoughtfully Upgraded With High-End Finishes Throughout* Step Into A Custom Kitchen Featuring Quartz Countertops, A Large Island, Premium LG Appliances (2022), And A Convenient Pot Filler Enjoy The Warm Ambiance Of Approx* 155 Pot Lights, Gleaming Hardwood Floors On Both Levels (2022), And Elegant Porcelain Tiles* A Grand Staircase With Wrought Iron Railings (2022) Adds A Sophisticated Touch* Relax In The Spacious Living Areas Adorned With Accent Walls, California Shutters (2022), And Designer Chandeliers (2022)* Comfort Is Maximized With A High-Efficiency Lennox AC (2024), Upgraded 200 Amp Panel (2023), And A Stylish Fireplace Frame (2023)* Freshly Painted With New Baseboards Throughout, This Home Also Boasts A Renovated Backyard With Retaining Walls And A Shed Pad (2023)* Ideally Located Just 3 Minutes To Hwy 412, Around 10-12 Minutes To Hwy 401, And With Easy Access To Hwy 407, Plus Close To Schools, Parks, Transit, And Shopping* This Is The Perfect Blend Of Luxury And Convenience. (id:60083)
Exp Realty
66 Moreau Trail
Toronto, Ontario
Your Forever Home Awaits in Warden Woods! Welcome to this rarely offered, original-owner gem on a prime corner lot. Featuring 5 spacious bedrooms, a finished basement with separate entrance, and over 2,500 sq ft of sun-filled living space (plus basement!), this home is perfect for growing families.Step into a grand main floor with 18ft ceiling with a skylight that fills the home with natural light. The layout is both functional and inviting ideal for entertaining or relaxing with loved ones. Walk to elementary and high schools, Warden Subway Station, and enjoy quick access to Downtown Toronto. Located in the sought-after Warden Woods community, this home blends urban convenience with neighborhood charm. Don't miss your chance to own this stunning home in a well-established, high-demand area! (id:60083)
Century 21 Percy Fulton Ltd.
49 Williamson Road
Toronto, Ontario
The yellow house on the corner, you've always admired? This is it. 49 Williamson Rd is a landmark five-bedroom detached Beach home on a wide, sun-soaked corner lot, just minutes from the lake, boardwalk, Glen Stewart Ravine and Queen East. Built in 1916, this is one of the original Beach garden homes full of charm, light, and history. The main floor balances character and comfort with a beamed living room ceiling, gas fireplace, separate dining room, and a new kitchen with hardwood floors, fireplace seating area, and walkout to the south-facing garden deck. A rear sunroom with heated floors opens to a second deck beneath grapevines perfect for morning coffee or evening wine. Upstairs, you'll find four bright bedrooms and a 5-piece bath (with the potential to convert to a true primary suite with an ensuite bath). Fifth bedroom on the main floor with an adjacent bath and closet, perfect for guests or working from home. The separate entrance, modern 2-bedroom basement apartment features a separately metered, heated kitchen & bathroom floors, gas fireplace, laundry, and great potential income. Lush, mature gardens with fruit trees, perennials, and private outdoor spaces. Updated plumbing, electrical, insulation, boiler and drains. Unbeatable location: walk to top schools, rec centre, daycare, the lake, transit, and everything that makes The Beach such an exceptional place to call home. (id:60083)
Bspoke Realty Inc.
9 Brooklawn Avenue
Toronto, Ontario
Your Search for Location ends here. Surrounded by all Multi-Million Dollar Homes, this exceptional house is Located at the very South of Kingston Rd. & Brooklawn Avenue, just Steps Away from the stunning view of Lake Ontario & the Scarborough Bluffs. Spread on a premium 44 Ft wide Lot, this bright Sun Filled Home is renovated from Top-to-Bottom with 3 + 3 Bedrooms & 4 Washrooms. The Main Floor offers 3 generous size Bedrooms, spacious open concept Living/Dining w/ Pot Lights, One 2-Pc Powder Room & One 4-Pc Washroom. Next to Kitchen, the Quartz Serving Island with Drop-in Pendant Lights add a true luxury to the Main Floor. The newly built Basement is a true gem that boost 03 Spacious Bedrooms w/Built-In Closets, Open Concept Living/Dining w/Pot Lights, Brand New Kitchen with Quartz Countertops & 02 full Washrooms. The Primary Bedroom in the Basement has a built in closet and an attached 4-Pc washroom. Other Key Features include but are not limited to a Separate Entrance, upgraded electric panel to 200 (ESA Certified), Bay Windows, Laundry Room, Fully Fenced Backyard etc. Very close to Highly Rated School Districts (Fairmount, RH King), Scarborough Bluffs, Marina & Waterfront Trails, this House will definitely stand out among many. (id:60083)
Century 21 Parkland Ltd.
22 Dawson Avenue
Toronto, Ontario
Welcome to 22 Dawson Avenue A Rare Detached Gem in The Pocket Tucked into one of the East Ends most cherished enclaves, this fully detached, beautifully renovated home sits on a premium corner lot that's drenched in natural light. Thoughtfully renovated throughout, it offers a seamless blend of character and contemporary comfort a perfect sanctuary for family life and entertaining. The main floor boasts expansive principal rooms with soaring cathedral ceilings, a dramatic wood-burning fireplace, and an elegant walkout to a generous deck perfect for morning coffee, weekend lounging, or al fresco dining under the stars. The renovated kitchen features sleek quartz countertops, stainless steel appliances, and ample cabinetry designed for both beauty and function. Discover three well-appointed bedrooms including a bright and spacious primary suite with a walk-in closet and a beautifully renovated ensuite bath. Each bathroom in the home has been tastefully renovated. The bright finished basement adds even more versatility, offering great ceiling height and space for a generous family room. The outdoor space is a true highlight, with a private backyard oasis that includes a dedicated grassy play area for children and a separate entertainment zone for hosting guests. Rare garage parking completes this ideal city home. Enjoy a coveted lifestyle with a 93 Walk Score just steps to the vibrant shops, restaurants, and cafes of the Danforth. You're a 10-minute stroll to Donlands Station and moments from Phin Park, a local favourite for families and dog lovers alike.22 Dawson Avenue is more than just a home its a lifestyle. One that offers warmth, charm, and connection in a truly special neighbourhood. (id:60083)
RE/MAX Hallmark Realty Ltd.
16 Fitzgerald Mews
Toronto, Ontario
Welcome to 16 Fitzgerald Mews - a stylish and thoughtfully upgraded home tucked into a quiet, family-friendly cul-de-sac. This brick beauty stands out with its rare direct garage access, renovated interior, and a low-maintenance backyard oasis - all just minutes from transit, parks, and everyday amenities. Inside, the fully renovated chefs kitchen is the heart of the home, featuring quartz counters and a central island with seating for three, under-cabinet lighting, a double recessed stainless steel sink, smooth cooktop, double-door fridge, and abundant cabinetry - all illuminated by a large picture window.The open-concept main floor is ideal for modern living and entertaining, anchored by a cozy gas fireplace in the sun-drenched living room. Upstairs, both bedrooms are generously sized with double closets and oversized windows that fill the space with natural light. A well-appointed 4-piece bathroom completes the second floor, offering comfort and convenience. The lower level adds even more versatility, with a dedicated home office, 3-piece bath, storage space, direct access to the garage (keeping your car warm & safe), and French doors leading to the beautifully landscaped backyard - perfect for relaxing or hosting friends without the upkeep. Whether you're a professional couple, young family, or downsizer looking for comfort, style, and smart use of space, this home checks every box. (id:60083)
RE/MAX Hallmark Realty Ltd.
53 Dearbourne Avenue
Toronto, Ontario
Dreamy Dearbourne! You'll be delighted by this 2+ 2 bedroom, 2 bath home nestled on a quiet & family friendly street in prime Riverdale- it's the perfect place to embark on your home ownership journey! The thoughtfully enclosed front porch is a game changer - ideal for relaxing on sunny days & it keeps the outdoor gear out of your living space too. Inside you'll find separate living and dining rooms with crown moulding & hardwood floors. The open-concept kitchen features a large farmer's sink, butcher block countertops & stainless steel appliances. Upstairs, the bright & inviting primary bedroom includes custom wall-to-wall closets and built in shelving. The spacious family sized second floor bathroom is a rare and welcome find. The 2nd bedroom is complimented by a tandem room - an ideal set up for a nursery, playroom, or cozy workspace. A flexible space with great storage, the finished basement has a recreation room, separate entrance, laundry area & a 3-pc bath -perfect for guests, in-laws or potential income. It's just a 5-minute walk to Broadview Station and steps from the vibrant Danforth with its cafes, shops, and restaurants. Enjoy access to both Riverdale and Withrow Parks where you can enjoy the Saturday farmer's market, dog parks, playgrounds, swimming, tennis & so much more. All within the coveted Frankland CS school district. Plus, experience the true spirit of Dearbourne Avenue - a tight-knit community known for its annual fall street party, neighbourhood email chain, and friendly local support for referrals, tool lending and more. This one is a true gem! (id:60083)
Sage Real Estate Limited
174 Kenilworth Avenue
Toronto, Ontario
The Beach's Most Breathtaking New Build! Crafted By A Meticulous Builder That Approaches Each Project With An Obsessive Eye For Detail And An Unwavering Commitment To Quality Craftsmanship.The Exterior Showcases The Builder's Distinctive Vision Through Striking Abet Laminati Accents Imported From Italy. Floor-to-Ceiling European Windows Flood The Open-Concept Space W/ Natural Light. The Stunning Olympic Kitchen Features Lit Cabinetry, JennAir Appliances, Falmec Range Hood & Brushed Cabo Quartz Countertops. A Striking Standalone Ortal European Fireplace Anchors The Living Area, Complemented By LED Strip Lighting. The Primary Suite Offers A Spa-inspired Ensuite W/ Heated Floors, Freestanding Tub, Curbless Shower W/ Flush Mount Rain Head, Double Vanity & Walk-in Closet. Four Additional Bedrooms Include Thoughtful Built-ins, W/ Select Rooms Featuring Balcony Access & Skylights. Premium Appointments Include: Wall-hung Toilets, Solid Core Doors W/ European Hardware, Steel Stair Railings, Olympic Built-in Storage Systems, Dual Laundry Facilities W/ Sinks, Engineered White Oak Flooring Finished On-Site, Flush-Mount LED Pot Lights, 200-amp Service. Custom-Designed Shed W/ Metal Siding, Permeable Driveway & Patio, European Windows, 10-foot Garage Door & Fully Landscaped. The Property Is Beautifully Accented W/ Abet Laminati Double-Sided Laminate Fencing, Cedar Fencing, Galvanized Steel Eaves & Exterior Lighting. Two hydronic HVAC Systems Ensures Optimal Comfort. No Detail Overlooked In This Sleek Designed Home W/ Clean Lines, Expansive Windows & Well Thought Out Finishes. Tarion Warranty! (id:60083)
Real Estate Homeward
118 Newport Avenue
Toronto, Ontario
For families in need of additional space, this remarkably well-maintained raised bungalow presents an exceptional opportunity. Upon entering, one is greeted by the warm hardwood floors and crown moulding. The main floor features three spacious bedrooms, providing ample space for family members, along with a 4-piece washroom. The kitchen stands out as the focal point of the home, showcasing elegant granite countertops, ample cupboards, and contemporary stainless steel appliances, along with a designated area ideal for enjoying morning coffee and breakfast. But thats not all! This property also includes a separate side entrance leading to a bright and airy in-law suite. This additional space is just as inviting, equipped with a full kitchen, sleek laminate flooring, a bedroom, and another 4-piece washroom, making it perfect for extended family or guests. The backyard offers a tranquil setting for creating lasting memories with family and friends. Its low-maintenance design allows for effortless enjoyment of the outdoor space. Conveniently located just steps away from public transit, schools, parks, and shopping, this home not only offers functionality but also a vibrant community lifestyle. Dont let this opportunity pass you bymake this wonderful home yours today! (id:60083)
RE/MAX Hallmark Realty Ltd.
60 Beacham Crescent
Toronto, Ontario
Location*Location*Location *$$$+Spent Renovated!Meticulously Maintained McClintock-Built Sidesplit Nestled in a Quiet, Family-Friendly Neighbourhood! This Spacious 4+1 Bedroom Home Offers Functional Layout with Formal Living & Dining Rooms, Gleaming Hardwood Floors, and Mostly Updated Windows. Large Sun-Filled Family Room Features a Cozy Wood-Burning Fireplace and a Separate Side Entrance Ideal for In-Law Suite or Income Potential. Renovated Kitchen, Updated Bathrooms, and Finished Basement. 2024 Heat Pump Provides Efficient Year-Round Heating & Cooling. Beautiful Backyard with Expansive Deck, Perfect for Relaxation or Entertaining. Extra-Long Driveway Fits Up to 5 Cars. Prime Location Minutes to Hwy 401/404, TTC, Agincourt Mall, Fairview Mall, Top Schools, and All Amenities. Functional Side-Split Layout with Short Staircases is friendly to the elders and Multi-Generational Living. Flexible Configuration Offers Potential for Two Self-Contained 2-Bedroom Units. A Rare Investment or End-User Opportunity in a Mature, Convenient, and Peaceful Community! A MUST SEE! (id:60083)
Bay Street Integrity Realty Inc.
Ph15 - 175 Bamburgh Circle N
Toronto, Ontario
Well Maintained Condo. Bright and Sunny Penhouse Corner Unit, 1,545 Sq. Ft., Unobstructed Beautiful West View, 2-bedroom + Sunroom (Can be used as Bedroom), Ensuite Master Bedroom, Modern Kitchen with Granite Counter Top and S/S Appliance, New Paint, Pot Light, Laminate Floor, 2 Parking Spots and 1 Locker Included. Close to All Amenities with Everything Around the Corner: Bank, School, Super Market, Restaurants, Clinic, and library, Etc. (id:60083)
Homelife Landmark Realty Inc.
263 Glebeholme Boulevard
Toronto, Ontario
Come experience the charm of the Danforth. A true gem! Nestled in one of Toronto's most sought-after neighbourhoods, this spacious 3+1 bedroom, 2-bathroom home effortlessly combines modern updates with classic charm. Featuring high baseboards, hardwood flooring & gas fireplace, the open-concept living & dining rooms exude warmth and character, perfect for family living. The renovated kitchen is a chef's dream with honed granite countertops, soft-close cabinetry, under-cabinet lighting, and premium Bluestar gas range. The private backyard oasis is ideal for relaxing or entertaining, the detached garage adds practicality & convenience with space for parking or extra storage. Enjoy peace of mind with major updates like a dug out basement '16, new sump pump & sewage ejector '16, windows '12, new shingles '20, and a high-tech EV charger installed on a 40 amp breaker. The renovated basement features a spacious rec room with 8' ceilings, in-wall speakers, and a quiet, insulated bedroom, offering additional living space & privacy. Set in a family friendly neighbourhood, steps away from trendy café's, restaurants, parks, & excellent schools, while the Coxwell & Greenwood subway stations provide easy access to the city. Don't miss out on this rare opportunity to own a beautifully updated home with all the charm and character you've been looking for! (id:60083)
Royal LePage Signature Realty
1403 - 1250 Bridletowne Circle
Toronto, Ontario
Well Kept, Sun Filled South Exposure Unit With Large Balcony. New kitchen, Laminated Floors Throughout, One Bus To Finch Subway Station, 2 Min To High Way, Walk to Bridletowne Mall, Excellent Facilities: Gym, Sauna, Tennis Court, Party Room. (id:60083)
Bay Street Integrity Realty Inc.
261 Glebemount Avenue
Toronto, Ontario
YOUR SEARCH ENDS HERE! Introducing 261 Glebemount Avenue! This one-of-a-kind, bright, open, airy home has been loved by the same family for just shy of 30 years. From the moment you walk through the front door you are greeted by stunning high vaulted ceilings and an open concept living & dining room. When you step outside to the backyard, due to the oversized 120 ft lot, you will be very impressed to see a patio with gas bbq hook up and green space (watered by a 2-step timer irrigation system), still allowing room for an 8 by 10 shed with an oversized heated 2 car garage with a powered workshop and custom-built surround sound for family entertainment. Just a short walk from all amenities; the Danforth, Restaurants, top rated Schools, Hospital, Parks, and the subway, you cannot find a better location. The RARELY offered main floor Primary Bedroom offers a complete retreat in the home once the kids go to bed upstairs to their fairytale vaulted ceiling rooms we all wished for as children. The Jack and Jill bathroom upstairs is ideal for the kids to share with complete privacy from the rest of the home. The basement boasts extra living space, an extra bedroom, tons of storage, another full bathroom and hook ups for a kitchen ideal for an in-law suite or basement apartment. You will not be disappointed in any aspect of this home. The love of the current homeowners shows throughout the entire property. This is truly the HONEY STOP THE CAR! Property, where you can own a fully DETACHED home in East York with 4 car parking for less than what most semi-detached properties go for in the area. Please ensure to see Property Feature Sheet to view this home's included value adds! (id:60083)
Royal LePage Signature Realty
117 Guthrie Crescent
Whitby, Ontario
Welcome to 117 Guthrie Crescent A Wonderful Family Home in Lynde Creek, Whitby. Set on a beautiful lot in one of Whitby's most established and family-oriented neighbourhoods, this 3-level side split offers space, comfort, and thoughtful updates throughout including hardwood floors on every level. Just over 1700 square feet of finished space! The main floor features a bright family room with built-in bookshelves, a cozy fireplace, and a walk-out to a large deck perfect for relaxed family time and outdoor play. Just a few steps up, the well-designed kitchen offers quartz countertops, a pantry, and plenty of prep space. The connected living and dining areas provide great flow for everyday family living. Upstairs are three generously sized bedrooms all with custom built-in closets and a updated 5-piece semi-ensuite bathroom. The above-grade lower level adds even more living space, ideal for a rec room, playroom, or teen hangout. A walk-out from this level overlooks the beautifully landscaped backyard with new fencing and plenty of room to enjoy the outdoors. The attached double garage includes a versatile bonus: one bay has been converted into a working workshop but can be easily converted back if needed .The laundry room includes a bonus office nook perfect for working from home or tackling projects in peace. A solid, move-in-ready home in a quiet, sought after neighbourhood close to schools, parks, and everyday conveniences. A perfect family home. Recent Updates Include: 2025 - New windows, updated electrical panel( home has all copper wiring), updated laundry room. 2024 - New fencing. 2023 Quartz kitchen counters. 2022 - Upgraded attic insulation. 2018 - New roof, new flooring. 2017 Hardwood in bedrooms, new landscaping. 2016 Furnace. (id:60083)
Sutton Group-Heritage Realty Inc.
17 - 13 Eaton Park Lane
Toronto, Ontario
Location, Location!!!! Steps to Finch and Warden TTC Bus routes to Subway station, if you are looking for a townhome with an open backyard for sun bath everyday in Summer and no snow shovelling in Winter , then this is your home!!!! Functional 2+Den & 2 Full Bath Layout, / Large Window & Walk-Out to Private backyard, Open Concept Kitchen. Spacious Prime bedroom W/ 4Pc Ensuite, A versatile Den with door could be used as 3rd Bedroom, ground-floor townhome offering a seamless, stair-free layout in a peaceful, five-year-old community. Tucked in a quiet corner of the community, The private backyard is offering a peaceful retreat with no direct neighbours behind. Enjoy easy access to two nearby bus routes for commuters, along with close proximity to Bridlewood Mall for all your shopping and daily needs. With low maintenance fees and a dedicated parking spot, this charming home blends convenience, safety, privacy, and quiet living. (id:60083)
Homelife Landmark Realty Inc.
Locker - 2150 Lawreance Avenue E
Toronto, Ontario
Locker is in Phase 3 on B2 level. Locker number is B525. (id:60083)
RE/MAX Real Estate Centre Inc.
4 - 2784 Eglinton Avenue E
Toronto, Ontario
Best Value! Great Location! Beautiful Monarch built Townhouse. sun Filled 3+1 Bedroom. Large Modern Eat-In Kitchen. Open Concept Main Floor With Powder Room, Hardwood Floors. Family Room With Walk-Out To Yard. Master Bedroom W/Ensuite. Interior Access To Built-In Garage. Steps To T.T.C. Close To GO Train, amenities, Schools And More!! Wont Last!!! (id:60083)
RE/MAX Excel Realty Ltd.
29 Hemans Court
Ajax, Ontario
Discover your home in Ajax! This beautiful and spacious 4 bedroom semi detached 2 storey home is move in ready. Stunning! Great Location! in a high demand area situated on a quit private. court with 2 bedroom finished basement w/kitchen & 3 pc bath. Beautiful hardwood floors throughout. Eat- in kitchen with quartz countertops, wrot iron railings p staircase main floor laundry w/built in cabinets. Private & relaxing backyard. Close to all amenities you need and more! (id:60083)
Save Max Bulls Realty
748 Lakeview Avenue
Oshawa, Ontario
Location, Location, Location. Close to Lake. Minutes to 401. Easy Commute. School, Shoppingeverything close. 50 feet frontage. Huge Backyard. Double drive Way. Fully private. separateentrance to the finished basement. (id:60083)
Right At Home Realty
20 Woodgarden Crescent
Toronto, Ontario
1049 Sq Feet on the Main Level of this Charming Detached Bungalow that has been Well-Loved by the same family. Character and Modern Updates through out the 2 levels of Living. Separate Entrance and Backyard Patio to the Finished 2 bedroom Basement Apartment with stylish vinyl flooring, and is roughed-in for a future washer and dryer perfect for rental income or multi- generational living. Lovingly maintained by the same family since 1966, this inviting home blends classic charm with thoughtful modern upgrades. Nestled on a mature lot, the backyard features a breathtaking Mature Catalpa Tree that bursts into bloom each June an unforgettable sight. Enjoy outdoor living with two distinct patio areas in a fully fenced yard, framed by lush mature cedars in both front and back. The front entrance was newly landscaped in 2024, adding fresh curb appeal, and there is ample parking with space for four vehicles. Inside, the main level features engineered hardwood flooring and a tastefully renovated kitchen (2022). Upgrades include pot lights, crown molding, and fresh paint (2024), along with a durable steel back door for added security. Main floor windows were replaced in 2018, and the home includes a newer roof (approximately 7 years old), updated electrical system (2019), and a brand-new furnace (2025). Surrounded by Well Established Schools for All Ages. This is more than just a house; it's a rare opportunity to own a beautifully cared-for home with deep roots and modern comfort. (id:60083)
Real Estate Homeward
4186 Finch Avenue E
Toronto, Ontario
TURN KEY BUSINESS (CAR RENTAL) FOR SALE. PRIME LOCATION LOCATED IN ONE OF THE BUSIEST COMMERCIAL PLAZA IN SCARBOROUGH. HIGH TRAFFIC VOLUME & HIGH WALK SCORE! (id:60083)
Homelife Landmark Realty Inc.
12 Aldonschool Court
Ajax, Ontario
Gorgeous and well-maintained semi-detached home in Ajaxs desirable South East community. Perfect for first-time buyers, those ready to move up from a condo or townhome, or downsizers seeking privacy, comfort, and the right amount of space. Enjoy fewer shared walls and the benefit of your own backyard. This 3-bedroom, 4-bathroom home sits on a quiet court surrounded by mature trees, just moments from the lake, scenic trails, and Rotary Park. The open-concept layout includes an updated kitchen with granite countertops, a new backsplash, a built-in pantry, and newer appliances. Large windows, California shutters, and a bright living and dining area combine to create a warm and welcoming space. The eat-in breakfast area walks out to a cozy patio and stamped concrete backyard with a garden bed peaceful, low-maintenance, and perfect for relaxing or entertaining. Upstairs features three generously sized bedrooms, including a spacious primary with a walk-in closet and a four-piece ensuite. The finished basement adds even more functional space with a full bathroom ideal for a family room, home office, or guest suite. This home includes a tankless water heater, water softener, newer furnace, and central air conditioning - all fully paid off with no rental contracts or extra monthly fees. The garage has direct interior access, a thoughtful addition by the current owner. Another unique upgrade: a custom eavestrough system that drains water straight to the street. Bonus: The seller is open to completing minor renovations before closing. Minutes to Ajax GO, Hwy 401, and excellent schools. A rare find in a growing, in-demand neighbourhood. Book your private showing today! (id:60083)
Royal LePage Connect Realty

