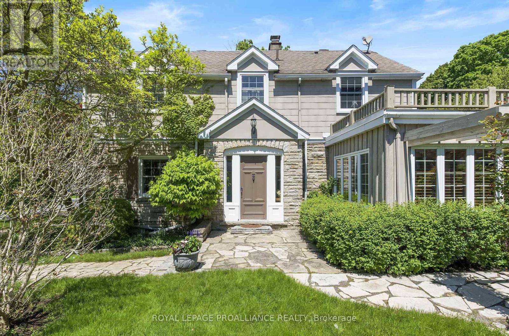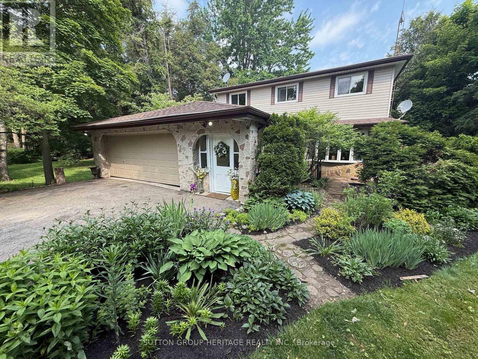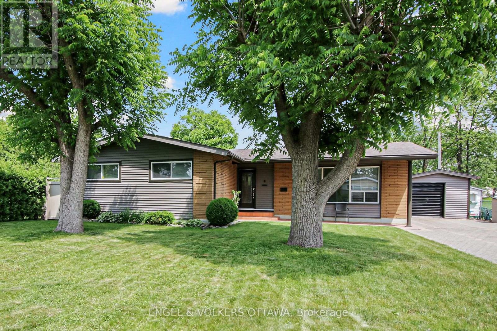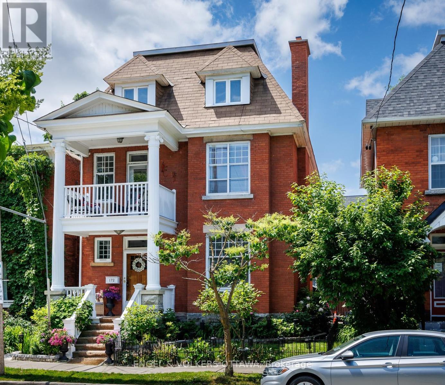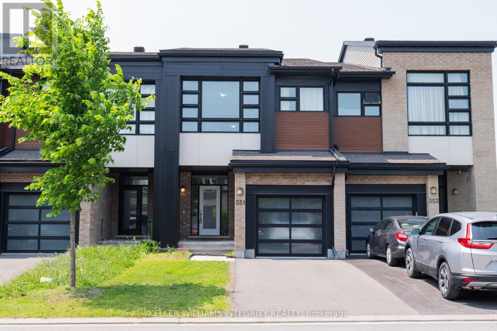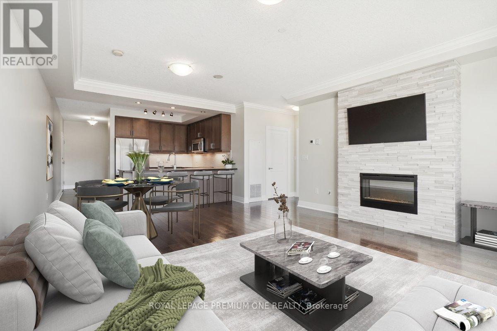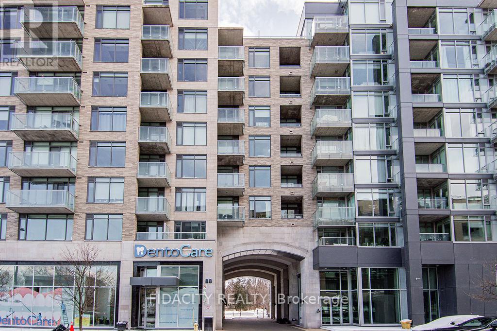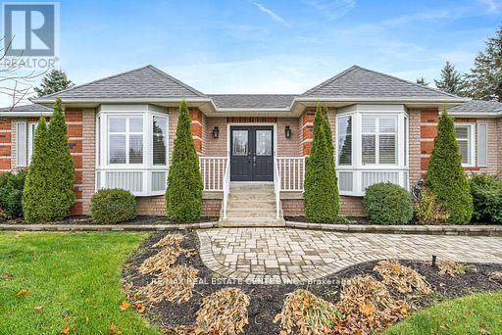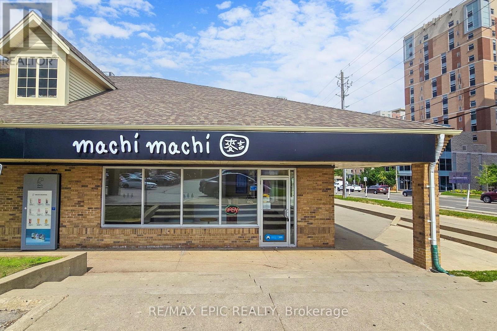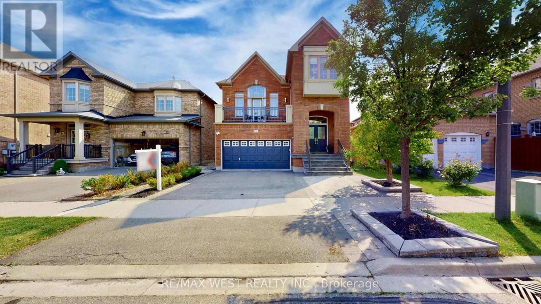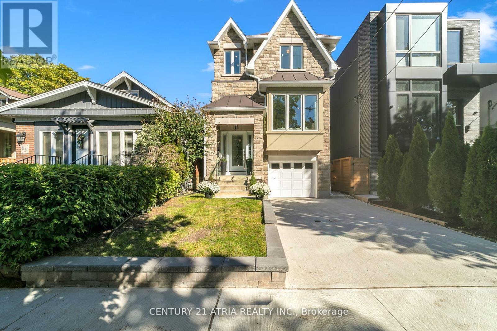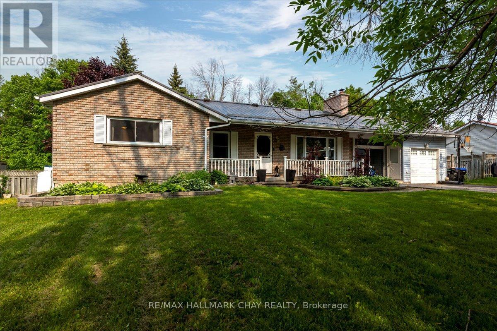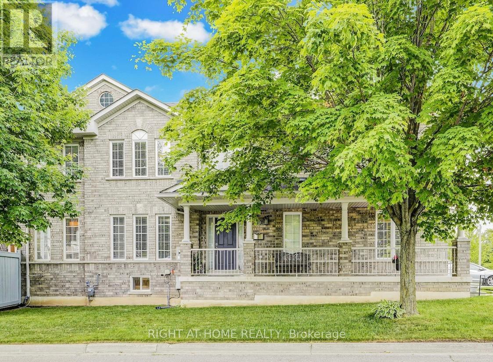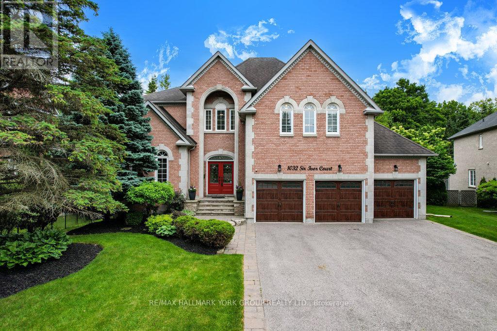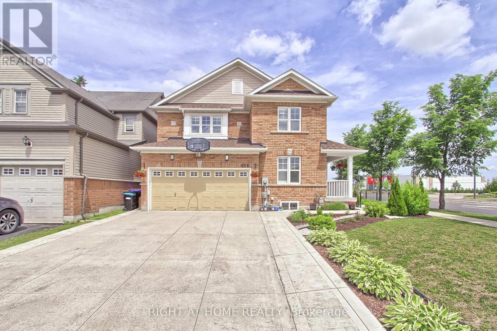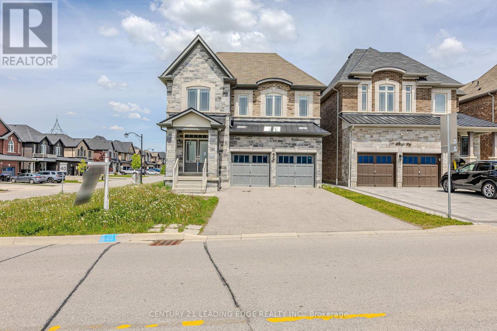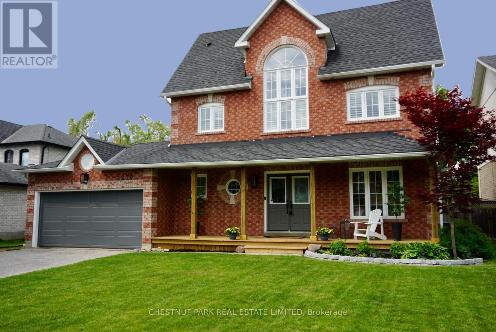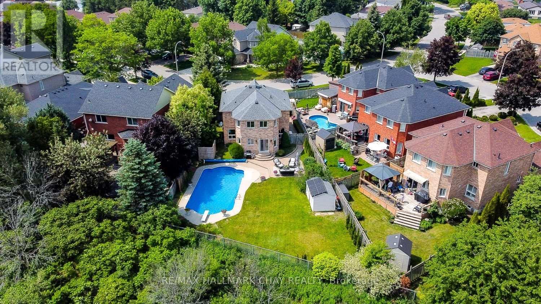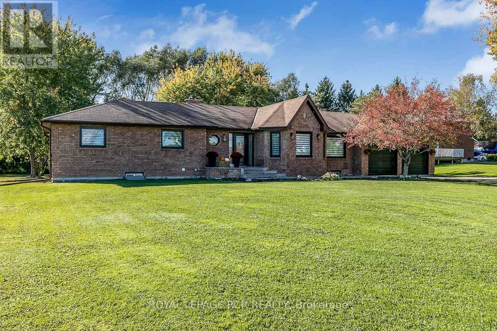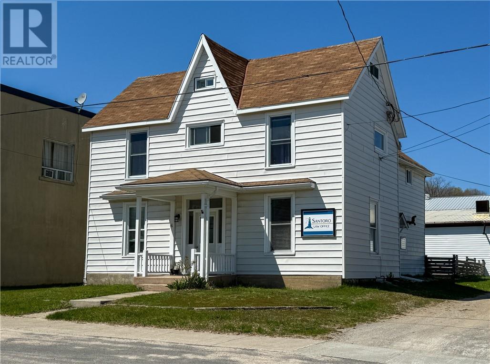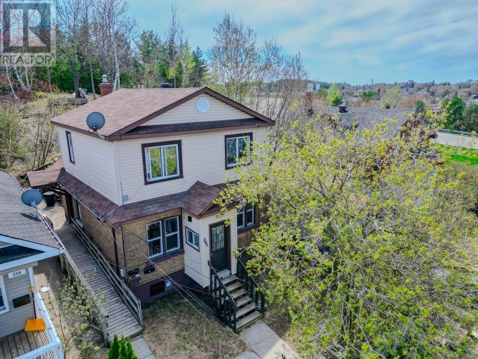10920 Van Camp Road
North Dundas, Ontario
Charming ~8-Acre Hobby Farm with Country Home, Pond & Barns - Escape to the country with this idyllic ~8-acre hobby farm, complete with a well-maintained 3 bedroom, 2-bathroom farmhouse, beautifully landscaped gardens, fruit trees, and a tranquil year-round pond. Ideal for homesteaders, hobby farmers, or those craving peaceful rural living. The warm and inviting 1 1/2-storey home features a wrap-around cedar porch, screened-in porch with storm windows, and two staircases. Inside, enjoy hardwood and heated ceramic flooring, a cozy wood stove (2022), main floor laundry, and newer windows including Velux skylights. The custom kitchen boasts quartz countertops and butcher block (2022). Recent upgrades include a propane furnace (2024), Humidex system (2024), professionally installed ceiling fans, and updated bathrooms (2023). Appliances, BBQ, chest freezer, and a professionally wired dual-fuel backup generator (2022) are all included. High-speed wireless internet, and Bell is currently installing fiber in the neighborhood. The land offers ~3 acres of pesticide-free, fenced pasture and ~4 acres of fenced mixed hardwood, perfect for animals or recreation. The mature fruit orchard includes 7 apple and 2 pear trees. Enjoy established vegetable and perennial gardens, all maintained without pesticides. Outbuildings include a 20' x 26' steel barn with 2 stalls (room for 3), with winterized water and hydro, a 24' x 48' pole barn for hay or shelter, a 9' x 13' run-in shed, green house and a 50' round pen. Electric fencing and charger included. Bonus: John Deere riding mower with deck, plow, trailer and tire chains. A rare opportunity to live sustainably and comfortably in a peaceful, picturesque setting only minutes to amenities (shops, hospitals, restaurants, etc.). Book your private tour today! 24 Hour Irrevocable on all Offers as per Sellers Direction. (id:60083)
Realty Executives Real Estate Ltd
27 Cochrane Drive
Brockville, Ontario
Discover an exceptional gem in Brockville's sought-after east end! Nestled on a serene, tree-lined street, this stunning multi level home offers over 2,500 square feet plus timeless elegance and charm. The custom-designed Heritage kitchen boasts exquisite granite countertops, and warm wood flooring. The formal dining room, adorned with French door, opens gracefully to the foyer which leads to the living room complete with a fireplace and built-in cabinetry. Hardwood floors and elegant cove moldings add sophistication to the main level. Relax in the sunlit main-floor family room, where windows provide breathtaking views of the beautifully landscaped lot and covered patio which overlooks the rear gardens. Upstairs, you'll find four spacious bedrooms and a dedicated office space, ideal for work or study. The lower level offers a finished recreation room, convenient 3 pc bath and ample storage. Updated in 2002, the F.A.G. heating system and central air conditioning ensure year-round comfort. Don't miss this opportunity to own one of Brockville's finest homes! Building inspection available upon request (id:60083)
Royal LePage Proalliance Realty
1890 Louisiana Avenue
Ottawa, Ontario
Step into this mid-century beauty , an impeccably maintained executive bungalow tucked away on a quiet, tree lined street in popular Guildwood Estates. From the grand double garage to the sun-filled principal rooms and serene backyard retreat, every detail speaks to quality and comfort. Enjoy the ease of single-level living with 3 spacious bedrooms, 2 bathrooms, a warm gas fireplace in the main floor family room, a bright updated kitchen and a finished lower level for added versatility.Perfectly located near CHEO, the General Hospital, top-rated schools, parks, and premium amenities. (id:60083)
Engel & Volkers Ottawa
2766 Highpoint Side Road
Caledon, Ontario
Welcome to your peaceful garden filled escape in the country, only a few minutes from the charming town of Orangeville. Imagine having the tranquility of this quaint country setting...but only minutes away from so many large box stores, pubs, restaurants, and boutique shopping. Offering you the best of both your worlds. This rare riverfront setting with scenic acreage, offers endless opportunities for relaxation, recreation, and a peaceful connection to nature. Enjoy your morning tea on the spacious deck or in the screened in porch while listening to the gentle sounds of the river and the peaceful songs of the birds...or simply cast a line from your own backyard! The multiple windows throughout, frame the lush tree-lined views...and fills the home with bright natural light. All four bedrooms are generously sized, including a primary suite with a private two piece. Outside, you'll enjoy expansive yard space perfect for hosting large outdoor gatherings such as re-unions, anniversaries, and of course those special birthdays. An attached garage or workshop (if applicable), mature trees, and open sky views complete this rare country gem. Do not miss this rare opportunity to own a riverfront countryside home. Schedule your showing today and come experience the peace for yourself. (id:60083)
Sutton Group-Heritage Realty Inc.
2802 - 190 Borough Drive
Toronto, Ontario
Absolutely Stunning Corner Unit With Four Seasons Panoramic Unobstructed Views! This North-East Facing Gem Is Flooded With Natural Light And Offers A Beautiful Foliage View From The Primary Bedroom During The Fall Season. Featuring A Bright And Spacious Layout With 2 Large Bedrooms And 2 Full Bathrooms, This Immaculate Home Boasts An Open Concept Kitchen, A Generous Living Area, And A Walk-Out Balcony Perfect For Relaxing Or Entertaining. Enjoy A Highly Functional And Practical Layout, Accented By Large Sunlit Windows And Sweeping, Uninterrupted Views That Truly Set This Unit Apart. Nestled In A Prime Location Just Steps To Scarborough Town Centre, Albert Campbell Square, Top-Ranked Schools, Walmart, YMCA, IKEA, Movie Theatre, And TTC/GO Transit With Direct Bus Access To UTSC. Quick And Easy Access To Highway 401 Adds To The Convenience. Top-Tier Building Amenities Include An Indoor Pool, Expansive Gym, Theater Room, Guest Suites, 24-Hour Security, Sauna, BBQ Area, Party Room, And Ample Visitor Parking. Includes One Parking Space (with EV Charger - J1772 level 2 charger) And One Locker. There Are Two Heat Pumps and One Heat Pump Replaced (2024). This Is Truly One Of The Best Units Available. A Rare Opportunity You Don't Want To Miss! (id:60083)
Forest Hill Real Estate Inc.
903 - 117 Mcmahon Drive
Toronto, Ontario
Concord Park Place between Leslie and Bessarion Subway Stations. Next to the Newest Multi-use Community Recreation Centre with an Aquatic Centre, Child Care Centre and Library. Unobstructed Southwest-facing Skyline. Large 2 Bedrooms + 2 Full Baths Unit with 818 Sf plus 152 Sf Balcony . Corner Unit With Floor To Ceiling Windows W/Lots Of Sunlight. Modern Kitchen W/ Premium Cabinetry, Quartz Counter top. Backsplash & Integrated Appliance. Large Balcony With North West Facing With Clear City View. Master Bedroom With Ensuite Bath + Large Closet. Amenities: Basketball Court, Swimming Pool, Tennis Court, Golf Putting Green, Indoor Bowling, Fitness Gym With Children's Play Area, Barbecue Area With Al Fresco Dining Zone, Guest Suites, Pet Spa. Walk To Subway Station, Ttc, Canadian Tire. Starbucks, TD & BMO Bank, IKEA. Close To School, Park And Bayview Village And Fairview Mall. (id:60083)
Bay Street Integrity Realty Inc.
28 Lakeview Dr
Terrace Bay, Ontario
Pride of Ownership Shines Throughout! This beautifully maintained 3-bedroom, 2-bath home offers stunning views of Lake Superior and the occasional Cruise Ship! Enjoy the spacious main floor family room filled with natural light from the many windows. Gleaming hardwood floors run throughout both levels and the staircase, complementing the custom white kitchen perfectly. Cozy up by the custom stone propane fireplace with a handcrafted mantel. Outside, the fully fenced yard features fruit trees and berry bushes, creating a private and productive oasis. A truly special home in an exceptional setting! (id:60083)
RE/MAX Generations Realty
194 Hogan Avenue
Smiths Falls, Ontario
Welcome to 194 Hogan Avenue, a lovingly updated single-family home nestled in a quiet, family-friendly neighborhood where pride of ownership is evident. Surrounded by long-term residents and within walking distance to several schools, this home blends comfort, charm, and convenience. Step inside to find a bright and inviting interior with numerous upgrades throughout. The main floor updated in 2023 to include new subflooring, stone-core composite flooring, trim, and millwork, all anchored by a fully refreshed kitchen featuring updated cabinets, countertops, tile, and a new fridge. The entry bathroom and ground floor were redone in 2022, complete with a slate shower and porcelain tile radiant heated floors from the entryway and hall to the bathroom. Downstairs, the basement was updated in 2024 with new flooring, fresh paint, and built in shelving, providing additional living or recreation space. The roof was redone in 2024, and the home has been freshly painted through 2024 and 2025. The backyard is fully enclosed with a black chain-link fence (2021) and features a large deck with gazebo with a loft view of the backyard (2019 est.), perfect for relaxing or entertaining. Garden lovers will appreciate the lush, mature landscaping, including a rare tulip maple with golden blooms, a 15-year-old ginkgo biloba, a yellow bird magnolia, three lilac trees, and a vibrant ornamental tree with red-pink blossoms. A storage shed with a shingle roof and concrete floor included. With great new restaurants nearby in a refreshed and vibrant downtown Smiths Falls, and a peaceful neighborhood setting perfect for families, 194 Hogan Avenue is more than a house, its a place to grow, relax, and call home. (id:60083)
Innovation Realty Ltd.
8 Greenwich Avenue
Ottawa, Ontario
This well maintained bungalow is spotless and it is situated on a fabulous lot backing a park. It has hardwood floors, an eat-in kitchen, with access to the Sunroom, a separate Dining Room and Living Room with lots of windows. Three bedrooms and a 5 piece bath complete the main level. The lower level has it all, including a Family Room, a Potential Bedroom, a five piece bath and an amazing second eat-in kitchen. Laundry is on this level as well. There are also two sheds included. Take time to view this lovely home and think of all the possibilities. (id:60083)
Engel & Volkers Ottawa
172 Cartier Street N
Ottawa, Ontario
OPEN HOUSE SUN 2-4 Ottawa's Golden Triangle. Perfectly positioned between the scenic beauty of the Rideau Canal and the diverse restaurants, boutiques, and cafés of Elgin Street, this residence offers an exceptional blend of timeless character and modern sophistication. Set across 3 spacious levels, with an additional private lower-level office suite, this family home has been thoughtfully restored and reimagined to meet the needs of contemporary living. Original details such as rich wood trim, wood columns, French doors, and high ceilings with elegant coved crown moldings evoke a sense of classic refinement. The heart of the home is the redesigned kitchen, where floor-to-ceiling cabinetry in soft, muted tones pairs beautifully with a large quartz-topped island for casual dining entertaining. This open-concept space flows into the formal dining room, creating a layout that is as functional as it is stylish. The pantry was once a basement and can be reopened if desired. The main floor powder room has also been fully updated in a crisp, modern style. On the 2nd level, you'll find flexible and spacious accommodations, currently configured as bedrooms, a sunroom/laundry a perfect sitting front porch. The full bathroom has been tastefully renovated to reflect both quality & comfort. The crowning touch is the 3rd floor principal retreat. This expansive space has been transformed into a luxurious private haven, complete with a lounge/sitting area, a spa-inspired bathroom, and a walk-in dressing room all designed with a contemporary sensibility. A private lower level is ideal for work from home professionals who need private office spaces or at home professional practice. Consultant/Lawyer/ psychologists to name a few. Everchanging gardens. This is a rare opportunity to own a beautifully redone home in one of Ottawa's most walkable sought-after neighbourhoods where charm, location, and thoughtful design come together to create a truly exceptional place to call home. (id:60083)
Engel & Volkers Ottawa
679 Rockrose Way
Ottawa, Ontario
Come experience a stunning 2,889 (without the basement) square foot, 2013 Tamarack Newhaven model that seamlessly blends elegance with breathability and Tamarack design. This home boasts 3 large bedrooms, all equipped with their own ensuite! The main level room that could be a 4th bedroom or a formal dining room has brand new gorgeous glass shaker french doors to keep the party in while others sleep. The luxurious primary suite has brand new premium wide plank flooring and a massive walk-in closet and a spa-inspired ensuite bath featuring radiant heat flooring! With the versatile bonus loft perfect for a home office, this home has everything you need. The main level is designed for both entertaining and everyday living, inviting sitting room, and an open concept gourmet kitchen featuring stainless steel appliances, gorgeous granite countertops, all new lighting, a large pantry, which leads into the cozy sunlit family room with a gas fireplace. The home is adorned with beautiful hardwood floors, surround sound speakers throughout the main level, and a private backyard retreat with built-in speakers, ideal for entertaining. The unfinished lower level offers endless possibilities with rough-in plumbing ready for your custom touches and enough windows to add two more large bedrooms. Located in the highly desirable Findlay Creek neighbourhood, this home is close to Vimy Ridge Public School, Diamond Jubilee Park, transit, shopping, and all amenities. A perfect blend of luxury and convenience, this property is ready to welcome you home. (id:60083)
Exp Realty
551 Triangle Street
Ottawa, Ontario
Luxurious 2020-built Urbandale Townhouse! Discover the elegance of the Discovery model, spanning approximately 2,119 sq. ft. according to the builder's floor plan, enriched with contemporary upgrades. This home includes 3 bedrooms plus a second-floor computer nook, 2.5 bathrooms, and recent improvements such as quartz countertops, an enhanced backsplash, new paint, and modern pot lights. Situated in a prime location, it's close to top-tier schools, parks, shopping, and provides easy access to highways. The ground floor features hardwood and ceramic floors, an open-plan chef's kitchen with extensive storage, top-of-the-line stainless steel appliances, a walk-in pantry, and a spacious living/dining area with a warm gas fireplace. The upper level hosts the primary suite with a sizable walk-in closet and a 4-piece ensuite. Two additional spacious bedrooms, a full bathroom, a laundry space, and a loft area round out the second floor. The fully finished basement is bright with large windows and offers ample storage. Completing this stunning property is an extra-large single-car garage with a brightly lit door, enhancing the homes outstanding curb appeal. Photos were taken before furniture moved out. (id:60083)
Keller Williams Integrity Realty
336 Wisteria Crescent
Ottawa, Ontario
A beautiful gem in one of Ottawa's most desirable locations, backing onto a forever-protected forest, this beautifully maintained 5-bedroom + Den, 4-bathroom home with a double garage and charming front porch offers the perfect blend of space, comfort, and privacy. On the main floor, you'll find a spacious den or office with large windows, a formal dining room, a bright living room, a cozy family room with a fireplace, a kitchen with stainless steel appliances, and a sun-filled breakfast area. This is a complete main floor! Upstairs features a generously sized primary bedroom with a 4-piece ensuite, along with three additional bedrooms and a full bathroom, ideal for growing families. The vast fully finished basement adds even more living space with a large bedroom featuring its 3-piece ensuite bathroom, a spacious recreation room, and an additional den, perfect for guests, a home office, or a personal gym. Enjoy the private, fully fenced backyard with no rear neighbors and your peaceful retreat in the heart of the city. Located close to top-rated schools, parks, shopping, and transit, this home is truly a rare opportunity in a family-friendly, safe, quiet, neighborhood. Don't miss your chance to own this exceptional 3300+ sqft property surrounded by nature, yet minutes from everything Ottawa has to offer! (id:60083)
Exp Realty
301 - 150 Wellington Street E
Guelph, Ontario
Located in the luxurious River Mill Building, this 3rd floor 1 Bedroom + Den suite lives more like a bungalow than a condo! The spacious (951 sf) open concept layout comes with an oversized private terrace, perfect for outdoor leisure and barbecuing, bringing the total living space to 1,395 sf. The unit comes with modern finishes and many upgrades. Natural light floods the living/dining area as well as the bedroom, through floor to ceiling windows. There is engineered hardwood flooring in the Living/Dining Rom and Den, and a luxurious brand-new carpet in the Bedroom. The 113 by 9 Den is spacious enough to double up as a guest Bedroom. The Foyer, Kitchen and Bathroom have porcelain tiles (heated in the Bathroom). Crown molding adorns the ceiling in the Living/Dining area. The contemporary kitchen has pot lights and track lighting, granite countertops and SS appliances, (brand new fridge and stove, 2022 dishwasher). The laundry room is equipped with a full-size washer and dryer (2023). The suite has been freshly painted and is ready to move in. Most building amenities are on the same floor. The storage unit is right across the hall, and further down, you will find the Guest Suite for overnight guests, the Gym, Theater Room and the Library/Lounge. Outside, there is a great outdoor space with community garden plots and walkways. The 7th floor hosts a Party Room with a wet bar and pool tables and leads outside to a massive and beautifully landscaped rooftop patio, offering sittings areas, gazebos, barbeques, and 180 degree views of the downtown skyline. Centrally situated, River Mill is located within a 5 min walk to everything downtown Guelph has to offer, and steps away from parks, trails, cafes, restaurants and bars, shopping, the River Run Centre, Sleeman Centre, and the Guelph Go Station for commuters. This rare offering truly combines convenience with luxury and offers a fabulous variety of lifestyle amenities. (id:60083)
Royal LePage Premium One Realty
468 Joseph Street
Wilmot, Ontario
Hidden on a quiet, family-friendly street just steps from downtown, this fully updated corner-lot semi blends style, function, and peace of mind with all the important upgrades taken care of and tasteful finishes throughout. With 3 bedrooms, 2.5 baths, and a finished basement, there's space to grow without giving up comfort or character. The main floor offers a bright, open feel. Natural light pours in through large windows, highlighting upgraded flooring (2025) and a beautifully updated kitchen with stone counters, a new backsplash, and professionally refinished cabinets. The added island (2023) creates extra prep space and makes this layout ideal for gathering. Upstairs, updated flooring (2021) leads to three comfortable bedrooms and a modern bathroom. Downstairs, the fully finished basement (2023) adds a second full bath and versatile space for guests, hobbies, or family hangouts. Major updates have been taken care of lifetime-rated shingles (2020), heat pump and furnace (2023), and a new shed (2024). Outside, enjoy the privacy of the updated deck (2024), overlooking your spacious backyard. Two-car parking, mature landscaping, and a prime location within walking distance to local favourites like Puddicombe House and scenic downtown New Hamburg make day-to-day living effortless. You"re just minutes from groceries, gas, and quick highway access perfect for both weekend plans and daily routines. Solid bones, tasteful updates, and a location that actually feels like community. (id:60083)
Exp Realty
7 Pauline Place
Guelph, Ontario
***OPEN HOUSE SAT ONLY, JUNE 21st 12pm-3pm*** Step into luxury with this beautifully renovated home, set on a pool-sized lot in a peaceful cul-de-sac. Boasting solid Canadian maple hardwood floors, imported tile, and exquisite granite countertops, every detail has been thoughtfully updated. The heart of the home is a gorgeous solid walnut kitchen, complete with slow-close dovetail drawers/doors/pantry. With two full bathrooms, every interior door adorned with black Ashfield hardware, and elegant California ceilings, this home exudes sophistication. Enjoy the convenience of all-LED lighting to help keep energy costs low. Entertain in style in the spacious family room with wet bar and gas stone fireplace, creating the perfect warm ambiance. Walkout to your interlock patio, fully fenced and private backyard with lovely perennials and a charming garden shed with window boxes to add a touch of character. The interlock driveway and landscaping provide a sleek curb appeal and no sidewalk means no shovelling and extra space and privacy! Located just 5 minutes from everything, including Costco, WillowWest Mall, Tim Hortons, and Conestoga College, you'll have unbeatable access to shopping, dining, transit and entertainment. Marksam Park offers playgrounds, wooded trails, and endless opportunities for adventure or relaxation. Don't miss your chance to own this exceptional home! >> Roof 2019, Furnace/AC 2010 w/maintenance contract in good condition, Windows 2002, Garden Shed 2021, Eves 6" w/LeafGuards 2022. (id:60083)
Royal LePage Signature Realty
114 186 Algoma St N
Thunder Bay, Ontario
NEW LISTING! A Brookside Manor Condo that has been Renovated to Entertain Family & Friends or Enjoy Your Own Piece of Privacy and Serenity. An XL 1,420 Square Foot, 2 Bedroom, 2 Bathroom Open Concept Living Condo with a Big Kitchen, Bar Area, Dining Area, 3 Side Gas Fireplace, and a Balcony that Faces the Creek. 1 Inside Parking Spot and 1 Outside Parking Spot. Indoor Spot and Locker are Conveniently Located Directly under the Unit. Updates Throughout the Condo between the last 2 Owners. You have to see it to really Appreciate it. (id:60083)
RE/MAX First Choice Realty Ltd.
808 - 1285 Cahill Drive E
Ottawa, Ontario
NEWLY RENOVATED! - self leveling floors (2025)- new flooring (2025)- paint (2025)- balcony tiles (2025)- new vanity (2025)- shower and toilets (2019)- bathroom tile (2019)- kitchen cabinets (2019)- appliances (2019) Welcome to Strathmore Towers, where modern comfort meets unbeatable convenience. This beautifully renovated 2-bedroom, 2 full-bath unit offers a fresh and contemporary living space that's perfect for professionals, downsizers, or small families alike. Enjoy a thoughtfully updated interior with spacious bedrooms, sleek bathrooms, and a functional layout designed for both relaxation and entertaining. You also have the convenience of a parking space and a locker. Located just steps from shopping, public transit, LRT, parks, and recreation facilities, this home puts you in the heart of it all, offering the ideal urban lifestyle. Residents of Strathmore Towers enjoy a variety of amenities, including a gym, party room, guest suites, outdoor pool, sauna, and much more, designed to enhance your everyday living experience. Don't miss this opportunity to own a move-in-ready unit! (id:60083)
Exp Realty
43 - 301 Carlow Road
Central Elgin, Ontario
Welcome to this beautifully designed 3-storey end unit townhome offering space, functionality, and scenic views from almost every window! The main floor welcomes you with a generous foyer and a convenient laundry room that also offers flexibility to create an additional bedroom or home office. Upstairs, the second level is the heart of the home, featuring a spacious eat-in kitchen with newer appliances, ample cabinetry, built-in storage, and a gas stoveperfect for home chefs. A sliding patio door from the kitchen leads to a private deck where BBQs are permitted, offering convenient access to the pool. Also on this level is a stylish 2-piece bathroom with a brand-new vanity and a large family room centered around a cozy gas fireplace. Another set of sliding doors opens to a private large patio that overlooks the serene waters of Kettle Creek, offering peaceful views and a relaxing atmosphere. A perfect spot to host friends and family while sitting around a fire table. The third floor of this charming townhome offers three generously sized bedrooms, providing plenty of space for family or guests. The primary bedroom is a true retreat, featuring serene views of Kettle Creek and a spacious walk-in closet for all your storage needs. A bright and updated 4-piece bathroom completes this level, showcasing a modern new vanity and a clean, fresh feel. Enjoy the comfort and style of all-new flooring throughout the home, adding a fresh, modern touch to every level. From the moment you walk in, youll appreciate the seamless flow and updated look that enhances each room. The complex offers an inground swimming pool. Kettle Creek Golf Course, an arena and a school are across the street and there is also a marina located adjacent to the complex to rent a dock for your boat. The beach, downtown restaurants and night life are a short walk away. Dont miss the opportunity to make this beautifully updated townhome your own. (id:60083)
RE/MAX Twin City Realty Inc.
376 Lisgar Street
Thunder Bay, Ontario
Beloved Family Restaurant for Sale in Thunder Bay! After years of serving the community, the owners of this cherished family restaurant are retiring, presenting a unique opportunity for someone to carry on its legacy. Established in 2011, this breakfast and lunch hotspot, along with the property, is now available for sale. Renowned for its homemade food, generous portions, and affordable prices, this well-loved establishment boasts an extremely loyal customer base and an excellent reputation. With tremendous earning potential yet to be fully realized, this is the perfect chance to step into a thriving business with plenty of room for growth. 144 seat capacity, 2 walk-in freezers one has a new compressor done 2025, professional kitchen with fire suppression and grease trap installed 2024, professional dishwasher, office area, lunch counter area with side entrance, all hot water lines were replaced approx. 7 yrs ago with new pex plumbing, one section of the roof was redone in 2015, updated LED lighting in bathrooms, rooftop furnace 2013 - turn key includes all appliances, furnishings etc. Huge parking lot - newer gas heated garage 24x30 ft completed in 2020, very clean & well maintained. Great exposure near a main artery, the Auditorium, Border Cat Baseball field & Canada Games Complex. Don’t miss this opportunity to own a community favorite—your dream restaurant awaits! Seller prefers Corporate Share purchase. Visit www.century21superior.com for more info and pics (id:60083)
Century 21 Superior Realty Inc.
72 - 130 Berrigan Drive
Ottawa, Ontario
Two Parking spaces. End unit. Backyard. Two beds. Three baths. Two en-suites. Laundry in unit . Pet Friendly. What more could a forward-thinking Buyer want. This home really checks all the boxes. So many more windows in this unit makes it bright and airy on the gloomiest days. The main floor is spacious with wall-to-wall hardwood , featuring a gas fireplace and a walk out to the covered back porch. The eat in kitchen was refinished with taste and style in 2023. The primary suite offers a spacious layout with en-suite and huge wall closet. Second bedroom is a good size with another en -suite. Home ownership pride is evident throughout this impeccable cosy condo. Won't last! Most errands can be accomplished on foot, with a walk score of seventy-one. Nearby parks include South Nepean Park, Park and Ball Diamond - Softball - Ken Ross Park. (id:60083)
Coldwell Banker Coburn Realty
513 - 88 Richmond Road
Ottawa, Ontario
Welcome to 88 Richmond!! This modern 2 Bed + 2 Bath condo you've been waiting for at the ever popular QWest in Westboro. Featuring an open concept living space, stunning kitchen and hardwood flooring throughout. This unit includes two good sized bedrooms with a 3 piece ensuite w/ glass shower and a second 3 piece bathroom . Floor-to-ceiling windows offer plenty of sunlight, and large east-facing balcony adds outdoor living space with a great view! Enjoy the Westboro lifestyle and walk to everything - restaurants, shops, public transit and more! QWest's amenities include a massive rooftop terrace with BBQs and hot tubs, exercise room, party room & theatre room. Also storage lockers are suite level lockers! (id:60083)
Fidacity Realty
11 Aspen Court
Erin, Ontario
Welcome to 11 Aspen Court, a picturesque and spacious home nestled in the heart of Erin, Ontario. This beautiful residence offers the perfect blend of tranquility and convenience, set on a quiet cul-de-sac in a sought-after family-friendly neighbourhood. Just minutes from downtown Erin, this home is ideal for those seeking a peaceful retreat while still being within easy reach of local amenities, schools, parks, and major commuter routes. Key Features: Spacious Living: A bright and airy open-concept layout that includes a welcoming living room with large windows that fill the space with natural light. The home features elegant finishes and modern touches throughout. Gourmet Kitchen: A well appointed kitchen with stainless steel appliances, ample cabinetry, a central island, and a cozy breakfast nook perfect for enjoying your morning coffee. Master Suite: A serene master bedroom with generous closet space and a private ensuite bath your personal retreat at the end of each day. Additional Bedrooms: Two additional well-sized bedrooms, ideal for family, guests, or a home office. Unfinished Basement: Double your living space by finishing this large lower level that has great potential to become a rec room, home theatre, or gym. Private Backyard Oasis: Step outside to your own backyard paradise, featuring a spacious deck, lush landscaping, and plenty of room for outdoor entertaining or relaxation. Ample Parking: A double-car garage and a spacious driveway provide plenty of parking space for family and guests. **EXTRAS** Whether you're entertaining friends or enjoying a peaceful evening at home, 11 Aspen Court offers the ideal setting for your family's next chapter. Book your showing today and come experience everything this remarkable home has to offer! (id:60083)
RE/MAX Real Estate Centre Inc.
512 - 15 Brunel Court
Toronto, Ontario
Ready To Stop Renting And Start Owning And Building Equity? With Today's Prices, Opportunity Knocks! Bright, Spacious, And Move-In Ready, This One-Bedroom + Den Condo Offers The Perfect Mix Of Comfort, Convenience, And Lifestyle Ideal For First-Time Buyers Looking To Put Down Roots In Downtown Toronto. Step Into A Well-Laid-Out Suite Featuring A Large Bedroom That Easily Fits A King-Sized Bed, Complete With Custom Closet Organizers To Keep Things Neat And Functional. The Modern Kitchen Comes Equipped With Full-Sized Stainless Steel Appliances, And The Open-Concept Living Space Is Filled With Natural Light From Large Windows That Overlook Mature Trees Offering Rare Privacy In The City. Hardwood Floors Run Throughout, And Your Own Larger Than Most Storage Locker Is Conveniently Located On The Same Floor For Easy Access. But What Really Sets This Condo Apart Are The Amenities Galore! Enjoy Access To Two Gyms, A Full-Sized Indoor Pool, Hot Tub, Sauna, Concierge Service, Guest Suites, BBQ Deck, Sun Deck, And A Stylish Party Room. Head Up To The 27th-floor Sky Deck At 11 Brunel For Jaw-Dropping Views, Two More Hot Tubs, Another Sauna, And A Second Party Space For Hosting Friends And Family. Located Across The Street From Sobeys, And Steps To 8-Acre Canoe Landing Park, Offering A Sports Field, Movie Nights, And Bike Trails. The Community Rec Centre Has An Amazing Roof-Top Walking Track & Chill Zone For Killer Views Of The City, As Well As Fitness, Yoga And Pilates Classes. Whether You're Working From Home, Entertaining, Or Just Relaxing, This Condo Checks All The Boxes. If That Wasn't Enough, Easy And Quick Access To The Gardiner Expressway And TTC! Your First Home Should Feel Exciting And This One Truly Delivers. (id:60083)
RE/MAX Hallmark Realty Ltd.
2206 - 20 Shore Breeze Drive
Toronto, Ontario
Stunning 1 bedroom + den condo offering breathtaking unobstructed views of Lake Ontario and the Toronto skyline. This condo features an open-concept layout with modern finishes, including a full-sized kitchen with stainless steel appliances and granite countertops. The spacious living area includes a dedicated office nook, in-suite laundry, and a bright bedroom with balcony access. A sleek 4-piece bathroom and wide-plank flooring throughout complete the contemporary interior. The building boasts resort-style amenities including a saltwater pool and jacuzzi, gym, crossfit room, yoga & Pilates studio, kids playroom, theater, party/game rooms, and outdoor terraces with barbeques. Located in the vibrant Humber Bay Shores community, you're steps away from waterfront trails, parks, dining, grocery, and much more, with effortless access to downtown via the Gardiner or TTC and steps away from the future Park Lawn GO Station! (id:60083)
Right At Home Realty
1b - 140 University Avenue W
Waterloo, Ontario
Seize the chance to own one of the worlds most coveted bubble tea franchises! Ideally situated between Wilfrid Laurier University and the University of Waterloo, this prime location enjoys an impressive daily foot traffic of over 40,000. The bustling area is teeming with diverse businesses that attract a constant flow of students and visitors. Dont miss out on this exceptional opportunity to invest in a highly sought-after brand with immense potential! Key advantages include a prime location with low rent, excellent support, low maintenance, and flexible working hours. Perfect for both new and experienced entrepreneurs, this is an incredible chance to benefit from a strong brand presence in a high-traffic area. (id:60083)
RE/MAX Epic Realty
18 Snowshoe Lane
Brampton, Ontario
Location, Location, Location! Immaculate freehold end unit townhome like a semi detached in High-Demand area 18 Snowshoe lane , Brampton sitting on premium pie shaped lot.Welcome to this stunning 3+2 beds 4 baths with 2600 sq. ft. living space-townhome with convenient laundry on 2nd floor.located in the sought-after neighbourhood. Perfectly designed for comfort and investment, this move-in ready gem includes a 2-bedroom basement apartment with a separate entrance & laundry. Totally carpet free home with Elegant oak staircase,Upgraded kitchen .Primary bedroom with walk-in closet and 5-piece ensuite and other two good size bedrooms.Spacious, private backyard perfect for relaxing or entertaining,Minutes to shopping plazas, parks, schools, Hwy , and transit Family-friendly community with top-rated amenities nearby.This is the turn-key home you have been waiting for ideal for families, investors, or anyone seeking style, space, and income potential. Don't miss out, book your showing today! (id:60083)
Intercity Realty Inc.
307 Indian Rd Cres
Toronto, Ontario
Step inside this incredible Victorian home at 307 Indian Road Crescent and prepare to be impressed. Right away, you'll notice how incredibly spacious it feels, thanks to those soaring (nearly 10ft) ceilings.The open-plan living and dining room flow seamlessly into the family room, making it easy for entertaining and family life alike. The heated floors in the kitchen, are a game-changer on chilly mornings! From there, you can step right out into the kid-friendly fenced garden. Don't miss the convenient two-piece washroom before you head upstairs! Up on the second floor, you'll find three bedrooms all with engineered hardwood flooring and the main family bathroom. But the real surprise is on the third floor. With two skylights letting in tons of natural light and a gorgeous cathedral ceiling, this space can be your private sanctuary, a home gym, or even an amazing principal bedroom. This home has definitely been a happy one, and you can feel it! Situated right beside one of the top-rated schools in the area, (9.3 by the Frazer Instit ) Getting around is a breeze, with easy access to the subway (just a 10-minute walk!) and most importantly, the UP Express for a quick ride downtown.If you're over the club scene but still crave cool vibes, The Junction is absolutely where it's at. Think craft breweries and independent coffee shops perfect for your weekend chill. The food scene is wonderfully eclectic, with everything from cozy brunch spots to international eats. Plus, it's super walkable. You can grab your favourite organic food at The Sweet Potato or hit up the farmer's market every Saturday in the summer. It's got that perfect balance of urban cool without pretension. (id:60083)
Sotheby's International Realty Canada
230 Dalgleish Gardens
Milton, Ontario
Welcome to this spectacular showpiece,a stunning 4-bedroom, 4-washroom detached Chester Model home located in one of Miltons most sought-after neighborhoods. With over $200,000 in upgrades, this elegant residence boasts 9-foot ceilings, a marble foyer, and Engineered hardwood flooring throughout . The beautifully upgraded kitchen features quartz countertops, a large center island with breakfast bar, quartz back-splash, and a butler pantry. An impressive upper-level great room offers soaring ceilings and walkout to a private balcony, perfect for relaxing or entertaining.The spacious master bedroom includes a cozy built-in fireplace, while the fully finished basement provides a large living space, wet bar/ kitchenette, additional washroom, Hot Stone sauna, and oversized storage room. Step outside to enjoy a custom-built deck with gazebo, concrete patio, garden shed, and recently installed front interlock with stone steps. This smart home includes an alarm system, smart garage door opener with camera, and driveway security camera. Parking is never an issue with a 2-car garage and 3 additional driveway spots.Ideally located just steps walking from Scott Neighborhood Park and Schools, and within walking distance to downtown Milton, grocery stores, banks, and all shoppinf areas. Easy access to Highway 401 and the new Tremaine Road interchange makes commuting a breeze. This is a rare opportunity to own a truly upgraded, move-in ready family home in the heart of Milton. (id:60083)
RE/MAX West Realty Inc.
25-5296 Salem Road
Rideau Lakes, Ontario
Looking for a move-in ready cottage to enjoy this summer? Just outside of Westport, at the end of a private road, there is a furnished cottage, surrounded by mature trees and steps away from the edge of Sand Lake. In the morning you can sip your coffee on the lakeside deck and, if you're lucky, you may see a blue heron fly-by or the osprey catching his breakfast. In the cottage, there are two bedrooms, a living room, dining room, kitchen, bathroom and two lofts. The two bedrooms are connected by French Doors and a curtain to allow privacy when the guest room is in use or natural light to flow through the length of the cottage when the doors are open. The cottage water supply comes from the lake and passes through a filter system and UV system. There is a propane stove to cozy up the cottage in the cool days of October. Up on the hill there are two winterized bunkies - each 280 square feet in size. One bunkie contains a kitchenette and a three-piece bathroom. Water supply comes from a drilled well that includes a heated line to prevent winter freezing. The other bunkie is perfect for resting, reading, listening to music or studying. (Internet is available there.) Both bunkies are heated with thermostat-controlled propane stoves. There is year-round access to the property for winter stays thanks to a neighbourhood agreement for snow ploughing. This property provides the beauty of privacy and a quiet connection to nature combined with easy access to Westport amenities. Beautiful Sand Lake is perfect for canoeing, kayaking, fishing and swimming... and the sunsets are absolutely amazing! Come have a look! (id:60083)
Royal LePage Proalliance Realty
47 Eighth Street
Toronto, Ontario
A stunning, move-in ready home just 5 minutes from the lake, offering the perfect blend of modern luxury and smart design. This beautifully finished 3-bedroom residence features an open-concept layout with hardwood floors and pot lights throughout, complemented by striking modern stairs with sleek glass railings and a skylight that fills the upper level with natural light. The versatile floor plan includes an impressive eat-in kitchen with soaring 14-foot ceilings, full-height custom cabinets with encased pot lights, and elegant quartz countertops, with a seamless walkout to a spacious deckideal for entertaining. The fully finished basement includes a cold cellar, second laundry room, walk-in garage access, and a separate side entrance, offering in-law potential. Additional upgrades include a sump pump and HRV system, ensuring comfort and peace of mind. Originally staged to showcase its full potential, the home is now ready for you to move in and make it your own. Situated in a sought-after lakeside community, this home is a rare opportunity you dont want to miss. Pictures on the MLS reflects when the house was stage. The house is now move in ready. (id:60083)
Century 21 Atria Realty Inc.
4049 Bayview Avenue
Ramara, Ontario
Spacious Ranch Bungalow In The Desirable Joyland Beach Community! Lovely 3+1 Bed, 3 Bath, Approx 2208 Fin Sqft Home Steps From McPhee Bay w/Deeded Beach Access! Sought-After Location Close To Marina Del Ray, Lake Country Adventure & McRae Point Provincial Park. Large Living Room w/Fireplace & Walkout To Enclosed Breezeway. Formal Dining Room. Fully Equipped Kitchen w/SS Appliances & Walkout. Primary Suite w/Ensuite Bath. Updated Main Bath. Lower Level Family Room w/Bar Area & Fireplace, Rec Room, 4th Bedroom & Full Bathroom. Private Park-Like Yard w/Mature Trees, Patio, Deck, Pergola, Shed + A Built-In BBQ! KEY UPDATES & FEATURES: Windows, Metal Roof, Furnace, Heated Floors (Main & Ensuite Baths), Generator, Huge 89x175 Lot, 6 Car Driveway, Covered Front Porch, Multiple Walkouts + A Fully Fenced Yard. Enjoy Year-Round Lakeside Living! (id:60083)
RE/MAX Hallmark Chay Realty
108 King William Crescent
Richmond Hill, Ontario
Feels Like a Semi - Better Than a Town! Rare opportunity to own this executive corner unit in the heart of Richmond Hill. Bright, spacious, and meticulously cared for by original owners, this home offers the space and privacy of a detached with the low-maintenance lifestyle you want. Featuring 9-ft ceilings, hardwood floors, and timeless décor. Major updates include: roof (2018), HVAC (2021), garage door (2019), all new toilets, and a stunning 2-tier composite deck ideal for outdoor living and entertaining. The professionally finished basement (2025) offers income potential with direct garage access, a separate laundry area, and a rough-in for a kitchen perfect for an in-law suite or future rental. Enjoy a premium corner lot with backyard access from both the garage and side yard, a fully fenced yard, and extra green space for added privacy and curb appeal. Upstairs, the spacious primary bedroom features a 4-piece ensuite, walk-in closet, and rough-in for second-floor laundry. Park 3 vehicles easily and charge your EV in the high-speed EV-ready garage. Unwind on the covered porch overlooking a peaceful parkette. Located in a quiet, family-friendly neighborhood, steps to parks, trails, community centres, shops, restaurants, and Richmond Hill Transit Centre (GO, Viva, and future subway). Easy access to Hwy 407, 404, and Hwy 7. Built by GreenPark, an award-winning builder known for quality and durability. This one-of-a-kind home offers space, style, and location act fast, homes like this don't last! (id:60083)
Right At Home Realty
1032 Sir Ivor Court
Newmarket, Ontario
Welcome to your private paradise in Stonehaven! Tucked away on a desirable court location, this magnificent executive home offers over 6000 sq ft of upgraded luxury of living space, perfectly backing onto a serene forest. The backyard oasis is an entertainer's dream, boasting an inground heated saltwater pool with a stunning waterfall, a dedicated pool house, and professionally landscaped gardens that create an unparalleled resort-like ambiance. Inside, discover a meticulously renovated gourmet family-sized kitchen, complete with centre island, granite counters, high-end stainless steel appliances and a walkout to an oversized deck overlooking your breathtaking outdoor retreat. You'll find ample space for formal gatherings with a huge separate living room and a separate dining room conveniently located off the kitchen. The family room, with its cathedral ceiling and cozy gas fireplace and walkout, provides an elegant space for relaxation. This exceptional home features 5 spacious bedrooms and 6 luxurious bathrooms, ensuring comfort and privacy for all. Descend to the finished walkout basement, a self-contained haven featuring a second kitchen, family room, games room, exercise room, 4-piece bath, sauna and a relaxing hot tub perfect for extended family or lavish entertaining. Enjoy the elegance of hardwood floors and the spaciousness of 9-foot ceilings on the main floor. Two convenient staircases to access upstairs and downstairs lead to more potential. Home entry from the triple car garage, and a huge driveway for family and guests. Walk to schools, parks and trails. Don't miss this one! (id:60083)
RE/MAX Hallmark York Group Realty Ltd.
468 Langford Boulevard
Bradford West Gwillimbury, Ontario
Pride of Ownership! Welcome to this immaculate and exceptionally well-maintained Detached house , close to 3500 square feet of finished living space, situated on the premium lot with extendedDriveway and 4 parking spots on the Driveway.The Macleod Model Elev.B, Built By Brookfield Homes ,2432 SQFT above grade finished area.The main Floor features, hardwood floor throughout, smooth Ceiling.The Specious Living, Dinning and family areas provide the perfect setting for both relaxation and Hosting Guests.Upgraded Kitchen with Granite Countertops and breakfast area walk out to beautifully landscaped backyard. The primary bedroom featuring walk/in closet and 5 piece ensuite.The additional 3 bedrooms are generously sized, offering comfort and flexibility for family, guests, or a home office This impressive family home comes with fully finished walk up basement, offering 5th nice size bedroom, Den, Expansive Rec/room, 4 piece Bathroom and Modern Kitchen and laundry room, perfect for extended family or rental Income. This house is located in one of Bradford's most established ,unbeatable , desirable Neighbourhood close to all major amenities including shopping, Parks,top schools, Groceries, Restaurants and just a short drive to Highway 4OO! Don't miss out on this rare opportunity. (id:60083)
Right At Home Realty
5773 Lakeshore Road
Whitchurch-Stouffville, Ontario
*****POWER OF SALE *****OPPORTUNITY KNOCKS******MULTIPLE USES FOR THIS LARGE WATERFRONT PROPERTY** Continue using the 2 bedroom home for year round or seasonal enjoyment. Lake access via 1679 sq ft area with beach front plus floating dock across from home. Bring your contractor to determine the style and size of a new, larger home on this 10,236 sq ft lot (97 x 100 x 111 irregular). Or step up your development possibilities to consider severing the lot - both development opportunities might take advantage of the recently approved additional residential units by-law. Contact Trevor at Whit-Stouffville Dev Svcs at 905-640-1900 ext 2442 to determine which dream you'll follow. Do a slow drive along Lakeshore Road from Hwy 48 to Line 9 to view the development already accomplished by like-minded owners. Current home is livable with minor fix-ups - living and kitchen side of home includes basement below with access to oversized single garage. Primary suite side of home has attic above with accessible stairs and wood floor / insulation. ****POWER OF SALE****DON'T MISS THIS OPPORTUNITY ****POWER OF SALE**** (id:60083)
Right At Home Realty
947 Booth Avenue
Innisfil, Ontario
Welcome to this detached 4 bedroom, 4 bath home that is loaded with upgrades. The landscaped front yard and upgraded front door invite you inside to a bright and spacious main floor featuring hardwood floors, a recently renovated kitchen with high end cabinets, quartz counters/backsplash, stainless steel appliances, a pantry and a breakfast nook. You'll also find California shutters, potlights, a fireplace and a walk out to large deck and huge back yard. The Primary bdrm has a sitting area and a recently renovated 5 piece ensuite w/glass shower & Jacuzzi soaker. 3 additional large bedrooms and a main bath complete the upstairs. The fully finished basement features new vinyl floors, custom built ins, loads of storage, cold cellar, and a 3 piece bath with gorgeous sliding barn door. This home has it all, nothing todo but move in and start enjoying! (id:60083)
RE/MAX Prime Properties
17 Ivygreen Road
Georgina, Ontario
Welcome home! Step inside this all brick Bungalow with a bright open-concept layout, ideal for modern one floor family living and entertaining. Spacious living room, dining room, and great room with gas fireplace overlooking the eat-in kitchen with stainless steel appliances, ample counter space and a convenient walkout to your private backyard oasis. Outside, prepare to be impressed. The beautifully landscaped yard provides a serene setting, and the inground pool is the ultimate spot for summer fun and relaxing enjoying a morning coffee or hosting summer barbecues. Home features three generously sized bedrooms and two well-appointed bathrooms, providing comfortable accommodation for the whole family. The convenience continues with a double car garage offering direct home entry into the laundry room. The huge unfinished basement presents a blank canvas, ready for your creative vision a home gym, a recreation room, or perhaps even a home theatre? Walk to the lake, school, park and Orchard Beach golf course. Don't miss this one! (id:60083)
RE/MAX Hallmark York Group Realty Ltd.
122 Mckenzie Way
Bradford West Gwillimbury, Ontario
Elegant & Expansive! Welcome to this impressive 5-bedroom Lexington model offering nearly 3,200 sq ft of beautifully updated living space. Featuring a bright and spacious family room with a cozy fireplace, a sleek modern kitchen with brand-new porcelain countertops and backsplash, stainless steel appliances, 9-foot ceilings, fresh paint throughout, and plenty of pot lights. The sun-filled breakfast area opens directly to the backyard. The luxurious primary suite boasts a large walk-in closet and a spa-like 5-piece ensuite. A stylish second-floor library adds charm and functionality. Perfectly situated close to schools, parks, Walmart, GO Transit, and more. (id:60083)
Century 21 Leading Edge Realty Inc.
2270 Taylorwoods Boulevard
Innisfil, Ontario
LOCATION! LOCATION! LOCATION! LIVE NEAR THE LAKE! Just a 5 min walk via the path across the street to the Beach, Dog Park, Park and Playground! Fabulous 4 bedroom family home on a huge fenced 59' x 175' lot in the family friendly neighbourhood of Alcona, Double garage with rear garage door access to the backyard. Main floor family room off kitchen plus mudroom with powder room, Two different options for primary bedroom. Basement high and dry, insulated and dry wall ready! New sump with battery backup. Year round activities at your doorstep! Minutes from shopping, parks, & rec, trails & great schools. This is your opportunity to live in the rapidly growing community of Innisfil that offers an incredible lifestyle at a manageable price! The perfect mix of city amenities with the all the benefits of a cottage! 12 minutes drive to Barrie Go Station. Innisfil Go Station coming soon! Don't miss this opportunity to have it all - at a price you can afford! (id:60083)
Chestnut Park Real Estate Limited
295 Tupper Boulevard
New Tecumseth, Ontario
SIMPLY ONE OF THE FINEST HOMES IN ALL OF ALLISTON..........This 4 bed, all brick, executive home offers incredible, upscale features inside and out.........18 x 36 heated, in-ground salt water pool in the huge, pie-shaped lot, backing onto a creek with no rear neighbors..........The fully fenced backyard also features a nice patio area, several mature trees in sight in every direction, and great privacy..........Tremendous curb appeal as well, with extensive landscaping at front..........Lots of room for your vehicles with 2 car garage, and triple wide driveway..........The entire main and upper floors have been renovated in the last few years, highlighted by: custom kitchen with maple cabinetry, quartz counter, and SS appliances..........Engineered hardwood and 24 x 24 Italian porcelain tiles, custom M/F laundry room cabinetry and c-tops, beautiful bathrooms, including glass shower in ensuite, crown molding, pot lights, and much more..........Basement is finished and well designed with large rec room, gas F/P, R/I bath, cold cellar, and really neat secret room (den) with hidden book-shelf entrance..........Mechanical updates include: Heat pump 2022 (also acts as central air), furnace 2022, roof 2018, owned tankless HWT 2022..........Several improvements made to pool in last few years: Liner and salt water system 2024, heater, winter safety cover, filter head and sand 2022, pump, robo-vac, 2021..........Garden shed in backyard, gas BBQ line, pear tree, central vac (as is, never used) cat-6 wired network thru-out house, garage access thru main floor laundry...........Must be seen to be appreciated, this truly is a special home...........Click "view listing on realtor website" for more info. (id:60083)
RE/MAX Hallmark Chay Realty
4372 10 Side Road
Bradford West Gwillimbury, Ontario
Stunning, newly renovated, turn key 4 bedroom bungalow situated on a large private lot! Showcasing new light coloured hardwood floors, potlights throughout, a gourmet kitchen finished with quartz countertops, quartz backsplash, oversized island, built in appliances, a fireplace insert, and a walk out to a large deck overlooking a serene, private yard. Large dining room, perfect for entertaining. 2 bedrooms on the main floor, both complete with ensuites and walk-in closets. Laundry room located on the main floor, as well as an entrance to the garage. New zebra blinds throughout. On the lower level, a large recreational room with brand new vinyl floors, a projector, screen, and bar. 2 large bedrooms and a 3 piece washroom. There is a separate entrance from the lower level to the garage. Large workshop/storage area built under the oversized garage! The backyard has a built in, screened gazebo & a garden shed. Enjoy the peaceful country life while only minutes away from all amenities. (id:60083)
Royal LePage Rcr Realty
53 Russell Barton Lane
Uxbridge, Ontario
Welcome to a beautifully designed and totally renovated two-storey home nestled in Uxbridge's desirable Barton Farms neighbourhood. Located just steps away from a network of trails, this modern residence with a double garage and great curb appeal sits on a family-friendly tranquilstreet, offering both privacy and charm. Inside, you'll fnd a meticulously designed space featuring new engineered wood foors, smooth ceilingswith potlights, and fresh paint in neutral, contemporary tones. The bright, open-concept main foor offers a renovated kitchen with granitecounters and backsplash, a breakfast area, a cozy family room with a gas freplace, and a spacious dining area perfect for family gatherings andentertaining. Two walkouts from the kitchen and family room provide access to a large deck and a fully fenced backyard, perfect for outdoorliving. The main foor also features a renovated powder room, convenient laundry room, and direct entry to the double garage. The basementoffers plenty of room for work and play, with a large recreation room that can double as an extra bedroom, an ofce space, a new washroom withshower, and lots of storage space. The second foor features 4 spacious bedrooms with generous closets and large windows that food theinterior with natural light. The primary bedroom boasts a luxurious ensuite with double shower and corner tub, and a walk-out to large privatebalcony ideal for morning coffee. Major recent updates include 2019 roof shingles, and 2024 furnace, stainless steel fridge, hot water tank,garage doors and electric garage door openers, engineered wood and ceramic foors, iron pickets, potlights, kitchen and bathrooms renovations.With its abundance of natural light, functional layout, and inviting outdoor spaces, this home is the perfect blend of elegance, comfort andconvenience. The property is in walking distance to parks, schools and recreation facilities, making this the ideal setting for families. ** This is a linked property.** (id:60083)
RE/MAX Hallmark Realty Ltd.
1304 - 185 Deerfield Road
Newmarket, Ontario
Bright & Modern 3-Bedroom Corner Unit with Balcony and Parking | 1159 Sq Ft (Builders Plan)Welcome to this beautifully designed 3-bedroom, 2-bathroom corner unit, offering approximately 1159 sq ft (as per builders plan), including a private balcony. Located in a sought-after building, this sun-filled home features a smart, efficient layout with abundant natural light streaming through large windows in every room.The spacious master bedroom offers a peaceful retreat with ample closet space and an en-suite bathroom. Two additional bedrooms provide flexibility for families, guests, or a home office. The open-concept living and dining area is perfect for entertaining, while the modern kitchen comes equipped with quality appliances, sleek cabinetry, and generous counter space.Enjoy morning coffee or evening sunsets on your private balcony, and benefit from the convenience of an included parking space.Located close to transit, schools, shopping, and parks, this unit offers the perfect combination of comfort, functionality, and lifestyle. (id:60083)
RE/MAX Hallmark Realty Ltd.
208 Rutherford Road
Bradford West Gwillimbury, Ontario
Stunning Home in the Heart of Bradford Prime Location & Income Potential! Approximately 4000 Sq. Ft. of living space. Don't miss this incredible opportunity to own a beautifully designed home in the heart of Bradford! This upgraded property features a finished walk-out basement with two bedrooms, a full kitchen, and a separate entrance, offering a great option for extended family or rental income potential. Key Features: Open-concept gourmet kitchen with upgraded cabinetry, stainless steel appliances, and a gas stove Cozy gas fireplace and a gas line for BBQ perfect for entertaining Premium lot facing the newly opened Bradford Park & Green Conservation Trail Minutes to Hwy 400, GO Station, and just 30 minutes to Vaughan Subway Station Close to new schools, shopping plazas, and recreational facilitiesThis home offers the perfect blend of modern living, convenience, and investment potential. Book your showing today! Ravine View. Corner house. (id:60083)
Right At Home Realty Investments Group
4 Eleanor Street
Gore Bay, Ontario
Awesome income potential with current monthly income of $7500! Discover the perfect blend of historic charm and modern functionality with this beautifully renovated two-storey mixed-use commercial building located in the heart of downtown Gore Bay. Originally built in 1896, the building has been thoughtfully updated throughout and is completely move-in ready. The main floor features a spacious commercial office space that includes a welcoming reception area, a large private office, an expansive storage area, and an additional room that could serve as a second office, meeting room, or flexible workspace. The second and third floors are comprised of two separate residential units. The front unit, currently rented on a month-to-month basis, offers a private entrance, one bedroom, an open-concept living area, and a four-piece bathroom—ideal for long-term or short-term rental. The rear unit is currently used as an Airbnb and includes a full kitchen, living room, bedroom, four-piece bath, and laundry room with washer and dryer. It also features a finished loft with a second living area, an additional bedroom, and a sink, providing plenty of space for guests or extended stays. This versatile and fully updated property presents an excellent opportunity for investors, entrepreneurs, or anyone looking to combine commercial and residential space in one of Manitoulin Island’s most picturesque and bustling communities. (id:60083)
Royal LePage North Heritage Realty
4 Eleanor Street
Gore Bay, Ontario
Discover the perfect blend of historic charm and modern functionality with this beautifully renovated two-storey mixed-use commercial building located in the heart of downtown Gore Bay. Originally built in 1896, the building has been thoughtfully updated throughout and is completely move-in ready. The main floor features a spacious commercial office space that includes a welcoming reception area, a large private office, an expansive storage area, and an additional room that could serve as a second office, meeting room, or flexible workspace. The second and third floors are comprised of two separate residential units. The front unit, currently rented on a month-to-month basis, offers a private entrance, one bedroom, an open-concept living area, and a four-piece bathroom—ideal for long-term or short-term rental. The rear unit is currently used as an Airbnb and includes a full kitchen, living room, bedroom, four-piece bath, and laundry room with washer and dryer. It also features a finished loft with a second living area, an additional bedroom, and a sink, providing plenty of space for guests or extended stays. This versatile and fully updated property presents an excellent opportunity for investors, entrepreneurs, or anyone looking to combine commercial and residential space in one of Manitoulin Island’s most picturesque and bustling communities. (id:60083)
Royal LePage North Heritage Realty
295 Van Horne Street
Sudbury, Ontario
Discover this centrally located triplex at 295 Van Horne Street, offering both immediate rental income and significant value-add potential in the heart of Sudbury. The property now features two parking spaces, one on-site and one available for rent across the street. Just steps from transit, shopping, and downtown amenities, this property is ideal for investors or owner-occupiers seeking flexibility and convenience. Unit 1 is a bright, spacious 1-bedroom apartment, currently vacant and move-in ready. It features basement access for storage and laundry, and abundant natural light. Unit 2, located on the upper level, is a 2-bedroom unit currently occupied and generating steady rental income, with a functional layout suited for long-term tenants. Unit 3, located at the rear, is an unfinished studio apartment, an excellent opportunity for customization or conversion into a new rental unit. The rear yard offers elevated city views, a garden box area, and a welcoming space for outdoor entertaining. Whether you’re looking to expand your investment portfolio or live in one unit while renting the others, 295 Van Horne Street delivers on location, flexibility, and future potential. Book your private tour today! (id:60083)
Royal LePage North Heritage Realty


