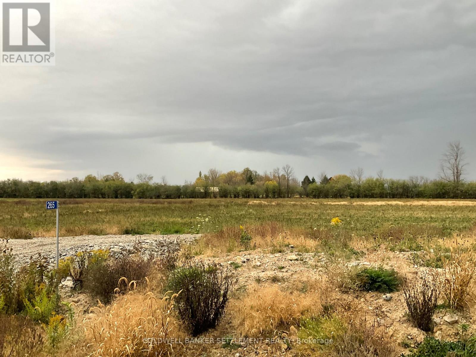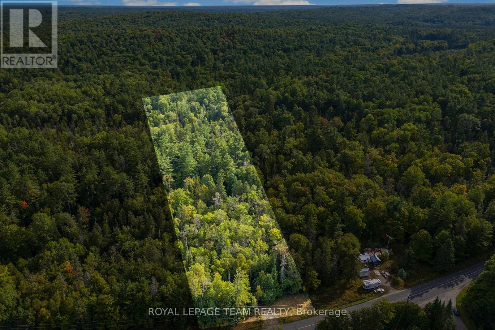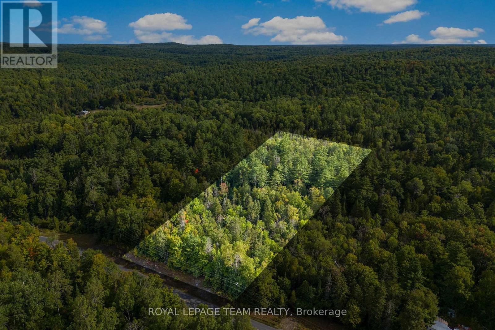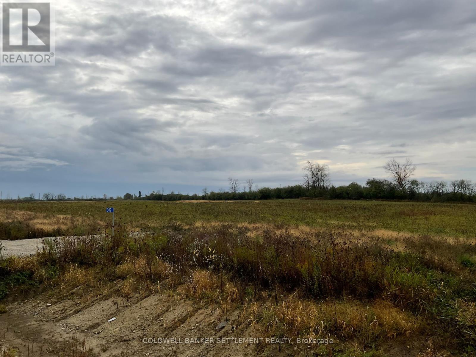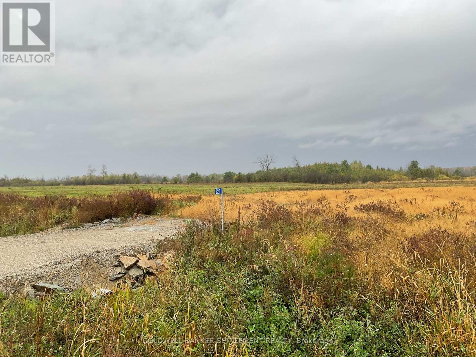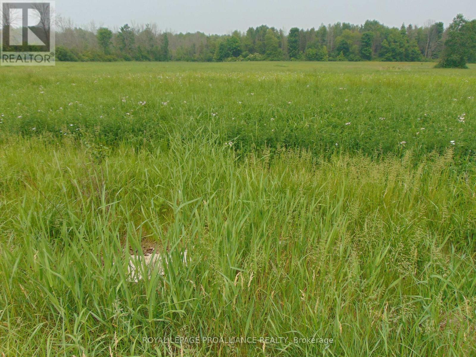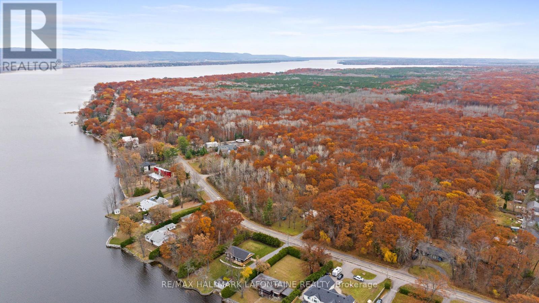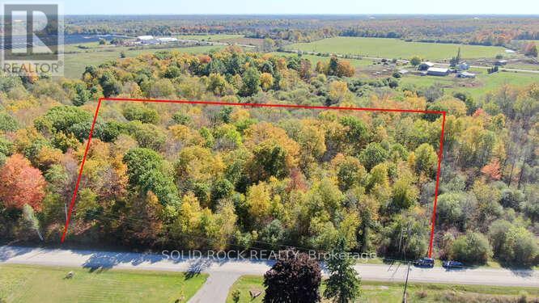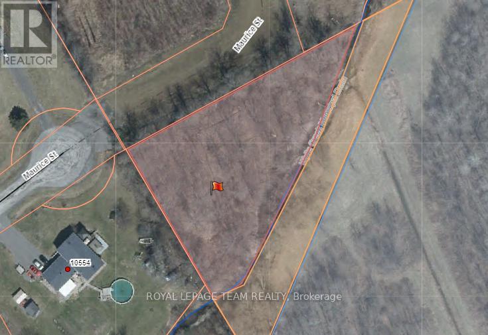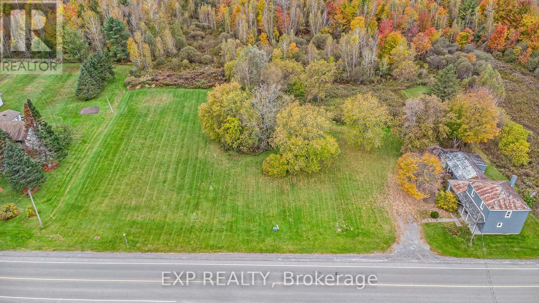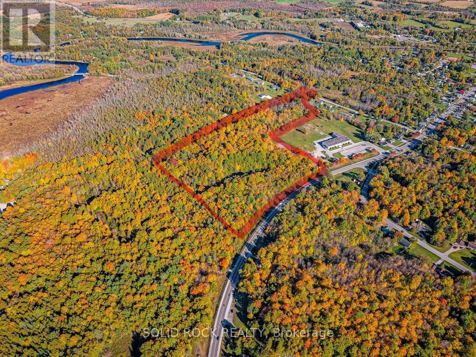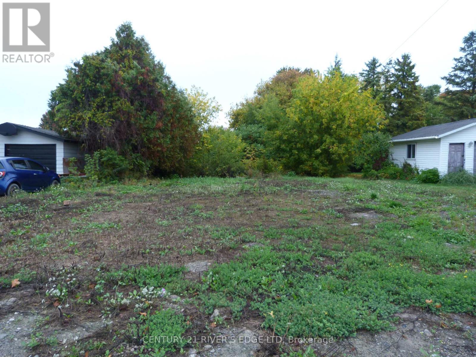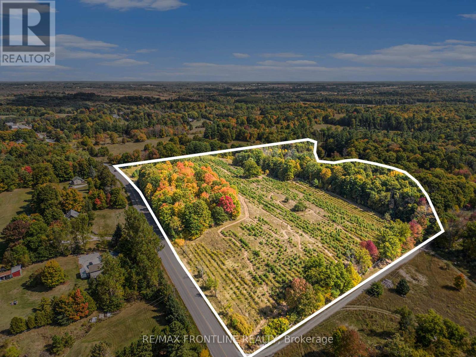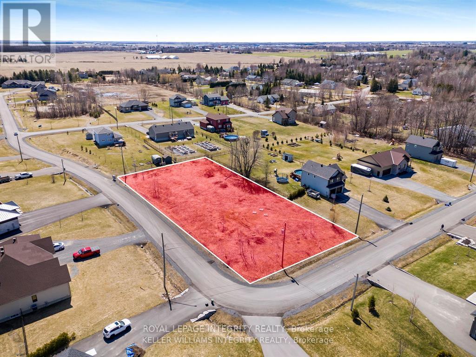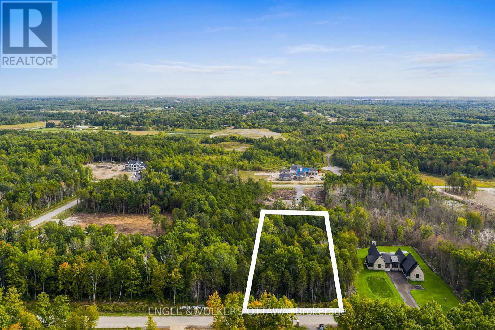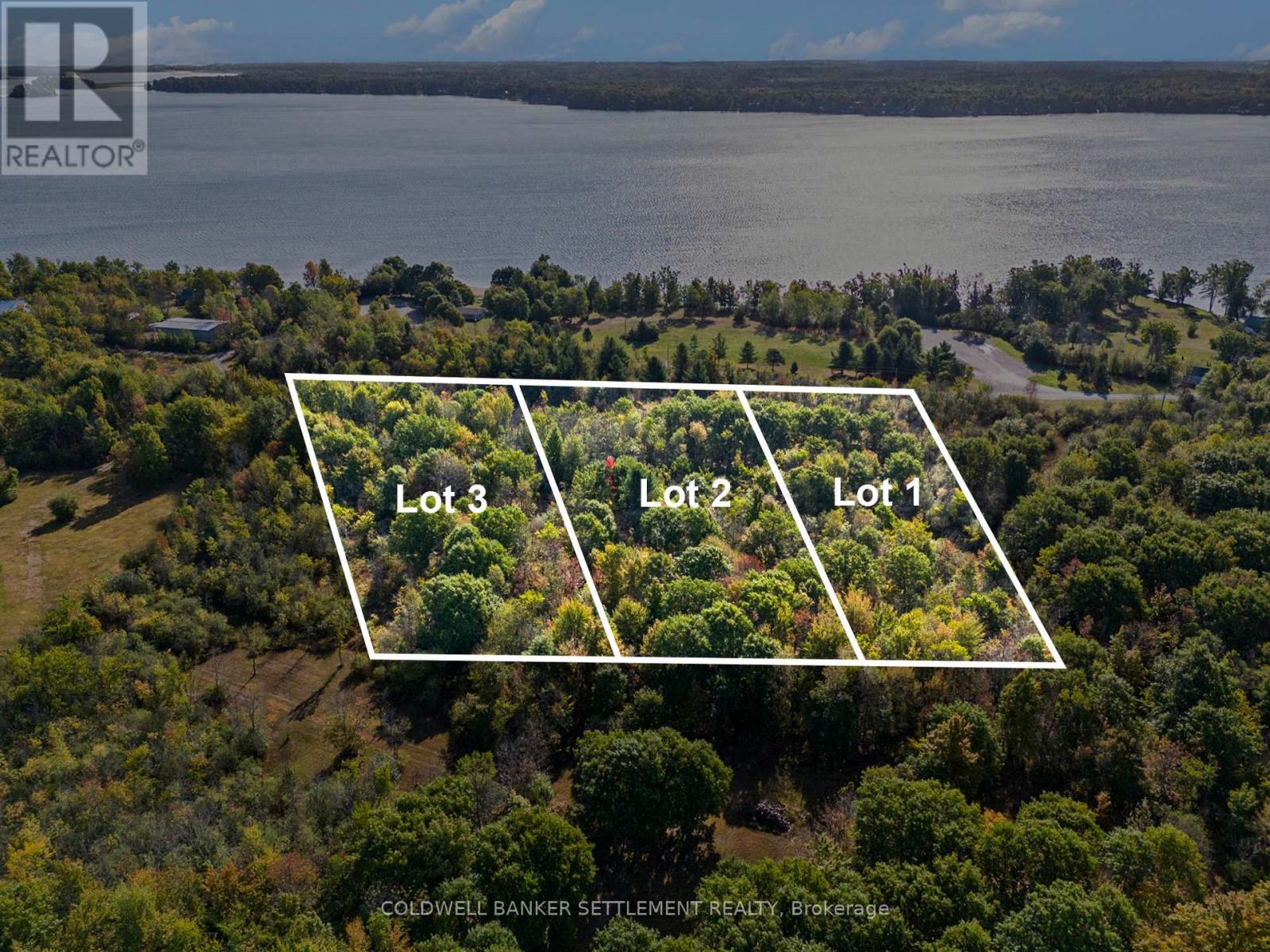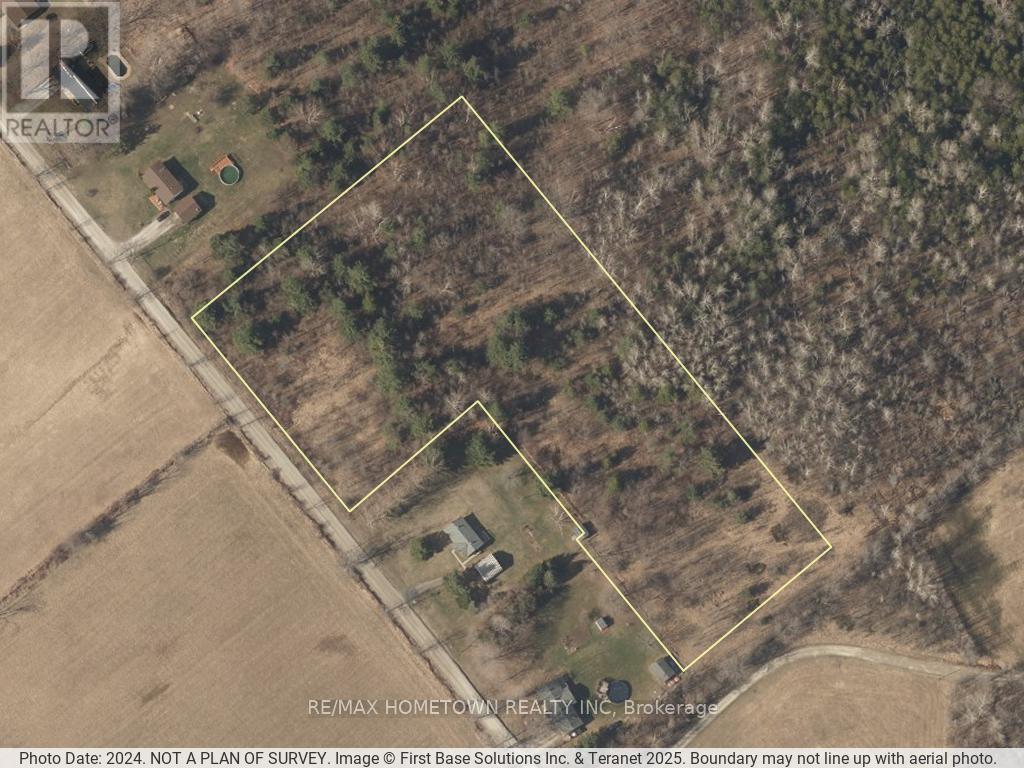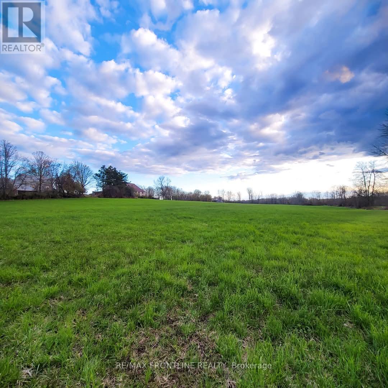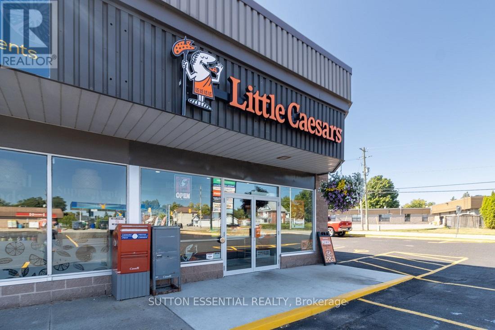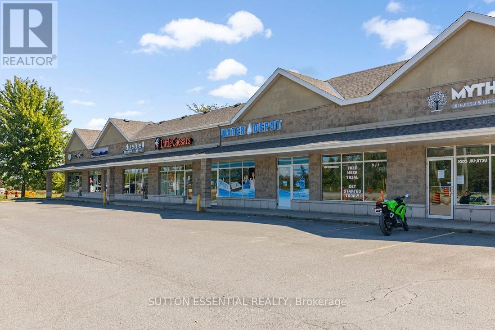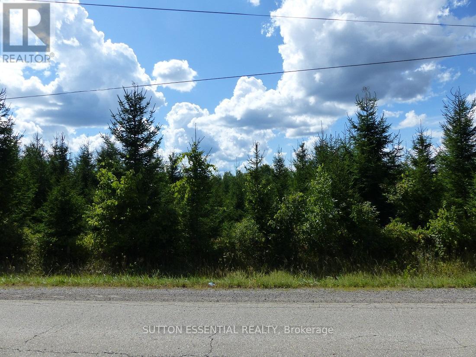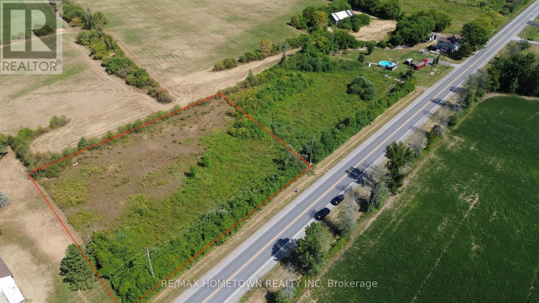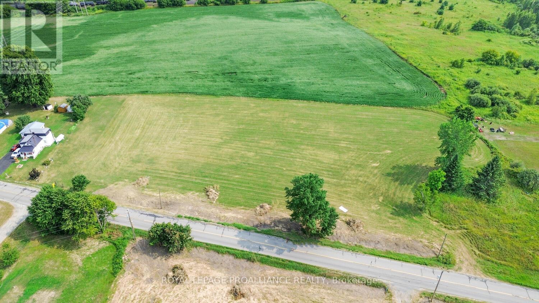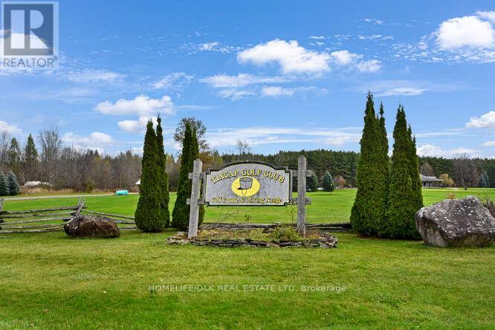265 Archie Crain Drive
Drummond/north Elmsley, Ontario
Welcome to Burns Farm Estates - Convenient country living close to town! Discover the perfect blend of rural tranquility and modern convenience in this brand-new subdivision just minutes from the beautiful Town of Perth and all that it offers. Enjoy the peace of a country setting without sacrificing the comforts you rely on; natural gas service, and municipal garbage/recycling pick-up. With an easy commute to both Ottawa and Kingston, this is an ideal location for families, professionals, and retirees alike. Each lot includes a drilled well and HST is included in the price. Build your dream home in a welcoming community surrounded by nature where country charm meets everyday convenience. (id:60083)
Coldwell Banker Settlement Realty
1412 French Line Road
Lanark Highlands, Ontario
Build your dream home on this wooded ~3-acre lot. Already surveyed with a drilled well in place. Driveway is staked and civic number assigned by the township. Hydro located right at the road, which is year-round township maintained. Conveniently located just 35 minutes to Perth, Carleton Place, Almonte, or Calabogie, and under an hour to Kanata. (id:60083)
Royal LePage Team Realty
1418 French Line Road
Lanark Highlands, Ontario
Build your dream home on this wooded ~4-acre lot. Already surveyed and ready to be developed. Driveway is staked and civic number assigned by the township. Hydro located right at the road, which is year-round township maintained. Conveniently located just 35 minutes to Perth, Carleton Place, Almonte, or Calabogie, and under an hour to Kanata. (id:60083)
Royal LePage Team Realty
319 Archie Crain Drive
Drummond/north Elmsley, Ontario
Welcome to Burns Farm Estates - Convenient country living close to town! Discover the perfect blend of rural tranquility and modern convenience in this brand-new subdivision just minutes from the beautiful Town of Perth and all that it offers. Enjoy the peace of a country setting without sacrificing the comforts you rely on; natural gas service, and municipal garbage/recycling pick-up. With an easy commute to both Ottawa and Kingston, this is an ideal location for families, professionals, and retirees alike. Each lot includes a drilled well and HST is included in the price. Build your dream home in a welcoming community surrounded by nature where country charm meets everyday convenience. (id:60083)
Coldwell Banker Settlement Realty
226 Archie Crain Drive
Drummond/north Elmsley, Ontario
Welcome to Burns Farm Estates - Convenient country living close to town! Discover the perfect blend of rural tranquility and modern convenience in this brand-new subdivision just minutes from the beautiful Town of Perth and all that it offers. Enjoy the peace of a country setting without sacrificing the comforts you rely on; natural gas service, and municipal garbage/recycling pick-up. With an easy commute to both Ottawa and Kingston, this is an ideal location for families, professionals, and retirees alike. Each lot includes a drilled well and HST is included in the price. Build your dream home in a welcoming community surrounded by nature where country charm meets everyday convenience. (id:60083)
Coldwell Banker Settlement Realty
00 Charleville Road N
Augusta, Ontario
Severed and surveyed 2 acre lot on paved road, easy access to 401, Prescott, Kemptville or Brockville, level lot HSt is included in price, Buyers to satisfy themselves regarding their own building permits. (id:60083)
Royal LePage Proalliance Realty
881 Bayview Drive
Ottawa, Ontario
Situated about 25k from the Western suburb of Kanata, the Constance Bay "Community" is nestled in the heart of West Carleton Ward & home to one of Ottawa's best kept secrets. Build your own dream home with the potential of a stunning view of the Ottawa River. The summer months are truly what ALL the noise is about. Offering 2 beaches, recreational boating, water skiing, canoeing, hiking, horseback riding, & cycling. Let's not discount the winter where the activities involve cross-country skiing, ice skating, horseback riding, snowmobiling & if you're hearty of character, ice fishing. A Community Centre is located in the core of the community, whose operation is overseen by the Constance & Buckham's Bay Community Association. The Centre includes a free skateboard park along with 2 baseball diamonds (both fully illuminated for night play), soccer fields (full & mini), play-structure, outdoor ice rink & a concession stand. Why wouldn't you want to live here! 24 hr irrev as per form 244. (id:60083)
RE/MAX Hallmark Lafontaine Realty
0 Pleasant Lane
Elizabethtown-Kitley, Ontario
Newly severed 3.5 acre building lot conveniently located 10 minutes from Brockville. Features include mature trees, several level building sites and a quiet road . There are not many treed lots left in the area close to Brockville, so don't miss this oppurtunity if you are planing to build. (id:60083)
Solid Rock Realty
00 Maurice Street
North Dundas, Ontario
Private Vacant Wooded Residential LOT For Sale by owner. This approx 1 acre triangular shaped lot is located on Maurice Street in the hamlet of Hallville Ontario[Mountain] in North Dundas Township. North frontage - 355.8 ft; West boundary - 258 ft; South boundary - 435.5 ft; A running Creek is part of the back southern boundary. North Dundas Township has approved a residential zoning for this land parcel for the building of a 4 bedroom home 150m2 = 1,614 sq.ft on this footprint. All documentation will be made available to the purchaser. A Civic address has already been assigned to this lot by township. Included in the purchase price is a new Survey [Oct 2024] along with a North Dundas Township Hydrological Assessment which identifies suggested locations for a well, a septic bed and house placement. The front of the lot is situated on an established paved road. Enjoy the sound of running water from the creek which runs through the back southern part of the property along its entire length. The community Hallville Firehall is close - located only .5 km away. It's a 1 min travel time to Hwy #43, and only 10 min travel time to hwy #416 access. This Lot parcel location does provide a quick 12 min driving time to either Winchester or Kemptville. It's also only a 2 min walk from Maurice St to the newly developed family-friendly Hallville Community Park via the newly installed walking path [laneway] constructed over the Creek. Current annual municipal land tax on this 1 acre property is approx $1200.00. Mere Posting. Serious inquiries: 613 989-2215 (id:60083)
Royal LePage Team Realty
A - 620 Limoges Road
The Nation, Ontario
Don't miss this great INVESTMENT/DEVELOPMENT opportunity to purchase this lot of almost an ACRE in the heart of Limoges, in a high traffic area, within the village boundaries. Just one 1 km from Hwy 417 making it just a 25 minute drive to Ottawa! Across the street from Kittawa RV Resort and minutes from Calypso water park, Oasis RV Resort, the Larose Forest, the Innovation Commercial Park and just 5-10 minutes from Casselman, Embrun & Russell! Surrounded by future residential developments. This lot is bursting with potential. Don't miss out! (id:60083)
Exp Realty
00 Paul Drive
Lanark Highlands, Ontario
About 27 acres of treed land that surround a school. 2 pins being sold together in north end of Lanark Village. Land runs between hwy 511 and Providence Point Rd. 250 foot well onsite offering 160 gallons/ min flow. Residential zoning. (id:60083)
Solid Rock Realty
10605 Main Street
North Dundas, Ontario
Investors Prime Opportunity Awaits! Looking for the right place to build your next project? Here it is! This property is a fantastic investment opportunity, perfectly positioned on busy County Road 3 in South Mountain, the lot offers excellent exposure and accessibility, making it ideal for a wide range of commercial ventures. Zoned C1, the property permits a variety of uses, including retail, restaurant, business office, and more, providing you with flexibility and endless potential. (Buyer to confirm permitted uses with the township.)Whether you're a seasoned investor or an entrepreneur looking to bring your vision to life, this property is waiting to be developed by you. South Mountain is close to Kemptville, Hwy 416, and Winchester, both offering restaurants, Timmies, arenas, curling, and more. Don't miss the chance to make your mark in a location that combines convenience, traffic, and opportunity! (id:60083)
Century 21 River's Edge Ltd
0 Bennett Lake Road
Tay Valley, Ontario
Discover your own sanctuary on this amazing 19+ acres of vacant land featuring over 1300 feet of stunning Fall River frontage. This exceptional, unique property offers unparalleled privacy and natural beauty with mature trees and additional evergreens planted by Trees Ontario. With approximately 960 feet of road frontage on Bennett Lake Road and convenient access to nearby hydro poles makes it ideal for future development. You will enjoy the established trails winding throughout the property, perfect for cross country skiing or your peaceful nature walks. Located just a short drive to Heritage Perth, this riverfront gem combines tranquil seclusion with accessibility. Though the Fall River is currently running low, it reveals a picturesque landscape and scenic views. Whether you envision building your dream home, creating a recreational retreat, or simply owning an untouched natural landscape, this remarkable property delivers ample acreage for endless possibilities. Situated near the desirable Hamlet of Fallbrook, the area offers the perfect balance of rural serenity and proximity to amenities as well as convenience of several lakes and golf courses nearby. Please do not walk on the property without consent. Don't miss out on this fabulous one of a kind property, call today!! (id:60083)
RE/MAX Frontline Realty
Lot 27 Onyx Street
Ottawa, Ontario
PRIME BUILDING LOT IN VARS! An exceptional opportunity to build your dream home on this generous 0.68-acre lot situated on desirable Onyx Road in a newer, well-established subdivision. Surrounded by elegant custom homes, this lot offers a peaceful setting with a true sense of community. Fully serviced with municipal water, natural gas, and hydro at the lot line, this property is ready for construction. Enjoy the tranquility of rural living with the convenience of being just 4 minutes from Highway 417, making for a smooth and quick commute to Ottawa. Don't miss your chance to secure a valuable piece of land in a sought-after location. 24 hours irrevocable on all offers. (id:60083)
Royal LePage Integrity Realty
2327 Kilchurn Terrace
Ottawa, Ontario
Looking for the perfect place to build your dream home? This stunning aproximately 1.65-acre lot in theprestigious Rideau Forest community of Manotick offers an incredible opportunity to create a custom homeand private retreat. Surrounded by nature and mature trees, this spacious property provides both privacyand a serene setting while remaining conveniently close to local amenities, schools, shopping, and publictransit. Zoned for Rural Residential use, it offers a prime location just minutes from the charming village ofManotick, known for its boutique shops, restaurants, and recreational options. With easy access to majorhighways, this lot combines rural tranquility with urban convenience, making it an ideal canvas for yourvision. Don't miss out on this rare opportunity. (id:60083)
Engel & Volkers Ottawa
0 Yacht Club Road
Drummond/north Elmsley, Ontario
Discover the perfect setting for your dream home with this rare 2.5-acre building lot, offering stunning views of Lower Rideau Lake. Ideally located directly across the road from the Rideau Valley Conservation Authority public beach and boat launch, this property provides year-round access to swimming, boating, snowmobiling and fishing right at your doorstep. Hydro is conveniently available along Yacht Club Road in front of the lot, making development straightforward. The land is beautifully treed with mature Maples and Oaks, offering both natural beauty and privacy. Enjoy the best of both worlds with a peaceful lakeside lifestyle just a short 10-minute drive to the historic and charming town of Perth, and only 45 minutes to Ottawas west end. Everyday essentials are within walking distance at the Rideau Ferry Store, with dining and entertainment at CCs on the Rideau nearby. Don't miss this exceptional opportunity to build your retreat in a sought-after location along the Rideau. Come choose one of three lots! (id:60083)
Coldwell Banker Settlement Realty
0 Best Road
Drummond/north Elmsley, Ontario
Build Your Dream Home on 5.2 Acres! Looking for the perfect lot to create your dream home? This 5.2-acre property offers the ideal balance of privacy and convenience. The land has already been partly cleared, and with access to the lot already in place, you're ready to begin building right away. giving you an even stronger head start on your vision. The current owner has even taken it a step further they've had custom house drawings created to fit this property perfectly, along with a rendering to help you visualize the home. If you're interested, the seller is willing to sell these drawings to the buyer of this lot, making it even easier to turn your dream into reality. (id:60083)
RE/MAX Hometown Realty Inc
147 Old Morris Road
Tay Valley, Ontario
Discover the perfect blend or space and opportunity with this stunning 4.53 acre parcel. Surrounded by serene countryside views, this land provides plenty of room for building your dream home. With utilities nearby and easy access to major roads, it's the ideal mix of privacy and convenience. Buyer to do due-diligence with township. Please do not enter the barns. (id:60083)
RE/MAX Frontline Realty
207 Brockville Street
Smiths Falls, Ontario
Profitable Little Caesars Franchise - Prime Location - A rare opportunity to step into an established and profitable Little Caesars pizza shop. This location is well-maintained, with a tidy interior and efficient layout that makes operations smooth and straightforward. Strategically positioned in a busy strip mall along a major traffic artery; the shop benefits from excellent visibility, consistent foot traffic, and plenty of convenient parking for customers. With a steady flow of loyal clientele and strong branding from one of the most recognized (and easy to work with) franchise systems in the industry, this business is set up for long-term success. Little Caesars is known for its fresh dough made daily and its family-friendly business model. Whether you're a hands-on owner/operator seeking a turnkey family business or an investor looking for a reliable revenue stream, this shop delivers both stability and growth potential. Nicely profitable and supported by a trusted franchise network, this is your chance to own a proven business in a high-demand location. Opportunities like this don't come along often! Act quickly to secure your place in one of Canadas most popular pizza chains. Please book all showings through your agent with Showingtime so we can warn the staff. Thanks! (id:60083)
Sutton Essential Realty
2878 County 43 Road
North Grenville, Ontario
Profitable Little Caesars Franchise - Prime Location - A rare opportunity to step into an established and profitable Little Caesars pizza shop. This location is well-maintained, with a tidy interior and efficient layout that makes operations smooth and straightforward. Strategically positioned in a busy strip mall along a major traffic artery; the shop benefits from excellent visibility, consistent foot traffic, and plenty of convenient parking for customers. With a steady flow of loyal clientele and strong branding from one of the most recognized (and easy to work with) franchise systems in the industry, this business is set up for long-term success. Little Caesars is known for its fresh dough made daily and its family-friendly business model. Whether you're a hands-on owner/operator seeking a turnkey family business or an investor looking for a reliable revenue stream, this shop delivers both stability and growth potential. Nicely profitable and supported by a trusted franchise network, this is your chance to own a proven business in a high-demand location. Opportunities like this don't come along often! Act quickly to secure your place in one of Canadas most popular pizza chains. Current financials available. Please book all showings through your agent with Showingtime so we can warn the staff. Thanks! (id:60083)
Sutton Essential Realty
0 County Road 46 Road
Elizabethtown-Kitley, Ontario
Build Your Dream Home on County Road 46. Discover the perfect setting for your new home on this approved 3.95-acre building lot located just north of Lyn in Elizabethtown-Kitley. Set on a quiet, paved country road, this flat and dry property offers peace, privacy, and plenty of space to create the lifestyle you've been dreaming of. Previously part of a government spruce planting program, the land now offers a mature backdrop and excellent potential for a private homestead. With over 640 feet of frontage and approximately 250 feet of depth, the lot provides flexible options for home placement and design. The boundaries are clearly marked with survey pins for peace of mind, while an old page wire fence lines the front, and decorative cedar rail fencing from neighbouring properties adds a touch of charm. This location combines rural tranquility with convenience, just minutes to Brockville, Lyn, and Highway 401 access. Book your showing prior to walking the property and take the first step toward making this beautiful lot your own. 2019 Survey available. (id:60083)
Sutton Essential Realty
0 County Road 6 Road
Augusta, Ontario
Rare Opportunity: One of the last remaining lots in North Augusta! Imagine building your dream home on this exclusive 1-acre lot in the highly desirable village of North Augusta. This is one of the last available lots in this charming community, offering the perfect blend of privacy and convenience. Nestled close to Brockville, Prescott, Ottawa, and the breathtaking St. Lawrence River, this location provides endless outdoor and recreational opportunities. Don't miss your chance to own a piece of this idyllic village where tranquility meets accessibility. Whether you're seeking a peaceful retreat or a family-friendly neighborhood, this lot is the perfect foundation for your future. Act now and make North Augusta your new home! Blue number and driveway to be completed by seller prior to closing. RES zoning, Augusta Township. Survey attached. (id:60083)
RE/MAX Hometown Realty Inc
0 Froom Road
Edwardsburgh/cardinal, Ontario
Are you dreaming of building your dream home in a place that offers the charm of rural living without the feeling of isolation? This 2.5-acre building lot is the perfect canvas. Ideally located just 3 minutes north of the Village of Cardinal, and with quick access to Highways 401 and 416, commuting is a breeze.You'll also be just minutes from amenities, schools, churches, and community activities-- everything you need is within easy reach. Here, Ottawa is an easy 40-minute drive, giving you the best of country living with city convenience close at hand. Don't miss your opportunity to own a slice of countryside heaven and start enjoying the peace and privacy of rural living. (id:60083)
Royal LePage Proalliance Realty

