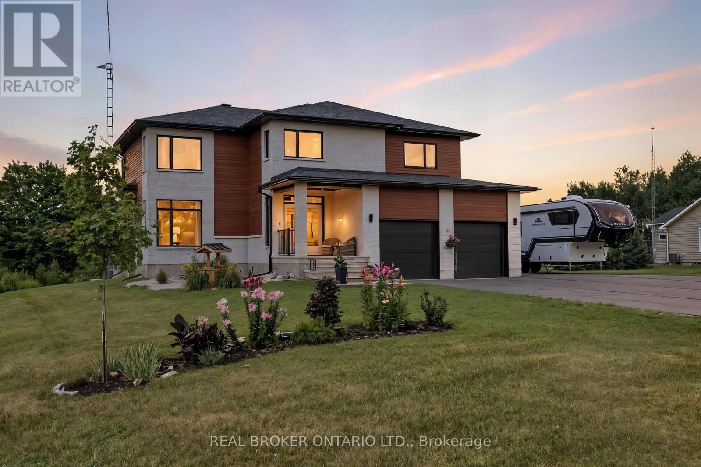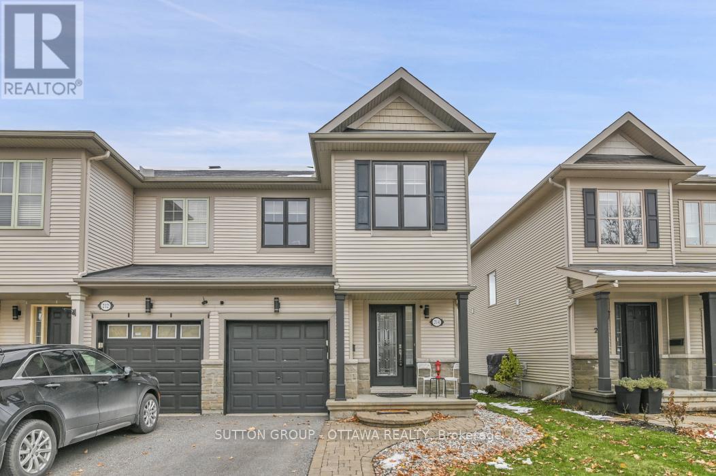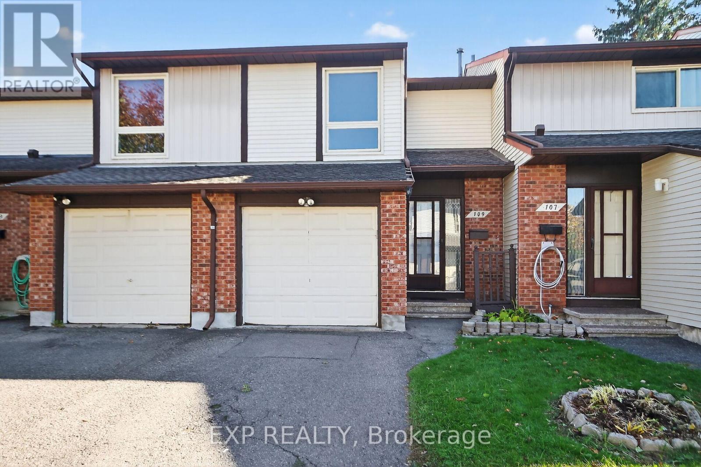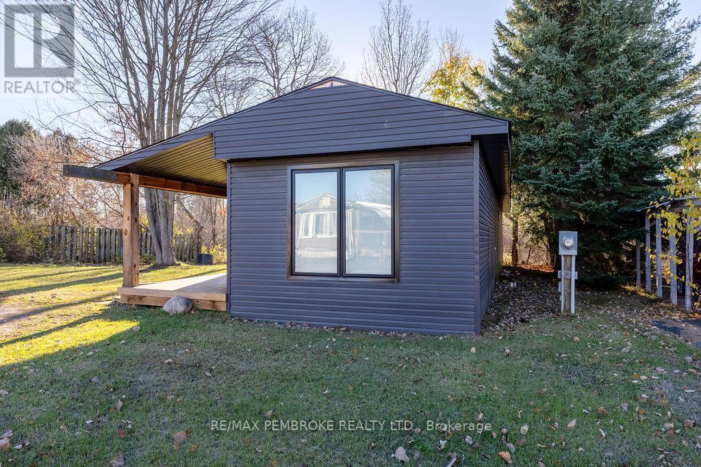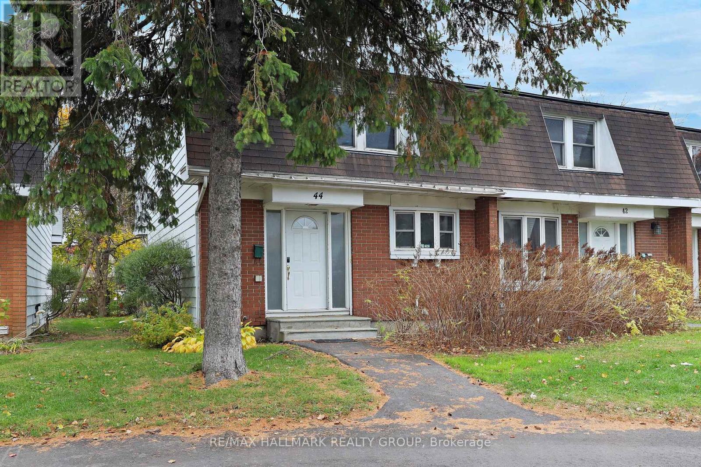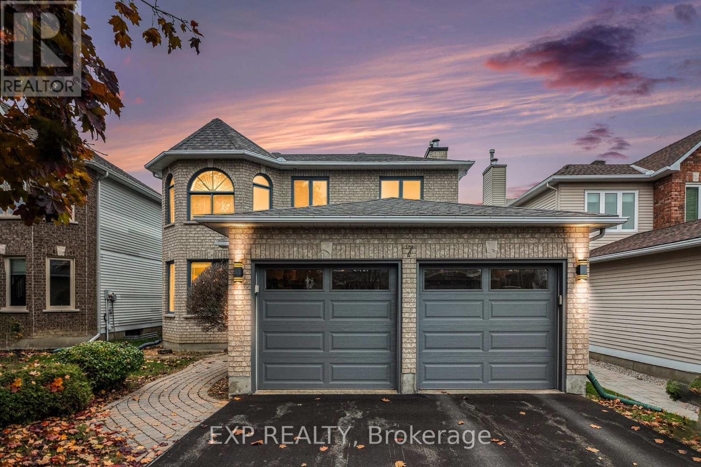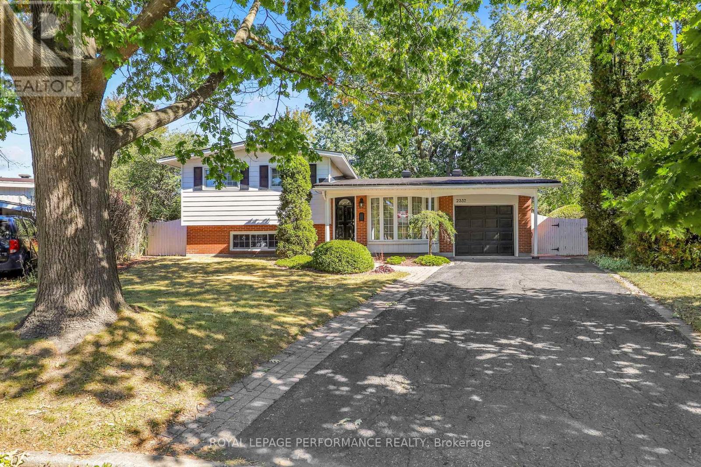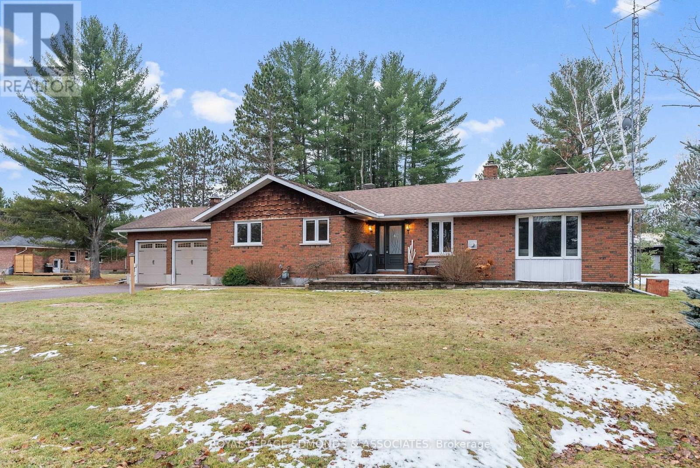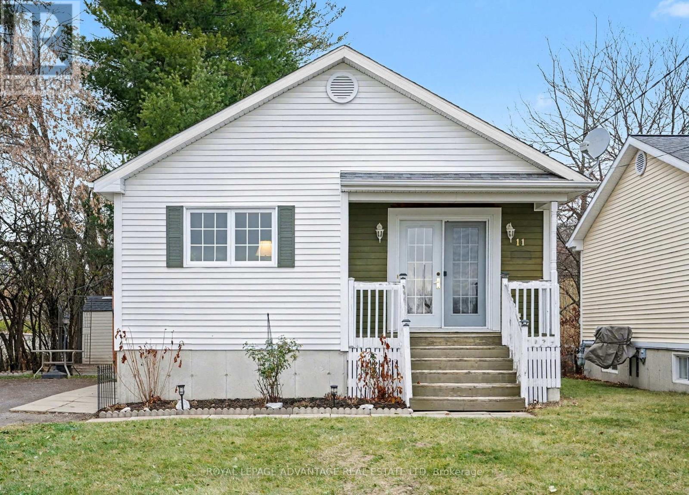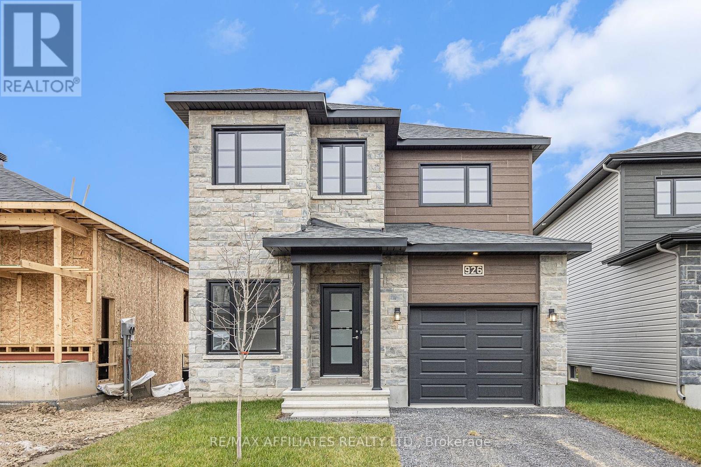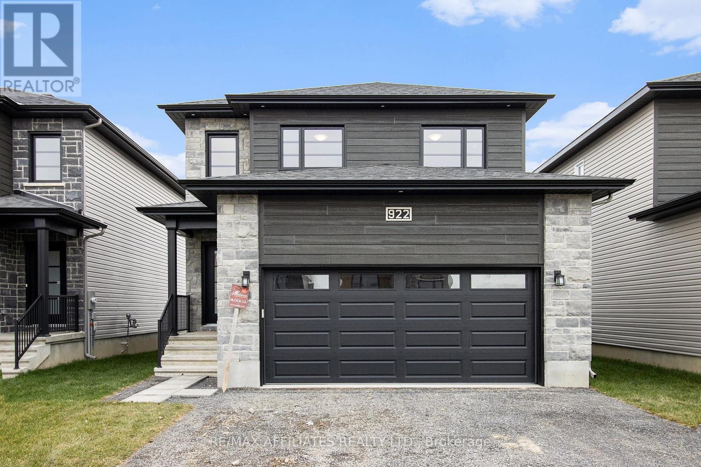114 Smith Road
North Grenville, Ontario
Modern country living on 1.5 acres just minutes from Kemptville. This 2021 custom-built 2-storey home offers over 2,200 sq ft of finished space with 3+1 bedrooms, 2 full baths, and 2 half baths. The bright open-concept main floor features a stylish kitchen with quartz counters, center island, and stainless appliances, overlooking a spacious living and dining area with large windows and a gas fireplace. Upstairs offers three generous bedrooms including a primary suite with walk-in closet and spa-style ensuite. Finished lower level adds a family room, fourth bedroom, and powder room. Enjoy outdoor living on a landscaped lot with patio and firepit area. Heated attached 2-car garage, propane heat, central air, well and septic. Quiet location with quick access to Hwy 416, schools, shops, and recreation. (id:60083)
Real Broker Ontario Ltd.
214 Trail Side Circle
Ottawa, Ontario
214 Trail Side Circle - End Unit Townhome with No Rear Neighbours in Orleans! Welcome to 214 Trail Side Circle. A stunning end unit townhome nestled in the sought-after community of East Village in Orleans. Located steps from top-rated schools, parks, shopping, and the renowned Millennium Sports Park. This home combines comfort, space, and convenience-perfect for families or first-time buyers. No Rear Neighbours means added privacy and serene views, making this home stand out from the rest. Inside, you'll find the spacious Richcraft Charleston model featuring 3 large bedrooms, 3 bathrooms, and a fully finished basement-ideal for modern family living. The open-concept main floor showcases hardwood flooring throughout and a bright, inviting layout. The kitchen includes granite countertops, stainless steel appliances, a generous breakfast nook, and flows seamlessly into the cozy living room with a gas fireplace-perfect for relaxing evenings. Upstairs, the hardwood continues (excluding the stairs), and the convenient upper-level laundry adds everyday ease. The primary suite is a true retreat with French door entry, walk-in closet, and a private ensuite bath. The finished basement boasts quality laminate flooring and offers ample room for a home theatre, playroom, or home office. Don't miss your chance to own this beautifully maintained, move-in ready townhome in one of Orleans' most desirable areas. Book your private showing today! For more energy efficientency, the sellers have purchased and installed a tankless hot water (2024), newer furnace (2024),heat pump (2024), R60 insulation (2024) (id:60083)
Sutton Group - Ottawa Realty
109 Theresa Private
Ottawa, Ontario
OPEN HOUSE NOVEMBER 30TH 2025 FROM 2PM-4PM!! Welcome to 109 Theresa Private -An inviting 3 bed, 1.5 bath condo townhome in a rarely offered community. This bright and functional layout features spacious bedrooms, a convenient main-floor powder room, and a private fully fenced backyard perfect for relaxing or entertaining. Enjoy the comfort of a low-maintenance lifestyle with the bonus of visitor parking close to your entrance for guests. Located in a sought-after neighborhood with quick access to transit, shopping, parks, and everyday amenities. Homes in this enclave don't hit the market often - reach out today for more information! (id:60083)
Exp Realty
106 Pinehurst Estates
Petawawa, Ontario
With its sleek modern designs this stylish, 2 bedroom 1bath modular home is waiting for you. Nothing to do but to call the movers, and move on in. This home offers a spacious separate foyer with double closets. An open concept floor plan with blonde hardwood floors throughout. When you enter into this space, you are greeted by a Large picture size window in the living room for natural sunlight that would beam straight through to a sleek modern white kitchen with an island and seating for family or friends. Generous size primary bedroom and a second bedroom (currently a Yoga room) both have patio doors that allows you to have access to the outdoor living, onto a large hassle free deck. To complete the home, a matching outdoor 12'x12' shed for additional storage if needed. Directly behind this property is a private pathway for the residence of the community to walk, run ,cycle. Reach out today for your private viewing. ** This is a linked property.** (id:60083)
RE/MAX Pembroke Realty Ltd.
444 Aurora Street
Russell, Ontario
Brand New 2025 - Melanie Construction "Vienna II" Model - Ready February 12, 2026This stunning 4-bedroom single-family home showcases exceptional craftsmanship, thoughtful upgrades, and a beautifully expanded layout designed for modern living. The upgraded double-car garage has been extended by 2 ft, allowing for two full garage doors and an enlarged laundry room for added convenience. Step into the impressive sunken front entrance, accented with ceramic tile, and flow into the bright and spacious open-concept main floor. The gourmet kitchen is a true showstopper, featuring quartz countertops, an oversized center island, walk-in pantry, and upgraded finishes throughout. The adjoining family room offers a warm and inviting space highlighted by a beautiful gas fireplace. A front study with French doors and a full closet provides the ideal home office or optional guest room. Additional main-floor upgrades include a man door in the garage and a rear door off the laundry room complete with a landing and stairs for added accessibility. Enjoy outdoor living on the upgraded 12' x 12' rear deck, perfect for relaxing or entertaining. The second level impresses with 9 ft ceilings and four generous bedrooms, including a luxurious primary suite featuring coffered ceilings, a massive walk-in closet, cathedral-style ceiling detail, and a spa-inspired ensuite with a roman tub and separate shower. The fully finished basement adds even more value, offering a spacious recreation room, a bedroom, and a full bathroom, all finished with luxury vinyl flooring, along with 9 ft ceilings for an open and airy feel. With its premium upgrades, thoughtful enhancements, and high-quality finishes, this Vienna II model delivers exceptional style, comfort, and functionality for today's modern family. Please note: Photos are from the same model built previously and may include upgrades. (id:60083)
RE/MAX Affiliates Realty Ltd.
44 - 920 Dynes Road
Ottawa, Ontario
Welcome to 44-920 Dynes Road! A four bedroom END UNIT home with a spacious and fenced backyard backing onto mature trees. Step into this home and you're greeted with an oversized foyer, bright new kitchen with all new appliances. Entertain with your dining room right off of the kitchen and huge living room that can host a large group. Updated from top to bottom! Gas furnace with central AC. Enjoy the condo lifestyle with maintenance-free living (windows, doors, ext maintenance). This condo is located only steps from Hogs Back and Carleton University, making it the perfect investment for a savvy mind. One underground parking spot is included, as well as a designated visitor parking area. Plenty of storage and access to the indoor pool. If you're a lover of the outdoors or enjoying Canadian summers then this home is for you. You can access the Rideau Canal, Colonel By and Mooney's Bay within minutes. (id:60083)
RE/MAX Hallmark Realty Group
7 Forestglade Crescent
Ottawa, Ontario
Welcome To This Wonderful 4 Bedroom Above Grade, 2.5 Bathroom Two-Storey Home Situated In A Desirable And Convenient Ottawa Neighbourhood Just Off Hunt Club Road. This Inviting Property Offers A Comfortable Layout, Plenty Of Room For Family Living And A Great Opportunity To Make It Your Own! The Main Level Features A Bright Tiled Foyer That Opens To A Spacious Living Room With Bay Windows That Bring In Plenty Of Natural Light. The Dining Room, Just Off The Living Area, Provides A Great Space For Family Dinners Or Hosting Friends. The Kitchen Offers Ample Counter And Cabinet Space, With A Cozy Breakfast Area That Overlooks The Backyard. Large Windows And Sliding Glass Doors Lead To A Fully Fenced Yard With A Patio And Storage Shed - Perfect For Enjoying The Outdoors. A Main Floor Laundry Room Adds Everyday Convenience And The Comfortable Family Room With A Wood-Burning Fireplace Creates A Welcoming Space To Relax. Upstairs, You Will Find Four Generous Bedrooms. The Primary Bedroom Features A Walk-In Closet And A Five-Piece Ensuite With A Soaker Tub, Double Vanity And Separate Shower. Three Additional Bedrooms Share A Bright Four-Piece Bathroom, Offering Plenty Of Space For Family Members Or Guests. The Fully Finished Basement Adds Even More Living Space, Ideal For A Recreation Room, Home Office, Or Play Area - Whatever Suits Your Needs Best. Outside, The Property Includes A Two-Car Garage With Inside Entry, Making Daily Living That Much Easier. Located In A Mature, Family-Friendly Area Near Hunt Club Road, This Home Is Close To Schools, Parks, Shopping, Public Transit, And Recreational Facilities. With Easy Access To Major Routes, The Airport, And A Variety Of Everyday Amenities, This Home Offers A Comfortable And Practical Lifestyle In A Well-Established Neighbourhood! Schedule Your Showing Today. (id:60083)
Exp Realty
2337 Samuel Drive
Ottawa, Ontario
This charming 3-bedroom 2-bathroom home in Elmvale Acres sits on a massive, oversized lot with mature and professionally maintained trees and has no rear neighbours. This home has been well cared for and recent updates include: the main washroom has been fully updated, the roof has been replaced, the furnace and air conditioner have been replaced, and the foundation has been repaired and has been wrapped. (id:60083)
Royal LePage Performance Realty
40925 Highway 41
Laurentian Valley, Ontario
Welcome to this solid all-brick bungalow in sought-after Laurentian Valley, set on 1.3 acres of peaceful, private land. Inside, a sunken living room anchored by a cozy gas fireplace creates a warm and inviting atmosphere. The spacious kitchen offers a large center island, abundant cabinetry, and plenty of room for cooking and gathering. The main bathroom features a generous walk-in shower, while the primary bedroom includes its own ensuite and built-ins in the closet for effortless organization. A large breezeway connects the home to the attached double garage, providing a functional transition space perfect for everyday living. The lower level extends your living area with a convenient laundry room, a 2-piece bathroom, an additional bedroom, two recreation rooms-including one with a wood stove-and multiple storage rooms that ensure everything has its place. Outside, enjoy a charming gazebo, a fenced tennis/pickleball court that could double as a skating rink in the winter, and an oversized heated detached garage that's ideal for hobbyists or additional vehicle storage. This well-maintained property offers space, versatility, and country charm-all just minutes from town. 27ft x 23ft detached heated garage. 24 hour irrevocable on all offers. (id:60083)
Royal LePage Edmonds & Associates
11 Queen Street
Perth, Ontario
This adorable bungalow, built in 2006, sits in the heart of Perth on a cul-de-sac - an ideal opportunity for investors, first-time buyers, or retirees seeking comfortable and low-maintenance living. Enjoy true one-level living, perfect for anyone wanting everything conveniently on one floor. This freshly painted interior offers a spacious, open-concept kitchen and dining area offer plenty of room to cook and gather, complete with included appliances and a natural gas cooking stove.The bright living room is the perfect place to unwind, offering a warm and inviting atmosphere. There are two bedrooms, including a generous primary with a double closet. The 4-piece main bathroom conveniently incorporates a laundry area, keeping everything close at hand.The lower level offers fantastic potential-already equipped with a rough-in for a second bathroom and a propane stove for cozy comfort. With room to create an additional bedroom, bathroom, and family room, this space could easily expand your living area. Outside, enjoy maintenance-free vinyl siding, a garden shed for storage, and a small deck/gazebo area perfect for soaking up the summer months. Located just minutes from all of Perth's amenities, this property is truly a wonderful place to call home! (id:60083)
Royal LePage Advantage Real Estate Ltd
404 Falcon Lane
Russell, Ontario
Stunning 2025 Melanie Construction "Mayflower" Model, ready March 2026. The Mayflower model is designed to impress with its modern layout, stylish finishes, and exceptional functionality-perfect for growing families or anyone seeking an elegant new-build home. The main floor offers a bright, open-concept layout featuring a spacious gourmet kitchen with a walk-in pantry, striking cabinetry, a large central island, and sleek fixtures. The sun-filled dining area provides direct access to the backyard deck, making indoor-outdoor living a breeze. A generous great room offers plenty of room for relaxation and entertaining, anchored by clean, contemporary finishes. Completing the main level is a convenient home office, ideal for remote work or study. Upstairs, you'll find three generously sized bedrooms, a beautifully finished family bathroom, and a practical second-floor laundry room. The highlight is the luxurious primary suite, featuring a massive 3-piece ensuite with modern finishes and a large integrated walk-in closet that adds a true wow-factor. The basement is unspoiled and ready for your custom vision, with the option to have it professionally finished for an additional cost. A perfect blend of craftsmanship, style, and function-this Mayflower model delivers comfort and quality every step of the way. Photos shown are of the same model from a different property and may include upgraded features. (id:60083)
RE/MAX Affiliates Realty Ltd.
1213 Montblanc Crescent
Russell, Ontario
Brand New 2025 Melanie Construction - Model "Foxglove" - Ready February 10, 2026.This beautifully crafted single-family home offers exceptional value, modern finishes, and an attached double-car garage-perfect for families seeking quality and comfort at a reasonable price. Step inside to an inviting open-concept main level featuring abundant natural light, stylish flooring, and a spacious living/dining layout ideal for entertaining. The exquisite kitchen boasts a large center island, sleek cabinetry, modern fixtures, and a convenient walk-in pantry for added storage and functionality. Enjoy outdoor living with a 12' x 6' rear deck, perfect for relaxing or hosting gatherings. The second level impresses with three generously sized bedrooms, including a stunning primary suite complete with a luxurious 3-piece ensuite and a large integrated walk-in closet. A modern family bathroom and second-floor laundry add comfort and convenience. The basement comes fully finished, offering excellent additional living space complete with a large recreation room, an extra bedroom, and a 3-piece bathroom-ideal for guests, extended family, or a private retreat. Stylish, and built with quality craftsmanship, this Foxglove model is a fantastic opportunity in a growing community. Please note: Photos are of the same model from another home and may include upgraded features. (id:60083)
RE/MAX Affiliates Realty Ltd.

