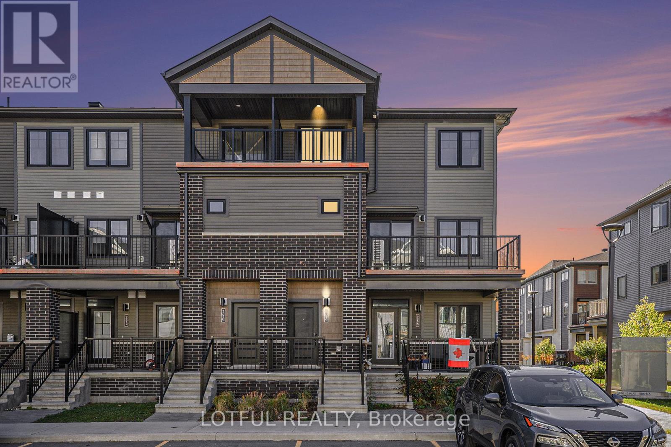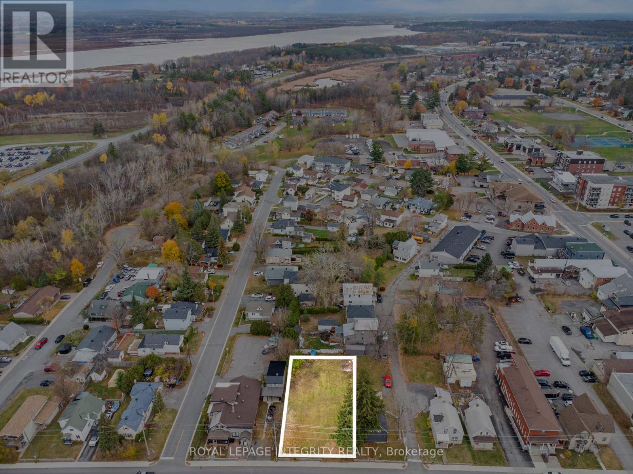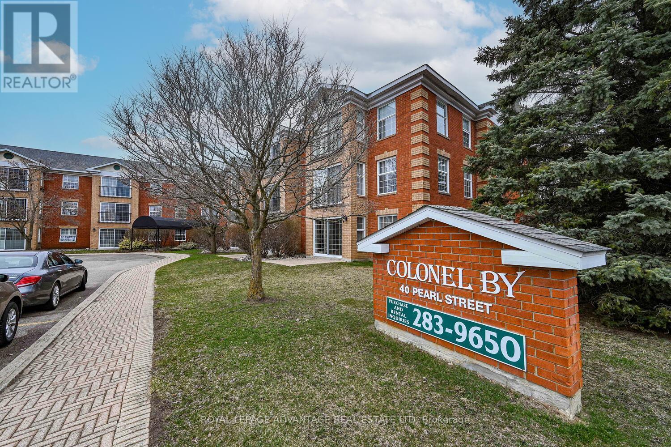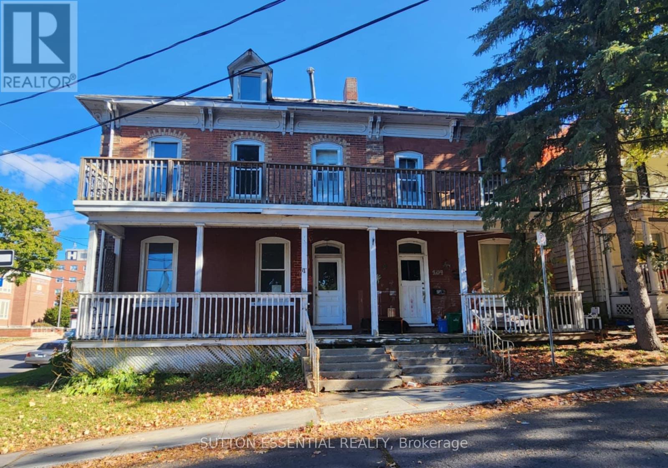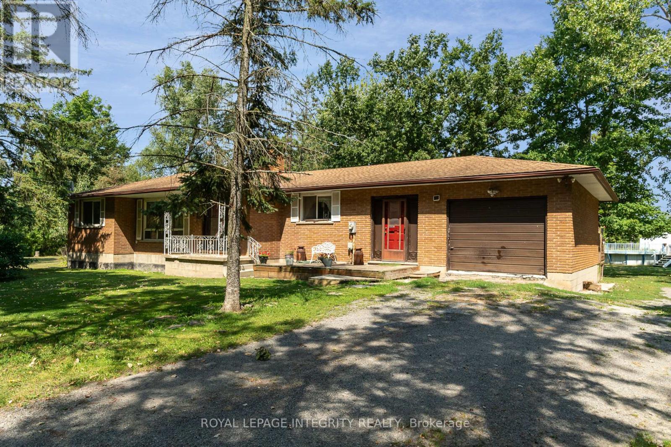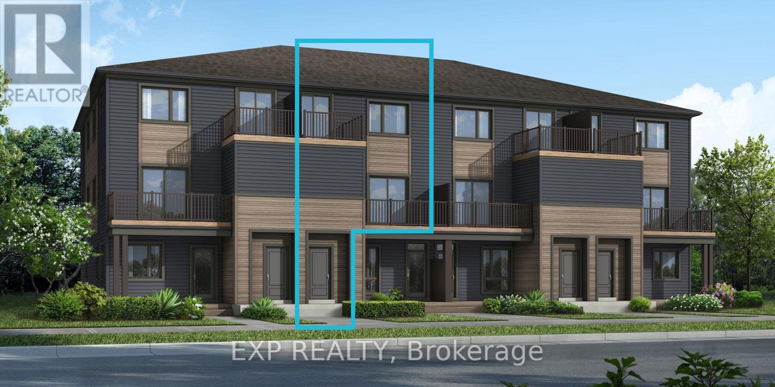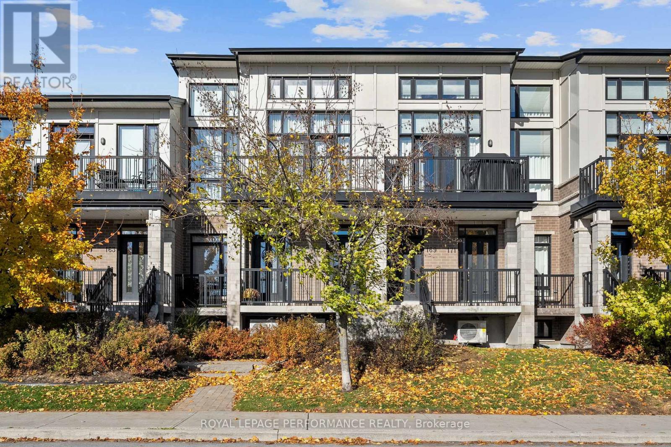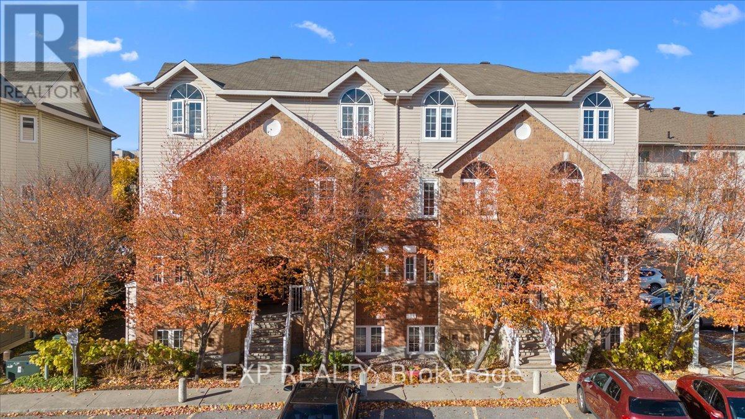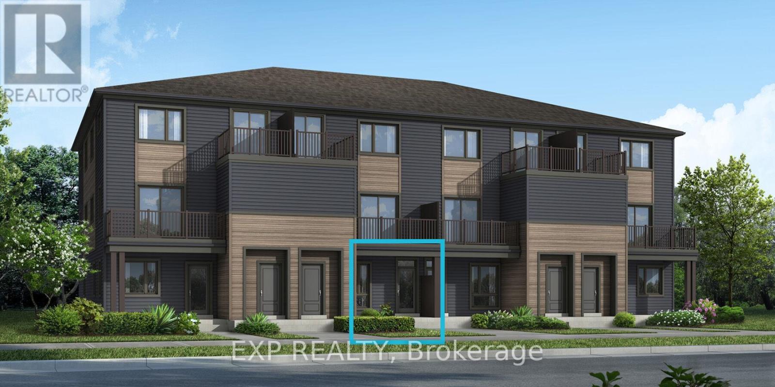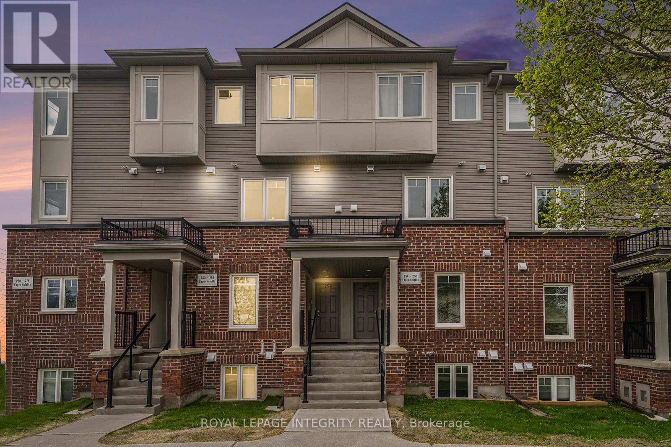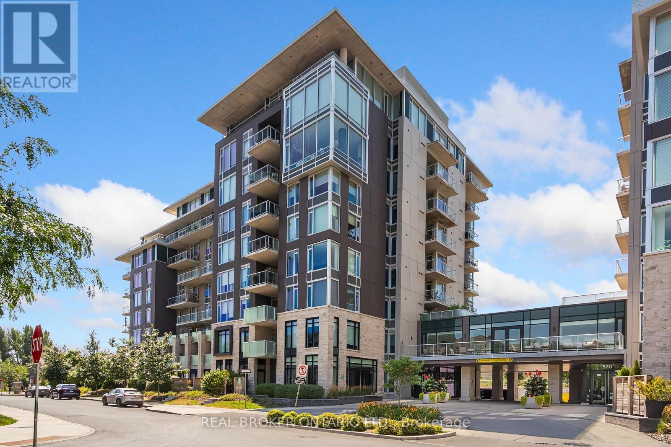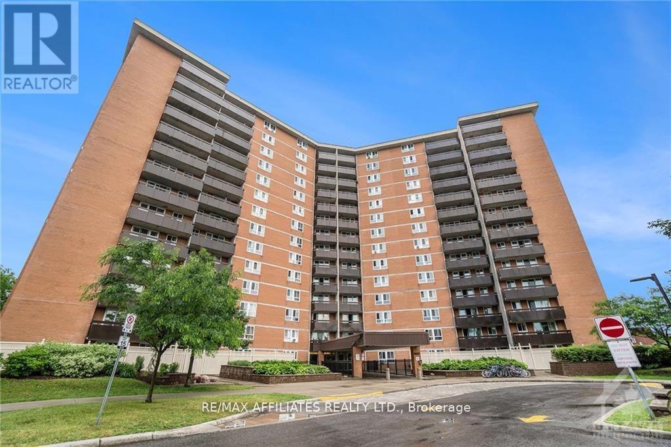103 - 288 Anyolite Private
Ottawa, Ontario
Modern 3-Bedroom End Unit - Bright, Stylish & Move-In Ready! Built in 2022, this stunning 3-bedroom end-unit condo blends modern design with everyday comfort. The open-concept layout, pot lighting, and large windows fill the home with natural light. Enjoy a sleek kitchen with stainless steel appliances, 1.5 baths, in-unit laundry, and two private balconies for added comfort and privacy. The end-unit setting offers extra sunlight and tranquility, while the dedicated parking adds convenience. Ideally located near schools, shopping, Walmart, and major routes-with Costco just 12 minutes away. Perfect for professionals or families seeking a bright, low-maintenance home in a prime location. Don't miss this incredible opportunity! (id:60083)
Lotful Realty
603 Edwards Street
Clarence-Rockland, Ontario
Vacant commercial lot 76x138 Ft offering several possibilities. Zoned Urban Core Area (CA) in the central part of Rockland. This road connects directly to the 174 highway. Permitted uses include but not limited to townhouses, low to mid-rise Apartment building, Restaurant, Day Care Center, Retail Store, Business/medical offices, financial institution ect. (id:60083)
Royal LePage Integrity Realty
316 - 40 Pearl Street
Smiths Falls, Ontario
This well-appointed two-bedroom condo offers comfort and convenience within a quiet, secure building. From the moment you step into the elegant main foyer, you'll be impressed by the inviting library, stylish common room, cozy gathering spaces perfect for connecting with neighbors, and a shared gym on the main floor. Take the elevator to the third floor, and your new home awaits. Inside, you'll find a bright entryway with a large closet, a modern kitchen featuring granite countertops and three appliances, and an open-concept living/dining area. The spacious primary bedroom boasts a large walk-in closet, and the second bedroom offers plenty of living space.This unit also comes with the added convenience of a storage room with laundry hook-ups, in addition to the building's laundry facilities on each floor. This sought-after building will surely please your lifestyle for years to come. (id:60083)
Royal LePage Advantage Real Estate Ltd
109-111 Orchard Street
Brockville, Ontario
Investment opportunity knocking! Live in one side and have the other help pay your mortgage, or rent out both sides - the choice is yours. A duplex coming to the market with one side being vacant is a huge bonus, it allows you to choose your own tenant or move in immediately. Beautiful location across from Victoria Park, a couple steps from BCI and the hospital, this location lends itself well to many stages of life. #111 is currently vacant - has been freshly painted, has a very large welcoming foyer, hardwood floors in the living room and dining room, laundry combined with the bathroom on the 2nd floor, three bedrooms, and a bonus room on the third floor. #109 has a tenant in place (no pictures) - 3+ bedrooms and 1.5 bathrooms. Each side has it's own furnace and central air (2016), electrical panels. The porch, back deck and balcony are shared, as well as the driveway having space for two vehicles side by side. Notice must be given to view tenanted side. (id:60083)
Sutton Essential Realty
5801 Bossert Road
Niagara Falls, Ontario
Wonderful opportunity to own this picturesque 10.35 acre hobby farm that is located appx 4 km away from the new hospital in construction and appx 14 minutes from Niagara Falls center. This 2 bedroom bungalow is nicely set in off the road which offers plenty of privacy. The home has loads of space with a formal living room and right next to a family room with an inviting wood fireplace & access to the sunroom, large country kitchen with a dining area and access to the enclosed breezeway. Oversized 4 pc bathroom, generous master bedroom and a 2nd bedroom. The unfinished basement is home to a laundry room area, utility room and lots of storage and offers endless possibilities. Heading outside you have this incredible 48x30 ft barn with hydro and water & metal roof. The barn has (6) 12x12 stalls and rubber matting on the main floor area. The beautiful paddocks are also perfectly located near the barn. Bring your horses home and enjoy your trails on the property or you could operate an amazing hobby farm. Many updates over the years which some include septic replaced appx 11 yrs, forced air natural gas furnace and central air appx 13 yrs, raised well head and jet pump appx 5 yrs, roof shingles appx 14 yrs, pool pump appx 4 yrs, pool filter appx 9 yrs. Minimal to zero heating cost appx. (id:60083)
Royal LePage Integrity Realty
Lot1566 Tobiano Private
Ottawa, Ontario
Be the first to live in The Aster by Mattamy Homes - make this home your own with $10,000 bonus at the design studio! This stunning 1199 sqft,2 bed/2 bath stacked townhome is designed for ultimate comfort and functionality. The open-concept main level features a bright living and dining area with patio door access to a private balcony, perfect for relaxing or entertaining. Located in the highly sought-after Traditions community, this stylish, open-concept floor plan features a well-appointed kitchen with a convenient breakfast bar, plenty of cabinetry and counter space that flows seamlessly into the spacious living and dining area. Step through the patio doors and enjoy easy access to your private balcony, perfect for relaxing or entertaining. Upstairs you will find the Primary bedroom w/a walk-in closet & private balcony. The secondary bedroom is a generous size w/a walk-in closet. A full bath & laundry complete this level. Ideally located, this home offers easy access to nature trails, parks, and the Trans Canada Trail, as well as shopping and dining in Old Stittsville. Excellent schools are nearby, along with the CARDELREC Recreation Complex and several golf courses. Public transit is just steps away, and with the 417 Highway close by, commuting is a breeze. Plus, winter sports enthusiasts will love the proximity to Mount Pakenham. A three-appliance voucher is included, making your move-in even easier! Don't miss your chance to make this brand-new townhome your own in one of Stittsville's most desirable neighborhoods! (id:60083)
Exp Realty
167 Poplin Street
Ottawa, Ontario
Excellent Location! Executive modern loft condo in immaculate condition. This sought-after Harmony model is one of the largest units with 2037 SQFT per builder paln. Sophisticated elegance throughout. Great streetscape. Soaring ceilings and floor to ceiling windows. This sun drenched home has a sophisticated feel. Beautifully upgraded. Contemporary open concept living, dining & kitchen. spacious south facing balcony. Kitchen has quartz counters, additional cabinetry, upgraded glass & space saving sliders. Spacious bedroom with its own walk-in closet, full bath & a laundry room complete this level. Engineered hardwood throughout. Stylish second level open loft is perfect for family room, home office, etc. Master retreat with upgraded ensuite, walk-in closet & second balcony. Neutral paint throughout. Private garage with ample storage. No direct facing front neighbours makes this a peaceful retreat. Close to all amenities including shopping, transit, schools & recreation. A Must See! (id:60083)
Royal LePage Performance Realty
69 Steele Park Private
Ottawa, Ontario
Bright Upper-End Unit in a Prime Location! Flooded with natural light, this upper-end unit offers an inviting blend of comfort and convenience. Featuring two generous bedrooms, including a primary suite with its own private balcony - perfect for morning coffee or evening relaxation. The sun-filled kitchen showcases stainless steel appliances, a breakfast bar, and ample counter space. The main floor offers a spacious, open-concept living and dining area with large windows and direct access to a second private balcony - ideal for entertaining or unwinding after a long day. Located just steps from St. Laurent Mall, public transit, recreation, and schools, this home delivers exceptional accessibility in a highly sought-after neighborhood. Enjoy modern living in a bright, stylish space designed to suit your lifestyle. New A/C (2024). (id:60083)
Exp Realty
Lot1582 Tobiano Private
Ottawa, Ontario
Be the first to live here! Mattamy's The Indigo (1071 sqft) This 2 bed/ 1 bath stacked townhouse designed for ultimate comfort and functionality. There is still time to choose your finishes and make this home your own with a $10,000 design credit. A charming front porch greets you as you enter the spacious foyer, which features a convenient closet and stop-and-drop station. The dining area seamlessly connects to the open-concept living room and kitchen, which boasts a breakfast bar perfect for entertaining. The kitchen includes ample cabinet/counter space and a breakfast bar. Beyond the kitchen, you will find the Primary bedroom with patio door access to the deck. Secondary bedroom is a generous size. Three appliance voucher and one parking space included. Images provided are of the same model to showcase builder finishes. Ideally located, this home offers easy access to nature trails, parks, and the Trans Canada Trail, as well as shopping and dining in Old Stittsville. Excellent schools are nearby, along with the CARDELREC Recreation Complex and several golf courses. Public transit is just steps away, and with the 417 Highway close by, commuting is a breeze. Plus, winter sports enthusiasts will love the proximity to Mount Pakenham. A three-appliance voucher is included, making your move-in even easier! I Don't miss your chance to make this brand-new townhome your own in one of Stittsville's most desirable neighborhoods! (id:60083)
Exp Realty
256 Espin Heights
Ottawa, Ontario
Priced to sell! - Welcome to 256 Espin Heights, a freshly painted, well-maintained 2-bedroom, 1.5-bathroom stacked condo located in the heart of Barrhaven. This unit features an open-concept living and dining area with access to a private balcony, perfect for outdoor relaxation. The kitchen offer sample cabinetry, counter space, and a convenient main floor pantry. Upstairs, you'll find two generous bedrooms, additional balcony and full 4-piece bathroom. Includes one outdoor parking space and in unit laundry. Located within minutes of schools, Tucana park, Stonebridge golf club, public transit, shopping, and major Barrhaven amenities at Greenbank/Strandherd. Ideal for first-time buyers, young families, downsizers, or investors. Low maintenance living in a desirable community! (id:60083)
Royal LePage Integrity Realty
310 - 530 De Mazenod Avenue
Ottawa, Ontario
Welcome to 310-530 De Mazenod! This stunning 2 bedroom + den, 2 bathroom corner unit in the prestigious River Terrace 1 at Greystone Village, crafted by EQ Homes. Designed for modern living, this sophisticated condo offers an abundance of natural light, high-end finishes, and a thoughtfully designed layout. The sleek, open-concept kitchen features a gas stove, quality cabinetry, and a large stylish island perfect for entertaining. The living space opens to a private balcony with a gas BBQ hookup. The primary bedroom features a wall of closets and spacious ensuite bathroom with glass shower. On the other side of the unit you will find a functional den next to the 2nd bedroom which features a murphy bed included with the unit. Enjoy the convenience of underground parking and a storage locker, plus an impressive list of amenities: a fully equipped gym and yoga space, elegant guest suite, recreation room with outdoor patios, meeting room, car wash/pet wash station, and kayak storage for waterfront adventures.Situated in Old Ottawa East, youre steps from the Rideau Canal, minutes to downtown, and have easy access to the Glebe via the Flora Footbridge. With the highway nearby, commuting is a breeze, and the surrounding community offers a perfect balance of nature, culture, and urban convenience. (id:60083)
Real Broker Ontario Ltd.
717 - 2000 Jasmine Crescent
Ottawa, Ontario
Welcome to this beautifully maintained and FRESHLY PAINTED 2-bedroom condo-an ideal choice for first-time buyers, downsizers, or savvy investors! This charming unit boasts a spacious layout filled with natural light and features a LARGE, SOUTH FACING private balcony perfect for outdoor relaxation. Enjoy a full suite of amenities including a salt water indoor pool, whirlpool, fitness room, sauna, party/meeting room, elevator, and tennis courts-offering something for everyone whether you're looking to stay active or unwind. All utilities are INCLUDED in the condo fee - heat, hydro, water (plus parking) - making budgeting a breeze. Convenience is key with parking spot #160 included and an in-unit storage room! Located in a desirable neighborhood just steps from parks, shopping, schools, Costco, Walmart, and Gloucester Centre, with easy access to the highway and a short walk to Blair LRT station, this move-in-ready condo offers the perfect blend of tranquility and accessibility. Don't miss out on this exceptional opportunity! (id:60083)
RE/MAX Affiliates Realty Ltd.

