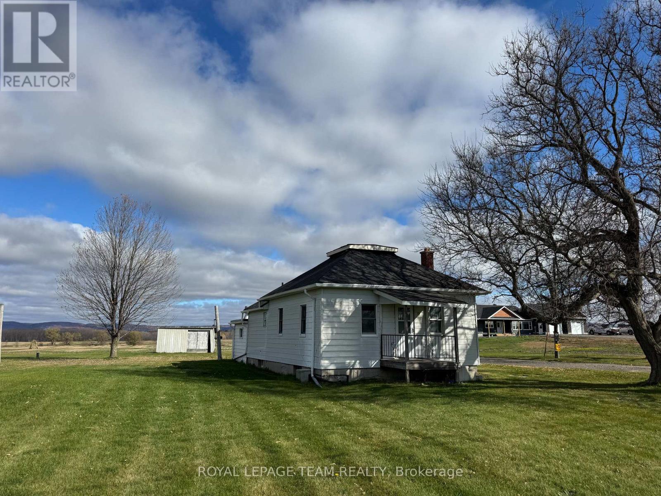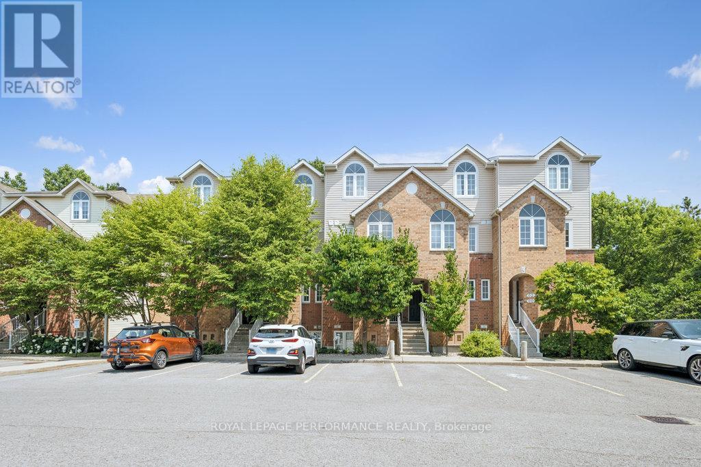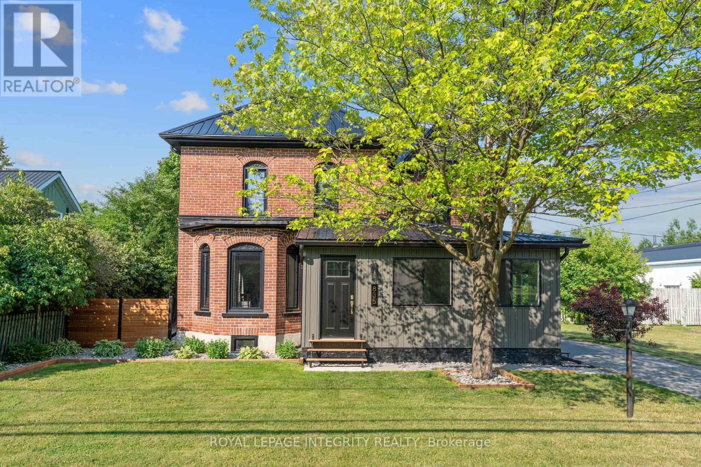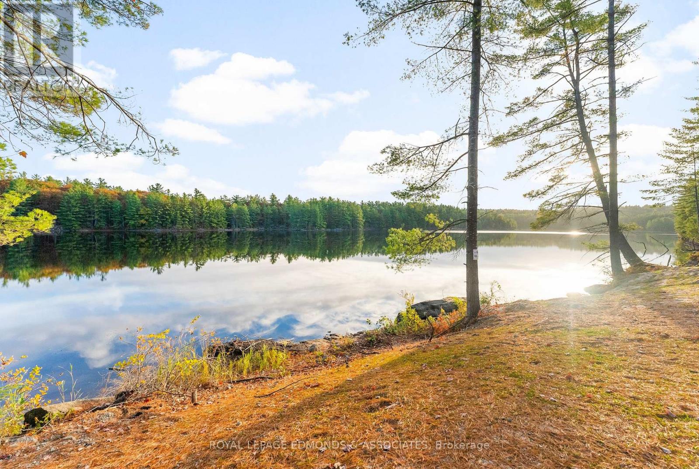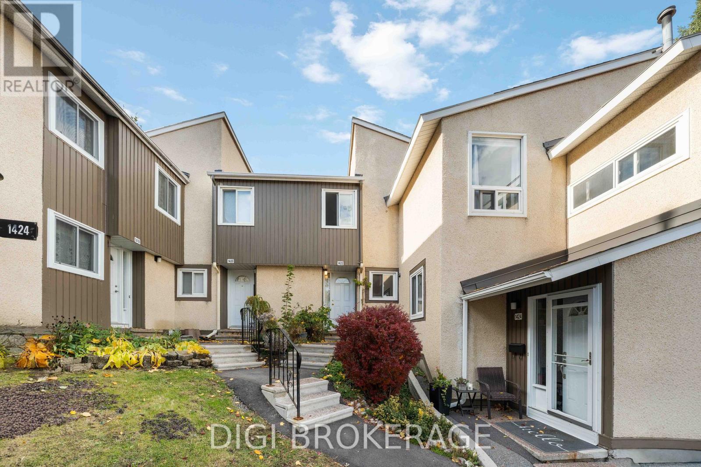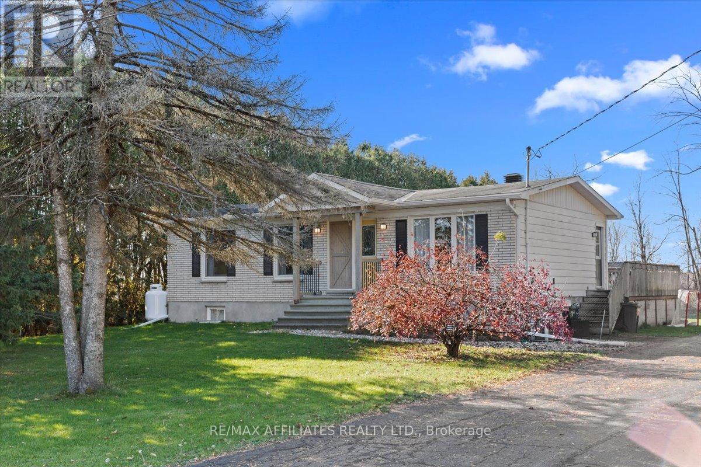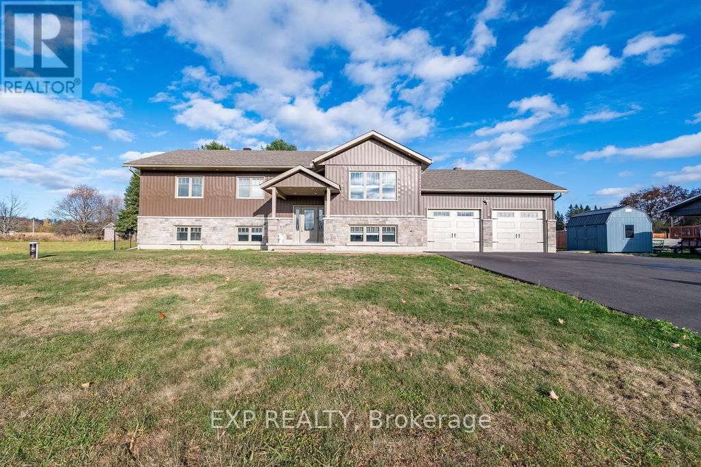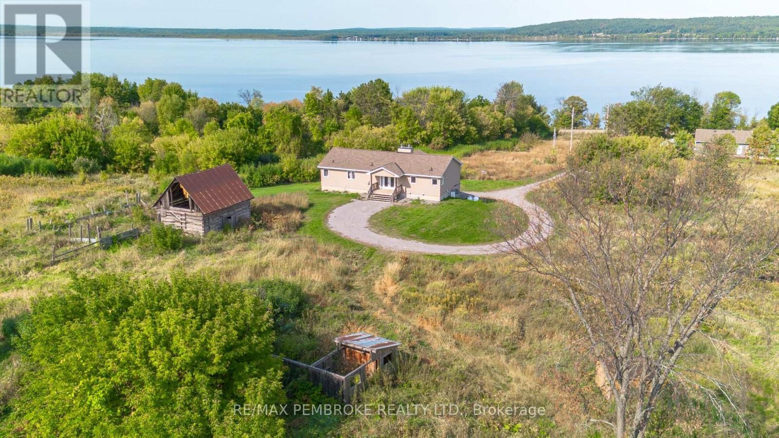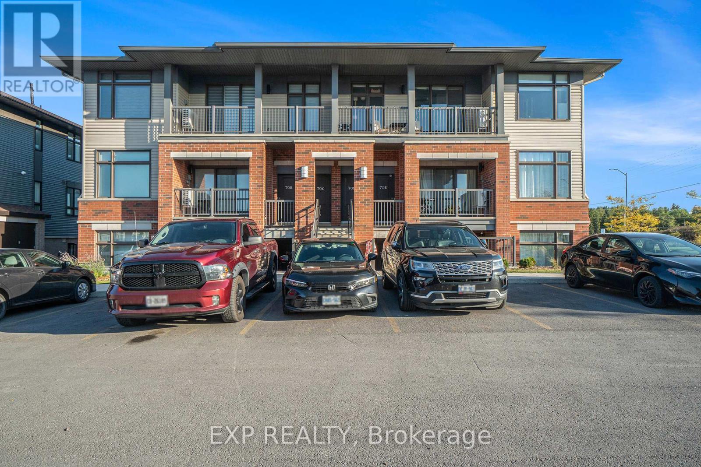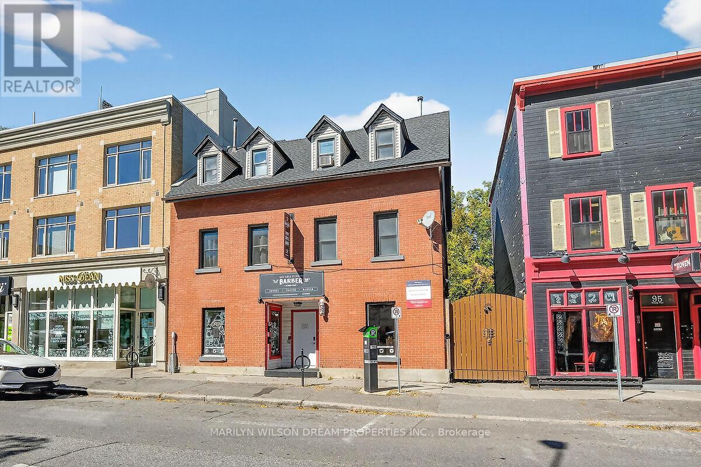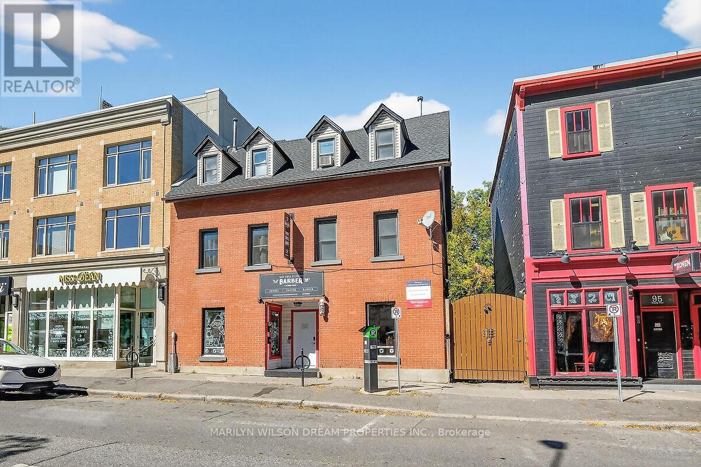3512 Dunrobin Road
Ottawa, Ontario
Welcome home to 3512 Dunrobin Road! This charming bungalow sits on a peaceful 2.5-acre lot with sweeping views of the Gatineau Hills. Step inside to the sunroom / mudroom - the perfect place to kick off your boots after a day outdoors. Inside you'll find a freshly painted interior beaming with natural light. The main level offers 2 comfortable bedrooms and a full 4-piece bath, while the finished lower level includes a bonus bedroom for guests, a home office, or extra living space. Enjoy country living with modern convenience just, 8 minutes to the Ottawa River, 15 minutes to Kanata and 20 minutes to Hwy 417. The property also features a large clothesline, storage shed for your toys, and plenty of room to garden, play, or simply relax and take in the view. Peaceful, practical, and perfectly placed - come see it for yourself today ! (id:60083)
Royal LePage Team Realty
19 - 90 Steele Park Private
Ottawa, Ontario
This bright and spacious 2-bedroom lower end-unit stacked townhome is ideal for first-time homebuyers, down-sizers, or investors alike. Step inside to a generous foyer, complete with a convenient powder room for guests. The open-concept kitchen, living, and dining area is perfect for entertaining, featuring a gas fireplace and direct access to the rear yard. Downstairs, you'll find two well-sized bedrooms, a full bathroom, and in-unit laundry. The primary suite boasts a walk-in closet and its own private ensuite for added comfort.The unit includes an exclusive-use parking space, with ample visitor parking available for guests. Situated in a prime location with quick access to the 417, public transit, parks, grocery stores, and top-rated schools, this home offers unbeatable convenience. For more details, including floor plans and a 3D tour, visit nickfundytus.ca. (id:60083)
Royal LePage Performance Realty
5 - 67 Steele Park Private
Ottawa, Ontario
Welcome to 67 Steele Park Private! This bright and generously sized 2-bedroom lower end-unit stacked townhome is a fantastic option for first-time buyers, those looking to downsize, or savvy investors. The main level welcomes you with a spacious entryway and a handy powder room--perfect for guests. Enjoy the open-concept layout featuring a modern kitchen, living room with a gas fireplace, and direct access to the backyard, making it ideal for everyday living and entertaining. On the lower level, you'll find two comfortable bedrooms, a full bathroom, and convenient in-unit laundry. The primary bedroom features a walk-in closet and a private 4-piece ensuite for added luxury. The unit also comes with a dedicated parking space and plenty of visitor parking nearby. Located close to the 417, transit, parks, schools, and shopping, this home checks all the boxes for convenient city living. Learn more at nickfundytus.ca. (id:60083)
Royal LePage Performance Realty
835 Prescott Street
North Grenville, Ontario
Simply spectacular! Welcome to this completely updated 3-bedroom century era home in the heart of Kemptville. Set on a spacious & private half acre lot with detached 2 car garage, this home offers a perfect blend of small-city charm and modern convenience. Virtually all aspects of the home have been improved- from insulation in the basement to feature ceilings & walls, all the way up to the new steel roof. Inside and out, the current owners have transformed this charming red-brick home and transported it into the 21st century. Total kitchen remodel brings a fresh and fabulous farmhouse style to the whole home. Easy access to the sitting room and formal dining room for entertaining all of your friends who love your new home. Fully renovated bathrooms including a gorgeous claw foot tub that your wife will absolutely adore. The upstairs bathroom is also large & beautifully upgraded. 3 good-sized bedrooms + a loft space for home office or quiet reading nook complete the upper level. The cherry on this cake is the stunning new sunporch, seamlessly blending additional living space with an updated curb appeal that is a natural match with the home's original charm. The exterior of the home has also seen numerous updates including metal roof, new French drain, all new siding on the house and garage, and extensive landscaping + tree removal. The backyard is a playground for dreamers, surrounded by mature trees and extending all the way back to the North Grenville Rail Trail. Heating, cooling, and electrical systems (new 200 amp panel) have all been completely updated. Full list of upgrades in attachments, it is extensive! No old stone has been left unturned, all of the heavy lifting has been completed to leave you nothing to do but enjoy your new lifestyle for years to come. This is a must-see home. ** Decorating bonus of $2,000 provided upon closing through BGRS Incentive program ** Added bonus- Driveway snow removal paid for entire winter! (id:60083)
Royal LePage Integrity Realty
Lt 12 Voyageur Bay Trail
Whitewater Region, Ontario
Tucked away from the main channel of the Ottawa River in the tranquil waters of Voyageur Bay, this 1.2-acre property offers peace, privacy, and the perfect canvas for your off-grid dream home or cottage retreat. Located in a picturesque rafting community, this high and dry lot is situated in an area where water levels remain stable year-round thanks to dam control - no flooding worries here! The lot comes fully prepared and ready for construction. A gravel driveway leads you into the property, where a cleared building pad awaits your vision. A drilled well is already in place, and engineered site plans detail the building pad location, well, and septic layout, taking the guesswork out of your build. While there is currently no hydro access, the area is ideally suited for solar or propane power systems, offering you the opportunity to live sustainably and self-sufficiently in a serene riverside setting. Ideally located just over an hour from Kanata, 30 minutes to Renfrew, and 45 minutes to Pembroke, you'll enjoy both seclusion and accessibility. Whether you're looking for a weekend escape, a retirement getaway, or a full-time residence immersed in nature, this property offers the rare combination of readiness, seclusion, and natural beauty. Enjoy easy access to the river, local rafting adventures, and the surrounding wilderness. Don't miss your chance to build your ideal lifestyle in this one-of-a-kind bayfront community. 24 Hour Irrevocable on all offers. (id:60083)
Royal LePage Edmonds & Associates
1422 Lassiter Terrace
Ottawa, Ontario
Welcome to 1422 Lassiter Terrace, a well-kept 3-bedroom, 1.5-bath townhome tucked into a quiet residential pocket of Beaconwood and backing onto peaceful greenspace. This location offers the perfect blend of serenity and convenience. Walking distance to schools, shopping, restaurants, parks, the Ottawa River, transit, recreational trails, and highway access. Only 10 minutes to downtown Ottawa. The main floor features a large foyer, a bright and functional kitchen, a separate dining area, and a generous living room with direct access to the fully fenced backyard, perfect for relaxing or entertaining. Upstairs, you'll find three well-sized bedrooms, including a spacious primary with a wall-to-wall closet, along with a 4-piece bathroom. The finished lower level expands your living space with a large family room, laundry area, and plenty of storage. This home includes one dedicated parking space, with visitor parking conveniently located across the street. Families will also appreciate the park directly across the street, and residents enjoy access to the community in-ground pool. Condo fees ($491/month) include building insurance, windows, doors, roof, siding, fencing, lawn care, snow removal, and use of the community facilities. With easy walkability, future LRT access nearby, and a quiet setting backing onto green space, this home offers comfort, convenience, and value. Ideal for first-time buyers, downsizers, or investors. A solid opportunity in a desirable neighbourhood. Move in and enjoy. (id:60083)
Digi Brokerage
2462 Dunning Road
Ottawa, Ontario
Welcome to this beautifully updated 3-bedroom, 1-bath bungalow featuring a bright open-concept floor plan with flat ceilings and pot lights throughout. Located in Cumberland, just 5 min from Orleans. ??The living, dining, and kitchen areas flow seamlessly together, highlighted by luxury vinyl flooring and a modern fireplace with a warm wood-accent surround. The updated kitchen features stainless steel appliances, a double sink, a tiled backsplash, a centre island, and ample workspace for cooking and entertaining. A patio door off the dining area leads to a large deck overlooking the private yard, surrounded by mature hedges and complete with a storage shed. The home offers three comfortable bedrooms, including a spacious primary bedroom with ample closet space. The fully updated 5-piece bathroom features dual sinks and a white subway tile bathtub surround for a clean, modern look.Additional highlights include vinyl windows, a newer roof, a newer furnace, and a newer septic tank. Recent upgrades include septic tank, plumbing, electrical, insulation, water softener, reverse osmosis system, well pump, and parging, along with kitchen, bath, flooring, Vinyl windows, Furnace and Roof. The property also features a convenient drive-thru driveway from Dunning Road to French Hill Road. A hardwood staircase with metal spindles leads to the lower level, where you'll find a bright laundry room and a spacious rec room with five large windows and a suspended ceiling with pot lights-offering plenty of potential for an additional bedroom and bathroom. This move-in-ready home blends modern updates with functional living in a peaceful setting, just minutes from city convenience. (id:60083)
RE/MAX Affiliates Realty Ltd.
20 Riverdale Street
Whitewater Region, Ontario
Immaculate 2023-built high ranch offering 5 spacious bedrooms and 3 full bathrooms. This modern home features bright, large, open-concept living and dining areas perfect for family living and entertaining. The primary bedroom includes a walk-in closet and a stylish ensuite.The fully finished lower level adds exceptional living space with a welcoming family room and built-in bar area. Numerous recent upgrades include a paved driveway, extended rear deck, fencing, gazebo, hot tub, shed, new appliances, GenerLink, and a show-stopping fully finished heated garage. Fresh paint throughout ensures a move-in-ready feel. Just 20 minutes to Pembroke and a perfect blend of modern comfort and thoughtful updates, this home offers space, style, and convenience inside and out. (id:60083)
Exp Realty
36752 41 Highway
North Algona Wilberforce, Ontario
Welcome to this stunning property set on over 12 acres with breathtaking views of Lake Dore. This beautifully designed home features an open-concept kitchen, dining, and living area highlighted by large west-facing windows, perfect for soaking in spectacular sunsets over the lake. A cozy propane fireplace anchors the living room, creating a warm and inviting space to relax or entertain. The main level offers two bedrooms, including an oversized primary suite with his and hers walk-in closets and a spacious 4-piece ensuite bath. The unfinished walkout lower level is brimming with potential, complete with a rough-in for a bathroom, making it an ideal canvas to expand your living space. Comfort is ensured year-round with a propane furnace and central air conditioning. Outdoors, the property boasts 12+ acres with outbuildings, a second entrance off Shaw Woods Road, and direct access to Lake Dore just across Highway 41 perfect for swimming, boating, and enjoying everything this sought-after lake has to offer. (id:60083)
RE/MAX Pembroke Realty Ltd.
H - 70 Jaguar Private
Ottawa, Ontario
Tucked away in a quiet corner of a well-kept community, this stylish 2-bedroom, 2-bathroom condo offers the perfect mix of privacy, sunlight and modern design. Located on the peaceful rearside of the building with no rear neighbours, it is a serene retreat just steps from schools, parks, trails and public transit. Inside, the open-concept layout welcomes you with upgraded laminate flooring and large windows that fill the space with natural light. The kitchen features classic white cabinetry, a central island with breakfast bar seating and a smart flow into the living and dining areas ideal for both entertaining and everyday life. The primary bedroom includes a walk-in closet and private 3-piece ensuite, while the secondary bedroom sits beside the full 4-piece main bath, perfect for guests, family, or a home office setup. Painted in neutral tones, the entire unit feels fresh and move-in ready, offering all the style of a new build without the wait. Step out onto the covered balcony and enjoy your morning coffee or evening wind-down in peace. With included parking, this home checks all the boxes for comfort and convenience. Beyond your door, enjoy a location that's truly hard to beat: walking distance to public, Catholic, and French schools, nearby parks and trails, and a tranquil community pond. Whether you are starting out, downsizing, or looking for a turn-key investment, this is a condo you will be proud to call your own! Schedule a private viewing today! (id:60083)
Exp Realty
89/91 Murray Street
Ottawa, Ontario
Rare opportunity in the heart of the ByWard Market. Fully tenanted mixed-use building and an additional freestanding commercial building. Two prime retail spaces and two extensively renovated 2 bedroom apartments. Well maintained property. NOI $89,857. Seller will consider a VTB. Zoning is MD2 S72 Mixed-Use Downtown Zone which allows for further development. Will provide new build report for rear of property. 89 Murray is a three-story building with ground floor retail and two residential units on the upper floor, representing 2700 sq ft. 91 Murray is a separate unique one-story building at the rear of the property with 1,400 sq ft. 89 Murray - New asphalt shingle roof 2024. 200 amp main distribution panel, with each unit separately metered. One forced air gas fired furnace for the commercial ground floor unit & one for the two apartment units. 89 Murray Residential - Two 2 bedroom identical units have been extensively updated. Two storey apartments with hardwood floors & 6 appliances. Quartz countertops & newer cabinetry. Modern baths with gorgeous showers. Currently rented for $2000 each. Landlord pays water & heat. 89 Murray Retail - This space is air conditioned. The Barber Shop has been leased for 7 years. $3407 + additional expenses. 91 Murray Retail - The interior consists of 3 open living spaces, one with a wet bar area. There is an additional office, a bedroom area & a 3 piece bath. Extensively renovated in 2011 with new exterior EFIS, new roof, plumbing, interior walls, etc. New HVAC system installed 2024. Central air & forced air gas furnace. Separately metered for hydro & gas. Leased for $2825 + common expenses (including property taxes, snow clearing & maintenance). 2 non-conforming parking spaces. One residential unit will be vacant upon possession, as it is currently owner occupied. One of the Ottawa Mayor's top priorities for 2025 is to revitalize the ByWard Market by enacting a $129M plan before 2027. 48 hrs for showings & 24 hrs irrev on offers (id:60083)
Marilyn Wilson Dream Properties Inc.
89-91 Murray Street
Ottawa, Ontario
Rare opportunity in the heart of the ByWard Market. Fully tenanted mixed-use building and an additional freestanding commercial building. Two prime retail spaces and two extensively renovated 2 bedroom apartments. Well maintained property. NOI $89,857. Seller will consider a VTB. Zoning is MD2 S72 Mixed-Use Downtown Zone which allows for further development. Will provide plans for additional building. 89 Murray is a three-story building with ground floor retail & two residential units on the upper floor, representing 2700 sq ft. 91 Murray is a separate unique one-story building at the rear of the property with 1400 sq ft. 89 Murray - New asphalt shingle roof 2024. 200 amp main distribution panel, with each unit separately metered. One forced air gas fired furnace for the commercial ground floor unit & one for the two apartment units. 89 Murray Residential - Two 2 bedroom identical units have been extensively updated. Two storey apartments with hardwood floors & 6 appliances. Quartz countertops & newer cabinetry. Modern baths with gorgeous showers. Currently rented for $2000 each. Landlord pays water & heat. 89 Murray Retail - This space is air conditioned. The Barber Shop has been leased for 7 years. $3407 + additional expenses. 91 Murray Retail - The interior consists of 3 open living spaces, one with a wet bar area. There is an additional office, a bedroom area & a 3 piece bath. Extensively renovated in 2011 with new exterior EFIS, new roof, plumbing, interior walls, etc. New HVAC system installed 2024. Central air & forced air gas furnace. Separately metered for hydro & gas. Leased for $2825 + common expenses (including property taxes, snow clearing & maintenance). 2 non-conforming parking spaces. One residential unit will be vacant upon possession, as it is currently owner occupied. One of the Ottawa Mayor's top priorities for 2025 is to revitalize the ByWard Market by enacting a $129M plan before 2027. 48 hrs for showings & 24 hrs irrev on offers. (id:60083)
Marilyn Wilson Dream Properties Inc.

