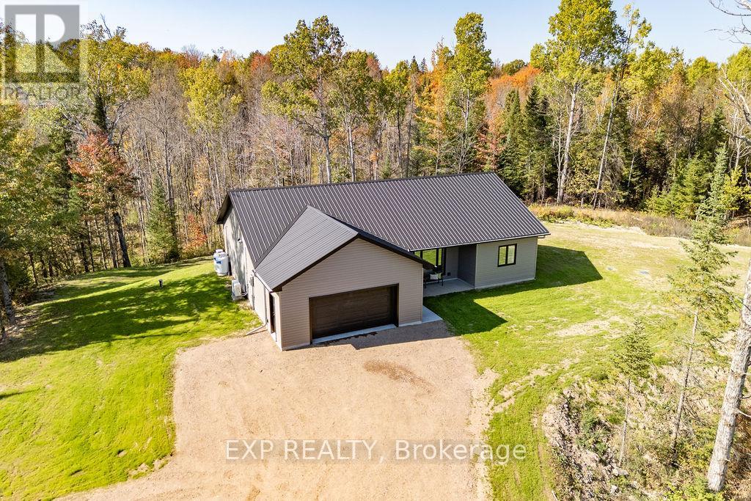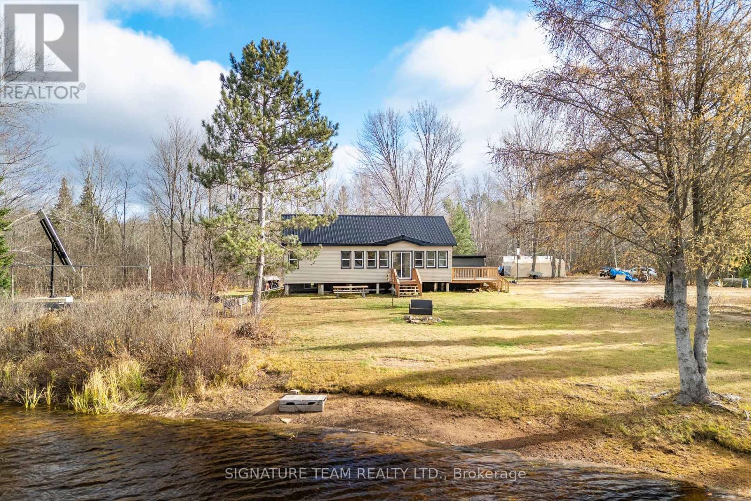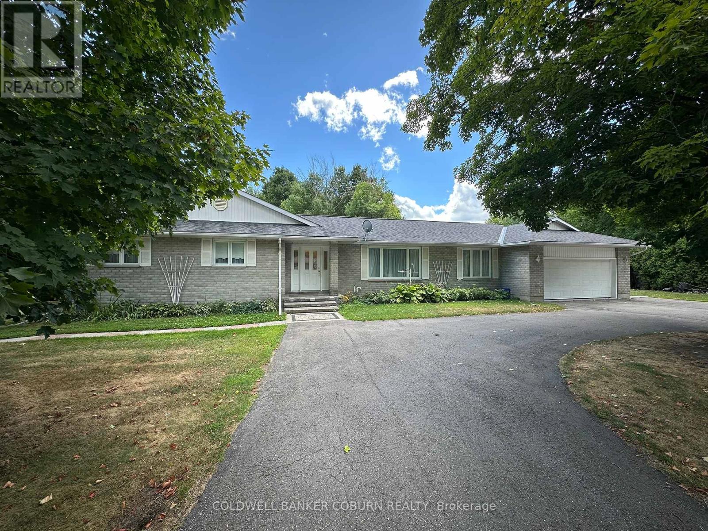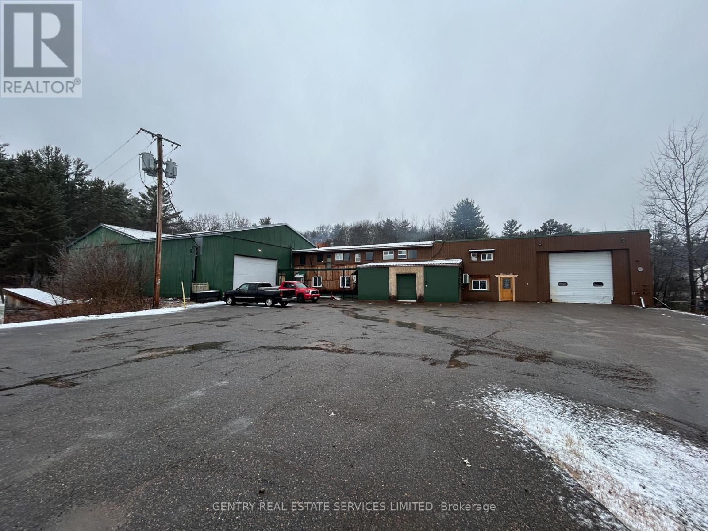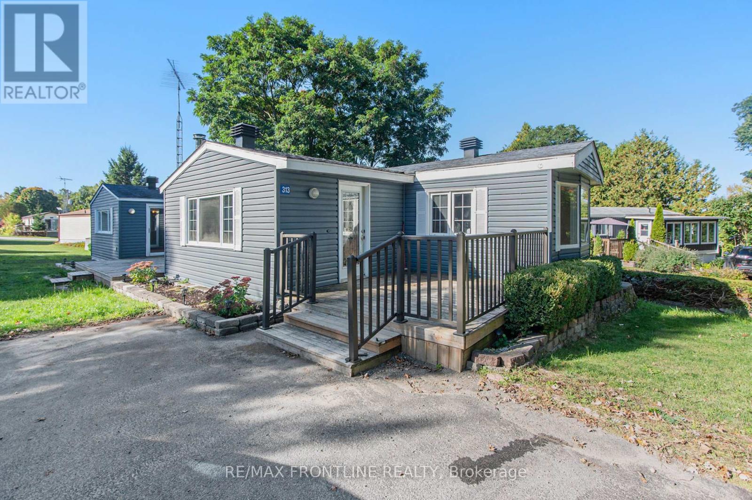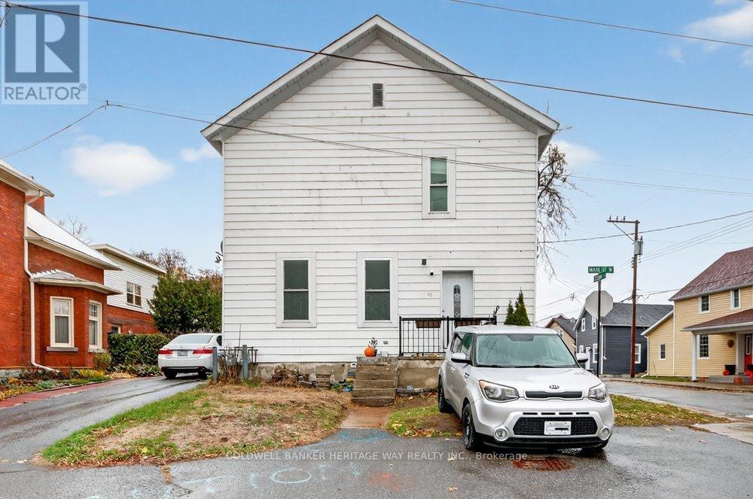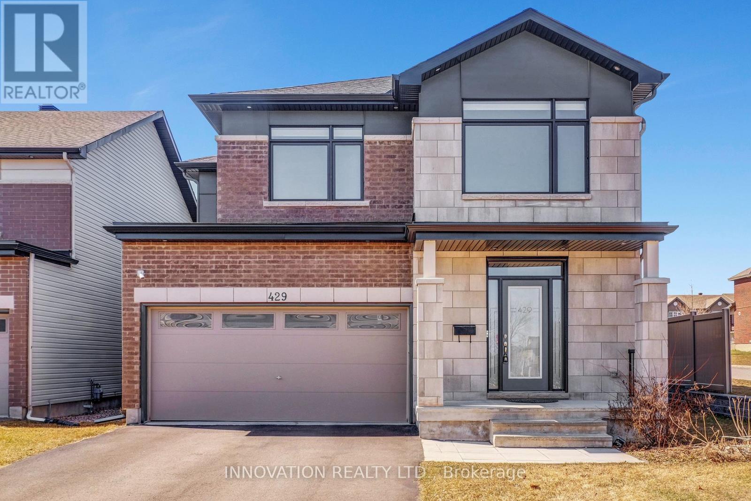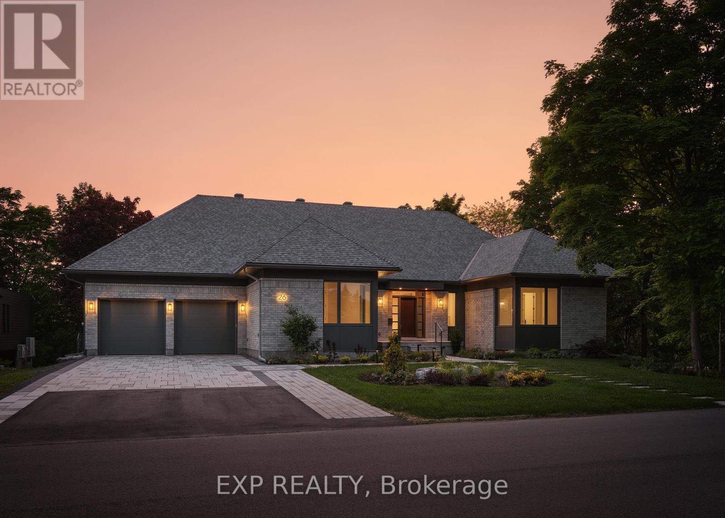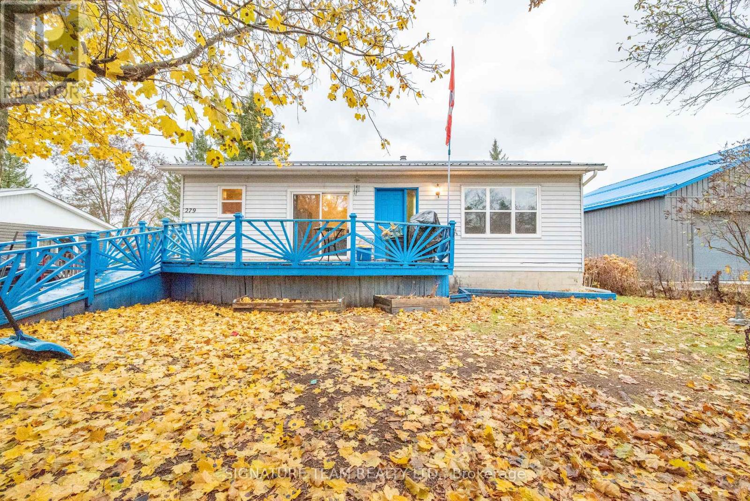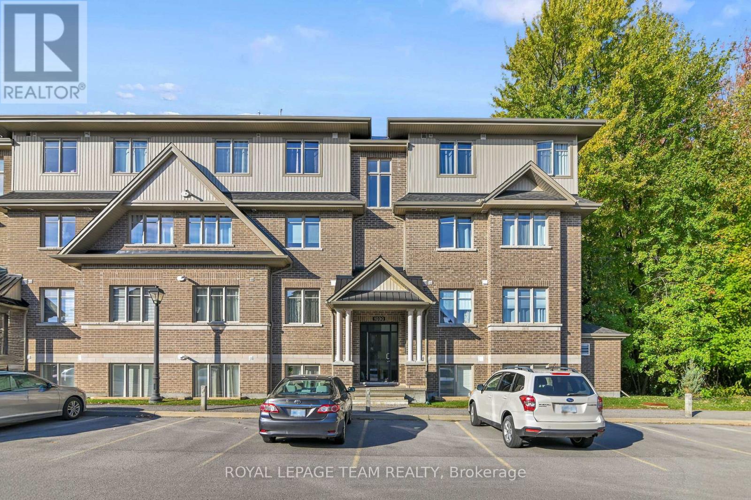903j Elmsmere Road
Ottawa, Ontario
903J Elmsmere Rd is a lovely refurbished move-in ready end unit town home, with no rear neighbours. On the main level you will find a large coat closet, powder room, a spacious kitchen with a large bay window letting in lots of natural light and a convenient pass through to the dining room and large living room with a door to the yard. The fenced back yard is accessed from the living room and beyond the yard is a beautiful park like area to enjoy. Upstairs you will find 3 spacious bedrooms, with wall-to-wall closets in the primary bedroom, and a renovated main bathroom. On the lower level is a large L-shaped rec room and laundry/storage area with lots of shelving. Updates this year in this 3 bedroom home include: newly painted throughout; new vinyl laminate flooring on the main and lower levels; refinished parquet flooring on the upper level; updated main bathroom and powder room; new kitchen counter top, sink, faucets and hood fan. The A/C unit was installed in 2020 and the double oven of the stove has not been used! Condo fees include: water, gas, hydro, snow removal, building maintenance (roof, windows etc.), HVAC maintenance (except A/C), common area maintenance including the swimming pool, garbage removal, building insurance. One can park temporarily in front of the unit to unload groceries then park just up the road where you can view your car from the kitchen. Another feature is mail delivery is to the unit. This home, in the sought after area of Beacon Hill South, is close to shopping, transit, schools and recreation facilities. Do not hesitate to book a viewing! (id:60083)
Royal LePage Performance Realty
2394a Hwy 132 Highway
Admaston/bromley, Ontario
Welcome to 2394A Highway 132 just 5 minutes from the beautiful town of Renfrew, set on just over an acre of property surrounded by nature. This energy efficient 2023 built bungalow features ICF construction and in-floor radiant heating and offers three bedrooms, two full bathrooms, a beautiful, bright and spacious open concept living area combined with a custom kitchen, quartz countertops and a large island, perfect for morning breakfasts or gathering with friends. The primary bedroom features a luxurious ensuite and walk in-closet. Two additional generously sized bedrooms complete the home, along with a bonus room perfect for a home office or additional storage space. An attached heated 20x20 garage with inside entry completes this turn-key home. (id:60083)
Exp Realty
276 Mockingbird Road
Killaloe, Ontario
Welcome to your private paradise! If you're looking for a riverfront property that is move-in ready, quiet, peaceful, private with extra space.... this is it! This charming 4-bedroom, 2-bath bungalow is perfectly situated on 3 acres along the beautiful Bonnechere River. Completely surrounded by trees and water, this property offers peace, privacy, and endless opportunities for paddlers and nature lovers. The home has been beautifully renovated and features an open-concept where you can enjoy stunning views of the river. Pot lights brighten the space, while the cozy wood stove adds warmth and ambiance. Gorgeous marble dining set is included, making it easy to move in and start enjoying your new home. 3 bedrooms and a 4-piece bathroom are located on the main level. The windows were replaced in 2022, adding to the home's value and energy efficiency. The lower level has been renovated which can be used as a separate space for guests. It's complete with a second wood stove, kitchenette and propane stove, a 3-piece bathroom / laundry room. The home is equipped with a UV water system for clean drinking water. Outside, you'll find everything you need to enjoy country living at its best. A separate heated cabin with a 30-amp panel featuring a small fenced area and doggy door, giving your pets their own private retreat. A sea can with a 20-amp panel offers abundant storage space, while a lean-to adds even more utility. Raised garden beds are ideal for avid gardeners, and a chicken coop allows you to enjoy fresh eggs right from your backyard. Whether you're looking for a year-round home or a peaceful getaway, this riverside property combines comfort, nature, and privacy in one stunning package. Come experience the tranquility of the Bonnechere River and make this incredible property your own. 24 hr irrevocable. (id:60083)
Signature Team Realty Ltd.
100 Canyon Drive
Ottawa, Ontario
Welcome to this picturesque 2-storey detached home in the charming village of Kinburn, where country living meets modern convenience. Perfectly situated for those seeking peace and privacy while still enjoying easy access to city amenities, this home offers the best of both worlds. Set on a beautiful lot with breathtaking views of the surrounding countryside, the private fenced backyard is an entertainers dream featuring an inground pool, fire pit, tire swing, and interlock patio ideal for relaxing or hosting family and friends. Inside, you'll find a spacious and inviting layout designed for comfortable living. The large country-style eat-in kitchen is the heart of the home, complete with a sink overlooking the yard, and flows seamlessly into a sunken family room with patio doors that open to your outdoor oasis. A formal living room off the dining room provides the perfect setting for gatherings, enhanced by expansive picture windows that fill the space with natural light and showcase the stunning views. Working from home is easy with a main floor office, while the convenient main floor laundry room adds function and practicality to everyday living. Upstairs, there are three generous bedrooms, including a massive primary suite that serves as a true retreat. The finished basement provides even more living space, featuring a fourth bedroom and plenty of room for recreation, a home gym, or a play area. A perfect blend of rural tranquility and modern comfort, this Kinburn gem invites you to slow down and enjoy the beauty of country life without giving up convenience. Come experience the warmth, charm, and peaceful lifestyle this wonderful home has to offer. Total Utility cost per year $2876. (id:60083)
Innovation Realty Ltd.
10014 Broken Second Road
Edwardsburgh/cardinal, Ontario
Welcome to 10014 Broken Second Road in Iroquois. This spacious, well kept brick bungalow offers 3+1 bedrooms with a partially finished basement just waiting for you to turn it into the perfect space to accommodate your family needs. Hardwood floors give warmth to the main areas while a mixture of vinyl and laminate floors complete the rest of the rooms on the main level. There's no carpet. Plenty of beautiful natural light shines into the home. The main floor family room has patio door access to the large deck. The private backyard offers perennial gardens, mature trees, a vegetable garden, and plenty of wildlife that enjoy the flowers and feeders the owners set out. Main floor laundry, a large pantry, spacious bedrooms, a mail level office, main floor living room, main floor family room with gas fireplace, formal dining area and garage access are some of the fabulous features this home has to offer. The interior garage measures19'2"x20'3". The property is a short drive to Iroquois, Cardinal and highway 401 for easy access to Brockville, Morrisburg, Cornwall, Kemptville and Ottawa. New furnace 2025, Roof 2022. Book your showing today. (id:60083)
Coldwell Banker Coburn Realty
14 Conway Street
Madawaska Valley, Ontario
Looking for a manufacturing facility in the Madawaska Valley? This 32,000 square foot building is the idea place to set-up shop. Two large overhead doors, easy access, suitable for a variety of uses, including: Commercial Garage, Contractor's Yard, Factory Outlet, Truck Terminal, Warehouse, Welding Shop, Sawmill, Mini Storage, plus a host of additional industrial possibilities. Unique wood burning central boiler system. Lots of parking! (id:60083)
Gentry Real Estate Services Limited
313 Acacia Road
Drummond/north Elmsley, Ontario
Discover peaceful country living in this desirable 55+ waterfront community known as Hillview Park. Located on the shores of Mississippi Lake, this unique mobile home offers over 1200 square feet of comfortable living space, perfect for those seeking a tranquil summer retreat or year-round residence. The thoughtful layout maximizes the living space while maintaining a welcoming atmosphere throughout. You will appreciate the spacious dining room, galley kitchen, a bright living and family room each with H/E wood burning stoves for those chilly days, as well as the large primary bedroom, 4pc bath and 2 additional bedrooms perfect for your overnight guests. The home requires TLC throughout and is being sold as is, but presents excellent renovation potential at this price for those looking to customize and make it their own. Located in a meticulously maintained community, outdoor enthusiasts will enjoy having lake access just a short walk away. This fabulous waterfront area offers stunning lake views and is ideal for swimming or kayaking and so much more. Convenience meets serenity with this prime location a short drive to both Heritage Perth and Carleton Place, providing easy access to shopping, dining, healthcare, and other essential services. Whether you choose to live here year-round or use it as your summer retreat before heading south for the winter, this property offers flexible living options. Residents enjoy the benefits of lakeside living in a secure, well-maintained environment, all at very attractive and affordable price point. * Please note that Buyers must be approved by the park management. The Offer must include this condition. During this time the park rules and regulations will be discussed. Current rent is 610.96 monthly, which includes the land lease rent, portion of property taxes, water (and water testing), sewer, garbage pickup, park snow removal and road maintenance and lake access. Dont miss out on this wonderful opportunity, call today! (id:60083)
RE/MAX Frontline Realty
48 Main Street W
Mississippi Mills, Ontario
Excellent Investment Opportunity in the Heart of Almonte! Welcome to this well-maintained duplex located in the friendly and growing town of Almonte-a vibrant community known for its charm, historic character, and small-town hospitality. This property offers two spacious and separately metered units, with reliable tenants and ample parking. The front unit was completely renovated approximately 6-7 years ago, featuring new windows, stylish and updated finishes, offers 3 bedrooms and 1.5 bathrooms. The back unit is quite large and includes 3 bedrooms and 1 bathroom, plus a private and spacious yard. Major updates include 2 new furnaces (1 in 2024 & 1 in 2025) and new roof approximately 5 years ago. This is a solid income-producing property -perfect for investors or those seeking to expand their portfolio in one of the Ottawa Valley's most desirable small towns. A wonderful opportunity to own a proven income property in the thriving town of Almonte-where heritage charm meets modern convenience. Photos have been digitally enhanced (id:60083)
Coldwell Banker Heritage Way Realty Inc.
429 Fernside Street
Ottawa, Ontario
Highly upgraded former Claridge model home; the Cumberland, sits in a prime corner lot in beautiful Findlay Creek. Main floor welcomed by a bright and inviting Foyer with upgraded tile, upgraded hardwood floors, spacious Living, Dining rooms, main floor Family room with an elegant double sided gas fireplace. Gourmet Kitchen with highly upgraded kitchen cabinets, quartz countertops, extended island, built in Oven / Microwave & Cooktop, upgraded chimney style Hood Fan. Hardwood staircase leads to the upper floor features a bright and spacious Primary Bedroom, walk in closet with custom shelves and a luxury 5-piece ensuite with double sink and freestanding bathtub, 3 good size secondary bedrooms, large loft with hardwood flooring, second floor laundry. Huge recreation room in the basement. Earth tone colors; easy to show. (id:60083)
Innovation Realty Ltd.
26 Clovelly Road W
Ottawa, Ontario
Newly built high-end bungalow by award-winning Hobin Architecture and RND Construction on a 100 x 150 ft lot facing Quarry Park. With over 4,100 sq. ft. of finished space, this 6-bedroom, 5.5-bath residence offers refined contemporary living ideal for embassy or executive buyers seeking elegance, privacy, and superior craftsmanship. The open-concept design features 10-ft vaulted ceilings, expansive windows, and a designer chef's kitchen with walk-in pantry, BBQ deck, and central courtyard patio-perfect for entertaining on any scale. The bright walkout lower level includes two bedrooms and a spacious recreation area, offering flexibility for guests, staff, or extended family. Built to the highest standards, this net-zero ready home features radiant heating, advanced HVAC, and full smart home automation. Overlooking parkland and minutes from downtown Ottawa, this residence defines modern luxury in a prestigious setting. (id:60083)
Exp Realty
279 Jessie Street
Bonnechere Valley, Ontario
Welcome to 279 Jessie Street in the heart of Eganville! This charming 3-bedroom, 1-bath bungalow offers comfort, convenience, and great value in a desirable location. Situated within walking distance to all of Eganville's amenities, this home provides the perfect blend of small-town living and everyday practicality. Step inside to a main level featuring a functional layout ideal for families, first-time buyers, or those looking to downsize. Conveniently, all bedrooms and bathroom are on the main level. Appliances are included, making your move-in process simple and stress-free. The home is heated efficiently with a propane furnace and offers peace of mind with a brand new tin roof and 200-amp electrical breaker panel. A deck off the front of the home provides the perfect spot to enjoy your morning coffee or unwind in the evenings while taking in the friendly neighborhood surroundings. The partially finished basement adds valuable extra space for a recreation room, home office, or storage-tailored to your needs. With its solid construction and central location, 279 Jessie Street is ready to welcome its next owner. Enjoy the ease of walking to shops, schools, and local restaurants while coming home to a cozy property. Don't miss your chance to own this delightful bungalow in beautiful Eganville! Min 48 hr irrevocable. (id:60083)
Signature Team Realty Ltd.
D - 1030 Beryl Private
Ottawa, Ontario
Exceptional 2 bedroom, 2 bath, END UNIT backing onto beautiful trees and with a private balcony to sit and enjoy nature. There are so many great features of this particular unit and with it's ideal location, there is only 1 shared wall which is in the foyer. The open concept plan showcases the spaciousness (and 9' ceilings) and the natural light that fills the home. Beautiful hardwood flooring in the primary living areas and cozy carpeting in both bedrooms, all in excellent condition. The bright European style designer kitchen offers a convenient pantry and large breakfast bar at the center island. Gorgeous, upgraded lighting adds to the comfort of the tasteful decor. The Primary bedroom is spacious, and provides a walk-in closet and lovely 3 piece ensuite with walk-in shower. There is also a roomy second bedroom and 4 piece main bathroom with tub / shower combo complete with subway tiles. Enjoy the in-unit, full size washer / dryer and handy linen closet. This condo has 2 separate entries and is only 1 short flight of stairs up from the front entrance. The second entrance has ramp access and a stairlift along with an extra wide door making access easier for those with mobility restrictions. The Primary bedroom and main bathroom also have wider doorways (33"). TWO PARKING SPOTS, one directly outside the front door! An easy walk to the new O-Train, OC Transpo bus, and loads of new retail outlets. This condo has Energy Star rating with low E-Argon windows, higher insulation in exterior walls and high efficiency furnace. Water is included in the condo fees. No smoking permitted in units or in common areas. Pets are allowed. Don't wait...this unit stands out, and with all the special features, it won't be around for long!! (id:60083)
Royal LePage Team Realty


