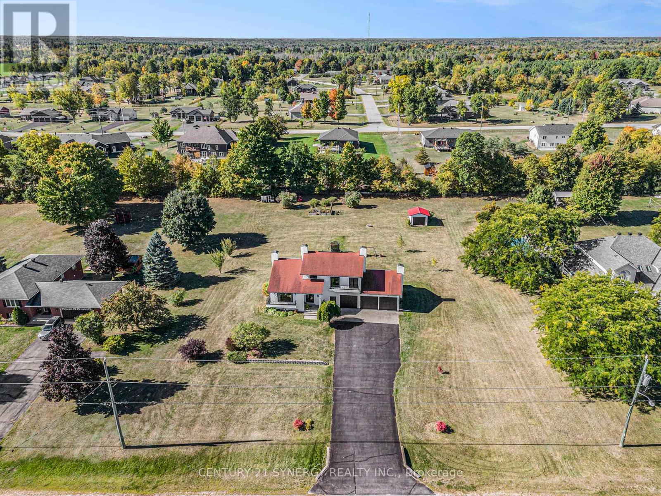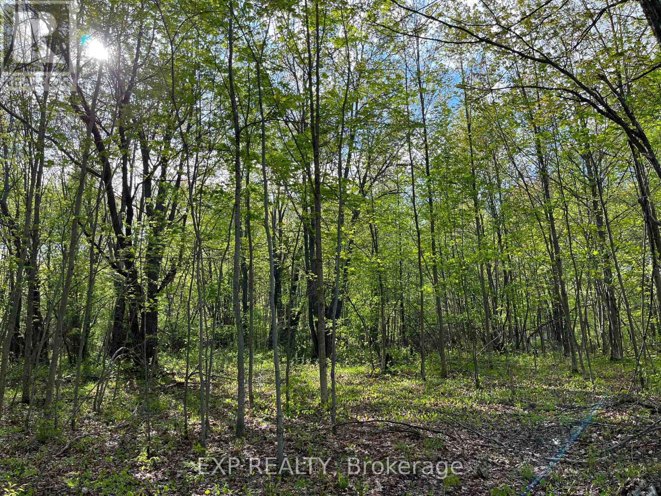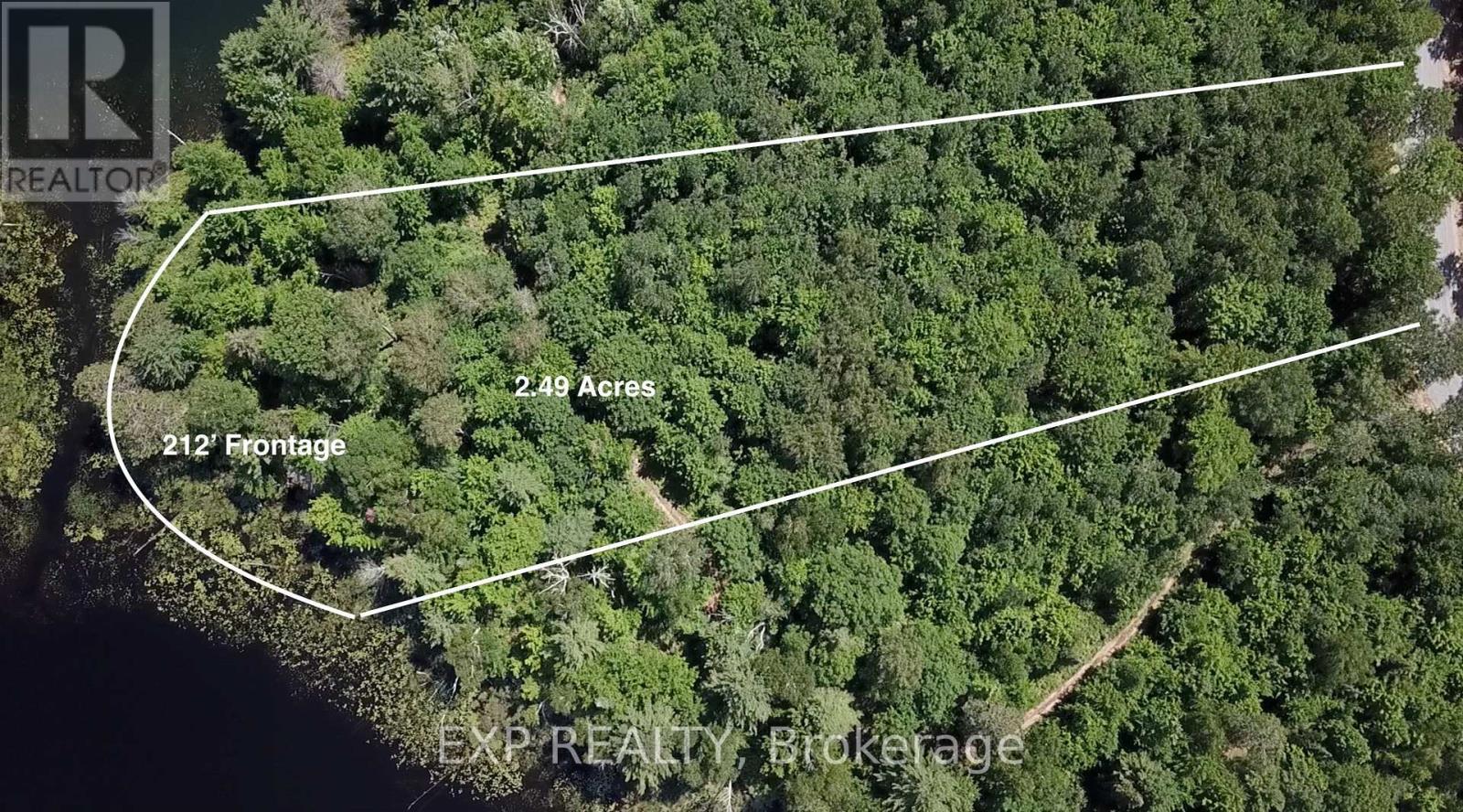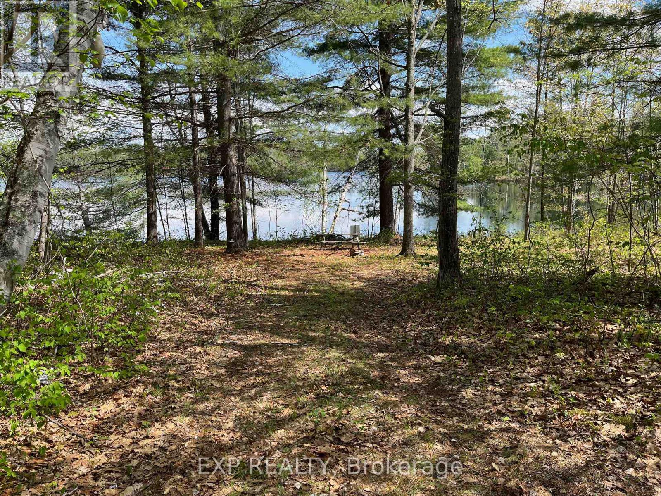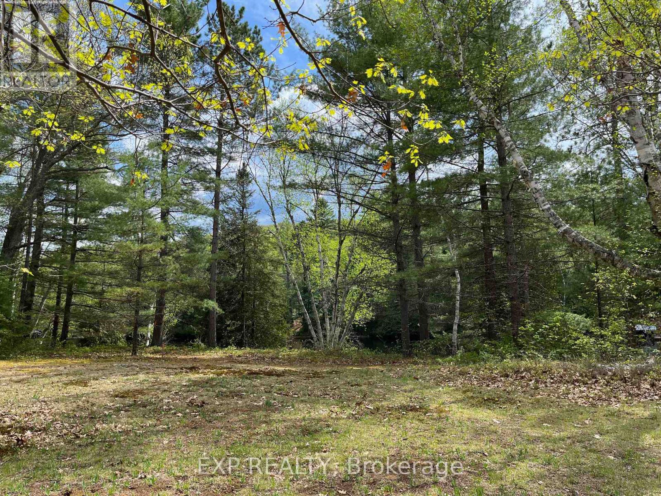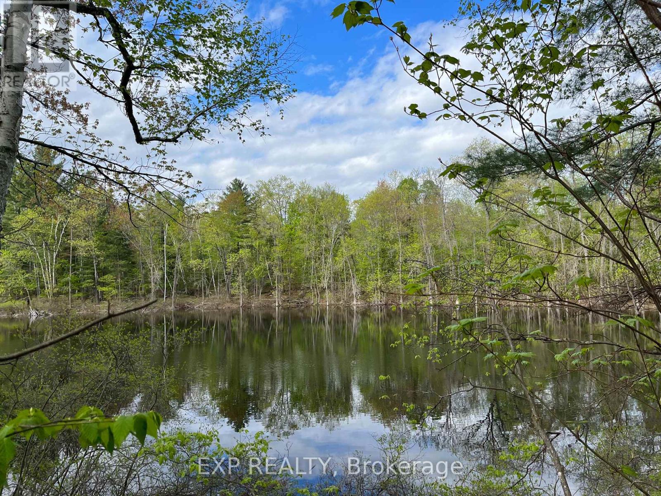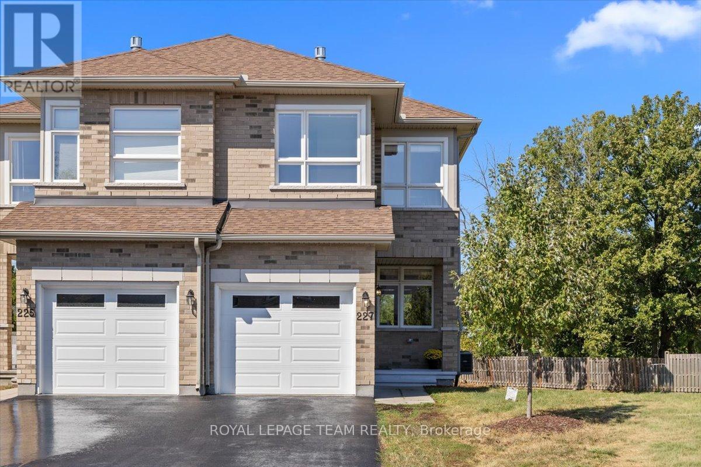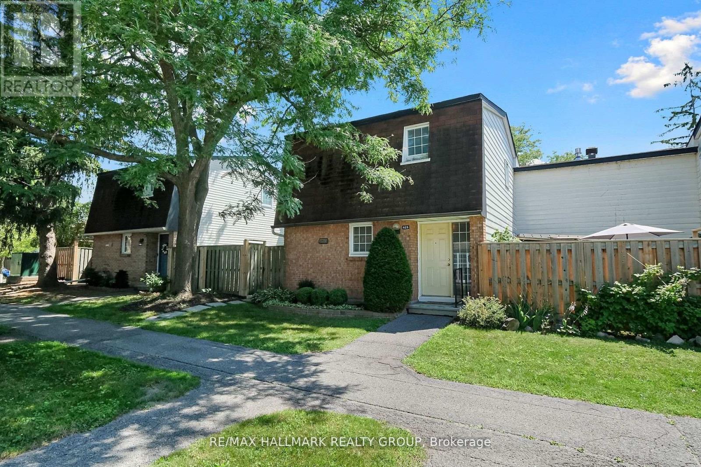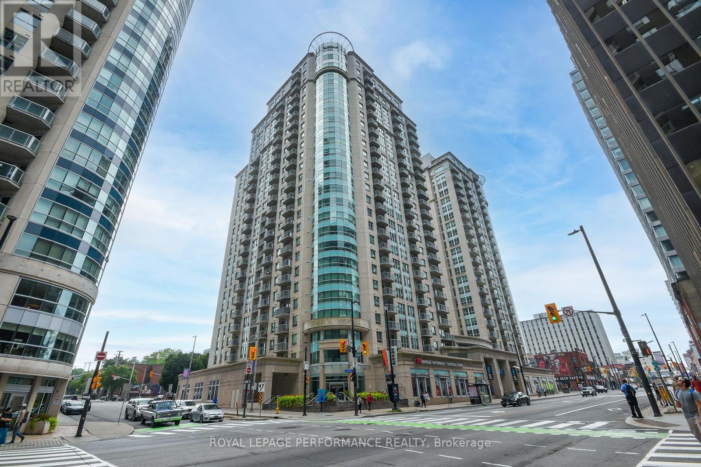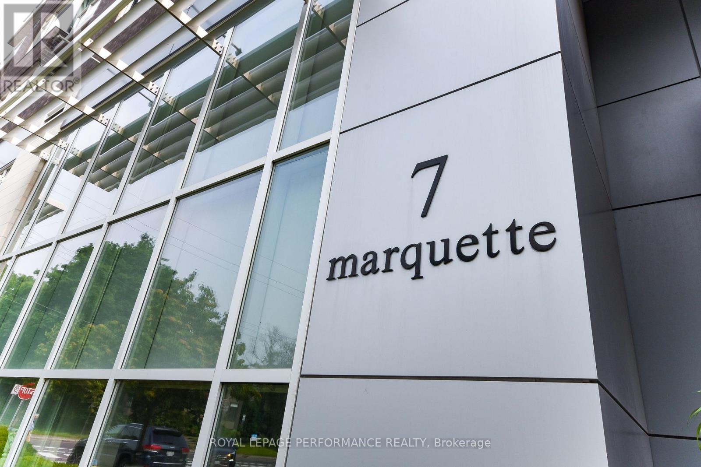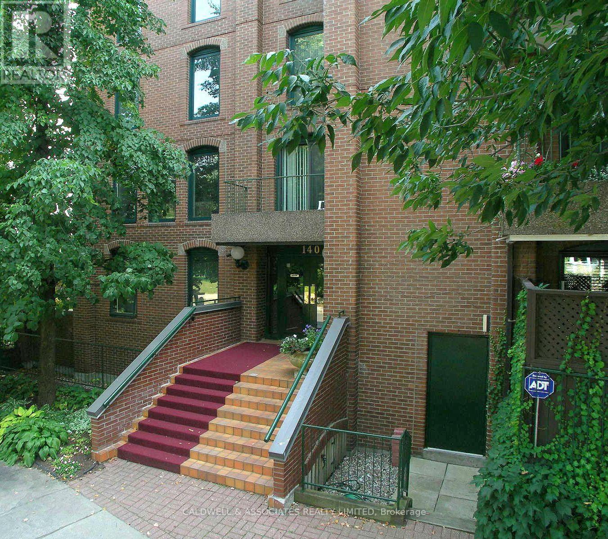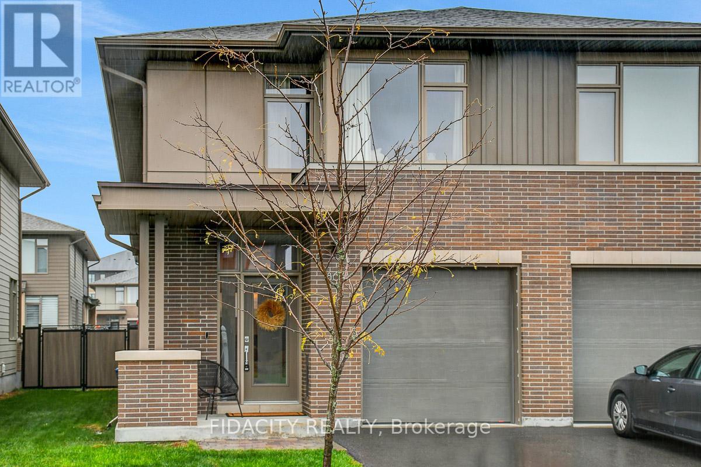12 Davis Lane
Rideau Lakes, Ontario
This executive, custom-built home in desirable South Point has been beautifully maintained and features +2,000 square feet of developed living space, 3+1 bedrooms, 1.5 baths, and situated on over an acre of land. This R-2000 home offers outstanding efficiency, comfort, and quality throughout. The heart of the home is the kitchen, featuring solid oak cabinetry, built-in appliances, and moveable custom island, perfect for both everyday meals and entertaining. The formal dining room looks through the architectural opening to the bright and open living room. Enjoy the outdoors in the south-west facing backyard with composite deck, gazebo, large storage shed, garden boxes and chicken coops, with access from the cozy sitting room. Convenient main floor laundry room and 2pc guest bath complete this level. Upstairs you will find the large primary suite, two additional bedrooms, and large 4pc bath with standup shower, soaker tub and best of all, a laundry shoot down to the main floor laundry. The living spaces flow seamlessly, with floors redone in the last 5 years and plenty of natural light enhanced by newer windows, and custom pull-down blinds in all bedrooms, kitchen, and 2pc bath. Privacy film on exterior windows of the bedrooms at the rear of the home add an extra layer of privacy. The fully finished basement extends your living space with a cozy family room, a 4th bedroom, and a spacious storage/utility room. Car enthusiasts and hobbyists will love the heated and insulated 3-car garage, complete with hot and cold water hookups and three access points to outside, while the paved driveway provides plenty of parking. Never worry about power outages, as this home is wired for a generator. All of this in a highly desirable neighbourhood in country-like setting, just 3 minutes to town or 3 minutes to the golf course! 24 hours irrevocable on all offers. (id:60083)
Century 21 Synergy Realty Inc.
Lot 7 Casson Trail
Madawaska Valley, Ontario
Lot 7 - Prime Location in the Heart of Chippawa Shores. Strategically located just steps from the key features of the Chippawa Shores private community, this 2.71-acre lot on a quiet cul-de-sac offers exceptional potential to build your dream home or cottage in a peaceful, family-friendly setting. Nestled in the beautiful Madawaska Valley, just minutes from Barry's Bay and all local amenities, Chippawa Shores is a freehold waterfront community designed with privacy and exclusivity in mind. This is a rare opportunity to be part of a development that fosters lasting family memories while enjoying access to a private, well-planned community. Residents have joint-use access to The Lodge, The Great Lawn, and The Beach-featuring over 1,300 feet of pristine, west-facing sandy shoreline, perfect for swimming, beach volleyball, and watersports. Private roads throughout provide year-round access. Minimum build size is 1,250 sq. ft., with no timeline to build. All construction must comply with municipal by-laws and building code regulations. (id:60083)
Exp Realty
Lot 9 Casson Trail
Madawaska Valley, Ontario
With a combined 215 feet of frontage and scenic views overlooking both Green Lake and Labrador Lake, this property offers a truly unique natural setting. Situated on 2.52 acres, Lot 9 is one of the larger estate lots in the community, providing the peaceful rural experience so many seek beyond the bustle of city life. Located just 10 minutes from Barry's Bay, you'll have easy access to all local amenities while enjoying the serenity of your private retreat. Chippawa Shores is a freehold waterfront community designed with privacy and exclusivity in mind - an opportunity to be part of a development where family memories are made for generations. Residents enjoy joint-use access to The Lodge, The Great Lawn, and the Beach, featuring over 1,300 feet of western-facing sandy shoreline - perfect for swimming, beach volleyball, and watersports. The private road throughout the community ensures year-round access.Minimum build size is 1,250 sq. ft. with no timeline to build. Municipal by-laws and the Ontario Building Code govern what and where you can build, allowing flexibility while maintaining the integrity of the development. (id:60083)
Exp Realty
Lot 15 Sandy Shores Trail
Madawaska Valley, Ontario
With mature tree growth and a level, open area near the water's edge, Lot 15 offers 162 feet of frontage on the tranquil Green Lake. Spanning 2.17 acres, this property provides endless possibilities to create your dream home or cottage. If peaceful lakefront living surrounded by nature is what you seek, this is it. The calm, clear waters of Green Lake are perfect for canoeing, kayaking, and family fun. A drilled well is already in place for your convenience. Chippawa Shores is a freehold waterfront community thoughtfully designed with privacy and exclusivity in mind. It's an opportunity to be part of a development where families build lasting memories for generations. Owners enjoy joint-use access to The Lodge, The Great Lawn, and The Beach-featuring over 1,300 feet of western-facing sandy shoreline, ideal for swimming, beach volleyball, and watersports. A private road ensures year-round access. The minimum build size is 1,250 sq. ft., with no timeline to build. Municipal by-laws and the Ontario Building Code govern what and where you can build, allowing flexibility while preserving the integrity of this beautiful community. (id:60083)
Exp Realty
Lot 37 Sandy Shores Trail
Madawaska Valley, Ontario
This south-facing waterfront lot features 156 feet of frontage on the Madawaska River, offering access to over 90 km of boating through the region's beautiful interconnected waterways. Spanning 1.36 acres, this level property provides ample space to design and build your ideal home or cottage retreat.The shoreline gently slopes to the water's edge, where an inviting sandy, shallow entry makes it perfect for swimming, launching a dock, and enjoying the stunning views toward Kamaniskeg Lake. Chippawa Shores is a freehold waterfront community thoughtfully designed with privacy and exclusivity in mind. This is your opportunity to be part of a development where families build lasting memories for generations. Residents enjoy joint-use access to The Lodge, The Great Lawn, and The Beach-featuring over 1,300 feet of western-facing sandy shoreline, ideal for swimming, beach volleyball, and watersports. A private road provides year-round access. Minimum build size is 1,250 sq. ft., with no timeline to build. Municipal by-laws and the Ontario Building Code govern what and where you can build, giving you flexibility while maintaining the integrity of this exceptional community. (id:60083)
Exp Realty
Lot 4 Sandy Shores Trail
Madawaska Valley, Ontario
Your Canvas for a Private Waterfront Retreat. Lot 4 offers an incredible opportunity to create your own private oasis with direct access to Joe's Pond and a beautiful mixed hardwood forest. This unique, level 3.22-acre lot provides ample space and potential to build your dream home or cottage in a tranquil natural setting. Located in the heart of the Madawaska Valley, just minutes from Barry's Bay and all local amenities, Chippawa Shores is a freehold waterfront community designed with privacy and exclusivity in mind. Enjoy being part of a thoughtfully planned development that's perfect for building lasting family memories. Residents of Chippawa Shores have joint-use access to The Lodge, The Great Lawn, and The Beach-featuring over 1,300 feet of pristine, west-facing sandy shoreline ideal for swimming, beach volleyball, and watersports. Private roads throughout the community provide year-round access. Minimum build size is 1,250 sq. ft., with no timeline to build. (id:60083)
Exp Realty
227 Bert Hall Street
Arnprior, Ontario
Welcome to 227 Bert Hall Street, a stylish semi detached home on one of the largest pie shaped lots in Village Creek. This 3 bed, 3.5 bath property combines great design with dependable income, currently leased to excellent tenants until 2026.The main level offers a bright open concept layout with hardwood floors, large windows, and a modern eat in kitchen. Upstairs features a spacious primary suite with ensuite and walk in closet, two additional bedrooms, a full bath, and a versatile loft with fireplace. Recent updates include brand new carpet on the stairs and upper level, along with fresh paint throughout. The finished lookout basement includes a family room, full bath, laundry, and ample storage. The expansive backyard with no rear neighbours provides privacy and space to enjoy. Located minutes to Highway 417, parks, shopping, and all amenities, this home offers comfort, space, and a reliable investment with long term tenants already in place. Four photos virtually staged. (id:60083)
Royal LePage Team Realty
625 Trelawny Private
Ottawa, Ontario
Welcome to 625 Trelawny Private a nicely appointed 3-bedroom condo townhouse offering exceptional value in a quiet, family-friendly neighbourhood. This well-laid-out home features both living and dining areas, generous bedrooms, and great natural light throughout. While it could benefit from some cosmetic updates, the home has been lovingly maintained and offers the perfect canvas to make it your own. Enjoy the rare bonus of a private, fully fenced yard ideal for relaxing, entertaining, or gardening. With one dedicated parking space, low condo fees, and a strong sense of community, this property makes a smart choice for first-time buyers, downsizers, or investors. Conveniently located close to parks, schools, shopping, and public transit, this is an excellent opportunity to own in a desirable location at an accessible price point. (id:60083)
RE/MAX Hallmark Realty Group
1107 - 234 Rideau Street
Ottawa, Ontario
Great opportunity for first time buyers, investors or professionals! This place offers urban living at its finest! This sun-filled one-bedroom apartment with underground parking and a storage locker has it all. As you step inside, a wide entrance with a large closet leads you to a spacious, open-concept living and dining area featuring hardwood floors. A large door opens to a balcony, offering stunning views of downtown. The modern kitchen is equipped with stainless steel appliances, a ceramic backsplash and floor tiles. The cozy bedroom boasts a large window and well-sized closet. Tastefully decorated bathroom has a bathtub and upgraded tiles. For your convenience, there's in-unit laundry. The location is truly unbeatable, placing you close to all amenities and the city's cultural hub. You can easily walk to Parliament Hill, Ottawa University, the Rideau Centre, the National Art Centre, and numerous restaurants and coffee shops in the Byward Market. Embrace an active lifestyle with access to the building's gym, pool and sauna. The building also offers 24-hour concierge service, and a party room with a huge terrace for residents to use. The unit has been freshly and professionally painted (July 2025). Public transit is easily accessible right at your doorstep. Well priced and move in ready! (id:60083)
Royal LePage Performance Realty
309a - 7 Marquette Avenue
Ottawa, Ontario
This is an exceptional opportunity to own a studio apartment in the highly sought-after Kavanough building, constructed by Domicile and situated in the trendy Beechwood Village. Its location provides convenient access to downtown, making it perfect for professionals, investors, those looking to downsize, or anyone seeking a pied-a-terre. This bright and sunny south-facing unit is thoughtfully designed for both comfort and practicality. The contemporary kitchen features granite countertops, a ceramic backsplash, and stainless steel appliances. The bathroom boasts a glass shower, granite countertop, and ample storage. Convenience of built-in cabinetry and a Murphy bed. The apartment showcases modern, functional design with high-end finishes, including ceramic tile and engineered hardwood flooring. Freshly painted and professionally cleaned in June 2025, this unit is truly move-in ready. A storage locker is included. The building itself offers a modern design with a welcoming foyer, party room, guest suite, fitness center, bike storage, workshop, car and pet wash, visitor's parking a library and a rooftop terrace with stunning views. Well-managed and secure building with a low condo fee. Flexible possession. Priced to sell. (id:60083)
Royal LePage Performance Realty
1 - 140 Rideau Terrace
Ottawa, Ontario
The tree-lined street of Rideau Terrace has an enticing charm that makes you look twice. If you are drawn to the unique combination of historic charm, distinctive architecture, and a prime location in a lively urban neighbourhood, you may wish to consider 1-140 Rideau Terrace. 1-410 Rideau Terrace offers three bedrooms, a spacious den, a combined living and dining room, a spacious kitchen with breakfast nook, plus a highly desirable 1,000 sq ft (approx.) patio. The current owners have invested $170,000 to ensure the exterior space remains enjoyable for years to come. The patio upgrades included the installation of a new membrane beneath the pavers, new pavers throughout, improved drainage with crushed stone, and the replacement of a 60-foot by 8-foot high privacy wall. The current owners had planned to make interior modifications; however, due to a change in personal plans, the new owners may wish to personalize the property or may prefer to keep things as they are. Parking Space #1 and Locker #13. (id:60083)
Caldwell & Associates Realty Limited
864 Moses Tennisco Street
Ottawa, Ontario
Experience elevated living in this exquisite Uniform-built residence, where custom design and high-end upgrades set a new benchmark for style and sophistication. Every detail of this home showcases thoughtful craftsmanship, refined finishes, and modern luxury. The main level welcomes you with an open-concept layout featuring wide-plank hardwood flooring and a chef-inspired kitchen with a waterfall island, quartz countertops, two tone extended designer cabinetry, undermount lighting, large tiled backsplash and stainless steel appliances, including a gas range stove. The adjoining living area is centered around a gas fireplace, offering warmth and elegance-perfect for both entertaining and quiet evenings in. Ascend the hardwood staircase to the upper level, where the wide-plank flooring continues, creating a seamless flow throughout. The bright primary suite is a true retreat, boasting dual walk-in closets and a spa-like ensuite with double vanities, soaker tub, large walk in shower and premium finishes. Two additional spacious bedrooms, a full three-piece bathroom, and a versatile storage area (ideal for a future laundry room) provide both comfort and practicality for family living. The finished lower level enhances the home's versatility with a large family room, a full three-piece bathroom, and flexible space ideal for a home theater, fitness studio, or future guest suite. This exceptional property combines luxury, comfort, and convenience in perfect harmony-a true reflection of contemporary living at its finest. (id:60083)
Fidacity Realty

