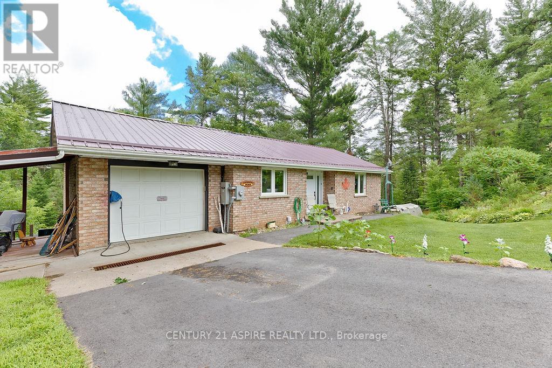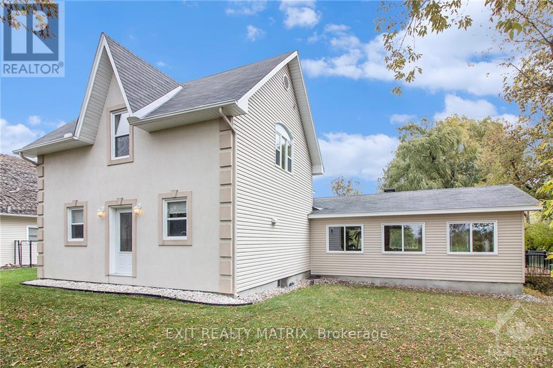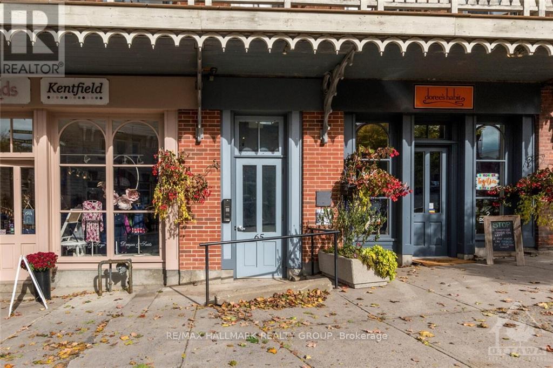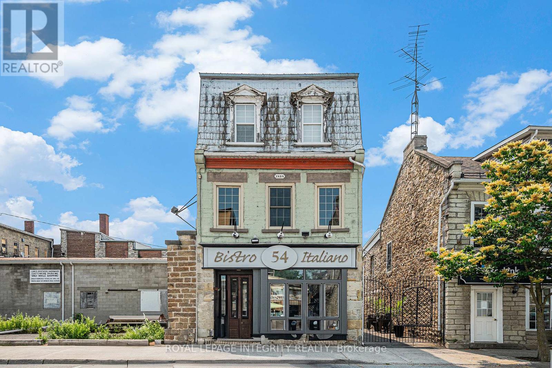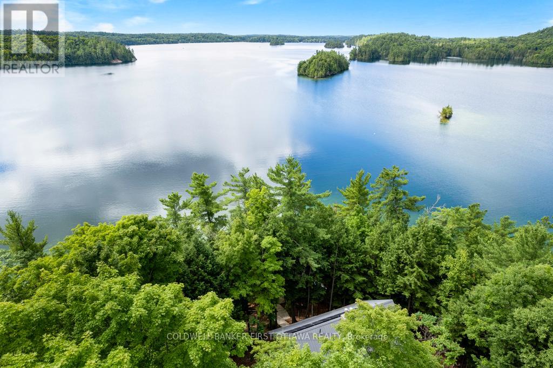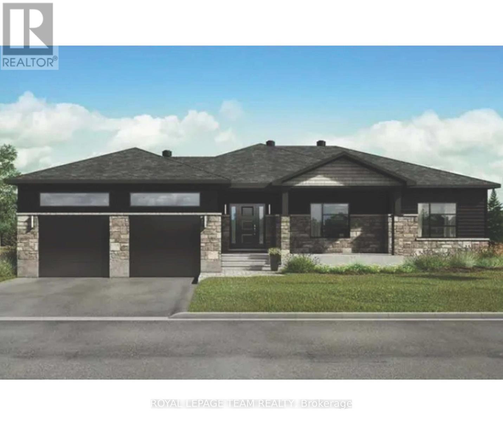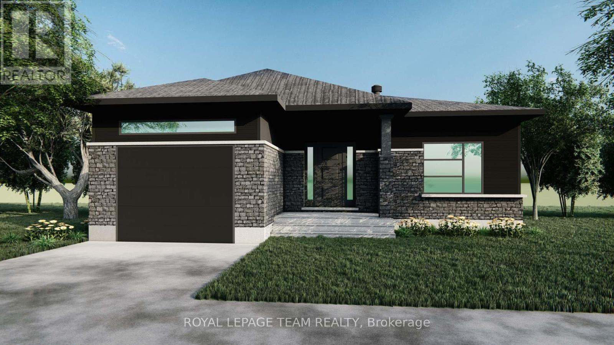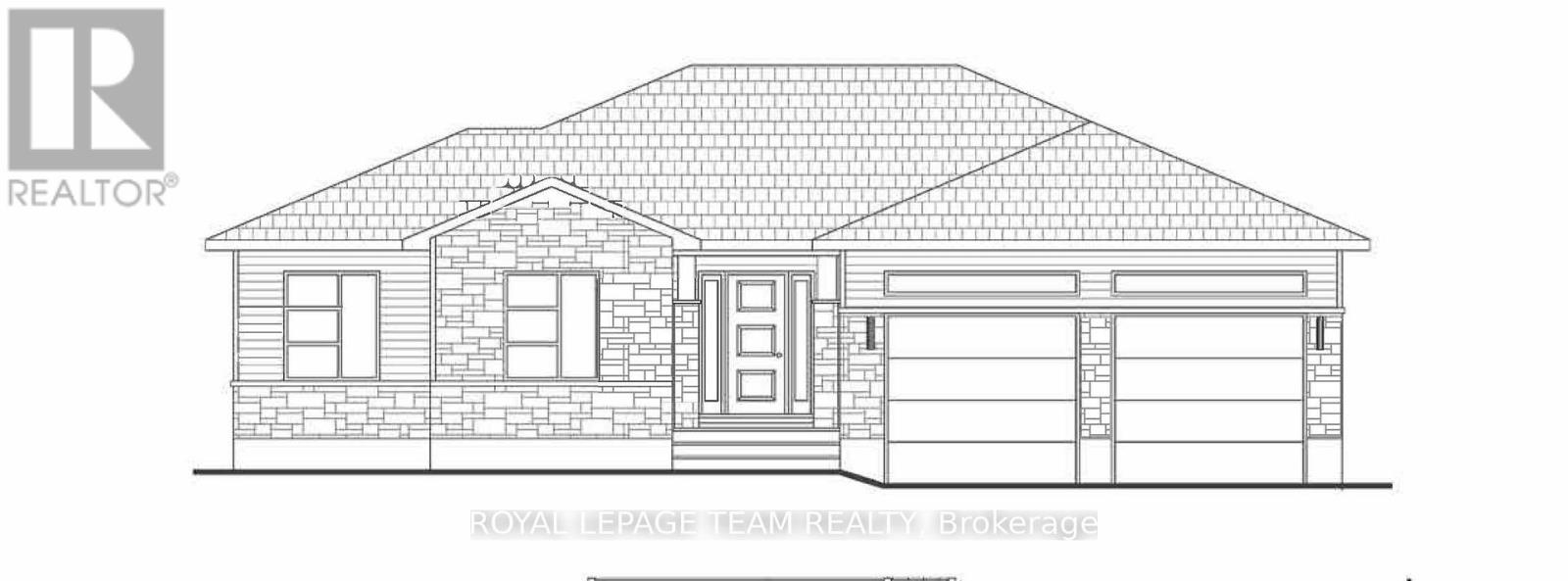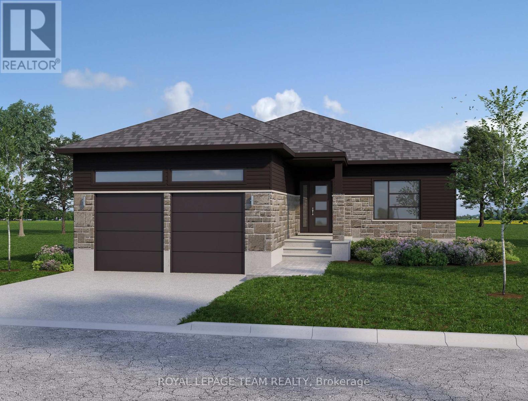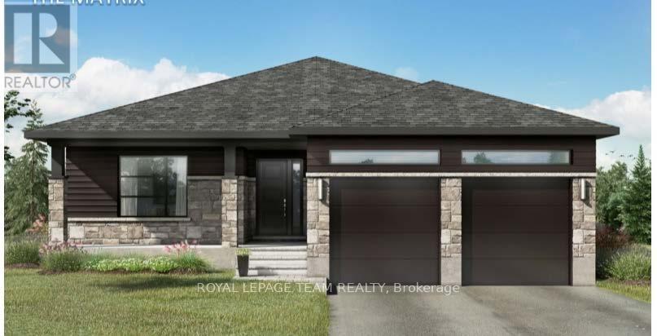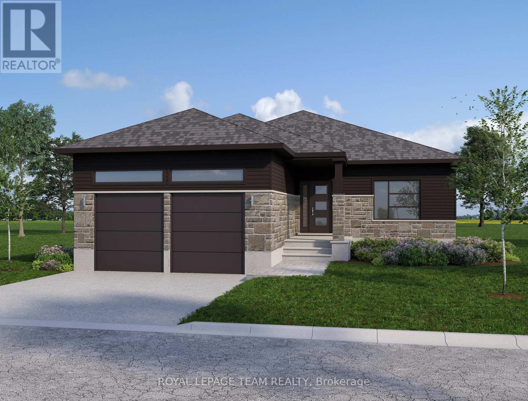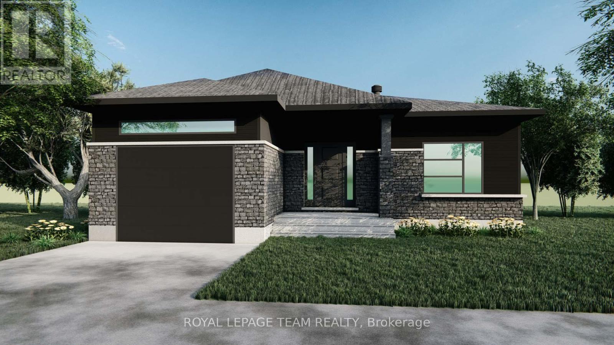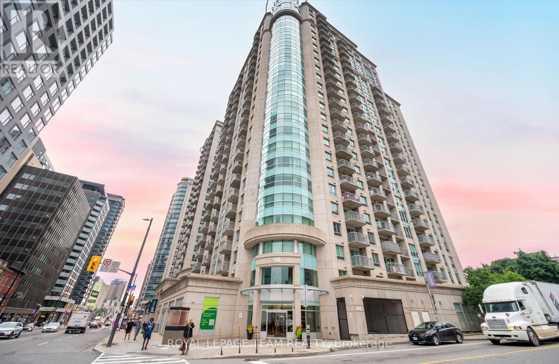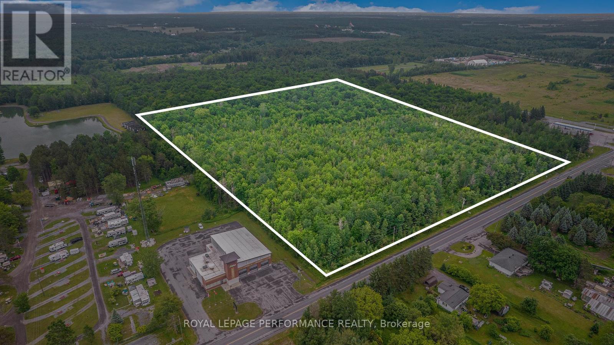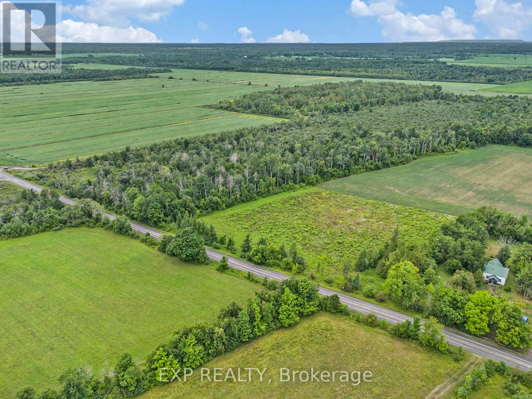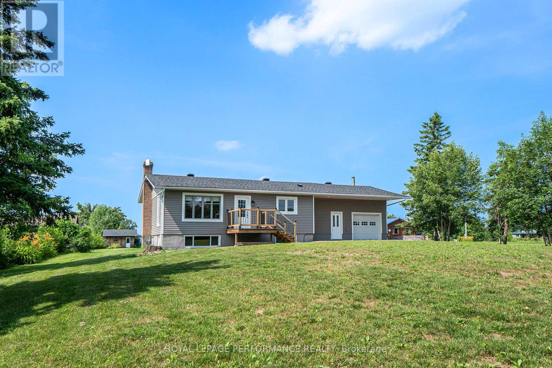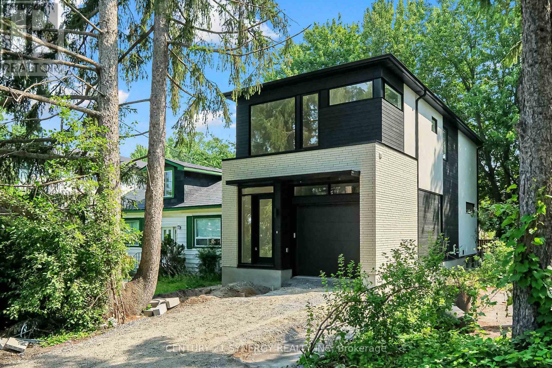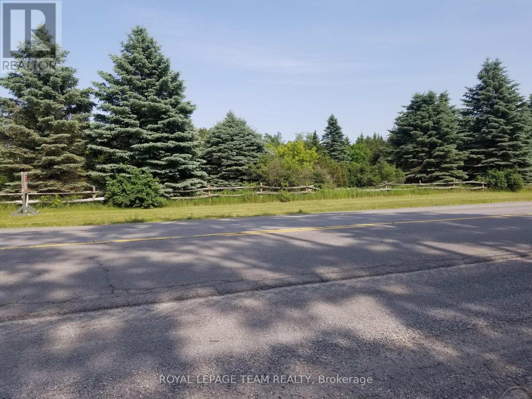539 Schwan Road
Laurentian Valley, Ontario
Welcome to your private riverside retreat on the beautiful Indian River! Nestled on a stunning 1.6-acre landscaped lot, this charming brick bungalow offers the perfect blend of peaceful seclusion and modern comfort. Enjoy the serenity of nature with mature trees, manicured gardens, and breathtaking views right from your backyard. Experience peaceful walks along the scenic trails that wind through the property, leading you across two charming small bridges nestled in nature. Step inside to a custom-designed kitchen featuring quartz countertops and ample cabinetry, a true chefs delight. The open-concept layout flows effortlessly into the main living area, ideal for both quiet evenings and entertaining. This home offers 1 bedroom on the main level plus 3 additional bedrooms in the fully finished walk-out basement. Whether you're sipping your morning coffee on the back deck or relaxing by the waters edge, the sights and sounds of the Indian River will become your new everyday luxury. Minimum 24 Hour irrevocable on all written offers. (id:60083)
Century 21 Aspire Realty Ltd.
1991 Finch-Winchester Boundary Road
North Stormont, Ontario
Flooring: Hardwood, Presenting a unique multi-generational opportunity on 96 sprawling acres, w/25 acres of cultivatable land. This property boasts 2 homes, ideal for family living or business ventures. The 1st home is a beautifully renovated 2-storey residence, offering modern amenities & comfort, w/all appliances & an interior inground pool, ideal for year-round relaxation. The home is bathed in plenty of natural light, creating a warm & inviting atmosphere throughout. Numerous upgrades have been made to ensure this property is well-prepared for long-term use. The 2nd home, built in 2022, is a charming detached 1-bedroom, 1-bathroom bungalow featuring ceramic & laminate flooring, complete w/a double garage. Additionally, this property includes a double car garage w/a loft & bathroom, powered by its own system, & a massive 100x40 garage/shop, w/a 40x50 radiant heated section. Don’t miss this versatile & expansive property, offering endless possibilities for farming, family living or business ventures!, Flooring: Ceramic, Flooring: Laminate (id:60083)
Exit Realty Matrix
74 Sandy Beach Road
Laurentian Valley, Ontario
Investors or Serious Handymen..Large country lot sitting directly on the Indian River. Five minutes to Pembroke and 15 minutes to Petawawa. The outdoor space is ideal for gardening, entertaining, and is the perfect location to build your dream home. Home is sold as is, where is. This property requires significant work to make it livable. Or teardown and build a home to suit your needs., Flooring: Linoleum, Flooring: Other (See Remarks) (id:60083)
Exp Realty
21 Bayview Drive
Loyalist, Ontario
ATTENTION ALL ONTARIO Land Developers, Builders & Investors...50+ acres of PRIME RESIDENTIAL BUILDING ACREAGE HAVE BEEN RELEASED FOR SALE AT A NEW PRICE! THE PROPOSED LANDS have been re-zoned for future development as A POTENTIAL RESIDENTIAL DESIGNATION BY THE LOYALIST TOWNSHIP FOR FUTURE RESIDENTIAL DEVELOPMENT OF UP TO 300+ HOMES! This expansion is being considered in PHASE 2 of the LOYALIST FUTURE EXPANSION DEVELOPMENT PLAN. The scenic 51.6 lacres are located WEST OF KINGSTON. and could not be more Prime for future development...located west of Amherstview, steps away from Lake Ontario and PARROTTS BAY , this 50+ acre lot has significant frontage on two roads, and backs onto the spectacular Parrott's Bay Conservation Area. FUTURE PRIME BUILDING LOTS COULD NOT BE MORE SPECTACULAR!! LOYALIST TOWNSHIP EXPANSION PLANS ARE IN FULL PROCESS and have been PROGRESSING through the planning stages for several years! For more extensive Loyalist Expansion Plan details please request a copy of the LOYALIST 92 page Future Development Report along with Transportation and Density Analysis Area Plan. See sections 2 & 3 of Aerial photo. Seller will entertain a substantial VTB with SERIOUS QUALIFIED DEVELOPERS/BUILDERS.THIS IS A RARE FIND, A HIDDEN TREASURE WAITING TO BE SEIZED...This is a long term investment for Substantial Potential Earnings. ACT NOW during the proposed designation process before the price increases, PROPERTY IS BEING SOLD "AS IS WHERE IS" BUYER DUE DILIGENCE APPLIES TO ALL ASPECTS OF THIS INVESTMENT OPPORTUNITY. DON'T MISS OUT ON THIS HUGE INVESTMENT OPPORTUNITY! (id:60083)
David Ashley & Co. Real Estate Ltd.
206 - 65 Mill Street
Mississippi Mills, Ontario
700 sq. ft. suite in renovated building. Hardwood floors. Unique and modern one bedroom appt in the central area of downtown Almonte. 5 appliances. Heat pump (thus air conditioning). Walk to shops, post office, bakery, deli store, banking, butcher, restaurants, pubs, LCBO, the Beer store, library. Heritage brick walls, private 240 sq. ft. deck (to be installed) with view of Mississippi River and Riverwalk. Elevator being installed. Schedule B must accompany all offers. Currently tenanted, thus require 24 hours for all showings. Pets allowed. All appts thru listing realtor. (id:60083)
RE/MAX Hallmark Realty Group
54 Foster Street
Perth, Ontario
Welcome to Bistro 54, Perth, Ontario's first & only Italian Restaurant since 2005. Located in one of Canada's oldest & prettiest towns sits this beautiful 3 story stone building, built in 1858 by European masons. What you have with this incredible business & property is a turnkey, well maintained, upgraded, solid & well established business with over 8000 seated guests per year & a proven profitability formula. Three floors of renovated space totaling 2788 sq. ft., semi-finished basement 1050 sq. ft., containing HVAC, fresh pasta production, dry storage & walk in cooler. The main floor boasts old world charm through out the 32 seat dining room, service bar, open kitchen & unisex washroom. The second floor also has a 32 seat dining room, 2 washrooms, bar & rustic exposed rough hewn joists & rafters. The third floor is the onsite 1 bedroom residence. This is your opportunity to take over the reins, showcase your culinary talents to become the next generation. Possible VTB (id:60083)
Royal LePage Integrity Realty
6560 County Rd 17 Road
Alfred And Plantagenet, Ontario
This exquisite bungalow is a haven of comfort and luxury. Its open-concept main level features hardwood floors and large windows throughout. A cozy living room, elegant dining room and a chef's kitchen with s/s appliances and a sit-at peninsula create a welcoming atmosphere. Two well-appointed bedrooms and a renovated 4-piece bathroom offer relaxation and style. The primary bedroom boasts dual walk-in closets, a true retreat. A laundry room and oversized garage complete this level. The lower level showcases an in-law suite with an open concept design, including a living area, dining space and a spacious kitchen. A laundry room and 4-piece bathroom provide convenience, while a spacious bedroom with an oversized walk-in closet ensures comfort. Outside, enjoy a backyard oasis on the expansive 5.21-acre property. Entertain on the large deck with a gazebo, relax by the in-ground pool, or gather around the firepit with the privacy of no rear neighbors. (id:60083)
Exit Realty Matrix
0 Saumure Road
Ottawa, Ontario
This is your chance to create your dream home on a large lot just 30 mins to downtown Ottawa\r\nand moments to Vars and Limoges! 15.79 treed acres to customize into your perfect getaway just\r\noutside the city. RU zoning allows for many different uses to make your own. Buyer to verify\r\nall aspects to determine if the property is right for them. 24 hrs irrevocable on all offers. (id:60083)
Paul Rushforth Real Estate Inc.
1610 County Road 2
Front Of Yonge, Ontario
Welcome to your peaceful paradise in Mallorytown, ON! This expansive property offers a rare opportunity to own 190 acres of diverse and fertile land, perfectly blending natural beauty with practical amenities. \r\nA tranquil river gently meanders through the land, creating a picturesque setting enhanced by exploring the small but bountiful apple orchard, bee hives, and sprawling 100-acre field dedicated to crops and pasture.\r\nFor those interested in sustainable agriculture or starting a profitable venture, the land includes 30 acres of thriving sugarbush, ideal for maple syrup production, and 60 acres of lush forest, perfect for conservation or recreational use.\r\nJones Creek runs through a portion of the property, further enhancing the serene ambiance and offering additional opportunities for fishing or simply enjoying nature's splendor. Positioned close to amenities, this property provides the best of both worlds – seclusion and convenience.\r\nWith its low taxes and numerous options for development, this land is a canvas waiting for your vision. Whether you dream of building your ideal home, establishing a profitable cash crop farm, or tapping into the sugar bush, the possibilities are endless.\r\nThis property is not just a piece of land; it's a gateway to a lifestyle filled with potential and tranquility. Don't miss your chance to own your slice of countryside heaven in Mallorytown. (id:60083)
Lpt Realty
2275 Palmerston Lake
Frontenac, Ontario
Set on 6.69 forested acres with over 1,400 feet of private shoreline, this custom-built log home on Palmerston Lake offers quiet comfort and quality craftsmanship. The setting is both peaceful and wild, bordered by more than 1,000 acres of Crown land and over a kilometre of untouched Crown shoreline to the west. A short boat ride from the Marina brings you to the dock, where deep, clean water invites you to swim, fish, or simply take in the long, uninterrupted views down the lake. Designed with care and built to last, the home features timberframe accents, wide-plank pine floors, and a soaring great room anchored by a striking fieldstone fireplace. A woodstove adds warmth to the lower-level family room, while three bedrooms and two full baths provide space for family and guests. Down a forest path, a separate bunkie with its own outhouse offers a quiet retreat for visitors or a distraction-free artist's studio. The off-grid systems are robust, with a large solar and battery setup, generator backup, lake water intake, and full septic. Outside, a large firepit near the waters edge offers the perfect way to enjoy starlit evenings, and trails through to the neighbouring Crown land offer easy access to ATV and snowmobile routes. Imagine sipping your morning coffee on the dock as loons call across the water, grounding you in the quiet beauty of the land. 1.5 hours from Ottawa or Kingston, this is a place to get away and settle into a slower rhythm. (id:60083)
Coldwell Banker First Ottawa Realty
Lt 6 Harmony Road E
North Dundas, Ontario
Build your custom dream home on Lot Six in Winchesters Orchard Grove Development, a 2.25+ acre site close to the quaint and vibrant town of Winchester and the City Ottawa. The featured Empire model is approximately 1,700 sq ft bungalow with three bedrooms, two bathrooms, an open-concept layout, gourmet kitchen, double garage, and elegant stone-and-siding exterior. The home has 9-foot ceilings, and the living and dining area features a vaulted ceiling that provides an airy feeling of grandeur. Envision starting your day in modern elegance with cozy comforts, surrounded by peaceful nature. This property offers ample tree coverage to ensure privacy, complemented by an apple orchard landscape throughout the development. Take advantage of this exceptional opportunity to build your future home in an idyllic setting.This home has ICF (Insulated Concrete Form) foundations, which are designed to reduce heating costs and support basement comfort and durability. Many different models are available for this Lot. Please scroll through the pictures to choose, which model suits you. A price list is available in the picture portion of this listing. Don't miss your chance to live life to its fullest in these beautiful custom homes built by Moderna Homes Design Inc. (id:60083)
Royal LePage Team Realty
Lt 7 Merkley Road N
North Dundas, Ontario
Build your custom dream home on Lot Seven in Winchesters Orchard Grove Development, a large 1+ acre site close to the quaint and vibrant town of Winchester and the City Ottawa. The featured Bailey model is approximately 1,300 sq ft bungalow with two bedrooms, two bathrooms, an open-concept layout, gourmet kitchen, 9-foot ceilings, single garage, and elegant stone-and-siding exterior. Envision starting your day in modern elegance with cozy comforts, surrounded by peaceful nature. This property offers ample tree coverage to ensure privacy, complemented by an apple orchard landscape throughout the development. Take advantage of this exceptional opportunity to build your future home in an idyllic setting.This home has ICF (Insulated Concrete Form) foundations, which are designed to reduce heating costs and support basement comfort and durability. Many different models are available for this Lot. Please scroll through the pictures to choose, which model suits you. A price list is available in the picture portion of this listing. Don't miss your chance to live life to its fullest in these beautiful custom homes built by Moderna Homes Design Inc. (id:60083)
Royal LePage Team Realty
Lt 3 Harmony Road E
North Dundas, Ontario
Build your custom dream home on Lot Three in Winchesters Orchard Grove Development, a large 1+ acre site close to the quaint and vibrant town of Winchester and the City Ottawa. The featured Arcadia model is approximately 1,900 sq ft bungalow with three bedrooms, two and a half bathrooms, an open-concept layout, gourmet kitchen, 9-foot ceilings, double garage, and elegant stone-and-siding exterior. Envision starting your day in modern elegance with cozy comforts, surrounded by peaceful nature. This property offers ample tree coverage to ensure privacy, complemented by an apple orchard landscape throughout the development. Take advantage of this exceptional opportunity to build your future home in an idyllic setting.This home has ICF (Insulated Concrete Form) foundations, which are designed to reduce heating costs and support basement comfort and durability. Many different models are available for this Lot. Please scroll through the pictures to choose, which model suits you. A price list is available in the picture portion of this listing. Don't miss your chance to live life to its fullest in these beautiful custom homes built by Moderna Homes Design Inc. (id:60083)
Royal LePage Team Realty
Lt 4 Harmony Road E
North Dundas, Ontario
Build your custom dream home on Lot Four in Winchesters Orchard Grove Development, a large 1+ acre site close to the quaint and vibrant town of Winchester and the City Ottawa. The featured Maxime model is approximately 1,400 sq ft bungalow with three bedrooms, two bathrooms, an open-concept layout, gourmet kitchen, 9-foot ceilings, double garage, and elegant stone-and-siding exterior. Envision starting your day in modern elegance with cozy comforts, surrounded by peaceful nature. This property offers ample tree coverage to ensure privacy, complemented by an apple orchard landscape throughout the development. Take advantage of this exceptional opportunity to build your future home in an idyllic setting.This home has ICF (Insulated Concrete Form) foundations, which are designed to reduce heating costs and support basement comfort and durability. Many different models are available for this Lot. Please scroll through the pictures to choose, which model suits you. A price list is available in the picture portion of this listing. Don't miss your chance to live life to its fullest in these beautiful custom homes built by Moderna Homes Design Inc. (id:60083)
Royal LePage Team Realty
Lt 5 Harmony Road E
North Dundas, Ontario
Build your custom dream home on Lot Five in Winchesters Orchard Grove Development, a 2.25+ acre site close to the quaint and vibrant town of Winchester and the City Ottawa. The featured Matrix model is approximately 1,500 sq ft bungalow with three bedrooms, two bathrooms, an open-concept layout, gourmet kitchen, 9-foot ceilings, double garage, and elegant stone-and-siding exterior. Envision starting your day in modern elegance with cozy comforts, surrounded by peaceful nature. This property offers ample tree coverage to ensure privacy, complemented by an apple orchard landscape throughout the development. Take advantage of this exceptional opportunity to build your future home in an idyllic setting.This home has ICF (Insulated Concrete Form) foundations, which are designed to reduce heating costs and support basement comfort and durability. Many different models are available for this Lot. Please scroll through the pictures to choose, which model suits you. A price list is available in the picture portion of this listing. Don't miss your chance to live life to its fullest in these beautiful custom homes built by Moderna Homes Design Inc. (id:60083)
Royal LePage Team Realty
Lt 1 Harmony Road E
North Dundas, Ontario
Build your custom dream home on Lot One in Winchester's Orchard Grove Development, a large 1+ acre site close to the quaint and vibrant town of Winchester and the City Ottawa. The featured "Maxime" model is approximately 1,400 sq ft bungalow with three bedrooms, two bathrooms, an open-concept layout, gourmet kitchen, 9-foot ceilings, double garage, and elegant stone-and-siding exterior. Envision starting your day in modern elegance with cozy comforts, surrounded by peaceful nature. This property offers ample tree coverage to ensure privacy, complemented by an apple orchard landscape throughout the development. Take advantage of this exceptional opportunity to build your future home in an idyllic setting.This home has ICF (Insulated Concrete Form) foundations, which are designed to reduce heating costs and support basement comfort and durability. Many different models are available for this Lot. Please scroll through the pictures to choose, which model suits you. A price list is available in the picture portion of this listing. Don't miss your chance to live life to its fullest in these beautiful custom homes built by Moderna Homes Design Inc. (id:60083)
Royal LePage Team Realty
Lt 2 Harmony Road E
North Dundas, Ontario
Build your custom dream home on Lot Two in Winchester's Orchard Grove Development, a large 1+ acre site close to the quaint and vibrant town of Winchester and the City Ottawa. The featured "Bailey" model is approximately 1,300 sq ft bungalow with two bedrooms, two bathrooms, an open-concept layout, gourmet kitchen, 9-foot ceilings, single garage, and elegant stone-and-siding exterior. Envision starting your day in modern elegance with cozy comforts, surrounded by peaceful nature. This property offers ample tree coverage to ensure privacy, complemented by an apple orchard landscape throughout the development. Take advantage of this exceptional opportunity to build your future home in an idyllic setting.This home has ICF (Insulated Concrete Form) foundations, which are designed to reduce heating costs and support basement comfort and durability. Many different models are available for this Lot. Please scroll through the pictures to choose, which model suits you. A price list is available in the picture portion of this listing. Don't miss your chance to live life to its fullest in these beautiful custom homes built by Moderna Homes Design Inc. (id:60083)
Royal LePage Team Realty
2977 Ashton Station Road
Ottawa, Ontario
Opportunity Knocks! Approximately 10 acre land, Zoned EP3 and RU Zoning, close to Kanata and Stittsville, The front part is EP3 (aprox . 7 acres,) and the back part about three acres is Rural, See Link for Rules for Building on EP3 https://ottawa.ca/en/part-9-environmental-zones-sections-183-and-184. A must, call now! (id:60083)
Power Marketing Real Estate Inc.
1704 - 200 Rideau Street
Ottawa, Ontario
Experience city living in this beautifully designed 2-bedroom, 2-bathroom condo on the 17th floor, featuring sweeping panoramic views of Ottawa's skyline- like a postcard right outside your window. Located in the heart of downtown, this condo combines style, comfort, and convenience.The open-concept layout with hardwood and tile flooring offers a seamless flow between living, dining, and kitchen areas, perfect for entertaining or relaxing in natural light. The private balcony, accessible from the primary bedroom, provides a peaceful spot to enjoy fresh air and stunning city views.Both bedrooms are generously sized with easy access to two full bathrooms.Building amenities include an indoor pool, fitness centre, outdoor terrace with BBQ area, secure underground parking, storage locker, 24-hour concierge, and controlled entry.Just steps from the Rideau Centre, transit, dining, and entertainment, this pet-friendly (up to 25 lbs) condo offers the ultimate downtown lifestyle. Move in and enjoy the view! (id:60083)
Royal LePage Team Realty
Pt Lt 30 Con 3, Limoges Rd Road
The Nation, Ontario
Introducing 19.079 acres of prime commercial land in the rapidly expanding town of Limoges! This exceptional lot is perfectly positioned in the heart of Limoges, near major landmarks including the Trans-Canada Highway 417, Brigil's new development proposal, Calypso (Canada's largest themed waterpark), and (4) major residential projects currently under construction. Its strategic location makes it an ideal site for future commercial development. Zoned CH (highway commercial), it supports a broad range of permitted uses. Limoges is part of the highly progressive township of The Nation, further enhancing this property's commercial potential. With a rapidly growing population and numerous residential projects already underway, this land presents an outstanding opportunity for serious investors and developers. Conveniently located just a 20-25 min drive from Ottawa, approximately 1.5 hours from Montreal, and about 5 hours from Toronto, this property offers excellent accessibility. (id:60083)
Royal LePage Performance Realty
7500 Springhill Road
Ottawa, Ontario
10-Acre Vacant Land For Sale! Build Your Dream Home in Ottawa!! Discover the perfect opportunity to own 10 acres of prime agricultural-zoned land in the beautiful Ottawa countryside. This expansive and serene property offers endless potential, including the rare ability to build your dream home. Surrounded by nature and open space, its ideal for those seeking a peaceful rural lifestyle with the flexibility for farming, gardening, or hobby agriculture. Located within reach of city amenities, this property combines country charm with urban convenience. Dont miss your chance to invest in a versatile and build-ready parcel in one of Ottawas growing rural communities. (id:60083)
Exp Realty
9360 County Road 17 Road
Clarence-Rockland, Ontario
Ottawa River Waterfront Property Offering Spectacular Views of the Ottawa River! Explore this delightful 3-bedroom, 2-bathroom bungalow, freshly painted and move-in ready. Upon entering, you're greeted by hardwood flooring that flows throughout the light-filled main living areas. Enjoy a well-appointed eat-in kitchen equipped with stainless steel appliances. The inviting dining space effortlessly connects to a sunlit family room complete with a wood-burning stove. Open the family room doors to a large deck that offers breathtaking views, serenity, and an ideal retreat. The primary and second bedrooms continue the hardwood flooring. A convenient 4-piece bathroom includes laundry facilities. The versatile lower level provides in-law suite potential with a separate entrance, along with a fantastic entertainment area that includes a wet bar and an additional wood stove, enhancing the cozy ambiance. This level also includes a third bedroom, a 3-piece bath, and ample storage space. The attached garage, heated and insulated, boasts high ceilings, making it perfect for workshop possibilities. Outdoor Enthusiast's Dream. If you are passionate about outdoor activities, this property is ideal for you! Experience waterfront living with opportunities for boating, kayaking, fishing, and much more. Conveniently located just 12 minutes from Orleans and a mere 3 minutes from Rockland. Recent Upgrades: Brand New Septic (2024), Front & Back Deck (2024), Roof Shingles (2021), Furnace, AC, Hot Water Tank, and Garage Slab (2020). Some images have been virtually staged. (id:60083)
Royal LePage Performance Realty
83 Boyce Avenue
Ottawa, Ontario
Welcome to 83 Boyce Avenue! With construction almost complete, be the first to enjoy high-end finishes in an open concept format, utmost functionality and usability in one of Ottawa's most coveted locations. This floor plan focuses on maximizing the main and second floor functionality, open concept living space and natural light. Designed by award-winning architectural firm Colizza Bruni, this professionally designed 3 bed, 3.5 bath, single family home features 11 ft ceilings upon entry and 9 ft ceilings on all levels including the finished basement. This home features an eat in island, engineered hardwood floors, quartz countertops, modern Frigidaire professional appliances, spacious bathrooms, 5 piece master bathroom ensuite, large walk in closet, second floor laundry, 8 foot interior doors plus high end fixtures and design. The lower level features a wet bar/kitchenette, full bathroom, large rec room and plenty of storage space. 83 Boyce ave offers a private like feel with walking distance to the Ottawa river and activities. Positioned close to all amenities and access to schools, hospitals and transit routes, walking distance to the river, call today and make this home. (id:60083)
Century 21 Synergy Realty Inc
0000 Stagecoach Road S
Ottawa, Ontario
Remarkable wooded 2.85 acre executive size lot-Country setting with mature evergreens as planted by owner! Clean and cared for,This is an ideal start for your country home just minutes to Osgoode,Greely,Metcalfe or the 416 North or South.--Immediate possession- Many executive homes and properties along Stagecoach Road! Survey available upon request. 213 ft frontage X 700 ft deep(Approx) One of the nicest lots in the area! (id:60083)
Royal LePage Team Realty

