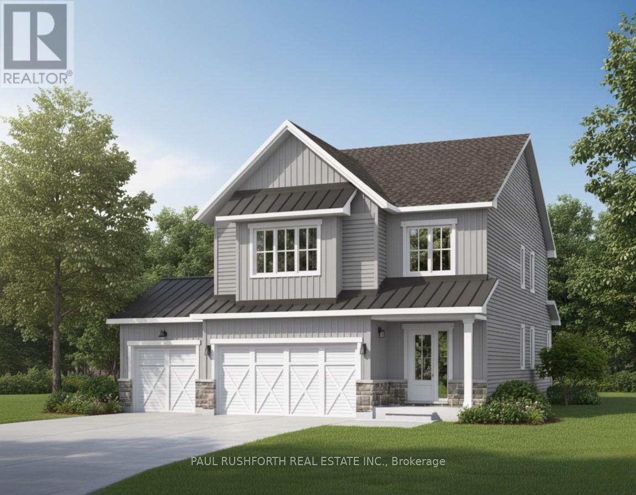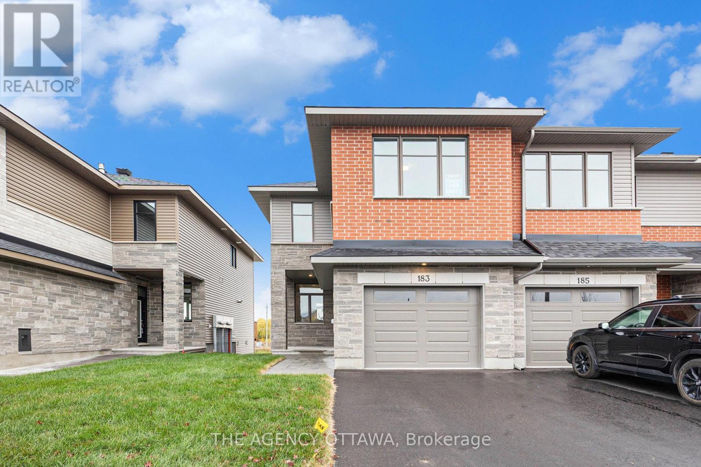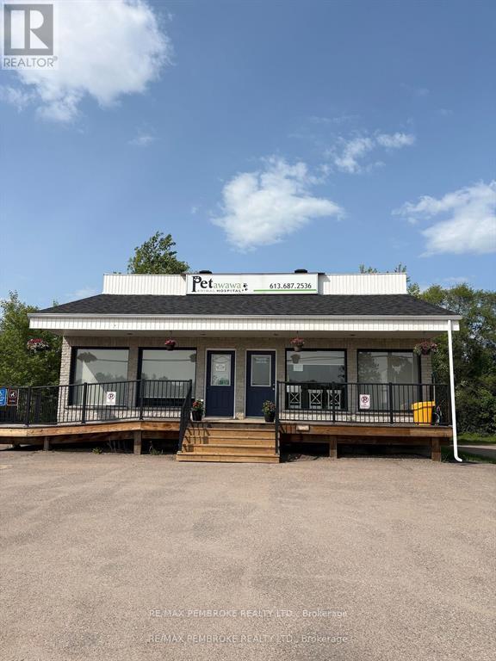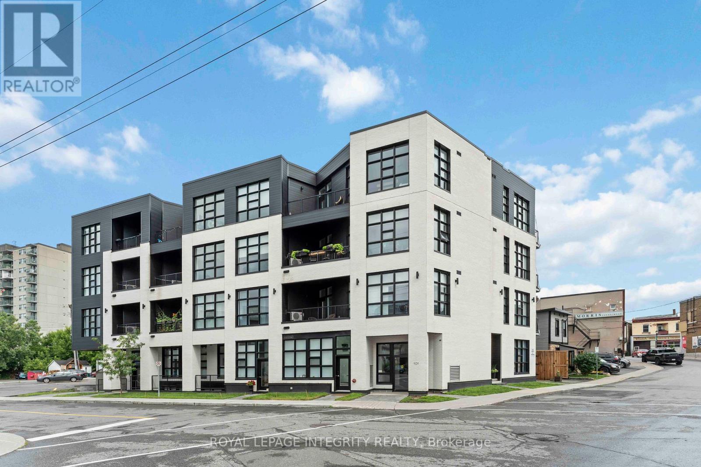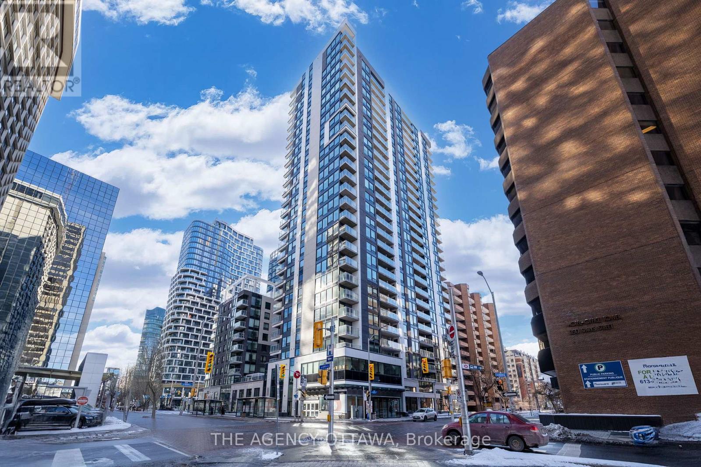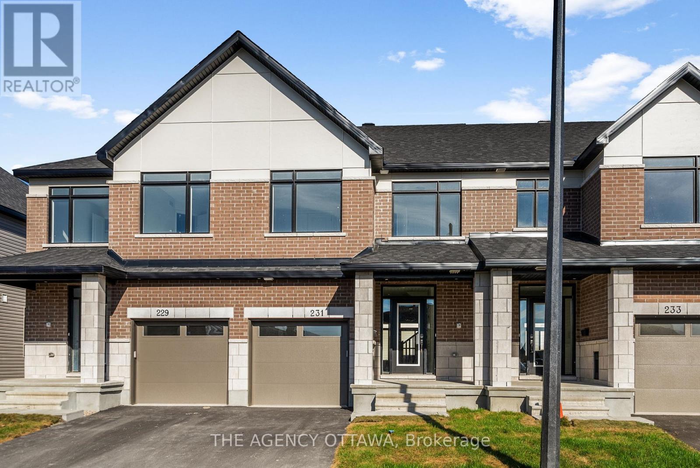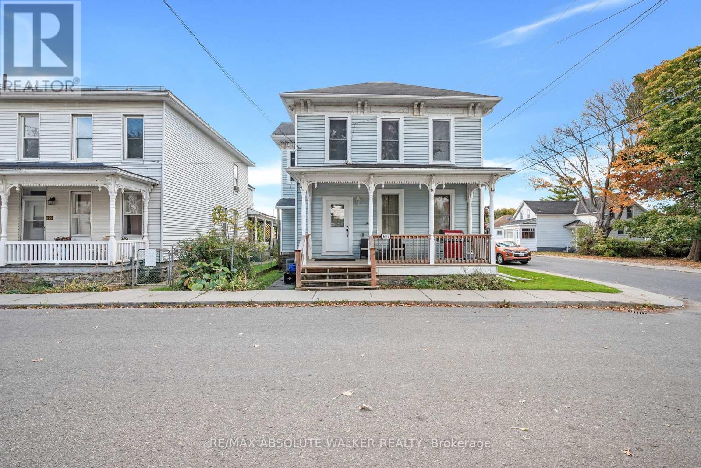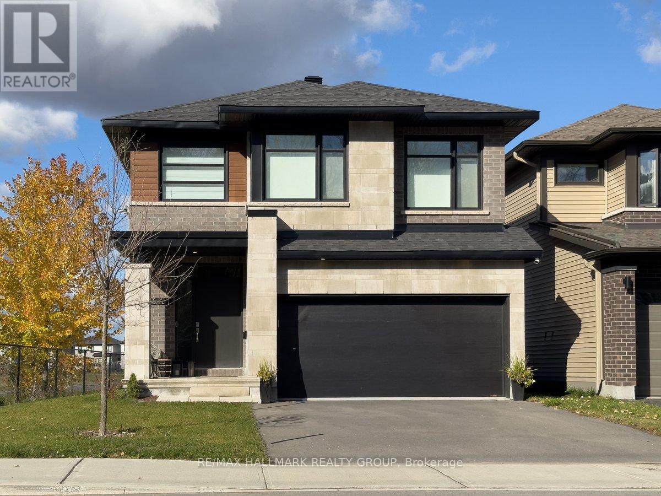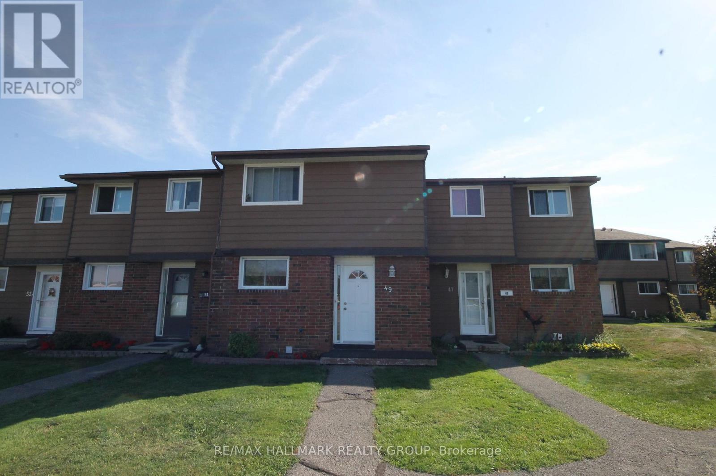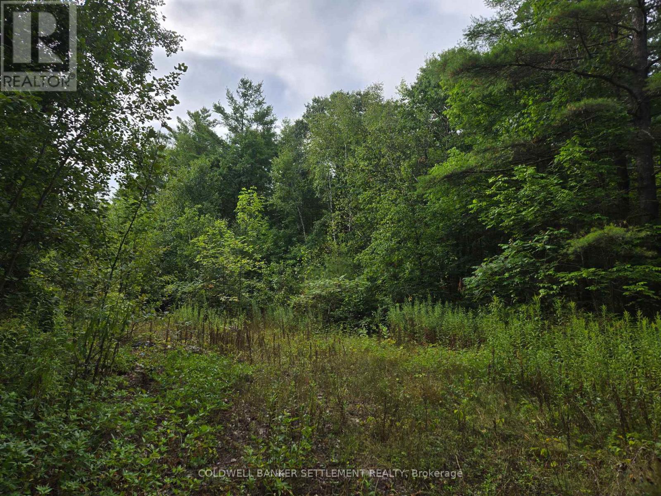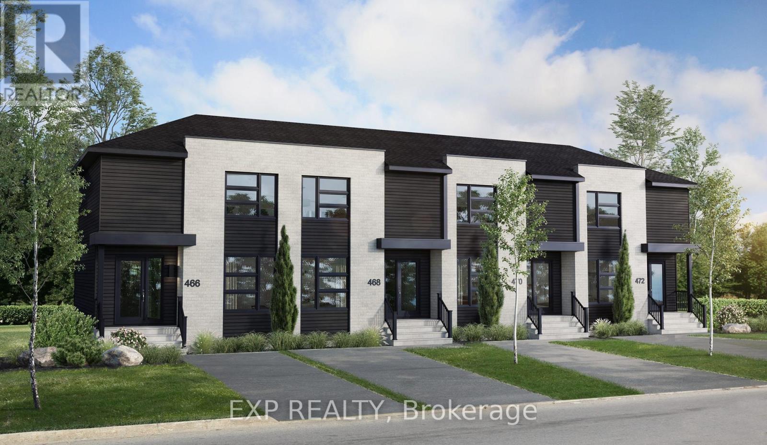123 Chandelle Private
Ottawa, Ontario
This stunning to-be-built 4 bedroom Melbourne model offers luxury and functionality designed to impress. As the future homeowner, you'll personalize this home with design selections and semi-custom upgrades to reflect your unique style. Upon entry, a grand 2-storey light-filled foyer creates a breathtaking first impression. The main level showcases a chef's dream kitchen with a generous walk-in pantry, convenient mudroom, and striking 3-sided gas fireplace. The spacious third car garage bay provides ample room for vehicles and storage. The upper level features 4 bedrooms and a luxurious primary bedroom with walk-in closet and spa-like 4-piece ensuite with soaker tub. The lower level offers 525 square feet of finished recreation space, perfect for entertaining or family time, with a 3-piece bathroom rough-in ready for future expansion. Don't miss this opportunity to build your perfect home with personalized finishes tailored to your taste! The interior photos displayed in this listing are of a model home and are provided for illustrative purposes only to showcase potential upgrades, quality, and design aesthetics. The actual home being offered for sale features a 4-bedroom second floor, which is different than the model home pictured. (id:60083)
Paul Rushforth Real Estate Inc.
183 Craig Duncan Terrace
Ottawa, Ontario
Welcome to this brand new, end-unit townhome offering 3 bedrooms and 2.5 bathrooms, perfectly designed for modern living. Backing onto a serene pond with no rear neighbours, this move-in ready home combines style, comfort, and function. The open-concept main level features a spacious dining area and a stylish kitchen with a large island and breakfast bar, seamlessly flowing into the bright living area. A powder room and access to the rear yard with a wood deck complete this level. Upstairs, the large family room with a cozy gas fireplace is the perfect gathering spot. The primary bedroom includes a walk-in closet and 4-piece ensuite, while two additional bedrooms, a full bathroom, and convenient laundry complete the second floor. The finished lower level with a walk-out provides versatile living space for a home office, rec room, or gym. Don't miss your chance to view this move-in ready home! (id:60083)
The Agency Ottawa
3261 Petawawa Blvd Boulevard
Petawawa, Ontario
Prime business location in Petawawa! Seize the opportunity to own a spacious property situated on the bustling boulevard of Petawawa. This versatile building offers endless possibilities for customization, whether you're looking to create office spaces of design an open layout that fits your business needs. Key features include ample parking with convenient front and rear access, new furnace and central air installed (2023-2024), roof updated approximately in 2022, includes an adjacent vacant lot for added value and potential expansion. Don't miss your chance to make this property your own and thrive in a prime location! (id:60083)
RE/MAX Pembroke Realty Ltd.
302 - 101 Pinhey Street
Ottawa, Ontario
Welcome to urban living at its finest in one of Ottawas most vibrant and sought-after neighbourhoods, Hintonburg. This open concept 2 bedroom, 2 bathroom condo features 10 foot ceilings and a bright, modern space. The kitchen boasts quartz countertops, a large island perfect for entertaining, and stainless steel appliances. The living room flows seamlessly to a private balcony ideal for your morning coffee or evening unwind. The spacious primary bedroom includes a full ensuite and a large closet, while the second bedroom provides flexibility as a guest room, home office, or creative space. Enjoy the convenience of in-unit laundry and the added bonus of an underground parking space. The building also has bicycle storage, a pet wash station and a rooftop patio! Located just steps away to trendy cafés, local shops, parks, and the LRT, you will love calling this building and neighbourhood home. Closing bonus of $5,000 to be provided to the Buyer upon closing through BGRS Incentive Program. (id:60083)
Royal LePage Integrity Realty
305 - 340 Queen Street
Ottawa, Ontario
CONDO FEES FULLY COVERED FOR THE NEXT 2 YEARS PLUS A FREE PARKING SPOT INCLUDED! Welcome to this stylish 2-bedroom, 2-bathroom condo located in the heart of downtown Ottawa. Boasting 910 sq. ft. of modern living space, this Claridge Equinox model offers an open-concept layout perfect for entertaining. The sleek kitchen features stainless steel appliances, a breakfast bar, and ample cabinetry, while the spacious living and dining areas are bathed in natural light. The primary bedroom includes a walk-through closet and an ensuite bath for added privacy. An additional bedroom and a full bathroom complete the unit. Convenient in-unit laundry adds to the comfort and ease of everyday living. Enjoy added storage with a locker, and parking is available for an additional cost. Residents of this well-maintained building enjoy exceptional amenities, including a gym, meeting room, party room, indoor pool, and an exclusive rooftop terrace with barbecues - ideal for social gatherings. With 24-hour concierge and security services, you'll have peace of mind in this secure, vibrant community. Located just steps from top restaurants, shopping, and transit options, this condo offers both convenience and luxury in one of Ottawas most desirable neighbourhoods. Don't miss out - schedule your viewing today! (id:60083)
The Agency Ottawa
231 Gretsch Road
Ottawa, Ontario
Welcome to this beautifully upgraded 3-bedroom, 2.5-bathroom townhome offering style, function, and comfort throughout. The main level features a versatile office/den with custom built-in shelving, ideal for a home office or study, along with a bright open-concept living area. Gather in the inviting living room with a cozy electric fireplace, enjoy meals in the dedicated dining space, and entertain with ease in the modern kitchen showcasing a large island with upgraded level 3 quartz counters and upgraded stylish backsplash. A convenient powder room completes this level. Upstairs, the spacious primary suite boasts a walk-in closet and a luxurious 5-piece ensuite. Two additional bedrooms, a full bathroom, and laundry complete the second floor. The fully finished lower level offers a generous rec space, perfect for a family room. With over $30K in upgrades - including upgraded hardwood flooring and hardwood stairs - this home blends quality finishes with thoughtful design, making it truly move-in ready. (id:60083)
The Agency Ottawa
308 - 340 Queen Street
Ottawa, Ontario
CONDO FEES FULLY COVERED FOR THE NEXT 2 YEARS! This brand-new 1-bedroom, 1-bathroom condo, located in the heart of downtown Ottawa, offers 775 sq ft of modern living space. This Claridge-built Kari model condo is situated right above the LRT - this unit provides ultimate convenience with quick access to transit and the vibrant city below.The bright, open-concept living area features a tucked-away kitchen, ideal for cooking while still being part of the action. The spacious bedroom offers ample closet space and a serene retreat, while the sleek 3-piece bathroom adds a touch of luxury. Enjoy outdoor living with a private balcony, perfect for relaxing.Additional features include in-suite laundry, parking available at an extra cost, and a storage locker for added convenience. Residents can take advantage of fantastic building amenities, including a gym, meeting room, party room, indoor pool, and an exclusive rooftop terrace with barbecues for social gatherings. A 24-hour concierge and security ensure peace of mind.Located just steps from top restaurants, shopping, and transit, this condo offers the best of downtown living with modern comforts and incredible amenities. Ideal for anyone seeking a stylish, convenient lifestyle in Ottawas most vibrant area. (id:60083)
The Agency Ottawa
321 Wood Street W
Prescott, Ontario
Welcome to 321 Wood St & 693 George St - a fully renovated duplex offering excellent cash flow and a cap rate approaching 7%. Perfect for investors seeking a turnkey property with modern updates and reliable income.321 Wood St features 3 bedrooms plus a loft, 1.5 baths, and exclusive use of the large fenced backyard - ideal for families. The home offers modern comfort with a dedicated 2020 furnace, 2020 AC, and 2021 gas hot water tank.693 George St is a bright and spacious 2-bedroom, 1-bath unit with impressive 9-ft ceilings, creating a sense of openness and charm. Recent mechanical updates include a 2025 furnace, 2020AC, and 2023 electric hot water tank.Both units benefit from a complete property overhaul completed between 2019-2020, including all-new plumbing, wiring, drywall, pot lights, flooring, kitchens, and bathrooms - ensuring peace of mind for years to come. Situated in the heart of Prescott, this property is steps from amenities, schools, and the river front. With strong rental potential and low maintenance requirements, this duplex is an exceptional opportunity to add a high-performing asset to your portfolio. (id:60083)
RE/MAX Absolute Walker Realty
6461 Renaud Road
Ottawa, Ontario
Welcome to this stunning two-storey, two-car garage property! This 2023 build boasts a modern and stylish design that is sure to impress. This home features 4 bedrooms, 3 bathrooms and ample square footage perfect for comfortable living. Step inside to discover a show-stopping modern kitchen complete with café appliances and quartz countertops. The double-height ceilings in the dining room and living room create an open and airy atmosphere, complemented by a cozy gas fireplace. Additional features include a main floor office space, hardwood floors and stairs, four large bedrooms, and upgraded bathrooms. The basement offers a large recreation room, perfect for entertaining guests or relaxing with family. Large windows throughout the home bring in plenty of natural light, creating a warm and inviting ambiance. This property is conveniently located close to amenities, parks, and great schools. Don't miss out on the opportunity to make this beautiful home yours. (id:60083)
RE/MAX Hallmark Realty Group
49 Bellman Drive
Ottawa, Ontario
Welcome to 49 Bellman Drive and the exceptional community of Arlington Woods. Lovingly maintained by long time owner this three-bedroom townhome condo offers a prime location close to schools, shopping, public transit, and a variety of local amenities. The main floor features updated flooring and ample space for entertaining, with a spacious living room that flows into the adjoining dining area. The stylish white kitchen includes all appliances. Upstairs, you will find new carpeting, a generously sized primary bedroom with double closets, and two additional spacious bedrooms, along with a four-piece bathroom. The finished lower level offers a cozy rec room, laundry area, and plenty of storage space. Outside, enjoy a fully fenced yard with an interlock patio. Windows 2019, furnace and A/C 2020 per seller. (id:60083)
RE/MAX Hallmark Realty Group
0 Second Depot Lake Road
Frontenac, Ontario
2.3 Acre lot close to Depot lakes recreational area. Great opportunity to build your dream home in the heart of the Frontenacs or use as a home base to explore all the area has to offer. Lot abounds hundreds of acres owned by Ministry of Lands and Forests. Township maintained road. Hydro runs by the back of the lot (id:60083)
Coldwell Banker Settlement Realty
83 Carpe Street
Casselman, Ontario
Bright & Modern Corner Townhome by Solico Homes (Bonsai Model) The perfect balance of modern comfort and functional design, this 2 bedroom, 1,008 sq. ft. corner unit townhome offers thoughtfully planned living spaces ideal for couples or small families. Enjoy lifetime-warrantied shingles, energy-efficient construction, superior soundproofing, black-framed modern windows, air conditioning, recessed lighting, and a fully landscaped exterior with sodded lawn and paved driveway all included as standard. Step inside to a bright, open-concept layout featuring a modern kitchen with ample cabinetry and generous storage space, perfect for everyday living and entertaining. The contemporary bathroom includes a 2-in-1 bath and shower with a ceramic wall, designed for both style and practicality. Built with refined finishes and lasting quality, the Bonsai offers buyers the opportunity to personalize interior selections through Solico's design service. Located close to schools, parks, shopping, and local amenities, this beautifully designed home delivers comfort, style, and long-term value. This home is to be built. Make it yours today and move into a space tailored just for you! (id:60083)
Exp Realty

