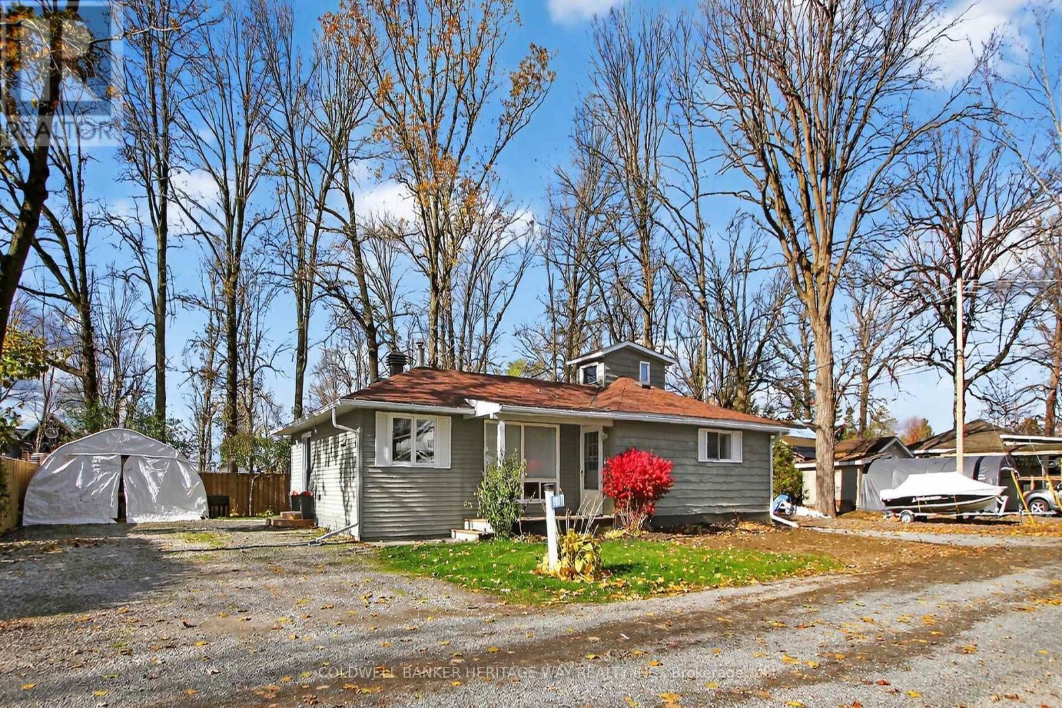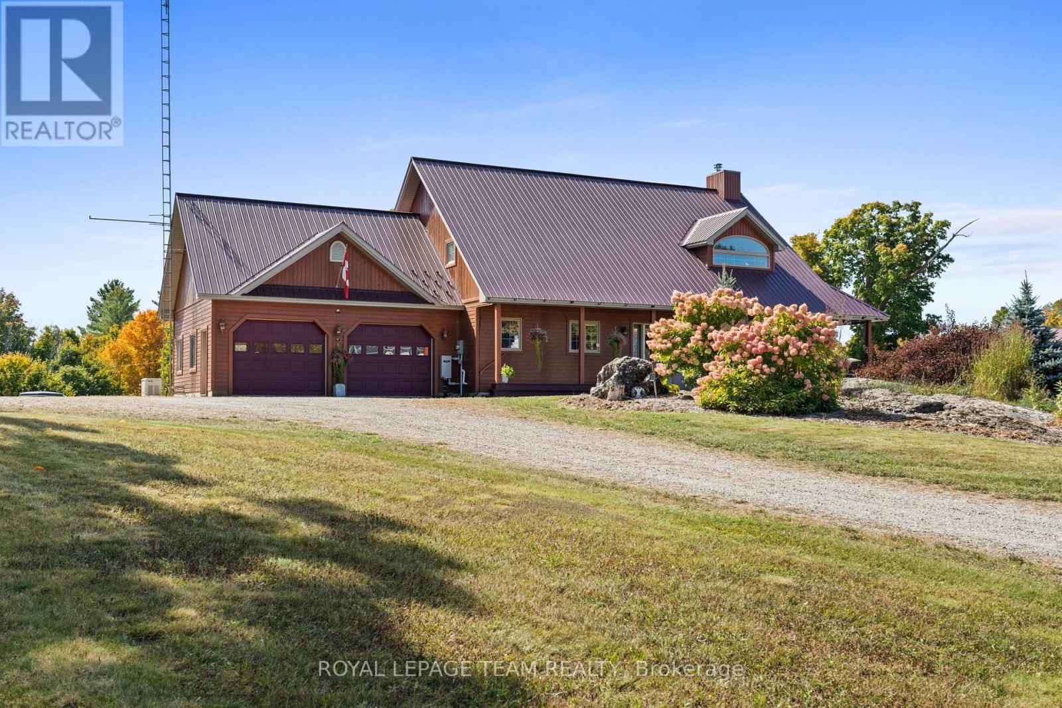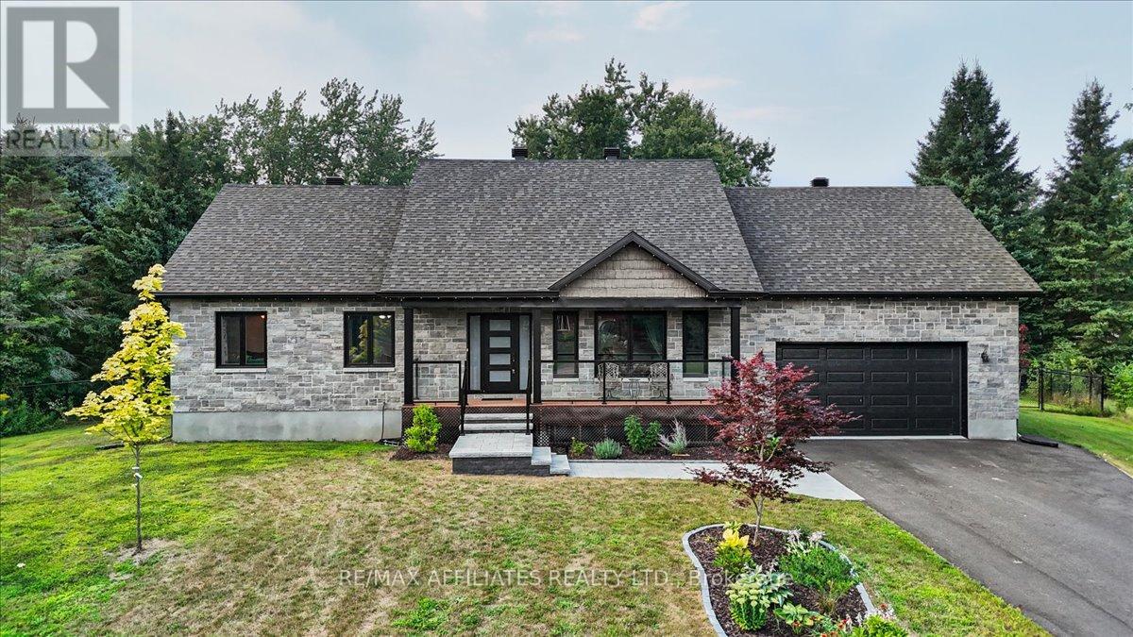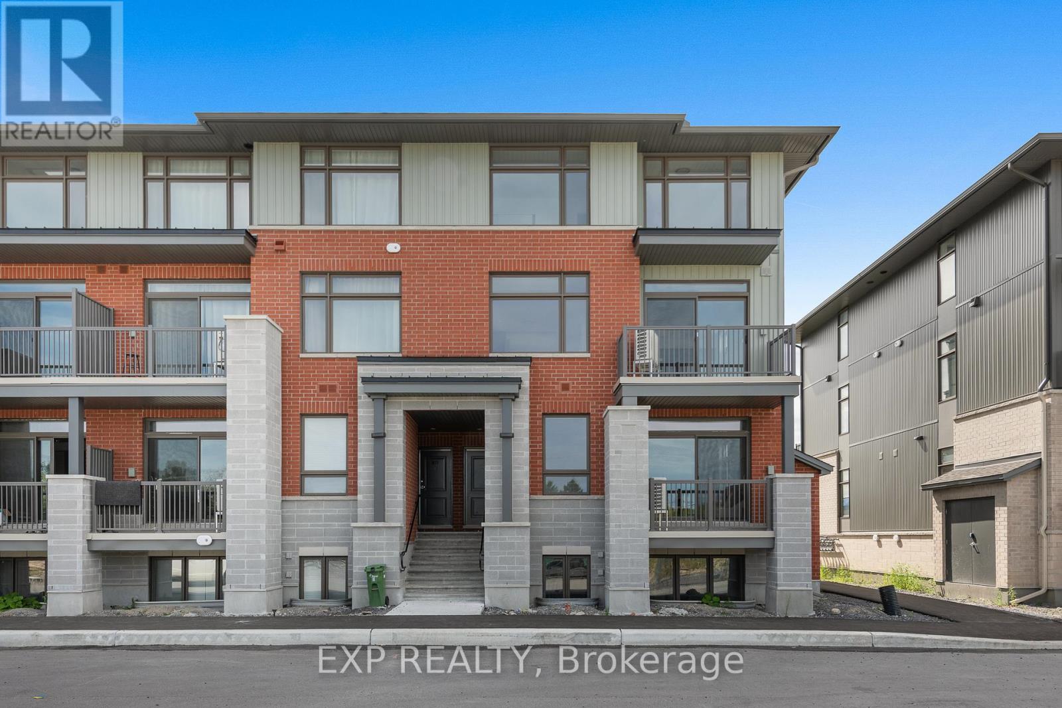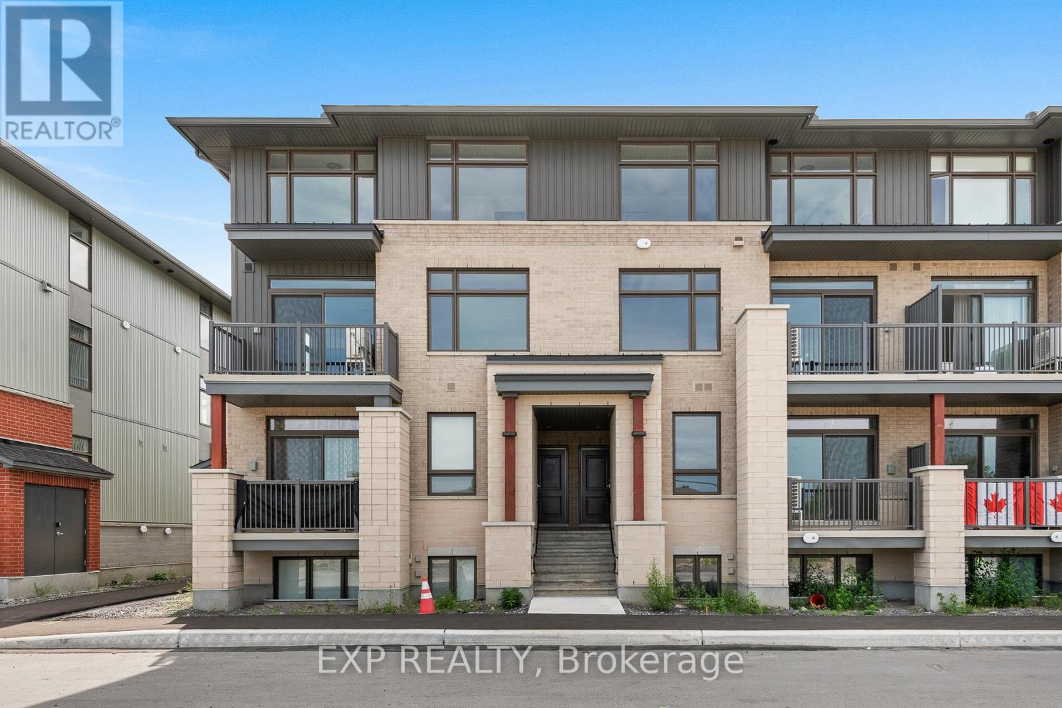1797 March Road
Ottawa, Ontario
Bright, Custom-Built Bungalow in a Peaceful Country Setting. Enjoy the best of country living just minutes from all the amenities of Kanata and Carp Village. This beautifully crafted, one-level bungalow is filled with natural light and surrounded by nature offering both privacy and convenience. Step into a spacious great room with hardwood flooring, radiant heat, a cozy wood stove, and walk-out access to a large west-facing deck perfect for relaxing and enjoying spectacular sunsets. The kitchen features granite countertops, included appliances, and is conveniently located next to the laundry area. An oversized double garage with inside entry makes unloading groceries effortless. The thoughtful layout includes a private primary bedroom with a 3-piece ensuite, while two additional bedrooms share a full 4-piece bath (double sinks) ideal for family or guests. A large utility room, off the garage, offers easy access to mechanical systems and extra storage for your outdoor gear. (id:60083)
Royal LePage Performance Realty
110 Elm Avenue
Beckwith, Ontario
Welcome to this delightful three-bedroom home ideally located directly across the road from beautiful Mississippi Lake. Offering a blend of comfort and convenience, this well-maintained home is just minutes from town amenities while providing the serenity of lakeside living. The interior features a warm and inviting atmosphere with bright, open concept living, a large foyer off the patio door which could be converted to a dining space, generous sized bedrooms and a convenient 2 piece ensuite with laundry off the primary bedroom. Outdoors, the private backyard creates a welcoming retreat, complete with a fire pit and cozy ambience - perfect for relaxing or entertaining.Three versatile outbuildings; a nearly new Amish built shed and large Igloo shed provide ample storage plus the adorable log building adds character and charm (even if it is a kids only zone).With its desirable location, appealing character, and peaceful setting, this property presents an exceptional opportunity for those seeking a comfortable and affordable home with views of the water and the convenience of being moments from Carleton Place (id:60083)
Coldwell Banker Heritage Way Realty Inc.
4173 Elphin-Maberly Road
Frontenac, Ontario
Welcome to this one-of-a-kind country retreat! Offering approximately 9.77 acres of natural beauty, privacy, and timeless design near Snow Road Station. This exceptional residence combines rustic elegance with architectural flair, featuring 3 bedrooms plus loft and 4 baths. The great room immediately captivates with soaring 26-ft vaulted pine ceilings, expansive windows, and a dramatic wood-burning fireplace framed in floor-to-ceiling stone. White birch hardwood flooring (2015) and French doors that open to a wraparound verandah create a seamless flow between indoor warmth and the natural surroundings. The open-concept kitchen blends style and function with granite counters, a breakfast island with bar sink, brushed-metal backsplash, and stainless Fisher & Paykel fridge/freezer. The main-floor primary suite offers a private walkout to the deck, walk-in closet, and spa-inspired ensuite with radiant cork flooring and granite counters. Upstairs, a bright loft overlooks the great room-ideal for reading or home office-alongside a spacious secondary bedroom with Juliet balcony and full bath with radiant heat. The finished walkout lower level adds versatility with in-floor heating, a recreation area, 3-pc bath, and a third bedroom or office. Outside, enjoy the large 29' diameter, 90,000 litres pool with surrounding poured concrete and wood deck for summer entertaining, a vegetable garden, and a wood shed with additional exterior wood boiler connected to forced air (house) and pool. Additional highlights include an oversized 2-car heated garage with storage, a re-screwed metal roof (2023), new well and pump (2022), new pool liner (2023), and a 22 kW whole-home Generac generator (2024). 24 hours irrevocable on all offers. (id:60083)
Royal LePage Team Realty
1506 500 Route
The Nation, Ontario
Welcome to this extraordinary estate offering over 6 acres of private countryside living with luxury finishes, extensive outdoor amenities, and exceptional spaces for both entertaining and hobbyists alike. Step inside to find an elegant open-concept main floor featuring a chef-inspired kitchen with rich wood cabinetry, high-end appliances, granite countertops, and a striking stone backsplash. The expansive island with seating flows seamlessly into the bright dining area, highlighted by a crystal chandelier and large windows overlooking the scenic grounds. The inviting living room boasts custom built-ins and a cozy natural gas fireplace-perfect for family gatherings. The home offers 4 bedrooms filled with natural light, stylish bathrooms with modern vanities, and a lower-level retreat complete with heated floors for year-round comfort. Outdoors, enjoy resort-style living with an all-season in-ground pool under a retractable enclosure, multiple lounge areas, and a peaceful private pond. For the hobbyist or entrepreneur, this property includes a 2,800 sq. ft. heated garage plus an additional 1,600 sq. ft. garage-ideal for car enthusiasts, a workshop, or storing recreational toys. Located just minutes from town amenities yet surrounded by nature, this estate combines luxury, functionality, and tranquility. This is more than a home-its a lifestyle. Serious inquiries only and must be pre-approved before scheduling a visit. (id:60083)
Royal LePage Performance Realty
527 Rowers Way
Ottawa, Ontario
Beautifully upgraded end-unit townhouse offering over 2,200 sq. ft. of living space in the sought-after Riverside South community. Situated on a deep, east-facing lot, this home enjoys abundant afternoon sunlight and features a spacious backyard, along with a private single-car driveway.Located in a quiet, family-friendly neighbourhood close to parks, schools, shopping, and convenient access to the Vimy Memorial Bridge. The main level boasts 9-foot ceilings, maple hardwood flooring, smooth ceilings, and added pot lights throughout the main floor and basement. The upgraded kitchen features quartz countertops, enhanced cabinetry, a slide-in stove, and over-the-range microwave.A large ceramic-tiled foyer provides a welcoming entrance. The finished basement includes pot lights, conduit and a fireplace, offering additional functional living space. Additional highlights include an owned tankless hot water heater and central vacuum rough-in in the garage.The second level offers a bright loft area, convenient laundry, and three bedrooms with two bathrooms. The primary bedroom features a large walk-in closet and a five-piece ensuite. One of the bedrooms include a walk-in closet and Jack-and-Jill bathroom access.Freshly painted and professionally cleaned, this home is move-in ready for its next owner. (id:60083)
Innovation Realty Ltd.
973 Eiffel Avenue
Ottawa, Ontario
Open House on 21 Dec from 2-4 PM--Location is its greatest asset. Upgraded Semi-detached home features 3 bedrooms, 2 bathrooms, and 3-car parking on a pool-sized lot. Featuring high-end finishes and extensive upgrades throughout. Key improvements include a new electrical panel 2025, Windows 2015, Roofing 2015, new Bathrooms 2025, Georges brand-new Kitchen 2025, cabinets 2025, Quartz countertops 2025, new Appliances 2025, all Doors 2025, Tiles, pot lights, light fixtures 2025, front concrete porch 2025, fresh paint 2025, refinished hardwood floor 2025, basement insulation and floor paint 2025. -ensuring worry-free living for decades to come. A partially finished lower floor with a separate entrance. Professionals and families will appreciate the unmatched convenience with rapid access to the 417 Highway, University, Hospitals, Malls, Park and Schools. This is more than just a renovation; it is a total transformation. This is truly a move-in-ready. A few photos are virtually staged. (id:60083)
Royal LePage Team Realty
26 Aylmer Avenue
Ottawa, Ontario
Incredible investment opportunity in Old Ottawa South! Large multi-unit on expansive 30' x 161' lot newer 3,000 sqft addition containing 3 additional apartments plus main front house. All 4 apartments tenanted. One 3-Bedroom unit, two 2-Bedroom units and one 1 Bedroom unit. The older front of home unit has been updated with hardwood floors, granite countertops and newer cabinetry and updated bathroom - it has it's own Furnace (2020), A/C (2017) and Hot Water Tank (Rental). New addition completed in 2017 with 2 Furnaces and 2 Central Air units. 3 Hydro meters, 3 gas meters and 1 water meter. All units have in-unit laundry. Sump pump 2017, Roof 2017. City of Ottawa has suggested plan of a 5-plex for potential income increase. Building is legal as it stands. Current total gross monthly rental income is $11,349.31. Annual gross income: $131,055.00. Annual expenses: $24,288.30. Annual net income: $106,766.70. Motivated vendor. (id:60083)
Royal LePage Performance Realty
1466 Rhea Place
Ottawa, Ontario
Country Living in the City! Discover the perfect blend of privacy, nature, and convenience in this beautifully maintained home. Featuring 3+1 bedrooms and 3 bathrooms, this property offers spacious and comfortable living for the whole family. Nestled on a quiet private cul-de-sac, this home sits on a large, beautifully landscaped lot with plenty of space to relax, garden, or entertain. Enjoy peaceful surroundings with nearby trails and the Rideau River, while remaining just minutes from Riverside South and the Hunt Club Bridge. Inside, the home is tastefully finished throughout and has been meticulously cared for, showcasing true pride of ownership. Experience country living in the city - a rare opportunity that combines tranquility, privacy, and accessibility. (id:60083)
Royal LePage Team Realty
165 Angelonia Crescent E
Ottawa, Ontario
VACANT, Go and Show this stunning 2021-built TAMARACK Brock Model townhome nestled in Findlay Creek, complete with remaining Tarion Warranty! Boasting over 2,000 sq.ft. of thoughtfully designed living space, this home offers 3 spacious bedrooms and 2.5 baths. The open-concept main floor features 9-foot ceilings, upgraded hardwood flooring, elegant light fixtures, and a warm ambiance highlighted by a glass fireplace in the living area. The gourmet kitchen is a chef's delight with upgraded cabinetry, quartz countertops, stainless steel appliances, breakfast bar, pot lights, and a pantry-perfect for entertaining and family gatherings. Upstairs, the primary suite provides a luxurious retreat with a soaker tub, glass shower, and walk-in closet, while two additional bedrooms, a 4-piece family bath, and a convenient laundry room complete the second level. The finished basement expands the living space with a cozy fireplace and ample storage. Flooring includes tile, hardwood, and carpet (wall-to-wall) for a balanced blend of style and comfort throughout. (id:60083)
Royal LePage Integrity Realty
3 Longtin Street
Clarence-Rockland, Ontario
Welcome to 3 Longtin Street, a custom-built BUNGALOW (with loft) in the heart of Bourget that blends peaceful living with modern convenience. Built in 2024, this thoughtfully designed property comes equipped with a 22kW automatic WHOLE HOME GENERATOR, ensuring comfort and security year-round. Inside, you'll find LG appliances, an OWNED ON DEMAND HOT WATER TANK, HRV system, humidifier, high-speed internet, a 200 amp panel, and MAIN LEVEL LAUNDRY. The layout offers flexible bungalow-style living with a loft above, could be used as a guest suite or primary bedroom! Lots of choices as the main level features everything you need to live on one level. Other features include hardwood and porcelain floors, ceiling fans in the bedrooms, a fully finished basement with IN-LAW suite potential (complete with an EGRESS window) and stereo wiring. Spray foam insulation adds efficiency, while the sunroom provides a cozy space to enjoy every season. Step outside to discover a BACKYARD OASIS featuring a HOT TUB, fire pit with swing, powered workshop/garage on a concrete slab, oversized deck with a cedar gazebo and metal roof, a tranquil POND, Celebright lights, and a wood shed. The PIE-SHAPED lot sits on a quiet CUL-DE-SAC just one block from a park with a splash pad and skate park. The home also includes a children's play set and leaf guards on the eaves for easy maintenance. Ideally located near the Bourget Community Centre, local trails, Mike Dean Local Grocer, Ramigab Resto-Bar, a dental clinic, and both elementary and high schools, this home offers the perfect blend of lifestyle, space, and location. Welcome home! (id:60083)
RE/MAX Affiliates Realty Ltd.
815 Silhouette Private
Ottawa, Ontario
This corner unit is generously sized to accommodate an open-concept living space with private walk-out balcony, dining room, modern kitchen with quartz countertops plus island, main floor powder room and a practical nook/tech station perfect for homework or WFH days!You can easily imagine yourself enjoying slow mornings on your balcony, sipping on a warm cup of coffee or tea, curled up with a book... (or endlessly scrolling your social feeds). Both the kitchen and all bathrooms feature quartz countertops, providing a sleek modern aesthetic that is easy to maintain. The lower-level features 2 spacious bedrooms and 2 full bathrooms (wow)! the primary ensuite has its own bath and both rooms have large windows that let in loads of natural light. Conveniently located minutes from shopping, retail and the 416. (id:60083)
Exp Realty
1005 Silhouette Private
Ottawa, Ontario
This home is generously sized to accommodate an open-concept living space with private walk-out balcony, dining room, modern kitchen plus island, main floor powder room and a practical nook/tech station perfect for homework or WFH days!You can easily imagine yourself enjoying slow mornings on your balcony, sipping on a warm cup of coffee or tea, curled up with a book.(or endlessly scrolling your social feeds). Enjoy a quick bite to eat while sitting at your kitchen island before starting your day and host weekend gatherings with family and friends in a functional layout designed for entertaining! The upper-level features 2 spacious bedrooms, 2 full bathrooms, and second floor laundry! Conveniently located minutes from shopping, retail and the 416. (id:60083)
Exp Realty


