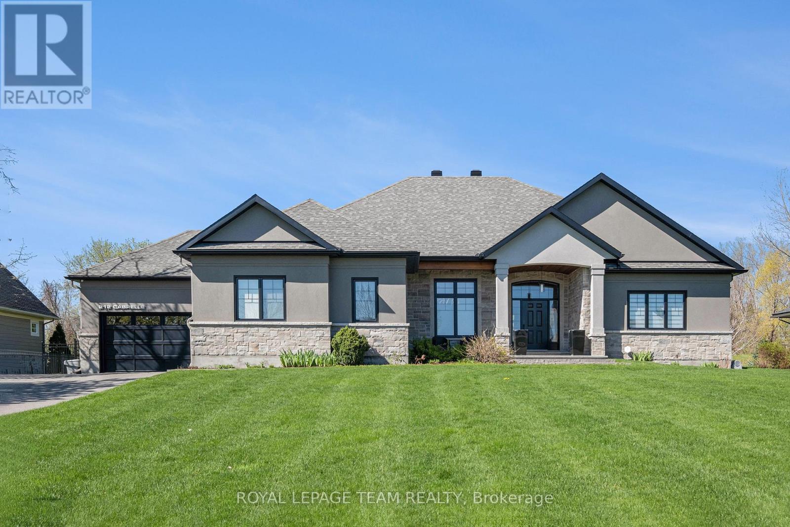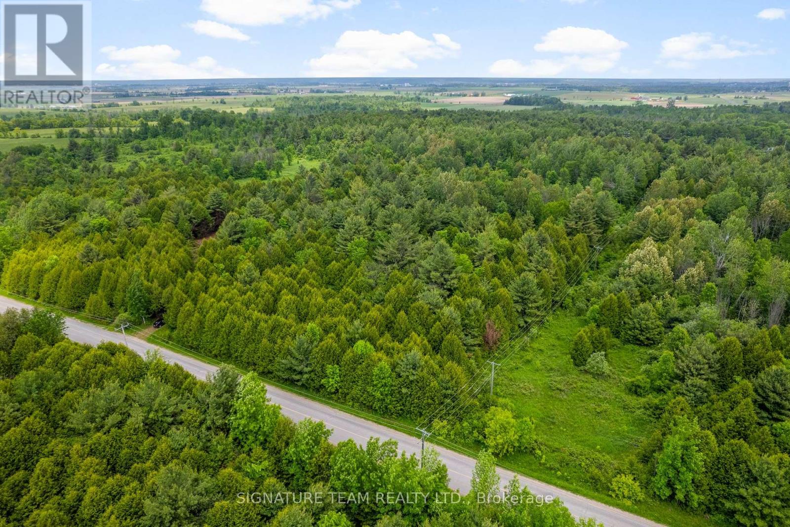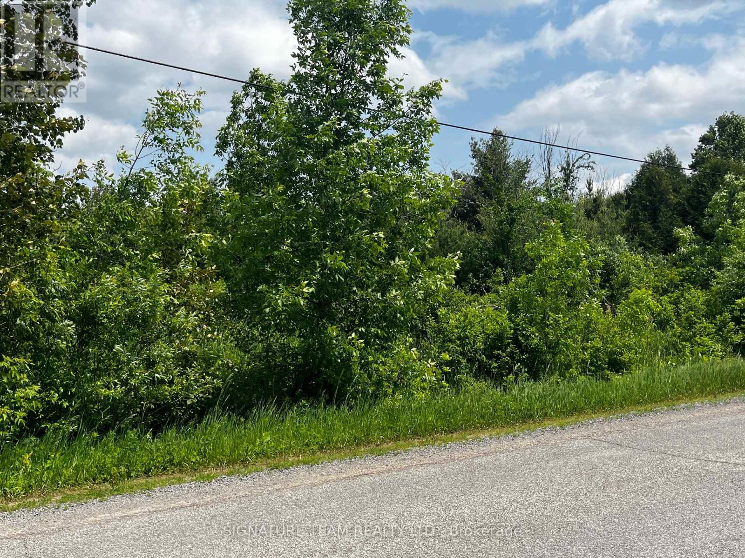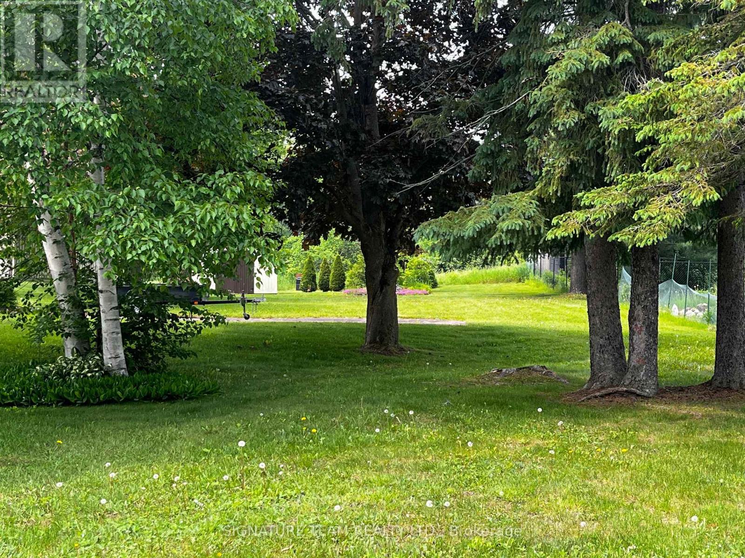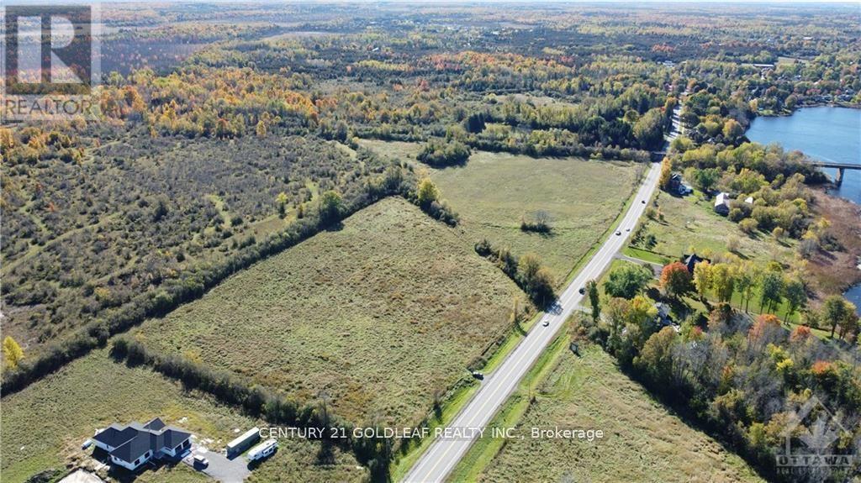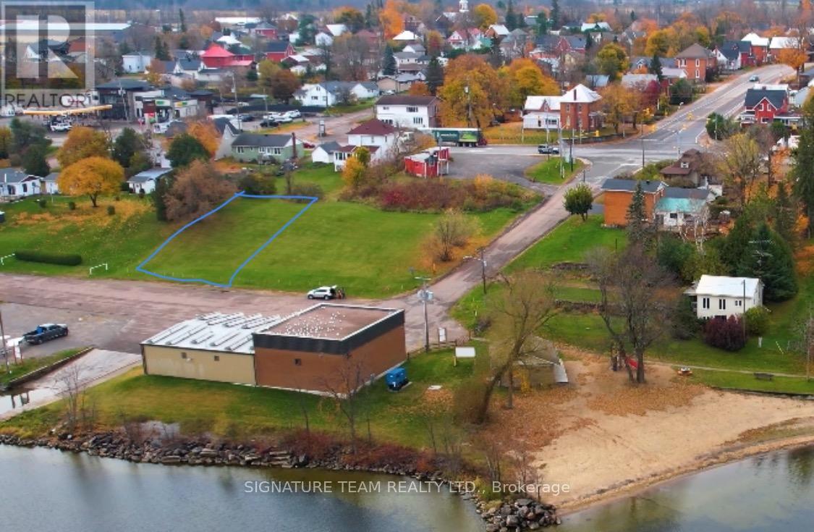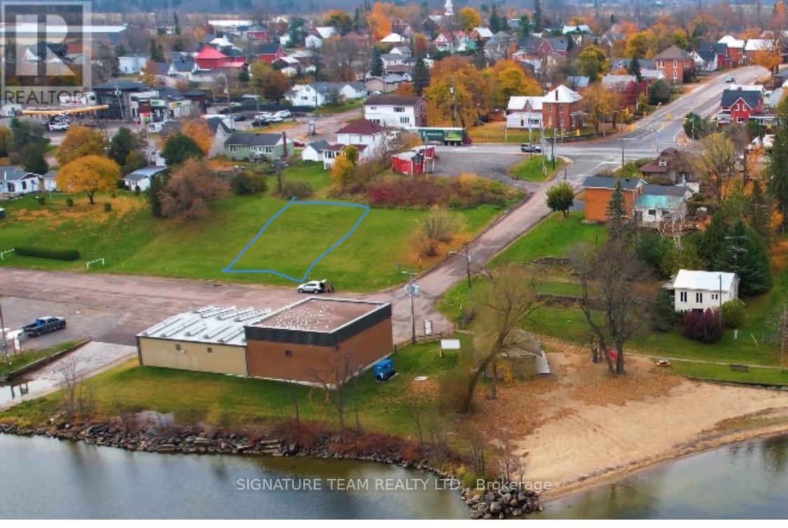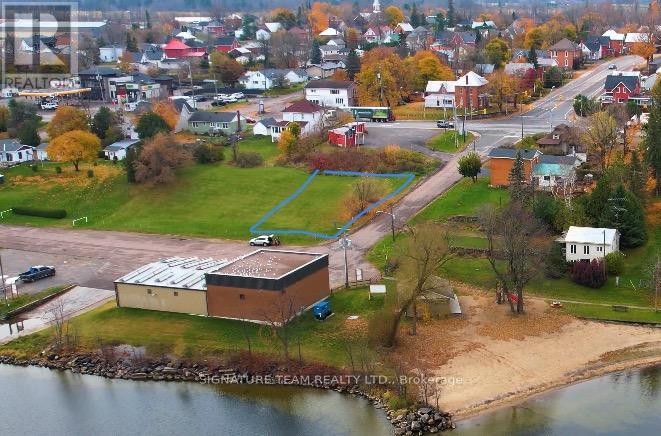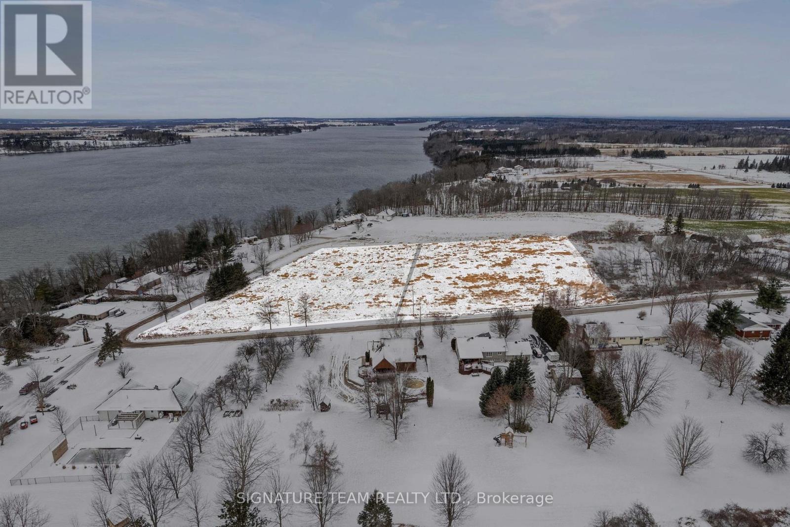204 - 190 Guelph Private
Ottawa, Ontario
Best value in the complex with 2 parking spots included! Welcome home to this sun-soaked and meticulously maintained 2-bedroom, 2-bath + den unit, perfectly perched overlooking the Carp River Conservation Area. If you're looking for a peaceful setting with all the perks of condo living, this is the one! Step inside to find a spacious, open-concept layout flooded with natural light. Hardwood and tile flooring run seamlessly throughout, adding warmth and elegance to every room. The large living and dining area opens to a private balcony, your front-row seat to stunning sunsets, and nature's finest performances. The kitchen is both stylish and functional, offering plenty of cabinetry and counter space, perfect for entertaining. Retreat to a generous primary bedroom with ample closet space, unwind in the second bedroom, and enjoy the flexible den space as a home office, hobby room, or cozy reading nook. Additional features include: In-unit laundry, TWO parking spots (1 indoor, 1 outdoor), storage locker. Well cared-for building with low maintenance lifestyle! Steps to shopping, transit, parks, trails, and all the best of Kanata. Whether you're downsizing, rightsizing, or jumping in to homeownership for the first time, this unit checks all the boxes! (id:60083)
Innovation Realty Ltd.
212 Cabrelle Place
Ottawa, Ontario
Welcome to Maple Creek Estates. This stunning custom bungalow is situated on one of the few premium lots backing onto greenspace. Thoughtfully designed, the open concept layout is perfect for entertaining. The stunning kitchen features an oversized island, stainless steel appliances, granite counters overlooking the great room with gas fireplace. Hotel inspired bathrooms with custom cabinetry, granite tops and Brizo designer faucets. Generous bedrooms all with custom built closet storage. The lower level features a large entertainment space with wet bar, a full bath as well as a den that could be converted into a 4th bedroom. A fully insulated, heated and cooled 4-car garage with additional ceiling height and SwissTrax flooring. Gorgeous outdoor living spaces including a fenced rear yard with interlock patio and hot tub, firepit area, custom shade sail structure and pond feature. Attention to detail is evident throughout. This home and grounds are ready for you to enjoy! (id:60083)
Royal LePage Team Realty
Lot 3 Micksburg Road
Admaston/bromley, Ontario
Discover the perfect canvas for your dream home on this stunning 2.47-acre lot situated on the edge of Cobden. This expansive parcel offers a rare opportunity to create your own private oasis while enjoying the conveniences Close by.With 2.47 acres at your disposal, theres ample room for your vision whether its a sprawling residence, gardens, or outdoor recreational spaces.Enjoy the tranquility of rural living with easy access to Cobdens amenities, including shops, dining, and schools. Experience the best of both worlds! The land is surrounded by picturesque landscapes, providing a serene backdrop for your new home. Imagine waking up to breathtaking views and the sounds of nature.Whether youre looking to build a single-family home, the possibilities are endless. Dont miss out on this incredible opportunity to build in a desirable location! (id:60083)
Signature Team Realty Ltd.
Lot 1 Micksburg Road W
Admaston/bromley, Ontario
Discover the perfect canvas for your dream home on this stunning 2.47-acre lot situated on the edge of Cobden. This expansive parcel offers a rare opportunity to create your own private oasis while enjoying the conveniences Close by.With 2.47 acres at your disposal, theres ample room for your vision whether its a sprawling residence, gardens, or outdoor recreational spaces.Enjoy the tranquility of rural living with easy access to Cobdens amenities, including shops, dining, and schools. Experience the best of both worlds! The land is surrounded by picturesque landscapes, providing a serene backdrop for your new home. Imagine waking up to breathtaking views and the sounds of nature.Whether youre looking to build a single-family home, the possibilities are endless. Dont miss out on this incredible opportunity to build in a desirable location! (id:60083)
Signature Team Realty Ltd.
0 Ross Street
Whitewater Region, Ontario
Discover the perfect canvas for your dream home in the charming village of Cobden! This exceptional town lot is nestled in a serene and picturesque cul-de-sac, offering a tranquil setting that combines the beauty of nature with the convenience of town living. This lot provides ample space for you to design and build the home you've always envisioned. With its peaceful surroundings and friendly neighborhood atmosphere, you'll enjoy the best of both worldsprivacy and community.Imagine waking up each day in a location that allows for easy access to local amenities, parks, and recreational activities, while still providing the tranquility you desire. The cul-de-sac location ensures minimal traffic, making it a safe and inviting environment for families and individuals alike.Dont miss this rare opportunity to secure a prime piece of real estate in Cobden. Bring your dreams to life on this beautiful lot and create the home youve always wanted! Your future begins here! (id:60083)
Signature Team Realty Ltd.
137 - 848 Seyton Drive
Ottawa, Ontario
Seniors Living at its Best! This wonderful 2-bedroom 1.5-bath garden apartment is bright and spacious with over 900 sq. ft. of living space on the ground floor with street level access from the unit. The kitchen opens onto a comfortable living/dining room with a lovely view and western exposure. Two good-sized bedrooms, a 4pc. bathroom and a second 2pc. bath, perfect for guests. There is an in unit storage room and in-suite laundry. Tasteful laminate flooring throughout the living spaces and the unit will be freshly painted with buyers choice of colour! This complex has been specially designed for seniors age 60+ who enjoy living independently and are looking for a comfortable lifestyle in a safe, secure environment. Harmer House is more than just a place to live, it is a community of like-minded residents who look out for each other and meet regularly for organized activities, planned outings and in-house dining. Residents can be as active as they wish or simply enjoy the privacy of their own home. One fee covers all monthly costs including heat, hydro and property taxes. Parking Spot available at an additional $50.00/month. Small pet welcome. (id:60083)
RE/MAX Affiliates Realty
1041 Brandywine Court
Ottawa, Ontario
Nestled in a serene neighbourhood lies a fully renovated colonial-style home. This sophisticated home boasts of ornate crown & wall mouldings, carefully positioned lighting & imported Italian marble which create a sense of luxurious charm. The Parisian wallpaper & intricate design elements lend to the classic elegance. Tucked away in a quiet cul-de-sac, yet a mere 10-minute stroll from the quaint village of Manotick. Enjoy privacy while having easy access to all essential amenities, schools & river. The interior of this magnificent home is a perfect fusion of old-world charm & contemporary style. From the imported French Lacanche range to the Stv HE wood-burning fireplace from Belgium, every aspect speaks of European quality & sophistication. Featuring a spacious office, a charming sitting room & a Parisian-style dining area, this home was cleverly designed with ample open spaces that evoke a sense of warmth. This is a must-see property, that can only be fully appreciated in person. (id:60083)
Engel & Volkers Ottawa
1094 County 43 Road # 6 Road E
Merrickville-Wolford, Ontario
Discover a rare opportunity to own approximately 8.5 acres of prime land nestled near the breathtaking Rideau River and just steps from the historic Merrickville Lock Station. This expansive, fertile lot offers endless possibilities for your dream home, hobby farm, or lush garden retreat. Enjoy easy access to charming downtown Merrickville, renowned for its unique shops, dining, and cultural heritage. Located at the gateway to the scenic Rideau River system, this ideal location provides convenient boating access to Ottawa, the Rideau Lakes, Kingston, and the St. Lawrence River - perfect for water enthusiasts and adventurers alike. Experience the tranquility and privacy of country living while remaining close to all the amenities Merrickville and the surrounding area have to offer. Whether you envision cultivating your own fresh produce or creating a serene rural escape, this versatile property invites you to bring your vision to life. Survey available upon request. (id:60083)
Century 21 Goldleaf Realty Inc.
Lot 3 Bonnechere Street
Whitewater Region, Ontario
Waterview building lots overlooking Muskrat Lake boat launch and beach nearby. Waterfrnt without the expensive taxes. lots only 1 hour from Ottawa and 35 min to Petawawa. Excellent place for anyone wanting to build a home near waterfront. (id:60083)
Signature Team Realty Ltd.
Lot 2 Bonnechere Street
Whitewater Region, Ontario
Waterview building lots overlooking Muskrat Lake boat launch and beach nearby. Waterfrnt without the expensive taxes. lots only 1 hour from Ottawa and 35 min to Petawawa. Excellent place for anyone wanting to build a home near waterfront. (id:60083)
Signature Team Realty Ltd.
Lot 1 Bonnechere Street
Whitewater Region, Ontario
Waterview building lots overlooking Muskrat Lake boat launch and beach nearby. Waterfront without the expensive taxes. lots only 1 hour from Ottawa and 35 min to Petawawa. Excellent place for anyone wanting to build a home near waterfront. (id:60083)
Signature Team Realty Ltd.
Lot 1 Alva Drive
Whitewater Region, Ontario
Discover a rare opportunity to own 2.38 acres of pristine land, perfectly situated to build your dream home with breathtaking views of Muskrat Lake. This stunning property offers a serene escape in a thriving community, where nature meets convenience. Imagine waking up each day to picturesque sunrises over the tranquil waters, with ample space to design a residence that reflects your personal style. The gentle landscape and lush surroundings provide the perfect backdrop for outdoor activities, gardening, or simply enjoying the peaceful ambiance. Located just a short distance from local amenities, youll have easy access to shops, restaurants, public boat launch and recreational facilities while still enjoying the privacy and tranquility of your own expansive retreat. Whether youre looking for a weekend getaway or a permanent residence, this is a rare gem that promises a lifestyle of relaxation and beauty. Dont miss your chance to create your own sanctuary in this vibrant community. Schedule a visit today and experience the magic of this exceptional property! **EXTRAS** lot newley subdivided and assessment not yet complete. (id:60083)
Signature Team Realty Ltd.


