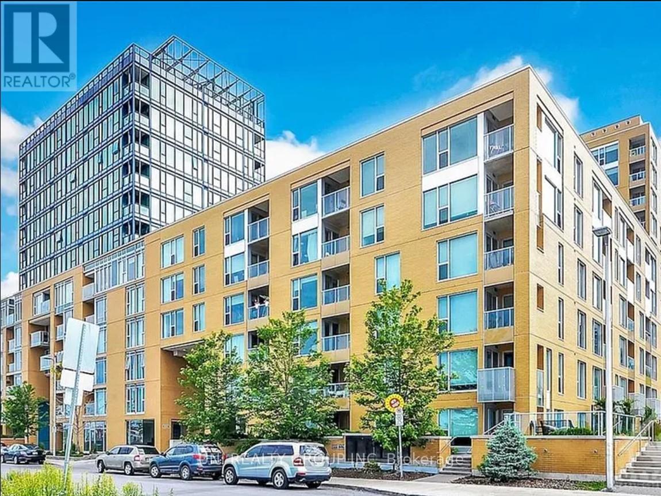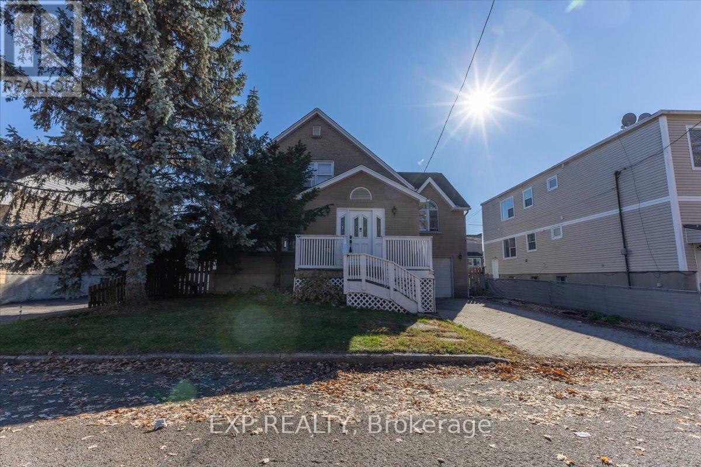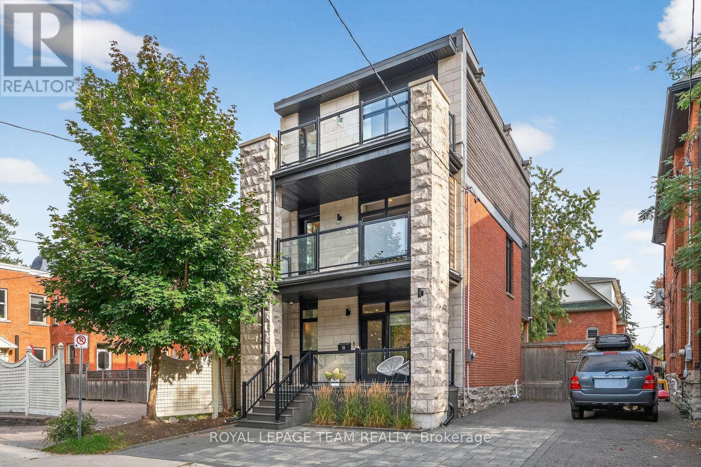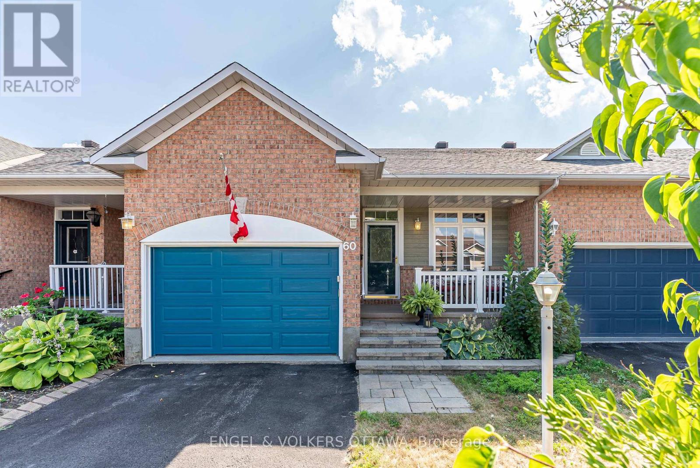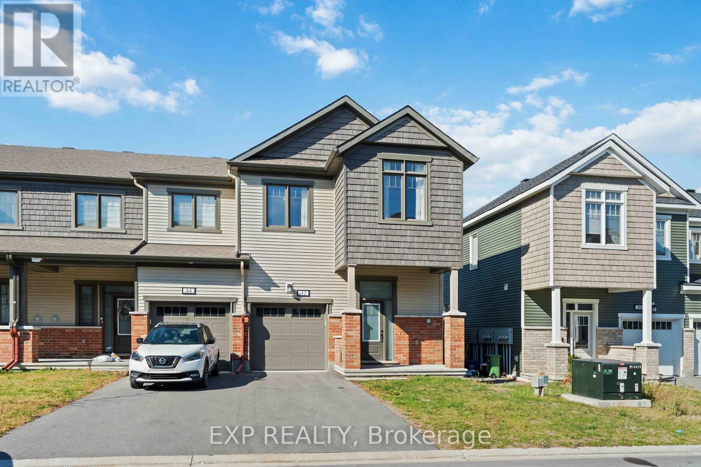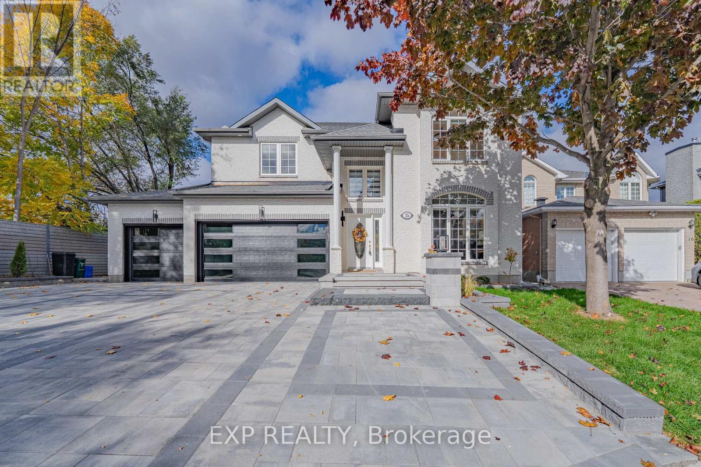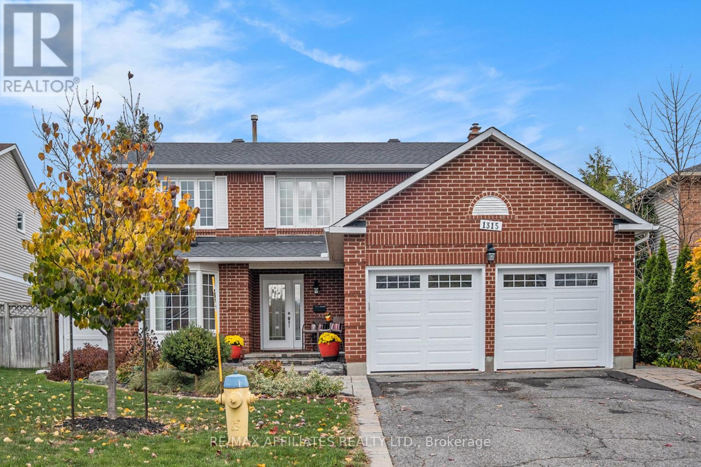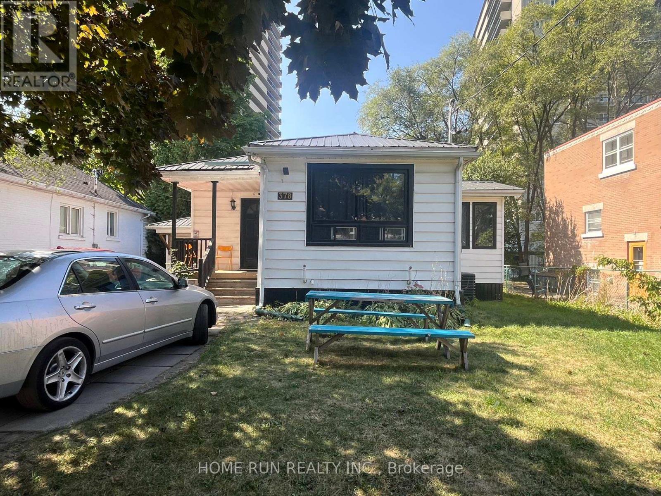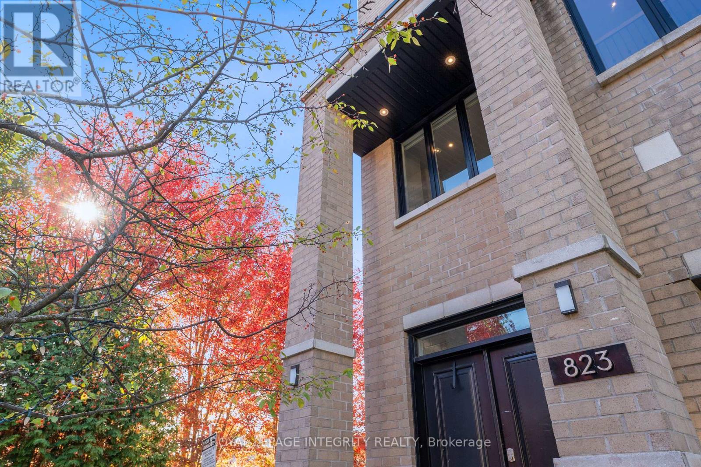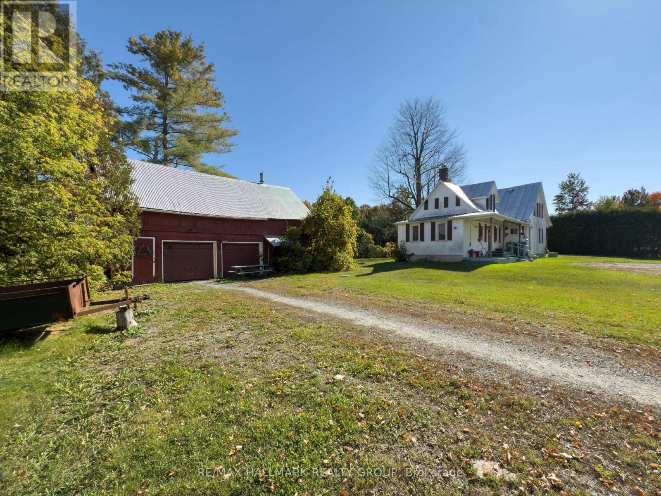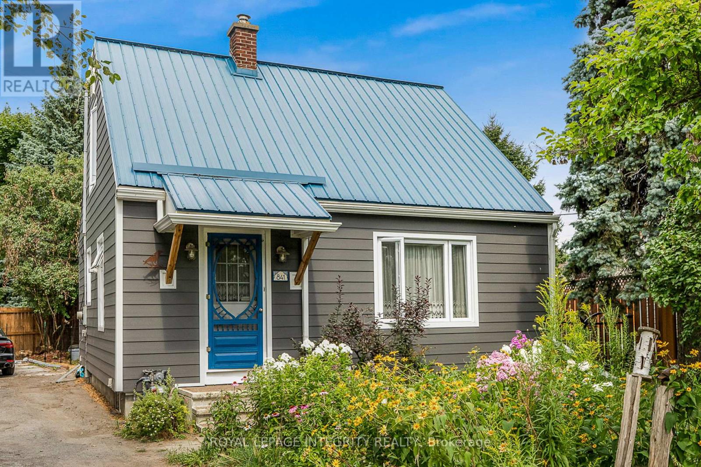409 - 250 Lett Street
Ottawa, Ontario
Welcome to Unit 409 at 250 Lett Street, an inviting and sun-drenched 1 bed | 1 bath | 1 underground mechanical parking | 1 locker condo located in the heart of Ottawas dynamic Lebreton Flats. Boasting a sought-after south-facing exposure, this beautifully maintained unit features expansive floor-to-ceiling windows, 9-foot smooth ceilings, and an open-concept layout that creates a bright, airy ambiance throughout. The living space is enhanced with rich hardwood and ceramic tile flooring, while the modern kitchen is equipped with well maintained appliances, sleek cabinetry, and ample counter spaceideal for cooking and entertaining. Step out onto your private balcony to enjoy peaceful views and sunshine all day long. Additional conveniences include in-unit laundry, a storage locker, and an underground mechanical parking space (P15). This LEED-certified building offers a full suite of upscale amenities such as an indoor pool, fitness centre, party room, and an expansive rooftop terrace with BBQs and panoramic views of downtown Ottawa and the Gatineau Hills. Perfectly positioned near the LRT station, Ottawa River pathways, Canadian War Museum, and future site of the Ottawa Senators arena, this is a prime location for professionals and outdoor enthusiasts alike. Enjoy year-round festivals like Bluesfest right outside your door and take advantage of the area's exciting future growth. Some images are virtually staged. 24-hour irrevocable required on all offers. (id:60083)
Uni Realty Group Inc
320 Joffre-Belanger Way
Ottawa, Ontario
Do not miss this opportunity for all buyers, investors and developers. This beautiful home is not only move-in ready but includes a site plan assessment for it's best use for redevelopment. This spectacular family home sits on a 4682sqft - R4UA zoned lot allowing for a 10 to 12 unit development. This home is a 3 bedroom, 3 bathroom detached dwelling with attached over sized single garage, large backyard and fully finished basement. The upgraded kitchen includes quartz counter-tops, stainless steel appliances and plenty of cupboard space. Live-in or rent out as you set out to re-develop this beautiful lot that has been assessed with a site plan from one of Ottawa's top architect firms - RJH Architecture! Don't miss out on this rare opportunity! Showings begin Sunday November 2nd during the Open House between 2-4pm. (id:60083)
Exp Realty
16 First Avenue
Ottawa, Ontario
If you love the idyllic lifestyle of a legacy neighborhood without the risks of a heritage home, look no further than 16 First Avenue in the nations capital. Stunning interiors with top notch finishes, hardwood, heated floors in select zones, ceramic, quartz. Wired with ethernet, smart environmental controls. Rare Glebe advantages; ample surface parking, finished lower level and backyard oasis. An unmatched location and opportunity: excellent schools, parks, the canal, specialty restaurants, cafes and independent shops minutes away on foot, and the city's cultural, business, and political centre is a quick jaunt away on bike, foot, or transit. See it! (id:60083)
Royal LePage Team Realty
16 Spinney Way
Ottawa, Ontario
Welcome to 16 Spinney Way- Rarely offered and beautifully maintained 2-bedroom, 3-bathroom bungalow with a finished basement, perfectly situated across from a serene forest on a quiet, well-established street. From the moment you arrive, you'll notice the immaculate landscaping, complete with an interlock walkway, patio, pergola, and PVC fencing - the perfect setting for relaxing or entertaining outdoors. Step inside to discover a spacious, light-filled layout featuring: a well-appointed kitchen with granite countertops and a cozy eating area, a large dining and living room with cathedral ceilings and a gas fireplace and a bright sunroom with a sliding door leading to the deck and backyard. The primary suite is generously sized and includes double closets and a luxurious ensuite. A second bedroom, full bathroom, and convenient main-level laundry complete the main floor. The finished basement offers exceptional bonus space with a recreation room featuring a second fireplace, a 3-piece bathroom, and a large storage/workshop area. Located in one of the area's most desirable neighborhoods, you'll be close to major shopping centers, beautiful parks, and all amenities - the perfect blend of comfort, convenience, and charm. (id:60083)
Royal LePage Team Realty
60 Sable Run Drive
Ottawa, Ontario
Welcome to this sought after bungalow community where lifestyle meets low maintenance living. Built by Holitzner, this quality home showcases timeless craftsmanship and a thoughtful layout designed for everyday comfort.Start your morning with coffee on the charming front porch or unwind in the evening with a glass of wine. Inside, soaring ceilings, a spacious entryway, and abundant natural light create an inviting atmosphere. The open concept kitchen connects seamlessly to the dining and living areas, making it ideal for both casual living and entertaining. A cozy natural gas fireplace anchors the living room, while patio doors extend the space to a sunny back deck with a retractable awning that provides shade on warm summer days.Both the front and back yards are equipped with an inground sprinkler system, ensuring effortless upkeep and consistent curb appeal. The primary suite includes a walk in closet and a private ensuite with a walk in shower. A versatile second bedroom currently serves as a home office but can easily accommodate a queen sized bed. Convenient main floor laundry, a private driveway, and an oversized garage add to the comfort and ease of daily living.This community offers more than just a home, it offers a lifestyle. Parks, public transit, and shopping are all close by, making it easy to enjoy morning walks in nearby green spaces, quick access to transit, and all the essentials just minutes from your door. (id:60083)
Engel & Volkers Ottawa
42 Lentago Avenue
Ottawa, Ontario
PRICED TO SELL QUICK!!! Fall in love with this stylish and meticulously maintained 3-bedroom, 3-bathroom end-unit townhome, ideally located in the heart of Half Moon Bay, one of Barrhavens most sought-after communities. Bright, spacious, and filled with premium upgrades, this home perfectly blends modern design with everyday comfort. Step into the open-concept main floor, where gleaming laminate floors lead you through inviting living and dining areas bathed in natural light a signature advantage of the end-unit layout. The modern kitchen is a chefs delight, featuring elegant quartz countertops, sleek stainless steel appliances, and ample cabinetry ideal for both entertaining and intimate family meals. Upstairs, the expansive primary suite is your private retreat, complete with a large walk-in closet and a spa-inspired ensuite with upgraded finishes. Two additional well-proportioned bedrooms and a convenient second-floor laundry offer both functionality and comfort for the whole family. The low-maintenance backyard, backing onto single detached homes, provides a rare level of privacy and is perfect for BBQs, gardening, or unwinding after a busy day. Move-in ready and perfectly situated, this home is a fantastic opportunity for families, professionals, or investors seeking a modern property in a thriving neighborhood. (id:60083)
Exp Realty
15 Wellsmere Court
Ottawa, Ontario
Nestled along the tranquil Rideau River in a private and peaceful community, this stunning 6-bedroom, 4-bathroom corner-lot single home awaits your visit! Completely renovated and upgraded throughout, the main floor features a bright formal living room, elegant dining room, cozy family room, private office, and a modern kitchen with full-height custom cabinetry extending to the ceiling. Upstairs, the spacious primary suite boasts a fully outfitted walk-in closet and a luxurious 5-piece ensuite bathroom. Three additional large bedrooms all have double closets. The fully finished basement offers a comfortable recreation area-perfect for winter gatherings or children's playtime. Plus two additional guest bedrooms, providing ample space for multi-generational living.The front and back yards have been newly interlocked and enhanced with built-in lighting, creating an elegant evening ambiance. Custom blinds installed throughout the property. Don't miss this rare gem along the Rideau River - a perfect blend of modern luxury and timeless charm! (id:60083)
Exp Realty
1315 Prestone Drive
Ottawa, Ontario
OPEN HOUSE SUNDAY NOVEMBER 2 from 2:00 - 4:00 Discover the ideal blend of comfort, style, and family living in this beautifully maintained, move-in ready, 4-bedroom home in one of Orleans' most established and family-friendly communities - Queenswood Heights. Step inside to find hardwood floors throughout the main level, a bright formal living and dining room and a spacious family room perfect for movie nights or cozy evenings by the fire. The eat-in kitchen offers plenty of room for family meals, with views of your own private backyard oasis. Upstairs, you'll find four generous bedrooms, including a comfortable primary suite with its own ensuite bath with double sinks and walk-in shower. Outside, get ready to fall in love with your in-ground saltwater pool, complete with a diving rock and water feature, the ultimate summer hangout! Entertain friends and family in style with your outdoor kitchen, featuring a built-in BBQ, bar fridge, and serving area that makes hosting effortless. Nestled in Queenswood Heights, you'll enjoy tree-lined streets, friendly neighbours, and top-rated schools, along with parks, trails, and community centres all within walking distance. With quick access to shopping, dining, and the highway, this location offers the best of suburban living without sacrificing convenience. BUYER BONUS: Includes snow removal for the 2025/2026 winter season, includes front entrance and walkway clearing, up to 250 cm of snow fall. (id:60083)
RE/MAX Affiliates Realty Ltd.
378 Enfield Avenue
Ottawa, Ontario
Welcome to 378 Enfield - a true cash-cow investment property with absolutely positive cash flow! CAP RATE: 7.50% Located in an R2L zoning area, this property is legally approved as a rooming house with up to 7 bedrooms and also offers exceptional development potential. With further design, it can be redeveloped into a multi-unit apartment building from 6 units. Currently generating a gross monthly income of approximately $5,500, detailed cashflow and expense form ready for reference for serious buyer. This property is fully managed by a powerful professional property manager that has been handling all day-to-day operations smoothly - zero hassles for the owner. The main floor features 4 bedrooms, 2 bathrooms, a spacious kitchen, laundry room, and a bright living area. The basement includes 3 additional bedrooms, 2 bathrooms, and a full kitchen, ideal for flexible rental arrangements. Completely renovated in 2023, the home showcases upgraded plumbing, electrical, and HVAC systems, along with new insulation, fresh paint, and brand-new windows and doors throughout. Walking distance to Green & Fresh, Loblaws supermarket, Bus stations, RCMP headquarter, Canadian Cyber security center, around 2km to Ottawa University and one bus to Carleton University and surrounded by lots other amenities. This turnkey investment has been successfully operating for the past two years - a rare opportunity to own a high-performing, low-maintenance property with strong cash flow and future development upside! (id:60083)
Home Run Realty Inc.
823 Petra Private
Ottawa, Ontario
Welcome to 823 Petra Private - A Modern Masterpiece Designed for Luxury Living. Experience contemporary elegance in this expansive, nearly 4,000 sq ft home featuring 4 spacious bedrooms and 4 bathrooms. From the moment you step inside, you'll be captivated by the open-concept layout, sleek finishes, and the seamless flow of natural light throughout. Crafted with style and comfort in mind, this home boasts no carpet - just clean, modern flooring throughout every level. The chef's kitchen, designer fixtures, and large windows create an inviting space perfect for entertaining or quiet nights in. A third floor home gym with top end equipment is a dream for those wanting to stay in shape. Step outside the patio doors to a generously sized lot featuring a stunning composite deck and elegant stonework firepit area, and plenty of room to relax or entertain. The property is meticulously landscaped to enjoy your outdoor living space. Take your lifestyle to the next level with a private rooftop patio, featuring your own hotub and seating area with beautiful panoramic views. Your personal wellness retreat in the sky. Association dues of $1850 per year which covers road maintenance and repair, landscaping and care for all common area, snow removal and grass cutting. This is more than a home - it's a statement in modern living. (id:60083)
Royal LePage Integrity Realty
1677 Ste Anne Road
Champlain, Ontario
Country living awaits with this charming century-old farmhouse, full of character and warmth. Once part of a larger working farm, this property has been beautifully severed, leaving you with just under one acre of open land the perfect size for those who dream of country life without the overwhelming maintenance of a full farm. Surrounded by fields and fresh air, it offers peace, privacy, and plenty of outdoor space to garden, entertain, or simply relax under the stars.The home itself welcomes you with its timeless appeal solid construction, traditional charm, and that unmistakable feeling of coming home. Inside, you-ll find a spacious layout designed for comfort and practicality. The main floor offers generous living areas and an oversized kitchen with room to gather family and friends. Upstairs, three good-sized bedrooms provide space for everyone, while large windows fill the rooms with natural light.The detached double garage is a true bonus, featuring a full second level that opens up endless possibilities ideal for storage, a hobby room, or that workshop youve always wanted. Whether youre a craftsman, collector, or weekend mechanic, this space adapts to your needs.Only minutes away from nearby villages and essential services, this property blends rural tranquility with everyday convenience. A perfect country retreat for those looking to slow down, breathe fresh air, and embrace a simpler, more peaceful way of life. Photos have been modified so to show the interior's full potential as the tenant is not keeping the home in a tiddy and clean state, Natutral Gas central furnace for lower utility costs (id:60083)
RE/MAX Hallmark Realty Group
841 Merivale Road
Ottawa, Ontario
Welcome to this stylish and well-kept detached home in the heart of Carlington. The exterior charm features updated siding (2019), a metal roof and a front yard with a vibrant garden, providing the privacy you always looked for. Inside, you'll find hardwood flooring throughout, and a bright living space ideal for relaxing or enjoying a book. The kitchen includes all appliances and provides plenty of space with recently installed cabinetry/drawers as of August 2025. Next to the kitchen, the dining room is ready for all your hosting activities. Down the hall, a generous family room (currently set up as an office/lounge area) includes custom built shelves/cabinetry, a cozy gas fireplace and sliding doors to your back yard oasis. Upstairs there are 2 well lit bedrooms (or office space) with large windows and a reading nook. The backyard is a dream for gardeners or anyone looking for a private, peaceful outdoor space. All of this just minutes from the Civic Hospital, Dows Lake, public transit, groceries, Experimental Farm Pathway, Westboro, the 417 Highway and a full range of amenities. This gem effortlessly combines comfort, character, and location in one of Ottawas most central neighbourhoods. (id:60083)
Royal LePage Integrity Realty

