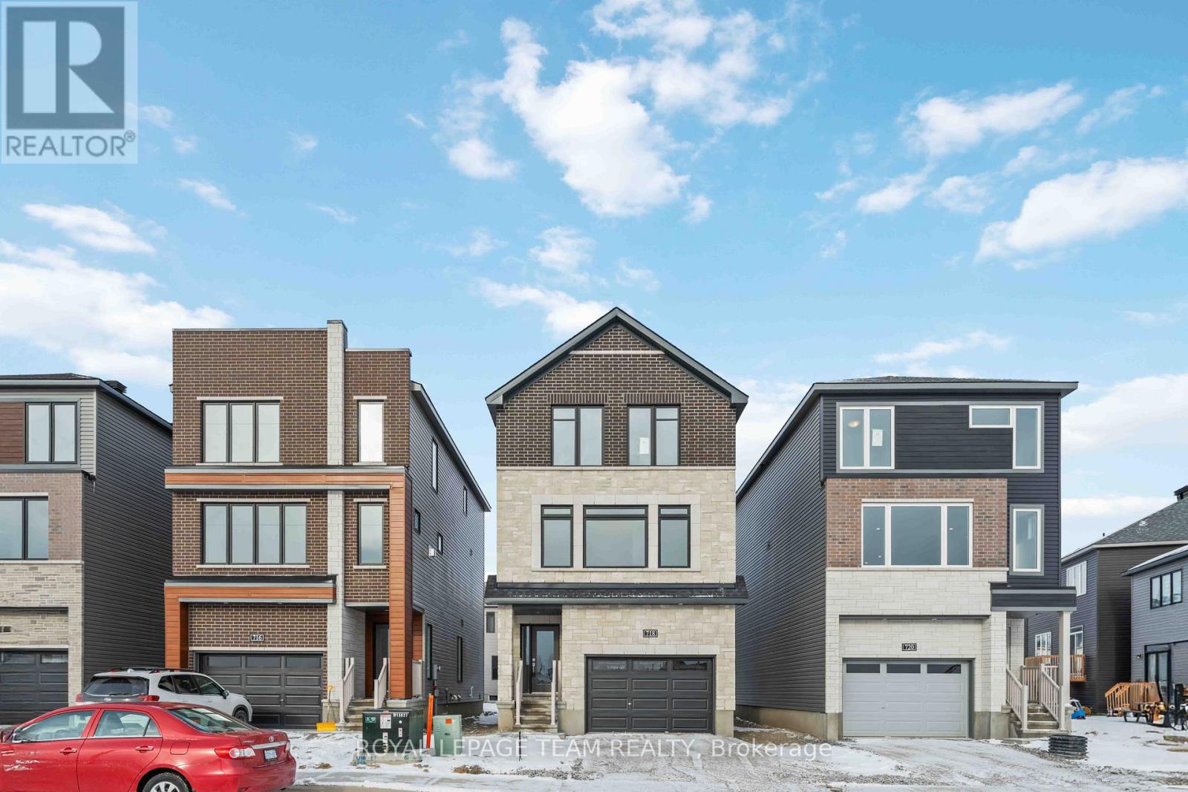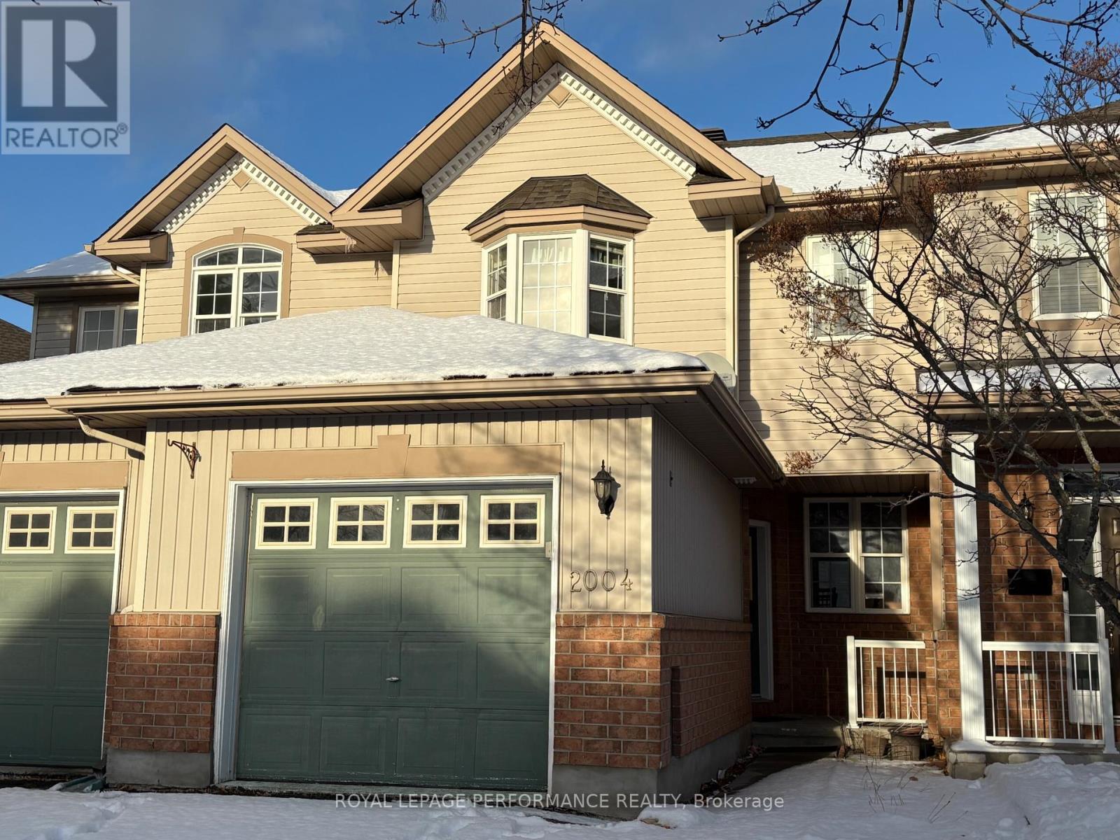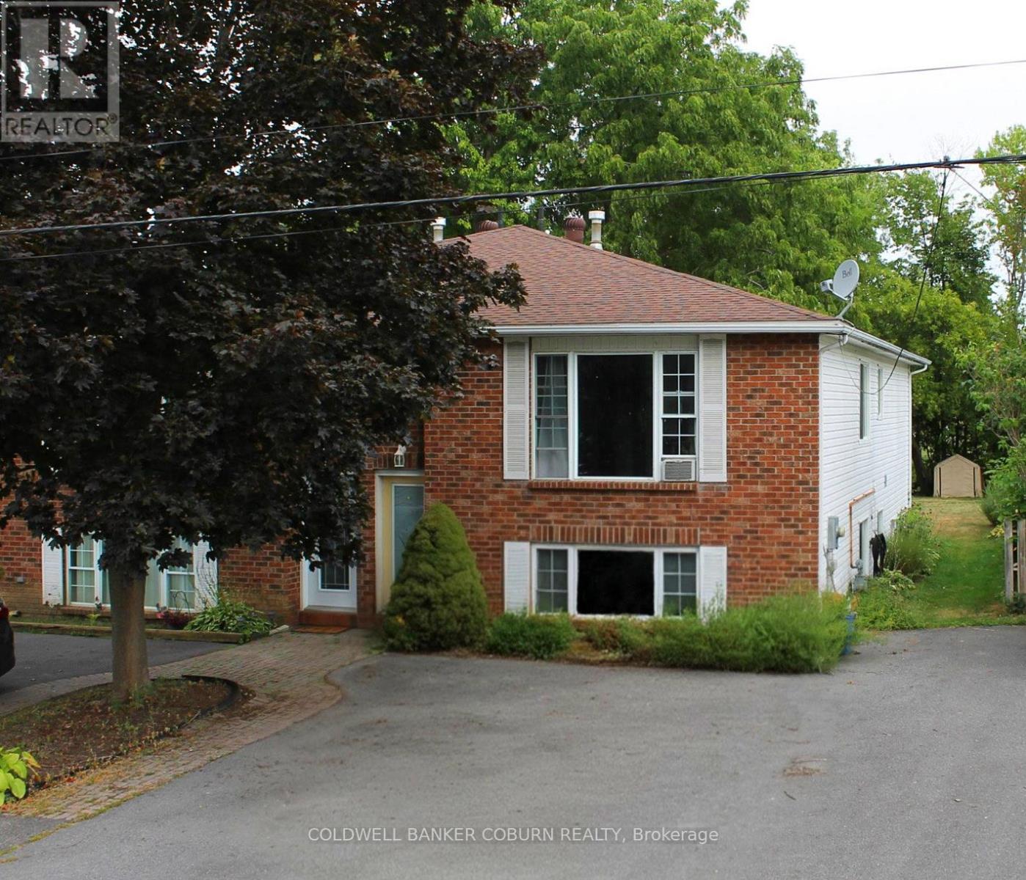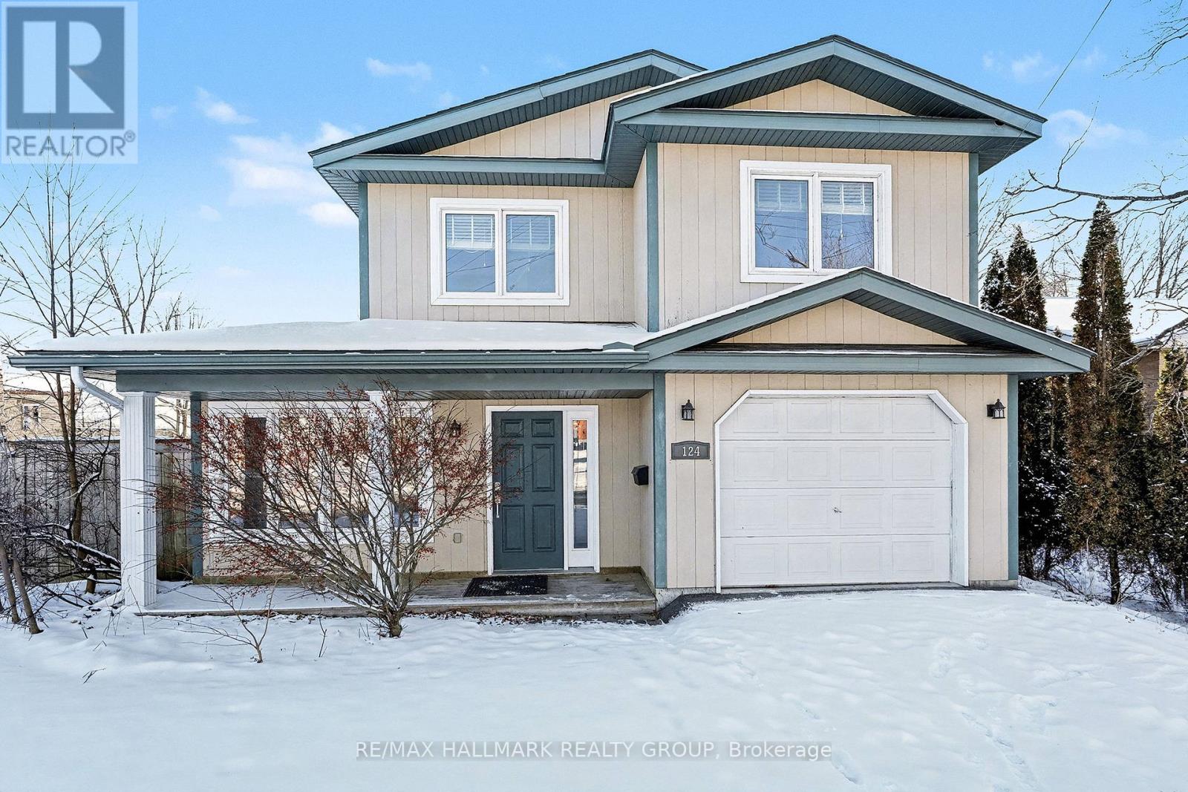718 Jennie Trout Terrace
Ottawa, Ontario
A new kind of detached home for new and growing families. The Brighton Single Family Home delivers more interior square footage with a spacious 3-storey floorplan. The tiled foyer leads to an impressive family room on the first floor, and the main living area is found on the open-concept second floor. The dining room is centered in the space, with the living room to one side with a fireplace, the kitchen, dining room, and den on the other. The third floor features 3 bedrooms, 2 bathrooms and the laundry room, with the primary and third bedrooms offering walk-in closets. An ensuite is included in the primary bedroom, and an unfinished basement gives you more space when you need it! Brookline is the perfect pairing of peace of mind and progress. Offering a wealth of parks and pathways in a new, modern community neighbouring one of Canada's most progressive economic epicenters. The property's prime location provides easy access to schools, parks, shopping centers, and major transportation routes. Immediate occupancy! (id:60083)
Royal LePage Team Realty
720 Jennie Trout Terrace
Ottawa, Ontario
The perfect detached home for new and growing families. The new Astoria Single Family Home has plenty of interior square footage for the growing family. The tiled foyer leads to an impressive family room on the first floor, and the main living space is found on the open-concept second floor. The kitchen is at the centre of it all, with the living room to one side, the dining room and den on the other. The third floor features 3 bedrooms, 2 bathrooms and the laundry room, with the primary and third bedrooms offering walk-in closets. An ensuite is included in the primary bedroom, and an unfinished basement gives you more space when you need it! Brookline is the perfect pairing of peace of mind and progress. Offering a wealth of parks and pathways in a new, modern community neighbouring one of Canada's most progressive economic epicenters. The property's prime location provides easy access to schools, parks, shopping centers, and major transportation routes. Immediate occupancy! (id:60083)
Royal LePage Team Realty
714 Jennie Trout Terrace
Ottawa, Ontario
A new kind of detached home for new and growing families. The Brighton Single Family Home delivers more interior square footage with a spacious 3-storey floorplan. The tiled foyer leads to an impressive family room on the first floor, and the main living area is found on the open-concept second floor. The dining room is centered in the space, with the living room to one side with a fireplace, the kitchen, dining room, and den on the other. The third floor features 3 bedrooms, 2 bathrooms and the laundry room, with the primary and third bedrooms offering walk-in closets. An ensuite is included in the primary bedroom, and an unfinished basement gives you more space when you need it! Brookline is the perfect pairing of peace of mind and progress. Offering a wealth of parks and pathways in a new, modern community neighbouring one of Canada's most progressive economic epicenters. The property's prime location provides easy access to schools, parks, shopping centers, and major transportation routes. Immediate occupancy! (id:60083)
Royal LePage Team Realty
2004 Breezewood Street
Ottawa, Ontario
Welcome to 2004 Breezewood - a comfortable Orleans townhouse designed for easy everyday living. The main floor features a bright, inviting layout with hardwood floors and a cozy gas fireplace that adds just the right touch of warmth. The space is both practical and welcoming, with a kitchen that offers plenty of room for meal prep and a dining area that flows nicely for daily routines or relaxed gatherings. Upstairs, you'll find three spacious bedrooms, including a primary suite that provides a peaceful place to unwind, complete with a walk-in closet and ensuite bathroom. The finished basement offers versatility and can be used as a family room, hobby space, or office. It also has the potential to add another bedroom and a full bath(fully framed and roughed-in). Updates include: Roof (2016), Furnace with HEPA filter (2017), Washer & Dryer (2022), Fridge & Dishwasher (2023). Located in a friendly Orleans neighbourhood, you're close to parks, schools, shopping, and everyday essentials. It's a wonderful option for anyone looking for a solid home in a quiet community. (id:60083)
Royal LePage Performance Realty
921 Beckton Heights
Ottawa, Ontario
Intentional high level WOW selections throughout this OVER 3800 SQUARE FOOT home on the first & upper level only! OVER 4800 SF of FINISHED space n& 9 foot ceilings on EVERY floor! The lot is 131 ft DEEP & is OVER 100 ft across the back, talk about PREMIUM! No expense spared on the landscaping or OUTDOOR kitchen! This property has all the bells & whistles of a custom rural home but with the conveniences of suburban living making it in a class by its own!! CHEO DREAM home vibes inside as the same designer designed this home, an INCREDIBLY styled home! This 5-bedroom home offers an incredible floor plan, there are the traditional formal living & dining rooms PLUS a den & library on the main floor! The dining is formal but very cool as it offers open to above ceilings & a jaw dropping light fixture! The majority of the lighting in this home is from the luxury brand EUROFASE! The great room shares a 2-sided UPGRADED fireplace with the library that could be used as a 6th bedroom complete w FULL bath right beside it, perfect for in law suite! The DESLAURIER kitchen in an Angora colour is right out of a magazine, complete with actual Chef's Samsung Bespoke category appliances that are "smart & beautiful"! The primary bedroom offers a large walk-in closet & luxurious 5-piece ensuite! Bedroom 2 & 3 share a beautiful Jack & Jill bath that has 2 separate vanities!! 5 GOOD-sized bedrooms with WALK ins on the 2nd level is a very rare find! FULLY finished lower level complete with a custom FULL bathroom that is actually like a piece of art, all plumbing fixtures in this bathroom are from Baril! The NEVER-been-used "NEWage" outdoor kitchen offers a 36" natural gas grill, platinum dual side burners PLUS hot & cold-water connections to name a VERY few of the features! A home that is sure to surpass your expectations! (id:60083)
RE/MAX Absolute Realty Inc.
1522 Pittston Road
Edwardsburgh/cardinal, Ontario
Discover the enchanting charm of this stunning 2023 bungalow, nestled just moments from the quaint village of Spencerville, Ontario. This inviting home blends modern conveniences with a true Scandinavian feel, creating a sanctuary for relaxation and joy. As you step inside, you're greeted by a fluid open-concept design, where sunlight dances across the spacious living area. The heart of the home, the contemporary kitchen features sleek countertops and top-of-the-line stainless steel appliances, perfect for your culinary adventures. Imagine hosting memorable family dinners in the adjoining dining space, where every meal transforms into a cherished occasion. Retreat to the luxurious primary bedroom, complete with a his and hers walk-in closet and private en-suite bathroom designed for ultimate tranquillity. Two additional bedrooms offer versatile living options, ideal for children, guests, or a stylish home office. All rooms provide interior insulation to keep the noise down while working from home or entertaining. Each bathroom reflects modern design, seamlessly blending comfort with style.The unspoiled basement, with under-slab insulation, is massive, allowing for extra bedrooms and a vast recreation area. The Garage is oversized and insulated, and the heat pump is backed up by a propane furnace. Your outdoor personal oasis, where the open landscape, framed by woods, provides a picturesque setting for outdoor gatherings. Enjoy summer afternoons in the vast yard, host barbecues, or gather around the fire pit under the stars. Conveniently located just 45 minutes from Ottawa and 1 hour from Kingston, and a brief 30-minute drive to Cornwall, this bungalow combines the serenity of country living with easy access to urban amenities. This 2023 bungalow isn't just a house; it's a lifestyle waiting to be embraced. Experience the perfect blend of comfort, style, and nature. Your dream home in Spencerville is calling! Day Prior Notice for showings. 24 Hr irrevocable on offers (id:60083)
Innovation Realty Ltd.
722 Devario Crescent
Ottawa, Ontario
Nestled on a quiet crescent, this home enjoys a peaceful, low-traffic, family-friendly location. Boasting 2,400 sq. ft. of finished living space, this 4-bedroom, 4-bathroom home is perfectly suited for comfortable family living. This turn-key, move-in-ready property features 9-foot ceilings, granite counters, and over $170,000 in upgrades and improvements that add long-term value. Rare diagonal-install hardwood and tile flooring enhance the open feel of the home. The upgraded kitchen includes a large island, granite counters, backsplash, under-cabinet lighting, light rail, and crown moulding. Pot lights, hardwood flooring throughout, upgraded bathrooms, and a cozy gas fireplace complete the interior. The fully finished basement, with a full bathroom and secondary laundry, expands the living space for guests or extended family, with the option to add a bedroom and create a legal in-law suite. Outdoor highlights include front interlock, a deck, and a PVC-fenced backyard perfect for entertaining. Recent updates, such as a new washer and dryer (2025) and a paid-off water heater, provide added value. Located in Half Moon Bay, one of Barrhaven's most desirable and fastest-growing communities, you are steps from parks with a soccer field, basketball court, hockey rink, walking paths, and playgrounds; close to schools from kindergarten through high school in both French and English; and just minutes to the Minto Recreation Centre, biking trails, public transit, shopping, groceries, and essential services. A brand-new high school is also being built just around the corner. This home blends space, upgrades, and location to deliver the ideal family property in a thriving neighbourhood. Contact the agent for a full list of upgrades and extra listing details. (id:60083)
Exp Realty
50 B Fifth Street W
South Dundas, Ontario
LOCATION CONVENIENCE LIFESTYLE - Welcome to this charming semi-detached home at 50 B Fifth Street West, Morrisburg. The perfect low-maintenance starter or downsizers dream. Featuring 2+1 bedrooms and a 4-piece bath on the main level, this home offers the ease and comfort of single-floor living, enhanced by an open-concept design and large windows that flood the space with natural light. Downstairs, the finished basement provides a versatile extra bedroom or rec room, with additional space that could easily be transformed into another bedroom (egress windows already in place). Outside youll enjoy a private back deck ideal for summer barbecues and casual entertaining. Double parking adds everyday convenience, while the quiet street with no rear neighbours ensures privacy and peace. Best of all, you'll be just steps from everything: the St. Lawrence River, local shops, restaurants, parks, the beach, boat launch, medical clinics, curling club, arena, library, and Upper Canada Playhouse all within walking or biking distance. This home truly combines comfort, convenience, and lifestyle in one perfect package. Interior photos are from 2019. (id:60083)
Coldwell Banker Coburn Realty
219 Cobourg Street
Ottawa, Ontario
Lucrative investment opportunity in Sandy Hill - near Ottawa U and the Byward Market. Practical, fully occupied FOURPLEX with 0 Vacancies/ 0 Late Payments/ 0 No Payments. Extensive storage in Basement, Garage and Carport. Large yard with 3 parking spots. Desirable location and premium lot; walking distance to Strathcona Park and the Rideau River, Public Transit, Grocery Stores and Pharmacies, Rideau Centre and more. Residents enjoy access to a wide range of amenities, cafes, restaurants (id:60083)
Engel & Volkers Ottawa
124 Bell Street
Carleton Place, Ontario
Open House Sunday December 14th, 2-4 pm. Beautiful two-storey waterfront house located in a quiet corner of downtown Carleton Place. Close to everything this charming village has to offer. With R-2000 certification, this cozy, efficient home features three large, bedrooms, a large, bright eat-in kitchen, a huge family/living room, and attached garage, plus heated ceramic floors throughout the downstairs. A large back deck faces a deep yard backing onto the river. Walk to schools, shopping, the library, pool, canoe club and arena. Friendly Carleton Place is equipped like a city but with the charm and affability of a small village, and all just 15-minutes from Kanata's tech hub and 35 minutes from the heart of the nation's capital. (id:60083)
RE/MAX Hallmark Realty Group
1372 Concession 6 Road
Niagara-On-The-Lake, Ontario
Spectacular Outdoor Oasis in the Heart of Niagara-on-the-Lake, Severed from the original historic Clark family farm. This stunning property offers fantastic outdoor living on a beautiful, mature lot featuring multiple varieties of rare trees, bushes, and flowers. Completely renovated and updated by a professional interior design company, this home seamlessly blends timeless charm with modern luxury. Inside, the full-sized living and dining rooms open into a newly added, light-filled kitchen and family room featuring custom cabinetry, stone countertops, and stainless steel appliances-perfect for contemporary living and entertaining. The upper level offers two additional bedrooms and a full 4-piece bathroom. On the lower levels, you'll find another spacious family room, a home office, a 2-piece bath, and a convenient mudroom. The home continues to impress with a basement games room and a luxurious primary suite complete with a stunning 5-piece ensuite featuring a glass shower. A water purification system is also included, ensuring comfort and quality throughout. Ideally located next to local vineyards and close to scenic bike paths leading directly to the charming town of Niagara-on-the-Lake. Kennels currently in the family room can be included or removed based on buyer preference. (id:60083)
Comfree
F - 66 Tipperary Private
Ottawa, Ontario
Welcome to this beautifully appointed 2-bedroom, 2-bathroom condo that perfectly blends style, comfort, and modern upgrades. The open-concept layout showcases gleaming hardwood floors in the living and dining areas and brand new flooring in both bedrooms, creating a fresh and inviting atmosphere throughout.The kitchen is a true highlight - a chef's delight featuring granite countertops, abundant cabinetry, and brand new stainless steel refrigerator and stove. A convenient island, pantry, and undermount sink make this space as functional as it is elegant. Enjoy abundant natural light streaming through the living areas, enhanced by pot lighting, and step through the dining area to a spacious balcony overlooking a tranquil wooded setting - the perfect spot to relax and unwind. The primary bedroom offers a private retreat with a walk-in closet, 3-piece ensuite, and ceiling fan for added comfort. The second bedroom is equally generous in size, complemented by a full 4-piece bathroom with granite countertops and undermount sink. Additional conveniences include in-suite laundry, washer (2025) and dryer (2025), and ample visitor parking. Hot water tank is owned. Parking space C1 is ideally located right out front. Situated close to shopping, recreation, public transit, and every essential amenity, this home offers the perfect balance of luxury and lifestyle. Some room have been digitally staged to show use of space. 24-hour irrevocable on offers. (id:60083)
One Percent Realty Ltd.












