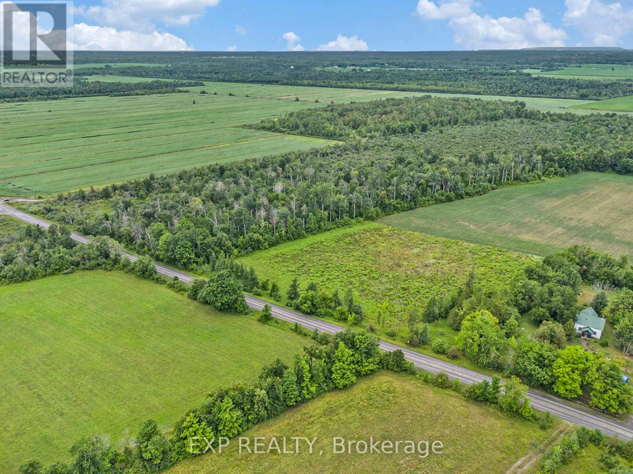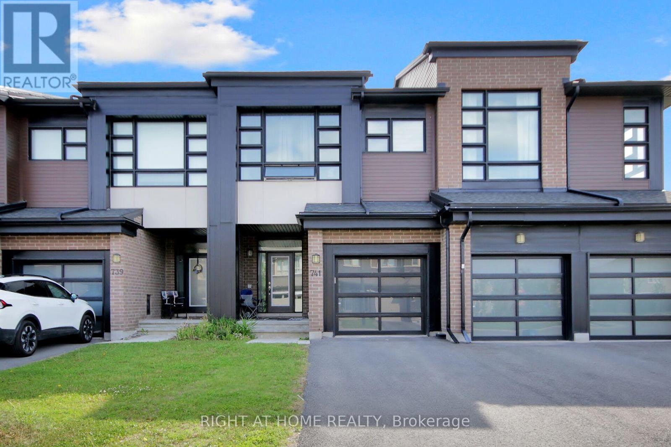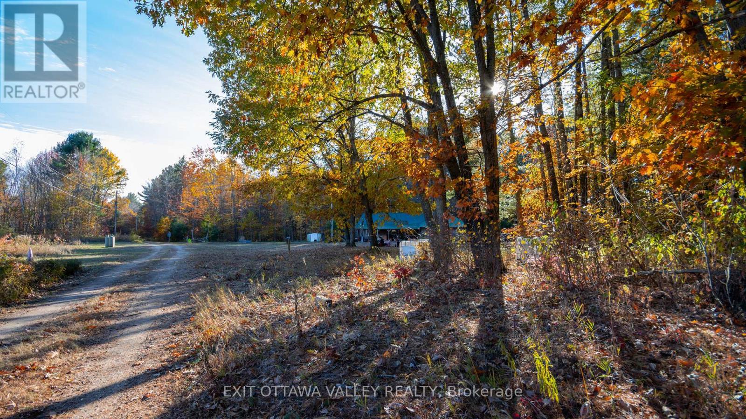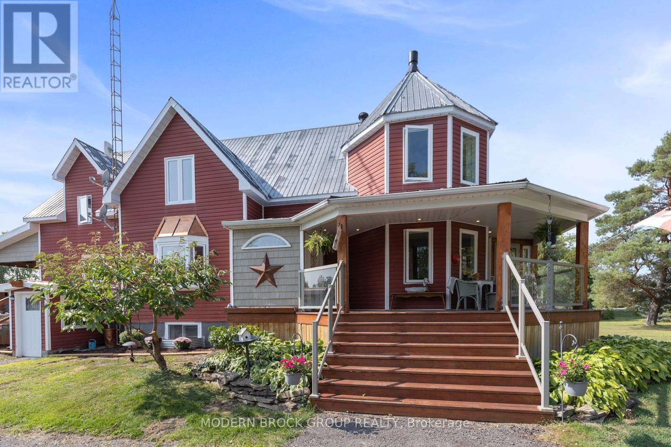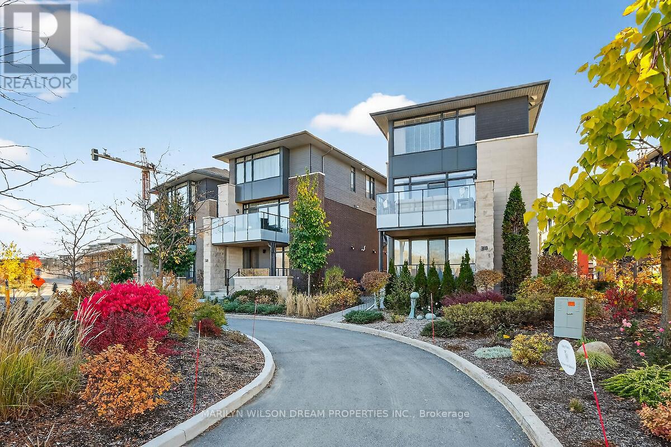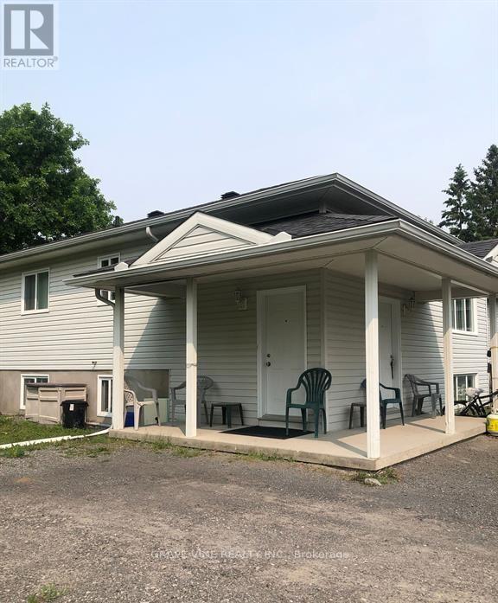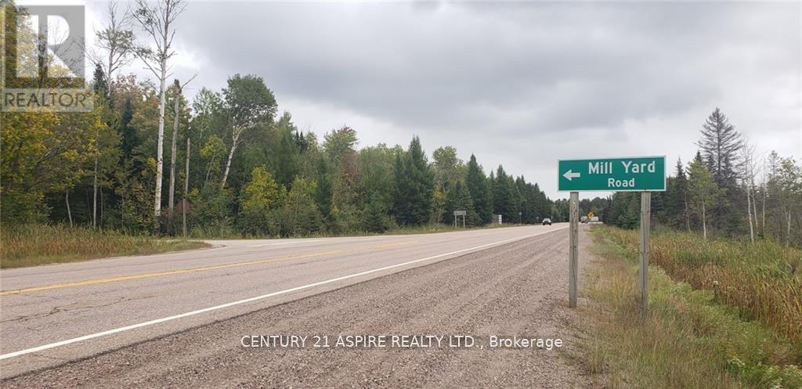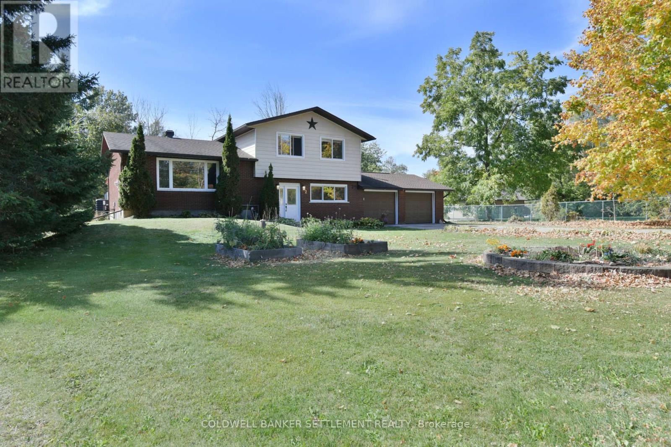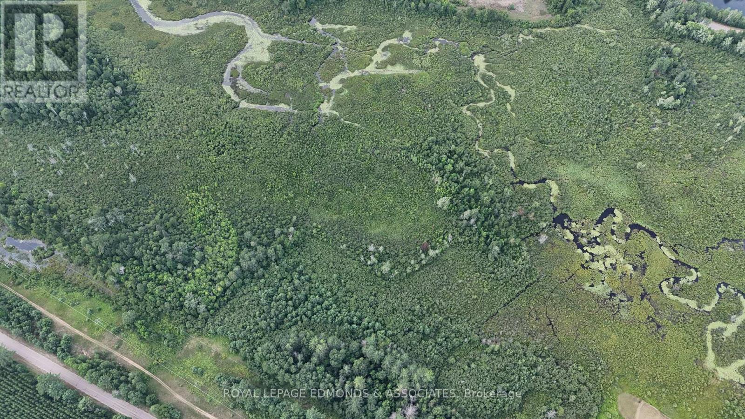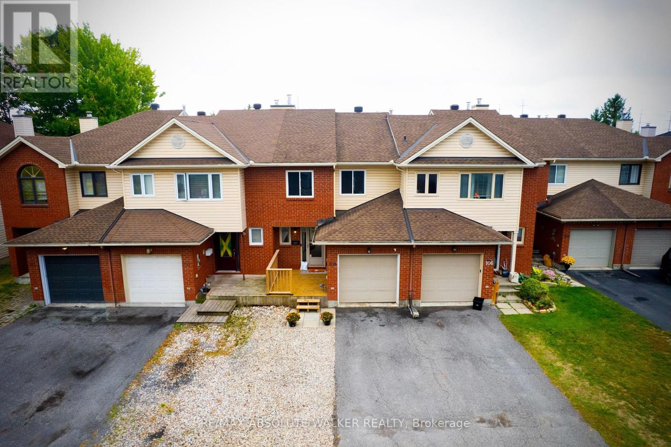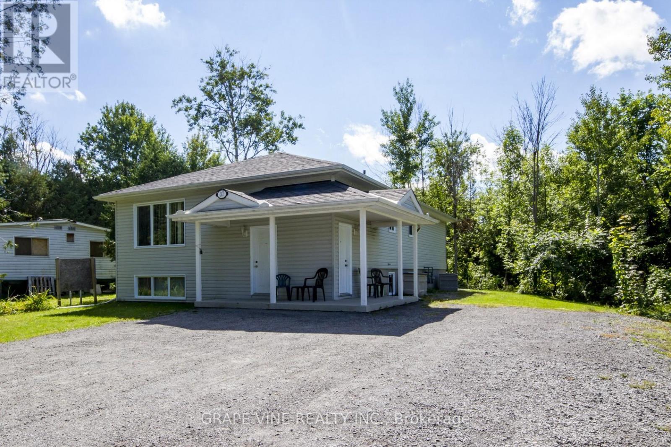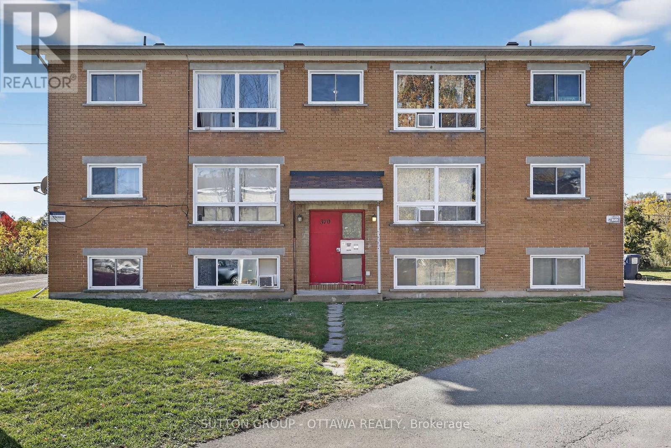7500 Springhill Road
Ottawa, Ontario
10-Acre Vacant Land For Sale! Build Your Dream Home in Ottawa!! Discover the perfect opportunity to own 10 acres of prime agricultural-zoned land in the beautiful Ottawa countryside. This expansive and serene property offers endless potential, including the rare ability to build your dream home. Surrounded by nature and open space, its ideal for those seeking a peaceful rural lifestyle with the flexibility for farming, gardening, or hobby agriculture. Located within reach of city amenities, this property combines country charm with urban convenience. Dont miss your chance to invest in a versatile and build-ready parcel in one of Ottawas growing rural communities. (id:60083)
Exp Realty
741 Twist Way
Ottawa, Ontario
Stylish 2020 Urbandale Discovery Model Townhome, Step into modern comfort with this beautifully designed 3-bedroom, 2.5-bath townhome. Featuring a bright, open-concept layout, this home welcomes you with a soaring high-ceiling foyer, convenient mudroom, and elegant powder room. The main level boasts a sun-filled great room and a chef-inspired kitchen complete with stainless steel appliances, a walk-in pantry, and hardwood flooring throughout. Upstairs, the spacious primary suite includes a walk-in closet and a luxurious 4-piece ensuite with a glass shower and soaker tub. Two additional bedrooms, a versatile loft/computer nook, and a 3-piece bath complete the upper level. The fully finished basement offers a large family room perfect for movie nights or entertaining. Outside, enjoy your private, fenced backyard ideal for BBQs and relaxing evenings. Move-in ready, modern, and full of upgrades, book your private showing today! The photos were taken while the house was tenanted, showing the tenants' furniture and fixtures (id:60083)
Right At Home Realty
6 Grannys Lane
Killaloe, Ontario
Tucked away along a long private laneway, this beautiful property offers over 8 acres of tranquility surrounded by mature maple and oak trees. The 3-bedroom, 2-bathroom home features a solid slab-on-grade foundation, durable metal roof, and 200-amp service. A newer pellet stove adds cozy warmth through the cooler months, while on-demand hot water ensures everyday comfort. Designed for easy main-floor living, this home welcomes you with a spacious entryway mudroom and an inviting layout filled with character. This character-filled home is ready for your personal touch - a perfect opportunity to create your dream country retreat. A rare opportunity to embrace nature, privacy, and peace all in one place! (id:60083)
Exit Ottawa Valley Realty
8224 County 15 Road
Augusta, Ontario
Your Country Escape Awaits! Imagine waking up to the gentle sounds of nature and the soft glow of morning sunlight streaming through your windows. This charming North Augusta property offers the perfect blend of comfort, style, and tranquility, making it an ideal home for families or anyone looking to embrace the country lifestyle. With 4 bedrooms and 2.5 bathrooms, there's space for everyone to enjoy their own private retreat in their own perfect way. Picture cozy evenings by the gas stove in the tv room, or a campfire out by your private pond, lively gatherings in the spacious living areas, or anytime adventures exploring the trails and natural beauty right outside your door. Yes, I did say pond...two of them in fact! The modern county kitchen comes complete with a large island, makes cooking and entertaining a joy, while the lower level adds even more room for storage. The heating and cooling in the home is done by Geo Thermal technology. On the second level, you have 4 spacious bedrooms and a full bath. The Primary bedroom has east facing views and plenty of sitting area. Step outside onto your 11+ acre lot and feel the freedom of open space. Whether its gardening, hosting summer barbecues, or simply soaking in the peaceful surroundings, this property is a true sanctuary. Its proximity to Brockville and Prescott is just a short 15 minutes away which means you're never far from convenience while enjoying the serenity of country living. This isn't just a house...its a lifestyle! A place where memories are made, laughter fills the rooms, and the pace of life slows down just enough to enjoy every moment. Don't miss out on the opportunity to own this exciting property. (id:60083)
Modern Brock Group Realty
318 Sanctuary Private
Ottawa, Ontario
Spectacular single family home fronting onto the Rideau River and situated on a private street. Unobstructed river views from all levels! Located in award winning Greystone Village. Minutes to The General Hospital and CHEO, Rideau River Trail, Brantwood Park, shops on Main Street, the Rideau Canal pathway, walking bridge over to the Glebe and Lansdowne Park. Show-stopping features and finishes in this unique eQ Designer finished sun-filled home, boasting 2,934 spacious sq ft of living space. Meticulously designed and crafted in every detail, starting on the ground floor with a comfortable den/office/4th bedroom opening onto a private patio, along with a 3 piece bath and mudroom offering direct access to the garage. Second floor features an open concept large living space with a family room area, as well as an additional seating area with a warm & welcoming fireplace, gourmet kitchen with stone counters, substantial center island, breakfast bar and open to dining area. Two separate terraces can be accessed by living room and kitchen, offering ample opportunities for outdoor living with fantastic vistas. Upstairs await three generously proportioned bedrooms, including a fabulous master bedroom with a view of the river, huge walk-in closet and beautiful ensuite. On the lower level is an additional private family room. Double car garage with rare opportunity to park 2 extra cars in the laneway. Here you will enjoy life in luxurious surroundings, nestled in a tranquil setting with downtown Ottawa mere minutes away. Convenient dock steps away to put your kayak or canoe in the river. Association fee for lane maintenance and snow removal. 24 hours notice for showings. (id:60083)
Marilyn Wilson Dream Properties Inc.
35 Cloverloft Court
Ottawa, Ontario
High Ranch with a Secondary Dwelling Unit (SDU), professionally built, legal, conforming to zoning and meets fire code. Income property with Actual Gross Income of $7000 per month. Ideal for Extended or Multi-Generational families! Built in Mortgage Helper! Two independent apartments approximately 1,350 square feet each with separate entries and each with three bedrooms and two full bathrooms! Basement is 8 ft high, features large windows. Each apartment has its own utility room including: central furnace & A/C, HRV, on-demand hot water heater and 100 amp service electrical panel.Appliances included are: 2 refrigerators, 2 stoves, 2 built-in dishwashers, 2 microwaves, 2 washers, 2 dryers, 1 sump pump with 2 back ups. Irregular Lot Area is 8,173 sqft (id:60083)
Grape Vine Realty Inc.
0 Mill Yard Road
Laurentian Hills, Ontario
AVAILABLE IMMEDIATELY, 2.77 ACRES OF HIGHWAY COMMERCIAL VACANT LAND, (SEWER AND WATER AT OTTAWA STREET), LOT READY FOR DEVELOPMENT IN CHALK RIVER. PROPERTY FRONTS ON MILL YARD ROAD, HIGHWAY 17, OTTAWA STREET AND MUNRO STREET. CENTRAL LOCATION FOR GROWING COMMERCIAL AREA SERVICING CNL (CANADIAN NUCLEAR LABORATORIES) AND CLOSE PROXIMITY TO GARRISON BASE PETAWAWA (CFB PETAWAWA) (id:60083)
Century 21 Aspire Realty Ltd.
2 Salmon Side Road
Rideau Lakes, Ontario
Welcome home to this charming, detached side-split in one of the areas most desirable areas just outside of Smiths Falls. With three comfortable bedrooms and two bathrooms, this move-in ready home blends warmth, function, and thoughtful updates throughout.Step inside and enjoy a bright, welcoming layout featuring brand-new kitchen appliances, ideal for family meals and entertaining alike. Recent upgrades include some new windows, patio doors, a freshly poured concrete walkway, and conversion to natural gas in 2015 offering both comfort and energy efficiency.The extra family room provides a cozy retreat for relaxing evenings or a flexible space perfect for a home-based business. Outside, youll find a property thats easy to love and even easier to maintain, with an amazing spacious deck, forest view, and enough space for family fun and perennial gardens. This neighbourhood is known for its friendly atmosphere and close proximity to the golf course.This is more than just a house its a place to create lasting memories. Come see why its truly move-in ready and waiting for you. (id:60083)
Coldwell Banker Settlement Realty
0 Black Bay Road
Petawawa, Ontario
Discover 45 acres of untouched natural beauty just minutes from Garrison Petawawa. This expansive parcel of undeveloped land is part of the Provincially Significant Wetland, offering a unique opportunity for recreational use. While not suitable for building or development, the property is ideal for nature lovers, outdoor enthusiasts, and conservation-minded buyers. Enjoy peace, privacy, and the rich biodiversity of this ecologically important landscape. A rare chance to own a piece of Ontario's natural heritage, close to the town of Petawawa and all local amenities. Please allow 24 hours irrevocable an all offers. (id:60083)
Royal LePage Edmonds & Associates
108 Cedarock Drive
Ottawa, Ontario
Welcome to 108 Cedarock Drive in sought-after Bridlewood, Kanata, a beautifully updated 3+1, 3.5 bath townhouse that blends modern upgrades with family-friendly comfort. Step inside to find a bright and inviting main level featuring brand-new luxury vinyl flooring (2024) and a stylish kitchen with new appliances (2024), perfect for daily living and entertaining. Upstairs, you'll find three generously sized bedrooms, including a spacious primary suite, along with freshly renovated bathrooms (2025) that offer a modern, spa-like feel. The finished basement expands your living space with a versatile fourth bedroom or recreation room and a full bathroom. Peace of mind comes with the many recent updates: roof (2018), AC (2021), main floor sliding door (2021), updated electrical panel (2018), and new carpet (2024). Outdoor living is just as enjoyable with a new deck (2024), perfect for summer gatherings. Located in one of the most family-oriented neighbourhoods in Ottawa, this home is steps away from top-rated schools, parks, trails, and all amenities, making it a wonderful place to grow your family. Don't miss your chance to own this move-in ready home in one of Kanata's most desirable communities! (id:60083)
RE/MAX Absolute Walker Realty
37 Cloverloft Court
Ottawa, Ontario
Welcome to a Raised Bungalow with a legal and professionally built Secondary Dwelling Unit (SDU). Income property with Actual Gross Income of $7000 per month. Built in Mortgage Helper or Ideal for Extended or Multi-Generational families! Each level is approximately 1,350 square feet , each with three bedrooms and two full bathrooms! - separate entrances and 2 utility rooms (2 furnaces, 2 HRVs, 2 electrical panels, 2 central A/Cs, 2 on-demand hot water heaters). Each unit includes its appliances as listed.***Showings on Friday between 1 and 4 pm only**** Call for viewings*** (id:60083)
Grape Vine Realty Inc.
370 Belisle Street
Ottawa, Ontario
Exceptional investment opportunity in the heart of Vanier this purpose-built, all-brick six-unit apartment building offers a desirable unit mix of five 2-bedroom units and one 1-bedroom unit. Ideally located just off McArthur Avenue, the property is within walking distance to St. Laurent Shopping Centre, public transit, schools, and amenities, making it highly attractive to quality tenants. The property is professionally managed and currently generates a gross annual income of just over $98,000. With all units rented below current market rates, there is significant upside potential as units turn over. Situated on an impressive lot of over 12,000 sq. ft., the property offers potential for future development or expansion (buyer to verify with the City of Ottawa).With strong management already in place, this is a turn-key investment for the next owner seeking stable cash flow and long-term growth potential. Contact the listing agent for a detailed rental pro forma and insured financing scenario. (id:60083)
Sutton Group - Ottawa Realty

