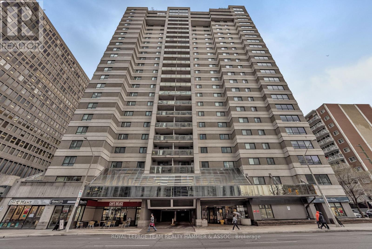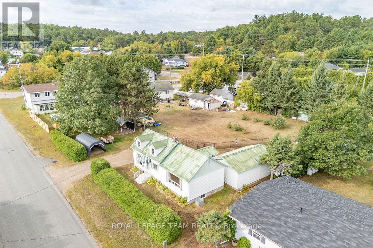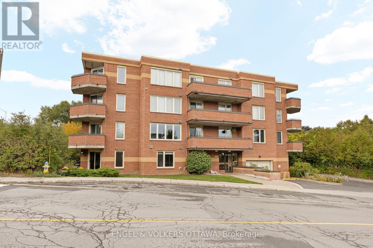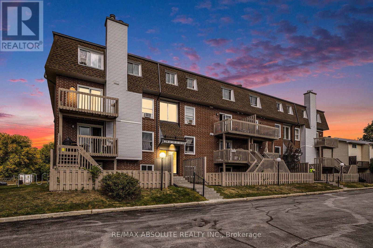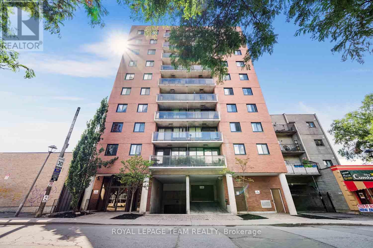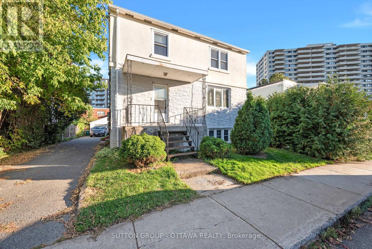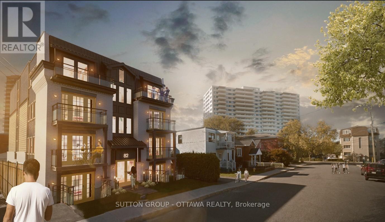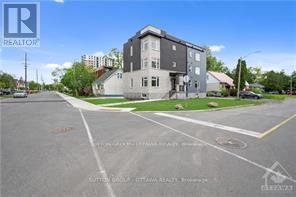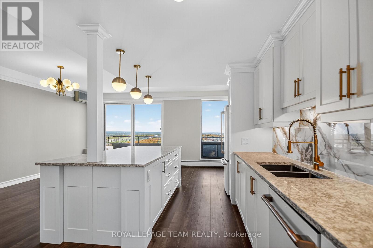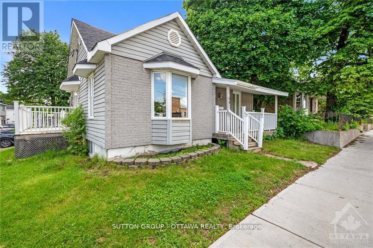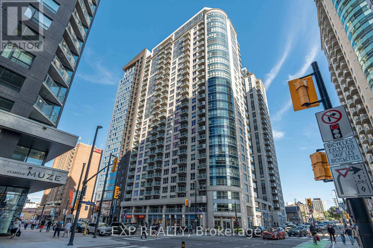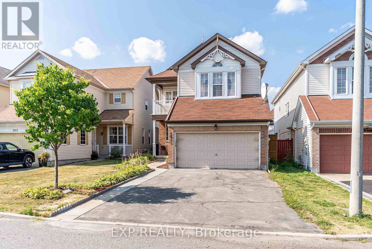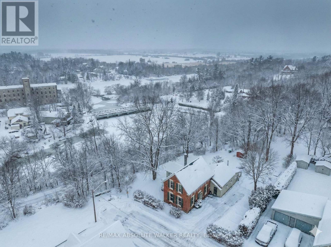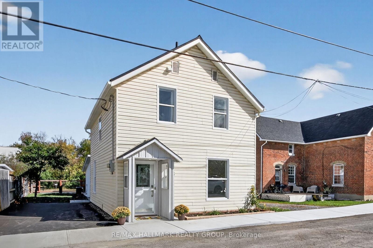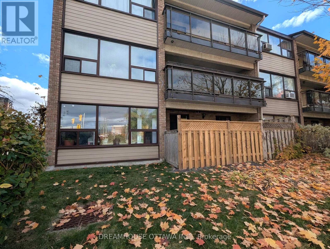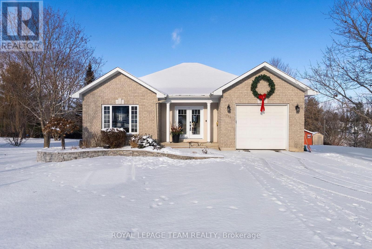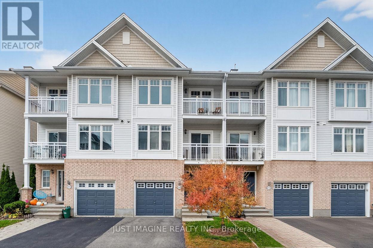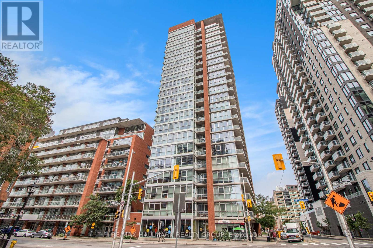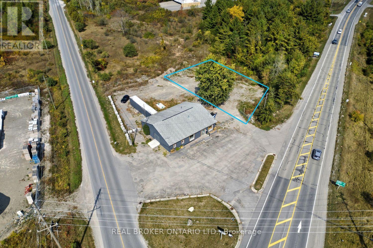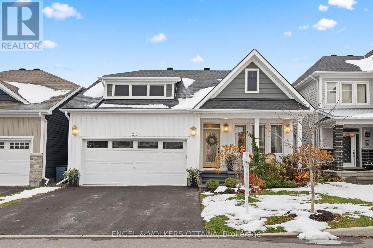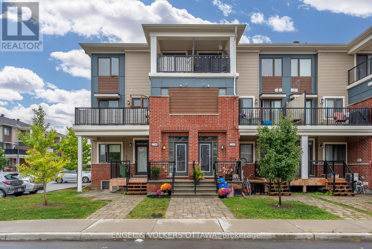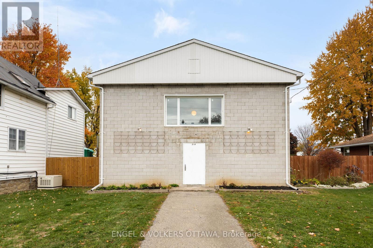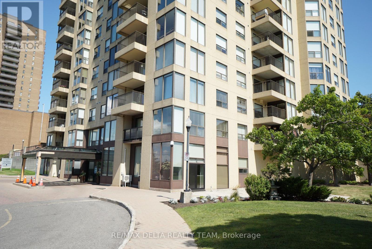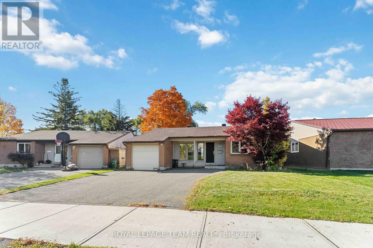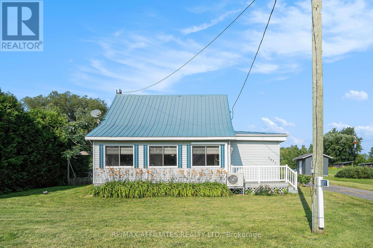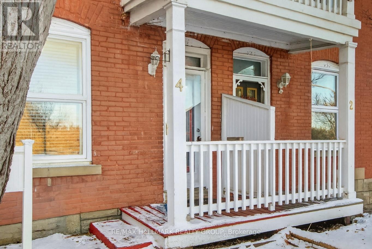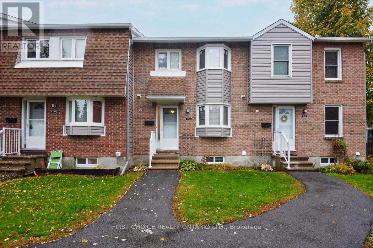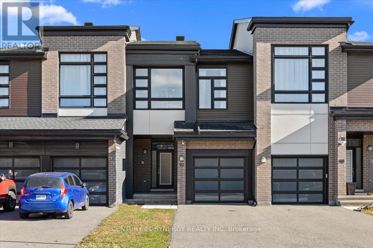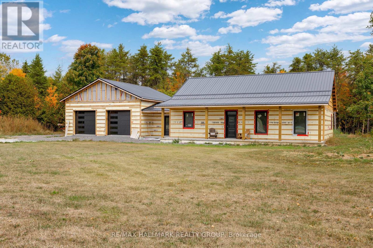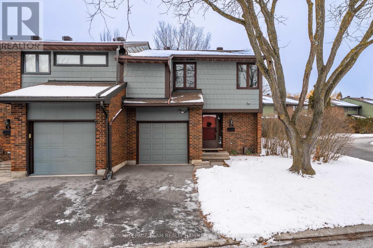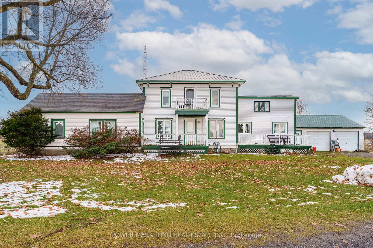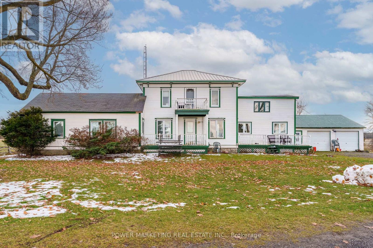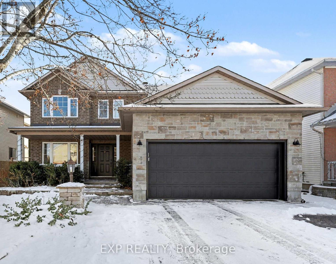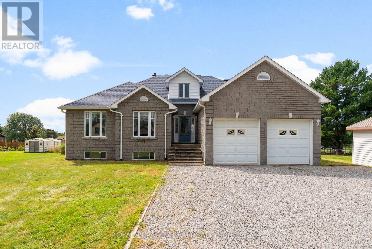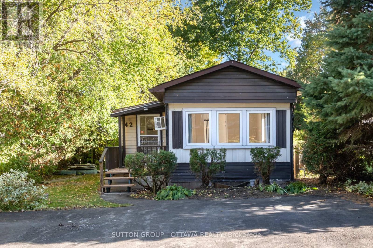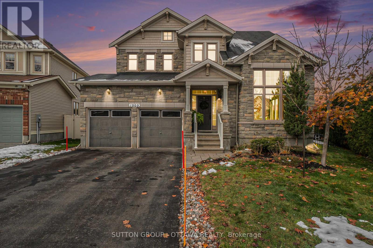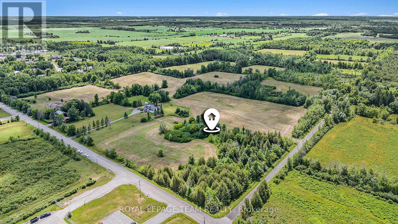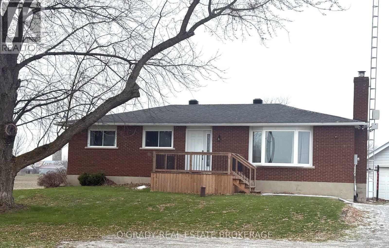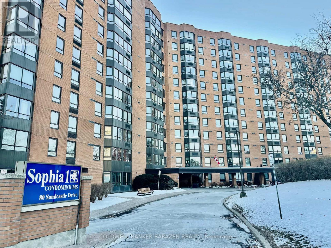1701 - 199 Kent Street
Ottawa, Ontario
This beautifully updated 1-bedroom, 1-bathroom condo is located in one of Centretown's most sought-after buildings. Freshly painted and featuring laminate flooring throughout, this unit offers a bright, modern aesthetic with thoughtful touches like crown moulding and a refreshed bathroom vanity. The updated kitchen is both stylish and functional, boasting crisp white cabinetry, a sleek glass backsplash, stainless steel appliances, and a convenient passthrough with bar seating perfect for entertaining or casual dining. Step out onto your private balcony ideal for enjoying your morning coffee, getting some fresh air, or unwinding at the end of the day.This unit also comes with a coveted underground parking spot and a storage locker, providing both convenience and peace of mind. Enjoy access to a full suite of amenities including 24/7 concierge and security, an indoor pool, hot tub, sauna, fully equipped gym, and a library. Whether you're starting your day with a workout, relaxing in the spa, or hosting friends, this building supports your lifestyle. Steps from the LRT, shopping, restaurants, and scenic trails along the Ottawa River, this location offers unmatched walkability and convenience. Ideal for professionals, investors, or anyone seeking the best of downtown living. Don't miss your opportunity to own in this vibrant, amenity-rich community! (id:60083)
Royal LePage Team Realty Hammer & Assoc.
59 Drohan Street
Madawaska Valley, Ontario
Barry's Bay 3-Bedroom Home Close to Schools, Shopping, and Healthcare!! Welcome to this move-in ready home in Barry's Bay, offering 3 bedrooms, 2 full bathrooms, and a fantastic location within walking distance to schools, shops, restaurants, and healthcare facilities. Perfect for retirees seeking one-level living or first-time home buyers looking for an affordable starter home, this property combines comfort, convenience, and value. The spacious main floor features a large, bright living room, ideal for entertaining or relaxing. The primary bedroom includes a private ensuite and main floor laundry, making day-to-day living easy and accessible. Enjoy an eat-in kitchen for casual meals and a separate dining room for family gatherings or special occasions. A second full bathroom adds practicality for guests or family. Two additional second floor bedrooms offer flexible space for visitors, hobbies, or a home office. Large windows fill the home with natural light, creating a warm, inviting atmosphere. Outside, you'll find just the right amount of yard enough to enjoy without the heavy upkeep plus two excellent storage solutions: a Shelter Logic tarp shed and a detached shed, ideal for tools, seasonal items, or vehicle parking. Located in the heart of the Ottawa Valley, Barry's Bay offers year-round recreation, beautiful natural surroundings, and a welcoming community. From your doorstep, enjoy quick access to lakes, trails, parks, grocery stores, dining, and more. Whether you're downsizing, buying your first home, or investing in a property with excellent rental or resale potential, this home delivers comfort, functionality, and location in one package. Don't miss the opportunity to own a well-maintained home in one of Barry's Bays most convenient locations. (id:60083)
Royal LePage Team Realty
B - 1120 Klondike Road
Ottawa, Ontario
Welcome to 1120B Klondike Rd! Located in the heart of Kanata's vibrant tech community, this bright, spacious (1,427 sq. ft.) and move-in-ready condo is perfect for first-time homebuyers or investors. Featuring an open-concept layout and beautifully maintained interiors, it offers the ideal blend of comfort and style. Gleaming laminate floors flow through the living and dining areas, creating a warm and inviting atmosphere. The main floor includes a large eat-in kitchen equipped with stainless steel appliances and ample counter space. Just off the kitchen, you'll find a flexible office space and a private balcony perfect for working from home or enjoying your morning coffee. A convenient 2-piece bathroom completes this level. Upstairs, you'll discover two generously sized bedrooms, each with its own ensuite bathroom and oversized closet. In-unit laundry and additional storage add to the home's convenience. Ideally situated close to top schools, parks, shopping, dining, public transit, and major tech employers. Be sure to check out the virtual tour to experience everything this wonderful home has to offer! One exterior parking space is included in the price. ***Some photos have been virtually staged. (id:60083)
Right At Home Realty
101 - 800 Mckellar Avenue
Ottawa, Ontario
This walkout 2-bedroom, 1-bathroom unit offers nearly 1,000 sq. ft. of bright, comfortable living space with a bungalow-like feel - perfect for dog owners or anyone seeking convenient, low-maintenance living. Ideally located, you'll be within walking distance of Carlingwood Mall (Loblaws, Canadian Tire), Fairlawn Plaza (Shoppers Drug Mart, Pet Valu, LCBO), gyms (Altea, Anytime Fitness), parks, excellent schools, and the shops and restaurants of Westboro. Easy access to Highway 417, multiple transit lines, and the upcoming Sherbourne LRT station. Inside, a spacious foyer opens to an airy, open-concept living and dining area filled with natural light from south-facing windows. A moveable electric fireplace adds warmth and charm, while patio doors extend your living space to a private outdoor retreat surrounded by greenery. The kitchen offers ample cabinetry with room for a small table or hutch for added storage. The primary bedroom includes a generous walk-in closet and blackout curtains, while the second bedroom is perfect as a home office, guest room, or child's bedroom. The large bathroom features double sinks, a shower/tub combo, and a linen closet for extra storage. Custom window treatments installed throughout (2022). Additional highlights include in-suite laundry, underground parking, and a storage locker. Don't miss this fantastic opportunity to own a spacious walkout unit in one of Ottawas most sought-after and evolving communities! (id:60083)
Engel & Volkers Ottawa
903 - 200 Lafontaine Avenue
Ottawa, Ontario
Available for immediate occupancy. Beautifully updated 2 bedrooms, 2 full baths, sunfilled condo at Place Lafontaine. Convenient garage parking (LVL 2A P6) and storage locker (LVL 2, 60). Super CENTRAL: easy access to downtown, Montfort Hospital, Beechwood Village, Cite Collegiale, CMHC, NRC, CSIS & much more. Secure building. 1178 sq ft. of living space. Ceramic & pristine hardwood throughout. Solid wood kitchen w/ample storage and counter space, and pots&pans drawers. Kitchen is open to dining & living rooms. Several windows & patio door to east-exposed balcony. In-unit laundry/storage rm & spacious linen closet. Large primary bedroom with walk-thru closet and ensuite with jetted tub. Second good sized bedroom adjacent to main renovated bathroom w/walk-in shower w/bench. RESORT-STYLE living: lobby lounge, indoor pool, sauna, games rm, party rm w/kitchen, patio w/BBQ & visitor parking. Garage parking (LVL 2A P6). Locker (LVL 2, 60). Owned HWT. 24 HRS IRR on offers. (id:60083)
Royal LePage Performance Realty
208 - 24 Townline Road W
Carleton Place, Ontario
Welcome to 208 24 Townline Road, a bright and inviting apartment-style 2-storey condo located in the charming town of Carleton Place just a short 20-minute commute to Kanata. This property offers an ideal combination of affordable home ownership, low-maintenance living, and convenient access to shopping, schools, and all local amenities. The main floor features an open-concept living and dining area, perfect for entertaining or relaxing after a long day. The functional kitchen provides plenty of space for meal prep and family gatherings. Additional conveniences include in-unit laundry and a handy 2-piece powder room. Upstairs, you'll find three generous-sized bedrooms with mirrored closets and no carpet throughout, making the home both stylish and easy to maintain. A full family bathroom completes the second level. Enjoy your morning coffee or evening unwind on the private open balcony, taking in the sights and sounds of this friendly neighborhood. With ample natural light, a well-managed condo building, and a move-in ready design, this home is perfect for first-time buyers, downsizers, or investors .Don't miss out book your showing today! 24-hour irrevocable on all offers. (id:60083)
RE/MAX Absolute Realty Inc.
504 - 154 Nelson Street
Ottawa, Ontario
Welcome to unit 504 at 154 Nelson, a spacious 2-bedroom, 2-bathroom condo with underground parking and a wide balcony in the heart of Lowertown. Enjoy a vibrant, walkable lifestyle with just a one-minute stroll to Loblaws, Shoppers Drug Mart, bus stops, cinema, and cafes. Within five minutes, access the ByWard Market, Ottawa University, Parliament Hill, Rideau Centre, and the LRT. This bright and airy unit features an open-concept layout with the kitchen overlooking the living and dining areas perfect for entertaining or relaxing at home. Large windows flood the space with natural light, and the living room opens onto an east-facing balcony. Laminate flooring flows through the living room, dining area, and both bedrooms, while tile and ceramic complete the kitchen and bathrooms. The updated kitchen offers dark cabinetry, ample counter space, and a practical layout. The primary bedroom includes a walk-through closet with insuite laundry and a 3-piece ensuite. The second bedroom offers generous space and a double closet, while the main 4-piece bathroom includes a tub/shower combo and updated vanity. A spacious foyer with closet, linen storage, in-unit storage locker, and rented hot water tank complete the space. Crown moulding throughout. This condo is ideal for first-time buyers, downsizers, students, or investors. Parking space #25 included. Great value, unbeatable location, and immediate availability. Discover downtown living at its best! (id:60083)
Royal LePage Team Realty
82 Genest Street
Ottawa, Ontario
Duplex in fast gentrifying Beechwood village. Top unit has two floors with four bedrooms. Bottom unit (basement apartment) has one bedroom. Room for a coach house in the backyard. Market rents for both units are about $44k/year combined. Cross listed as a development opportunity @ X12448167 (id:60083)
Sutton Group - Ottawa Realty
82 Genest Street
Ottawa, Ontario
8 x 2-bedroom units. Minor variance allows for a substantially larger (3210 SF) footprint than available elsewhere in Beechwood Village. Drawings included with sale depict a pair of large 2 bedroom units on each floor. Situated in rapidly gentrifying Beechwood Village; appreciation is expected to be exceptional. Rentable duplex on site in good condition (market rents ~$44k/year). Cross listed @ X12447309 (id:60083)
Sutton Group - Ottawa Realty
183 Presland Road
Ottawa, Ontario
$143,000 gross income. Brand new triplex with two additional units built to code and ready for occupancy certificates when the City upzones the lot as part of its new official plan. Surrounded by high-end infill and close to the Parkway. Four gas meters. Four electric meters. Three enormous three bedroom units (3 beds, 2 full baths). Two spacious one bedroom units (1 bed, 1 bath). Built after 2018: owner permitted to increase rents as desired. (id:60083)
Sutton Group - Ottawa Realty
2509/2510 - 515 St Laurent Boulevard
Ottawa, Ontario
Stop the Car! Penthouse Perfection! Spectacular living, offering over 1900 sq ft of beautifully renovated living space. This stunning "home in the sky" boasts a kitchen to remember with high-end Cafe appliances, including the fridge, stove, microwave, and dishwasher, complemented with a wine fridge and euro style hood fan. Note the elegant granite countertops and gorgeous dramatic backsplash, under cabinet lighting along with an 8-foot island / breakfast bar. Ample storage in this kitchen and room for a large kitchen table. A balcony off the kitchen. The unit features continuous vinyl click flooring throughout, no carpets. This exquisite penthouse features a massive great room - living room and dining room combo ... western sunsets off the 2nd balcony. Enjoy three spacious bedrooms. The primary bedroom is a true retreat, featuring two walk-in closets and a 4-piece ensuite bath. Once again gorgeous finishes in the main (2nd) full bathroom. Additional amenities include convenient in-unit storage, in-unit laundry room and two dedicated parking spaces in the garage. This residence offers unparalleled style, comfort and the convenience with all inclusive utilities. Enjoy trails around the pond, soak up the sun in the summer around the pool, workout in the gym, play pool ... read a book from the exhaustive library. This neighbourhood has everything you want and need! (id:60083)
Royal LePage Team Realty
846 St Laurent Boulevard
Ottawa, Ontario
Hardwood, The cheapest detached home on the market. Overall, it's in decent shape. Needs a little TLC on the inside. Conveniently located: walking distance to St.Laurent Mall. Catch public transit from your doorstep (no more waiting in the cold). If you don't mind an interior that's a little rough around the edges, the value here is unbeatable., Flooring: Carpet Wall To Wall (id:60083)
Sutton Group - Ottawa Realty
51 Raftus Square
Ottawa, Ontario
WHY OWN ONE HOME WHEN YOU CAN OWN TWO?! Nicely updated home ready for a savvy home owner to enjoy the perks for a NEW COACH HOUSE TO COMPENSATE THE MORTGAGE PAYMENTS!! Conveniently located, this home features warm neutral tones throughout and a bright, welcoming feel. The modern kitchen includes brand-new stainless steel appliances, while the primary bedroom comes with its own ensuite. The finished basement adds plenty of extra living space and includes a half bath. A new furnace (2022) enhances comfort and efficiency. One of the standout features is the separate coach house - a rare and valuable addition. With vaulted ceilings and a cozy one-bedroom layout, it's designed for privacy, with all windows facing the back of the property. Built with great attention to detail, it includes fire-rated siding, spray foam insulation, extra exterior insulation, a 50-year steel roof, and heated bathroom floors. The coach house runs on its own energy-efficient heat pump and has a separate hydro meter. Currently rented to an excellent tenant, it offers great income potential ($1600 + hydro) or could serve as a private space for family. Close to the Walter Baker Recreation Centre, parks, schools, and everyday amenities, this property combines comfort, practicality, and flexibility - a rare find in the heart of Barrhaven. (id:60083)
Exp Realty
2308 - 242 Rideau Street
Ottawa, Ontario
Bright and modern open-concept studio with expansive floor-to-ceiling windows and a private balcony, filling the space with natural light. The sleek designer kitchen is equipped with stainless steel appliances, while the neutral color palette allows you to easily add your own style. Immaculately maintained, it offers comfortable and affordable living paired with unbeatable amenities: an indoor heated saltwater pool, fully equipped gym, outdoor terrace, theatre room, business center, stylish party lounge, and 24/7 concierge and security. Perfectly situated for downtown living, just steps to the University of Ottawa, Rideau Centre, ByWard Market, Parliament Hill, and the Canal. Surrounded by trendy cafés, restaurants, entertainment, and green spaces, everything you need is at your doorstep. A fantastic investment opportunity in one of Ottawa's most vibrant and walkable neighborhoods! (id:60083)
Exp Realty
1049 Fieldfair Way
Ottawa, Ontario
Welcome to this stunning Rosemere model home built by Phoenix Homes. Nestled in the desirable Orleans community, this home offers a perfect blend of luxury and functionality, complemented by an excellent location with convenient access to local amenities. Step inside to an open concept design, that offers a bright and airy living/dining area with plenty of room for family gatherings. The gourmet kitchen includes a breakfast area, pantry, as well as a large family room. The second floor offers a laundry room, 4 large bedrooms with a walk out balcony, spacious ensuite, walk in closet and full second bathroom. Enjoy the beautifully landscaped low maintenance backyard to relax and entertain family and friends. Located minutes to parks, scenic trails, schools restaurants, transit, the beach, this home is designed with thoughtful details and ample space, all within a prime Orleans location. Schedule your private viewing today! (id:60083)
Exp Realty
40 Thomas Street
Mississippi Mills, Ontario
Welcome to this remarkable century home in the heart of Almonte, a perfect blend of heritage charm and modern comfort on an oversized double lot. Perched at the end of a quiet dead-end street, this rare end lot enjoys sweeping elevated western views of the Mississippi River, the scenic River Walk, and the iconic Rosamond Woollen Mill. Lovingly maintained and thoughtfully updated by its current owner, this home seamlessly balances history with sustainability. The structure has been enhanced with updated insulation, energy-efficient windows (installed in 2020), and a newly added wood stove for cozy evenings.The natural gas boiler provides efficient radiant heat, and the home is EV-ready with a 50-amp connection in place. With upgraded 200-amp electrical service and a new roof (2022), every detail has been carefully considered for modern living. Inside, you'll find three spacious bedrooms plus a bright office that offers panoramic river views, the perfect space to work or unwind. Two full bathrooms and a flowing layout combine classic craftsmanship with practical design.From its eco-friendly upgrades to its timeless character, this property offers a rare opportunity to own a piece of Canadian heritage, a home that honours Almonte's rich history while embracing the needs of today's homeowner. (id:60083)
RE/MAX Absolute Walker Realty
00000 Opeongo Line
Madawaska Valley, Ontario
Barry's Bay - Building/development lot at busy location across from Tim Hortons. 200' road funtage on Opeongo Road. Approx. 1.4 acres. Backs on to the Sandhill subdivision. The small pond has historical significance as the "First Skating Rink" in Barry's Bay. There is a small stream with it. (id:60083)
RE/MAX Country Classics Ltd.
45 Carleton Street
Mississippi Mills, Ontario
Renovated and restored in 2025 single home on Coleman Island in Almonte. Very bright new kitchen with pot drawers, quartz counter top, ceramic back splash, large chef size under counter ss sink, new ss dishwasher, new ss stove, new ss exhaust hood, new led light fixtures, ss fridge, new vinyl plank flooring. Home completely repainted. Main floor family room & adjoining laundry room. Convenient 2 pc main level bath. Upstairs 3 bedrooms w/new closet doors, original red pine floors, & spacious 4 pc bath. Large insulated and wired games room or future in-law suite or additional bedroom (with separate entrance). New paved driveway, top soil, sod, landscaping, c/air in 2025. Steel roof, eaves troughing, high efficiency gas furnace. This home is very maintenance free. Private yard with view of parkland and river, and almost completely fenced. 24 hours irrevocable on all offers as seller is often out of town. Property is owned by the listing realtor. Schedule B must accompany all offers. This renovation has been done with the intent of maintaining the character of the vintage of the home w/high baseboard trim throughout, extra wide window treatment, & restored original red pine floors where possible. Vinyl & steel siding. Home is located on a child friendly very quiet area of Almonte, close to downtown & all amenities. Room measurements to be verified. Parking for 2 cars & lots of guest parking on street. Some rooms are virtually staged. Public park & Mississippi River waterfront located just behind the residence, and beyond neighbour's back yard. Great views! Monitored alarm is leased month to month. (id:60083)
RE/MAX Hallmark Realty Group
107 - 1490 Heron Road
Ottawa, Ontario
Experience sophisticated urban living in this stunning 2-bedroom, 2-bathroom end unit condo, perfectly positioned minutes from premium shopping, restaurants and transit. This elegant ground-floor residence welcomes you with a bright, open-concept living and dining space, enhanced by expansive windows that flood the home with natural light. Step out onto your private patio oasis. Impeccably maintained and freshly painted, the interior showcases a main bathroom, spacious guest bedroom, and a primary suite designed for comfort and style, complete with a modern 3-piece ensuite. Roof Sept 2025. The convenience of grandfathered in-unit laundry adds to the exclusivity and ease of daily living. Comes with one parking spot. Nearby: Community Centre, Public Transit, Upscale Shopping & Everyday Amenities (id:60083)
Dreamhouse Ottawa Inc.
230 Opeongo Road
Renfrew, Ontario
Discover the epitome of sophistication in this executive bungalow located in the charming town of Renfrew. Designed to offer an unparalleled lifestyle, this property seamlessly blends luxury, privacy, and natural beauty. The homes layout is thoughtfully crafted to maximize natural light, with morning sun illuminating the living spaces and the backyard basking in afternoon sunlight, making every corner feel warm and inviting. Inside, the home boasts three spacious bedrooms and two full bathrooms, with the primary suite featuring a walk-in closet so well-designed, even Maria Kondo would be impressed. The bright white kitchen features quartz counter tops and provides ample storage, an office nook & additional seating. Step outside onto the expansive rear deck, accessible from both the kitchen and the primary bedroom, and take in the breathtaking landscape views. The lower level provides additional living space, a small gym, a bar, and a walkout to the incredible outdoor space. The backyard is a private oasis featuring a sparkling in-ground saltwater pool, surrounded by meticulous landscaping. Adjacent to the pool, you'll find your own apple orchard, where deer often wander by, occasionally nibbling on the fruit, adding a touch of natures wonder to your everyday life. Mature trees provide additional shade and privacy. The hot tub offers a perfect sanctuary for unwinding after a long day. Backing onto Smiths Creek, this property immerses you in the peaceful sounds of nature. The town of Renfrew offers many recreational programs and clubs. Renfrew is located approximately 45 minutes from Ottawa, the nations capital. (id:60083)
Royal LePage Team Realty
105 Caithness Private
Ottawa, Ontario
Nestled in a peaceful enclave of Chapel Hill South, this immaculate 3-storey townhome offers 2 bedrooms, 2 bathrooms, an attached 1-car garage, and driveway parking for a second vehicle. The main level features a versatile bonus room perfect for a home office, studio, or fitness space-alongside a powder room, double coat closet, and convenient inside access to the garage. Upstairs, oversized windows flood the space with natural light. The kitchen boasts stainless steel appliances, generous cabinetry, a sleek glass backsplash, and a tiered breakfast bar overlooking the open-concept living room. Patio doors in the dining area lead to a charming east-facing balcony, ideal for morning coffee or evening relaxation. The spacious primary bedroom includes a walk-in closet and its own private balcony. A second bedroom and a 4-piece bathroom with a Roman tub and walk-in shower complete the top floor. The basement offers a large laundry room and ample storage options. Located within walking distance to parks, trails, and schools, this home is perfect for those with an active lifestyle. Public transit and Park & Ride are nearby, and all Orleans amenities are just minutes away. Quick access to Hwy 417 via Innes Road makes commuting a breeze. Freshly cleaned and painted, this move-in-ready home is part of a vibrant community known for its excellent schools, scenic trails, and welcoming neighbours! (id:60083)
Just Imagine Realty Inc.
405 - 179 George Street
Ottawa, Ontario
*Last call - the property will be off the market soon* ONE PARKING and LOCKER included! Located at the entry of the Byward Market... stroll to Rideau Centre, Rideau St and rapid transit. If you want to live in the city at an affordable price and not to high up in a building, this is the one for you. This Loft-style 1 bedroom, 1 bathroom (652sq ft including balcony) is an open-concept layout with kitchen island upgraded, upgraded floors (no carpet) and upgraded granite in the bathroom. Huge FLOOR-to CEILING windows let in light, that lead you to a double-wide BALCONY compared to other units. If you like to sit out there and enjoy the atmosphere this is the one. Not to mention the building amenities! To be in the heart of the city and have the size of terrace with BBQ, Nature strip and green area plus a reflection pool makes it feel like you're almost at a spa. The lounge is huge and good to social or challenge friends to foosball. There is also reading room areas too... so many options! Cancel your gym membership, bc a gym is included here! You have to see it to understand it. Also, your condo fee will include heat, hydro and water/sewer- so no extra bills... just one bill. ONE UNDERGROUND PARKING and Storage locker INCLUDED. Visitor parking is available as well. George St is at the entry point of the Byward Market, but the building is located not on the busy side, which is a bonus. Close to Ottawa University and rapid transit across town. What more could you ask for... book a viewing... Affordable condo living in a prime city location! **WE WELCOME ANY SERIOUS OFFER** (id:60083)
RE/MAX Hallmark Realty Group
3119 Vaughan Side Road
Ottawa, Ontario
**MASSIVE Reduction in PRICE to initiate an offer** About $6k an acre - near Golf course and within the City of Ottawa limits! This is a 95 acre piece of land that is in the city of Ottawa area - just 1km away from a 417 West exit. It is only 15min away from Kanata, ON, with a country feel all around but close enough to amenities and the city. Ideal for someone who wants to land bank for the future, or to build on now and also landbank for the rest of the land. Not only can you possibly build a home but also a secondary dwelling on the land. Close to Almonte and the 417 West Queensway -Land is RU zoning, with some o1o and EP3 part of the acreage- Near GOLF course and Country Club - 3.5km away. For those who are creative with cash / line of credit to buy land. If you are a visionary, this property is for you. There are two wells already drilled on the property. This is a treed lot for the majority of the lot. Lots of opportunities for a new creative owner... **WE WELCOME ANY SERIOUS OFFER** (id:60083)
RE/MAX Hallmark Realty Group
7307 County 29 Road
Mississippi Mills, Ontario
Small rural lot on County Road 29 offering quiet country living with commercial-corridor convenience. This RU-zoned parcel features a fenced gate with direct access to County Road 29 and includes some commercial designations, to be confirmed with local planning authorities. It provides an affordable entry point in a fast-growing area, with quick access to Carleton Place and Highway 7. Ideal as a standalone rural property or potential future building site, subject to township zoning approval and any required permits. Buyers are advised to verify septic and well requirements, zoning and any site-specific constraints with the township. (id:60083)
Real Broker Ontario Ltd.
23 Pacing Walk
Ottawa, Ontario
Welcome to 23 Pacing Walk! This fabulous bungalow located in the sought after community of Richmond is sure to please! Cheery and bright, this home welcomes you with a stunning exterior complete with an expansive front porch. The entry welcomes you with wide plank white oak hardwood, which expands throughout the main floor. The dining space is spacious and bright, and greets you as you walk in the door, perfect for hosting any family holiday! The piece de resistance is the gourmet kitchen, complete with dual waterfall countertops, gas range, custom hood fan, and coffee bar. A few steps further you'll find the perfect living room complete with a gas fireplace, remote control blinds, and custom drapes. At the back of the home you'll find the perfect primary bedroom, with an expansive walk-in-closet, hardwood throughout and a show-stopper of a five-piece ensuite. The hotel inspired ensuite features a five-foot walk in shower, and soaker, tub, and is the epitome of everyday luxury with a heated bidet! Continue to be impressed by the finished basement, complete with two additional bedrooms, each with a walk-in closet and a full bathroom. The rec room is luxurious, with built-in book shelves, hardwood floors and features two windows giving plenty of nature light. The backyard is cozy and cared for, with a beautiful garden, fenced yard, interlock and a gas line, perfect for your barbecuing needs. 24 hour irrevocable on all offers. (id:60083)
Engel & Volkers Ottawa
3050 Paugh Lake Road
Madawaska Valley, Ontario
Log Home on 101 Acres with Sherwood River Frontage & Crown Land Access. This 3-bedroom log home offers 2,100 sq. ft. of living space on 101 acres with the Sherwood River and Jenkins Chute running through the property. Enjoy fishing, a refreshing swimming hole, and riverside enjoyment all on your own land. The acreage also provides excellent terrain for ATV and snowmobile trails, making it a true four-season retreat. The main floor features a primary bedroom with 2 piece ensuite, a 3-piece bath with laundry, and a living/dining room with a river-stone fireplace. The kitchen features an adjoining back kitchen with a high-end wood cookstove and oven. A solarium with heated stone floors and wood stove adds year-round comfort, while a second living room with skylight and large window brings in natural light. Upstairs, there are two bedrooms in separate wings, each with its own staircase and sitting/office area. Outbuildings include several log structures with electricity: a barn/garage with loft, a screened riverside gazebo, a bunkie, and a cold cellar built into the hillside, plus sheds. Across the road, 15 road-severed acres provide recreation today with potential to sell in the future. Additional features include two separate driveways along Paugh Lake Road, a garden along the main driveway, an artesian well, and acres of hardwood and softwood across the river with income potential. Being sold as-is, where-is. (id:60083)
Century 21 Aspire Realty Ltd.
2248 Watercolours Way
Ottawa, Ontario
First time buyers and investors check out this stacked townhome at 2248 Watercolour Way offers a bright, modern layout with the rare third bedroom option. The openconcept main level is filled with natural light and features a generous living area with an electric fireplace, a dining space and a handy powder room for guests . The upgraded kitchen boasts ample cabinetry, quartz countertops, a large island and stainless steel appliances, making everyday cooking and entertaining a pleasure. Sliding doors open to a spacious outdoor patio perfect for entertaining and herb garden. Upstairs, three bedrooms each provide comfortable retreats with the primary having a walk in closet plus another covered patio off a potential office or den, and the convenience of a designated laundry room. What sets 2248 apart is an additional third bedroom on the upper level, offering the flexibility of a guest room, home office or nursery while still maintaining a spacious feel. Additional storage is available in the furnace room for added convenience . Located minutes from the Minto Recreation Complex, top rated schools, parks, public transit and nearby shopping , this home delivers a turnkey lifestyle for young professionals, small families or first time buyers. With extra sleeping space and all the modern finishes 2248 Watercolour Way combines practicality and style in one of Barrhavens most desirable communities. (id:60083)
Engel & Volkers Ottawa
518 Church Street
North Dundas, Ontario
Exceptional investment opportunity in the heart of Winchester! Situated on a spacious lot in a growing community just 30 minutes south of Ottawa, 518 Church Street presents incredible potential for savvy investors, developers, or builders looking to create a multi-unit residential property. Zoned for flexible residential use and located within walking distance to schools, shopping, and the Winchester District Memorial Hospital, this property offers the perfect blend of small-town living and long-term growth potential.The lot's wide frontage and depth provide ample space for redevelopment-ideal for a purpose-built rental property, semi-detached homes, or a low-rise multi-unit dwelling (buyer to verify permitted uses with the township). The existing home can serve as a holding income property while you plan your next phase of development. Municipal water, sewer, and natural gas services are available simplifying the transition to multi-unit use.With demand for quality rental housing on the rise across North Dundas, opportunities like this are becoming increasingly rare. Winchester's convenient access to Highway 31 (Bank Street), local schools, medical facilities, and family amenities makes it an attractive option for both residents and investors alike. Whether you're an experienced developer or an investor looking to expand your portfolio, this property checks all the boxes: location, services, and potential.Don't miss your chance to shape the next phase of growth in one of Eastern Ontario's most promising rural communities. A true diamond-in-the-rough ready for your vision-explore the possibilities today! (Two deeded spots as well as gravel approval for additional parking. Sewer and water are both connected. Future water rights for 4 apartments have been secured for the address if necessary. Roof done within the last 5 years) (id:60083)
Engel & Volkers Ottawa
25 - 665 Hochelaga Street
Ottawa, Ontario
This well-maintained home offers a functional layout and comfortable living spaces throughout. The classic brick exterior provides great curb appeal, and the front entry flows into an open-concept living and dining area with large windows that bring in plenty of natural light. The kitchen features the original two-tone cabinetry, quartz countertops, and tile backsplash, offering a clean and practical workspace. Laminate flooring runs through the main and second levels, with carpet found only on the staircase for added comfort. Upstairs, you'll find three good-sized bedrooms and a full bathroom with a subway-tile tub surround. The finished lower level provides additional living space suitable for a family room, office, or recreation area. The home offers a private backyard, and is conveniently located within walking distance to essential amenities. Monthly association fee of $135 covers common area maintenance. A solid home in a highly accessible location-ready for its next owners. (id:60083)
Avenue North Realty Inc.
1506 - 545 St Laurent Boulevard
Ottawa, Ontario
HURRY UP BEFORE IT'S GONE! HOLIDAY SPECIAL PRICE FOR A LIMITED TIME ONLY! Worry free living at Le Parc with ALL INCLUSIVE condo fees! Excellent location within walking distance to public transit, shopping, restaurants, hospital, college, easy access to HWY. AFFORDABLE, clean and spacious 1 bedroom 1 full bath with in-unit laundry, laminate flooring, large balcony with amazing South West views! Building amenities Include 24Hr security/concierge, car-wash bay, indoor & outdoor pools, sauna, exercise gym, tennis, basketball, squash courts and much more. Underground Parking & Locker included. Parking spot is excellent, close by the elevator, for added convenience. All inclusive condo fees cover heat, hydro and water. Some pictures are virtually staged. Book your showing now! (id:60083)
RE/MAX Delta Realty Team
1094 Alenmede Crescent
Ottawa, Ontario
With a little TLC, this rare bungalow in Ottawa's popular west end could become a true showpiece. Conveniently located near Bayshore and Carlingwood malls, theaters, parks, and schools, it offers a great lifestyle. Enjoy the lovely deck and spacious backyard for relaxation. Inside, you'll find an efficient eat-in kitchen, a large living room with a cozy fireplace, and two bedrooms, including a primary with an ensuite bathroom. The expansive lower level has potential to be converted into a separate living space for additional family. It also features a reverse osmosis system, plus instant Bosch Hot Water system. Estimated monthly utilities are Hydro $125., Enbridge Gas $ !00, and fixed water $93. Some of the rooms have been virually staged. Probate has been applied for but completion date will be based on confirmation of same. ** This is a linked property.** (id:60083)
Royal LePage Team Realty
3971 Champlain Street
Clarence-Rockland, Ontario
Welcome to your peaceful retreat in the heart of Bourget! Nestled on a sprawling 18.59-acre lot, this charming country home offers privacy, space, and the convenience of municipal water services. This bright and sun-filled 3-bedroom, 1-bathroom home was thoughtfully remodeled in 2023, featuring modern touches throughout. Major upgrades include electrical and plumbing improvements along with a tankless hot water system (2009) providing efficiency and peace of mind. The beautifully renovated kitchen blends functionality with warmth, while the large living area invites relaxation with abundant natural light. The expansive bathroom showcases updated finishes and generous space. Step outside to your personal oasis: a stunning 20' x 40' deck (2019) surrounds the above-ground pool, creating the perfect setting for summer entertaining. A trail winds around the property, ideal for walking, ATVs, or simply enjoying nature. Additional structures include an outdoor shed (2019), multiple outbuildings, and a classic barn ready for your creative vision. Whether you're dreaming of a hobby farm, a peaceful escape, or space to grow, this unique property offers it all just a short drive to local amenities. Don't miss this rare opportunity to own a country gem with unmatched outdoor potential. (id:60083)
RE/MAX Affiliates Realty Ltd.
4 Lower Charlotte Street W
Ottawa, Ontario
Where nature and urban living meet, this home offers a true lifestyle upgrade. Steps from the river, it combines charm, character, modern convenience, and the beauty of its surroundings. Inside, a warm and inviting floor plan feels both spacious and intimate. Gleaming hardwood floors flow through the main level, while oversized windows fill the home with natural light, creating a bright and elegant atmosphere. A major highlight is the recently renovated chef's kitchen, thoughtfully designed for everyday living and gourmet cooking. It features butcher block countertops, stainless steel appliances, modern cabinetry, gold hardware, and a chic tile backsplash-delivering style, function, and undeniable wow factor. Upstairs, the Primary Bedroom serves as a peaceful retreat with a private walk-out balcony overlooking the river-perfect for morning coffee or unwinding in the evening. Two additional bedrooms offer flexibility for guests, office space, or creative use. A skylight enhances the upper level with beautiful natural light. The lower level adds even more living space, ideal for movie nights, hobbies, entertaining, or an additional lounge area. Located steps from Beechwood Avenue, the home offers easy access to shops, cafés, dining, and everyday conveniences. The world-famous ByWard Market, one of the city's most iconic destinations, is fully walkable from your front door. Combining natural warmth, thoughtful upgrades, and an unbeatable setting, this home is easy to fall in love with. From morning paddles on the river to strolls through the Market, every day here feels like the perfect blend of comfort and inspiration. Book your showing today. (id:60083)
RE/MAX Hallmark Realty Group
1771c Lamoureux Drive
Ottawa, Ontario
New Listing! Pride of ownership in this move-in ready condo townhome "up the hill" in Ottawa's east end...Orleans. This 3 bedroom 1.5 bathroom home is certain not to disappoint! When you walk in to this home you will notice how well maintained this home is! Open the door and the main level is thoughtful laid out with good sized powder room, kitchen with great counter space, well maintained white cabinetry with updated hardware, the large open dining area can accommodate a good sized table and side board or small cabinet, large living room with high ceilings, well appointed wood burning fireplace and large patio doors that lead to wel private yard w/ mature trees...no rear neighbours! 2nd floor offers large master with wall to wall closet, 2 other good sized bedrooms and large full bathroom. The lower level offers bonus family room space and large utility room that has laundry and loads of storage! Ideally located within good school districts, and walking distance to shopping, restaurants, parks, and public transit...this charming townhome combines ease of living with an established community atmosphere, making it a rare find in Orleans! New furnace, AC, and washer...all appliances included! (id:60083)
First Choice Realty Ontario Ltd.
92 Longworth Avenue
Ottawa, Ontario
Welcome to 92 Longworth! This impeccably well kept new build by Urbandale is located in the sought after neighborhood of Findlay Creek where you're steps to schools, groceries, parks, coffee shops & so much more! Fall in love the moment you walk in with upgrades at every corner. Main floor offers open concept kitchen w/ quartz waterfall island, high end appliances & lots of storage. Living room fireplace was moved to allow for oversized windows flooding home w/ natural light. Main floor also boasts hardwood throughout, gas fireplace & powder room. Upstairs offers 3 gracious sized bedrooms & 2 bathrooms w/ Quartz countertops. Laundry conveniently located by primary bedroom which offers a walk in closet & stunning ensuite bath w/ double sink vanity & extended shower. Great sized finished basement offers lots of potential & has rough in for future full bath. Lastly, enjoy a total of three parking spaces, providing room for your vehicle as well as your guests' cars. Don't wait, book your showing today! (id:60083)
Century 21 Synergy Realty Inc
6813 Charleville Road
Augusta, Ontario
If you've been dreaming of building a home but aren't sure where to start, this property offers the perfect head start. Welcome to 6813 Charleville Road, a new build opportunity being sold as is, where is, offering over 1600sqft of living space. With the major groundwork already completed, you can step in and bring your vision to life without the stress of starting from scratch. This full ICF bungalow boasts a durable metal roof, a strapped exterior ready for vertical siding, and a sprawling covered porch - setting the stage for timeless curb appeal. The oversized garage, impressive in both size and height, offers direct entry into the home and comes complete with side-mount openers already installed. Inside, the thoughtful floor plan features open-concept living, dining, and kitchen areas - a layout designed for modern family living. On one side of the home, you'll find two bedrooms and a main 4-piece bathroom (tub/shower insert in place). The primary suite is privately tucked at the rear with a walk-in closet and 4-piece ensuite, also with a tub/shower insert installed. On the opposite side, a utility room, and garage access round out the practical layout.The essentials are well underway: septic and well are installed, HVAC and electrical are already run, and the A/C unit is waiting to be installed. A propane boiler will be required to complete the in-floor radiant heating system, but much of the heavy lifting has been done. To sweeten the package, appliances are included - brand new and still in boxes. Whether you're a contractor, an investor, or a buyer with a vision, this property offers an incredible opportunity to customize a nearly-complete home to your taste. (id:60083)
RE/MAX Hallmark Realty Group
609 - 101 Richmond Road
Ottawa, Ontario
Top floor unit offering a bright, open-concept layout with quality finishes throughout. The kitchen features granite-look countertops, a full-height stone tile backsplash, and white shaker cabinetry paired with modern brushed hardware. Appliances include a KitchenAid electric range with smooth glass cooktop, KitchenAid over-the-range microwave, KitchenAid built-in dishwasher, and a Whirlpool French door refrigerator with bottom freezer. The in-suite laundry closet is equipped with a Blomberg stacked front-load washer and dryer. Hardwood flooring flows through the main living areas, with tile in the bathrooms. Large windows provide plenty of natural light, and large private terrace with panoramic views of the Gatineau hills and space for dining and lounging. Move-in ready with a clean, modern style. Building amenities: fitness centre, party room, rooftop terrace, theatre room, car wash bay (id:60083)
Tru Realty
8 Chisholm Court
Ottawa, Ontario
8 Chisholm Court, a beautifully updated and move-in-ready 4-bedroom, 3-bath end-unit townhome on a desirable corner lot in the heart of Beaverbrook, Kanata. Bright, spacious, and thoughtfully redesigned, this home offers a smart layout with stylish updates throughout.The main floor features a wide foyer leading to a stunning renovated kitchen with melamine countertops, sleek cabinetry, and abundant natural light. The open-concept living and dining areas provide the perfect flow for everyday living and entertaining, enhanced by brand-new luxury vinyl FLOORING (2025), fresh PAINT (2025), updated POT LIGHTS (2025), and a modern powder bath. A major highlight of this home is the conversion from baseboard heating to forced air, a rare and highly valued upgrade in this community, offering enhanced comfort and efficiency. Upstairs, the spacious primary suite boasts a walk-in closet and private 3-piece ensuite. Three additional generously sized bedrooms each include ample closet space and share a beautifully updated full bathroom, offering comfort and convenience for the whole family.The finished lower level extends the living space with a large recreation room, laundry area, and excellent storage. Step outside to your private backyard oasis with no rear neighbours, creating the ideal setting for summer BBQs, playtime, or relaxing in the sun with full privacy.Located in the sought-after Beaverbrook/Kanata North area, this home offers unmatched access to countless parks, playgrounds, and walking/biking trails, including the Trans Canada Trail. Minutes from Kanata Centrum and Hazeldean Mall with shops, restaurants, cinemas, and groceries close by. Pets are welcome - this condo has no pet restrictions, adding flexibility and peace of mind for animal lovers. With its rare forced-air upgrade, stylish renovations, and prime location, 8 Chisholm Court delivers comfort, convenience, and a move-in-ready lifestyle you'll love coming home to. (id:60083)
Royal LePage Team Realty Hammer & Assoc.
13840 Grantley Road
South Dundas, Ontario
Welcome to 13840 Grantley Rd-a private 20-acre property featuring 17 acres of organic hay and 1 acre of licensed hemp and vegetable production. All fields are tile-drained and have been maintained with organic compost only for the past seven years, with no herbicides, pesticides, or commercial fertilizers used. Portions of the land are already divided into paddocks, ideal for livestock or horses. A wood boiler efficiently heats both the entire home and a large insulated section of the barn, suitable for hobbies, heated storage, or housing animals. The original section of the barn is a two-storey, hip-roof structure that can accommodate livestock on the main level and hay storage above. Two additional outbuildings offer ample space-one for hay, wood, or equipment storage, and the other originally built as a calf barn. The property also includes three stave silos and a 30-ton metal grain tank. The beautiful home showcases an open-concept living room and kitchen, complete with solid maple cabinetry, a large island, granite countertops, and new high-end stainless steel appliances. Recent updates include high-speed Wi-Fi throughout the home and barn, updated electrical wiring with a 200-amp breaker panel, improved plumbing, a propane furnace, new flooring, windows, and more. (id:60083)
Power Marketing Real Estate Inc.
13840 Grantley Road
South Dundas, Ontario
Welcome to 13840 Grantley Rd-a private 20-acre property featuring 17 acres of organic hay and 1 acre of licensed hemp and vegetable production. All fields are tile-drained and have been maintained with organic compost only for the past seven years, with no herbicides, pesticides, or commercial fertilizers used. Portions of the land are already divided into paddocks, ideal for livestock or horses. A wood boiler efficiently heats both the entire home and a large insulated section of the barn, suitable for hobbies, heated storage, or housing animals. The original section of the barn is a two-storey, hip-roof structure that can accommodate livestock on the main level and hay storage above. Two additional outbuildings offer ample space-one for hay, wood, or equipment storage, and the other originally built as a calf barn. The property also includes three stave silos and a 30-ton metal grain tank. The beautiful home showcases an open-concept living room and kitchen, complete with solid maple cabinetry, a large island, granite countertops, and new high-end stainless steel appliances. Recent updates include high-speed Wi-Fi throughout the home and barn, updated electrical wiring with a 200-amp breaker panel, improved plumbing, a propane furnace, new flooring, windows, and more. (id:60083)
Power Marketing Real Estate Inc.
26 Thresher Avenue
Ottawa, Ontario
Welcome to 26 Thresher Avenue-where elevated family living meets the serenity of true nature-backing privacy. Located in one of Stittsville's most coveted, family-focused neighbourhoods, this Holitzner-built 4+1 bedroom, 4 bath home delivers the rare combination everyone wants but almost no one gets: a refined, move-in-ready residence backing onto protected green space with no rear neighbours, towering mature trees, and total tranquility-all just minutes from the energy of Stittsville's amenities. The main level features hardwood throughout and a floor plan built for real life-whether you're hosting, working or keeping the family moving. A dedicated front office makes work-from-home effortless, while the updated eat-in kitchen impresses with quartz counters, refaced cabinetry and a custom coffee bar. It flows into an inviting family room anchored by a gas fireplace, creating the perfect everyday gathering space. Upstairs, all four bedrooms are generously sized with excellent storage. The primary suite offers a peaceful retreat with a walk-in closet and bright ensuite. The fully finished basement adds even more flexibility, featuring a spacious recreation room, full bathroom and plenty of room for a gym, guest setup or kids' zone + a bedrm. Step outside to a backyard designed for year-round enjoyment. Fully fenced and hedged for privacy, it includes a screened-in porch, hot tub and ample leisure space-all framed by mature trees and the tranquil backdrop of protected green space. ust steps to Poole Creek and scenic walking trails, and minutes from Stittsville's charming Town Square with its farmers market and community events, you're also close to beloved local spots like Ritual on Main, Next, Napoli's and Cabotto's. This established street is quiet, welcoming and ideal for young families, with some of the area's best dog-walking paths just around the corner. This is not just a home-it's a lifestyle upgrade in one of suburban Ottawa's most sought-after pockets. (id:60083)
Exp Realty
37 Rapid Road
Whitewater Region, Ontario
This is a rare chance to own not just a beautifully built stone masonry home, but also two fully severed lots one on each side of the property. Pick your new neighbours, invite family or friends to build right next door, or enjoy the just over 1 acre to yourself while holding both lots as a long-term investment in one of Renfrew County's most scenic communities. From the moment you arrive, the home impresses with it's exceptional curb appeal, double garage, and stunning masonry work. Step inside to a grand entrance with soaring 15-foot vaulted ceilings, opening into a bright, open-concept living space. The white oak kitchen, dining, and living room are bathed in natural light, with tile and hardwood throughout. The main level offers 3 spacious bedrooms and 2 bathrooms, including a primary suite with ensuite and walk-in closet, plus a main bath with an oversized soaker tub. Downstairs, the massive basement with 9-foot ceilings offers endless potential, featuring a large bedroom, laundry room, and an open 37 x 36 space perfect for a home gym, theatre, or second family room. Located in a quiet, friendly community, you'll enjoy the Westmeath public boat launch just 3 minutes away, giving you instant access to the Ottawa River for boating, fishing, paddling. On weekends, explore the Westmeath Provincial Park dunes and beaches. Just steps from Kennys Store (gas, LCBO, groceries), walking distance to Our Lady of Grace Catholic School, and only 20 minutes to Pembroke's major amenities. Westmeath's charm and big-water access, this is your chance to enjoy the Ottawa Valley lifestyle with room to grow. 48 Hour irrevocable on all offers. (id:60083)
Royal LePage Team Realty
42 - 7481 Mitch Owens Road
Ottawa, Ontario
Welcome to 42-7481 Mitch Owens! Discover an exceptional opportunity to own a well-maintained 2-bedroom, 1-bathroom modular home on an oversized lot surrounded by mature trees. Inside, you'll find a bright and inviting eat-in kitchen and a cozy living room filled with natural light. The main level offers two comfortable bedrooms and a well-appointed 4-piece bathroom, complete with a tucked-away laundry area for added convenience. A functional mudroom serves as the main point of entry, providing ample space for storage and everyday organization. Step outside to enjoy the large back deck, perfect for entertaining or relaxing, while the shed offers space for hobbies, DIY projects, or extra storage for tools and equipment. Enjoy peace of mind with land lease fees of approximately $500/month, which include: land rent, property taxes & water. This property combines comfort, functionality, and the charm of country-style living, don't miss your chance to make it your own! (id:60083)
Sutton Group - Ottawa Realty
1969 Plainhill Drive
Ottawa, Ontario
The kind of lot and backyard you wait years for. A rare family home that delivers luxury, privacy, space, and lifestyle. Set on a massive premium pie-shaped lot with NO REAR NEIGHBOURS, this 4+1 bedroom home offers the privacy families crave and the upgrades they love. The beautifully finished basement includes a quiet home office/den, perfect for hybrid work or homework space. Inside, enjoy over $250K in high-end upgrades: Brazilian marble/granite/onyx counters, custom cabinetry, premium hardwood, upgraded staircase, designer lighting, quartz vanities, and smart-home systems throughout. Outside is a private backyard oasis: full mature hedging, in-ground heated saltwater pool, extensive stonework, irrigation system, glass-railed steps, and multiple lounging & dining zones - a dream for children, gatherings, and summer living.Turn-key, premium, and truly special. Homes with this combination of privacy, upgrades, layout, and lot size rarely come to market. Full upgrade list available upon request. (id:60083)
Sutton Group - Ottawa Realty
0000 Scrivens Drive S
Ottawa, Ontario
Rare opportunity of 62 acres!-quiet unspoiled tract of land on Scrivens Dr-Rural zoning-Estate lot subdivision to the South-Fine homes are adjacent along paved road which has residential,local traffic.Idyllic rural setting with frontage on two roads.May be future potential for development.Scattered woods and open meadows await your ideas! No viewings /entry without an appointment please.Trans Northern Pipeline easement across S/W corner of land (id:60083)
Royal LePage Team Realty
109 Montauk
Ottawa, Ontario
Wonderful lifestyle rarely offered in this small enclave of houses, quietly nestled in well established Carleton Heights community. Beautiful executive home with LEED rating in central Ottawa. Easy access to the downtown, Carleton University, the airport and just minutes from the NCC Rideau Canal. This two story, three bedroom, 4-bath home also has a finished rec room in basement - w/finished space for an office / extra bedroom, large family room and full bath! Ground floor is open concept living/dining/kitchen with six appliances, gas fireplace, convenient powder room and sliding doors to backyard. The second floor has a large sized principle room with 5 piece ensuite and walk in closet. There are two other good sized bedrooms, a full bath and laundry room to complete the second floor. Lower level recreation room has large windows, high ceilings, full bath, closets and large storage area. Inside entry from attached garage to home. House built with green technology, LEED platinum. Major universities, hospitals, national research facilities, French-and English language schools and Ottawa city transit services are close by, while Parliament Hill and Centretown are an easy 15-minute drive. POTL fee i(150/ monthly) includes road, sanitary, storm sewers, common sump pumps and visitor parking. Some photos staged and from similar unit. Floorplans from similar unit. Measurements are approximate. Legal description in realtor remarks. visit builder's website for more detail and virtual tour: https://www.ottawatownhomesforsale.ca/thehamptons-ottawa-townhomes-for-sale (id:60083)
Engel & Volkers Ottawa
4472 Lords Mills Road
Augusta, Ontario
This beautifully maintained brick bungalow offers a wonderful blend of country tranquility and practical comforts. Tucked away on a private parcel of land with no immediate neighbours, it's the ideal retreat for those seeking space and serenity - yet still within easy driving distance to Prescott or Brockville. The home features three bedrooms, with the option to convert a versatile space in the lower level into a fourth - perfect for a home office, guest room, or growing family. Inside, rich hardwood flooring flows throughout the living/dining area, giving the space timeless warmth and character. The main-floor bathroom features a relaxing jacuzzi tub - a lovely touch for spa-like evenings at home. Vinyl windows throughout, plus a roof re-shingled in 2019, offer peace of mind and low-maintenance living. Custom blinds on most main floor windows, bring a polished, finished look to each room.The exterior and property amenities are just as impressive: a solid brick exterior that promises durability, a detached heated double garage ideal for vehicles, hobbies, or extra storage, and a large shed for garden tools or workshop space. The partially fenced yard provides privacy and security - a great bonus for families, pets, or garden lovers.This home is very well cared. (id:60083)
O'grady Real Estate Brokerage
1215 - 80 Sandcastle Drive
Ottawa, Ontario
Panoramic 180 degree views of Ottawa River, Gatineau and the city! Top floor Corner 2 bdrm/2bath with wrap around windows, gleaming wood floors, ensuite bath, galley kitchen with pantry /storage, spacious rooms and open floor plan. Popular building with outdoor pool, guest suites, gym, library and partyrm. 1 Car covered parking included. Bright and extremely well maintained. (id:60083)
Coldwell Banker Sarazen Realty

