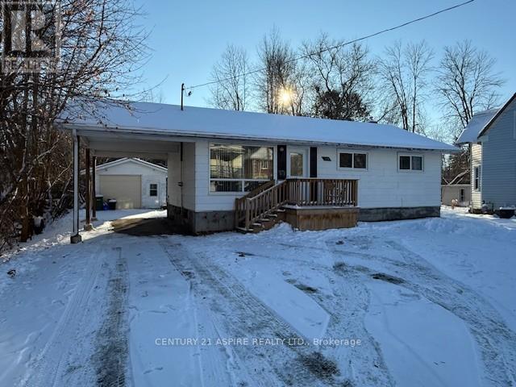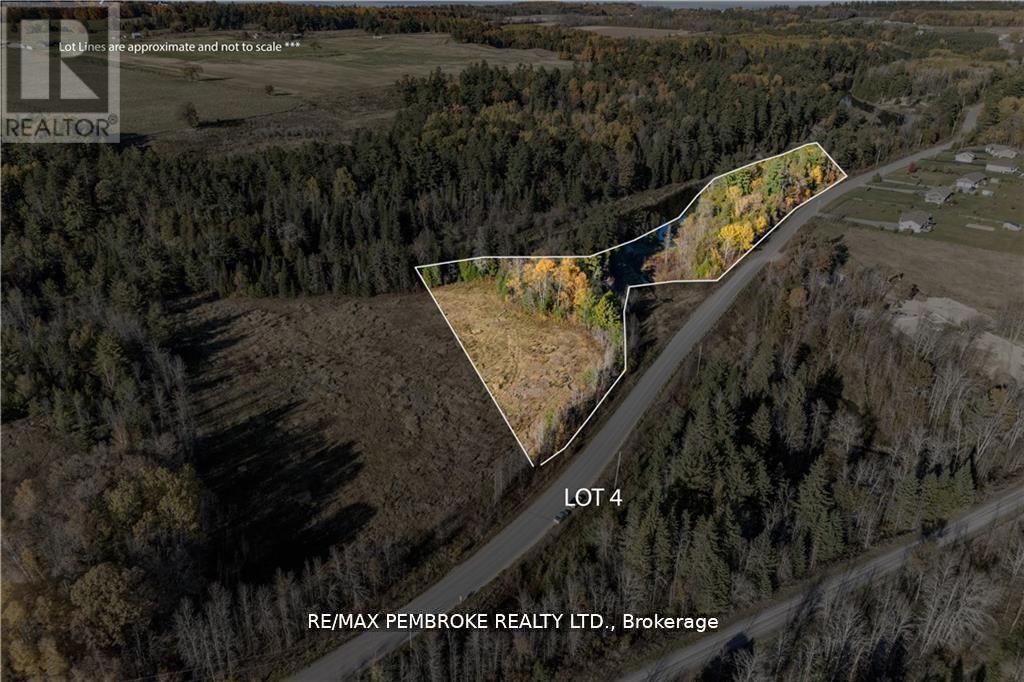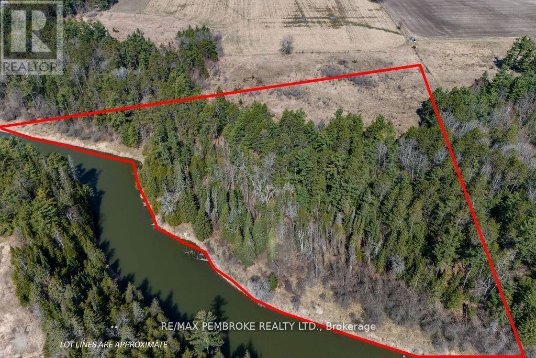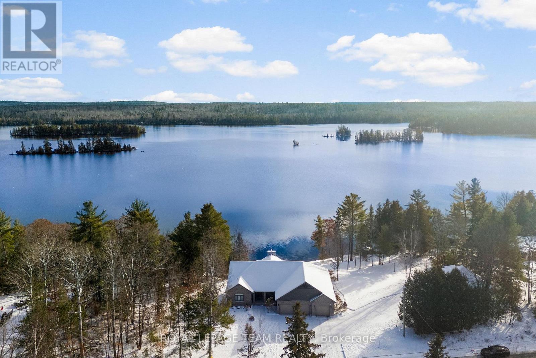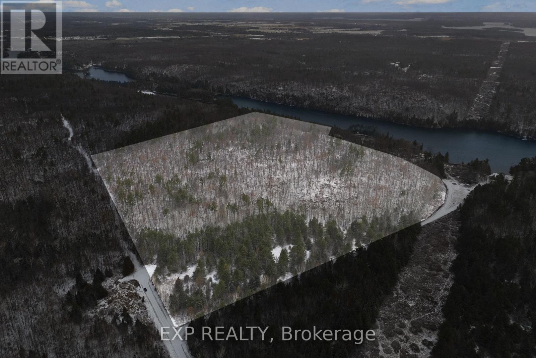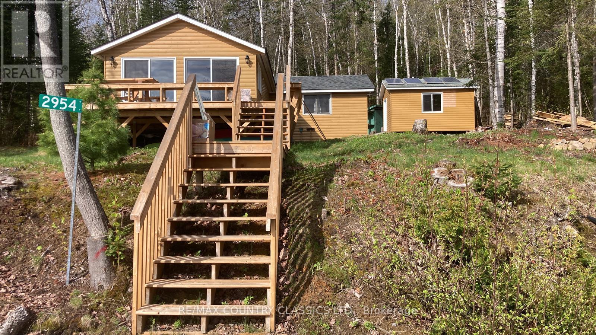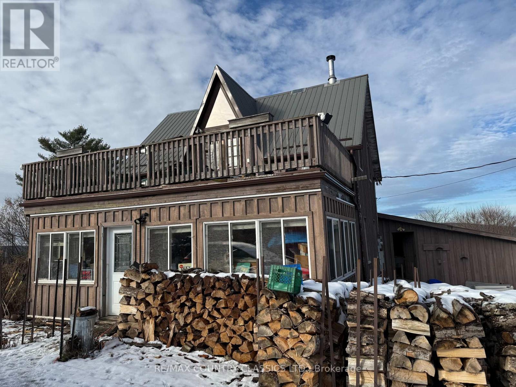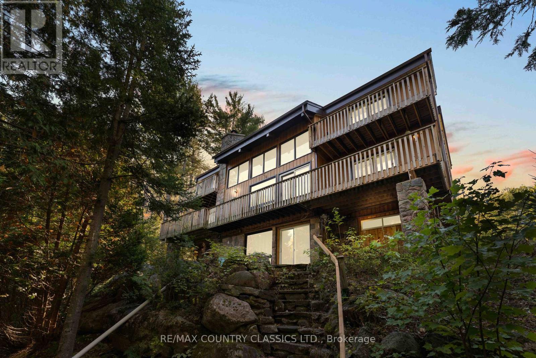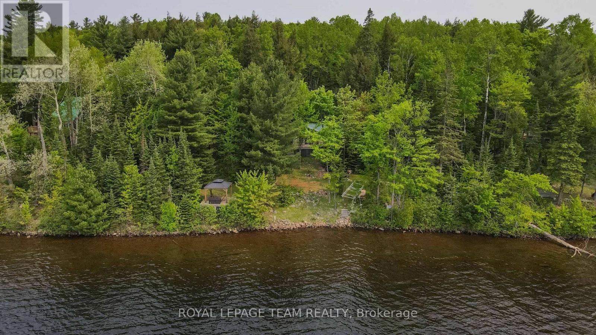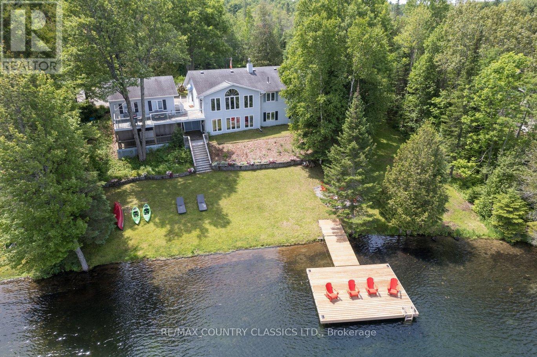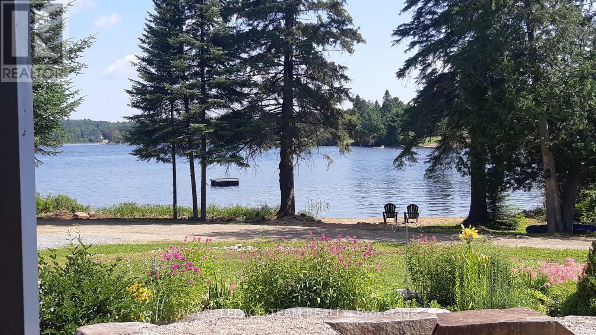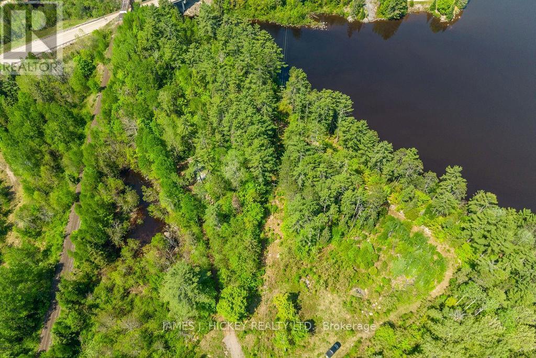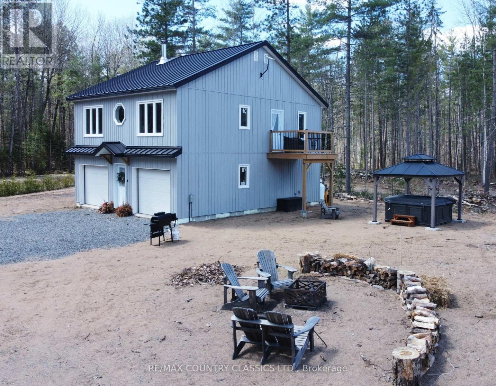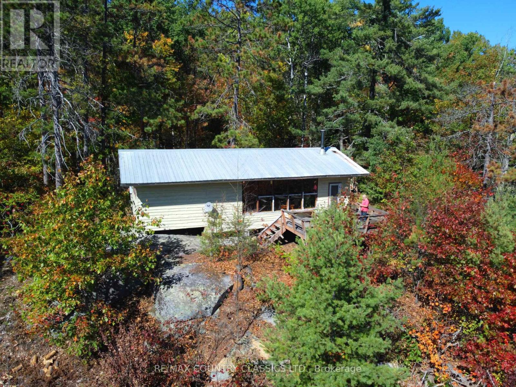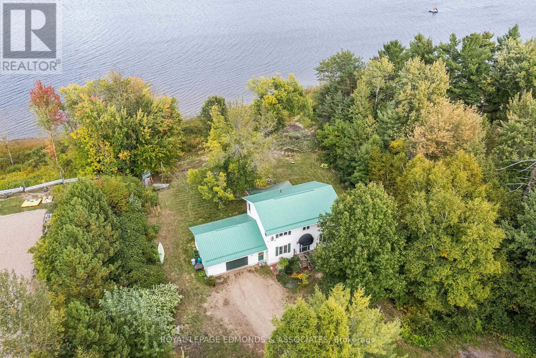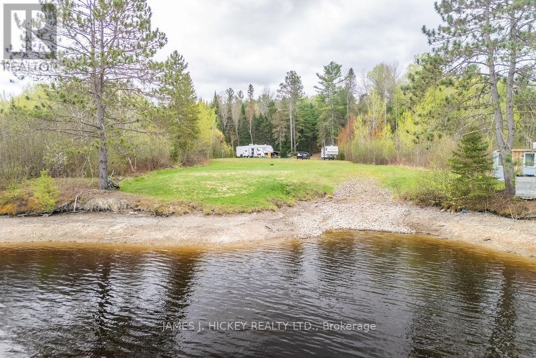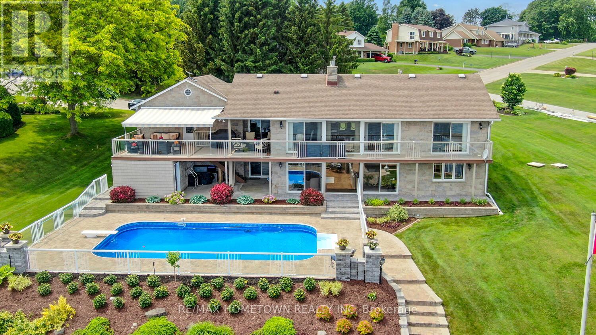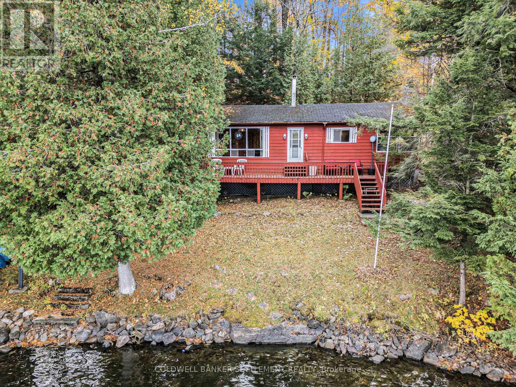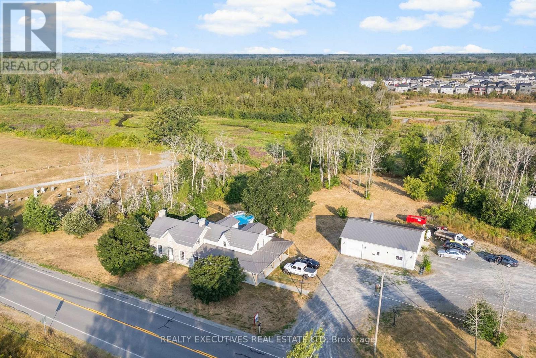394 Mcgee Street E
Pembroke, Ontario
Charming Duplex on the Indian River - Ideal for Investment or Multi-Generational Living - Discover this bungalow-style duplex set in a quiet, central location backing onto the Indian River, perfect for fishing, canoeing, and kayaking right from your backyard. The upper unit features a bright and spacious three-bedroom apartment with a four-piece bath, an inviting eat-in kitchen, and a large, sun-filled living room. The lower unit offers a comfortable one-bedroom apartment complete with its own four-piece bath, eat-in kitchen, and a generous living area, making it ideal for rental income, extended family, or guests. Laminate flooring runs throughout, creating a warm, low-maintenance space. Additional features include a shared laundry room, natural gas furnace and 100 amp electrical panel, offering simple, cost-efficient utilities. Outside, the property includes a carport, a detached 1.5-car garage, and plenty of outdoor space to enjoy the natural surroundings. Whether you're an investor or seeking a flexible living arrangement, this riverfront duplex offers exceptional value, peaceful surroundings, and endless outdoor enjoyment. (id:60083)
Century 21 Aspire Realty Ltd.
0000 Thomson Road
Horton, Ontario
UNIQUE 5.51 ACRE BUILDING LOT ALONG THE BONNECHERE RIVER. THIS LOT HAS APPROXIMATELY 935 FEET ALONG THE SHORE OF THE BONNECHERE RIVER AND PROVIDES SOME DIFFERENT POSSIBILITIES FOR CONSTRUCTION OF YOUR NEW HOME. THE PROPERTY IS LOCATED VERY CLOSE TO THE ALGONQUIN TRAIL FOR MILES OF ANY TRAIL ACTIVITIES YOU MAY WANT TO ENJOY AND IS ALSO IN CLOSE PROXIMITY TO THE OTTAWA RIVER. THE LOCATION IS A POPULAR SPOT WITH PEOPLE WANTING TO LIVE IN A QUIET AND PEACEFUL AREA WITHOUT SACRIFICING THE CONVENIENCE OF THE AMENITIES IN RENFREW AND ARNPRIOR WHICH ARE A SHORT DISTANCE AWAY. KANATA IS APPROX 1 HOUR DRIVE AWAY, TOTALLY WORTH THE COMMUTE. SURVEY AVAILABLE 2024. PROPERTY NOT YET ASSESSED SO TAXES ARE UNKNOWN (id:60083)
RE/MAX Pembroke Realty Ltd.
000 Humphries Road
Horton, Ontario
If you are seeking privacy you have found the perfect property. This beautiful 15.64 acre property is situated along the Bonnechere River with 1500 feet of shoreline you will have plenty of great views to call your own. The river is basically your back yard and there are no immediate neighbours. Your driveway is a long drive from Humphries Road ensuring plenty of peace and quiet. The large pine trees provide a tranquil, comforting environment for a peaceful existence. The convenient location allows for a quick trip to Renfrew or Arnprior for all you need or Kanata less than an hour away. The Algonquin Trail is very close by for some outdoor activities. Serenity and practicality describe this amazing property, the perfect canvas for you to draw out your future vision. Why choose an ordinary piece of property to call home onewhen you can own a spectacular one. Watch the attached video to see where you can wake up and come home to every day. (id:60083)
RE/MAX Pembroke Realty Ltd.
2803 Centennial Lake Road
Greater Madawaska, Ontario
Experience the pinnacle of year-round waterfront living in this meticulously crafted, custom-designed luxury estate property. Set on a private 1-acre lot with over 200 ft of pristine frontage on Black Donald/Centennial Lake, this residence offers unparalleled elegance, comfort, and tranquility. From the moment you arrive, you'll be captivated by the seamless blend of sophisticated design and functional living spaces. The grand entrance opens to an expansive interior adorned with high-end finishes, custom millwork, and floor-to-ceiling windows that frame stunning water vistas at every turn. Every detail has been thoughtfully curated to provide a warm & inviting atmosphere. The chefs kitchen is a culinary masterpiece, featuring premium appliances, custom cabinetry, a breakfast station, and a large island - perfect for preparing gourmet meals. A thoughtfully designed butlers pantry provides additional storage for dry goods and fine wines, as well as space ideal for prepping evening canapés and dessert courses. The primary suite- a private sanctuary, boasting a spa-inspired en-suite with custom walk-in closets, Jack & Jill vanities, and a private soaker tub with unparalleled views of the manicured grounds. 3 additional lower level bedrooms are generously sized and elegantly appointed. Included in the guest wing are 2 additional living spaces and a separate kitchenette. Outside, the property boasts extensive professional landscaping complemented by an advanced irrigation system, ensuring lush, vibrant grounds. The expansive outdoor living spaces include a deck with an outdoor kitchen, patios, waterfront gazebo and beautifully manicured lawns. A detached garage offers a window nook for potting, ample storage for tools, and a large space for storing all of your toys. Black Donald/Centennial Lake are interconnected by the Madawaska River, providing 43 km of continuous waterways. This lake is also accessible to float planes, there is an aerodrome. A short drive to Calabogie. (id:60083)
Royal LePage Team Realty
0 Thomson Road
Horton, Ontario
Fantastic 13.86 acre property located along the Bonnechere River in the Township of Horton. Minutes to Renfrew or Arnprior and less than an hours drive to Kanata. This property has the potential to be divided into 3 separate pieces of land. This could be a perfect multi generation property for families wanting to be close but want to maintain independence and privacy with their own home. Other scenarios that could be utilized are you could use the whole piece for your needs or you could take a large piece and sell off the other 2 lots. Set along 600 feet of water frontage on the Bonnechere River, your dream home would be well located here. The location is perfect with peaceful country living and practical proximity to shopping and amenities. The Algonquin Trail is accessible to you and the Ottawa River is very close by. Many beautiful homes are close by. Take a drive out to the property and see why it is the perfect blend of everything you will love in this location. (id:60083)
RE/MAX Pembroke Realty Ltd.
00 Bennett Lafont Road
Horton, Ontario
Exceptional 61-Acre Waterfront Property on Pristine Coldingham Lake - Horton, ON. A rare opportunity to own 61 acres of untouched waterfront land on beautiful Coldingham Lake, offering unparalleled privacy and natural beauty. With over 1,200 feet of clean, unspoiled shoreline, this property is one of the few remaining large parcels on a lake that has no public access and is entirely surrounded by privately owned land-a true sanctuary for those seeking seclusion and serenity. The crystal-clear waters of Coldingham Lake are ideal for swimming, fishing, kayaking, and quiet enjoyment. Towering trees, rolling terrain, and abundant wildlife create the perfect backdrop for a private retreat or future development vision. Fronting on an unopened road allowance with extensive frontage, this parcel presents a developer's dream with potential for severance (buyer to conduct their own due diligence). The property is located just minutes from Hwy 17 for easy commuting, with the upcoming highway expansion offering even faster access-only 60 minutes to Ottawa.Whether you're seeking a legacy property, an exclusive getaway, or an exceptional development opportunity, this rare offering on Coldingham Lake is not to be missed. (id:60083)
Exp Realty
2954 Aylen Lake Road
South Algonquin, Ontario
Aylen Lake. Rare opportunity to buy a beautiful fully renovated cottage property complete with bunkie, shed and separate bathroom building with composting toilet. 4 top grade Solar power panels with large storage lithium battery, brand new 2500 Champion back up generator, and so much more on one of the most beautiful lakes in the area. 8km from Algonquin Park, this pristine lake is deep, clean and great for bass and trout fishing. This is a water access only property however there is a newly constructed trail that this property is connected to. The trail goes to North Aylen Lake Rd over crown land. In the summer months you can park at the Marina on Aylen Lake and take your boat across to 2954 which is near the old Ballet Camp. This property is being offered at a special price now as the Seller is making plans for his future and would like to sell now. If it does not sell now, the price will increase in the spring. Please feel free to share this information with your friends. (id:60083)
RE/MAX Country Classics Ltd.
219 Comerford Road S
Brudenell, Ontario
LARGE ACREAGE LOCATION in Palmer Rapids. Real opportunity is here! 394 acres of Farmland with 750 Ft of waterfront along the beautiful Madawaska River, plus a couple of ponds on the property. 100 acres of cleared land with hay, several outbuildings, and the property is fenced around the house. Gorgeous old farmhouse offers an enclosed porch with an open living/dining space with a wood stove. A new drilled well was installed in 2020, approximately, new propane water heater. The house needs cleaning for sale AS IS. The sellers older couple who have had serious health issues for the past several years, all are animals were sold last year because of the owner's health issues. (id:60083)
RE/MAX Country Classics Ltd.
13 Lorbetskie Road
Madawaska Valley, Ontario
Classic 5 bedroom home on Wadsworth Lake. Almost one and half acres of privacy on this gorgeous lake. Recently painted, many upgrades on this property including quality laminate floors on lower level, hardwood in hallway and dining room on the main level. Beautiful stone accents throughout. Wood stove inserts in the lower level and main floor as well as a propane furnace. With a full bathroom on each level and balconies on 3 bedrooms you are living the dream here. Enjoy your sauna on the lower level after your swim in the clear waterf of Wadsworth. The modern kitchen has a pantry attached to store all your items. There are many of closets for storage as well. Don't miss this amazing home! (id:60083)
RE/MAX Country Classics Ltd.
Lot 6 Burnt Island Island
Madawaska Valley, Ontario
Wow, here's your chance to get on pristine Paugh Lake at a very affordable price without breaking the bank. Paugh Lake properties rarely come up for sale. This cottage is being sold turn key with all furnishings included. Paugh Lake has exceptional water quality and great fishing with naturally reproducing lake trout and fantastic bass. Paugh Lake is a very private Lake with over 70% Crown Land. This cottage features 3 bedrooms, living room, dining room, and kitchen. Enjoy the fabulous view of the lake while sitting on the large deck enjoying your morning coffee. For those chilly evenings no need to worry, snuggle up and enjoy a wood fire in your WETT certified woodstove. This area is famous for its fantastic ATV and snowmobile trails. This property is being sold as is where is with no representations or warranties. (id:60083)
Royal LePage Team Realty
112 Bay Shore Drive
Faraday, Ontario
Welcome to Your Waterfront Paradise on Bay Lake! Discover your own slice of paradise with this turnkey four-bedroom, two-bathroom home on the pristine shores of beautiful Bay Lake. Combining modern comfort, timeless style, and irresistible waterfront charm, this property is move-in ready and perfect for every lifestyle. The open-concept main level features a brand-new kitchen (2025) with sleek stainless steel appliances that flow seamlessly into spacious dining and living areas-ideal for entertaining or relaxing with family. Step outside onto the expansive deck to take in breathtaking lake views, or wander down to your private sandy shoreline and brand-new dock (2024) for a day on the water. A cozy, finished walkout basement provides a large family and game room with direct access to a firepit area, perfect for evening gatherings by the lake. Additional highlights include a double-car garage with ample storage, main-level laundry, a new water softener (2024), a roof updated in 2017, a propane furnace (2013), and central air conditioning. All appliances and furniture are included, making this truly turnkey. Whether you're looking for a year-round residence, a cottage retreat, or a proven income-generating property-currently a very successful Airbnb-this stunning Bay Lake home checks every box. Don't miss your chance to own this incredible waterfront escape! All appliances and furniture included. (id:60083)
RE/MAX Country Classics Ltd.
21 Dave Bowers Lane
South Algonquin, Ontario
Year round Turn Key Cottage on Galeairy Lake. This home features 3 large bedrooms with a walk in closet and 2 pc ensuite in the master bedroom. The cottage has been updated and winterized with a high efficiency propane furnace, hot water on demand, large laundry/utility room. Enjoy the fabulous views of the lake sitting on the large covered deck, or by the large fire pit on the side lot. The cottage features an open concept design with a eat in kitchen, living room with wood burning wood insert fireplace overlooking the lake. There is a Bunkie on the property which can be finished to accommodate overflow guest. This property sits right on the doorsteps of Algonquin Park and is in the heart of some of the best snowmobile and ATV trails Ontario has to offer. This property also has an excellent investment opportunity for short term rentals to help with cost. (id:60083)
Royal LePage Team Realty
0 Trappers Way
Head, Ontario
This spectacular waterfront property is a rare offering. Over 5 acres with 785 feet frontage on the majestic Ottawa River at the mouth of the Bissett Creek. Fronting on a municipally maintained road, great access throughout the property with excellent hunting, fishing, snowmobiling and miles of ATV trails at your doorstep. 24 hour irrevocable required on all offers. (id:60083)
James J. Hickey Realty Ltd.
237 Grunwald Road
Madawaska Valley, Ontario
Barry's Bay - Kazuby - Halfway - Welcome to your private waterfront retreat! Nestled on a full 1-acre sandy lot, this incredible property offers the perfect blend of tranquility, recreation, and future potential. With direct water access and a 70-ft dock, it's a dream come true for boaters, swimmers, and anyone who loves the outdoors.The property features a newly built 896 sq ft home (2025) with 2 bedrooms and 2 full bathrooms, thoughtfully designed for modern living with an open-concept layout, natural light, and high-quality finishes throughout. Ready for expansion? The property includes a septic system sized for an additional dwelling, and the current home is structurally designed to accommodate a second-story build, making this an ideal opportunity for investors, multi-generational living, or your future dream home build.Whether youre looking for a full-time residence, a weekend getaway, or a short-term rental opportunity, this property checks all the boxes. Enjoy your morning coffee with stunning water views, entertain by the shoreline, and launch your boat from your own dockall from the comfort of your own sandy paradise. (id:60083)
RE/MAX Country Classics Ltd.
738 Dam Lake Road
Madawaska Valley, Ontario
Dam Lake - Halfway/Kazuby Two-bedroom cottage with over 400 feet of shoreline on Dam Lake. Located on the quiet third pod of the lake, facing south for all-day sun. Built on Canadian Shield rock with a deck overlooking the water. Open-concept layout with a 3-piece bathroom. Features include a drilled well, septic system, metal roof, and satellite and cell service. Access is seasonal (3-season road) (id:60083)
RE/MAX Country Classics Ltd.
1095 Mountainview Drive
Laurentian Valley, Ontario
Welcome to this remarkable 4+1 bedroom, 3 full bath estate featuring nearly 170 ft of coveted Ottawa River frontage. Set on a generous 0.82-acre lot at the end of a quiet dead-end street in a sought after million dollar neighbourhood, this home offers both privacy and space. Step onto the inviting, partially covered front porch and into the grand foyer of this spacious two-storey residence. Hardwood floors and light flow throughout the home. The kitchen boasts beautiful maple cabinetry, abundant counter space, and a bright eating area. A large formal dining room with large windows is perfect for hosting family gatherings. The expansive living room, complete with cozy fireplace and panoramic windows, showcases breathtaking views of the river and backyard - the true heart of the home! The main floor also offers a dedicated office, laundry room, and a convenient 3-piece bath. Upstairs, you'll find four generously sized bedrooms and a full 4-piece bath. The lower level adds even more living space with a massive 5th bedroom, another full bathroom, a large rec-room, and ample storage. Outdoors, enjoy a private yard ideal for entertaining, a huge side deck, and a fire-pit for summer evenings by the water, and a 1.5 attached garage for your big toys are vehicles. Priced attractively compared to neighbouring properties, this waterfront gem delivers unbeatable value for families seeking space, comfort, and an exceptional lifestyle on the Ottawa River! (id:60083)
Royal LePage Edmonds & Associates
171 Mackey Creek Road
Head, Ontario
Calling all future homeowners! This incredible waterfront property is primed and ready for you to build the home of your dreams. With a fully installed driveway, hydro, 100 AMP electrical service, a drilled well, and an approved septic system, all essential utilities are in place just hook up and start creating your masterpiece! To make your transition even easier, this property includes a 5th-wheel RV trailer, so you can settle in comfortably while you build or simply enjoy a relaxing summer retreat. Love the water? Bring your boat and experience the best of waterfront living with direct boat launch access into Mackey Creek, leading to the majestic Ottawa River perfect for fishing, kayaking, and endless adventure! Minimum 24hr irrevocable on all Offers. (id:60083)
James J. Hickey Realty Ltd.
00 Grouse Road
Madawaska Valley, Ontario
Wow not many private lakefront spots like this left. Nice Flat building lot situated on 1.37 acres with 195 feet of waterfront on Dam Lake. The shore road allowance is owned. Dam lake is a very private lake perfect for the swimmers, kayaker and canoe enthusiast and offers great fishing. This is a great spot to build your dream home or your summer getaway. Hydro is available to the lot. The lot is located on a school bus route Enjoy the tranquility and serenity sitting on your lakefront by the campfires enjoying the breathtaking sunsets. Dam Lake was one of the go to spots for Group Of Seven Painter A.J. Casson. His painting titled HILLS AT DAM LAKE was painted here. This area is famous for its snowmobile trails, ATV trails and countless lakes just minutes away. Barry's Bay is close by and has its own Hospital, two grocery stores, pharmacy, post office, restaurants, places of worship and even has a Tim Hortons. Survey is available (id:60083)
Royal LePage Team Realty
248 Borden Road
Mississippi Mills, Ontario
The Seller was once a masterful gardener, and the property is just waiting from someone to come in and love this private riverfront, parklike gem again. Totally hedged for privacy, this waterfront home or four-season cottage is located on Glen Isle, an island in the Mississippi River near Carleton Place, Ontario, with a history tied to its namesake, Captain Thomas Glendenning. Today, it is a waterfront community that is a short drive from Carleton Place and is a popular spot for outdoor activities like canoeing and fishing with a number of lovely residential homes. This 1100 square foot bungalow features original pine floors in the combined living room and dining rooms, main floor family room and den areas both located with gorgeous south facing river views of Monroe Rapids on Mississippi River. The efficient eat-in kitchen provides access to the main floor laundry/storage room. The primary bedroom has his and her closets and convenient access to the 4 piece bathroom. Another 2 piece bathroom is located off the family room. This area could easily be converted to a second bedroom space. A 16' x 26' detached garage with loft storage provides all kinds of room. The property is gorgeous. The riverside features a natural flat stone patio at water's edge. Excellent canoeing and kayaking right from your own back yard. 2024 saw the installation of a new propane forced air furnace and there is excellent storage in the unfinished basement (which also has access to the back yard!). Immediate occupancy is available. Why not start making your own memories on the Mississippi! (id:60083)
Coldwell Banker Settlement Realty
1111 Burnside Drive
Augusta, Ontario
Perched on the banks of the St. Lawrence River, this impeccably maintained all-brick/stone bungalow awaits you. Step inside this deceptively modest façade and discover a 3,100 sq ft, 3 + 1-bedroom, 3-bath retreat on the banks of the St. Lawrence River complete with a double-car garage, in-ground pool, and full walk-out lower level that's primed for an in-law suite or multifamily setup. Key Features: Waterfront Wow-Factor Instant river views greet you the moment you cross the threshold. Expansive, low-maintenance decks (one covered with an adjustable awning) overlook the pool and riverfront. Private dock, perfect for your boat or evening sunset sessions. Main Level Living Open living/dining layout divided by a gas fireplace, both rooms opening onto the deck; chef's kitchen with abundant cabinetry, generous counter space, and patio access - Primary suite with built-in closets, private deck access, and 3-piece ensuite - Two additional bedrooms and a 4-piece bath round out this level. Lower-Level Versatility Fourth bedroom and 3-piece bath-ideal guest or nanny quarters. Media room and exercise room, each with built-in storage. Cozy family room centered around a gas fireplace-home office life has never been so distracting! Laundry room plus a dedicated hot-tub room for year-round relaxation - Outdoor & Lot Highlights - Professionally interlocked driveway and newly planted gardens showcase true pride of ownership. - The inground pool is ready for summer afternoons, with steps leading directly to your dock. A full walk-out basement offers easy subdivision or suite conversion with a separate entrance. Everything you've been looking for-space, light, luxury, and waterfront lifestyle-is here. Come see how deceiving exteriors can set the stage for something truly extraordinary. (id:60083)
RE/MAX Hometown Realty Inc
1219 County Road 2 Road
Augusta, Ontario
A home ready for the holidays-welcome to 1219 County Road 2, a refined St. Lawrence River residence just west of the pretty village of Maitland and moments from the Brockville hub. This exceptional waterfront setting offers a rare balance of global reach and peaceful, unhurried living. Sunrises glow across the water, moonlight shimmers on the currents, and international ships pass by like moving artwork-beauty always in motion. The property has been thoughtfully refreshed with new perennial gardens, interlocking stone, a newly paved 8-car drive, and a brand-new septic, ensuring confidence and ease of country living. A full veranda spans the front of the home, providing an elegant outdoor space to enjoy the river's four spectacular seasons and the sweeping panorama toward upper New York State. Inside, approx. 1,200 sq ft on each level offers light-filled, open living. The main floor features 2 serene bedrooms and 2 stylish baths, complemented by warm in-floor heating and a charming wood fireplace that enriches the home's ambiance. The lower walkout level adds 2 additional bedrooms and 1 bath, a bright rec room, and a flexible office area-ideal for guests, hobbies, or multi-generational living. With 150 + ft of owned waterfront and a rare dry boathouse, this property delivers exceptional appeal for riverfront enthusiasts. Step down to the gentle shoreline and experience the calm and grandeur of one of the world's great waterways. Tastefully presented, meticulously maintained, and available for immediate occupancy, this home offers tranquility, beauty, and a timeless riverfront lifestyle. (id:60083)
RE/MAX Hometown Realty Inc
411 Yvon Lane
Rideau Lakes, Ontario
Affordable opportunity to get into cottage ownership at the ground level. This is centrally located to the two great communities of Perth and Westport where each offers exceptional restaurants & shopping and only minutes to the new River House Vineyard & Winery. Crosby Lake (aka Big Crosby Lake) offers excellent fishing for Largemouth Bass, Smallmouth Bass, and Rock Bass, Walleye, Northern Pike, Yellow Perch, and Bluegill. This 3 bedroom, 1 bath cottage is a typical 1970's cottage, open kitchen, dining & living room across the front, 3 beds & bath at the rear. Pine floors run throughout the cottage and there is a large picture window and lakeside deck access door from the living room. The cottage sits nice and close to the water's edge with level entry into the lake. The cottage has been lovingly owned by the same family since the mid 70's. It also features a 6'9" x 35'11" lakeside deck, and a detached 10' x 22' garage plus owns additional land on the other side of the road which is perfect for added parking, etc. (id:60083)
Coldwell Banker Settlement Realty
456 Millhaven Road N
Loyalist, Ontario
Incredible Multi-Generational or Investment Opportunity on 7.3 Acres Backing onto Millhaven Creek. Calling all investors and extended families! Discover this rare and versatile property set on 7.3 private acres, offering two completely separate living quarters, a massive detached garage/workshop, and views of Millhaven Creek with no rear neighbours and just a short drive to Kingston.This unique duplex features: Two Distinct Living Units. Each with its own kitchen, living room, bedrooms, bathrooms, and laundry facilities. Ideal for rental income, extended family, or multi-generational living Original Limestone Homestead extensively renovated and restored. Features a main floor bedroom, perfect for single-level living. Heated with a newer propane furnace Modern Addition (Post-2000) Built as a second fully self-contained unit. Cozy radiant floor heating system. Outdoor Oasis18 x 32 above-ground chlorine pool, 6-person Beachcomber hot tub. Expansive deck accessible from both units. Fenced dog run for your pets safety. Massive Detached heated garage/workshop with a 2-piece bathroom and office ideal for a small business or hobbyist. Rental Income potential. Garage currently rented for $1,200/month; tenant is open to staying with the new owner. The possibilities are endless live in one unit and rent the other, accommodate extended family, or run a home-based business with plenty of space and privacy. Properties like this don't come up often. (id:60083)
Realty Executives Real Estate Ltd
16024 Lakeside Drive
South Stormont, Ontario
Have you always dreamed of living on the water in a luxury home? This 8,400 sq ft home located on the banks of the St. Lawrence River awaits you, The exterior features manicured gardens, koi pond, 30'ft dock and boat lift, 2 sea doo lifts, lawn sprinkler system and interlocking circular driveway. The interior is even more impressive! Open the front door to a spacious foyer with custom marble flooring, 30ft high ceilings, it will take your breath away! Other amazing features include a gourmet kitchen, cherry wood cabinetry with top of the line built in Miele appliances. The family will be cozy when you enter into the marble floored dining room with the 3 sided gas fireplace. Head on down stairs and grab some popcorn or a hot dog at the full functioning canteen. Seat you and your guests in front of the massive screen in this stunning theatre. After the movie jump into the inground pool and relax. This is where memories are made! Have your agent print off the attachments to get a full list of features, the floor plan and the $1,500,000 in upgrades. Book your showing appointment now, enjoy the lifestyle, you won't regret it. (id:60083)
RE/MAX Rise Executives

