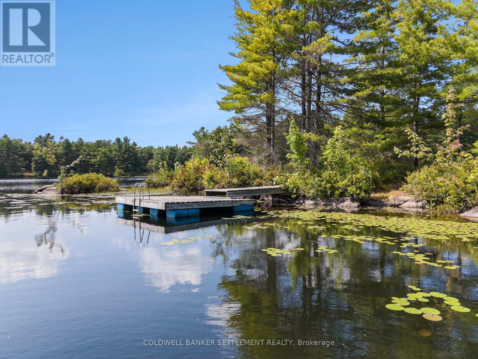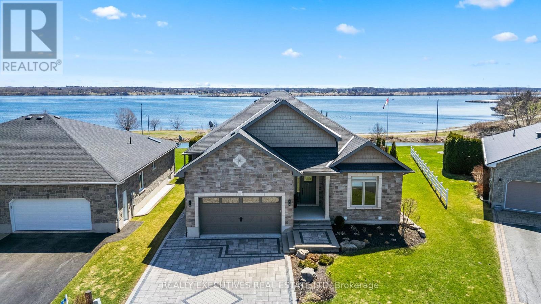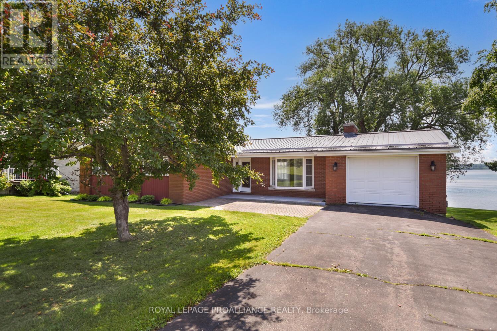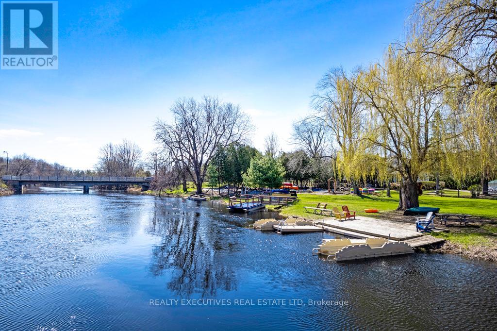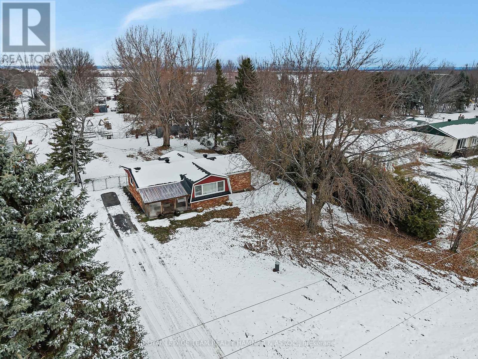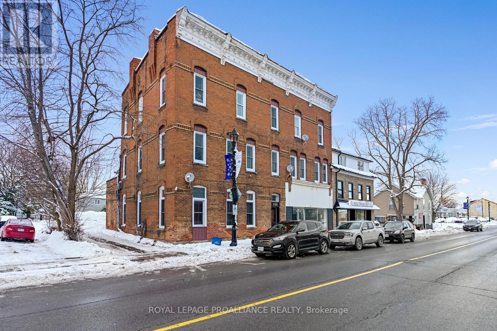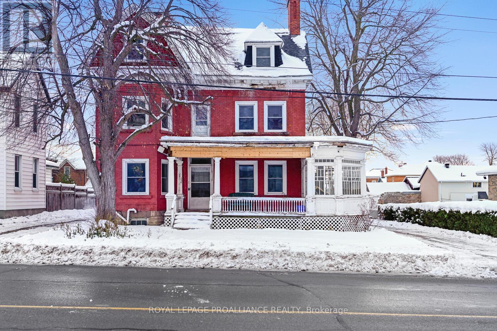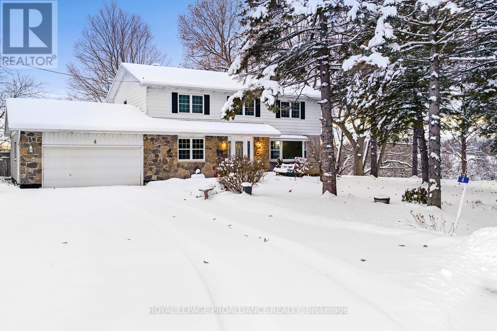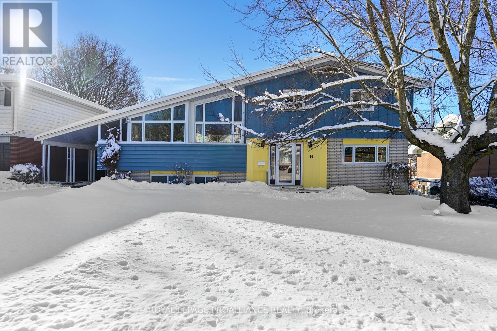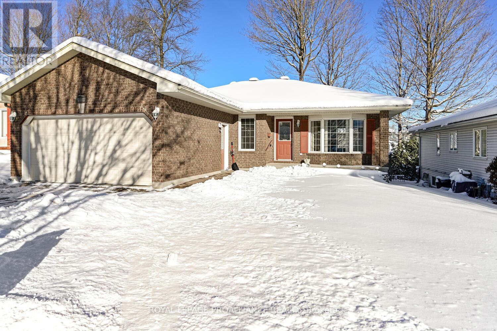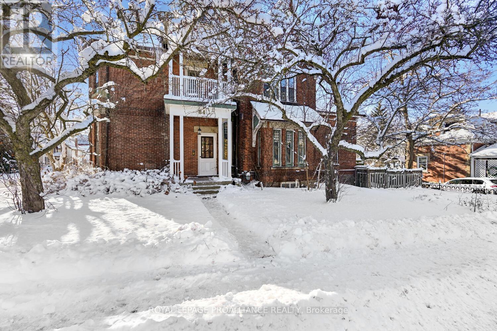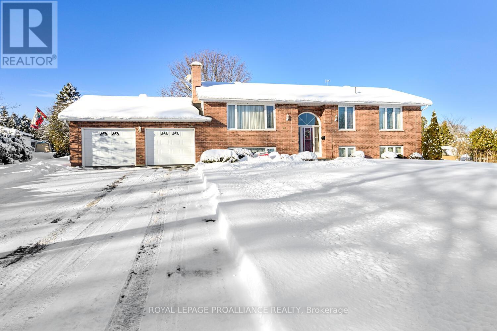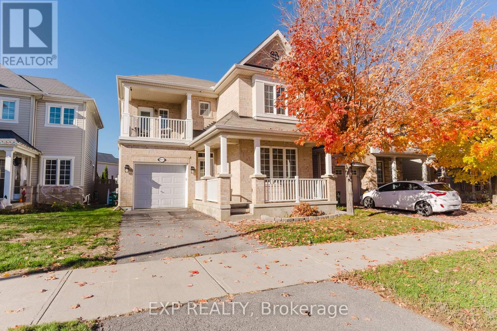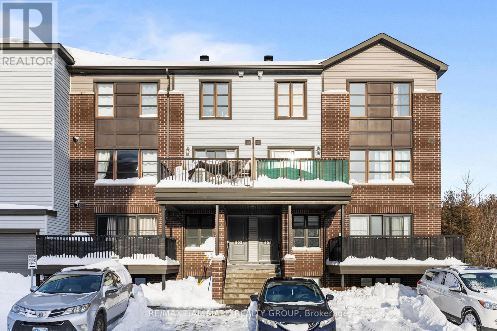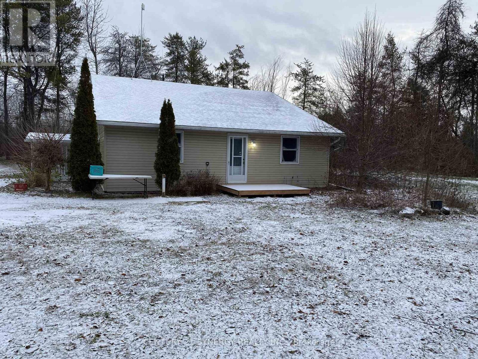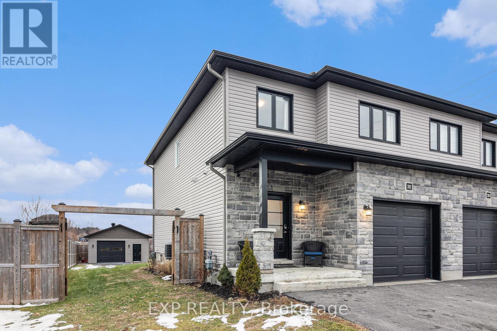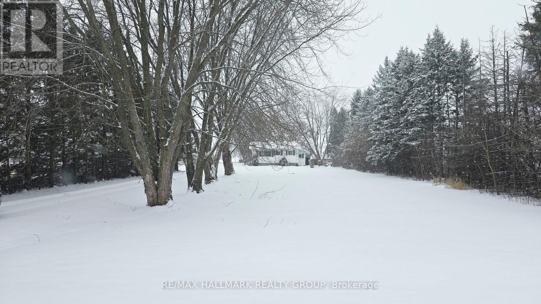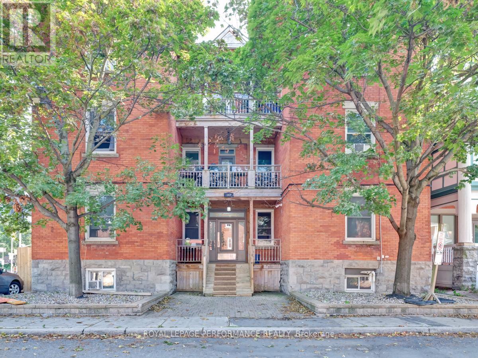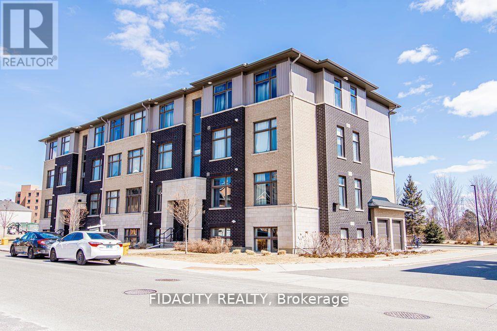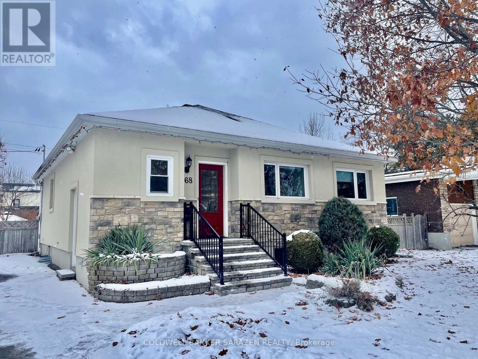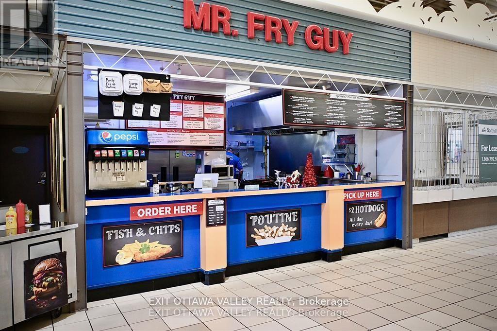1855 Cross Road
Frontenac, Ontario
A beautiful oak forest and the Canadian Shield highlight this lovely 4.35 acre waterfront lot. This property is located on a quiet, spring fed lake called Loon Lake that has no public access, has depths up to 40-45 feet, provides excellent fishing and is located only minutes to either Westport, Sharbot Lake or Perth! It has approximately 550 feet of natural frontage with a lovely hard rocky point of land allowing perfect placement of the dock and providing nice clean deep waterfront for swimming. There are only four other properties on the lake with no further development. The driveway entrance has been put in and there are a couple of great building sites. Due to the small surface area of the lake, boating has been restricted to canoes, kayaks and small non-motorized boats. Can you hear the loons calling? (id:60083)
Coldwell Banker Settlement Realty
13 Flett Street
Edwardsburgh/cardinal, Ontario
uxury Home with Panoramic View & Access to the St. Lawrence River - Experience unparalleled elegance in this custom-built, fully furnished bungalow, beautifully crafted with a timeless stone exterior and set on the picturesque Old Galop Canal, offering breathtaking views of the St. Lawrence River. Wake up to radiant sunrises, marvel at passing tankers, and enjoy dazzling fireworks across the water from the comfort of your own backyard. Exceptional Outdoor Living - Expansive deck with gas BBQ hookups on both sides; Year-round sunroom and 17' swim spa for ultimate relaxation. Professionally landscaped grounds with exterior soffit lighting & security system. Interlock stone driveway leading to an insulated double garage with radiant in-floor heating. Dock with power and water - ready for your boat! Sophisticated Interior Design - Step inside to discover an open-concept living space with soaring 12' ceilings and floor-to-ceiling windows, flooding the home with natural light and unobstructed water views. The stunning chefs kitchen boasts Quartz countertops, a massive island and High-end cabinetry with premium finishes. The home includes an Integrated surround sound TV/music system. The primary suite is a retreat of its own, featuring a walk-in closet and spa-inspired ensuite, while two additional bedrooms and a full bath complete the main level. Hardwood and stone tile flooring throughout add to the home's modern elegance. Fully Finished Lower Level has a Spacious family room & games area; Fourth bedroom & full 4-piece bath and Utility room with ample storage. Prime Location-15 min to the U.S. border, Hwy 401 & 416, and golf courses-50 min to Ottawa International Airport; 20 minutes to Brockville - Nestled in a prestigious waterfront community of custom homes. Don't miss this rare opportunity to own a luxury waterfront masterpiece - your dream lifestyle awaits! (id:60083)
Realty Executives Real Estate Ltd
1675 County Rd 2 Road W
Prescott, Ontario
If you've been dreaming of owning a waterfront property, that is still considered "in town", then your wish has been granted. Situated on the west end of Prescott, and one of the very few properties actually positioned along the banks of the majestic St. Lawrence River (in town), sits this 3 bedroom (2/1) brick bungalow, with an attached garage. Circa 1961, this home was designed and built by Prescott's D.C. Snelling. What makes this home distinctly unique is the size of the lot which INCLUDES underwater property into the St. Lawrence. The lot, as per MPAC is 1.17 acres ( 90ft. frontage and 566 ft. in depth). The advantages of this feature allows ease with installation of docks (permits still required) and perhaps a boathouse.(see Rep remarks) The house provides 1,632 sq. feet of living space on the main level, and 1,100 sq. feet of finished living space on the ground level, with the balance being utility and storage. The main floor offers a very large open concept dining-living room areas, with a cozy gas fireplace and spectacular unobstructed views of the river. Imagine waking up and this being your view each and every day ! A large kitchen with ample cabinetry and counterspace leads to a back composite deck that runs the length of the entire home. You will spend countless hours in the summertime, relaxing in this area. Also on the main floor - a spacious primary bedrm., 2nd bedroom, a newer 4 pc. bathroom and laundry. With the exception of the kitchen there is hardwood throughout this level. On the lower (ground) floor, you will find the third bedroom, an office/den, a newer bathroom, a massive family room with another gas fireplace & new vinyl flooring throughout. Other features on this level include; a workshop, utility room, tons of storage. A bonus mentionable is a second garage that is accessible from the exterior of the home at ground level for your lawn tractor, furniture etc. Bring forth your creativity and designs and make this your dream ho (id:60083)
Royal LePage Proalliance Realty
21 Craig Street
Perth, Ontario
Incredible Opportunity: Water-Sport Business, Residence & 6+ Acres on Tay River in Historic Perth, ON. Step into a one-of-a-kind lifestyle and business opportunity wrapping the heart of charming Perth, Eastern Ontario's most beloved heritage town. This unique package includes a seasonal water-sport business, a spacious century home with income potential, and 6+ picturesque, treed acres boasting over 1500 feet of shoreline along the scenic Tay River. The business operates from May to September and taps into the booming popularity of water recreation. Visitors flock to rent kayaks, canoes, and Corcls, enjoy mini-golf and go-karts, or enroll their children in the popular summer day camp. A rustic log cabin serves as the hub for rentals, giftware, and apparel sales, while a large two-story outbuilding offers ample space for storage or future development. The beautifully treed waterfront, complete with majestic willows and three private docks, is the perfect setting for expansion! Consider hosting weddings, events, festivals, or creating a full waterfront retreat experience. The property includes a large, character-filled century home currently configured as two rental units: a spacious 4-bedroom, 2-bath front unit and a 1-bedroom, 2-bath rear unit. Whether you're looking to live on-site, generate rental income, or launch a charming Airbnb, the options are endless. This is more than a business - its a lifestyle. Enjoy tranquil waterfront living with all the conveniences of being in town, and limitless potential for growth. (id:60083)
Realty Executives Real Estate Ltd
4691 County Rd 10
The Nation, Ontario
Welcome to this inviting three-bedroom, one-bath all brick bungalow nestled in the peaceful community of Fournier. Situated on nearly 3/4 of an acre, this property offers the perfect blend of comfort, privacy, and room to grow. Step inside to discover the newly updated, open-concept kitchen and dining area, conveniently overlooking the sunken living room, ideal for modern living and entertaining. Large windows provide plenty of natural light, creating a warm and welcoming atmosphere throughout the main living space. Enjoy access to the covered porch, offering an ideal spot to relax with your morning coffee or unwind while overlooking the serene surroundings. The huge primary bedroom is a true retreat, featuring direct access to the main bathroom for added convenience. Two additional bedrooms offer flexibility for family, guests, gym or home office. Outdoors, enjoy ample space for gardening, outdoor activities, and children to play-a rare find with this much land. The property also benefits from a new well, giving you peace of mind and long-term value. Whether you're starting a family, downsizing, or looking for a peaceful country lifestyle, this bungalow delivers comfort, space, and charm in a beautiful rural setting. (id:60083)
Royal LePage Team Realty Hammer & Assoc.
440 King Street W
Prescott, Ontario
An excellent opportunity to own two side-by-side commercial/residential buildings in the heart of Prescott 440-446 King Street, Prescott....440 King Street features one renovated commercial unit offering approximately 1200 sq. ft. of space with all new windows. This unit is currently vacant, providing flexibility for a new owner to choose their own tenants or to establish their own business on site. Rental income from 446 King will help offset ownership costs. The commercial space was previously leased for $1,450/month plus utilities. 446 King Street comprises five residential units-four 2-bedroom apartments and one 1-bedroom apartment-with steady rental income .First Floor: $1,150/month plus utilities. Second Floor: $2,550/month total plus utilities. Third Floor: $2,550/month total plus utilities. For the commercial unit, there is ample parking available on King Street. There is ample parking available behind the buildings for tenants, adding to the overall convenience and appeal of the properties. Situated close to shopping, Town services, banks, parks, Kelly's Beach..... just a short walk to the river. (id:60083)
Royal LePage Proalliance Realty
454 Edward Street S
Prescott, Ontario
Circa 1850, this impressive historic 2 1/2-storey home has been converted into a legal four-plex and is situated on a generous double lot measuring approximately 68' x 158'. The building offers three 2-bedroom units and one 1-bedroom unit, each self-contained. Zoning permits 4 residential units, and there is ample on-site parking for tenants. Significant updates include a gas boiler system installed in 2014 and an updated flat roof, adding value and peace of mind. The property is ideally located within walking distance to the downtown core, the St. Lawrence River, schools, churches, and other local amenities.With approximately 3360 sq.ft. of living space, this property is ideal for investors or owner-occupiers-live in one unit and let the others offset your mortgage, or hold as a long-term investment with strong cash flow. A detailed information/workshop package is available upon request. (id:60083)
Royal LePage Proalliance Realty
4 Connell Place
Prescott, Ontario
4 Connell Place is one of the best-kept secrets. Tucked away in the sought-after Riverview Heights subdivision of Augusta Township - just one minute west of Prescott, this charming two-storey family home sits proudly on a tranquil one-acre lot, offering peace, privacy, and room to grow. The setting is nothing short of spectacular, nestled on a quiet cul-de-sac and perched on higher ground, the property overlooks Bradley's Creek (great for ice-skating) and with seasonal views of the majestic St. Lawrence River. Built in 1970 and offering 2,301 sq. ft. of living space, this home welcomes you from the moment you step inside. The massive open-concept living room, complete with a cozy wood stove, flows seamlessly into a spacious kitchen featuring an abundance of cabinetry perfect for both entertaining and everyday living.A wonderful formal dining room will be a focal point for hosting gatherings for family and friends. Ascending to the second level, you will find a spacious primary bedroom complete with a 3-piece ensuite featuring a walk-in shower, plus a standout bonus a private deck overlooking your picturesque one-acre property with seasonal views of the St. Lawrence River. The three additional bedrooms are all generously sized with excellent closet space, making this floor ideal for a growing or multi-generational family. A well-appointed 4-piece main bathroom serves this level. The lower level is unfinished, offering excellent potential for future development into additional living space. A convenient walk-up provides direct access to the double car garage. The backyard is an absolute oasis. Spend your summer days lounging by the fenced in-ground pool, then let the hot tub wash away the evenings stresses. With 1.08 acres of land, there is ample room for children to play, gardens to flourish, or any outdoor vision you can imagine. This is the home you've dreamed of --- the one where a lifetime of memories is waiting to be made. (id:60083)
Royal LePage Proalliance Realty
14 Davison Avenue
Brockville, Ontario
When you step into 14 Davison, you will immediately feel the creative possibilities begin to unfold. This mid-century, 4-level split design offers an impressive 2,607 sq. ft. of finished living space (as per MPAC)ideal for a growing family or even a multi-generational household. With the renewed popularity of split-level homes thanks to open-concept design trends, this property presents the perfect opportunity to bring your vision to life.The spacious and welcoming foyer opens to soaring vaulted ceilings and airy, open spaces. A generous living room, anchored by a natural gas fireplace, is perfect for cozy evenings. The large eat-in kitchen provides extensive cabinetry and flows seamlessly into a back mudroom. To the left, an additional living space ideal for a home office, and features patio doors leading to what could be your future backyard oasis.Upstairs, the primary suite offers large closets and a private ensuite, complemented by two additional bedrooms and a charming retro 4-piece bathroom. The lower level provides even more living space with a family room warmed by another gas fireplace, a laundry area, a convenient bathroom, and access to an expansive crawl space with remarkable storage capacity. Set on a 69.58 x 120 lot, the property offers plenty of outdoor potential. The in-ground pool requires a new liner and updated mechanicals, but could be beautifully restored into a private summer retreat. Located in Brockville's popular east-end residential community, you are just minutes from the majestic St. Lawrence River, the downtown core, and all amenities. With quick access to Hwy 401, commuting has never been easier.This is your chance to re-imagine a spacious mid-century home into something truly special ...full of character, comfort, and endless possibility. (id:60083)
Royal LePage Proalliance Realty
1003 Montrose Street
Brockville, Ontario
Welcome to Bridlewood - one of Brockville's most sought-after neighbourhoods. This pristine brick bungalow, built circa 1995, offers 3+1 bedrooms and 2 full bathrooms, perfectly suited for families, downsizers, or those seeking multi-generational living.The main floor features a spacious living room highlighted by a cozy gas fireplace and a beautiful bay window that fills the space with natural light. Seamlessly connected to the dining area, this level flows effortlessly into a well-appointed kitchen with ample cabinetry and counter space.Convenience is key with main floor laundry and a secondary entrance leading out to a covered back deck ideal for morning coffees or evening relaxation overlooking a fully fenced backyard. Wide hallways throughout this level provide excellent accessibility for those with mobility aids.The primary bedroom is generously sized and includes a walk-in closet and cheater ensuite. The second bedroom offers impressive storage with dual closets, while the third bedroom is perfect as an office or nursery.The lower level brings incredible added value, offering potential for a full in-law or granny suite. It includes a spacious family room, an additional bedroom, a 3-piece bathroom with shower, and a kitchenette. A utility room, workshop, and storage area complete this versatile level.Curb appeal is enhanced by an interlocked driveway and walkway. Located close to parks, public transit, amenities, and just 7 minutes to Highway 401, this home delivers both comfort and convenience. Curb appeal is enhanced by an interlocked driveway and walkway .Don't delay -- homes with this combination of location, layout, and features are rarely available for long! (id:60083)
Royal LePage Proalliance Realty
84 Park Street
Brockville, Ontario
This stunning end-unit Victorian town home, circa 1880, blends historic charm with modern comfort and is perfectly situated in the heart of Brockville's desirable Historic District. Designed by Owen Eugene Liston, who specialized in distinctive Queen Anne style "row houses", this residence is a rare opportunity to own a remarkable piece of the city's architectural history. Boasting 2,363 sq. ft. of living space, the home features four spacious bedrooms and four bathrooms, offering exceptional comfort for family or guests. The primary suite includes an original marble fireplace and a private balcony overlooking Victoria Park, creating a peaceful retreat.The main floor showcases 11-foot ceilings with intricate detailing, a grand dining and living room with an original decorative fireplace, and a canted bay window that bathes the space in natural light. Original wood flooring throughout adds warmth and timeless character. Outdoor living is well accommodated with a fenced courtyard, a rear deck ideal for BBQs and entertaining, and a large front yard with charming curb appeal.Recent updates include a high-efficiency gas boiler with hot water on demand (2015) and a new roof (2020), combining peace of mind with classic craftsmanship.This home has most recently been used as an Air'b'n'B, so if you are seeking an investment opportunity, this could be yours ! The stone basement features a walk out to your back yard. Ideally located across from Victoria Park and just a short walk to downtown shops, churches, the St. Lawrence River, and waterfront parks, this property offers both convenience and lifestyle.Don't miss your opportunity to call this historic gem your own. Conveniently located minutes from the 401 for easy commutes. (id:60083)
Royal LePage Proalliance Realty
24 Bernard Crescent
Augusta, Ontario
As you pull into the driveway of 24 Bernard Crescent, the pride of ownership is immediately evident. Built by the Sellers in 1986, this raised ranch bungalow offers an impressive 1,486 sq. ft. of living space on each level. Positioned on one of the higher points of the Crescent, the property boasts year-round river views -- just one of the many features this home has to offer.Step inside the bright main level and you will find a spacious living room with a cozy wood-burning fireplace and those stunning river views. A large eat-in kitchen, with ample cabinetry & counter space, leads to a charming back deck with privacy fencing -- perfect for summer BBQs and entertaining. This level also features a formal dining room, three generous bedrooms, and a large 4-piece bathroom.From the kitchen, a few steps lead down into a practical mudroom with inside access to a heated, oversized double-car garage.The lower level will quickly become a focal point of the home with an enormous family room and a wonderful gas fireplace and included 85" TV is ideal for gatherings. This level also offers a fourth bedroom, a 3-piece bathroom with shower, a home office/den, a spacious laundry room, workshop area, and additional inside garage access.As a raised ranch design, the lower level sits higher than a traditional basement, eliminating that basement feel and filling the space with abundant natural light. This fabulous home sits on just under an acre - a true double lot. If you have a large family or a multi-generational household, this property is the perfect fit. Conveniently located just minutes from Brockville for all amenities, and with quick access to Highway 401 for easy commuting, the location is ideal. An exceptional home with space, comfort, and versatility....24 Bernard Crescent will not disappoint. Book your private viewing today! (id:60083)
Royal LePage Proalliance Realty
1821 Maple Grove Road
Ottawa, Ontario
Welcome to this beautifully maintained, detached home in the highly sought-after Fairwinds community of Stittsville. This stunning property boasts 4 bedrooms and 2.5 bathrooms, a office on the main floor, It offers spacious and stylish living for families or those who appreciate both comfort and convenience. Step inside to a beautiful engineered hardwood floors throughout the main and second levels. The well-designed kitchen is a chef's delight, featuring ample cabinetry, and stainless steel appliances. The kitchen flows into the living room, where you'll enjoy evenings by the gas fireplace. The primary bedroom offers a private retreat with a walk-in closet and ensuite bath. The unfinished basement has pre-ran electrical for pot lights and outlets along with a partially finished washroom for you to complete with the finishes to your liking. Step outside to your private oasis a gorgeous, fully fenced yard featuring a large composite deck with a gazebo. This home is a rare find in Fairwinds, Conveniently located between all that Kanata and Stittsville provide, and within minutes of all the shopping, restaurants and services on Hazeldean Rd. Don't miss out on the opportunity to live in this amazing neighborhood (id:60083)
Exp Realty
504 Clearbrook Drive
Ottawa, Ontario
Low condo fees only $279/mo! Walk to Chapman Mills Marketplace, shops, dining, schools, and transit, with the Transitway just 600m away-an outstanding opportunity to rent out or live in. RARE end-unit, top-floor stacked townhome with clear views and exceptional privacy. Built in 2015, this bright 2-bedroom, 1.5-bath home truly doesn't feel like a condo. MAIN LEVEL (2nd floor) - Enjoy large windows and a private balcony, perfect for relaxing or entertaining, along with a spacious open-concept kitchen, living, and dining area filled with natural light and complemented by a convenient 2-piece bath in this living space. UPSTAIRS (3rd floor) features a generous primary bedroom, a second bedroom ideal for guests or a home office, a full bathroom, and private in-suite laundry, with plush carpeting adding warmth and comfort throughout. Located in a quiet, private setting-not on a busy street, this unit includes LARGER CONER PARKING SPACE #39 right by your door for added convenience. Built in 2016, this condo is well managed as the fees are only $279/month, which covers: parking, snow removal, and lawn care. Welcome home! ***YOUR OFFER IS WELCOME*** (id:60083)
RE/MAX Hallmark Realty Group
46 Blanchards Hill Road
Rideau Lakes, Ontario
Welcome to 46 Blanchards Hill Rd. A quaint 3 bedroom home sitting on 2.92 acres of privacy. Living room and 3rd bedroom on the main floor as you walk in the door. Up the stairs to an open kitchen/dining area with an oak railing overlooking the living room, 2 bedrooms and a 4 pc. bath ( separate shower). Down the stairs to a generous recreation room and a laundry room. Laminate flooring thought the 2 top levels. BBE Heat, HRV unit, Septic installed in 2009, 200 amp service. Home is an estate and being sold in an as is condition. The Executor has never lived in the home. Please allow 24 Hour irrevocable on all offers. The Realtor is the executor and the daughter of the owners. (id:60083)
Century 21 Synergy Realty Inc.
202 Bourdeau Street
The Nation, Ontario
Welcome to this turnkey 3 bed, 2.5 bath semi-detached home, built in 2021, and offering the rare bonus of TWO garages, Enjoy peaceful pond views and no rear neighbours on this quiet street in family-friendly Limoges. A bright foyer with large closet welcomes you into an open-concept main level, featuring a spacious living/dining area anchored by a shiplap feature fireplace wall. The well-designed kitchen offers a breakfast-bar island, ample cabinetry and under-cabinet lighting. Patio doors open to the fully fenced backyard with a 10' x 10' deck, gazebo, green space and access to the detached garage. Upstairs, natural light fills a generous sized primary suite boasting a spacious walk-in closet and cheater ensuite access. Two additional bedrooms are served by the cheater bathroom with double sinks, a freestanding tub and separate shower. A convenient second-level laundry room with custom cabinetry completes the level. The finished lower level adds even more versatile space with a recreation room perfect for an office, gym or playroom with the added bonus of a 3pc bathroom and storage space. Hardwood, ceramic & laminate flooring throughout - no carpet! Parking is abundant with an attached garage, a 4 car driveway and the added bonus of a 24' x 20" heated detached garage - ideal for hobbyists, extra storage or a workshop. Located just minutes from the Sports Complex, Calypso Water Park, ATV, walking & snowmobile trails in Larose Forest and all this only 25 minutes to Ottawa. A great opportunity to settle into a growing community.! (id:60083)
Exp Realty
403 - 327 Breezehill Avenue S
Ottawa, Ontario
QUICK CLOSING POSSIBLE! Discover stylish urban living in this upgraded turnkey 2 bedroom condo with each their own ensuite bathrooms just moments from the Civic Hospital (both existing and new locations!), Little Italy, Dow's Lake, O-Train and so much more! Located in the exclusive Radcliffe building by award-winning DOMICILE developer, this unit blends modern comfort with an unbeatable walkable lifestyle. A spacious foyer with double closets brings you into a versatile den, perfect for a home office or study. The bright, open-concept living and dining area extends to a private covered balcony with a gas BBQ hookup (BBQ included!). The well appointed kitchen offers granite countertops, a breakfast bar, stainless steel appliances (including gas stove), ample cabinetry and upgraded flooring. The primary suite features double closets and a luxurious 4 pc ensuite, while the second bedroom also has its own ensuite bathroom. Additional perks include recently refinished flooring, recent repainting, in-unit laundry, underground parking and TWO storage lockers (1 being on the same floor as the unit). Condo fees include heat and water, plus access to excellent amenities: a gym, party room, bike storage and underground parking. Set in one of Ottawa's most desirable and walkable neighbourhoods, you're steps from cafes, restaurants, parks and the LRT station...making commuting effortless, whether downtown or to the airport (just a 20-minute direct transit ride). Just 5 minutes drive to the Civic Hospital! Ideal for urban professionals seeking low-maintenance living without compromising on location or lifestyle. Easy to view! (id:60083)
Exp Realty
446 Harvest Valley Avenue
Ottawa, Ontario
Turnkey condo with LOW Fees in the heart of Orleans! Welcome to this updated lower end unit in the popular Avalon neighbourhood. Freshly repainted throughout, this 2 bedroom, 2.5 bath condo features updated ensuites in both bedrooms and backs onto a school, offering privacy and a peaceful setting. The open-concept living and dining area boasts hardwood floors, a cozy gas fireplace and plenty of natural light. Step out onto your private balcony, ideal for relaxing or entertaining. The kitchen features oak cabinetry, granite countertops, tile flooring, backsplash and stainless steel appliances. The spacious primary bedroom offers updated laminate flooring and a 3 pc ensuite with a large glass walk-in shower, while the second bedroom also has its own ensuite, perfect for guests or shared living. Berber carpeting provides comfort on the stairs and in the second bedroom. Additional features include central AC and 1 assigned parking space (#155). Conveniently located within walking distance to schools, parks, and transit, and close to shopping, recreation and more. Ideal for first-time buyers, investors, or downsizers, this move-in-ready condo combines comfort, style, and a fantastic location! (id:60083)
Exp Realty
3427 John Shaw Road
Ottawa, Ontario
Cozy, Country 2 Bedroom Bungalow on 5.56 Acres with Outbuildings! Whether you're looking to start a hobby farm, embrace sustainable living, or simply enjoy the serenity of the countryside, this property offers the ideal canvas for an energetic person or for someone who just wants to embrace the simple pleasures of rural living! A beautiful tree-lined driveway adds to the appeal and leads you to the home which offers a back porch and an attached garage as you approach! Inside, the practical floor plan with updated flooring and features a spacious pine Kitchen and towards the hall, a couple of steps up, brings you to the charming Living Room and Dining Room with 2 Bedrooms and the updated 4 piece Bath just down the hall. Downstairs is partially finished with a Rec Room, Spare Room, Laundry Area & Cold Storage. The attached 20' x 18' garage has handy inside access to the Kitchen. Beyond the house, you'll be captivated by the acreage and the location with it's tranquil setting and beautiful surroundings! There's a very, very old barn and an old tractor shed with lean-to plus a garden shed for your outdoor equipment. The agricultural zoning offers the possibility of a small scale hobby farm with a few animals, running a farm stand or simply a place where you can enjoy nature with all the city conveniences close by! (id:60083)
RE/MAX Hallmark Realty Group
342 Frank Street
Ottawa, Ontario
Rarely available purpose built multi unit investment property in prime Centretown location. 196K Gross income. Fully rented. Six 3-bedroom unit+ one 2-bedroom unit . 3 Storey brick building. Large, well-maintained units. Easy walking to Bank street, Elgin and Parliament hill. New boiler 2025 (id:60083)
Royal LePage Performance Realty
H - 225 Citiplace Drive
Ottawa, Ontario
Bright and Beautiful 1090 sq ft 2 Bed and 2 Bath Condo! This condo is a must see with open concept living and modern finishes also featuring 9 foot ceilings throughout the home, vinyl floors, open concept living, a chef's kitchen with large island, stainless steel appliances, oversized windows allowing unobstructed views and sunlight to pour in all day long, and in unit laundry. The primary bedroom is large with 3 piece ensuite along with a second bedroom and second full bathroom and oversized balcony that is perfect to relax on. Located near a natural conservation area, shops and restaurants, this condo has it all! There is no elevator in the building. (id:60083)
Fidacity Realty
868 Duberry Street
Ottawa, Ontario
868 Duberry St. Beautifully renovated 3 or 4 bdrm Executive Bungalow with HUGE 80 ft LOT in the heart of Glabar Park. Popular tree lined street1 block from D. Roy Kennedy Public School, Fairlawn Plaza and Carlingwood Mall. Fully Updated with Open Concept styling, newer wood floors, 2 newer bathrms, Kitchen with island and Gas range, fin basement with recm, bath, cold storage, laundry and separate side entry. Private yard with fencing/hedging, in ground sprinkler system, huge shed and interlocking brick patio. Bright and Beautifully presented! ** This is a linked property.** (id:60083)
Coldwell Banker Sarazen Realty
1003 - 373 Laurier Avenue E
Ottawa, Ontario
Welcome to an urban sanctuary that elevates city living perched on the sunlit southeast corner of the 10th floor. With sweeping views across Sandy Hill, downtown Ottawa and the Gatineau Hills, this elegant suite is a rare find. Formerly a 3-bedroom, this 1,338 sq. ft. (MPAC) residence has been thoughtfully redesigned into a spacious 1-bedroom and office space for function and comfort. The. Seller may be willing cover it back to 3 Bedrooms. The dramatic sunken living room offers a striking focal point, while the enclosed, three-season balcony adds a light-filled retreat with ever-changing skyline views.The modern kitchen integrates seamlessly with the living and dining areas ideal for hosting or daily living. Features include 2 bathrooms, in-unit laundry, a walk-in closet and rare dual entrances perfect for professionals or welcoming guests. Renovated in the last 6 years, the finishes are sleek and move-in ready: updated floors, fixtures and a well-equipped. Great space for a home office or creative space, while the bonus sitting area adds a sense of spaciousness rarely found in condo living. Located in a meticulously cared-for building known for its strong community and high standards, residents enjoy a saltwater outdoor pool, landscaped gardens, modern guest suites and attentive on-site management. Just a 5-minute walk to Strathcona Park and near embassies, the Rideau River, U-Ottawa and the ByWard Market, this address combines peaceful living with prime downtown access. A standout opportunity in one of Ottawas most desirable enclaves. It would be easy to erect a wall with door to enclose the second bedroom as it's currently an open amazing open flexible space. The Building also offers saunas, an updated Party-Room, a large flex room, bike rack, carwash bay, workshop and recently updated guest suites for your out of town guests. (id:60083)
Exp Realty
1100 Pembroke Street
Pembroke, Ontario
SALE ALERT!!! Seller Retiring!! Profitable Turnkey Business Must Go! A rare opportunity to take over a fully operational, successful food industry business with a proven model and loyal customer base. Seller is retiring and looking for a fast closing. Turnkey meaning - everything you need is included. Immediate Profit - Earn money from day one. Proven success strong sales with unlimited growth potential. All offers will be considered. Dont miss your chance to step into ownership of a thriving business! Location leaves you not worrying about maintenance, bathrooms, parking, eating area - this is all maintained by the mall. (id:60083)
Exit Ottawa Valley Realty

