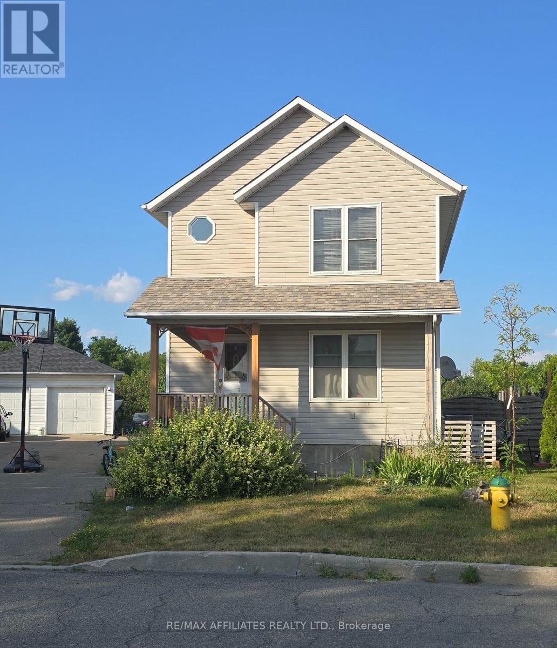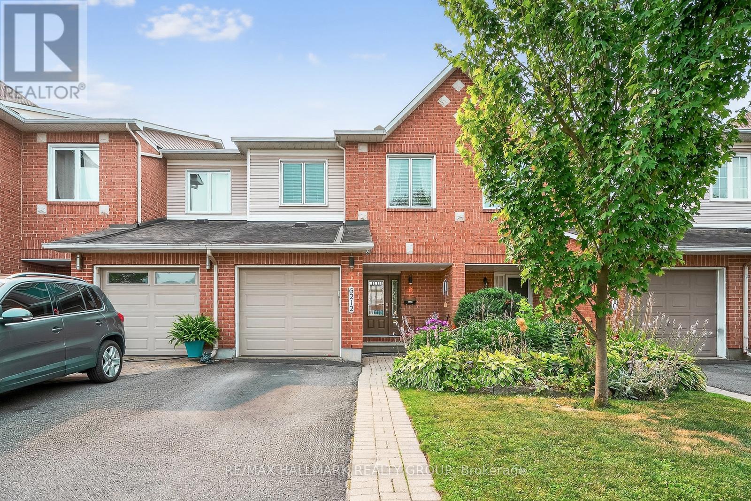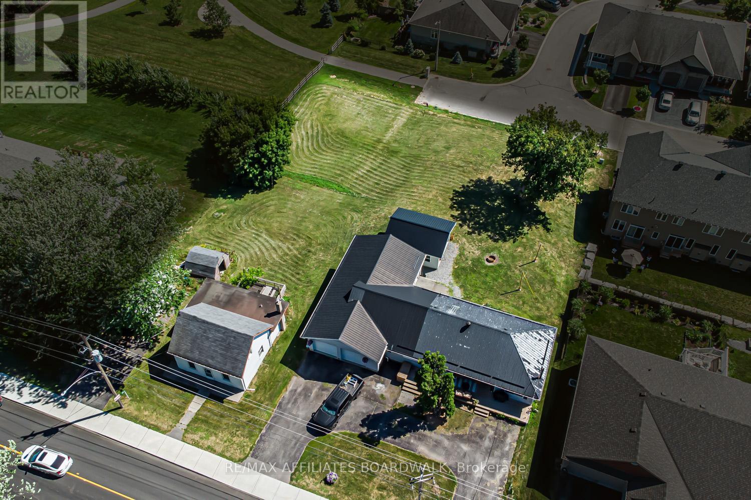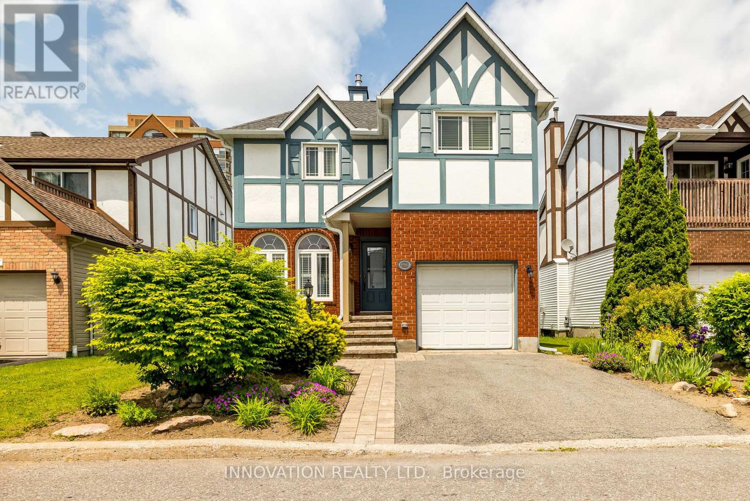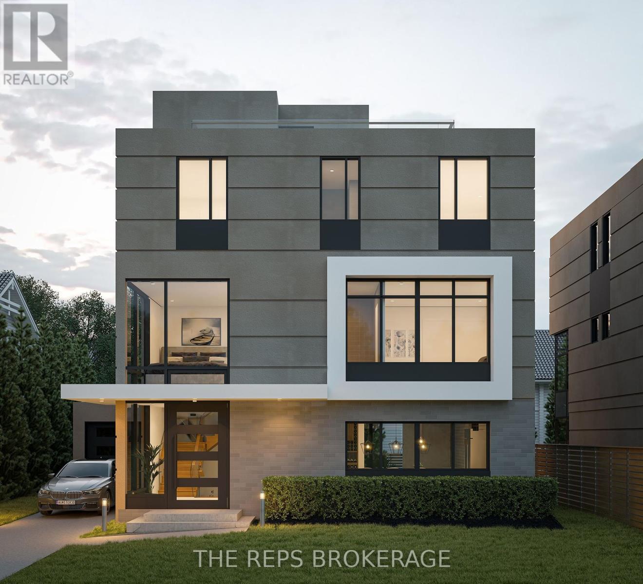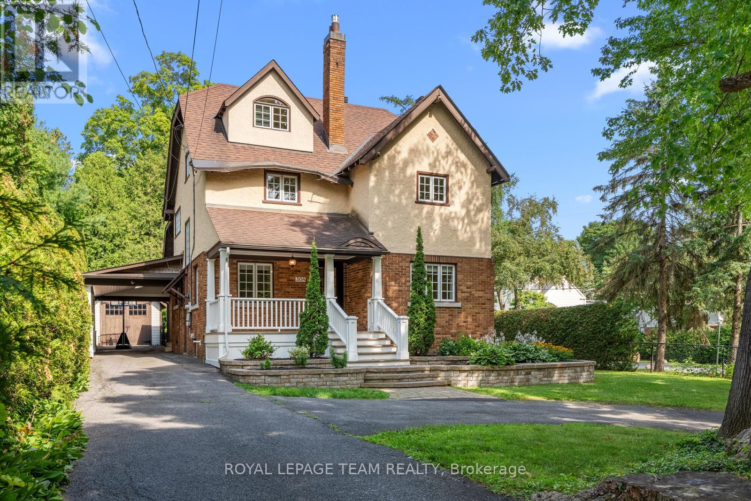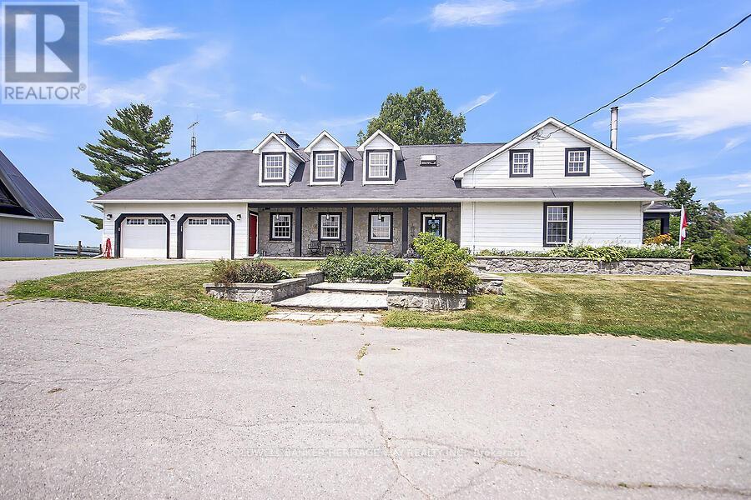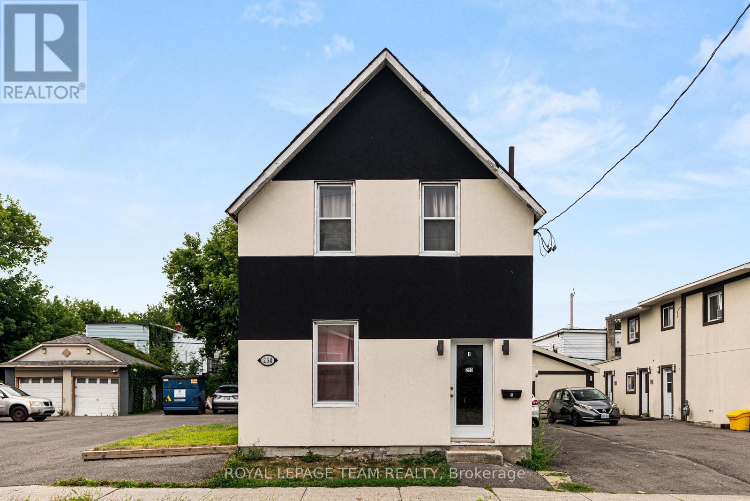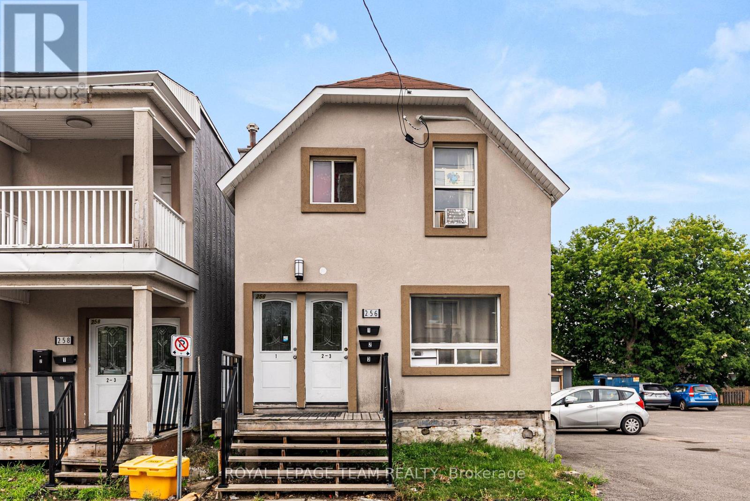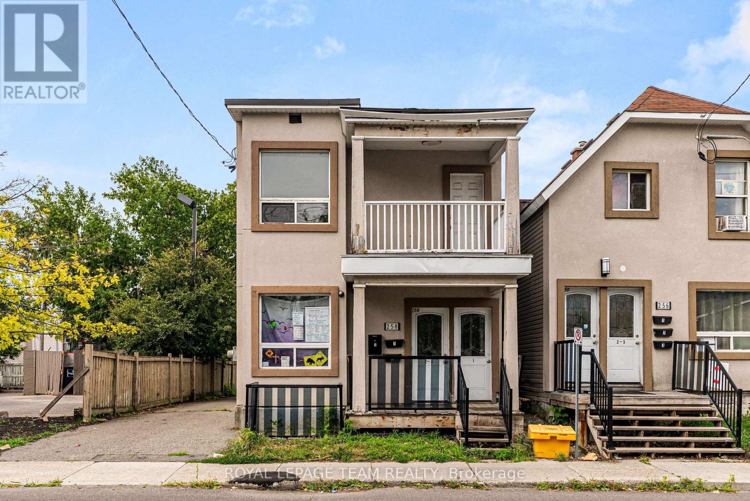45 Johnston Street
Carleton Place, Ontario
Welcome to your next home! This well-balanced designed 5-bedroom, 2-bathroom house is ready for a new family to make it their own. With plenty of room to grow, gather, and create lasting memories, this home offers both comfort and potential. Ideal for Entertaining The open layout connects your living, dining, and kitchen areas perfectly for get-togethers and family time. Updated Major Appliances Enjoy peace of mind with many recent upgrades, making your move-in experience smooth and stress-free-er .. Most Windows 2011, Shingles 2019, back deck 2020, AC Compressor, A-Coil, and Furnace 2024 (id:60083)
RE/MAX Affiliates Realty Ltd.
6212 Arbourwood Drive
Ottawa, Ontario
This impeccably maintained 3-bedroom, 3-bathroom row unit offers stylish living with numerous high-end upgrades, including a modern kitchen with quartz countertops, marble backsplash, stainless steel appliances, and task lighting, plus a stunning floor-to-ceiling pantry. The main floor features a dining room, welcoming living room, and a conveniently located powder room. Step outside to a maintenance-free backyard oasis, fully decked and fenced, featuring a 7-person Beachcomber hot tub, gazebo, and natural gas BBQ line - perfect for entertaining. Upstairs boasts spacious bedrooms, including a 3-piece ensuite in the principal bedroom, while the lower level offers a bright family room with high ceilings, laundry, and ample storage. Major upgrades within the last 15 years: patio door, front door, windows, shingles & ice shield, high-efficiency gas furnace, central air, garage door & opener. This home blends comfort, quality, and convenience in every corner! (id:60083)
RE/MAX Hallmark Realty Group
303-307 Donald B Munro Drive
Ottawa, Ontario
Heres your opportunity to own nearly 0.75 acres of prime development land in the heart of Carp Village backing onto Salisbury Road and siding onto Rivington Park. Zoned V3B, this unique corner lot boasts over 157 ft of frontage on Donald B. Munro Drive, 157 ft on Salisbury Road, and approximately 200 ft of depth. With dual frontages and generous dimensions, the property offers exciting development potential on both sides (subject to approval). Not ready to build just yet? Enjoy the peaceful surroundings and park-like setting in the meantime. Environmental reports, proposed development plans, and supporting documentation on file. (id:60083)
RE/MAX Affiliates Realty
RE/MAX Affiliates Boardwalk
3192 Bannon Way
Ottawa, Ontario
Welcome to the Heart of Blossom Park!This charming 3-bedroom, 2-bathroom townhouse condo offers the perfect blend of space, comfort, and convenience in a family-friendly neighbourhood.Step inside to a tiled entranceway that leads into a bright and inviting living roomperfect for relaxing or entertaining. The separate dining area provides ample space for family meals, while the eat-in kitchen features plenty of counter and cupboard space, ideal for busy households.Upstairs, you'll find three well-sized bedrooms, including a spacious primary with a wall-to-wall closet, and a 4-piece bath with an easy-to-maintain shower surround.The fully finished basement adds incredible value with a large rec room and bar area, a 3-piece bathroom with stand-up shower, laundry room, den, and ample storage.Located in a sought-after, walkable area just steps to parks, schools, groceries, eateries, and public transit, this home offers comfortable living in a convenient location.Dont miss this opportunity to own in Blossom Park book your showing today! (id:60083)
RE/MAX Affiliates Realty Ltd.
2751 Massicotte Lane
Ottawa, Ontario
Welcome to this stunning Tudor-style detached home, where timeless charm meets modern comfort. Located on a quiet, private street in a warm and welcoming community, this beautifully maintained residence is surrounded by lush, landscaped gardens and offers unmatched curb appeal. Inside, you'll find bright, inviting spaces filled with natural light, enhanced by elegant California shutters and thoughtful design details throughout. The spacious living area features a cozy gas fireplace, creating the perfect spot to unwind after a long day. The chefs kitchen is the heart of the home, showcasing granite countertops, stainless steel appliances, and a large movable island that adds both functionality and flexibility perfect for cooking, entertaining, or enjoying family meals. Upstairs are three well-appointed bedrooms, including a generous primary retreat with a spa-inspired ensuite. With two full bathrooms and a convenient main-floor powder room, this home offers comfort and practicality for modern family living. Step outside to a private backyard oasis with a large deck and charming gazebo ideal for summer barbecues or quiet mornings with coffee. Families will appreciate the incredible location, close to local amenities and just a short walk or quick drive to excellent schools including Sawmill Creek Elementary (English Core & French Immersion), St. Bernadette Catholic Elementary, Ridgemont High ranked among Ottawa's Top 10 public high schools and St. Patrick's Catholic High, one of the city's Top 10 private high schools. A full unfinished basement offers endless potential for additional living space, a rec room, gym, or home office. Enjoy peace of mind with a low monthly condo fee of only $280, covering private road maintenance, snow removal, and shared lawn equipment. No pet restrictions. This exceptional home isn't just a place to live its a lifestyle. Discover the perfect blend of charm, comfort, and community in one of the areas best-kept secrets. (id:60083)
Innovation Realty Ltd.
348 Princeton Avenue S
Ottawa, Ontario
The Crown Jewel of Westboro. Rising proudly on a prime lot steps to Churchill Ave, 348 Princeton Avenue commands attention with bold lines, soaring glass, and unapologetic presence. Designed to impress at every turn, this four-bedroom plus den, six-bathroom residence features over 2,459 square feet of above-grade living, blending dramatic design with uncompromising livability. Step into the 20-foot-ceiling great room, where natural light spills through colossal windows and sets the stage for unforgettable gatherings. The chefs kitchen, complete with dual-height granite islands and Miele appliances, is a culinary playground meant for entertaining. Every room, every sightline, every detail feels curated. But its the rooftop where this home becomes something else entirely: an urban sanctuary. Here, a private rooftop terrace with hot tub and built-in BBQ redefines "backyard" - it's where sunset toasts and city lights collide. Add to that heated hardwood floors, two-zone climate control, and a commercial-grade mechanical room, and you begin to understand this home wasn't built for average - it was built for excellence. And yes, it includes not just one, but two elevators: a private interior lift from basement to rooftop and an automotive lift that allows your car to descend into a secure garage with futuristic flair. With smart wiring for EV charging, standby generator, and future-ready energy systems, this is a home as intelligent as it is inspiring. Complete peace of mind with Tarion Home Warranty. Schedule a design appointment and come see what the future looks like today. (id:60083)
The Reps Brokerage
308 Manor Avenue
Ottawa, Ontario
At the corner of Park and Manor in prestigious Rockcliffe Park, this exceptional home fuses modern comforts with timeless elegance. Sitting proudly on a coveted corner lot, manicured hedges, mature trees, and Tudor Revival charm create a striking first impression. A circular drive, side carport, and understated landscaping set the stage for refined living. Inside, heritage details shine plaster cove ceilings, tall baseboards, and oak staircases blend with thoughtful updates. A main-floor den offers quiet productivity; the formal living room impresses with a granite-clad gas fireplace and custom cherry cabinetry. The open kitchen and dining area wow with teal cabinetry, quartz surfaces and coffered ceilings an entertainers dream with access to a covered cedar deck and expansive yard. Upstairs, three generous bedrooms, second-floor laundry, and a stunning primary suite with garden views, vaulted ceilings, and spa-like ensuite deliver luxury and calm. Two charming third-floor bedrooms with a full bath make perfect guest or play spaces. A finished lower level offers flexible recreation space, a gym zone, and a second entrance. Walking distance to top schools and minutes to down town this Rockcliffe gem is ready for family life at its finest. (id:60083)
Royal LePage Team Realty
701 Odyssey Way
Ottawa, Ontario
Luxurious Home in Findlay Creek. Welcome to 701 Odyssey Way. Located on one of the most desirable streets in Findlay Creek, this stunning 4+1 bedroom, 3.5 bathroom single-family home offers the perfect blend of upscale living and everyday comfort. Built by Claridge Homes and featuring over $100,000 in premium builder upgrades, this home stands out for its exceptional quality and modern design. The exterior features clean, contemporary curb appeal with interlock landscaping, sleek exterior lighting, and a thoughtfully designed entrance that sets a refined tone. The main floor is both functional and elegant, featuring a spacious family room, formal living and dining areas, high-gloss tile, modern hardwood flooring, and a custom chef's kitchen complete with a quartz waterfall island, quartz backsplash, and stylish open shelving. The open-concept layout flows seamlessly into the main living space, highlighted by a double-sided fireplace and built-in ceiling speakers, creating the perfect atmosphere for relaxation or entertaining. Upstairs, you'll find a bright, airy loft, four generously sized bedrooms, and beautifully upgraded bathrooms with quartz finishes and sleek, modern fixtures. The primary suite offers a true retreat, featuring a soaker tub, oversized vanity, and a walk-in closet. The fully finished basement adds even more versatility with a fifth bedroom, full bathroom, and a large open living area, ideal for entertaining, hosting guests, or creating a home gym or playroom. Located in one of Ottawa's fastest-growing and most family-friendly communities, this home is close to top-rated schools, parks, shopping, and every convenience all within a quiet, upscale pocket of Findlay Creek. (id:60083)
Exp Realty
4655 Appleton Side Road
Mississippi Mills, Ontario
Fox Hollow Farm is a turnkey equine boarding facility a short 15 -20 min drive of Ottawa. There are 23 large stalls within 2 barns. Indoor riding arena (62x120), outdoor riding arena (100 x 200),24 paddocks with 12 shelters/ windbreaks. The professional staff is excellent, and our farm is proud to be the home of the L C Therapeutic Ride. The turn of the century barn has professionally upgraded stalls, electrical system, water access and oversized lockers for each boarder. Electrical services have been upgraded to barns, additional lighting to the outer areas for secure visibility, and the farm entrance. The entrance has 2 lighted stone pillars erected 1 year ago. 10 acres of riding trails through evergreen trees is a favorite feature of Fox Hollow. Riders also have permission to ride around hundreds of additional acres on neighboring farms. The boarders lounge/kitchen area includes a bathroom with shower exclusive to clients/staff. The 5-bedroom home includes over 4600 ft2 of finished living space. Old charm throughout including 4 stone fireplaces, original wide pine and oak floors. The primary suite includes a large bedroom flanked by a sitting area with fireplace and skylight and a two roomed marble ensuite bathroom creating a private sanctuary. Oversize bedrooms and laundry are conveniently located on the top floor! The lower-level rec room is fully developed with a fireplace also. There is a eat-in main kitchen with french doors to a parlour with a stone fireplace. The dining room and living room are open concept creating a very large space with an attached breakfast/coffee bar, the perfect space for entertaining friends and family. A full wall of patio doors leads out to a 500 sq ft covered deck and adjacent stone patio that overlooks the back and side yards. Only a few steps away is a beautifully landscaped fire pit which has been meticulously finished and is connected to the front and back of the house with hardscape paths. www.foxhollowfarmforsale.com (id:60083)
Coldwell Banker Heritage Way Realty Inc.
250 Hannah Street
Ottawa, Ontario
Fantastic Investment opportunity with a STRONG CAP RATE! ! Legal triplex on a large 50x100 ft lot with R4UA-c zoning. Strong rental income with Gross Operating Income of $53,880/year. Unit 1: 1 bed/1 bath rented at $1,300/month (all inclusive). Unit 2: 2 bed/1 bath rented at $1,795/month (all inclusive). Unit 3: 1 bed/1bath rented at $1395/month (all inclusive). Endless flexibility to rent, renovate, or redevelop. Rare land assembly potential with neighbouring 244, 256, and 258 Hannah also available, combine for total lot size of 180x100 ft -- (18000 Sq.Ft. ). Own the block, collect the income, and control the future. Great upside in an evolving neighbourhood. Property is being sold "as-is, where is". No warranties or representations from the seller. (id:60083)
Royal LePage Team Realty
256 Hannah Street
Ottawa, Ontario
Fantastic Investment opportunity with a STRONG CAP RATE! Legal triplex on a large 50x100 ft lot with R4UA-c zoning. Strong rental income with Gross Operating Income of $65,520/year. Unit 1: 2 bed/2 bath rented at $1,735/month (all inclusive). Unit 2: 2 bed/2 bath rented at $2,330/month (all inclusive). Unit 3: bachelor/2bath rented at $1395/month (all inclusive). Endless flexibility to rent, renovate, or redevelop. Rare land assembly potential with neighbouring 244, 250, and 258 Hannah also available, combine for total lot size of 180x100 ft -- (18000 Sq.Ft. ). Own the block, collect the income, and control the future. Great upside in an evolving neighbourhood. Property is being sold "as-is, where is". No warranties or representations from the seller. (id:60083)
Royal LePage Team Realty
258 Hannah Street
Ottawa, Ontario
Fantastic Investment opportunity with a STRONG CAP RATE! Legal triplex on a 31x100 ft lot with R4UA-c zoning. Strong rental income with Gross Operating Income of $57,900/year. Unit 1: 2 bed/2 bath rented at $1,795/month (all inclusive). Unit 2: 2 bed/2 bath rented at $1,535/month (all inclusive). Unit 3: bachelor/2 bath rented at $1495/month (all inclusive). Endless flexibility to rent, renovate, or redevelop. Rare land assembly potential with neighbouring 244, 250, and 256 Hannah also available, combine for total lot size of 180x100 ft -- (18000 Sq.Ft. ). Own the block, collect the income, and control the future. Great upside in an evolving neighbourhood. Property is being sold "as-is, where is". No warranties or representations from the seller. (id:60083)
Royal LePage Team Realty

