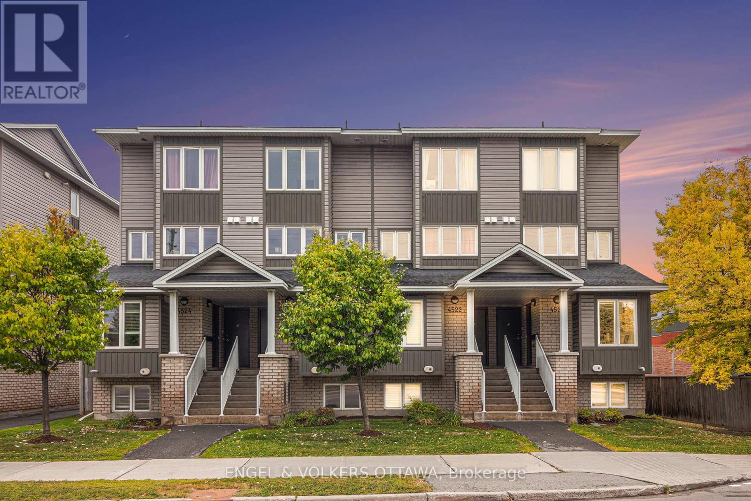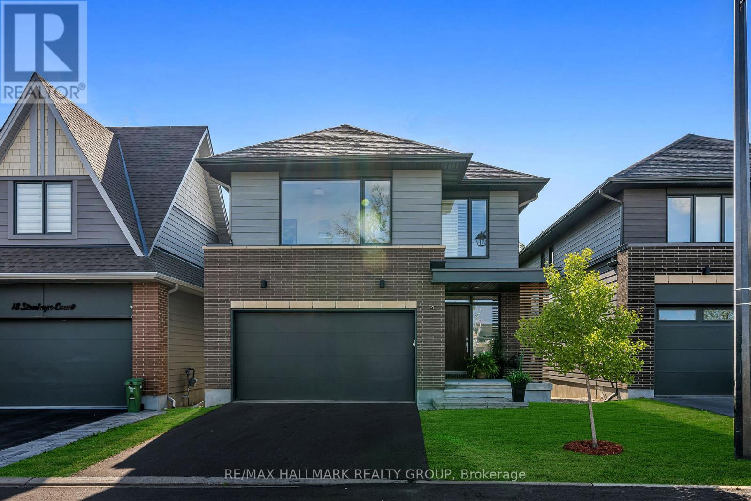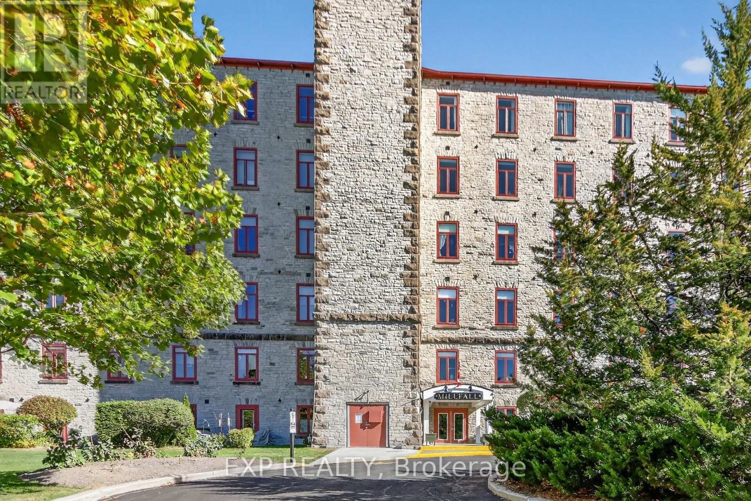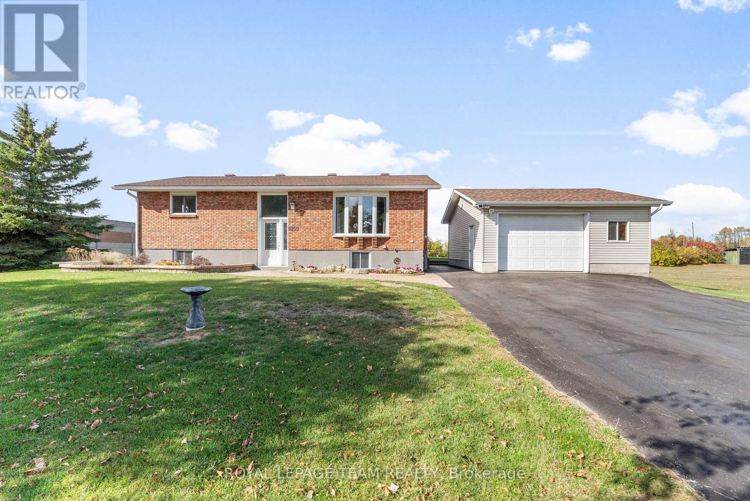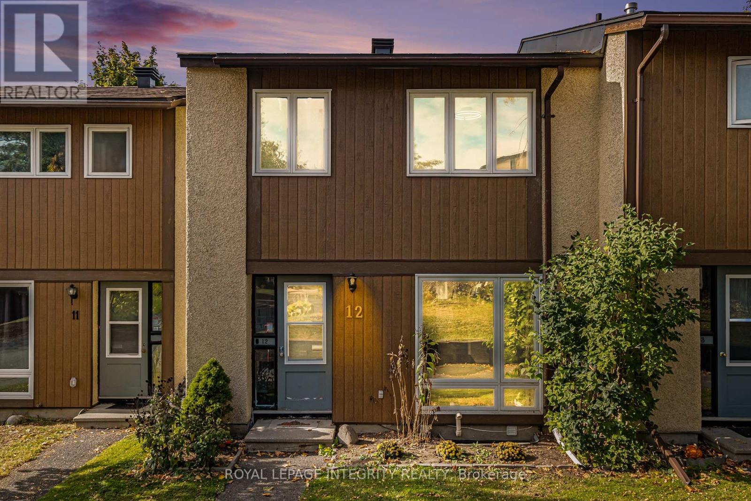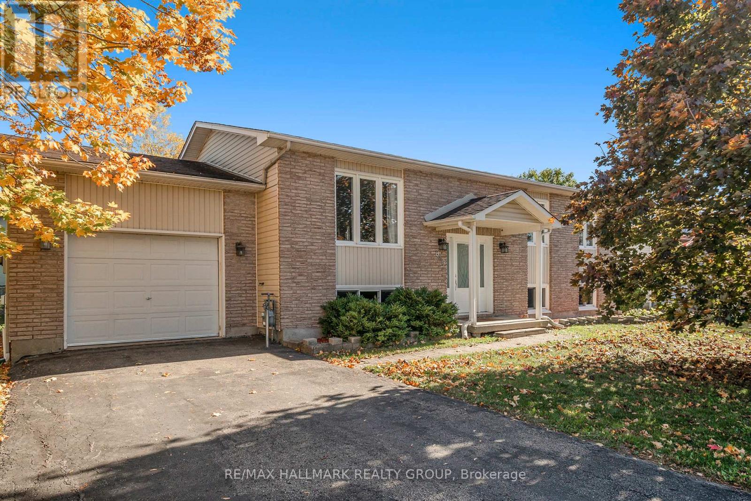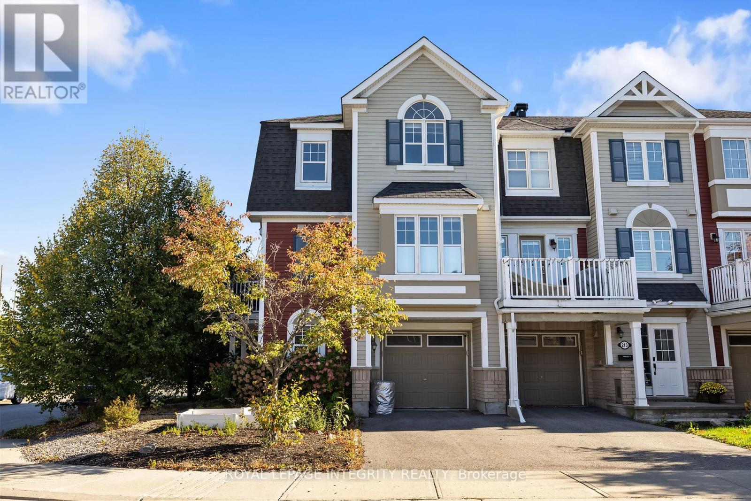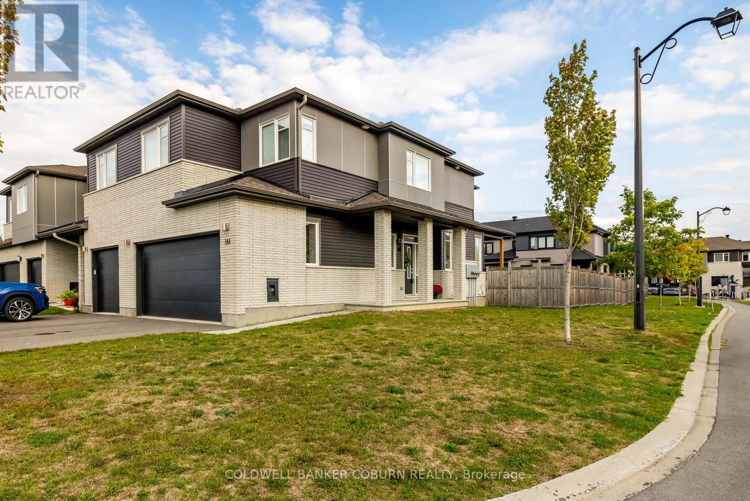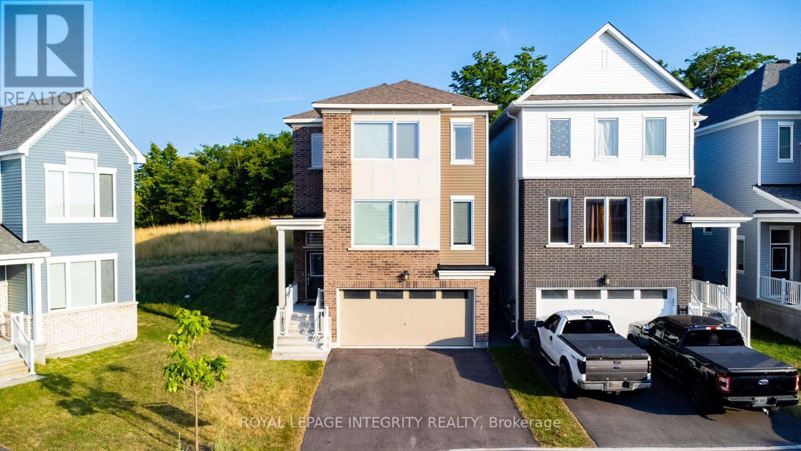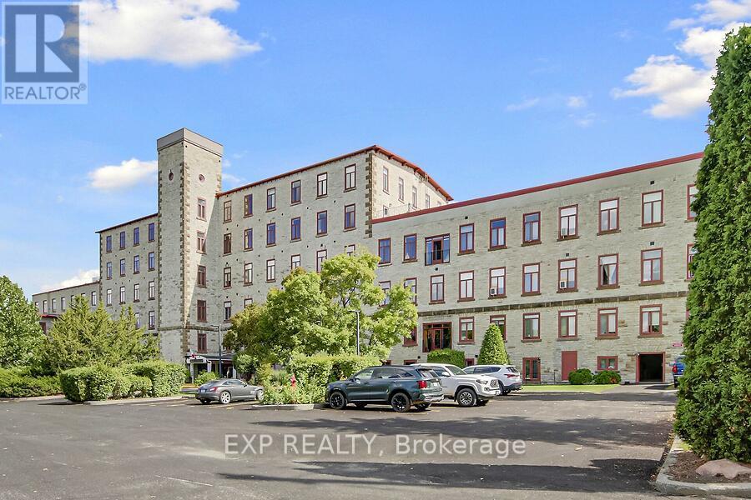104 - 755 Beauparc Private
Ottawa, Ontario
Prime location !!! This modern two bedroom two bathroom corner unit in the Brownstones at Cyrville is just over 800 square feet, has updated finishes including quartz countertop, hardwood floors , eat on kitchen island, stainless steel appliances ample storage, in unit laundry, three-piece ensuite bathroom in the primary, living room and office/dining area which opens to private closed in balcony. Building has a separate locker, elevator and bike room. Pet friendly, clean and well managed. Conveniently located close to everything, steps from the o-train, minutes to downtown , close to coffee shops, St Laurent Shopping Center, Gloucester Center, movie theater, Costco, a wide variety of restaurants and parks. Green Space just out front of the building. Move in and enjoy or invest and profit. (id:60083)
Century 21 Action Power Team Ltd.
D - 4522 Innes Road
Ottawa, Ontario
OPEN HOUSE OCT 26th 2-4pm ....Stop scrolling - this is the end-unit condo you've been waiting for! Step into this fabulous 2 bed, 2 bath lower-level end unit condo and discover a home that's been designed with both style and function in mind. Being an end unit, you'll enjoy larger windows and extra natural light throughout, creating a bright, airy atmosphere that feels modern and welcoming from the moment you walk in. The layout is smartly designed with defined living spaces (not open concept), making it easy to create cozy, functional zones for everyday living. The large living room is perfect for entertaining friends or relaxing after a long day, while the separate dining area sets the stage for intimate dinners or lively gatherings. The kitchen is a showstopper new cabinet doors and hardware, quartz countertops, a sleek backsplash, and modern sink give this space a crisp, updated feel that will impress both guests and potential tenants. The front entry with built-in coat hooks adds a practical touch for organized living, while fresh paint in a neutral palette and engineered hardwood flooring on the main level provide a timeless backdrop for any style. Other thoughtful upgrades include pot lights throughout, adding brightness and highlighting key spaces, plus updated finishes that make this home move-in ready. Location is everything, and this one delivers: you're just minutes from all the amenities, shopping, dining, and public transit you need. Whether you're a first-time buyer looking for a stylish starter home or an investor seeking a property that's turn-key and highly desirable, this condo checks every box. With its combination of smart updates, functional layout, and unbeatable convenience, this condo isn't just updated its upgraded. (id:60083)
Engel & Volkers Ottawa
14 Stanhope Court
Ottawa, Ontario
Welcome to this exquisite Uniform built detached home, completed in 2021, where modern luxury meets timeless design. Nestled on a premium lot, this home backs onto the picturesque Stonebridge Golf Course, offering breathtaking views and unmatched tranquility. Boasting 4 spacious bedrooms on the upper level, each with ample closet space and large windows allowing natural light to pour in, this home offers a perfect balance of privacy and comfort. The primary retreat is a true haven, complete with a spa-inspired ensuite featuring a glass shower, freestanding tub, and premium finishes. The remaining three bedrooms are equally spacious and versatile, providing plenty of room for family, guests, or a home office. The open-concept main floor features high-end upgrades, including custom millwork, elegant hardwood floors, and sleek, modern finishes that create a sophisticated ambiance throughout. The family room features a cozy gas fireplace with large windows that flood the space with natural light and showcase the stunning golf course views. The chef-inspired kitchen is a true highlight, with top-of-the-line appliances, quartz countertops, and ample cabinetry - perfect for both entertaining and everyday living. The bright & spacious partially finished basement offers potential for a home theater, gym, or additional living space, giving you flexibility to personalize. For added convenience, this home includes a double-car garage, a double driveway and a mudroom off the garage that provides a practical and organized space to keep everything tidy and out of sight - ideal for busy families. This stunning home is the perfect blend of contemporary design, quality craftsmanship, and prime location. Located in one of Ottawa's most desirable communities, with proximity to amenities & parks, top-rated schools, and easy access to major routes. (id:60083)
RE/MAX Hallmark Realty Group
302 - 1 Rosamond Street E
Mississippi Mills, Ontario
Welcome to Unit 302 at Millfall! A charming and inviting condo featuring a Juliette balcony that overlooks the river. This one-bedroom, one-bathroom suite also includes a comfortable den, ideal for use as a home office or craft room. Owned by just one individual since its conversion, this unit is ready for new owners to add their personal touch. With two walls of windows facing west and south, natural sunlight floods the spacious interior. The kitchen offers generous storage and is designed for simplicity. The open dining area, adjacent to the balcony, seamlessly connects with the living room, making it easy to arrange relaxing living & dining spaces. This bright and airy unit is attractively priced and ready for customization. Set within beautifully maintained grounds along the banks of the Mississippi River, residents enjoy amenities such as kayak storage, a gazebo perfect for social gatherings, and a barbeque for outdoor dining. Originally built as a textile factory in the mid-1800s, the building was converted into condominiums in 1985. It now includes an exercise room, storage lockers, a library, a recreation room for events or activities, and a rentable guest suite. Located just a short stroll from Almonte's vibrant downtown, you'll find coffee shops, restaurants, and unique boutiques nearby. For outdoor enthusiasts, the Ottawa Valley Recreational Trail offers opportunities for cycling and walking. Millfall and the active Almonte community invite you to come explore and see everything this wonderful area has to offer. (id:60083)
Exp Realty
1059 Flynn Avenue
Ottawa, Ontario
Beautifully maintained high ranch brick bungalow on a picturesque 1+ acre lot, just 5 mins to Arnprior! Pride of ownership throughout - featuring engineered hardwood floors, kitchen (2015) with soft-close cabinetry & stainless appliances, triple-pane Northstar windows under warranty, renovated bathrooms, furnace (2015), and 200 AMP service. Detached 22' x 24' insulated shop (2004) with 100 AMP service, 2 generator hook-ups, and 10 ceilings. Driveway resealed (2023), shingles (approx. 8 yrs), and foundation re-parged (2021). 10' x 12' storage shed with power, 30' x 8' wood shed, metal roof shelter, and power for a future pool. Peaceful rural setting on school bus route, close to Madawaska Golf Club and boat launch. Easy highway access for commuters. Move-in ready! (id:60083)
Royal LePage Team Realty
12 - 3691 Albion Road
Ottawa, Ontario
Amazing opportunity to own a 5 bedroom townhouse with no rear neighbours! Main floor features large living room with double doors, bright district dinning room, Open kitchen with breakfast bar and extra cabinetry including coffee bar. Step through the patio doors to your fenced backyard with no rear neighbors, offering privacy and tranquility. Upstairs you will find 3 bedrooms, main bath and large primary bedroom with walk in closet. Downstairs you will find a large rec room, full bath with laundry and fifth bedroom. Current owners rent an additional parking spot from condominium corporation which is very for $50/month. Enjoy resort-style living with exclusive access to Wedgewoods heated, saltwater outdoor inground pool. Supervised daily by a lifeguard, it features a diving board, lounge chairs with umbrellas, pool toys, life jackets, and even free kids' swimming lessons during select weeks. Located in a highly convenient area, this home is just steps from public transportation, shopping, schools, restaurants, and more...all within walking distance. Be sure to check out the 3D Walkthrough! (id:60083)
Royal LePage Integrity Realty
849 Laval Street
Casselman, Ontario
Located in a quiet, family-friendly neighbourhood in Casselman and sitting on a 72 x100 lot, this well-maintained high-ranch offers a practical and comfortable layout. The main level features an open-concept living space with hardwood floors and a bright kitchen with ample storage, stainless steel appliances which include a new Induction Range & Hood fan. The dining area opens to the back deck, ideal for everyday use.The main level also includes 3 Bedrooms and a full Bathroom with access to the primary Bedroom. All countertops are finished in granite .The lower level offers a large recreation room, a spacious fourth bedroom currently divided for use as a bedroom and/or office, a second full bathroom with laundry, and additional storage space. The backyard is fully fenced and provides plenty of room for outdoor activities. Playground a few steps away and also access to the Nation River down the street. Minutes away from Local restaurants, groceries, gas stations & Quick access to Hwy 417. Only 40 Minutes from Ottawa! (id:60083)
RE/MAX Hallmark Realty Group
211 Bensinger Way
Ottawa, Ontario
Welcome to this bright and inviting 2015 built FREEHOLD CORNER UNIT move-in ready 3 BED+DEN/1.5 BATH townhouse nestled in the vibrant Fairwinds neighborhood in Stittsville! With its modern upgrades throughout, this home is ideal for first-time buyers ready to embark on the journey of homeownership with comfort and style. The main level includes entry off an attached garage with extra space to allow for extra storage and a versatile den, ideal for a home office or study. Enjoy the open-concept layout featuring hardwood floors on the second levels and luxury vinyl flooring throughout the rest of the house. Upstairs, the open-concept second level offers a well-planned layout with a modern kitchen, living room, and dining area - all connected seamlessly for everyday living and entertaining. The sleek kitchen boasts granite countertops, generous cabinet space and stainless steel appliances. Off the dining area you will find a spacious balcony for the summer season. Upper level features 3 good sized bedrooms with a full bathroom. Conveniently located near shopping, dining, and public transit and 417 HWY, this gem offers the perfect blend of modern living and everyday convenience. This low-maintenance townhouse is ideal for first-time homebuyers or investors. Don't miss this opportunity, schedule your private showing today! (id:60083)
Royal LePage Integrity Realty
161 Jardiniere Street
Ottawa, Ontario
Meticulously maintained END UNIT with DOUBLE GARAGE, wide lot & finished basement in the desirable Edenwylde community of Stittsville. Situated on a WIDE LOT with a fully FENCED yard, this 5-year-old home offers the perfect blend of space, style, and functionality. Step into the welcoming front foyer featuring a soaring 11ft ceiling, setting the tone for the bright and open layout that follows. The main floor boasts 9ft ceilings, luxury vinyl flooring, and an abundance of natural light. The spacious open-concept living, dining, and kitchen area is perfect for entertaining, complete with a gas fireplace for cozy evenings. The chefs kitchen features crisp white cabinetry, granite countertops, gas stove, walk-in pantry, and ample counter & storage space. Enjoy outdoor living on the covered back deck with a natural gas BBQ ideal for year-round grilling. The double attached garage offers convenience and extra storage, while the extra-wide lot provides more outdoor space than a typical row unit and double the driveway! Upstairs, the large primary bedroom includes a walk-in closet and 3-piece ensuite with a double-wide stand-up shower. Two additional bedrooms, a full bathroom, second-floor laundry, and a flex area perfect for a home office or den complete the upper level. The finished basement adds even more living space and is bright and welcoming, offering a great rec room area along with ample storage for all your needs. This move-in ready home is located in a vibrant, family-friendly neighbourhood close to parks, shopping, transit and top-rated schools. (id:60083)
Coldwell Banker Coburn Realty
300 Riverwood Drive
Ottawa, Ontario
This waterfront property offers the ultimate lifestyle! Nestled up high, overlooking the Ottawa River,this beautifully positioned property offers breathtaking views and direct access to one of Ottawa's most cherished waterways. Completely renovated and thoughtfully designed. The main level features gorgeous natural wood flooring, a bright,open concept kitchen with large granite island and a living room with stunning water views.Two bedrooms and full bathroom complete this level. Lower level offers a fully finished walkout basement,a spacious bedroom, family room, Laundry rm, powder rm with plenty of room for storage Step out to your hot tub, unwind, and soak in the scenery while enjoying the crystal-clear starlit skies above. Enjoy the custom built dock perfect for boating,swimming or simply embracing riverfront living. Roof 2023, AC 2021, Raon treatment 2020 . Private sandy beach and trails only steps away from the home! ( $50 annual fee) (id:60083)
RE/MAX Affiliates Realty Ltd.
432 Appalachian Circle
Ottawa, Ontario
Located in the most desirable Half Moon Bay community in Barrhaven, this beautifully built 2023 detached home with a double car garage sits on a premium pie-shaped lot with no rear neighbours, offering exceptional privacy and outdoor space.Large windows throughout the home fill the space with natural light. The main floor features 9' ceilings and an open-concept design with elegant hardwood flooring. You'll also find a spacious great room, perfect for both relaxing and hosting, as well as an inviting dining room for everyday meals or entertaining. The modern kitchen features granite countertops, stainless steel appliances, ample cabinet and counter space, with peaceful natural views from both the kitchen and dining area.Upstairs, you'll find three generously sized bedrooms, each offering beautiful views. The primary bedroom includes a private ensuite washroom and two walk-in closets, while the other bedrooms share a full bathroom.The finished basement is designed for practical everyday use, featuring a large mudroom with storage, direct garage access, a separate laundry room, and utility space ideal for keeping your home organized and functional.Still covered under Tarion warranty.Conveniently located near all amenities, including the Minto Recreation Centre, top-rated schools, parks, shopping, Costco, Amazon, and offering easy access to Highway 416, this home combines comfort, function, and an unbeatable location (id:60083)
Royal LePage Integrity Realty
503 - 1 Rosamond Street E
Mississippi Mills, Ontario
Step into Unit 503 at Millfall Condominium and feel instantly at home. This two-bedroom, one-and-a-half-bath suite on the island welcomes you with its unique style and open, inviting atmosphere. The kitchen is a real highlight: think heated tile floors, tons of cabinets, a big island with seating, and stainless steel appliances - perfect for cooking up a meal or gathering with friends. The open dining and living room area offers plenty of options for arranging your favourite furniture and making the space your own, all under soaring ten-foot ceilings and bathed in morning sunlight thanks to large east-facing windows.Move into the primary bedroom and you'll find a wall of closets and a private ensuite bathroom. The tower room, with its three walls of windows, gives you a panoramic view. Add a door and its a fantastic guest room, or leave it open for your office or creative space. Imagine sipping your coffee in the window nook, soaking in views of the falls.Life at Millfall means more than a beautiful condo. Residents enjoy well-kept grounds along the Mississippi with kayak storage, a gazebo for Friday evening happy hours and barbecues, plus parking for both owners and guests. Once a bustling textile factory back in the 1800s, this charming heritage building was transformed into condos in 1985. Enjoy top-notch amenities like an exercise room, storage lockers, a workshop, a library, a recreation room, and a rentable guest suite.Looking for local adventure? Downtown Almonte is just a short stroll away, filled with coffee shops, restaurants, and boutiques, or explore the nearby Ottawa Valley Recreational Trail. Come see for yourself why the Millfall community is so vibrant and inviting- there is truly something here for everyone. (id:60083)
Exp Realty


