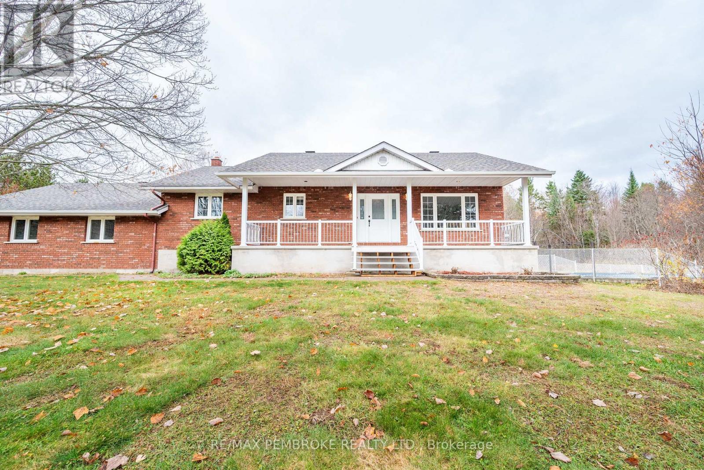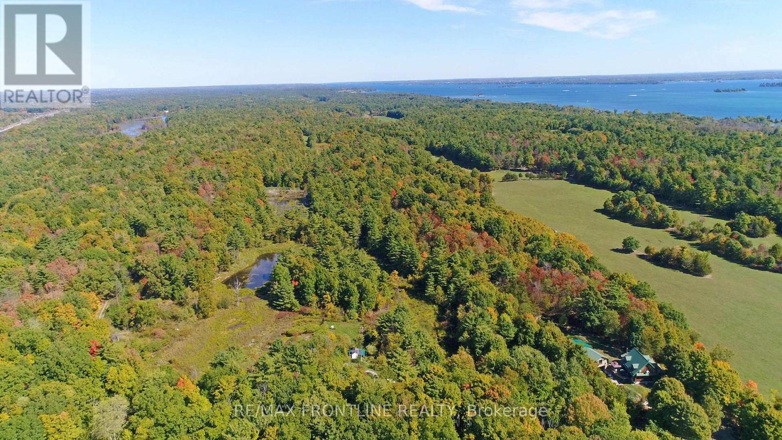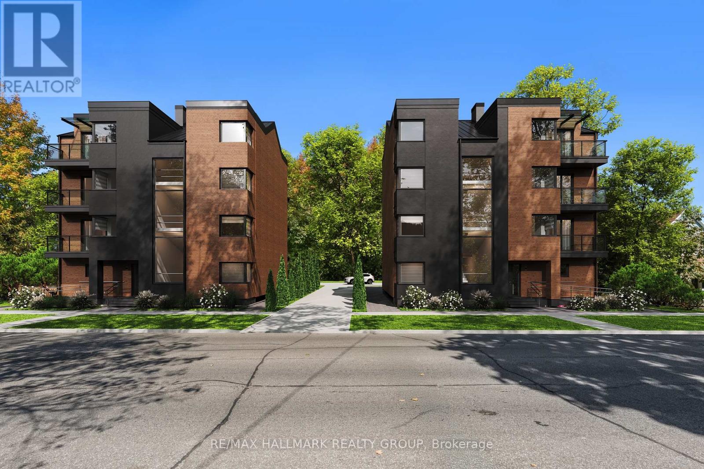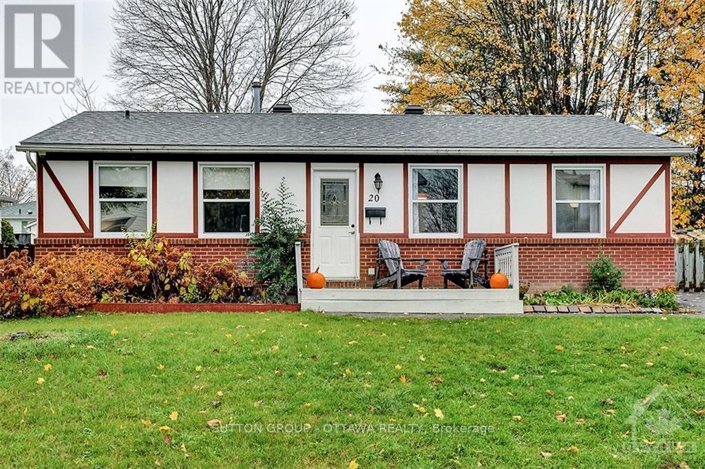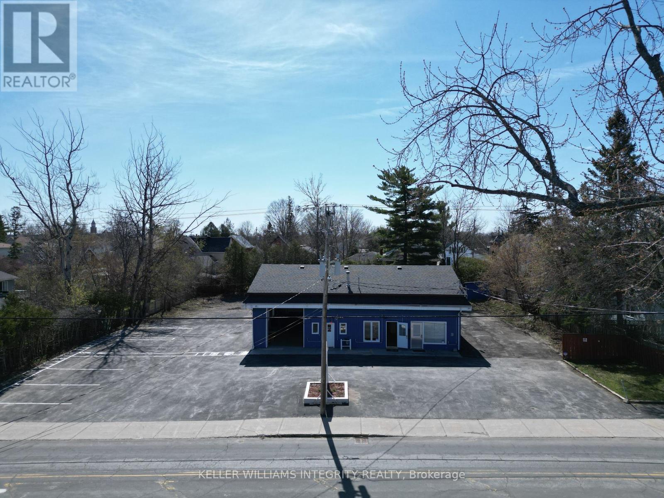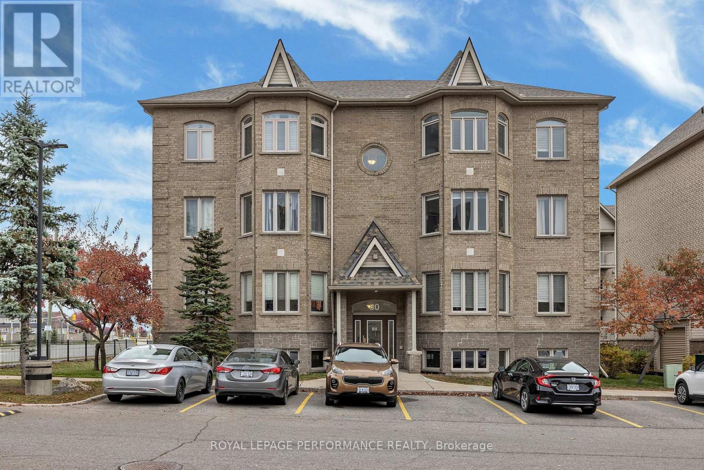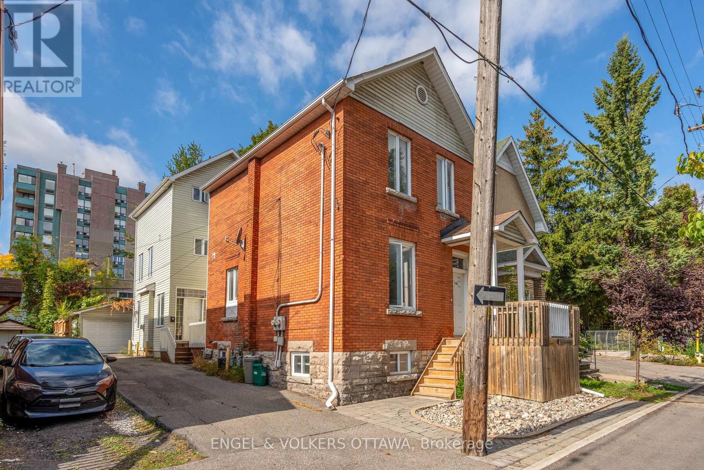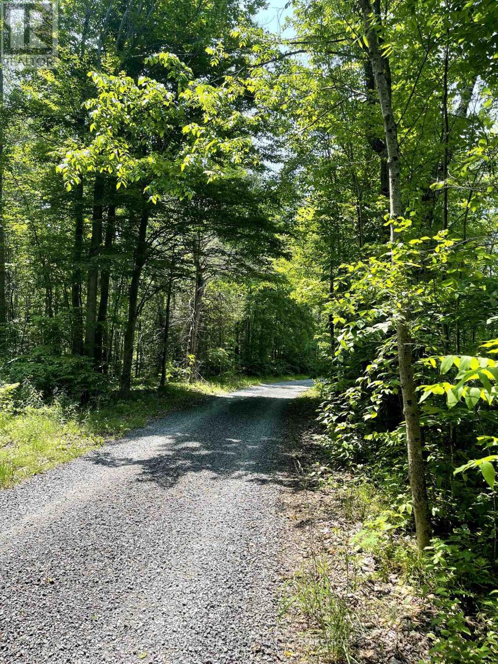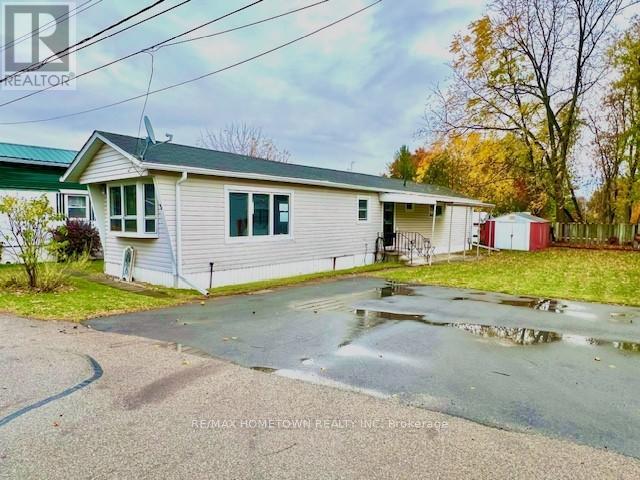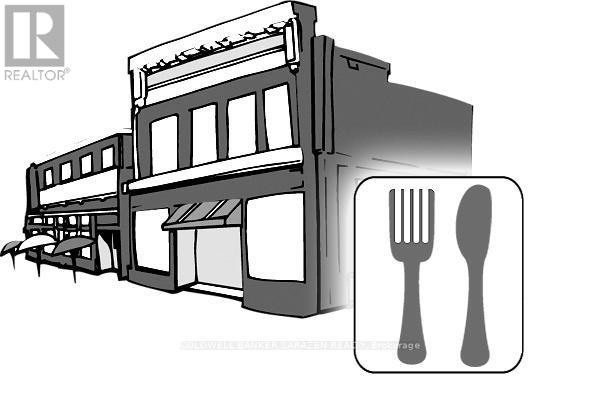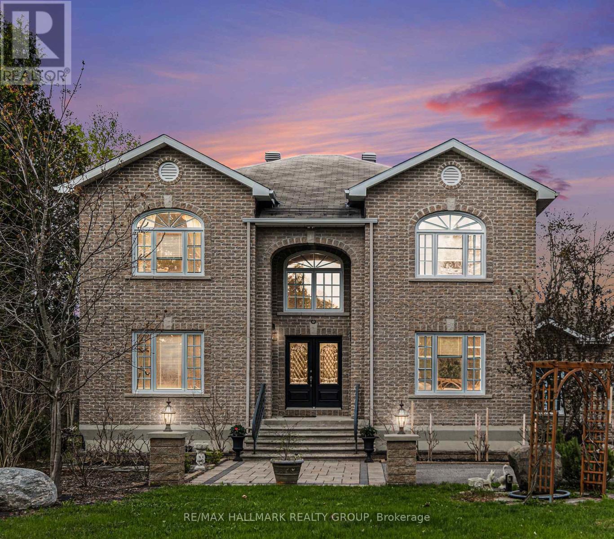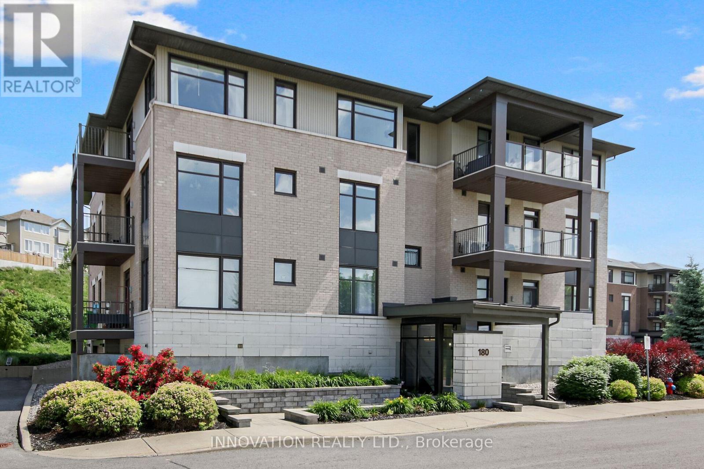1778 Forest Lea Road
Laurentian Valley, Ontario
Welcome to your private escape at 1778 Forest Lea Rd- a breathtaking 105-acre estate where comfort, craftsmanship, and country living come together in perfect harmony. Tucked away on a quiet road yet only minutes from Garrison Petawawa, this custom-built 3 bed 2 bath brick bungalow with attached 2 car garage invites you to slow down & savor life surrounded by nature. Inside you'll find a bright, open-concept like layout gleaming hardwood floors, and a beautifully updated white country kitchen that feels straight from a magazine, complete with a large island, modern finishes, and plenty of space for gathering. Every corner of this home showcases quality and care, from the spacious bedrooms to the warm, inviting living areas filled with natural light. The walk out finished basement extends your living space with room for family, guests or entertaining with a attached 2 car insulated garage. The backyard has an off grid hunt camp, trout pond, ATV trails, multiple garages & storage sheds, above-ground pool with patio & 105 acres of open land to PLAY. Generlink hook up outside on hydro meter in case of power outages. Quick closing is available. 24hrs irrevocable on all written offers. (id:60083)
RE/MAX Pembroke Realty Ltd.
41 Haws Road
Front Of Yonge, Ontario
With over 4 acres of serene, wooded beauty, this private lot is an oasis of tranquility. Included are multiple outbuildings, including one with a sturdy steel roof and is equipped with enough solar power to keep you comfortable, currently running a TV and a small fridge! A dug well is also on site. With room to roam and explore, this lot gives you the space to craft your ideal lifestyle. Whether you're a nature enthusiast, or someone seeking peace and quiet, this land offers endless possibilities for adventure and relaxation. It's a rare find, a property that feels worlds away yet is still close enough to everyday essentials. Come see it for yourself! Property is currently zoned RU 23 which is for agricultural and conservation use. (id:60083)
RE/MAX Frontline Realty
279/285 Pleasant Park Road
Ottawa, Ontario
Prime development opportunity in the A+ neighbourhood along a collector arterial road. Currently zoned R1GG this property offers two detached homes, fully rented, providing prospective investors the ability to secure conventional financing during interim. The proposed zone for the subject site in the draft new Zoning By-law is Minor Corridor subzone 3, zoned as CM3, permitting a significant range of non-residential uses and carries forward residential units as a permitted use. Development Options Report on file. Only 600M to The Pleasant Park Rapid Transit Station, 600 M to The Riverside Hospital and 1 KM to The GeneralHospital. (id:60083)
RE/MAX Hallmark Realty Group
20 Dundegan Drive
Ottawa, Ontario
The in-laws are welcome! This detached bungalow with in-law suite is perfect for multi generational families. Located on a quiet street in Glen Cairn, Kanata, this home features two self contained units. The main floor unit features an open concept kitchen & dining room, separate living area w fireplace, 3 bedrooms, 1 full bath and in-suite laundry. The basement apartment has large egress windows and features 2 bedrooms, a large bathroom, modern kitchen with quartz counters and SS appliances, fully renovated in 2022! This property also boasts a beautiful backyard with plenty of room for a pool. Situated on a large 50x100 ft lot, leaves lots of potential for future development. (id:60083)
Sutton Group - Ottawa Realty
80 Townline Road W
Carleton Place, Ontario
Auto garage industrial warehouse building with interior office space on a large 0.485 acre lot. One hoist currently installed. The building is 2,108 square feet inclusive of the warehouse area, offices and dry storage. Additional storage area in a second level crawl space above the offices. Located in the heart of Carleton Place with commercial zoning which permits a wide variety of uses. A list of numerous improvements have been completed under current ownership. Use the building for an auto repair, or car detailing facility, or another use requiring a warehouse and lots of parking. The office can be used in its current configuration, or remove some interior walls to open up more warehouse space. One bay door at the front of the building and a second bay door at the back of the building offer drive-in and drive-out capability. High traffic, urban area offers great visibility and access. Baseboard heating in the office area and forced-air gas heat in the warehouse. An excellent long-term mixed-use or multifamily development site. Vacant possession. (id:60083)
Royal LePage Integrity Realty
2 - 80 Briargate Private
Ottawa, Ontario
This Pristine apartment has been freshly painted throughout & new carpet installed in the 2 Bedrooms, adding elegance and lightness to the space. The numerous large windows promote a bright and airy feel to this lower unit which rarely comes available. All rooms are generous sizes , offering comfortable space ! The living / dining is an open concept design and dressed with lush rich laminate. The Kitchen includes an eating area next to the patio door walkout to the private outdoor Patio. Convenient Powder Bath .The Spacious Main Bath offers the options of a generous Roman Tub to soak in & an oversized separate Shower stall for those days where time is tight. This Lower location eliminates the climb to an upper unit & allows for quick , easy access to your apartment. Two entrances available to your unit. Plenty of visitor Parking so friends can come & go freely. Parking Spot is #16 directly in front of your unit. In unit Laundry. Appreciate all the benefits of One Level Living within walking access to Shopping , Banks, Restaurants, Public Transit, Walking Trails & Schools. Very reasonable condo fees which include water. Well run condo. Low Maintenance living in a prime location! Come check this out! (id:60083)
Royal LePage Performance Realty
A & B - 116 Cambridge Street N
Ottawa, Ontario
A rare opportunity in the heart of Ottawa - A duplex that's two full homes front to back semi-detached on one property designed for unique urban living or investment flexibility. Tenants would love to stay, so keep it as a rental property or consider other options such as multigenerational, owner occupy etc. Unit A (month-to-month $1754.34+ Utilities), the original home, beautifully restored in approximately 2005, blends historic charm with modern comfort. Featuring 2 bedrooms and 2 full baths, it offers a warm and inviting layout with hardwood floors, a modernized kitchen, and updated bathrooms. Unit B (month-month $2836.69+ Utilities), constructed in 2005, brings a striking contrast with its light-filled, three-story design. Offering 3 bedrooms and 3 baths, it showcases contemporary finishes, hardwood flooring, wide tread maple stairs, a sleek kitchen, and private access to the backyard retreat. This home also includes a one-car garage and laneway parking for up to 3 cars for added convenience. Both homes are currently tenanted month-to-month, providing flexibility for investors or owner-occupiers alike. The property benefits from Cambridge North's recently completed streetscape renewal, with one-way access to Somerset and a winding, park-like front yard that enhances the curb appeal. This is more than just a home; it's a versatile package with income potential, modern comforts, and urban convenience in one of Ottawa's most dynamic neighborhoods- Centretown West. Incredible walkability to all of your favourite places, start with your morning coffee at Drip House and work your way up! 48 Hours notice for showings (id:60083)
Engel & Volkers Ottawa
000 Dukelow Road
Edwardsburgh/cardinal, Ontario
Recreational Paradise ! Nearly 23 Acres Near Spencerville. Discover the ultimate outdoor retreat with this rare offering of almost 23 acres of exclusive recreational land, ideally located just minutes from the charming and amenity-rich town of Spencerville. Tucked away and accessible via an unopened road allowance, this private escape is a haven for nature lovers, hunters, and outdoor enthusiasts alike. This expansive property is teeming with wildlife, making it an ideal setting for hunting, birdwatching, or simply soaking in the peace and quiet of nature. Trails wind throughout the acreage, perfect for hiking, ATVing, or exploring year-round. At the heart of the property sits a rsugar shack, easily accessible by ATV and equipped with its own renewable energy source, offering off-grid power and comfort. Whether you're crafting your own maple syrup or simply enjoying the crackle of a fire in the quiet woods, this feature elevates your experience from camping to glamping. Endless possibilities await: camp under the stars, hunt in a private, wildlife-rich setting, hike scenic trails through untouched woodlands, create lifelong memories just a short drive from home! All this, mere minutes frome, a small-town gem known for its historic charm, local shops, schools, and community events. Whether you're looking for a secluded weekend retreat or a rustic base for all-season recreation, this property delivers both tranquility and convenience. (id:60083)
Royal LePage Team Realty
3 - 1871 Oxford Avenue
Elizabethtown-Kitley, Ontario
Welcome to Oxford Acres, one of the area's most sought-after adult lifestyle communities-ideally positioned on the edge of Brockville yet offering the peace and friendliness of a small-town enclave. This two-bedroom home is perfectly suited for retirees or anyone seeking a low-maintenance, community-minded way of life. Neat and inviting from the moment you arrive, the property features a paved driveway and two convenient entrances, one on each side of the home. Inside, a bright open-concept living, dining, and kitchen area creates an easy flow for daily living and entertaining. Appliances viewed are included as is, and the layout makes excellent use of space, ensuring comfort without compromise. Oxford Acres itself provides a unique lifestyle-close to city conveniences yet set apart enough to enjoy quiet surroundings. On the edge of the park is a little variety store, and residents take pride in well-kept grounds and a welcoming, neighbourly spirit. It's truly the best of both worlds: a relaxed country feel with Brockville's amenities only minutes away. There's a monthly park fee which covers municipal taxes, garbage pickup, water, sewer, plumbing maintenance, and upkeep of all common areas-giving you peace of mind and predictable monthly costs. This sale includes an important co-operative component: All offers must include a condition requiring buyers to meet with the Oxford Acres Co-operative Committee to confirm eligibility and agreement to abide by the community's Rules and Regulations Act. Buyers must also purchase 1,000 shares from the seller at current market value of $4,000, payable by separate certified cheque or bank draft on closing. Please request the Rules and Regulations document. A minimum 24-hour irrevocable is required on all offers. Don't miss this rare opportunity to join one of the area's friendliest and most affordable adult communities. Come see why Oxford Acres continues to be such a special place to call home. (id:60083)
RE/MAX Hometown Realty Inc
4055 Carling Avenue
Ottawa, Ontario
20min drive from Downtown Ottawa. This is a diner style restaurant that seats 128 people, fully renovated as per franchisor standards. This restaurant has a large clientele, regular customers, birthday parties, business events, etc. Ideal business for an owner operator or family. Sales are good and business is profitable. An opportunity to join a successful Canadian Franchise restaurant chain. This is a Franchise that prides itself for serving healthy meals, breakfast & lunch. Hours of Operation: 6:00 a.m. to 3:00 p.m. This restaurant is for sale at a portion of the price of opening a new one. Go in and start making money from day 1. (id:60083)
Coldwell Banker Sarazen Realty
4633 Albion Road
Ottawa, Ontario
Welcome to this spacious custom-built detached home offering over 3,000 sq.ft of well-designed living space on a generous 0.60-acre lot, ideally situated on a main street in a rapidly growing area near the upcoming Hard Rock Casino Ottawa. This beautifully crafted 4-bedroom, 3.5-bathroom home offers over 3,000 sq.ft of elegant, carpet-free living space, designed with both quality and comfort in mind. The main level features a bright, open-concept layout with soaring high ceilings, premium Brazilian Mahogany hardwood flooring, 18"*18"*5/8" Real Granite Stones and a modern solid maple kitchen with raised panel cabinetry perfect for family living and entertaining. A striking solid maple staircase leads to the upper level, where you'll find Ash wood flooring throughout, a spacious primary suite with a luxurious 5-piece ensuite, and three generously sized bedrooms sharing a full 3-piece bathroom. Additional features include a durable ICF foundation that offers energy efficiency & strength, a new high-efficiency furnace, an owned hot water tank, and a powerful 24 KW electric generator offering year-round efficiency and peace of mind. The full finished basement includes two large bedrooms with full-size windows, offering excellent potential to convert into a self-contained income-generating unit. A separate entrance can easily be added to maximize privacy and rental appeal. Adding even more flexibility, the property includes an unfinished coach unit (other, second attached garage) perfect for future development as a guest suite, office, or studio. Zoned RU2, this property offers a rare opportunity to operate a home-based business. The current owner already runs a business from the property and is open to selling it to a qualified buyer, making this a turnkey opportunity for entrepreneurs or investors. With city infrastructure upgrades underway, the home is already set up for future municipal service connections, adding long-term value and development potential. (id:60083)
RE/MAX Hallmark Realty Group
201 - 180 Guelph Private
Ottawa, Ontario
Welcome to 180 Guelph Private Unit #201. Located in Kanata Lakes/Heritage Hills this property has 2 bedrooms, 2 bathrooms + a den. The layout, light and view will not disappoint! Featuring a sprawling living/dining/kitchen area with the best views on the street. Hardwood floors throughout. Contemporary kitchen with 5 stainless steel appliances. Large island and breakfast bar. Breezy outdoor space with covered balcony. Spacious primary bedroom with a superb view, and a 3pc ensuite bathroom. The 2nd bedroom is directly across the hall from another 4pc main bathroom. Den is full of possibilities: office, rec room, craft room. In-unit laundry. Great amenities; club house with kitchen, work out area. Underground parking spot and storage locker. 180 Guelph Private features an elevator that takes you right upstairs. (id:60083)
Innovation Realty Ltd.

