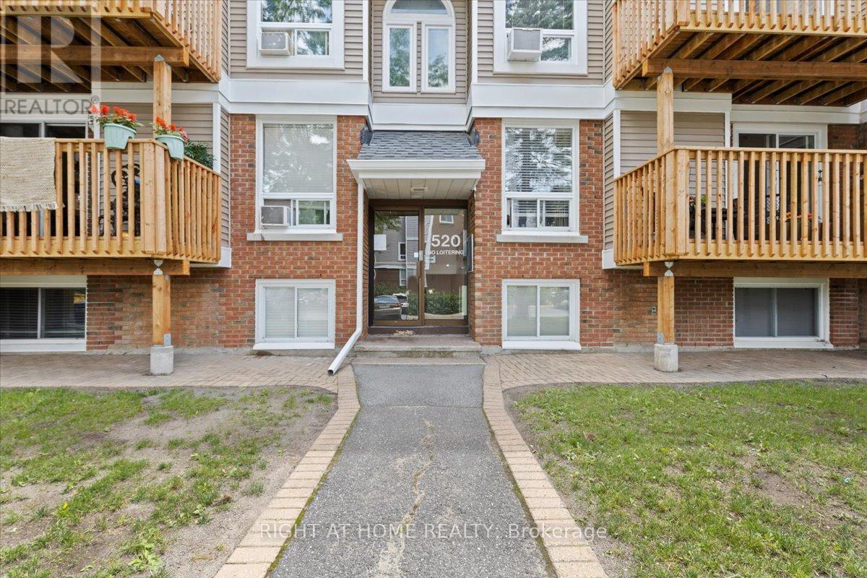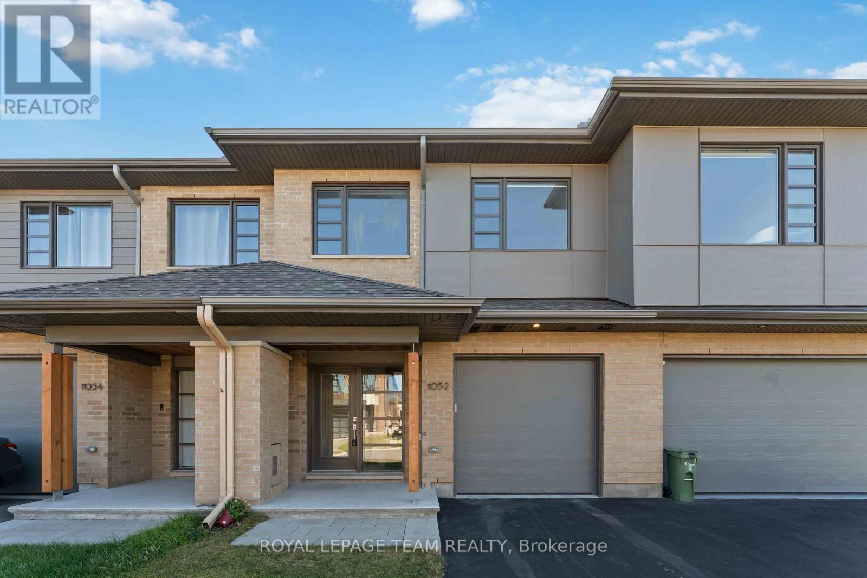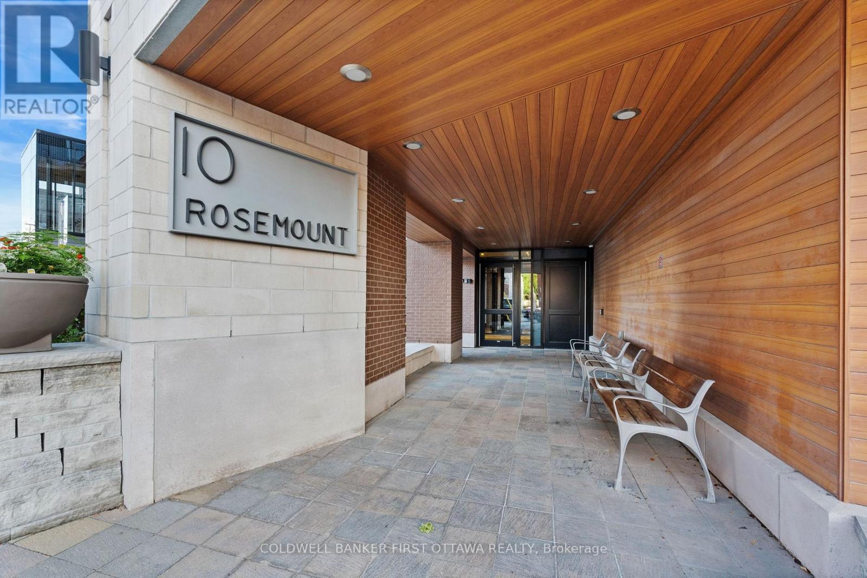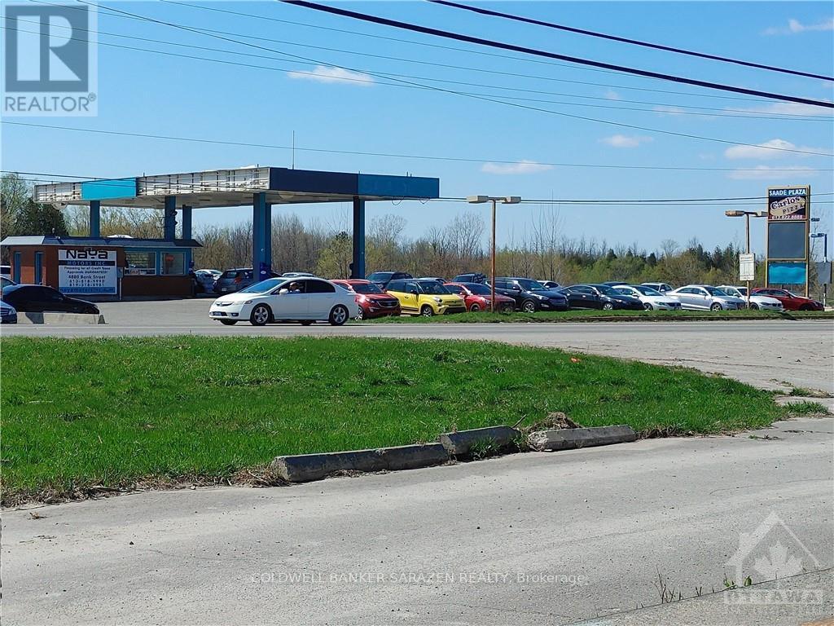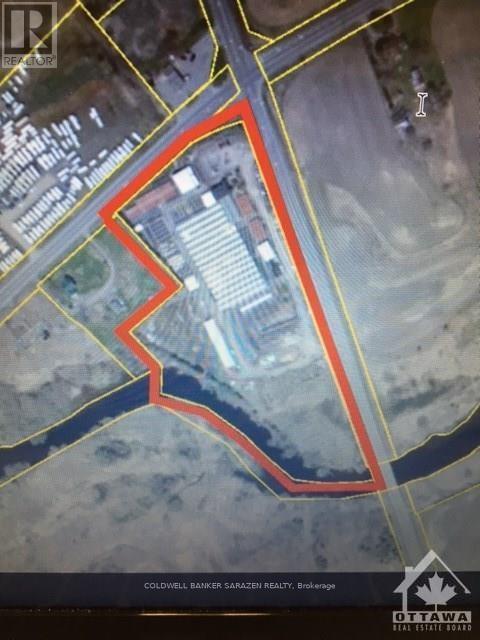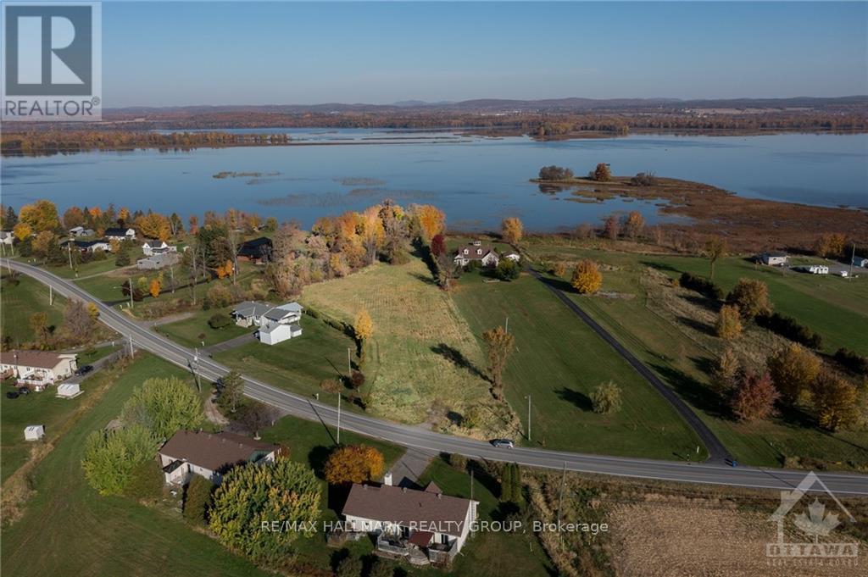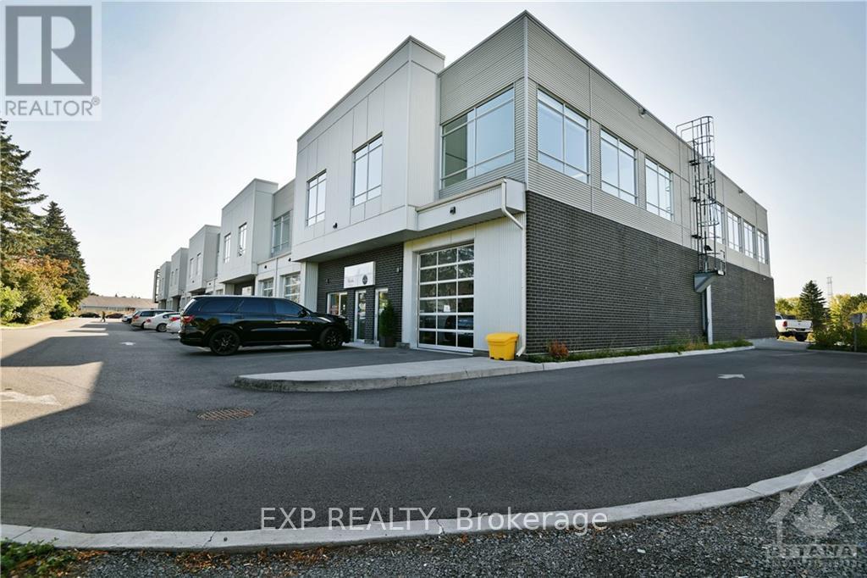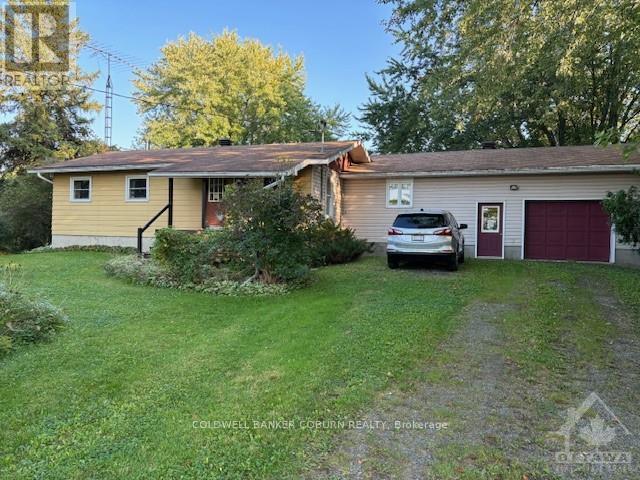3 - 520 Fenerty Court
Ottawa, Ontario
This freshly upgraded, move-in ready unit offers comfort, style, and exceptional value. The bright and airy open-concept living and dining area features hardwood floors, a cozy electric fireplace, and access to a spacious south-facing balcony that overlooks peaceful green space-not a parking lot. The kitchen has been refreshed with new flooring and comes equipped with newer appliances, perfect for everyday living or entertaining. A convenient powder room and a large coat closet complete the main level .Downstairs, you'll find two generously sized bedrooms with large windows that let in plenty of natural light. The lower level also includes a full bathroom with in-unit laundry, featuring a new full-size washer and dryer, along with a storage and utility area for added functionality. Located in a lovely, treed neighbourhood, this sun-filled home has been meticulously maintained and is ready for its next owner. Whether you're a first-time buyer, a downsizer, or an investor, this is a home you'll be proud to call your own. Don't miss this fantastic opportunity--schedule your private showing today. (id:60083)
Right At Home Realty
1052 Lunar Glow Crescent
Ottawa, Ontario
Welcome to this stunning HN Homes Lynwood model townhome, built in 2020 and situated on a quiet crescent in a family-friendly neighbourhood. This spacious 3-bedroom + loft, 3-bathroom home with a finished basement and single attached garage offers approximately 2,272 sq. ft. of stylish living space with modern finishes throughout.The open-concept main level showcases elegant hardwood and tile flooring, a beautiful kitchen with quartz countertops, and a cozy gas fireplace - perfect for both relaxing and entertaining. Expansive south-facing windows fill the home with natural light, creating a bright and inviting atmosphere. A spacious foyer, convenient powder room, inside access to the garage, and a hardwood staircase leading to the upper level complete this thoughtfully designed main floor.Upstairs, the generous primary suite features a walk-in closet and a luxurious ensuite with a tiled walk-in shower. The second level also offers a versatile loft or study nook, ideal for working from home, along with a convenient laundry room for added functionality.The finished basement provides an excellent space for a recreation room, home gym, or hobby area, with plenty of storage and a rough-in for an additional bathroom - offering future flexibility.Located in the desirable Riverside South community, this home is close to parks, schools, shopping, public transit (including LRT and Park & Ride), and the Vimy Memorial Bridge for easy commuting across the city.Simply move in, unpack, and enjoy everything this beautiful home and vibrant community have to offer.Note: All furniture shown in the photos has been virtually staged. (id:60083)
Royal LePage Team Realty
303 - 10 Rosemount Avenue
Ottawa, Ontario
Welcome to The Wellington, a boutique condo nestled in the heart of Hintonburg. Immerse yourself in the vibrant lifestyle of one of Ottawa's most coveted neighbourhoods, where shops, markets & restaurants are just steps away. Mooshu ice cream, Terra 20 and Timmies are IN THE BUILDING! This inviting 2-bed CORNER unit boasts maple hardwood floors, quartz countertops, in-unit laundry, and floor-to-ceiling windows that flood the space with natural light. The primary bedroom, which fits a King bed, features a dual walk-through closet & cheater door leading to the spa-like bath, with more quartz counters and an oversized walk-in glass shower. The second bedroom offers versatility, ideal for a home office and/or guest space. Step out onto the south-facing balcony with your morning coffee or unwind with an evening cocktail, unless of course you would rather head in either direction along Wellington to one of the various restaurants in the area. Complete with an underground parking space and storage locker, this condo is both sleek and functional. You'll also enjoy easy access to the Ottawa River pathways, and proximity to Civic Hospital campus, Mooney's Bay, LRT, and the 417. Come and experience the charm of Hintonburg and the trendy vibe of this condo for yourself! (id:60083)
Coldwell Banker First Ottawa Realty
0 Chevrier Street
North Stormont, Ontario
A BEAUTIFUL COMMERCIAL PIECE OF LAND, 3.75 ACRES, ZONED GENERAL COMMERCIAL, ALLOWED TO BUILD HOTEL, SHOPPING CENTRE, VEHICLE DEALERSHIP, LONG TERM CARE FACILITY, RESTAURANT, CAR WASH, MANY OTHER PERMITTED USES (CHECK ATTACHMENT FOR COMPLETE DETAILS). THIS LOT IS ON A MAJOR HIGH TRAFFIC INTERSECTION OF THREE ROADS, HIGHWAY 43, TOLMIES CORNERS ROAD & CHEVRIER ST. THIS LOT IS BACKING ONTO A MAJOR SUBDIVISION OF ABOUT 100 LOTS, OVER HALF ALREADY BUILT AND OCCUPIED. This lot is only a minute drive from Hwy 138, a 15 minute drive from Hwy 417 and 15 min drive to Cornwall. (id:60083)
Coldwell Banker Sarazen Realty
4880 Bank Street
Ottawa, Ontario
A beautiful commercial lot, in the heart of the action, the future Ottawa downtown. Walking distance to the future Hard Rock Hotel & Casino. Developments popping up every year with hundreds of new homes & commercial strip malls. This Lot is RC2 zoned, come build your hotel, gas bar, retail, carwash, restaurant drive thru, etcc. a long list of commercial uses allowed on this 1+ acre lot. Currently leased to a Car Dealer. Financing available OAC. (id:60083)
Coldwell Banker Sarazen Realty
3440 Eagleson Road
Ottawa, Ontario
Public Remarks: Investors & Developers! Prime Location of approx 8.8 Acres featured at a major traffic light intersection of Eagleson Road and Perth Street in the City Of Ottawa. This is the main intersection of the artery that feeds Richmond. Approx 725 feet of Water frontage on the Jock River. Approx 1000 feet of frontage on Eagleson Rd and approx 425 feet on Perth Street. Many options with this location. Was previously occupied as a greenhouse & retail sales outlet. 3 Buildings located on the property. 2 of Buildings were used for showrooms. Existing 3 bedroom apartment with separate entrance over building #2 with separate hydro meter. Offices and large storage area upstairs in building #1. Offices and Storage area above building #3 Offices and on main frloor of building #3. City sewer easement at the South end of property. Flood plain shows on some of the land as does most businesses in the area. Great opportunity to buy in an area that is growing fast! (id:60083)
Coldwell Banker Sarazen Realty
00 Pt Lot 12 Con 11 Barryvale Road
Greater Madawaska, Ontario
Here is your chance to own 100 acres in Calabogie and build your dream home or cottage away from the city. Roughly 25 acres on the west side of Barryvale Rd and 75 acres on the other side. Barryvale Road separates the two lots. The 25 acres has water access from Calabogie Lake fit for a small aluminum boat or canoe. Located down the road from Calabogie Speedway and a few minutes drive to Calabogie. (id:60083)
RE/MAX Hallmark Realty Group
6443 Martin Street
Mississippi Mills, Ontario
A one of a kind rolling laneway guides you to your completely private WATERFRONT farm with approx 81 acres total and approx 53 acres tillable which can be leased out to a local farmer. A beautifully maintained 3 bedroom 2 bathroom bungalow. A large welcoming foyer leads you to your sun filled kitchen loaded with solid maple kitchen cupboards + a center island. The kitchen is open to a spacious dining room + a living room with a wood burning fireplace. Three well sized bedrooms + a full bathroom. Off of the foyer you have a mudroom/ laundry area, a powder room and inside access to a generous double garage. The lower level features a family room + a den/guest bedroom + an office + loads of storage. You will love both the sunrise from the front deck and the sun set form the back deck!! The outbuildings include a heated workshop with power+ two huge machine sheds + the former dairy barn with a milk house + a calf barn + heifer barn +++ A beautifully maintained property with a gorgeous rolling waterfront setting, a special unique property!! Loaded with several different options. Have you dreamed of Wedding Venue, Ag tourism? Barn Meeting Venue? Petting farm? Market Gardens? Pumpkin patch? Recreational business on the river? Small Business venture? Kayak/canoe rentals? storage for boats, campers, cars++++ Check out the drone video!! (id:60083)
Royal LePage Team Realty
Lot 28 Principale Street
Alfred And Plantagenet, Ontario
Welcome to 2.73 acres of stunning rolling hills along the Ottawa River in the charming community of Wendover. Exceptional property ready to build your dream home & enjoy a relaxing cottage lifestyle. With municipal water, hydro & natural gas available at the street, you?ll have all the conveniences you need. Lot features large cedar hedge on one side & a serene forested ravine on the other, ensuring plenty of privacy. Spacious sandy area at the river's edge provides easy access to the water, perfect for family fun. Take advantage of the walk-out basement potential & the irregular shape of the lot, allowing ample space for large detached garage in your plans. Launch your boat & dock it right on your property as the water is deep enough. A large shed is already on site & included with the sale. Located just a short commute from Ottawa, this rare waterfront acreage is a fantastic opportunity?don?t miss your chance to make it your own! Please do not walk the property without prior consent. (id:60083)
RE/MAX Hallmark Realty Group
115 - 65 Denzil Doyle Court
Ottawa, Ontario
Exciting opportunity to own your own commercial condominium unit in the heart of Kanata. These condos are well suited for a wide range of businesses with warehouse, light manufacturing and assembly, retail/service businesses and office uses combining to create a vibrant entrepreneurial community. Situated in one of the region's fastest growing neighbourhoods, the Denzil Doyle condos offer a true Work, Live, Play opportunity. Flexible zoning of business park industrial (IP4) allows for a wide range of uses. Superior location, minutes from Highway 417 and surrounded by residential homes in Glen Cairn and Bridlewood. At ~1,350 SF, with ample on-site parking, these ideally sized condominiums won't last long. *Note: There are 40 units available in all combinations of up/down and side to side or even front to back. If you require more space than what is available in this listing, please reach out to discuss your requirement. **Pictures with listing are not unit specific. (id:60083)
Exp Realty
204 Asa Street
North Grenville, Ontario
Welcome to 204 Asa Street, a charming duplex nestled in the heart of old Kemptville! This well-maintained property offers the perfect opportunity for investors or homeowners looking to generate rental income. The building offers two spacious 2-bedroom 1-bathroom apartments with separate hydro meters. Lower unit has laundry in unit. Newly paved driveway and parking installed at rear of property in 2022. Conveniently located close to amenities, schools, and parks. Whether you're seeking a smart investment opportunity or a place to call home with the added benefit of rental income, 204 Asa Street is sure to exceed your expectations. 24hr notice required for showing. Upper unit photos taken prior to current tenant's occupancy. Leases are month to month. Flooring: Vinyl, Flooring: Hardwood, Flooring: Laminate. Additional heating: Baseboard (id:60083)
Royal LePage Team Realty
13688 Pigeon Island Road
South Dundas, Ontario
3 bedroom bungalow built in 1982, sitting on 69 Acres with 45 Tillable and 24 acres of bush. Insulated double garage, Large deck on the South side of the home, machine shed 50X40, detached garage & 5 other outbuildings. Flooring is Carpet Over Softwood. (id:60083)
Coldwell Banker Coburn Realty

