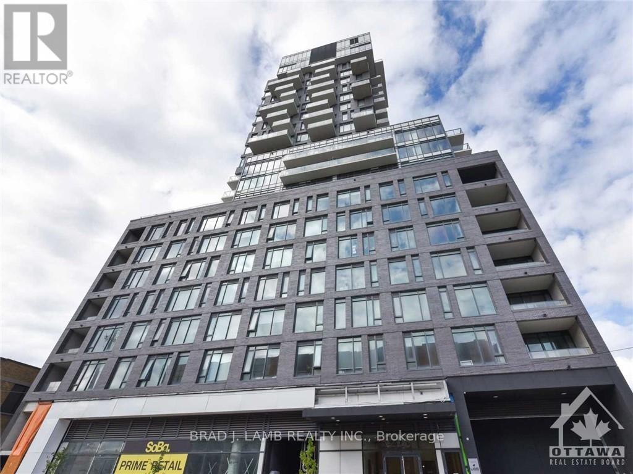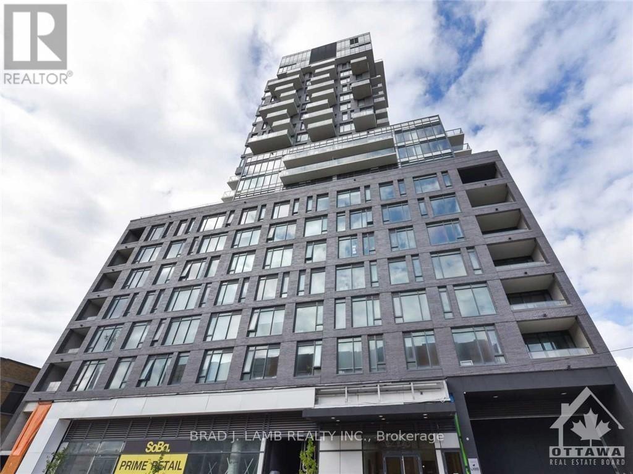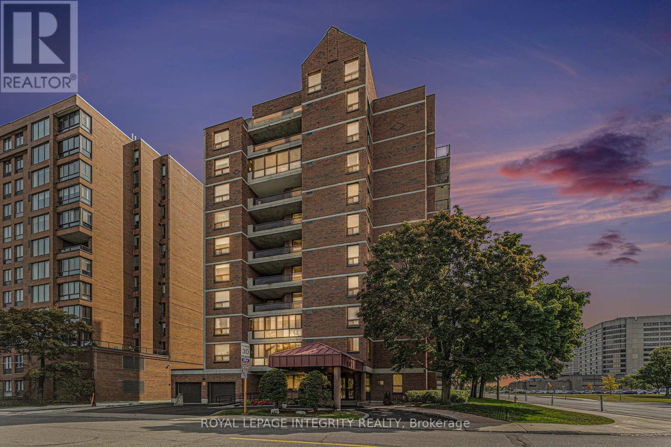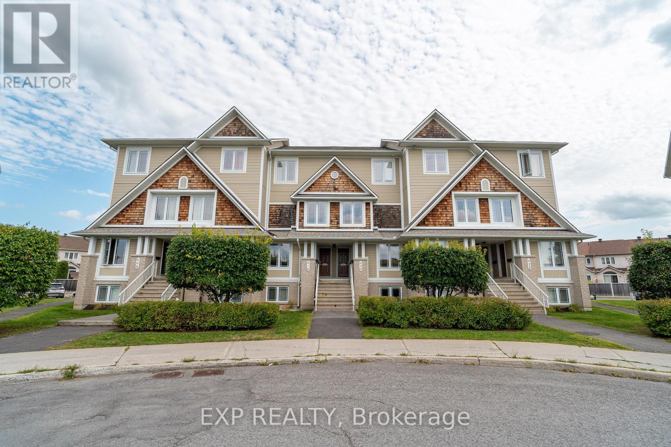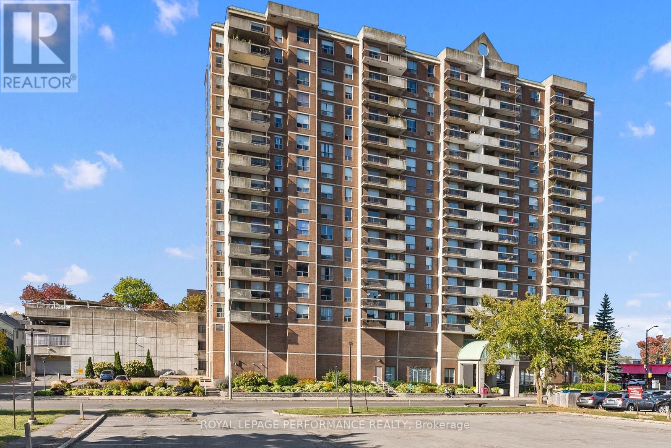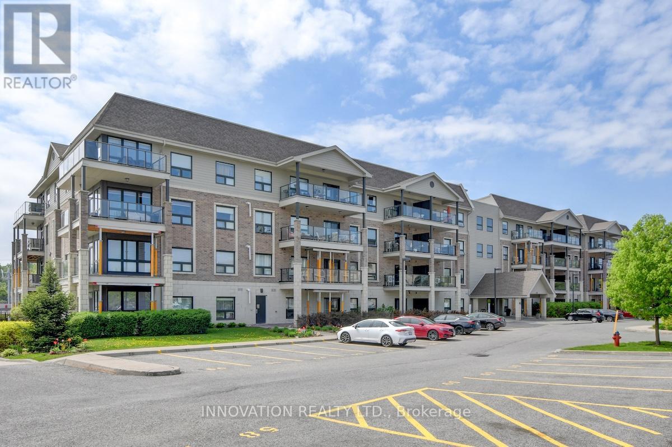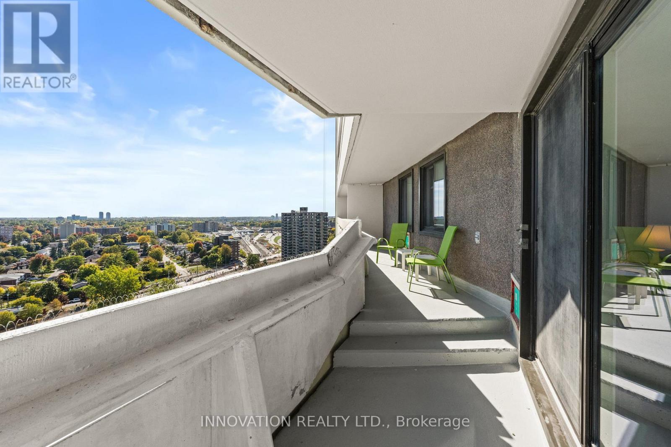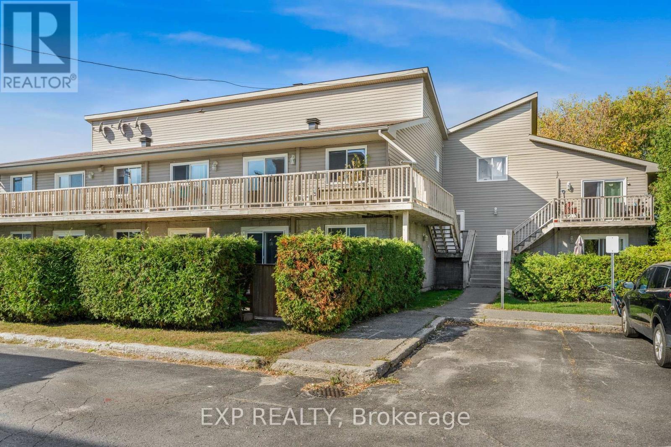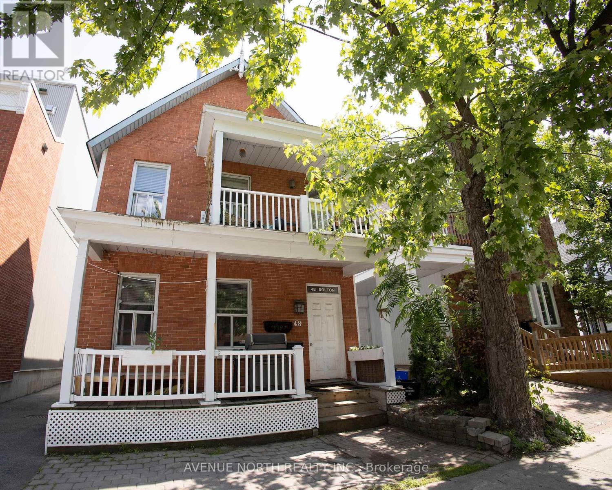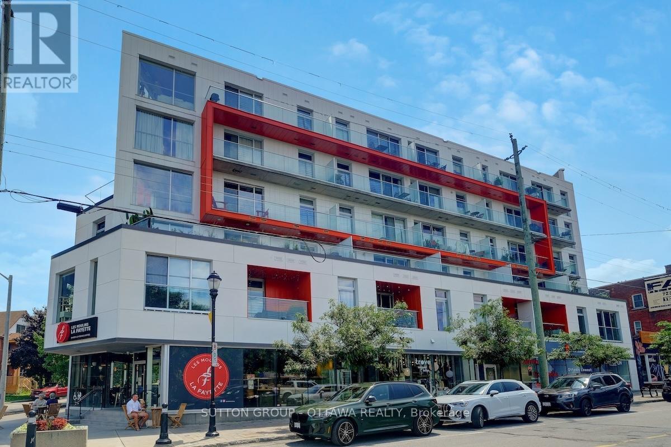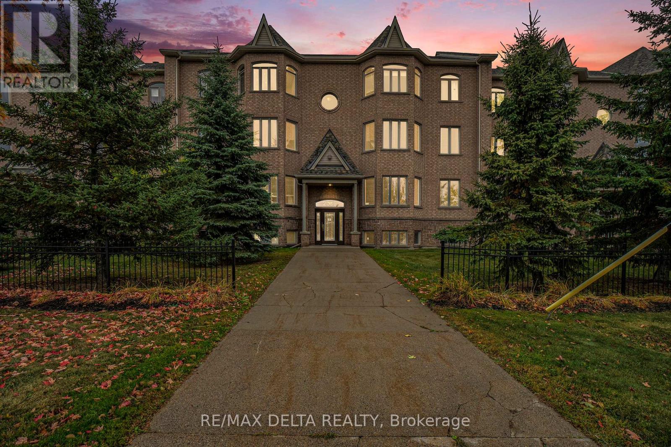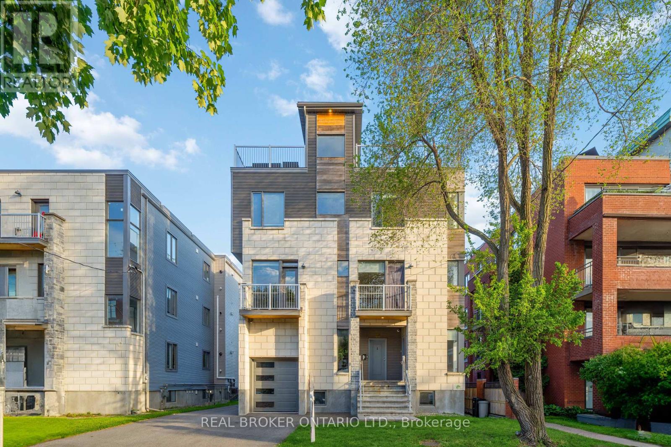603 - 203 Catherine Street
Ottawa, Ontario
SOBA - "SOUTH ON BANK," OTTAWA'S HOTTEST NEW NEIGHBOURHOOD. BEAUTIFUL TWO BEDROOM + DEN APPROX. 1,124 SQFT + BALCONY FACING SOUTH. QUALITY MODERN FINISHES INCLUDE STAINLESS STEEL KITCHEN APPLIANCES, HARDWOOD FLOORING, EXPOSED CONCRETE CEILING AND FEATURE WALLS. 1 PARKING SPACE AND 1 LOCKER COMBO INCLUDED., Flooring: Hardwood. Actual finishes and furnishings in unit may differ from those shown in photos. (id:60083)
Brad J. Lamb Realty Inc.
209 - 203 Catherine Street
Ottawa, Ontario
This is a bright and spacious 2BD with two full bath unit approx. 1002sqft facing South West with unobstructed views into the Glebe. Dining, kitchen and living are included in the dimensions under dining. Quiet and comfortable with a great layout, the unit has modern quality finishes such as exposed concrete ceiling and feature walls, Stainless Steel Kitchen appliances, in-suite laundry and Gas hook up on the balcony for BBQs. Unit features high end Quartz counters and hardwood floors throughout. SoBa is centrally located close to all amenities and within walking distance of transit, entertainment, schools, dinning and more. Building is equipped with indoor gym, outdoor seasonal pool and party room. Parking& locker Combo- additional spot if desired can be purchased separately for $44,900. Actual finishes and furnishings in unit may differ from those shown in photos., Flooring: Hardwood. (id:60083)
Brad J. Lamb Realty Inc.
602 - 50 Emmerson Avenue
Ottawa, Ontario
Beautifully renovated 2 bedroom 2 full baths condo with a spacious floorplan and breathtaking views of the Ottawa River and Gatineau hills in a sought-after location! Within walking distance to the trail along the Ottawa River, the Parkdale Market, LRT station, dog parks, and near all the fabulous shops and restaurants Hintonburg and Wellington Village have to offer! This bright condo was recently renovated to have an open concept kitchen dining room and offers an abundance of natural light thanks to the large windows and patio door. The living/dining area is perfect for entertaining and features gleaming hardwood floors and access to a large west facing balcony where you will enjoy beautiful sunsets. Enjoy the convenience of in-unit laundry and cooking in your large kitchen featuring tasteful cabinets, new stainless steel appliances and a convenient eating area. Both bright bedrooms are spacious and offer stunning views of the Ottawa River. They also offer new modern closet doors and practical built-in organizers. The large primary bedroom comes with its own 3-piece ensuite. This unit was freshly painted in neutral tones and thoroughly cleaned. New air handler (furnace) and heat pump added for more comfort, reliability and efficiency. All popcorn ceilings has been recently removed, now modern flat ceilings throughout. Unit is on the northwest corner of the building. Condo fees include water/sewer and access to the building's sauna, exercise and party rooms. 1 underground parking space included. Call Phil with any questions, 613-316-3707. (id:60083)
Royal LePage Integrity Realty
620 Lakeridge Drive
Ottawa, Ontario
Welcome to 620 Lakeridge Drive a spacious lower-level terrace home in the heart of Orleans. With TWO parking spots and a prime location just steps from parks, schools, transit, and shopping, this home is perfect for first-time buyers or investors. The main level offers a bright open-concept living and dining space with hardwood floors, a large kitchen with pantry, and a convenient powder room. Step out from the patio doors to your outdoor space with no rear neighbors ideal for BBQs and entertaining. Downstairs, you'll find two large bedrooms, each with its own ensuite bathroom, plus laundry and plenty of storage. This home combines function, comfort, and an unbeatable location! Note: Some photos have been virtually staged to show potential use of space. (id:60083)
Exp Realty
Unit #407 - 200 Lafontaine Avenue
Ottawa, Ontario
Welcome to this exceptional 2-bedroom, 2-bathroom condo that perfectly blends comfort and convenience in a highly sought-after location. This thoughtfully designed unit offers the ideal space for those seeking a contemporary urban lifestyle with all the amenities you need right at your doorstep. Residents of this building enjoy an impressive array of features including secure parking, ensuring you never have to worry about street parking again. Take advantage of the stunning rooftop terrace, perfect for relaxing with friends while taking in panoramic views, or head to the games room for entertainment without leaving home. The dedicated meeting and party room provides an excellent space for hosting gatherings, working remotely, or celebrating special occasions with ease. With two full bathrooms, this unit offers added convenience and privacy for residents and guests alike. Whether you're a young professional, a growing family, or someone looking to downsize without sacrificing lifestyle, this condo delivers exceptional value and endless possibilities for comfortable living. Don't miss this opportunity to call 200 Lafontaine Ave Unit #407 your new home. Come book your showing today! (id:60083)
Royal LePage Performance Realty
116 - 120 Prestige Circle
Ottawa, Ontario
If space is what you're after - this fantastic move-in ready condo delivers! At nearly 700 sq ft, it's one of the largest 1-bed models in the building. Surrounded by nature, Petrie's Landing in sought after Chatelaine Village will not disappoint. Super convenient location. Wonderful tranquil setting . The best of both worlds. Amazing proximity to walking trails, bike paths, parks & Petrie Island waterfront. A short stroll to the Ottawa River. Amazing proximity to shops, eateries & transit. Ideally located on the quiet side of the building, with a huge patio for relaxing & entertaining. Versatile open concept layout is perfect for entertaining & well suited to those working from home. Hardwood floors throughout principal rooms. Well appointed kitchen with loads of storage. Spacious bedroom will accommodate a king size bed & features a walk-in closet. Parking spot located right outside the door for easy access. In-suite laundry. Storage locker included. Take in everything this community has to offer. Book a viewing and see for yourself. You won't be disappointed. (id:60083)
Innovation Realty Ltd.
1905 - 1171 Ambleside Drive
Ottawa, Ontario
Adorable and Affordable! This 2 bedroom, 1 bathroom condo in sought-after Ambleside 2, has been well cared for over the years and is ready for your creative touch. The main living area offers open concept floorplan with formal dining and spacious sunken living room with lots of light. You will absolutely love your huge balcony with cityscape view!! Just steps to the Ottawa River walking paths, LRT, Busses and wonderful shops and stores of Westboro. (some of the building amenities include, Indoor pool, library, exercise room, gym, sauna, Outdoor patio and BBQ area, games room, squash court, billiards room, workshop, guest suites, underground parking, bike storage, storage locker, car wash.) reach out for more details today!! (id:60083)
Innovation Realty Ltd.
8 - 776 St Jean Street
Casselman, Ontario
Welcome to this Bright 2 bedroom upper unit condo in Casselman. Ideal for those looking for affordable and low maintenance living. Lovely open concept main level with kitchen, dining and living room. Sliding patio doors allow access your balcony space, where you can enjoy sitting in the sun or doing some light gardening. The upper level consists of a spacious primary and second bedroom as well as the full bathroom. In unit Laundry room offers loads of well needed storage space . Great location! close to schools, shopping & restaurants. 1 reserved parking space is included. 24 hours irrevocable on all offers (id:60083)
Exp Realty
48 Bolton Street
Ottawa, Ontario
Location, Location, Location! Right in the Heart of It All! Step into one of Ottawa's most vibrant neighborhoods and discover the ultimate city-living experience! This spacious, well-maintained FOURPLEX sits on a peaceful dead-end street, just moments from the Ottawa River, scenic bike and walking paths, tennis courts, trendy pubs, and some of the city's top restaurants. You'll also be minutes from Global Affairs Canada, the National Gallery, the National Research Council, and the Alexandra Bridge to Gatineau. Surrounded by embassies, this neighborhood is lively yet calm, offering both energy and peace of mind. Each of the four generous units features 2 bedrooms, renovated bathrooms, and full kitchens, complete with five appliances, including in-unit washers and dryers, perfect for professionals seeking comfort and convenience. Two units even boast classic fireplaces and skylights, adding charm and character. With near-zero vacancy and current tenants working in the area, this building offers steady, reliable rental income. Additional perks include: separate hydro meters, positive cash flow with room to grow, and strong potential for long-term appreciation in one of Ottawa's most in-demand rental markets. Whether you're an investor looking for a turnkey income property or a buyer seeking a prime location, this is a rare opportunity that truly has it all! (id:60083)
Avenue North Realty Inc.
308 - 1000 Wellington Street W
Ottawa, Ontario
Welcome to The Eddy, an iconic LEED Platinum-certified building offering sustainable, modern living in Hintonburg, one of Ottawa's most sought-after neighbourhoods. This spacious 2-bedroom, 2- FULL bathroom condo, with 965 sq ft of contemporary space, is designed for those who appreciate a balance of urban living and eco-conscious design. Featuring sleek, minimalist finishes, the unit boasts exposed 9-foot concrete ceilings, warm hardwood floors, and expansive windows that flood the space with natural light. The open-concept living and dining area flows effortlessly into a chef-inspired kitchen, equipped with quartz countertops, top-of-the-line stainless steel appliances, and a large island perfect for meals and social gatherings. Enjoy quiet moments from the living room with a view of greenery, where natural light pours in throughout the day. The layout includes a huge walk-in pantry that could easily be transformed back into a den/work-from-home office or reading nook. The spacious primary bedroom offers a walk-in closet and private ensuite bathroom, while the second bedroom is perfect for guests or working from home. The condo also features in-unit laundry, underground parking, and a storage locker, while residents of The Eddy have access to a rooftop terrace with a BBQ, lounge seating, and stunning views of the Ottawa River and Gatineau Hills that can be used to host your own private parties. Just a short walk to vibrant local gems like Maker House Co and The Third, pop downstairs to Capital Cold Press or across the street to Tooth & Nail Brewery, you'll have everything you need to embrace the Hintonburg lifestyle. Bayview LRT station is just a short walk away, making travel throughout Ottawa effortless. Living at The Eddy is more than owning a condo it's about embracing a connected, urban lifestyle with an emphasis on sustainability and community. (id:60083)
Sutton Group - Ottawa Realty
6 - 2086 Valin Street
Ottawa, Ontario
Centrally located in the heart of Orléans, this charming 2-bedroom, 1.5-bathroom condo offers unbeatable convenience - just steps from public transit, shopping, parks, and great schools. Situated on the second floor of a well-maintained three-story building, this owner-occupied, move-in-ready unit features hardwood floors throughout, large windows that fill the space with natural sunlight, and a private balcony - perfect for a small garden or your morning coffee. With reasonable condo fees (including water) and average monthly costs of approximately $90 for hydro and $45 for gas, this home is both comfortable and affordable. Ideal for first-time buyers or those looking to downsize, this meticulously cared-for condo is priced to sell quickly. Status certificate available upon request - book your showing today! (id:60083)
RE/MAX Delta Realty
36 Ontario Street
Ottawa, Ontario
Experience modern luxury and smart investing at 36 Ontario Street - a 2016-built triplex that pairs upscale design and finishes with ~$124K+ in annual rental income, all just steps from the Rideau River and walking distance to every amenity you can think of! Tucked away on a quiet street just steps from the Rideau River, parks, and public transit and only minutes to downtown Ottawa - this property delivers both lifestyle appeal and investment value in a thriving up-and-coming area. Offering approximately ~7,500Sq.Ft of interior space including basement, each unit showcases upscale finishes, including hardwood flooring, quartz countertops, custom kitchen cabinetry, 9-foot ceilings, and oversized windows that flood the interiors with natural light. The exterior is equally striking with a stone façade, four balconies, a garage, a rooftop patio that comfortably hosts 20+ guests and a modern exterior camera system for added security. Unit 1: 3 bedrooms, main-floor office, 3 full bathrooms, and exclusive rooftop access. Unit 2: 5 bedrooms plus den/office, 3.5 bathrooms, 3 separate entrances, and cold storage room. Unit 3: 4 bedrooms plus den, and 2.5 bathrooms. Unit 2 presents a straightforward path to a fourplex conversion already roughed in for a kitchen and has a separate entrance. Looking ahead, the City of Ottawa's proposed zoning bylaw changes - expanding permissions for three-storey buildings across more neighbourhoods create opportunities for professional office use or mixed-use redevelopment. With strong income, modern finishes, and flexible future potential, 36 Ontario Street is a rare opportunity in the heart of Ottawa. (id:60083)
Real Broker Ontario Ltd.

