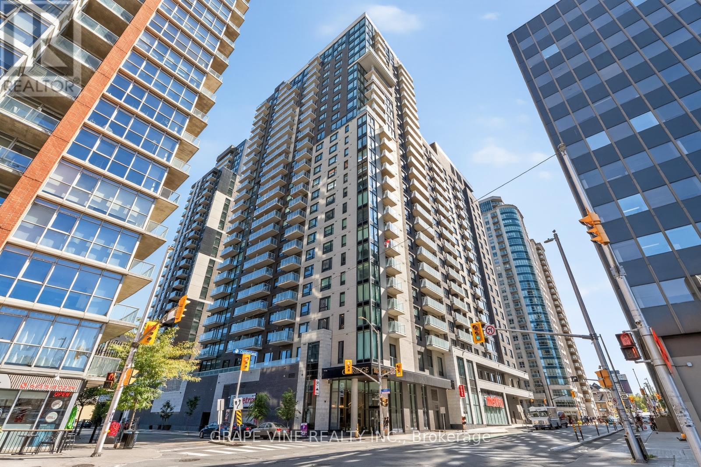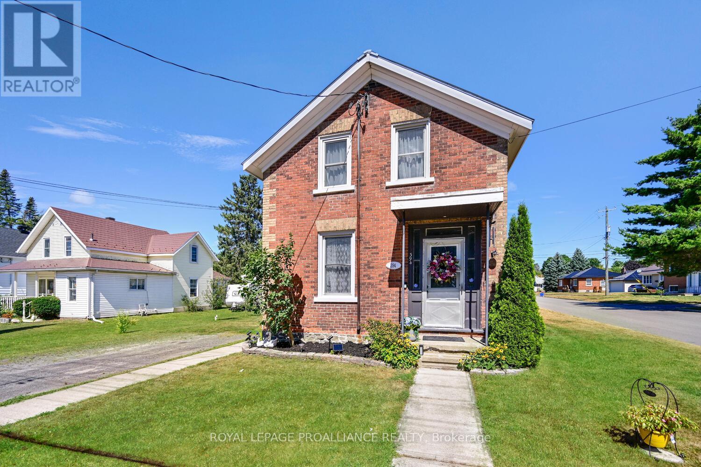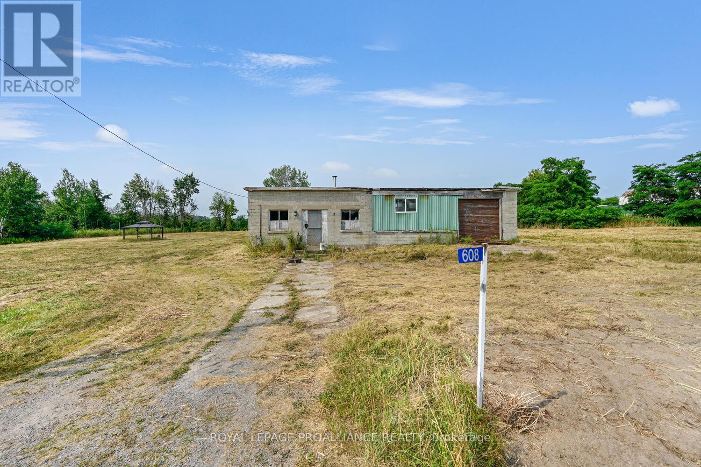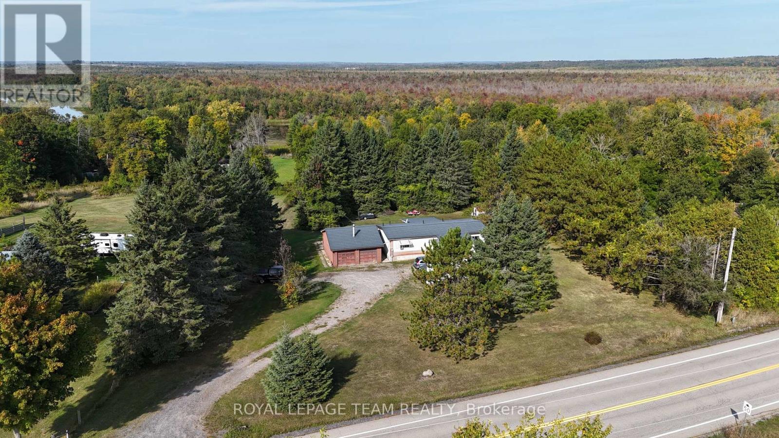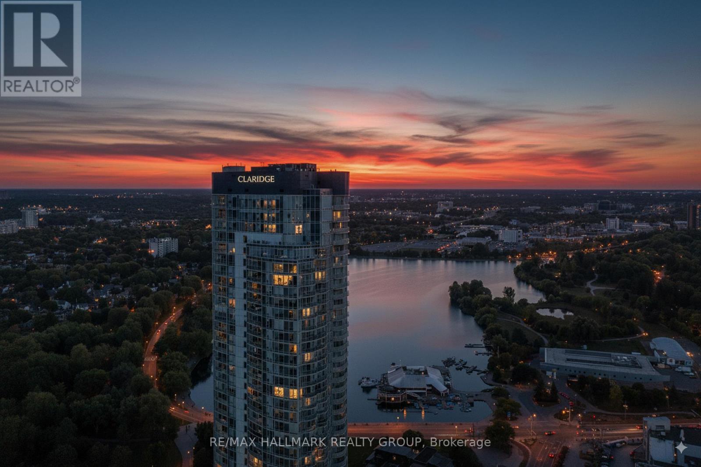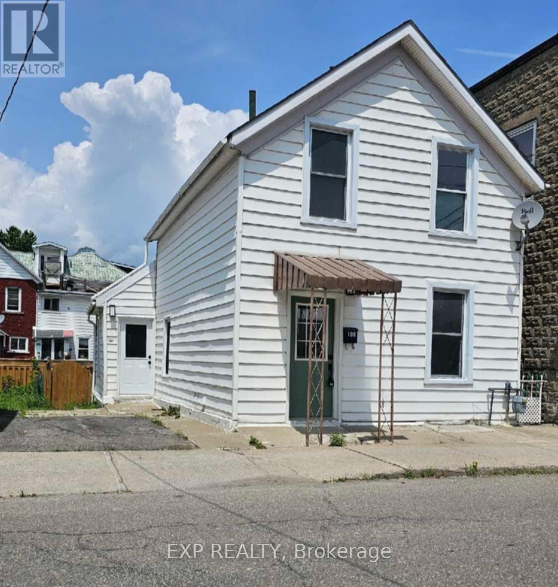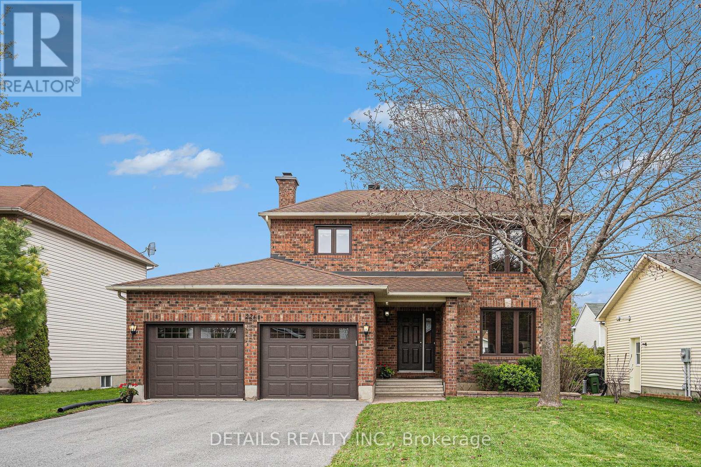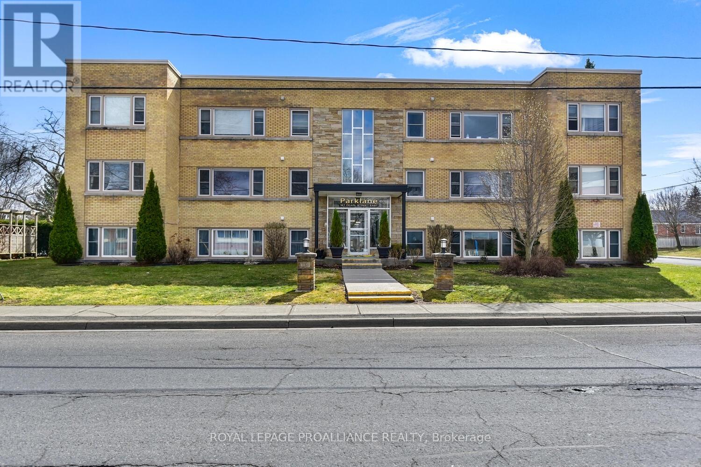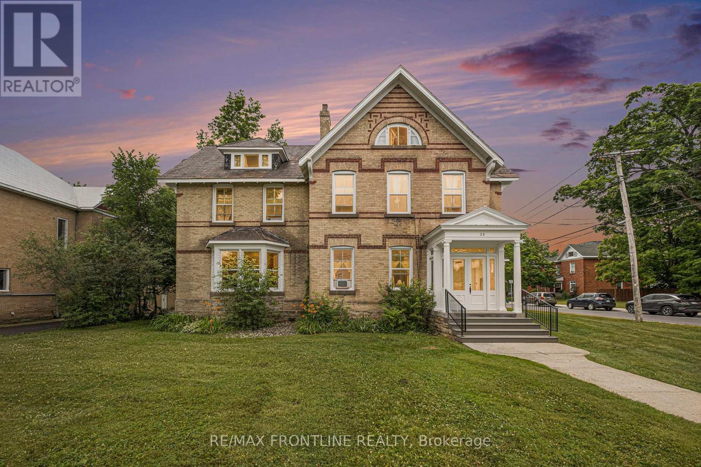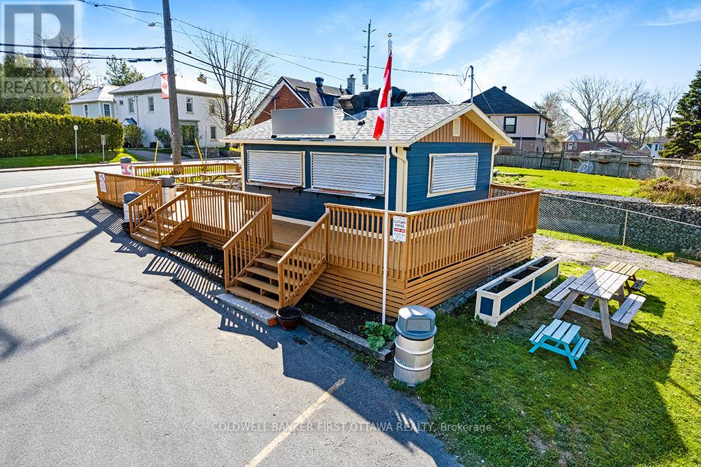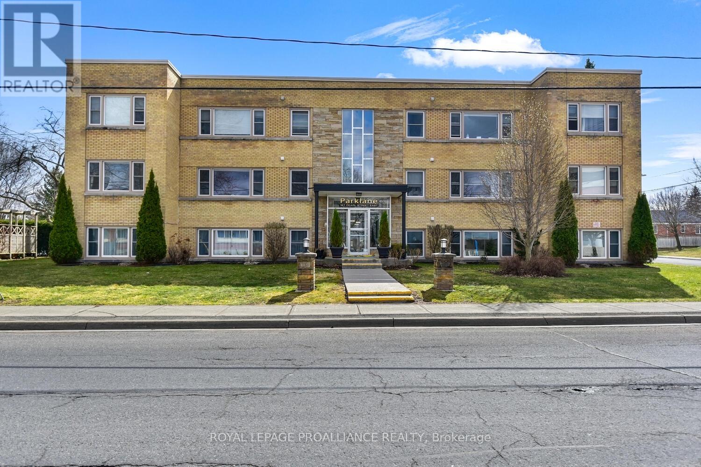501 - 340 Queen Street
Ottawa, Ontario
Welcome to this spacious 875 sq ft condo a perfect fit for couples, young professionals, or savvy investors. This modern 2-bedroom unit features sleek hardwood flooring throughout, a contemporary kitchen with quartz countertops and backsplash, pot lights, and five stainless steel appliances. Enjoy the added convenience of in-unit laundry with a washer and dryer. Located just minutes from Parliament Hill, the Ottawa River, LeBreton Flats, and an array of shops and restaurants, you'll love being at the center of it all. Plus, this building is directly connected to both a grocery store and the LRT, making daily errands and commuting a breeze. Residents enjoy top-tier amenities including 24-hour security, a fitness centre, indoor pool, party lounge, theater room, boardroom, guest suite, and access to an expansive outdoor patio with BBQs ideal for entertaining. Parking is available at an additional cost. Don't miss your chance to own in one of Ottawa's most connected and convenient locations! NO CONDO FEES FOR 2 YEARS! (id:60083)
Grape Vine Realty Inc.
601 - 180 George Street
Ottawa, Ontario
Welcome to your perfect urban oasis! This stylish 675 sq ft, 1-bedroom condo is ideal for students, first-time buyers, or savvy investors looking for a prime downtown location. Step inside to find hardwood flooring throughout, quartz countertops and backsplash, sleek contemporary cabinetry, pot lights, five stainless steel kitchen appliances and the convenient in-unit laundry. West-facing windows flood the space with natural light, creating a warm and inviting atmosphere. The spacious bathroom includes a large linen closet a rare and practical bonus. Enjoy resort-style living with a full suite of amenities: a fitness centre, indoor pool, party lounge, movie theatre, boardroom, guest suite, rooftop terrace, and an outdoor patio with BBQs perfect for entertaining. Best of all? There's a grocery store right in the building no need to step outside to pick up essentials! Unbeatable location just minutes from Ottawa U, the Rideau Centre, LRT transit, Byward Market, the Rideau Canal, and countless shops, cafés, and restaurants. Don't miss your chance to own a beautiful, low-maintenance condo in the heart of Ottawa's vibrant core. Book your showing today! (id:60083)
Grape Vine Realty Inc.
394 Park Street E
Prescott, Ontario
Positioned on an oversized town lot and just three blocks from the Prescott Golf Course, this charming 4-bedroom, 2-storey brick home (circa 1900) is ready for its next chapter.Step inside to a bright, welcoming foyer where your eyes are immediately drawn to the elegant banister leading upstairs. The main floor showcases gleaming hardwood floors throughout, a spacious living room, and a large dining room --- perfect for entertaining. The eat-in kitchen is generous in size and filled with natural light, with direct access to a private backyard oasis featuring a deck, gazebo, and a large portion of fencing for privacy. Also on this level, you will find a versatile den/office and a convenient 2-piece bath with laundry.Upstairs, four sizeable bedrooms await, including a primary bedroom with access to a 4-piece cheater ensuite. The basement has been spray-foamed for both waterproofing and warmth, making it dry, energy-efficient, and ideal for ample storage. Practical features include a low-maintenance brick exterior, durable metal roof, and a deep 62 x 138 lot with fenced space ideal for children or pets. A separate outbuilding designed like a garage but suited for storage offers plenty of room for outdoor equipment or seasonal furniture.All of this is just steps from the majestic St. Lawrence River, schools, parks, the Marina, and historic Fort Wellington. Truly a wonderful opportunity in the heart of Prescott! (id:60083)
Royal LePage Proalliance Realty
608 Froom Road
Edwardsburgh/cardinal, Ontario
Welcome to this exceptional 2.5-acre building lot, offering versatility, history, and potential. One of the standout features is the impressive 40 x 100 steel frame building AND originally a circa (1949) one-room schoolhouse, later transformed into a massive workshop. This unique structure offers abundant possibilities for storage, workspace, or creative projects.The building is equipped with a gas line and a newer electrical panel. While there is currently no well or septic on the property, the site presents an ideal opportunity to either renovate the existing building or clear it to construct your dream home. The 40 x 100 steel frame building is ideal for storage of all kinds - boats, cars, etc. The combination of both provide endless possibilities. Set in a desirable location within reasonable proximity to essential amenities, schools, and local attractions, this high-and-dry property combines rural charm with everyday convenience. Whether you're a homeowner, entrepreneur, or visionary, this property is ready to bring your plans to life. (id:60083)
Royal LePage Proalliance Realty
1482 Ferguson Falls Road
Drummond/north Elmsley, Ontario
Welcome to this peaceful modular bungalow, nestled on 1.7 private acres among towering pines. With 3 bedrooms and 2 bathrooms, including a primary suite with its own ensuite this home blends everyday comfort with the calming beauty of nature. One of the bedrooms even features a sliding patio door that opens onto a quiet deck, where you can listen to the birds, feel the breeze drift through the trees, and soak in the warm sun. A cheater door connects directly to the 3-piece bath for added convenience. Inside, two inviting sunrooms offer the perfect perch to watch the seasons change, while the walkout basement with oversized 9.5-ft doors provides ample storage for recreational toys and equipment. A two-car garage/workshop with 250-amp service (600 volts total for whole property) is a dream for hobbyists or those who need workspace and storage. Practical updates include a high-grade steel roof installed in 2010 with a 50-year warranty for long-lasting peace of mind. Outdoor enthusiasts will love the deeded right of way to the Mississippi River, plus the quick access to Temple's Sugar Bush and Ferguson Falls Community Centre with boat launch just a minute away. With Carleton Place only 15 minutes, Perth 20 minutes, and Ottawa just 35 minutes, you're tucked into quiet tranquility while still connected to everything. Whether you're seeking a peaceful retreat, recreational lifestyle, or space to create, this property offers it all. Come experience the calm for yourself. (id:60083)
Royal LePage Team Realty
3407 - 805 Carling Avenue
Ottawa, Ontario
Introducing the coveted New Safdie Model at Claridge Icon - Ottawa's tallest residential tower, rising elegantly above West Centre Town. This modern masterpiece redefines luxury condo living with flawless design, panoramic views, and an unrivalled lifestyle. Step inside to discover an open-concept layout adorned with floor-to-ceiling, wall-to-wall windows, immersing the residence in natural light while framing breathtaking southeast vistas of Dow's Lake, the city skyline, and beyond. Multiple access points lead to a spectacular wraparound balcony, the perfect stage for entertaining or enjoying serene morning coffees above the city. The gourmet kitchen is a showcase of refined minimalism, featuring sleek white cabinetry, premium integrated appliances including two built-in ovens, a cooktop, and a built-in coffee machine, all anchored by a stylish breakfast bar. Flow seamlessly into the expansive living and dining area where rich hardwood floors and clean architectural lines create an ambiance of understated elegance. Retreat to the serene primary suite, complete with a spacious walk-in closet and spa-inspired ensuite boasting a walk-in rain shower. A second bedroom and a luxurious 4-piece bath with rain shower provide comfort and versatility, while in-unit laundry adds convenience. This residence is complemented by two underground parking spaces & a storage locker, ensuring both practicality and prestige. Claridge Icon residents enjoy a curated collection of world-class amenities including 24hr concierge, indoor pool, sauna, fitness centre, rooftop terrace with community BBQs, elegant party & meeting rooms, guest suites for visiting friends & family and ample visitor parking. Situated at the nexus of culture and convenience, you are steps from the Rideau Canal, NCC walking trails, vibrant Little Italy with its cafés and restaurants and enjoy the ease of effortless public transit access right at your doorstep. (id:60083)
RE/MAX Hallmark Realty Group
108 George Street
Brockville, Ontario
Brockville the entrance to the 1000 Islands, .... Welcome to 108 George Street, a beautifully updated home in the heart of Brockville! Nestled just steps away from the breathtaking St. Lawrence River, this property offers unparalleled access to scenic waterfront parks, vibrant walking trails, and an array of recreational activities. Enjoy the convenience of living near the renowned Brock Trail, perfect for cycling and leisurely strolls, as well as the historic Brockville Arts Centre, where you can indulge in live performances and cultural events. This prime location ensures you are always close to the best that Brockville has to offer. Inside, this home has been extensively updated, offering a modern and stylish interior while maintaining its original charm. The bright and inviting living spaces are move-in ready, providing both comfort and functionality for any homeowner. Step outside to find a fully fenced-in yard, ideal for children, pets, and outdoor gatherings. Additionally, the property includes parking for up to two vehicles a rare and valuable feature in this central location. Don't miss the opportunity to own this charming and updated home in a sought-after area of Brockville. Schedule your private showing today! Have an Incredible Day today and Thank you for looking at 108 George St. Brockville. (id:60083)
Exp Realty
221 Macdougall Street
Russell, Ontario
This is the one you have been waiting for. The original owners have taken great care of this home and are now ready to pass it on to another lucky family. Located in a sought after neighbourhood in the Village of Russell, this home is within walking distance of many schools, churches, the arena, library and the village core. There are hardwood floors throughout the main living areas, hardwood stairs overlooking the spacious entry and softwood in the family room. The bedrooms are very generous in size, each with plenty of closet space. The primary bedroom boasts a walk in closet as well as a 4 piece ensuite bath. On the main level, there is a formal living room, dining room and a cozy family room off of the eat-in kitchen. The basement offers a nice recreation room and a good sized den or office, ideal for working from home or a craft room as well as a huge unfinished area for a great workshop or storage area. Outside the fenced yard has plenty of room for the kids to play or have a pool installed. There is lots of room for parking with the large driveway and two car attached garage. (id:60083)
Details Realty Inc.
11 - 167 Pearl Street E
Brockville, Ontario
Looking for convenient and affordable upscale 2 bedroom condo within walking distance to downtown, St Lawrence River, waterfront parks and walking paths? This tasteful freshly painted and renovated condo with an open plan will impress. A quiet 11 unit building adds to the appeal along with in unit laundry, intercom, assigned parking, storage locker and outdoor patio and BBQ area. Enjoy the homey feel to this exceptional south facing, end unit. The kitchen with maple cabinetry, quartz countertops, undermount sink, stainless steel appliances opens to the dining/living rooms. Enjoy the stylish 4 piece bath with similar quartz top vanity and maple cabinetry consistent with the kitchen, large soaker tub and ceramic tile floor. The condo fees include your heating as well as outdoor landscaping and snow removal. For investors, this would be a great condo to add to your portfolio. Located just across and east of the Brockville General Hospital it would be attractive as a rental unit for a hospital employee. This is a 2 1/2 storey building with secure front or rear entry with intercom. You will be proud to call this affordable condo home. Property is currently tenanted, 24 hours notice for all showings is required. Photos are from a similar unit. (id:60083)
Royal LePage Proalliance Realty
38 Drummond Street W
Perth, Ontario
The moment you walk through the grand entrance of this well-preserved gem-you will fall in love - some apartments with their own unique fireplace, some even two! This fully tenanted 7 unit multi-residential investment property is located across from the Perth hospital on the nicest street in Perth! This enchanting Victorian home is a rare blend of timeless elegance and modern comfort. From the moment you step inside, you're welcomed by the rich character of yesteryear soaring ceilings, intricate grand mouldings, and original gleaming hardwood floors that have been lovingly maintained. Each room tells a story, with unique fireplaces that serve as both beautiful focal points and cozy gathering spaces. While the home retains all the charm of its era stained glass accents, ornate woodwork, and graceful architectural details it has been thoughtfully updated with modern wiring and essential amenities. Pride of ownership is evident throughout this well-maintained 7-unit investment property. Tenants enjoy ample storage, including a detached coach house garage with a spacious loft and a clean, dry basement equipped with shared laundry. Significant upgrades completed in 2019/2020 include all-new hydro meters, updated breaker panels, and a full electrical rewire ensuring safety, efficiency, and long-term value. This is a turnkey opportunity with solid infrastructure and lasting appeal. Main Floor: 1-2bedroom; 2-1bedroom. Second Floor: Bachelor; 2-1bedroom. Third Floor 1-2bedroom (id:60083)
RE/MAX Frontline Realty
106 Broadway Street W
Merrickville-Wolford, Ontario
Established turnkey fast food business includes 0.8 acre town lot. Located in high-traffic and tourist area of historical Merrickville that's known for its local artisans and picturesque Rideau Canal Locks. Attractive and welcoming take-out building was all renovated in 2006 from top to bottom in 2006. Then in 2022, $80,000 updates completed in kitchen. Steady stream of customers pass by the busy corner, that is one block from the Rideau River. You have plenty of on-site parking plus large deck for outdoor dining sets and lawn for picnic tables. Significant customer base with loyal local patrons and visitors who are always happy to enjoy the savory delights. Business has growth potential plus lucrative and rewarding investment for the entrepreneur who shares the same love for quality food and excellent customer service. High-quality equipment ensures smooth operations to offer efficient customer service. Everything set up for you and ready to go. Whether you're an experienced restaurateur looking to expand locations or a foodie looking for a fresh new venture, this is the perfect place to step into a thriving business. Municipal water service. Septic system. Electric service is 200 amp. High speed internet available and excellent cell service. (id:60083)
Coldwell Banker First Ottawa Realty
8 - 167 Pearl Street E
Brockville, Ontario
Looking for convenient and affordable upscale 2 bedroom condo within walking distance to downtown, St Lawrence River, waterfront parks and walking paths? This tasteful freshly painted and renovated condo with an open plan will impress. A quiet 11 unit building adds to the appeal along with in unit laundry, intercom, assigned parking, storage locker and outdoor patio and BBQ area. Enjoy the homey feel to this exceptional south facing, end unit. The kitchen with maple cabinetry, quartz countertops, undermount sink, stainless steel appliances opens to the dining/living rooms. Enjoy the stylish 4 piece bath with similar quartz top vanity and maple cabinetry consistent with the kitchen, large soaker tub and ceramic tile floor. The condo fees include your heating as well as outdoor landscaping and snow removal. For investors, this would be a great condo to add to your portfolio. Located just across and east of the Brockville General Hospital it would be attractive as a rental unit for a hospital employee. This is a 2 1/2 storey building with secure front or rear entry with intercom. You will be proud to call this affordable condo home. Property is currently tenanted, 24 hours notice for all showings is required. Photos are from a similar unit. (id:60083)
Royal LePage Proalliance Realty


