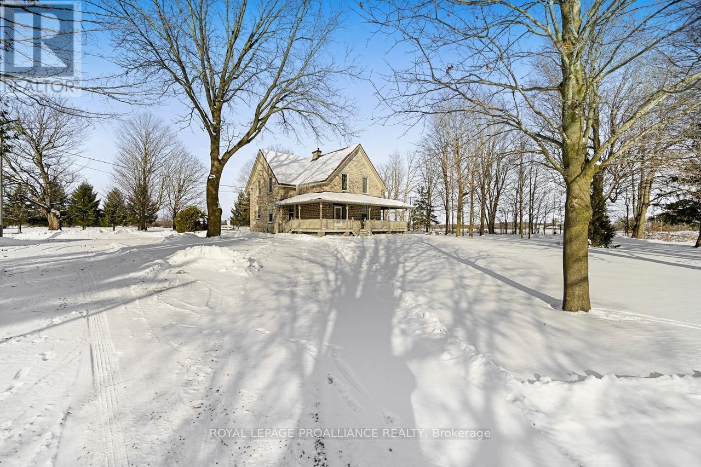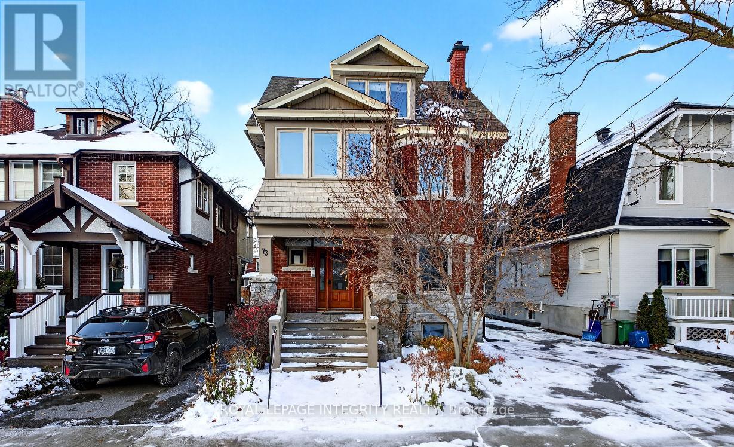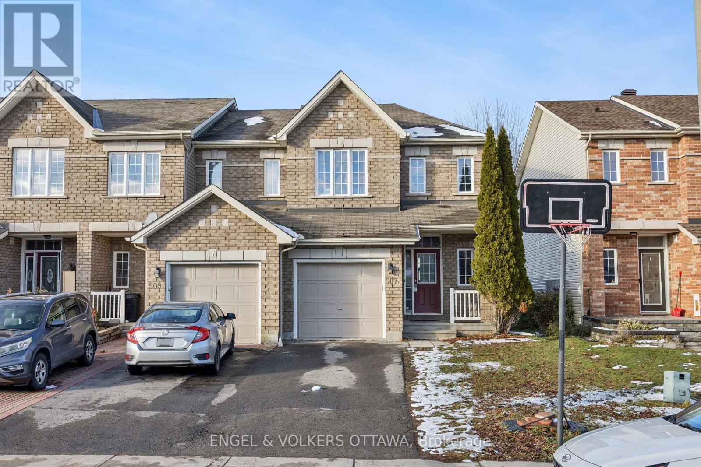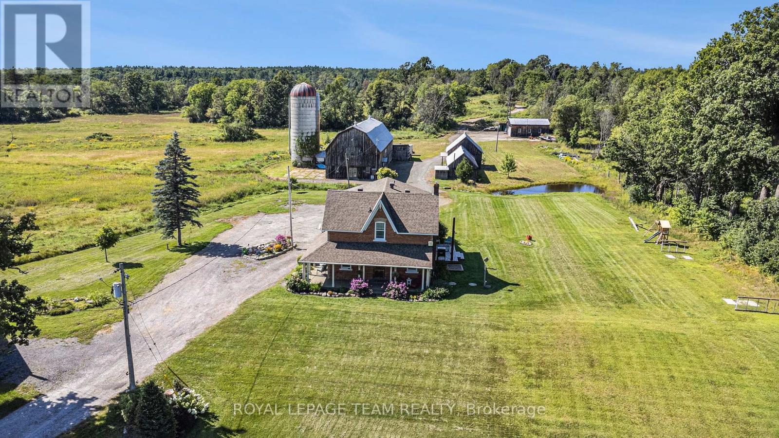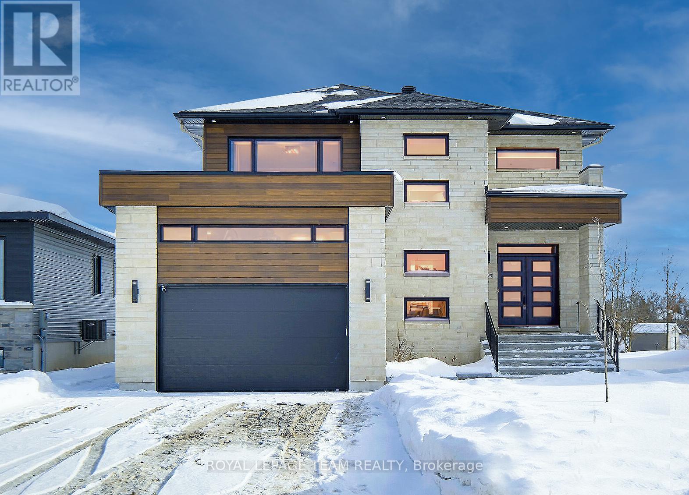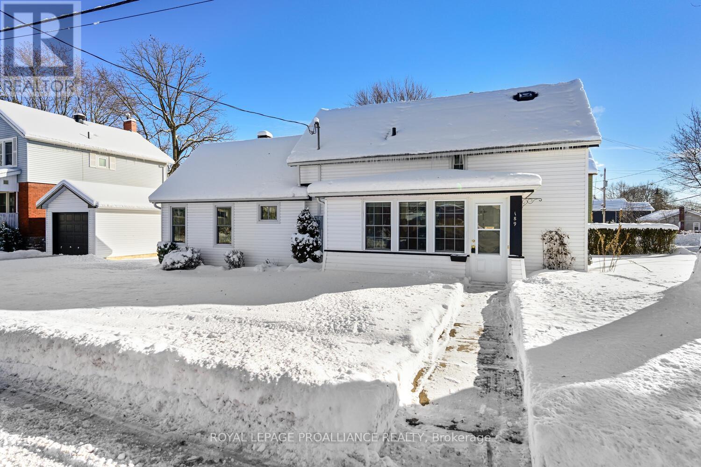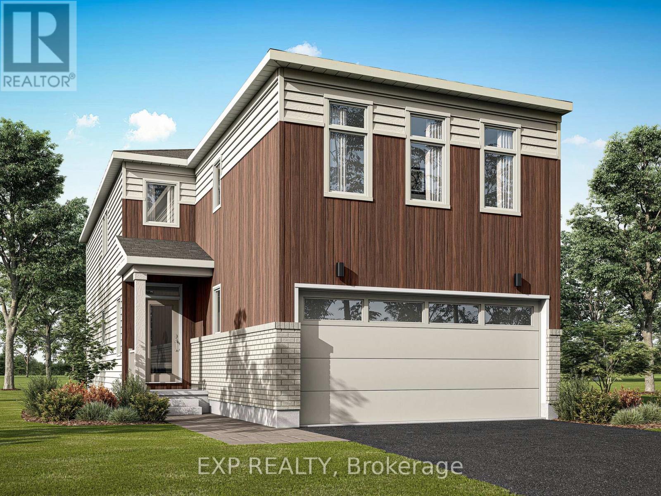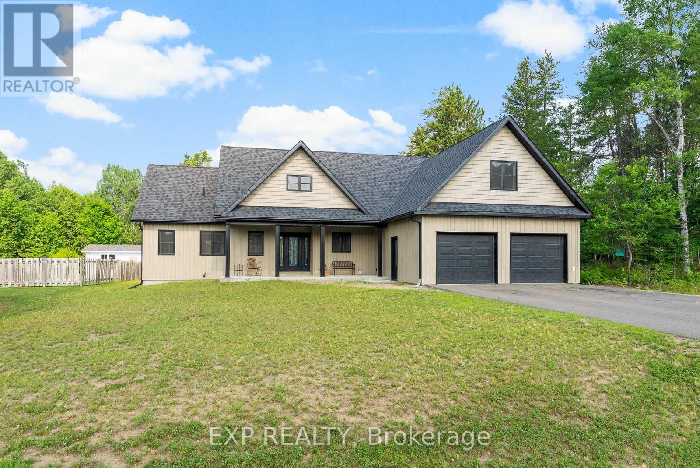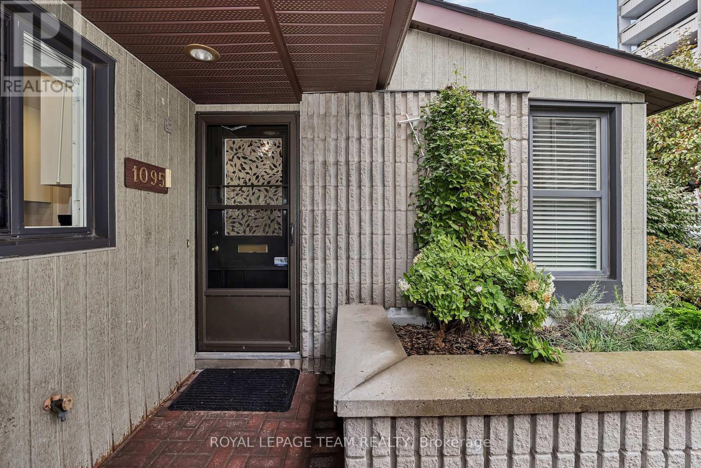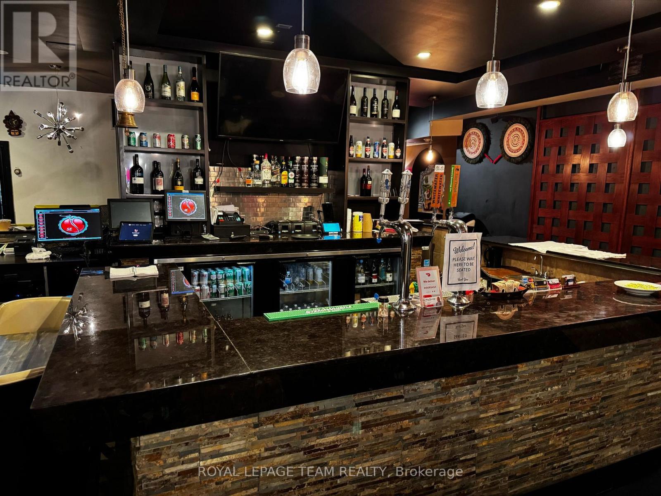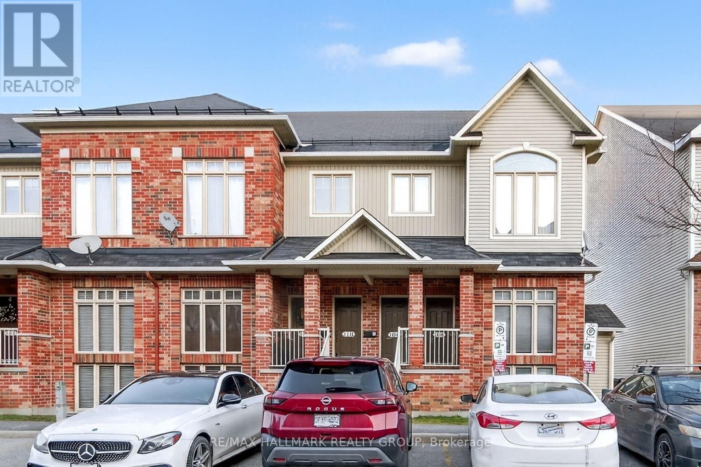3132 County Road 27 Road
Elizabethtown-Kitley, Ontario
There is nothing more charming - or more romantic -than life in a country century stone home. It embodies a simpler era and a more peaceful way of living. This magnificent circa-1867 home is perfectly positioned a good distance from the road & nestled on a spectacular 1.5-acre lot. Its the perfect blend of preserved history and modern comfort, offering all the updates and conveniences of today, while maintaining its timeless character. Picture yourself on the wrap around verandah, sipping your morning coffee or unwinding in the evening as you take in the tranquil surroundings. Step inside the grand front foyer, where your eyes are immediately drawn to the impressive solid staircase, soaring 10-foot ceilings, and deep window sills - all hallmarks of classic craftsmanship.The expansive dining room flows seamlessly into a cozy family room, anchored by a charming wood stove, that is sure to become a gathering spot for family and friends. The large, eat-in kitchen is a chef's dream, featuring abundant cabinetry and generous counter space. Also on this level, you will find a convenient mudroom, laundry area, and a 3-piece bath. A secondary staircase from the kitchen leads to the upper level, where you'll locate four spacious bedrooms with beautifully refinished original pine flooring. The lower level offers a pleasant surprise - an additional bedroom and TV area, plus ample storage and utility space in an unfinished portion. Proceed now to the outside... to your private backyard oasis: a gorgeous patio area , with a refreshing in-ground pool ...the perfect setting for summer entertaining or quiet relaxation.The property also includes a double car garage, a tool shed, and a dedicated dog run, offering both functionality and convenience for modern country living.This remarkable home truly captures the spirit of country living, combining elegance, comfort, and the timeless beauty of a bygone era. (id:60083)
Royal LePage Proalliance Realty
73 Renfrew Avenue
Ottawa, Ontario
Discover an exceptional investment opportunity in the heart of the Glebe with this legal, fully turnkey, fully rented 5plex, essentially rebuilt from the ground up in 2017. Featuring 2 spacious 2 bedroom units and 3 bright 1 bedroom units each equipped with in unit laundry. This property offers modern finishes, quality construction throughout, and strong tenant appeal. With stable long term tenants and annual rent increases already in place, the building provides reliable, steadily growing income. Ideally located just steps from shops, restaurants, parks, and the Canal, it sits in one of Ottawa's most sought after rental markets. A rare chance to own a premium, low maintenance investment property in an unbeatable location a true value for investors seeking dependable returns and long term growth.View featured sheets for more information. (id:60083)
Royal LePage Integrity Realty
507 Salzburg Drive
Ottawa, Ontario
This bright and spacious end-unit townhome-one of the largest models on the street-is perfectly located on a quiet dead-end road, just steps from grocery stores, restaurants, schools, and everyday conveniences. The main level offers hardwood floors, a cozy gas fireplace, and a functional galley-style kitchen, all freshly painted and move-in ready. Upstairs, you'll find three bedrooms including a generous primary suite with double-door entry, a walk-in closet, and a private ensuite, along with an open loft that can easily be converted into a fourth bedroom, home office, or playroom. The finished basement adds valuable living space, and the fully fenced backyard provides privacy for relaxing or entertaining. A fantastic opportunity in an incredibly convenient, walkable location. (id:60083)
Engel & Volkers Ottawa
20468 7
Tay Valley, Ontario
Experience the allure of country living with this stunning 112-acre farm situated at 20468 Highway 7, just 15 minutes from Perth. This charming century home, expanded in 2013, offers three spacious bedrooms and two bathrooms. Inside, you'll find a welcoming country eat-in kitchen, a main floor laundry, hardwood and tile flooring, and two cozy gas fireplaces. Outdoors, enjoy a wrap-around porch and picturesque rolling hills that create a tranquil setting. The property includes cultivated land, multiple outbuildings, a one-car attached garage, and a two-car detached garage. An oversized heated workshop provides plenty of space for projects and storage. Modern upgrades include newer windows, a Generac generator, a 200-amp electrical panel, a water treatment system, and a septic system installed in 2013. The main bathroom features a luxurious clawfoot tub and walk-in shower. This property is ideal for those seeking a perfect combination of rustic charm and modern convenience in a peaceful rural environment. (id:60083)
Royal LePage Team Realty
504 Barrage Street
Casselman, Ontario
No need to pack up for the weekend, fun starts at home! This stunning 2022-built waterfront home offers year-round enjoyment with open-concept living, modern finishes, and expansive windows that bring the outdoors in. With 3+1 Bedrooms, a fully finished lower level, and zero carpets, it's both elegant and low maintenance. The primarily flat lot includes erosion-controlled sloped access to the water, making every season one to enjoy. Downstairs features a separate Bedroom, full Bath, Laundry suite, and spacious Rec Room ideal for guests or multi-generational living. Whether you're entertaining, relaxing, or heading out on the water, you're already where you want to be. All the benefits of waterfront life and close to the amenities of Casselman. (id:60083)
Royal LePage Team Realty
189 James Street E
Brockville, Ontario
Here is a wonderful opportunity for a first-time home buyer! You won't want to miss seeing 189 James Street East ... its charm will capture you, from the moment you step through the lovely enclosed front porch, finished in warm pine. This welcoming space is perfect for coats, shoes, or simply enjoying your morning coffee. Step into the circa (1900) portion of the home, where a spacious living room invites you to relax and unwind. The large eat-in kitchen is ready for your personal touches and design ideas, with all appliances being included. A (2004) addition expanded the home beautifully, adding a generous and accessible primary bedroom with a 4-piece ensuite. The main level also features a convenient 2-piece powder room. Upstairs, you will find a roomy landing area - leading to two bedrooms (or one bedroom and an office) and a smaller 4-piece bathroom. The upper level offers great potential and is ready for some updating to suit your style.The cellar is an unfinished area that houses the homes mechanicals. Outside, you will be delighted by the newer (2014) oversized single-car garage, offering excellent value and additional storage. The yard is meticulously maintained, featuring a large side deck and mature hedges that provide privacy. There is even a charming corner clothesline a nostalgic touch of country living. The exterior of the home is virtually maintenance free with vinyl siding, newer windows and a roof that is very good condition. Forced air natural gas heating and central A/C for warmth and comfort. An added bonus is a 1994 survey, which will be handed over to a new buyer. There is a LOT of VALUE in this home.... book your showing soon ! (id:60083)
Royal LePage Proalliance Realty
1040 De Pencier Drive
North Grenville, Ontario
Welcome to The Vibrance a 2153 sqft 3bed + loft/3Bath beautifully designed home that perfectly blends style and functionality. There is still time to choose your finishes and make this home your own with $20,000 design center bonus! From the moment you step onto the charming front porch, you'll be greeted by a private foyer with a spacious closet and a convenient powder room. The modern kitchen is both stylish and functional, featuring and a bright breakfast area, perfect for casual dining. Overlooking the kitchen is the great room, where patio doors allow natural light to pour in and offer seamless access to the backyard. The second level is where you will find the primary suite, featuring dual walk-in closets and a private ensuite. Three additional bedrooms plus loft provides plenty of space for family or guests, all conveniently located near the main bath and the second-floor laundry room for added convenience. With its premium finishes, open-concept design, and thoughtful details. The Vibrance is the perfect home for modern living. Don't miss this opportunity! (id:60083)
Exp Realty
51 Yantha Crescent
Madawaska Valley, Ontario
Prepare to be amazed by this stunning craftsman-style home that seamlessly blends modern farmhouse aesthetics with functional design. This 3-bed, 2-full-bath residence features custom ash cabinetry in the kitchen, complemented by elegant quartz countertops and stainless steel appliances. The kitchen opens up to a spacious dining and living area, adorned with hardwood floors and a beautiful propane-fired fusion stone fireplace, complete with a 100-year-old barn beam mantle. This inviting space overlooks a generous backyard, perfect for outdoor enjoyment.The master suite, located on one wing of the home, boasts a large walk-in closet and a three-piece ensuite bathroom. On the opposite wing, you'll find two additional spacious bedrooms, each with ample closet space, as well as a shared three-piece bath. Conveniently, the laundry is located on the main level, providing easy access to the large two-car garage. Don't miss the bonus loft space, which offers endless possibilities for customization. The lower level is also a blank canvas, allowing you to design it to your liking. Nestled in a quiet neighbourhood, this home is just a short walk from all amenities, with schools of all levels nearby. The western-facing backyard provides exceptional opportunities for relaxation and evening entertainment. Enjoy year-round recreation right at your doorstep. Spend your days boating, paddling, or fishing on beautiful Kamaniskeg Lake, with a public boat launch conveniently located in town. Explore nearby ATV and OFSC snowmobile trails, or add some thrill with whitewater rafting on the Madawaska River. Tee off at the golf course in Killaloe, unwind at local beaches, or discover the areas many scenic hiking and biking trails. Whether you're seeking outdoor adventure or small-town serenity, Barrys Bay offers a warm, nature-rich lifestyle. With excellent schools and a growing healthcare facility, this vibrant community supports both leisure and everyday living. (id:60083)
Exp Realty
17 Providence Place
Ottawa, Ontario
Step into this bright and welcoming three bedroom townhome tucked into one of Barrhaven's most friendly neighbourhoods. This warm and inviting home offers comfortable living spaces, plenty of natural light and a beautifully landscaped yard. The main floor features a bright kitchen with ample counter space, a dedicated dining area and a comfortable living room with a cozy fireplace. There is also a versatile open area beside the living and dining room that works well as a home office, reading nook or small sitting space. A convenient powder room completes this level. The backyard is private and beautifully landscaped with a deck, landscaping and mature plantings, creating a peaceful outdoor space perfect for relaxing or entertaining. Upstairs you will find three good sized bedrooms and a well kept full bathroom. The lower level offers a spacious recreation room with a second fireplace along with a large laundry and storage area. The home was freshly painted, giving it a welcoming feel throughout. The attached single car garage has access from both the front and the back. The back door opens directly into the yard, making it easy to bring tools, gardening supplies, bikes, sports gear or larger items through without going through the house. It also offers convenience for hobbyists, yard work, home projects and anyone who appreciates practical access and extra flexibility. The neighbourhood is quiet with low traffic and caring neighbours. It is close to parks, walking and running paths, transit, shopping and a wide range of everyday amenities. It is an established area known for convenience, friendliness and easy living. Important maintenance items have been completed including a new roof in 2023, driveway and new garage floor in 2024, landscaping front and back 2021, and basement carpet, tile and blinds in 2025.24 hour irrevocable on all offers please. (id:60083)
Royal LePage Team Realty
1095 Ambleside Drive
Ottawa, Ontario
Open House - Sunday Dec. 21st (2-4) Rare opportunity to own one of only nine executive townhomes with river views at Ambleside One! Offering over 1,730 sq. ft. of renovated living space, this home is set in a private location with no rear neighbours-your own peaceful paradise in the city. Simply unpack & enjoy a property thoughtfully updated for the most meticulous buyer.The open-concept main level features soaring cathedral ceilings, hardwood floors, a striking gas fireplace, and a walkout to a private balcony overlooking the Ottawa River and parkway, buffered by mature trees. A versatile main-level room functions perfectly as a den, playroom, or additional bedroom, providing flexibility for your lifestyle.The ground-level walkout opens to a fenced yard-ideal for entertaining, gardening, or relaxing outdoors-with easy access to NCC pathways for walking, biking, or skiing. Renovations include removal of popcorn ceilings, pot lights with dimmers, and sound insulation in all bedrooms. The primary suite features double closets and a beautifully updated ensuite with a glass walk-in shower. The lower bathroom offers a custom Laurysen vanity w quartz countertop, while the large bedroom showcases oak hardwood and mirrored closet doors.The refreshed kitchen includes solid maple cabinetry, granite counters, and newer appliances. The condo corporation has completed key updates: high-efficiency furnace, roof (south facing), bathroom fans, newer windows, and a modern gas fireplace insert. Ambleside One is a true all-inclusive, pet-friendly community with Bell Fibe internet/TV, heat, hydro, and water included, plus resort-style amenities: indoor saltwater pool, gym, sauna, library, guest suites, party room, workshop, car wash, and tuck shop. Underground parking (#263) is conveniently located near the door on level two. Easy access to the future LRT, river pathways, and city conveniences-this rare home offers space, privacy, and lifestyle in one exceptional package. (id:60083)
Royal LePage Team Realty
100 - 271 Dalhousie Street
Ottawa, Ontario
Welcome to the exceptional restaurant Kochin Kitchen in a great location at the heart of Ottawa's bustling ByWard Market! Price to SELL! Don't miss this rare chance to own a thriving restaurant. Nestled in a historic building that captures the essence of By-ward Markets rich heritage, creates a warm and welcoming atmosphere for clients and customers alike. Steps away from Ottawa University, Parliament, office buildings, and popular tourist destinations. Also the location is surrounded by high-rise condominiums within a walking distance, occupied by students and residents, and well-known hotels, including Marriott, Andaz, Les Suites, and Le Germain Hotel, ensuring a steady stream of tourists and professionals. Restaurant facility includes traditional entrance/reception/Bar, large dining area for about 80 people, operationally efficient kitchen includes, large 18 feet Hood, 10 burner stove, Girdle, Fryer, dish washing station, Steamer, movable storage stands, large single burner, cold station/salad fridge, Freezers, two walk in fridges, Beer cooling line/tap and fridge, glass cleaner, owned POSs, two dough machines, large men's/women's washrooms, a small office, and a preparation room and many more. You have the freedom to design the interior to suit your specific needs whether that means cozy dining areas. Showings require minimum of 24 hours' notice subject to availability, between 10AM-4PM. Future growth potential is great. Take advantage of this high-demand, high-rewarding business location. with City of Ottawa permit the patio can be made into usage. Excellent exposure, great layout, and move-in ready! Seize this incredible opportunity . (id:60083)
Royal LePage Team Realty
104 - 1512 Walkley Road
Ottawa, Ontario
Bright and beautifully maintained 2 bed, 1.5 bath end unit stacked condo in a prime location steps to transit, shopping, parks, restaurants, and schools. Flooded with natural light, the main level features an open concept living and dining area with hardwood floors, a convenient partial bath, main floor laundry, and a spacious eat-in kitchen with direct access to your covered balcony. The lower level welcomes you into a spacious and inviting family room with an oversized two-storey window, followed by a large primary bedroom with a walk-in closet and 4-piece ensuite, a well-sized second bedroom, and a practical storage/utility room. Freshly painted throughout, this home is truly move in ready. The exclusive parking space is located directly in front of the unit for added convenience. A fantastic opportunity for first time buyers, downsizers, and investors alike. This end-unit gem offers comfort, accessibility, and everyday convenience all in one. (id:60083)
RE/MAX Hallmark Realty Group

