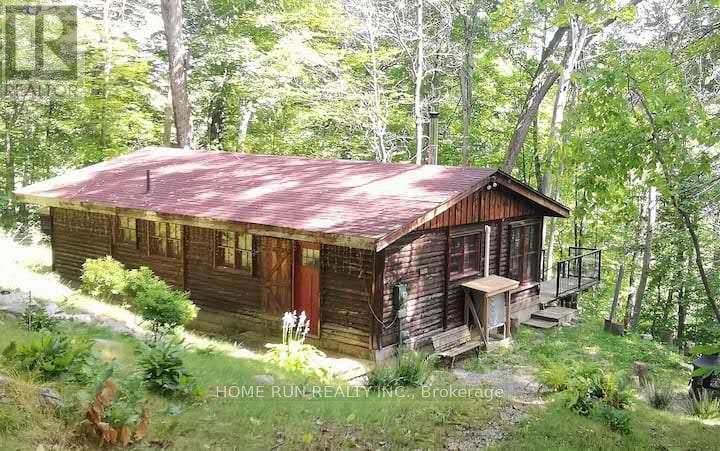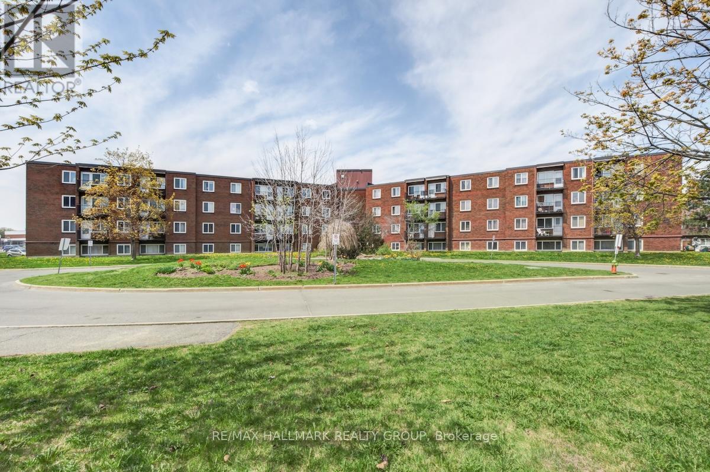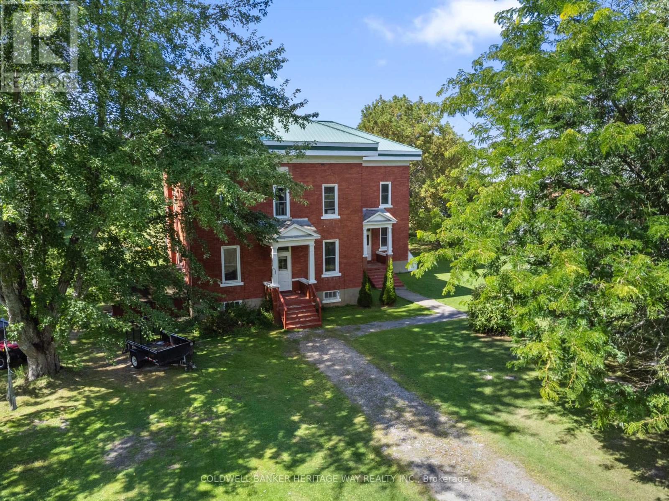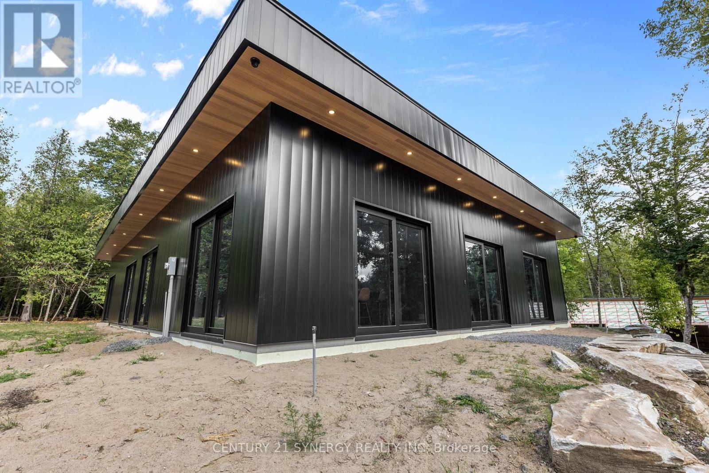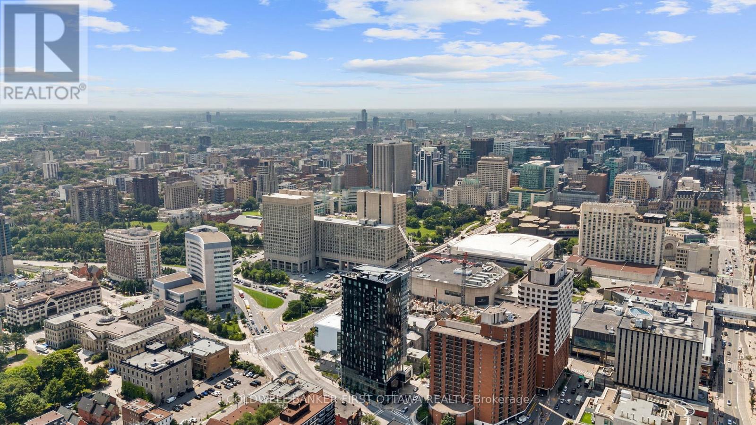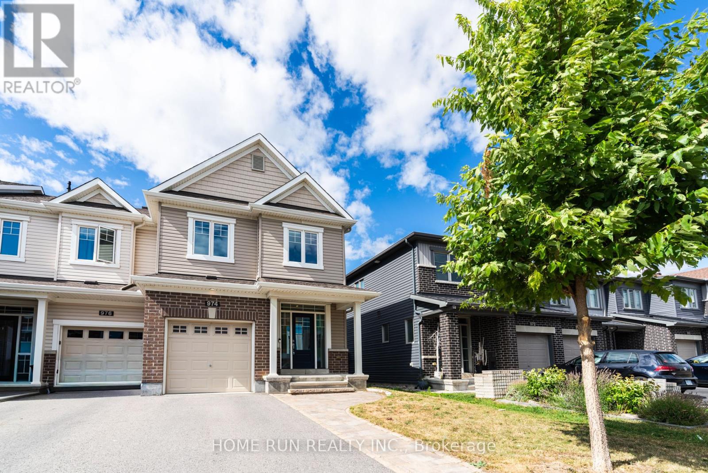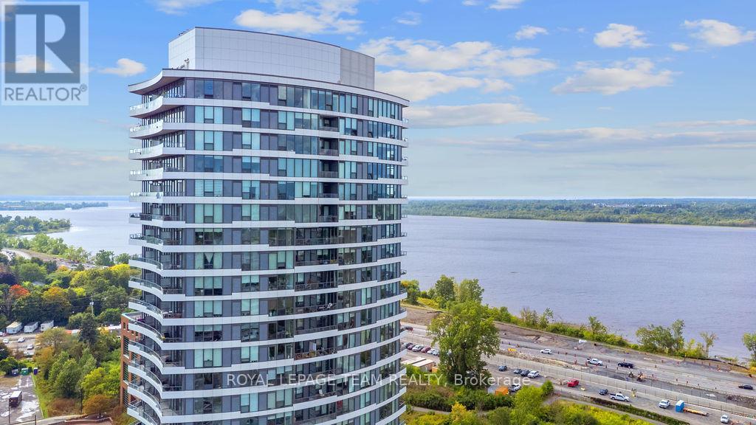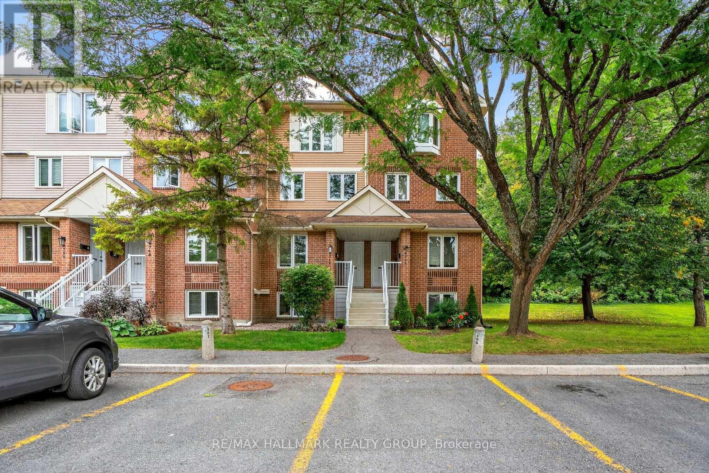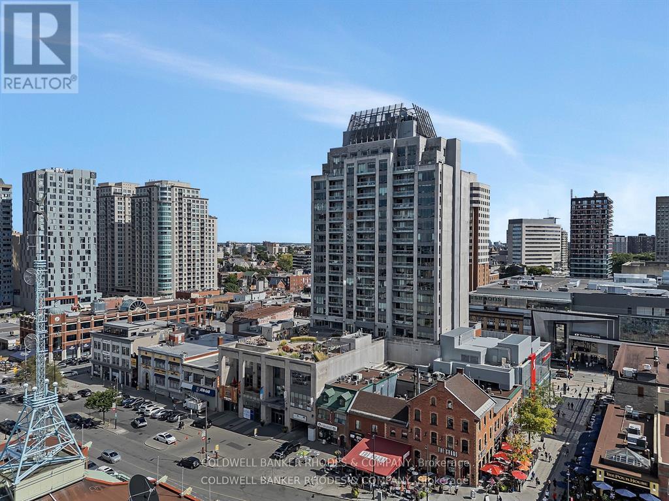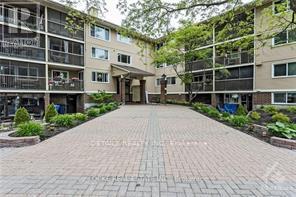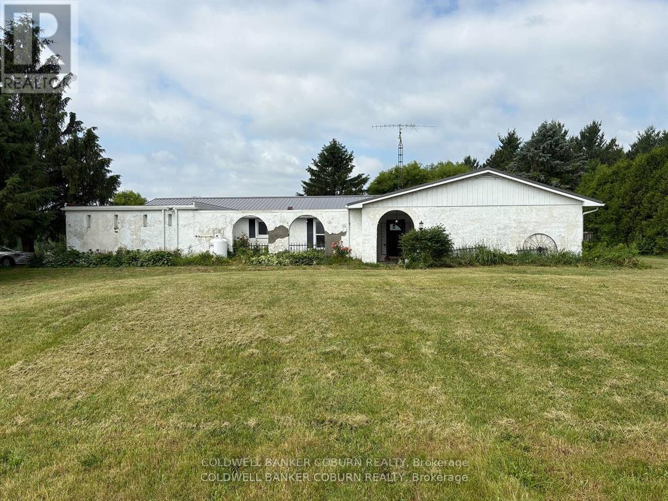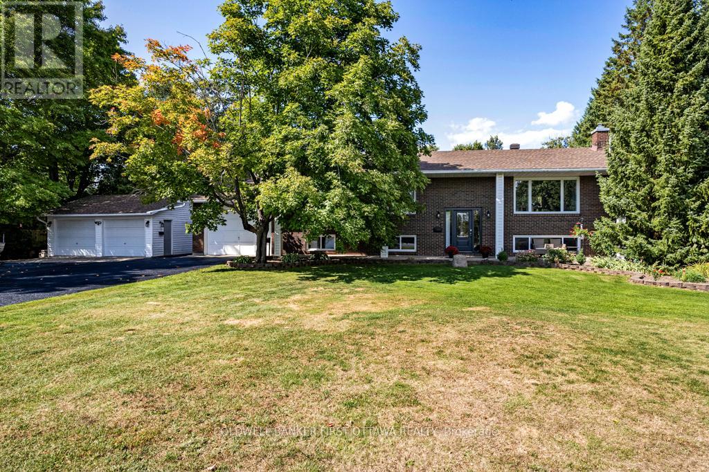2335 Calabogie Road
Greater Madawaska, Ontario
Nestled on a huge lot, just 40 minutes from Ottawa, this charming water front 4 season cottage is enveloped by a lush green oasis on a 1.23 ACRE of land, offering fantastic privacy and a direct connection to nature. Surrounded by towering trees and the soothing sounds of the Madawaska River, this retreat blends rustic charm with modern comfort. Inside, the two bedroom, two bathroom space boasts an open-concept design with a soaring cathedral ceiling, creating an airy, light-filled ambiance. Gather around the acoustic fireplace for cozy evenings, or unwind in the big sunroom where sunlight streams in year-round. Foam insulation in the roof and under the floor, Recent installed air source heating pump/air conditioner, plus the baseboard heater and wood furnace make it really comfortable no matter in the cold winter and hot summer. Step outside to the huge deck facing the river, complete with a contemporary deck handrail ideal for dining, stargazing, or simply soaking in the serene views. The property features a private dock on the Madawaska River, where very clear water invites you to enjoy fishing, swimming, and boating on the quiet, peaceful river. Practical amenities include high-speed internet(perfect for vacation stays or remote work),abundant parking space, and a new air-source heat pump for year-round comfort. Whether you are kayaking at dawn, working from the sunroom, or savoring the stillness of your green oasis, this cottage offers a rare blend of adventure and seclusion. Calabogie Peaks Ski resort and Motorsports park in a very short driving distance. A true sanctuary where memories are made. (id:60083)
Home Run Realty Inc.
401c - 2041 Arrowsmith Drive
Ottawa, Ontario
Bright and inviting 2-bedroom, 1-bath condo in the heart of Beacon Hill South, perfectly situated close to Blair LRT, schools, parks, shopping, and major highways. This well-maintained end unit features beautiful hardwood flooring throughout and a galley-style kitchen with stainless steel appliances, ample cabinetry, and generous counter space, flowing seamlessly into the spacious living and dining area ideal for everyday living or entertaining. Two generous bedrooms offer comfort and flexibility, while the full bathroom is conveniently located nearby. Step outside to your private balcony, a cozy retreat for morning coffee or relaxing evenings while enjoying peaceful views. Additional perks include a storage locker and an assigned surface parking space. Residents have access to building amenities such as a sauna and outdoor pool, perfect for enjoying the summer months. With its bright living spaces, functional kitchen, and central location, this condo offers unbeatable convenience and value for first-time buyers, investors, or those looking to downsize. (id:60083)
RE/MAX Hallmark Realty Group
391 Mount St-Patrick Road
Greater Madawaska, Ontario
Endless Possibilities Await here at 391 Mount St-Patrick Rd! Whether you have a large family, are looking for multi generational living, wanting to run your own Creekside B&B or simply want to escape the hustle and bustle of city living in a unique and historic home, this house is for you. Meticulously maintained, this sprawling 6 bedroom house is located along Constant Creek a short drive from recreational town of Calabogie and approximately 20 minutes from Renfrew. Recent updates include; windows (2018), entire roof structure & metal (2004), septic (2006), 2 furnaces (2019), WETT certificates (2025), paint (2025), water treatment (2019). Heat source is F/A wood and oil (2 separate furnaces) with all the required wood stacked conveniently in the basement for the 25/26 heating season. The home is also wired with a generator panel and includes 9000W generator that runs the essentials and most of the main level. Start enjoying country living in this charming home! (id:60083)
Coldwell Banker Heritage Way Realty Inc.
1840 Eady Road
Horton, Ontario
Welcome to 1840 Eady, a newly built residence that combines modern craftsmanship, durability, and refined design. Every detail has been thoughtfully planned to deliver both comfort and performance, creating a home that is as practical as it is beautiful.The seamless open layout is anchored by a full designer kitchen with sleek finishes, bar fridge, and generous workspace. A separate prep kitchen adds rare convenience, perfect for entertaining or daily living. Radiant in-floor heating flows beneath polished cement floors, blending comfort with a striking modern aesthetic. Hurricane-grade windows gives the interiors natural light while offering strength and peace of mind. Built on a durable ICF foundation and finished with torch-down sloped roofing, the home is designed to stand the test of time. Its exterior showcases Havelock metal siding with a 25-year warranty, complemented by contemporary glass garage doors ready for installation. All doors carry a 10-year warranty, underscoring the commitment to quality. The oversized garage, currently unfinished, has been prepped for heated flooring with foam insulation already on site. Additional features include a ventless washer/dryer combo, generator piping for security, and forward-thinking design that ensures long-term value. To enhance its appeal, an application is in progress for an additional 1.5 acres, offering expanded opportunities for the future. 1840 Eady is more than a new build, it is a statement of modern living, where thoughtful design meets enduring craftsmanship. For those seeking a home that offers both elevated style and resilience, this property delivers on every level. (id:60083)
Century 21 Synergy Realty Inc
1605 - 20 Daly Street
Ottawa, Ontario
LOCATION, LUXURY, AMENITIES AND TREMENDOUS VALUE! Its all here at Art Haus, the luxury condo development perched atop the Le Germain Hotel in Ottawa. This bright, open 1 bedroom, 1 bathroom condo offers sleek, modern influences including hardwood floors throughout, built in appliances, quartz countertops and stunning views of the City from the 16th floor. Walk to literally EVERYTHING including Ottawa U, Rideau Centre, the Byward Market, Parliament and just steps from the transit system. Building amenities include rooftop terrace, lounge and gym. 2018 built building with only 89 private residences...this may be the best value in downtown Ottawa! (id:60083)
Coldwell Banker First Ottawa Realty
974 Kilbirnie Drive
Ottawa, Ontario
Welcome to this beautifully maintained townhouse offering 2,084 Sqft of modern living space in a highly desirable, family-friendly neighborhood. The open-concept main floor features hardwood flooring, a chefs kitchen with an oversized island, stainless steel appliances (including a brand-new dishwasher), and a walk-in pantry with exceptional storage. The spacious living and dining areas flow seamlessly, perfect for both everyday living and entertaining. Upstairs, you'll find three generous bedrooms, including a bright primary suite with a walk-in closet and stylish ensuite. A convenient laundry room and full bath complete the second floor. The finished basement offers a large recreation room and a two-piece bathroom ideal for movie nights, a playroom, or a home gym. Step outside to a fully fenced backyard with no direct rear neighbors, backing onto St. Benedict School. The yard provides both privacy and open views, with a quiet setting on evenings and weekends, making it ideal for family enjoyment. Perfectly located across from Wazoson Public School and minutes from parks, shopping, and transit, this home combines space, style, and an unbeatable location. Don't miss out on this fantastic opportunity! (id:60083)
Home Run Realty Inc.
1107 - 485 Richmond Road
Ottawa, Ontario
City Life, Village Feel! Welcome to Upper West in the heart of Ottawa's sought-after Westboro Village, where vibrant city living is right at your doorstep. This trendy 1-bedroom condo showcases expansive windows, high ceilings, engineered hardwood and tile flooring, a modern kitchen with dark cabinetry and granite countertops, a spacious bedroom, sleek 3-piece bathroom, in-unit laundry with 6 appliances, and a private balcony offering northeast views of the Ottawa River and city skyline. One storage locker is included, and residents enjoy access to premium amenities such as a party room/lounge, fitness centre, large terrace, and guest suite. Cool, contemporary, and connected living at its finest. Live, work, shop and play. (id:60083)
Royal LePage Team Realty
B - 6746 Jeanne Darc Boulevard
Ottawa, Ontario
Looking for quiet serenity, this beautifully maintained 2 bedroom, 1.5 bath upper level condo offers a bright, carpet free interior with fresh paint throughout, nestled at the quiet end of a forest-backed complex. Enjoy a spacious open-concept living/dining area with a cozy wood burning fireplace and opens to a private balcony with peaceful views of green space. A sunny eat-in kitchen and convenient powder room complete the main level. Upstairs features a generous primary bedroom with wall-to-wall closets and its own private balcony, a full bathroom, a bright second bedroom, and in-unit laundry/storage. Steps from playgrounds, Ottawa river, bike path, trails, Petrie Island Beach, and walking distance to transit, grocery, LCBO, and more. With easy access to Place dOrléans Mall, Centrum Plaza, and the LRT this creates a rare opportunity to own in a highly desirable location surrounded by natural beauty and everyday amenities. (id:60083)
RE/MAX Hallmark Realty Group
502 - 90 George Street
Ottawa, Ontario
Luxury living at its best! Impeccably presented and attractively appointed 2 bedroom, 2 full bathroom unit with panoramic views of Ottawa's most notable landmarks.... Chateau Laurier, Parliament's Peace Tower, National Art Gallery, Notre Dame Cathedral, Byword Market Mall and so much more on a backdrop of the Gatineau Hills! Convenience and lifestyle awaits in this light filled, smartly designed corner unit of 1276 sq ft (apx). Welcoming city views provide a lovely backdrop for the open concept main living space featuring a flexible floor plan. Beautifully appointed kitchen accented by granite counters, wood cabinetry, a raised breakfast bar and recently replaced stainless steel appliances. The interchangeable living and dining areas offer generous entertaining and relaxation spaces, both with views onto the heart of Ottawa. With a sizeable ensuite bathroom featuring walk-in shower and soaker tub plus a walk-in closet, the primary bedroom is grand enough for a king size bed and accompanying furniture. Positioned on the opposite end of the unit, the second bedroom benefits from direct western views. Completing the interior space is a 3 piece bathroom with smartly designed storage, generous coat closet and in-suite laundry. Spanning the dining room and primary bedroom and featuring eye catching views of the stunning terrace below, the balcony is the perfect outdoor space to enjoy cup of coffee, glass of wine and sunset views! Building amenities include concierge, indoor pool, hot tub, sauna, gym, meeting room, car wash, and a generous and beautifully kept terrace perfect for entertaining or enjoying the sunshine! A perfect mix of space and functionality, lifestyle and convenience! 24 hour irrevocable on offers. (id:60083)
Coldwell Banker Rhodes & Company
304 - 6376 Bilberry Drive N
Ottawa, Ontario
2 bedroom 2 bathroom one level END UNIT condo located steps from wilderness, Ottawa River, shopping, buses and quick access to HWY 417. Combined dining room and living room with custom made roller shade, laminate floors and access to patio doors that lead to a covered and screened in balcony with stunning view of woods and nature. Renovated custom kitchen 2019 with loads of countertops and cabinetry, convection oven and dishwasher 2019, ceramic back splash and luxury vinyl floors. Oversized walk-in pantry/storage closet. Master has laminate floors, wall of closets and 4pc ensuite. This is a very well run condo and a very clean and quiet building. Comes with storage unit. Access to bike storage room. 1 parking spot. Flooring: Laminate (id:60083)
Details Realty Inc.
1696 Merwin Lane
Augusta, Ontario
Welcome to 1696 Merwin Lane! This sprawling bungalow is situated on over 5.5 acres. The home is a two minute drive to the St.Lawrence River and close to all of Prescott's wonderful amenities including schools, stores, parks and beach. This home is in the hacienda style with stucco facade. The main living area features a bright and huge living room that faces the back of the property overlooking the meadow. The kitchen has updated cabinetry and granite counter tops. The dining room opens out to the living room - suitable for large family get togethers. The side entrance of the home opens up to a large screened in porch, mud room, powder room, walk-in pantry and a grand room that was once the garage. This room is currently being used for the pets but could easily become a new family room or an extra bedroom or office. The primary bedroom is bright and spacious with a large ensuite. The other two bedrooms are also a good size and share a newly updated bathroom. The outside of the home features a patio with built-in gazebo, a court yard near the front door and so many perennials that grow back year after year including hydrangeas and roses. There is a barn that offers 4 stalls, tack room and a large open area. (id:60083)
Coldwell Banker Coburn Realty
376 Napoleon Street
Carleton Place, Ontario
Country living, in town. On big treed acre, immaculate brick home offers wonderful family spaces both inside and out. The upgraded 3 +1 bedroom, 3 full bath home also has attached single garage plus detached double garage. You will be pleased with the tasteful palette found thru-out the home, creating sense of calm while enhancing all the natural light. Bright welcoming foyer has ceramic floor and double closet. Light-filled spacious living room opens to dining room, with patio doors to deck and BBQ gas hookup. Adjacent to dining and living room, modern contemporary kitchen sparkling with updates of ceramic floor, quartz countertops, pantry wall, island-breakfast bar and appliances. This home provides your family with ample storage such as the hallway's three closets. Primary suite overlooks private peaceful backyard and has double closet along with new 2025 luxury 3-pc ensuite with porcelain flooring. Two more good-size bedrooms, both have extra-large windows and closets. Main floor 4-pc bathroom marble vanity and ceramic floor. Lower level French doors open to generous family room with wall of windows and gas fireplace. You also have flex space for home office or gym. Lower level bedroom with closet; 3-pc bathroom has marble vanity and is combined with laundry centre that has storage. Family-sized mudroom provides more storage and door to attached garage. Upgrades include main floor windows 2022, lower level windows 2021 and front door 2022. Detached double garage insulated, heated and has hydro plus floor drains. Backyard a staycation oasis with large deck that includes hot tub and gazebo. The deck extends to above-ground 2021 pool, for endless summer fun. Large shed for storing garden gear and toys; the shed also has fenced area. In the evening, the family will enjoy gathering about the firepit for some s'mores. Hi-speed and cell service. Near all amenities, including schools and Mississippi River for boating and swimming. And, quick 20 min commute to Ottawa (id:60083)
Coldwell Banker First Ottawa Realty

