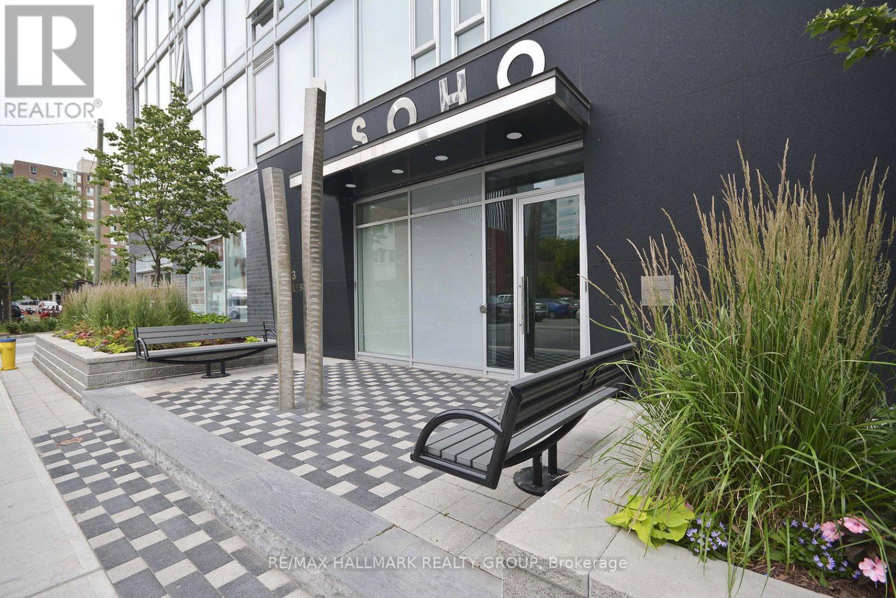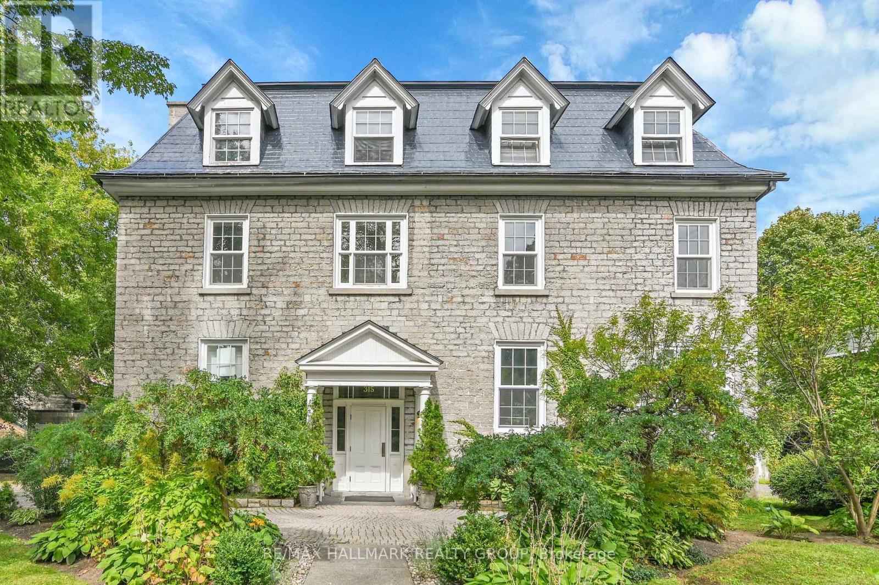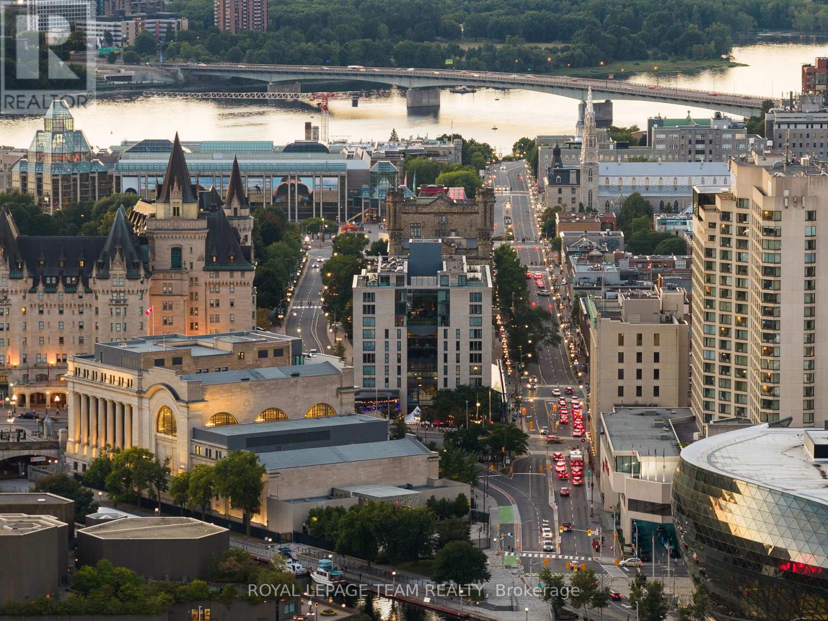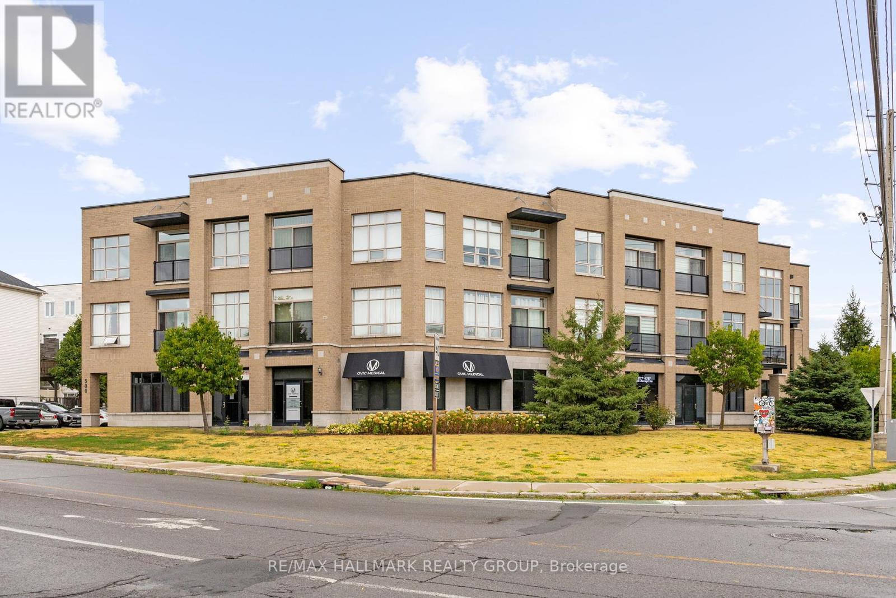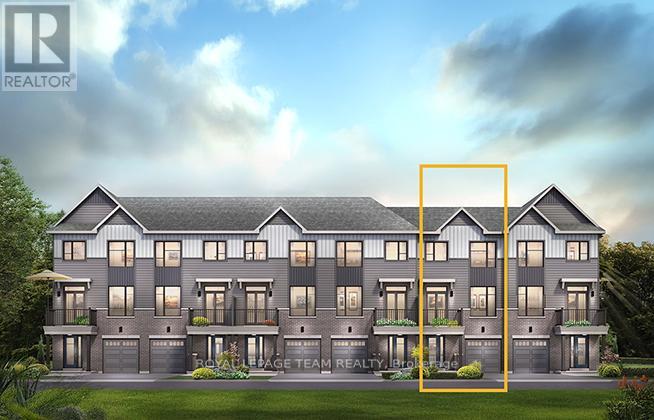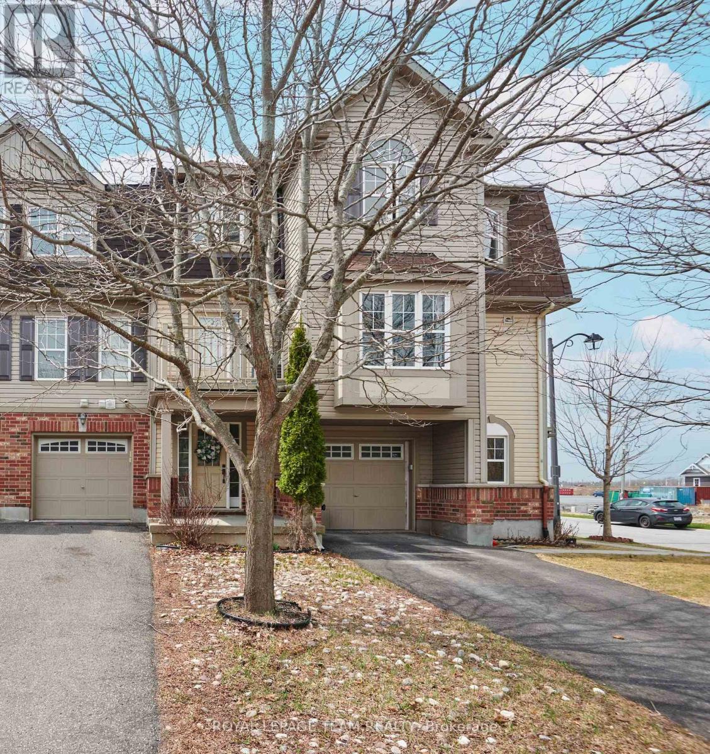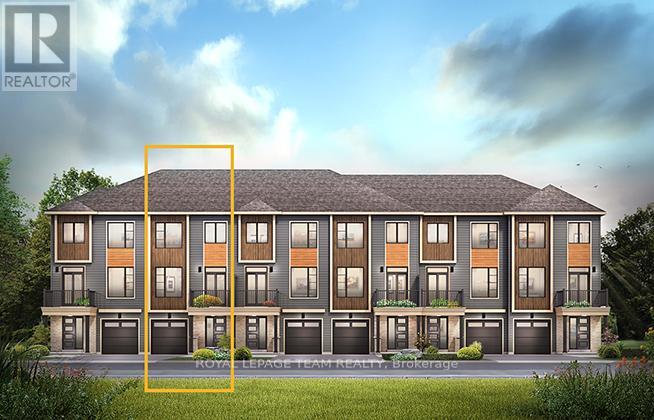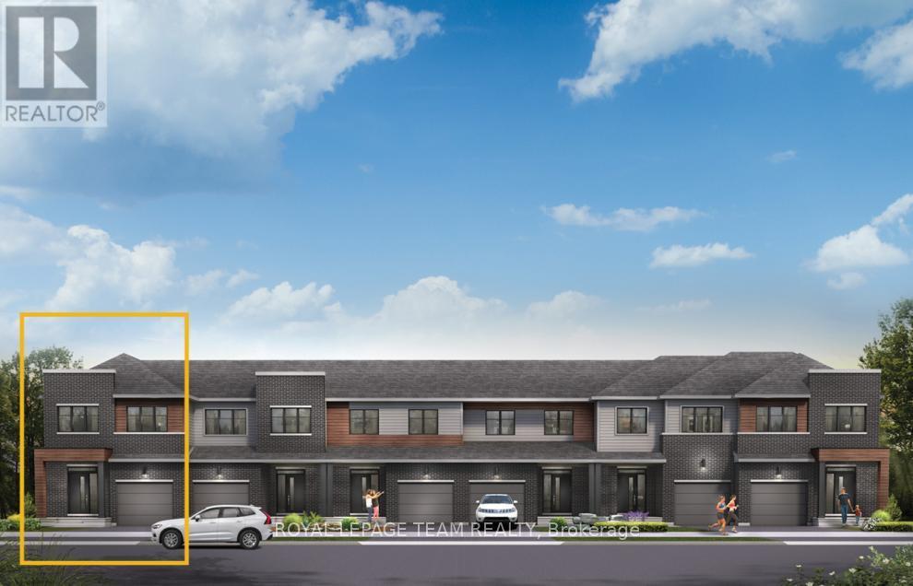201 - 300 Lisgar Street
Ottawa, Ontario
SOHO FALL PROMOTION - GET 2 YEARS OF CONDO FEES PAID FOR YOU AND FURNITURE INCLUDED* Welcome to hotel inspired living in the heart of downtown. This 1 bedroom + study unit features a designer kitchen w/built in European appliances & quartzcounter tops, a wall of floor to ceiling windows, and spa inspired oversized bathroom featuring a rain shower & exotic marble. The SOHO Lisgar defines modern boutique luxury boasting exclusive amenities including a private theatre, gym, sauna, party room with full kitchen, outdoor lap pool & hot tub and outdoor patio w/BBQ. Minimum 24hrs notice required for all showings. *some conditions may apply (id:60083)
RE/MAX Hallmark Realty Group
5 - 315 Daly Avenue
Ottawa, Ontario
A rare opportunity in a Heritage home nestled amidst the gardens and tree lined streets of historic, bustling Sandy Hill. This third floor walk up has plenty of character, with dramatic sloped walls and dormer windows within the mansard roof. Relax with a cup of coffee on the little balcony by the kitchen and wander back in time to imagine the history and nation building that happened here. Join a wonderful community and own your own pied a terre in this intimate and elegant edifice, just steps from downtown and Ottawa U. Co-Op fees cover property taxes, management, insurance, maintenance, heat & water. (id:60083)
RE/MAX Hallmark Realty Group
G207 - 700 Sussex Drive
Ottawa, Ontario
Discover a residence of rare distinction in Ottawas most prestigious address, 700 Sussex Drive on the Garden Level, 9th Floor. This 2,320 sf, coveted south-west corner suite offers an exceptional combination of space, design, and location, tailored for the discerning urban buyer. Step inside this open concept layout, meticulously renovated in 2018, where sophisticated design meets modern functionality. Floor to ceiling windows frame unparalleled 180 degree views of Ottawas most iconic landmarks, the Chateau Laurier, War Memorial, Senate of Canada Building, and Rideau Canal, each illuminated brilliantly at night. Look closer and appreciate the artistry and detail of the Chateau's historic gargoyles, a view few can claim. With 2 bedrooms plus a DEN, 2 full bathrooms, and a highly coveted TWO-car PARKING, including an EV CHARGER, this home blends elegance with convenience. In a market where two parking spaces are a rarity, this feature alone sets this suite apart. One of the buildings most prized amenities is the elevated 8th floor garden, a beautifully landscaped retreat featuring comfortable lounge areas, a barbecue station, and manicured garden. Its the perfect setting to relax, entertain, or to simply enjoy a peaceful moment outside in the middle of the city. Positioned just steps from Parliament Hill and the boutique shops and fine dining of the ByWard Market, residents also enjoy easy access to the Rideau Centre, including Farm Boy, LCBO, O-train and world-class retailers. This exclusive building is the finest in urban living that Ottawa has to offer, with 24-hour security and concierge services, premium amenities, large storage locker, bike room, business meeting and conference centre, exceptional management and attentive staff. (id:60083)
Royal LePage Team Realty
209 - 265 Poulin Avenue
Ottawa, Ontario
Welcome to your new home in beautiful Britannia! This inviting 1-bedroom condo offers the perfect balance of comfort and lifestyle. The open living and dining space flows to a private balcony ideal for relaxing mornings or evening gatherings. Outdoor enthusiasts will love the location, just steps from Britannia Beach, Mud Lake, and a network of scenic trails for every season. Enjoy peace of mind with heated indoor parking, brand-new windows (2021), and custom window coverings with blackout blinds for restful nights. With storage and laundry conveniently on the same floor and high-speed internet options from Rogers and Bell, this move-in ready condo checks all the boxes for a smart investment or a cozy retreat close to nature. (id:60083)
Royal LePage Team Realty
206 - 500 Claridge Drive
Ottawa, Ontario
Welcome to 500 Claridge Drive, Unit #206 - stunning two-storey condo built by Tega Homes, combining modern design, thoughtful upgrades, and an unbeatable location. With over 9-foot ceilings on both levels, two bedrooms, three bathrooms, two parking spaces, and an open, light-filled layout, this home offers the perfect balance of comfort, style, and function. Step inside to a sleek tiled foyer where a convenient powder room sits to your left, ideal for guests. Just a few steps forward, the kitchen opens up to your left, featuring all stainless steel appliances, plenty of storage, and your in-suite laundry tucked neatly inside. Matching tiled floors throughout the foyer, kitchen, and bathrooms add a sense of cohesion and elevate the sleek, modern design. The kitchens countertop bar flows naturally into the living area, offering space for up to four bar stools, making it a perfect spot for casual dining or entertaining friends. Beyond the kitchen, the home opens into a bright, airy living and dining space with tall ceilings and floor-to-ceiling windows that flood the area with natural light. From here, step out onto your private balcony with no front neighbours, where you can enjoy your morning coffee, unwind after a long day, or simply soak in the treetop surroundings. You'll notice hardwood flooring flows throughout. The second level leads to a spacious primary bedroom with a three-piece ensuite and a generous walk-in closet, large enough to accommodate a small desk or vanity. The second bedroom is equally inviting, featuring a beautiful skylight window that fills the space with warmth and brightness. Recent upgrades include a new furnace and A/C (2024) and fresh paint throughout (2023), making this home truly move-in ready. Perfectly situated in Barrhaven's Claridge community, you're just steps from shops, restaurants, parks, schools, and transit, with quick access to major roadways for an easy commute. 24 hour irrevocable on all offers. (id:60083)
RE/MAX Hallmark Realty Group
403 Velocity Mews
Ottawa, Ontario
The Alder gives you everything you need with an inviting foyer, and a spacious kitchen overlooking the Living/Dining Room. Relax on the Third Floor with 2 bedrooms, and plenty of closet space including a walk-in closet in the Primary Bedroom. All Avenue Townhomes feature a single car garage, 9' Ceilings on the Second Floor, and an exterior balcony on the Second Floor to provide you with a beautiful view of your new community. New homes for all types of living in Brookline, Kanata. July 14th 2026 occupancy! (id:60083)
Royal LePage Team Realty
2 & 12 North Street N
Perth, Ontario
Incredible opportunity to operate your business at this great location. Located only a 1 minute drive from the downtown core of Perth and a direct route to Hwy 15 this property has plenty of visibility for a business. The building on the property is already set up with a reception area, office, storage and a kitchenette/lounge area as well as additional insulated storage at the back of the building. There are 3 bay doors at the back than can be accessible again. There is plenty of parking for staff and customers. Zoning for this property allows a long list of permitted uses from auto body, auto repair, commercial garage, custom workshop, transportation depot or truck terminal, commercial kennel and more. The adjacent serviceable lot is being sold with this property as a package and has the same zoning & permitted uses. This vacant lot provides you with even more space for additional parking for a fleet of vehicles & maybe some additional buildings for storage etc. Don't missing out on this amazing opportunity to own both properties for your new or existing business. A full list of permitted uses is available. (id:60083)
Royal LePage Integrity Realty
920 Messor Crescent
Ottawa, Ontario
Welcome to this lovely 2 bedroom home in Stittsville, the perfect blend of city living and quiet surroundings. This home is well designed with comfort and convenience in mind. On the main level you will find the large laundry room and access to the garage. The second floor welcomes you to the main living space with a galley kitchen, balcony and a connected open breakfast bar, along with the combined living room, dining room and powder bathroom. This area is great for entertaining. Enjoy the tranquility of nearby greenspace, all while being minutes away from shopping, dining, and entertainment. (id:60083)
Royal LePage Team Realty
304 - 1035 Bank Street
Ottawa, Ontario
Welcome to your bright, open and modern 1 Bedroom + 1 Bathroom condo at The Rideau in the heart of Glebe / Lansdowne. Nine ft. floor to ceiling windows light up the open concept living room and kitchen which is fully equipped with granite counters and ample storage. The new washer and dryer provides in-unit laundry. Hardwood floors, extended countertop makes the condo a space for easy entertainment. Step onto the large oversized (approx. 200 sq. ft.) private balcony with gas BBQ and water hookups. Living on the 3rd floor gives you easy access to the 3rd floor Canal Terrace which can cater to family / friend get togethers; both an indoor and outdoor space with numerous gas BBQs, patio lounge seating, dining tables, and gas fireplace overlooking the Rideau Canal. The 3rd floor condo also provides easy access to your 2nd floor storage locker and fitness gym. The Rideau provides: 12-hour concierge service, a fitness center and a guest suite for visitors. Entertain in style with the three party rooms (Stadium Sports Box, Dining Room & Kitchen, Lounge) all overlooking TD Place stadium watch the Ottawa Red Blacks and Atlético Ottawa or walk over to watch the Ottawa 67s, and Ottawa Charge hockey! Enjoy all the notable restaurants, farmers markets, festivals, shops, walking the Rideau Canal, VIP Cineplex etc. Explore all the walkways and bike paths all at your doorstep. Parking is available for purchase separately. (id:60083)
Grape Vine Realty Inc.
779 Tadpole Crescent
Ottawa, Ontario
The Burnaby was designed so you can have it all. The First Floor features a spacious Laundry Room and an inviting Foyer. The Second Level includes a kitchen overlooking the Living/Dining area, and also a Den, perfect for working from home, or a quiet study area. The Third Level features 2 bedrooms, with the Primary Bedroom featuring a walk-in closet. The Burnaby is the perfect place to work and play. All Avenue Townhomes feature a single car garage, 9' Ceilings on the Second Floor, and an exterior balcony on the Second Floor to provide you with a beautiful view of your new community. Make the Burnaby your new home in Riversbend at Harmony, Barrhaven. July 9th 2026 occupancy! (id:60083)
Royal LePage Team Realty
1608 - 2871 Richmond Road
Ottawa, Ontario
Check out this bright 2 bedroom 2 bath condo with amazing view of the water! Its positioning and 16th floor advantage make for premium river views. When you enter the unit, the kitchen is to your right. Continue straight to the open concept living dinning room. Off the dinning room you will find the Atrium where your can fully enjoy the beautiful view. Heading down the hall you will find the very convenient in-suite laundry room, main bathroom and 2nd bedroom. At the end of the hall you will find the primary bedroom with walkthrough double closet and 2 piece ensuite. This amenities-rich building includes: inground pool, fitness room, whirlpool, sauna, racquetball court, carwash (manual), library, workshop, and billiard room. One underground parking spot and storage locker are included. The location is exceptional with easy access to transit, shopping, Farm Boy, the Ottawa River at Britannia Beach and the 417 highway. Be sure to check out the 3D Walkthrough! (id:60083)
Royal LePage Integrity Realty
722 Tadpole Crescent
Ottawa, Ontario
Discover dynamic living in the 3-Bedroom Rockcliffe Executive Townhome. You're all connected on the open-concept main floor, from the dazzling kitchen to the formal dining room and bright living room. There's even more space to live, work and play in the basement with a finished rec room. The second floor features 3 bedrooms, 2 bathrooms and the laundry room. Plus, a loft for an office or study, while the primary bedroom includes a 3-piece ensuite and a spacious walk-in closet. Don't miss your chance to live along the Jock River surrounded by parks, trails, and countless Barrhaven amenities. October 6th 2026 occupancy. (id:60083)
Royal LePage Team Realty

