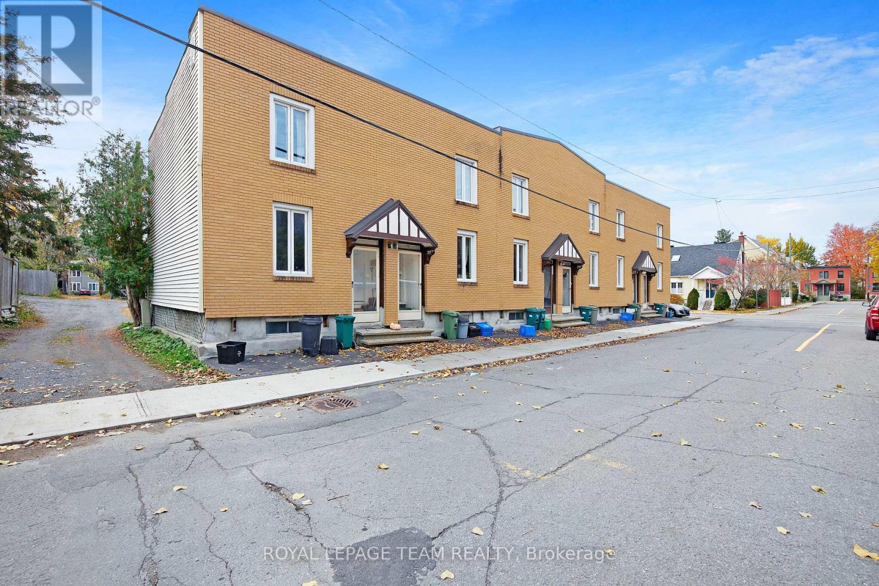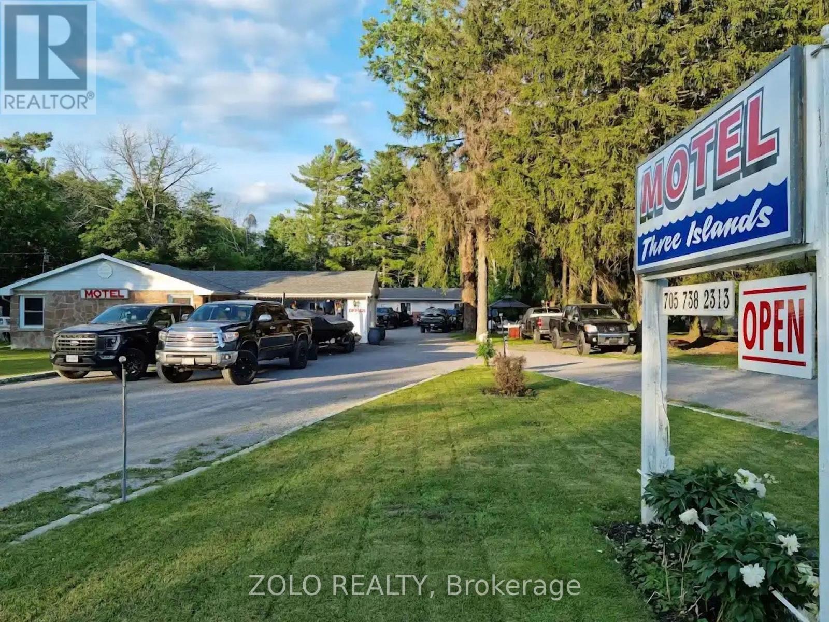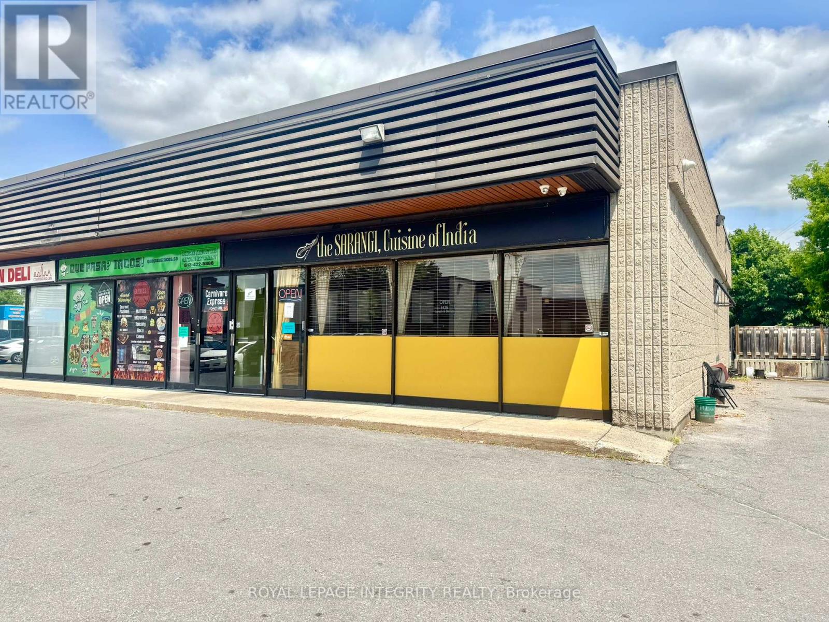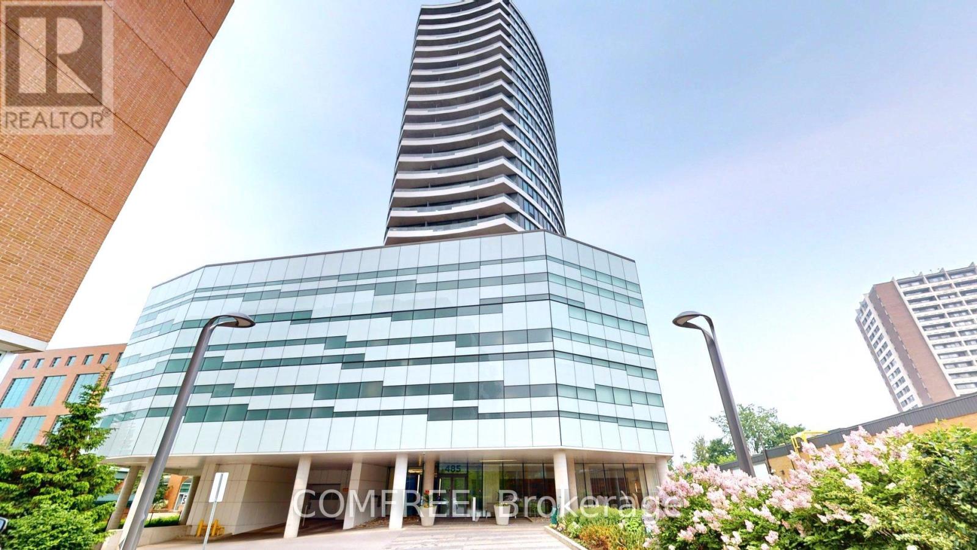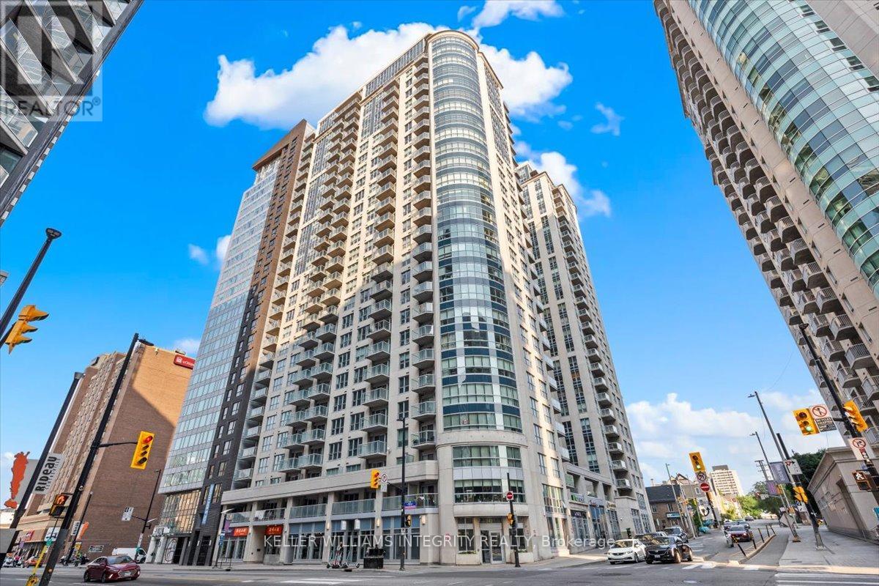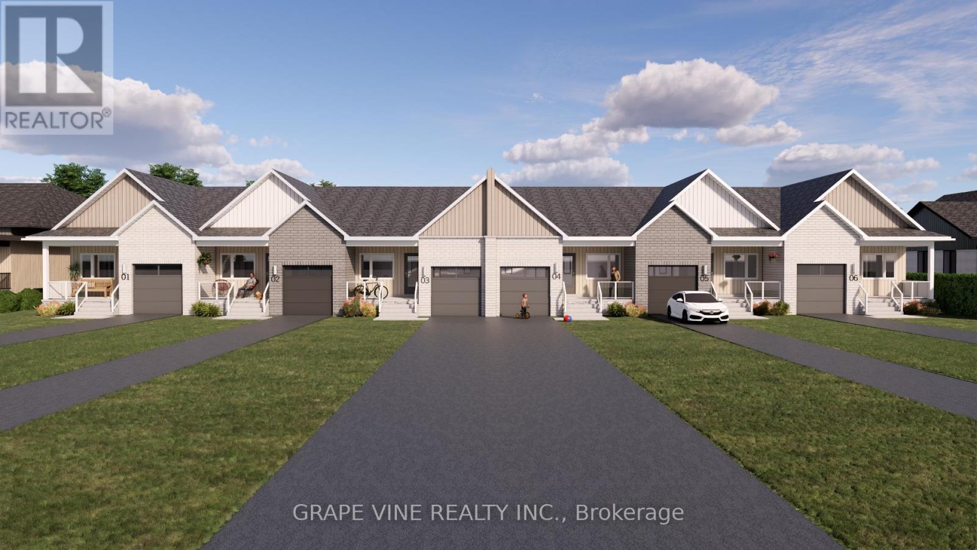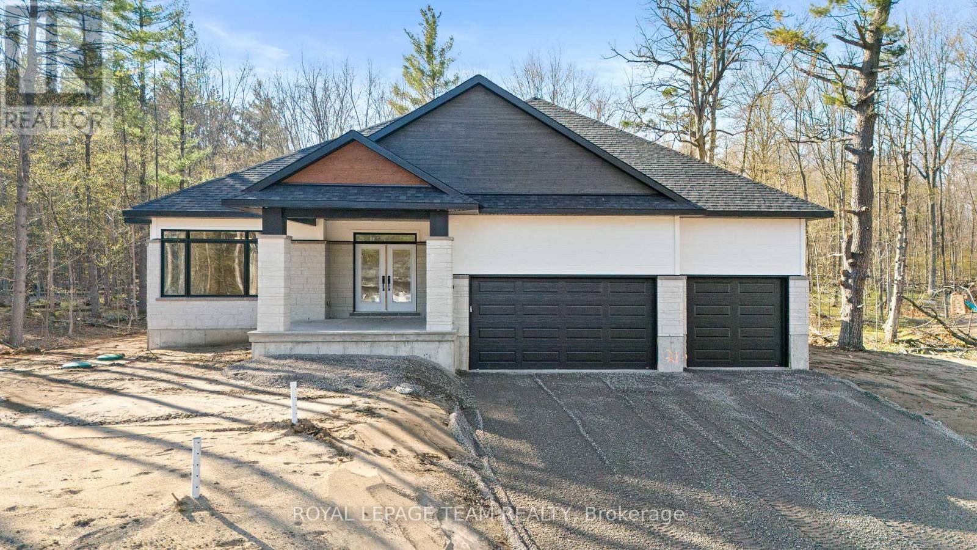25-35 Bertrand Street
Ottawa, Ontario
An incomparable investment opportunity in one of Ottawa's most sought-after neighborhoods awaits savvy investors. In the heart of Lindenlea, 6 rental units await all the benefits of an advantageous address: minutes to amenities and specialty shops of Beechwood Village, Global Affairs and the Byward Market. Steps to transit for a swift commute downtown or out of the city. Surrounded by bike paths, parks and heritage homes, this opportunity is an optimal long term investment for the right portfolio. At approximately 1000 sq.ft each, these units boast generous spaces that are difficult to find in todays rental market. Each well maintained suite features 2 bedrooms, full bath, bright living spaces, laundry, and a private garden. With room for a BBQ or urban garden, the appeal and ease with which to attract tenants is ready-made. Some lower levels are finished, while others await customization. Take advantage of this project which offers excellent value to get in on the ground floor and reap the benefits. (id:60083)
Royal LePage Team Realty
3404 Kawartha Lakes County 36 Road
Kawartha Lakes, Ontario
Own a meticulously maintained 12-room motel strategically positioned on bustling Highway 36, the gateway to the renowned Bobcaygeon. Nestled at the junction of Pigeon and Sturgeon Lake, this location offers a picturesque setting just an hour and a half from Toronto. Recent upgrades to most rooms ensure a modern and comfortable stay. Established reputation for quality and service, attracting year-round repeat clientele. Ample parking for boats and ATV trailers, catering to outdoor enthusiasts. Family-friendly BBQ area enhances guest experience and adds value. Impressive 100 ft frontage on Highway 36 ensures high visibility and easy access. Low overhead ensures a favorable return on investment. Ideal location for tapping into both local and tourist markets. Potential for expansion or diversification of services to further capitalize on the area's appeal. Seize this opportunity to own a profitable motel in one of Ontario's most sought-after destinations. (id:60083)
Zolo Realty
4508 Caballero Avenue
Ottawa, Ontario
NEW TO BE BUILT BY BLACK RIDGE HOMES. Rarely offered, purpose built, GENERATIONAL HOME situated in one of Ottawa's most sought after neighbourhoods, Rideau Forest. Boasting over 7000 sq ft of above ground living space, 5 beds, 6 baths, this luxury custom home has it all! The Entire main floor has 12ft ceilings, with 10ft ceilingson the second level and 10ft ceilings in the basement.The 4 bd 5 bth Primary Residence features an oversized foyer, dining room, office living area with fireplace and custom millwork. Continued with a chef's kitchen complemented by high end appliances and a walk in pantry. Outdoor covered patio and cookout area are also highlighted on this level. Second floor Primary has WIC, 5pc en suite and walk out turf balcony. 3 other bedrooms with ensuitesand a laundry room round out the upper level. Secondary residence includes luxury kitchen/ living area with main floor primary bedroom and private patio. Secondary residence has a separate HVAC system. This is the house you and yourfamily have been waiting for! Home is to be built, the builder is happy to discuss/accommodate changes or alterations. Reach out to take a tour of some of our similar nearby builds. HST rebate to builder (id:60083)
Lpt Realty
7 - 2280 Carling Avenue
Ottawa, Ontario
An exciting opportunity to own a restaurant in a high-traffic, central location on Carling Avenue. This well-sized 1,183 sq. ft. space offers excellent visibility, steady foot traffic, and an efficient layout suitable for dine-in or takeout concepts. The restaurant comes with a liquor license in place, making it easy to launch or expand your business. With affordable rent at $4,091 per month plus HST and a well-maintained interior, this location is turnkey and ready for your vision. Whether you're launching your first venture or expanding your existing brand, this space offers the ideal foundation to start your business in one of Ottawa's most active commercial corridors. Current lease runs till Dec-31, 2028. (id:60083)
Royal LePage Integrity Realty
606 - 485 Richmond Road
Ottawa, Ontario
Discover urban elegance in this thoughtfully designed one-bedroom suite with Premium Terrace at Upper West a standout 25-storey architectural gem in the heart of Westboro. Modern kitchen Sleek granite countertops & stainless-steel appliances Convenient built-in island breakfast bar Comfort meets convenience Upgraded shower room & in suite laundry Hardwood-style floors throughout Indoor-outdoor living taken to the next level Your own 374sqft east-facing terrace ideal for morning coffee, sunset relaxation, gardening, or BBQs Building amenities that impress Fully equipped fitness centre (Movement Haus) Expansive podium terrace featuring lounge seating, fireplaces, gas BBQs & reflecting pool Stylish common lounge, private dining room with catering kitchen, guest suite, bike storage & secure access Low condo fees that include heat, air conditioning & building insurance. Unbeatable location Direct access to NCC bike trails, Ottawa River Parkway & Westboro Beach mere minutes away Easy transit: steps from LRT and OC Transpo (Westboro & Dominion stations) A vibrant neighbourhood of cafes, boutiques, diverse restaurants, and the famous Westboro Farmers Market. This is truly urban living at its best stylish, smart, and spacious, with one-of-a-kind outdoor space and access to top-tier amenities. Whether you're a first-time homebuyer, downsizer, or professional, this condo shines. (id:60083)
Comfree
15 Kanata Rockeries Private
Ottawa, Ontario
LUXURY LIVING AT ITS' FINEST!! In the prestigious neighbourhood of Kanata Rockeries where all homes are designed to reflect the distinct and existing ravine topography of the neighbourhood. This magnificent home being built on Lot 8, melds into the slope of the site and neighbouring trees allowing the home to complement the surrounding nature. By strategically positioning the decks and green spaces to receive the most sunlight, the amount of excavation is reduced and the mesmerizing views of the surrounding scenery are maximized. This custom home respects the natural features of the property; Interior elevator and second floor walk-out rear yard! Minutes from all that Kanata has to offer, this home is the perfect balance of city and nature. Close by are Top rated schools, shopping, restaurants, golf, parks, Centrum, and the Kanata Hi Tech area. Possession Date - March 2026 - Buyer still has the opportunity to select their own finishes! Tarion Warranty in effect! (id:60083)
Exp Realty
266 Emond Street
Ottawa, Ontario
Great future potential!! Well maintained, fully rented, central duplex in up and coming area. Great potential as either an ongoing concern with rent upside or redevelopment opportunity with an R4UA Zoning. (id:60083)
RE/MAX Hallmark Realty Group
909 - 242 Rideau Street
Ottawa, Ontario
Welcome home to this bright and spacious 1 bedroom + den corner unit at Claridge Plaza 3 in Ottawa's ByWard Market. A cut above the rest this immaculate Astor model must be seen to be fully appreciated with 740 square feet of interior living space plus a private balcony overlooking the historic Byward Market.Two walls of floor to ceiling windows provide lots of natural light and great views. Modern kitchen with large island, tiled backsplash and stainless steel appliances. Pristine hardwood and tile flooring throughout. Custom window blinds. The unit comes with 1 underground parking and 1 storage locker. Excellent amenities including 24-hour security, indoor swimming pool, sauna, exercise centre, private lounge, theatre room, landscaped terrace with BBQ. Located right in the heart of Downtown Ottawa, a stones throw to University of Ottawa, CF Rideau Centre, Rideau Canal, award winning restaurants , cafes, LRT station, and so much more. Sold completely furnished. Call today to book your showing of this fantastic condo. (id:60083)
Royal LePage Integrity Realty
67 Rundle Lane
Brighton, Ontario
Experience the freedom of main-level living with the Applewood Meadows BungaTowns. Thoughtfully designed - with you in mind - these 2 bedroom bungalow townhouses offer the perfect blend of comfort, style, and simplicity making them ideal for empty nesters or downsizers, or even those looking for a home that can grow with them. With 1,094 sqft, 2 bedrooms, 2 bathrooms and a 1 car attached garage, the BungaTowns mean seamless living - everything you need on one level. And for those looking for a little more space, the unfinished basement offers 1,000+ sqft. of opportunity for a future in-law suite, home gym or studio, hobby space or workshop, extra storage or even a rec room. (id:60083)
Grape Vine Realty Inc.
104 - 393 Codd's Road N
Ottawa, Ontario
Situated in the vibrant Wateridge Village of Gloucester, this brand-new, versatile commercial space spans 2,153 square feet, offering an ideal setting for a wide range of business opportunities. The beautiful corner unit has a modern layout with large windows, 12ft tall ceilings, and an open floor plan, providing a bright and welcoming atmosphere for customers and employees. Conveniently situated near a growing residential neighbourhood, the Ottawa River, and downtown Ottawa, this property offers excellent visibility and opportunity for growth. The space is brand new and has not been previously occupied. It is ideal for businesses operating in the retail or professional services industry that are looking for astrategic location with a high volume of foot traffic and exposure. (id:60083)
Right At Home Realty
164 Bayview Drive
Ottawa, Ontario
Stunning Cape Cod style luxury beach house! Now this is a lifestyle beyond compare. Every detail of this property has been updated to suit the most discerning buyer. The scale of this home has each living area spacious with no compromises. The open concept designer Kitchen, Dining area, Family room and Living room are entertaining size yet feel so comfortable and welcoming. Huge windows in all primary rooms capture the ever changing views of the bay, the river and the Gatineau Hills. Naturally sourced hickory floors, aged barnboard accent wall, ancient timber mantelpiece are all a nod to the rustic beauty of this beach front property. Sit by the bonfire and enjoy the manicured lawn and gardens with friends and family. The four bedroom main house is perfect for family and for overnight guests. Primary Suite has a sumptuous Ensuite bath with huge shower and a walk in closet set up for any city girl. The suite with its own private washroom, Living/Dining and Kitchen plus bedroom area have many possibilities: nanny suite, in-law suite, guest rental, private guests.Elevated lawn leads to a natural retaining wall and stone steps to the beach. This is a truly unique opportunity on 100 feet of privately owned beach.Year round activities include boating, kayaking, fishing, skating, cross country skiing, ice fishing, snowmobiling and more. This is The Art of Living. (id:60083)
Innovation Realty Ltd.
79 Hogan Drive
Mcnab/braeside, Ontario
Situated in the second phase of Hogan Heights, this well-appointed bungalow offers the serenity of country living with the convenience of nearby amenities. Set near the Algonquin Trail, the property is within easy reach of recreation, retail, shopping, and schools. The Benton 2.0 Walkout Model by Mackie Homes features approximately 1,978 square feet of well-planned living space. It includes three bedrooms, two full bathrooms, and a desirable walkout elevation, with an unfinished lower level that provides flexibility for future living space. The open concept layout is designed for both everyday living and entertaining. It features a dining area and a great room with a fireplace and access to the rear porch that extends the living space outdoors. The kitchen is equipped with granite countertops, a walk-in pantry, and a centre island that offers additional workspace. A laundry room/family entrance provides interior access to the three-car garage. The bedroom layout includes a comfortable primary suite complete with a walk-in closet and a five-piece ensuite. This property is currently under construction. (id:60083)
Royal LePage Team Realty

