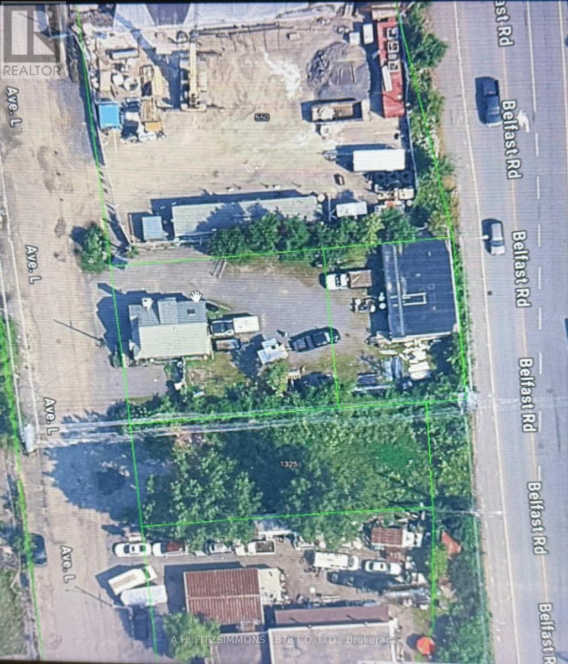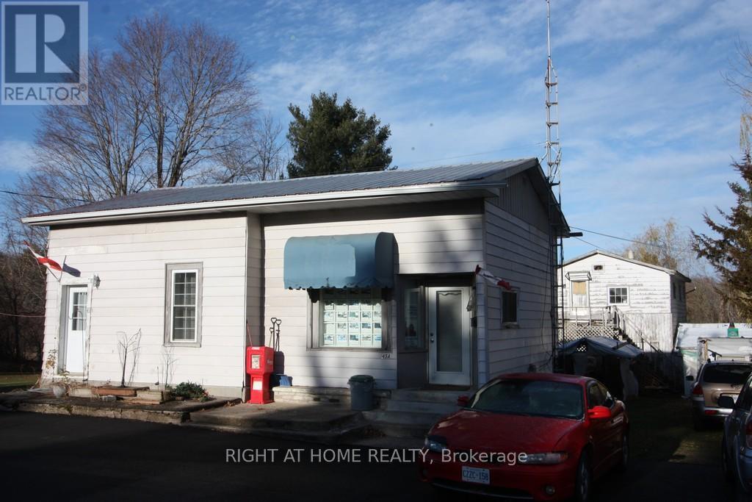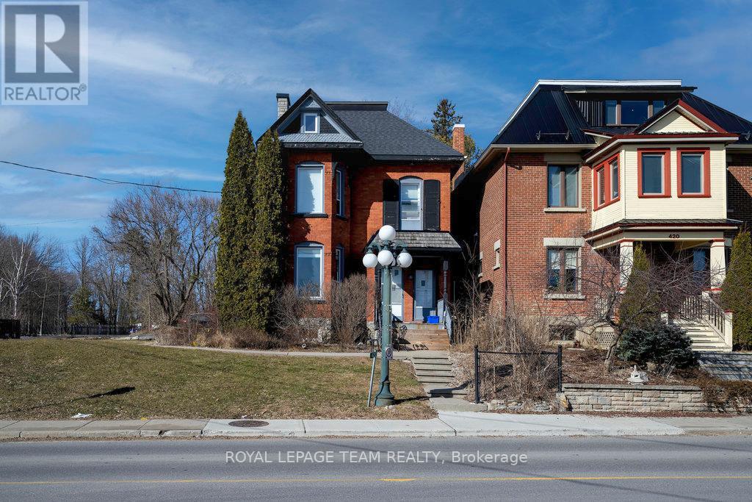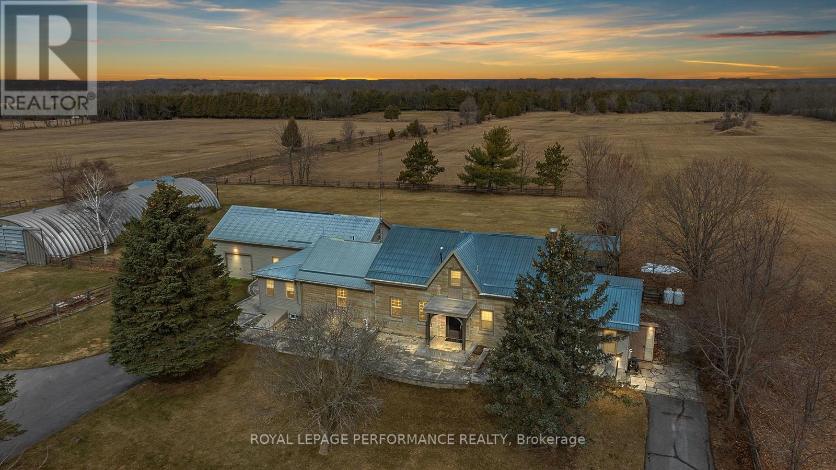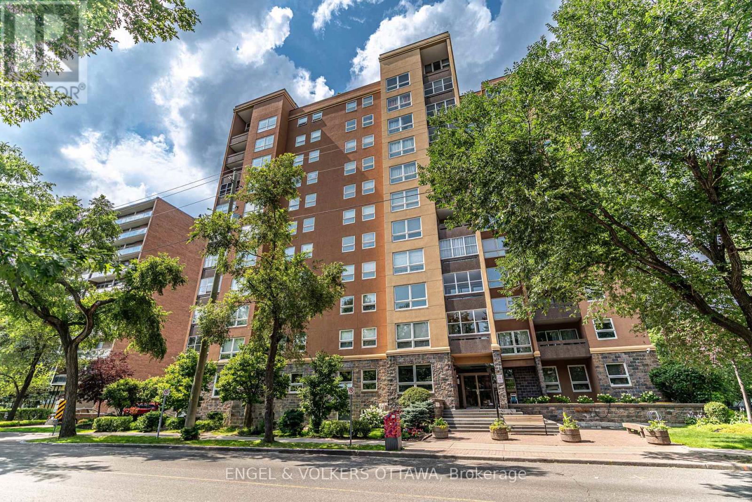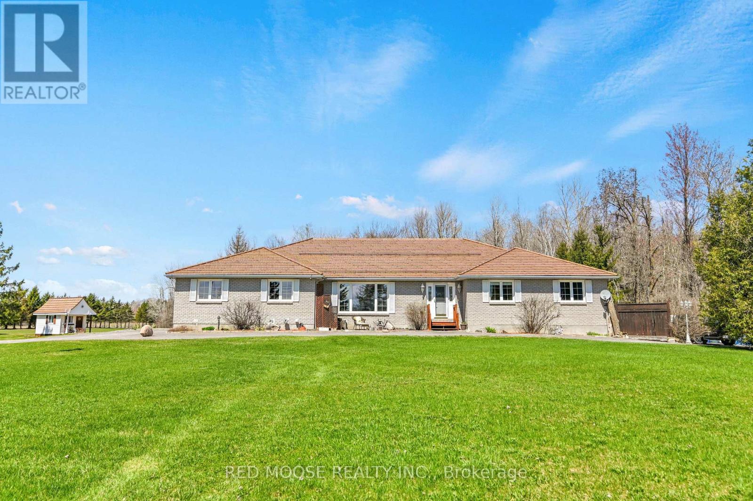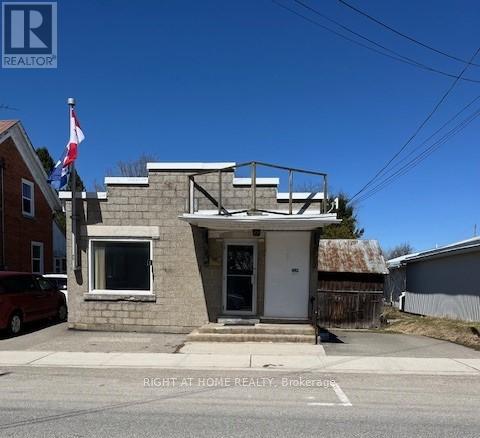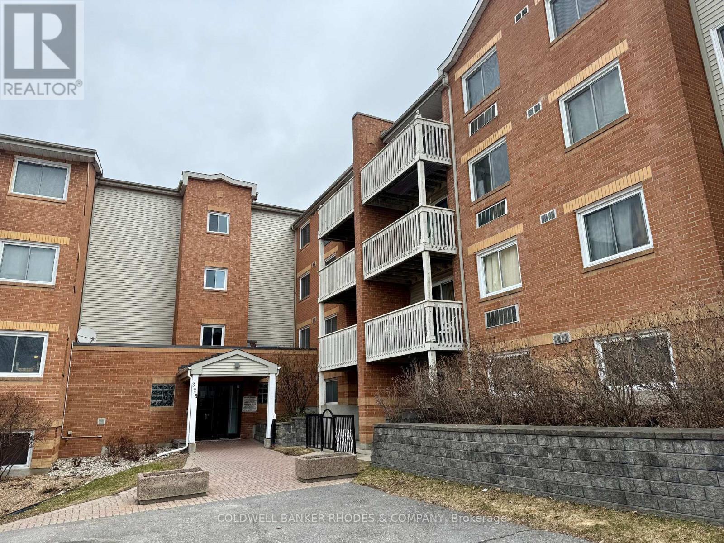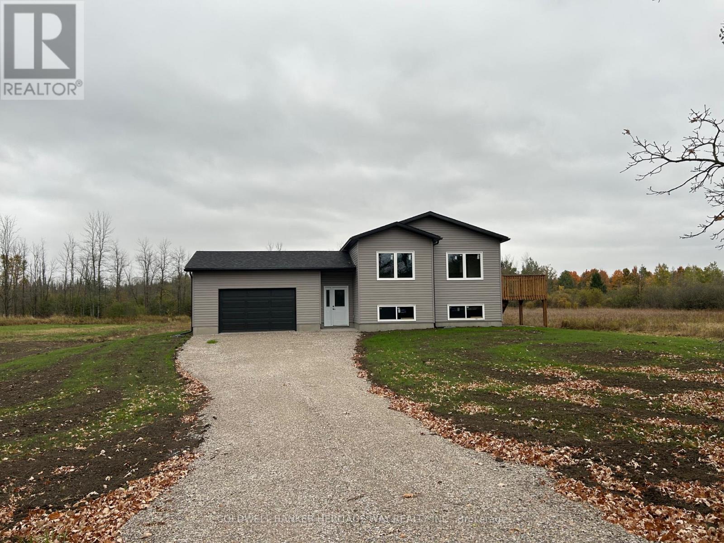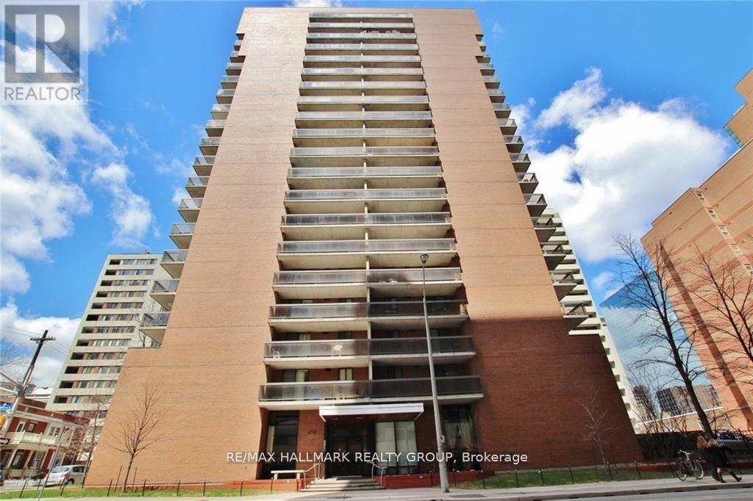1321 Avenue L
Ottawa, Ontario
Incredible opportunity to own an extremely versatile piece of land with endless possibilities for both commercial and residential. Quickly developing area in the heart of the city with terrific access to all types of transport. Currently tenanted by both commercial and residential tenants (id:60083)
A.h. Fitzsimmons 1878 Co. Ltd.
45 Drummond Street
Rideau Lakes, Ontario
Commercial / Residential property in Newboro Village. The main building has a 1 bedroom small apartment with Living Dining area & 3 pc bath, currently rented and requires at least 24hrs prior notice for showings but please allow 48 when possible. The second part of the main building is an office with a 3 pc bath. The two sections can be opened back up into one larger residential unit or larger commercial unit. There is a large unfinished garage with an upper floor that used to be a separate apartment but is in rough/ poor condition and would require a lot of updating & plumbing to make it livable again. Parking area has been freshly paved and there is a de-ironizer & UV filter on the water system. All offers must include the Schedule B and the Form 161. The Broker John Brus is also the Listing Broker. Property is an irregular shape and is part of the Newboro Village Plan 72. (id:60083)
Right At Home Realty
325 Berry Side Road
Ottawa, Ontario
EXCEPTIONAL RIVERFRONT PROPERTY Perched safely above the Ottawa River this substantial highly customized home is designed to capture breathtaking views with private river access. Very private 1.59 acre property with 200ft riverfront. 180 degree views up & down river with fabulous city skyline vistas to the east. 4960 sqft of living space above grade plus almost 2000 sqft finished space in the walkout lower level. Unassuming entry loft level opens to large open concept space as you descend the stairs giving an indication to the scale of this home. Artisan built natural stonewalls respect the rocky terrain. Customized at every corner & curve each space takes advantage of walls of windows to feature views of river & Gatineau Hills and the customized gardens all around the property. Great Rm has lofty ceilings w/skylights, fireplace, and circular staircase to the Recreation Room below. Kitchen is central to Dining & Family Rm. This well equipped Kitchen is perfect for entertaining. Very large Dining Room is accented by natural stone walls and arches. Family Room next to the Kitchen offers lovely garden views with afternoon sun & a fireplace. Spa space offers hot tub, sauna, rain shower + bathroom. Primary Bedroom suite has it all: corner windows w/views of the city skyline, deck, sunken Library, 5pc Ensuite & spacious Walk-in. 2 main level secondary Bedrooms each have Walk-ins, 3 piece Ensuites & loft spaces accessed by spiral stairs. Finished walkout lower level provides for a 2nd Family Room with a bar, Recreation Room, Media Room, 2 additional Bedrooms, a 3 piece Bathroom, and another Office. There is also a workshop, two utility rooms, and several storage areas. Extensive landscaping w/rock gardens, Trex decks, stairs to rocky shore & dock. Rare offering. 4 bay drive through garage. Generac generator for automatic transfer to the whole home if Hydro goes out. Located in Rural Kanata North along millionaires row, just minutes to many amenities. (id:60083)
Innovation Realty Ltd.
422 Donald B Munro Drive
Ottawa, Ontario
Live, work and play in the best location in the Village of Carp. This 3-storey, all brick Victorian building is one of the community's most iconic homes. Currently operated as a successful music academy, the main floor layout is conducive to professional, medical or retail uses. The 2nd and 3rd floors offer a tastefully updated and functional 3 bedroom, 1.5 bath residential unit with its own private entry. The Village Mixed Use zoning is one of the most versatile in the City of Ottawa, giving the owner the flexibility to operate the property as a business, a home or any combination thereof. This property is ideal for investors and owner/operators alike. Exterior: Brick. (id:60083)
Royal LePage Team Realty
363 Huffman Road
Stone Mills, Ontario
This remarkable 196-acre farm, established in 1824, is located just 30 minutes north of Kingston on a year-round municipal road. As the first farm in the area, it has been continuously operated for over 200 years, originally by the founding family until 2010. Since then, the current owners have undertaken extensive renovations and upgrades to both the historic limestone farmhouse and the farms infrastructure, blending heritage charm with modern luxury. The spacious farmhouse features five bedrooms, three full bathrooms, and a separate granny flat with its own kitchen, laundry, furnace, and private entrances-ideal for multi-generational living. The home boasts hardwood and travertine flooring, two fully equipped kitchens with high-end appliances, custom cabinetry, soapstone and granite countertops, and large living spaces including a family room with built-in storage and a yoga studio in the converted garage. Agriculturally, the farm is fully organic, with 45 acres dedicated to hay production sold locally, pasture for finishing cattle, and a mature maple bush tapped for syrup using a dedicated sugar shack with professional CDL equipment. The property also harvests cedar poles for landscaping and fencing. A modern 40x80-foot insulated mushroom barn, built in 2021, supports organic mushroom cultivation with advanced incubation and fruiting rooms, composting systems, and potential greenhouse integration. Additional features include a 10 KW micro-fit solar installation with a Hydro-One contract until 2031, multiple barns, a 90-foot Quonset hut for equipment storage, two septic systems, and fully fenced pastures. The farm is a member of the Ontario Federation of Agriculture and generates diversified income from hay, pasture, mushroom production, and solar energy, making it a unique, sustainable, and income-producing property steeped in history. (id:60083)
Royal LePage Performance Realty
906 - 373 Laurier Avenue E
Ottawa, Ontario
This spacious three-bedroom + den, two-bathroom condo offers breathtaking views and a premium location in the heart of Sandy Hill.The main living area features a bright sunken living room, a separate dining room, a private balcony, a versatile den, and a kitchen with a large pantry and in-unit laundry. The bedrooms are thoughtfully located down the hall for added privacy. The primary bedroom includes a three-piece en-suite and a walk-in closet, while the two additional bedrooms are generously sized and share a main bathroom.This condo also includes indoor parking and a storage locker. Amenities include an outdoor pool, sauna, party room/library, bike racks, car wash bay, and a workshop. Located within walking distance to the University of Ottawa, ByWard Market, Rideau Canal, Rideau Shopping Centre, Parliament Hill, and countless cafes, restaurants, galleries, and boutiques, this condo offers the perfect combination of luxury and convenience. Don't miss this incredible opportunity to live in one of Sandy Hills most desirable buildings! (id:60083)
Engel & Volkers Ottawa
9859 Russell Road
Ottawa, Ontario
THIS.PROPERTY.HAS.EVERYTHING!!! Seriously. This 6 bedroom custom built, multi-generational bungalow with 4 washrooms & a 3 car attached oversized garage sits under an all metal roof + has a detached shop/garage with its own electrical, washroom and hvac. All of this sits on almost 33 acres of land (potential to sever? Maybe!?) Now that we've got your attention, there are 4 bedrooms upstairs along with a 5 piece washroom and a 3 piece en-suite. The open concept main floor is ideal for entertaining while keeping the bedrooms on the other side of the house so guests and kids can sleep while the owners entertain. The large custom kitchen is complete with a built in wall oven & a massive island w built in cook-top. Love the country but hate well water? A reverse osmosis system complete with water softener, chiller, UV light system, chlorination system & backup RO water holding tank will ensure you never drink bottled water again. This property has back-ups to the back-ups with 2 Generac systems in case the power goes out and if those go down, there are 2 Generlink systems plumbed to take over. The utility room is an engineering marvel with ground source HVAC and no corner is ever cut in this home. In the basement is a separate 2 bedroom apartment/in-law suite, complete with full kitchen and laundry, that is connected by privacy doors in the basement allowing potential to assemble in the giant family room + it also has its own separate entrance & driveway. Outside, enjoy the heated, saltwater above ground pool, the enclosed hot-tub or just ride around on your land which is a mix of field and forest. A detached workshop/extra garage is ideal for a home business or a car/toy enthusiasts. The shop has its own office space, 2 piece washroom w a separate septic pit, heating and cooling, water as well as 600volt/100 amp service. There is even a cute little heated bunky with power for kids to play in or extra guests to sleep in. Make sure to click on the 3D virtual tour (id:60083)
Red Moose Realty Inc.
8 Main Street N
Rideau Lakes, Ontario
Old Village Post Office. Was used as real estate office. Has been partially renovated and fully re-insulated ( very easy to heat & cool), also new steel roof. There is currently one large office one smaller front office room and one side room with a adjacent 2 pc bath(with plenty of room to make it a 4 pc). Commercial zoning also allows for Residential use in the Village. Currently partly being rented to a naturopathic specialist. Current septic is a holding tank with deeded right of way to land for use of a septic system. Can be converted to suit ones needs. Heating can be easily converted to heat pump as ductwork is in place. There is some ceramic tile that can be included with the sale if new Buyer wishes. Room Sizes Larger Office 14' x 12'.5" Smaller Office 11'2" x 11' Side Room Part One= 13'4" x 9'1" Part Two= 12' x 7'7" Bathroom 6'4" x 5'5" Basement can be used for storage or finished with a less than 8' ceiling. Schedule B Must be included with all offers. (id:60083)
Right At Home Realty
409 - 456 King Edward Avenue
Ottawa, Ontario
Condo in downtown Ottawa (Sandy Hill), this one bedroom + den w/ parking is waiting for you. In an unbeatable location, near the exciting downtown core and University of Ottawa, this low-rise complex (47 units/5 floors) offers great urban living. Relax in your landscaped courtyard or enjoy your common area roof top patio (w/ BBQ) and be amazed at the view of our Capital with its historical buildings and landmarks. This 739 sq. ft. condo is elegantly laid out - open concept with views from kitchen into living/dining room, and den which may be used as a home office, additional relaxing space or may be converted into a second bedroom by simply adding a double sliding barn door. Soundproofed and very quiet. This 4th floor condo features a south facing balcony and quality finishes like laminated hardwood floors, ceramic flooring, air conditioning, granite countertops and backsplash. (id:60083)
Comfree
302 - 325 Centrum Boulevard
Ottawa, Ontario
Welcome to 325 Centrum Blvd a well-maintained 2-bedroom, 1-bath condo offering the perfect blend of comfort, convenience, and lifestyle. Located in the vibrant core of Orléans, this bright and spacious unit is ideal for first-time buyers, downsizers, or savvy investors. Step inside to discover new laminate flooring throughout and large windows that flood the space with natural light. The galley kitchen features ample cabinetry, counter space, convenient dishwasher and a breakfast bar perfect for entertaining. The living area provides access to a private balcony for enjoying your morning coffee or unwinding after a long day. Both bedrooms are good sized, and the primary includes a walk-in closet. Full four piece bathroom. Dedicated outdoor parking space. Situated steps from Place d'Orléans, public transit, Shenkman Arts Centre, restaurants, and all major amenities you will love the walkable lifestyle this location provides. (id:60083)
Coldwell Banker Rhodes & Company
2445 Drummond Conc 7 Road
Drummond/north Elmsley, Ontario
New Home nearing completion with nearly 5 acres on a paved road. This popular 2 bedroom model offers open concept living room, kitchen and dining area, two spacious bedrooms with a walk in closet off the primary suite, additional storage space on the main level with a large pantry plus linen closet. Downstairs can easily be turned into finished living space and is complete with a plumbing rough in for a future bathroom, nearly 9' high ceilings, large windows providing loads of natural light and all the mechanical and electrical neatly tucked into one corner. (id:60083)
Coldwell Banker Heritage Way Realty Inc.
208 - 475 Laurier Avenue W
Ottawa, Ontario
Nestled in the heart of Centretown, this well-maintained two-bedroom, one-bathroom condo offers the perfect blend of convenience and charm. Ideal for investors or anyone looking to enjoy vibrant downtown living, this home is just steps from restaurants, shops, parks, and public transit. The spacious open-concept living and dining area is perfect for entertaining, with a seamless flow from the kitchen and a larger-than-average layout that maximizes natural light. Classic, well-kept parquet flooring adds warmth and character throughout. Start your mornings with coffee on the oversized south-facing balcony. The primary bedroom features a handy in-unit storage room, while in-unit laundry and a dedicated covered parking space add to the convenience of this fantastic urban unit. Don't miss out on this rare opportunity. Schedule your viewing today! (id:60083)
RE/MAX Hallmark Realty Group

