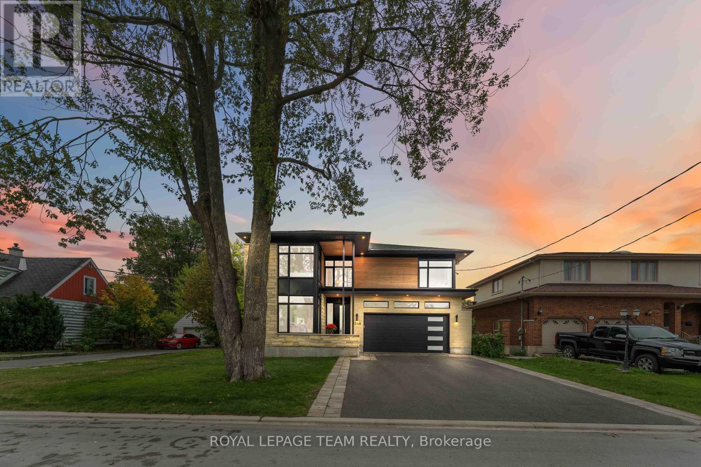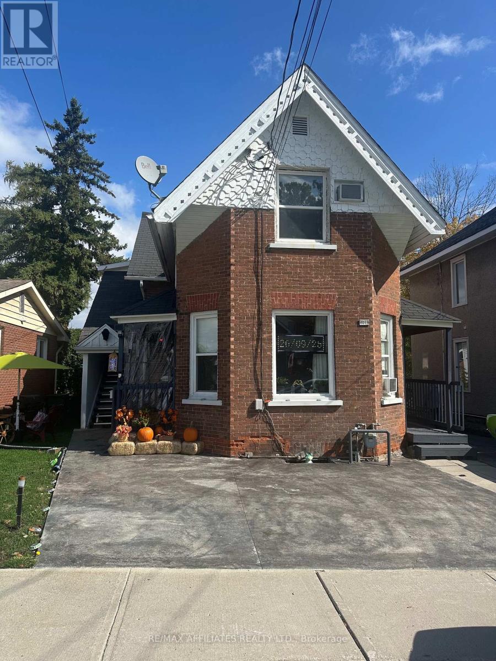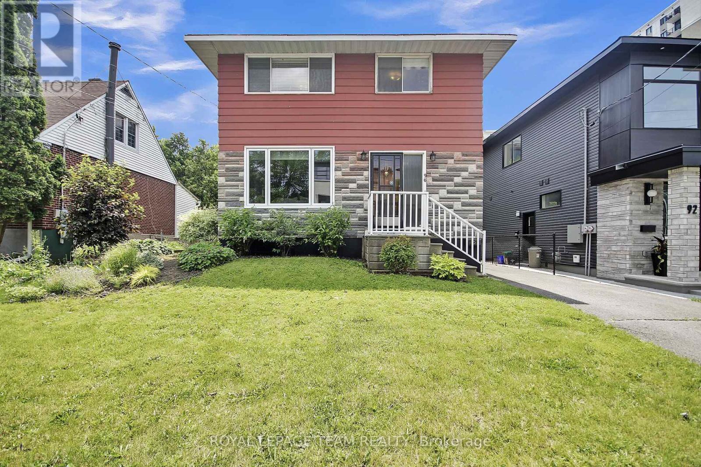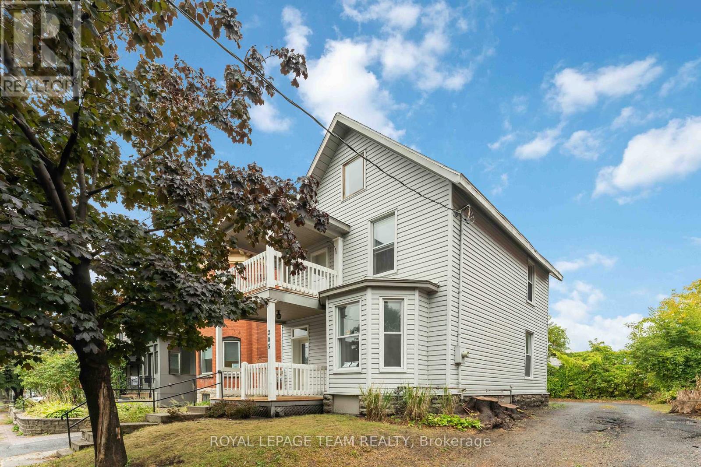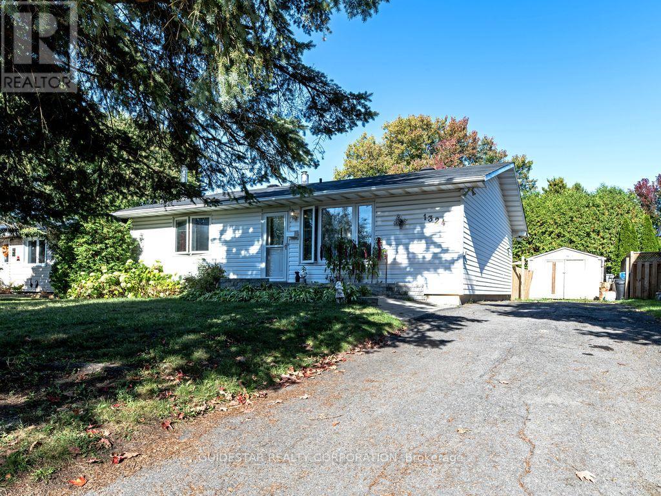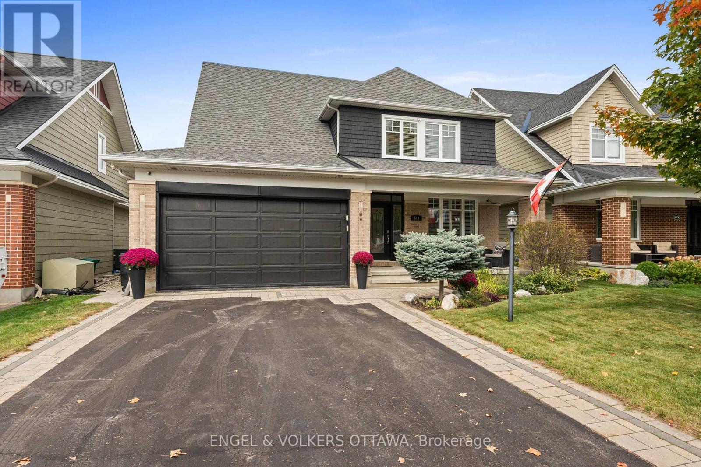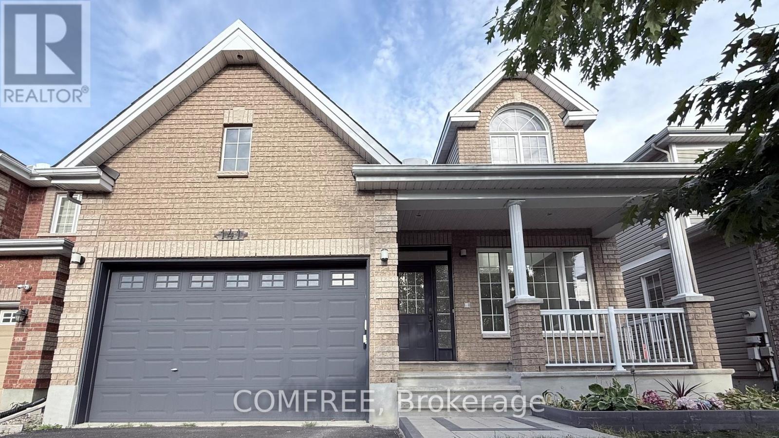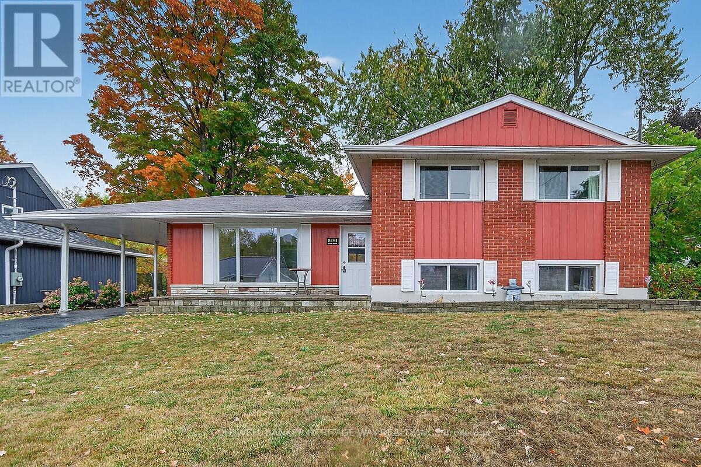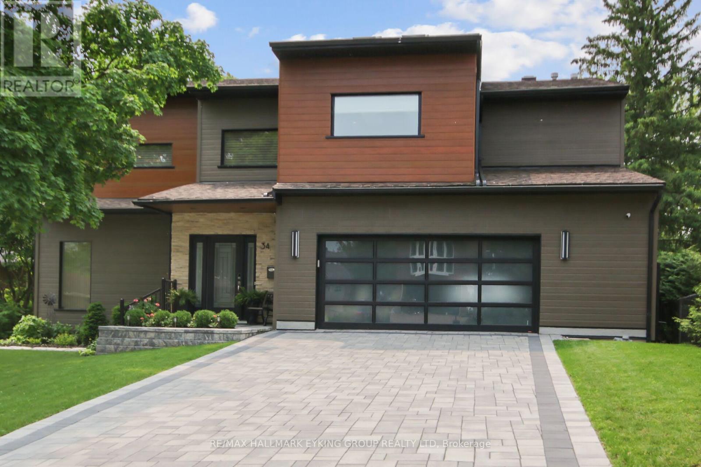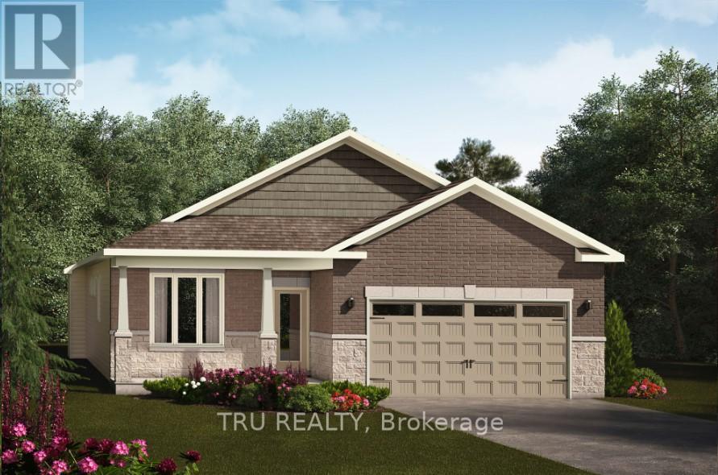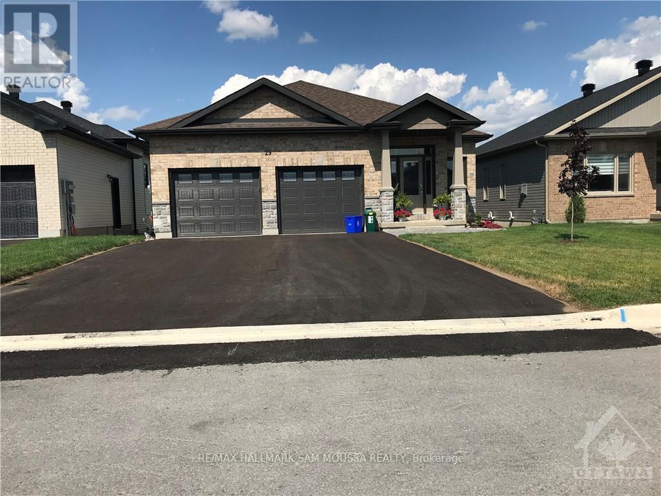1546 Claymor Avenue
Ottawa, Ontario
Welcome to 1546 Claymore Avenue A Custom-Built Gem in Sought-After Carleton Heights. Ideally located in the heart of Carleton Heights, this beautifully crafted custom-built home offers the perfect blend of luxury, functionality, and convenience. Just minutes from top schools, shopping, parks, and transit, the location couldn't be better. Step inside to discover a chefs dream kitchen, featuring upgraded cabinetry, stunning quartz countertops, and premium Jenn Air and Wolf appliances ideal for both everyday living and entertaining in style. The spacious layout includes a bright and open main living area, generous bedrooms, and quality finishes throughout. Outside, enjoy a beautifully landscaped lot with a large deck, perfect for relaxing or hosting guests, plus an irrigation system to keep your lawn looking its best. The fully finished basement is a standout feature, complete with a full home gym and an incredible home theatre room that truly must be seen to be appreciated. This is a rare opportunity to own a thoughtfully designed, move-in-ready home in one of Ottawa's most desirable neighborhoods. Don't miss out - book your private showing today! (id:60083)
Royal LePage Team Realty
71 Mcgonigal Street W
Arnprior, Ontario
Fantastic investment opportunity in downtown Arnprior! This updated and fully leased multiplex is perfect for owner-occupied use or as a strong addition to your rental portfolio. Walk to shopping, restaurants and retail, located on a quiet street, the property has been exceptionally maintained with long-term, adult tenants in a non-smoking building. The building has had zero rent arrears in the past 14 years, showcasing its stability and reliability. Financial highlights include annual rents of $48,780, expenses of $8,752, and a net operating income of $40,028, providing a healthy 5.8% cap rate. Tenants pay their own hydro with separately metered units, and the property also offers on-site laundry, four parking spaces, and a strong rental history. Inclusions are 4 fridges, 4 stoves, 3 air conditioning units, and washer/dryer. Showings require 24 hours notice. Please allow 24 hours irrevocable on all offers. Vendor may consider assisting with financing. Contact the listing agent for complete financial details. Kindly do not access the property without prior arrangements. (id:60083)
RE/MAX Affiliates Realty Ltd.
96 Prince Albert Street
Ottawa, Ontario
Welcome to 96 Prince Albert Street, located on a cul-de-sac in the vibrant community of Overbrook. This unique property has so many possibilities. Zoned R3M, the lot size opens the potential for a small multi-unit build, similar to many recently constructed on this desirable street at million dollar prices. However, this is also a welcoming home with an updated, open feel that can accommodate a modern family. It is a 4 bedroom, 1 1/2 bath detached house, ideally located just minutes from downtown, with easy access to the 417, public transit, Rideau River pathways and parks, the Ottawa baseball stadium and shopping at St. Laurent and the Train Yards. The spacious foyer leads to open living and dining rooms, making an entertainment area that runs the full depth of the house. The convenient kitchen has plenty of cupboards and counters, and leads to an amazing covered deck that spans 32 ft x 17.7 ft. There is still room behind for a good-sized yard and garden. There is a convenient powder room off the hall on the main level. Upstairs, there is a bright oversize principal bedroom. One other bedroom is being used a sewing and craft workshop. Another is set up as a gym space. The fourth bedroom now provides ample space for guests. A bright family bath completes the layout. In the basement, there is a large recreation room, a laundry and a big workshop. Investment or home, 96 Prince Albert does it all. (id:60083)
Royal LePage Team Realty
205 Pretoria Avenue
Ottawa, Ontario
Charming & Versatile Home in The Glebe! Live here, work here or both! This unique property blends timeless charm with modern versatility, making it ideal as a full-time residence, professional office space, or a combination of the two. Located in the heart of the Glebe, you'll be surrounded by tree-lined streets, vibrant local shops, and scenic canal pathways all just steps from your door. Inside, you'll find 4 spacious bedrooms, a generous main floor living and dining area, and a large upper-level loft offering additional living or workspace. Whether you're seeking a cozy family home, a stylish remote-work setup, or a mixed-use opportunity, this property is bursting with potential. (id:60083)
Royal LePage Team Realty
1324 Rainbow Crescent
Ottawa, Ontario
Bargain Bungalow! Delightful and convenient Carson Grove location, so close to shopping & easy access to all amenities. 3-bed bungalow is charming and located on a spacious 55' x 97' fenced lot. Main floor with eat-in kitchen, spacious living & bedrooms, newer PVC windows and all hardwood or laminate flooring, freshly painted throughout. Lower level finished with 2-piece bath, great family room or potential for an inlaw suite. Move-in ready, it's cheaper than an Orleans townhouse! Flexible closing. (id:60083)
Guidestar Realty Corporation
511 Erinwoods Circle
Ottawa, Ontario
Discover this stunning, fully renovated Uniform home designed by Barry Hobin, nestled on a quiet crescent in the prestigious Stonebridge community. Offering 3+1 bedrooms and 4 bathrooms, this residence combines thoughtful design with luxurious finishes throughout. The primary suite features a spa-inspired ensuite with a massive glass shower, walnut vanities with quartz counters, and a walk-in closet with custom built-ins. The gorgeous kitchen is a chefs dream with extended cabinetry, granite counters, stainless steel appliances, and an inviting layout that flows seamlessly into the dining and living spaces. Rich hardwood flooring extends across the main and upper levels, creating warmth and elegance. The fully finished basement provides a spacious recreation room, additional bedroom, and a full ensuite bath-ideal for guests or family living. Outdoors, enjoy a beautifully landscaped oversized backyard complete with composite decking, hot tub, gazebo, and shed, along with an irrigation system for effortless maintenance. Important updates include roof (2018), furnace and AC (2021), upgraded 200 AMP service, and a convenient Gen Link system for backup power. This immaculate home is a rare opportunity to live in one of Stonebridge's most desirable settings. (id:60083)
Engel & Volkers Ottawa
141 Stedman Street
Ottawa, Ontario
Welcome to this beautifully maintained Valecraft "Rusa" bungaloft (bungalow with loft), a stunning open-concept home thoughtfully designed for effortless and accessible living. Natural sunlight floods the home, accentuating the vaulted ceilings and natural oak hardwood in the formal living room, dining room and hallway, while brand-new luxury vinyl planks (2025) flow throughout the kitchen, family room, bedrooms and bathrooms. This home offers ultimate convenience with three spacious bedrooms, each with its own walk-in closet, three full bathrooms, and a main floor laundry room. Perfectly suited for those with mobility considerations, the design incorporates a built-in ramp in an oversized garage, a flush porch landing for seamless entry, two luxurious Jacuzzi walk-in showers (2023), two smart toilets (2023), and modern floating vanities in the two fully renovated spa-inspired bathrooms on the main floor (2023) and a fully renovated 4-piece bathroom with quartz vanity on the second floor loft (2025).The chef's kitchen is a culinary dream, featuring a customized two-tiered quartz island for meal prep and dining, a breakfast bar, a double pantry, and pot lighting (2025). Relax or entertain in the low-maintenance, cedar fenced backyard, complete with new interlock (2025), river stone, natural wood deck, and natural gas line for barbecue. Enjoy complete peace of mind with numerous recent upgrades, including a new roof (2021), a high-efficiency Lennox heat pump and furnace (2023), a tankless hot water heater (2023), Leaf Filter gutter guards (2024), a freshly sealed driveway (2025), OTR microwave and exhaust fan (2025), and Bell Fibre High-Speed internet centrally located in the house (2023). This exceptional home, with five intercom stations plus alarm system hardware installed, is the perfect blend of style, comfort, and convenience. Total above ground living space is 2,182 sq.ft. (main floor 1,570 sq.ft. + loft 612 sq.ft.) (id:60083)
Comfree
150 Highgarden Terrace
Ottawa, Ontario
Brand new 4-bedroom + loft single-family home with double car garage in Findlay Creek (Lilythorne). Main floor features 9 ft ceilings, hardwood flooring, hardwood staircase with upgraded railings, and a spacious kitchen with quartz counters, upgraded cabinets, and tile backsplash. Garage access to the home with a convenient mud room/laundry room with added storage. A dedicated office with double doors for privacy when working from home or studying. Elegant double-sided fireplace connects the great room and dining room to create a warm ambiance. The second floor includes a spacious loft at the top of the stairs for a relaxing space. Next, we have a large primary suite with a 5-piece ensuite and a large walk-in closet. A shared 4-pc ensuite between bedrooms 2 & 3, plus an additional full bath, completes this floor. Patio doors open to the backyard. Large finished basement provides additional living space for gathering with friends and family. Central air, HRV, and humidifier included for added comfort. This is a really good floor plan with over $65,000 in builder upgrades. Close to parks, trails, and shopping. (id:60083)
Exp Realty
268 Ottawa Street
Mississippi Mills, Ontario
Nestled in the picturesque Town of Almonte, a frequent setting in Hallmark Movies, this community offers both natural gas and municipal services for your comfort and family needs. Welcome to this immaculately maintained charming side-split home featuring 3 bedrooms, 2 bathrooms that offers a perfect blend of character and functionality. With its staggered levels, the layout creates distinct living zones that feel both spacious and intimate. The main floor welcomes you with a sunlit living room, a warm kitchen with country-style cabinetry, and bright eat-in area. Upstairs, you will find three bedrooms with hardwood floors each with a very generous supply of closet space and a full bath with vintage touches. A few steps down, the cozy family room with a bright and inviting space perfect for movie nights or curling up with a good book. The lower level includes a laundry area and ample extra storage in the crawl space. Outside, the home sits on a generous sized lot with mature trees ideal for entertaining or relaxing for morning coffee and includes a garden shed, and a driveway that easily fits multiple vehicles with convenient and welcomed carport. Just minutes from local shops, schools, and parks, this side-split gem offers the tranquility of small-town living with all the comforts of home! (id:60083)
Coldwell Banker Heritage Way Realty Inc.
34 Rideauview Terrace
Ottawa, Ontario
Welcome to this stunning waterfront property in the heart of Ottawa, backing onto the serene Rideau Canal in the exclusive Green Valley Inlet. This unique home offers an array of luxurious features, perfect for those seeking both comfort and adventure. Step inside to discover soaring vaulted ceilings in the basement, which adds an impressive sense of space, along with an indoor hot tub for ultimate relaxation. The walk-out basement leads directly to your private, south-facing backyard, bathed in full daytime sun ideal for skiing, snowshoeing, or canoeing from your personal canal launch. Enjoy a private retreat with a deck off the master bedroom, providing stunning views of the tranquil waterway. A hidden gem awaits beneath the garage a secret room concealed behind a library bookshelf, offering a unique space for a home theatre, wine cellar, with the option for an additional bathroom. This room also features a discreet entrance from the garage, ensuring privacy and convenience. The chefs kitchen, recently renovated with a spacious pantry, provides a perfect setting for culinary creations. With two additional decks on the ground floor, there's ample space for outdoor entertaining or simply soaking in the natural beauty around you. This exceptional property blends luxury with practicality, offering a lifestyle like no other, surrounded by nature, yet only moments away from the city. Live the dream in your home backing onto the Historic Rideau Canal. (id:60083)
RE/MAX Hallmark Eyking Group Realty Ltd
935 Cologne Street
Russell, Ontario
Valecraft Homes presents The Morgan Bungalow. This thoughtfully designed home combines modern comfort with timeless style. Hardwood and ceramic flooring span the main level, setting a sophisticated tone from the moment you walk in. The inviting living area, complete with a fireplace, flows seamlessly into bright, open spaces that are ideal for both family living and entertaining. The primary suite serves as your private retreat, highlighted by an upgraded 5-piece ensuite with luxury finishes that bring a spa-like touch to everyday living. A convenient main floor laundry adds practicality, while central air conditioning ensures year-round comfort. The lower level features a spacious, fully finished rec room perfect for a home theatre, fitness studio, or a place for the kids to play. Currently under construction and set for move-in in early 2026, The Morgan Bungalow is a showcase of Valecraft's commitment to quality and craftsmanship. Visit our sales center at 944 Lucerne Drive for more information. Note: Pictures are from previously built Morgan bungalows. (id:60083)
Tru Realty
29 Senators Gate Drive
Perth, Ontario
Welcome to the beautiful Perthmore Sub Division and this outstanding purpose built (2020) duplex bungalow. This home features two separate garages, main floor 3 bedroom, 2 bath home for an owner or tenant, plus a two bedroom, 1 bath apartment in the lower level. This unit has in-floor radiant heat, on demand hot water boiler and ductless split AC/heat pump. Both units have separate meters for gas and hydro. Main floor unit is currently rented month to month at $2,700 and the lower has just been vacated and is advertised for $2,000/mo. Showings require a minimum of 24 hr notice and are accompanied by listing agent . Photo's of main floor unit are from previous tenant. (id:60083)
RE/MAX Hallmark Sam Moussa Realty

