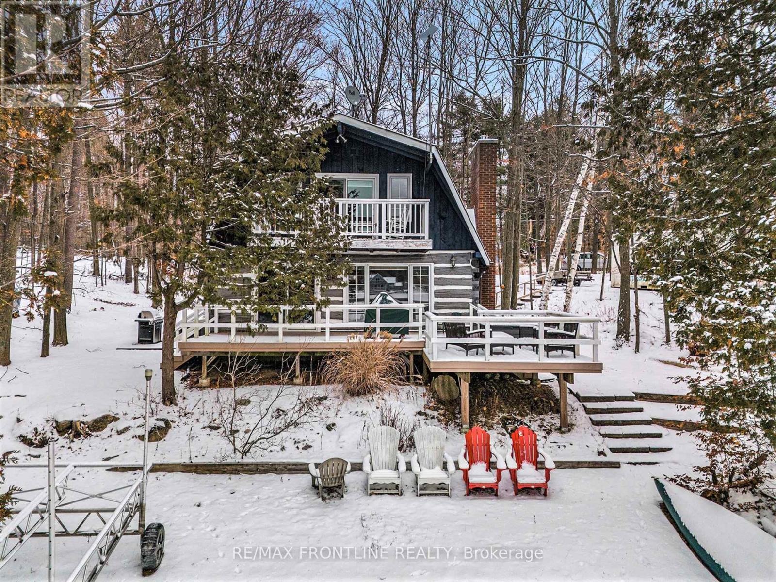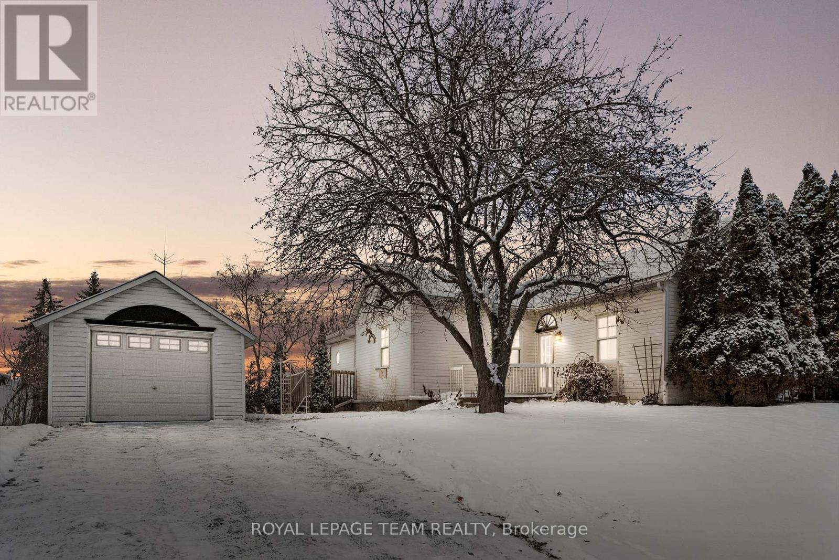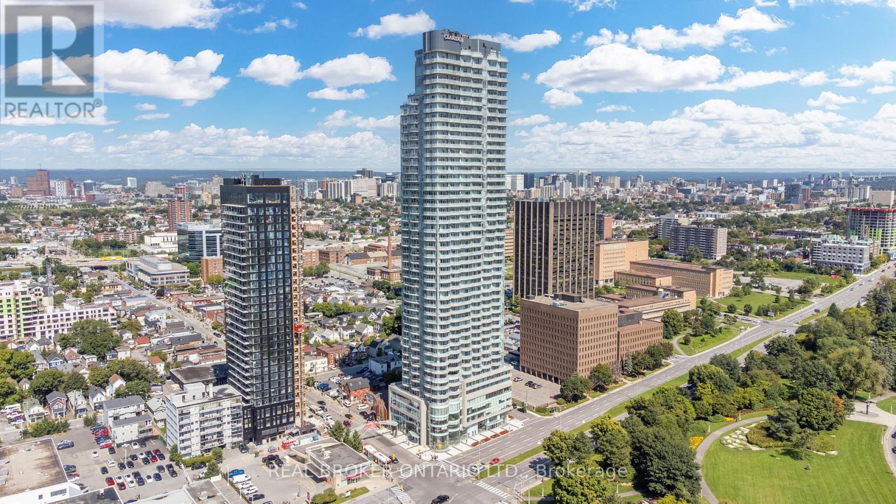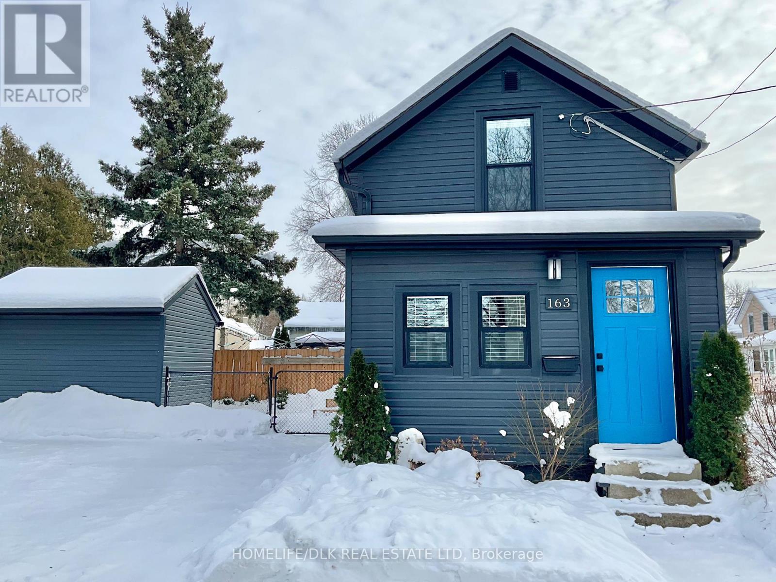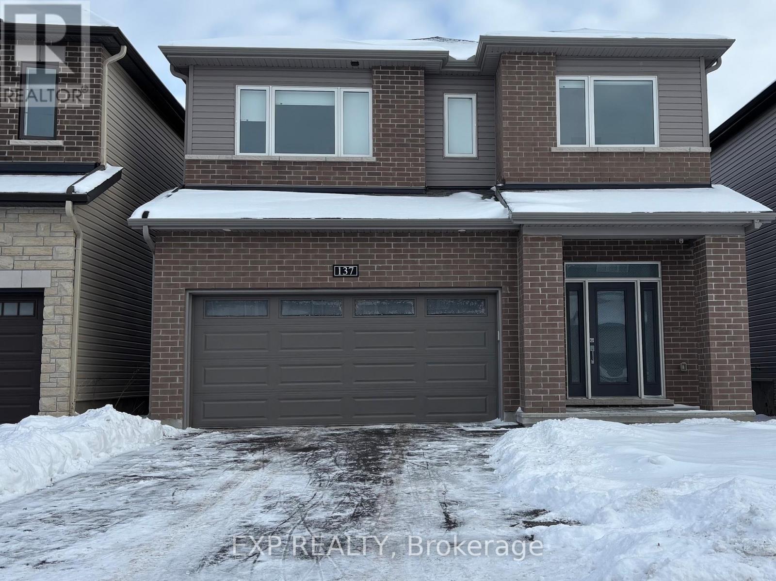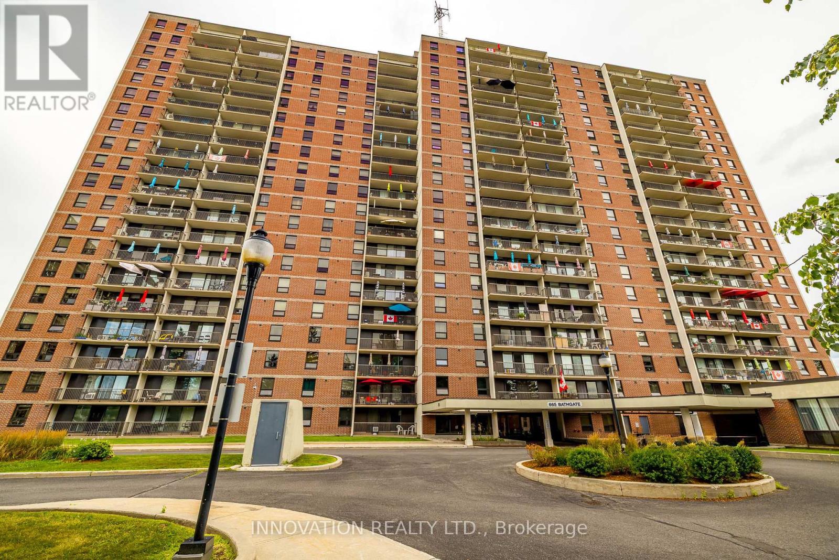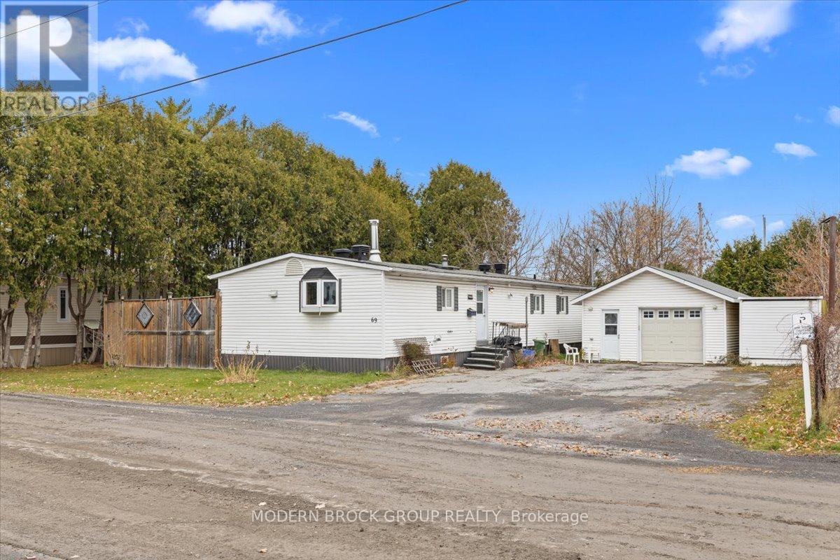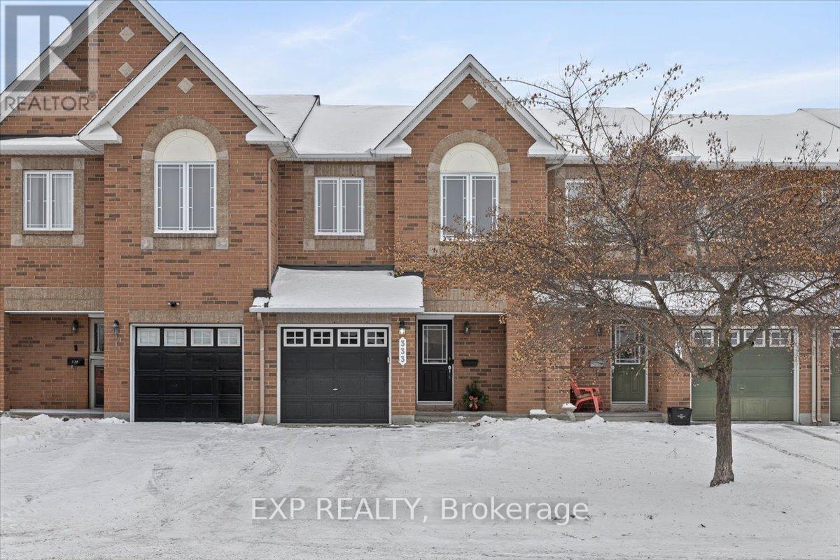112 Blair Poole Farm Lane
Tay Valley, Ontario
Discover your perfect lakeside retreat on the pristine sought after shores of Otty Lake! This charming year round 4-bedroom, 2-bath home offers an incredible 136 feet of waterfront with approx 4 feet of depth right off your private dock - ideal for swimming, fishing, or simply enjoying those peaceful mornings with your coffee. You will love the character and charm of this fabulous log home. Step inside to find a thoughtful design throughout with a convenient main floor bedroom perfect for guests (or office if desired). The heart of the home features exposed beams and a cozy propane fireplace, creating the perfect ambiance for quiet evenings after a fun day on the water. The dining room has been recently enhanced with a stylish coffee bar featuring a cleverly concealed dishwasher. The 2nd level features a spacious primary bedroom with private deck, 2 additional bedrooms and 3pc bath with jet tub. The full unfinished basement with walkout access provides endless possibilities for customization while offering excellent storage. Outside, you'll appreciate the generous lot size and the 12x16 storage shed for all your lake toys and seasonal equipment. The location couldn't be better - situated conveniently next to a boat launch, yet tucked away enough to enjoy tranquil privacy. The charming Town of Perth is just a short drive away, offering shopping, dining and essential services. Whether you're seeking a permanent residence, vacation getaway, or investment property with rental potential, this Otty Lake gem delivers on all fronts. Embrace the lake life you've been dreaming of - your morning swims and stunning sunset views are waiting! (Home sale could include some of the furniture, Heat source - propane furnace and propane fireplace, Road Maint fees approx 250 annually) (id:60083)
RE/MAX Frontline Realty
5584 Manotick Main Street
Ottawa, Ontario
Welcome to 5584 Manotick Main Street, a beautifully presented bungalow in the heart of Manotick Village. This prime location offers the convenience of being within walking distance of boutique shops, restaurants, street-front cafes, and the picturesque Rideau River. Built circa 1920, this bungalow sits on a spacious lot and features Village Mixed-Use Nine zoning (VM9), offering a range of options with excellent investment potential. The home is bright and neutral throughout, featuring an eat-in kitchen, two bedrooms, and a full bathroom. Step outside to a deck overlooking the generous lot. Additional features include a detached single garage and surface driveway parking for two vehicles. The property is equipped with a natural gas furnace supplemented by baseboard heating, municipal water, and a sewer hookup is available. Move-in ready, this property combines charm, a desirable location, and exceptional versatility. Some photographs have been virtually staged. (id:60083)
Royal LePage Team Realty
206 - 1000 Wellington Street W
Ottawa, Ontario
Discover the perfect blend of modern style and everyday functionality in this stunning 1-bedroom + den condo at The Eddy, a LEED Platinum-certified gem in vibrant Hintonburg. Boasting sleek design, premium upgrades, and a private balcony with captivating views of the neighbourhoods lively core, this home offers an unparalleled urban living experience. Inside, you'll find an open-concept kitchen and living area with quartz countertops, sleek cabinetry, and stainless-steel appliances. Soaring 9-foot exposed concrete ceilings, hardwood floors, and floor-to-ceiling windows bring in natural light, enhanced by professionally installed custom privacy shades and upgraded ceiling lighting throughout. The bedroom features a custom-built closet system with shelving and drawers, while the den provides flexibility for a home office, reading nook, or guest space. Additional upgrades include a Nest thermostat with smartphone control, extra electrical outlets, and designer lighting. This unit includes in-unit laundry, one underground parking spot, a storage locker, and even a private garden plot. Condo fees cover heating, cooling, and water offering convenience and peace of mind. Life at The Eddy also means access to a rooftop terrace with BBQs, lounge seating, and sweeping views of the Ottawa River and Gatineau Hills. Just steps from Bayview Station (LRT&buses), and surrounded by coffee shops, bakeries, restaurants, grocery stores, yoga studios, and boutique shops, you'll love everything Hintonburg living has to offer. Whether as your primary residence ora smart investment, this stylish and eco-friendly condo embodies the best of connected, urban living. (id:60083)
Exp Realty
802 - 805 Carling Avenue
Ottawa, Ontario
Elevated on the 8th floor, this freshly painted exquisite 2-bedroom, 1-bath corner residence offers sweeping north-facing views of the Gatineau Hills and radiant west-facing sunsets. Enter inside to a seamless open-concept layout adorned with premium finishes. Timeless white cabinetry, gleaming quartz countertops, sleek stainless steel appliances, and expansive wall-to-wall white oak hardwood floors flow seamlessly throughout the space. Lofty 9-foot ceilings and floor-to-ceiling windows invite natural light to pour in, while a custom butcher block island becomes the heart and hub of the home. Thoughtfully designed with elegance and ease in mind, this condo boasts a private balcony, underground parking, and a dedicated storage locker. For added convenience, an in-unit washer and dryer are thoughtfully included. Live like you're on a permanent retreat with resort-caliber amenities: a fully equipped fitness centre, serene yoga studio, indoor pool and sauna, elegant indoor and outdoor party spaces, a landscaped terrace with barbecue facilities, 24-hour concierge service, and so much more. Nestled in the heart of Ottawas vibrant Little Italy, you're surrounded by award-winning dining, boutique shops, cafes and just steps away from Dows Lake and the Rideau Canal, your year-round playground for biking, skating, kayaking, festivals and waterfront strolls. Discover the art of turn key living, this is luxury redefined. (id:60083)
Real Broker Ontario Ltd.
39 Osler Street
Ottawa, Ontario
Welcome to the Mapleton a detached 4-bedroom, 3.5-bathroom home. Enjoy an open-concept den just off the foyer, a sunken mudroom off the garage, and a separate dining room connected by a pantry to the oversized kitchen. The second floor features a large family room with tall windows, a generous primary bedroom, and second-floor laundry. Finished basement rec room. Brookline is the perfect pairing of peace of mind and progress. Offering a wealth of parks and pathways in a new, modern community neighbouring one of Canada's most progressive economic epicenters. The property's prime location provides easy access to schools, parks, shopping centers, and major transportation routes. Don't miss this opportunity to own a modern masterpiece in a desirable neighbourhood. Immediate occupancy. (id:60083)
Royal LePage Team Realty
163 Pearl Street W
Brockville, Ontario
Looking for an easy maintenance just the right size home in a perfect central neighborhood? This 2-bedroom, 1.5-bathroom beauty is nestled in the vibrant heart of downtown Brockville, walking distance to all the amenities Brockville has to offer including the beautiful St. Lawrence River and its several waterfront parks, the ever popular Brock Trail, the shops and eateries of historic downtown and so much more! This fine home has been well updated with contemporary design and décor; it will ensure comfort and style with no big surprises for your budget in the years to come. The comprehensive interior renovations since 2022 included new electrical, plumbing, insulation, windows, doors, kitchen, bathrooms, fixtures and flooring. The exterior is equally impressive, boasting fresh siding, soffit, fascia, eavestroughs and architectural and 3 tab shingles. Enjoy a lovely enclosed front porch, open living area, vaulted ceilings, fresh paint, a sleek and compact modern kitchen with all appliances included and a cozy gas wall fireplace, plenty of big bright windows and a walkout to the low maintenance fenced yard, ideal for enjoying outdoor relaxation and entertaining with raised deck and stone patio and a newer handyman shed for storing all the things! The main floor offers a convenient 3 piece bath with double shower and stackable laundry equipment plus there is a bedroom with closet allowing complete one level living if needed or a work from home space or studio? The upper level is a serene suite with bedroom, large walkin closet, dressing area and 2 piece bath. Add to the package a freshly paved double driveway that easily accommodates two vehicles side by side. With nothing left to do but move in, don't miss the opportunity to make this trending home your new address! (id:60083)
Homelife/dlk Real Estate Ltd
408 East Street
Prescott, Ontario
A cherished piece of history has arrived to market. This spectacular 3 storey (circa 1830, as per MPAC) straight coursed stone home was originally built by members of Colonel McDonell's family (Colonel of Fort Wellington). This home is proudly positioned on a 1/2 acre of property within the Fort Town. An extensive addition by Denis Higgins in 1909 transformed this home to a level of opulence with the addition of a spectacular dining room and butler's pantry, a large kitchen, porches (later to be all enclosed) and the carriage house. Further upgrades have been completed over the years. The moment you enter home you instantly feel connected to the Loyalist roots. Solid oak panelled walls, woodwork, banisters & finishings have been meticulously crafted. The dining room has a hand-painted silk ceiling, while the living room has bevelled glass pocket doors, a parlour coal stove(now gas) with the original marble hearth and vintage tin ceiling on the second floor. Boasting 11 beds, 9 baths, 5 fireplaces, a detached "carriage house", lovely stone patio, inground pool, and enclosed wrap around verandah (tea room). There isn't another home quite like this in the area. Currently operating as the Colonel's Inn Inc., this turn-key opportunity with an established business is yours to carry on or occupy as a family home, or perhaps a multi-generational home. In previous years, the enclosed front porch operated as an Antique Store ... a home based business. There is a full basement which offers the laundry area, storage for the Inn supplies ( which includes linens), a mechanical room, workshop, storage, office and a 4 pc. washroom. Located two blocks from the Majestic St. Lawrence River, the Sandra Lawn Harbour, Amphitheatre , and downtown core. Centrally located to Highways 401, 416 and the USA International Bridge. (id:60083)
Royal LePage Proalliance Realty
137 Maynooth Court
Ottawa, Ontario
Welcome to 137 Maynooth Court, this stunning 4-bedroom, 2.5-bath single-family home offering over 2,200 sq. ft. of carpet-free living space! Featuring 9' smooth ceilings on the main floor, hardwood flooring throughout, and quartz countertops in the kitchen and bathrooms, this home blends elegance with everyday comfort.The open-concept layout flows seamlessly from the kitchen to the great room and dining area. The chef's kitchen boasts a large centre island with breakfast bar, and the great room features a natural gas fireplace with a floor-to-ceiling polished tile surround.Upstairs, the spacious primary suite offers a walk-in closet and a luxurious 4-piece ensuite. The three additional bedrooms on the second floor are also generously sized, providing comfortable space for family members, guests, or a home office. A convenient second-floor laundry area adds extra ease to daily living.The lookout basement with oversized upgraded windows provides plenty of natural light and potential for future living space. Enjoy a fenced backyard, double garage, and quiet, family-friendly neighbourhood, stay away from the main road, offering both privacy and peace of mind. Located just 5 minutes from Minto Recreation Complex, 10 minutes from Barrhaven Centre, and 13 minutes from Costco, this home combines modern style, comfort, and an unbeatable location. Book your showing today! (id:60083)
Exp Realty
307 - 665 Bathgate Drive
Ottawa, Ontario
This sun filled two bedroom condominium offers an ideal combination of space, comfort, and convenience. Perfectly situated with quick access to the O-Train, major commuter routes, Montfort Hospital, La Cité, the NRC, schools, shopping, and a variety of dining options, this residence places everyday necessities within easy reach.The open concept living and dining area is enhanced by expansive windows that create a bright, welcoming atmosphere and provide access to an oversized private terrace, an excellent setting for both quiet mornings and relaxed evening entertaining. The well appointed kitchen features generous counter space, ample cabinetry, and thoughtful touches including a built-in spice rack. The primary bedroom offers exceptional storage with both a walk-in storage closet and an additional full closet. A second bedroom provides flexibility for guests, a home office, or other personal needs. This quiet. building offers an impressive range of amenities, including an indoor pool, fitness centre, party room, library/cards room, and a woodworking shop. Underground parking and a separate storage locker are included, ensuring both comfort and convenience. (id:60083)
Innovation Realty Ltd.
4788b Briton Houghton Bay Road
Rideau Lakes, Ontario
Harmonious curb-appeal of this home is only the beginning of the luxury lifestyle it promises. With 3.8 acres on Otter Lake, spacious 5+2 bedrm, 5 bathrm walkout home has attached double garage & single garage. Surrounded by exquisite landscaping and resort-like amenities, every detail of the home is impressive balance of refined elegance and family comfort. Foyer's cathedral ceiling, along with ceramic floor & closet, creates grand entry. French door opens to den for quiet times. Livingroom 18' ceiling and showcase wall of windows with magnificent lake views, including inspiring sunrises. Centering the room is soaring floor-to-ceiling stone propane fireplace. Patio doors open to expansive deck for continuous outdoor living. Dining room set into windowed alcove, with sunrise views over lake. Dining room open to kitchen, with patio doors to deck. Warmly welcoming kitchen has select maple cabinetry, quartz counters, subway backsplash, breakfast bar & desk station. Laundry room full of conveniences with sink, cabinets and folding counter. Main floor light-filled primary suite has double closet, all updated 2022. Luxurious 5-pc bathroom features dressing room with amazing wall of custom closets, quartz two sink vanity and separate area for soaker tub plus glass shower with body spa spray. Upstairs four bedrooms, two with patio doors to balcony. Second floor 3-pc bathrm & 4-pc bathrm. Walkout lower level family room and two bedrms are above ground for airy bright spaces. Lower level media room and 3-pc bathroom. Expansive lower patio extends into two symmetrical pergolas, one for lounging in front of a fireplace and other for dining with outside kitchen. Inground 2021 heated salt-water pool. Sauna & hot tub. New 2024 architectural roof shingles. New 2023 auto Generac. Kodiak 2022 storage shed. Waterfront 150', approx 5' deep at end of dock. Hi-speed & cell service. On township maintained road with mail delivery, garbage pickup & school bus. 20 mins Perth or Smiths Falls. (id:60083)
Coldwell Banker First Ottawa Realty
69 - 3535 St. Joseph Boulevard
Ottawa, Ontario
Located in the desirable community of Orleans, this spacious and versatile 2-bedroom, 2-bath modular home offers excellent potential for first-time buyers, downsizers, or investors. Set on a quiet lot with a detached heated garage, the property is ideal for hobbyists or anyone in need of extra workspace and storage. The large eat-in kitchen features stainless steel appliances, ample cabinetry, and a bright bay window. An open-concept living area provides plenty of room for relaxing or entertaining, while main floor laundry adds convenience to everyday living. The primary bedroom includes a generous ensuite with a step-up soaking tub, while a second full bathroom offers a separate shower, making the layout both comfortable and functional. The detached garage includes a GenerLink hookup, separate 100-amp service, and a shop vacuum system for woodworking, offering great utility and storage potential. The fenced backyard provides privacy and a peaceful outdoor retreat. Monthly lot fees of $411 include property taxes, water, sewer, garbage removal, and lawn and snow maintenance for common areas, keeping ownership simple and affordable. This estate sale is being offered as is, providing an excellent opportunity to customize and make it your own in a great Orleans location. (id:60083)
Modern Brock Group Realty
333 Vienna Terrace
Ottawa, Ontario
Welcome to this beautifully maintained 3-bedroom, 2.5-bath brick townhouse featuring a single garage and a bright, finished basement with a large storage area. The home showcases beautifully refinished hardwood floors and staircase completed in 2025. The spacious kitchen offers ample counter space and cabinetry-perfect for family meals and entertaining-while the open-concept living and dining area includes a cozy gas fireplace and patio doors leading to a fully fenced, sunny west-facing backyard, ideal for relaxing or hosting summer barbecues. Upstairs, the primary bedroom features a walk-in closet and a private ensuite with a soaker tub and separate shower. The lower level provides a welcoming recreation room with a large window that fills the space with natural light, making it ideal for a home office, gym, or play area. Recent updates in 2025 include a new roof, fresh paint, new carpeting, washer, dryer, stove, and range hood, making the home move-in ready. Conveniently located close to schools, parks, shopping, and transit, this townhouse combines comfort, style, and functionality for today's modern living. Bonus: snow removal has been prepaid for the 2025-2026 season. (id:60083)
Exp Realty

