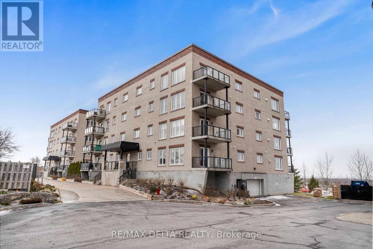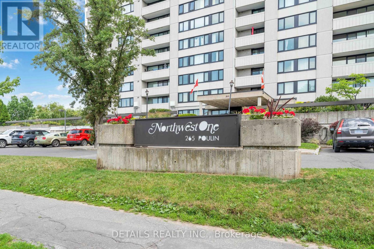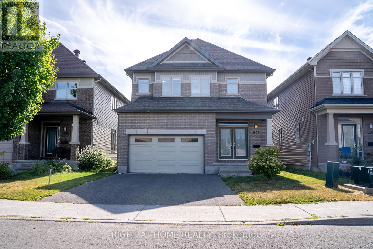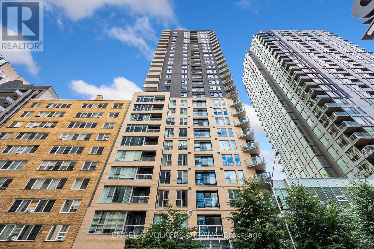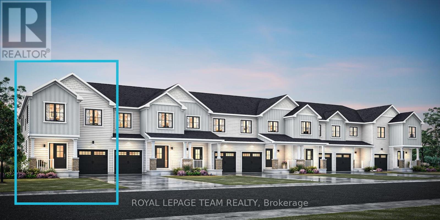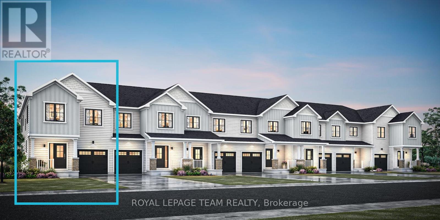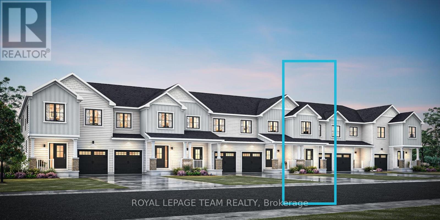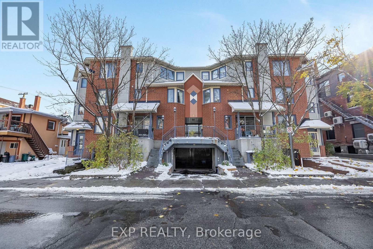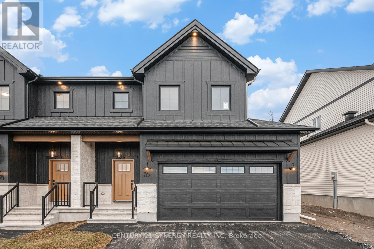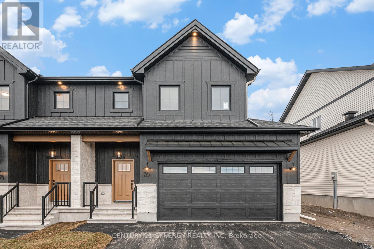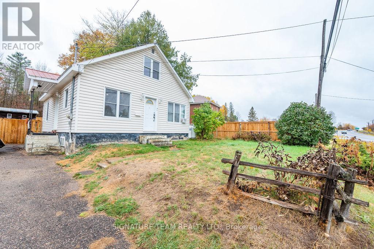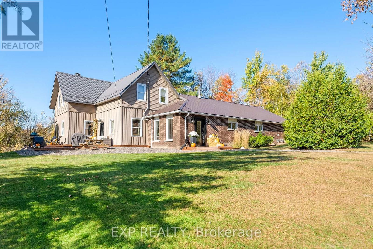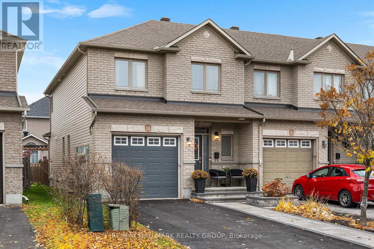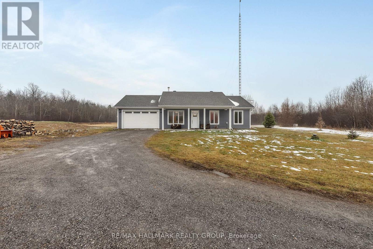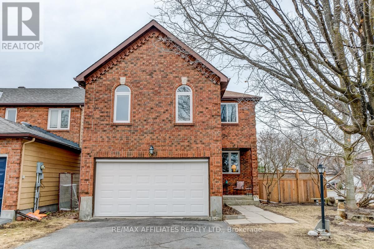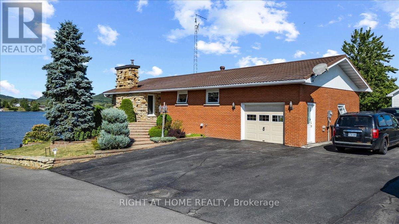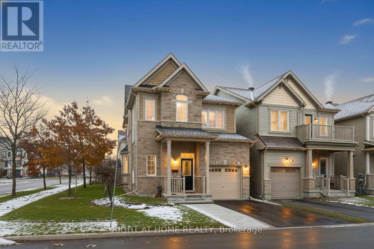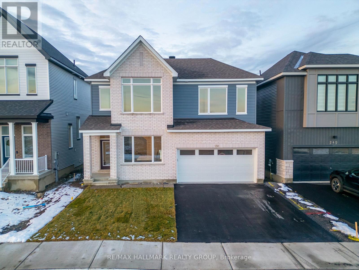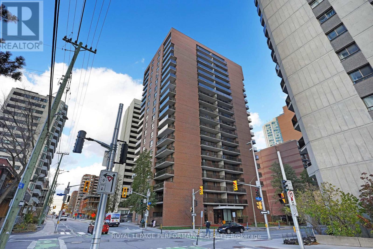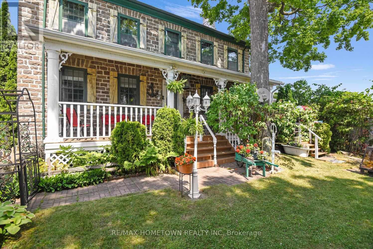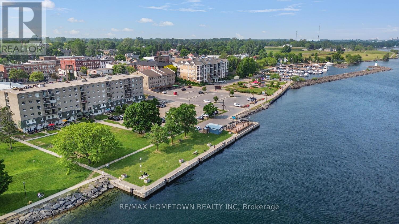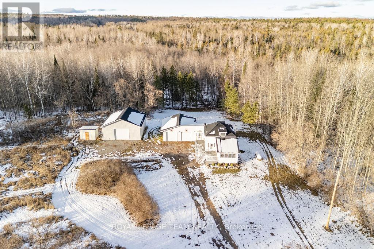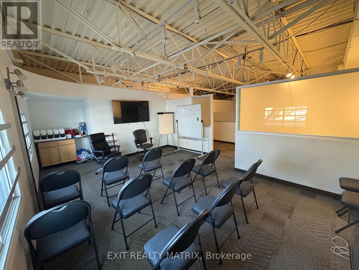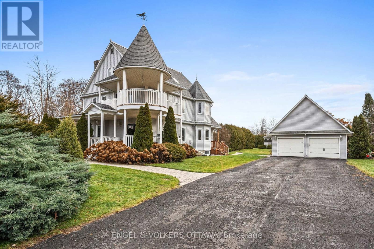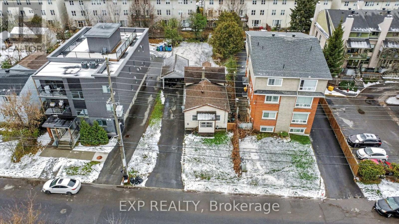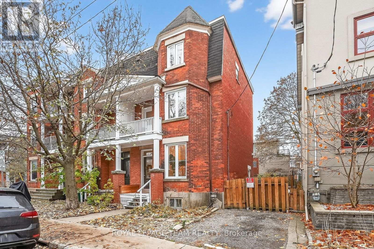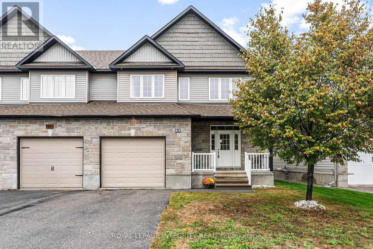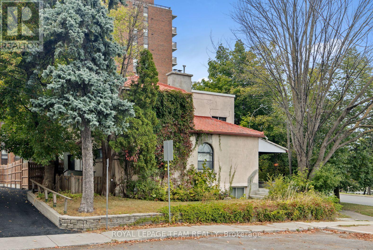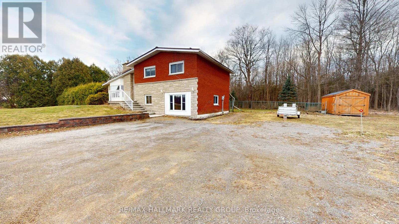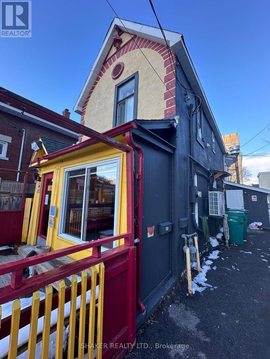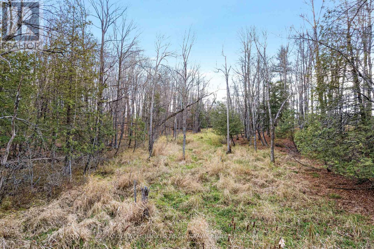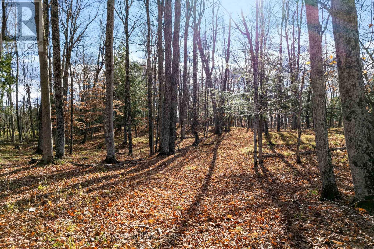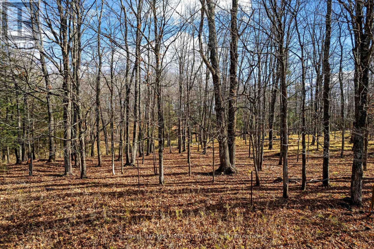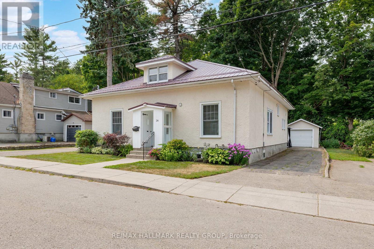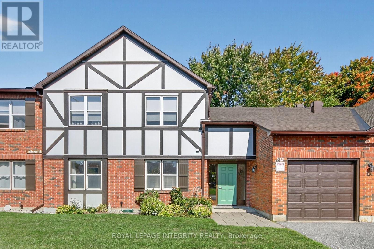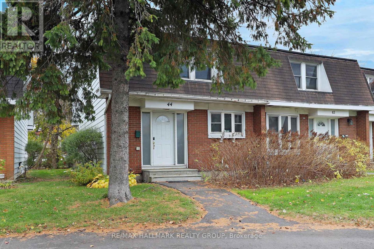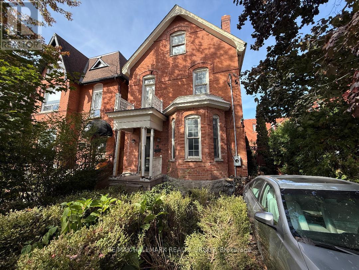683 Fisher Street
North Grenville, Ontario
Introducing The Germaine by EQ Homes a thoughtfully designed 2,119 sq. ft. income home that seamlessly blends luxury living with exceptional income potential. This remarkable property features three generously sized bedrooms, a versatile bonus room, and a standout 614 sq. ft. income suite ideal for generating rental revenue or hosting guests in comfort and style. The main floor showcases a modern kitchen with quartz countertops, gas stove, and sunlit dining area, opening onto a backyard deck perfect for BBQing. The dramatic Great Room impresses with soaring ceilings and a cozy gas fireplace, creating an inviting space for both relaxation and social gatherings. Upstairs, the elegant primary suite is complemented by two additional bedrooms and a convenient second-floor laundry room. The income suite boasts its own private entrance and offers a spacious bedroom, open-concept kitchen, dining, and living areas, a full bathroom, ample closet space, and dedicated laundry ensuring privacy and convenience for tenants or extended family. Situated in the highly sought-after eQuinelle community, residents enjoy an active lifestyle with access to a championship 18-hole golf course, scenic walking and biking trails, and paddle sports along the beautiful Rideau River.(Lot 5-30) (id:60083)
Engel & Volkers Ottawa
203 - 2376 Albert Street
Clarence-Rockland, Ontario
Welcome to this beautifully maintained northeast-facing 2-bedroom corner condo, offering breathtaking views of the river and mountains. Featuring hardwood and ceramic tile flooring throughout, this spacious and inviting unit is perfectly situated close to a variety of amenities.Step into a bright open-concept living space that includes: a spacious kitchen with abundant cabinetry and counter top space, a warm and welcoming living room with a natural gas fireplace, a dining area with patio doors leading to a generously sized balcony-perfect for relaxing. The large primary bedroom includes a walk-in closet and a full ensuite bathroom equipped with a step-in bathtub, thoughtfully designed for accessibility and safety. The second bedroom makes an ideal home office, guest room, or hobby space.A 3-piece main bathroom combined with a convenient in-unit laundry/mechanical room complete this well-laid-out condo. Additional features include: Heated underground garage parking (space #6), locker #38 for extra storage and elevator and secure intercom system. All appliances included in the asking price. As per Form 244: 24 hours irrevocable on all offers; Seller may respond sooner. Don't miss your chance to own this bright, comfortable, and ideally located condo with stunning views and exceptional features. Must be seen! (id:60083)
RE/MAX Delta Realty
1910 - 265 Poulin Avenue
Ottawa, Ontario
Step into this spacious one-bedroom and prepare to be wowed-panoramic, 360 views of the Ottawa River surround you from every corner of the home. A generously sized bedroom frames the water like a moving painting, while the open-concept, renovated kitchen, dining area, and expansive living room are all designed to showcase the stunning vistas. The large foyer offers a welcoming sense of space with ample closet storage, and just off the dining room, a gorgeous balcony invites you to take in the river breeze. This apartment truly has it all: walkable access to shops, restaurants, transit, and the river right at your doorstep. The building delivers resort-level amenities, including an indoor saltwater pool, sauna, gym, party room, library/games room, workshop, tennis courts, and a jogging track. (id:60083)
Details Realty Inc.
506 Peerless Street
Ottawa, Ontario
Location ! Location ! This contemporary 4-bedroom home with a double garage and fully finished basement offers the perfect blend of comfort, style, and convenience. The main floor welcomes you with a spacious foyer, elegant dining room, and a bright open-concept kitchen featuring granite countertops, ample pantry space, and seamless flow into the cozy living room with a gas fireplace. The fully fenced backyard includes a storage shed, ideal for family living and outdoor enjoyment. Upstairs, youll find four generously sized bedrooms, including a luxurious primary suite with a walk-in closet and a 5-piece spa-like ensuite. The finished basement with a 2-piece bath provides versatile space for a 5th bedroom, home office, or recreation area. Situated in a prime location with easy access to HWY 416, this home is just minutes from Costco, schools, transit, shopping, restaurants, and only steps to a water park and playground making it an exceptional opportunity for families and professionals alike. (id:60083)
Right At Home Realty
907 - 40 Nepean Street
Ottawa, Ontario
Welcome to the Gansevoort model at Tribeca East, a stunning 2-bedroom, 2-bathroom corner condo on the 9th floor with breathtaking city views. Perfectly situated in the heart of downtown, you're just steps from Parliament Hill, Elgin Street, Bank Street, the ByWard Market, Rideau Centre, the Ottawa River, and the Rideau Canal. For added everyday convenience, Farm Boy and The Wine Shop are right upstairs.This bright and spacious residence offers approximately 955 sq. ft. of stylish living space, featuring an open-concept layout, hardwood floors throughout, granite countertops, and a private balcony overlooking the city skyline. The kitchen has been upgraded with a sleek, functional island perfect for cooking, entertaining, and extra storage. Residents of Tribeca East enjoy exceptional amenities, including a saltwater indoor pool, fitness centre, party room, rooftop terrace with panoramic views, guest suites, concierge service, and more. This unit also comes with 2 storage lockers for ultimate convenience and extra storage. Don't miss your chance to own this sought-after downtown address and experience modern city living at its finest. (id:60083)
Engel & Volkers Ottawa
1035 Elixir Place
Ottawa, Ontario
END UNIT! Welcome to this beautifully designed 2-storey Nova End ll townhome by Mattamy Homes, located in the heart of Kanata North just minutes from top-rated schools, major amenities, and Canada's largest tech park. This brand-new end unit features a spacious foyer that leads to a convenient powder room and a mudroom with an inside entry from the garage. The open-concept main floor features a bright great room and a stunning Chef's kitchen with upgraded finishes included in the price. Upstairs, the primary bedroom features a private ensuite and a walk-in closet, along with two additional generously sized bedrooms, a full main bath, and a second-floor laundry room. This home blends comfort, convenience, and modern style in one of Ottawa's most desirable neighbourhoods. The fully finished basement with an additional full bathroom adds extra living space, perfect for a home office, guest suite, or entertainment area. Photos provided are to showcase builder finishes only. (id:60083)
Royal LePage Team Realty
1041 Elixir Place
Ottawa, Ontario
END UNIT! Welcome to this beautifully designed 2-storey Nova End townhome by Mattamy Homes, located in the heart of Kanata North just minutes from top-rated schools, major amenities, and Canada's largest tech park. This brand-new unit features a spacious foyer that leads to a convenient powder room and a mudroom with an inside entry from the garage. The open-concept main floor features a bright great room and a stunning Chef's kitchen with upgraded finishes included in the price. Upstairs, the primary bedroom features a private ensuite and a walk-in closet, along with two additional generously sized bedrooms, a full main bath, and a second-floor laundry room. This home blends comfort, convenience, and modern style in one of Ottawa's most desirable neighbourhoods. The fully finished basement with an additional full bathroom adds extra living space perfect for a home office, guest suite, or entertainment area. Photos provided are to showcase builder finishes only. (id:60083)
Royal LePage Team Realty
1039 Elixir Place
Ottawa, Ontario
Welcome to this beautifully designed 2-storey Equinox ll Model townhome by Mattamy Homes, located in the heart of Kanata North just minutes from top-rated schools, major amenities, and Canada's largest tech park. This brand-new unit features a spacious foyer that leads to a convenient powder room and a mudroom with an inside entry from the garage. The open-concept main floor features a bright great room and a stunning chef's kitchen with upgraded finishes included in the price. Upstairs, the primary bedroom features a private ensuite with a glass-enclosed standing shower, along with two additional generously sized bedrooms, a full main bath, and a second-floor laundry room. The fully finished basement with an additional full bathroom adds extra living space perfect for a home office, guest suite, or entertainment area. This home blends comfort, convenience, and modern style in one of Ottawa's most desirable neighbourhoods. Images provided are to showcase builder finishes only. (id:60083)
Royal LePage Team Realty
2 - 518 Lisgar Street
Ottawa, Ontario
Beautifully maintained and updated 2-bedroom, 2-bathroom freehold townhome spread over three levels and ideally situated on a quiet one-way street in the heart of the city. Enjoy walking distance to a plethora of restaurants, shops, professional services, Parliament Hill, Little Italy, Chinatown, public transit, and more. The main level features recently updated engineered hardwood flooring, a spacious kitchen with stainless steel appliances and generous storage and workspace, and a bright living room with a cozy gas fireplace and direct access to a covered balcony with privacy fencing. The second level offers a spacious bedroom with a convenient 4-piece bathroom just steps away and bonus space at the staircase landing - ideal as sitting/reading area, while the third level is dedicated to the primary suite-complete with a walk-in closet, private 4-piece bathroom, and access to a second balcony overlooking the private courtyard of the complex. Additional features include a single-car garage with interior access, low-maintenance living, and a move-in-ready condition. Perfect for professionals or anyone seeking a vibrant urban lifestyle with comfort and convenience. *Some images have been virtually staged. (id:60083)
Exp Realty
190 Northwestern Avenue
Ottawa, Ontario
This easily competes with newer single-family homes, with so much space, storage areas, as well as a fully fenced yard! An exceptional semi-detached home in the heart of Champlain Park, offering over 3,500 sq. ft. of livable space (2742 sq ft above grade) in a classic 2-story home- larger than most in the area, on a 25.16 x 130.58 ft lot. Perfectly positioned just a 5-minute walk from the Ottawa River, you'll enjoy access to Westboro beach, forest trails, skating rinks, a playground, and groomed cross-country ski paths, all just outside your doorstep. Inside, the home blends modern luxury with family functionality. The open-concept main floor features a custom wine cellar with a cooling system, a walk-in pantry, and a chef-inspired kitchen equipped with a Fisher & Paykel oversized induction stove, Blanco sink, waterfall quartz island, all leading into the large great room with a linear gas fireplace. Upstairs, you'll find four spacious bedrooms, including a primary suite with a spa-like ensuite featuring heated floors, double sinks, and a walk-through shower with body and overhead rain heads. The primary bedroom is a retreat of comfort and storage with a wall of custom closets and a large walk-in closet system. A dedicated second-floor laundry room adds comfort with a sink, storage, and drying space. The lower level offers flexibility-set up your home gym or fifth bedroom-and comes with in-floor heating rough-in and ample natural light. This home is Control4 smart-home ready, including lighting, music, and security automation, and features a recent 200-AMP electrical upgrade-ideal for electric vehicle charging. The hot tub and maintenance-free yard with interlock and artificial grass offer relaxation without the upkeep. With a one-car garage plus proximity to top schools, the LRT (10-minute walk), and the best of Wellington West, Westboro, and Preston Street, this home embodies convenient, connected living in one of Ottawa's most sought-after neighbourhoods. (id:60083)
Engel & Volkers Ottawa
65 Villeneuve Street
North Stormont, Ontario
Beautiful modern property built by trusted local builder. Gorgeous semi detached 2 Storey with approximately 1761sq/ft of living space, 3 beds & 3 baths and a massive double car garage to provide plenty of room for your vehicles and country toys. The main floor has an open concept layout with quartz counters in your spacious kitchen, a large 9ft island with breakfast bar, ample cabinets & a large kitchen walk-in pantry. Luxury vinyl floors throughout the entry way, living room, dining room, kitchen, bathroom & hallway. Plush carpeting leads you upstairs into the bedrooms. Primary bedroom offers a spacious walk-in closet & a 3pc ensuite bath. 2nd/3rdbedrooms are also spacious with ample closet space in each. Full bathroom & Laundry room on second floor. No Appliances or AC included. Site plan, Floorplan, Feat. & Specs/upgrades attached! (id:60083)
Century 21 Synergy Realty Inc
67 Villeneuve Street
North Stormont, Ontario
Beautiful modern property built by trusted local builder. Gorgeous semi detached 2 Storey with approximately 1761sq/ft of living space, 3 beds & 3 baths and a massive double car garage to provide plenty of room for your vehicles and country toys. The main floor has an open concept layout with quartz counters in your spacious kitchen, a large 9ft island with breakfast bar, ample cabinets & a large kitchen walk-in pantry. Luxury vinyl floors throughout the entry way, living room, dining room, kitchen, bathroom & hallway. Plush carpeting leads you upstairs into the bedrooms. Primary bedroom offers a spacious walk-in closet & a 3pc ensuite bath. 2nd/3rdbedrooms are also spacious with ample closet space in each. Full bathroom & Laundry room on second floor. No Appliances or AC included. Site plan, Floorplan, Feat. & Specs/upgrades attached! (id:60083)
Century 21 Synergy Realty Inc
69 Villeneuve Street
North Stormont, Ontario
Beautiful modern property built by trusted local builder. Gorgeous semi detached 2 Storey with approximately 1761sq/ft of living space, 3 beds & 3 baths and a massive double car garage to provide plenty of room for your vehicles and country toys. The main floor has an open concept layout with quartz counters in your spacious kitchen, a large 9ft island with breakfast bar, ample cabinets & a large kitchen walk-in pantry. Luxury vinyl floors throughout the entry way, living room, dining room, kitchen, bathroom & hallway. Plush carpeting leads you upstairs into the bedrooms. Primary bedroom offers a spacious walk-in closet & a 3pc ensuite bath. 2nd/3rdbedrooms are also spacious with ample closet space in each. Full bathroom & Laundry room on second floor. No Appliances or AC included. Site plan, Floorplan, Feat. & Specs/upgrades attached! (id:60083)
Century 21 Synergy Realty Inc
73 Villeneuve Street
North Stormont, Ontario
Beautiful modern property built by trusted local builder. Gorgeous semi detached 2 Storey with approximately 1761sq/ft of living space, 3 beds & 3 baths and a massive double car garage to provide plenty of room for your vehicles and country toys. The main floor has an open concept layout with quartz counters in your spacious kitchen, a large 9ft island with breakfast bar, ample cabinets & a large kitchen walk-in pantry. Luxury vinyl floors throughout the entry way, living room, dining room, kitchen, bathroom & hallway. Plush carpeting leads you upstairs into the bedrooms. Primary bedroom offers a spacious walk-in closet & a 3pc ensuite bath. 2nd/3rdbedrooms are also spacious with ample closet space in each. Full bathroom & Laundry room on second floor. No Appliances or AC included. Site plan, Floorplan, Feat. & Specs/upgrades attached! (id:60083)
Century 21 Synergy Realty Inc
71 Villeneuve Street
North Stormont, Ontario
Beautiful modern property built by trusted local builder. Gorgeous semi detached 2 Storey with approximately 1761sq/ft of living space, 3 beds & 3 baths and a massive double car garage to provide plenty of room for your vehicles and country toys. The main floor has an open concept layout with quartz counters in your spacious kitchen, a large 9ft island with breakfast bar, ample cabinets & a large kitchen walk-in pantry. Luxury vinyl floors throughout the entry way, living room, dining room, kitchen, bathroom & hallway. Plush carpeting leads you upstairs into the bedrooms. Primary bedroom offers a spacious walk-in closet & a 3pc ensuite bath. 2nd/3rdbedrooms are also spacious with ample closet space in each. Full bathroom & Laundry room on second floor. No Appliances or AC included. Site plan, Floorplan, Feat. & Specs/upgrades attached! (id:60083)
Century 21 Synergy Realty Inc
75 Villeneuve Street
North Stormont, Ontario
Beautiful modern property built by trusted local builder. Gorgeous semi detached 2 Storey with approximately 1761sq/ft of living space, 3 beds & 3 baths and a massive double car garage to provide plenty of room for your vehicles and country toys. The main floor has an open concept layout with quartz counters in your spacious kitchen, a large 9ft island with breakfast bar, ample cabinets & a large kitchen walk-in pantry. Luxury vinyl floors throughout the entry way, living room, dining room, kitchen, bathroom & hallway. Plush carpeting leads you upstairs into the bedrooms. Primary bedroom offers a spacious walk-in closet & a 3pc ensuite bath. 2nd/3rdbedrooms are also spacious with ample closet space in each. Full bathroom & Laundry room on second floor. No Appliances or AC included. Site plan, Floorplan, Feat. & Specs/upgrades attached! (id:60083)
Century 21 Synergy Realty Inc
79 Villeneuve Street
North Stormont, Ontario
Beautiful modern property built by trusted local builder. Gorgeous semi detached 2 Storey with approximately 1761sq/ft of living space, 3 beds & 3 baths and a massive double car garage to provide plenty of room for your vehicles and country toys. The main floor has an open concept layout with quartz counters in your spacious kitchen, a large 9ft island with breakfast bar, ample cabinets & a large kitchen walk-in pantry. Luxury vinyl floors throughout the entry way, living room, dining room, kitchen, bathroom & hallway. Plush carpeting leads you upstairs into the bedrooms. Primary bedroom offers a spacious walk-in closet & a 3pc ensuite bath. 2nd/3rdbedrooms are also spacious with ample closet space in each. Full bathroom & Laundry room on second floor. No Appliances or AC included. Site plan, Floorplan, Feat. & Specs/upgrades attached! (id:60083)
Century 21 Synergy Realty Inc
77 Villeneuve Street
North Stormont, Ontario
Beautiful modern property built by trusted local builder. Gorgeous semi detached 2 Storey with approximately 1761sq/ft of living space, 3 beds & 3 baths and a massive double car garage to provide plenty of room for your vehicles and country toys. The main floor has an open concept layout with quartz counters in your spacious kitchen, a large 9ft island with breakfast bar, ample cabinets & a large kitchen walk-in pantry. Luxury vinyl floors throughout the entry way, living room, dining room, kitchen, bathroom & hallway. Plush carpeting leads you upstairs into the bedrooms. Primary bedroom offers a spacious walk-in closet & a 3pc ensuite bath. 2nd/3rdbedrooms are also spacious with ample closet space in each. Full bathroom & Laundry room on second floor. No Appliances or AC included. Site plan, Floorplan, Feat. & Specs/upgrades attached! (id:60083)
Century 21 Synergy Realty Inc
81 Villeneuve Street
North Stormont, Ontario
Beautiful modern property built by trusted local builder. Gorgeous semi detached 2 Storey with approximately 1761sq/ft of living space, 3 beds & 3 baths and a massive double car garage to provide plenty of room for your vehicles and country toys. The main floor has an open concept layout with quartz counters in your spacious kitchen, a large 9ft island with breakfast bar, ample cabinets & a large kitchen walk-in pantry. Luxury vinyl floors throughout the entry way, living room, dining room, kitchen, bathroom & hallway. Plush carpeting leads you upstairs into the bedrooms. Primary bedroom offers a spacious walk-in closet & a 3pc ensuite bath. 2nd/3rdbedrooms are also spacious with ample closet space in each. Full bathroom & Laundry room on second floor. No Appliances or AC included. Site plan, Floorplan, Feat. & Specs/upgrades attached! (id:60083)
Century 21 Synergy Realty Inc
8613 60 Highway
North Algona Wilberforce, Ontario
Great place to start! This is a 3 bedroom 1 full bath, 1.5 storey home located just on the outskirts of the Village. The main floor features a primary bedroom with large walk-in closet, a spa like full bath, living room and a beautiful eat-in kitchen. Kitchen cabinets, flooring, drywall all new within last couple of years. Second level, 2 good sized bedrooms and a nice landing perfect for an office work space. The basement is unfinished, great for all your additional storage needs. Nice fully fenced yard, with no rear neigbours offers good privacy. Wood shed and a storage shed great for garden tools. Propane furnace new in Fall of 2023. Maintenance free steel roof. 100 amp breaker electrical furnace. Paved driveway. Don't miss out on this great home! (id:60083)
Signature Team Realty Ltd.
1724b Kohlsmith Road
Whitewater Region, Ontario
Just in time for hunting season your outdoor recreation dream property awaits! This thoughtfully updated 4-bedroom, 3-bathroom farmhouse sits on 66 private acres and offers the perfect blend of modern comfort and rustic charm. With 10 acres of tilled land and 56 acres of mixed bush ideal for deer and small game hunting, this property is a true paradise for outdoor enthusiasts. Enjoy crisp fall evenings by the spacious firepit, unwind in the soaker pool, or explore your own trails in a peaceful natural setting that offers year-round enjoyment. Directly across from the Oaks of Cobden Golf Course, the property also boasts private access to the Club Trail snowmobile route perfect for winter adventures just around the corner. The home has been extensively renovated for durability, efficiency, and style. Major updates include: foundation reinforcement, triple-glazed windows, structurally re-engineered roof with engineered beams, enhanced soundproofing between floors and bedroom walls, all-new electrical and plumbing, upgraded insulation, new septic tank, well line, and pump, new flooring, air conditioning, and more! Whether you're seeking a private hunting retreat, a low-maintenance hobby farm, or a peaceful family homestead, this one-of-a-kind property delivers. Conveniently located just one kilometer from the Trans-Canada Highway, 5 minutes to Cobden, 15 minutes to Renfrew, 30 minutes to Pembroke, and only an hour to Ottawa enjoy easy access without sacrificing your privacy. Dont miss this rare opportunity. Schedule your private showing today and make this property your own before the season ends! (id:60083)
Exp Realty
311 Travis Street
Ottawa, Ontario
Welcome to this stunning end-unit freehold townhouse offering a perfect blend of comfort and style. This beautifully maintained home features three spacious bedrooms, including a luxurious master suite complete with a private ensuite bathroom. The main level boasts gleaming hardwood and elegant ceramic floors, while the upper-level bedrooms and finished basement are warmly carpeted for added comfort. The modern kitchen is a chef's delight with sleek granite countertops and ample cabinetry. Step outside to enjoy the professionally designed stamped concrete patio, ideal for entertaining or relaxing in your private outdoor space. This home combines functionality and sophistication, making it a perfect choice for families or professionals seeking a turnkey property in a desirable neighborhood. NEXT DAY NOTICE FOR SHOWINGS (id:60083)
RE/MAX Hallmark Realty Group
998 Pioneer Road
Merrickville-Wolford, Ontario
Welcome to this custom 2018 Lockwood Brothers Energy Star bungalow, a beautifully designed one-level home set on a peaceful and expansive 10.5-acre rural property. Offering comfort, efficiency, and modern style, this bungalow features high ceilings, large windows with wide casings, and ceramic tile flooring throughout with hydronic in-floor radiant heat for exceptional warmth. Offering exceptionally fast Bell Fibe internet speeds. The bright and open living space includes a welcoming family room anchored by a wood stove, a well-appointed kitchen with a new 2025 backsplash, and a functional layout with three bedrooms and two full bathrooms all on the main level-perfect for easy living with no stairs. Heating and cooling are versatile and efficient, including a wood stove, ductless heat pump (A/C + heat), and propane in-floor radiant heating. The oversized attached garage provides excellent storage and workspace, while the massive property offers endless potential for gardening, recreation, and outdoor enjoyment. With thoughtful design, durable finishes, and a serene setting, this home is an ideal choice for those seeking quiet country living with reliable modern comfort. (id:60083)
RE/MAX Hallmark Realty Group
39 Inwood Drive
Ottawa, Ontario
A family home in Bridlewood, on a private, oversized corner lot, with so much to Offer. This recently updated 3+1 bedroom, 2.5 bath home provides flexible living, with multiple gathering spaces. Bright, sunken formal entry welcomes you, Formal Living & Dining rooms with huge bay window overlooking the backyard. Updated kitchen with ample storage, stainless appliances (2023), and granite counters. Eating area with access to the multi level deck, fully fenced, landscaped backyard. Convenient laundry room and 2-piece bath round out this level. Up the stairs to the Family room, on a separate level, with stone surround gas fireplace. A few steps up to the 2 bedrooms, a full bath, and the generous sized Primary Bedroom suite with 3-piece ensuite and walk in closet. Fully finished lower level with Recreation Room, office area and bedroom #4. Stay organized with various storage areas, on this level, and throughout the home. All new since 2023 - Flooring, trim, Kitchen, baths, gas fireplace, paint++ Move in for the holidays. 24 hours irrevocable on all offers. (id:60083)
RE/MAX Affiliates Realty Ltd.
1835 Ch. Du Traversier Street N
Alfred And Plantagenet, Ontario
What a View!! Beautiful Landscaped waterfront with a breathtaken view of the Laurentian mountains . 45 minutes from Ottawa, 45 minutes from Montreal or Mont-Tremblant regions. This property offers 3+1 bedroom, 5 pcs washroom, cozy family room with fireplace and access to a full balconny to sit and watch the sunsets. This home is also equiped with heated radiant ceiling, wood fireplace ,heat pump and a Hot Blast Wood forced air sytem in the basement, 60 Amps hook up for a generator, cold storage, cedar closet ,Laundry room is on the first floor but can be relocated in the basement. Roof is a Synthetic Tiling system with 50 yr waranty. The detach storage shed is 20'X15'.There is a deck from the eating area to watch the sunrise in the morning and a view of the riverfront . Local Marina is but seconds away . (id:60083)
Right At Home Realty
369 Autumnfield Street
Ottawa, Ontario
Meticulously maintained 3-bedroom, 3-bathroom detached Glenview Copperwood model home offering over 2,000 sq. ft. of beautifully designed living space, enhanced by nearly $100,000 in premium upgrades. Ideally situated on a private corner lot in the highly sought-after Monahan Landing community, just minutes from excellent schools, parks, shopping, and scenic walking trails. From the moment you arrive, the extended interlock driveway and charming front porch set the tone for the quality found throughout. The main floor impresses with 9-foot ceilings, pot lights, and gleaming hardwood floors. Enjoy a formal dining room and a spacious living room featuring a large bay window and cozy fireplace. The gourmet kitchen boasts high-end SS appliances, a large centre island, stunning granite countertops, and abundant cabinetry. A beautifully upgraded hardwood staircase leads to the upper level, where you'll find three generous bedrooms, a full family bath, and a convenient full-size laundry room. The spacious primary bedroom features a luxurious 5-piece en-suite with a standalone glass shower and soaking tub. The finished lower level offers a large family room along with plenty of storage. Outside, enjoy a private, fully fenced backyard complete with a patio and storage shed. This is a home that blends comfort, style, and exceptional care-one that welcomes you the moment you step inside. Come fall in love and make it yours. (id:60083)
Right At Home Realty
258 Sapling Grove
Ottawa, Ontario
This newly built, never-lived-in 4 bedroom, 4 bathroom home offers over $100K in premium upgrades and is truly move-in ready. Featuring a bright open-concept layout, a designer kitchen with high-end finishes, spacious living and dining areas, and a beautifully finished basement, this property combines luxury and comfort throughout. The second floor includes generous bedrooms, a stunning primary suite, and upgraded bathrooms. With modern selections, quality craftsmanship, and quick possession available, this home is the perfect opportunity for buyers seeking a turnkey property in a growing community. (id:60083)
RE/MAX Hallmark Realty Group
308 - 475 Laurier Avenue W
Ottawa, Ontario
Step into this sun-filled, well-maintained, and freshly painted 2-bedroom, 1-bathroom apartment - perfectly situated just 10 minutes from the upcoming Ottawa Public Library Adisoke and Food Basics. Enjoy the best of urban living with the Ottawa River, Chaudière Island, and LeBreton Flats all within walking distance. Bring your bike and explore the extensive network of riverside bike paths in both ends of the sides of the building - the possibilities for outdoor enjoyment are endless. This move-in-ready apartment welcomes you with a built-in closet and a bright, open living and dining area that flows seamlessly to a private balcony. Comfort is ensured with a wall-mounted A/C unit and ceiling fan for cool, breezy afternoons. The kitchen features modern stainless steel appliances (purchased in 2024), soft-close drawers, pull-out tray cabinets, and a slide-out spice organizer - making it a highly functional and enjoyable space for cooking and entertaining.The spacious primary bedroom offers generous closet space, while the versatile second bedroom is perfect for guests, a home office, or an exercise room. The bathroom is enhanced with heated floors (2014/2015) and timeless ceramic tile finishes. Added conveniences include surface parking and freshly painted interiors.Practical upgrades provide long-term peace of mind: stainless steel appliances (2024), a reliable wall A/C unit (2005/2006), and ceiling fans in both the living room and main bedroom (2002/2003).With the Laurier bike lane at your doorstep and Lyon LRT Station just steps away, this location offers an unmatched connection to Ottawa's best lifestyle amenities. Photos have been virtually staged. (id:60083)
Royal LePage Performance Realty
495 King Street W
Prescott, Ontario
Historic 1832 Stone Home with River Views, Income Potential & Steps to the St. Lawrence - Live, eat, and sleep in history in this non-registered historic restored stone home, built in 1832 by Scottish sea captain John Rosamond. Just a short walk to the stunning St. Lawrence River with access to the river and beach, this unique property blends character, comfort, and convenience with year-round river views. Currently operated as a seasonal Bed & Breakfast, this location is ideal for guests or personal enjoyment. Walk to the nearby sand beach, public pool, park, boat launch, and tennis courts. The front yard is private and fully fenced - perfect for pets-and the veranda offers a peaceful spot to sip your morning coffee while taking in the view. Inside, you're welcomed by a spacious living/sitting room. The formal dining room features a large fireplace (not used by the current owner), and a step down leads to the kitchen. Just off the kitchen is a flexible room that could serve as an office or den, and there's also a screened-in sunporch for relaxing evenings. A main-floor bedroom shares access to a 3-piece bath, great for guests or multigenerational living. Upstairs, you'll find three bedrooms and three bathrooms, including two en suites, providing comfort and privacy for family or visitors. As a bonus, there's a self-contained 1-bedroom apartment with its own separate entrance that was rented for $1,100/month (all-inclusive), offering an opportunity for a steady income potential. For hobbyists or entrepreneurs, the nearly 1,200 sq ft, 3-car garage with its own electrical panel is a dream space for projects, collections, or even a small business. Don't miss your chance to own a piece of history in one of the most scenic and walkable locations by the river. Book your showing today! (id:60083)
RE/MAX Hometown Realty Inc
309 - 235 Water Street
Prescott, Ontario
2-Bedroom Condo with Stunning St. Lawrence River Views - Welcome to Prescott Place! This bright and well-maintained 2-bedroom, 1-bathroom condo offers year-round, unobstructed views of the beautiful St. Lawrence River. Whether you're looking for a future home or a smart investment, this unit is perfect. Buy now and rent it out until you're ready to move in. Inside, you'll be greeted by abundant natural light, thanks to the unit's desirable south-facing exposure. The updated kitchen is conveniently located just off the entrance, offering ample counter and cupboard space. From the kitchen, step into the dining room, which features patio doors that open to your private balcony-a perfect spot to relax, enjoy the scenic river and park views, and watch fireworks from both the Canadian and U.S. sides. The dining room flows into a spacious living room, ideal for entertaining or cozy evenings at home. The hallway offers generous storage with multiple closets. You'll also find two comfortable bedrooms and a renovated 4-piece bathroom. Currently tenanted at $1,230/month (plus utilities-as of January 1st of 2026), this condo includes one parking spot. Located just steps from downtown Prescott, you'll enjoy easy access to shops, restaurants, and amenities. Shoppers Drug Mart is right across the street for your everyday needs. Key Features: 2 Bedrooms | 1 Updated Bathroom, Private Balcony with River & Park Views, South-Facing Unit with Natural Light, Updated Kitchen, Ample Closet & Storage Space. The tenant pays $1,200/month + utilities, which includes 1 parking spot. Prime location, walkable to downtown Prescott. Don't miss your chance to own a waterfront condo in a vibrant and convenient location! (id:60083)
RE/MAX Hometown Realty Inc
1150 Constant Lake Road
Bonnechere Valley, Ontario
Welcome to "Toboggan Hill Homestead," an 81-acre country-core retreat just minutes from the full-service town of Eganville. This warm, inviting property blends modern comfort with the rustic charm everyone is searching for-featuring two separate living rooms, a bright farmhouse-inspired kitchen, three bedrooms, and two full bathrooms. Large front and back decks offer peaceful country views, including the property's signature natural toboggan hill, a favourite winter feature that adds to the homestead appeal. The land is a true highlight, with mature hardwood and softwood bush, a beautiful network of trails, open clearings, and endless potential for gardening, hobby farming, or outdoor recreation. Whether you're dreaming of farm-core living, quiet weekend retreats, or year-round adventure, this property delivers the space and setting to bring that lifestyle to life. Outbuildings include an attached two-car garage, a spacious detached garage/workshop, and a charming heritage cabin perfect for storage or creative use. This property is ideal for those seeking privacy, nature, and an authentic country lifestyle while still enjoying quick access to groceries, schools, shops, and services. "Toboggan Hill Homestead" offers room to roam, room to grow, and the peaceful country setting so many buyers are looking for today. 24 Hour Irrevoable on all offers. Appointment required to view. (id:60083)
Royal LePage Team Realty
35 - 1010 Polytek Street
Ottawa, Ontario
Well-kept 2,000 sq. ft. commercial condo in a busy business park with quick access to Highway 417. The unit is split into two self-contained levels, each with its own entrance and bathroom, ideal for separate tenants or flexible business use. Currently not being rented. Previous rents were at $1,400 + HST (main level) and $1,350 + HST (upper level). Bright, functional spaces throughout and ample shared parking on site. Low condo fees and reliable rental income make this a practical option for investors or future owner-occupiers. (id:60083)
Exit Realty Matrix
2410 Concession Road
North Grenville, Ontario
Welcome to 2410 Concession Road - a completely renovated 3-storey Victorian home where timeless character meets modern living. No expense has been spared in this thoroughly upgraded property.Sitting on a private 1.5-acre lot surrounded by mature hedges and trees, this home offers true country charm. The backyard is an outdoor oasis featuring a private fish-filled pond, screened-in gazebo perfect for summer evenings, pool, play structure, and a cozy fire pit. The detached garage with separate hydro is ideal as a workshop or hobby space.Inside, the beautiful kitchen includes a large island, ample storage, and a built-in breakfast nook with a bright bay window - perfect for busy families. A formal dining room is great for gatherings, while the den offers abundant natural light and a cozy fireplace for cooler nights. The living room off the kitchen is ideal for movie nights or watching the big game.The second floor hosts a stunning primary suite with a massive walk-in closet, beautiful ensuite, and private office. Two additional generously sized bedrooms and a full bathroom complete this level. One of the bedrooms has direct access to the walkout balcony on the second floor. The third floor offers incredible versatility with a kids' play area, games room, and an additional room perfect for guests or creative use. Every detail of this home has been thoughtfully upgraded and meticulously maintained. Located just minutes from Old Town Kemptville, you'll enjoy a charming small-town feel with access to local coffee shops, bakeries, restaurants, pet stores, bookstores, parks, community spaces, and endless outdoor amenities. This home delivers the perfect blend of country living and modern convenience. (id:60083)
Engel & Volkers Ottawa
280 Presland Road
Ottawa, Ontario
DEVELOPMENT OPPORTUNITY! A prime urban site for builders, investors or developers seeking a well-located property with significant future potential. Current zoning allows for 10+ units, with the possibility to apply for additional density of up to 18 units - or, alternatively, build 10 units without requiring site plan approval. Just five minutes from downtown Ottawa, this property offers excellent connectivity and everyday convenience in one of the best locations in the city! The LRT, VIA Rail, St. Laurent Shopping Centre, transit routes, parks and a wide range of amenities are all within walking distance. With quick access to Hwy 417 - only one exit from the downtown core - this location is ideal for multi-residential development or future redevelopment. A rare opportunity to secure land in a rapidly evolving part of the city. Property sold as-is, where-is. (id:60083)
Exp Realty
The Agency Ottawa
324 Osgoode Street
Ottawa, Ontario
On one of Sandy Hill's most cherished, tree-lined streets, steps from the Rideau River and Strathcona Park, discover a sun-filled end-unit row home with charm, space, and soul. 324 Osgoode offers a flexible layout with high ceilings and hardwood floors. The vintage-inspired kitchen features a farmhouse sink, butcher block counters, pot lights, and a window overlooking the garden. Upstairs, find a tranquil primary suite, sunny office with private terrace, lovely full bath, and two additional rooms-plus an upper level with 2 rooms & ensuite that can serve as a dreamy guest suite or spacious primary retreat. Outside: new cedar deck, perennial gardens, flagstone path, and laneway access. The finished lower level offers room for studio, gym, or rec space. With all major updates complete, and just 300m from trails, riverfront, and recreation, this is quiet city living in one of Ottawa's most historic and vibrant enclaves. (id:60083)
Royal LePage Team Realty
53 Willowshore Way
Carleton Place, Ontario
Rare Opportunity to Own! Welcome to beautiful Stone Water Bay in Carleton Place! This semi-detached offers an incredible opportunity to own in one of the most sought-after neighborhoods, just steps from walking trails, parks and the picturesque Mississippi River. Boasting 3 bedrooms and 2.5 bathrooms, this home combines comfort, style and convenience. The main floor features an open-concept layout with 9' ceilings and extended windows that fill the space with natural light. The kitchen includes a convenient eat-in dining area with direct access to the backyard that flows seamlessly into the living areas - perfect for entertaining. Upstairs, the large primary bedroom features a 4-piece en-suite and a walk-in closet, complemented by 2 additional bedrooms and a full bathroom. The partially finished basement is ready for your personal touch, creating endless possibilities for extra living space or a recreation area. This home has been freshly painted throughout most of the interior, with new carpeting on the stairs and entire upper level. Enjoy the comfort of a newly installed Bryant A/C while relishing the seclusion of your large backyard offering privacy and a tranquil view of nature. Stone Water Bay offers the perfect balance of peaceful living and convenient access to city amenities, with Carleton Place just under 25 minutes west of Kanata. (id:60083)
Royal LePage Integrity Realty
1413 Blackhorse Court
Ottawa, Ontario
Magnificent PALACE in Rideau Forest! This stunning FULLY FURNISHED estate (approximately 10,000 sq. ft.) is situated on a 2.45-acre lot in the prestigious Rideau Forest neighborhood. Featuring a majestic stone exterior, this home is the epitome of luxury living. A serene fountain at the entrance sets the tone for the opulence within. Upon stepping into the grand foyer, you're greeted by gleaming marble floors and a curved staircase adorned with a wrought-iron railing, creating a breathtaking first impression. The HERRINGBONE HARDWOOD FLOORS, 20-ft ceilings, two-tier windows, crown molding & exquisite chandeliers showcase intricate craftsmanship throughout this architectural masterpiece. Boasting 6 BEDROOMS & 9 BATHROOMS, this renowned property FEATURED IN MOVIES with mega CELEBRITIES offers unparalleled sophistication. Highlights include a DREAM KITCHEN with Taj Mahal granite countertops, integrated appliances, a butlers pantry & an elegant dining room. An inviting family room with a fireplace & a main-level bedroom with an ensuite. A PRIVATE wing for the primary suite, complete with a sitting area, fireplace, a dream closet & a BREATHTAKING 5 PIECE ENSUITE w/Heated floors. EACH BEDROOM FEATURES A WALK IN CLOSET AND ENSUITE BATHROOM, with one offering access to a private balcony. This FULLY FURNISHED ESTATE is an ENTERTAINERS PARADISE with a home theater, gym, and STEAM room. The WALK-OUT BASEMENT has a separate entrance, leading to an additional bedroom with an ensuite. Heated floors in select areas, dual furnaces, dual air conditioners, dual hot water tanks (owned), and a GENERAC home generator for peace of mind. Other notable features include: High-end appliances, Separate sound systems for individual rooms, ELECTRONICALLY LOWERED CHANDELIER for easy cleaning and the garage having a SEPARATE entrance to the basement. This FAMOUS CELEBRITY PROPERTY, surrounded by tranquility & grandeur, offers an unparalleled blend of elegance, privacy, and functionality. (id:60083)
Royal LePage Performance Realty
334 Queen Elizabeth Drive
Ottawa, Ontario
A distinguished duplex with a white stucco façade and red-tiled roof, this residence reflects the refined elegance of Spanish-inspired Georgian architecture. Set along the serene waters of the Rideau Canal, it offers a rare connection to Ottawa's rich history and natural beauty. Perfectly positioned in the heart of the Glebe, just steps from downtown. It balances urban vibrancy with peaceful surroundings. While the home requires significant renovation, its solid structure and timeless character present an exceptional opportunity to restore and reimagine a true architectural gem. Whether enjoying walks along the canal, browsing nearby shops, or taking in local culture, this property offers a blend of heritage and potential that is rarely found in today's market. Priced to sell. (id:60083)
Royal LePage Team Realty
6034 County Rd 29 Road
Elizabethtown-Kitley, Ontario
Welcome to this beautiful 3-bedroom home featuring a spacious family room with a stunning cathedral ceiling-perfect for relaxing or entertaining. Step outside to a generous, fully fenced backyard complete with a large deck wrapped around the swimming pool, offering the ideal outdoor oasis.An Amish-built shed provides additional storage or workspace, and the convenient horseshoe driveway adds both charm and functionality.Inside, you'll find gleaming hardwood floors throughout, an updated kitchen with modern finishes, and two refreshed bathrooms that blend style and comfort. (id:60083)
RE/MAX Hallmark Realty Group
480 Bank Street
Ottawa, Ontario
Mixed Use Investment in Centretown amongst major redevelopment. Retail area approx. 3450 sf - 1 restaurant space and 1 retail store (2000 sf + 1450 sf) plus 4 residential 2 bedroom apartments (approx. 900 sf each). Roof, apartments and restaurant tenant all renovated in 2011. Windows replaced in 2009. Prime Corner. Financial information provided upon request. Retail Store currently vacant (also for lease) and could be owner occupied investment. (id:60083)
Shaker Realty Ltd.
449 Preston Street
Ottawa, Ontario
Prime Location on Preston Street one block from Claridge's ICON Building and Soho Building and very close to future Ottawa Hospital.Commercial/Residential building. Restaurant on ground floor + 1 bedroom apartment. Approx. 1600 sq ft including finished basement. NOI: approx. $57k/annum. Potential future development while earning income from existing tenants. (id:60083)
Shaker Realty Ltd.
Pt 1-00 Herron Mills Road
Lanark Highlands, Ontario
Just under 5 acres in the heart of the Lanark Highlands. Located on a paved township road just 4 minutes from Middleville, 6 minutes north of Lanark and 25 minutes from the amenities of Perth, this property offers the peace of country living without sacrificing easy access to town. A rare opportunity to build your dream home in one of the most picturesque corners of Lanark Highlands, this gently wooded parcel backs onto open farmland, providing a peaceful backdrop and stunning seasonal views. All the small-town charm and essential amenities of Lanark Village only 6 minutes from your door. Build the home you've always imagined in a setting you'll never want to leave. (id:60083)
Coldwell Banker First Ottawa Realty
Pt 2-00 Herron Mills Road
Lanark Highlands, Ontario
Discover the perfect blend of privacy, nature, and convenience with this beautiful, nearly 5 acre treed lot in the heart of the Lanark Highlands. This gently wooded property backs onto open farmland, providing year-round views and a peaceful setting for your future home. Drilled well already in place. A great opportunity to build in a quiet rural location while staying close to amenities - just 6 minutes to Lanark Village and 25 minutes to Perth. Only 4 minutes to the small town charm of Middleville with their strawberry socials, local fair and events. This exceptional rural lot is ready to bring your vision to life. (id:60083)
Coldwell Banker First Ottawa Realty
Pt 3-00 Herron Mills Road
Lanark Highlands, Ontario
A rare opportunity to build your dream home in one of the most picturesque corners of Lanark Highlands, this nearly 5 acre wooded parcel backs onto open farmland, providing a peaceful backdrop and stunning seasonal views. With mature maple trees throughout the property, you can even tap your own maples, after all, this is the Maple Capital of Ontario! Enjoy nearby local favourites: Village Treats in Lanark for coffee, chocolates, and sandwiches or Rosetta Hills Alpacas & Mini Putt, just nine minutes away. All the small-town charm and essential amenities of Hopetown, Middleville & Lanark Village. If you're looking to build in harmony with nature while staying close to everything you need, this exceptional rural lot is ready to bring your vision to life. Build the home you've always imagined in a setting you'll never want to leave. (id:60083)
Coldwell Banker First Ottawa Realty
26 Mccready Street
Brockville, Ontario
Welcome to 26 McCready Street - a hidden gem in the heart of downtown Brockville, just moments from the beautiful St. Lawrence River. This remarkable home is full of surprises and offers incredible versatility - perfect for those seeking an income-generating property, space for extended family, or a multi-generational lifestyle. From the moment you step inside, you'll be captivated by its timeless charm. The spacious foyer sets the tone, leading into an inviting living room where rich hardwood floors, tall ceilings, and a stunning brick fireplace create a warm, welcoming atmosphere. The main floor features a generous primary bedroom with a private 2-piece ensuite, three additional bedrooms, and a full 4-piece bathroom. At the heart of the home, the bright kitchen and adjoining dining room provide the perfect backdrop for family gatherings - each with access to the outdoors for effortless entertaining. Upstairs, discover a beautifully set-up second unit, complete with its own full kitchen, dining area with built-in shelving, cozy family room, large bedroom with walk-in closet, 4-piece bath, and in-unit laundry - ideal for guests, in-laws, or tenants.The lower level adds even more value with a third suite, featuring a kitchen, living room, bedroom, bathroom, and private laundry - plus plenty of storage and laundry facilities for the main home and convenient walkout access to the backyard. Outside, the charm continues with a lovely private yard, two driveways, and a detached garage, offering ample parking and privacy for all occupants. Whether you're looking to invest, host extended family, or simply enjoy the character of a truly unique home, 26 McCready Street delivers the perfect blend of history, function, and opportunity - right in the heart of Brockville. (id:60083)
RE/MAX Hallmark Realty Group
A - 214 Equestrian Drive N
Ottawa, Ontario
Welcome to 214A Equestrian Drive - where comfort meets resort-style living! This rarely offered ground-floor 2-bedroom, 1-bath condo, delivers 924 sq. ft. of bright, easy living with one incredible perk: your private walk-out patio leads straight to the pool! It's the perfect blend of everyday convenience and vacation vibes - right at home. Why You'll Love ItStep inside to warm maple hardwood floors and a fresh, neutral palette that fits any style. The open-concept dining and kitchen area is filled with natural light - ideal for casual meals or friendly gatherings. The kitchen features tile flooring, white appliances, and a handy pantry, with patio doors that give you instant access to your outdoor oasis. Morning coffee? Evening drinks? Pool-side hangouts? Yes, yes, and yes.The spacious living room welcomes you in with a cozy gas fireplace - the perfect spot to curl up and unwind. A stylish 3-piece bath with a tub/shower combo, plus two generously sized bedrooms, complete the layout - offering the flexibility for a guest room, home office, or restful retreat. Peace of Mind UpgradesThis home has been truly well-loved with smart updates, including:New Roof (2020)New Siding (2024)Vinyl WindowsUpdated DeckNew EavestroughingJust move in and enjoy - the work is already done! Live the LifestyleStep out your door and enjoy:Pool access just a few steps awayParks for fresh air and funSchools, shopping & fantastic amenities all close by214A Equestrian Drive is the total package: low-maintenance living, a welcoming community, and a location that keeps you connected to everything you need. Don't miss your chance to call this rare walk-out, pool-side condo home.This is the lifestyle you've been waiting for - come see it for yourself! (id:60083)
Royal LePage Integrity Realty
44 - 920 Dynes Road
Ottawa, Ontario
Welcome to 44-920 Dynes Road! A four bedroom END UNIT home with a spacious and fenced backyard backing onto mature trees. Step into this home and you're greeted with an oversized foyer, bright new kitchen with all new appliances. Entertain with your dining room right off of the kitchen and huge living room that can host a large group. Updated from top to bottom! Gas furnace with central AC. Enjoy the condo lifestyle with maintenance-free living (windows, doors, ext maintenance). This condo is located only steps from Hogs Back and Carleton University, making it the perfect investment for a savvy mind. One underground parking spot is included. Plenty of storage and access to the indoor pool. If you're a lover of the outdoors or enjoying Canadian summers then this home is for you. You can access the Rideau Canal, Colonel By and Mooney's Bay within minutes. (id:60083)
RE/MAX Hallmark Realty Group
301 Waverley Street
Ottawa, Ontario
This character-filled all-brick century home offers a spacious three-level layout with original architectural details throughout. Intricate mouldings, classic pillars, period baseboards, hardwood flooring along with decorative fireplace, high ceilings and loads of charm in need of some loving care and restoration. The main level offers spacious living and dining areas, galley kitchen leading to the family room addition with three piece bath - makes an ideal home office for professionals. The versatile floor plan offers a private formal dining area also. The second level features a spacious primary bedroom with double closets and cheater 5 piece ensuite with marble tile, a large bedroom and small den with access to balcony. The bright third level with skylight also offers a separate bedroom suite area with sitting room, 4 piece bath and bedroom. THE HOME HAS SETTLED AND LIKELY REQUIRES SOME REMEDIATION. Property being sold by Estate Trustee that has never occupied the home and therefore, SOLD AS IS. 5 full and clear bus days irrevocable required if offer submitted before 1PM; 6 full and clear bus days irrevocable if offer submitted after 1PM. (id:60083)
RE/MAX Hallmark Realty Group


