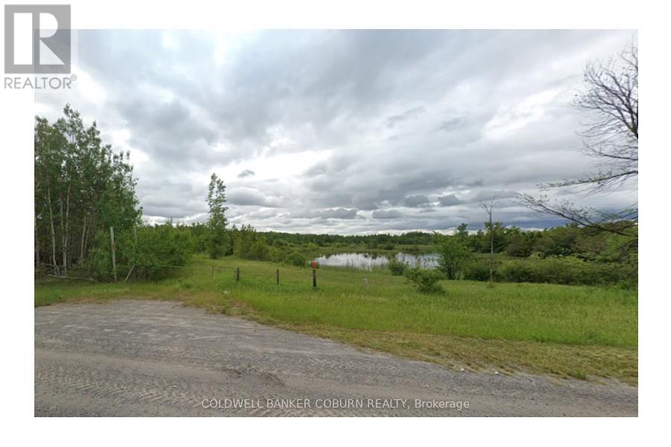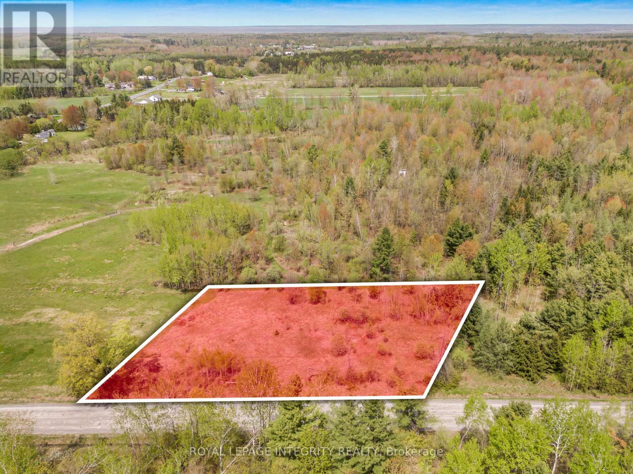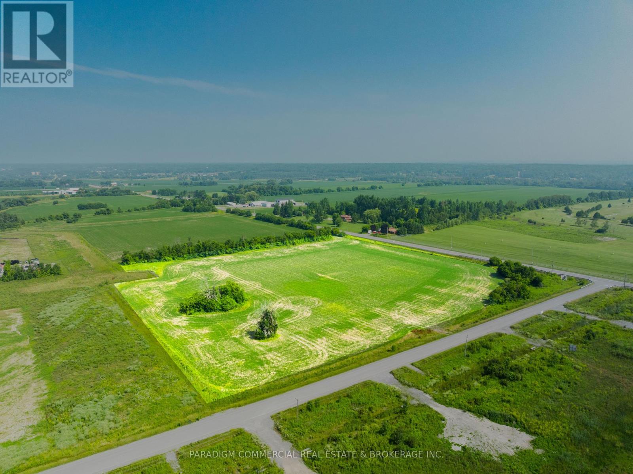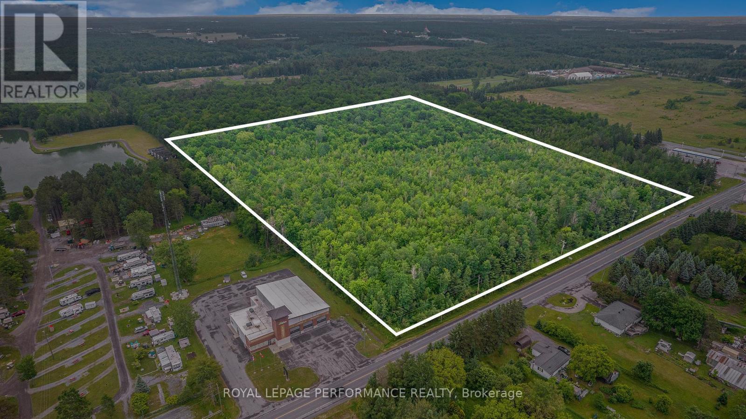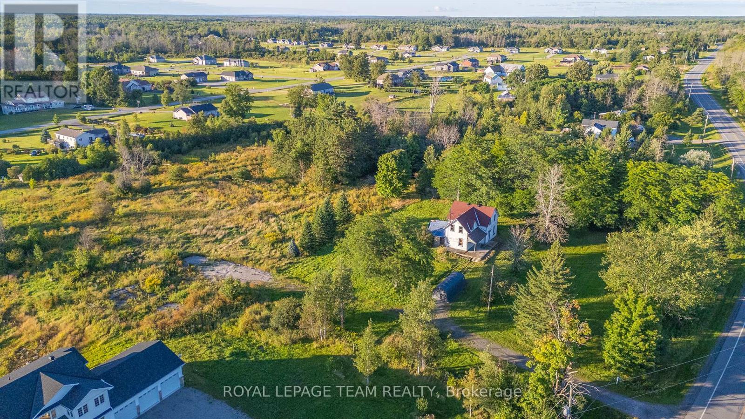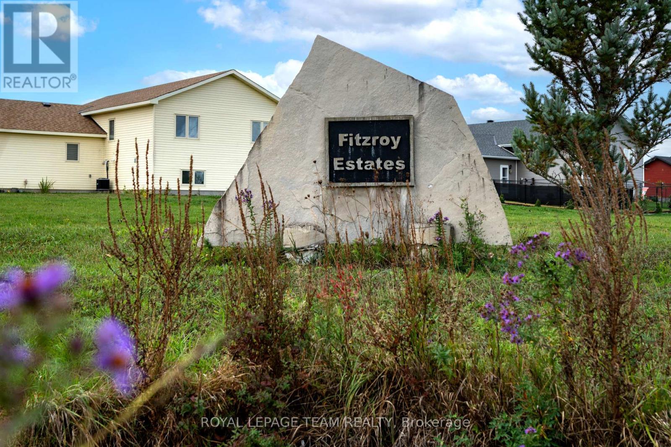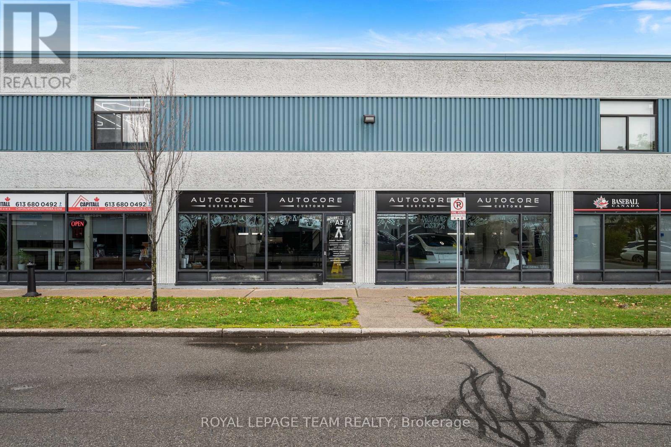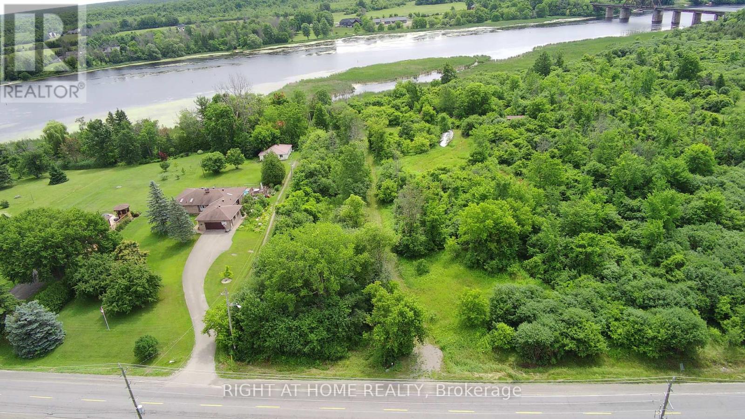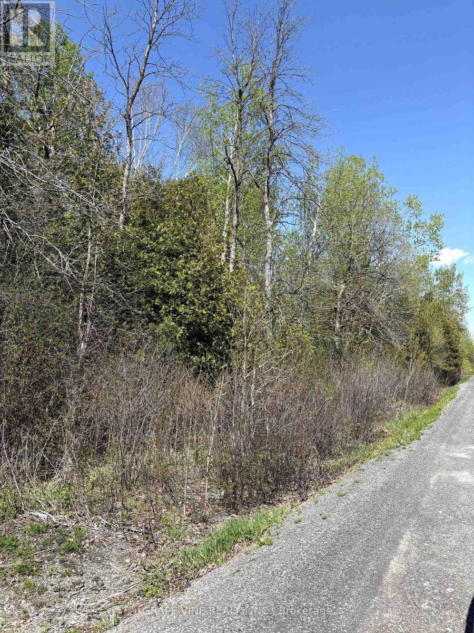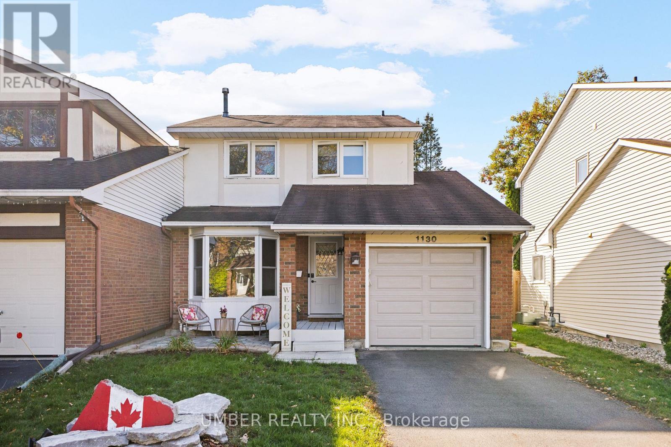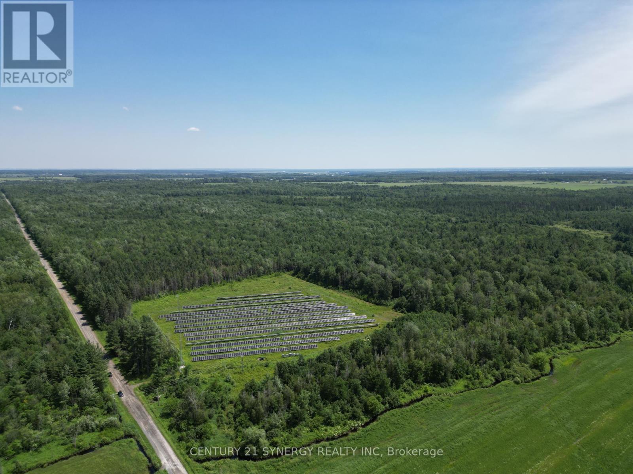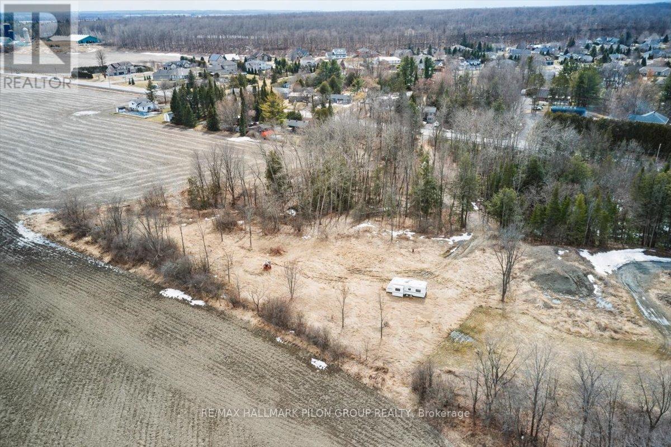4120 County Rd 43 Road W
North Grenville, Ontario
. (id:60083)
Coldwell Banker Coburn Realty
Pt Lt 5 Con 2 Duquette Road
Clarence-Rockland, Ontario
This 0.885-acre lot, located beside 1645 Du Lac Road in Clarence-Rockland (K0A 3N0), offers an excellent opportunity to build your dream home in a peaceful and private setting. Hydro and phone services are available at the road, and the lot provides convenient access just 15 minutes from Rockland and 30 minutes from Ottawa. Enjoy the quiet surroundings while remaining close to essential amenities. Immediate possession available. A must-see! (id:60083)
Royal LePage Integrity Realty
0 Carp Road
Ottawa, Ontario
Blocks 13 & 14 at Carp Airport Business Park present a rare opportunity to acquire ~10 acres of T1B-zoned industrial land along the busy Carp Road corridor. Ideal for a large facility, this site permits a wide range of uses including warehouse, light industrial, office, service commercial, and outdoor storage. The site can accommodate a ~100,000+ square foot industrial building with ample yard and circulation space. Located minutes from Hwy 417, Hwy 416, and Hwy 7, with proximity to the Canadian Tire Centre and Kanata's tech park, this is a strategic location for owner-users and developers alike. (id:60083)
Paradigm Commercial Real Estate & Brokerage Inc.
Exp Realty
Pt Lt 30 Con 3, Limoges Rd Road
The Nation, Ontario
Introducing 19.079 acres of prime commercial land in the rapidly expanding town of Limoges! This exceptional lot is perfectly positioned in the heart of Limoges, near major landmarks including the Trans-Canada Highway 417, Brigil's new development proposal, Calypso (Canada's largest themed waterpark), and (4) major residential projects currently under construction. Its strategic location makes it an ideal site for future commercial development. Zoned CH (highway commercial), it supports a broad range of permitted uses. Limoges is part of the highly progressive township of The Nation, further enhancing this property's commercial potential. With a rapidly growing population and numerous residential projects already underway, this land presents an outstanding opportunity for serious investors and developers. Conveniently located just a 20-25 min drive from Ottawa, approximately 1.5 hours from Montreal, and about 5 hours from Toronto, this property offers excellent accessibility. (id:60083)
Royal LePage Performance Realty
1102 Perth Road N
Beckwith, Ontario
Incredible value - rare, large-sized lot ! ATTENTION all Builders, Developers; Contractors and Investors - the possibilities are endless for this huge property! Build your dream home - or possibly homes - on this very large - 4.77 acre lot that boasts mature trees and the privacy and serenity you are seeking. What a location - backing and siding onto the very popular "Moodie Estates" - an amazing and beautiful development by Parkview Homes. Gorgeous high end, newer homes are right in your vicinity. The location of this great Lot is situated close to Carleton Place; Perth; Smith Falls, Stittsville/Kanata and Ottawa - providing the ease of ideal country living and convenience of being close to all amenities! Incredible value for this size lot! 24 Hour irrevocable on all Offers. (id:60083)
Royal LePage Team Realty
77 Learmonth Avenue
Ottawa, Ontario
Attention Builders, Developers, and Rural Lifestyle Enthusiasts! A fantastic opportunity awaits in the approved Village of Fitzroy Harbour Subdivision to build your dream single-family home with no time limit to build! This impressive 452' x 379' x 246' (1.072 acre) reverse pie-shaped lot is the largest in the subdivision and offers plenty of space and privacy to create your ideal country living retreat. Enjoy the charm and tranquility of Fitzroy Harbour, a friendly community where you can truly embrace rural living from peaceful nights under the stars to year-round local activities. Convenient nearby amenities include a fire station, general store, LCBO, post office, and Harbor Pizzeria, along with St. Michaels School (Grades 1-8) for families. Don't miss your chance to secure this exceptional lot in one of the Ottawa Valleys most sought-after rural villages! 24-hour irrevocable on all offers. Buying Realtor and/or Buyer to verify and satisfy themselves regarding all Subdivision Covenants and requirements. HST is in addition to the purchase price and is payable by the Buyer to the Seller. (id:60083)
Royal LePage Team Realty
A5/a6 - 2212 Gladwin Crescent
Ottawa, Ontario
Amazing opportunity to acquire an extensively renovate industrial condo in Ottawa's east end. The space has an oversized drive in door which accommodates a Transit style van. The main floor is open and ideal for a showroom or service type business. The second floor features offices, a lounge, and work area. Both levels have their own washrooms. Move in ready. NOTE: Business is not for sale and is willing to stay as a tenant. Condo fees and taxes posted are for both units A5/A6 which are included in the sale. (id:60083)
Royal LePage Team Realty
00 Heritage Drive
Montague, Ontario
Waterfront building lot on the Rideau River! Build your custom home on this topographical terrain. 1+ acres with ideal house location, 200 amp hydro service & drilled artisan well already in place. Very peaceful and private, incorporate your design into the natural setting. Perfect for a walk out basement. Located minutes from Merrickville. (id:60083)
Right At Home Realty
11865 (Ptlt23) Armstrong Road
North Dundas, Ontario
Get ready to make all your building dreams come true with this exceptional opportunity! Nestled within a picturesque and fast-developing golf course community, this beautifully treed lot offers the perfect balance of natural serenity and modern convenience.Located just 30 minutes down the highway from Ottawa, you'll enjoy peaceful country living with easy access to city amenities. Whether you're envisioning a cozy family home or a custom-built retreat, this spacious lot provides the ideal canvas for your vision.Surrounded by lush greenery and set within an up-and-coming neighbourhood, its more than just land its the future site of your dream lifestyle. Don't miss your chance to be part of something special this property wont last long! (id:60083)
Grape Vine Realty Inc.
1130 St Emmanuel Terrace
Ottawa, Ontario
Client RemarksEffortless Living in Ottawa's East End. Welcome to 1130 Saint-Emmanuel Terrace, a thoughtfully updated 3-bedroom semi-detached home with a deep backyard and stylish finishes throughout, located in a quiet, family-friendly neighbourhood. The interior features refinished hardwood floors, abundant natural light, and a comfortable layout that flows with ease. The modern kitchen is equipped with stainless steel appliances, a gas range, and sleek cabinetry ideal for both everyday living and entertaining. A renovated powder room (2022) adds a fresh, contemporary touch to the main level. Upstairs, three bright bedrooms are complemented by a fully updated bathroom (2022), offering a clean and timeless design. Well-maintained and thoughtfully improved, the home includes a roof (approx. 8 years old), new windows (2020), and 2024 updates such as re-sealing of sliding doors and windows, new rear troughs and downspout, and refreshed bay window detailing. Deck installed (2025), main floor painted (2025) .The 135-foot deep backyard provides a rare outdoor retreat in the city, with space for entertaining, gardening, or future potential. An attached garage adds everyday functionality to this move-in-ready home. Conveniently located near schools, parks, shopping, and transit, 1130 Saint-Emmanuel Terrace is a standout opportunity in Ottawa's east end. (id:60083)
Umber Realty Inc.
00 Concession 4 Road
Alfred And Plantagenet, Ontario
Discover a breathtaking 99.033 acre estate of mature forest offering natural beauty, income stability, and endless potential. A 5 acre government-leased solar array provides a steady $14,400 annual income, secured by contract until 2038, with a 10-year renewal option a true turnkey investment. Zoned for residential use, this property invites you to build your dream home in complete serenity. Bordering Crown Land, it ensures unmatched privacy and long-term protection from future development. With 3-phase power, convenient road access, and proximity to local amenities, this land combines peaceful living with practical advantages a perfect retreat, residence, or investment in natures purest form.Tranquility, Reliability, Opportunity, all in one extraordinary property. (id:60083)
Century 21 Synergy Realty Inc
1219 Dunning Road
Ottawa, Ontario
Build your Dream home on this exceptional 2.74-Acre lot in Cumberland. Discover the perfect blend of privacy, space, and convenience- a rare find located in the desirable community of Cumberland. Offering a flat, city-approved building site with working well and no rear neighbours, this property is ready for your custom dream home. Nestled among mature trees with wooded surroundings for added seclusion, the lot is already cleared- saving you time and money when you're ready to break ground. A completed and approved driveway adds to the convenience, and both hydro and natural gas services are available at the road. Enjoy the peaceful charm of country living while staying just minutes from city amenities. Walk to RJ Kennedy Arena and Wilfred Murray Park, which offers a playground, baseball diamonds, tennis courts, outdoor winter hockey rink. Explore nearby walking trails, the Ottawa River or enjoy local favourites like the Black Walnut Bakery and the Cumberland Farmers Market. With easy highway access and the upcoming Trim Road LRT station just a short drive away, this lot offers the ideal balance of tranquility and connectivity. Don't miss the opportunity to bring your vision to life in one of the area's most sought-after locations. (id:60083)
RE/MAX Hallmark Pilon Group Realty

