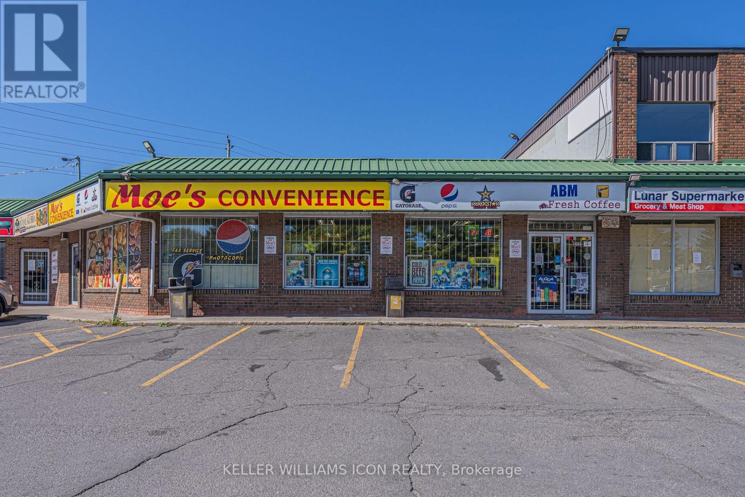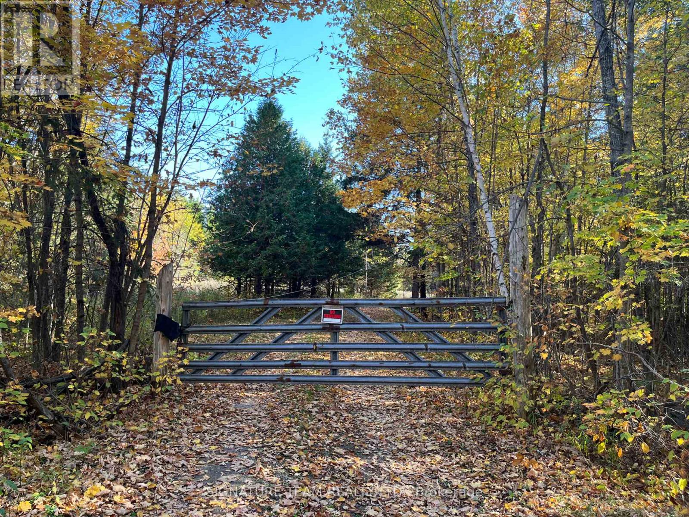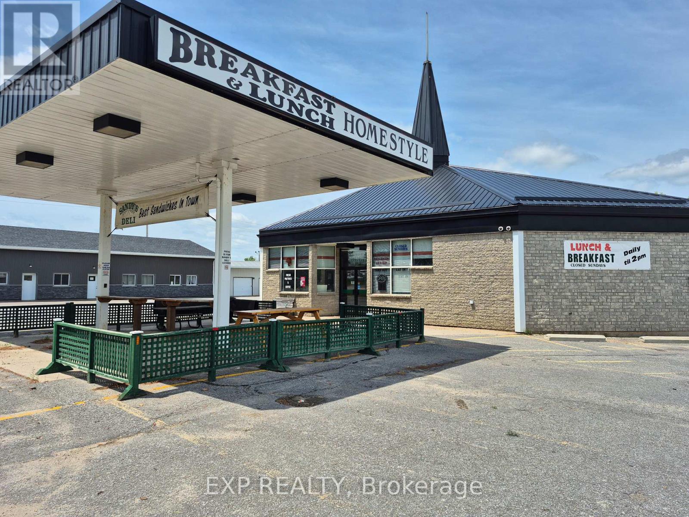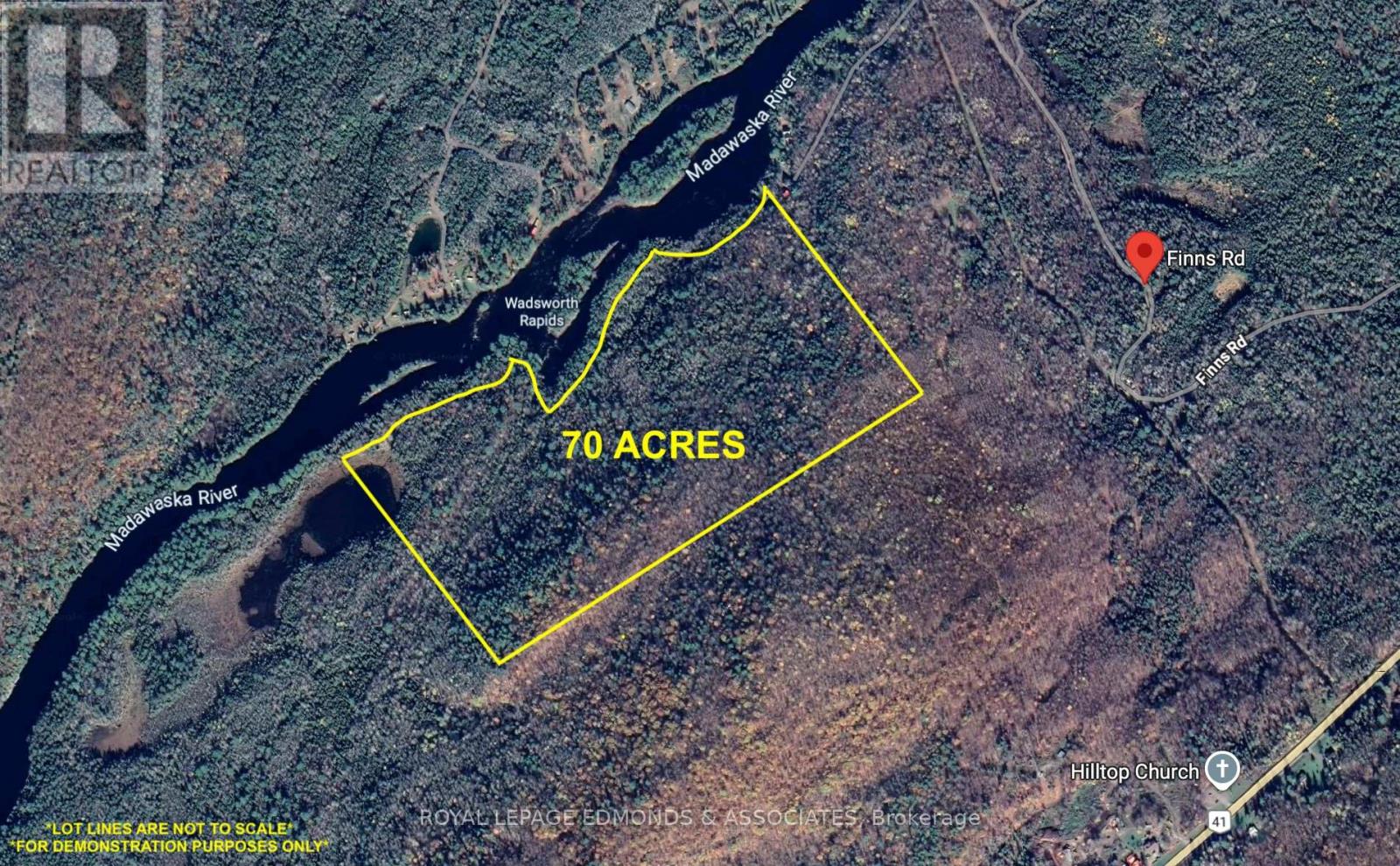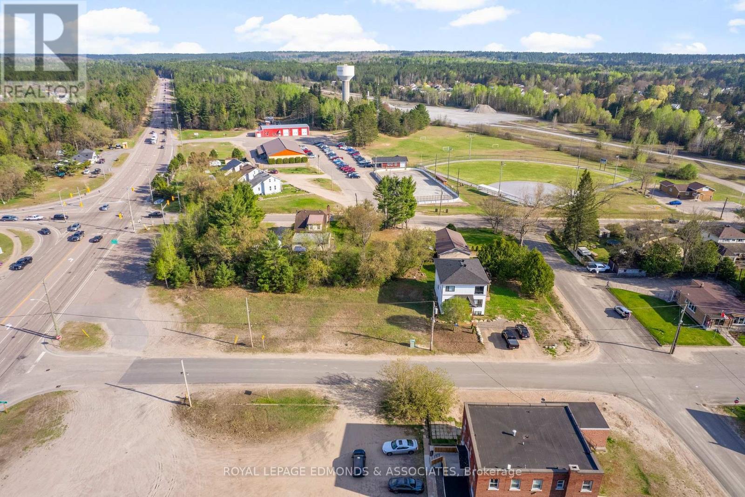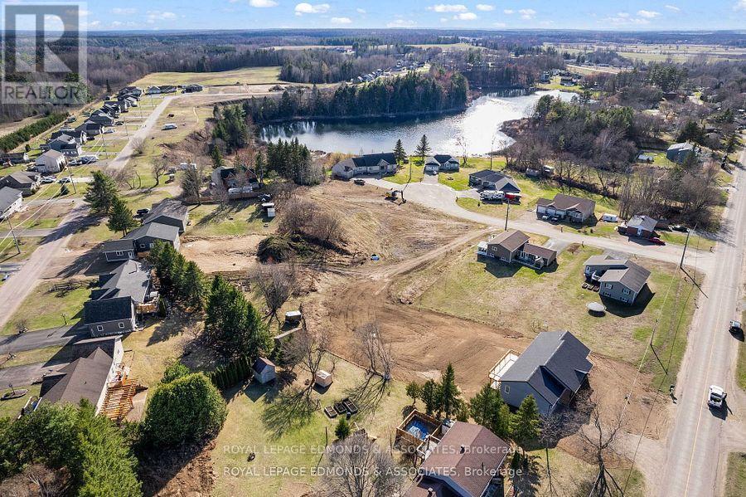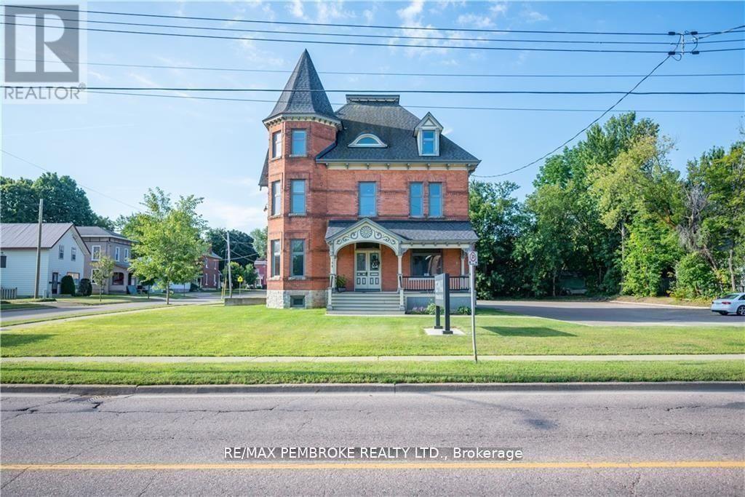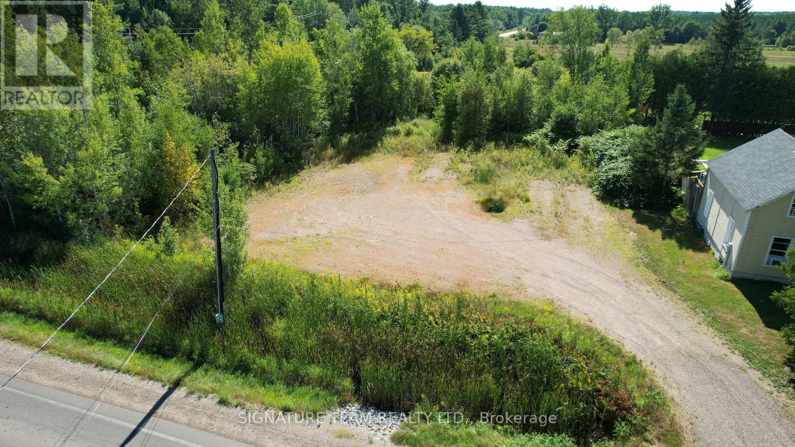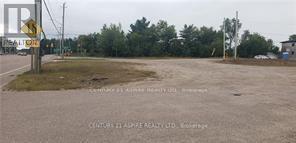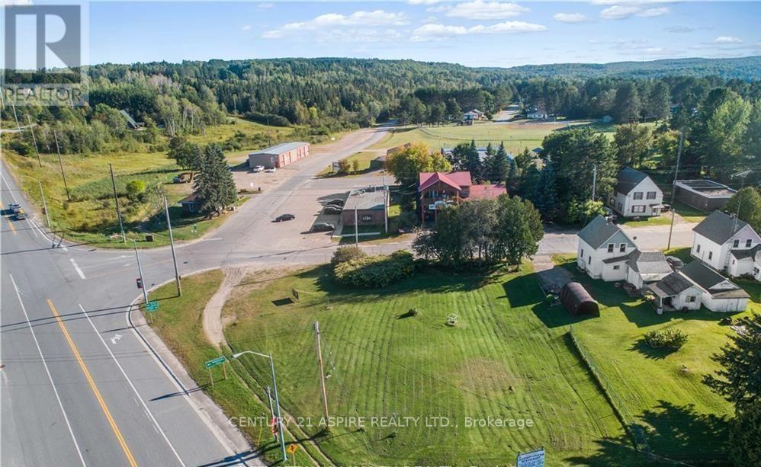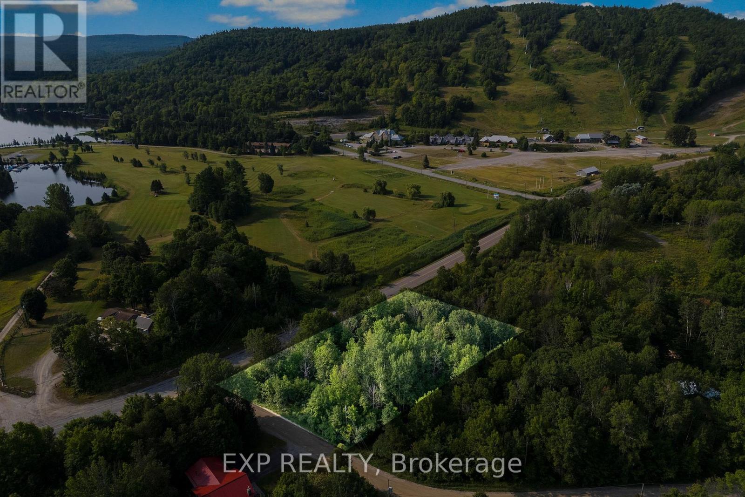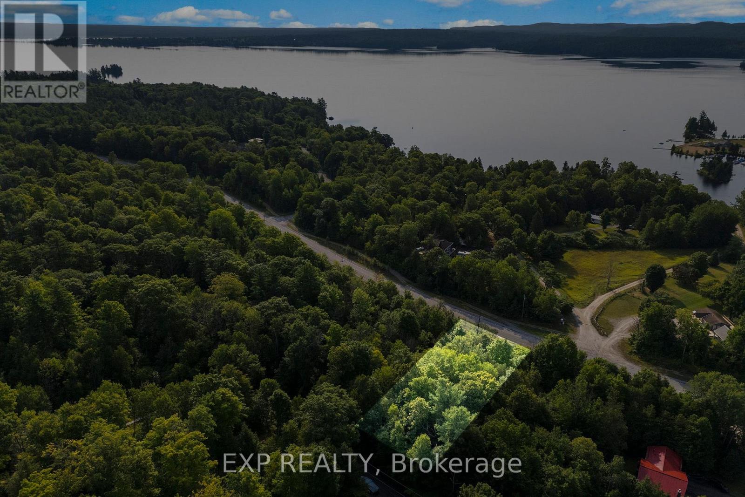1665 Cyrville Road
Ottawa, Ontario
Excellent opportunity to own turn-key Convenience Store, a well-established and profitable business in Ottawa. Ideally situated in a prime high-traffic location, close to residential communities, schools, and highway access, ensuring steady customer flow year-round. This easy-to-operate business offers multiple income streams including lottery, tobacco, liquor, and convenience items, making it a solid investment for an owner-operator or family business. The store is well-maintained with loyal clientele and consistent sales, providing both stability and growth potential. Don't miss your chance to own a reputable business in a great location with everything in place to continue operations seamlessly from day one! (id:60083)
Keller Williams Icon Realty
0 Minnie Road
Bonnechere Valley, Ontario
Welcome to a rare opportunity to own 300 acres of pristine, versatile land offering a unique blend of natural beauty, privacy, and potential. Whether you are looking to build a private estate, develop a recreational retreat, or invest in future growth, this expansive property provides the canvas to bring your vision to life. Property features, 300 acres of gently slopping terrain, with open fields and forested areas with 2 pine plantation (approx. 25-30 years old), ideal for a range of uses. Natural creek runs through the property and large pond for you to enjoy and relax by. Good road access with multiple potential entry points. Great trails throughout the property as well, most wide enough to drive a vehicle on. The property also features a log barn and a 40' x 26' garage/shop. Excellent opportunity for hunting, hiking, and outdoor recreation. Quiet and secluded, yet within a short drive of nearby towns and major roadways. This 300-acre gem offers room to breathe, grow, and dream. (id:60083)
Signature Team Realty Ltd.
630b O'brien Road
Renfrew, Ontario
Well-known, well-loved, and ready for its next chapter Sandys Deli is for sale! Proudly family owned and operated for over 26 years, this iconic Renfrew restaurant has been a cornerstone of the community, serving generations of loyal customers. Located in a high-visibility, prime location right across from the water tower, this turn-key business comes fully equipped and ready for you to step in and continue the tradition. Whether you're a seasoned restaurateur or a family looking to carry on a legacy, this is a rare chance to own a beloved local favorite. BUSINESS ONLY - PROPERTY IS LEASED. (id:60083)
Exp Realty
00 Finns Road
Brudenell, Ontario
An incredible opportunity awaits on the beautiful Madawaska River! This expansive 70-acre parcel of untouched land sits directly across from the scenic Wadsworth Rapids, offering breathtaking views and a truly natural setting. This rare offering presents endless possibilities for outdoor enthusiasts enjoy fishing, kayaking, and canoeing right at your fingertips, or simply relax and take in the sound of the rushing rapids. Nature lovers, hunters, and anglers alike will appreciate the abundant wildlife and pristine environment this property provides. With its mix of trees, open spaces, and river frontage, its an ideal destination for camping, hiking, and exploring. Whether you're seeking a private getaway, a base for your outdoor adventures, or a serene retreat to reconnect with nature, this property delivers a unique slice of wilderness only the Madawaska can offer. Don't miss your chance to own a remarkable stretch of riverfront land and create your own outdoor playground. Any offer must be conditional upon the buyer being satisfied at their discretion with any method of access to the property. Buyer must determine own access to property. Possible unopened road allowances and/or right of way. Buyer must do their own due diligence. Currently landlocked. (id:60083)
Royal LePage Edmonds & Associates
0 Albert Street
Laurentian Hills, Ontario
Amazing opportunity to own a vacant commercial lot zoned Highway Commercial, with the potential to rezone to multi-residential or other uses! Perfectly situated just off Highway 17, this property offers excellent visibility and exposure for a wide range of business opportunities. Located in the growing community of Chalk River, its only minutes from Canadian Nuclear Laboratories (CNL) and Garrison Petawawa, making it an ideal spot to capture steady local and commuter traffic. Whether you're looking to develop now or invest for the future, this lot provides endless potential in a prime location. 24 hours irrevocable on all offers. (id:60083)
Royal LePage Edmonds & Associates
5 Mapleview Court
Whitewater Region, Ontario
Build your dream home in the sought-after town of Beachburg! This prime building lot is nestled in a welcoming community on a peaceful cul-de-sac. With gas, water, and hydro conveniently at the road, you'll save on building expenses. Enjoy the best of the Ottawa Valley, with nearby towns just a short drive away; Cobden 10 minutes , while Pembroke and Renfrew are within 25-30 minutes. Outdoor enthusiasts will love the local attractions: BORCA mountain biking trails, scenic hiking routes, sandy beaches, fishing on the Ottawa River, and thrilling kayaking or white-water rafting adventures. This is the perfect opportunity to settle into an area that offers both community, tranquility and exciting outdoor activities. 24hrs irrevocable on all offers. (id:60083)
Royal LePage Edmonds & Associates
464 Pembroke Street W
Pembroke, Ontario
Timeless 6000 square foot, 3 storey Victorian mansion retro fitted to upscale office space with 17 offices. Totally renovated from top to bottom with care to keep the original 1890 charm. The entire building was gutted down to the studs and bricks and then built back with modern insulation, plumbing, wiring, thermal pane windows, drywall, trim, fixtures, 50 year asphalt shingles new curbed parking lot, landscaping etc. Total electricity for 2024 was $2437. Heating is efficient as well with 2024 total cost being $2728. One major benefit to the property is the ample parking with access to Munro Street and Pembroke Street. (id:60083)
RE/MAX Pembroke Realty Ltd.
00 B Line Road
Laurentian Valley, Ontario
A rare find, close to Pembroke and quick access to Hwy 17. This lot offers over 4.5acres with frontage on both Round Lake Rd and B-Line Rd. The lot is "L" shaped and provides opportunity to build a good distance from Round Lake Rd. Driveway access is from B-Line Rd and verified potential for an entrance on Round Lake Rd. The lot is partially developed with an existing parking or building location and partially cleared area behind. Hydro at the Lot Line on B-Line Rd. This lot offers so much potential. (id:60083)
Signature Team Realty Ltd.
0 Albert Street S
Laurentian Hills, Ontario
VACANT COMMERCIAL/RESIDENTIAL PROPERTY FRONTING ON TRANS CANADA HIGHWAY 17, ALBERT AND PETER STREETS IN CHALK RIVER (id:60083)
Century 21 Aspire Realty Ltd.
00 Pcl 36-1 Sec 36m220 Highway
South Algonquin, Ontario
Don't miss your chance to make your mark in Whitney! This vacant lot is located right in Whitney's down town core. The sled trail currently passes right by this property and it is also located just minutes to Algonquin Park, making it the perfect location for the outdoor enthusiast. Take the first step towards realizing your vision and contact your real estate agent today to schedule a viewing or request additional information. Zoned residential. (id:60083)
Century 21 Aspire Realty Ltd.
001 Viewmount Drive
Greater Madawaska, Ontario
This vacant building lot in Peaks Village, Calabogie puts you at the doorstep of Calabogie Peaks Resort for incredible skiing and snowboarding all winter long. During the summer, you're minutes from Calabogie Lake beaches, golf courses, hiking trails, and the Calabogie Motorsports Park. Surrounded by natural beauty and a welcoming community, this location is perfect for a chalet, family home, or investment property in one of Eastern Ontarios fastest-growing recreational areas. (id:60083)
Exp Realty
001 Bill Hodgins Way
Greater Madawaska, Ontario
Discover the perfect spot to build your dream home in Peaks Village, Calabogie. Nestled away at the end of a cul-de-sac, this vacant lot is ideally located just steps from Calabogie Peaks Resort, Calabogie Lake, and scenic hiking and biking trails. Winter brings world-class skiing and snowboarding, while summer offers boating, fishing, golf, and motorsport excitement. With a welcoming small-town atmosphere and endless recreation, Calabogie is one of Ontarios most sought-after four-season destinations. (id:60083)
Exp Realty

